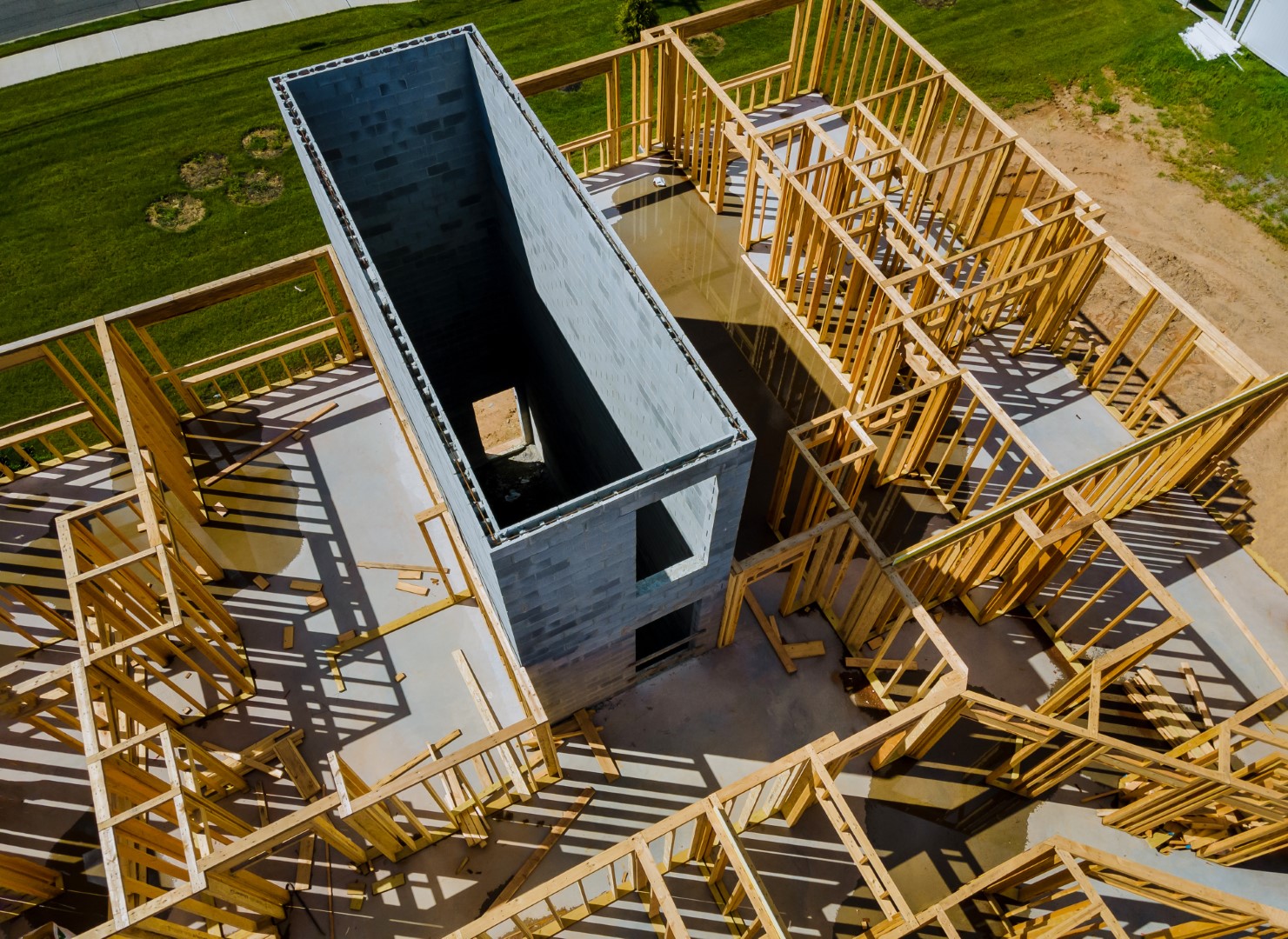Home renovations can range from simple cosmetic upgrades to complex structural changes. Understanding when a renovation involves structural work is crucial for homeowners, as these projects impact the integrity and safety of the home. This article delves into various home renovations that require structural work, including removing load-bearing walls, adjustments to the home’s framing, foundation work, and more, while providing insights into pricing and other critical considerations.
The Removal of Load-Bearing Walls
One of the most common structural renovations is the removal of a load-bearing wall. This is often done to create an open floor plan or to enlarge a room. Load-bearing walls are crucial to the structural integrity of a home, supporting the weight of the structure above. Removing such a wall without proper support can lead to serious issues, including the collapse of part of the house.
To safely remove a load-bearing wall, structural engineers must first be consulted. They assess the wall and design a support system, such as installing a beam or a column, to carry the load. The cost of removing a load-bearing wall can range from $1,200 to $3,000 for a single-story home, but this can increase significantly for multi-story buildings, sometimes exceeding $10,000, depending on the complexity and required support. Your home remodeler will be able to give you a clearer picture of the costs involved; as always, you will always save money by hiring your own sub-contractors rather than having a GC firm do the entire project for you.
Do Renovations Require Adjustments to a Home’s Framing?
Renovations such as adding new windows or doors, altering rooflines, or constructing home additions often require changes to the home’s framing. This work involves altering the wooden structure that forms the skeleton of the home, which must be done with precision to maintain structural integrity.
The cost for framing work varies greatly, starting at $1,000 for simple projects like adding a door but can escalate to $20,000 or more for more extensive renovations like adding a room or changing the roofline. This cost is influenced by factors like the size of the project, materials used, and labor costs in your area.
Reinforcing or Expanding the Foundation
Certain home renovations may require reinforcing or expanding the home’s foundation. This is particularly true for additions, such as building a second story or expanding the home’s footprint. The existing foundation must be capable of supporting the additional weight, and in cases where it’s not, reinforcement or expansion is necessary.
Foundation work is complex and requires professionals. Reinforcing a foundation might involve underpinning or adding piers, and can cost between $5,000 and $15,000. Expanding the foundation for an addition varies in cost, often starting at $20,000 and going upwards depending on the size and type of foundation required.
Specific Types of Renovations
Converting Attics or Basements
Converting an attic or basement into livable space often requires structural modifications. For attics, this may include reinforcing floor joists to handle additional weight or modifying the roof structure for headroom. Basement conversions can require underpinning the foundation, waterproofing, and sometimes altering the house’s structural support system.
The cost for converting an attic or basement starts around $10,000 but can quickly increase to $50,000 or more, depending on the extent of the structural changes and the level of finish desired.
Pricing and Other Considerations
Pricing for structural work in home renovations varies widely based on the project’s scope, materials, labor costs, and your geographical location. It’s also influenced by the age of your home, as older homes may present additional challenges.
A critical consideration in structural renovations is obtaining the necessary permits. This ensures that the work is done according to local building codes and standards. Failing to do so can result in fines and issues when selling your home.
Homeowners should also consider the impact of structural renovations on their home’s value. While these projects can be costly, they often increase the home’s value and its appeal to future buyers.
Hiring the Right Professionals
Given the complexity of structural work, hiring the right professionals is key. This typically involves a structural engineer and a licensed contractor. The structural engineer assesses the renovation’s impact on the home’s structure and designs solutions, while the contractor carries out the work.
It’s important to get multiple quotes and check references before hiring. Ensure that the professionals you hire are experienced in structural work and understand the nuances of your specific project.
Structural renovations can transform a home, but they require careful planning, a clear understanding of the costs involved, and the right professionals. Whether it’s removing a load-bearing wall to create an open floor plan, reinforcing the foundation for an addition, or converting an attic into a new living space, these projects have a significant impact on a home’s structure. Homeowners should approach these renovations with diligence, recognizing the importance of structural integrity and the long-term benefits of properly executed structural changes.
Discover more from Futurist Architecture
Subscribe to get the latest posts sent to your email.



