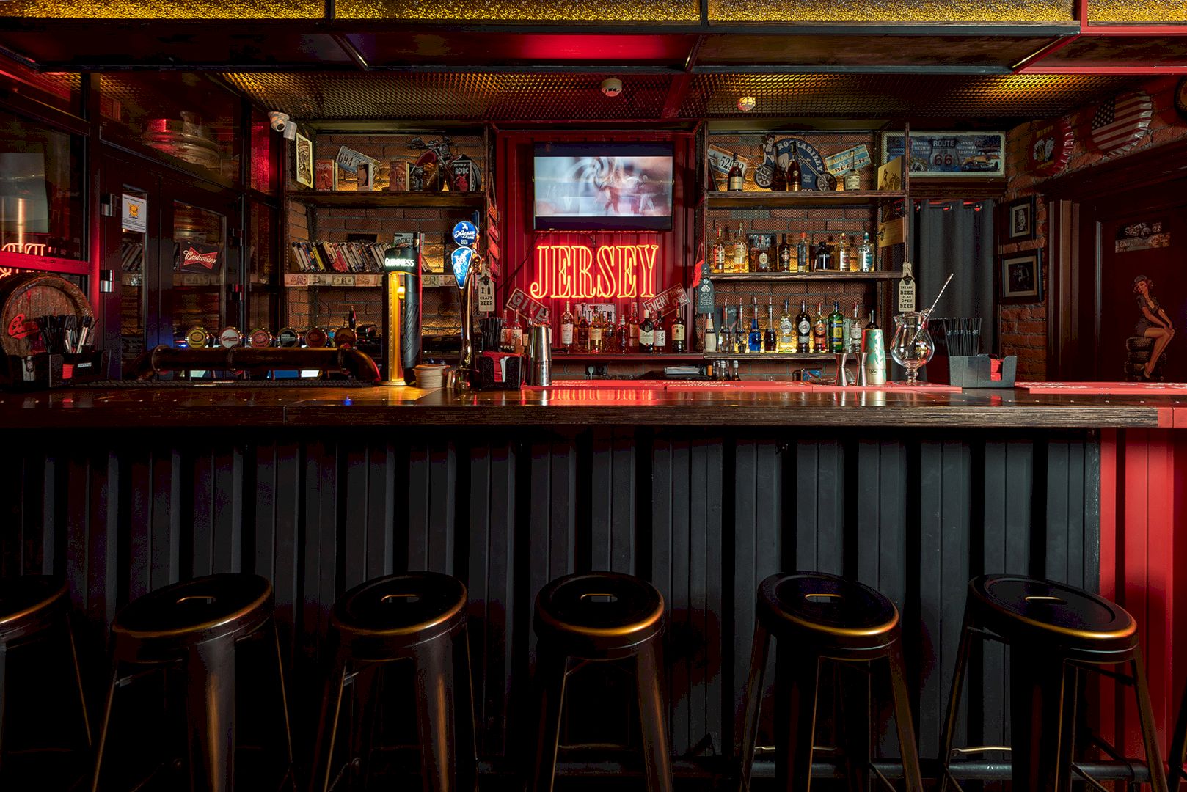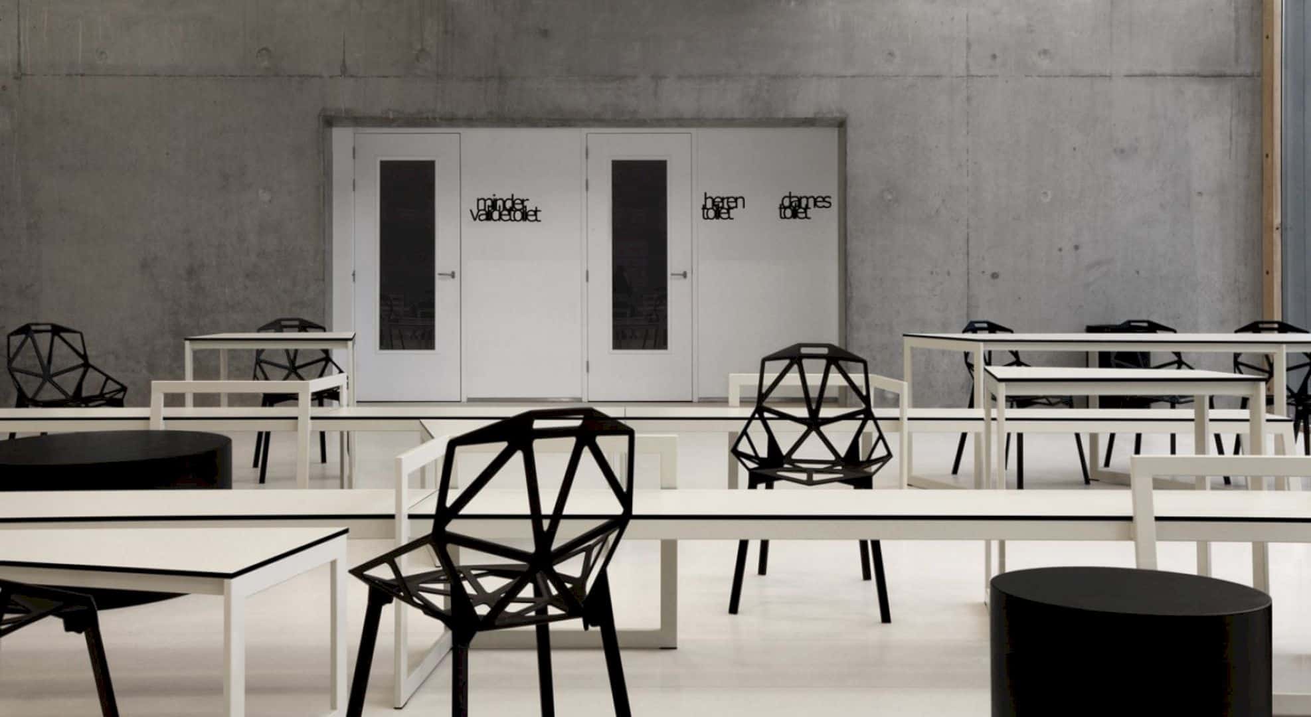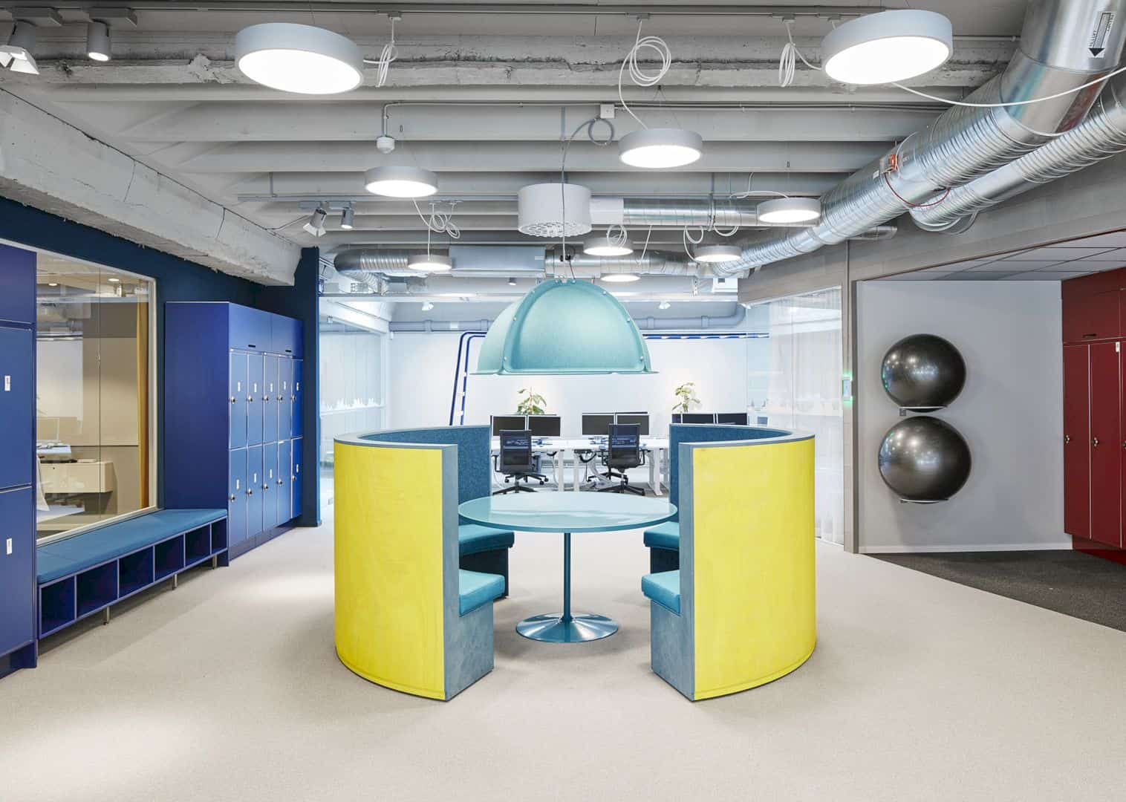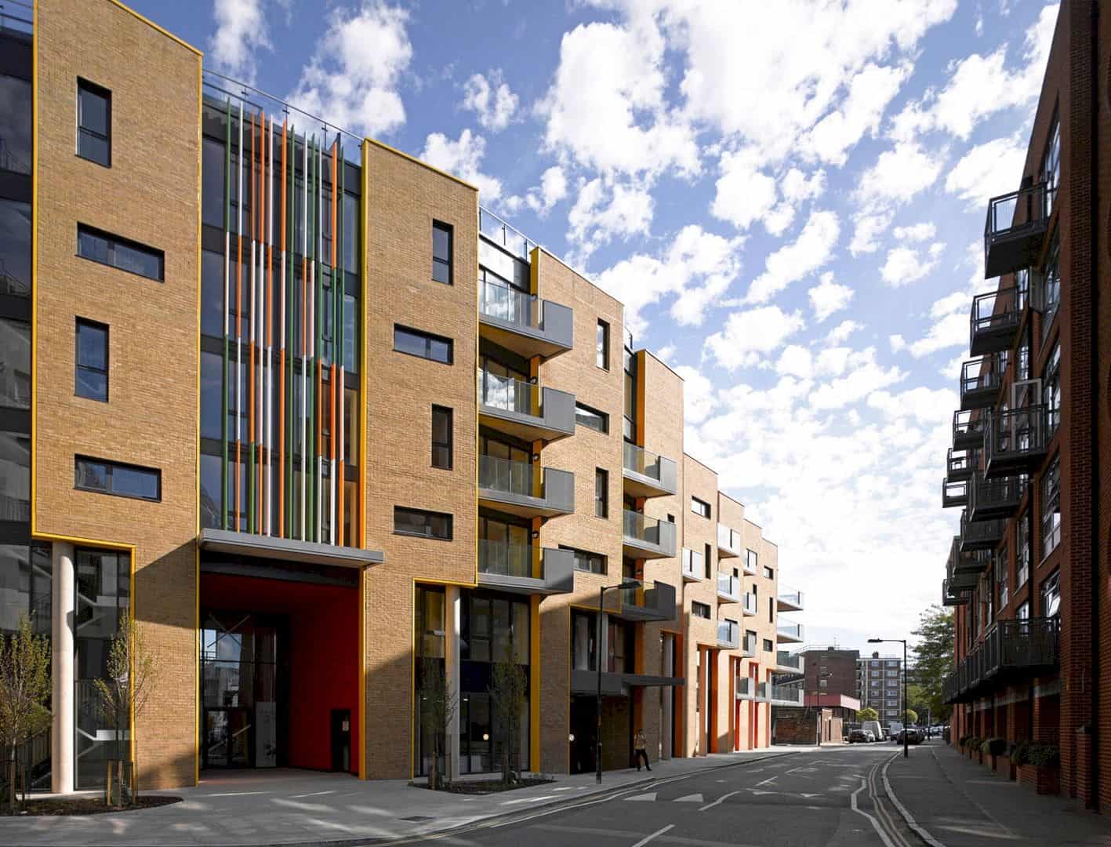One of the awesome history that can be counted on the fingers in Astana is a music pub called The Friendly’s. It is an amazing project designed by Kvadrat Architects Design Studio. An English traditional establishment with elements of industrial style and an American bar is the spirit of history that brings this music pub to life.
Many years ago, there was one of the oldest legendary pubs opened in Asana city. The premises and concepts were changed, except the interior. The wood and its leather soaked up the smells and aged beautifully, giving a natural texture charm. The ambiance of an English pub is retained by the current owner, with features of a
traditional American bar and industrial style added.
Live music ranging from rock to jazz, standup festivals, and DJs blasting the pub every night. There are also lots of entertaining details that open out of the blue. A secret door with a barn lock can be found at the far end of the hallway. This door could open at any moment and the bartender will give you the best pour in the house. This place is called Harry Potter’s room among the pub’s regulars because it is mysterious and under the stairs.
A statue of Apollo with a fig leaf covering his nakedness is in the ladies’ room. This statue is different from the museum sculpture because it has a leaf that can be lifted. When this leaf is lifted, a lamp in the bar will light up the room beautifully.
Lots of surprises also can be found in the men’s room such as a urinal with a sensor that starts the music and a mirror with which you can measure your height. The gallery wall of musicians from “Club 27” in the dressing room introduces the guests to the rock legends who have given their energy and creativity to music. All light, furniture, and decor are custom-made by local manufacturers to the design of the project’s authors.
This project is not only about designing the interior but also about creating a place of power where the clients can discover their mental, spiritual, and physical potential.
The Friendly’s Gallery
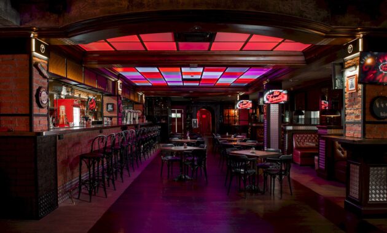
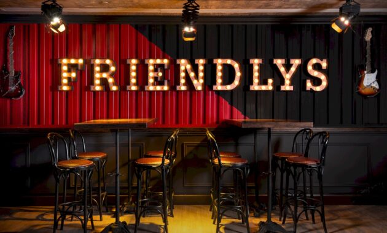
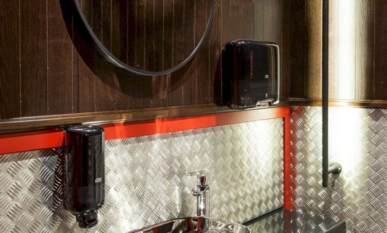
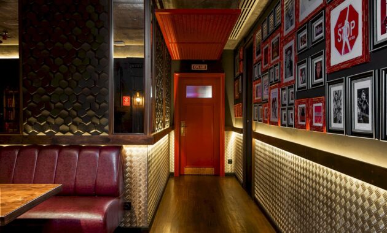
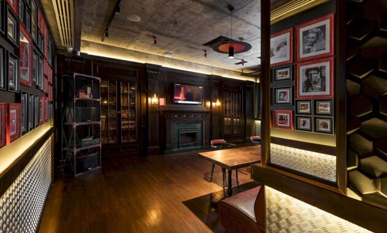
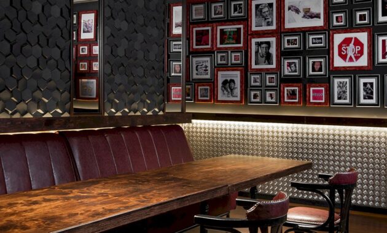
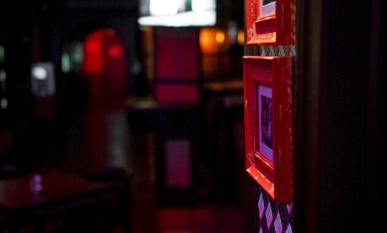
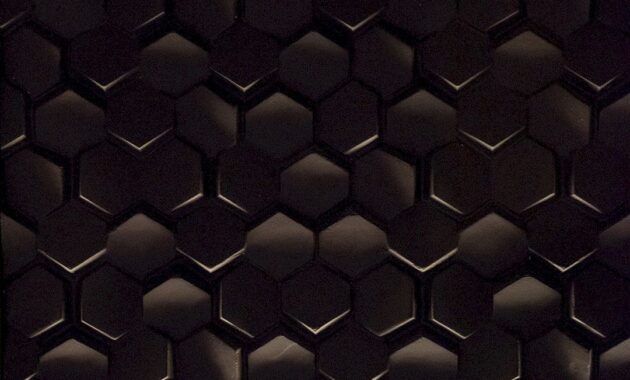
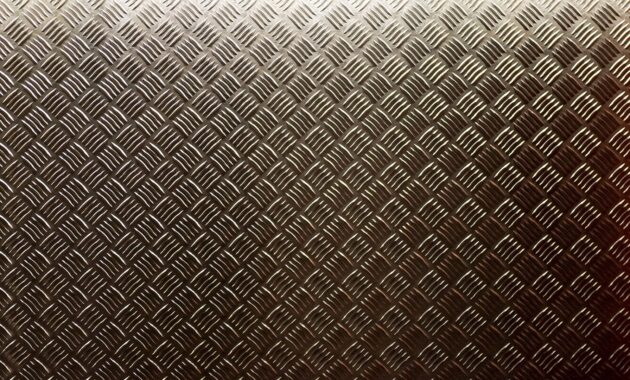
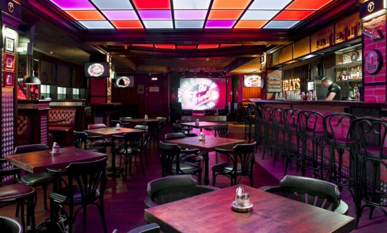
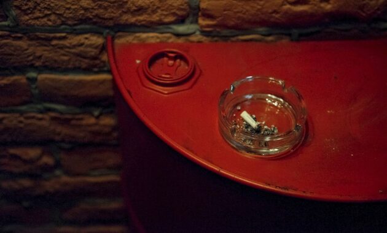
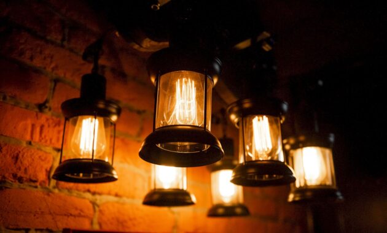
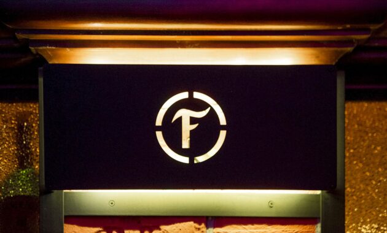
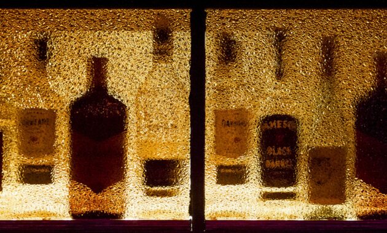
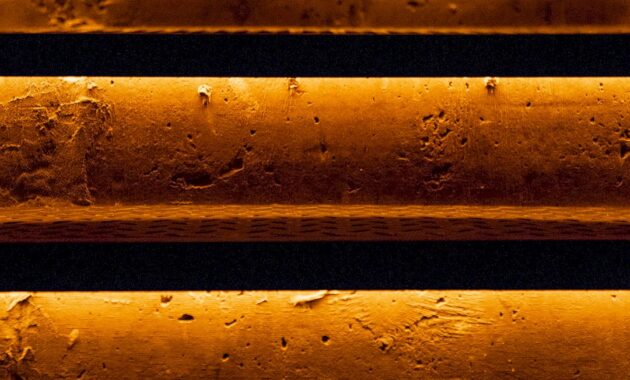
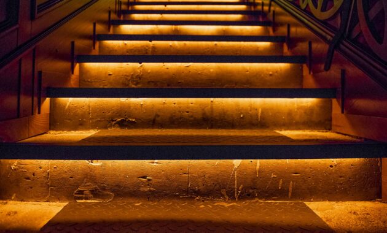
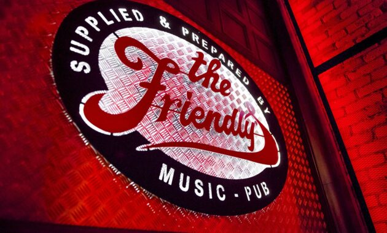
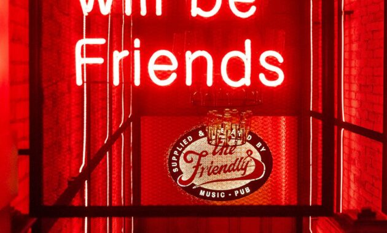
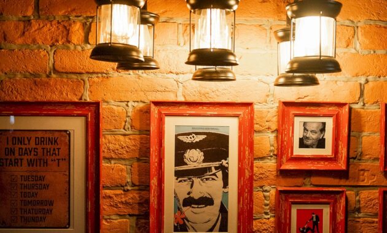
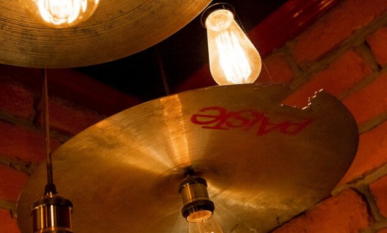
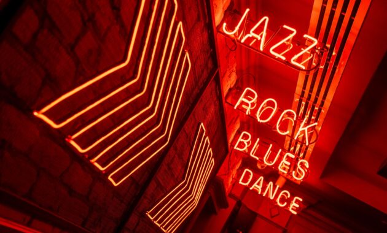
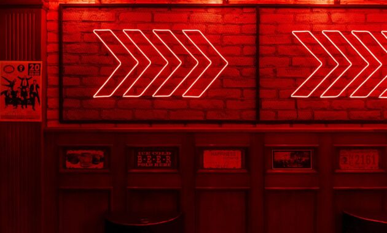
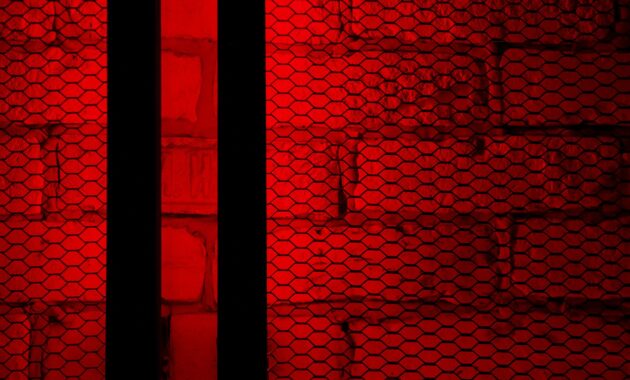
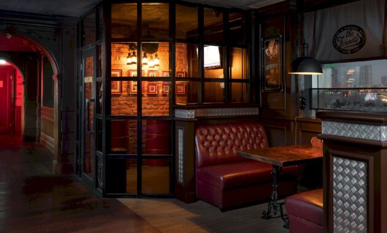
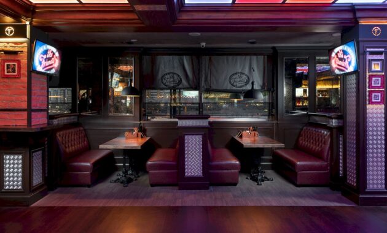
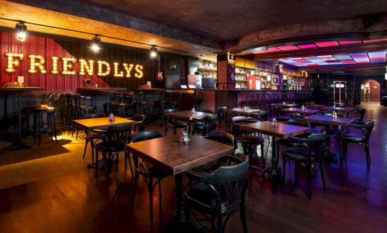
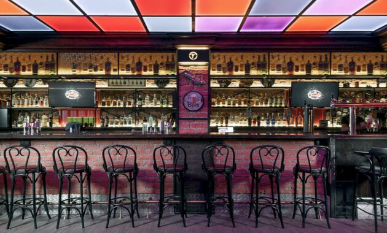
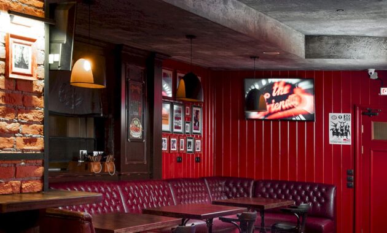
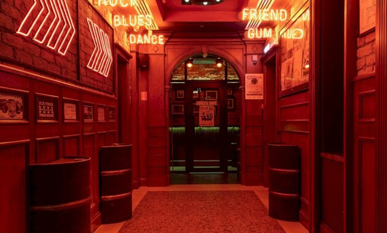
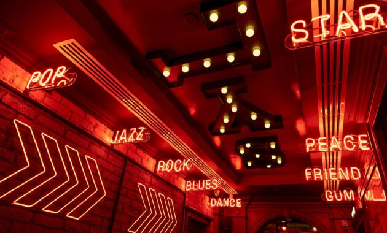
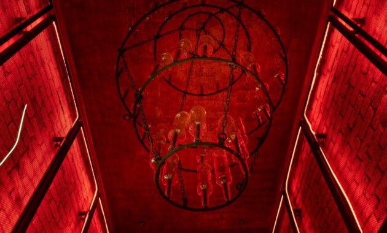
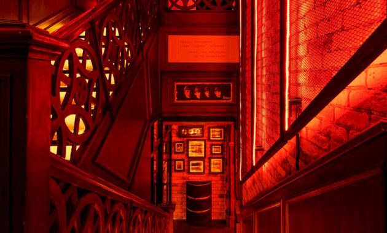
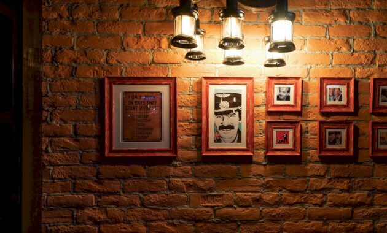
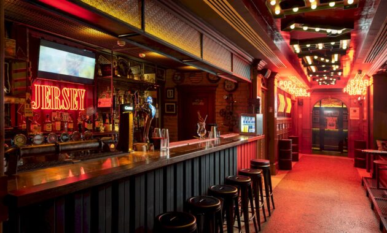
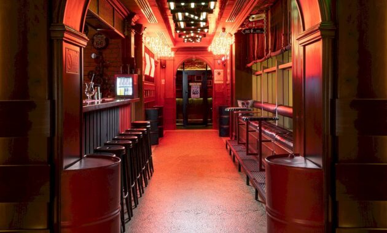
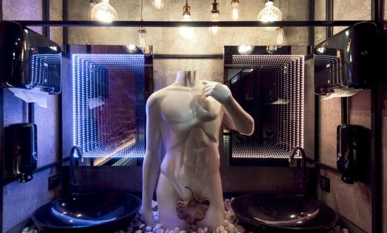
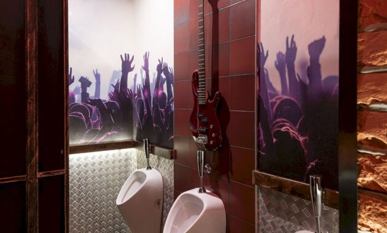
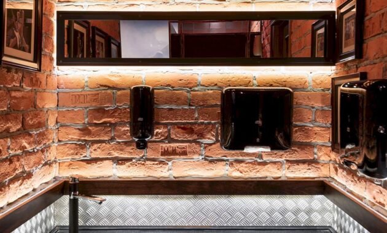
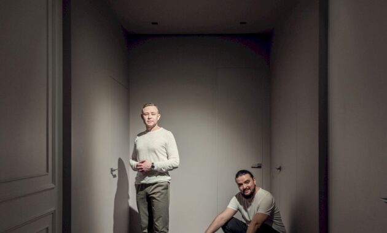
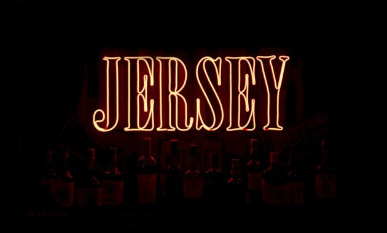
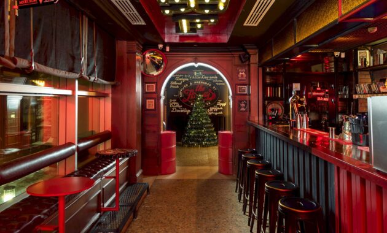
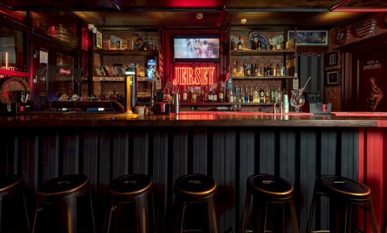
Area: 450 m2
Design: Sergey Bekmukhanbetov, Rustam Minnekhanov, Kvadrat Architects Design Studio (www.k-kvadrat.kz)
Photos: Gleb Kramchaninov
Masters of image style: Sergey Bekmukhanbetov, Rustam Minnekhanov
Discover more from Futurist Architecture
Subscribe to get the latest posts sent to your email.
