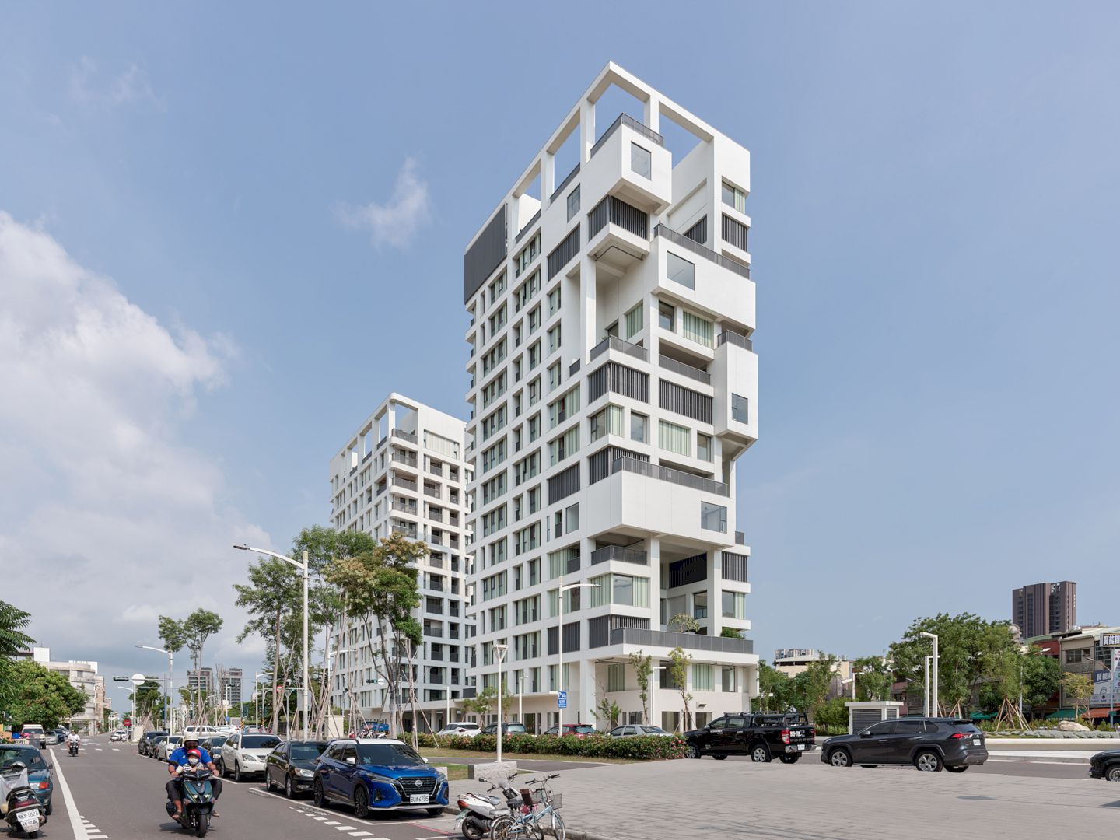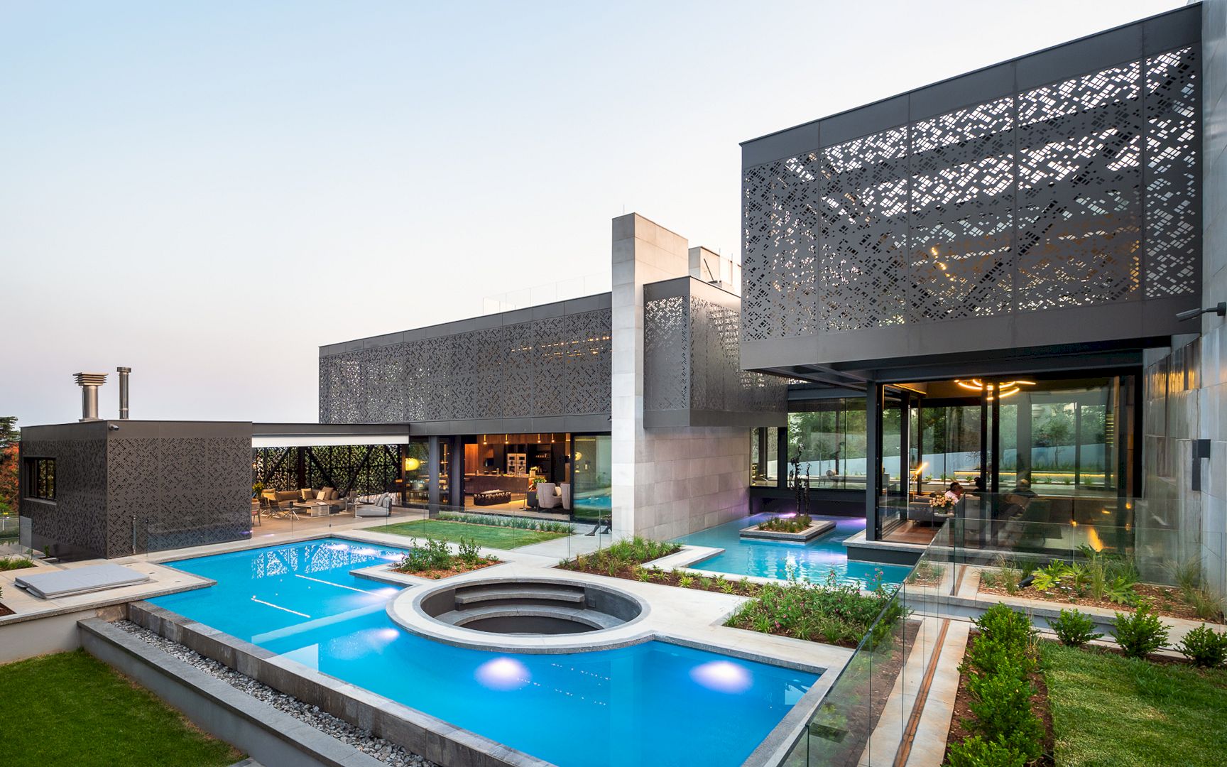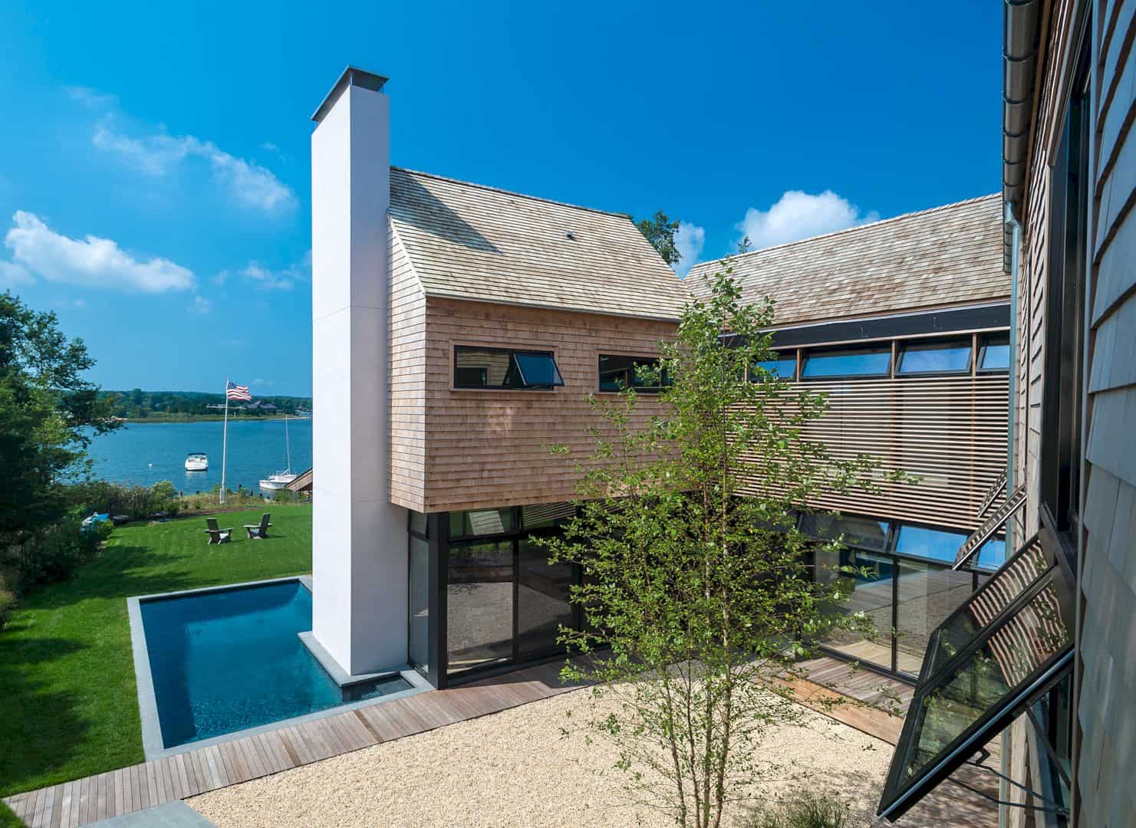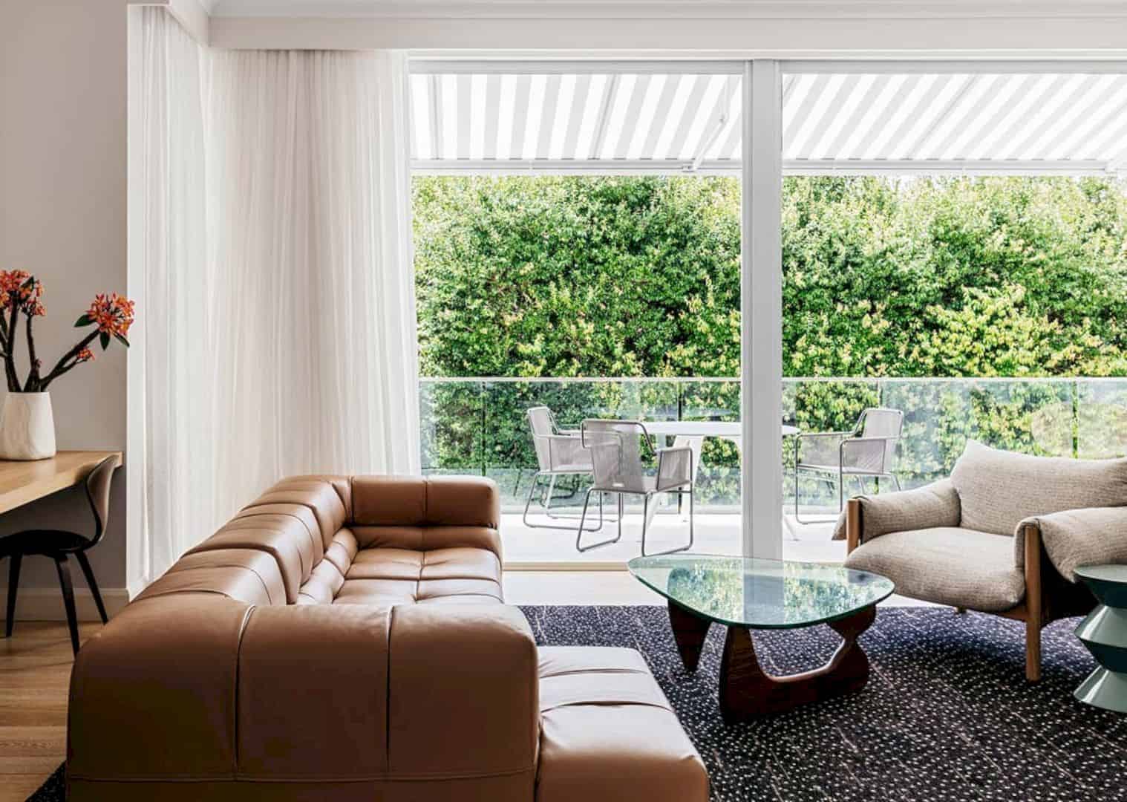Situated in Kaohsiung, Taiwan, Kaohsiung Social Housing is an innovative social housing designed by Mecanoo. The housing complex has 245 units between 25 and 75 m2. They are designed for a large variety of users, including young couples, families with children, students, and even the elderly or people with special needs.
This project marks a significant milestone as the inaugural venture of the city into communal living solutions. It becomes a solution to the pressing need for affordable housing, as well as giving a unique emphasis on the role of collective spaces in enhancing the life quality for its citizens.
Public Participation
An unprecedented approach to public participation is the heart of this social housing project. It is different from conventional models because the power of decision-making is placed directly into the hands of the future residents. The users will define the programs within the collective spaces actively by adopting a novel and innovative strategy. It is a participatory model that ensures the communal areas can meet the community’s needs, preferences, and aspirations.
Sky Park
The housing complex sits between the existing neighborhood along the railway and the new green corridor. It will be the initial part of a larger urban redevelopment with mixed-use buildings for the whole area. The triangular plot that defines the shape of the two buildings connected by a green canopy around the courtyard is an entrance for the residents. On the perimeter of the ground floor, the commercial spaces activate the public spaces around the building and generate street life.
The west tower concentrates on the mixed-use program with social facilities and apartments while the east building houses most of the apartments. The sky park is distributed over some floors and connected by green terraces. This park is a social hub open to the public, serving as a gathering place for the residents and local community.
Facade
On the facade of the building, a playful grid of vertical elements and windows creates various unique rhythms. There is a depth between the exterior walls and the structure that reduces the solar heat gain inside the apartments and provides shadow as well.
Most housing blocks in Taiwan use facade materials to cover columns, walls, and slabs, but this social housing is different. Mecanoo decides to create a contrast between the walls and structure with the use of green and white colored ceramic tiles to infill the structural grid covered in stucco. As a typical material largely used in Taiwanese architecture, these tiles are set in a playful composition to pattern the visual identity of this social housing.
Kaohsiung Social Housing Gallery
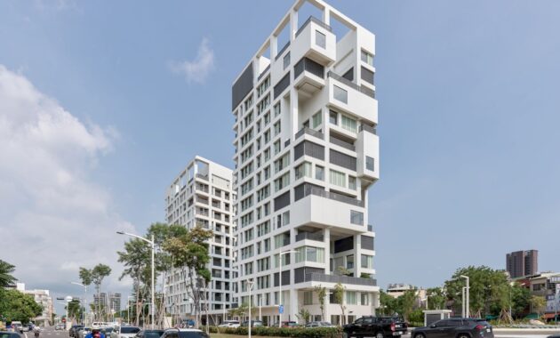
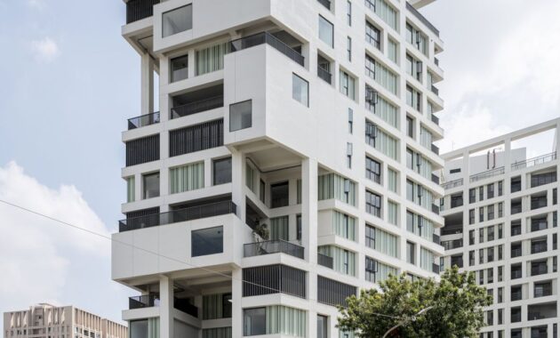
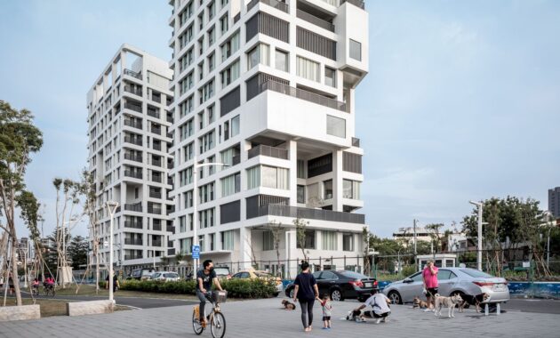
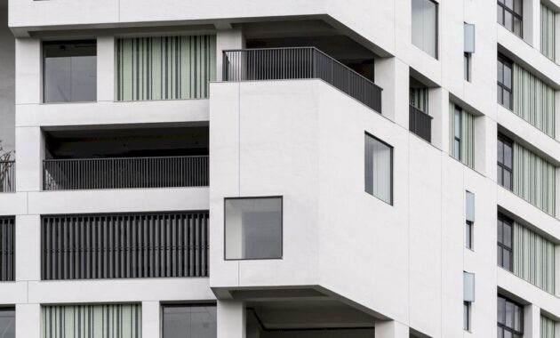
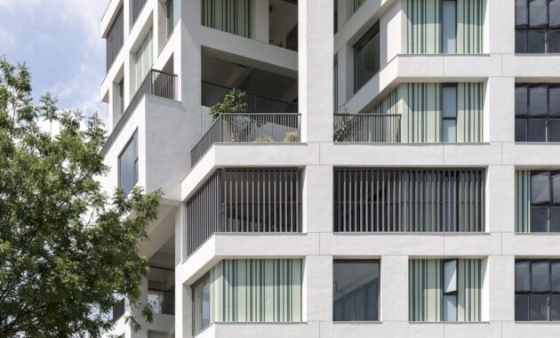
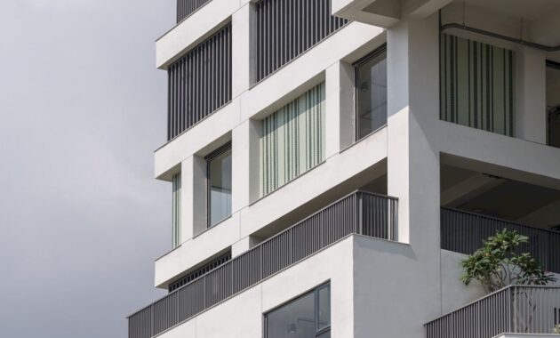
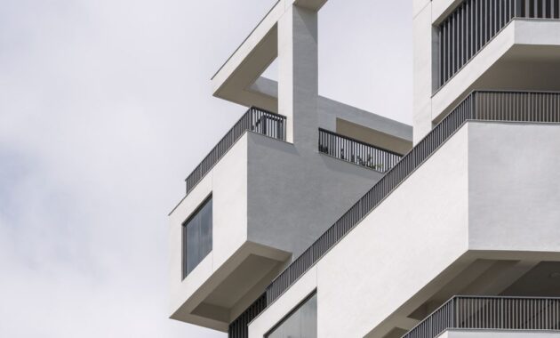
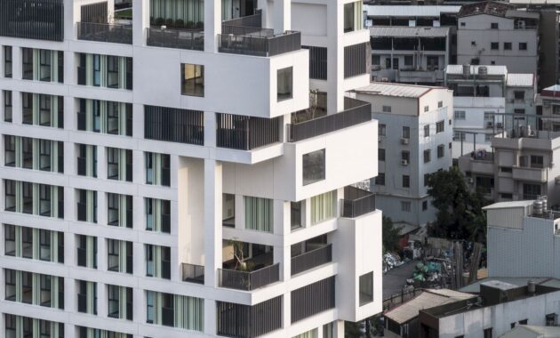
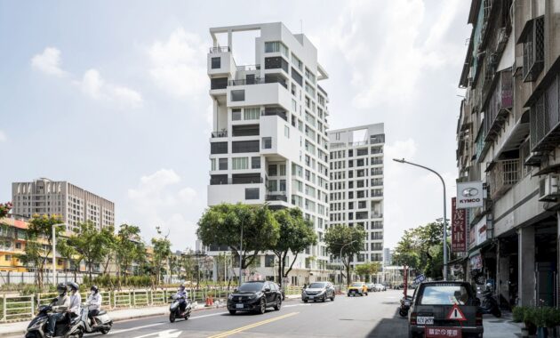
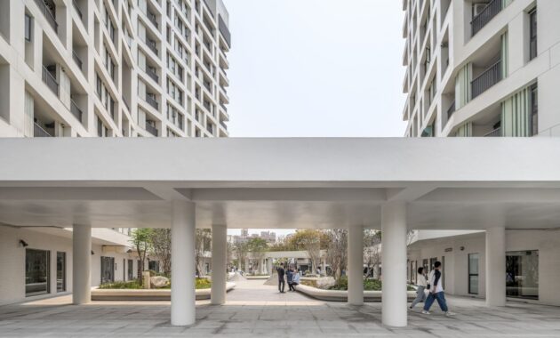
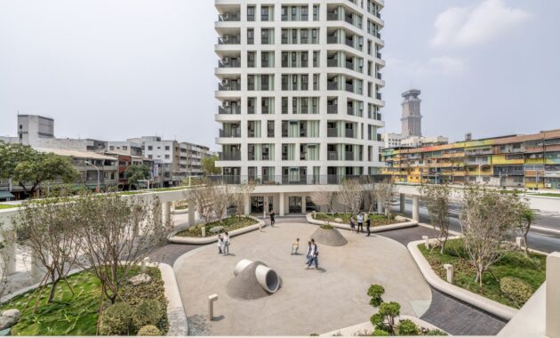
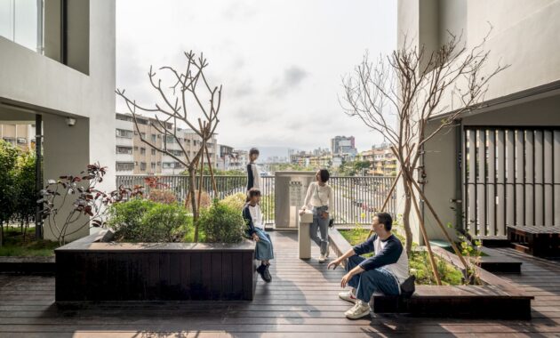
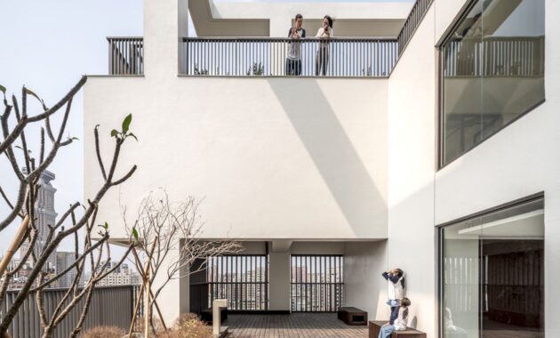
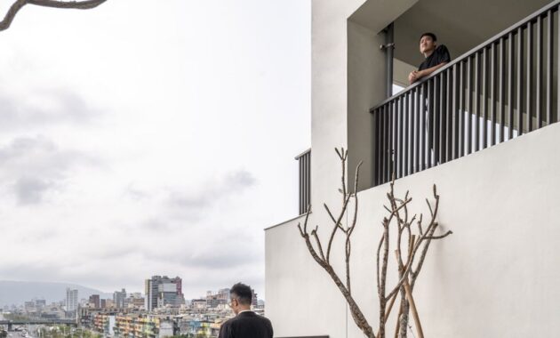
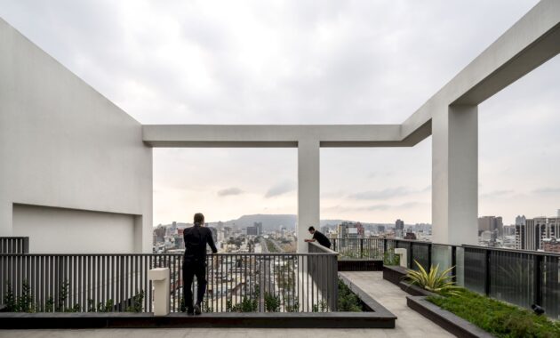
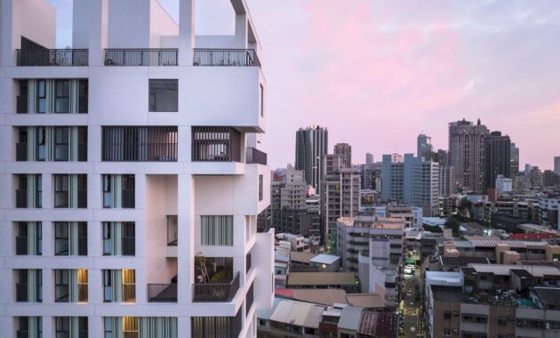
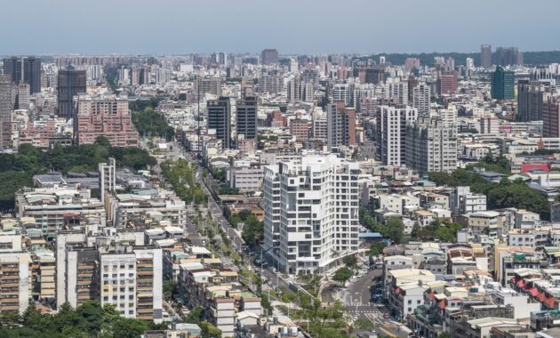
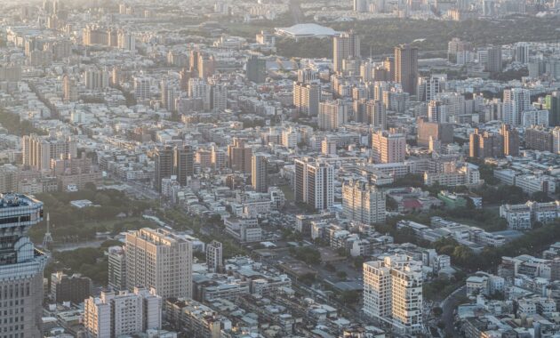
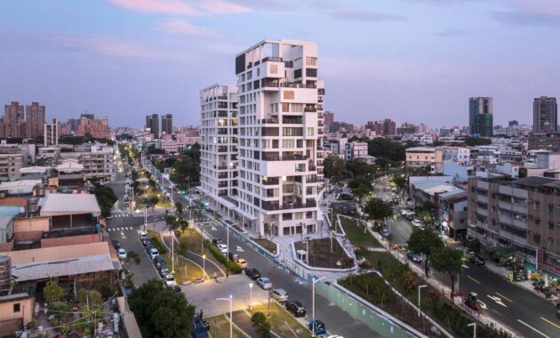
Program: Residential complex with 245 units (15,840 m2), including 870 m2 of commercial spaces, 4,050 m2 of social facilities (gym, shared kitchen, reading room, and outdoor spaces), parking for 133 cars, and 279 scooters.
Design: 2016
Realisation: 2018-2023
Client: Urban Development Bureau, Kaohsiung City Government, Taiwan
Local partner: Chao Architects, Kaohsiung
Structural engineer: Supertek, Taipei, Taiwan
Images: Ethan Lee
Discover more from Futurist Architecture
Subscribe to get the latest posts sent to your email.
