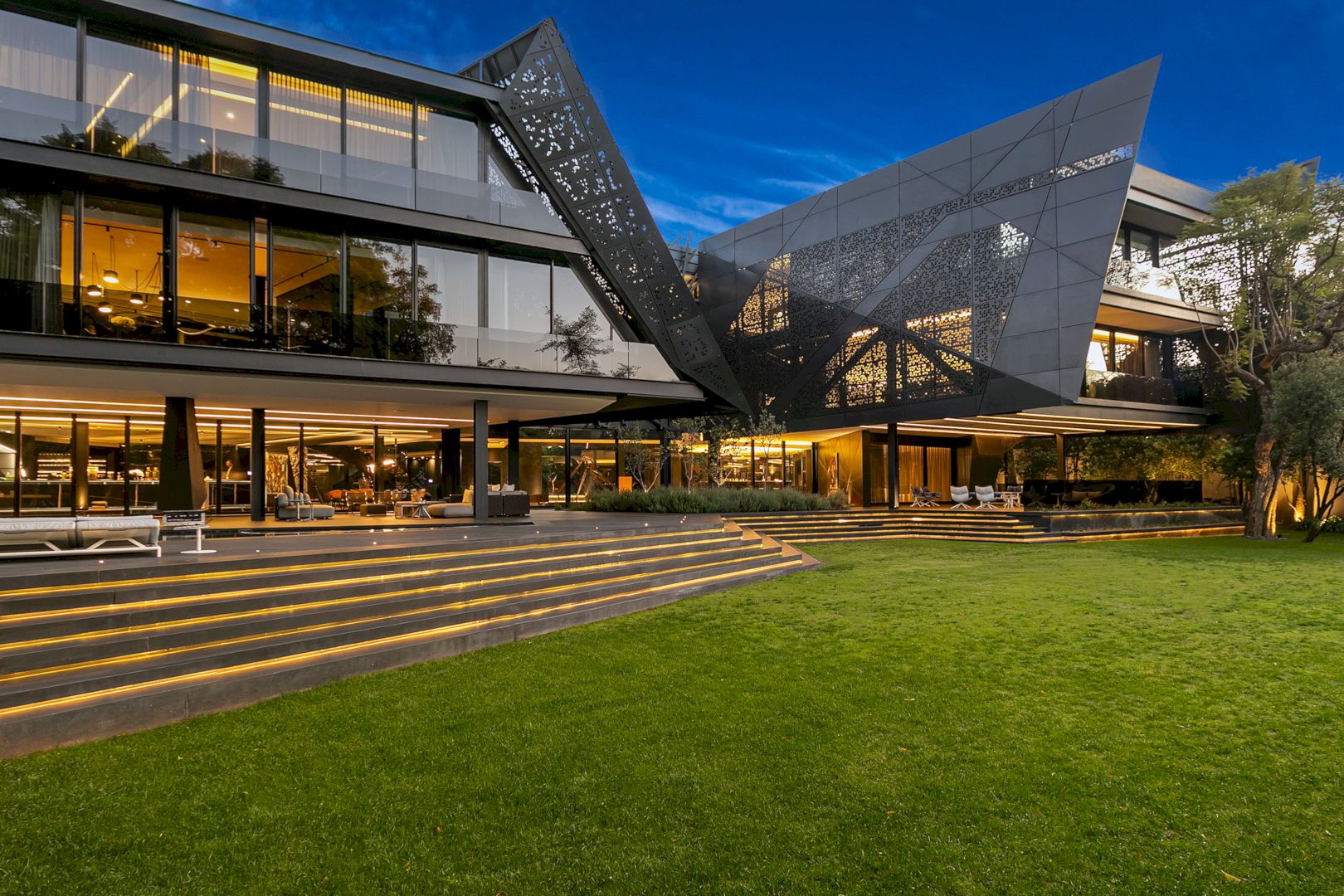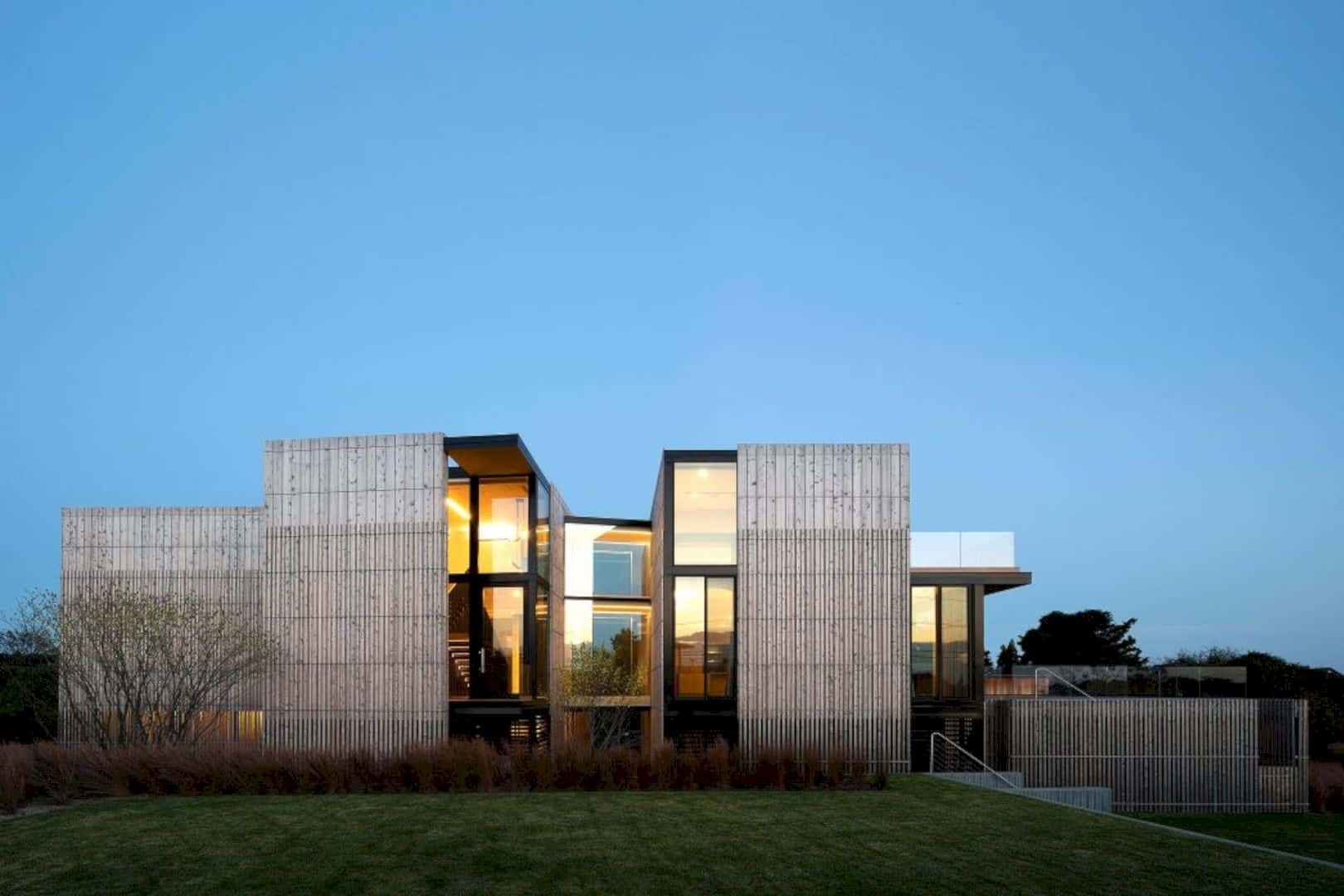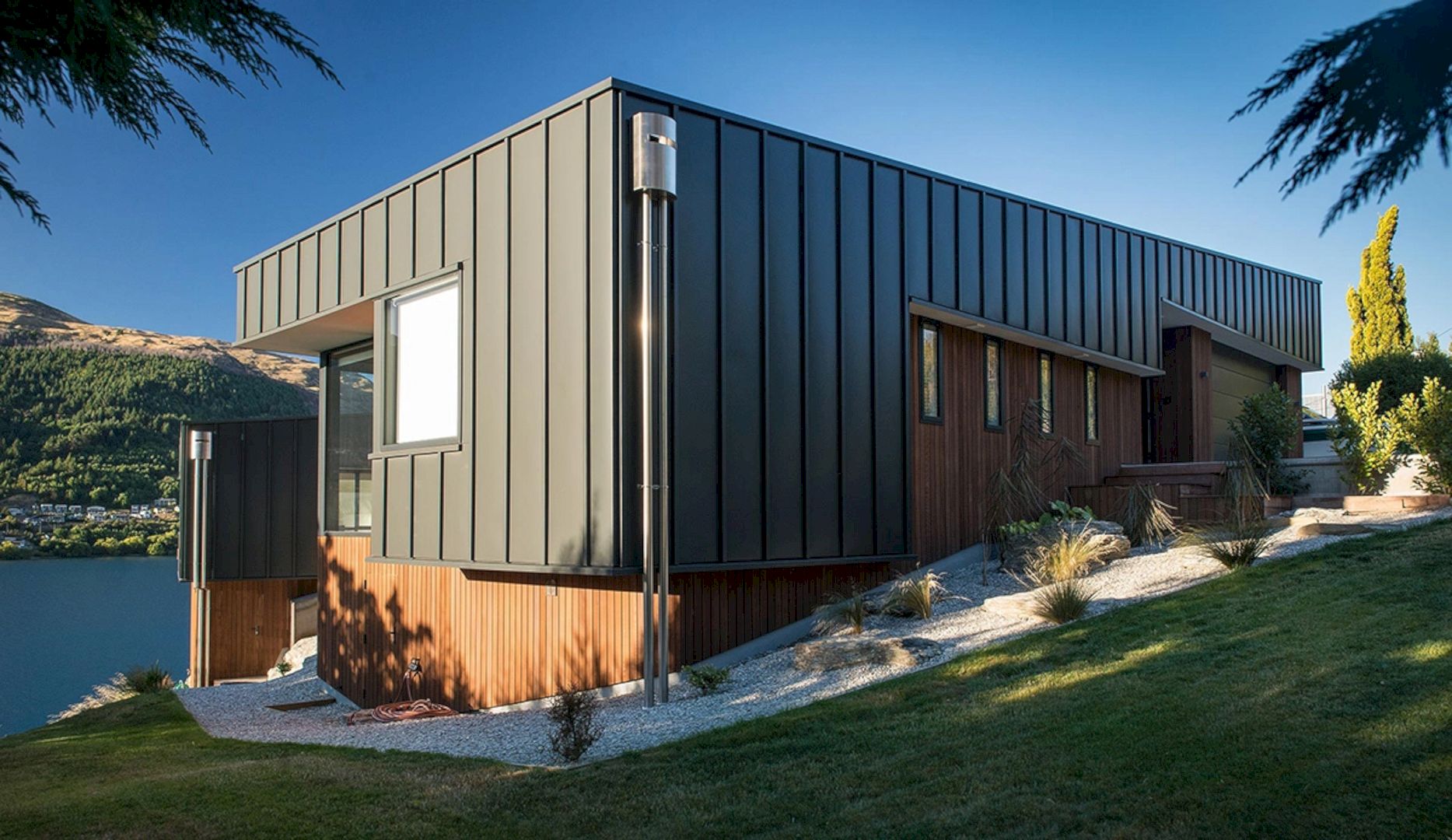Crafted by the visionary Werner van der Meulen of Nico van der Meulen Architects, S Residence Sandhurst is an avant-garde dwelling nestled within the affluent enclave of Sandhurst, Sandton. This unconventional multi-generational residence challenges established paradigms with its distinctive features, a skull-adorned pool, and an abstract roofline.
It is a 3,200 square meters residence that sprawls across a generous 6,000 square meters of land. This residence is a testament to the harmonious fusion of expansive, ancient trees and avant-garde architectural design. The prominence of this residence is the integration of artistic, abstract, and sculptural elements with pragmatic living spaces and contemporary amenities.
Tailored for a multi-generational family, this cutting-edge, angular abode introduces a novel concept of shared spaces that is different from conventional residential norms. The lower levels host a sheltered porte cochère, recreational areas, an alfresco pool with a distinctive mosaic-adorned floor, a barbecue section, a commercial kitchen, and a capacious dining area conducive to large-scale catering.
There is also a spacious gymnasium, an indoor swimming pool, parking for a dozen vehicles, and an exclusive theater accommodating 18 spectators, complete with an entertainment zone and bar.
Three private apartments on the upper echelons are tailored for the homeowners and their respective families. Each of them has a commodious living room seamlessly integrated with an open-plan kitchen, dining area, study, and four suites. The northern facades on all three levels are entirely glazed, instilling a sense of warmth and opulence throughout the residence, ushering in abundant natural light, and also offering an unparalleled tree-house experience.
The judiciously designed roof overhangs shield the glass expanses from the intensity of summer sun rays while the north-facing orientation harnesses the winter sun’s ingress. The black aluminum panels on the exterior create an aesthetic allure and sophistication, as well as provide shading, insulation, and protection against inclement weather.
The result of this project is a modern, angular masterpiece constructed from steel, concrete, and glass, sheathed in aluminum panels atop a structural steel frame. It is a resplendent exemplar of architectural innovation with distinctive aesthetic and functional attributes that make it captivating, energy-efficient, and sustainable. It has become an unprecedented standard of luxurious residential living.
S Residence Sandhurst Gallery
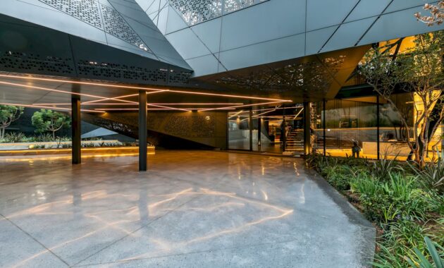
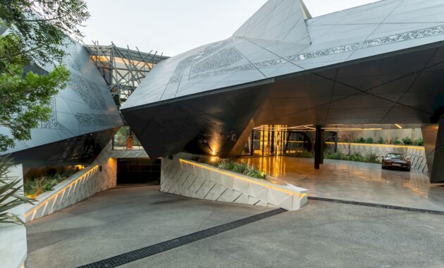
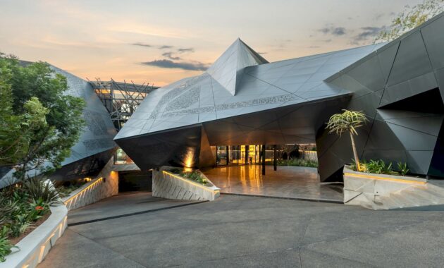
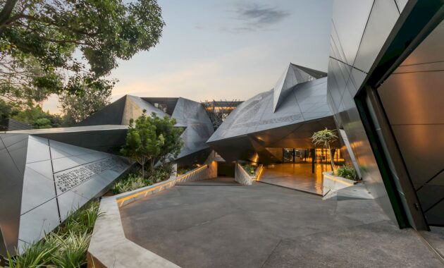
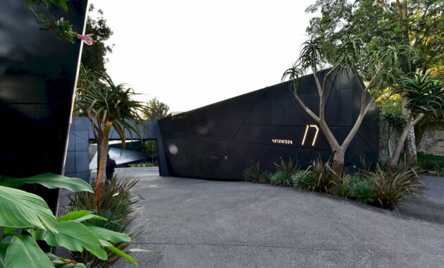
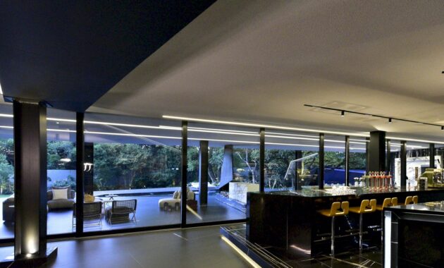
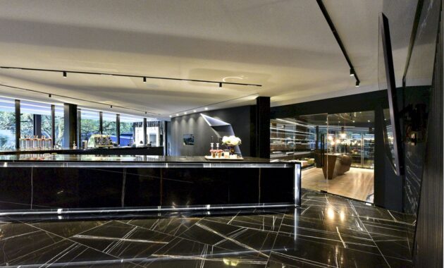
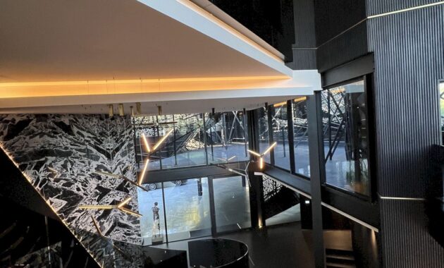
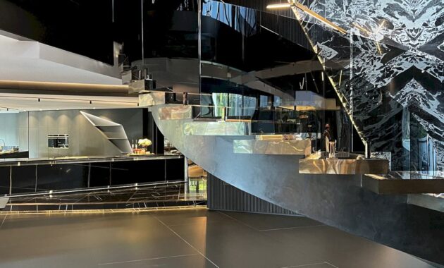
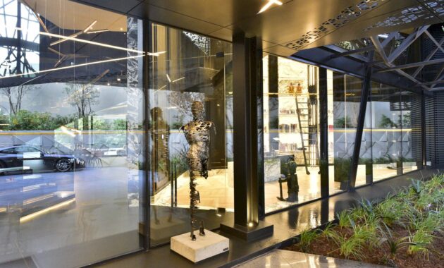
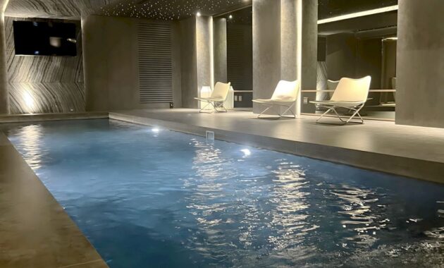
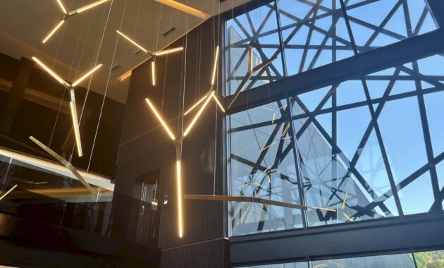
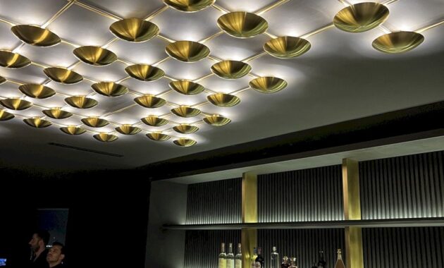
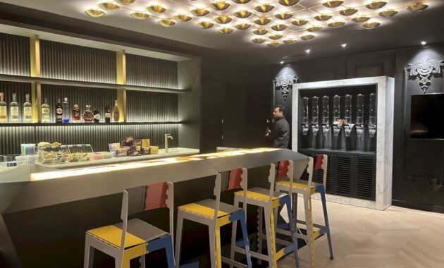
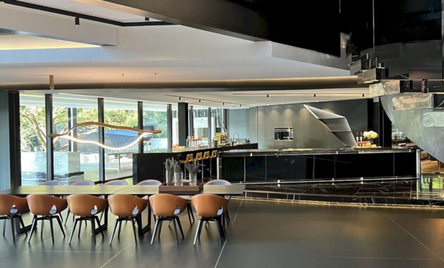
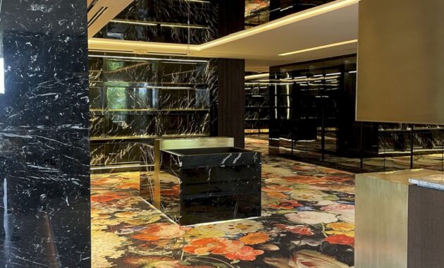
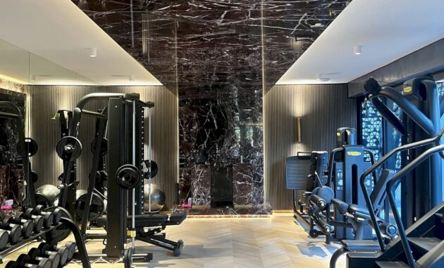
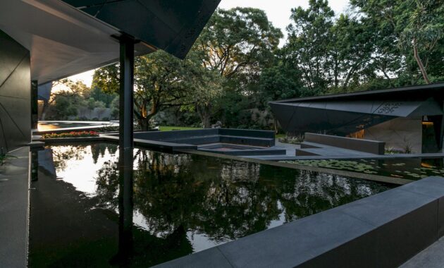
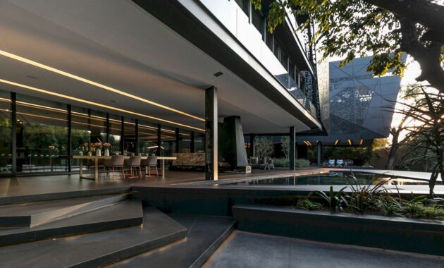
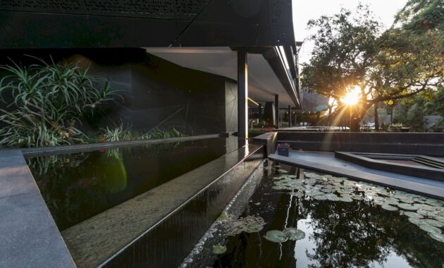
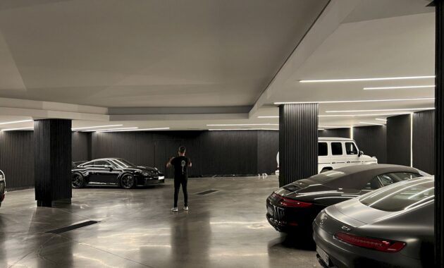
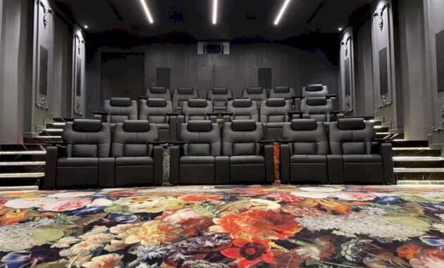
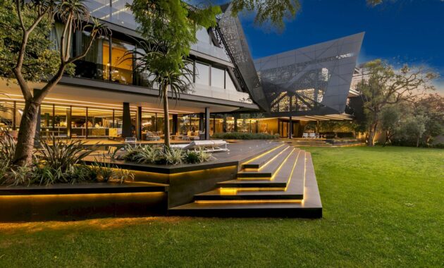
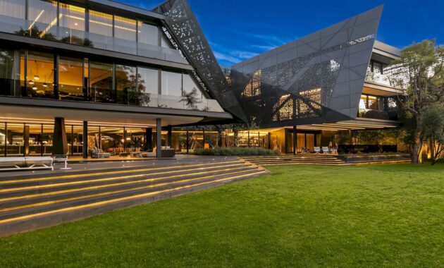
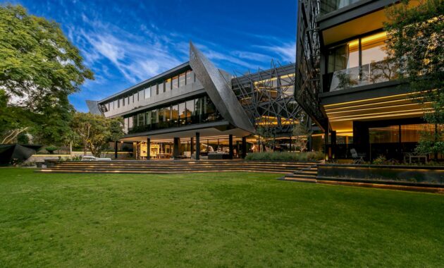
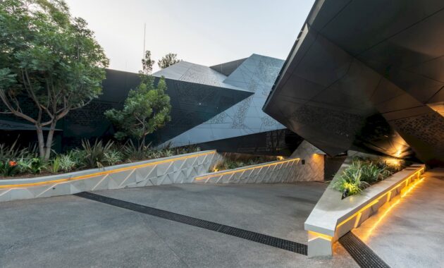
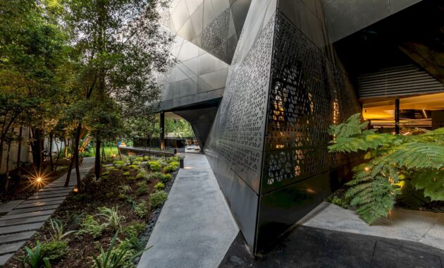
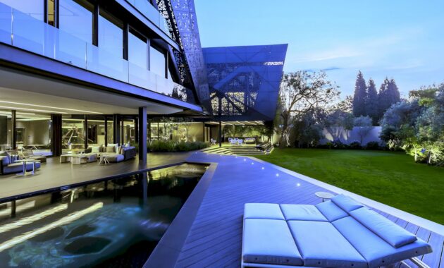
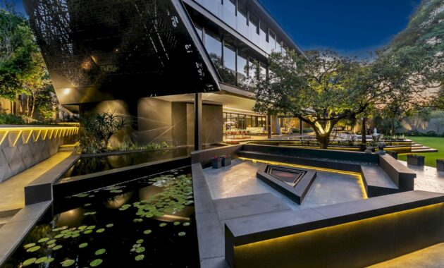
Architect:
Nico van der Meulen.
CEO | PR.ARCH. (SA) | MSAIA MGIFA
Recipient of the Lifetime Achievement Award for Excellence in Architecture (SAPSA)
Member of the AFRICA CEO FORUM
Images Source: Nico van der Meulen
Discover more from Futurist Architecture
Subscribe to get the latest posts sent to your email.
