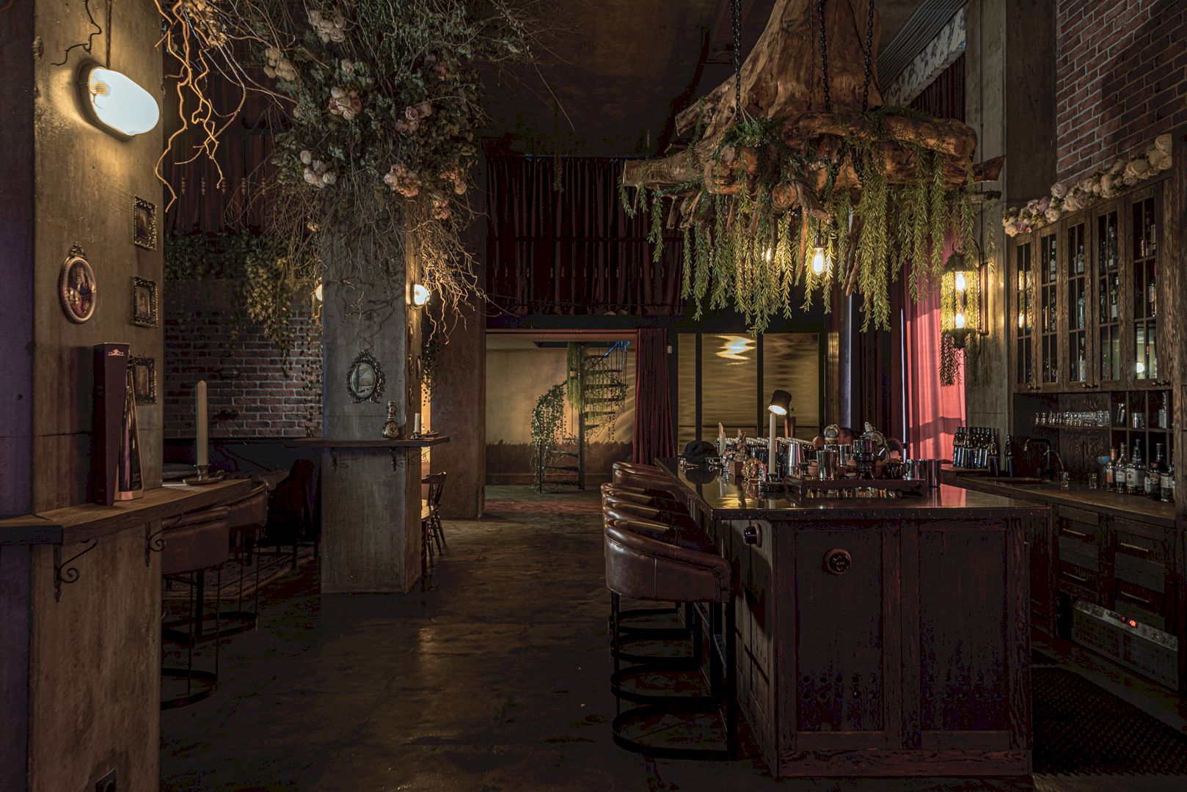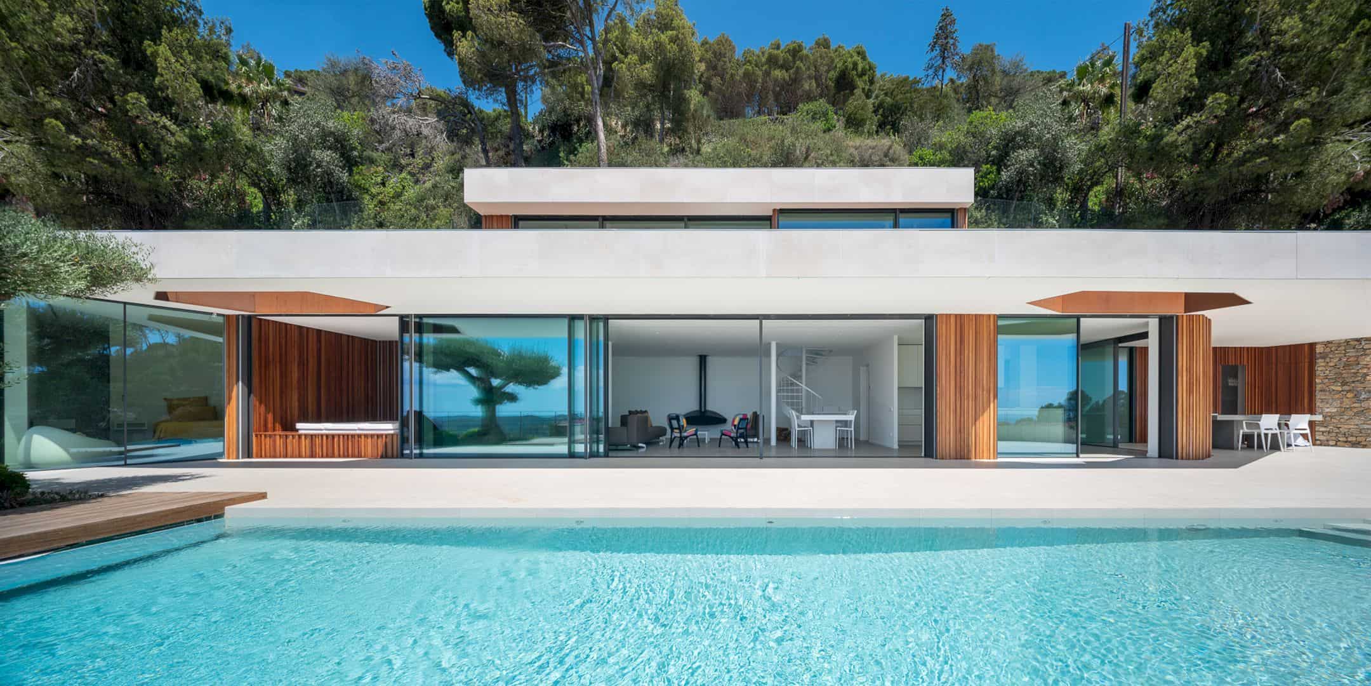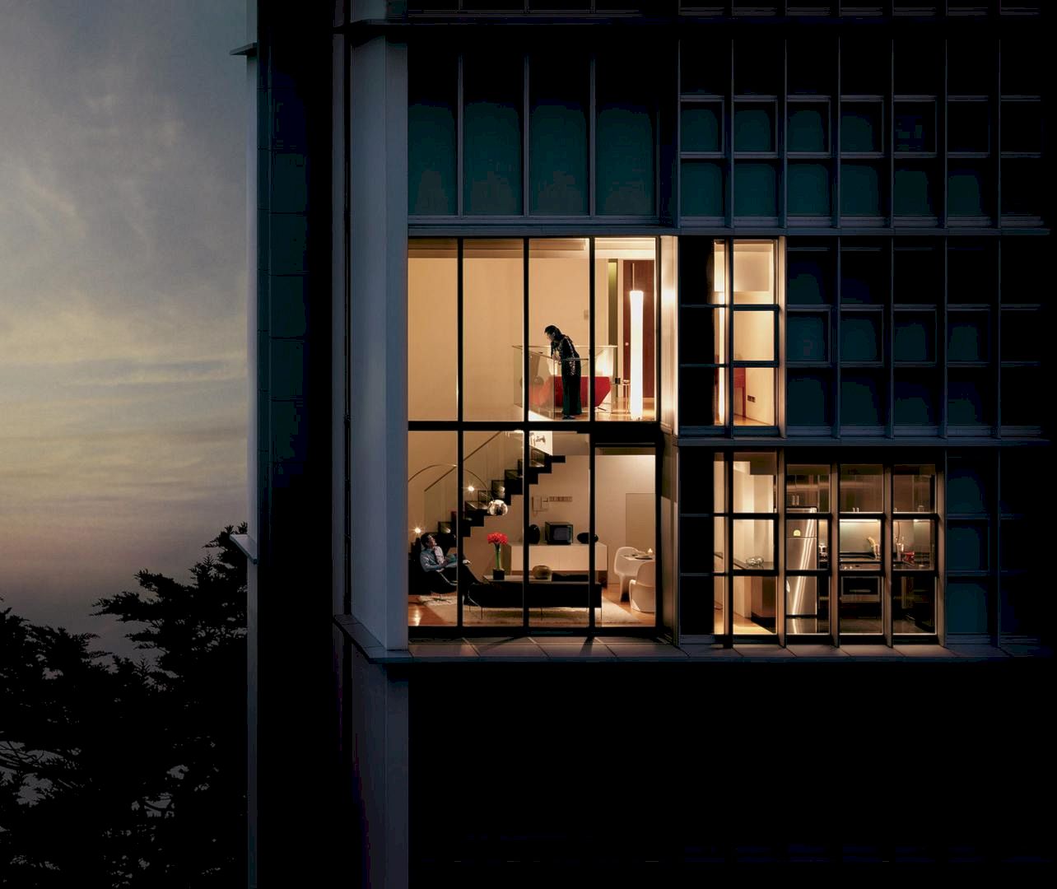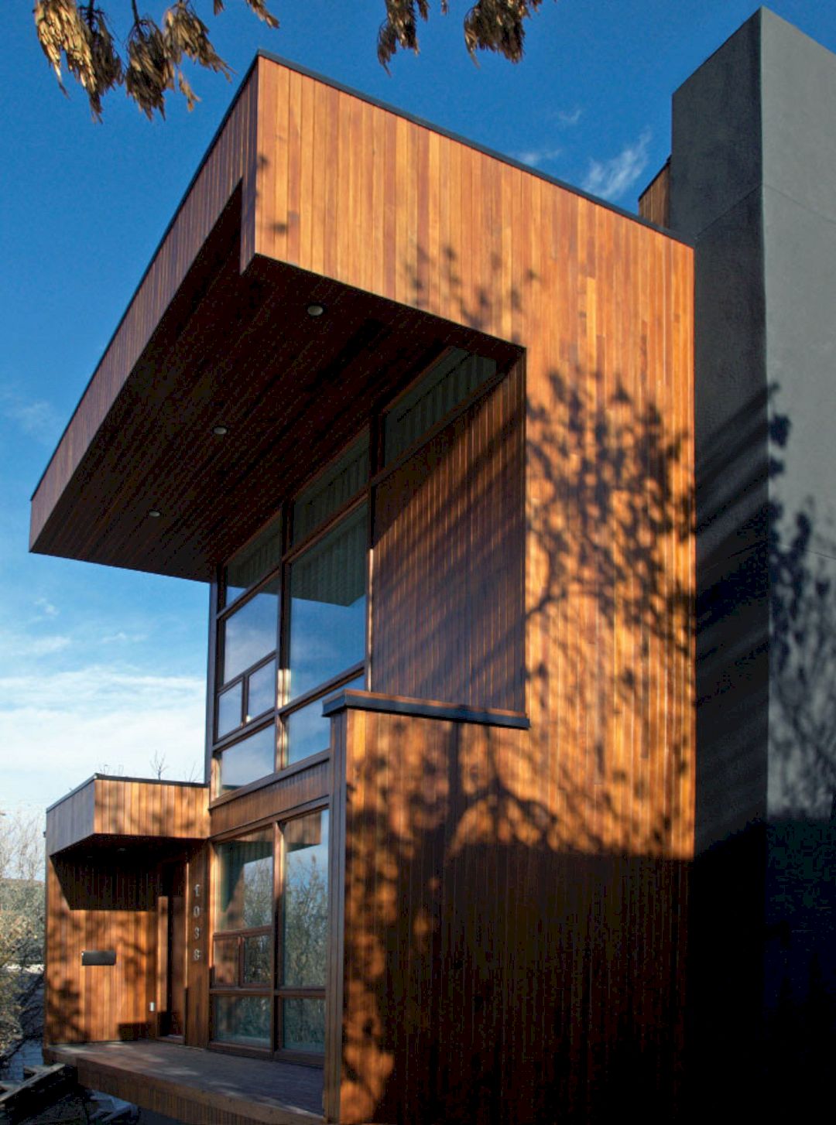Kvadrat Architects Design Studio recently completed an awesome project of a speakeasy experimental bar in Astana called Temple Bar. With 1431 sf of the total area, this amazing masterpiece has a seamless blend of history, mixology, and mystique.
It is a speakeasy place with a 150-year-old root over the bar counter, decorations, collected at flea markets of different countries, and a cocktail lab situated on the second floor. This project is not a combination of walls but a unique place that projects the interior and atmosphere.
Having a bar with every detail that would reflect their philosophy and attitude towards signature drinks always become a dream for all bartenders. This idea inspired the creators of the Temple Bar then assigned Kvadrat Architects studio to realize it.
Describing the emotions and feelings that every guest-parishioner should feel was the main task and there was no specific technical task.
This project proceeded step by step. The owners of the bar, who were full of ideas, sometimes appeared spontaneously during the discussion, so the designers just had to get into the product and study potential guests (emotional atmosphere and mutual connection). The design grew a lot from the moment of the idea to its implementation and still evolving.
Mixology of Tastes and Sensations
The bar works exclusively at night without providing a kitchen and snacks. It focuses on signature cocktails, especially on the mixology of aromas and flavors. Each drink is made for the “parishioner” specifically after a conversation with him, that’s why there is also no menu in this bar.
The guests are people who want to enjoy the microclimate and drinks of the bar. It is a special bar situated on the second floor of the office wing of the complex. The door is always locked and there is nothing at the entrance that indicates its existence. The only way you can get into this bar is by booking.
The Primary Source
Creating an interpretation of the old inactive temple turned into a bar was the original idea that was abandoned. The room is not old and it would look sham. The nuance should be read more exquisitely. The interior should be primordial and authentic but not seem so. To realize this, the structural columns were exposed completely, the concrete was uncovered, and the old tiles were removed from the floor, exposing raw building materials.
The bartenders of the bar create mixes of aromas and tastes from basic products while the designers decided to keep the base to create a new image.
During the project’s implementation, the interior’s details were changed. The room was occupied by an office previously, so the flooring was inherited (standard glossy porcelain stoneware 60*60 cm in size). At first, it was decided to dismantle the tiles and pour concrete but some glue and artistic stains were grinning through in places on the floor when the porcelain stoneware was removed. The tiled square format that was attractively traced on the concrete base was the best combination with the general atmosphere. There is a beautiful spiral staircase that leads to the second floor where there is the laboratory of the bar.
The Magnetism of Light
Thanks to the soft light, the bar’s privacy, mystery, and magnetism of the atmosphere can be reflected. The main volumes of the room were set into the shade. The light of candles is used to create muffled lighting without sharp outlines.
It is an “open space” without partitions or high backs of the sofas. This space is divided into sections by exceptional candle lighting on each table. Industrial sconces on columns serve as decorative lighting and illumination for various vintage bronze frames.
The Bar Life
The aim of creating this space was that it should age nobly and gradually acquire decors and signs of life. It is like preparing a canvas on which life itself will apply artistic dabs. With a careful selection of furniture and decor items, this space continues changing and acquiring meanings, getting its own character.
All decoration in this bar is full of unique items, saturated with history and time. They were bought by the bar owners and designers themselves while traveling. Vintage bronze frames were found at the “Dry Bridge” flea market in Georgia while expressive Chippendale-style chairs were brought from the old estate of Almaty and restored with the utmost care.
The main furniture is new, but it will show its authenticity and originality soon. It was upholstered with tanned genuine leather which ages nobly and stretches interestingly. It turns into folds reminding of people’s wrinkles as if you can read the history of life and soul.
They also made a bar counter and a wardrobe, a round table with the same principle. The wood ages for a long time and it takes decades to achieve the desirable effect, but it can be aged by firing and brushing. Designers accelerated the aging process mechanically without changing the nature of the material. The bar counter will get better as time goes by.
Candlesticks’ image is also subordinated to this idea. The wax is left as it is deliberately for massiveness and expressiveness.
The heart of the room is the bar counter. Designers also used some architectural techniques to emphasize this but the 150-year-old tree root became a metaphorical accent. This root was brought from Petropavlovsk, the small homeland of the bar founders. It serves both as the center of the interior composition and credits the atmosphere with a special meaning: to remember the past to understand yourself better and plan for the future.
The team of Kvadrat Architects Design Studio not only designs the interior but also creates a place of power where clients can discover their spiritual, mental, and physical potential. In this place, they can reflect and comprehend the rush of what is happening and find some inspiration to conquer new peaks. It is a timeless space that will become a piece of their cultural heritage and a meaningful part of their family history or business.
Temple Bar Gallery
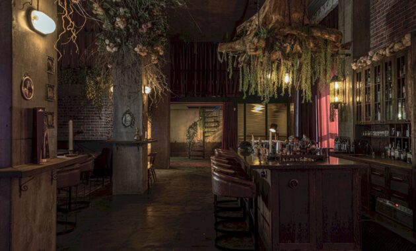
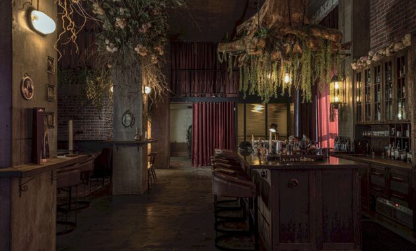
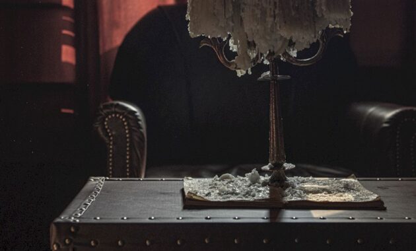
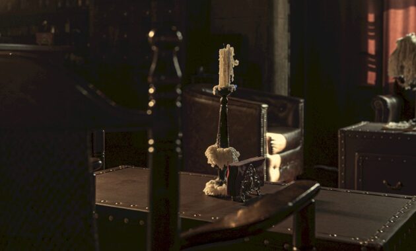
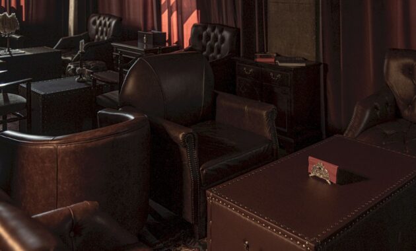
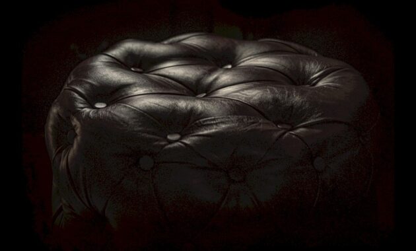
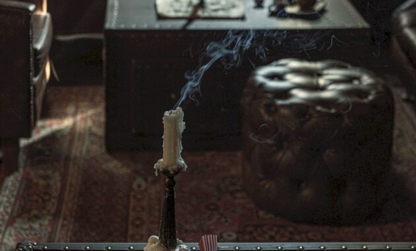
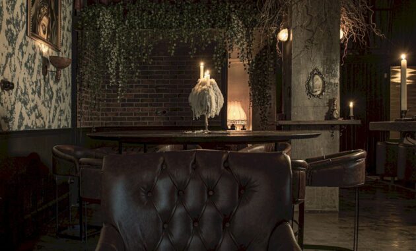
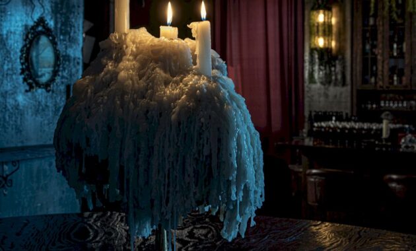
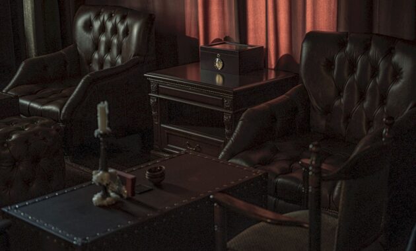
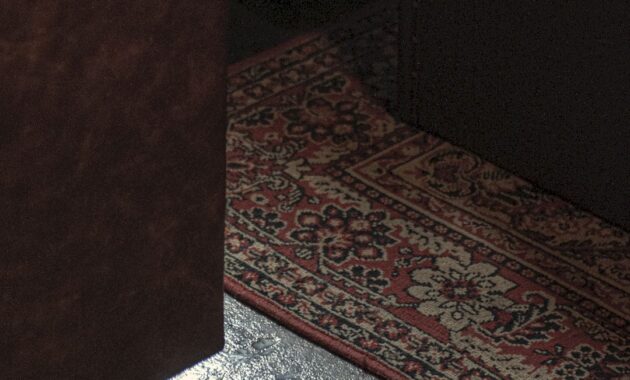
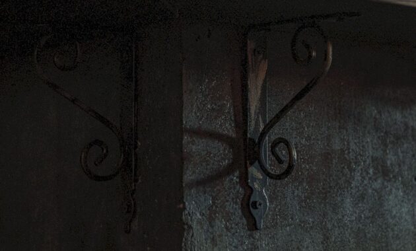
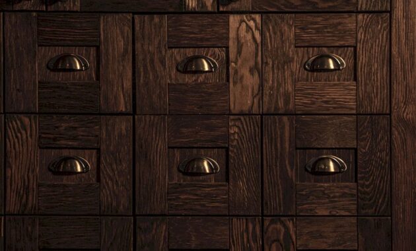
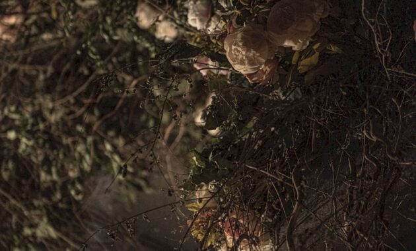
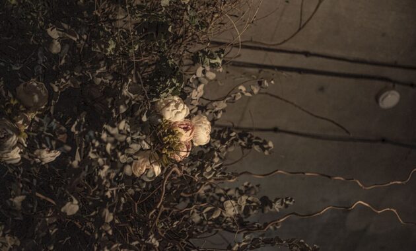
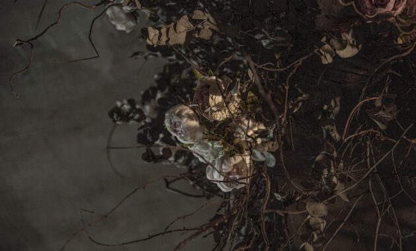
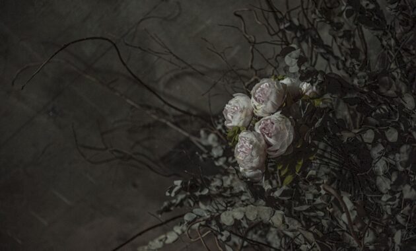
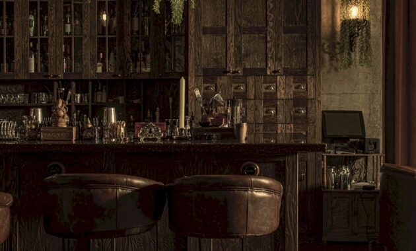
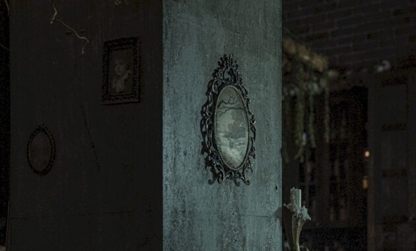
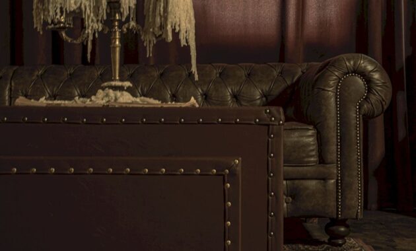
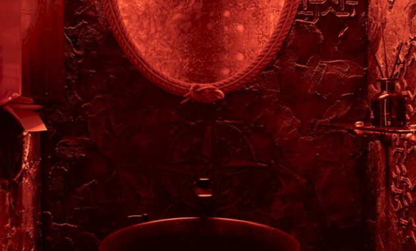
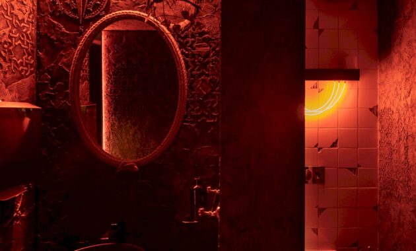
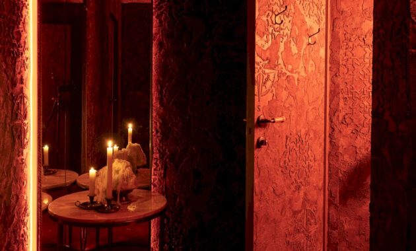
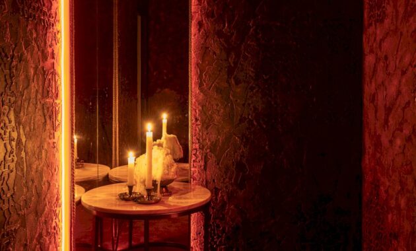
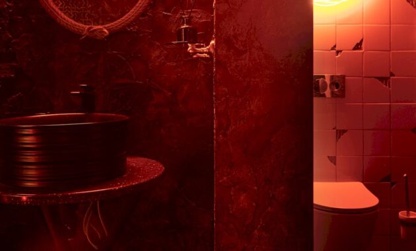
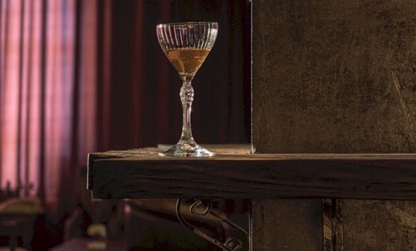
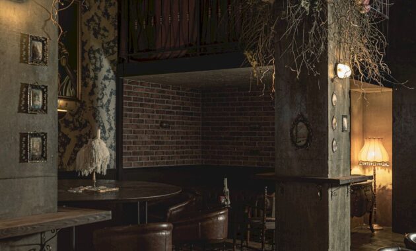
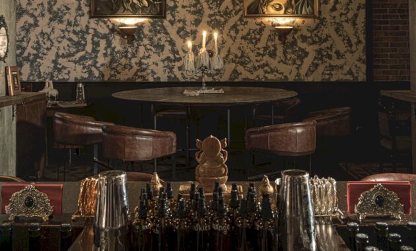
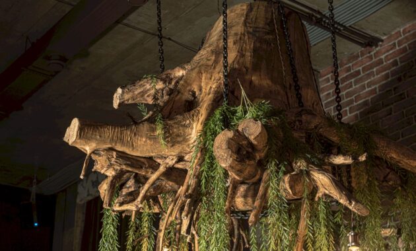
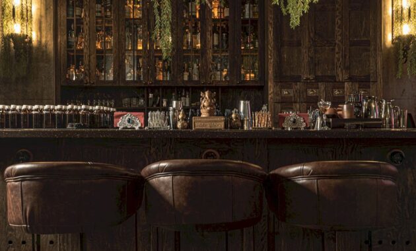
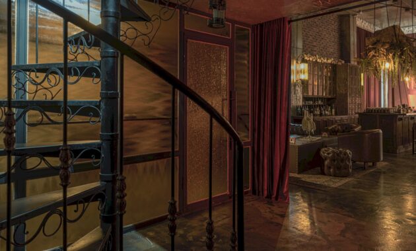
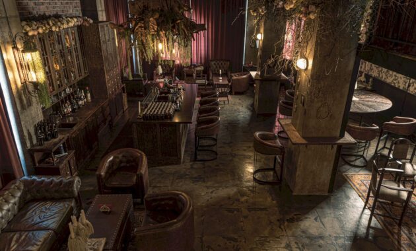
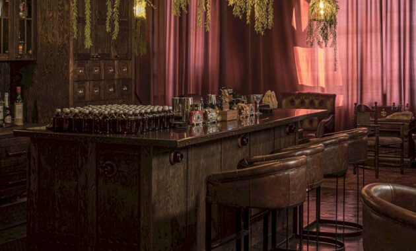
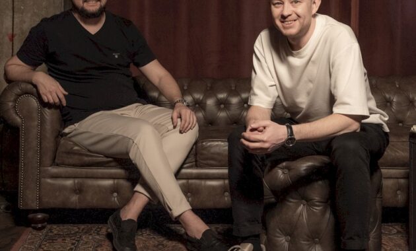
Area: 1431 SF
Year of Realization: 2023
Design: Sergey Bekmukhanbetov, Rustam Minnekhanov, Kvadrat Architects Design Studio (www.k-kvadrat.kz)
Photographer: Gleb Kramchaninov
Masters of image style: Sergey Bekmukhanbetov, Rustam Minnekhanov
Discover more from Futurist Architecture
Subscribe to get the latest posts sent to your email.
