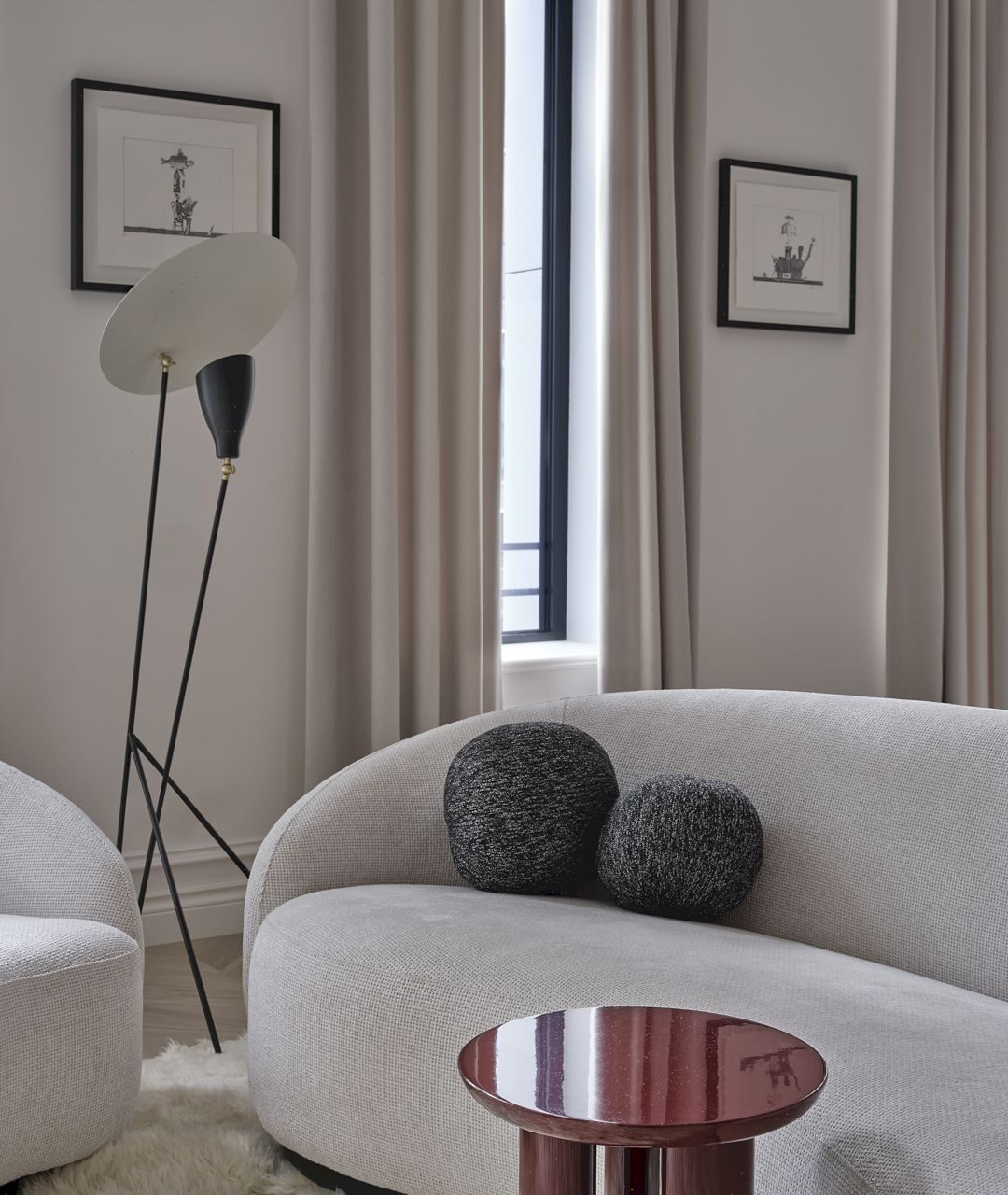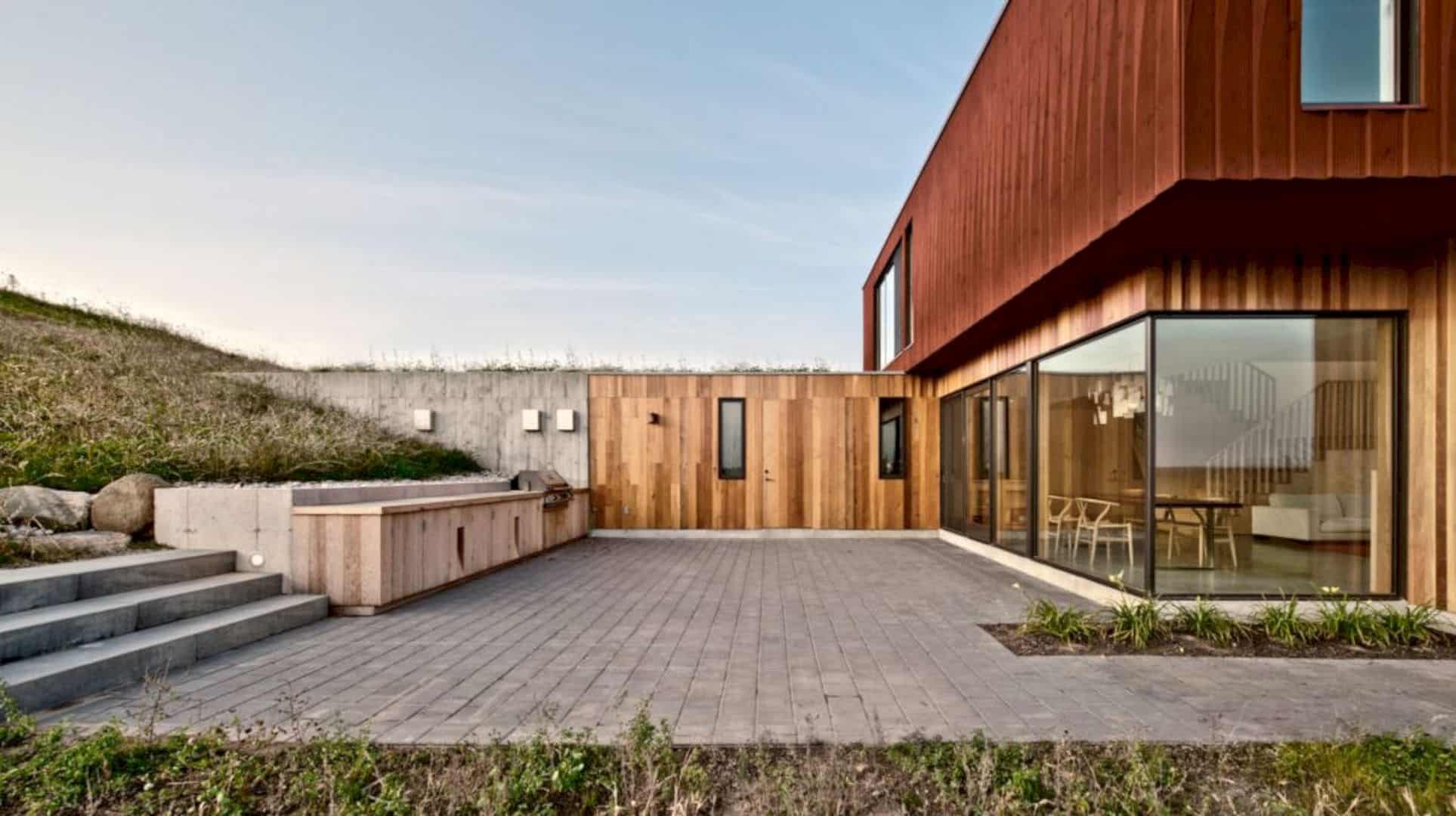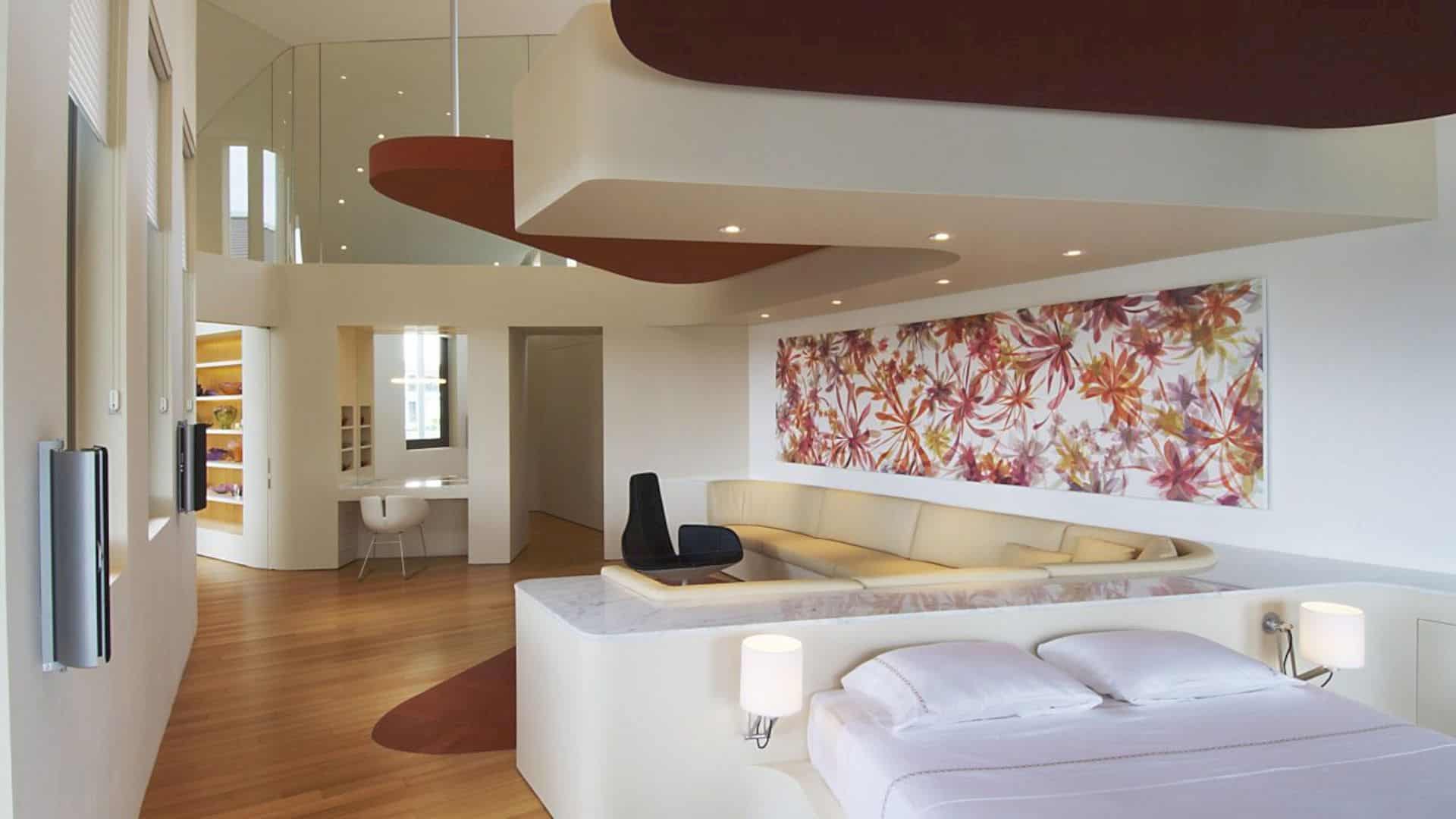The main idea of West Garden is a stylish and fashionable space with design icons for a young couple. It is a contemporary apartment with elements of Parisian chic designed by BALCON Design Studio. The name of the project comes from its location: West Garden residential complex.
A symmetrical arrangement of the laundry room and guest bathroom can be found in the small hallway. The living room is the main room while the kitchen is a walk-through room. There are no corridors in this apartment. The master zone consists of a master bathroom, dressing room, and bedroom.
This project is completed for a young couple. They didn’t want a kitchen set in a classical sense, nor a separate kitchen. They wanted a non-trivial solution. Thus, the living room and the kitchen are placed in one zone with no separation at all. It becomes the largest area in the apartment.
A fashionable interior with objects that are design icons is the main wish of the owners. The guest room and the study room are two in one while the sofa is disassembled.
It is a project that plays architectural forms. In the hallway, the arch is made in a minimalist style. A dark hallway, a black ceiling, a shadow skirting board, and hidden doors are chosen to not distract the form. Everything in the kitchen is hidden under a veneer surface as the customers wanted.
Layout features are allocated in one large walk-through room (living room). This project makes the most of natural materials (rattan, wool, and wood). The palette is neutral as well. The wardrobe is located behind the wall. White and blue are used to beautify the bedroom while a hidden door is on the master bathroom.
The most unusual, interesting object in the living room is the island because it is difficult to perform. Louis Pulsen pendant lamps are chosen as an addition to the composition.
Everything is painted black in the hall, including the ceiling, to not distract attention from the arch. The floor is white marble. There is a closet, and invisible doors (guest bathroom and laundry room) in the niches.
An arch and a single veneer wall are the main elements in the living room. The arch is an accent detail that can be seen from all sides. The whole kitchen is hidden behind the wooden wall. The hood for the island goes through a screed in the floor into the shaft.There is a heavy marble table without support that floats to facilitate the whole construction. It is a large table with 5 meters in length. Shelves are built into the wall in another part of the living room, used for storing accessories and books. The wall surface is designed with oak veneer.
Behind the island, in the center of the other wall, there is a painting by Irina Zyuskina that, from a distance, resembles a tiara with rays of light. The works by Viktor Pivovarov are on the wall between the windows.The architectural chair is from Normann Copenhagen. The chandelier in the living room is Phantom Lamp, brand Normann Copenhagen. Above the island, there are Louis Pulsen pendant lights. The doors from the Gothic side to the bedroom and study with a false transom give the interior height.
The bedroom is simple with a minimum of decor and objects to relax. Instead of dark bedrooms, a deep blue color is chosen for these rooms. White Kelly Wearstler lamps on bedside tables are an accent. The decorative element on the wall above the headboard is a blue mirror on a blue background. The carpet complements the blue color scheme perfectly.Behind the wall, a wardrobe is finished with textile wallpaper inside and outside (cotton with texture). The invisible doors to the master bathroom are covered with textile wallpaper as well. A classic vibe with moldings is in the master bathroom. On the entire wall behind the bathroom, a mirror is used to expand the space. On the floor, the marble with brown veins gives a luxurious look. Black matte sconces Rubn resembles a technical light while the countertops are natural granite, reminiscent of coal with a sheen. A freestanding bathtub is the customers’ request. The art (Francois Sauk, carres des artistes gallery) makes the room charming.
The study room is small, but large windows on two sides create a more spacious feeling. Wooden blinds are chosen for these windows. In the cabin, there is a painting by Irina Zyuskina “Institute of Eye Microsurgery”. The wall sconce from Le Corbusier (Nemo) gives a retro charm, a perfect lamp for reading, and reflects beautifully on the ceiling.
The guest bathroom is dark gray with snow-white marble and purity of forms plus strict architectural framing of the shower. Buster and punch (English brand of handles) beautify the cabinet under the sink.Pieces of furniture used in this project:
- Hallway: mirror Gubi
- Living room: Phantom Lamp chandelier, Normann Copenhagen brand
- Above the island: Louis Pulsen pendant lights
Art Viktor Pivovarov, Irina Zyuskina. - Floor lamp: Warm Nordic Silhouette 1956
Table &Tradition
Bedroom Lamp Kelly Wearstler
Dantone home bed - Office
Sofa and table Danton home
Attribut Doors
West Garden
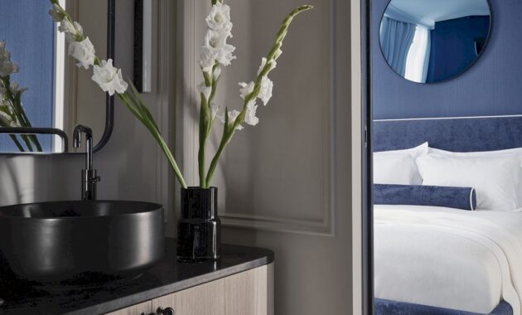
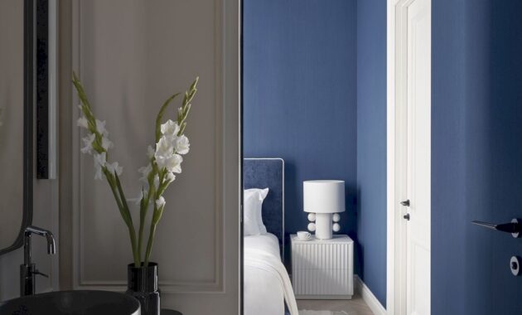
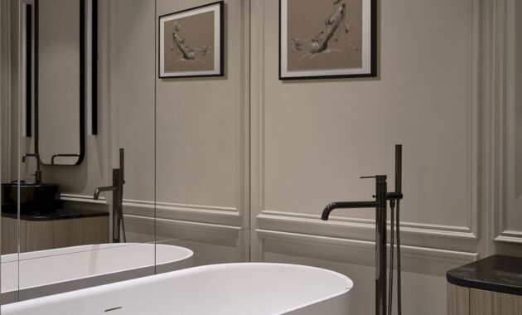
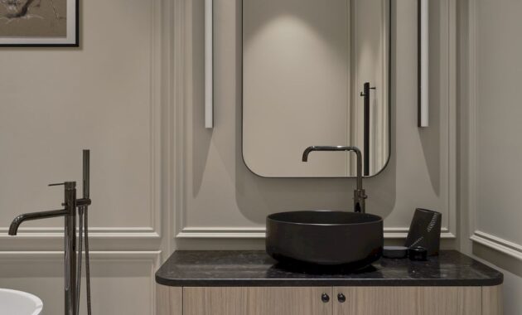
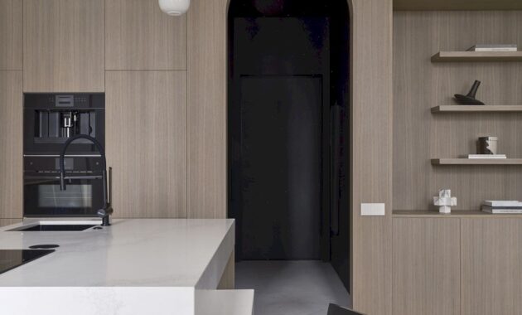
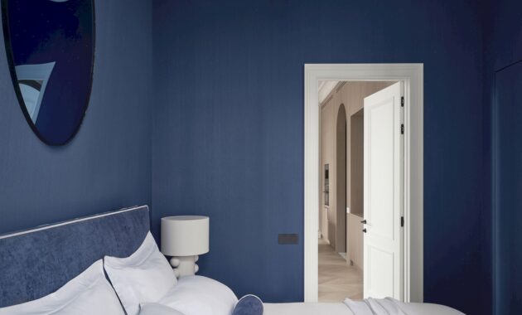
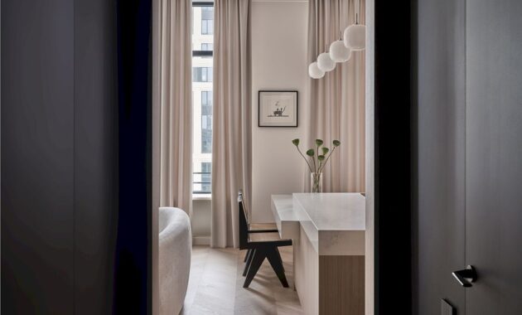
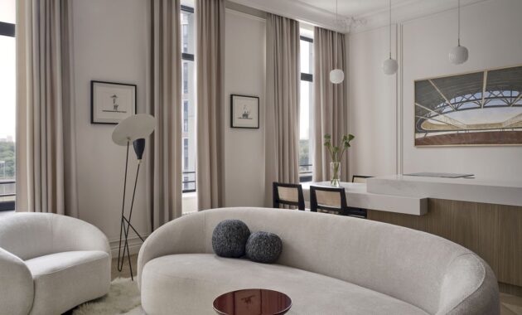
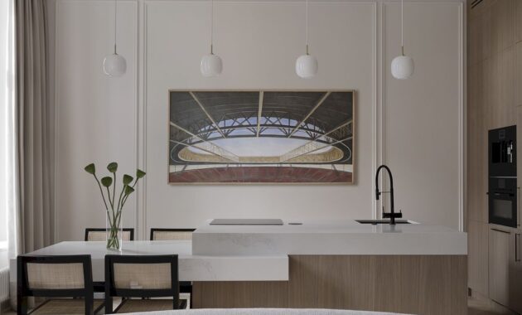
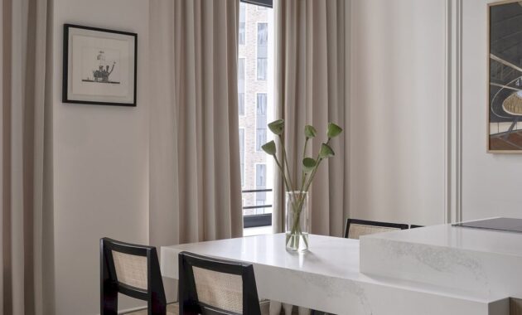
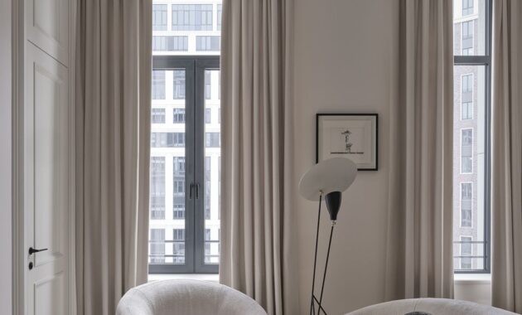
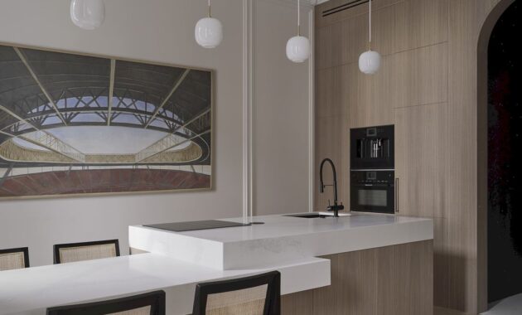
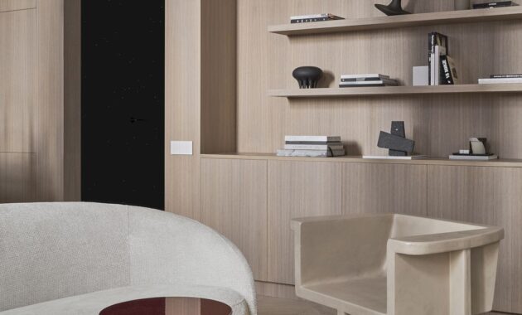
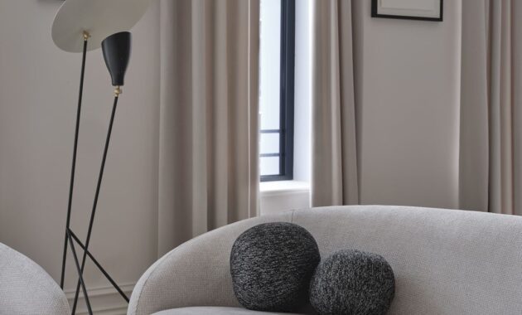
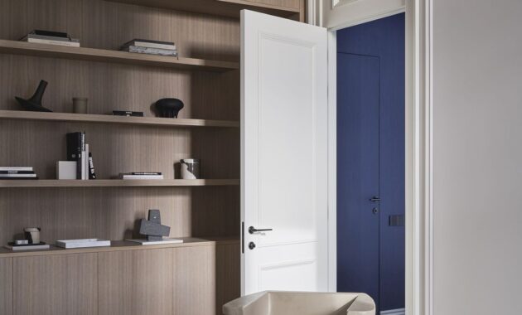
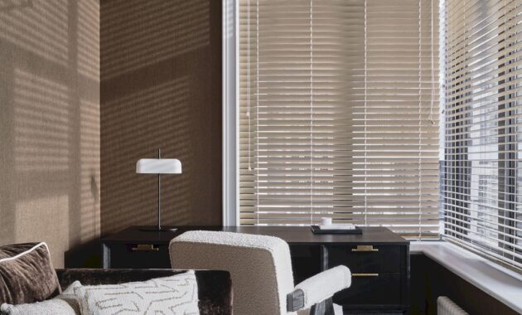
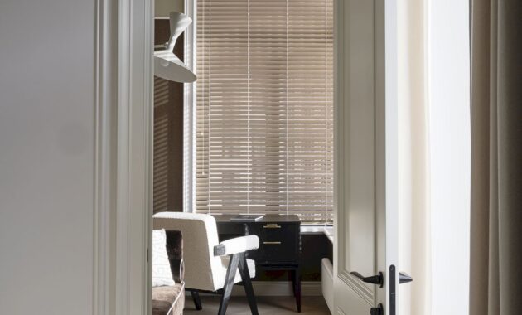
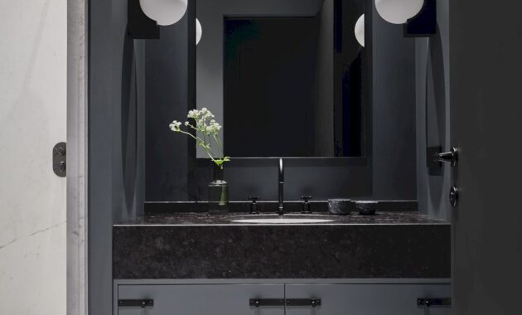
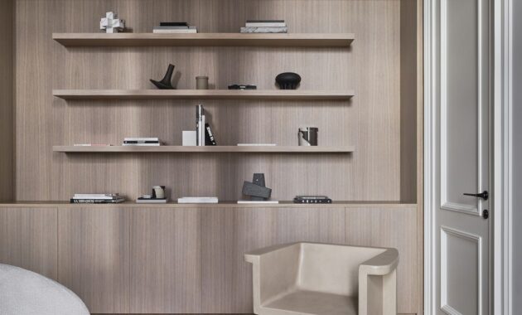
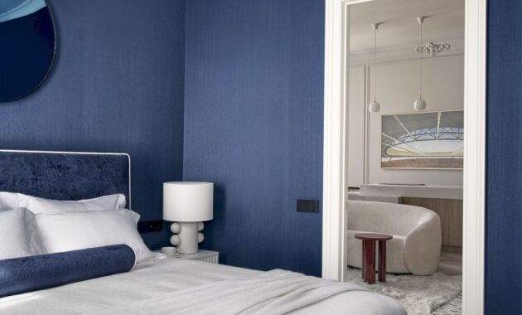
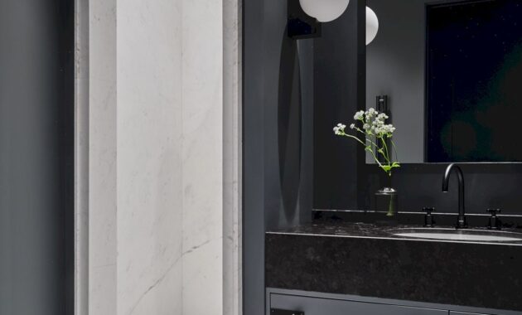
Photographer: Nick Rudenko
Discover more from Futurist Architecture
Subscribe to get the latest posts sent to your email.
