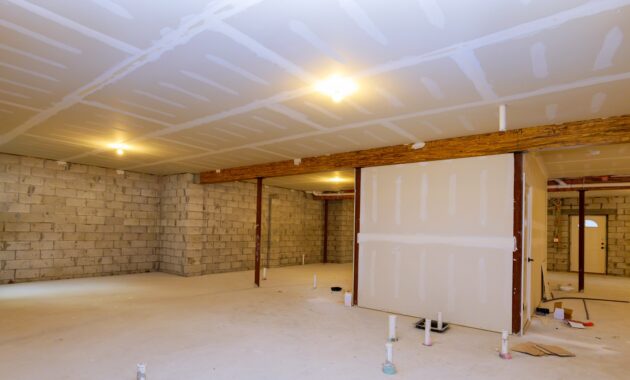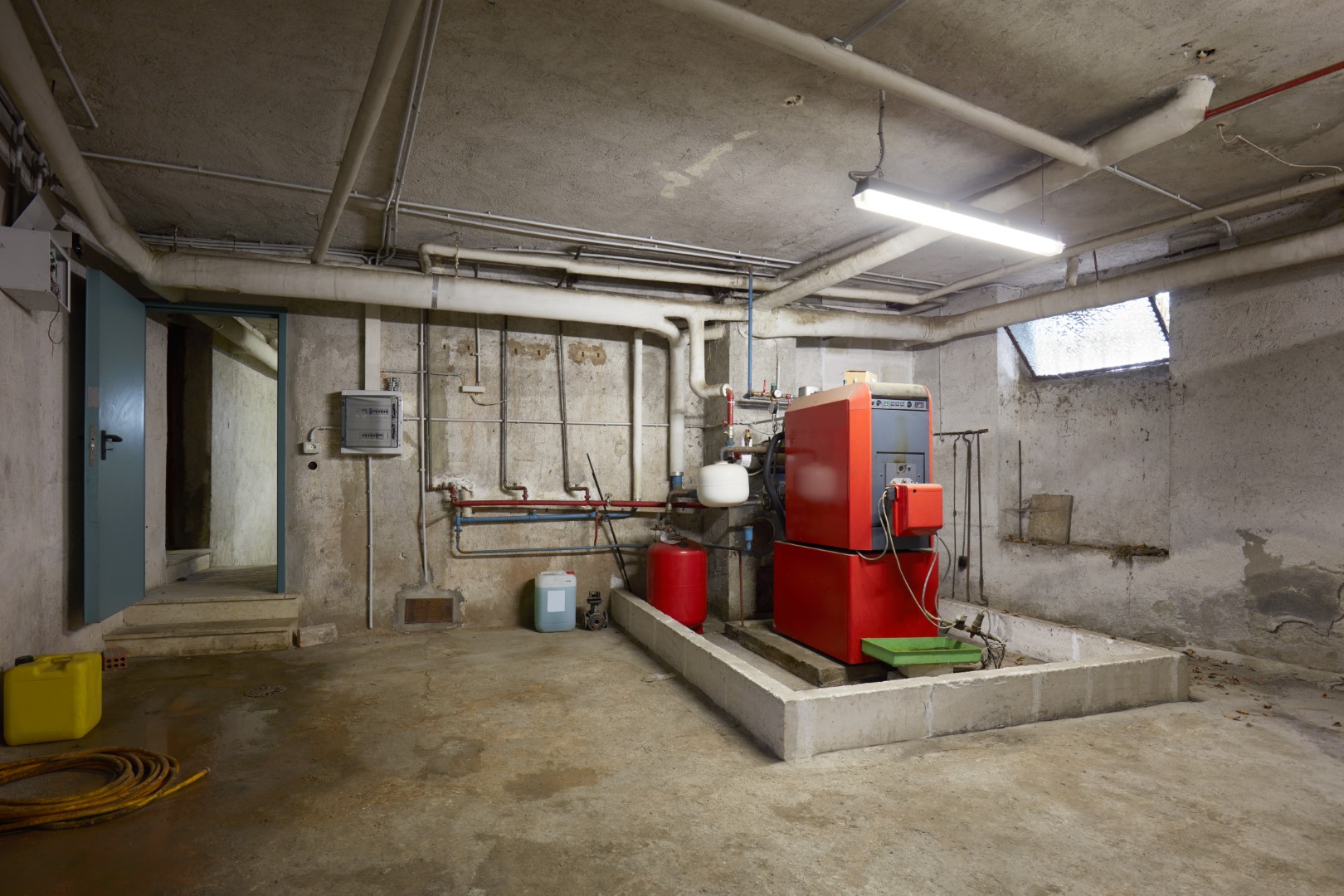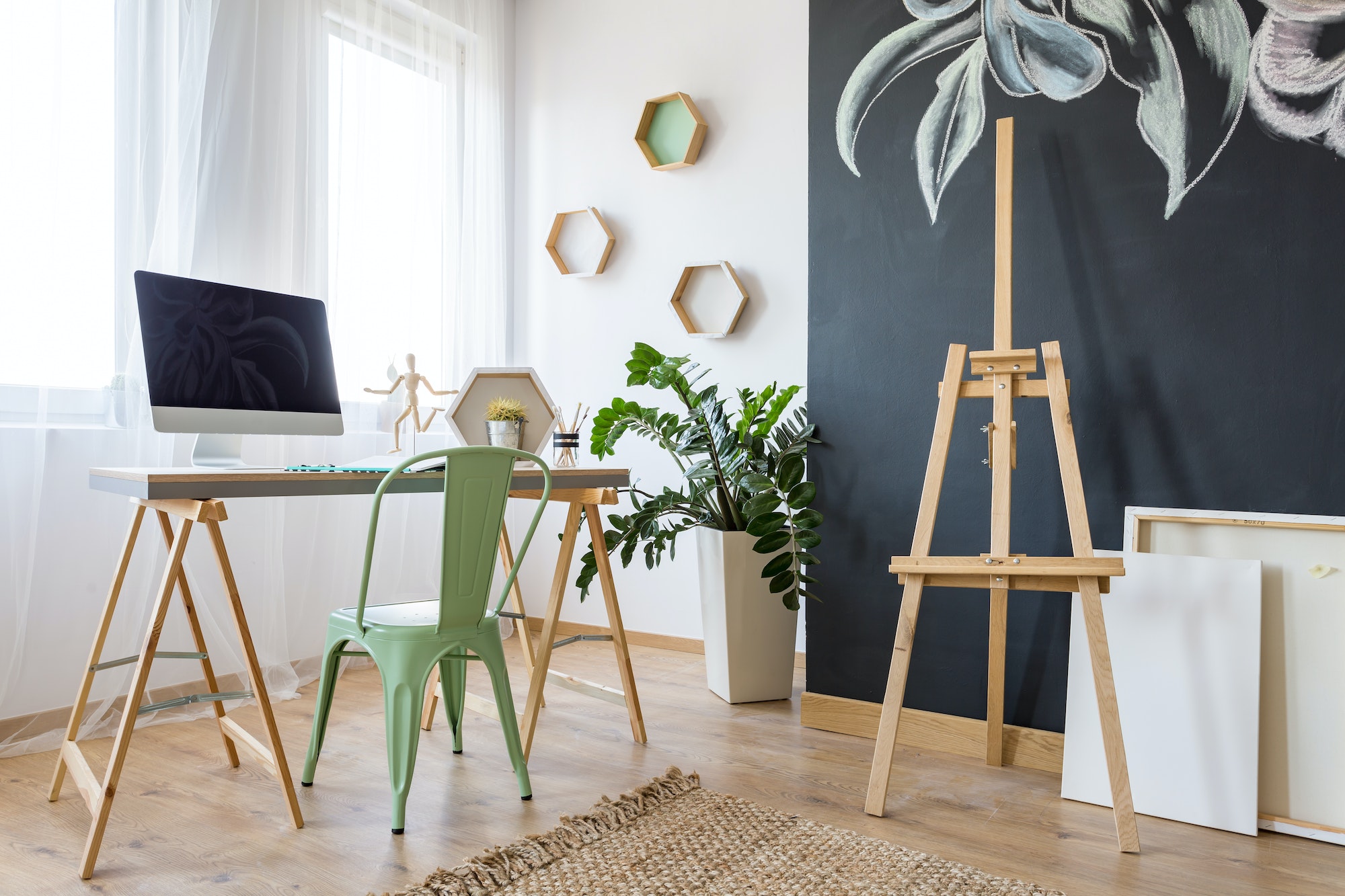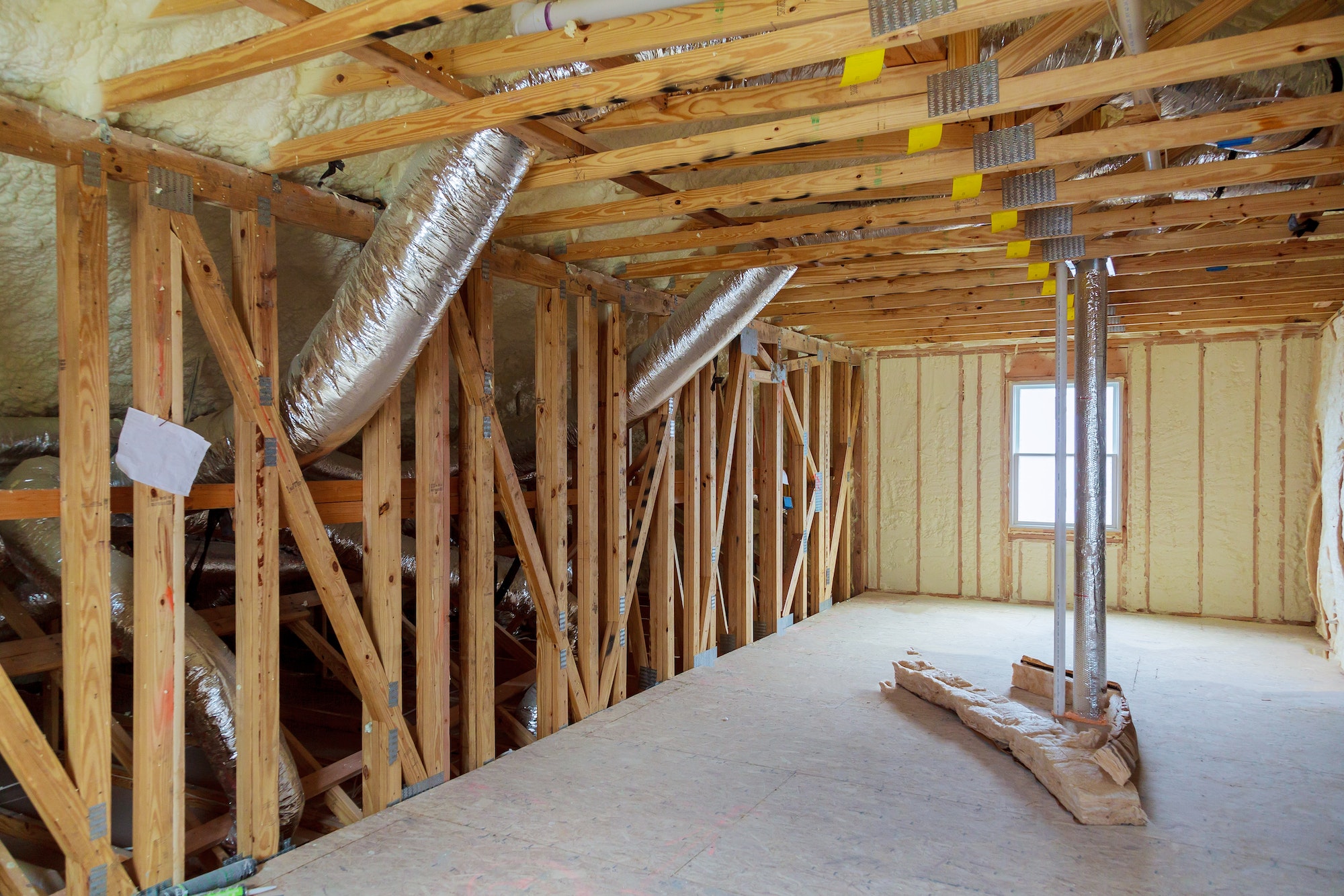When it comes to maximizing the potential of your home, the basement often presents an exciting blank canvas. Whether you’re dreaming of a cozy family entertainment room, a functional home office, or even an organized storage space, careful planning of your basement layout can truly transform this often-underutilized area into an integral part of your home. In this blog post, we’ll be exploring six key considerations to guide you in designing a basement layout that suits your needs and enhances your home’s overall aesthetic and value. So, grab your blueprint, and let’s descend into the world of basement planning!
Determine the Purpose of Your Basement
Before you start planning your basement layout, it’s essential to first define the primary purpose that this space will serve. This could range from a home theatre, a workout room, a home office, a children’s playroom, or simply a well-organized storage area. The choice will significantly impact the layout, as each purpose comes with its own unique set of space requirements and design elements. For instance, a home theatre may require acoustic insulation and a particular lighting setup, while a workout room will need ample floor space for equipment and proper ventilation. By clearly defining the purpose of your basement upfront, you can make more informed decisions about the layout and create a space that is both functional and tailored to your lifestyle.
Collaborate with a Professional
While it may be tempting to take on the task of designing your basement layout yourself, collaborating with a professional can bring added value and expertise to your project. A professional designer or basements renovations company can help you optimize the use of space, suggest creative solutions for any challenges or constraints, and provide valuable insights into current trends and building codes. They can also work closely with you to ensure that your vision and needs are reflected in the final layout. Ultimately, enlisting the help of a professional can streamline the planning process and ensure that your basement becomes a functional and beautiful extension of your home.
Assess the Current Layout and Features
Your basement’s existing features can both constrain and inspire your layout design. Perhaps there are structural pillars, utility rooms, windows, or low ceilings to factor into your planning. Or maybe there are attractive architectural elements like exposed brick walls or wooden beams that you wish to highlight. Start by taking accurate measurements of the total space and note down the location of all these features. This step will help you understand the limitations and possibilities of your space. If there are windows, you might want to design your layout to take advantage of natural light. Similarly, an existing bathroom or plumbing can guide the placement of a bar or kitchenette. Recognizing these features early enables you to incorporate them creatively into your design, enhancing the functionality and appeal of your basement.
Plan the Flow and Traffic
Just like any other room in your house, the basement should have a logical flow that makes it easy to move from one area to another. Consider how people will enter and exit the basement and how they will navigate between different spaces. For example, if your basement is primarily an entertainment hub, you’ll want to have a clear path from the entrance to the seating area. If you’re incorporating a bar or kitchenette, make sure it is easily accessible from the main gathering space. It’s also essential to take into account any potential bottlenecks, such as narrow hallways or awkward corners, and plan the layout accordingly.
Think About Storage and Organization
Basements often serve as storage spaces for seasonal items, tools, and other household essentials. Even if you plan to use a portion of your basement for entertainment or living purposes, you’ll want to consider incorporating some storage solutions into your layout. This can be in the form of built-in shelves or cabinets, versatile storage units, or even under-stairs storage areas. By designing your layout with smart storage solutions in mind, you’ll be able to keep your basement tidy and clutter-free while maximizing its functionality and versatility.
Consider Lighting Options
Lighting can make a significant difference in creating ambiance, highlighting key features, and making a space feel larger. The basement typically lacks natural light, so it’s crucial to carefully consider the lighting options for your layout. Recessed lighting is a popular choice for basements as it provides ample light without taking up valuable ceiling space. You can also incorporate task lighting, such as table or floor lamps, in specific areas like a home office or reading nook. Don’t forget to add dimmer switches so you can adjust the lighting according to your needs and preferences.

With these six key considerations in mind, you’re now equipped to start planning your dream basement layout. Remember to stay true to your vision and lifestyle needs, while also considering practical and functional elements. A well-designed basement can add significant value to your home and become a favorite gathering spot for family and friends. So, don’t be afraid to let your imagination take over as you create a space that truly reflects your unique style and personality. Happy planning!
Discover more from Futurist Architecture
Subscribe to get the latest posts sent to your email.



