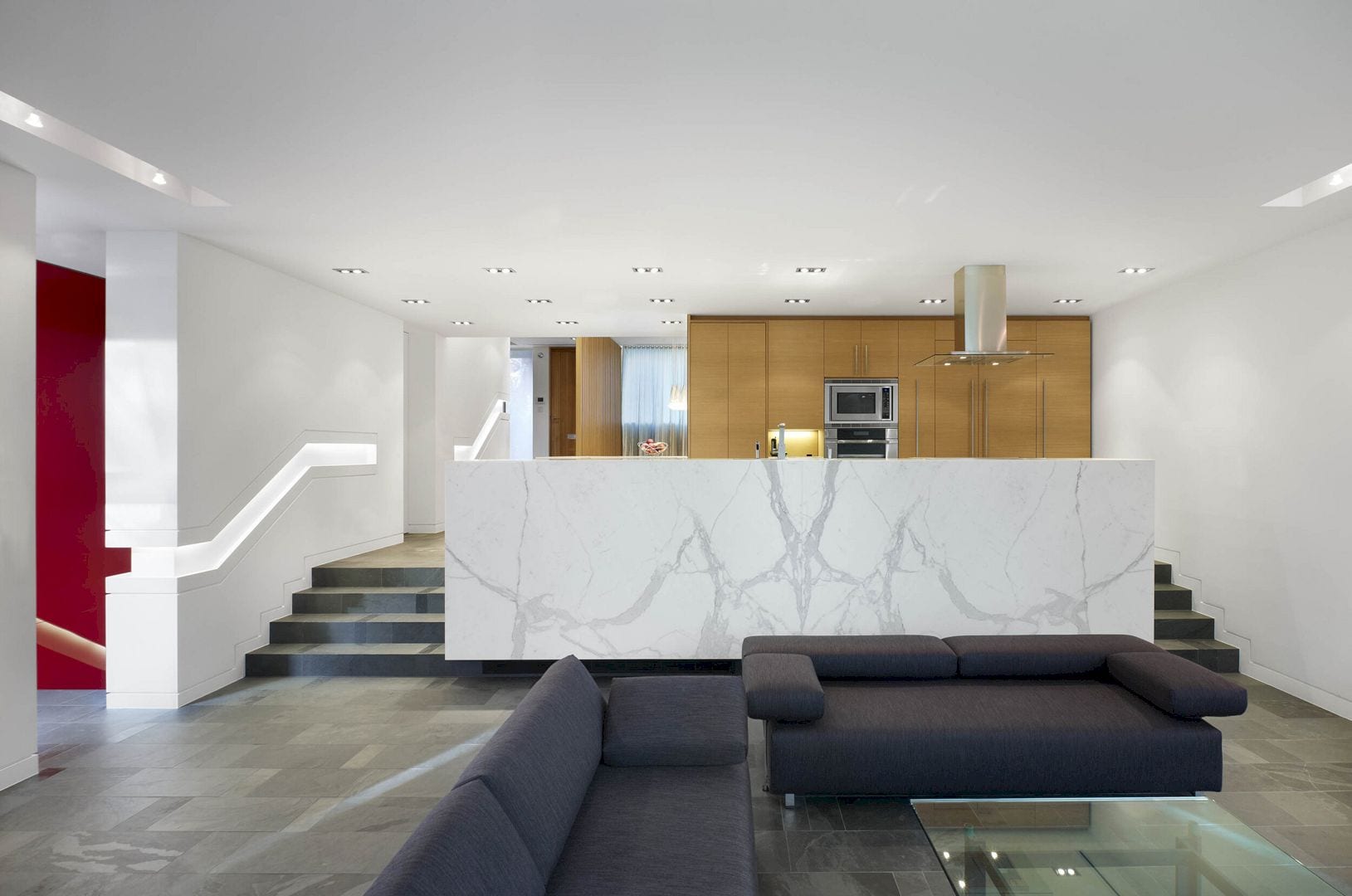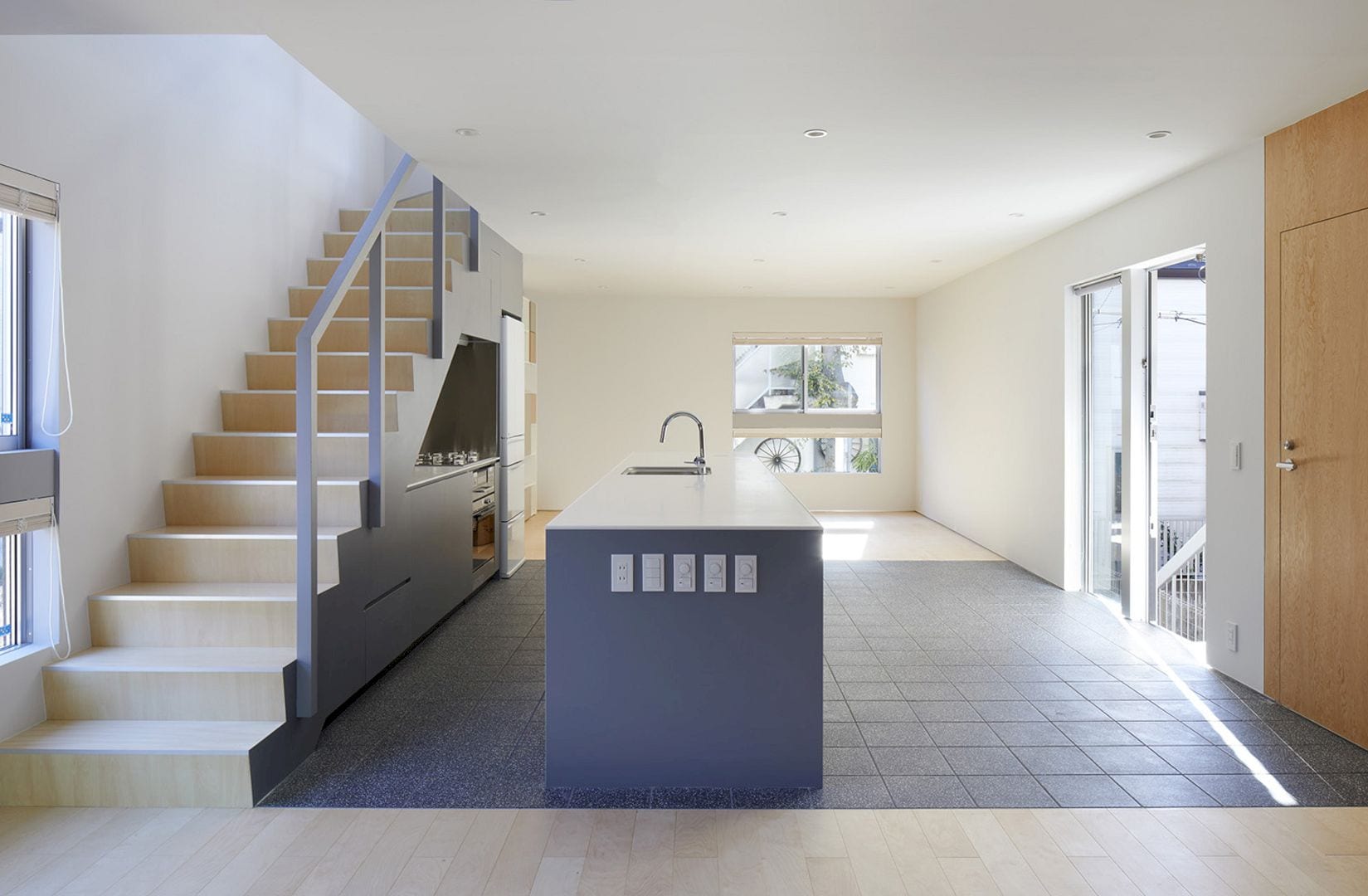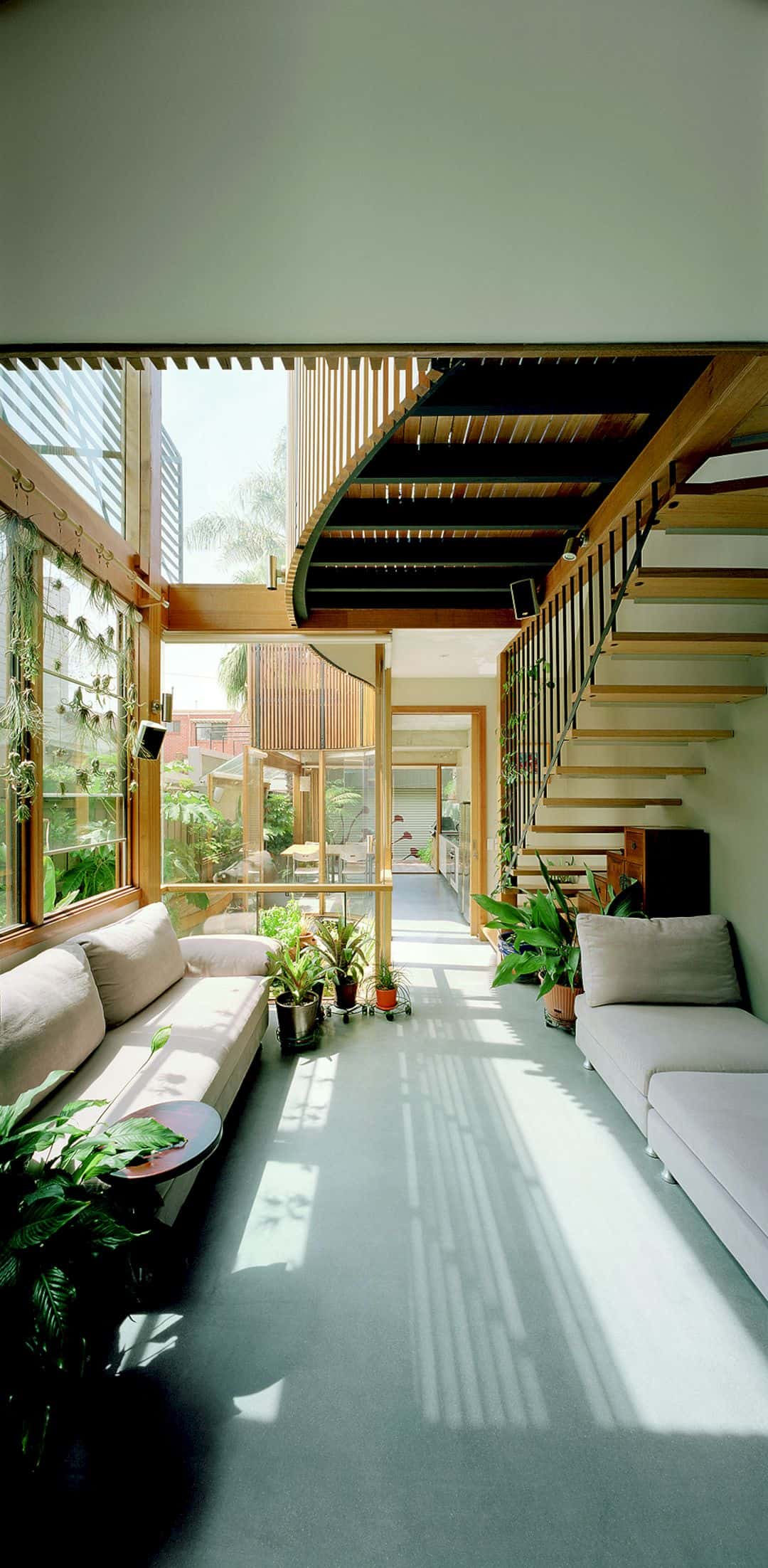Located high on a hillside in the New Zealand Southern Alps, Saddle House is a 2019 residential project designed by Condon Scott Architects. The requirement of strict planning guidelines forces any built structures on the site to be invisible from public vantage points.
In order to achieve the requirement, this house is built by following the land’s contours. It also has been sculpted into a natural saddle between two hillsides. The existing saddle landform has been transformed into the house’s green roof.
For maximum comfort, the house spaces are aligned with sun patterns and views towards significant mountain ranges.
The materials used to construct this house are materials that reference the local vernacular and the gold mining heritage of the region. The visible facades are punctuated with windows formed by concrete and corten weathering steel surrounds and are clad in locally sourced stacked schist stone on the blockwork.
Saddle House
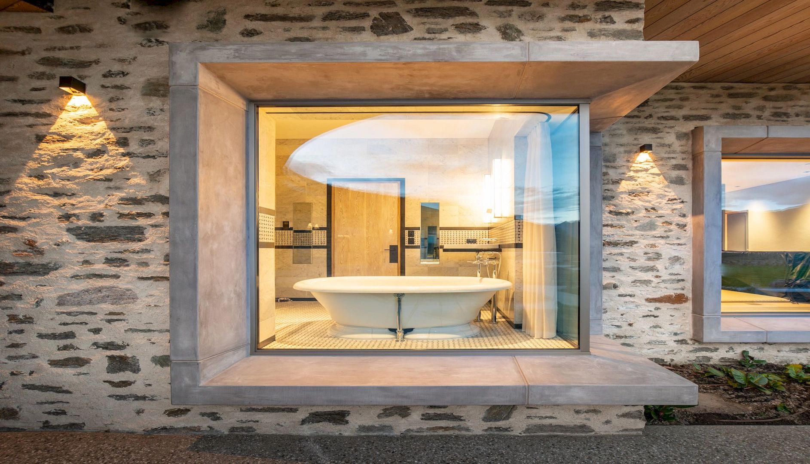
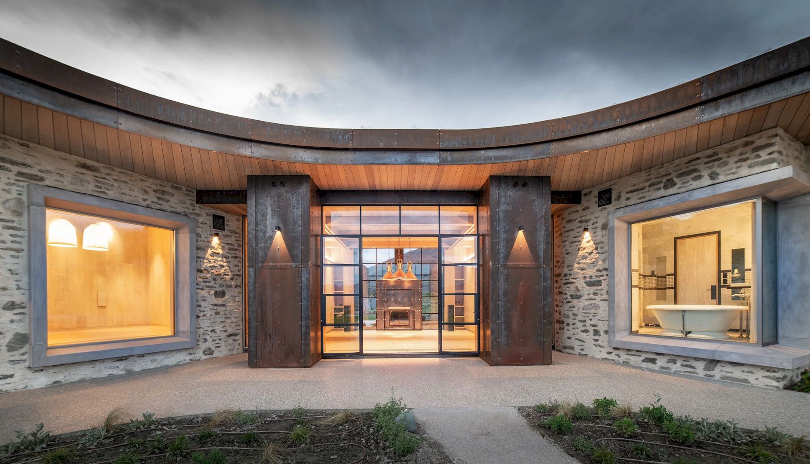
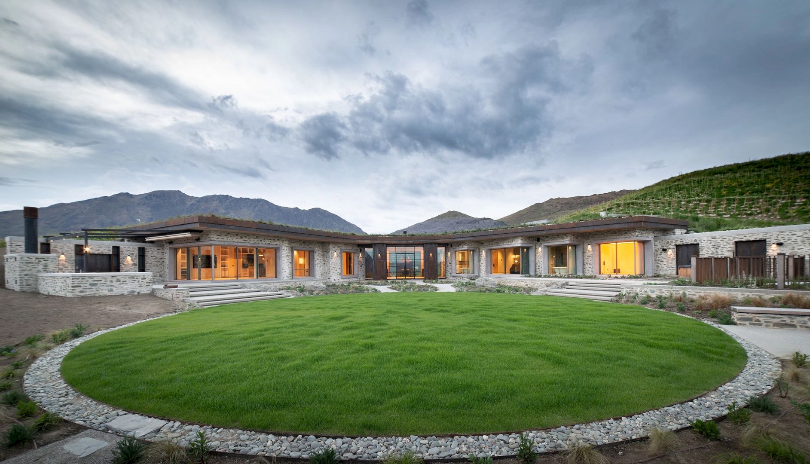
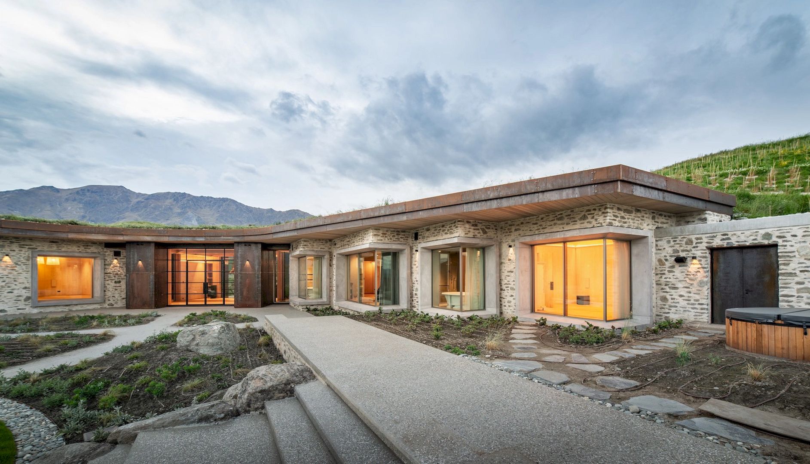
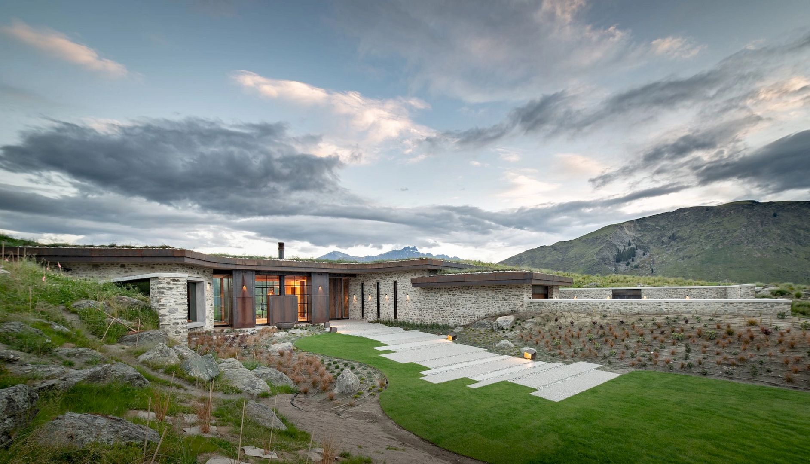
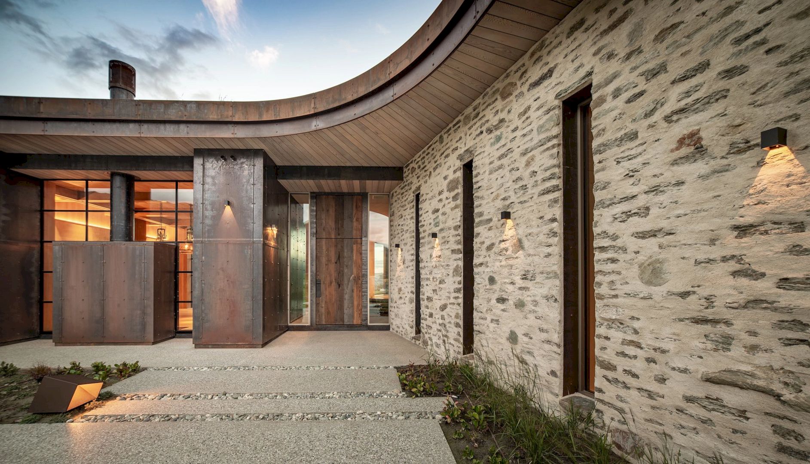
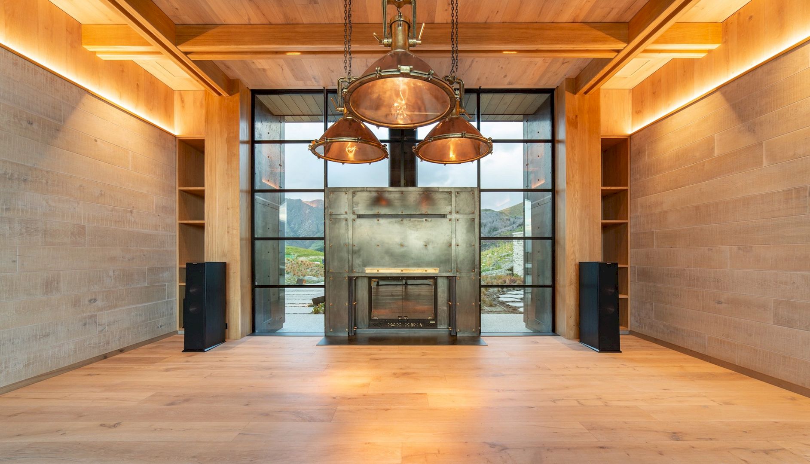
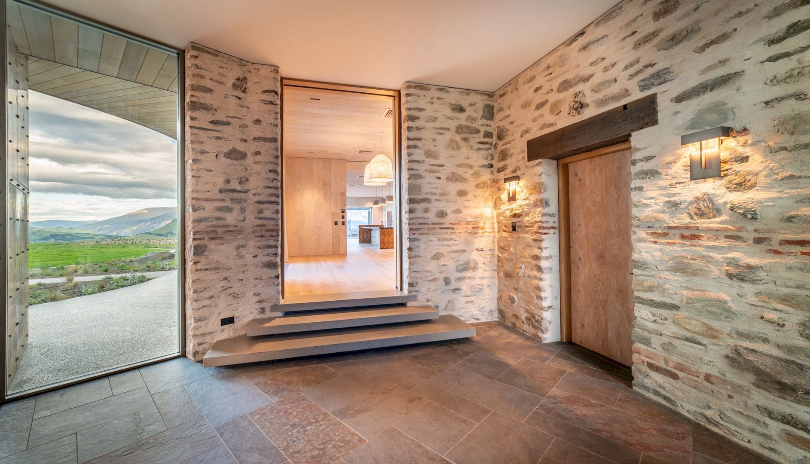
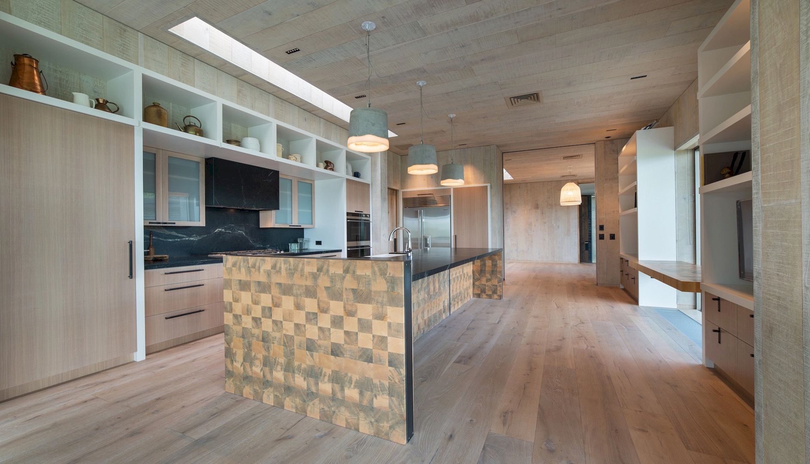
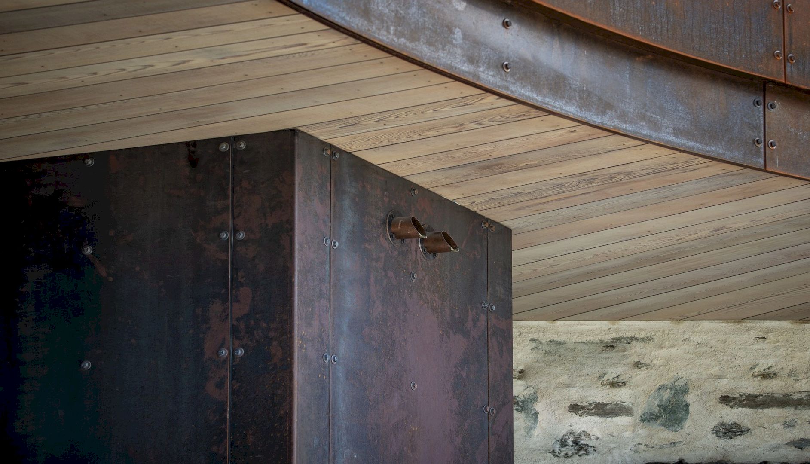
Interiors and furnishings: Virginia Fisher
Landscape design: Suzanne Turley
Photographer: Simon Larkin Photography
Discover more from Futurist Architecture
Subscribe to get the latest posts sent to your email.
