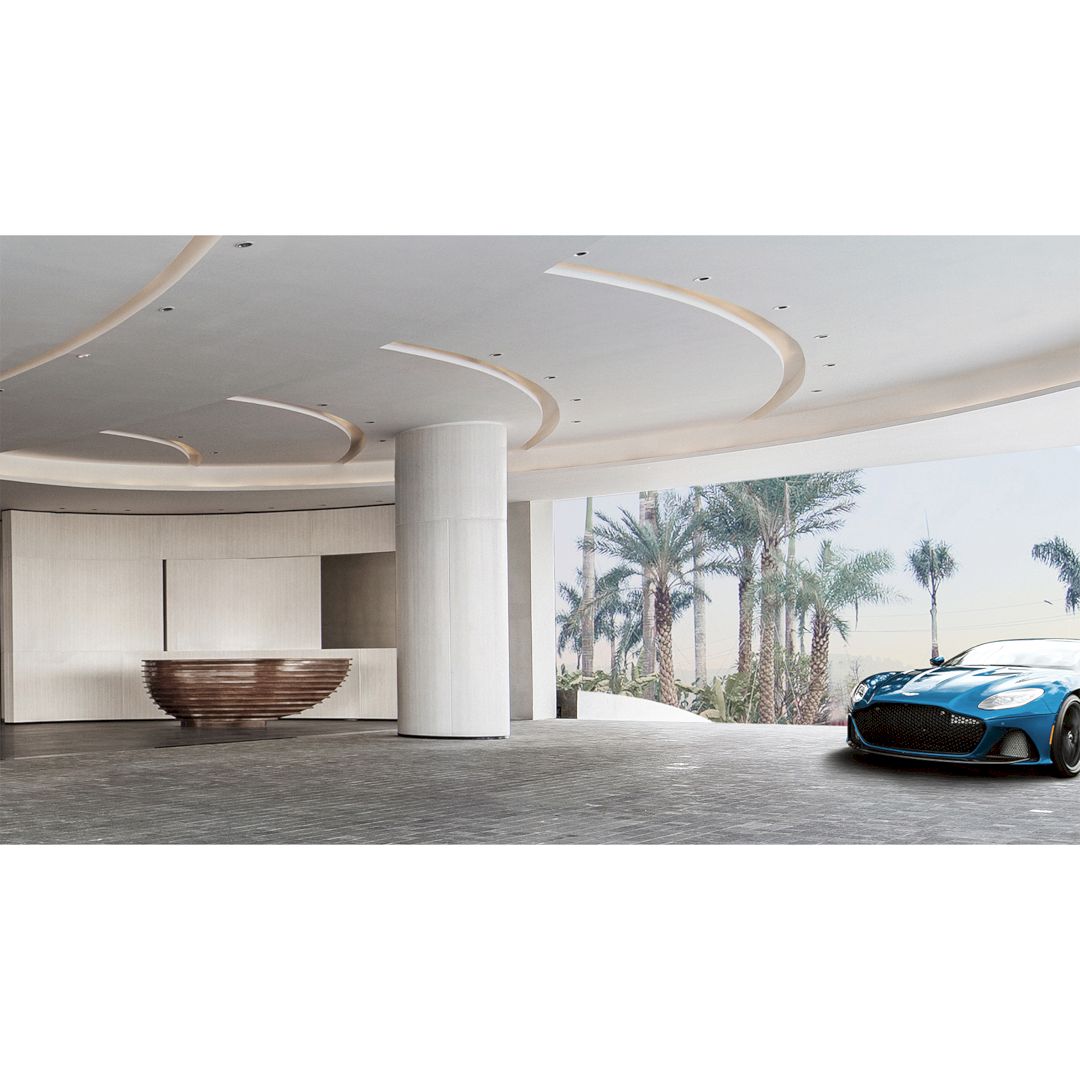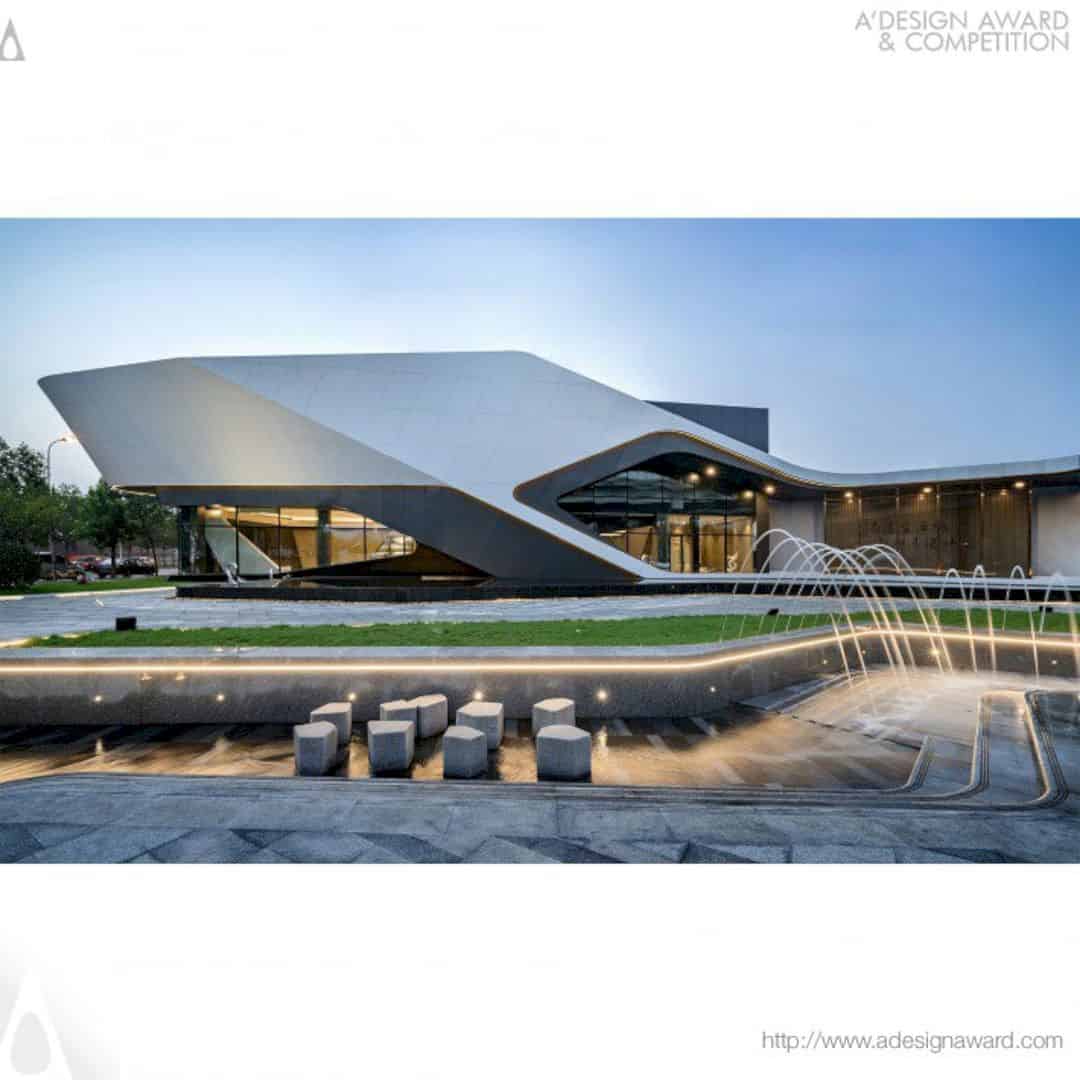A’ Design Award & Competition
A’ Design Award & Competition was born to underline the best designs and well-designed products. It is one of the world’s leading international annual juried competitions for design that provides extensive and intense international publicity. All award-winning products and designs will get a coveted and comprehensive winners’ kit called A’ Design Prize.
If you have some unpublished designs and products, register now for A’ Design Award & Competition.
Design Award Categories
A’ Design Award and Competition is organized under 100 main categories. With these categories, all designers from all countries in all disciplines have a wide opportunity to join. The list of all design award categories is available here.
One of the most popular A’ Design Award & Competition categories is A’ International Architecture, Building and Structure Design. This category is open for entries by Architects, Architecture Offices, Real Estate Developers, Civil Engineers, and Construction Companies worldwide.
A’ Architecture, Building and Structure Design Award Winners
A’ Design Award & Competition has announced the best designs of 2022 – 2023 in all design disciplines. There are 1884 Winners from 114 countries in 140 different design disciplines.
Futurist Architecture has gathered 20 of the previous winners in the Architecture, Building and Structure Design Category to show you how truly good designs in architecture deserve to get worldwide recognition and appreciation. Check them out below.
1. Cetc Research Institute Testing Center by U A D
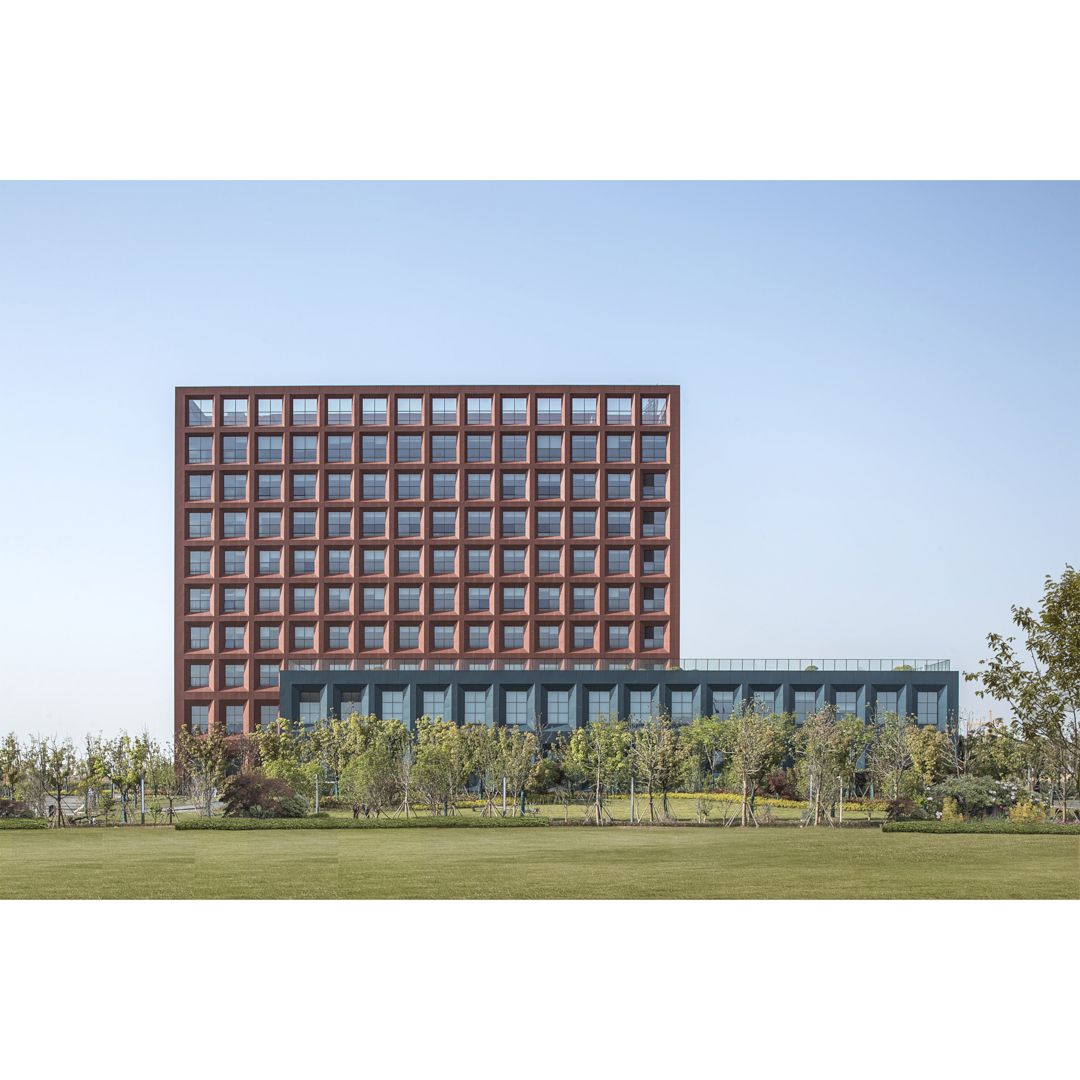
Featured Work: Cetc Research Institute, Testing Center by U A D
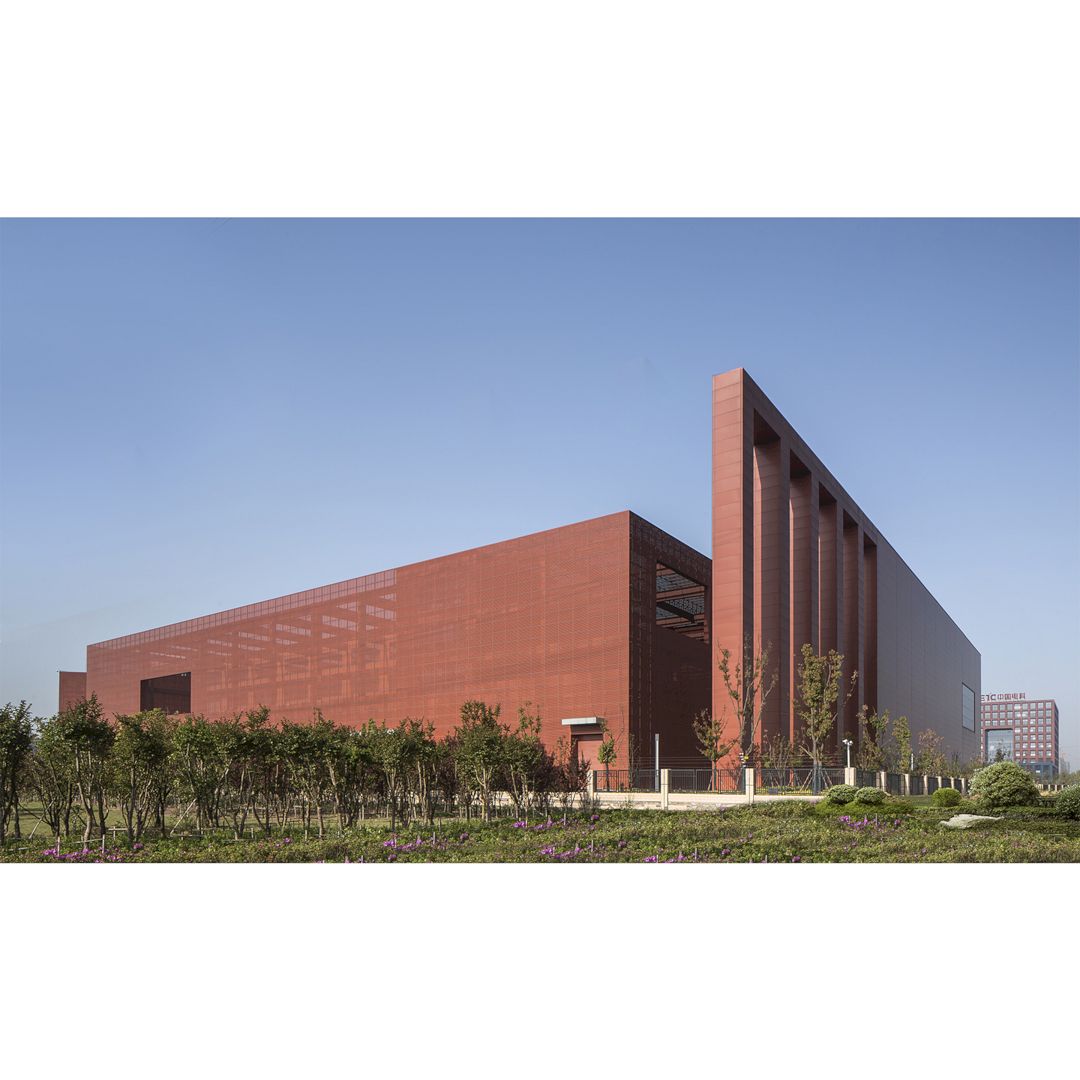
Featured Work: Cetc Research Institute, Testing Center by U A D
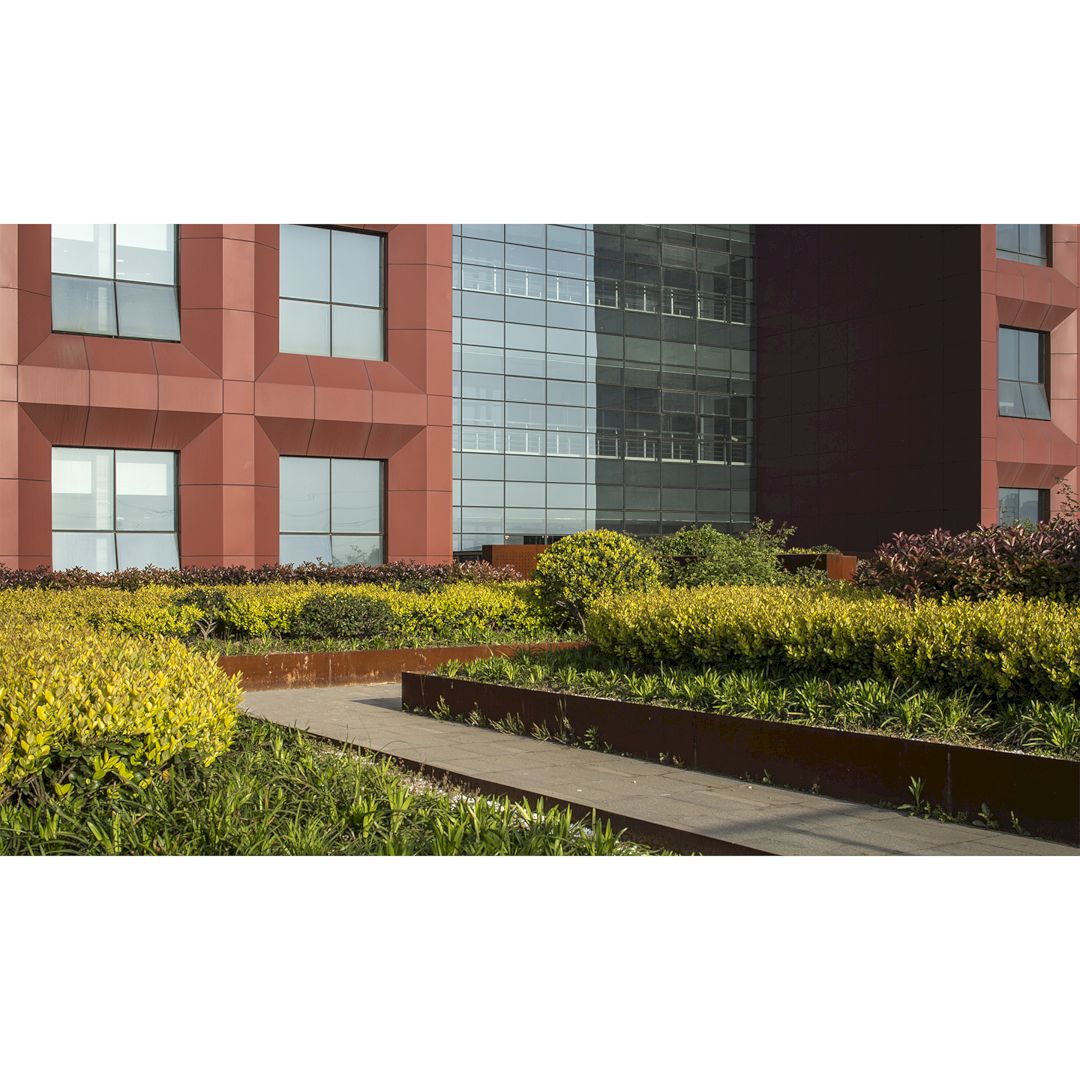
Featured Work: Cetc Research Institute, Testing Center by U A D
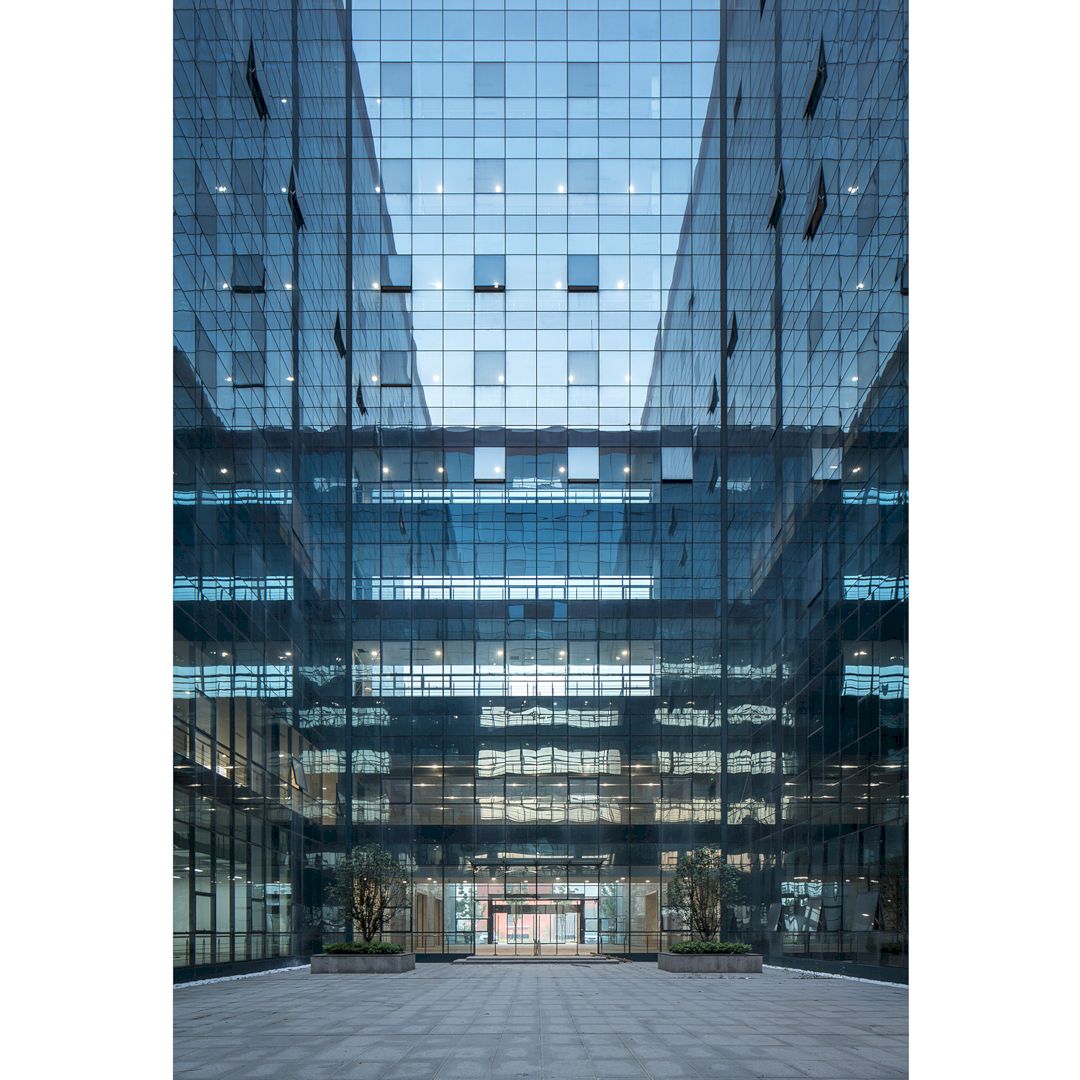
Featured Work: Cetc Research Institute, Testing Center by U A D
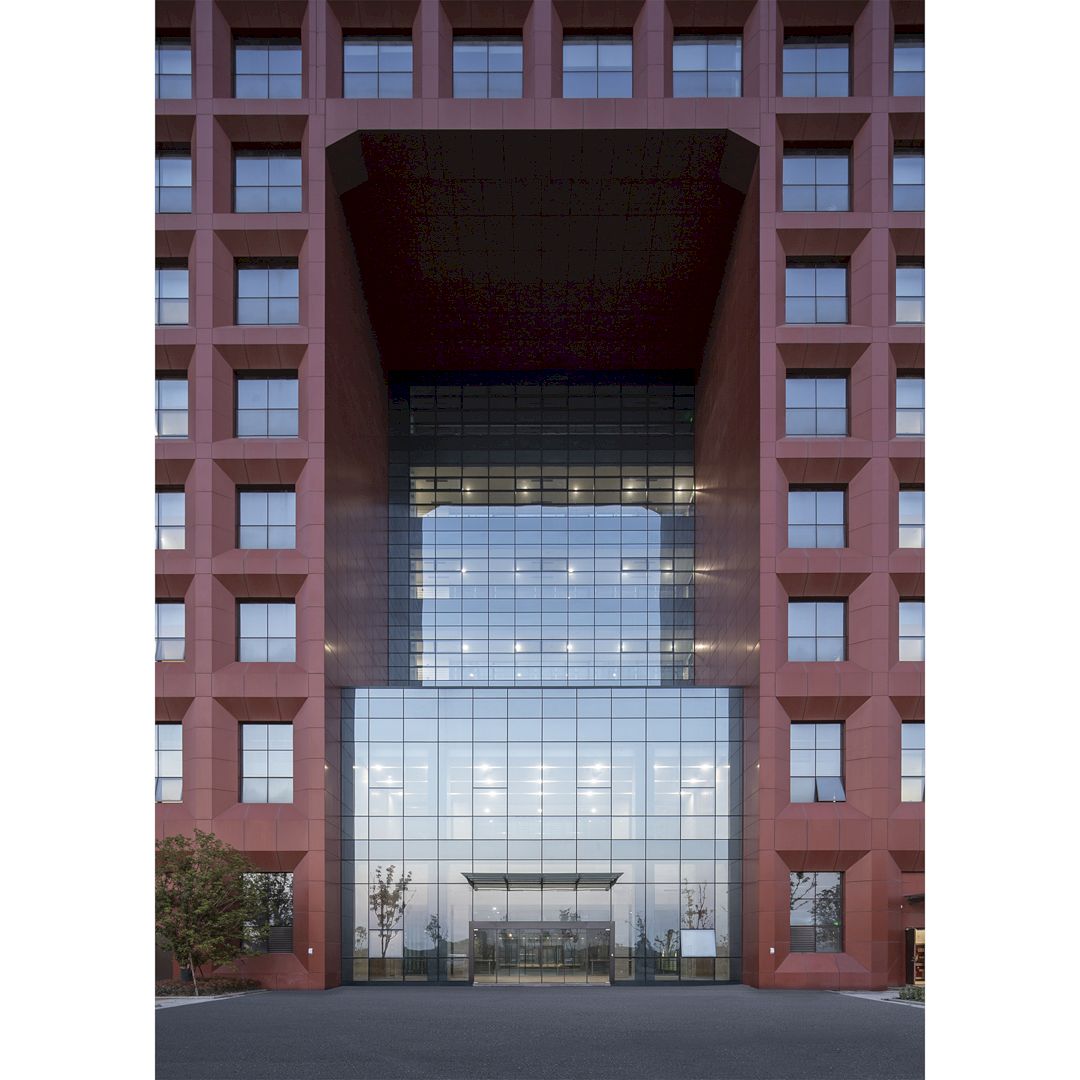
Featured Work: Cetc Research Institute, Testing Center by U A D
The inspiration for Cetc Research Institute Testing Center comes from Chinese traditional village culture. The buildings are organized in a freeway, resulting in various enclosed or open spatial layouts. Both the red aluminum curtain walls of the main building and the blue ones of the podium building are combined with glass windows, featuring rectangular facades.
This awesome architecture project was designed by UAD, formerly known as Zhejiang University Architectural Design Studio.
2. High Purity Taoist Palace on the Site Protective Shelter by Guanghai Cui
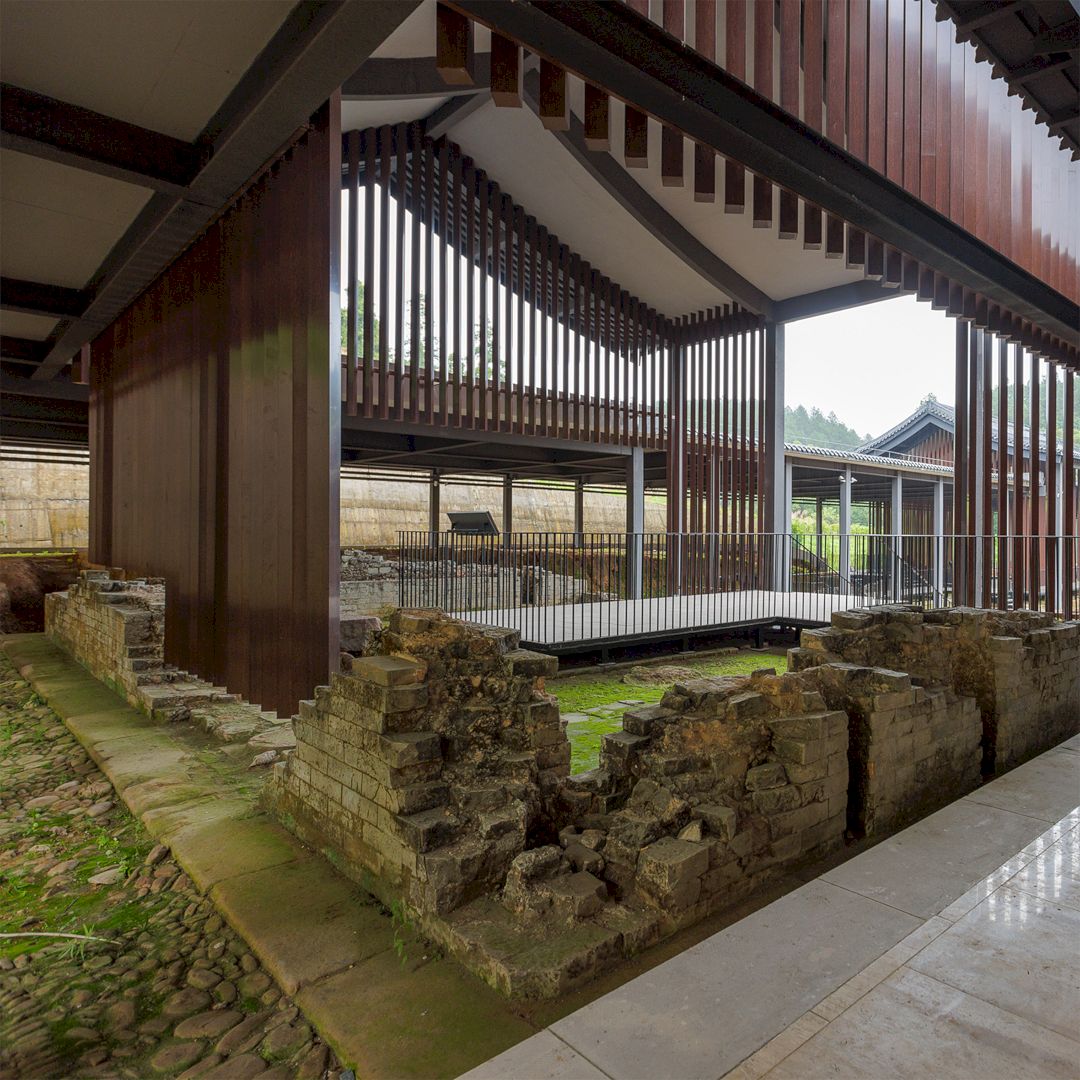
Featured Work: High Purity Taoist Palace on the Site, Protective Shelter by Guanghai Cui
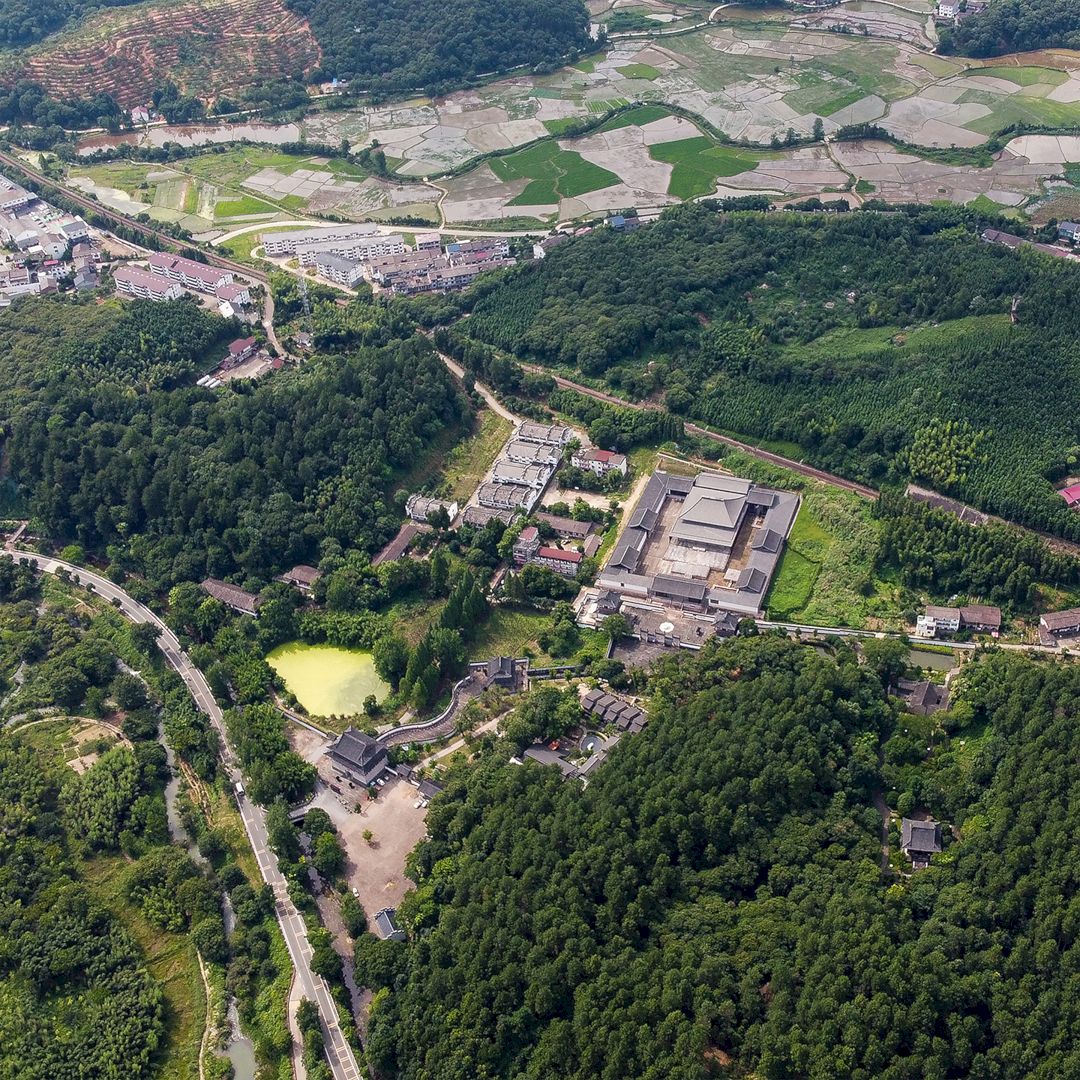
Featured Work: High Purity Taoist Palace on the Site, Protective Shelter by Guanghai Cui
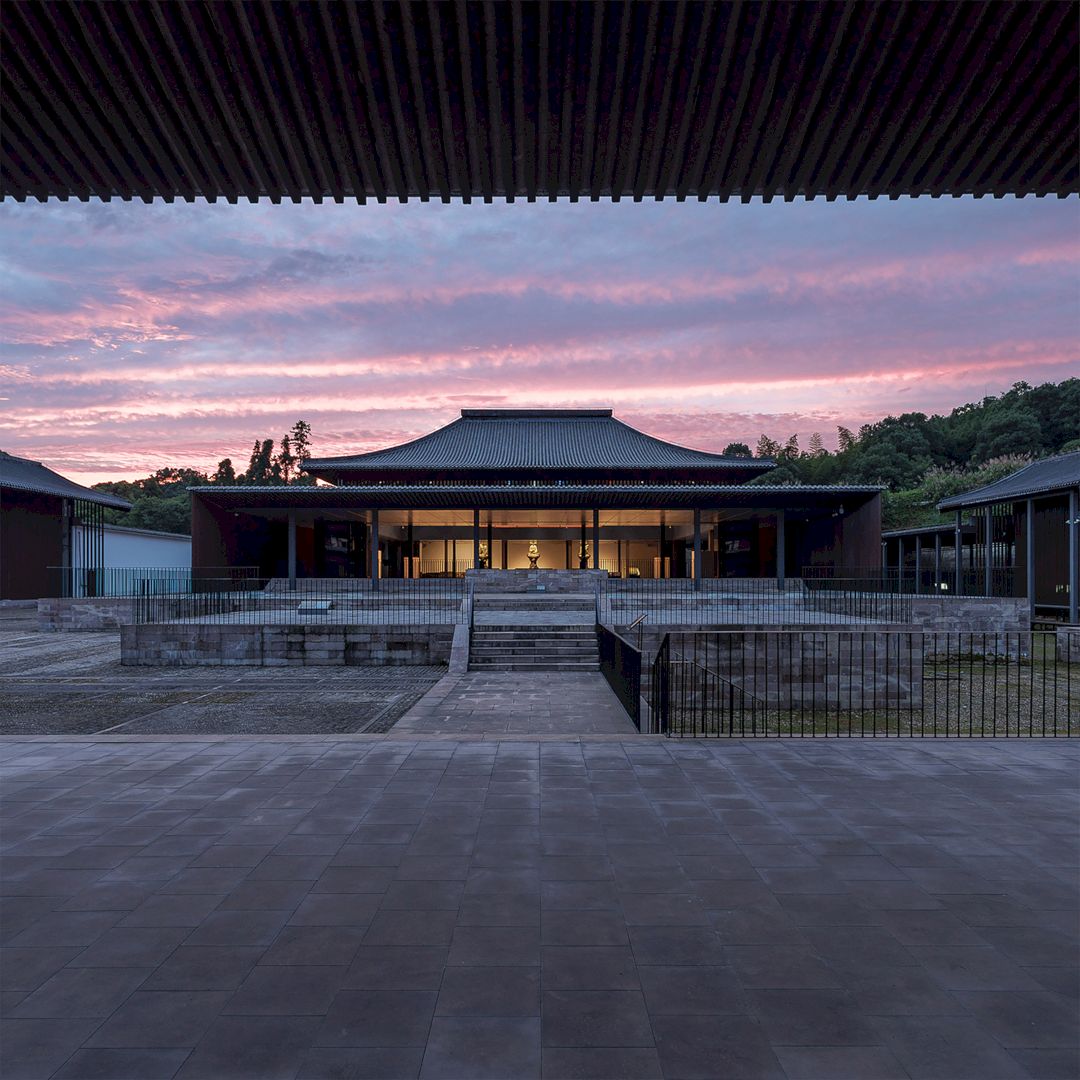
Featured Work: High Purity Taoist Palace on the Site, Protective Shelter by Guanghai Cui
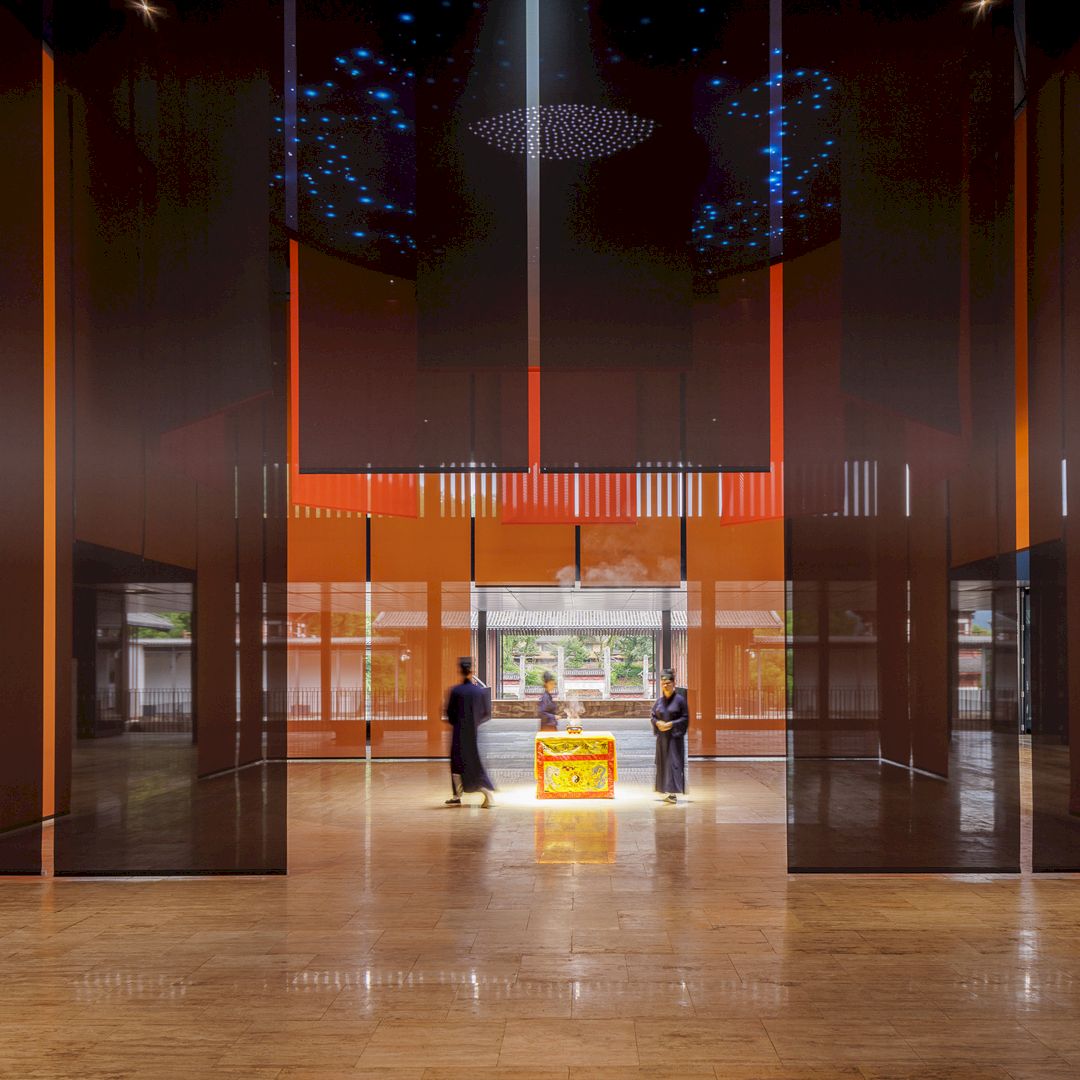
Featured Work: High Purity Taoist Palace on the Site, Protective Shelter by Guanghai Cui
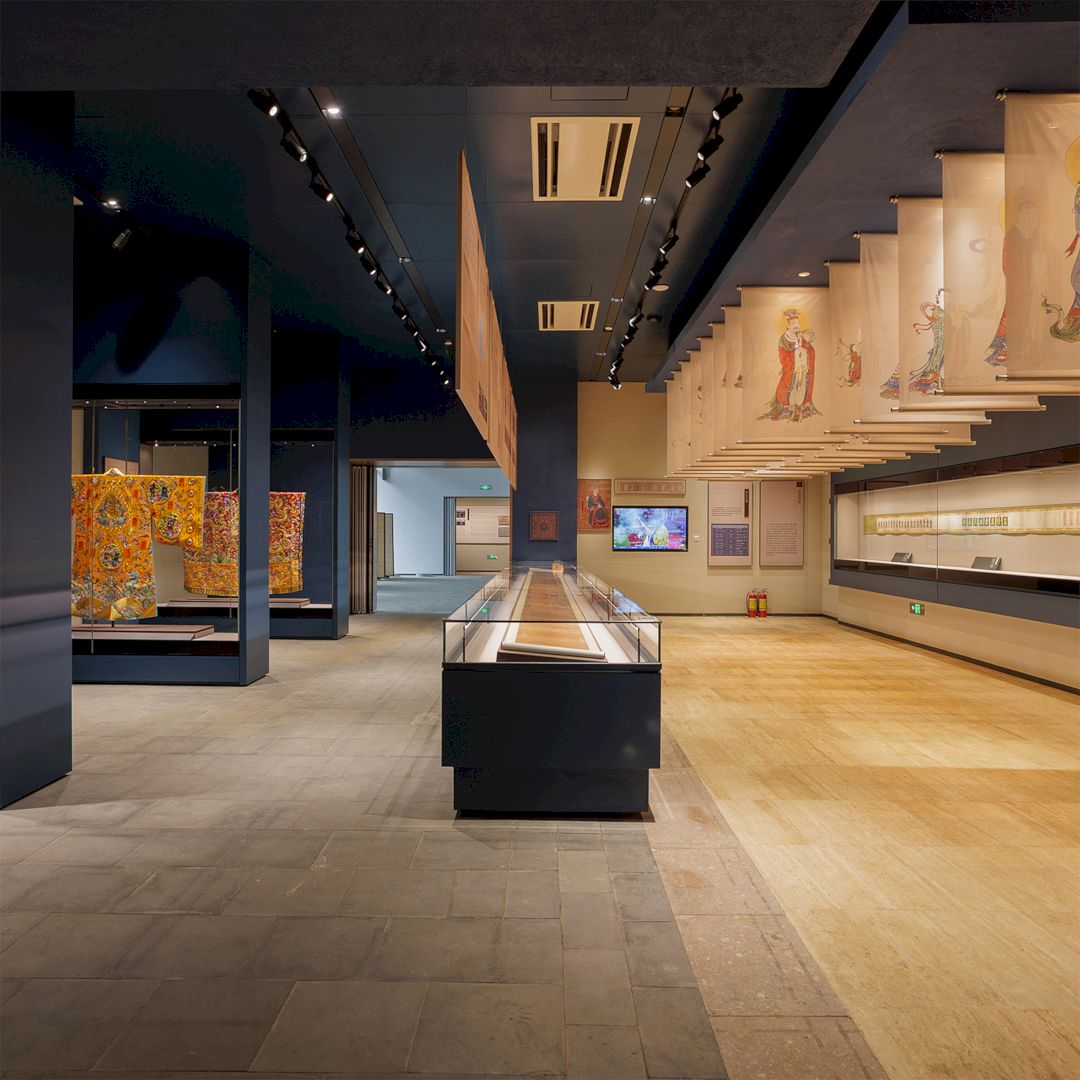
Featured Work: High Purity Taoist Palace on the Site, Protective Shelter by Guanghai Cui
High Purity Taoist Palace on the Site Protective Shelter is a conservation project of protective shelters, interpretation and exhibition of the relics, and other preservation measures. The classical Chinese architectural style with curved hip roofs and gable roofs with various volumes and other modern architectural features can be seen in the building’s architectural form.
It is an amazing architecture project by Guanghai Cui, a design agency from China.
3. BLS World Trade Center by SEA Design Group
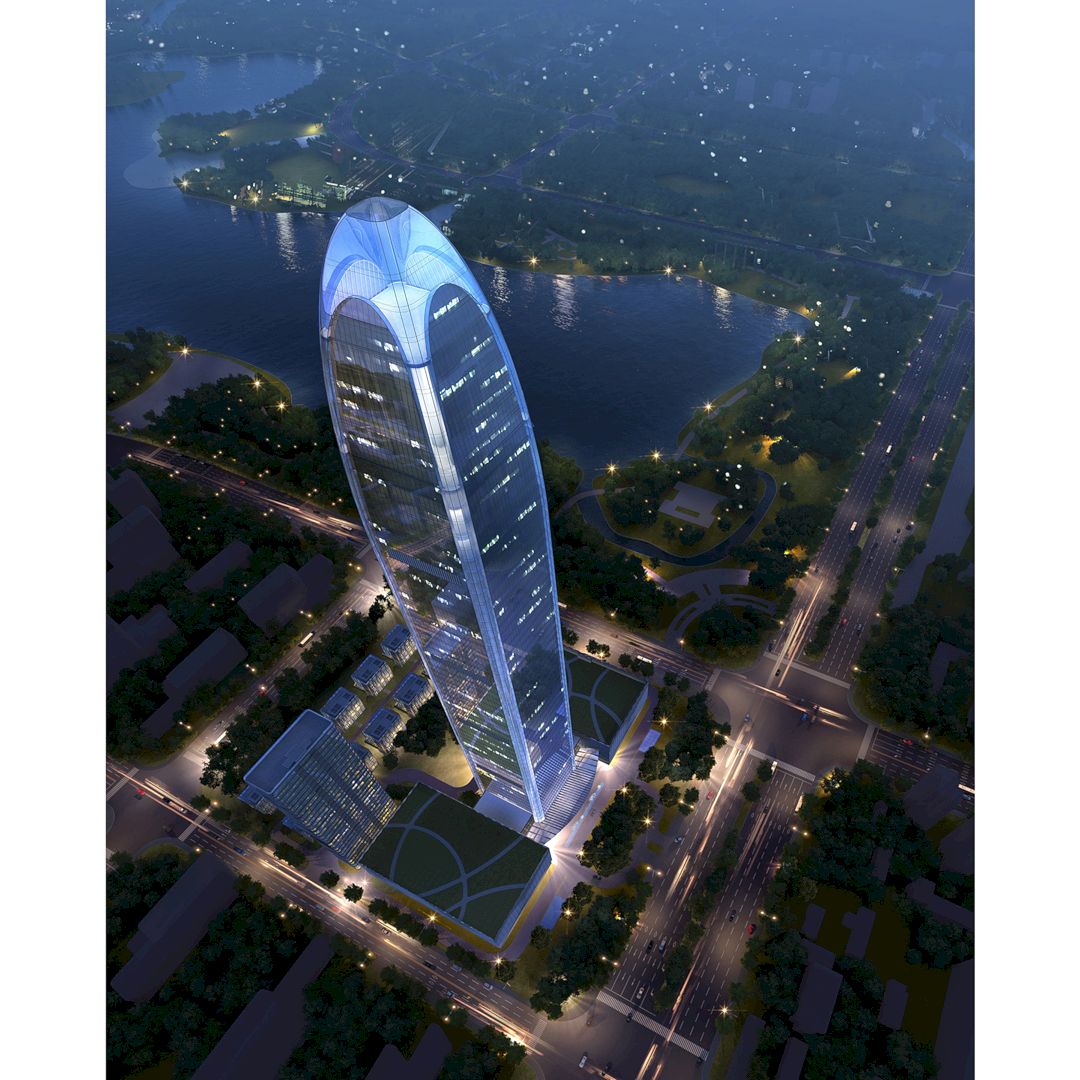
Featured Work: BLS World, Trade Center by SEA Design Group
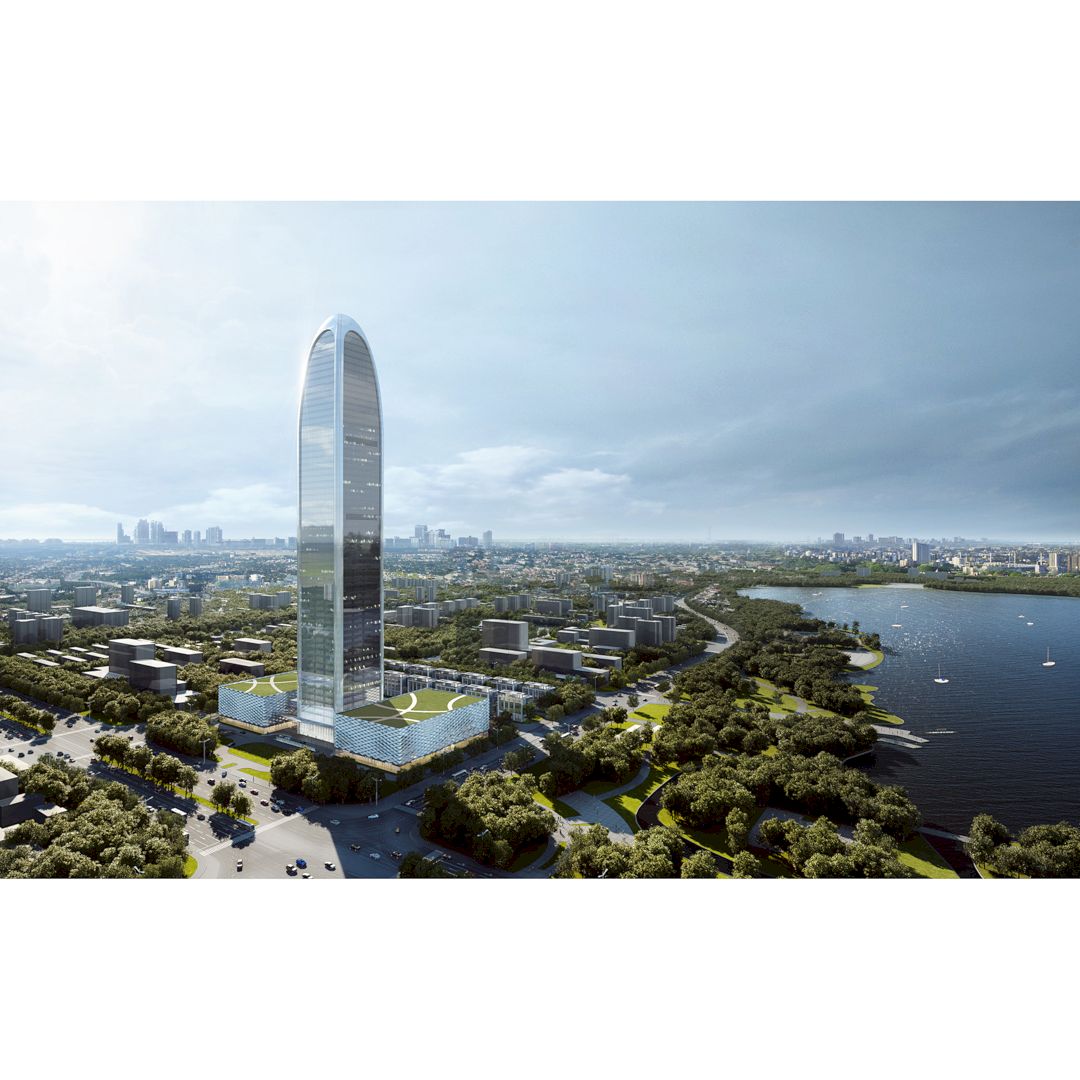
Featured Work: BLS World, Trade Center by SEA Design Group
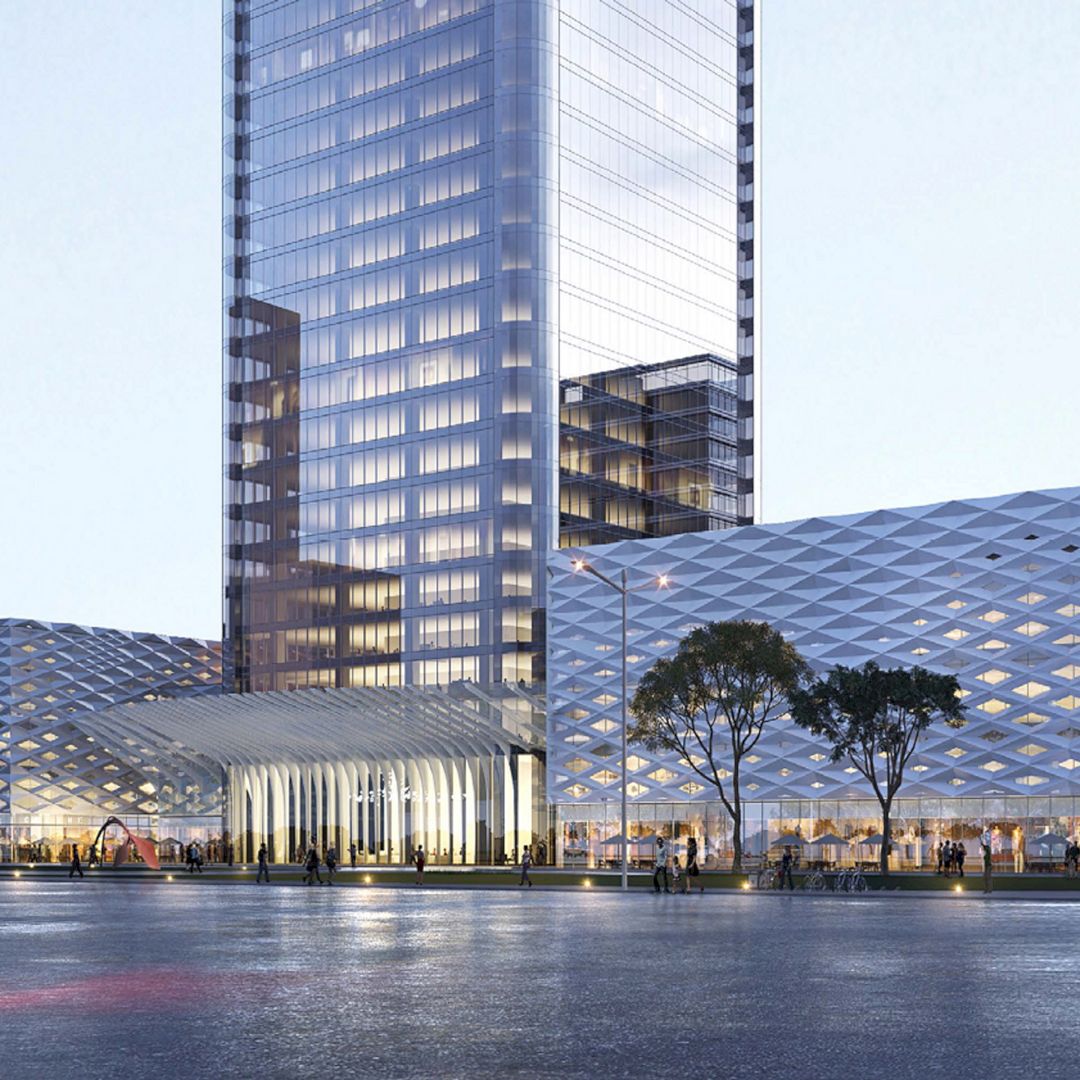
Featured Work: BLS World, Trade Center by SEA Design Group
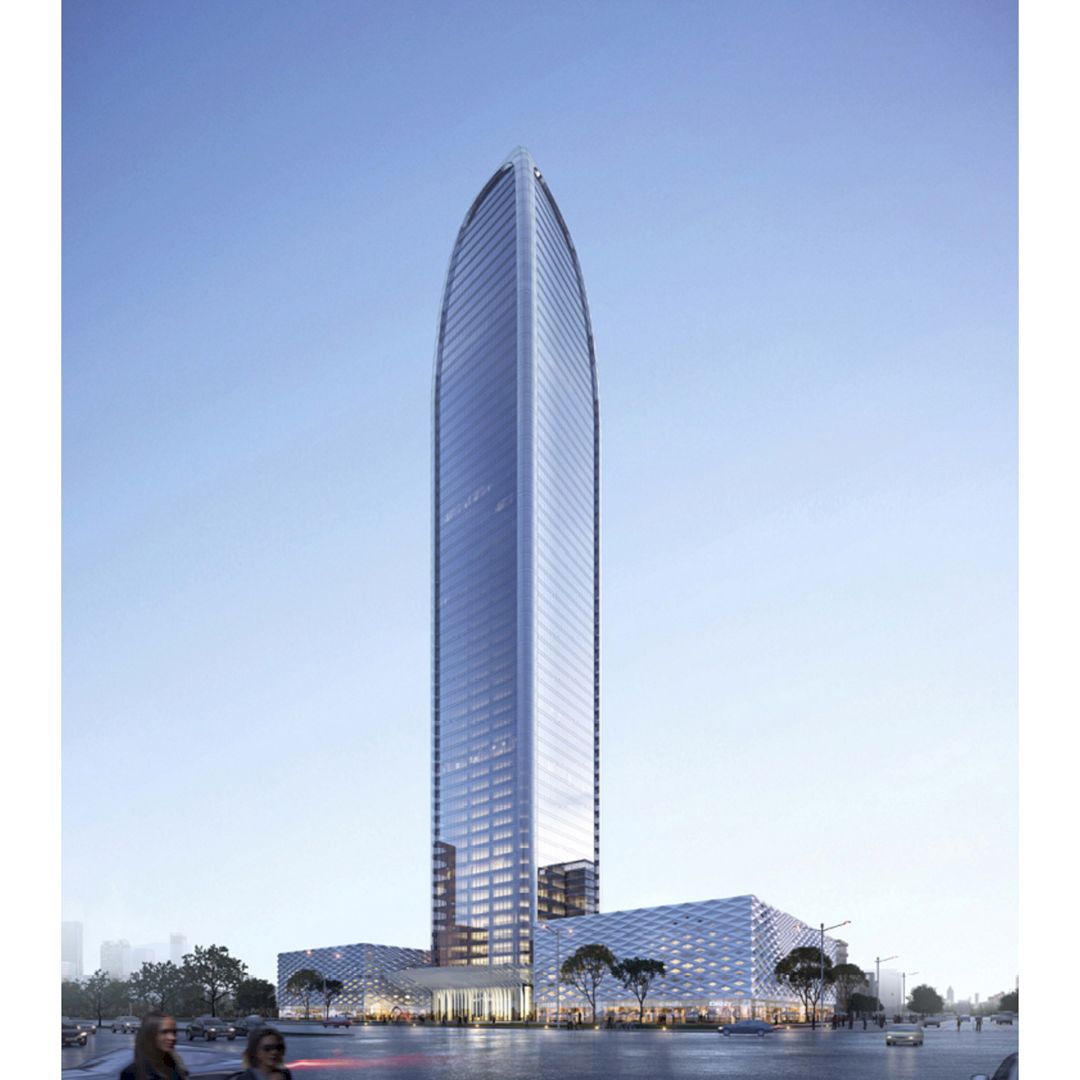
Featured Work: BLS World, Trade Center by SEA Design Group
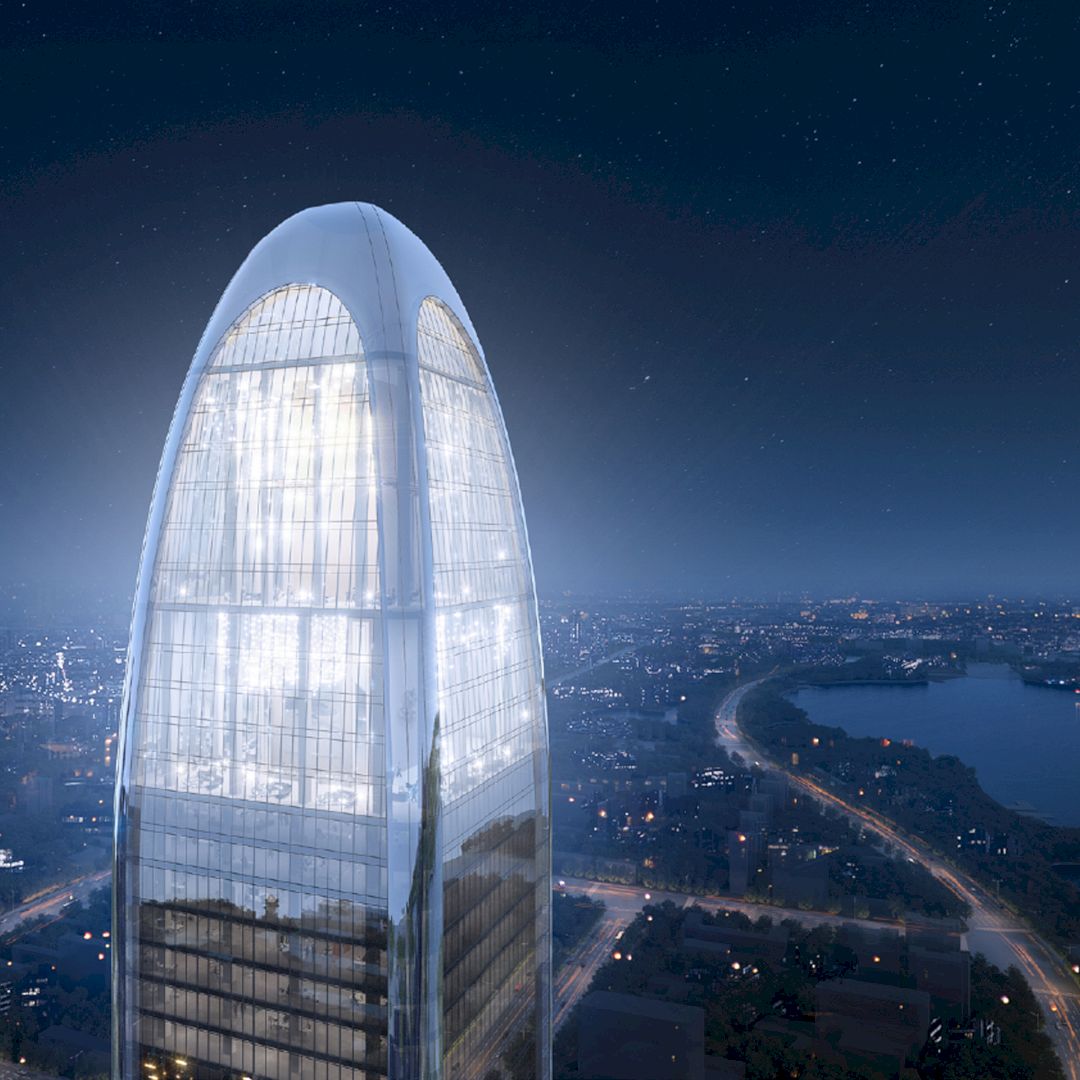
Featured Work: BLS World, Trade Center by SEA Design Group
BLS World Trade Center is an ongoing project of a large mixed-use complex intended to offer unparalleled workspace and luxury hotels in Eastern China. An urban context, art, technology, and nature are incorporated into the design based on a strategy of balancing the economy. This project started in 2019 and will be finished estimated at the end of 2023.
SEA Design Group is the design agency from China behind this amazing architectural project.
4. Minion Mixed Use Development by Konstantina Stella Tsagkaratou
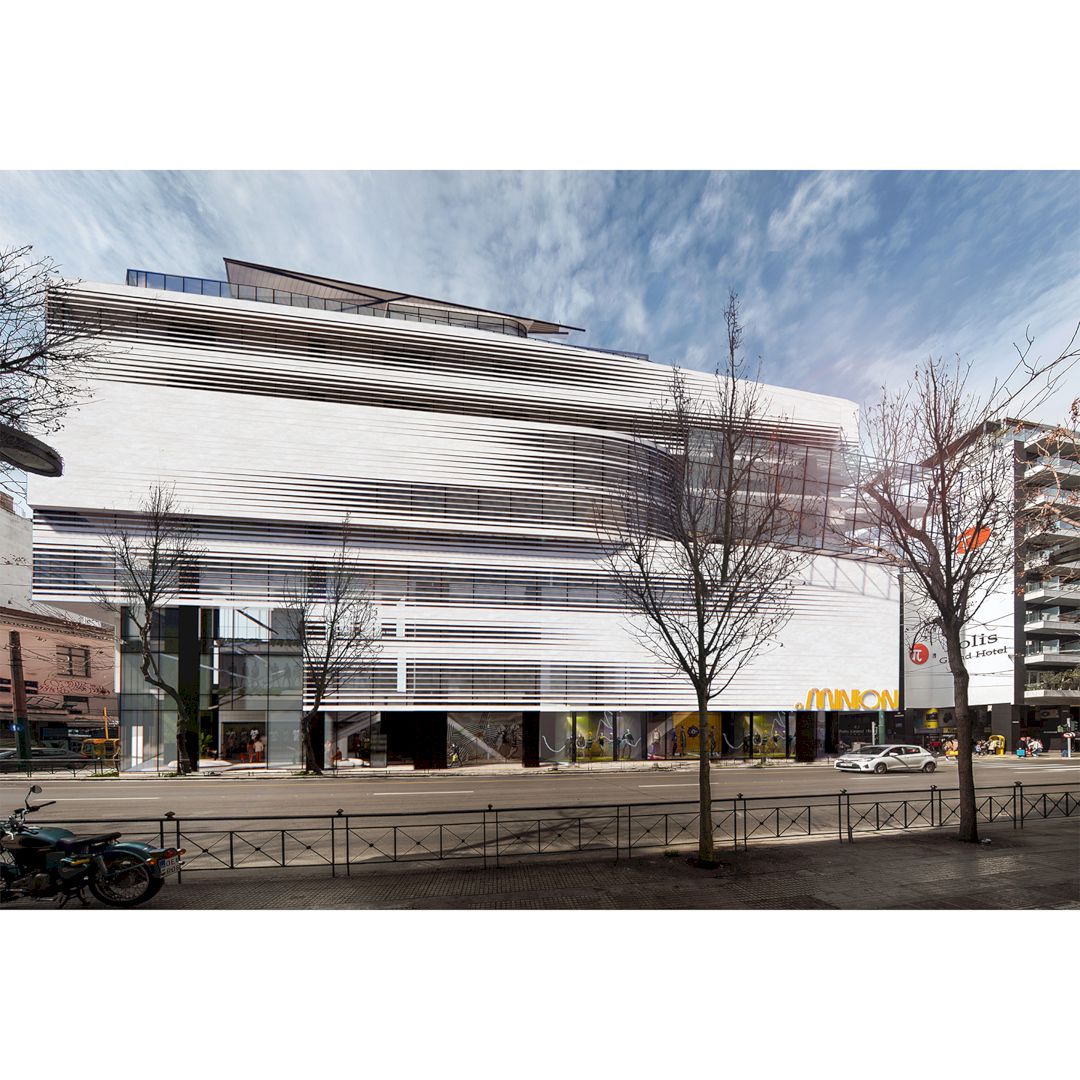
Featured Work: Minion, Mixed Use Development by Konstantina Stella Tsagkaratou
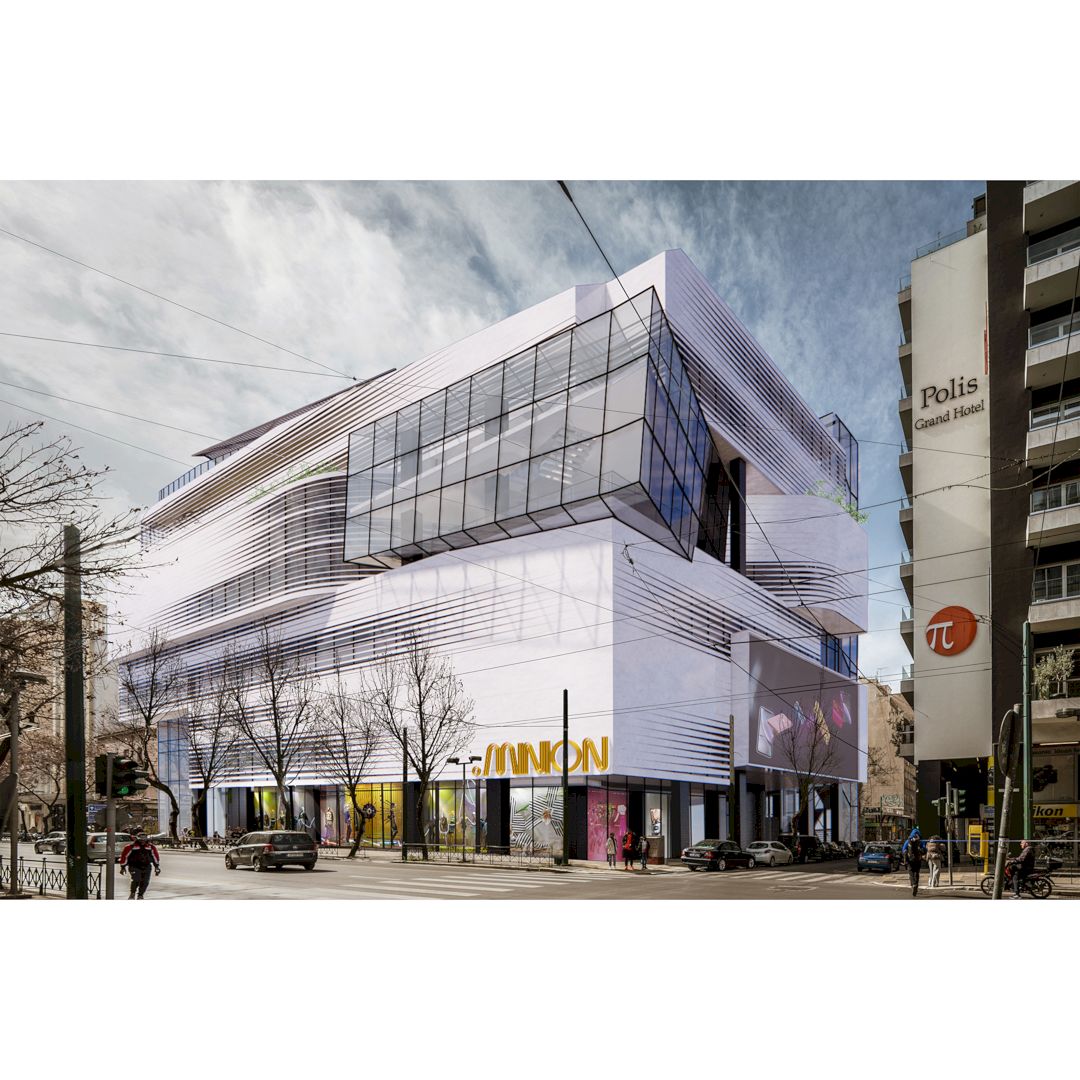
Featured Work: Minion, Mixed Use Development by Konstantina Stella Tsagkaratou
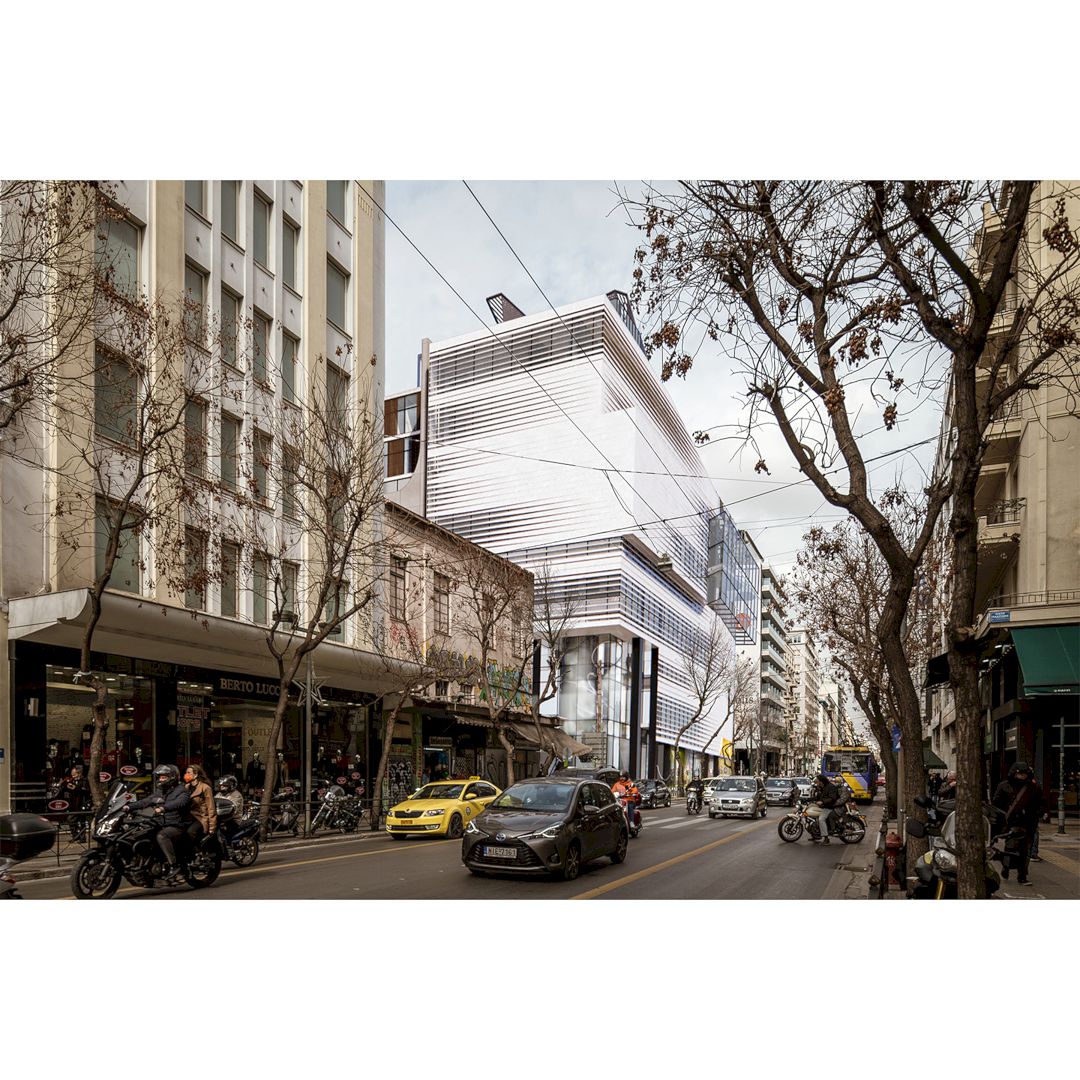
Featured Work: Minion, Mixed Use Development by Konstantina Stella Tsagkaratou
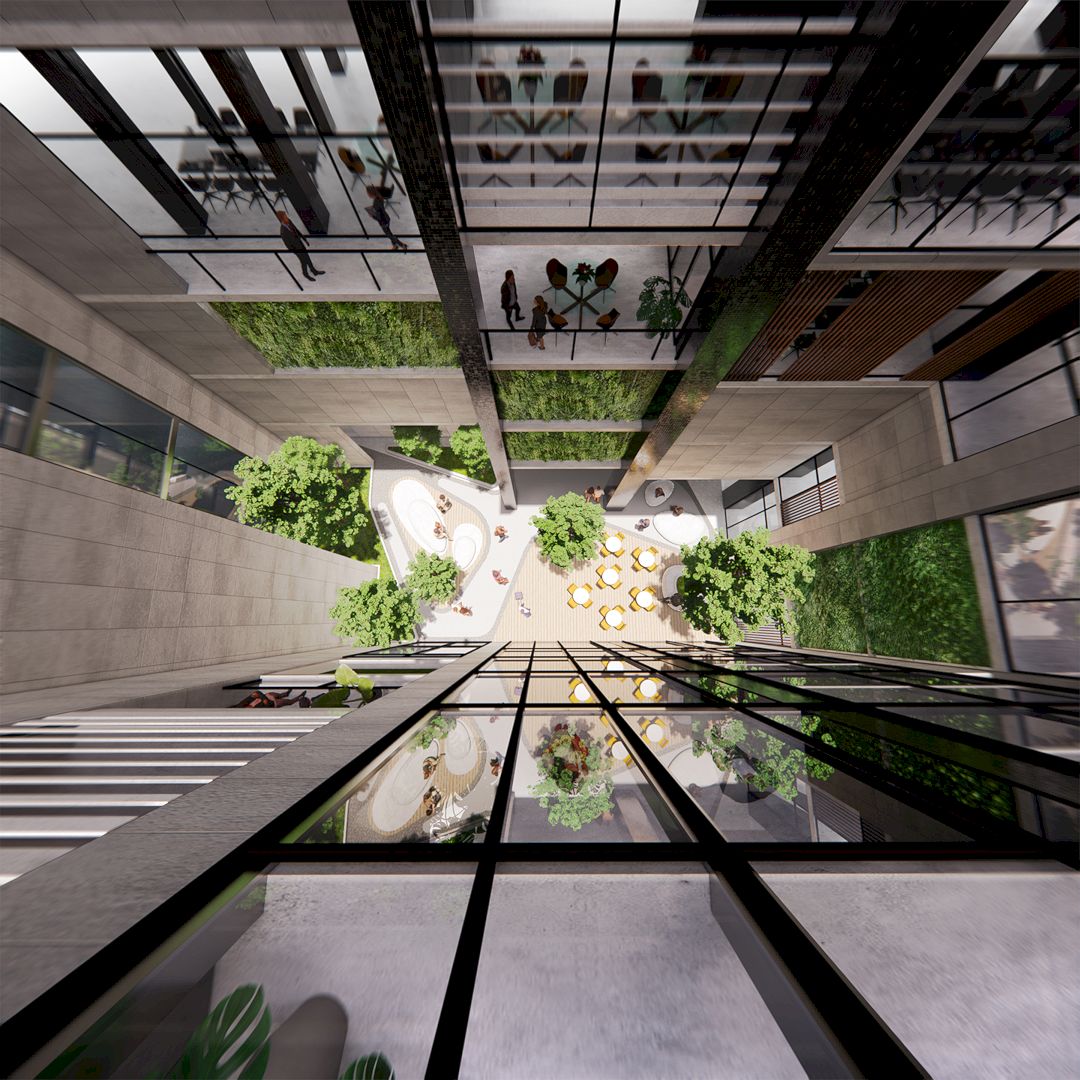
Featured Work: Minion, Mixed Use Development by Konstantina Stella Tsagkaratou
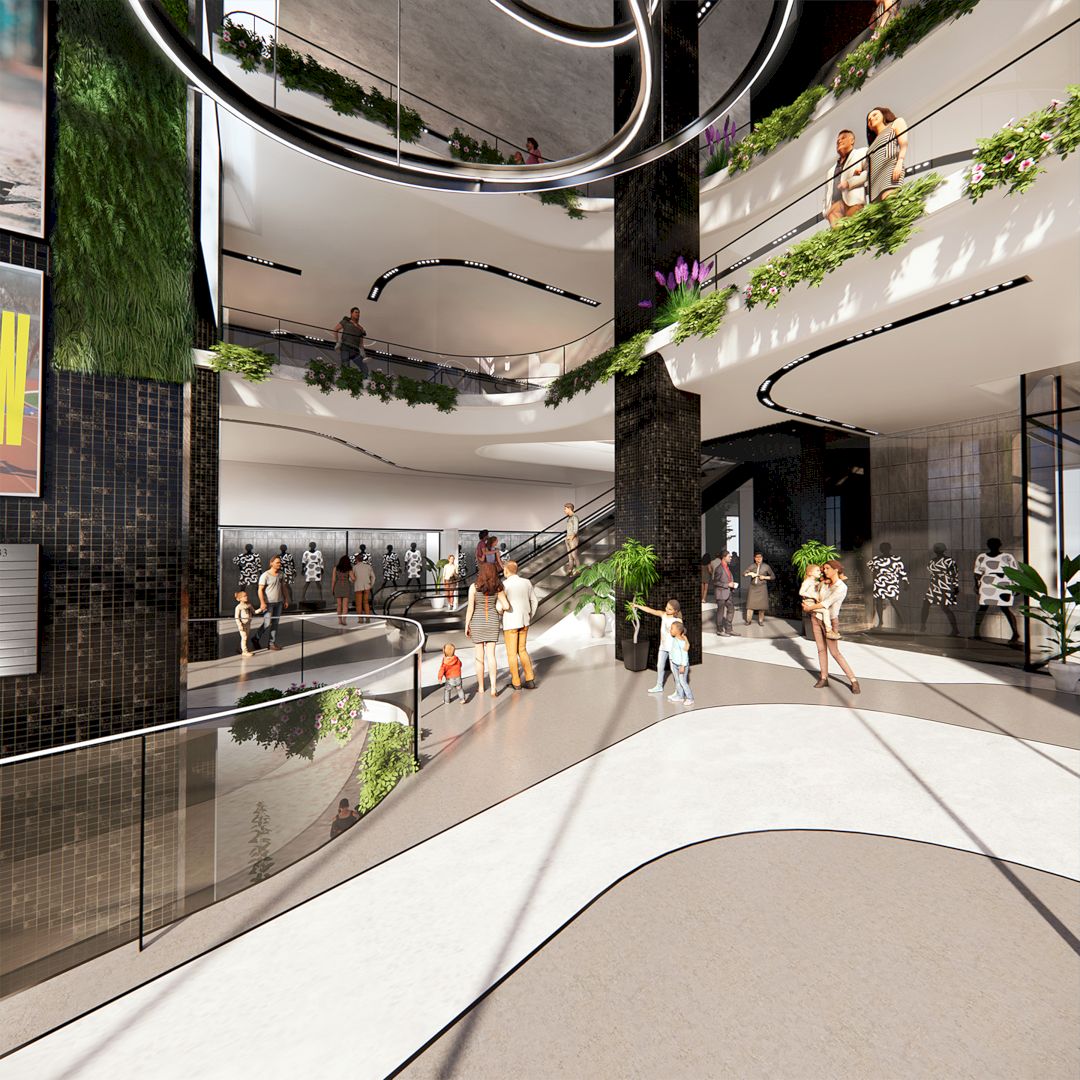
Featured Work: Minion, Mixed Use Development by Konstantina Stella Tsagkaratou
Located in the center of Athens, Greece, Minion Mixed Use Development is redevelopment of an abandoned retail building. It is a mix of retail, office, and residential units, and each of them has its own special feature. The building itself was the most famous shopping mall in Greece before it was destroyed by fire in the 1980s.
This awesome redevelopment project was designed by Konstantina Stella Tsagkaratou for Dimand S.a.
5. Askianos Single Family House by Natalia Kokosalaki
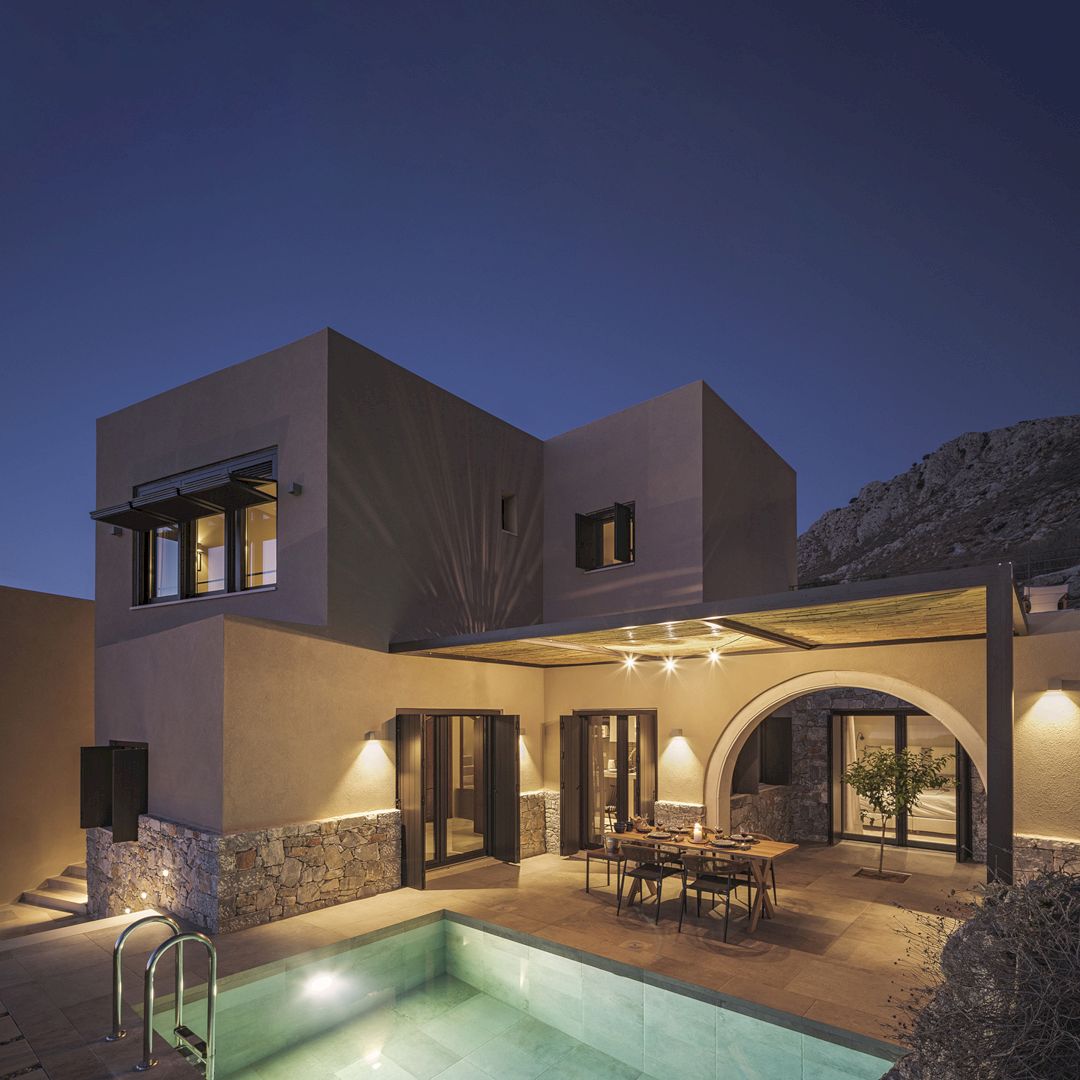
Featured Work: Askianos, Single Family House by Natalia Kokosalaki
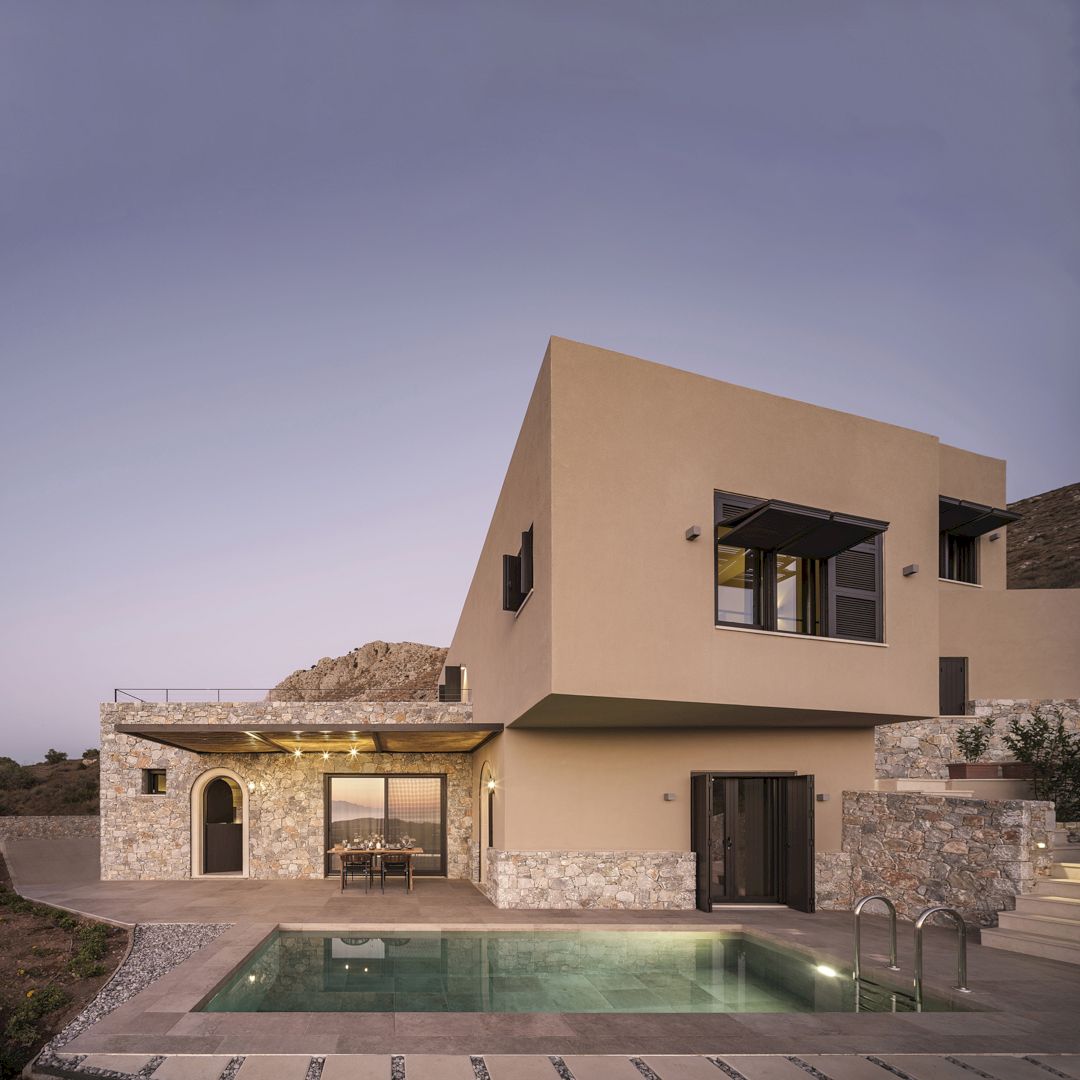
Featured Work: Askianos, Single Family House by Natalia Kokosalaki
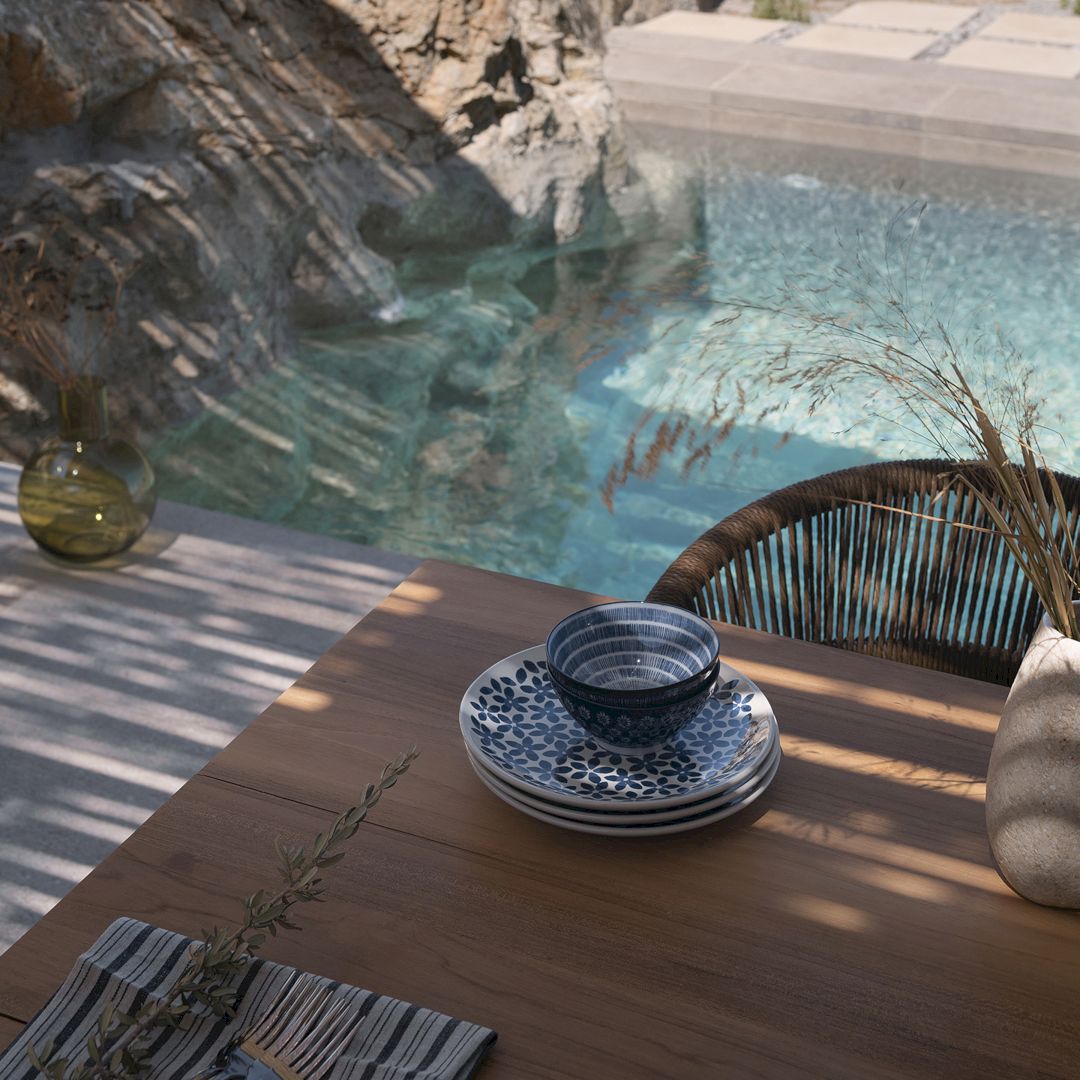
Featured Work: Askianos, Single Family House by Natalia Kokosalaki
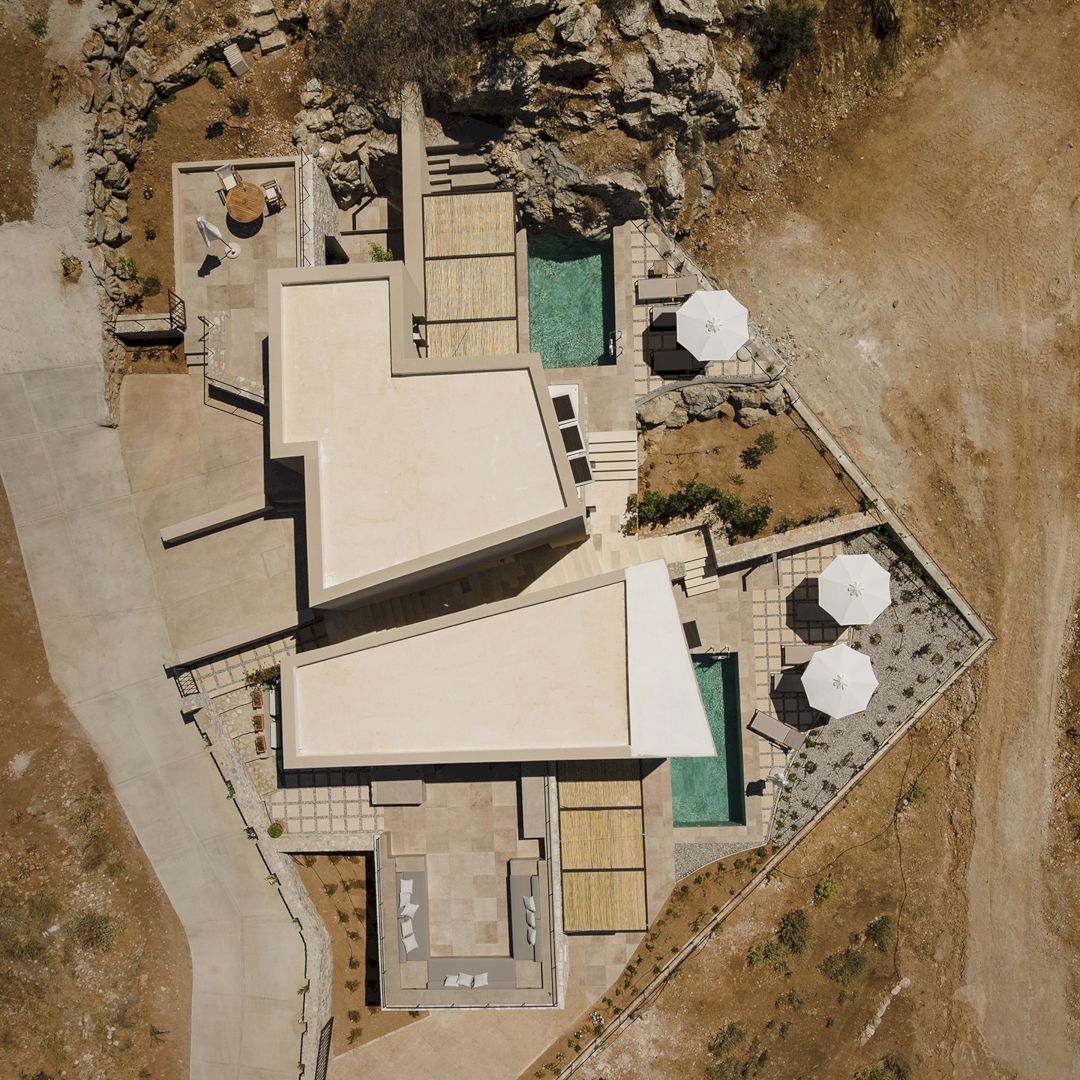
Featured Work: Askianos, Single Family House by Natalia Kokosalaki
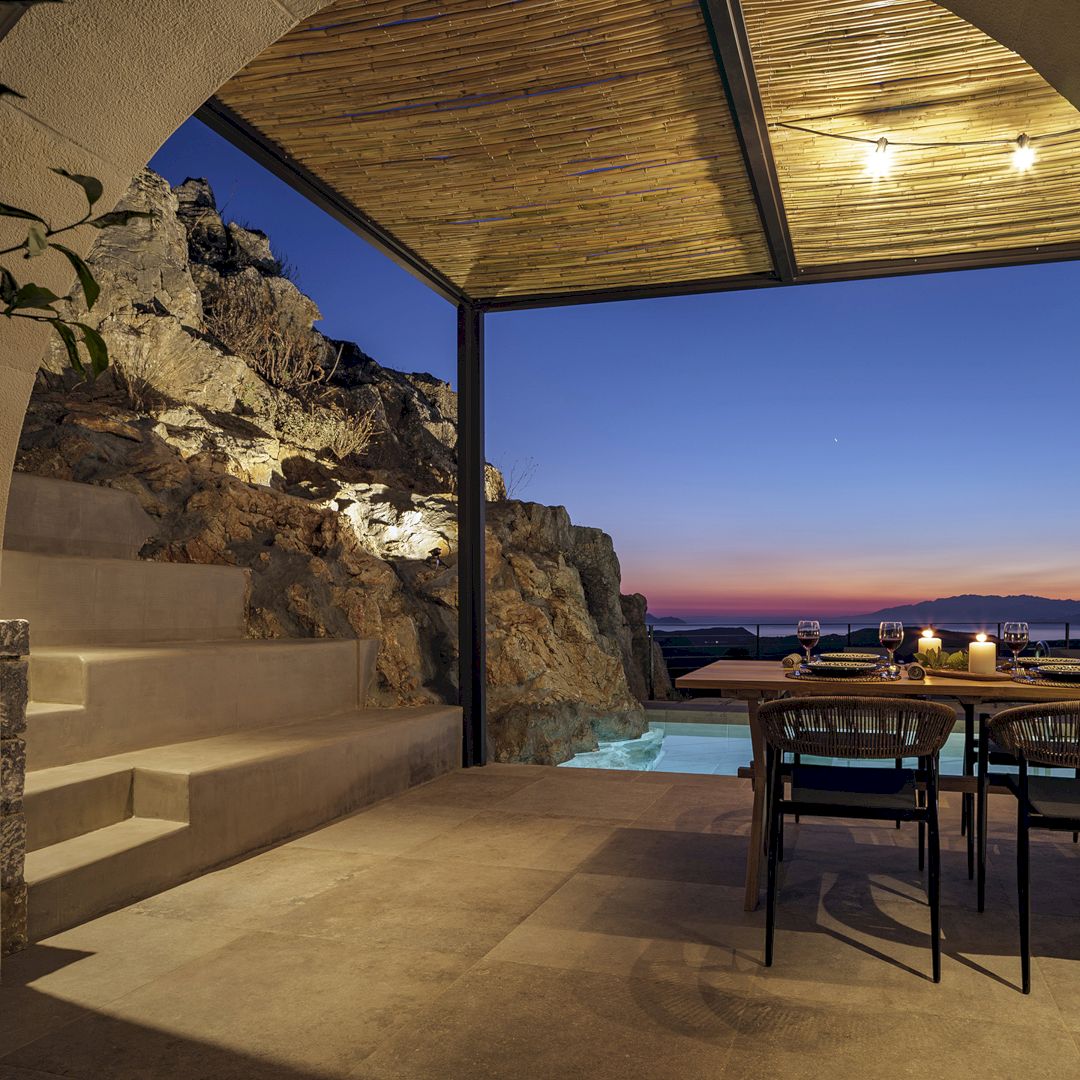
Featured Work: Askianos, Single Family House by Natalia Kokosalaki
The inspiration for Askianos Single Family House comes from traditional Cretan architecture and a respect for the natural environment. Stone and ocher are local materials used extensively throughout the design. Thanks to the traditional elements and materials that bring a clean minimal design, the house blends to its landscape well.
Completed in 2021, this amazing residential project was designed by Natalia Kokosalaki for Kokosalaki | Architecture.
6. The Bloom Architecture by Jung-Te Lin
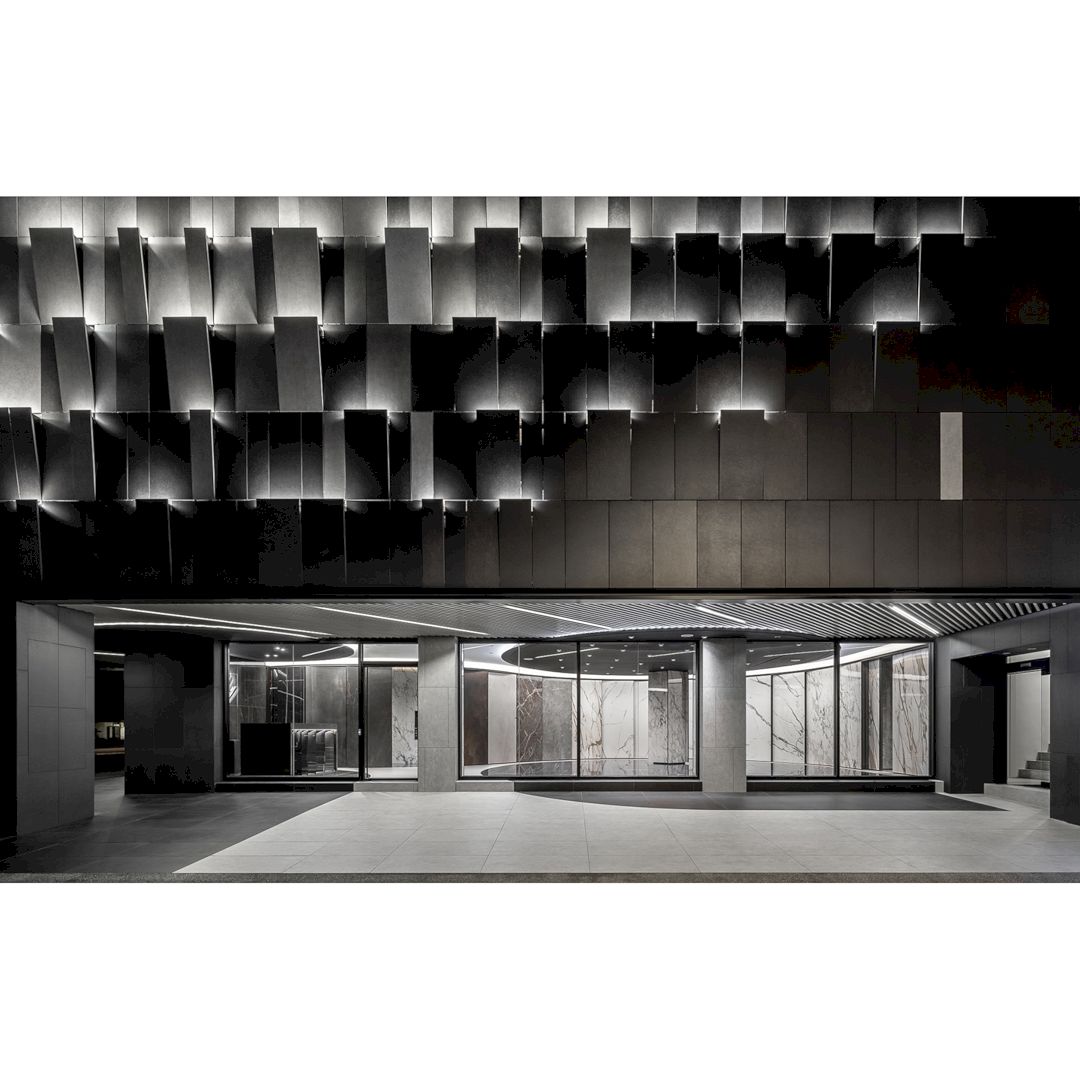
Featured Work: The Bloom, Architecture by Jung-Te Lin
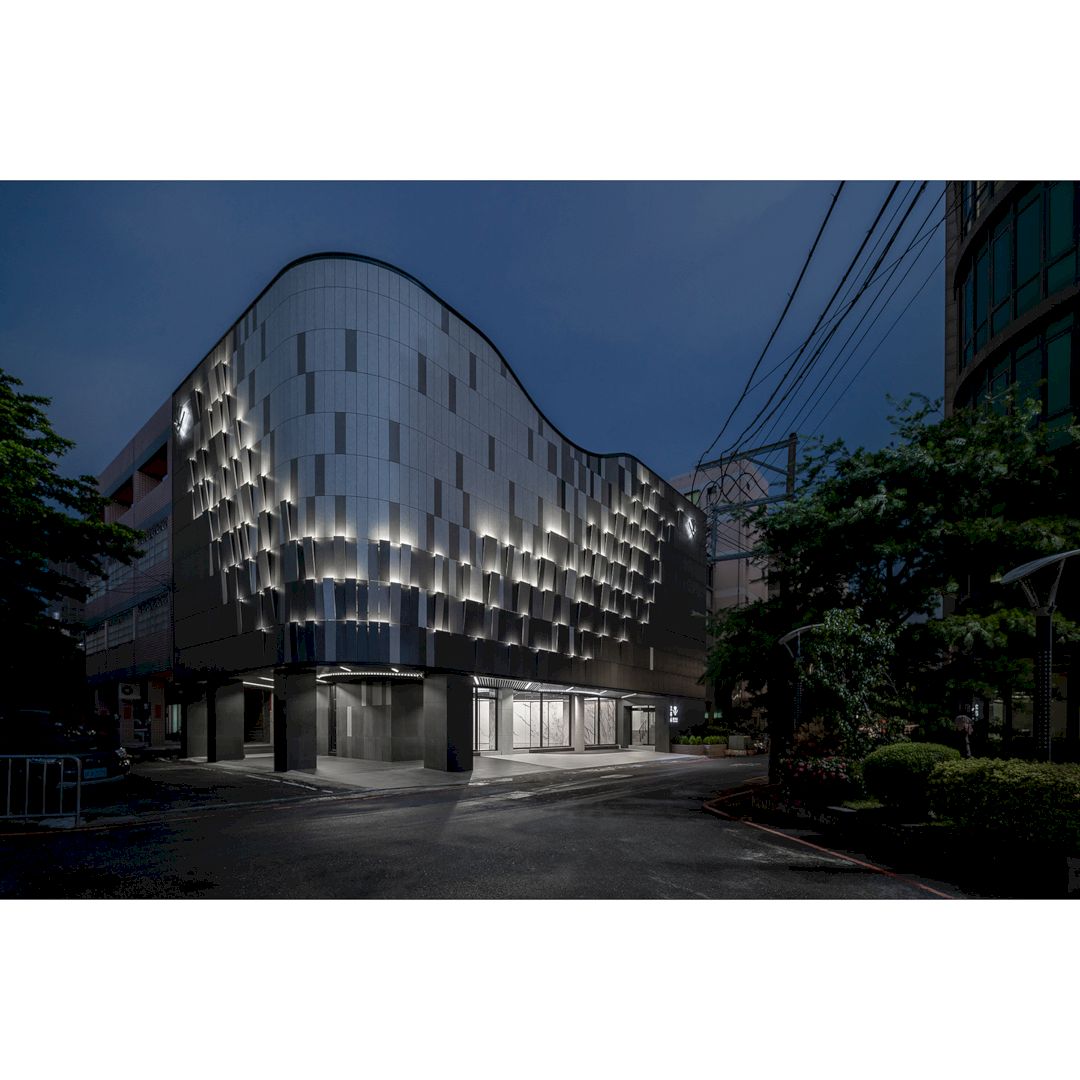
Featured Work: The Bloom, Architecture by Jung-Te Lin
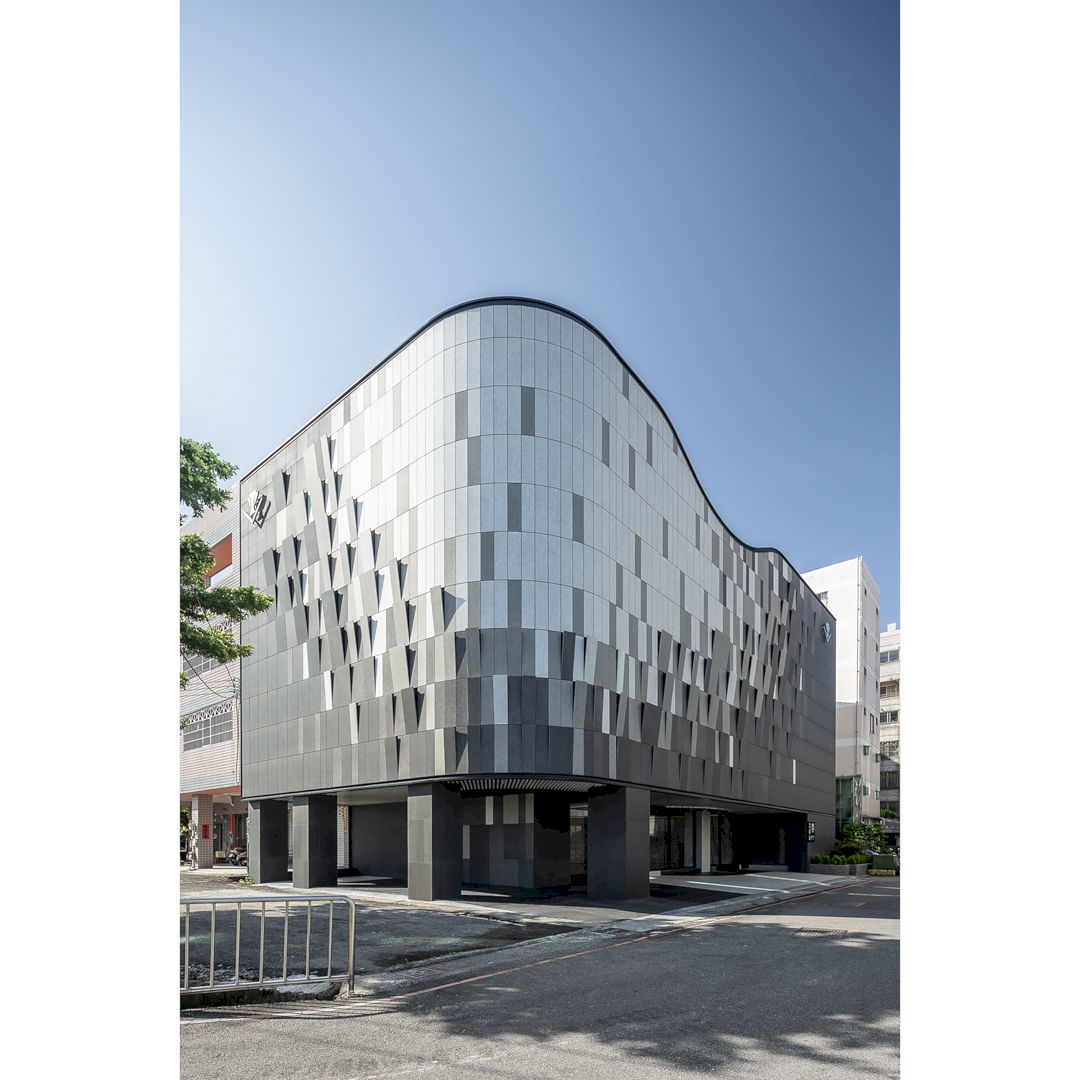
Featured Work: The Bloom, Architecture by Jung-Te Lin
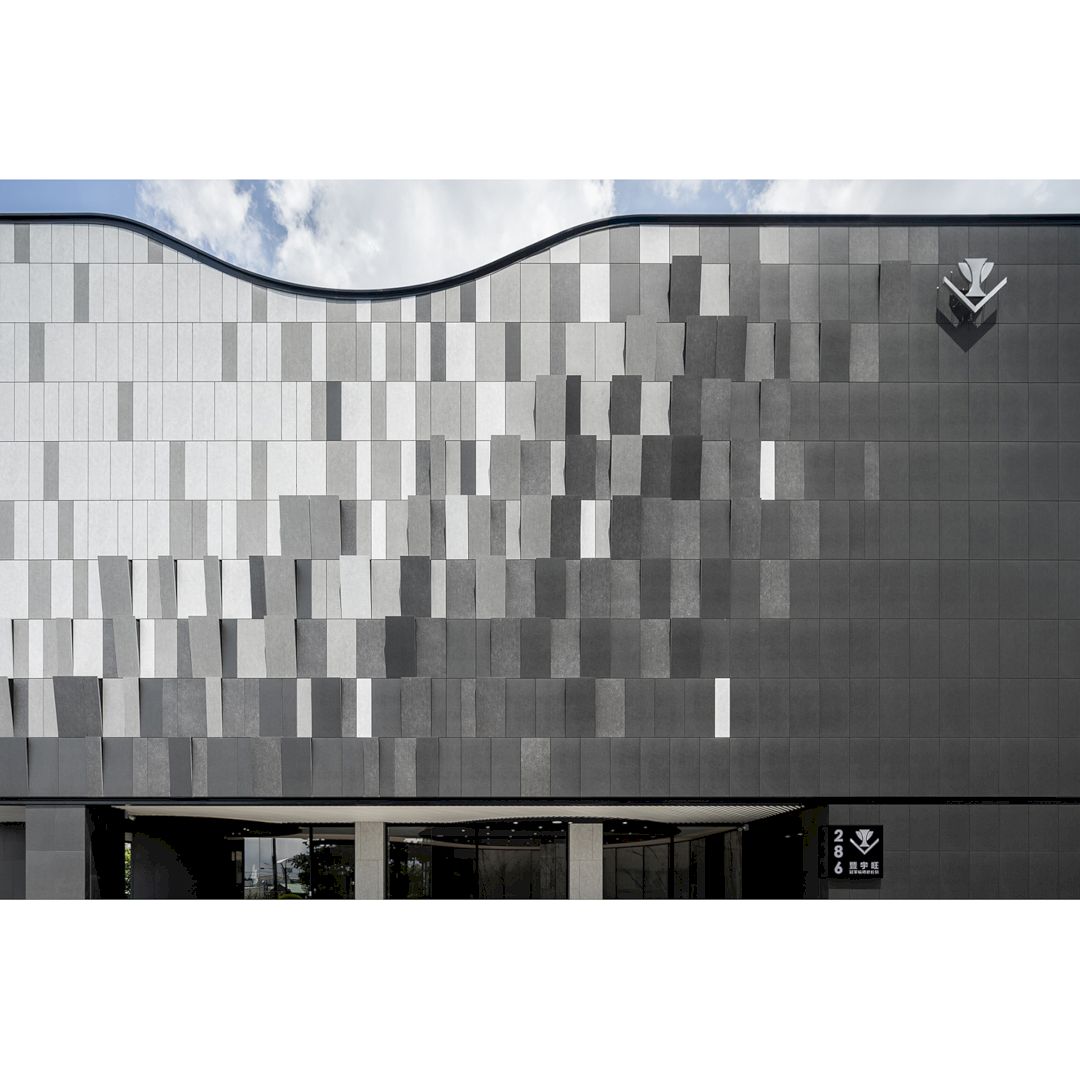
Featured Work: The Bloom, Architecture by Jung-Te Lin
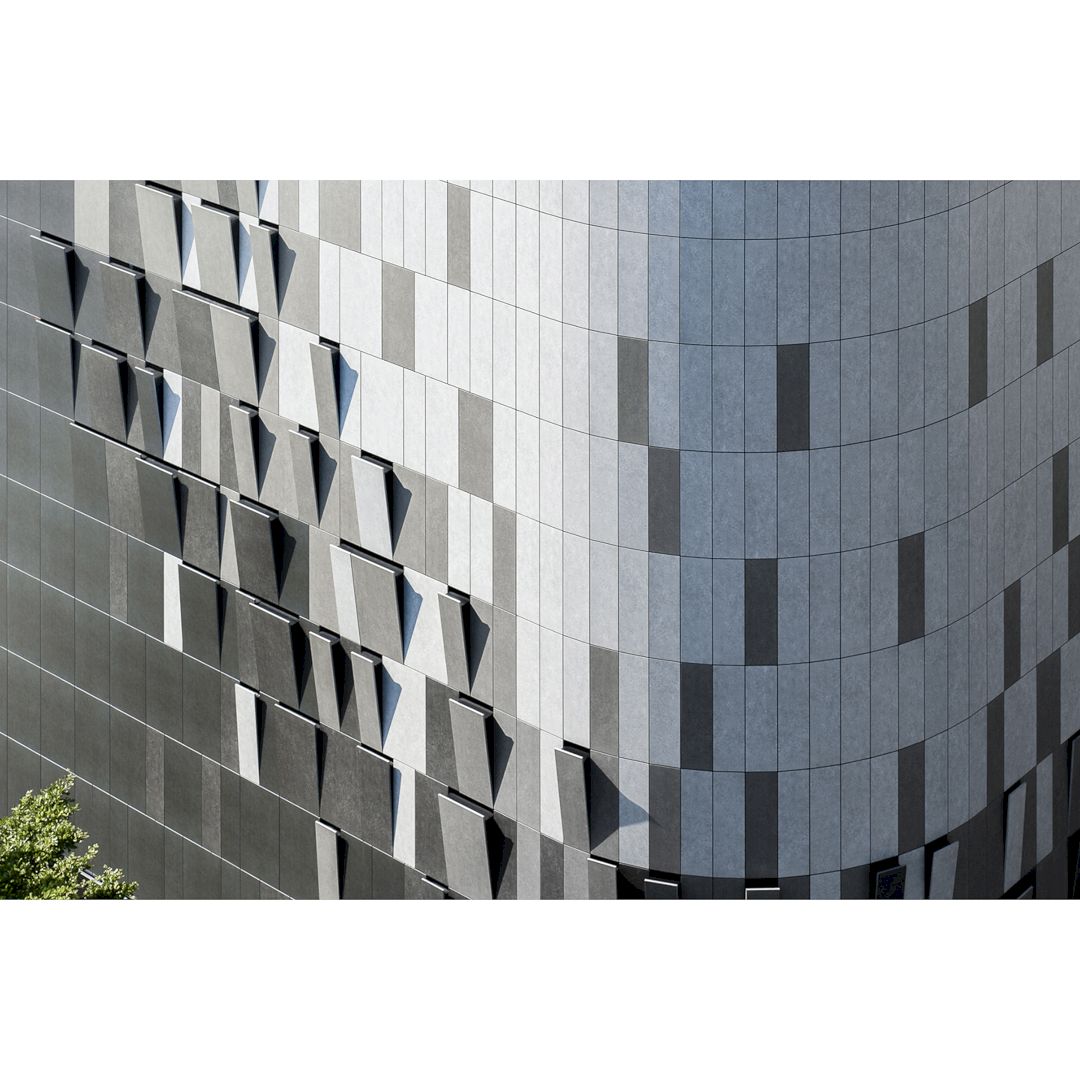
Featured Work: The Bloom, Architecture by Jung-Te Lin
The Bloom Architecture is a renovation project of a four-story building. Renovation of this building is done through three aspects: the exterior building facade, the front window arcade, and the roof garden. The design concept is based on sustainability, an implication of Champion brand’s mission to provide eco-friendly material solutions.
It is an amazing architectural project designed by Jung-Te Lin for Champion Building Materials Co., Ltd.
7. Espaco Com Viver Residencial House by Studio Arquitetonico
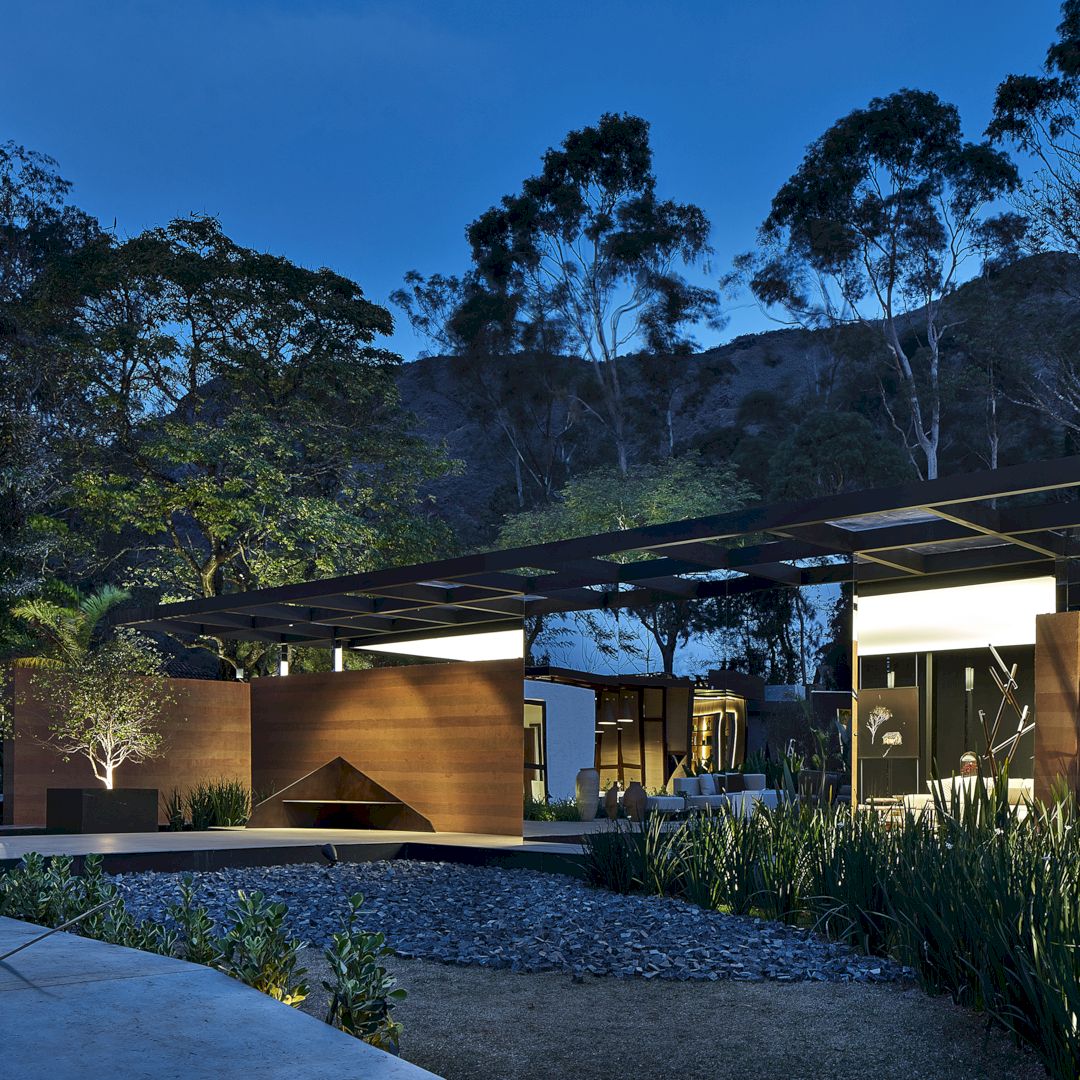
Featured Work: Espaco Com Viver, Residencial House by Studio Arquitetonico
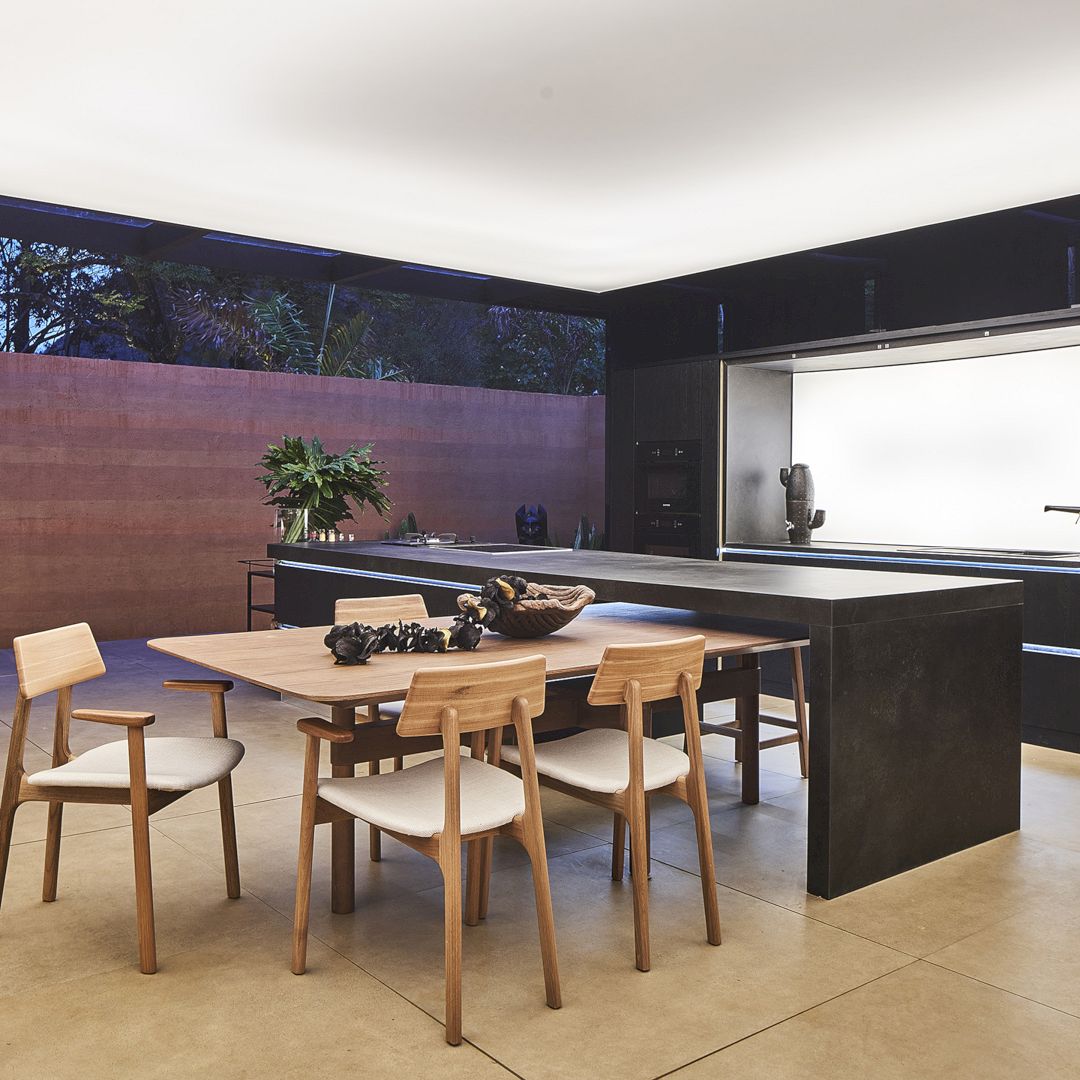
Featured Work: Espaco Com Viver, Residencial House by Studio Arquitetonico
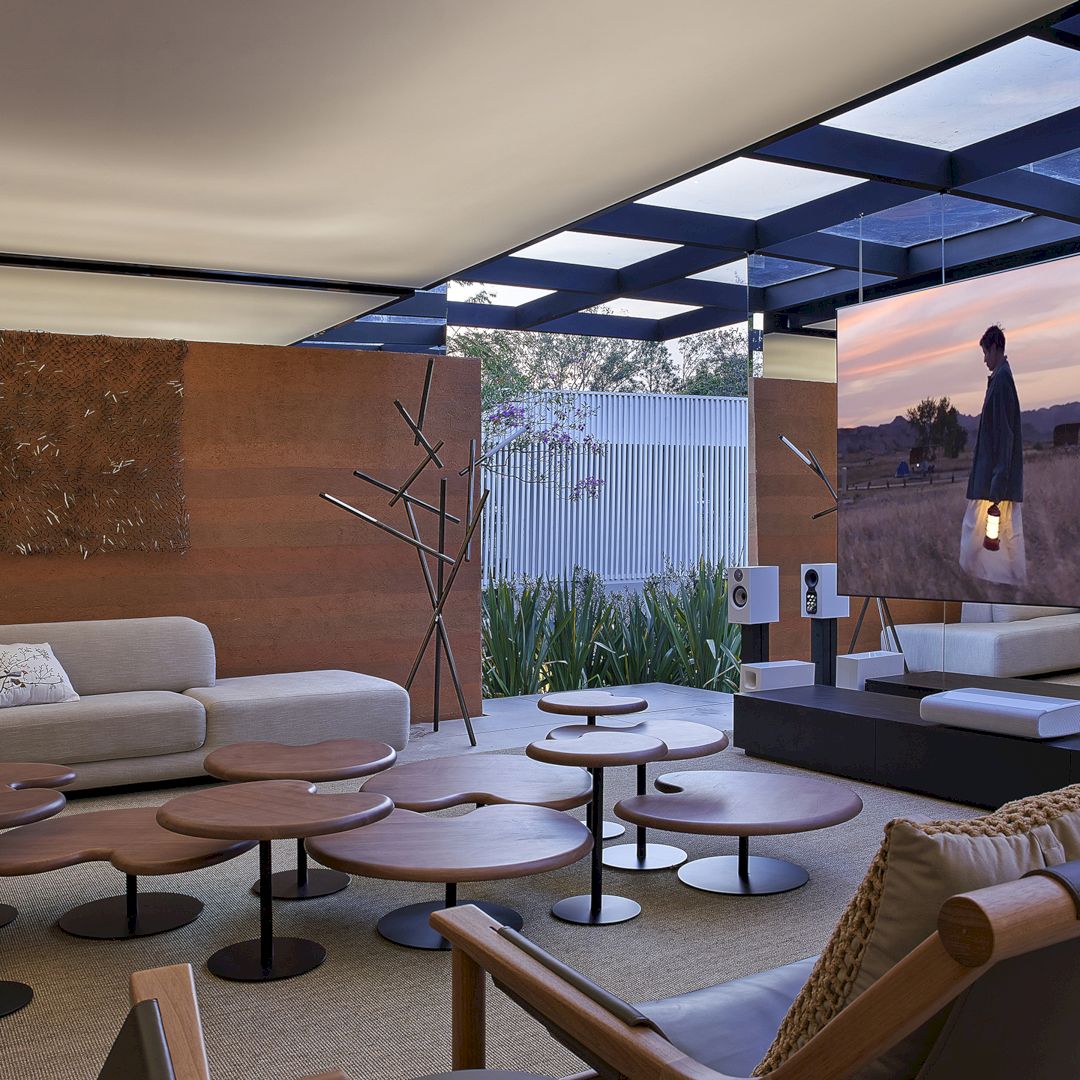
Featured Work: Espaco Com Viver, Residencial House by Studio Arquitetonico
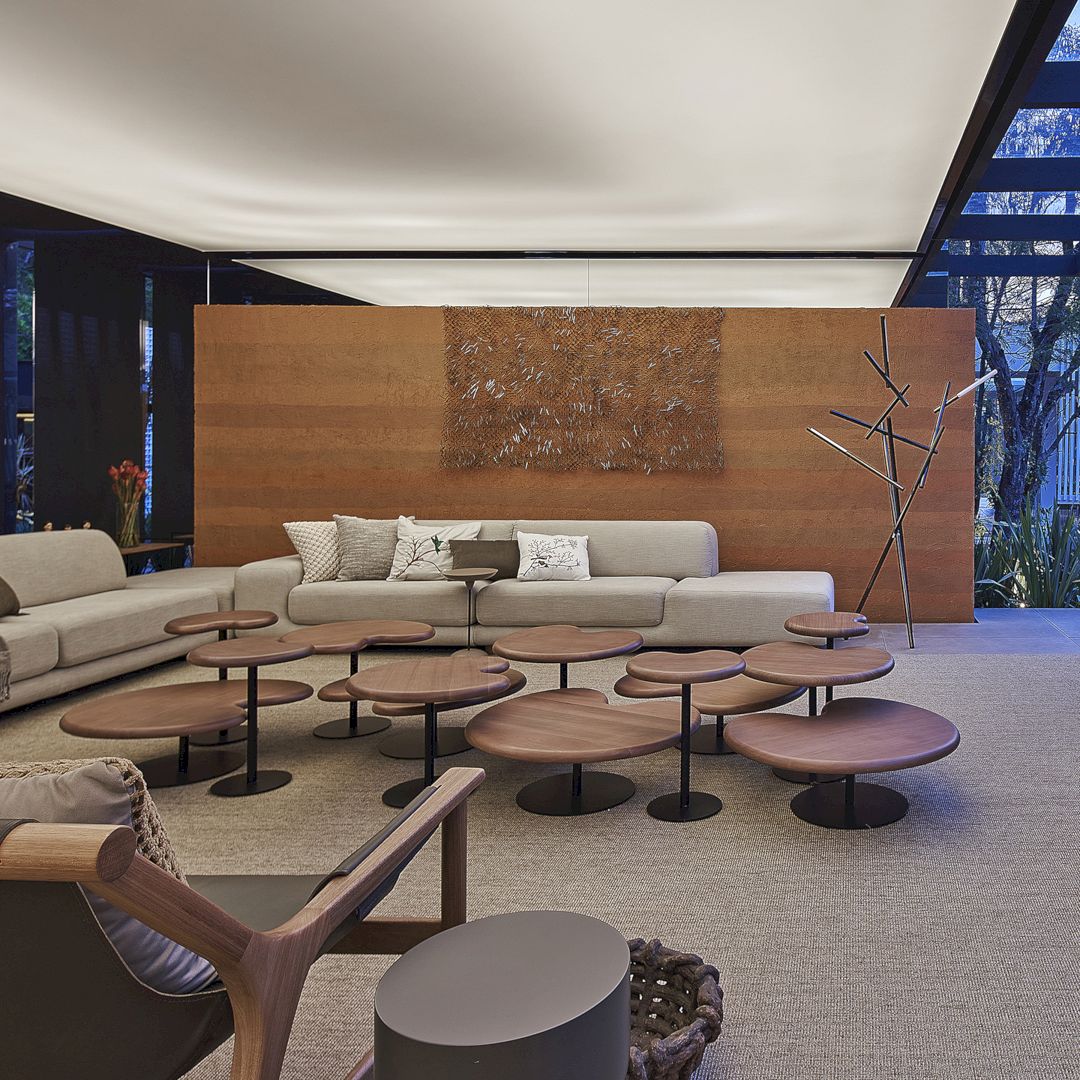
Featured Work: Espaco Com Viver, Residencial House by Studio Arquitetonico
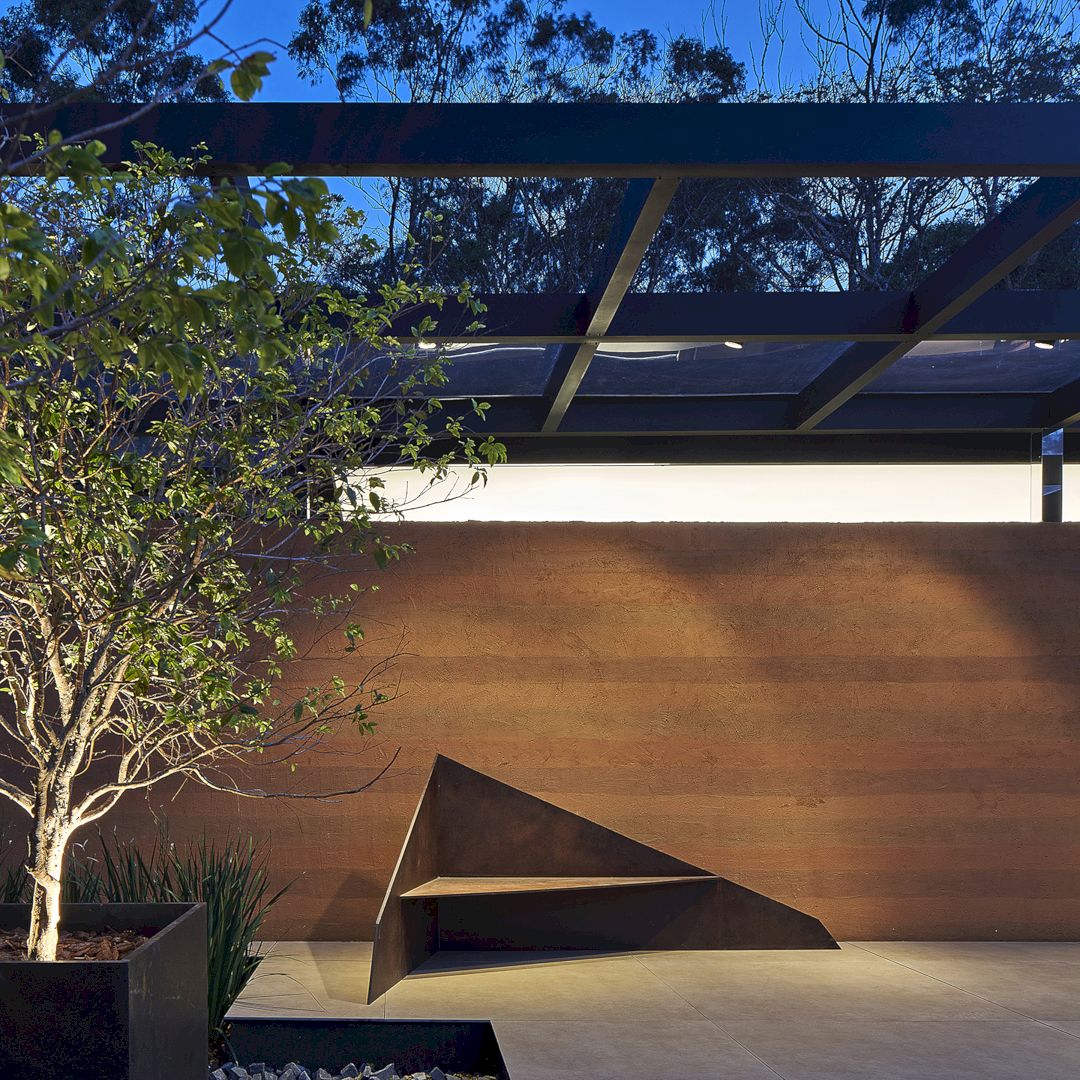
Featured Work: Espaco Com Viver, Residencial House by Studio Arquitetonico
The inspiration for Espaco Com Viver Residencial House comes from the vast backlands of veredas, the riverside population of the São Francisco River, and the simple way of living in the interior of Minas Gerais. Sustainability is the hallmark of this residential project. There is no entry or exit door and walls that do not touch the ceiling, resulting in a fluid environment.
This wonderful residential project was designed by Studio Arquitetonico, a professional design studio from Brazil.
8. Rebirth of The Rust Belt Conference Center Building by Xuhui Guo and Yong Liu
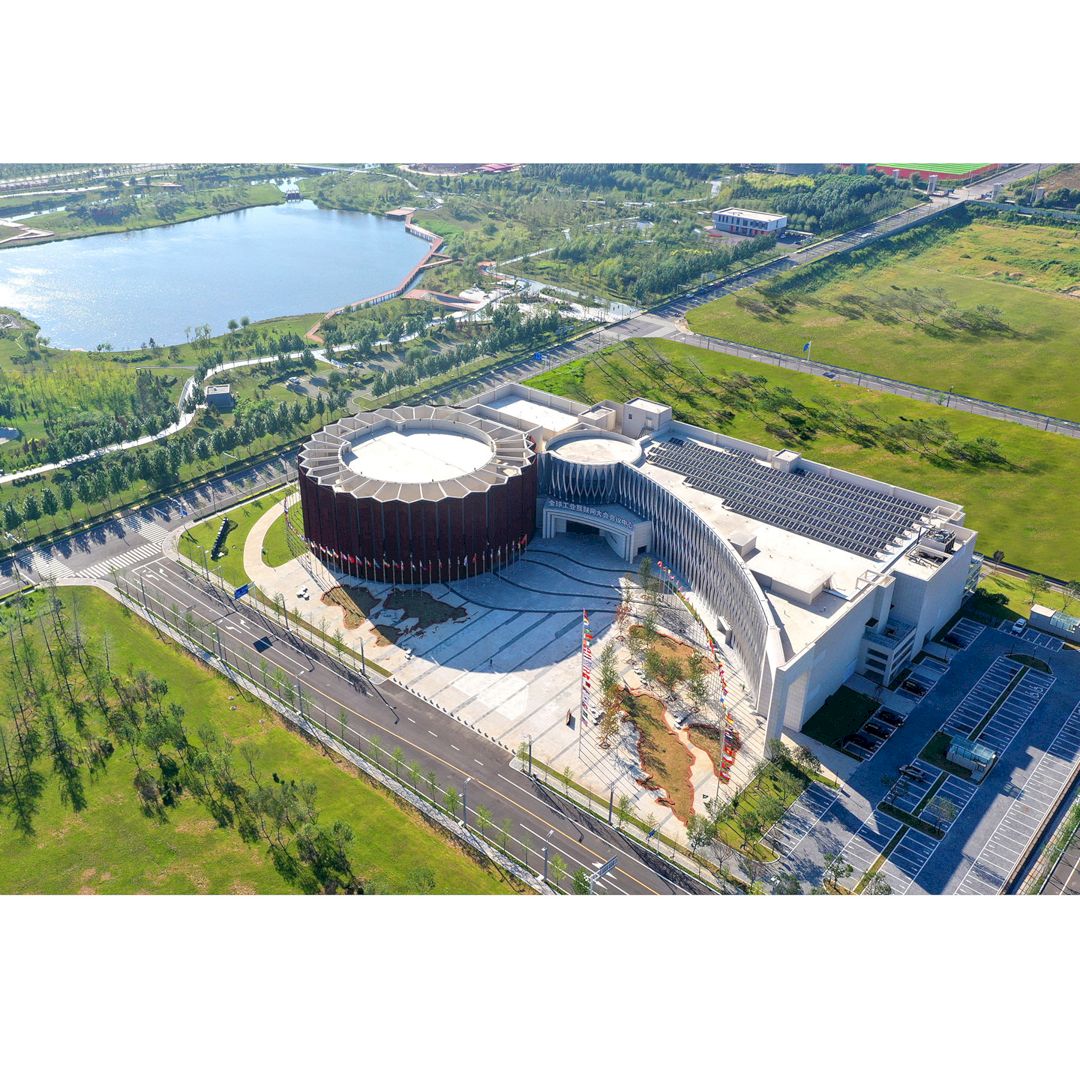
Featured Work: Rebirth of The Rust Belt, Conference Center Building by Xuhui Guo and Yong Liu
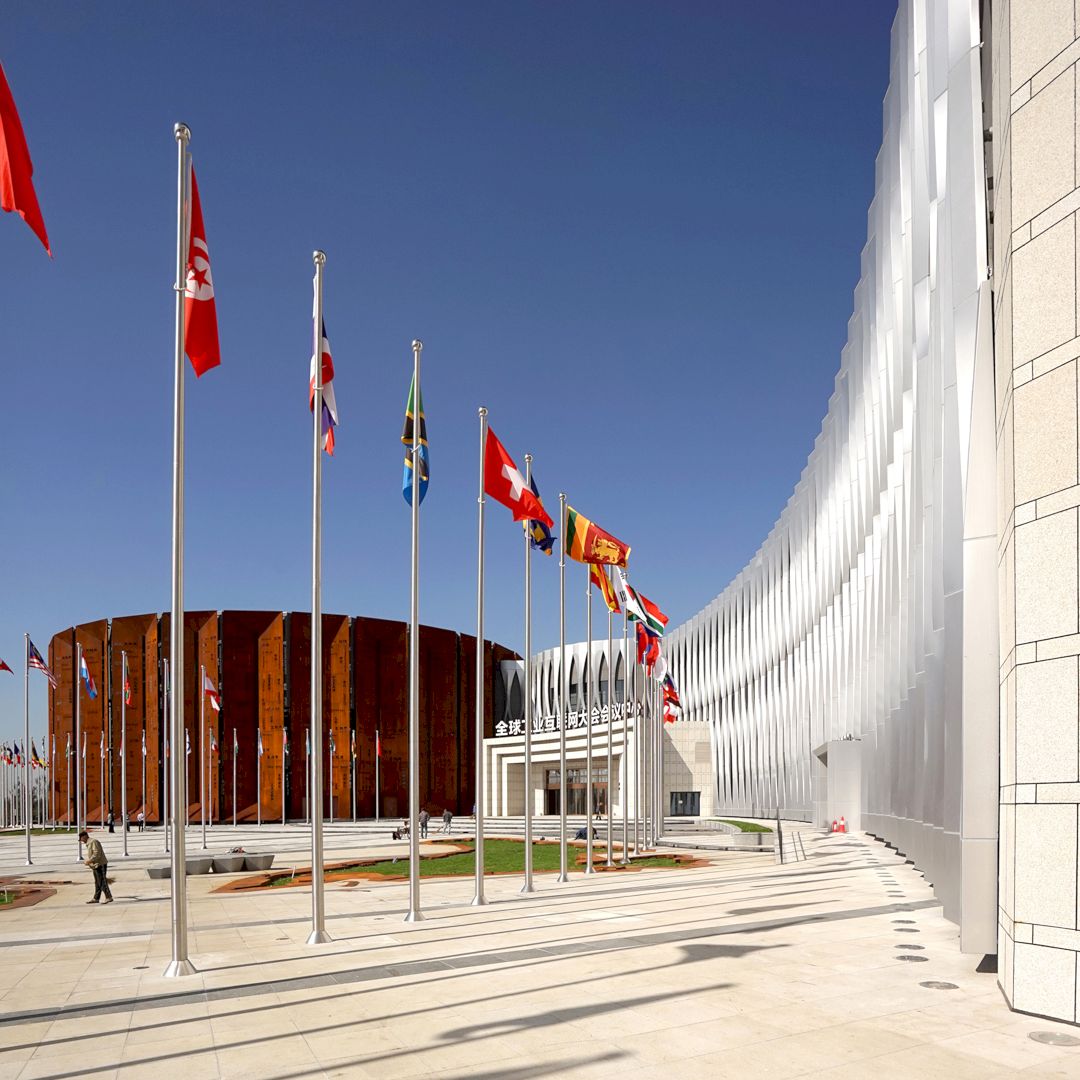
Featured Work: Rebirth of The Rust Belt, Conference Center Building by Xuhui Guo and Yong Liu
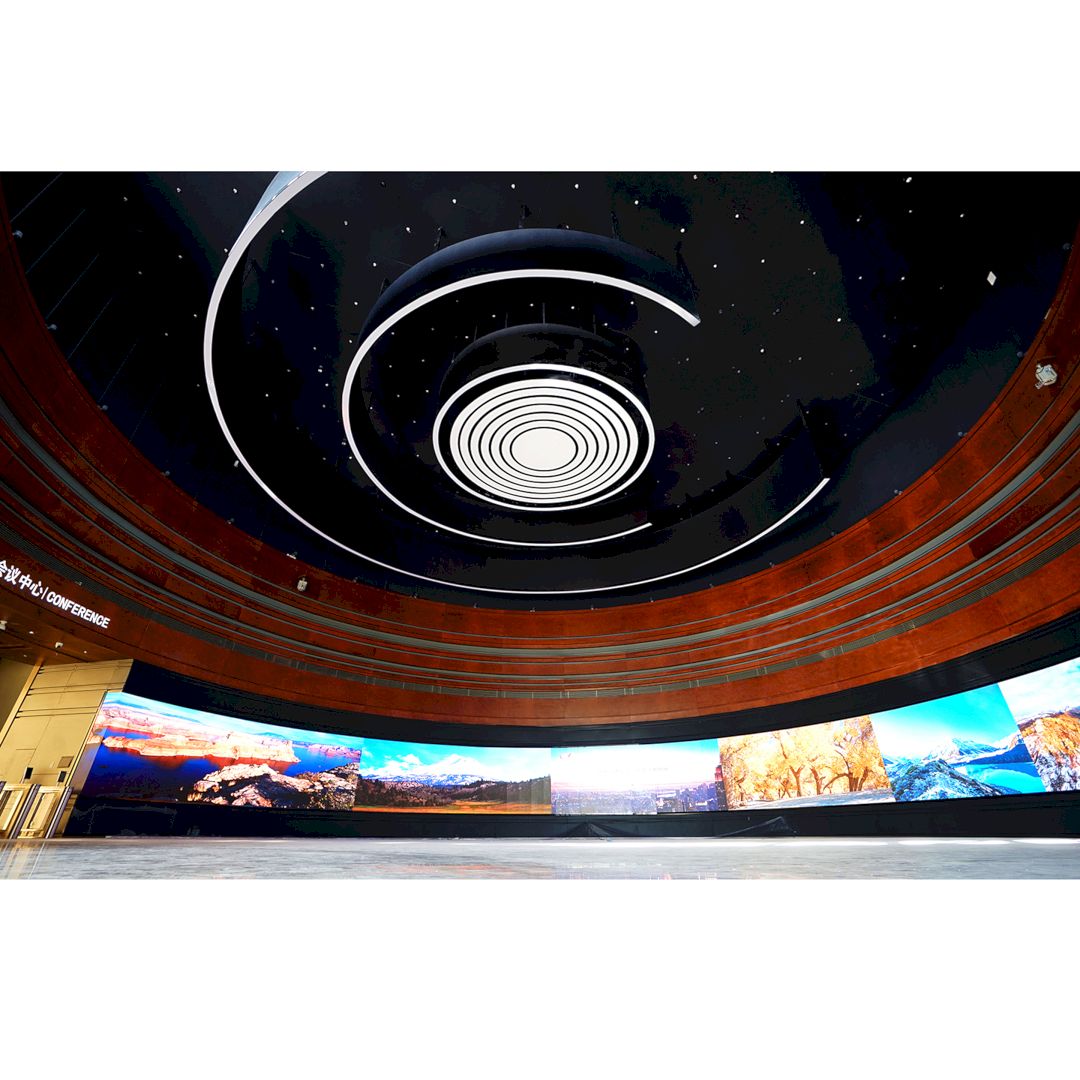
Featured Work: Rebirth of The Rust Belt, Conference Center Building by Xuhui Guo and Yong Liu
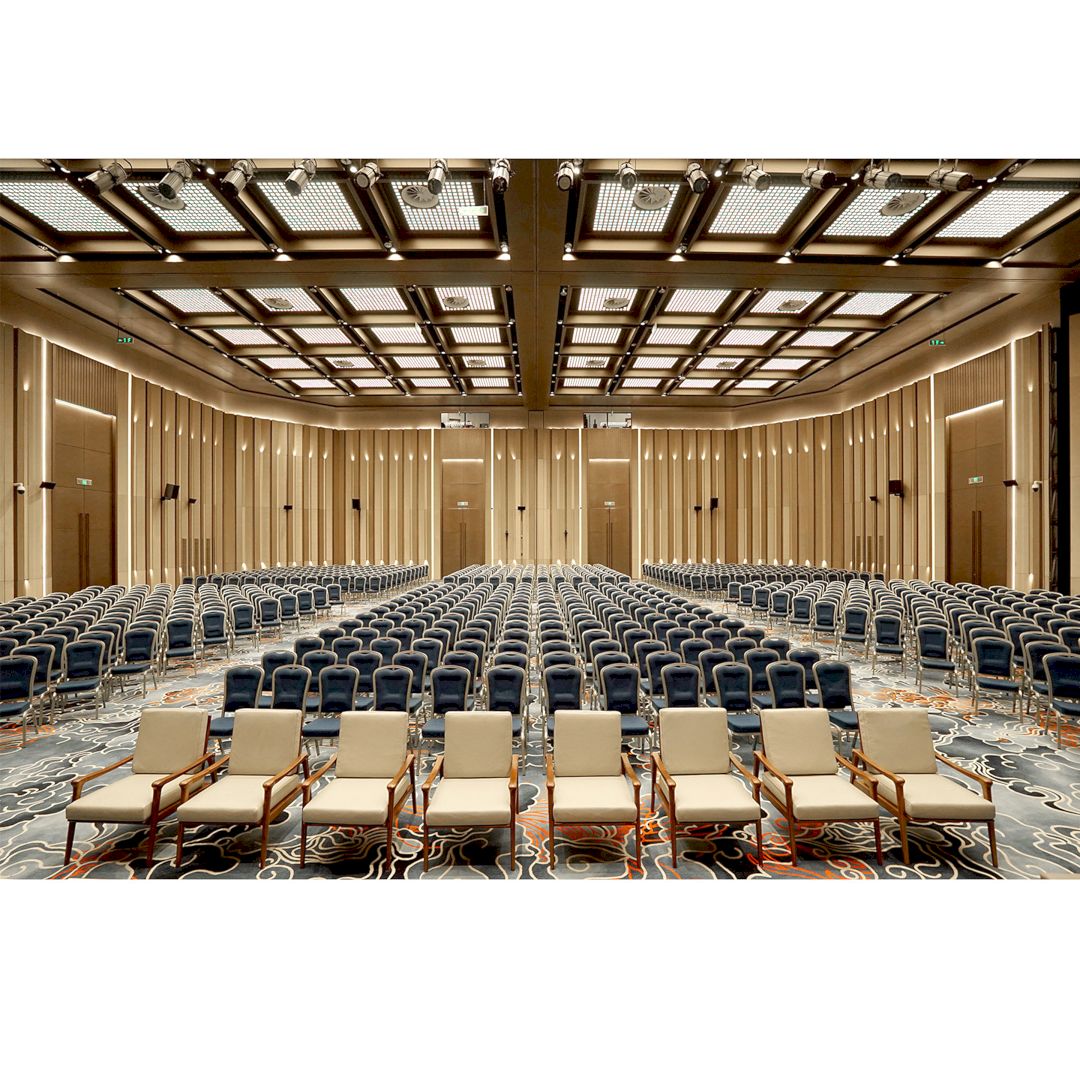
Featured Work: Rebirth of The Rust Belt, Conference Center Building by Xuhui Guo and Yong Liu
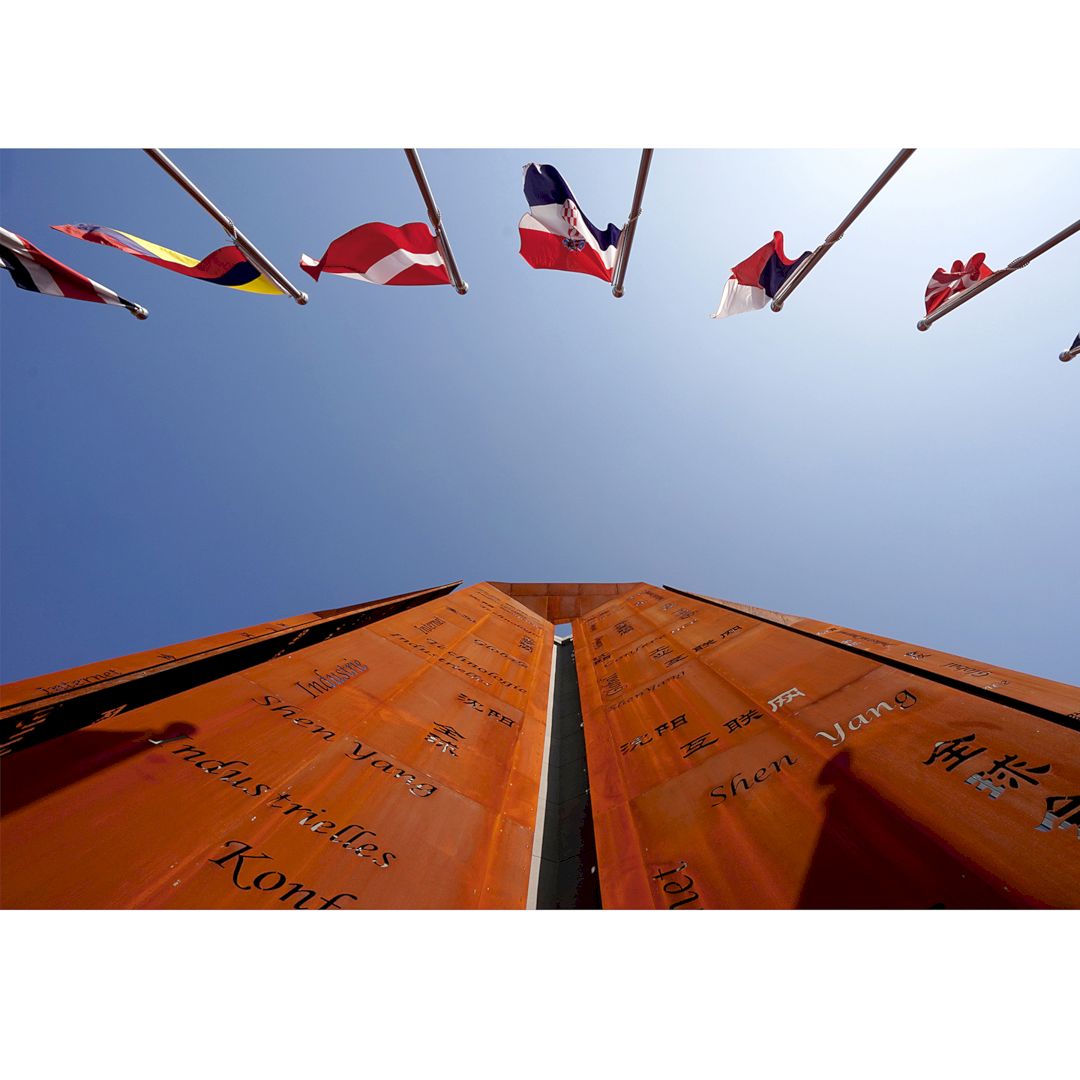
Featured Work: Rebirth of The Rust Belt, Conference Center Building by Xuhui Guo and Yong Liu
An abandoned factory that existed near the site is the inspiration for the design of Rebirth of The Rust Belt Conference Center Building. This exhibition and conference building fully respects the local tradition with soft curved shapes and building materials. This makes it different from other conference centers in China.
This conference center building was designed by Xuhui Guo and Yong Liu for New World Architecture Design Co., Ltd.
9. F House Residential Building by Keisuke Fukui and Keisuke Morikawa
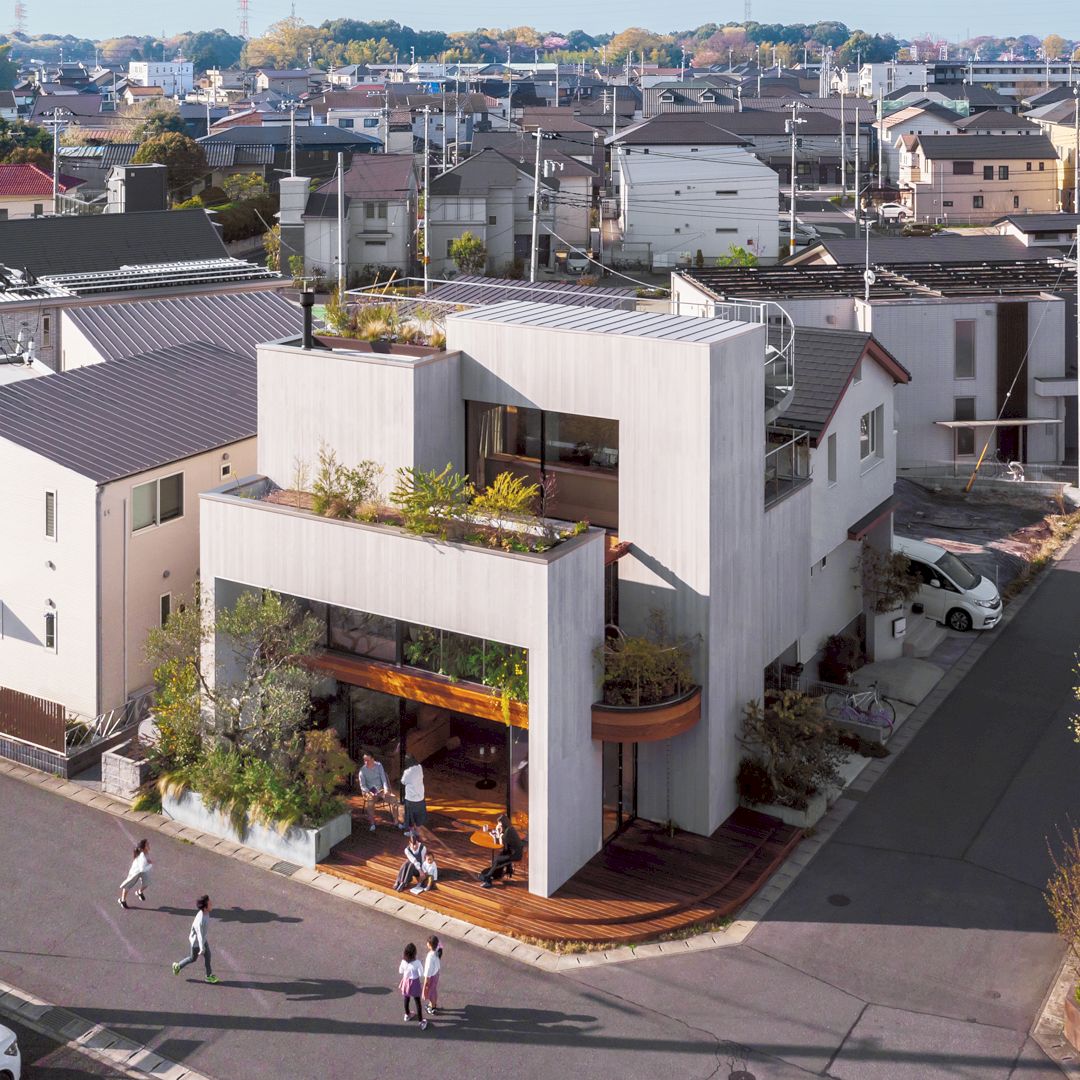
Featured Work: F House, Residential Building by Keisuke Fukui and Keisuke Morikawa
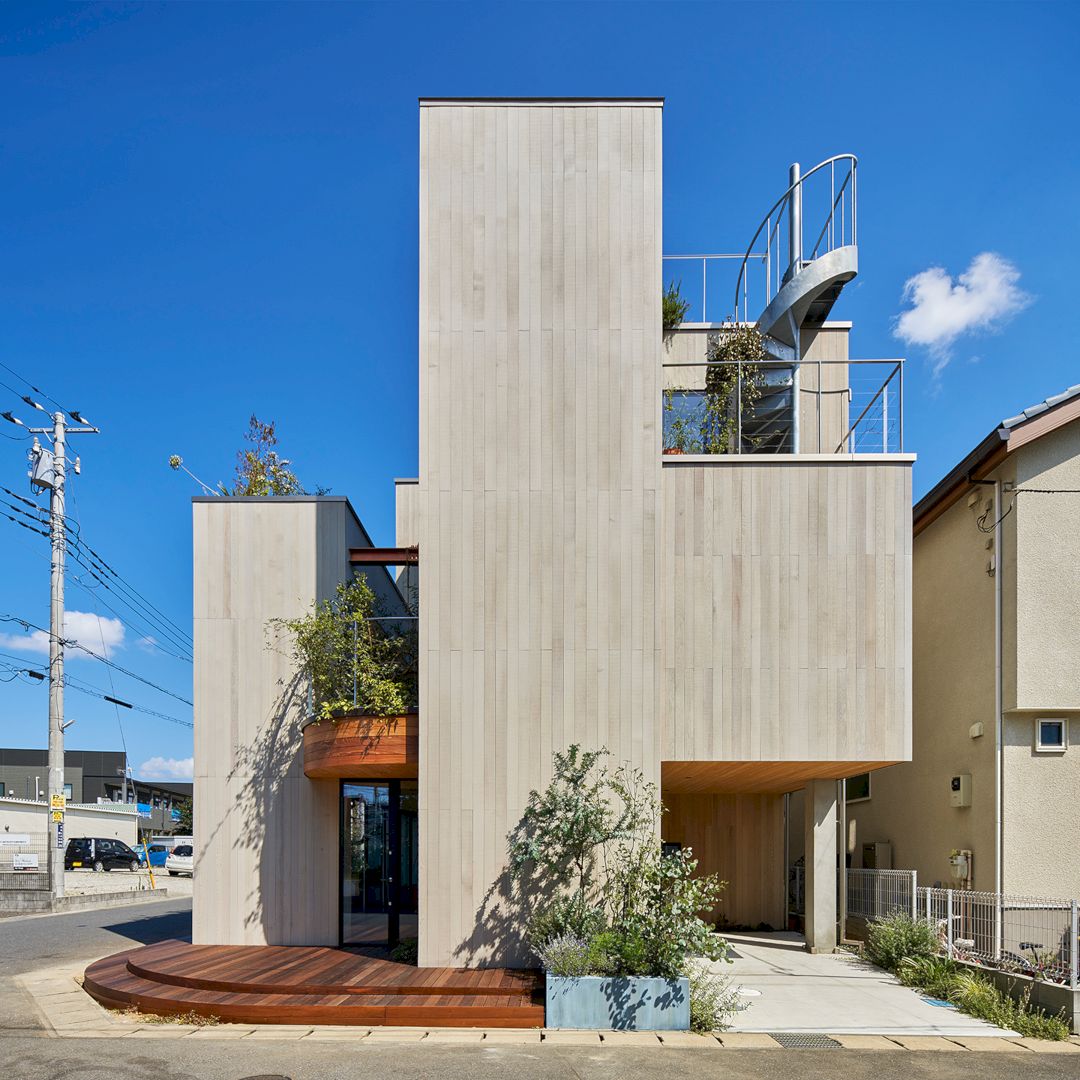
Featured Work: F House, Residential Building by Keisuke Fukui and Keisuke Morikawa
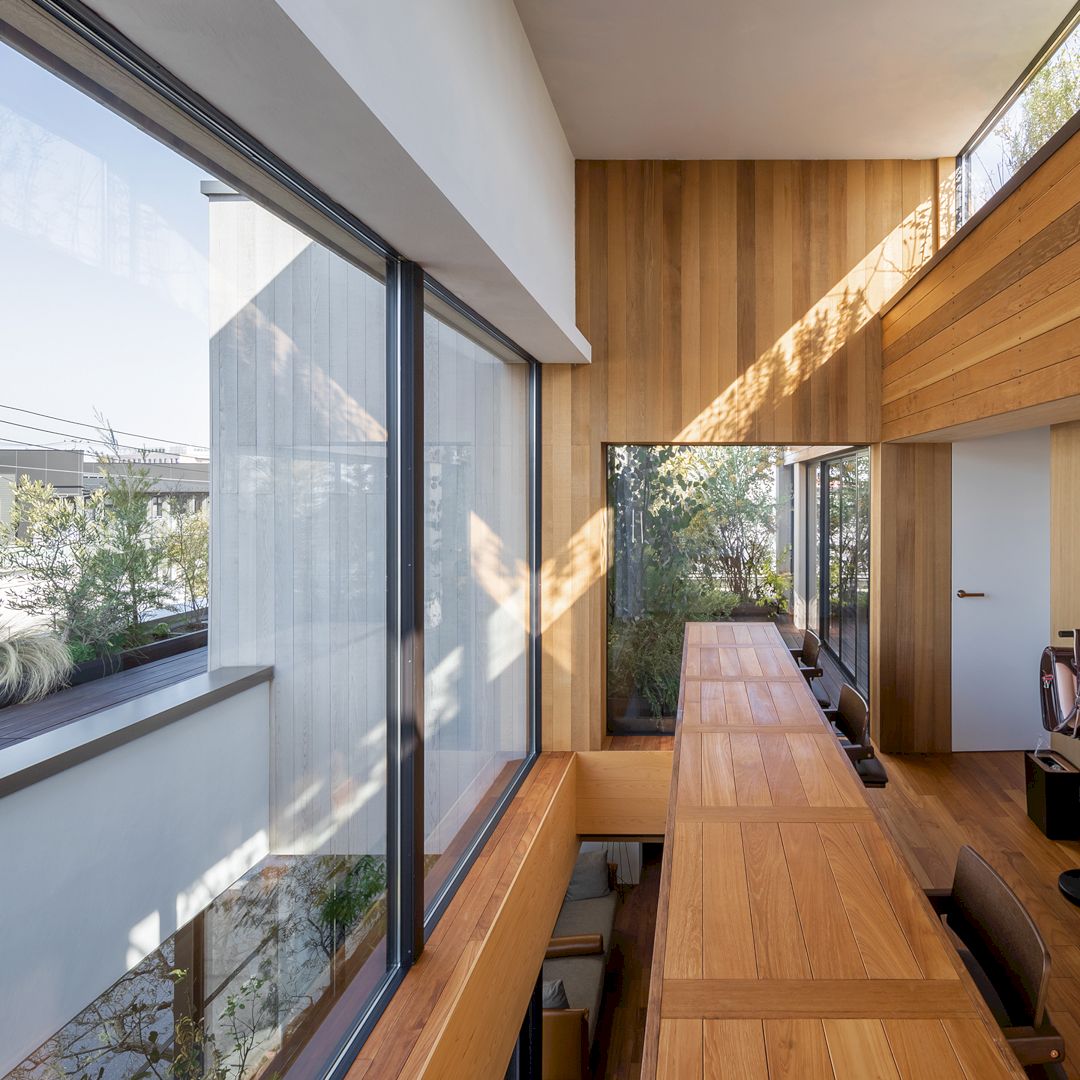
Featured Work: F House, Residential Building by Keisuke Fukui and Keisuke Morikawa
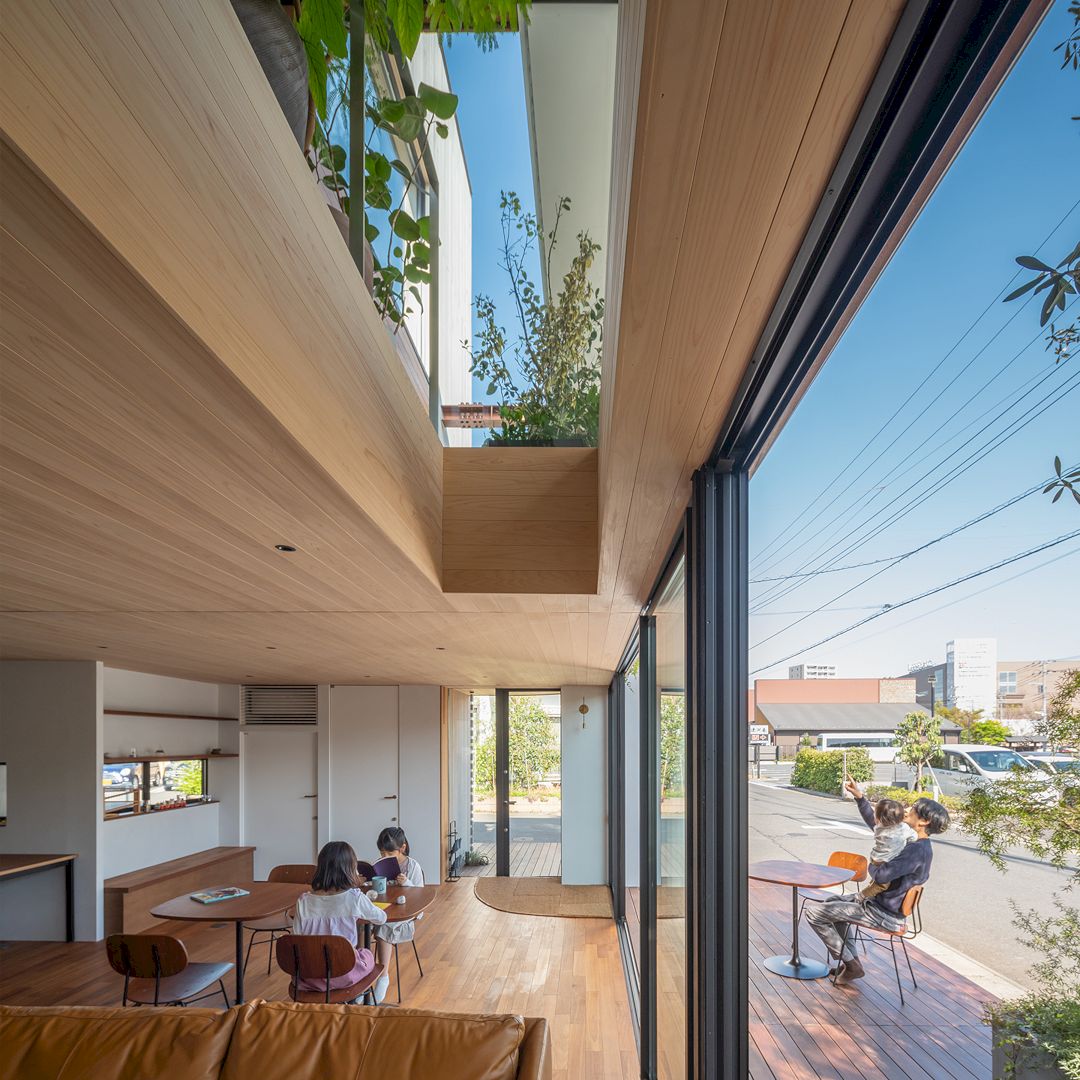
Featured Work: F House, Residential Building by Keisuke Fukui and Keisuke Morikawa
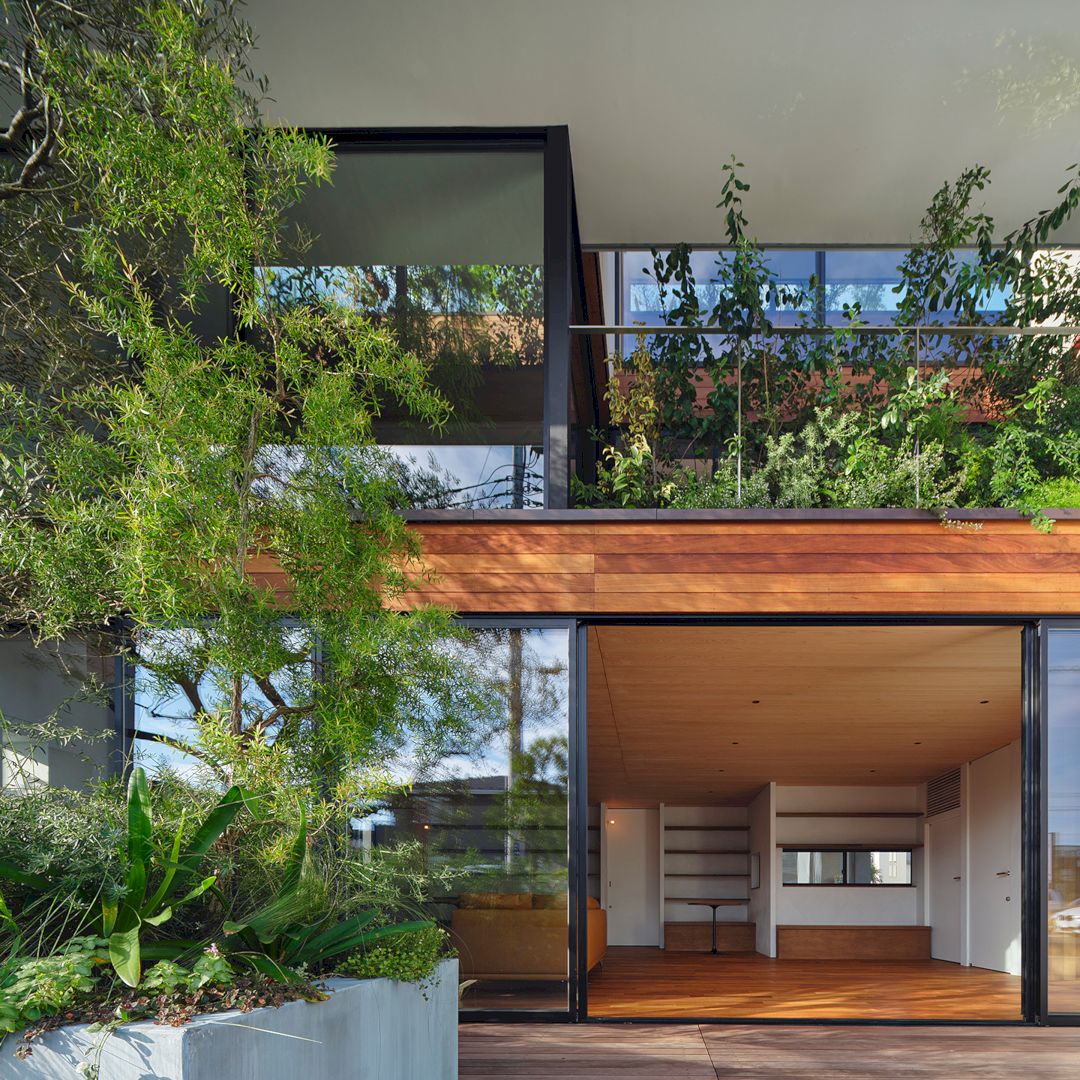
Featured Work: F House, Residential Building by Keisuke Fukui and Keisuke Morikawa
F House Residential Building is an architect’s home and office with the intention of fostering community connections by making the office and cafe on the first floor, allowing people from the town to casually drop by. This house has been certified as excellent long-term housing, the highest standard for evaluating building performance in Japan.
This awesome project was designed by Keisuke Fukui and Keisuke Morikawa for Kamakura Studio Co., Ltd.
10. Saint Peter House Residence by Angel Valerio and Diego Vilatela
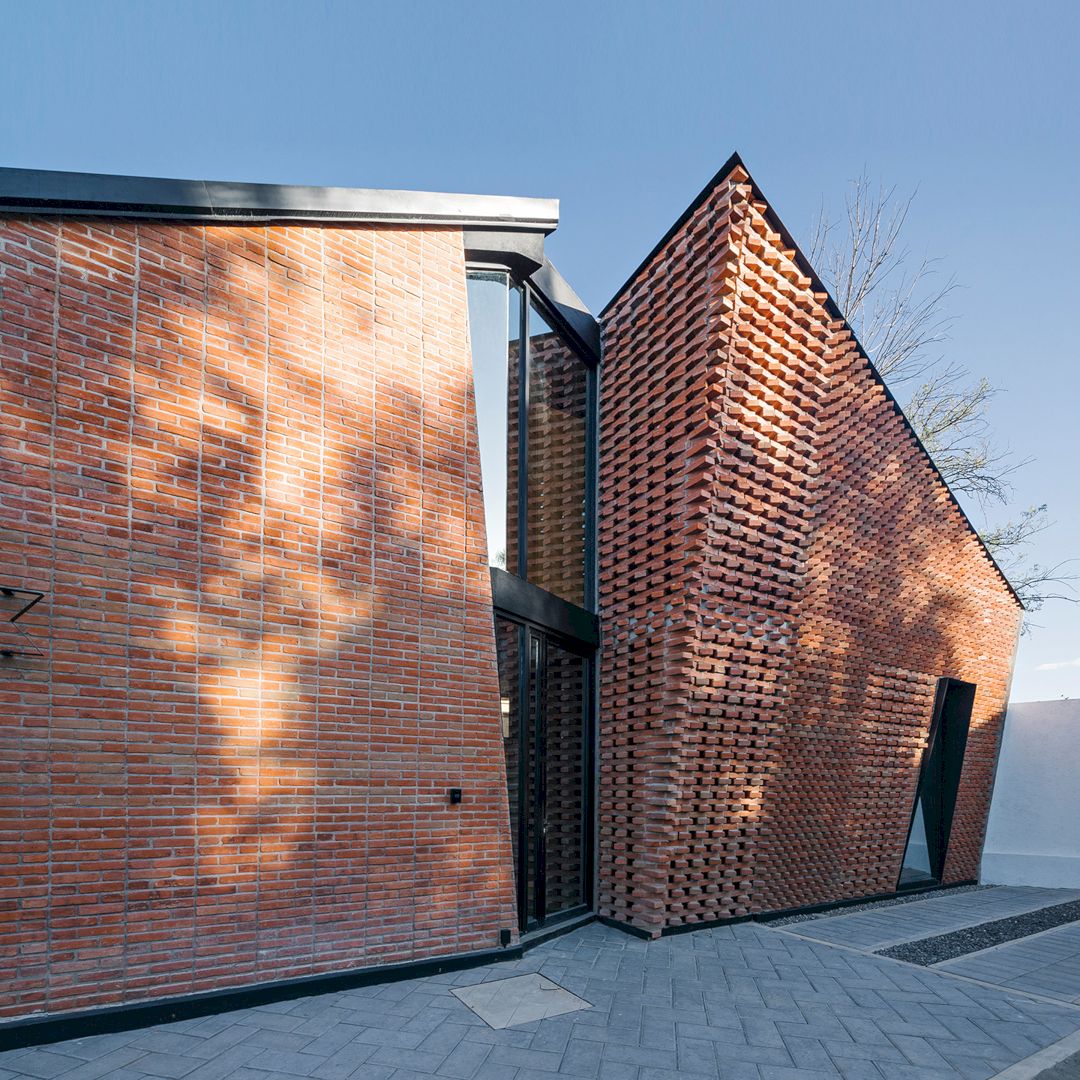
Featured Work: Saint Peter House, Residence by Angel Valerio and Diego Vilatela
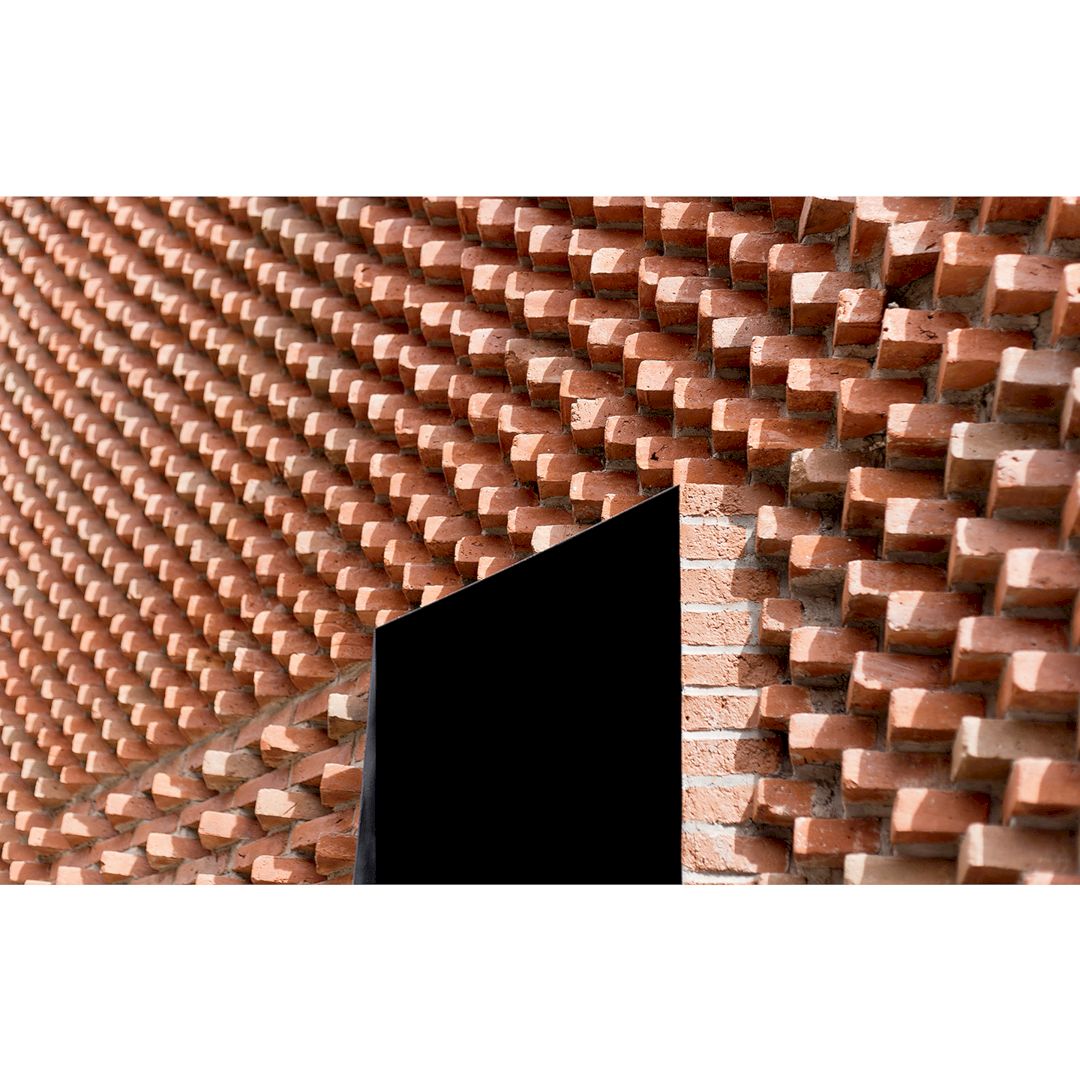
Featured Work: Saint Peter House, Residence by Angel Valerio and Diego Vilatela
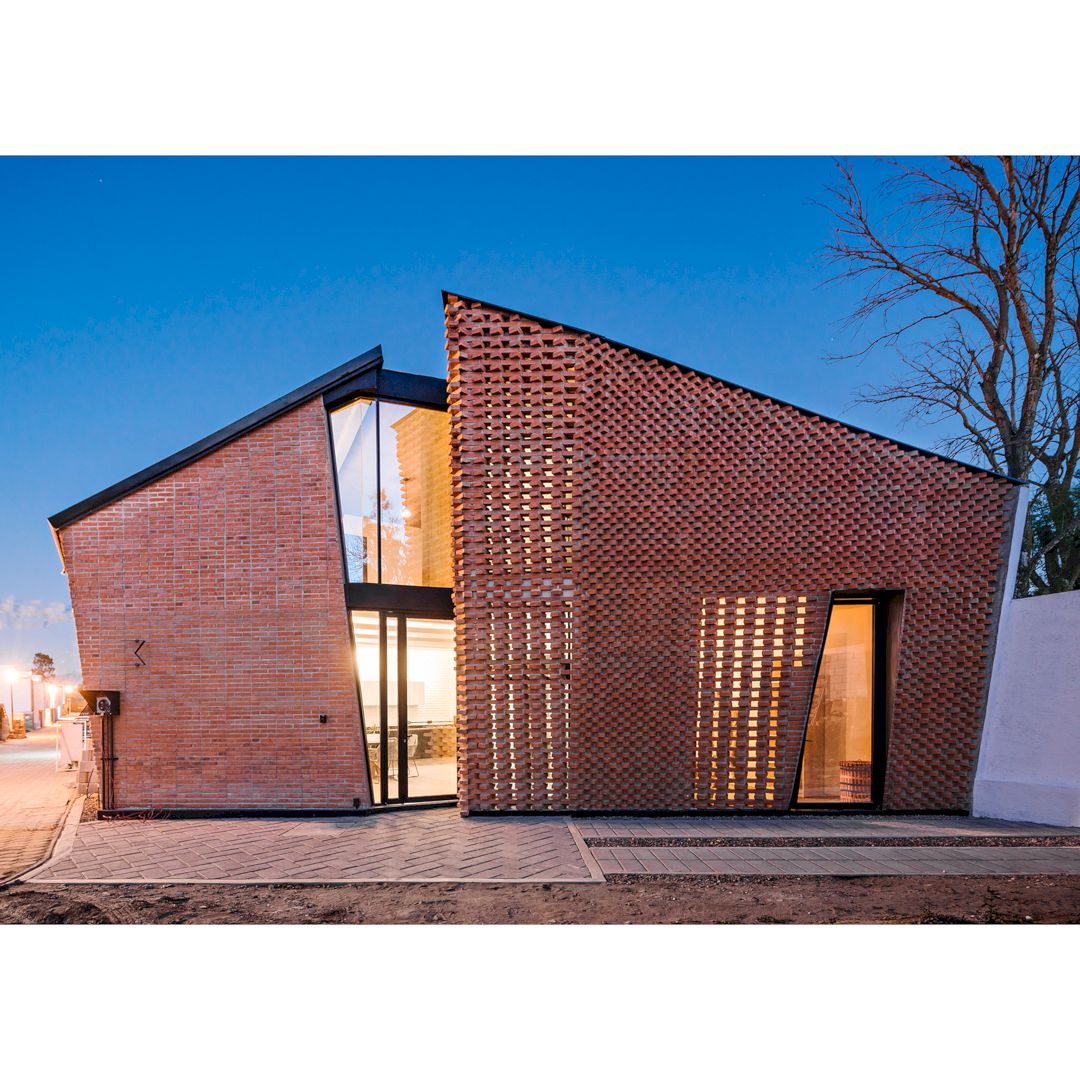
Featured Work: Saint Peter House, Residence by Angel Valerio and Diego Vilatela
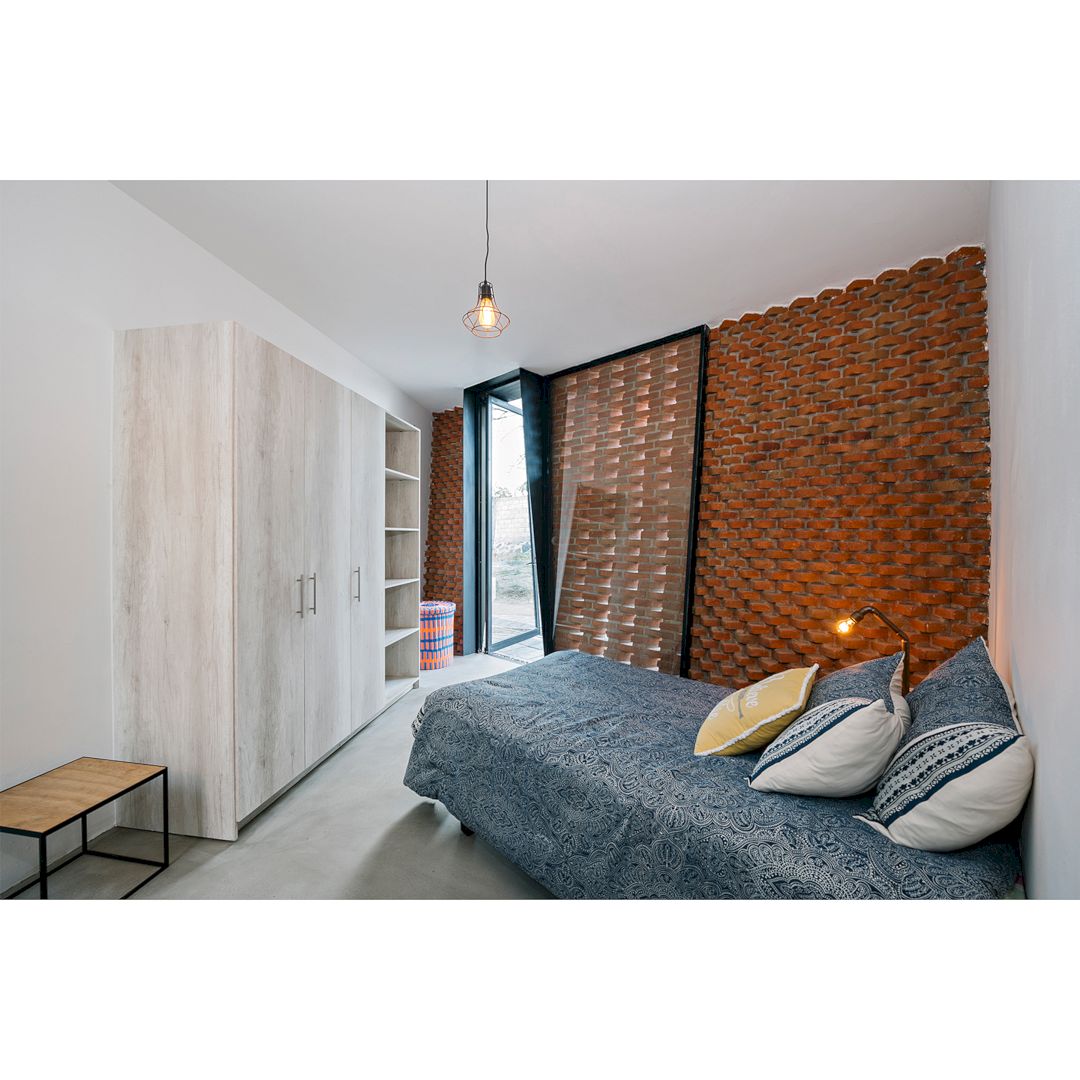
Featured Work: Saint Peter House, Residence by Angel Valerio and Diego Vilatela
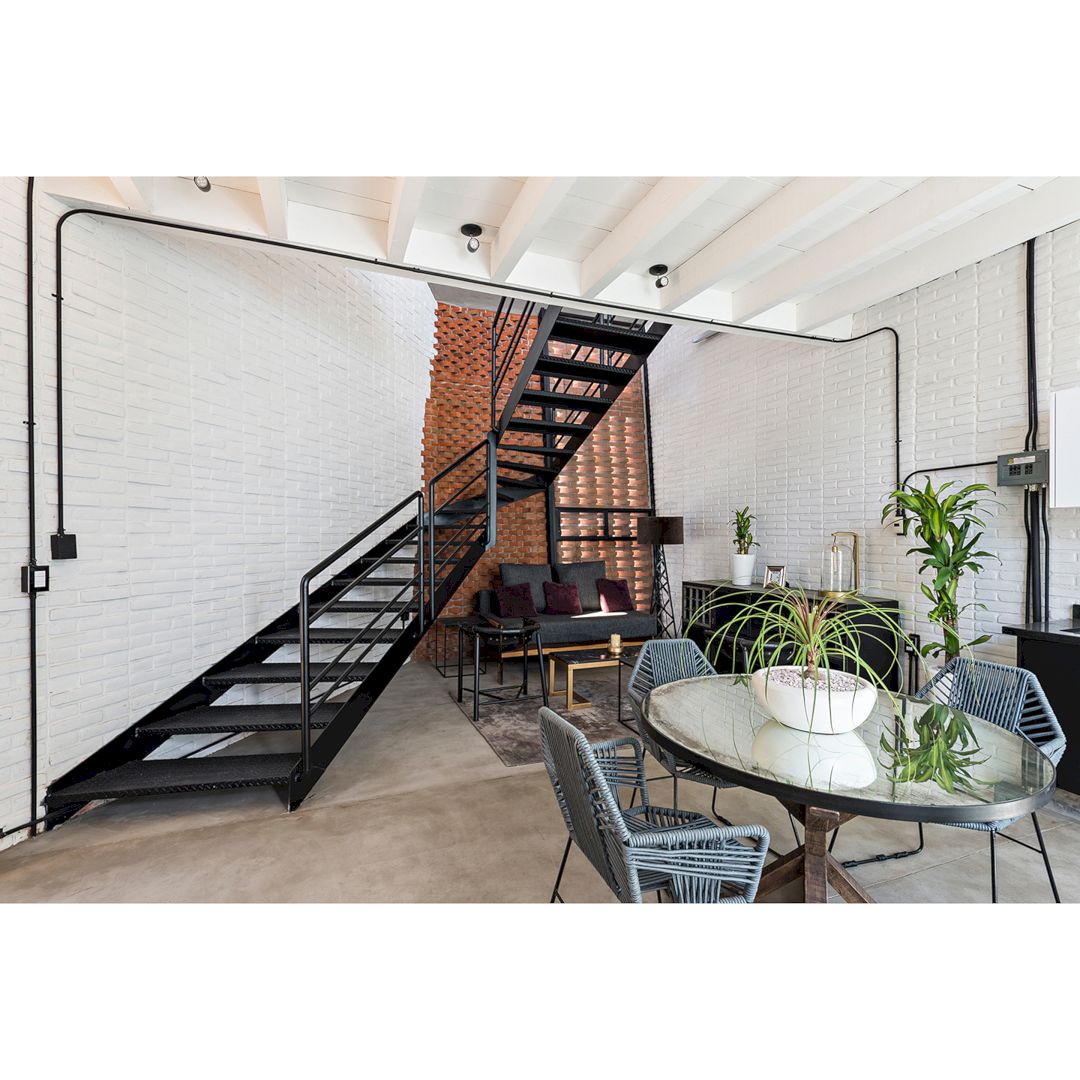
Featured Work: Saint Peter House, Residence by Angel Valerio and Diego Vilatela
Located in San Pedro Cholula, Saint Peter House Residence is a residential project designed from the philosophy of participatory design low tech high customization. The house is made of bricks, a material widely used in the San Pedro Cholula region in an ancestral way. The result is a house of high sophistication that is achieved through plasticity.
This amazing house was designed by Angel Valerio and Diego Vilatela for Proyecto Cafeína.
11. Bsp Security Plant Complex Bank Office Building Design by William Ti Jr
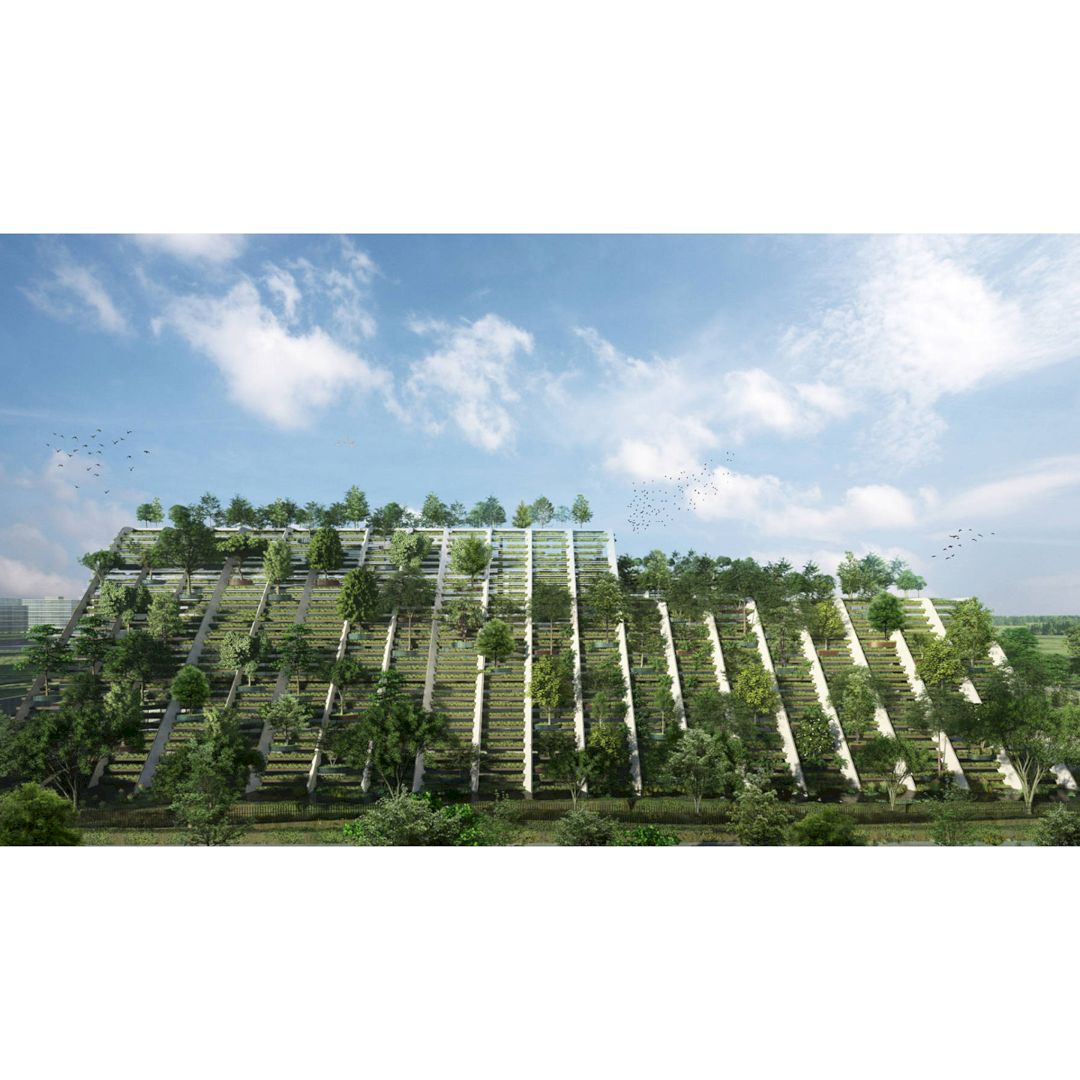
Featured Work: Bsp Security Plant Complex, Bank Office Building Design by William Ti Jr
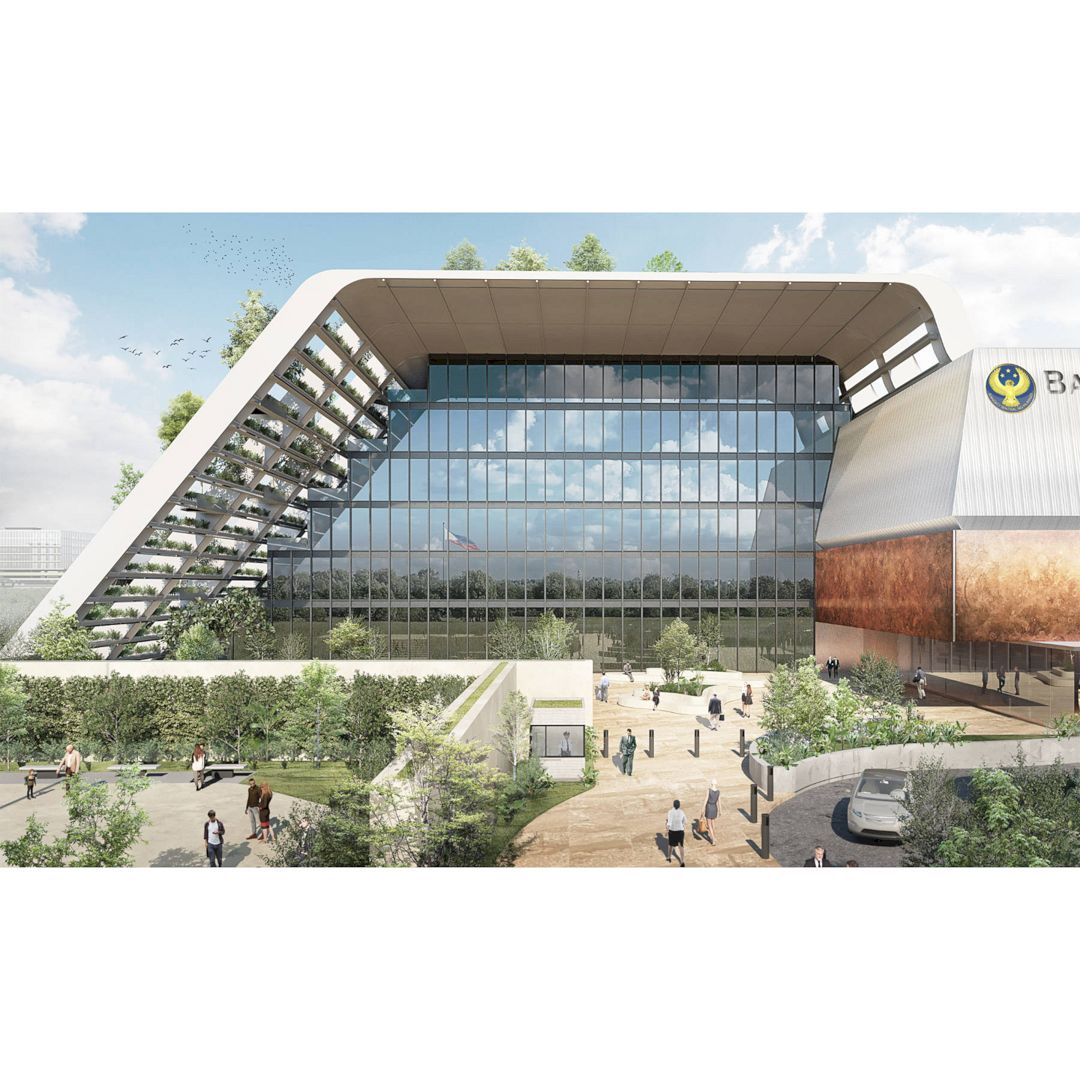
Featured Work: Bsp Security Plant Complex, Bank Office Building Design by William Ti Jr
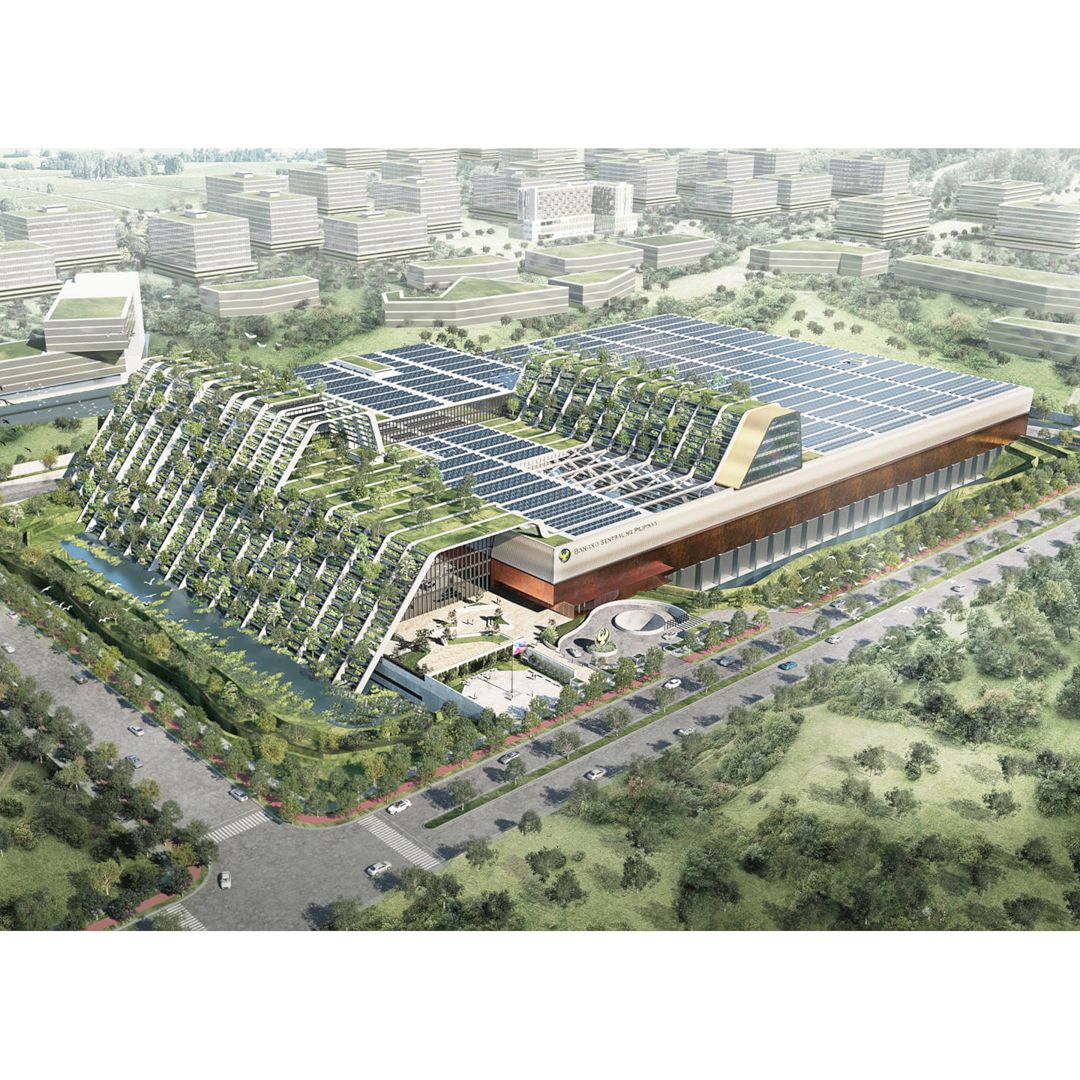
Featured Work: Bsp Security Plant Complex, Bank Office Building Design by William Ti Jr
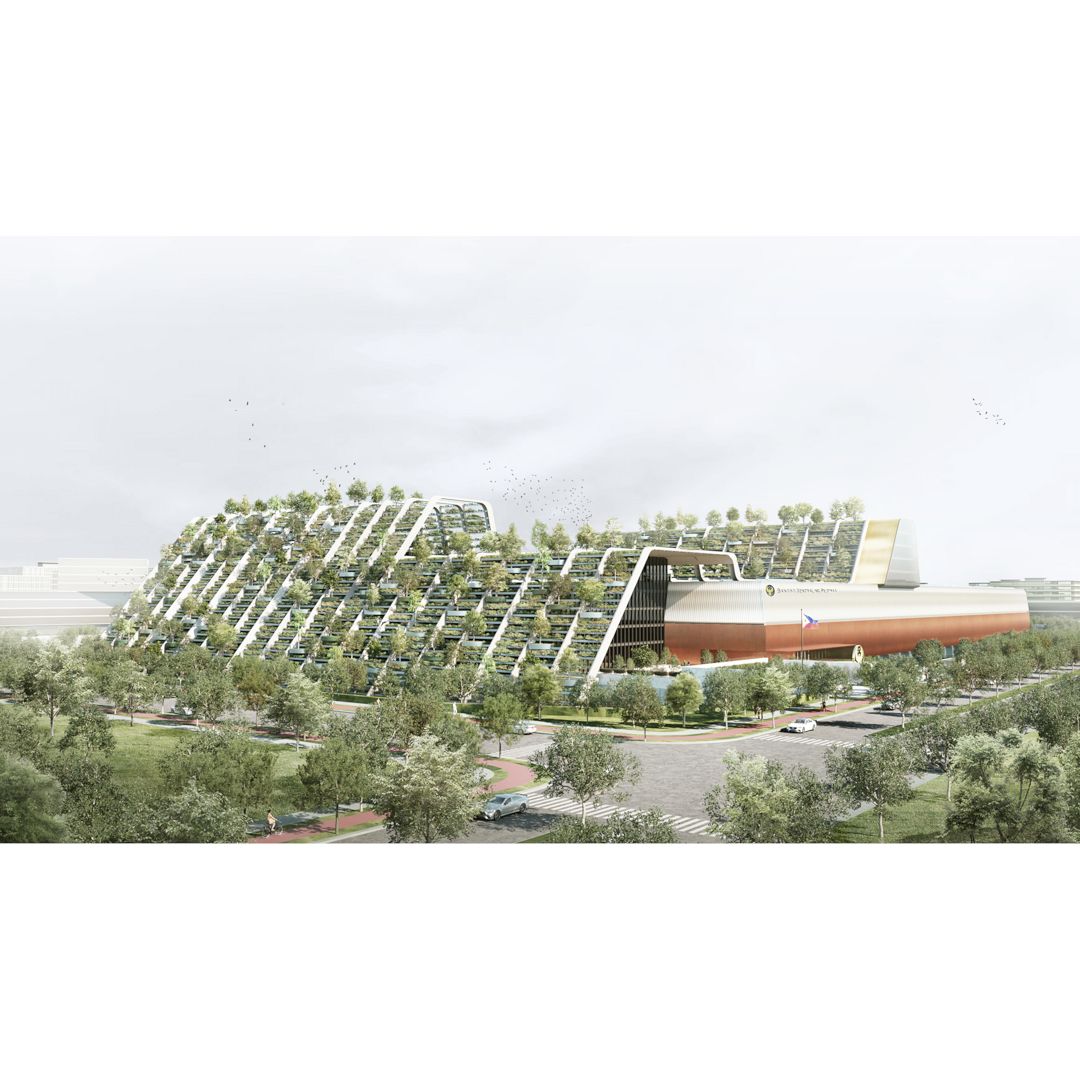
Featured Work: Bsp Security Plant Complex, Bank Office Building Design by William Ti Jr
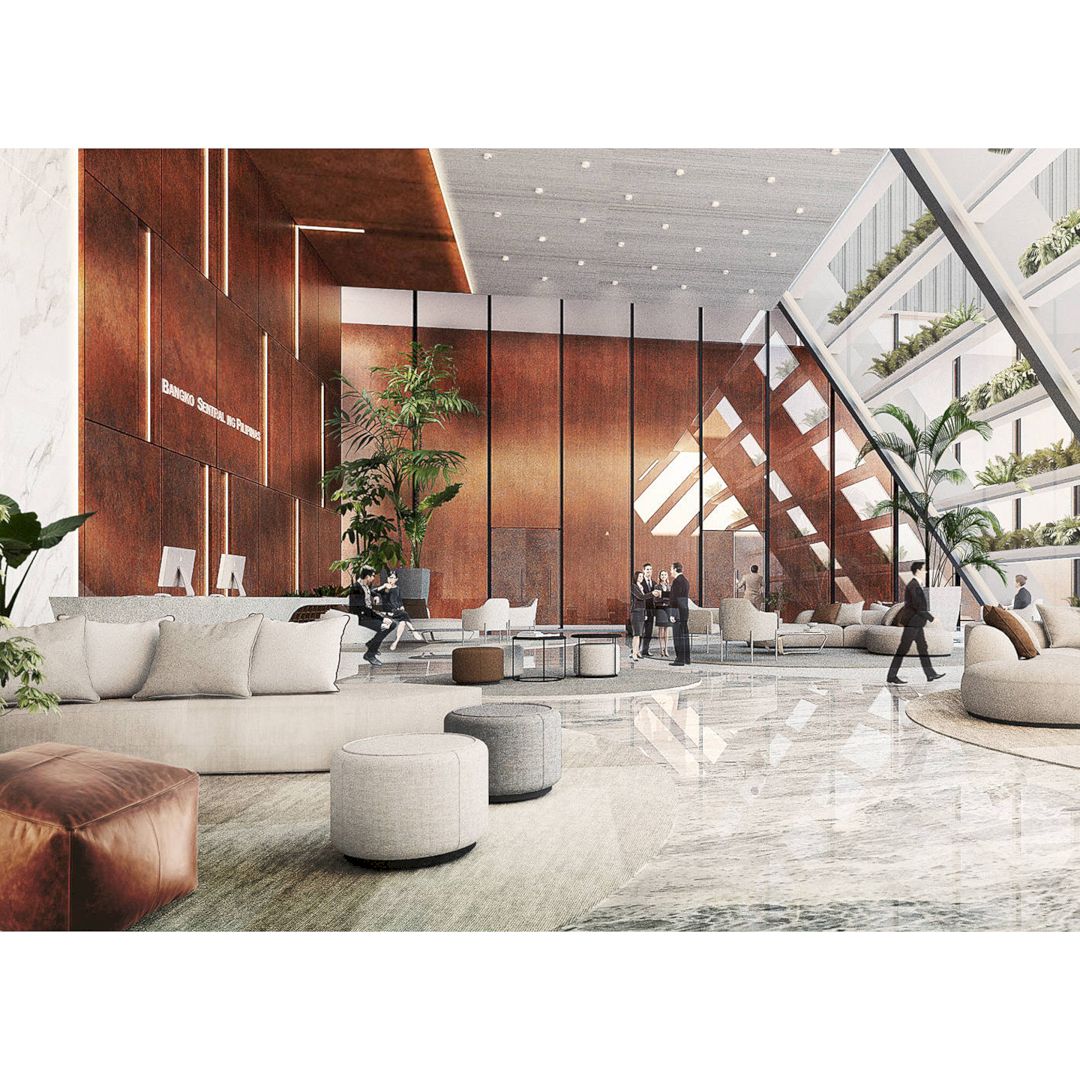
Featured Work: Bsp Security Plant Complex, Bank Office Building Design by William Ti Jr
A design proposal for Bsp Security Plant Complex is a unique public building that incorporates planning principles for the future demand for a highly secure, flexible, and adaptable floor area as technology constantly improves the production process. The unique aspect of this project is the building facade which is full of 250 endemic Philippine trees and an exposition of tropical plants.
It is an amazing bank office building design made by William Ti Jr for Wta Architecture and Design Studio.
12. Norm Air Hotel by Hayato Ishii
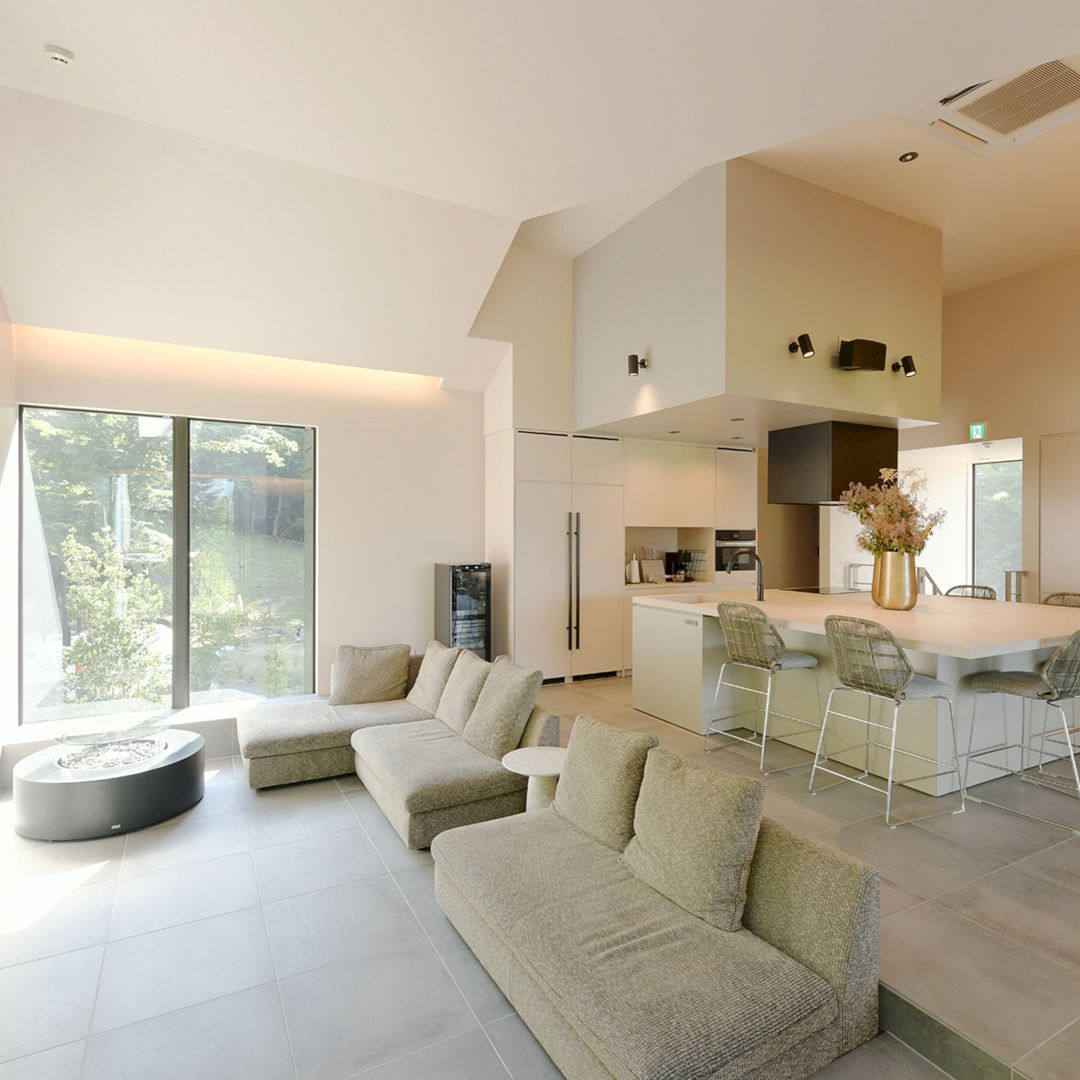
Featured Work: Norm Air, Hotel by Hayato Ishii
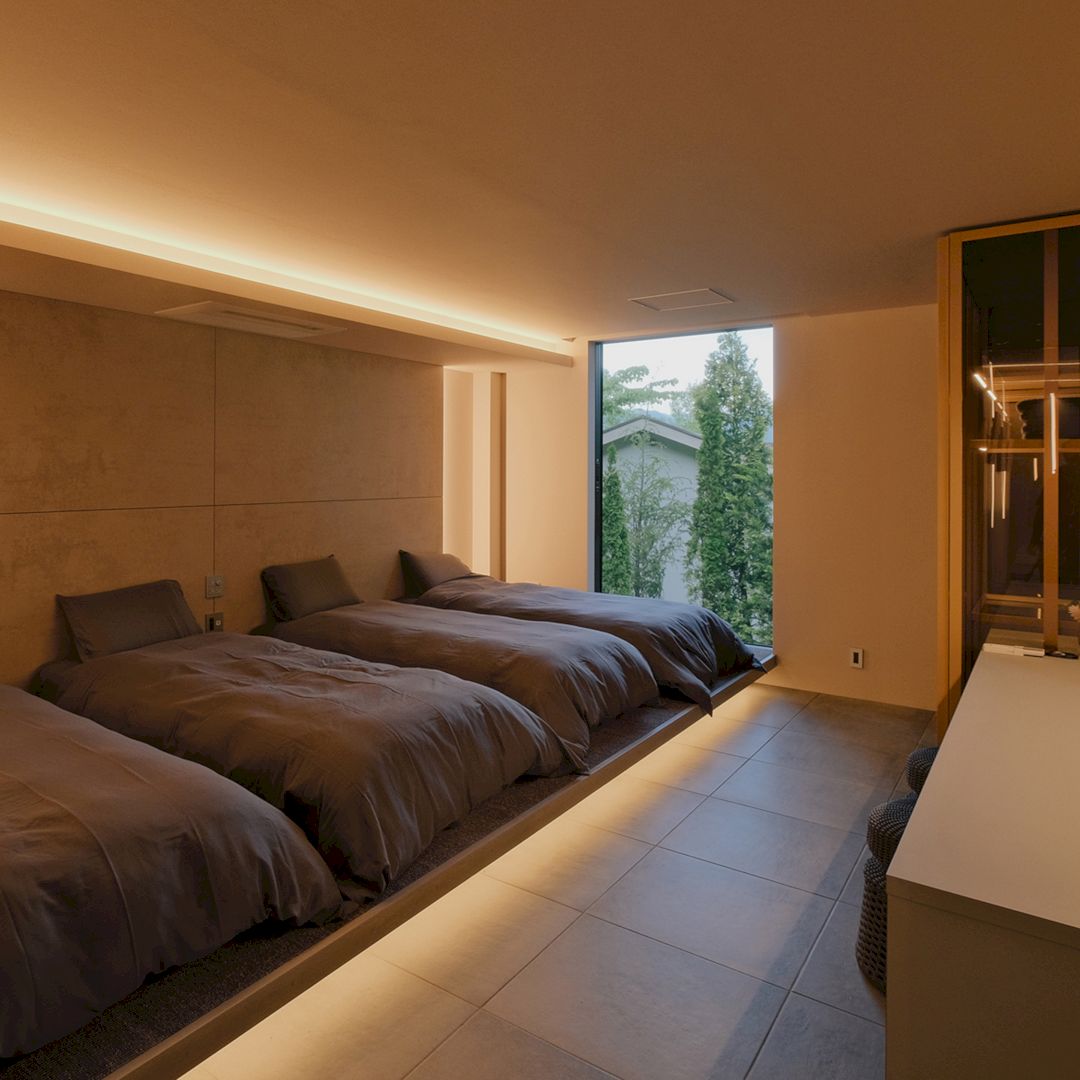
Featured Work: Norm Air, Hotel by Hayato Ishii
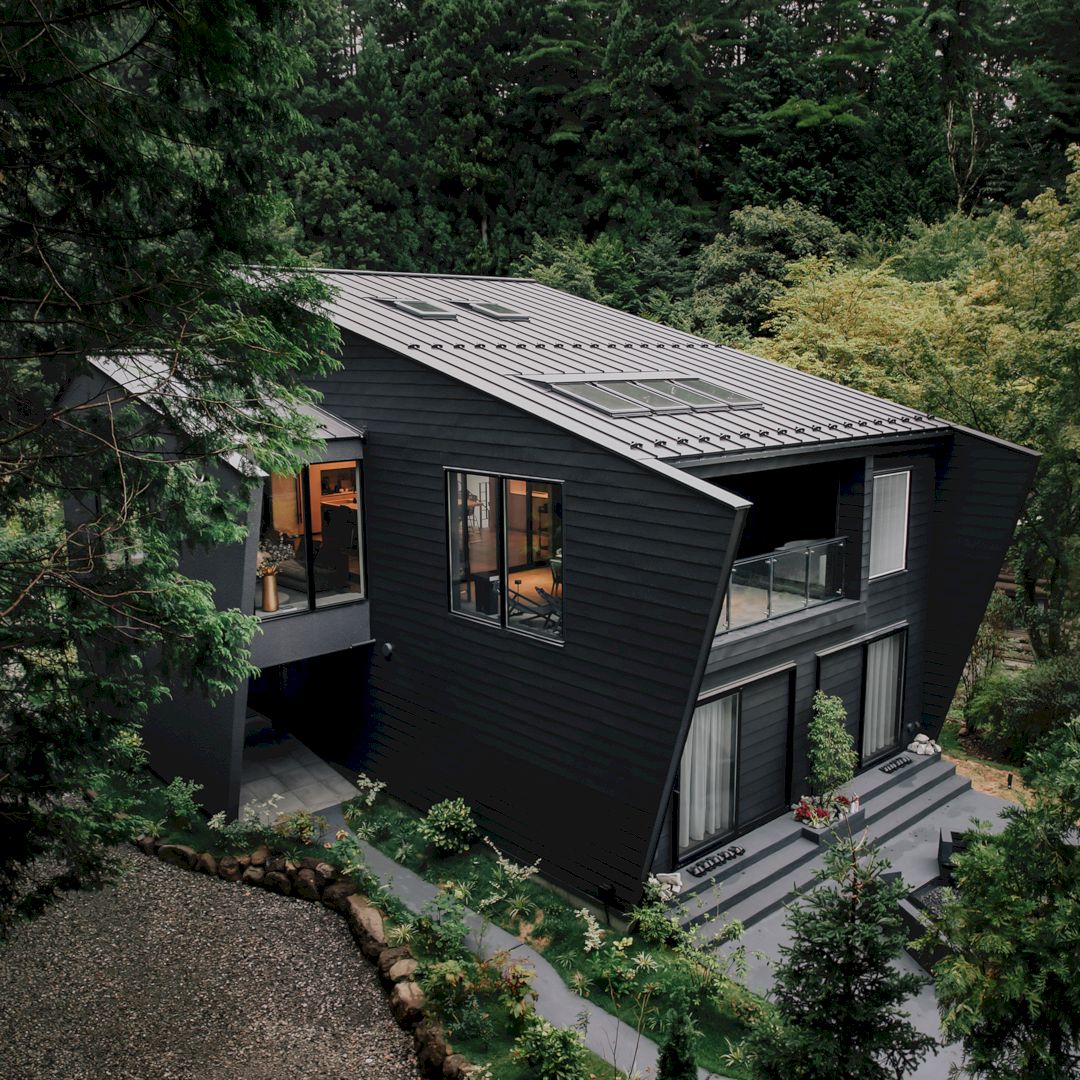
Featured Work: Norm Air, Hotel by Hayato Ishii
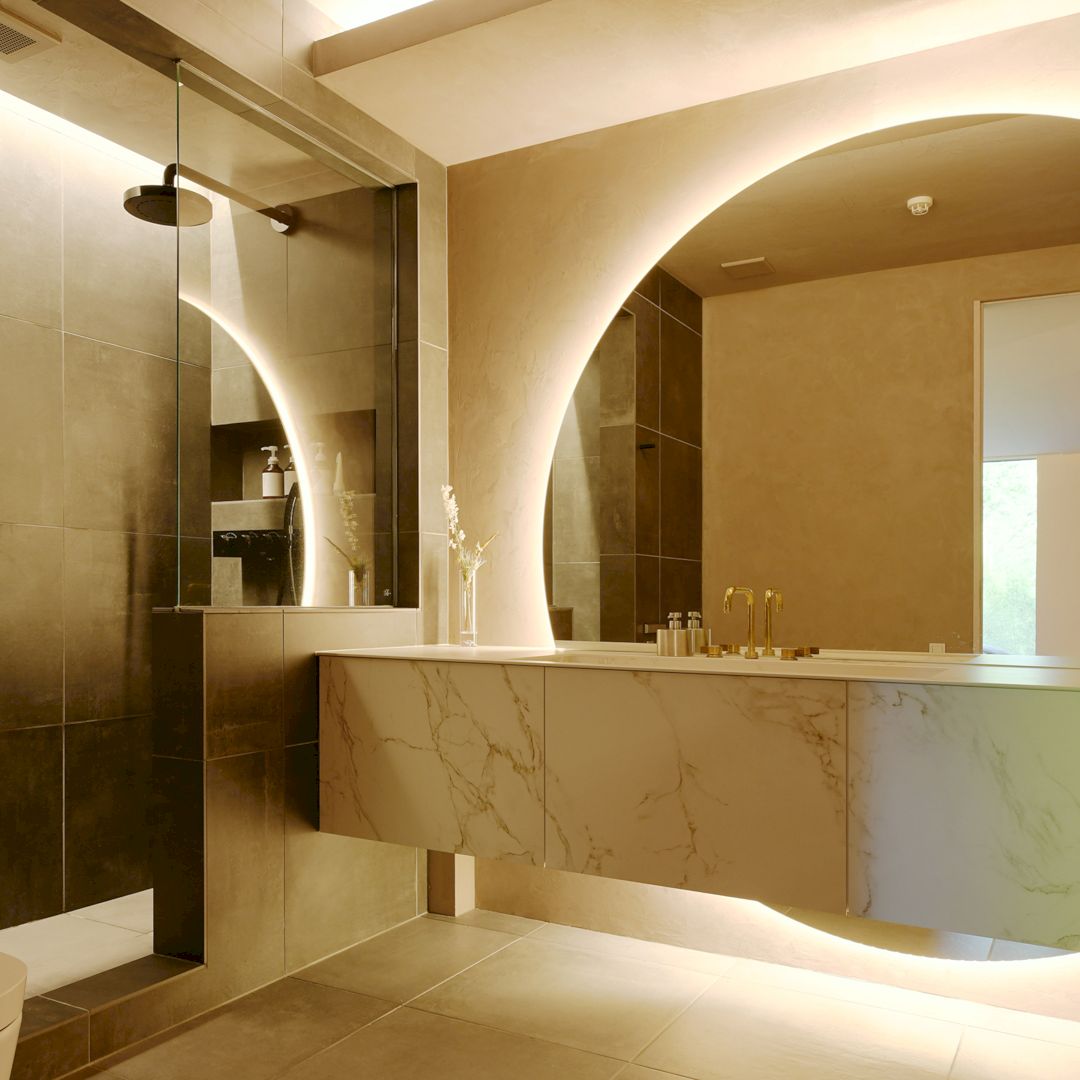
Featured Work: Norm Air, Hotel by Hayato Ishii
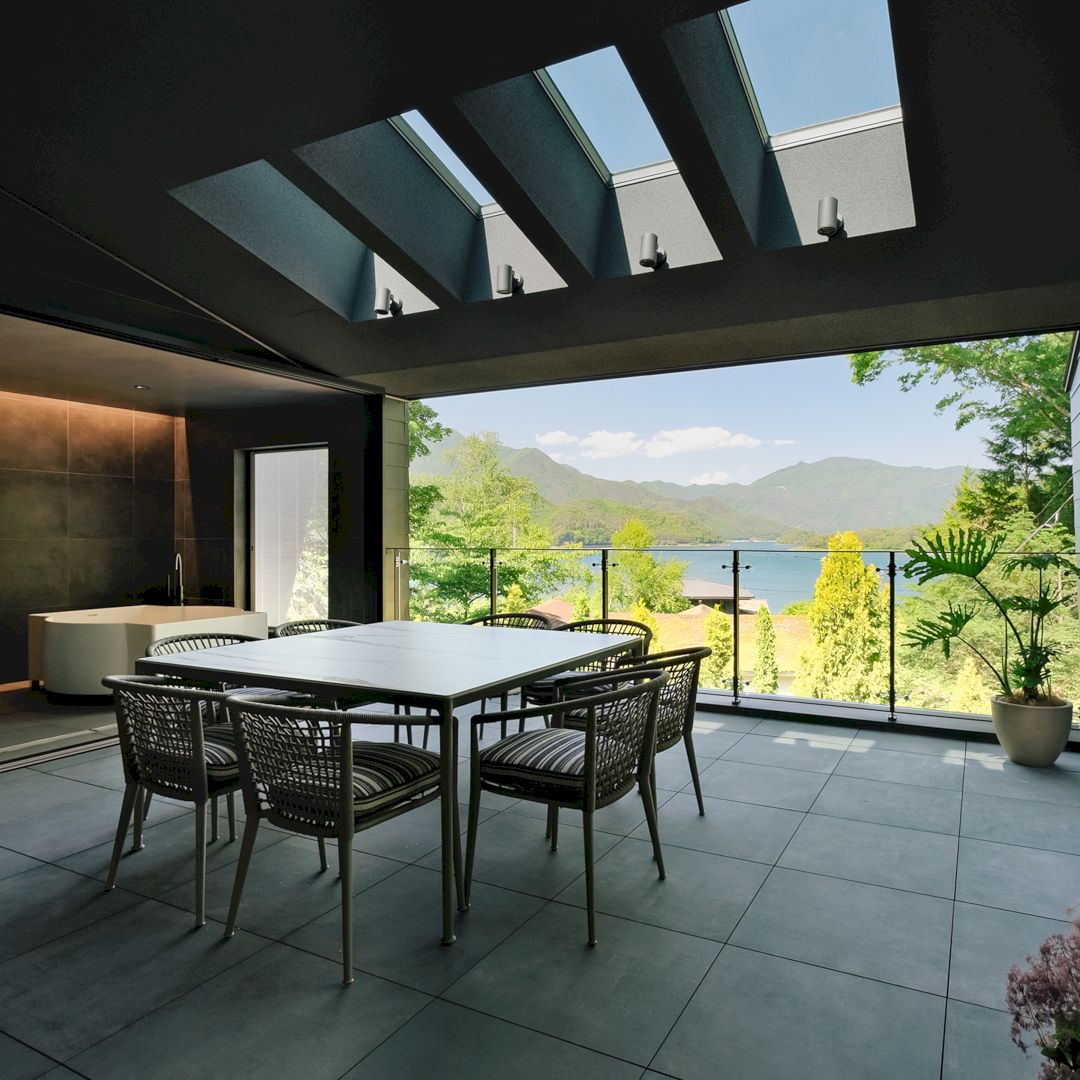
Featured Work: Norm Air, Hotel by Hayato Ishii
The design theme of Norm Air Hotel is chill and art. It is a perfect place where someone can feel the luxury of being surrounded by nature and doing nothing. The aim of this project is not just to create a place to stay but a comfortable space for expression. Overlooking the sky, forests, and lakes, this hotel offers an amazing experience of floating in the sky.
The man behind this awesome project is Hayato Ishii, a professional designer from Japan.
13. Dongguan Riverside Sports Center by Peng Xiaohua
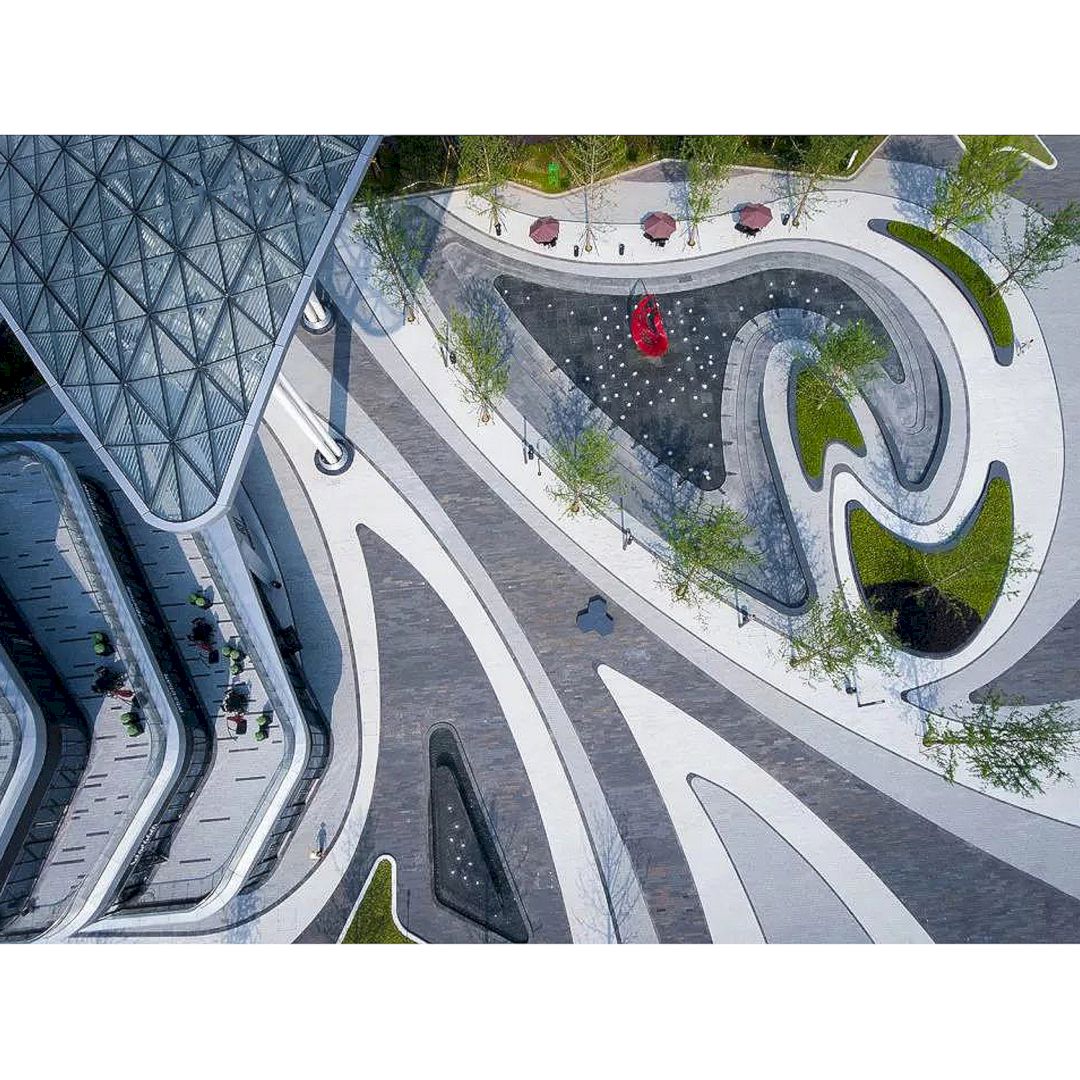
Featured Work: Dongguan Riverside, Sports Center by Peng Xiaohua
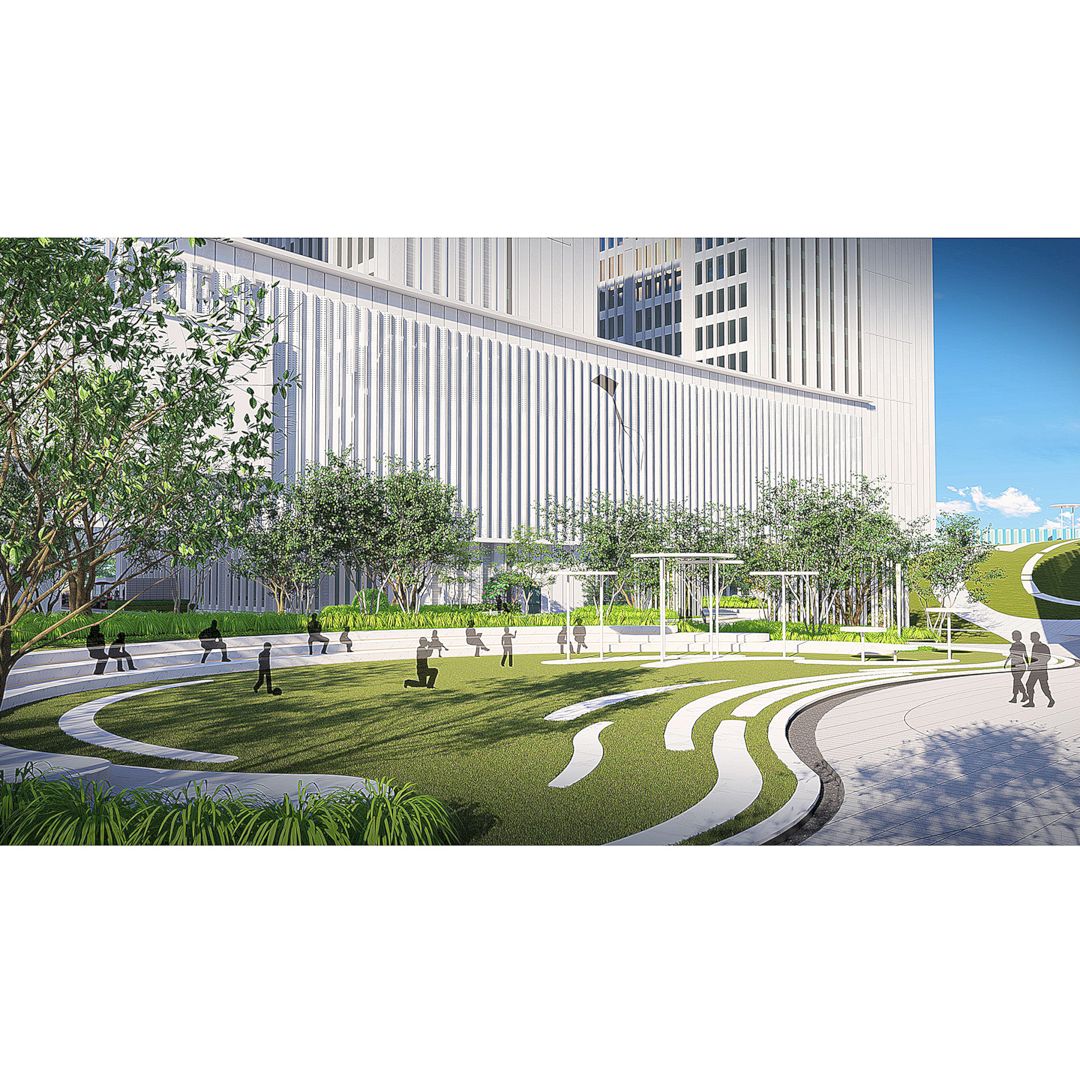
Featured Work: Dongguan Riverside, Sports Center by Peng Xiaohua
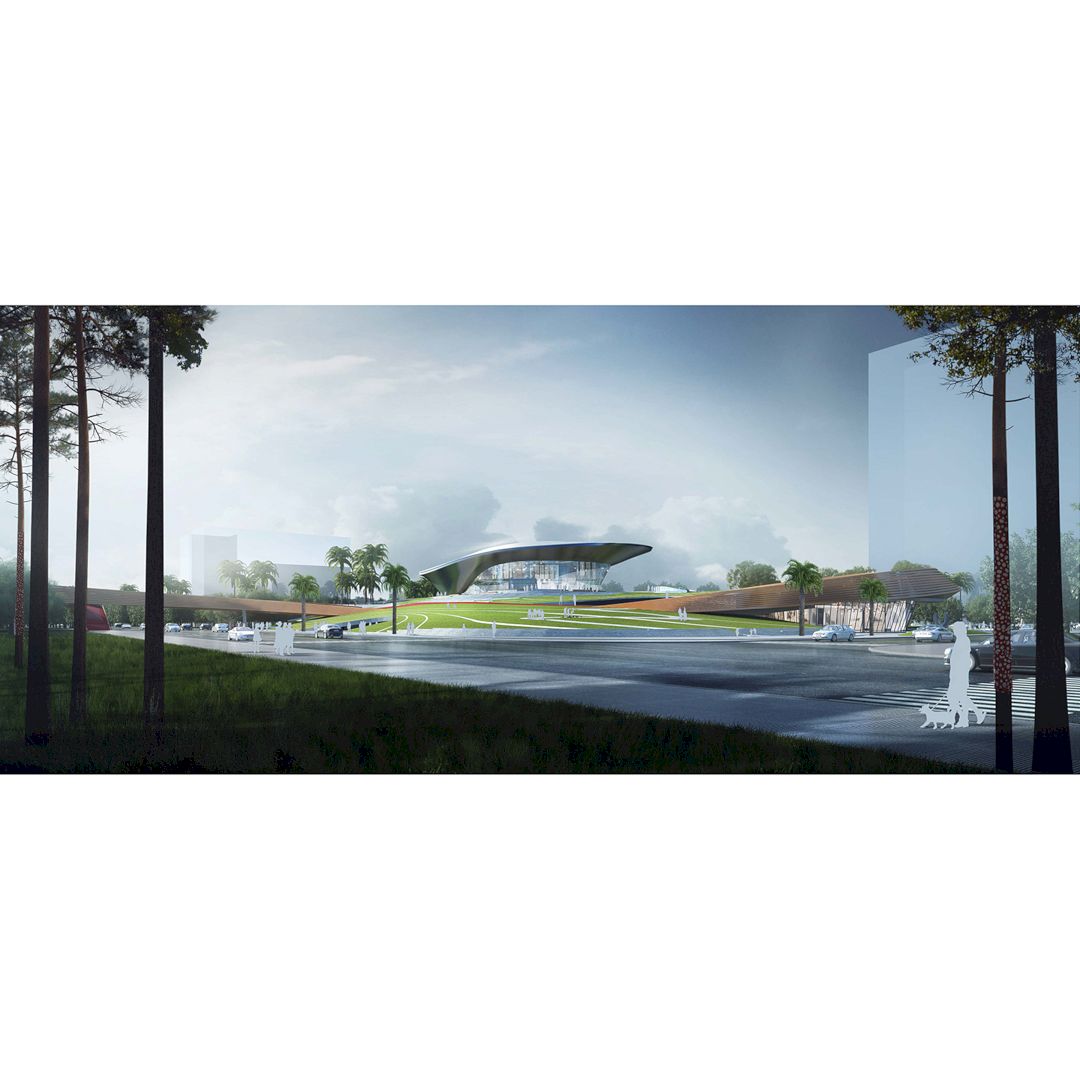
Featured Work: Dongguan Riverside, Sports Center by Peng Xiaohua
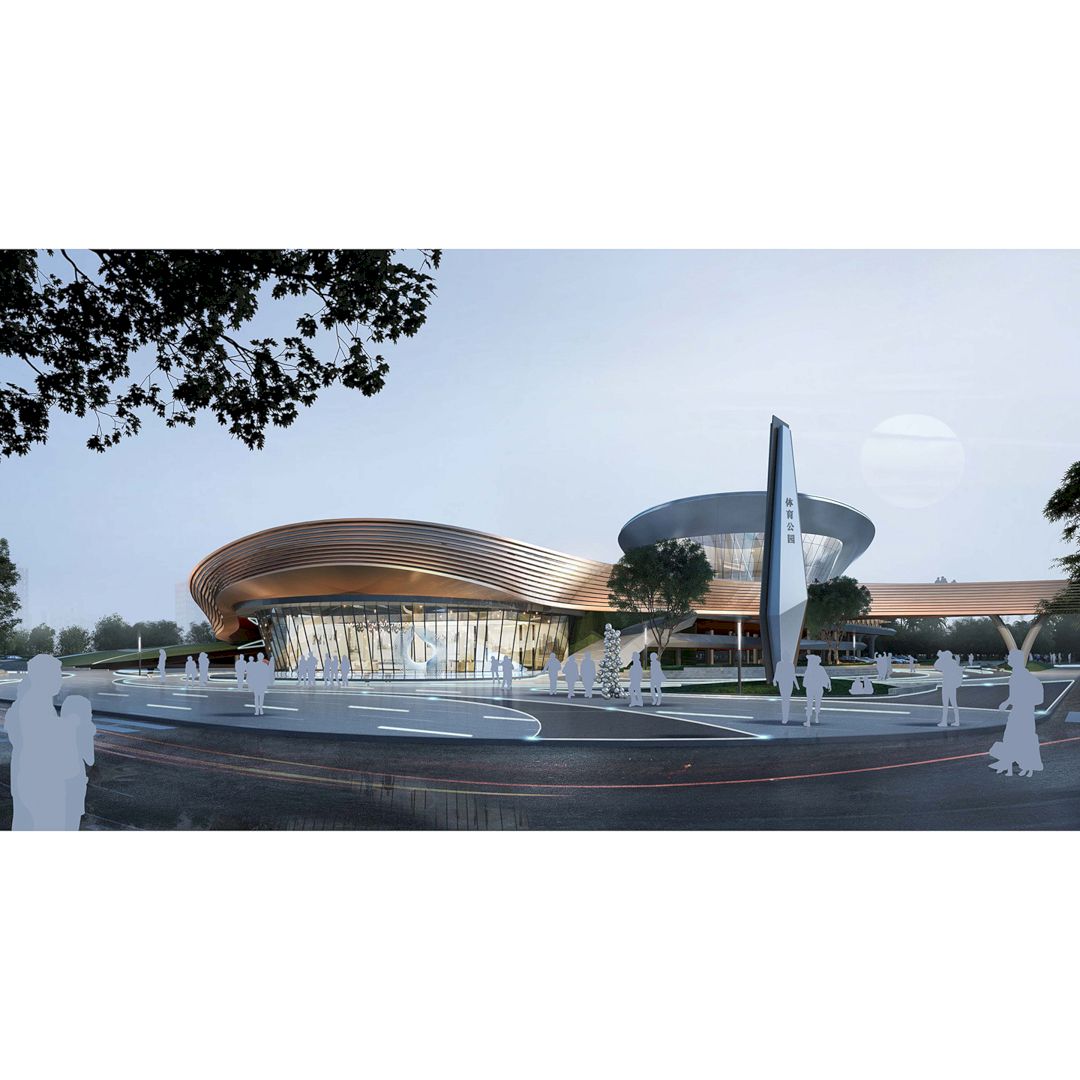
Featured Work: Dongguan Riverside, Sports Center by Peng Xiaohua
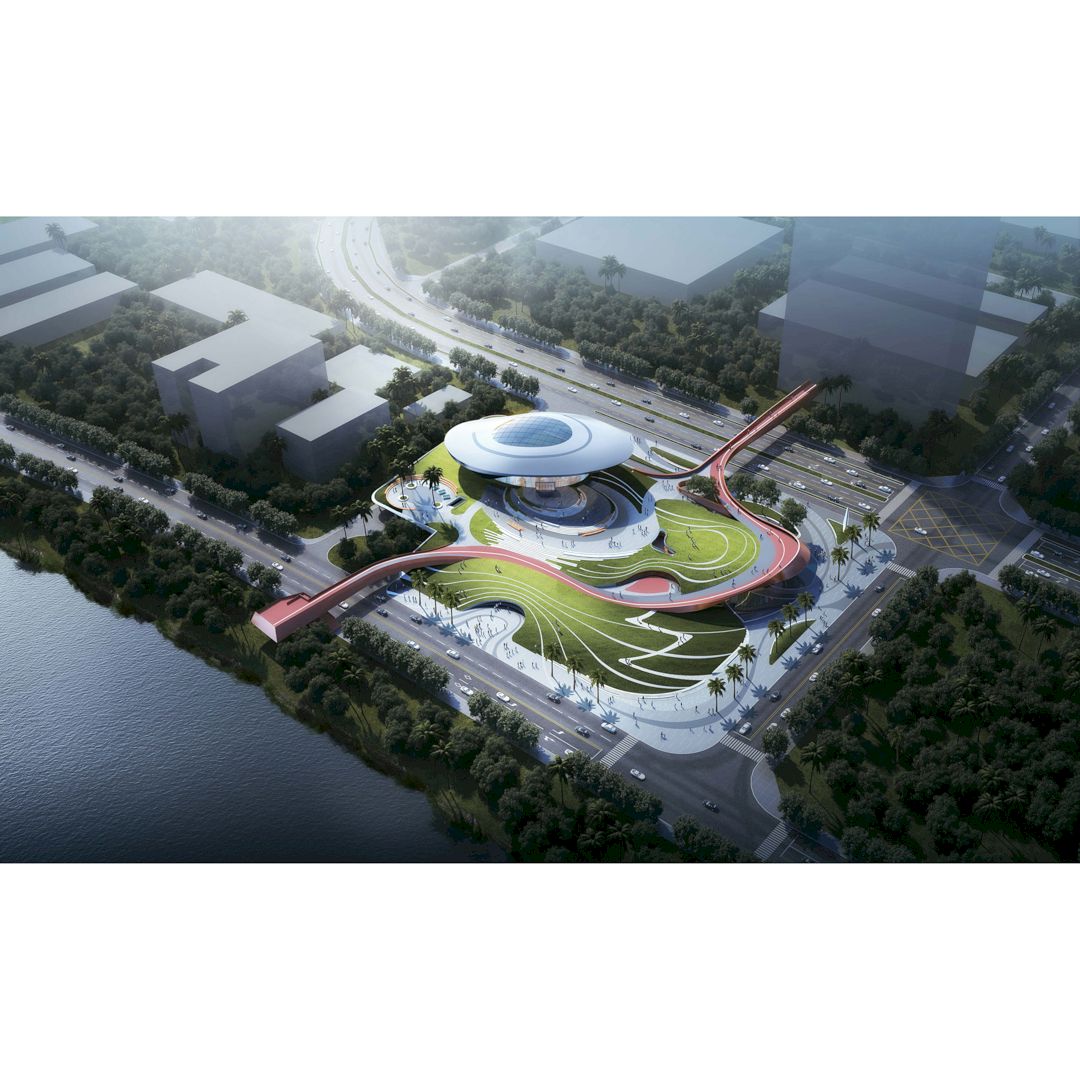
Featured Work: Dongguan Riverside, Sports Center by Peng Xiaohua
Dongguan Riverside Sports Center integrates residents’ cultural activities, healthy sports, and livable waterfront life from multiple angles. Located in Dongguan City, Guangdong Province, China, the focus is to reshape the spirit of the site and activate the vitality of the city. An international modern style is adapted for the facade, as well as the use of an aesthetic sense of architectural lines.
This project is currently in the conceptual stage, designed by Peng Xiaohua for Shenzhen P.one Design Consultant Co., Ltd.
14. Flowing Cloud Township Villa Hospitality by More Design Office
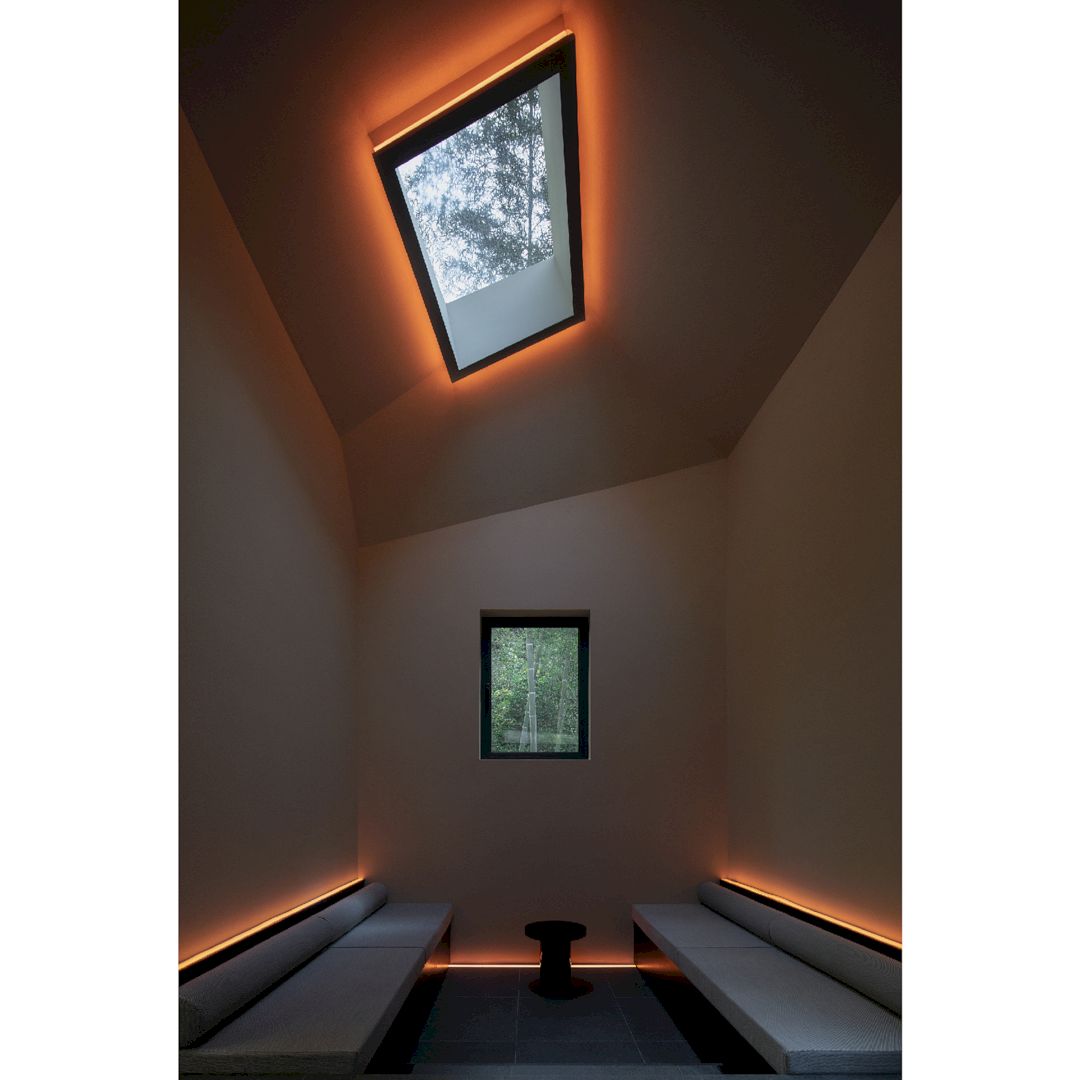
Featured Work: Flowing Cloud Township Villa, Hospitality by More Design Office
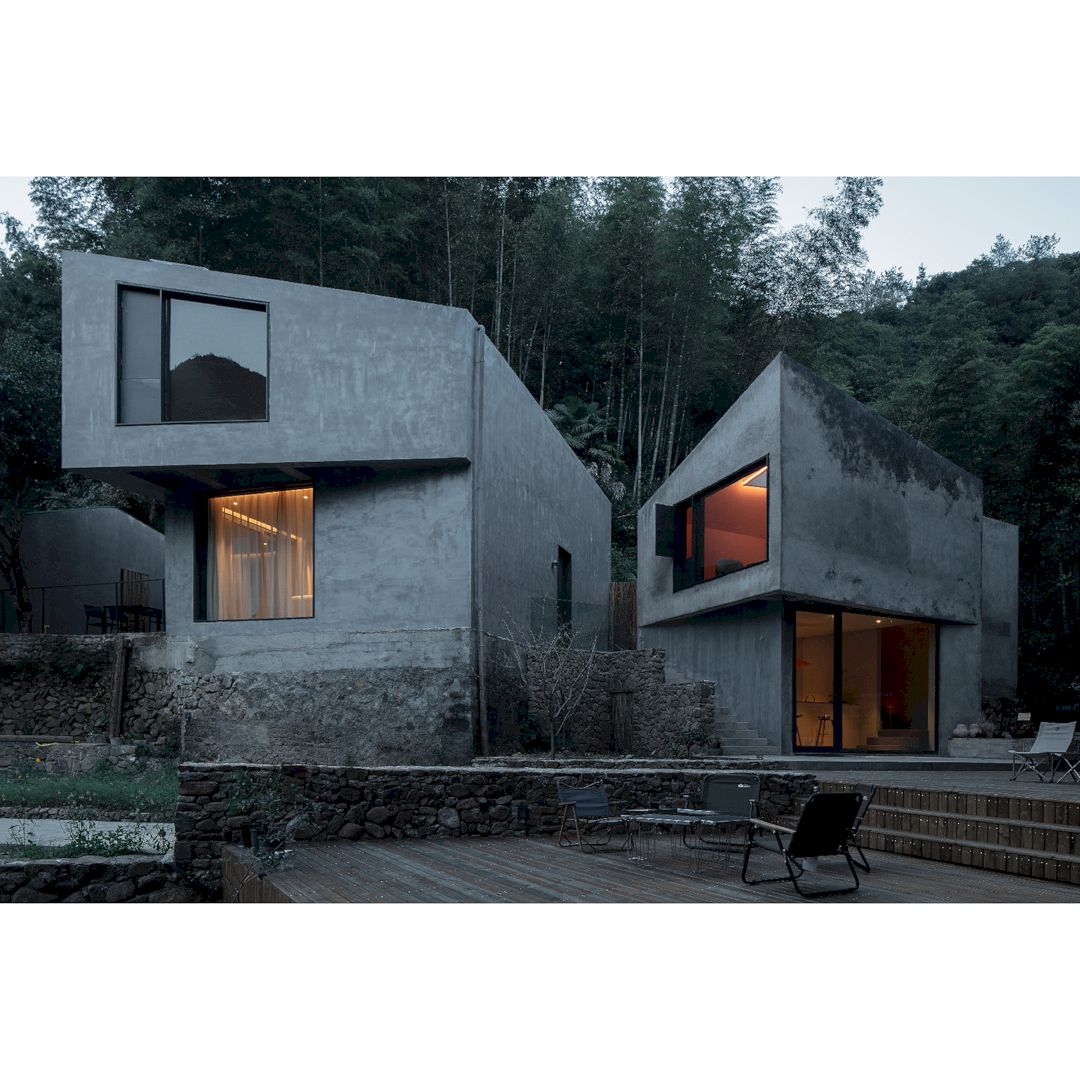
Featured Work: Flowing Cloud Township Villa, Hospitality by More Design Office
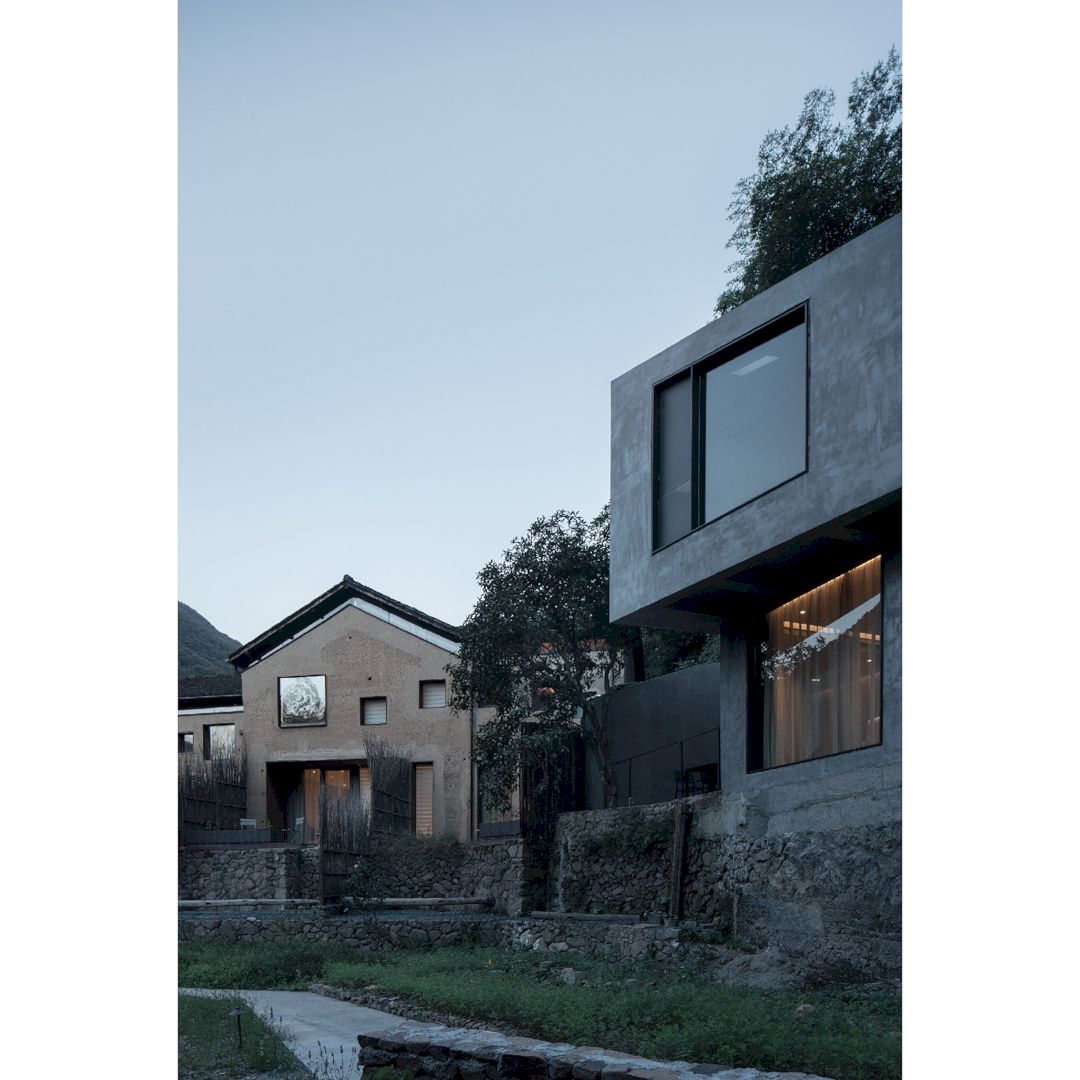
Featured Work: Flowing Cloud Township Villa, Hospitality by More Design Office
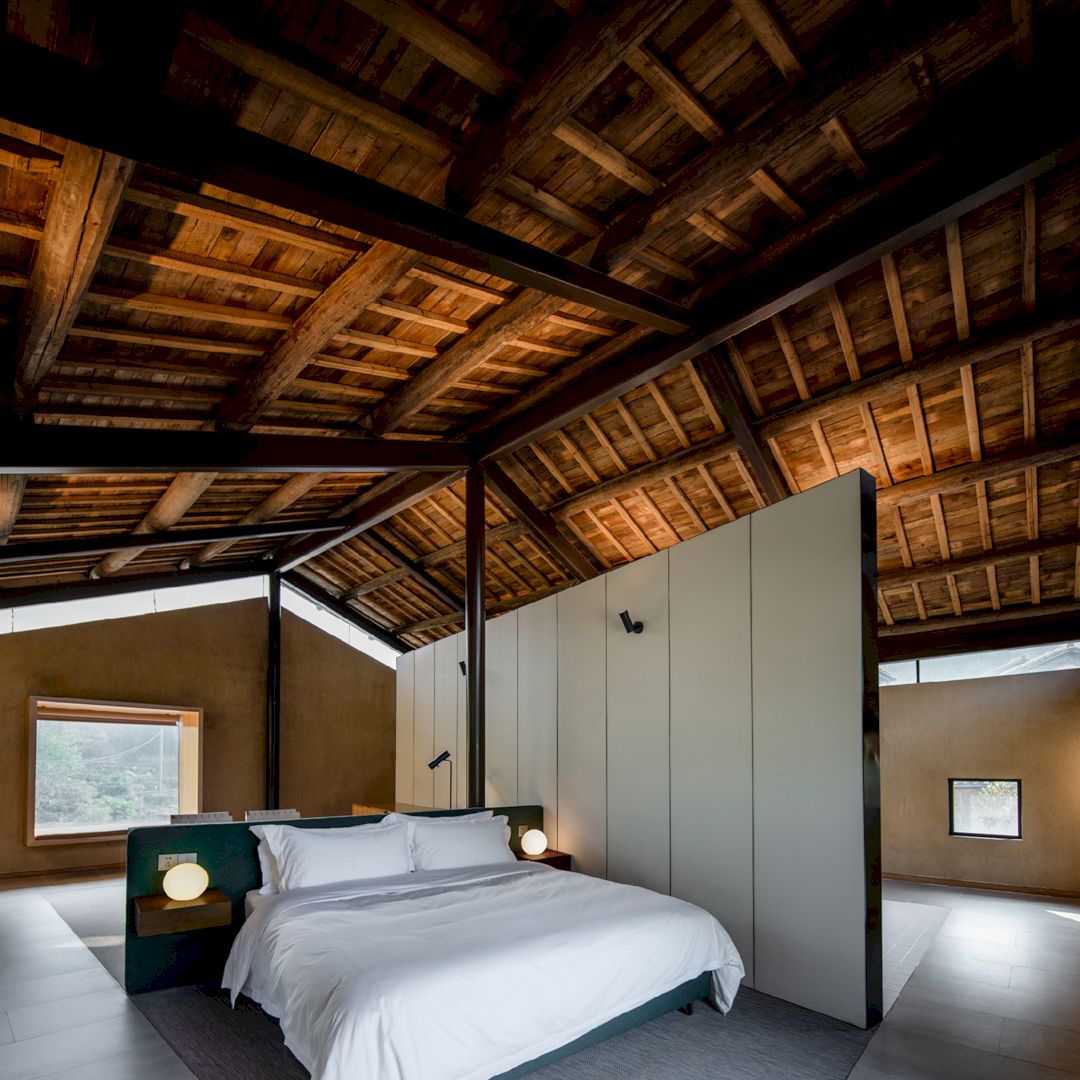
Featured Work: Flowing Cloud Township Villa, Hospitality by More Design Office
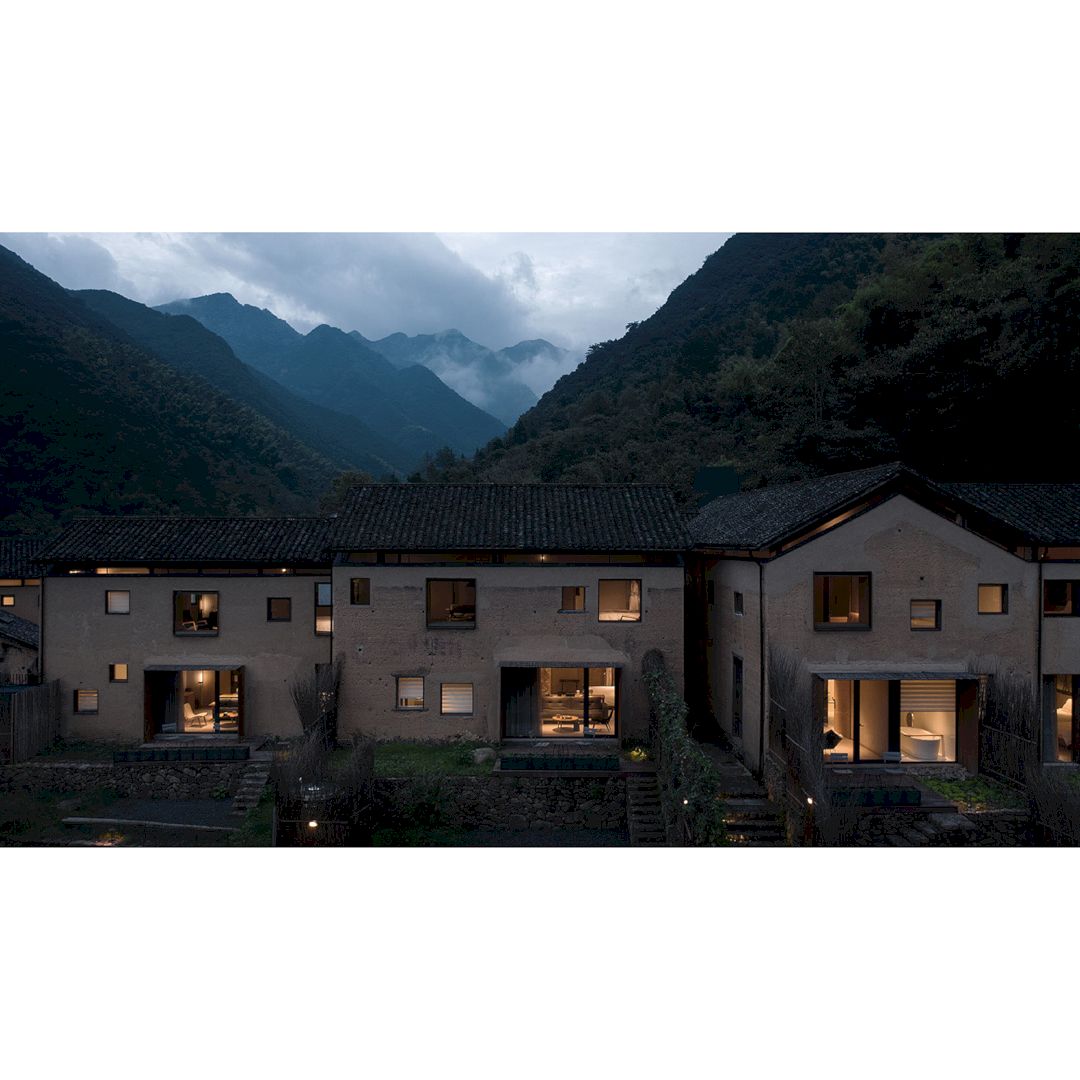
Featured Work: Flowing Cloud Township Villa, Hospitality by More Design Office
Located in Qinglongwu, Flowing Cloud Township Villa Hospitality is a new rural retreat that celebrates local culture and tradition. It is a sensitive renovation of the old structures using local techniques, materials, and craftsmen. Through this building, the designer wants visitors to be able to experience an environment in touch with nature.
This awesome project was designed by More Design Office, a design agency from China.
15. Grand Copacabana Mixed Use Building by Alberto Torres
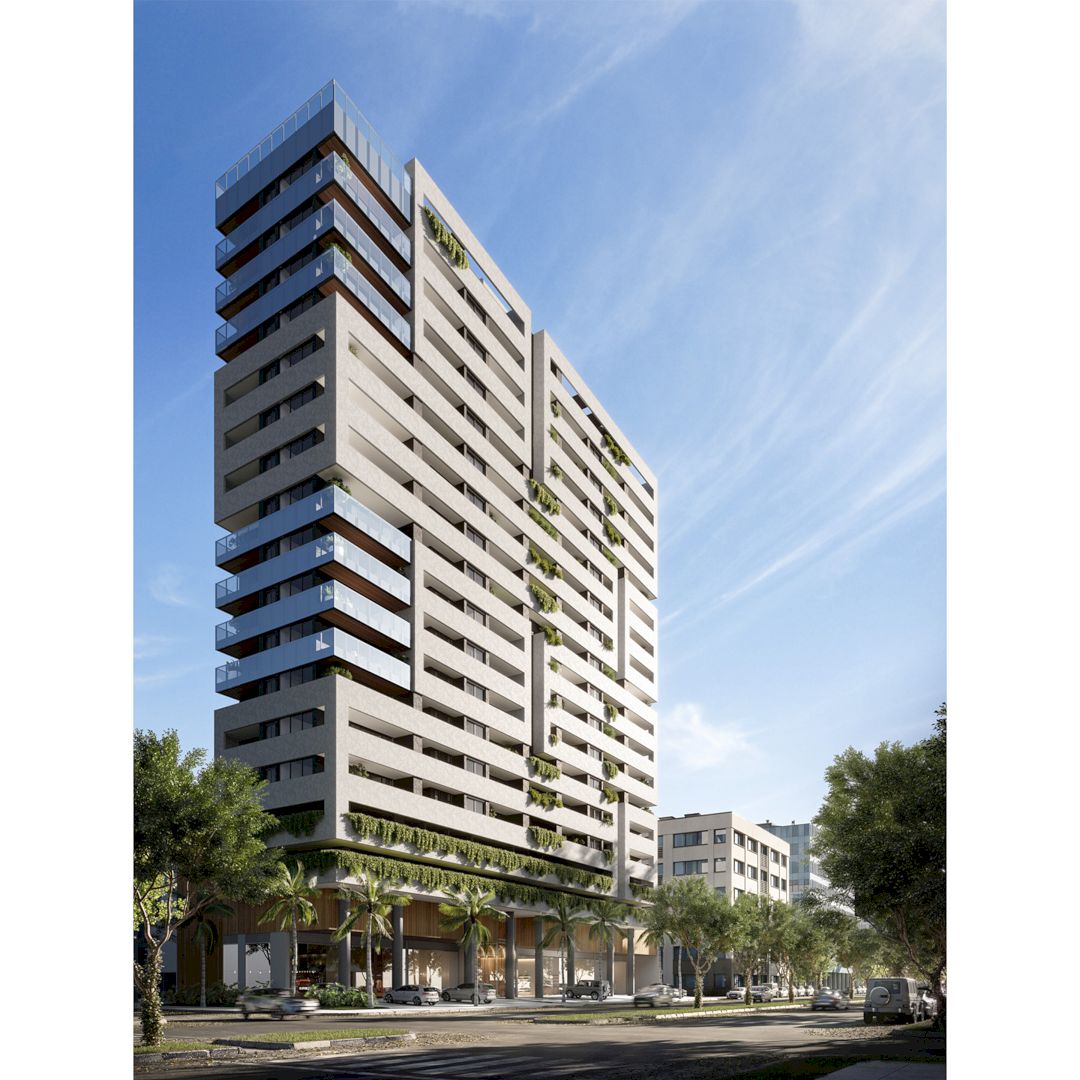
Featured Work: Grand Copacabana, Mixed Use Building by Alberto Torres
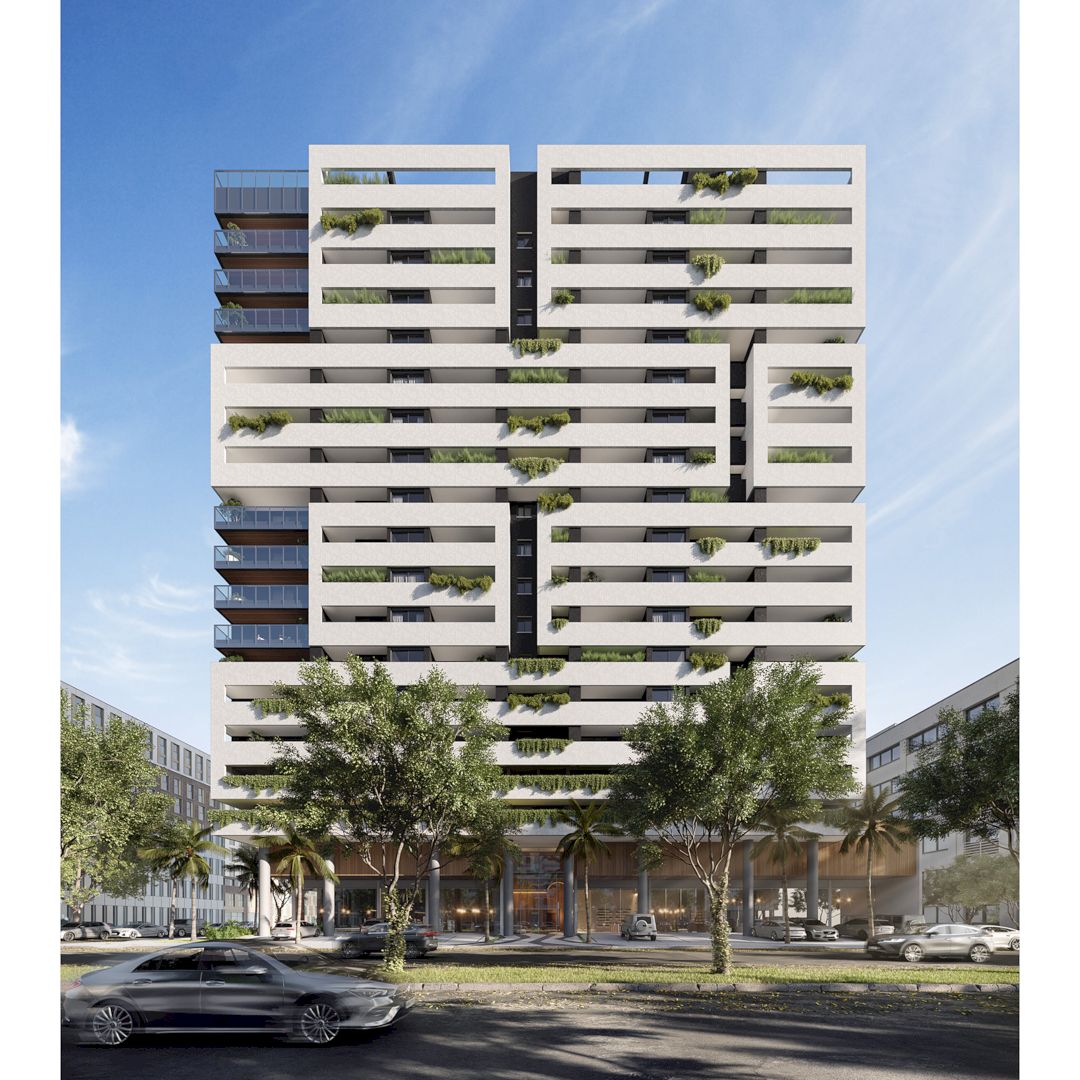
Featured Work: Grand Copacabana, Mixed Use Building by Alberto Torres
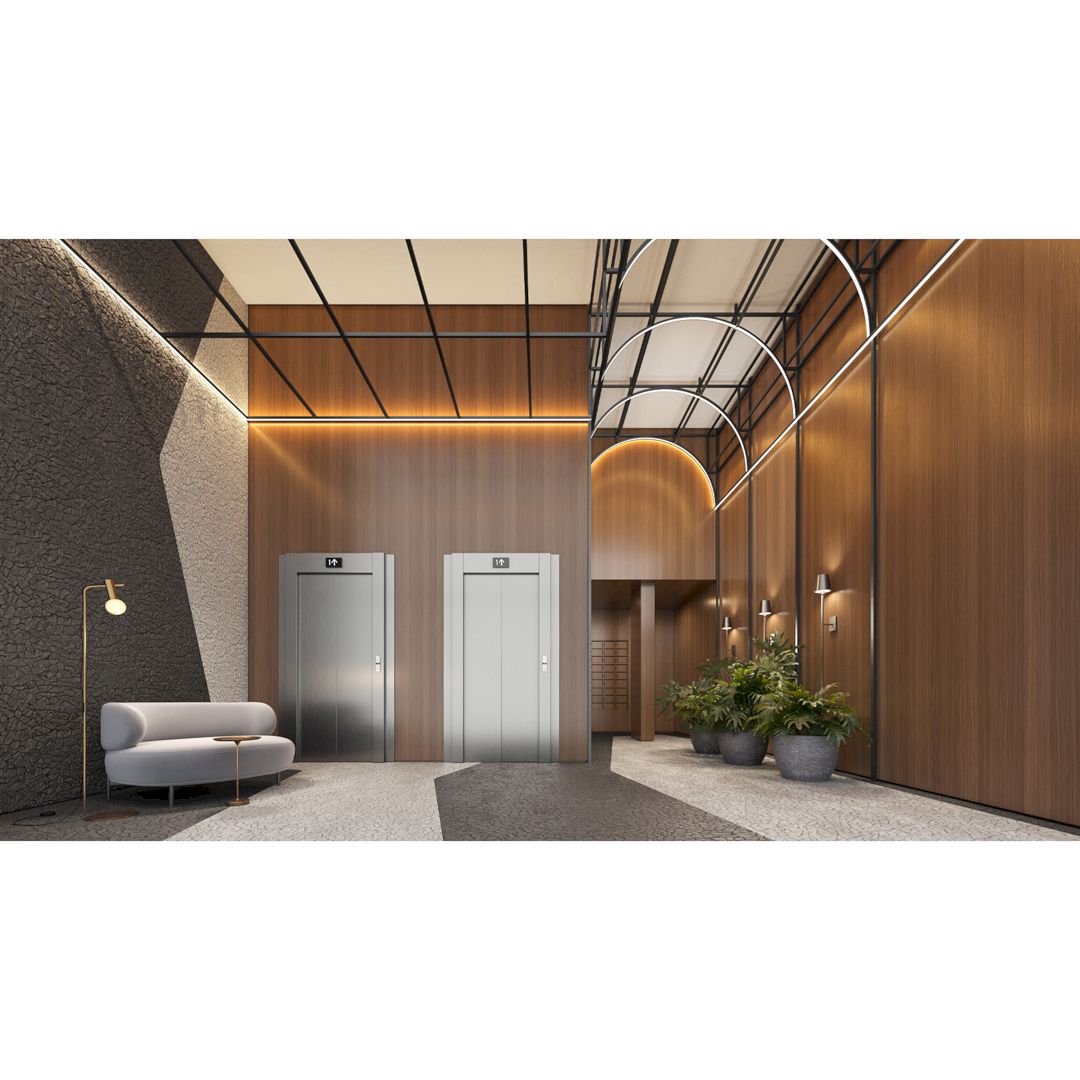
Featured Work: Grand Copacabana, Mixed Use Building by Alberto Torres
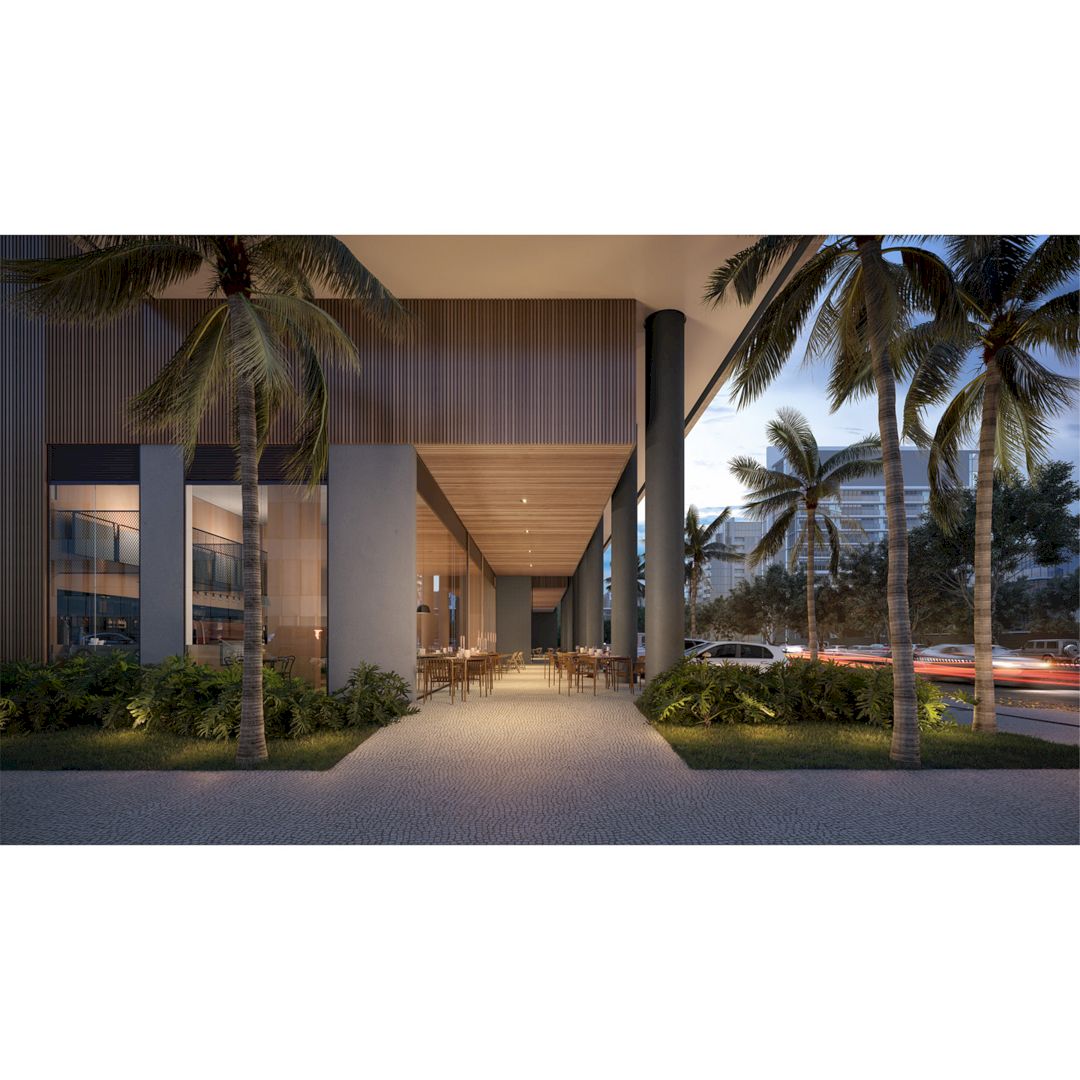
Featured Work: Grand Copacabana, Mixed Use Building by Alberto Torres
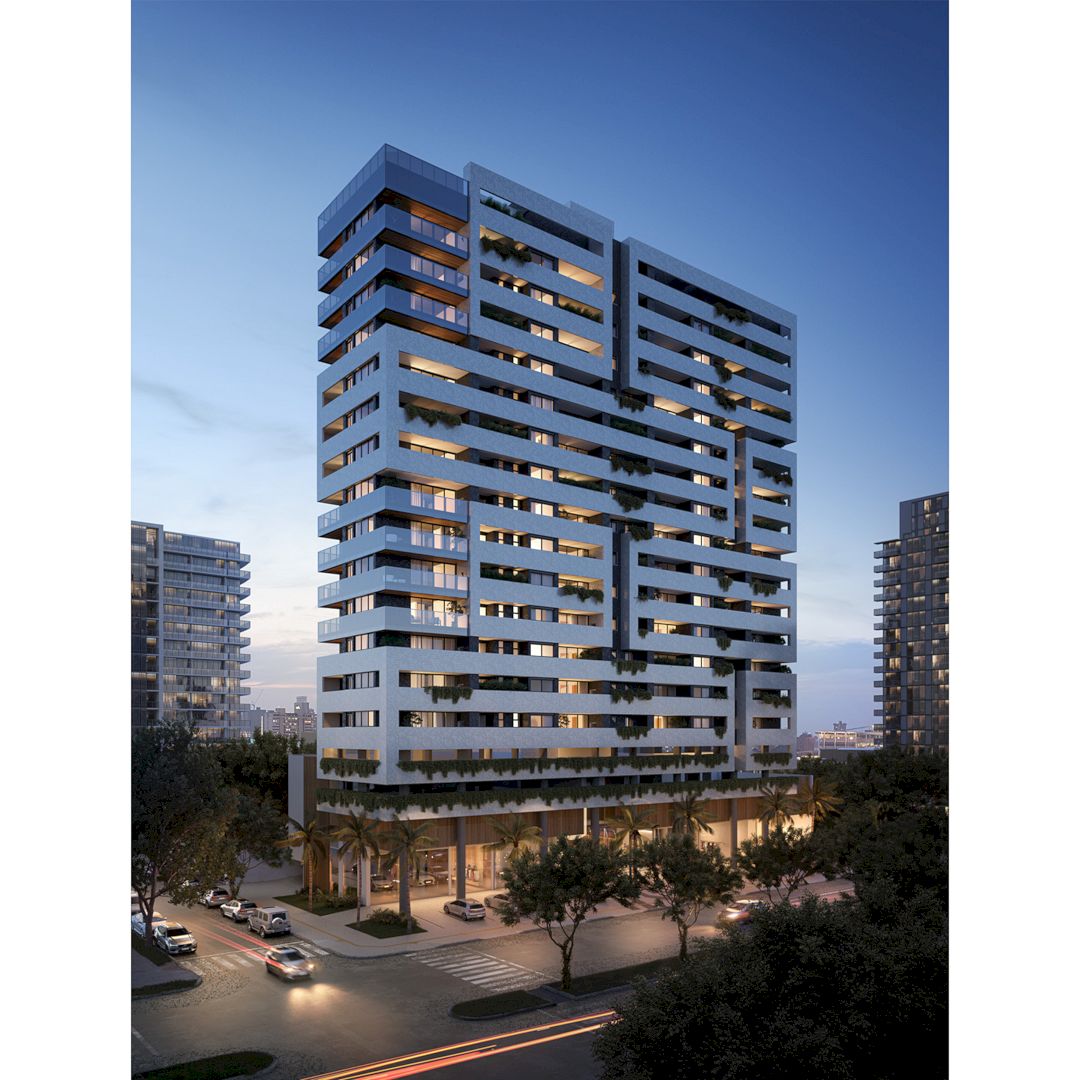
Featured Work: Grand Copacabana, Mixed Use Building by Alberto Torres
The development of Grand Copacabana Mixed Use Building comes from the search for a dialogue between architecture and the city with a focus on the integration between city and user. The architecture shows no distinction between private areas and public areas. White frames that mark the building’s volumetry serve to protect and manifest the interior.
Currently under construction, this project is designed by Alberto Torres for Montebello Construtora.
16. Oak Konan Shinagawa Office by Obayashi Corporation
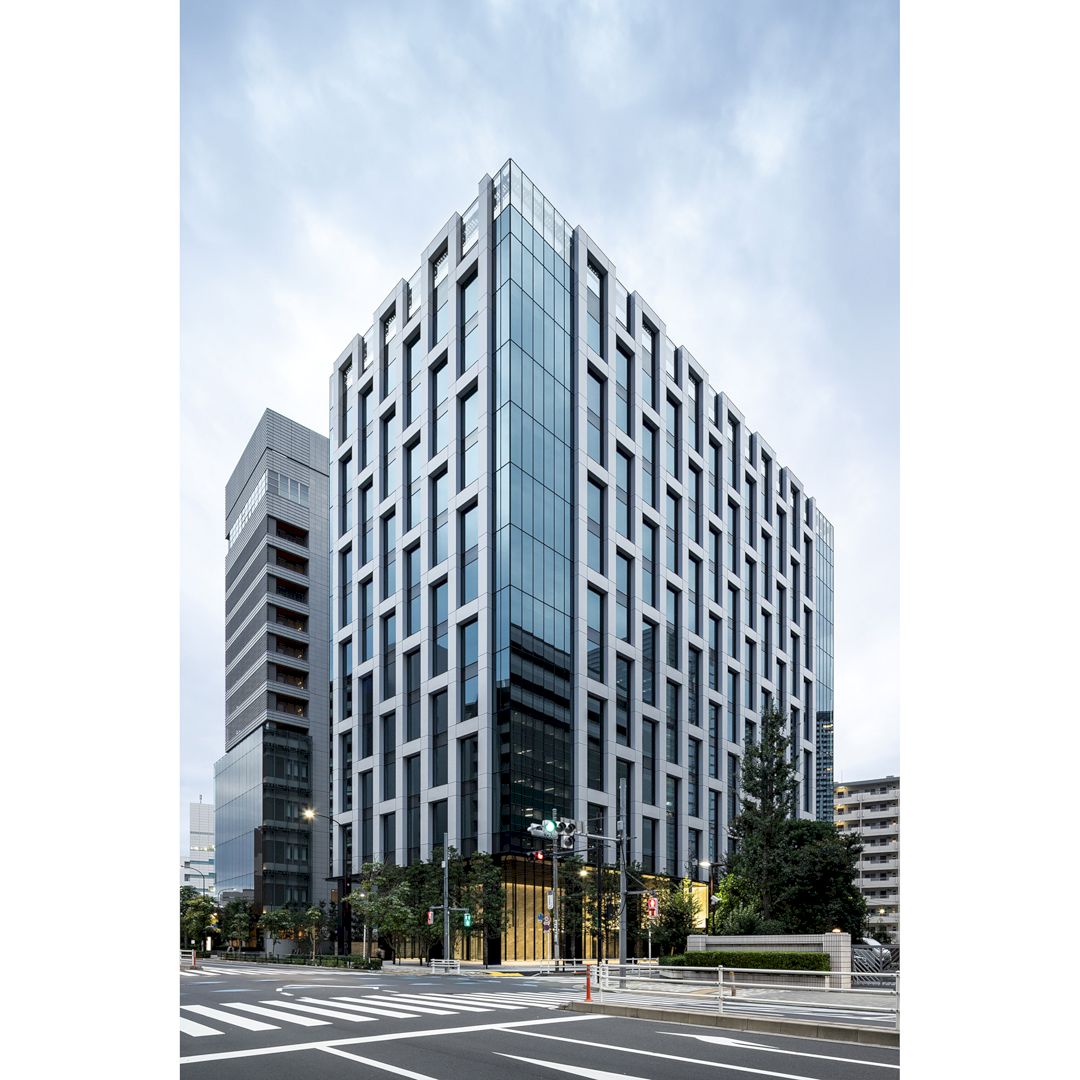
Featured Work: Oak Konan Shinagawa, Office by Obayashi Corporation
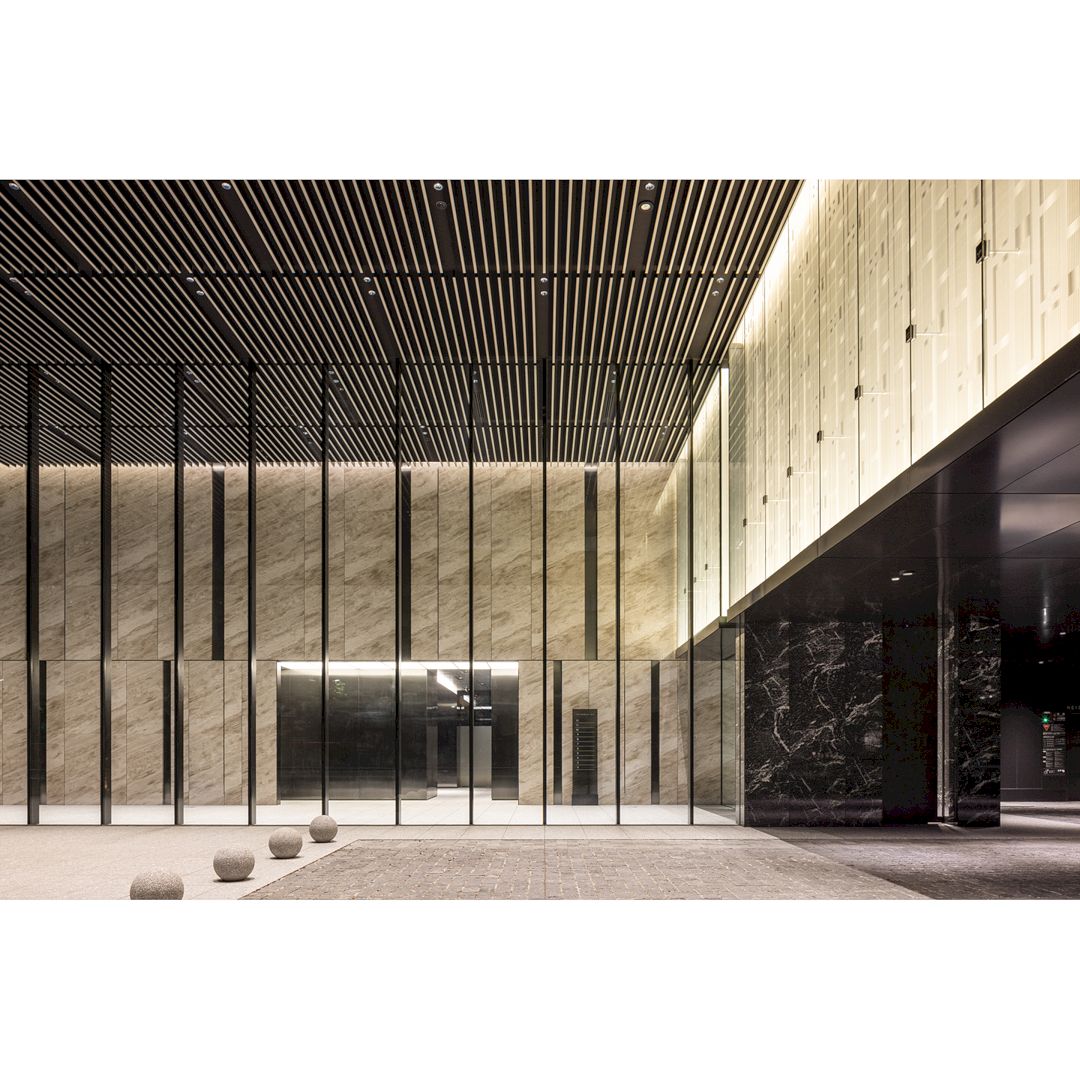
Featured Work: Oak Konan Shinagawa, Office by Obayashi Corporation
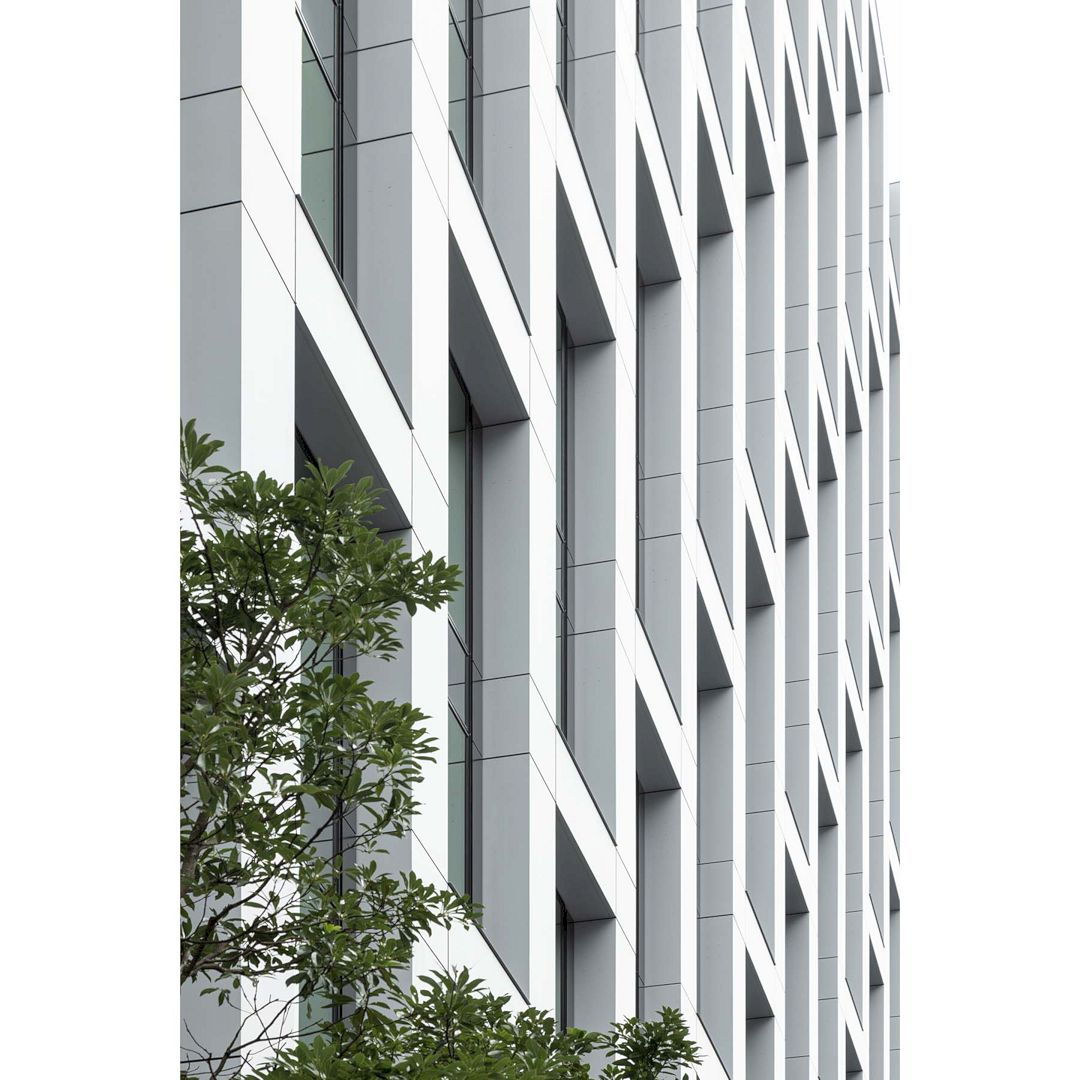
Featured Work: Oak Konan Shinagawa, Office by Obayashi Corporation
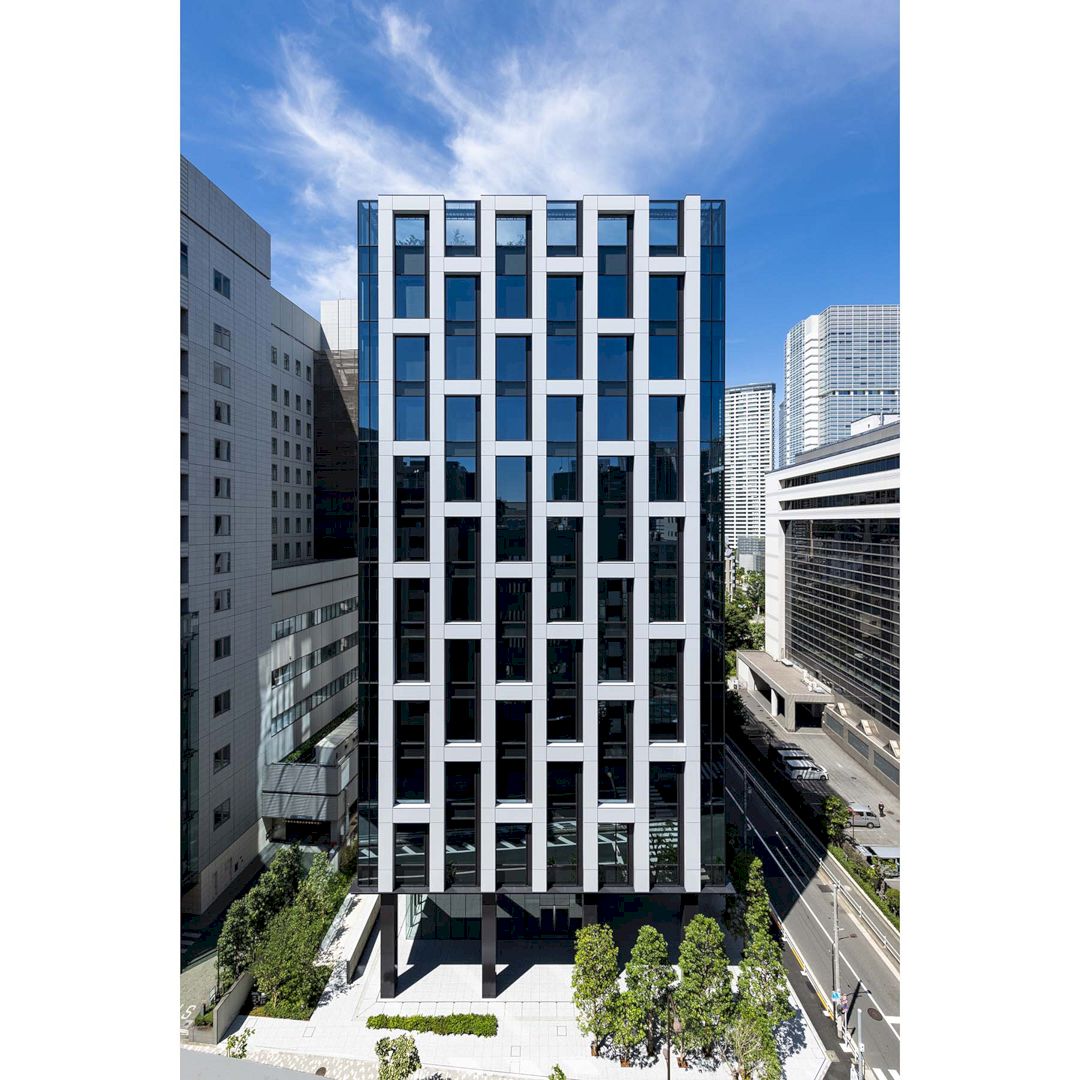
Featured Work: Oak Konan Shinagawa, Office by Obayashi Corporation
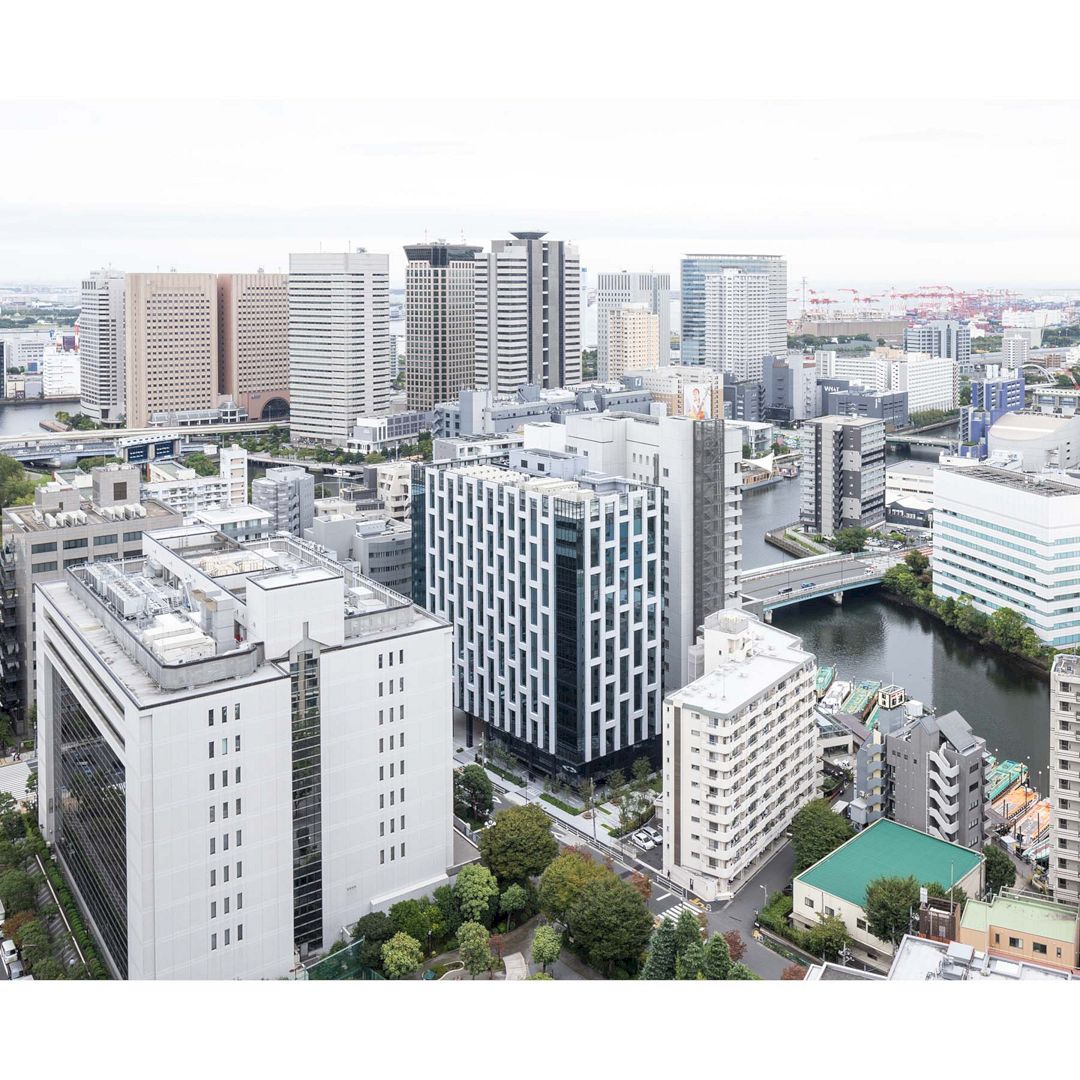
Featured Work: Oak Konan Shinagawa, Office by Obayashi Corporation
Oak Konan Shinagawa Office is a mid-rise, 12-story office building located near the harbor in Shinagawa, Tokyo. The unique aspect of this building is its distinctive, white lattice-like exterior frame. This frame is an outer shell made of precast concrete, used as a structural frame and a sun-shading device. The frame is designed without a horizontal connection, which simplifies the site erection.
This awesome project was finished in July 2022 by Obayashi Corporation for Obayashi-Shinseiwa Real Estate Corporation.
17. Coexisting With Nature Clinic by Yoshiaki Tanaka
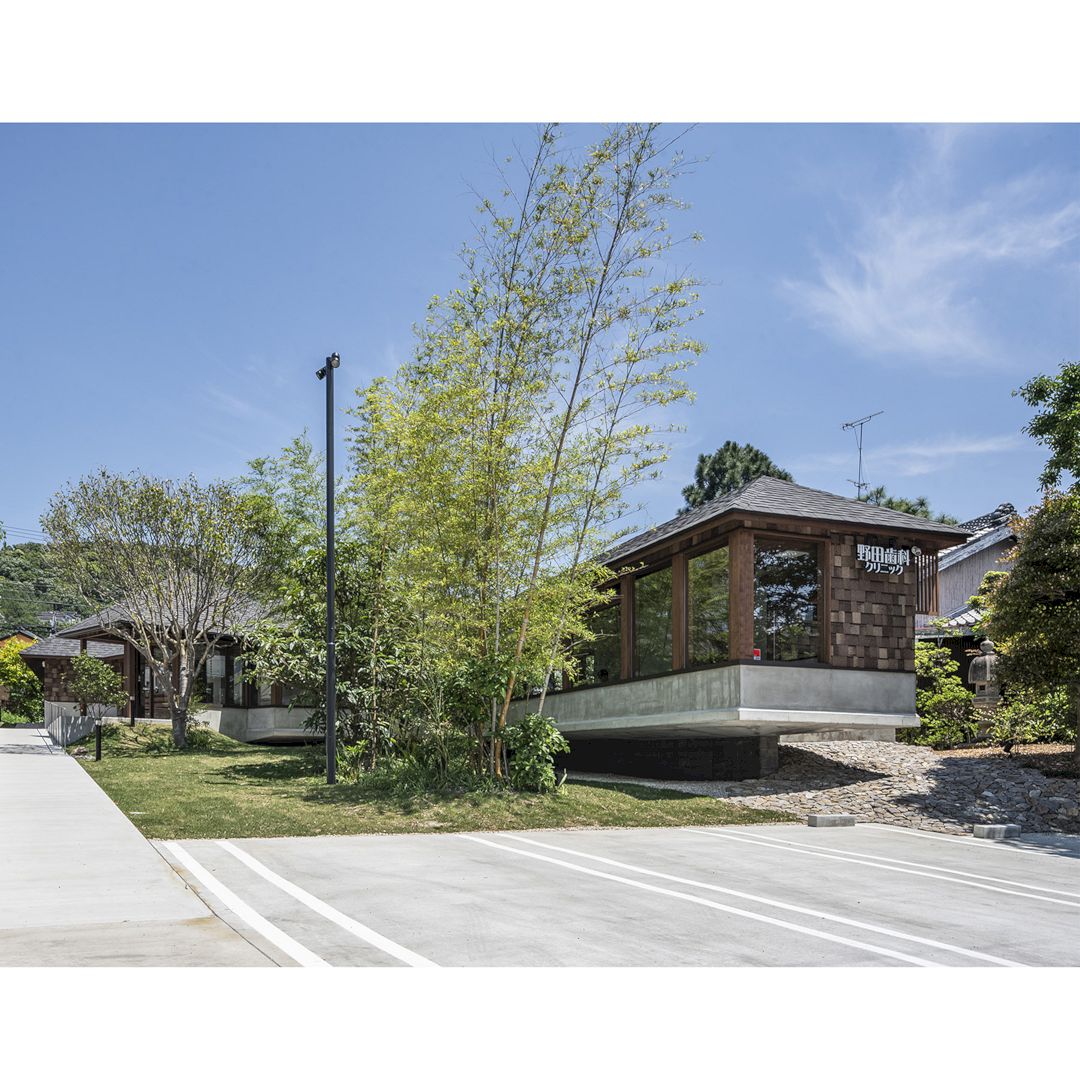
Featured Work: Coexisting With Nature, Clinic by Yoshiaki Tanaka
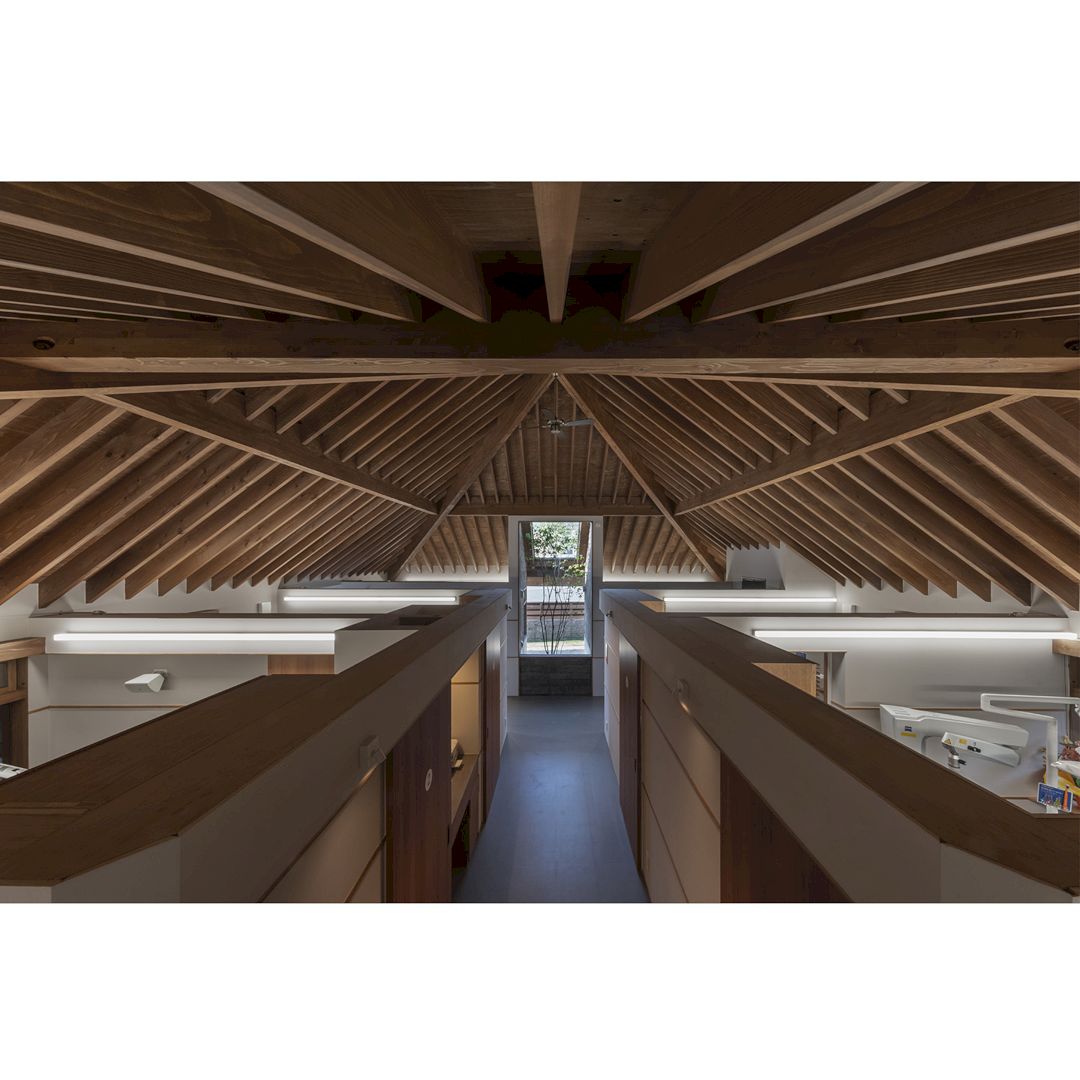
Featured Work: Coexisting With Nature, Clinic by Yoshiaki Tanaka
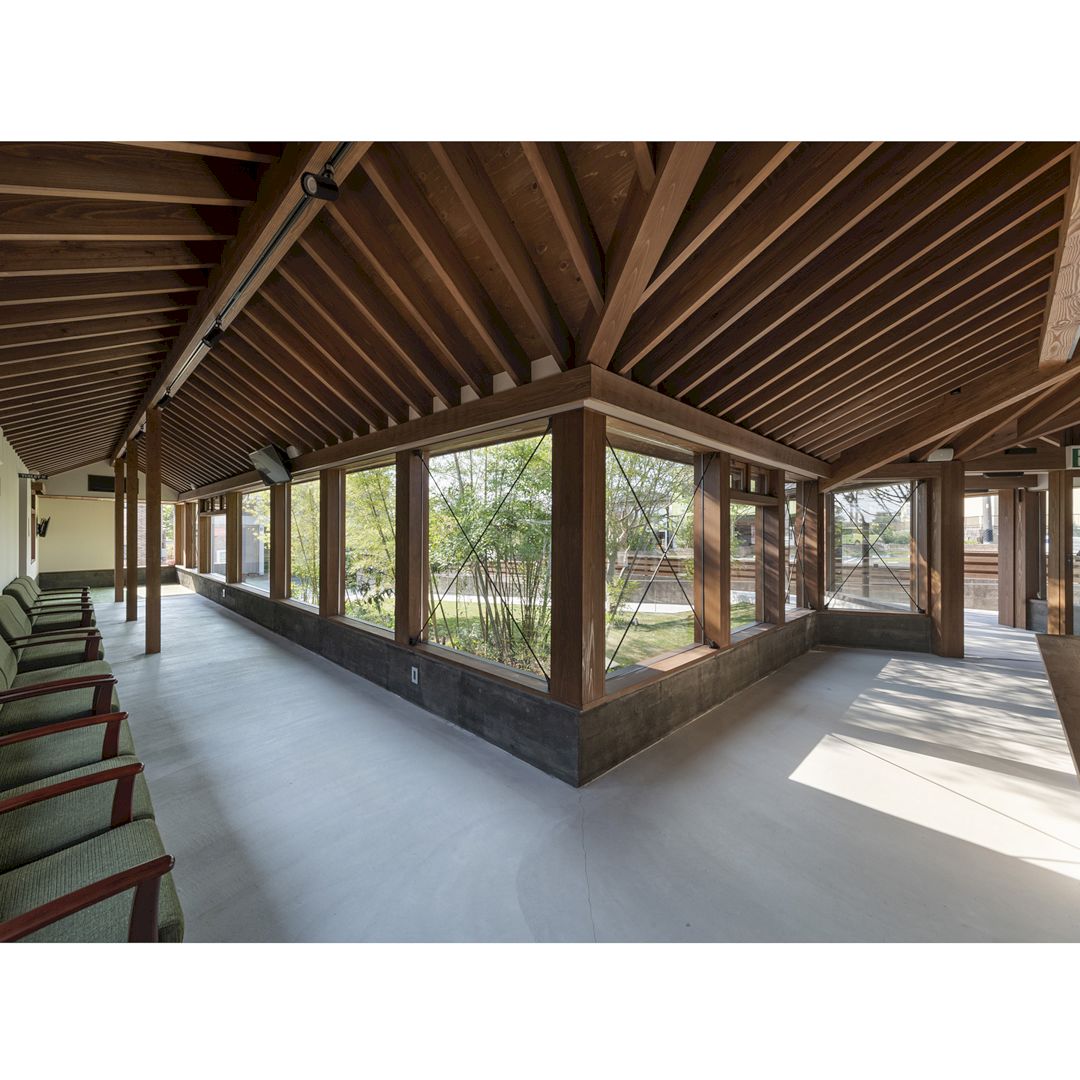
Featured Work: Coexisting With Nature, Clinic by Yoshiaki Tanaka
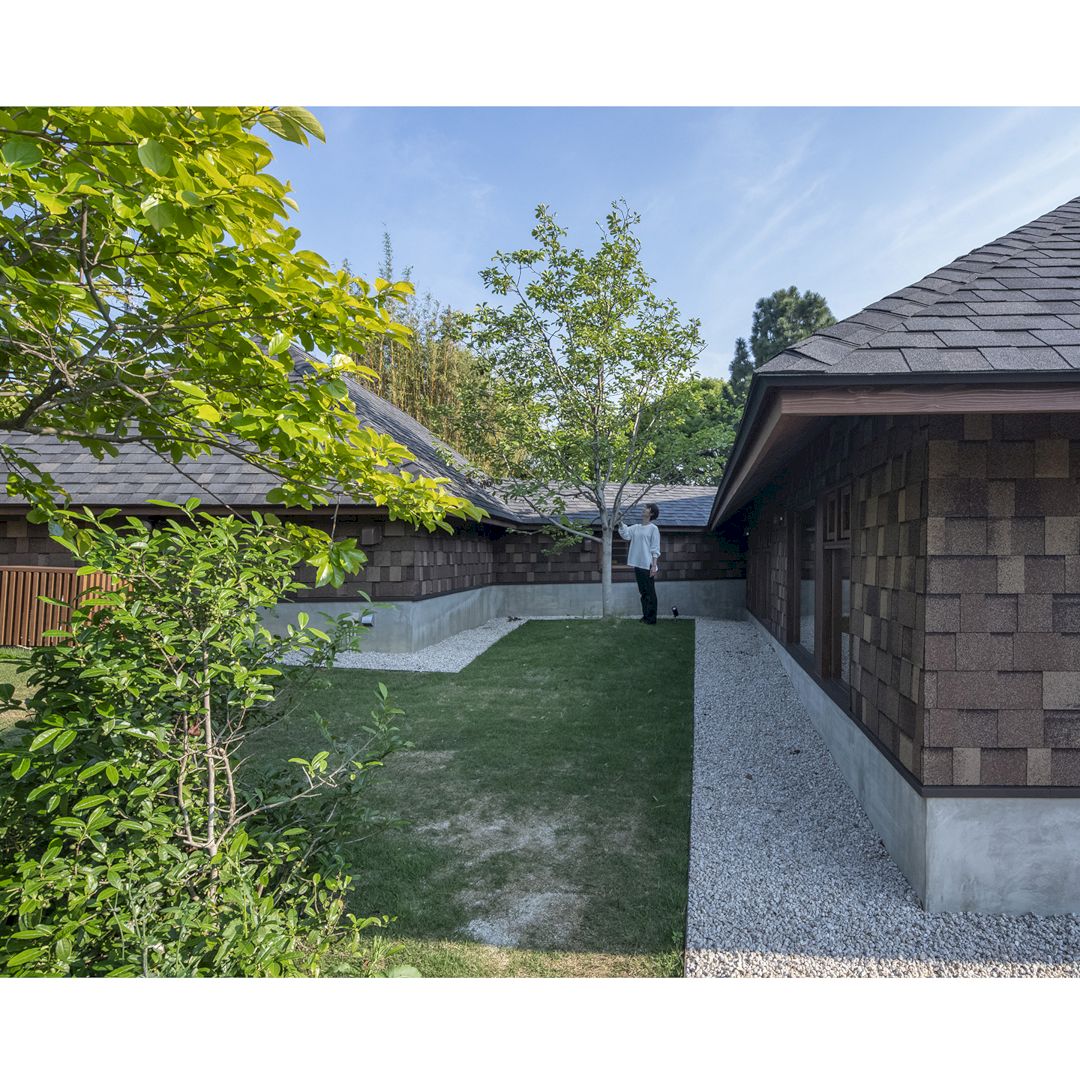
Featured Work: Coexisting With Nature, Clinic by Yoshiaki Tanaka
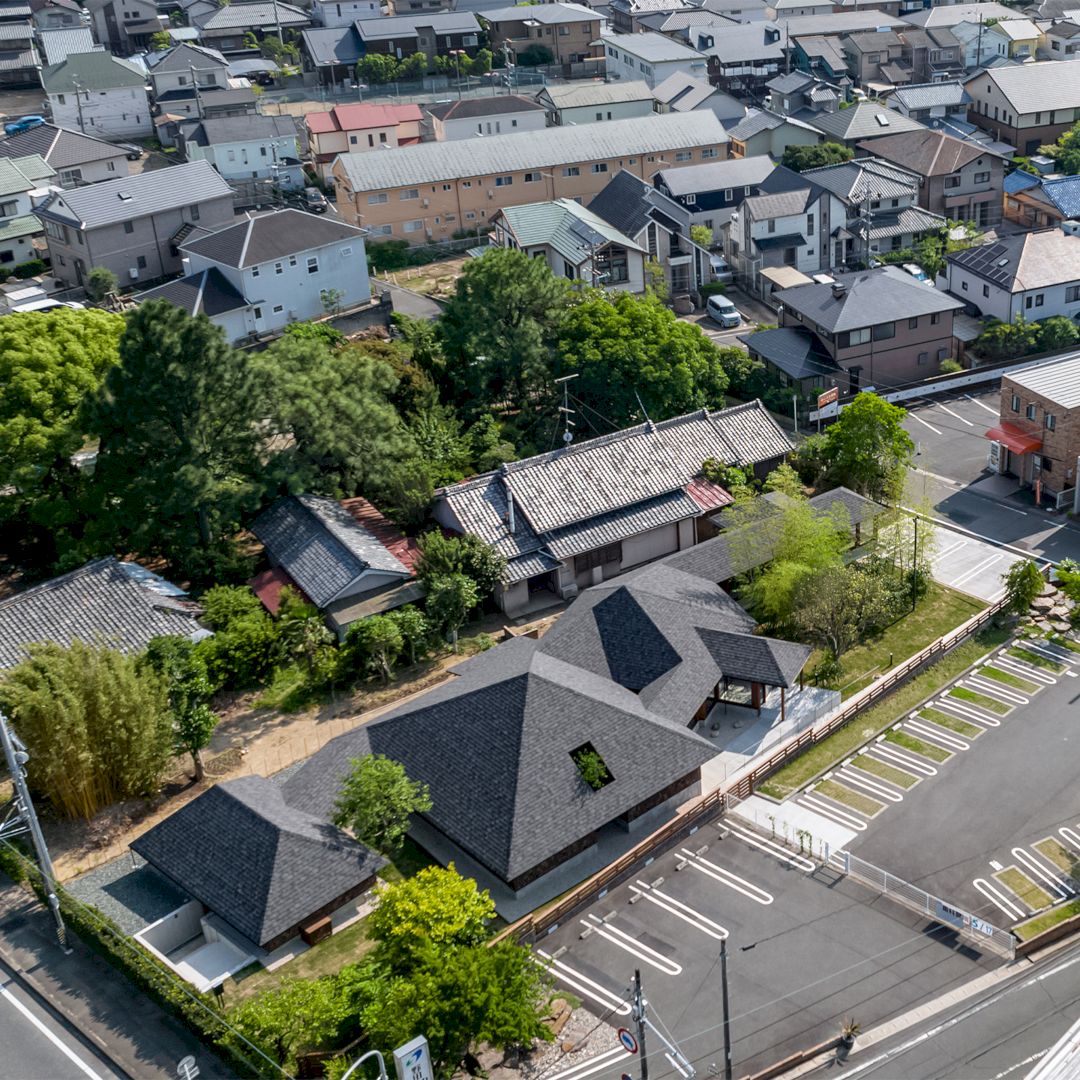
Featured Work: Coexisting With Nature, Clinic by Yoshiaki Tanaka
The design method used to create Coexisting With Nature Clinic takes advantage of the vegetation, height difference, and depth of the existing land. With lots of trees, visitors can experience nature as if they were walking along a green path. The use of wood creates a warm feeling. The goal is to create a comfortable clinic where everyone can relax.
The awesome design of this dental clinic is made by Yoshiaki Tanaka, a professional designer from Japan.
18. Murakoshi House by Hiroki Watanabe
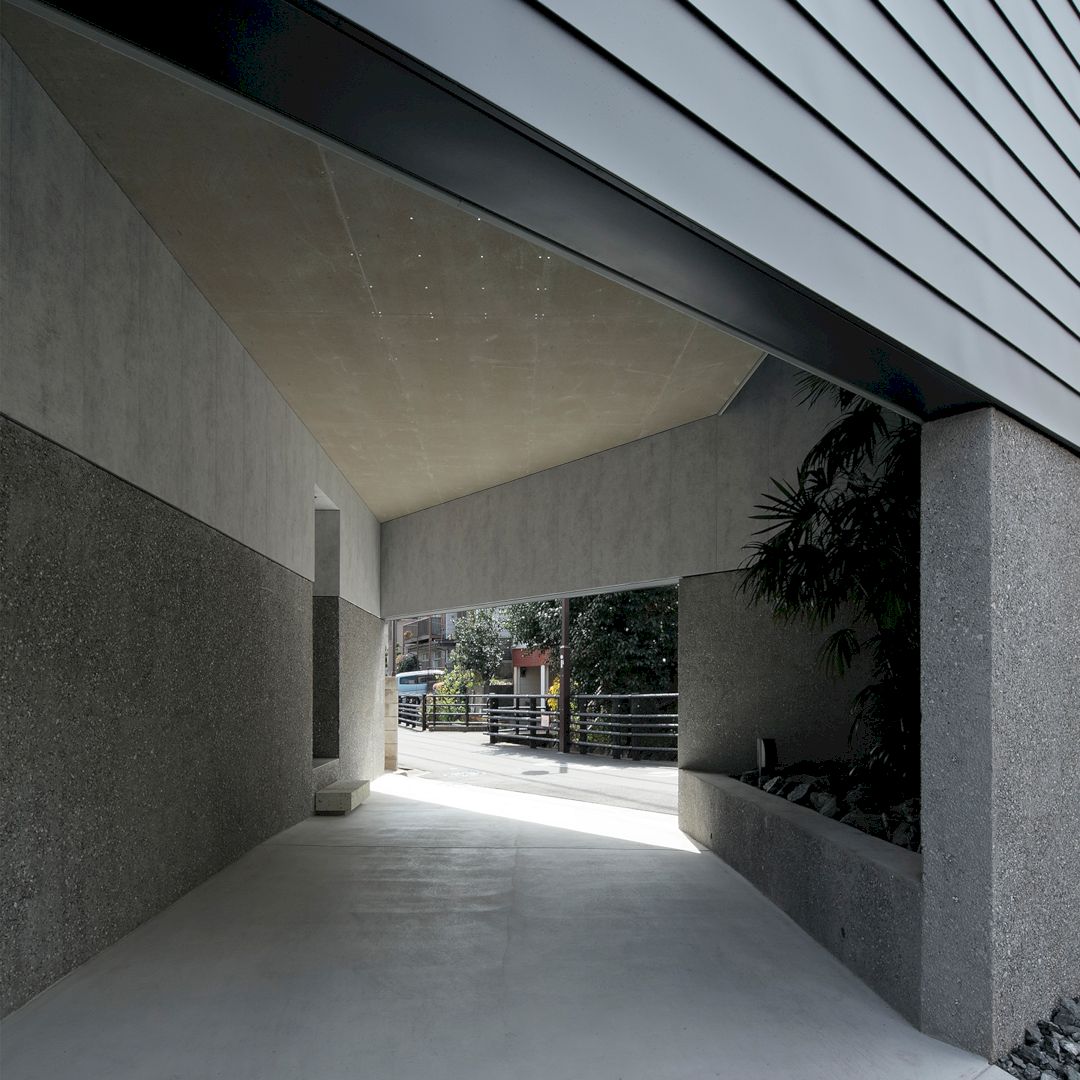
Featured Work: Murakoshi, House by Hiroki Watanabe
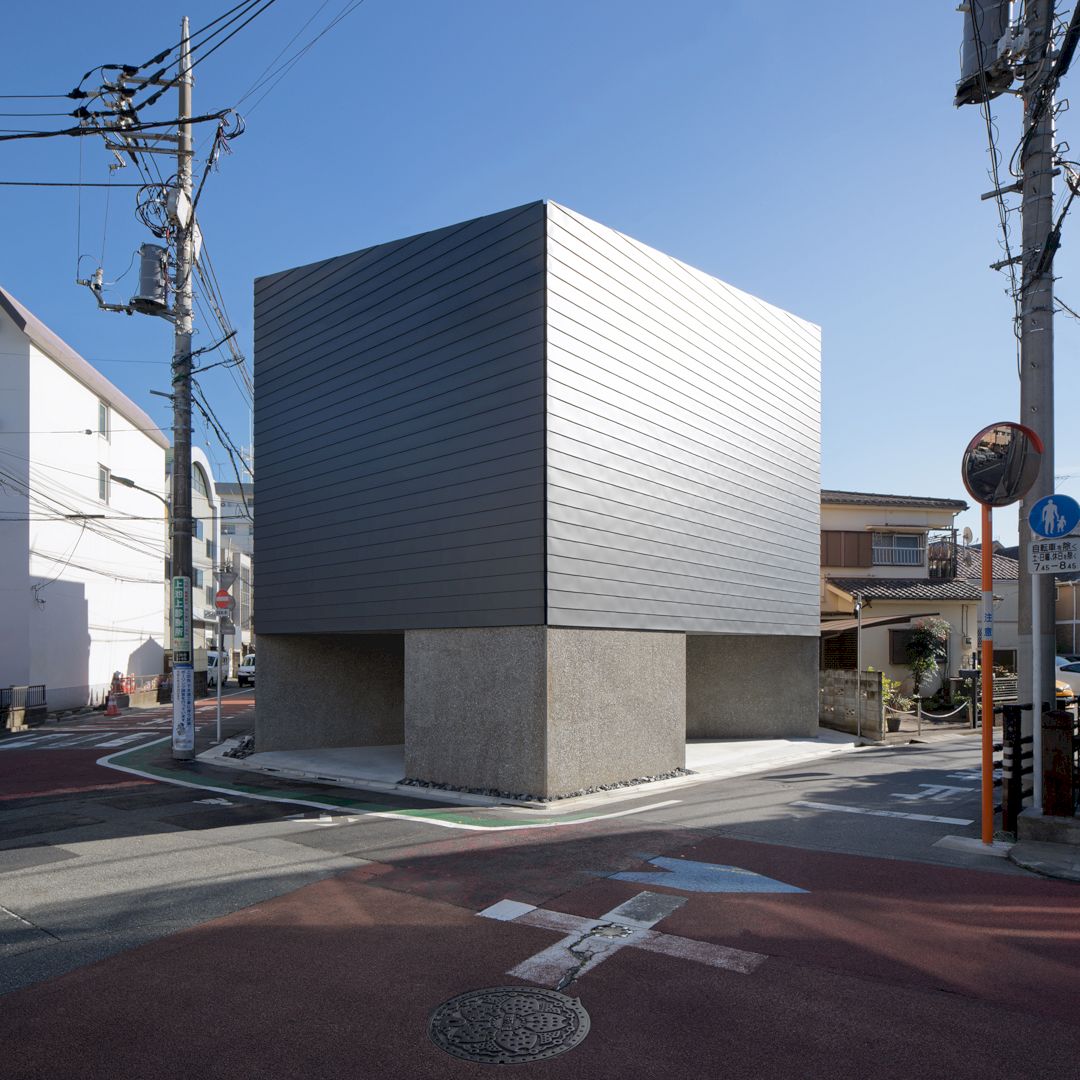
Featured Work: Murakoshi, House by Hiroki Watanabe
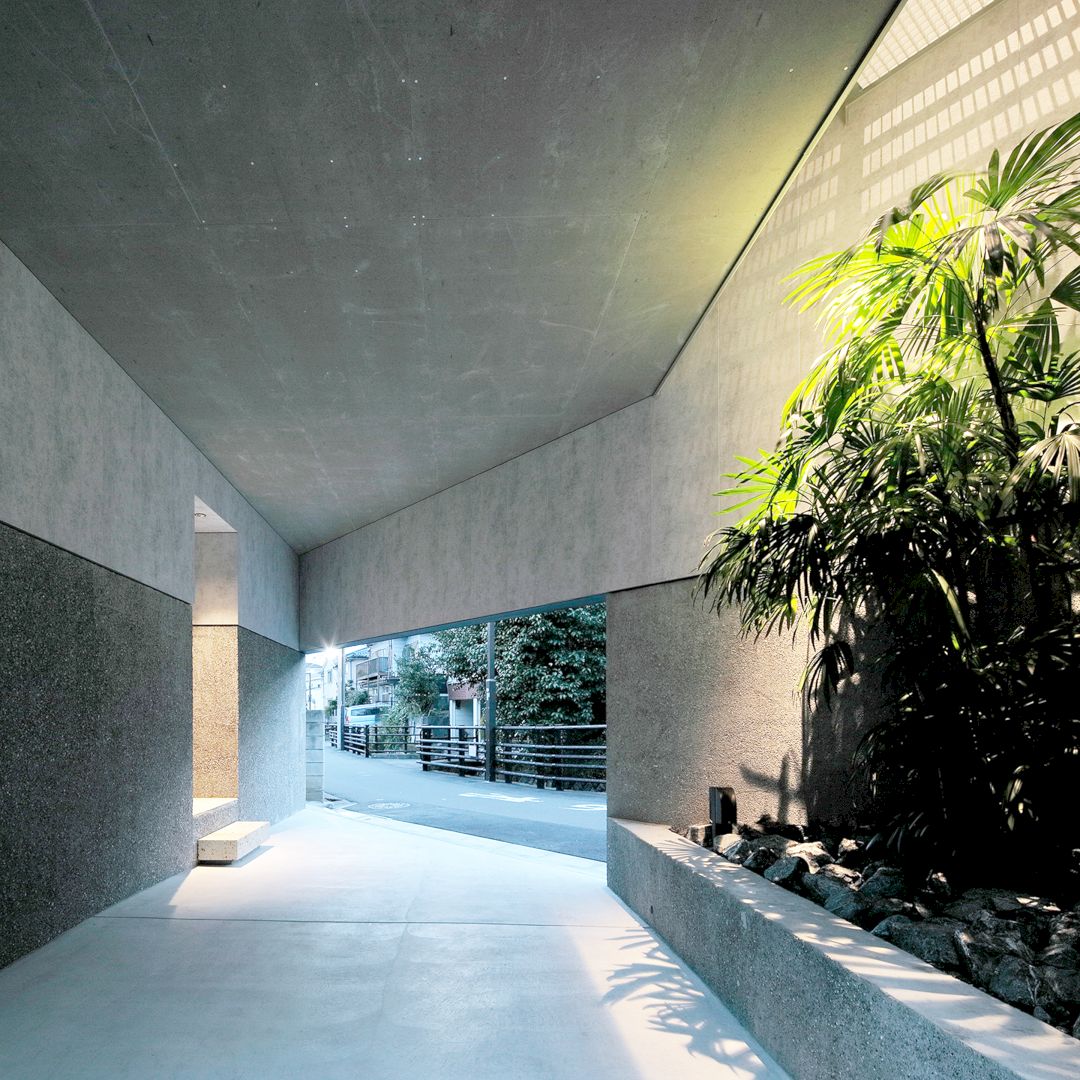
Featured Work: Murakoshi, House by Hiroki Watanabe
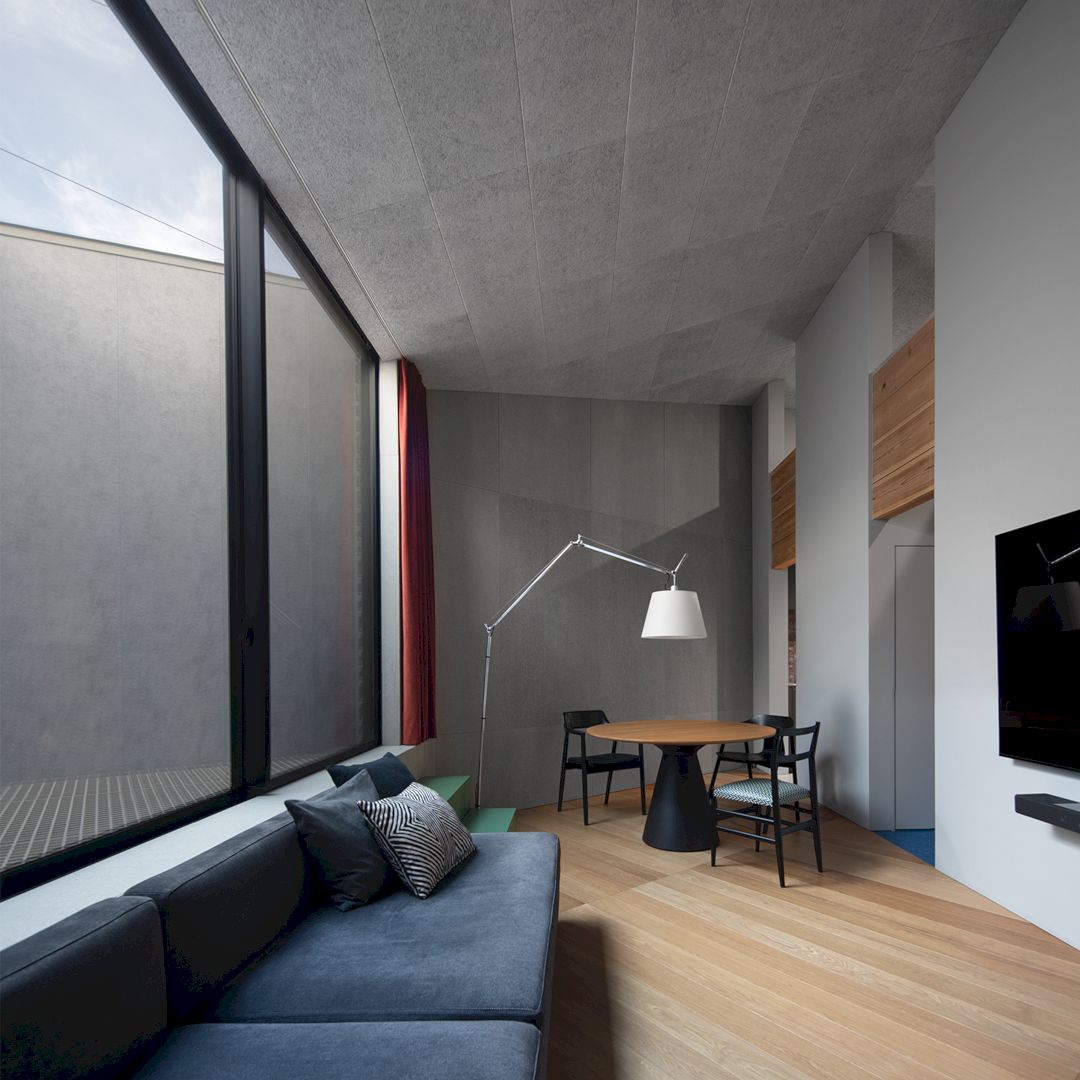
Featured Work: Murakoshi, House by Hiroki Watanabe
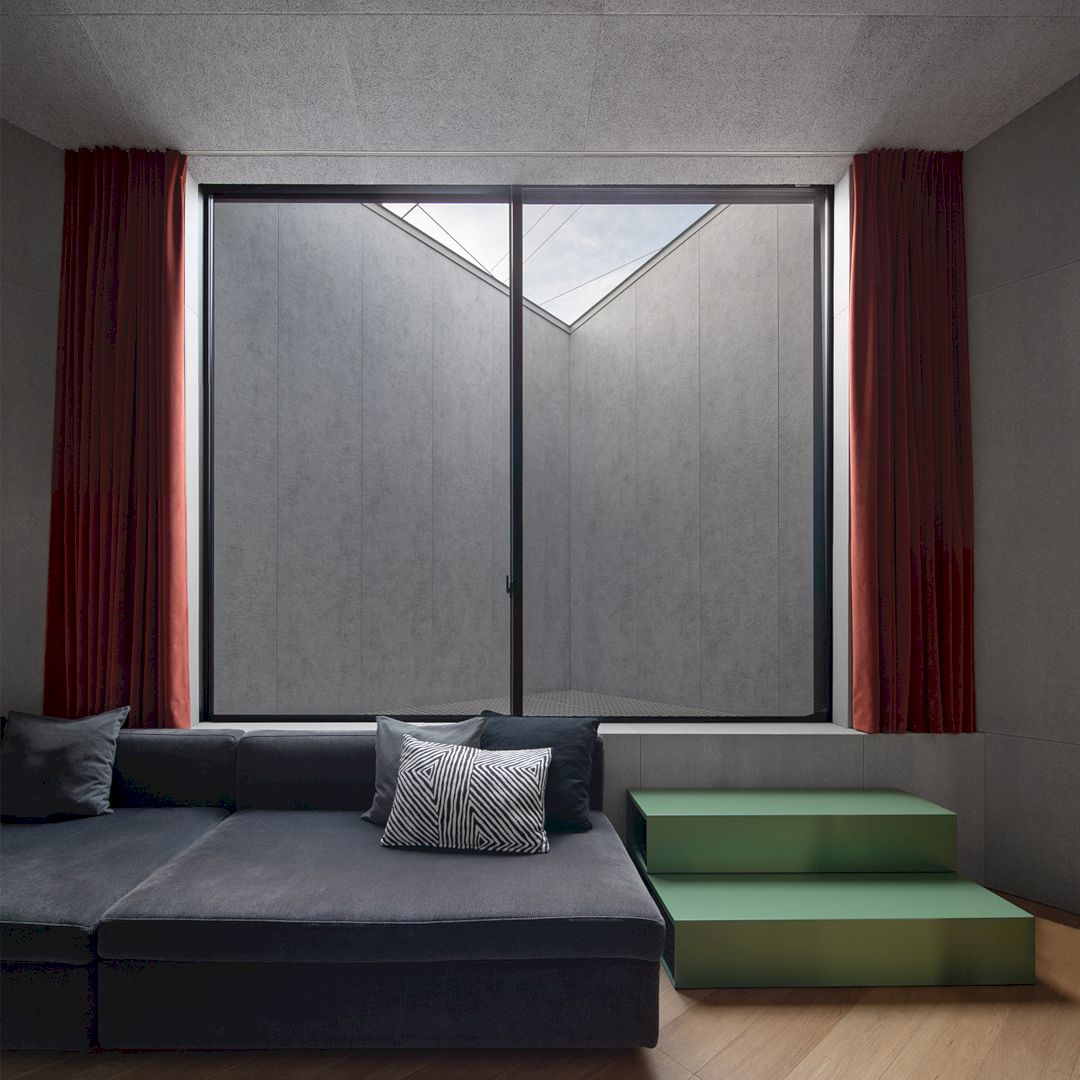
Featured Work: Murakoshi, House by Hiroki Watanabe
The design of Murakoshi House is all about comfort and safety from openness. Due to the site being in a complex intersection, a three-dimensional openness is created to the elements of light, wind, people, cars, and water that surround the site. The goal is to achieve safety and comfort for the client and create a duality of open public and introverted private living spaces.
This awesome house was designed by Hiroki Watanabe, a professional designer from Japan who has earned multiple international awards.
19. Glass Wall Residential House by Atsushi Hio
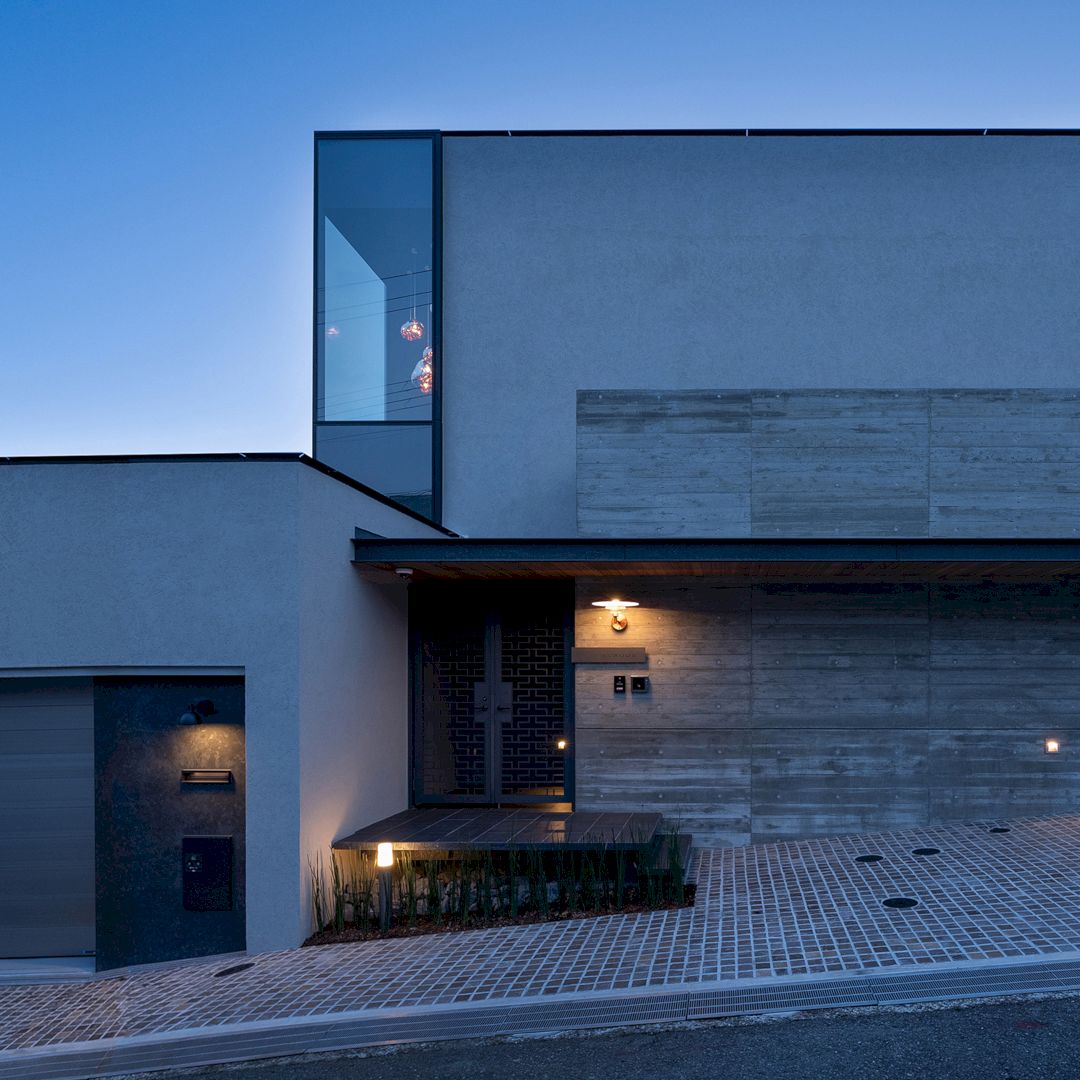
Featured Work: Glass Wall, Residential House by Atsushi Hio
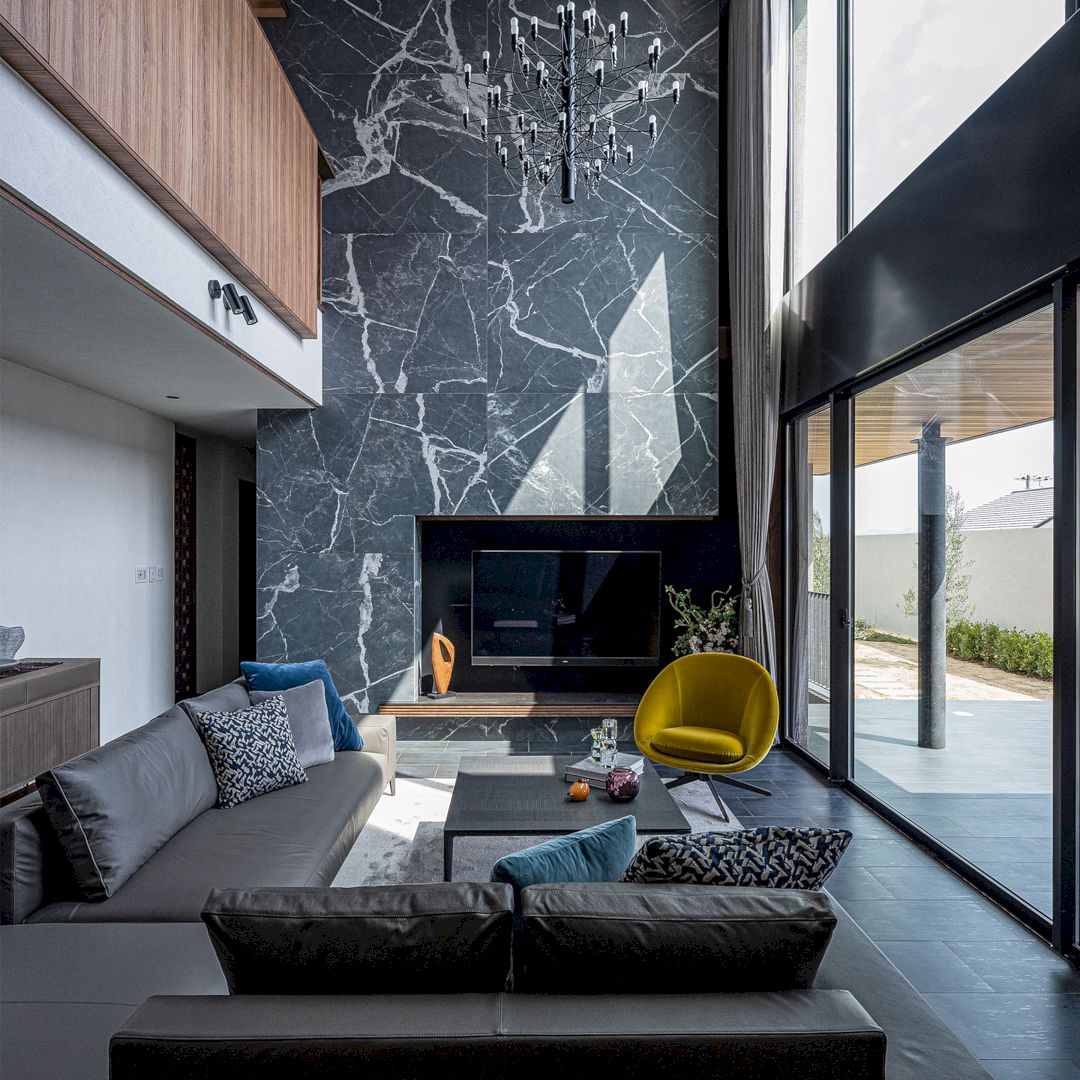
Featured Work: Glass Wall, Residential House by Atsushi Hio
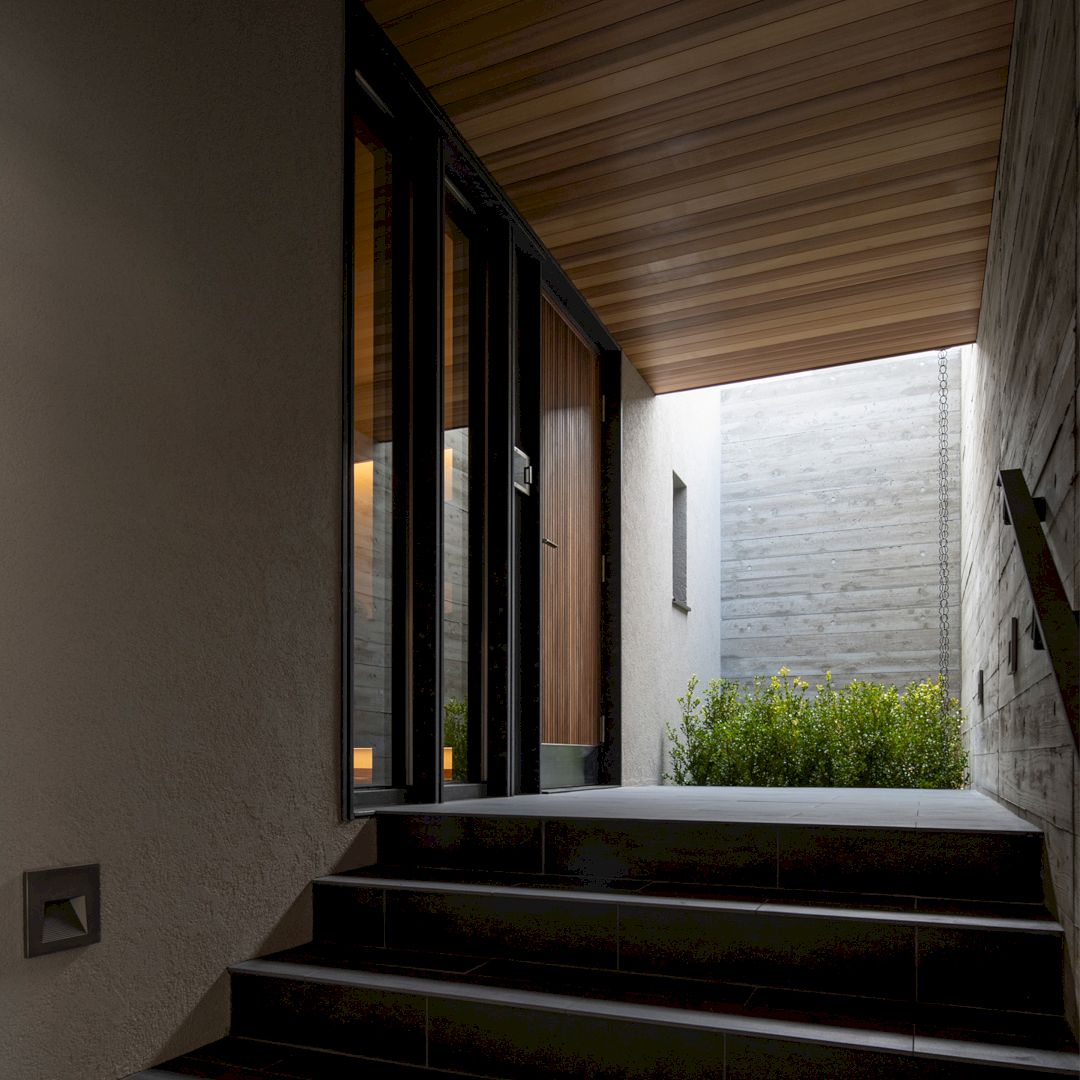
Featured Work: Glass Wall, Residential House by Atsushi Hio
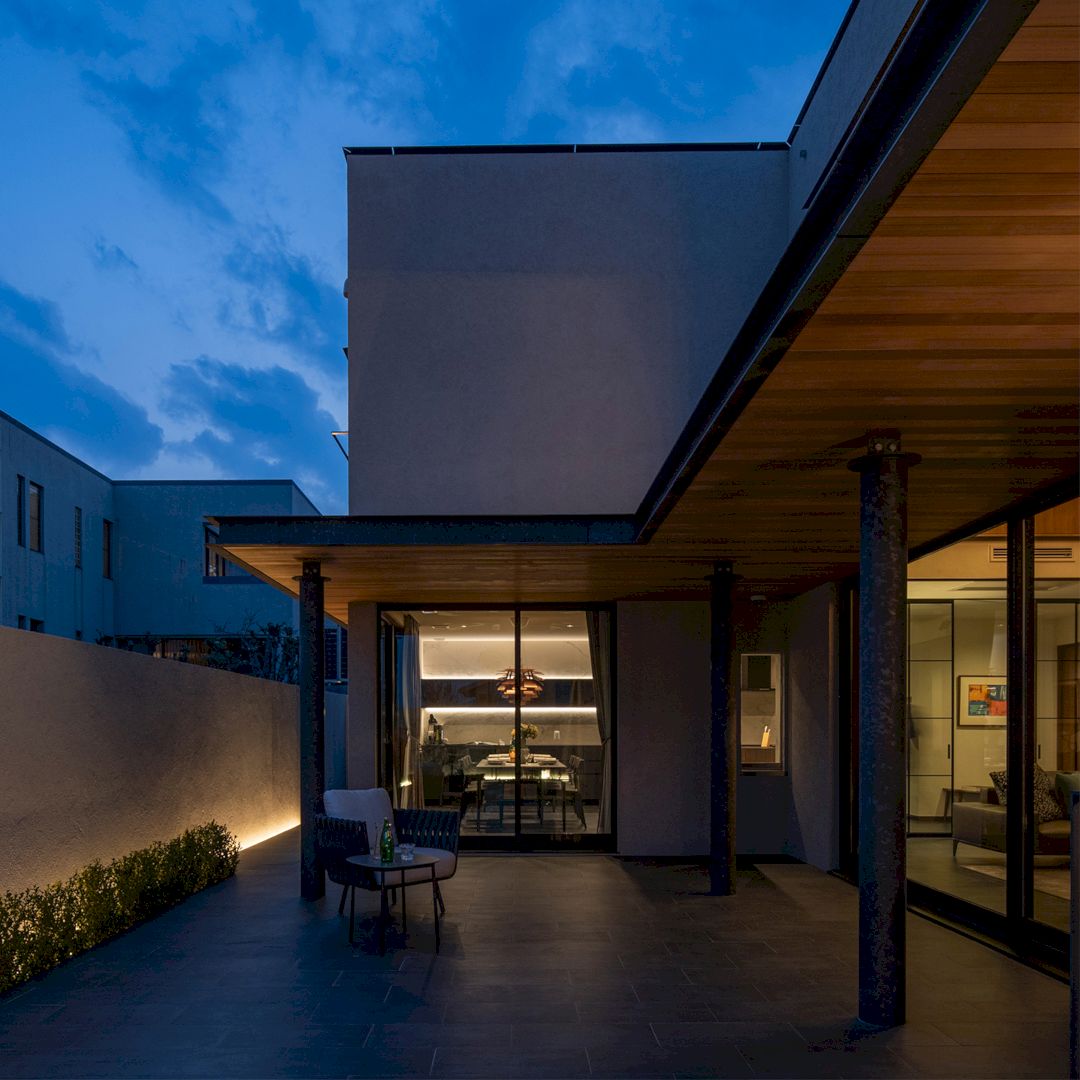
Featured Work: Glass Wall, Residential House by Atsushi Hio
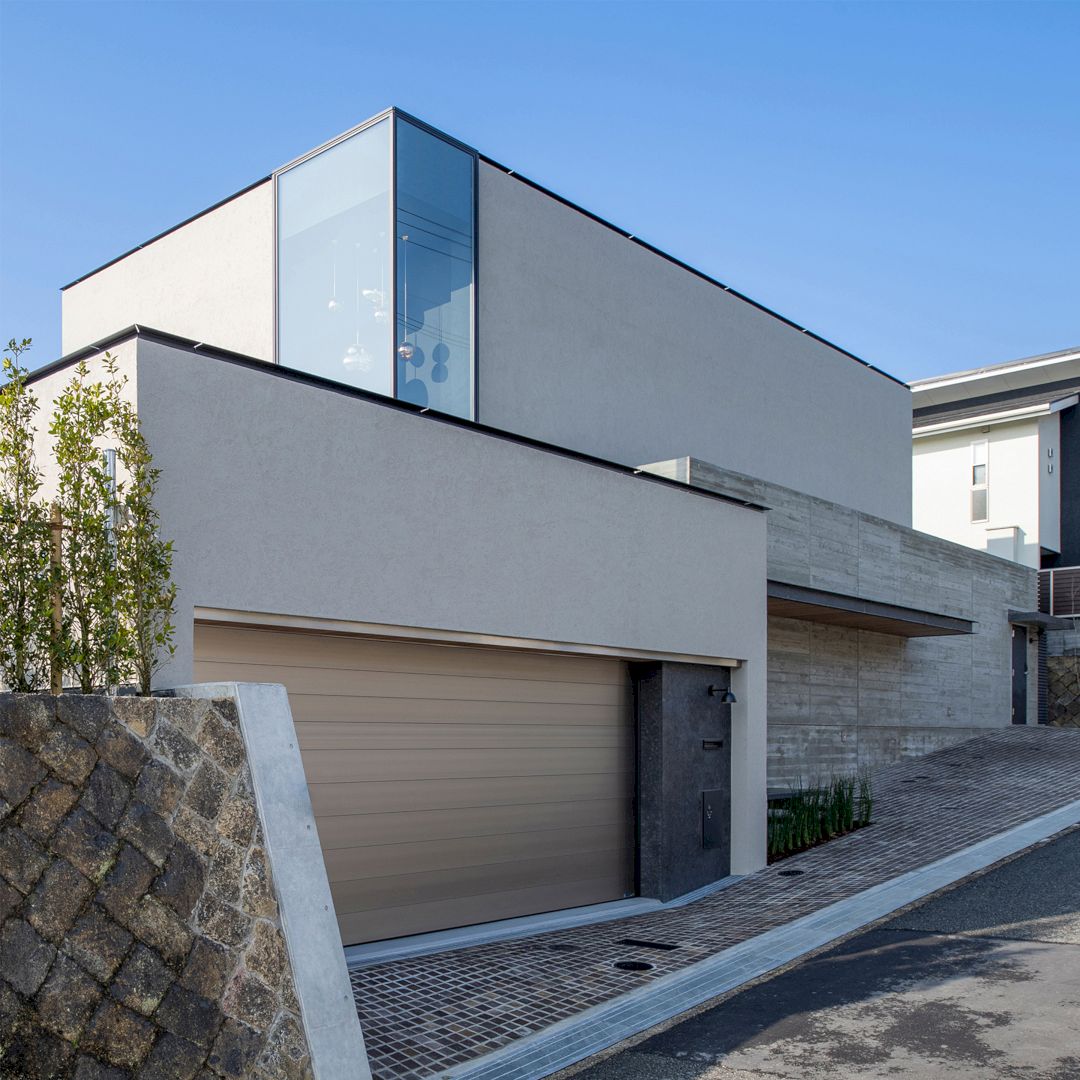
Featured Work: Glass Wall, Residential House by Atsushi Hio
A reinforced concrete structure is adopted for Glass Wall Residential House, allowing the house to have a large interior space and a high earthquake resistance. The site of this house is a quiet luxury residential area so the house itself comes with a luxury but rustic appearance. It brings harmony and a modern lifestyle but nature-inspired inside design brings comfort.
This amazing residential project was designed by Atsushi Hio for Arks Design Studio.
20. Villa Bianca Private House by Alexander Yonchev – Simple Architecture
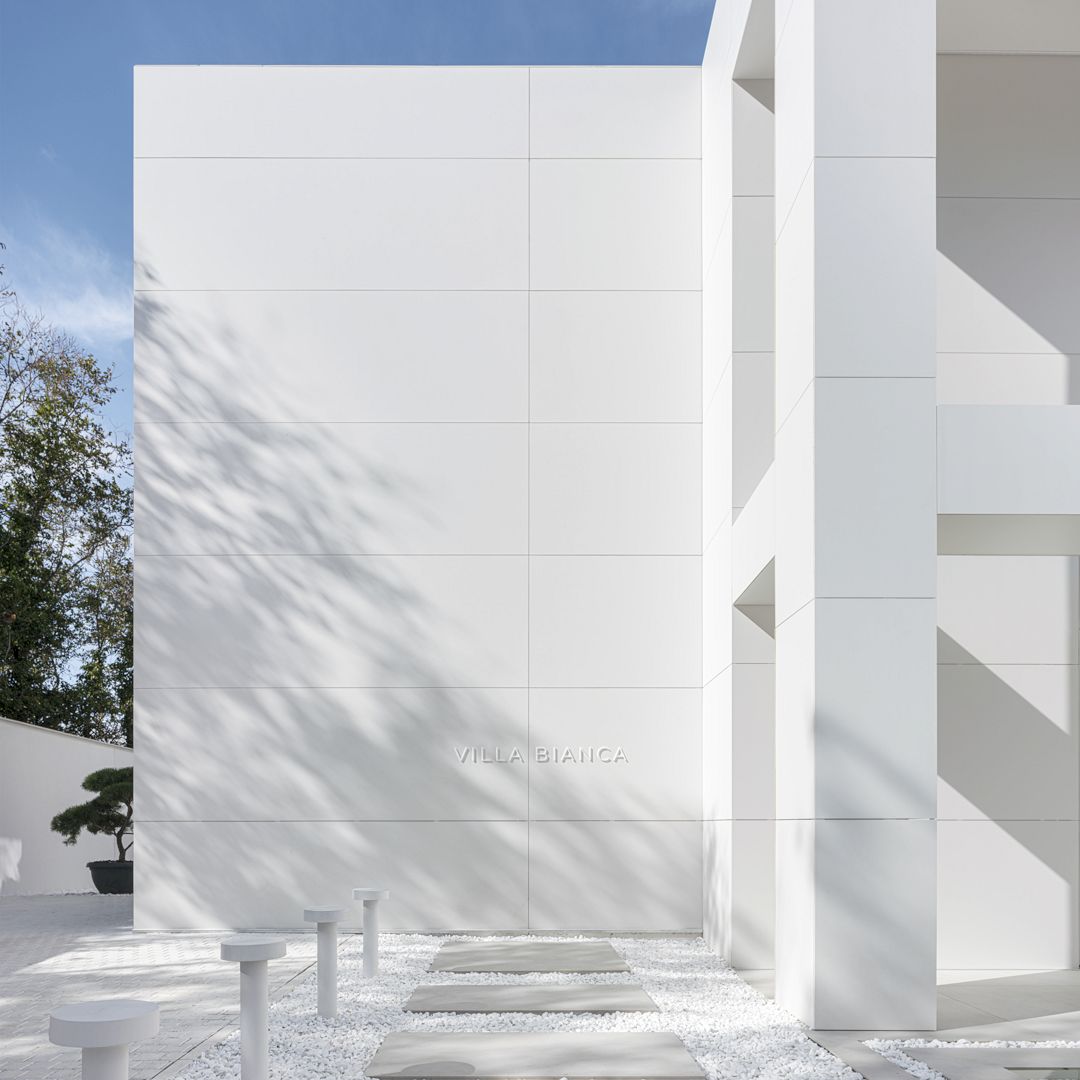
Featured Work: Villa Bianca, Private House by Alexander Yonchev – Simple Architecture
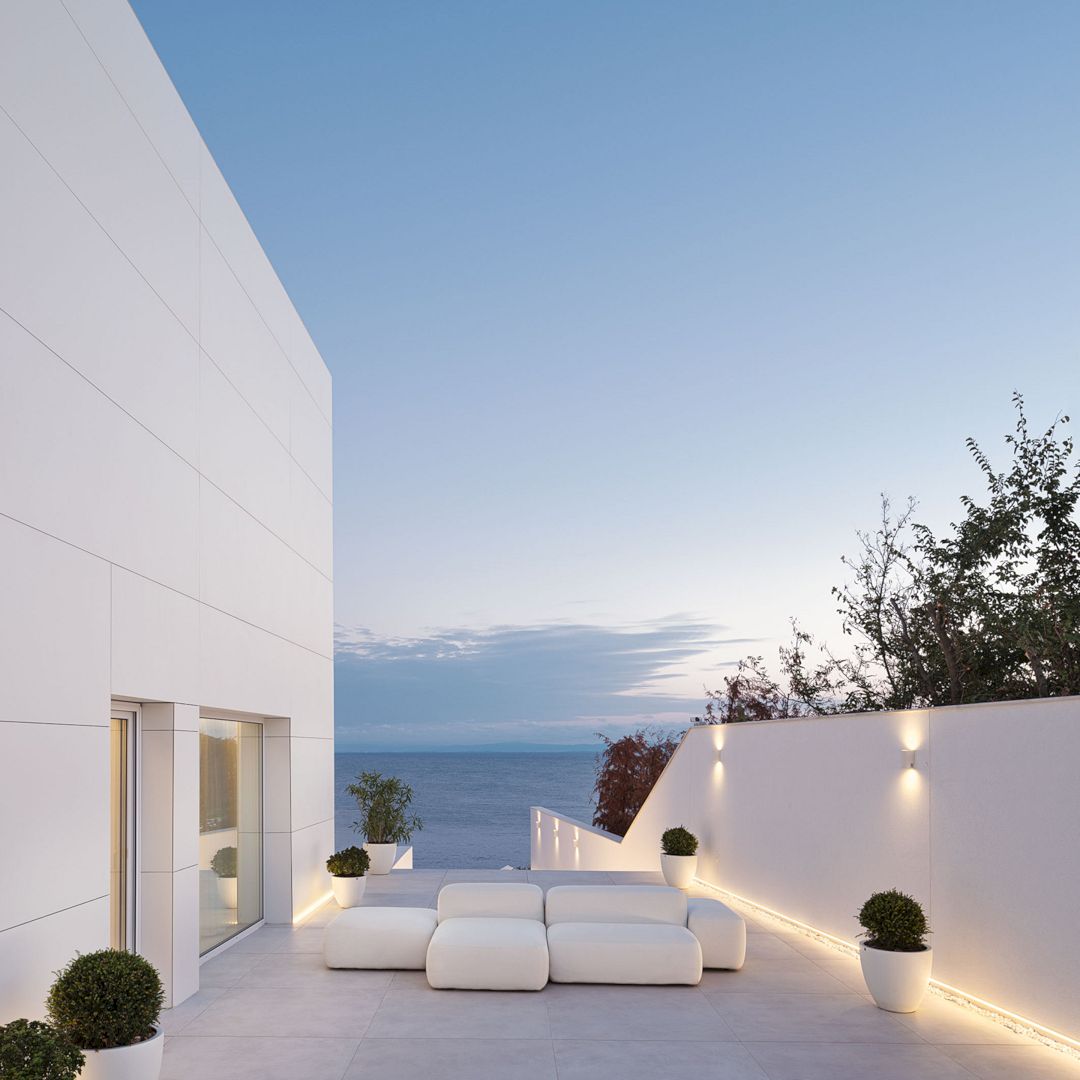
Featured Work: Villa Bianca, Private House by Alexander Yonchev – Simple Architecture
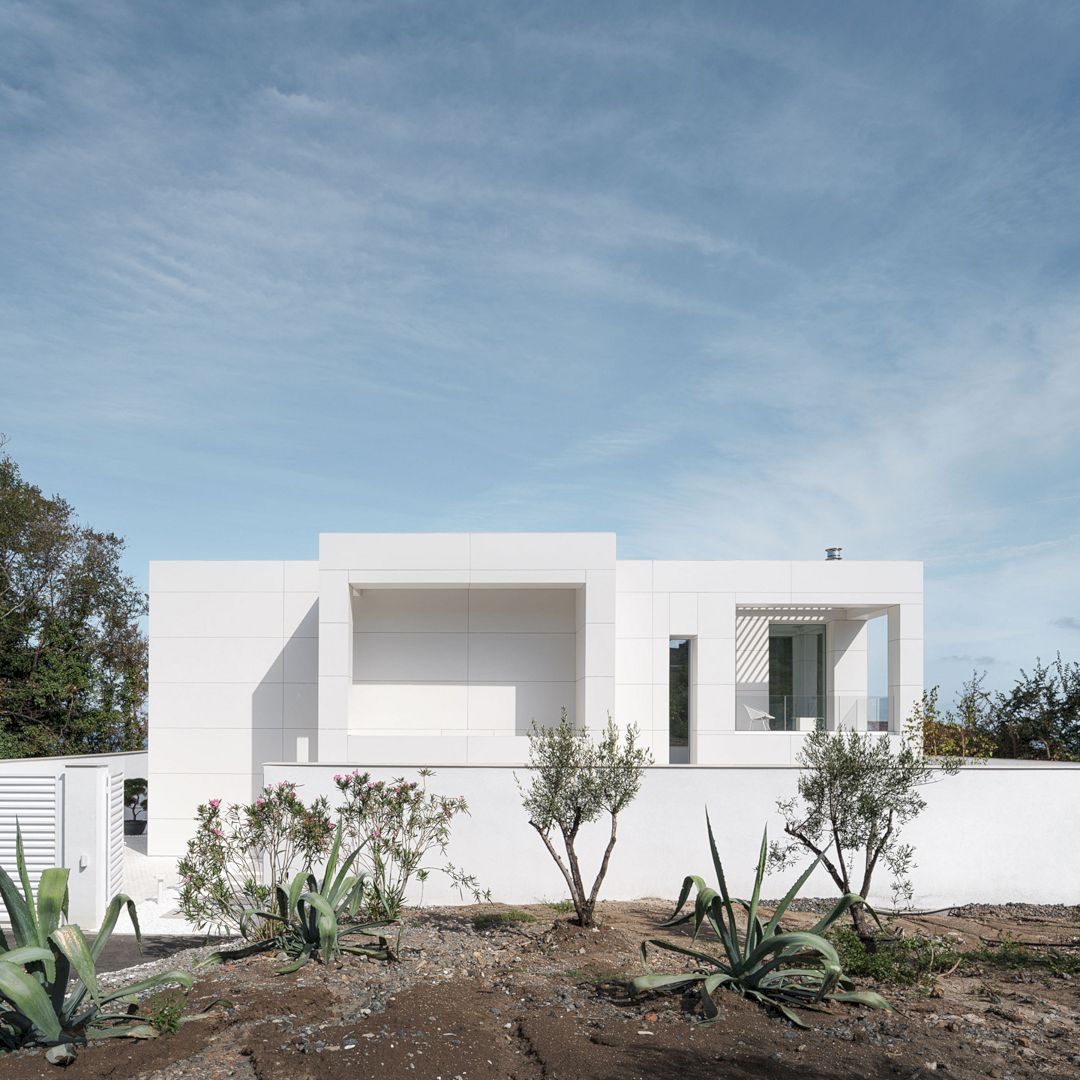
Featured Work: Villa Bianca, Private House by Alexander Yonchev – Simple Architecture
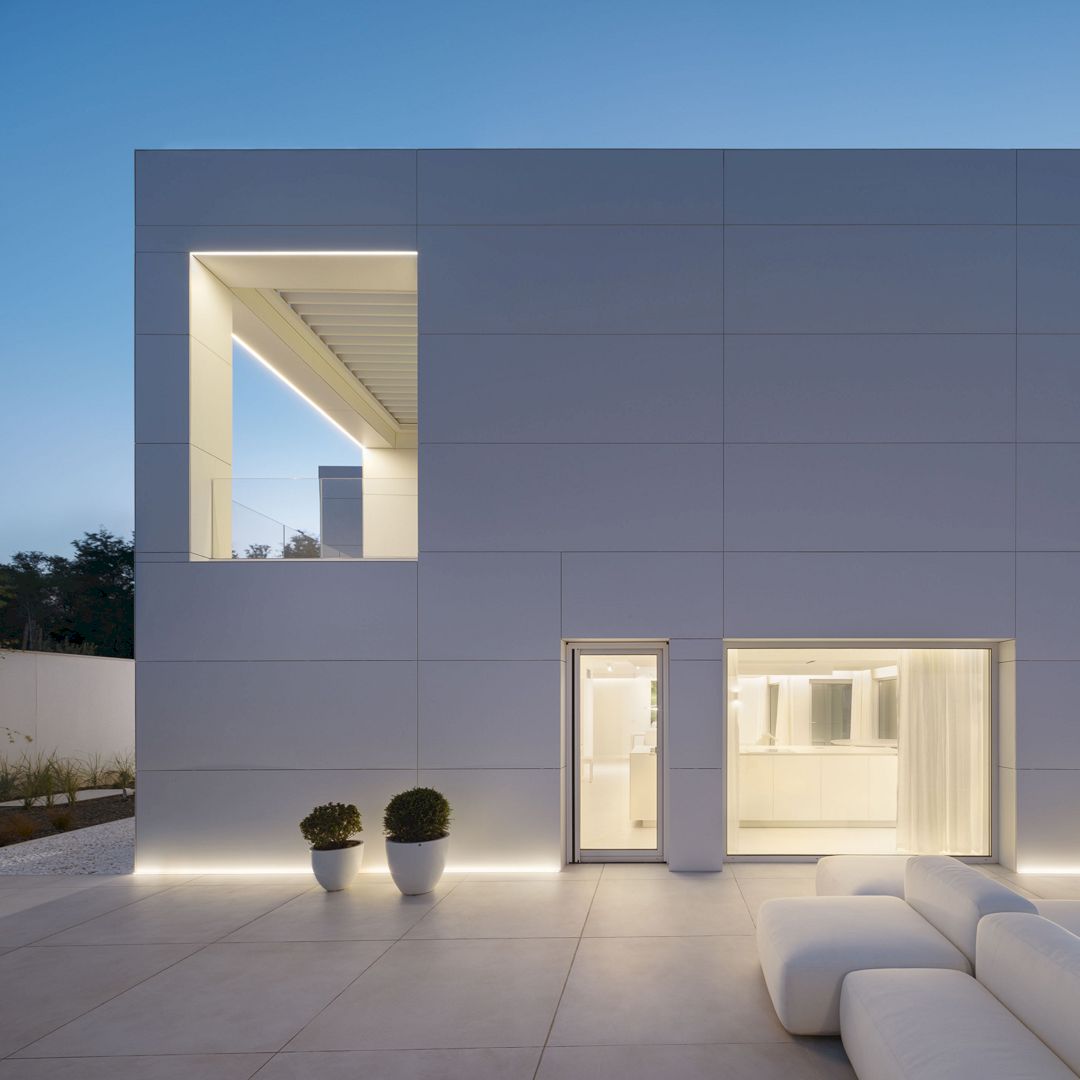
Featured Work: Villa Bianca, Private House by Alexander Yonchev – Simple Architecture
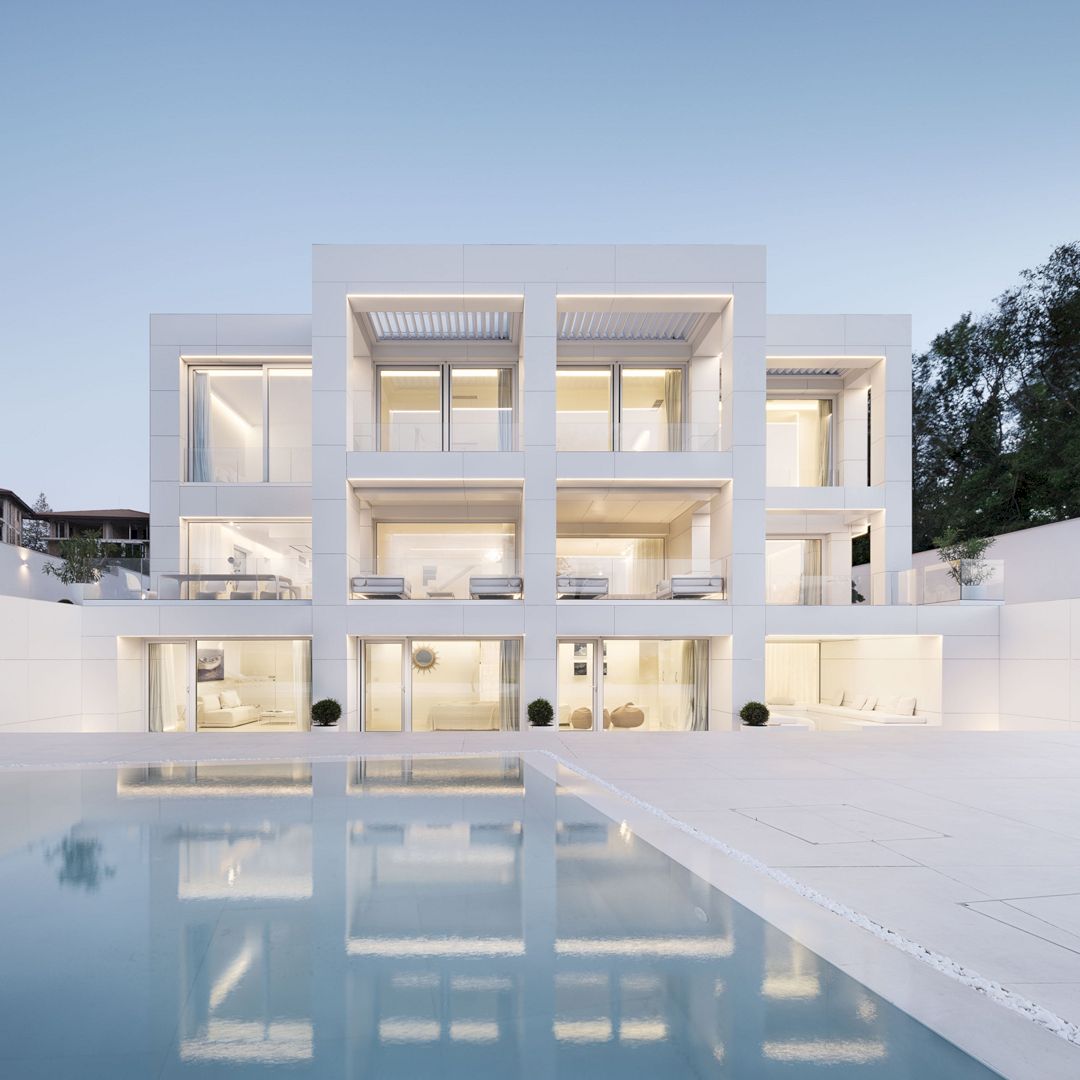
Featured Work: Villa Bianca, Private House by Alexander Yonchev – Simple Architecture
The design idea of Villa Bianca Private House is about creating a light, elegant, and ethereal atmosphere with the domination of the sea view and the constantly changing colors of the surrounding nature. It is a partial reconstruction and complete visual transformation of an existing house built in pseudo-traditional Bulgarian style. The white interior and exterior create an awesome visual appeal.
The man behind this awesome project is Alexander Yonchev from Simple Architecture.
A’ Design Award & Competition Registration and Deadline
As the 2022 – 2023 period is over, the 2023 – 2024 period of A’ Design Award & Competition is now open for registration. Enter your design here to join A’ Design Award & Competition.
The late deadline for the competition is February 28 and the results are always announced on April 15. Remember to register and submit your best work before the deadline.
Discover more from Futurist Architecture
Subscribe to get the latest posts sent to your email.

