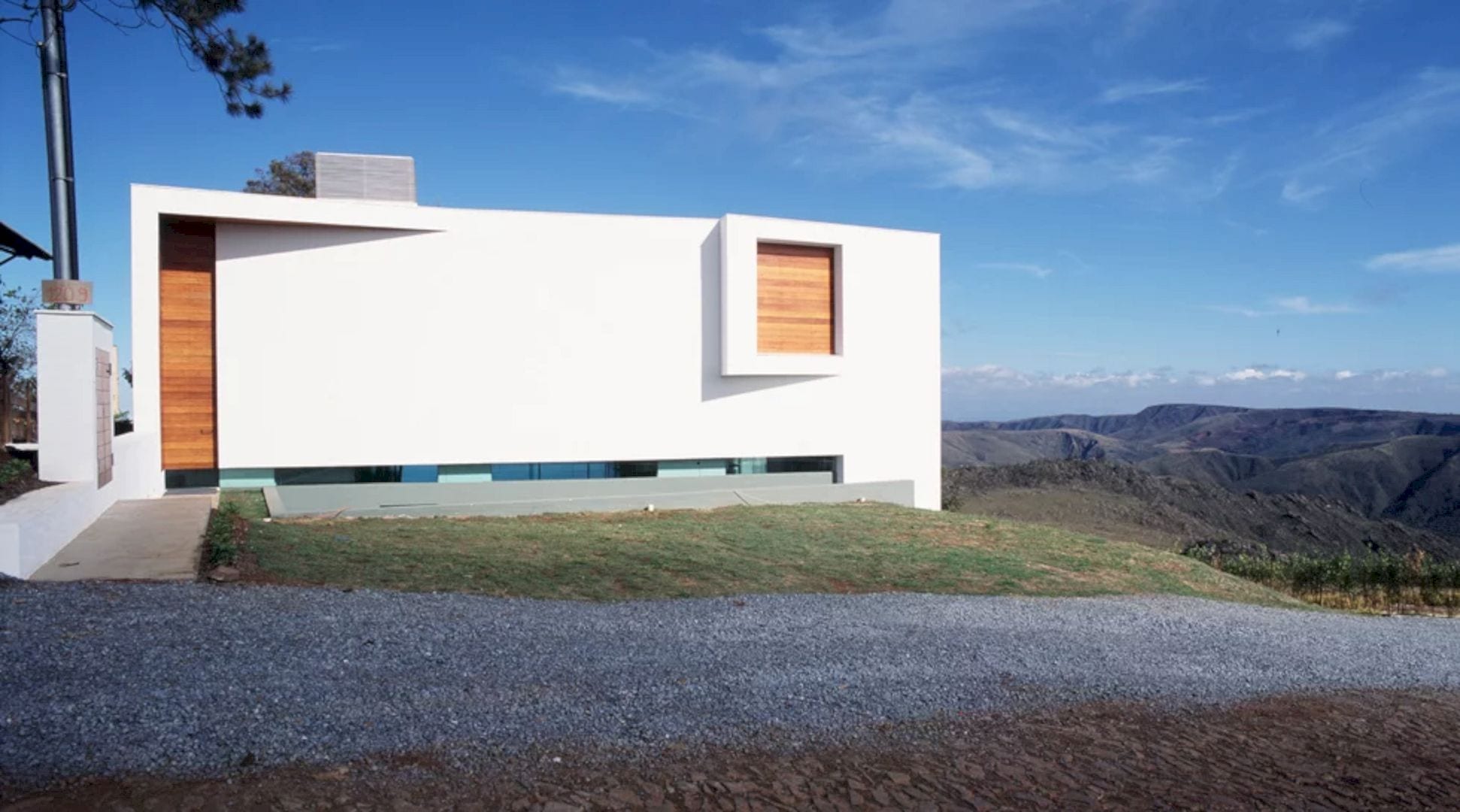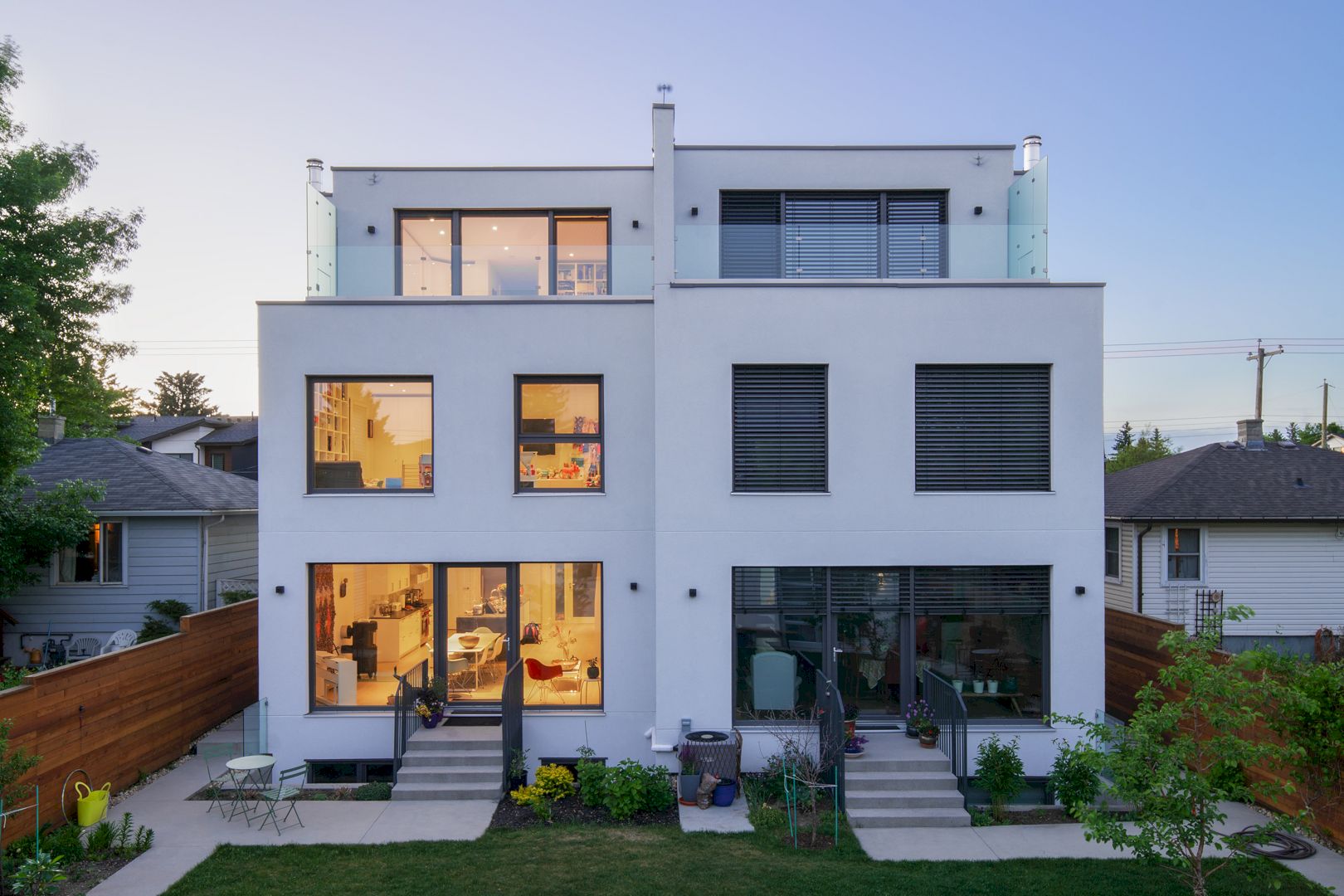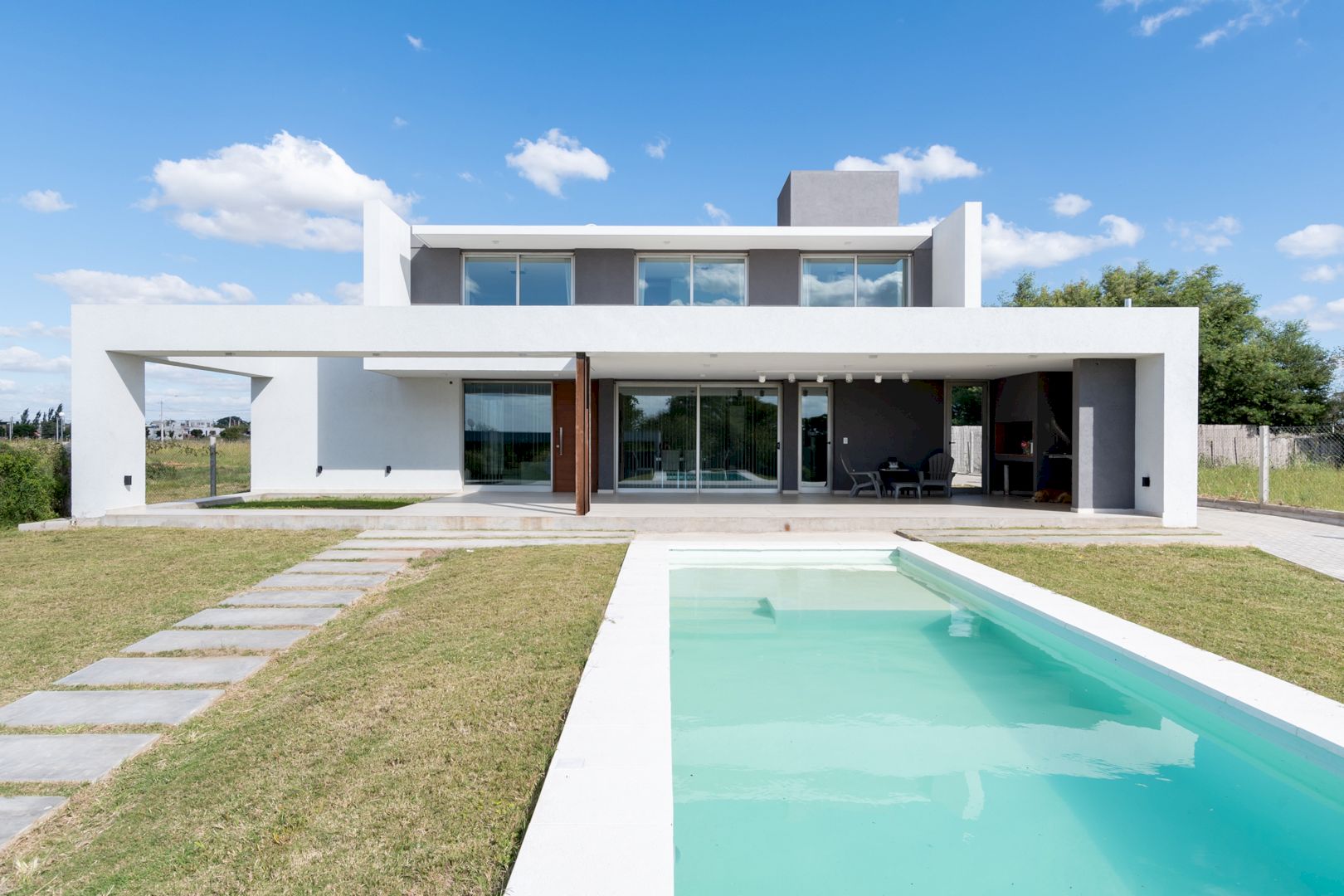Prentiss Balance Wickline Architects designed Big Valley Ranch for a retired couple in the Methow Valley. The requirement is a home that can capture the awesome surrounding views and accommodate the couple as they age.
Uniquely structured as a single-level residence, this home encircles a welcoming entry courtyard. A strategically placed garage ensures both convenience and seclusion from the nearby highway. The layout of the house is exceptionally user-friendly, allowing effortless movement throughout the space and offering unobstructed, panoramic vistas in multiple directions. The living room, in particular, boasts an awe-inspiring primary view that overlooks serene ponds below.
For those contemplating the design of a retirement residence that seamlessly combines comfort and scenic beauty, Big Valley Ranch stands as a source of inspiration.
Big Valley Ranch
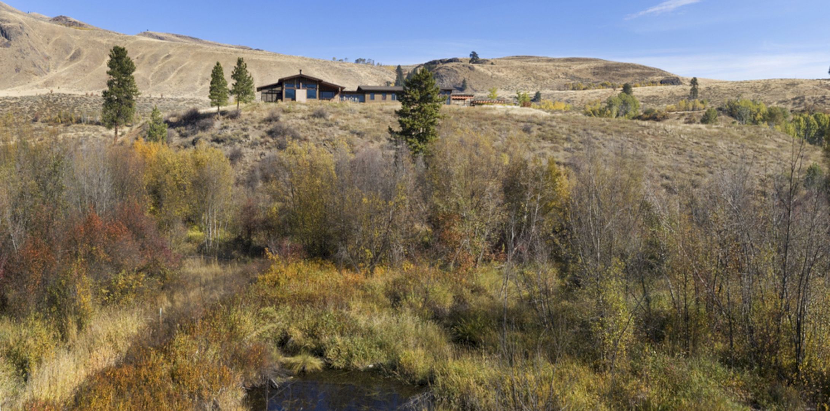
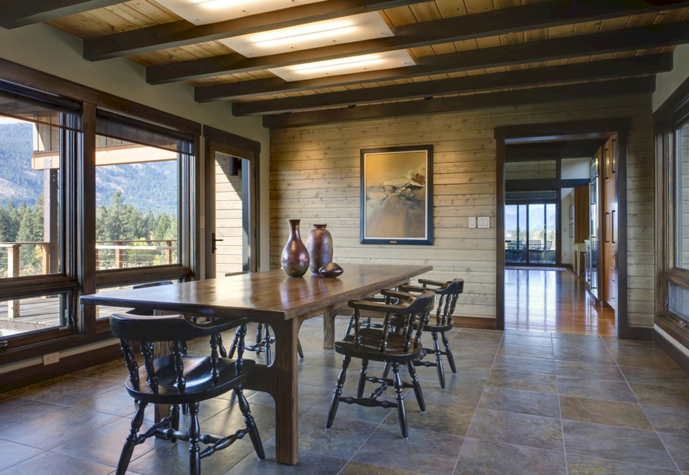
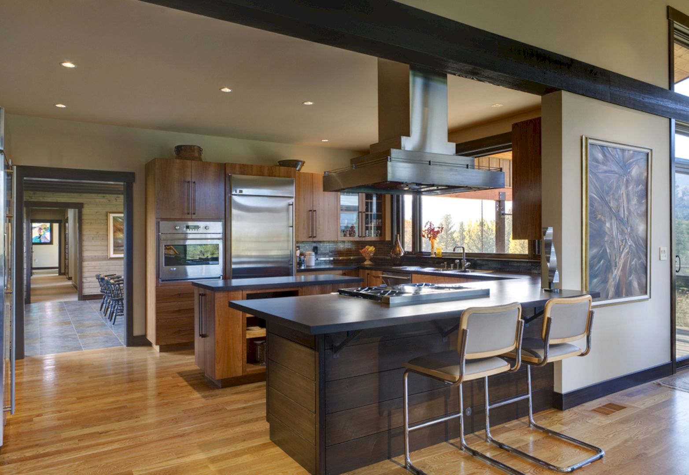
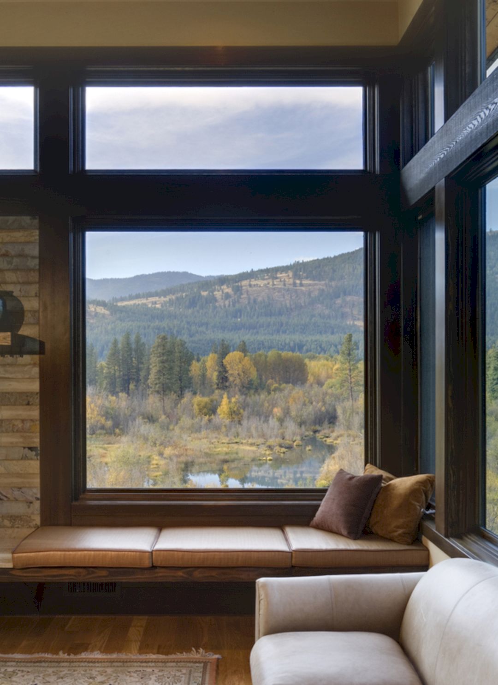
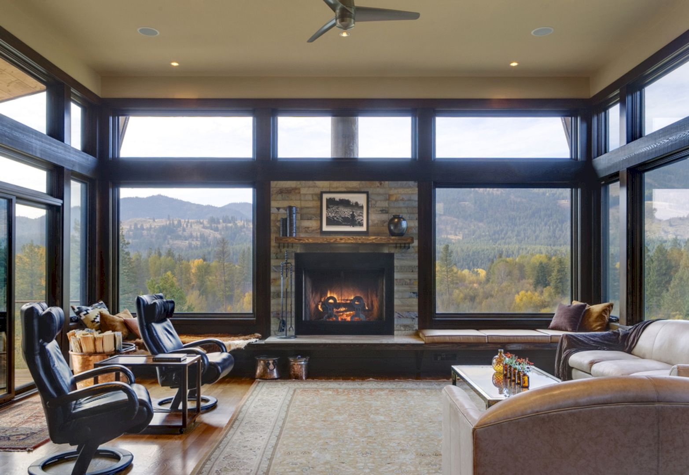
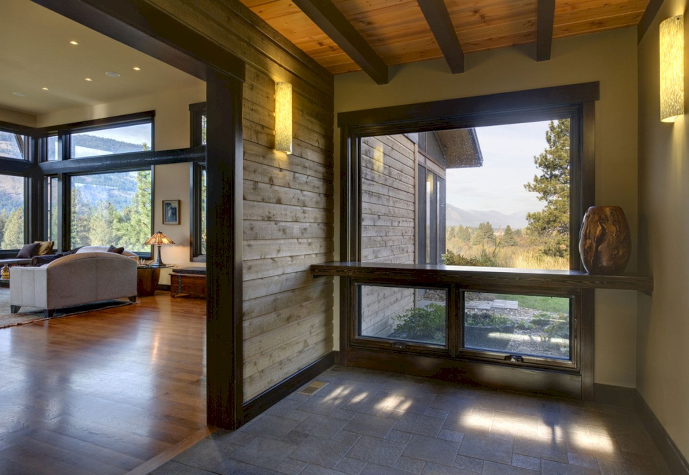
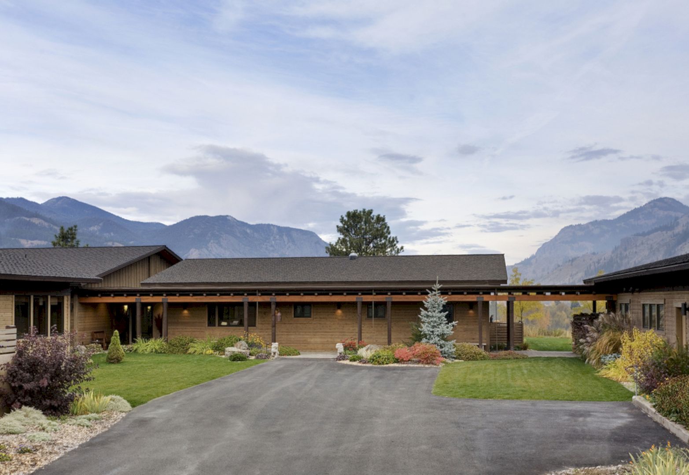
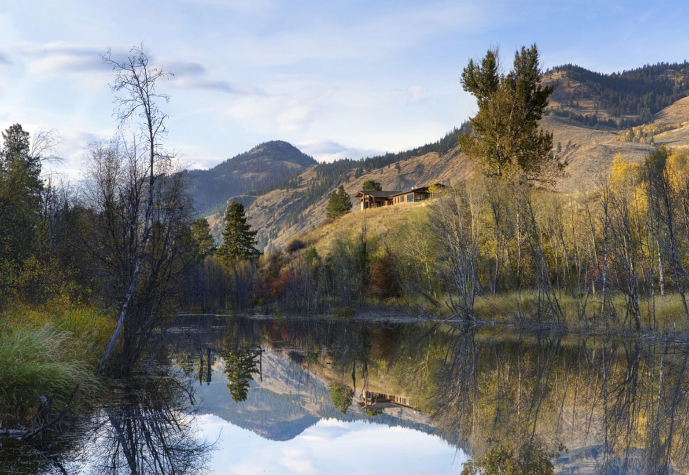
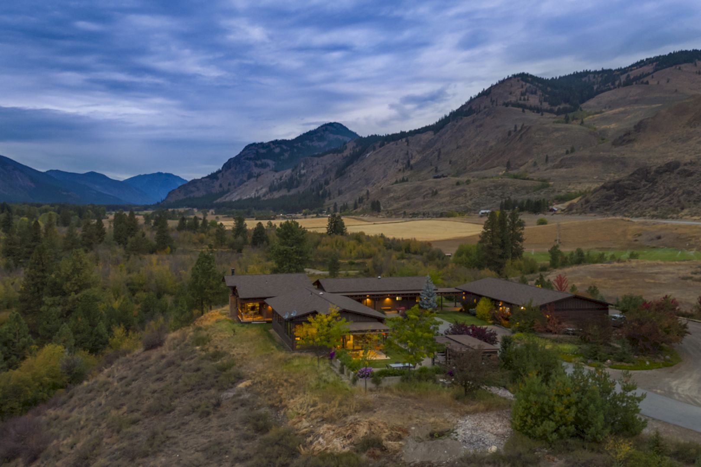
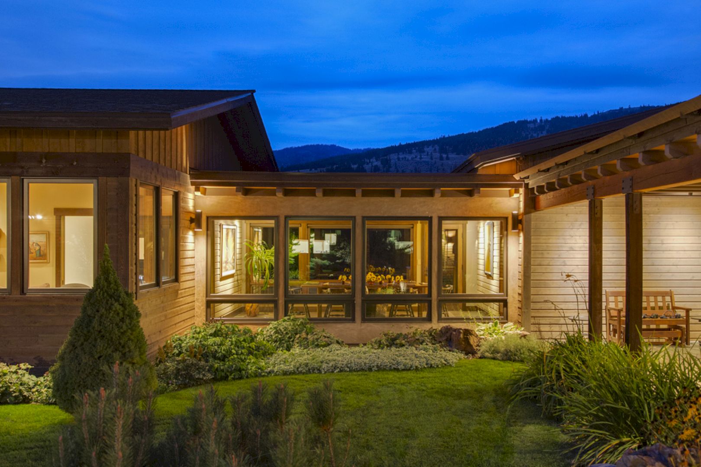
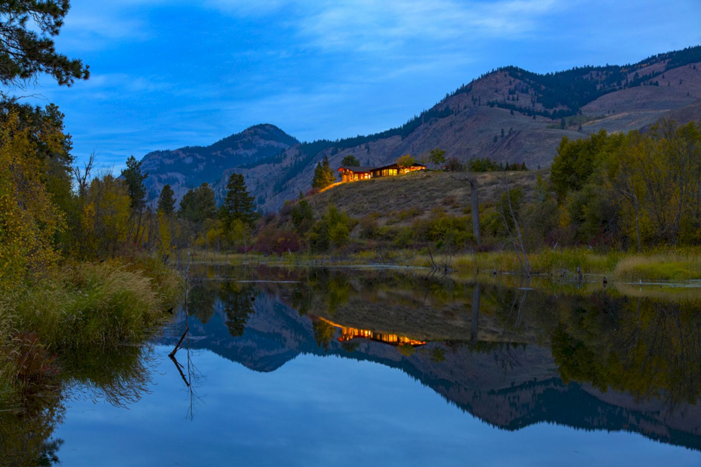
Images Source: Prentiss Balance Wickline Architects
Discover more from Futurist Architecture
Subscribe to get the latest posts sent to your email.
