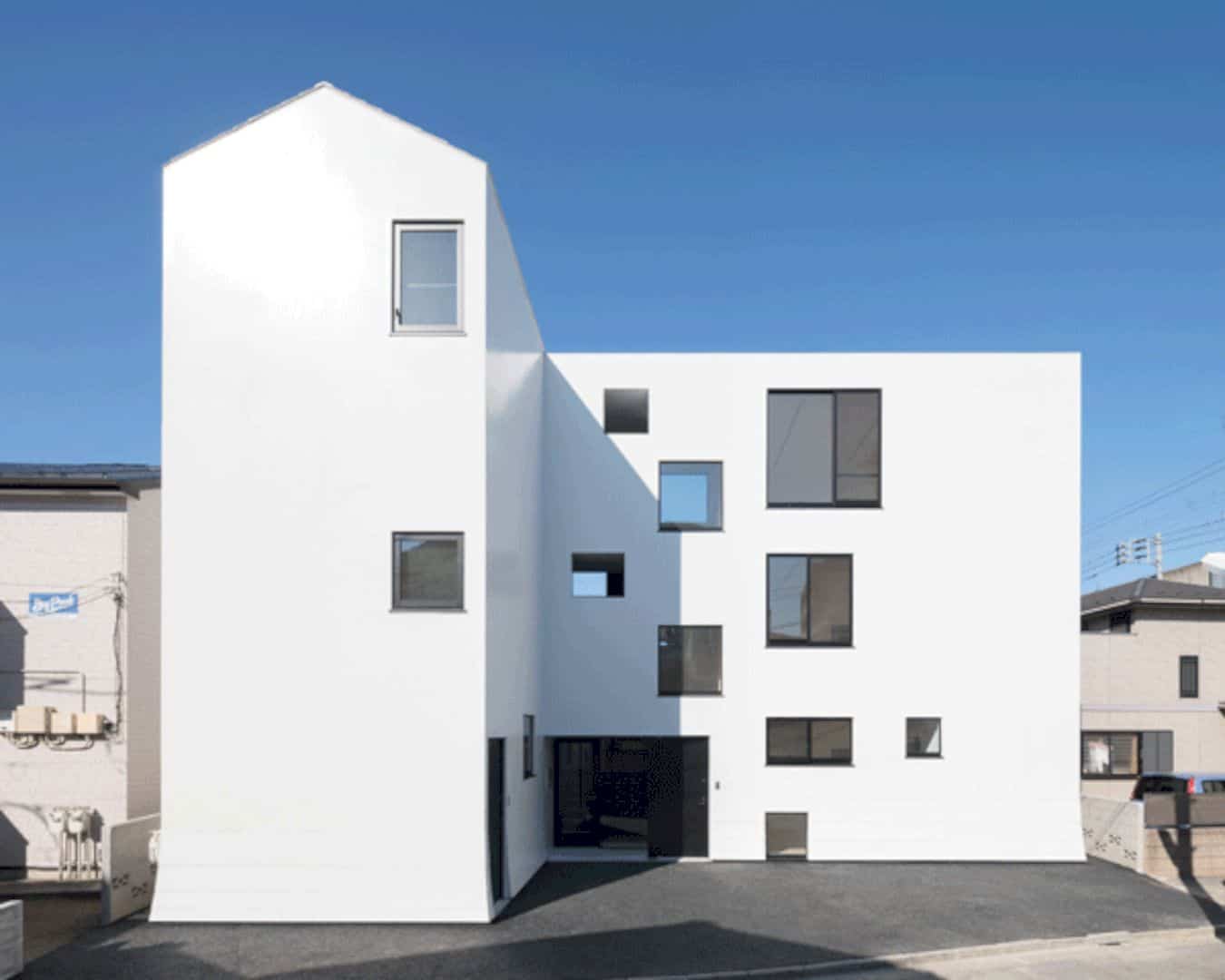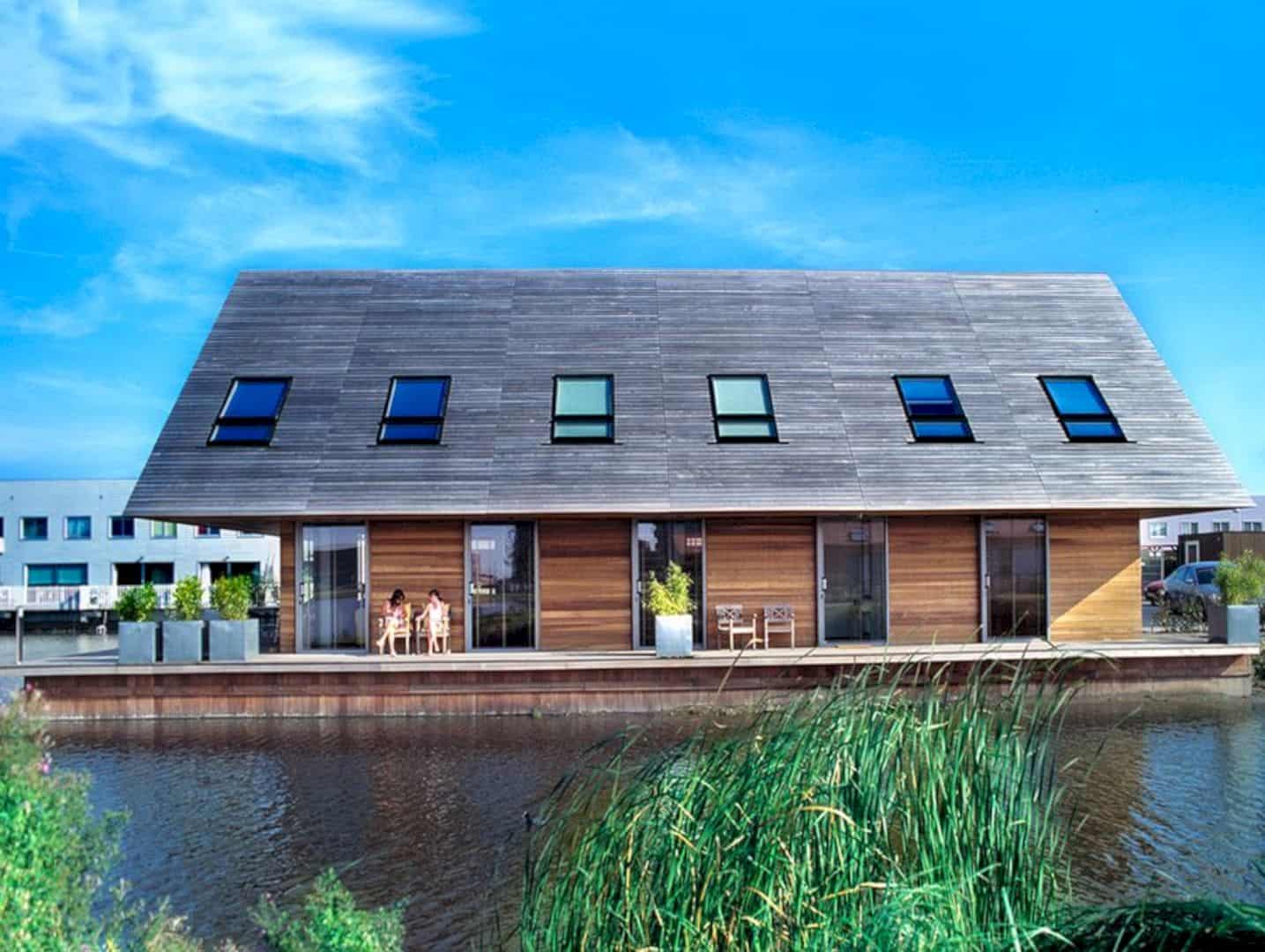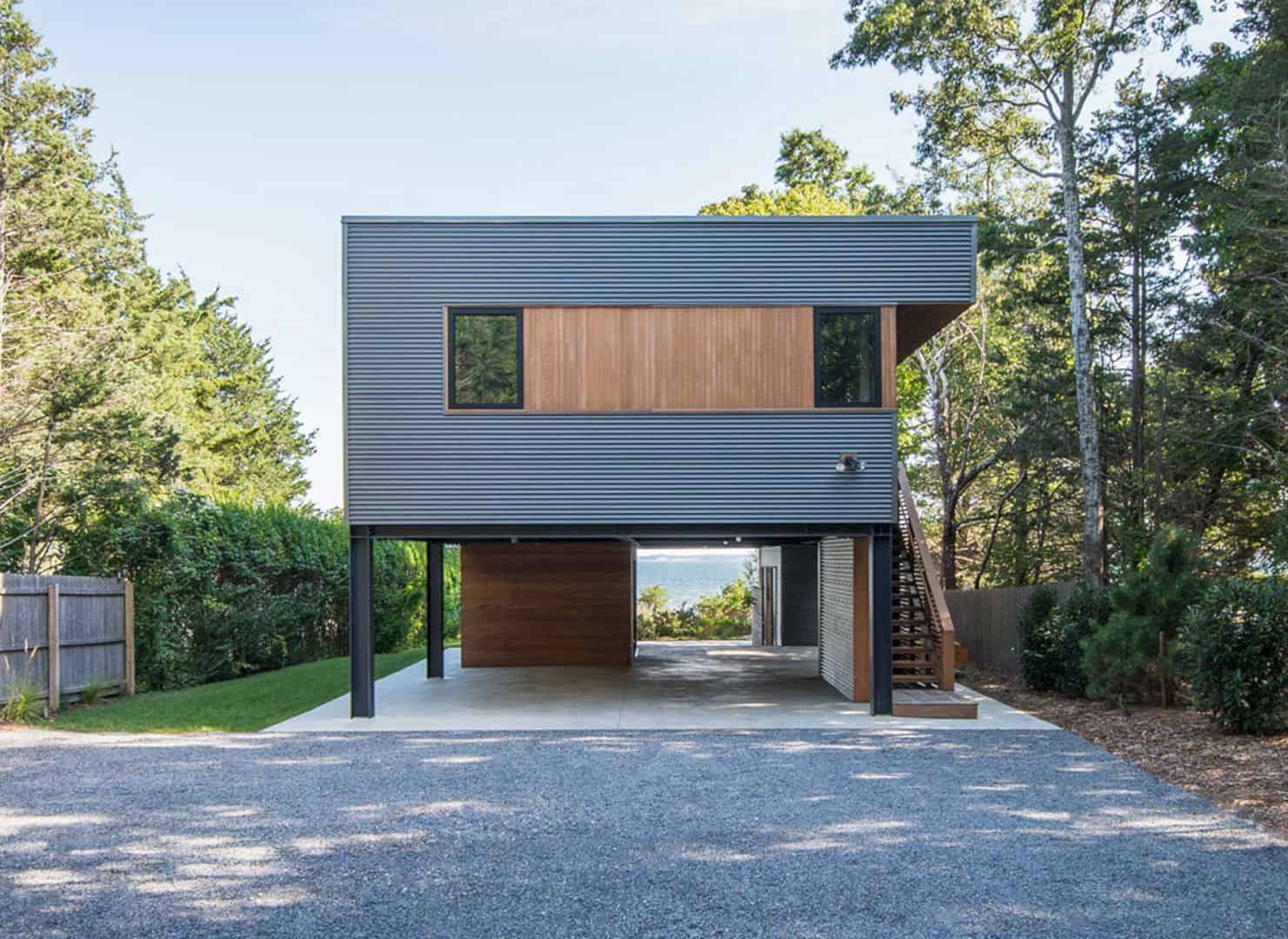Completed in 2007, Holmes Point Remodel is an extensive remodel project by Prentiss Balance Wickline Architects. The goal is to give an old house a new life with limited redeeming qualities. The final project is smaller than the original and it takes advantage of opportunities for outdoor living spaces.
The preservation of two-thirds of the original structure is done due to the desire to conserve some of the existing building. This structure is concealed behind new additions and steel trellis work while structural beams are saved and used for counters and benches.
The original concrete bulkhead is removed and a natural shoreline is restored. By emphasizing the native plants, a harmony between the landscape and surroundings can be created.
Holmes Point Remodel
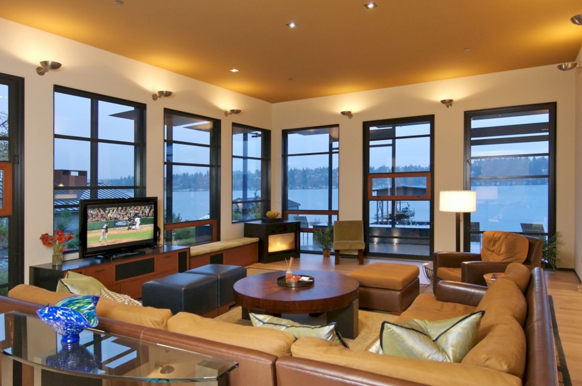
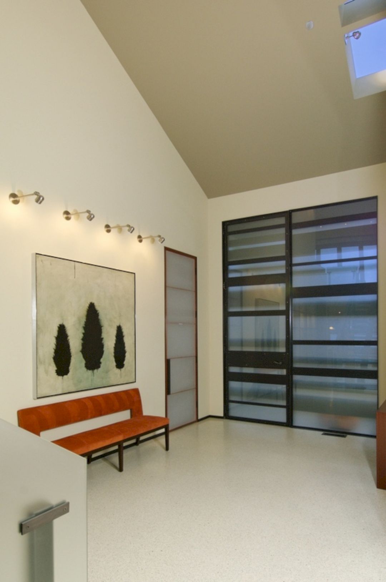
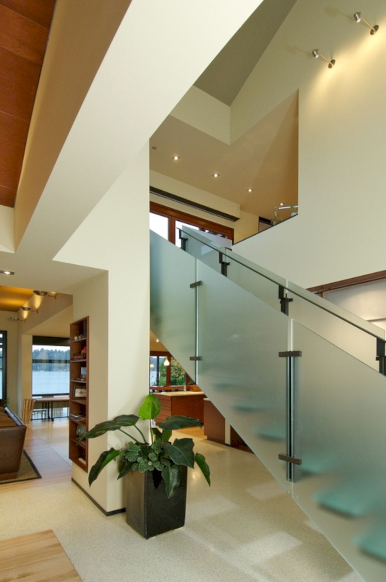
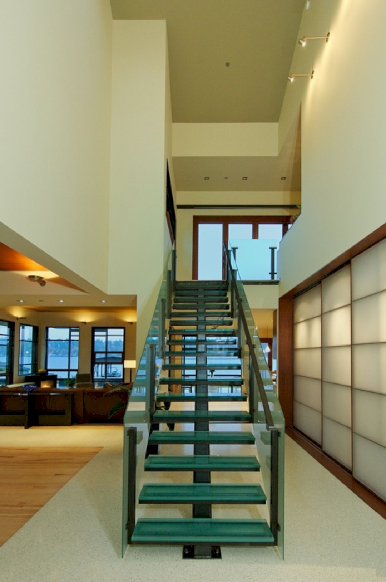
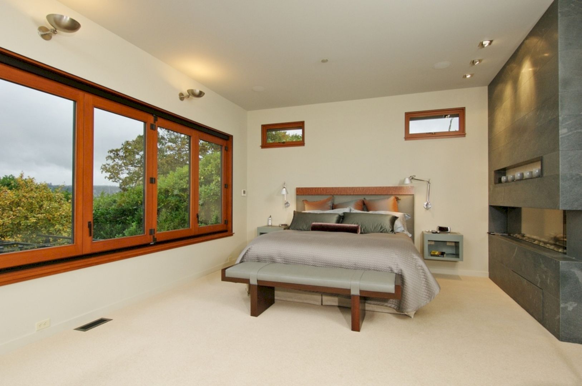
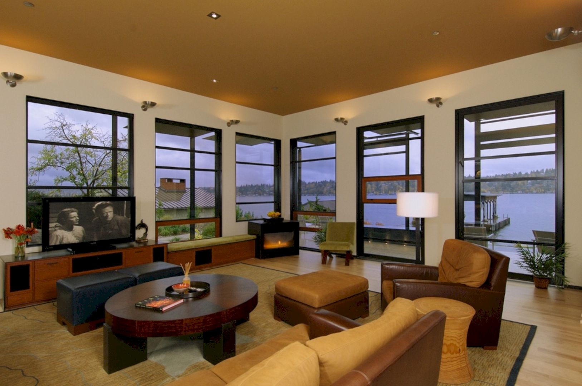

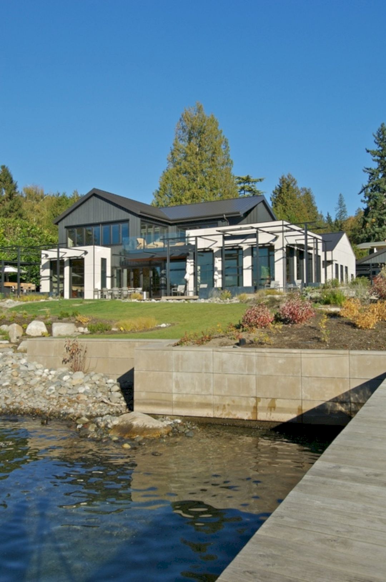
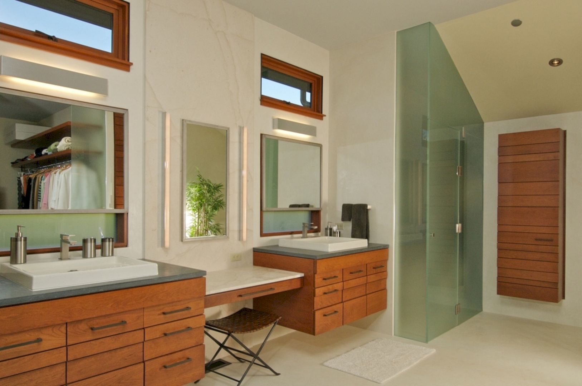
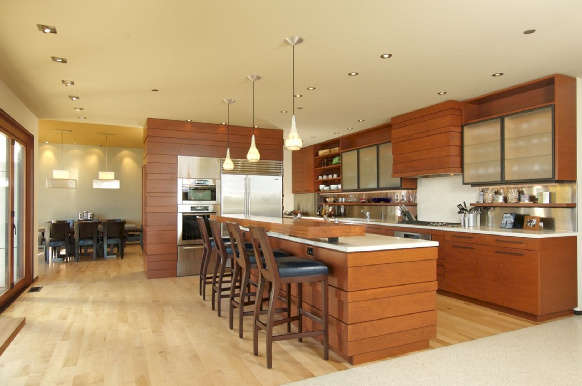
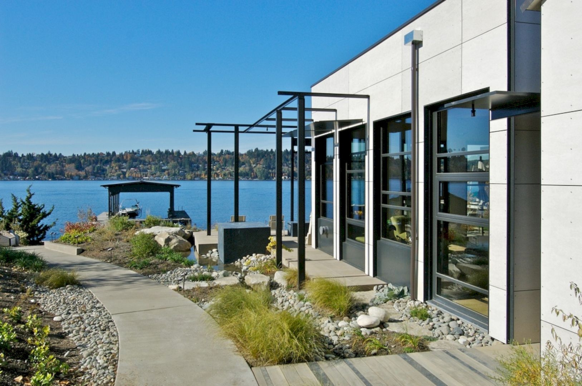
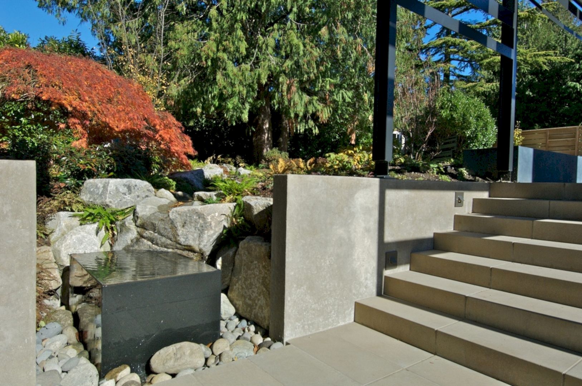
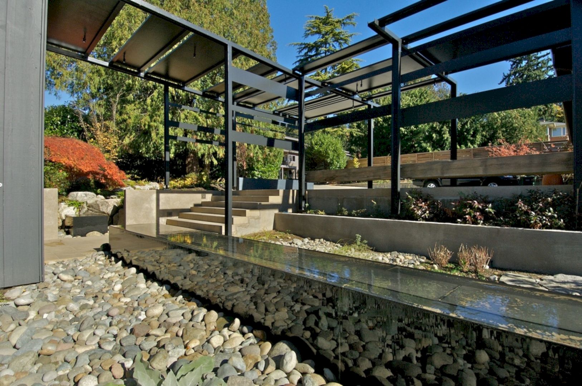
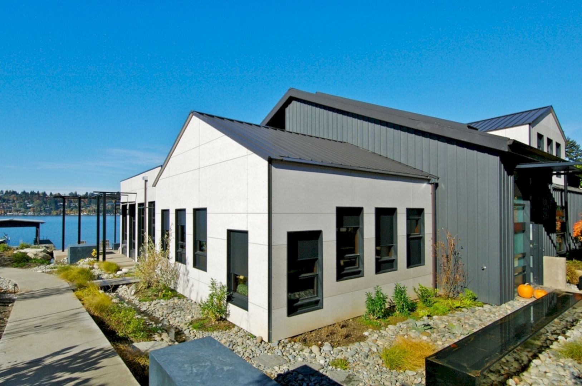
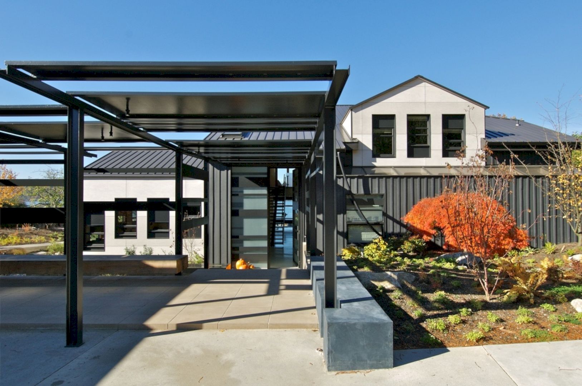
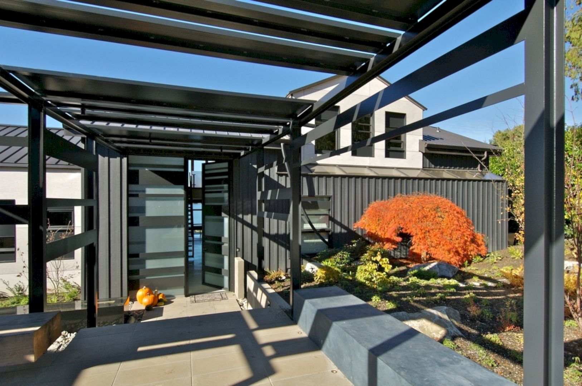
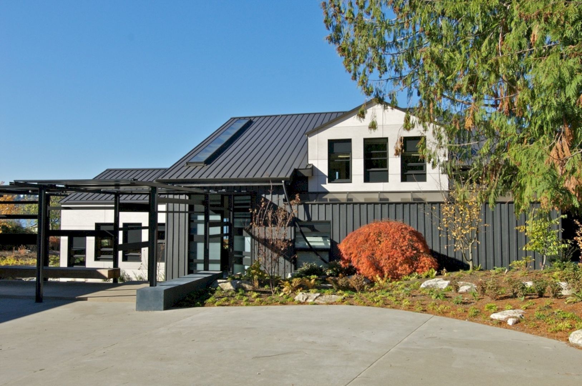
Images Source: Prentiss Balance Wickline Architects
Discover more from Futurist Architecture
Subscribe to get the latest posts sent to your email.
