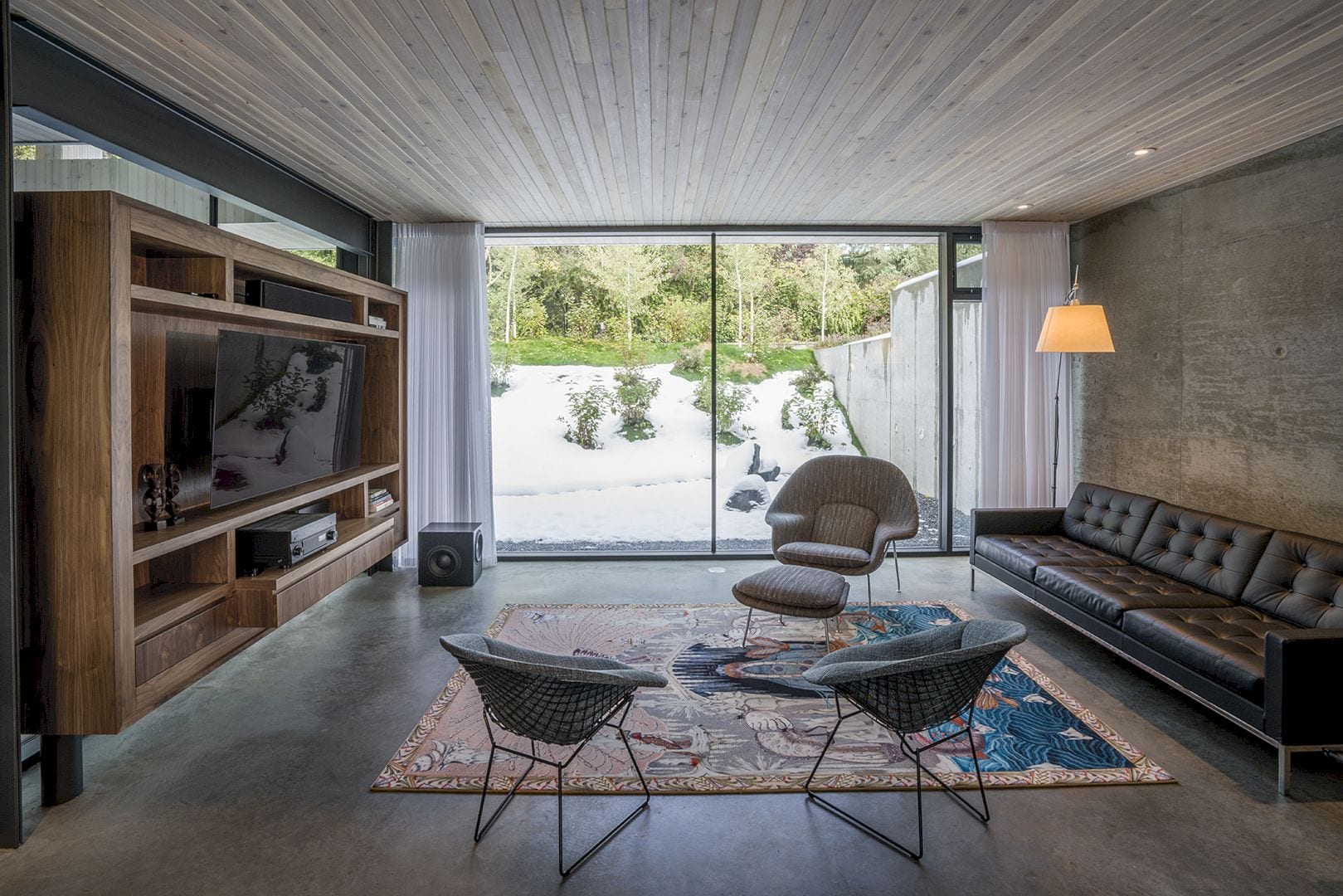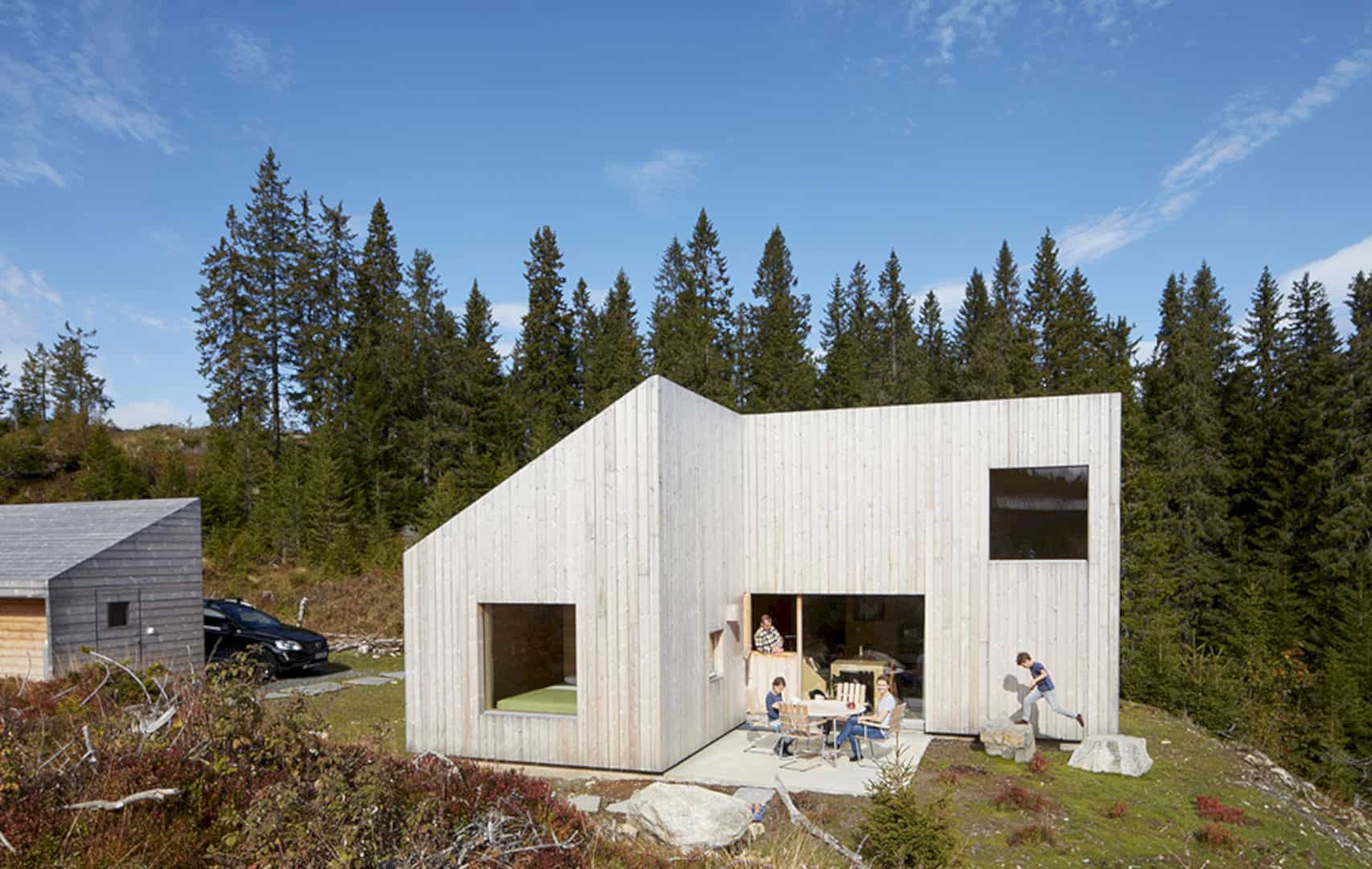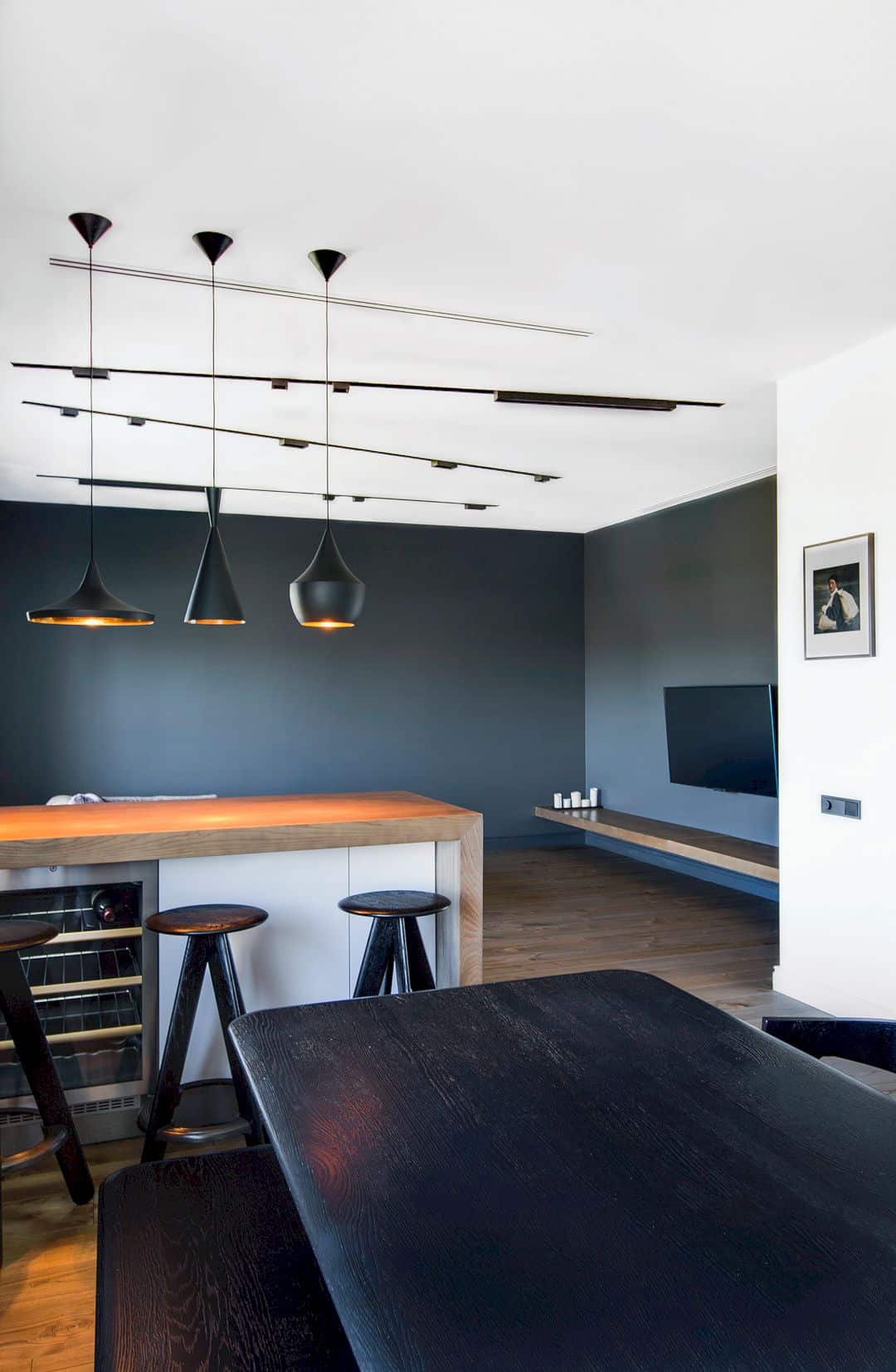Located in Hiroshima Prefecture, Wood and Stone for Space Decoration is a residential project completed by Souken Home in April 2020. The highlight of this project is the use of wood and stone for space decoration of the house.
The construction of this one-story house began when the owner, Mr. and Mrs. T, found a large plot of land with an unobstructed view. Both of them are not family living in a two-story building so they decided to build a one-story building from the beginning.
The owner really pays attention to the exterior and interior design of this house. The focus is on creating a space with a sense of spaciousness by creating an open loft and a vaulted ceiling with high ceilings. The facilities are also the focus of this project which would allow the couple to live comfortably.
The exterior of this house is modern with diagonal walls and deep eaves to block direct sunlight. LDK (Living Dining Kitchen) with an oak floor and a red cedar ceiling is the favorite space in this house.
The atrium and loft in the LDK create a comfortable open feel. Mr. T ordered samples of the wood and stone used and then searched for the one with a texture and color that matched his taste. A sensor faucet in the kitchen is the wife’s request.
A loft and bright stones in different colors can be found at the entrance. There is also a catwalk space that has been set up so cats can play comfortably in a large space. This catwalk leads to the loft which is a playground for cats.
Wood and Stone for Space Decoration
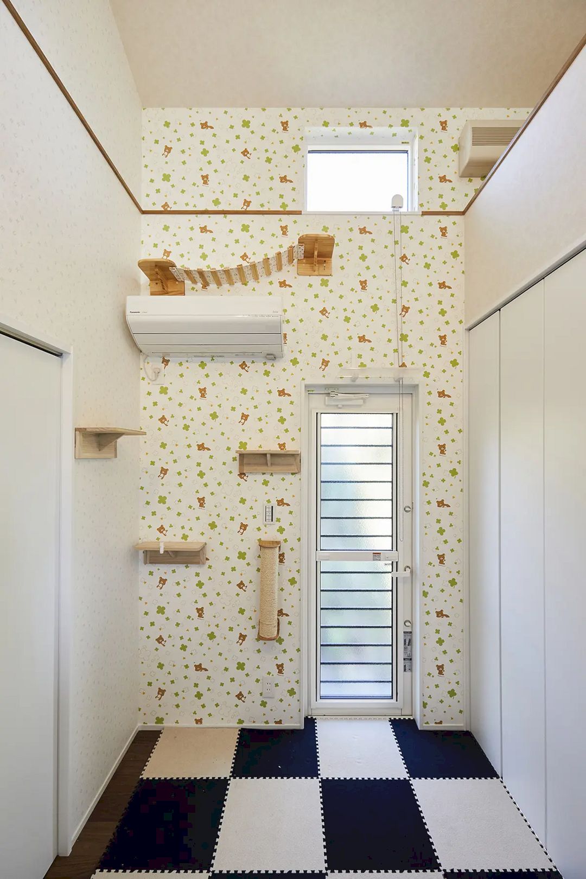
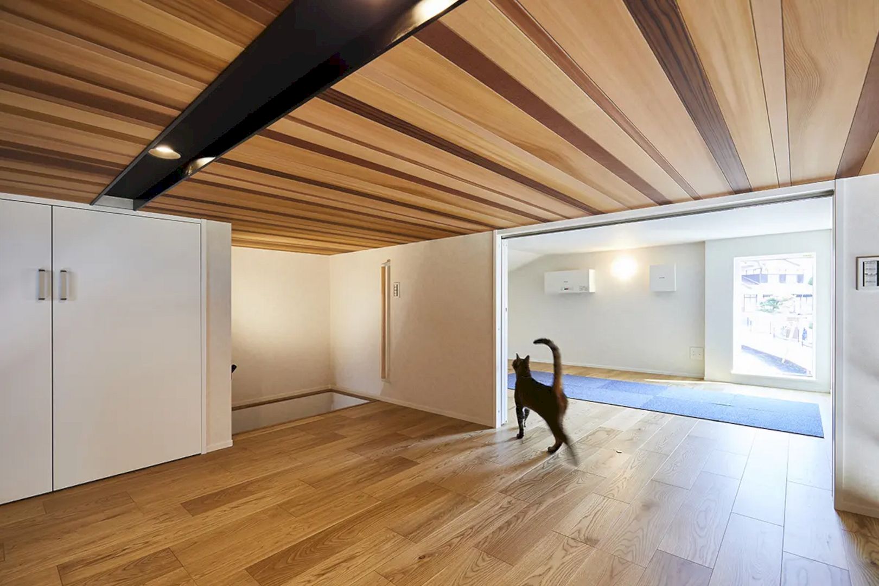
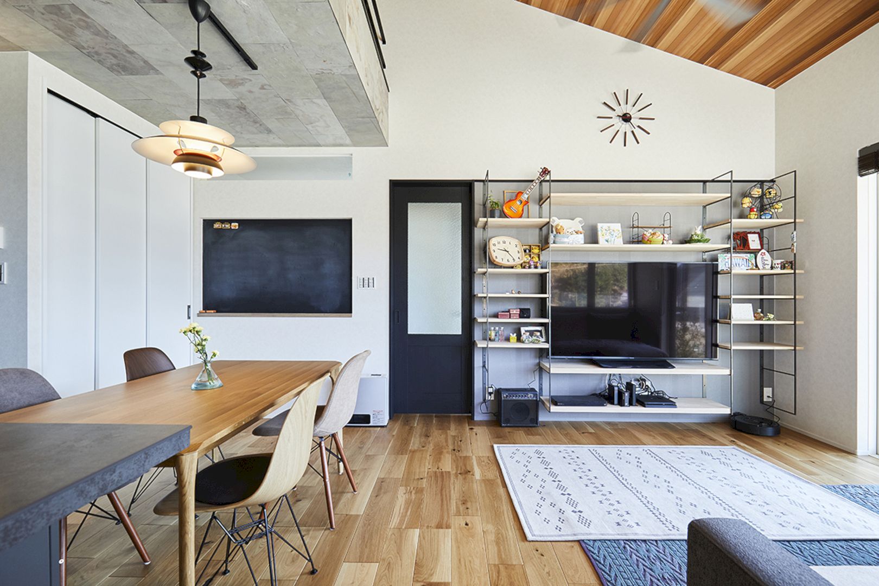
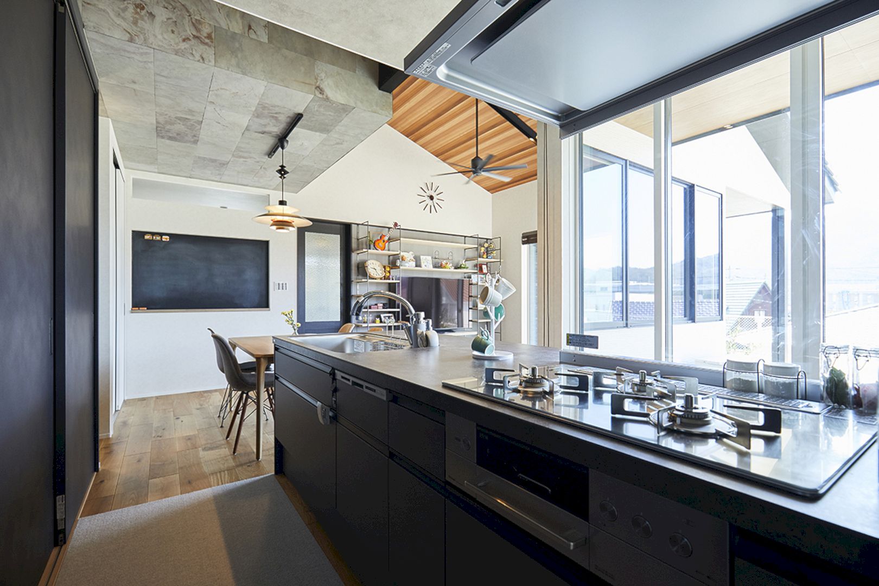
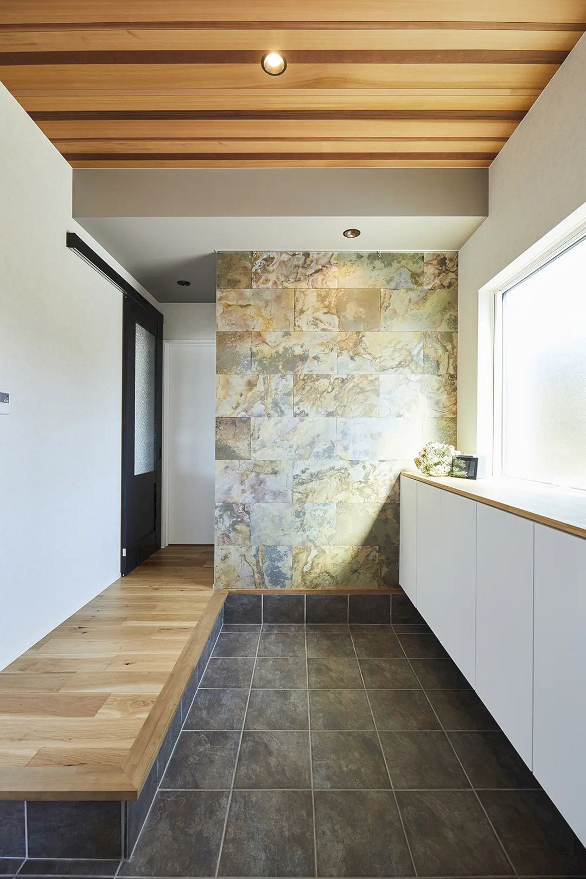
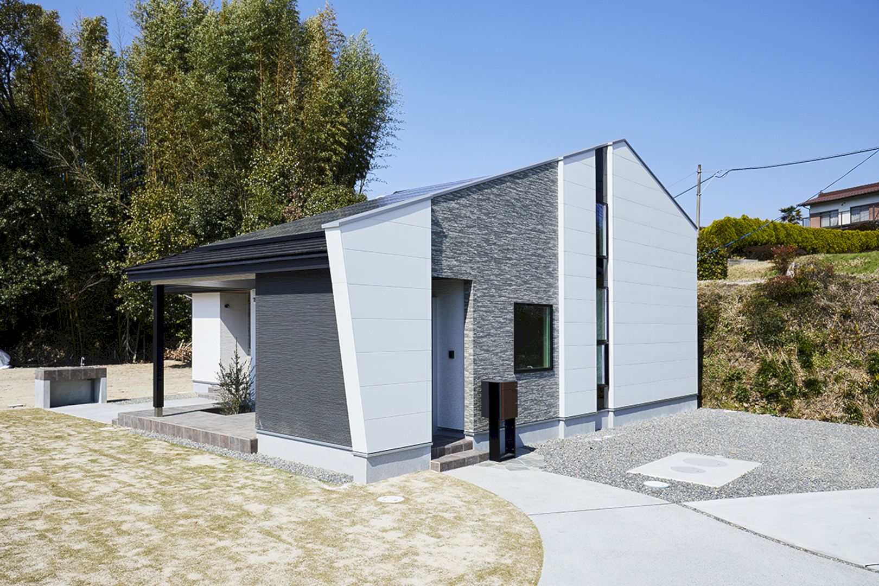
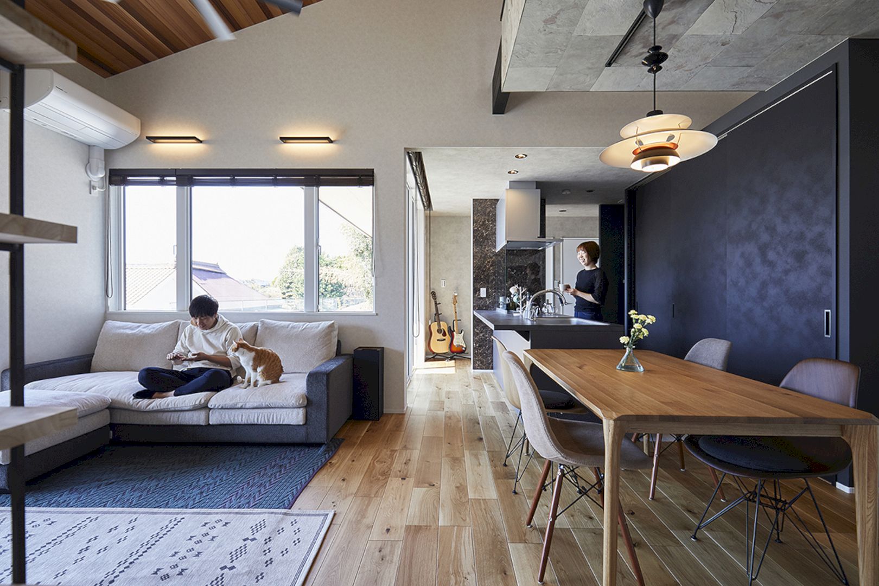
Images Source: Souken Home
Discover more from Futurist Architecture
Subscribe to get the latest posts sent to your email.
