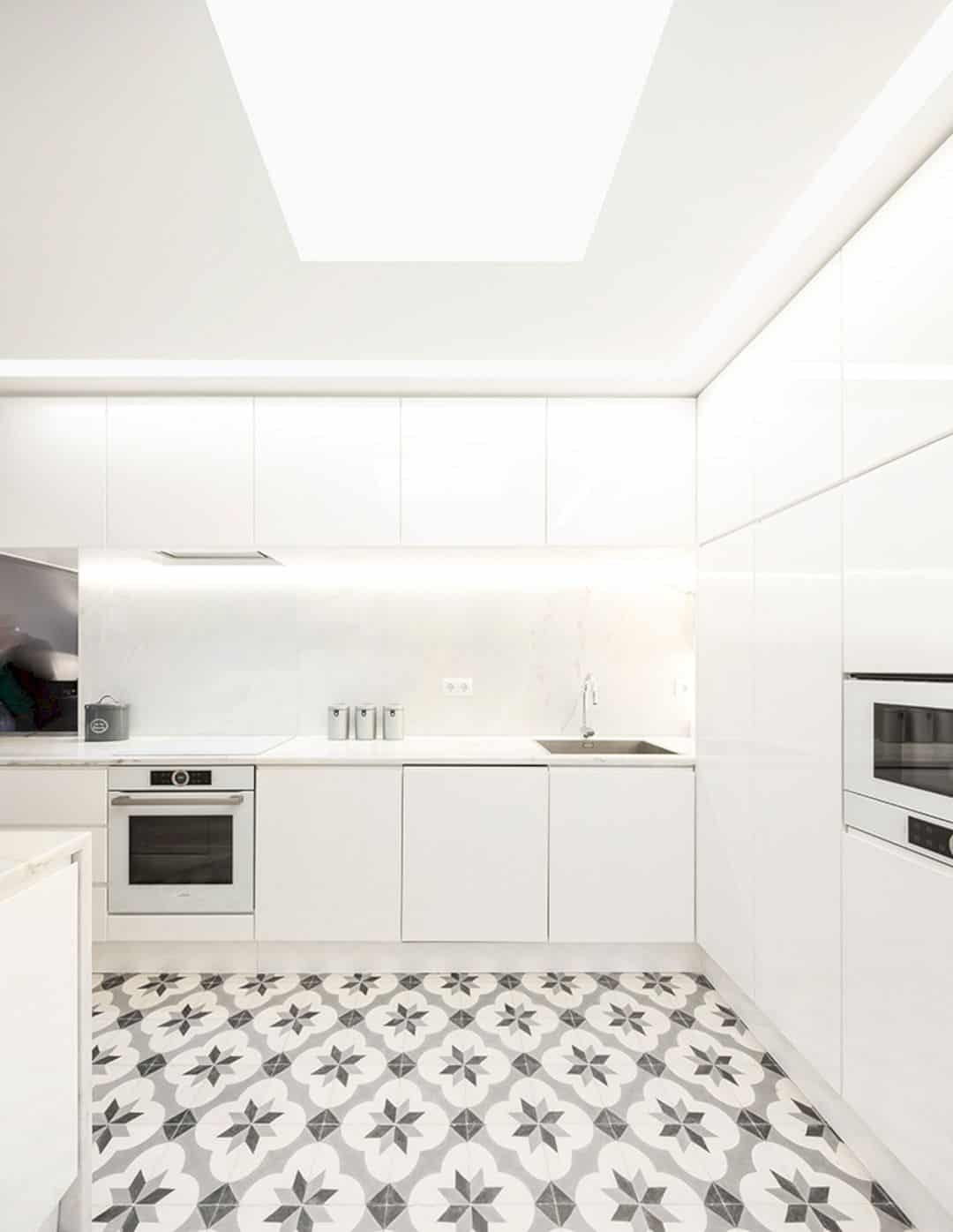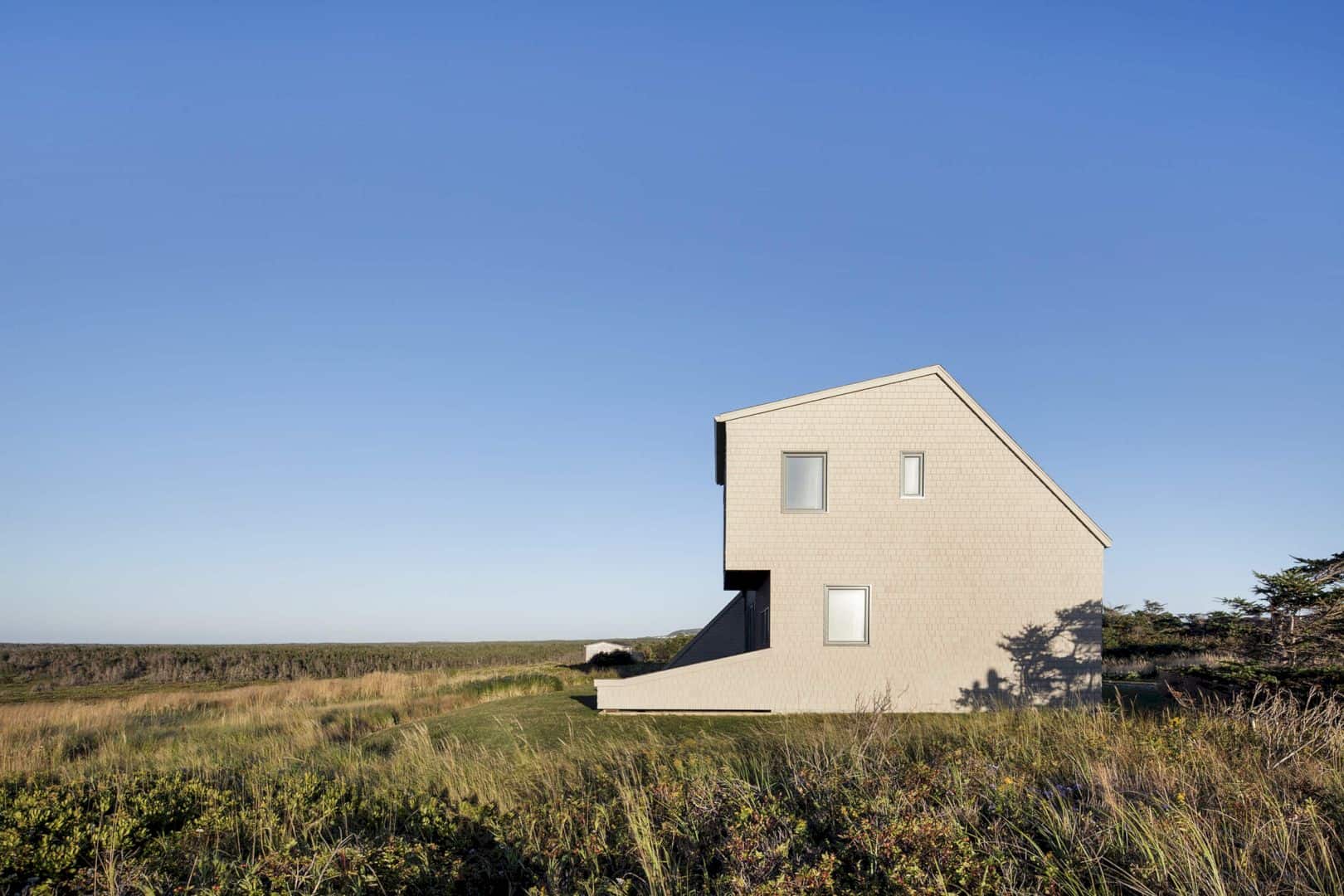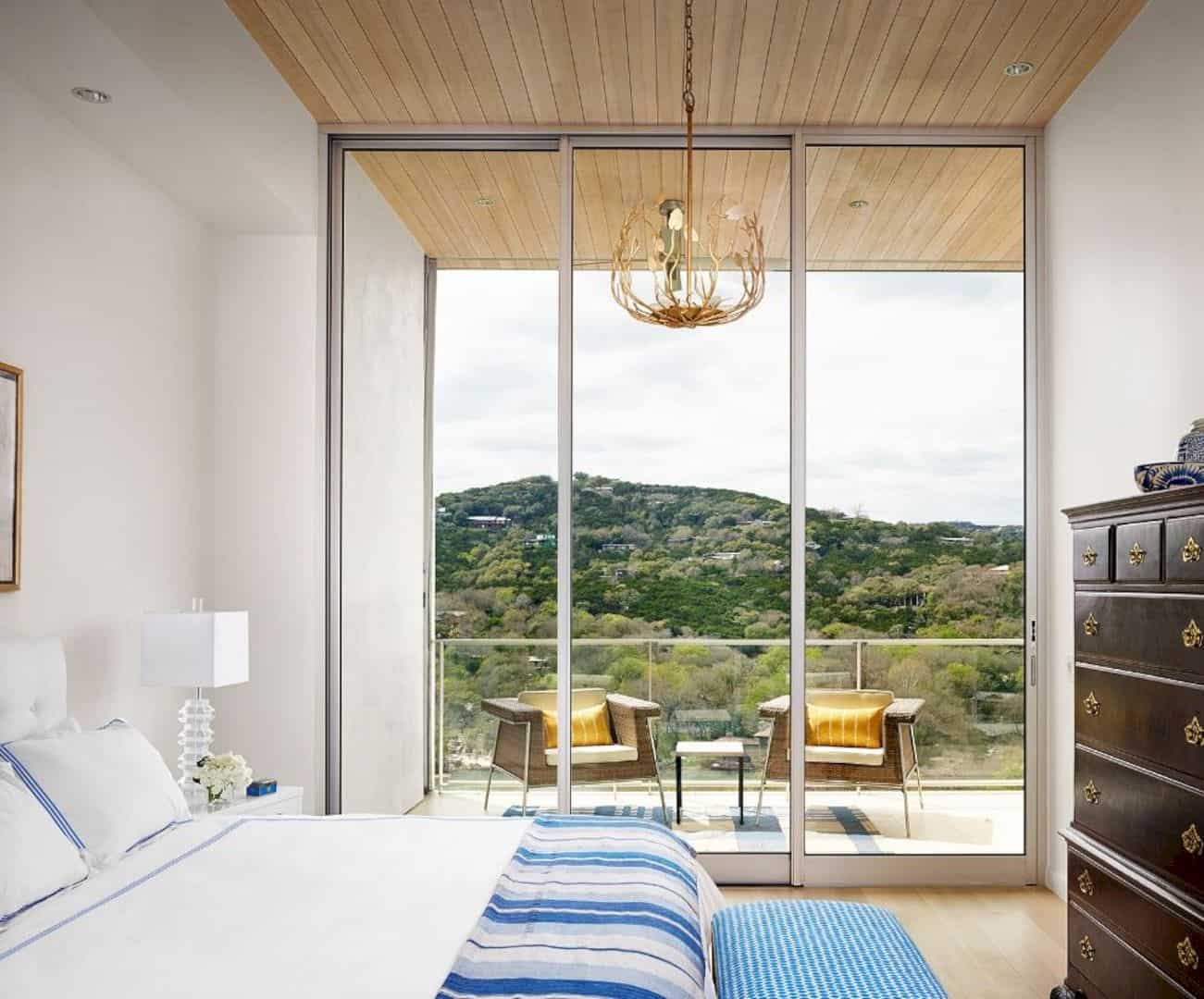Completed in January 2020, A Simple House with White Interior and Exterior is a residential project of Mr. O’s residence designed by Souken Home. Mr. O decided to build a new house after he and his wife met Souken Home at a housing exhibition hall.
Mr. O’s wife loves simple designs based on white for the exterior and interior. After gathering information from social media, she found an ideal image for the house and then shared it with the person in charge.
The house sits on land with a road facing north. LDK and windows of the garden on the south side secure sunlight and maintain privacy at the same time. Mr. O and his family can play in the garden without worrying about being seen.
The lower ceiling in the kitchen and the installation of a wood grain cloth give a big change for the LDK (Living Dining Kitchen). The flat floors on the entire space in this house are easy to clean. The wide window openings in the floor plan allow one to see the entire first floor from the kitchen.
There is a family closet that can be accessed directly from the entrance. Next to the stairs, the free space can be used in the future to increase the number of rooms by installing partitions.
A Simple House with White Interior and Exterior
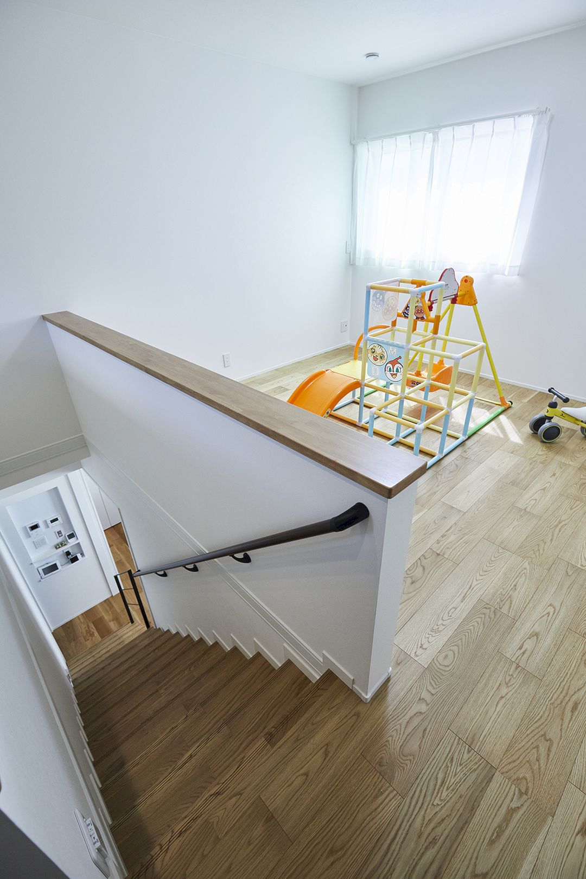
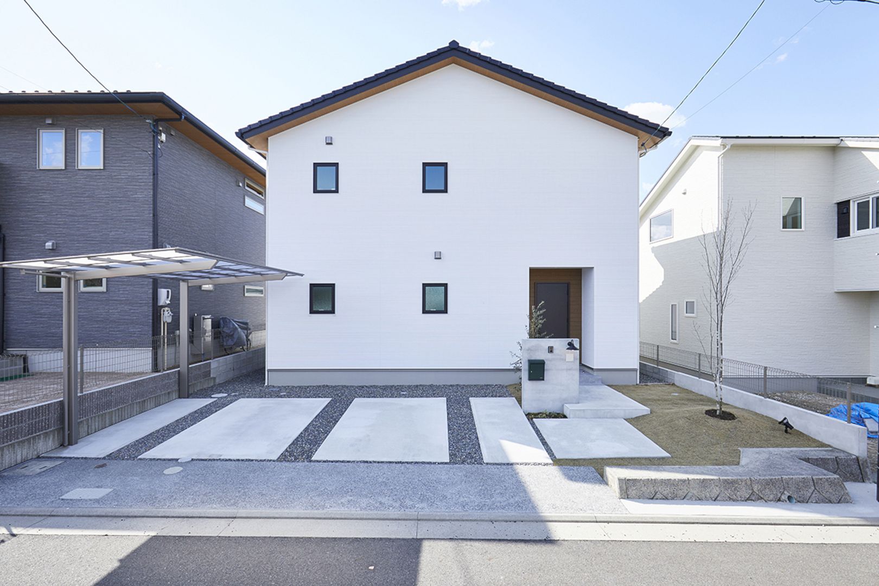
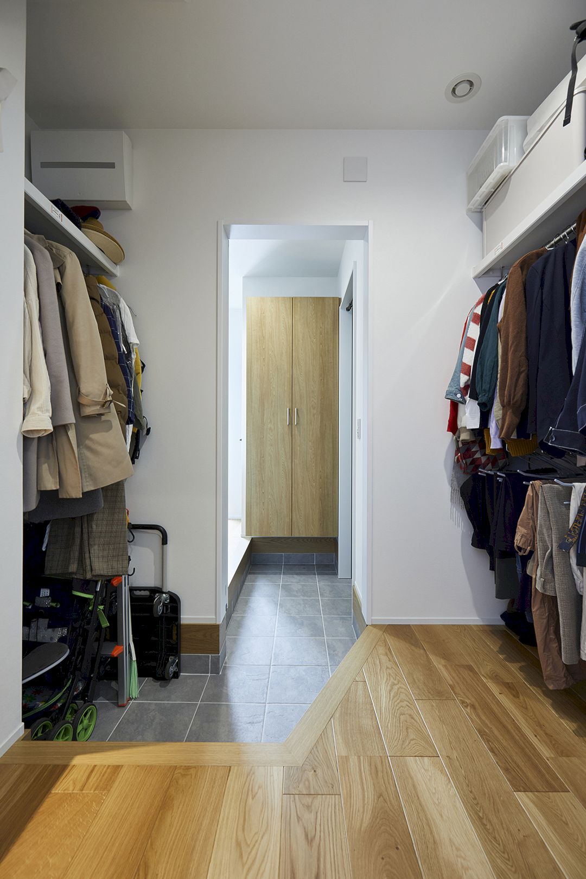
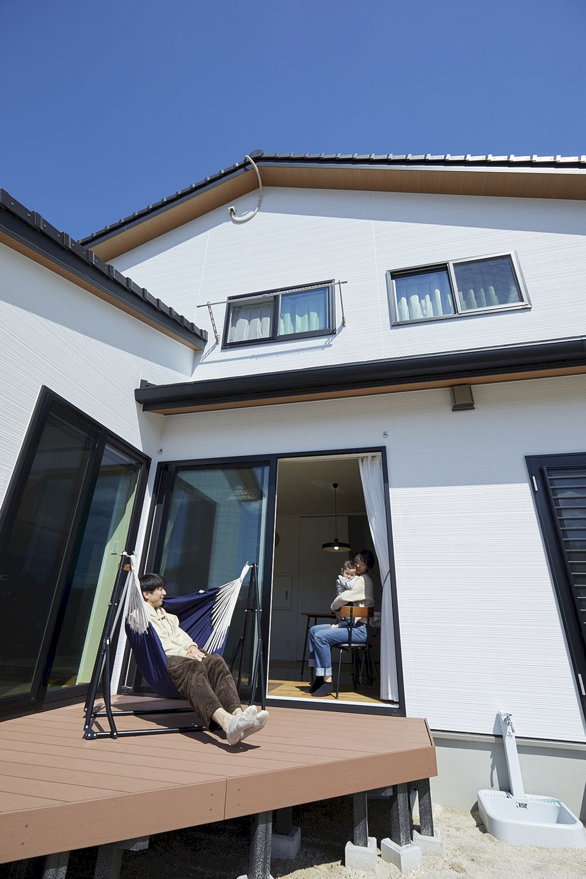
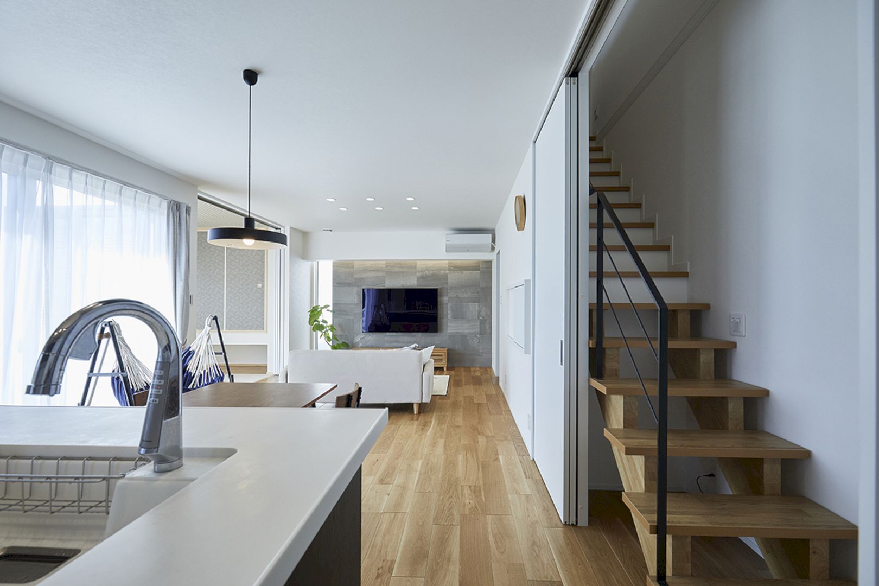
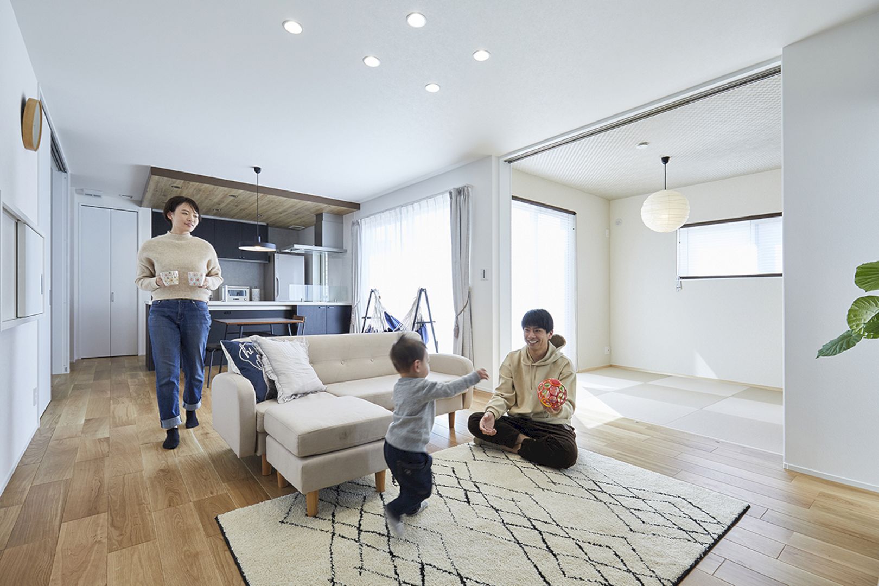
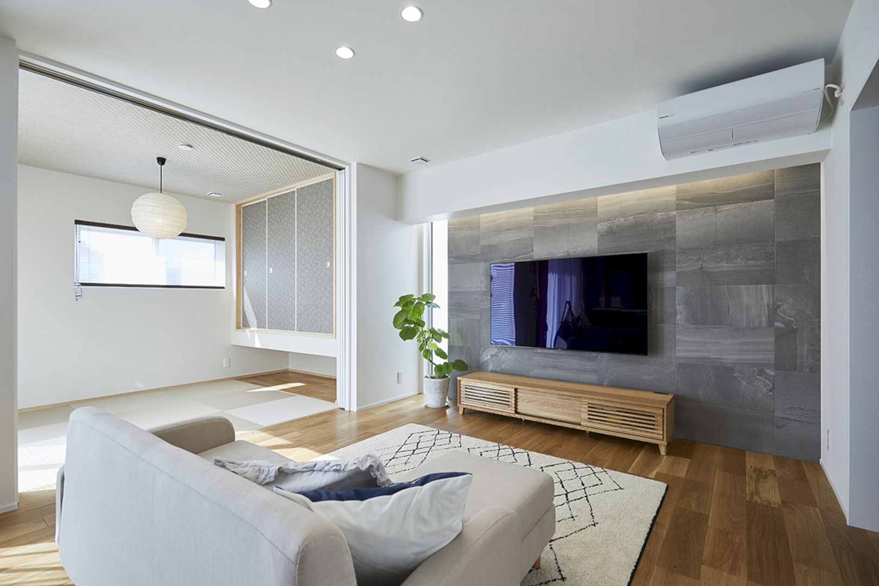
Images Source: Souken Home
Discover more from Futurist Architecture
Subscribe to get the latest posts sent to your email.
