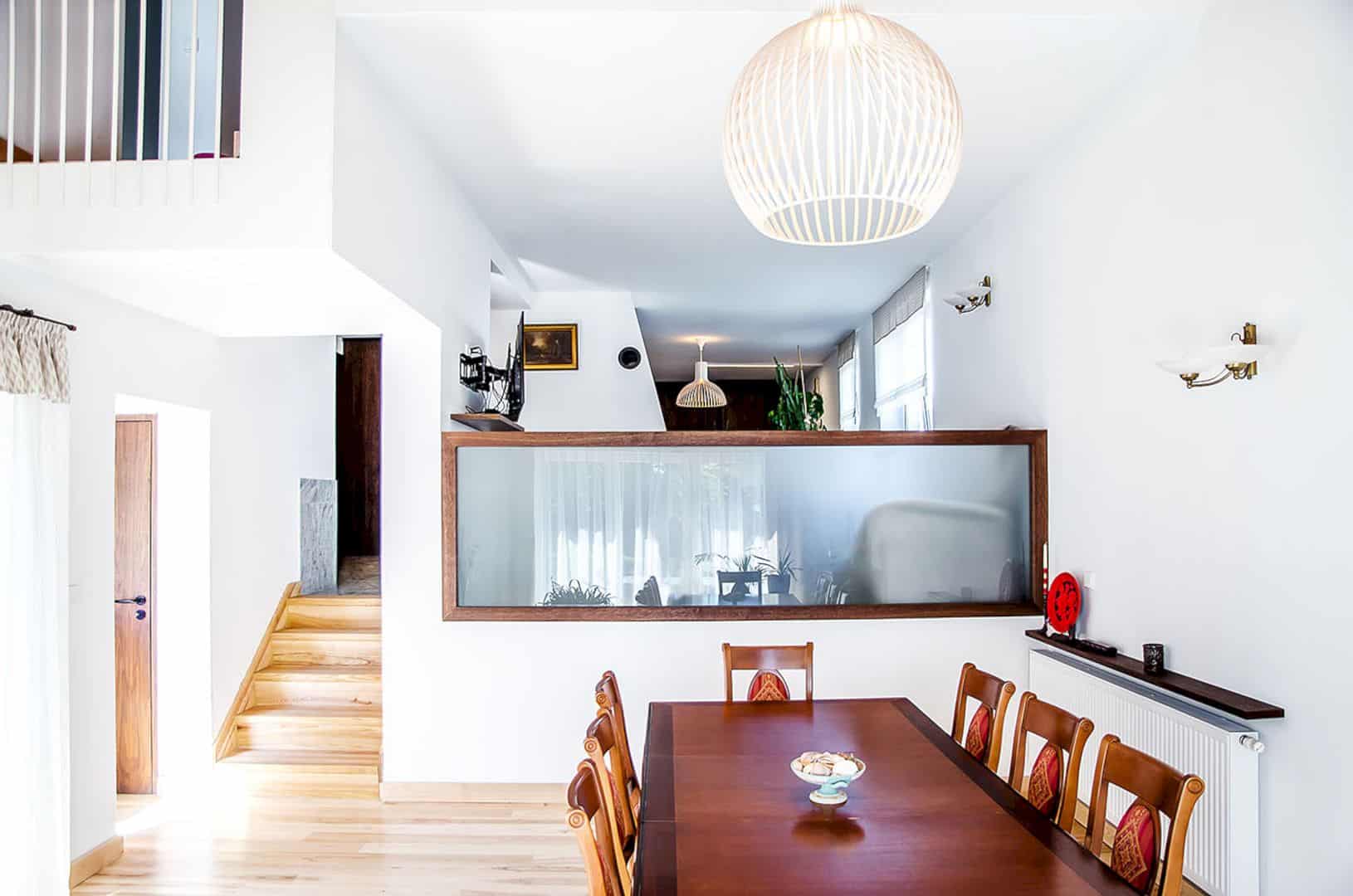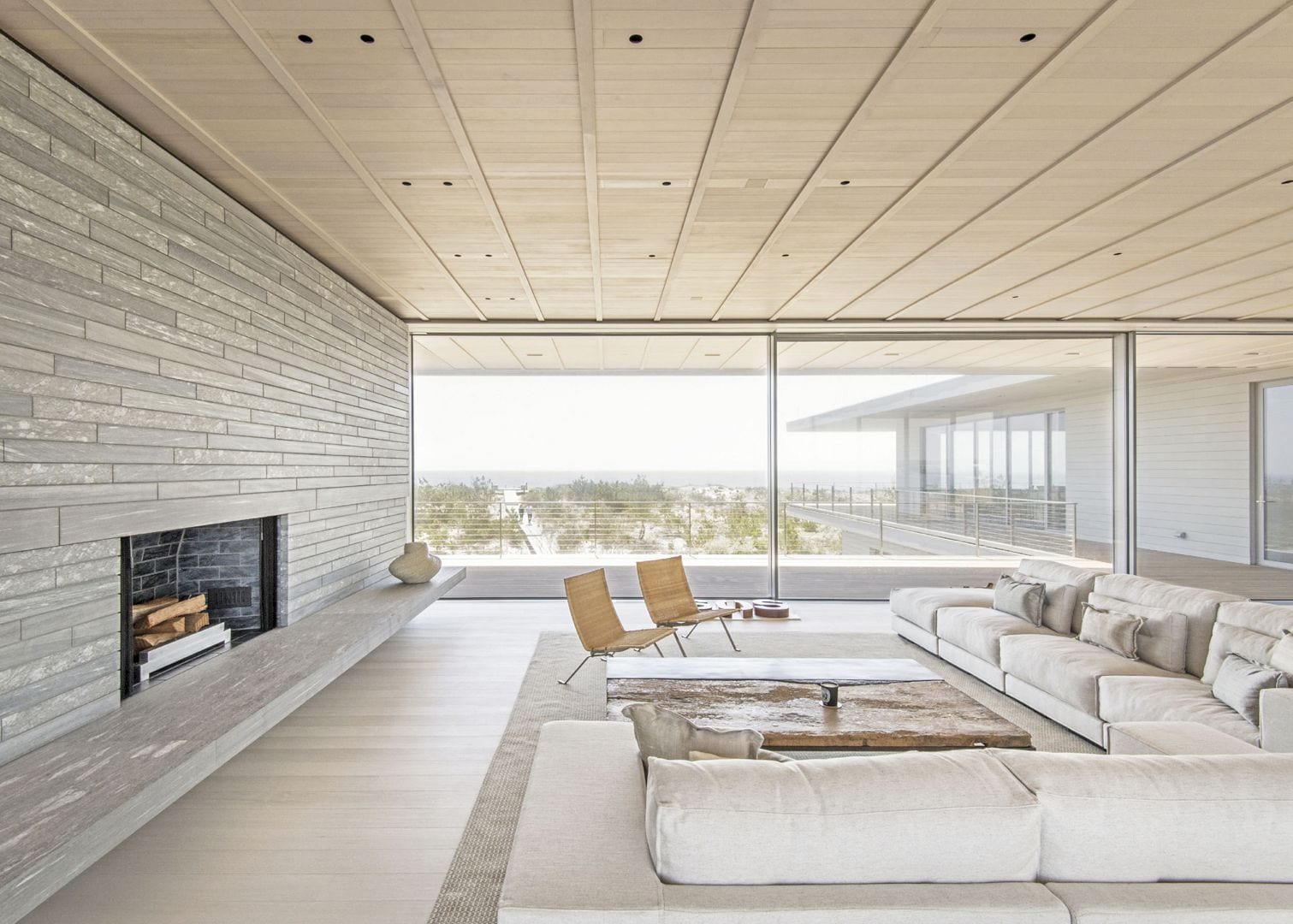It is a holiday retreat project by Juma Architects in collaboration with NAM Arquitectura. Villa T is a special project for the architect. Preserving trees as much as possible is the focus of this project. The goal is to benefit from the natural shade provided by the trees.
A staircase that descends straight to the entrance is next to the driveway, allowing the architect to make full use of the terrain’s slope and bring the first floor up to the level of the street.
The first floor contains bedrooms and each of them has large window sections. These windows are equipped with blinds that consist of fine, vertical wooden slats to prevent overheating.
Arranged in an L-shape, the floor plan is oriented fully toward the side that has the most spectacular view. The kitchen can be found in the main volume of the L-form while the other volume contains the seating area. Both of them provide the necessary privacy and embrace terraces as well.
Following the terrain’s natural slope, the terraces create playful surfaces that lead to the infinity pool. Some overlapping canopies and a play of horizontal lines define and form this retreat architecture. In some places, there are holes in the canopies that create interesting light variations.
For the materials, this retreat is beautified by a combination of white, smooth plaster with a rough natural stone from the area.
Villa T
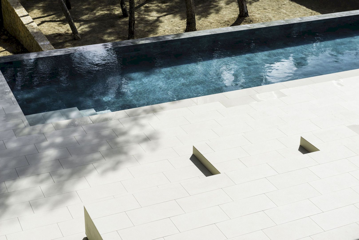
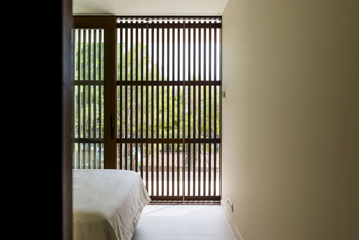
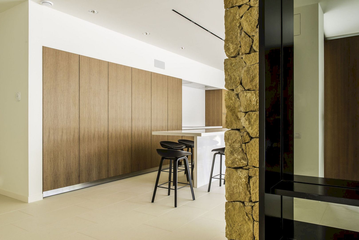
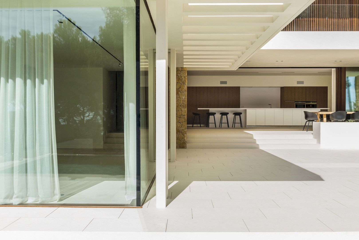
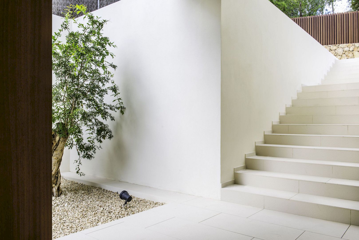
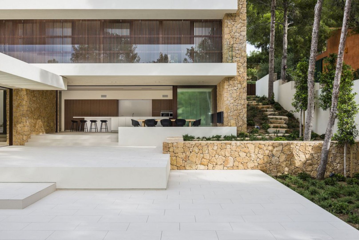
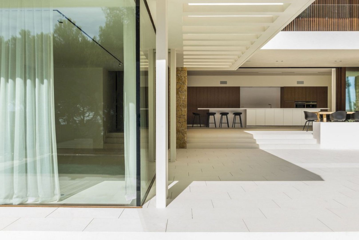
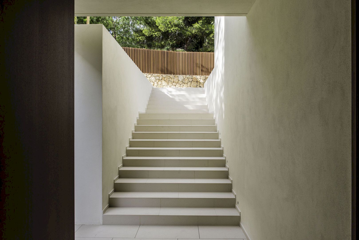
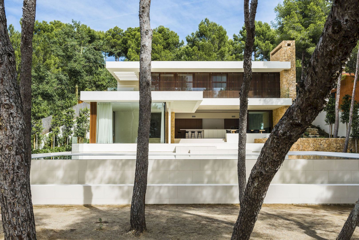
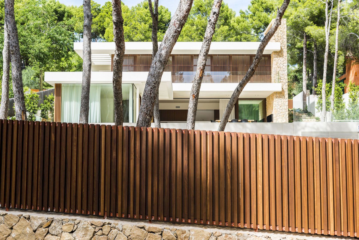
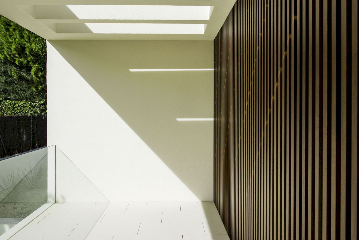
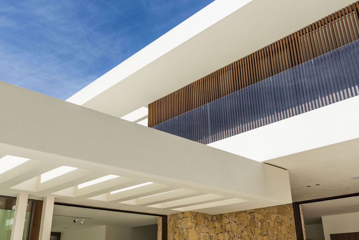
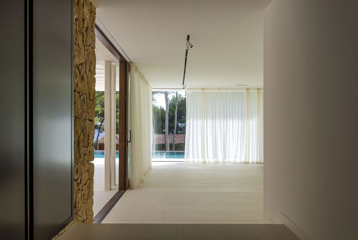
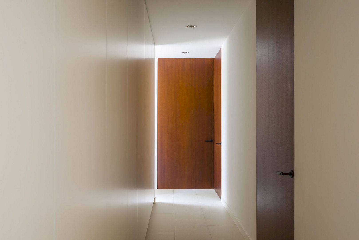
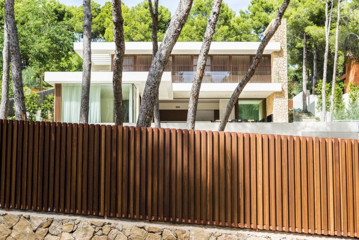
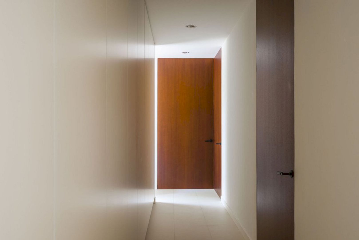
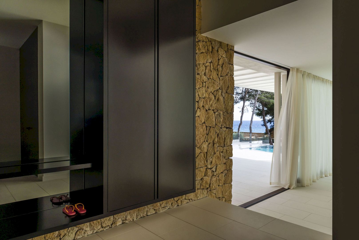
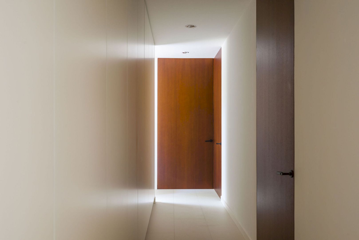
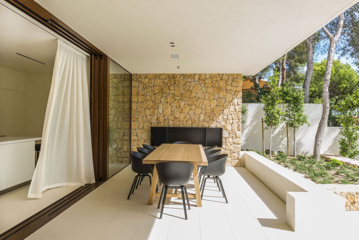
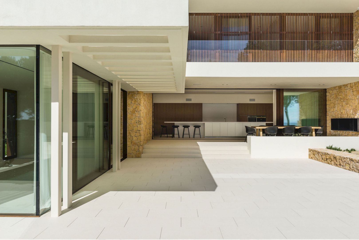
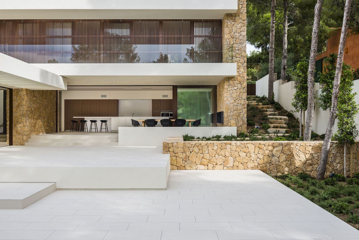
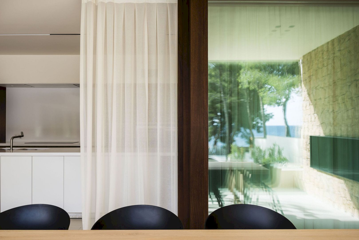
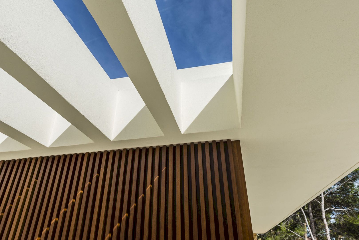
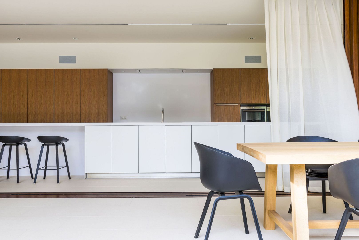
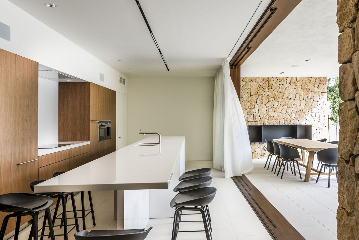
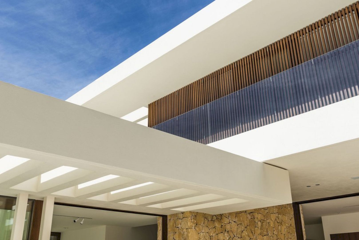
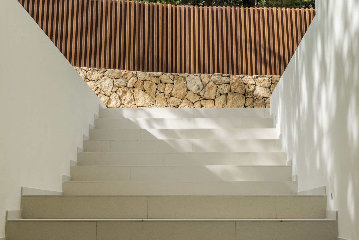
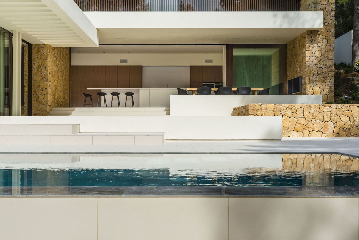
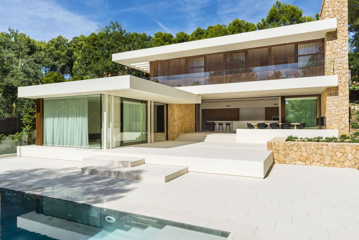
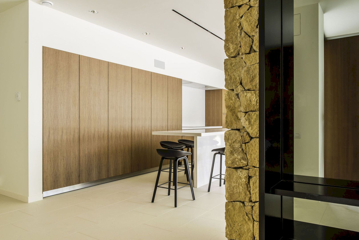
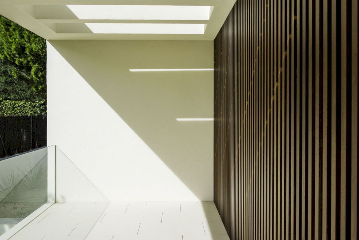
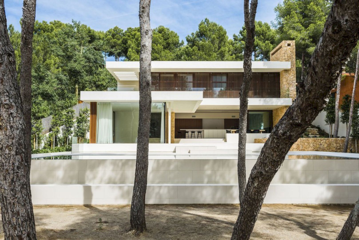
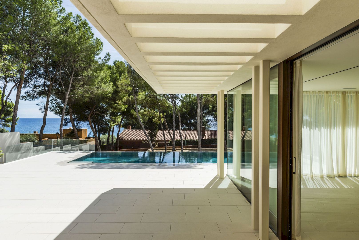
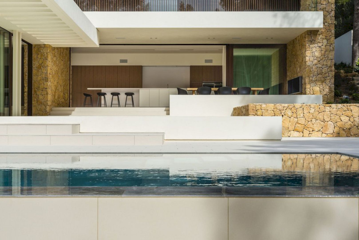
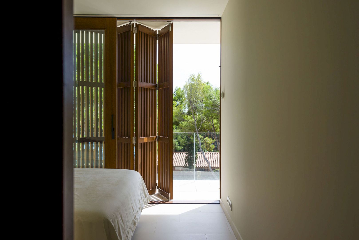
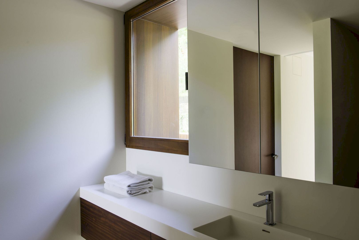
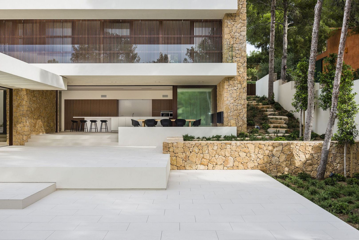
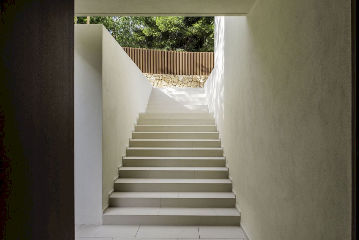
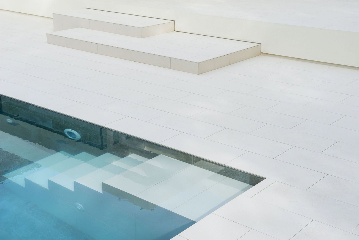
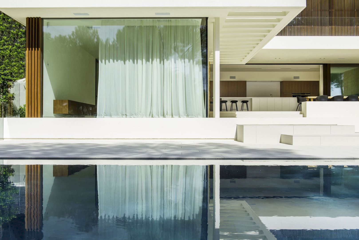
Photographer: Verne
Discover more from Futurist Architecture
Subscribe to get the latest posts sent to your email.
