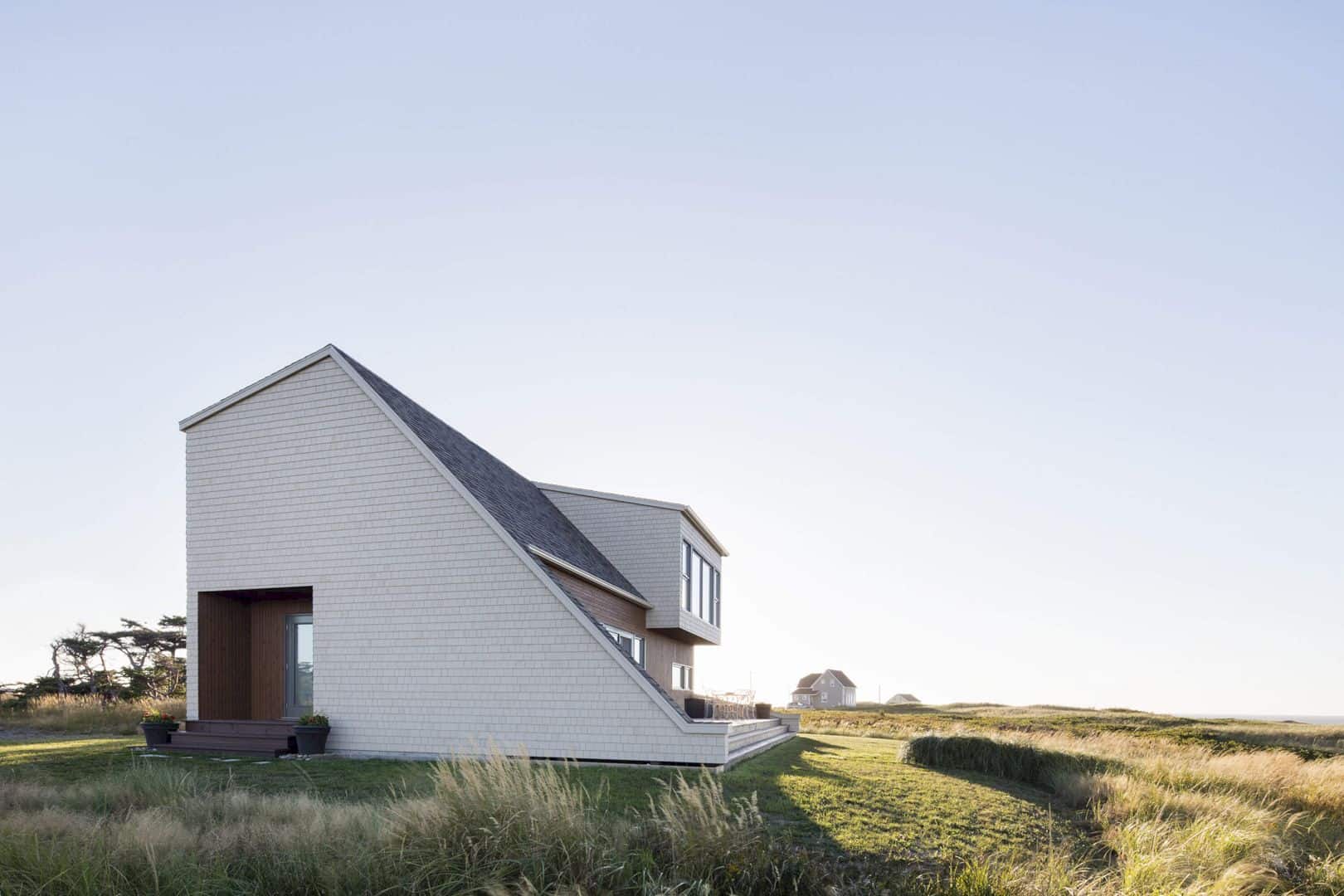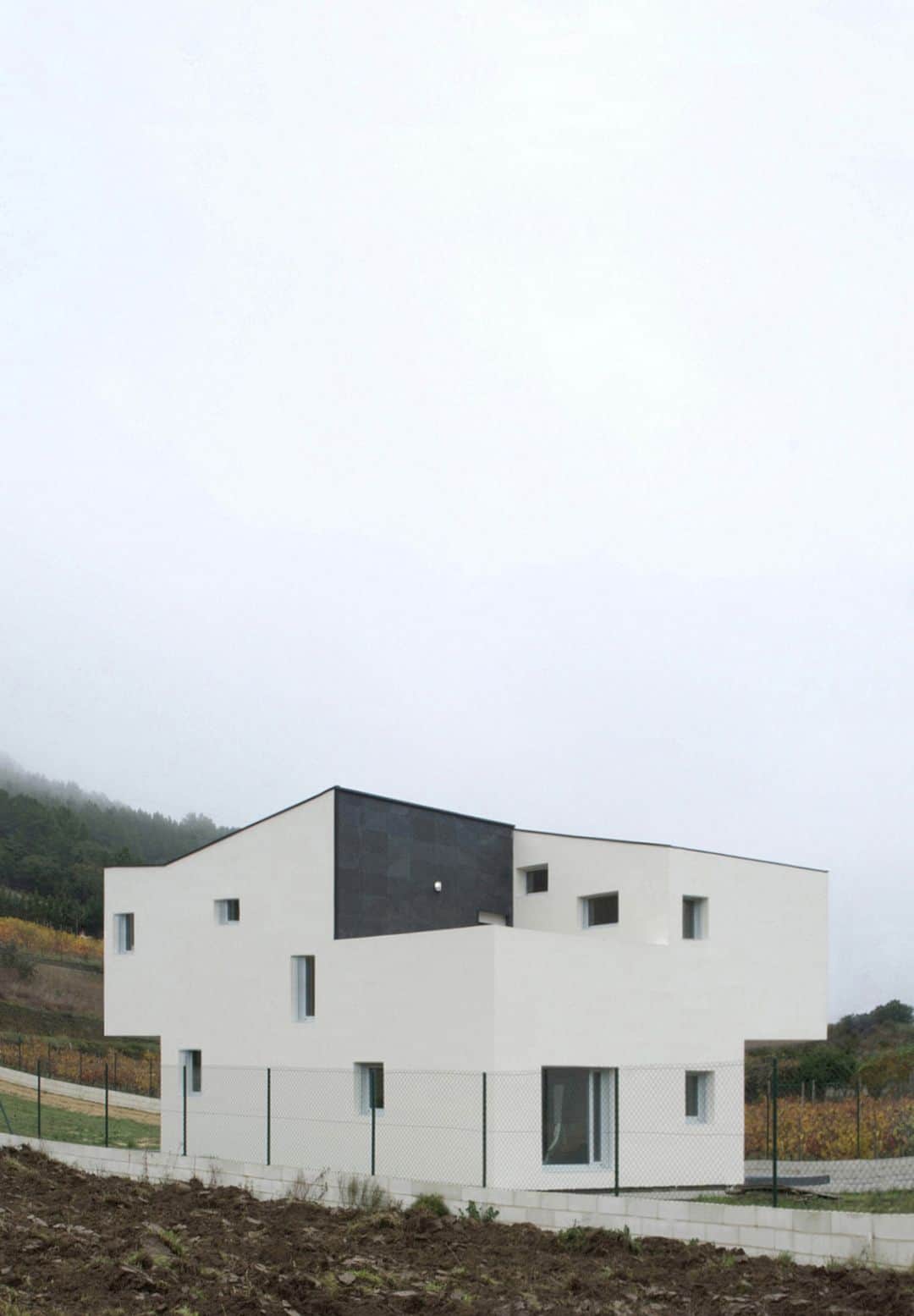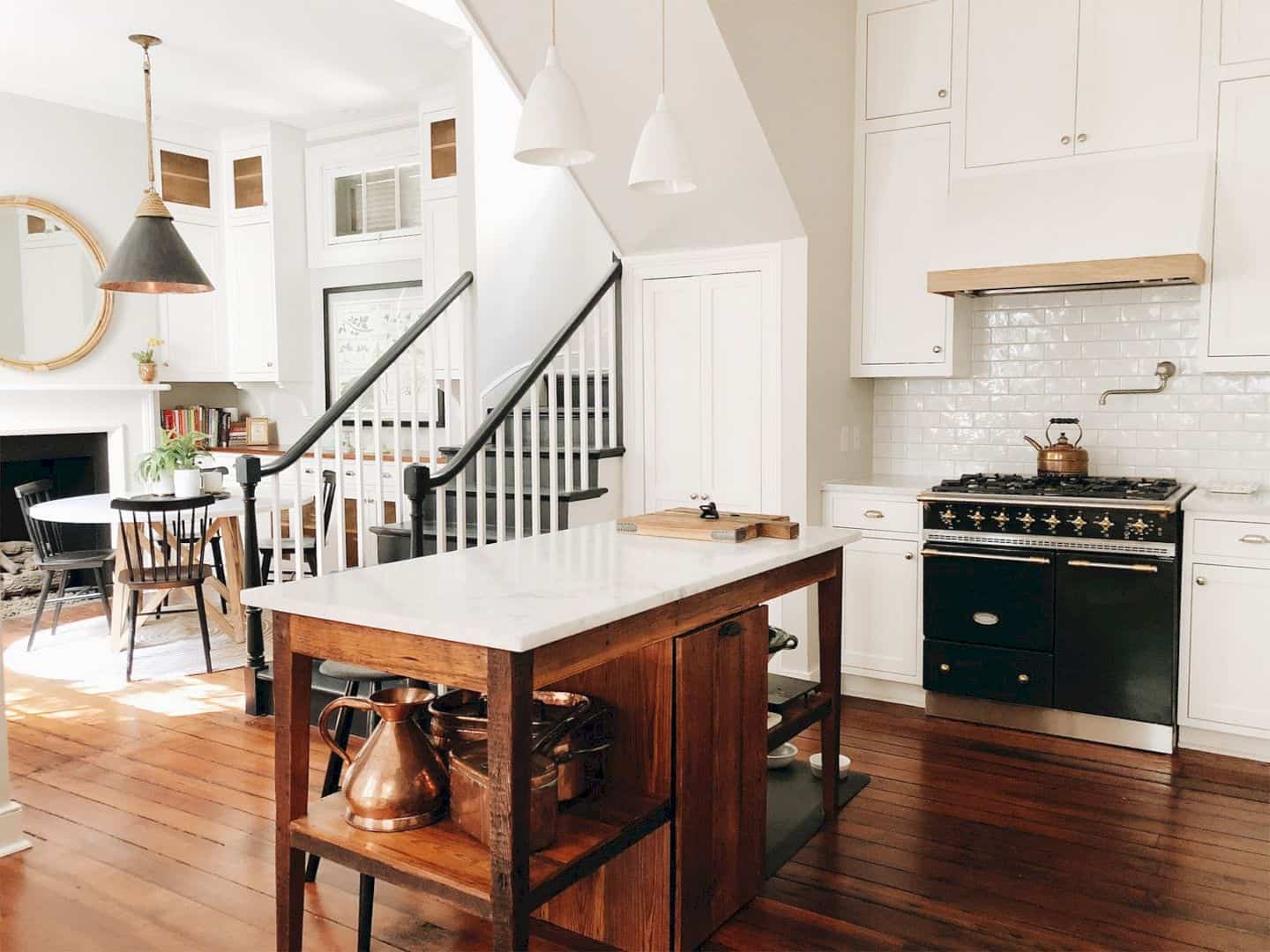Designed by PALY architects, Residence at Dionisos is a residential project of a two-floor house with two basements in a free-standing building system at Dionysus landscape. Constructed in 2012, creating a direct connection between the interior with the exterior is the main goal of this project.
The site is perfect for this project due to the orientation, the terrain’s big inclination, and the mountain’s view. The development of this residence is in vertical levels following the terrain of the site. The surrounding space is designed based on each level’s functional needs.
A direct connection between the interior with the exterior can be achieved with the use of big openings in the living room and other spaces (kitchen-guest room).
The parking space in the second basement is connected with a spiral ramp to the street and with stairs and an elevator to the rest of the building. Ancillary spaces, stairs, an elevator, and a guest room in the first basement are connected to the pool directly.
The kitchen with storage space, the dining room, the living room, and a WC are on the ground floor. The kitchen space forms a Γ shape with the dining room- living room space. Both of those spaces have the same main protected southeast yard with a view. The master bedroom with a bathroom and a walk-in closet and three more bedrooms are on the first floor.
For heating and cooling, a geothermal system has been installed, as well as reinforced ecological insulation and energy-efficient windows.
Residence at Dionisos
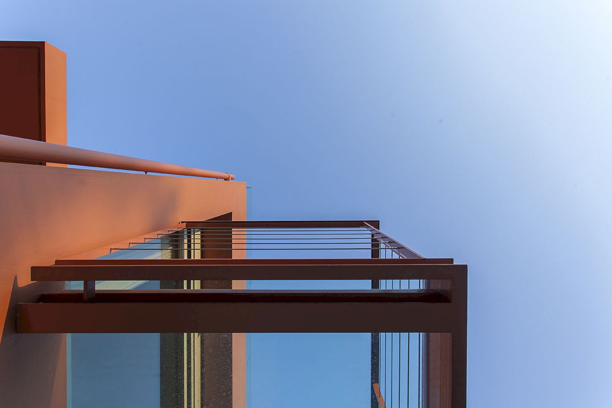
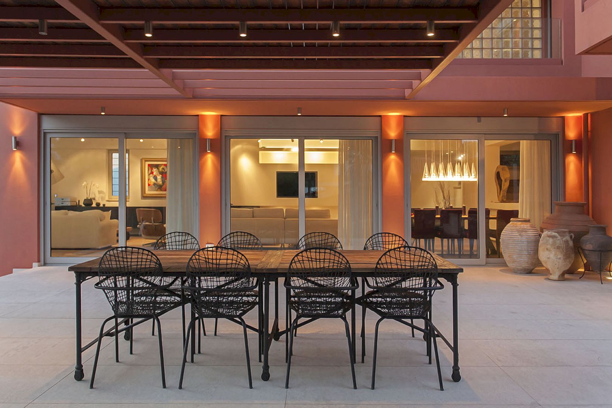
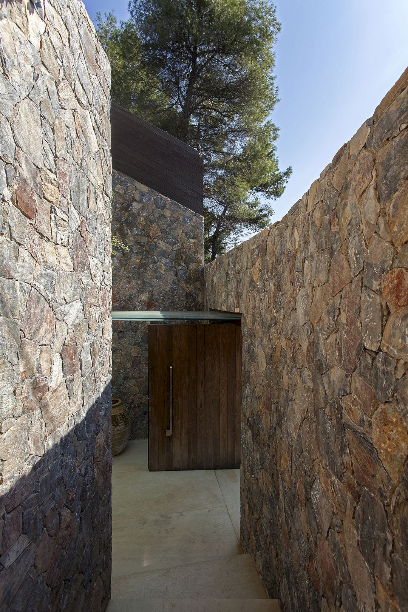
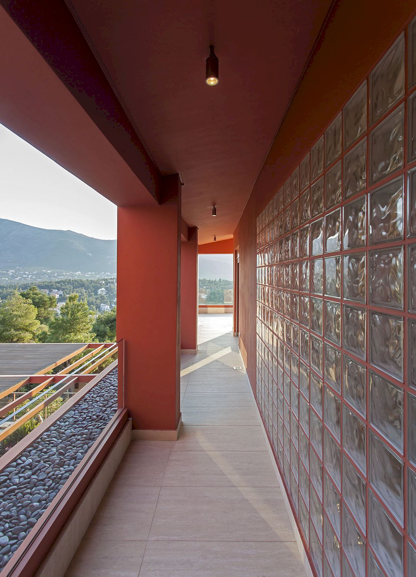
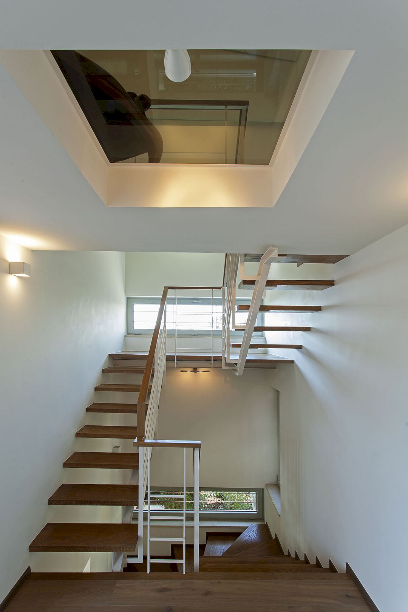
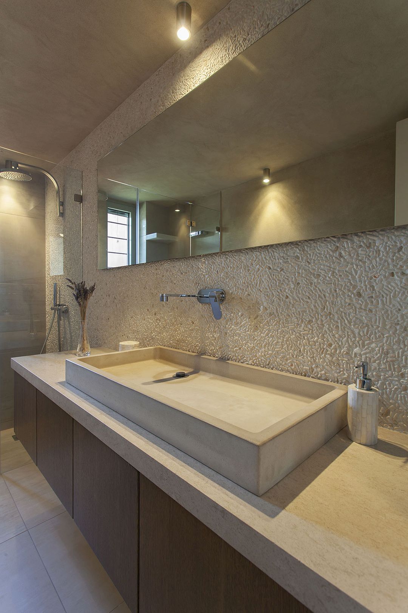
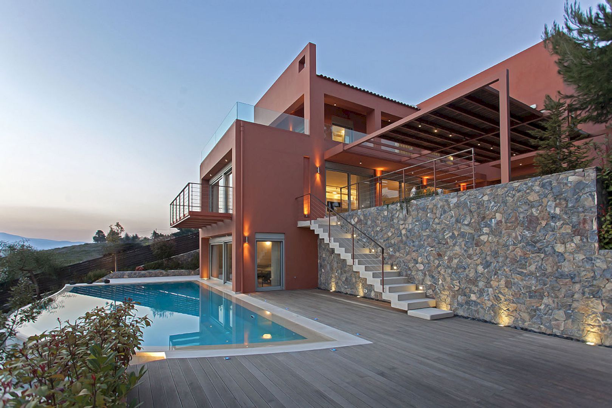
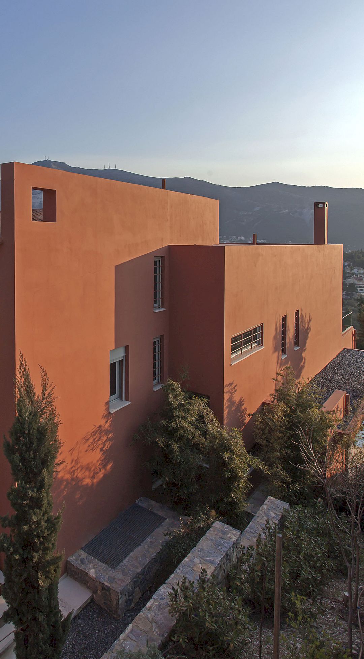
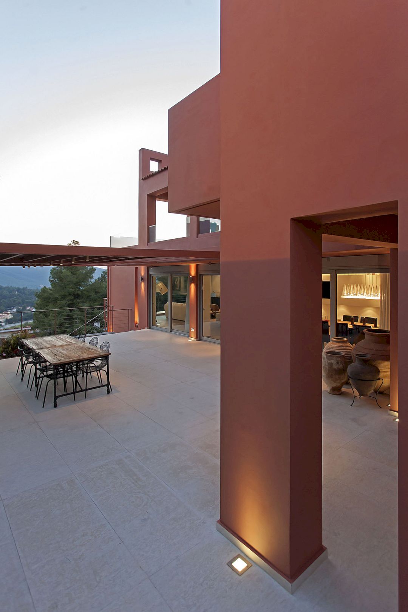
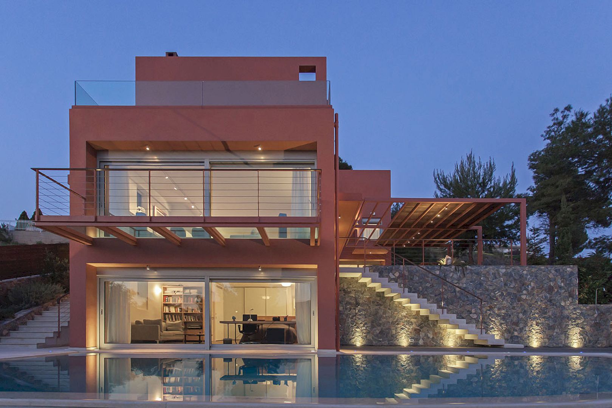
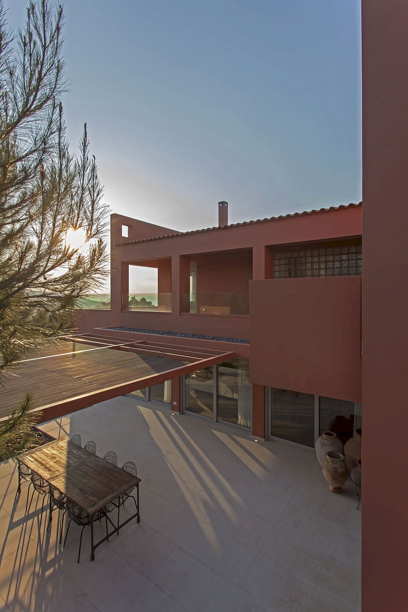
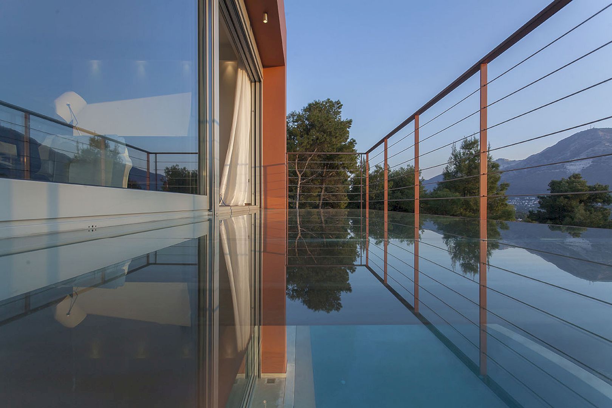
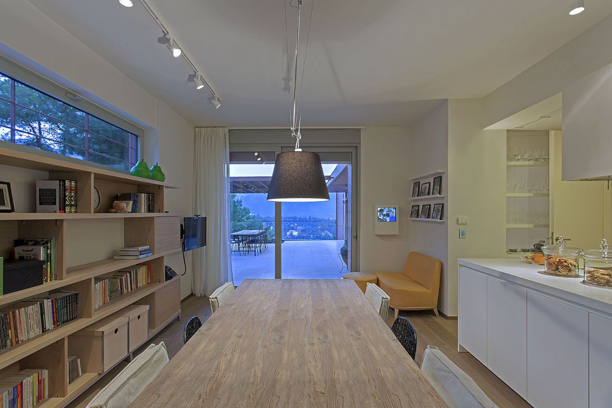
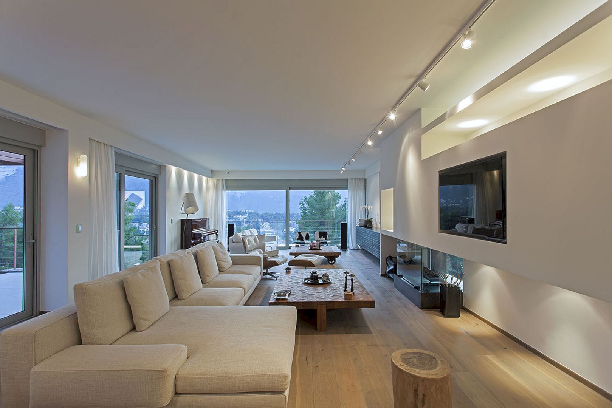
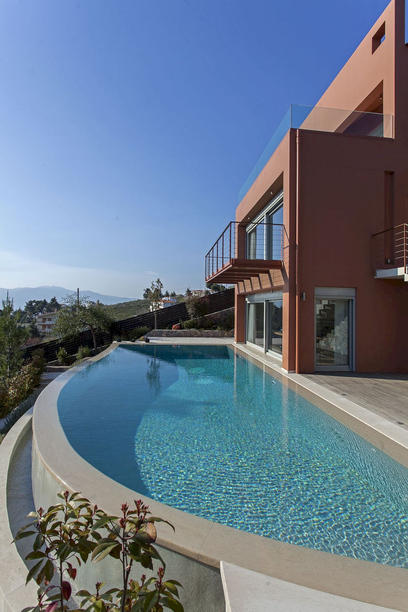
Architects: Nikos Lykoudis, Ismene Papaspiliopoulou, Katerina Argyropoulou
Structural Study: Panagiotis Psychogios
E / M Study: Nikos Papadakis
Photographer: Panagiotis Voumvakis
Discover more from Futurist Architecture
Subscribe to get the latest posts sent to your email.

