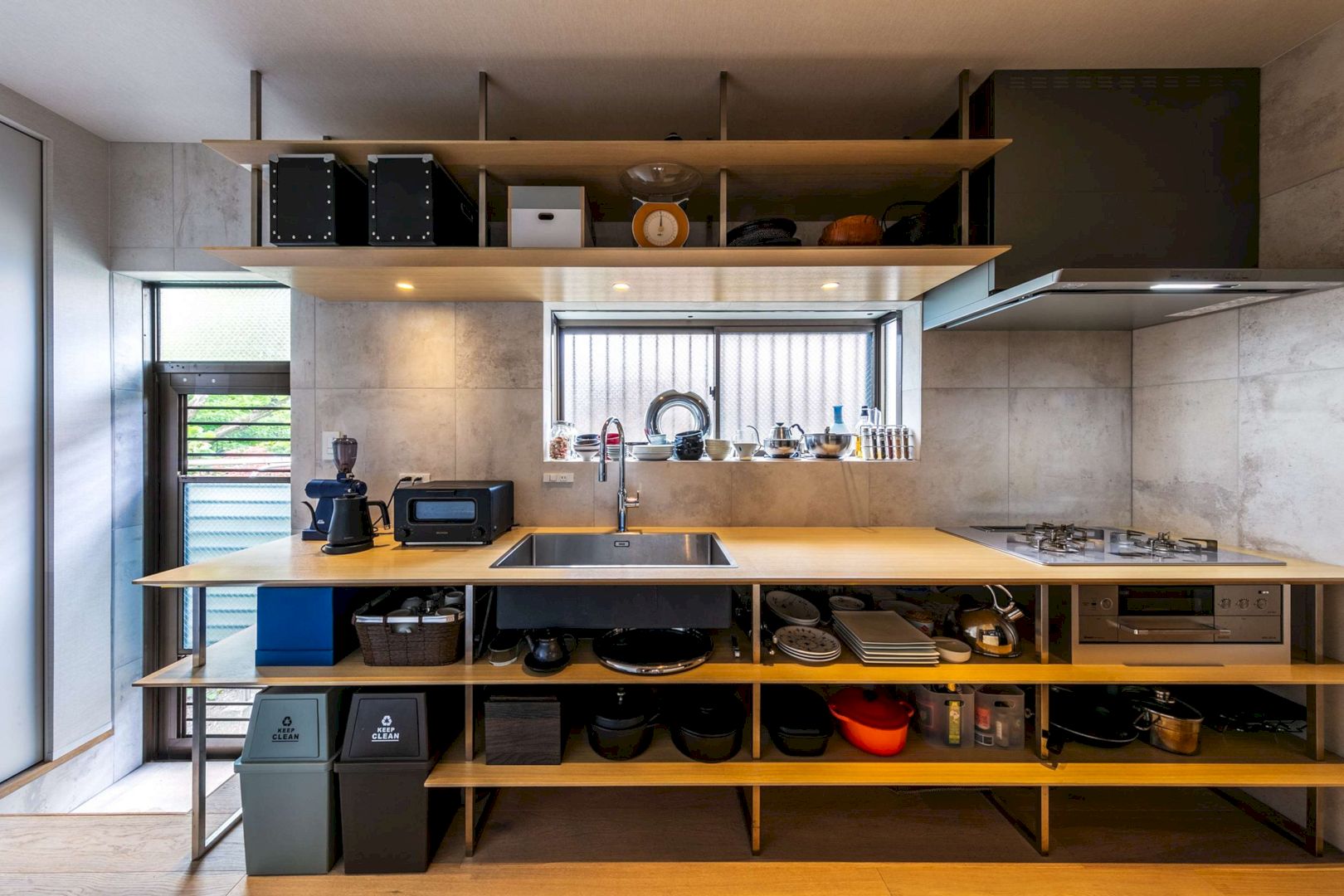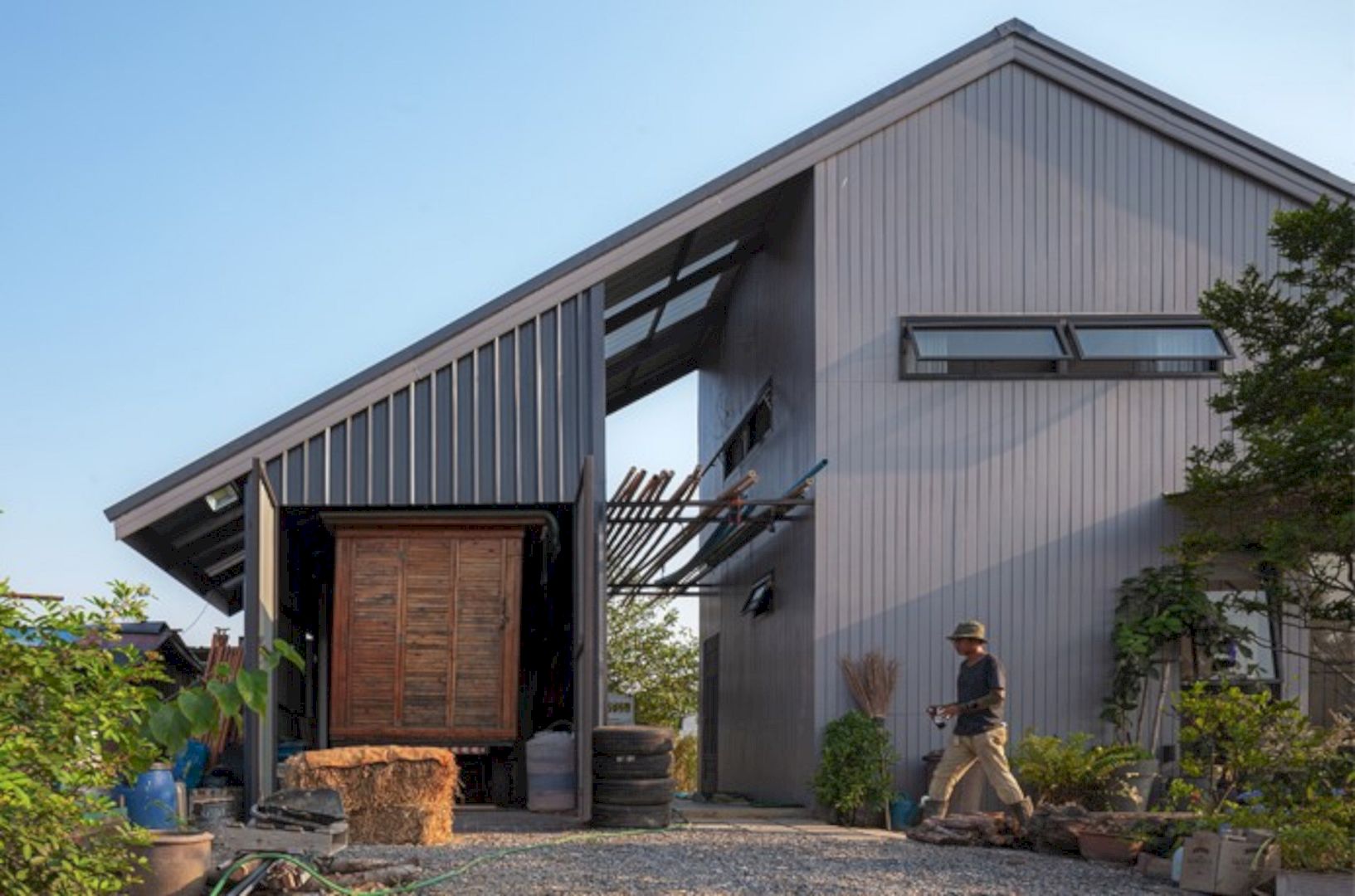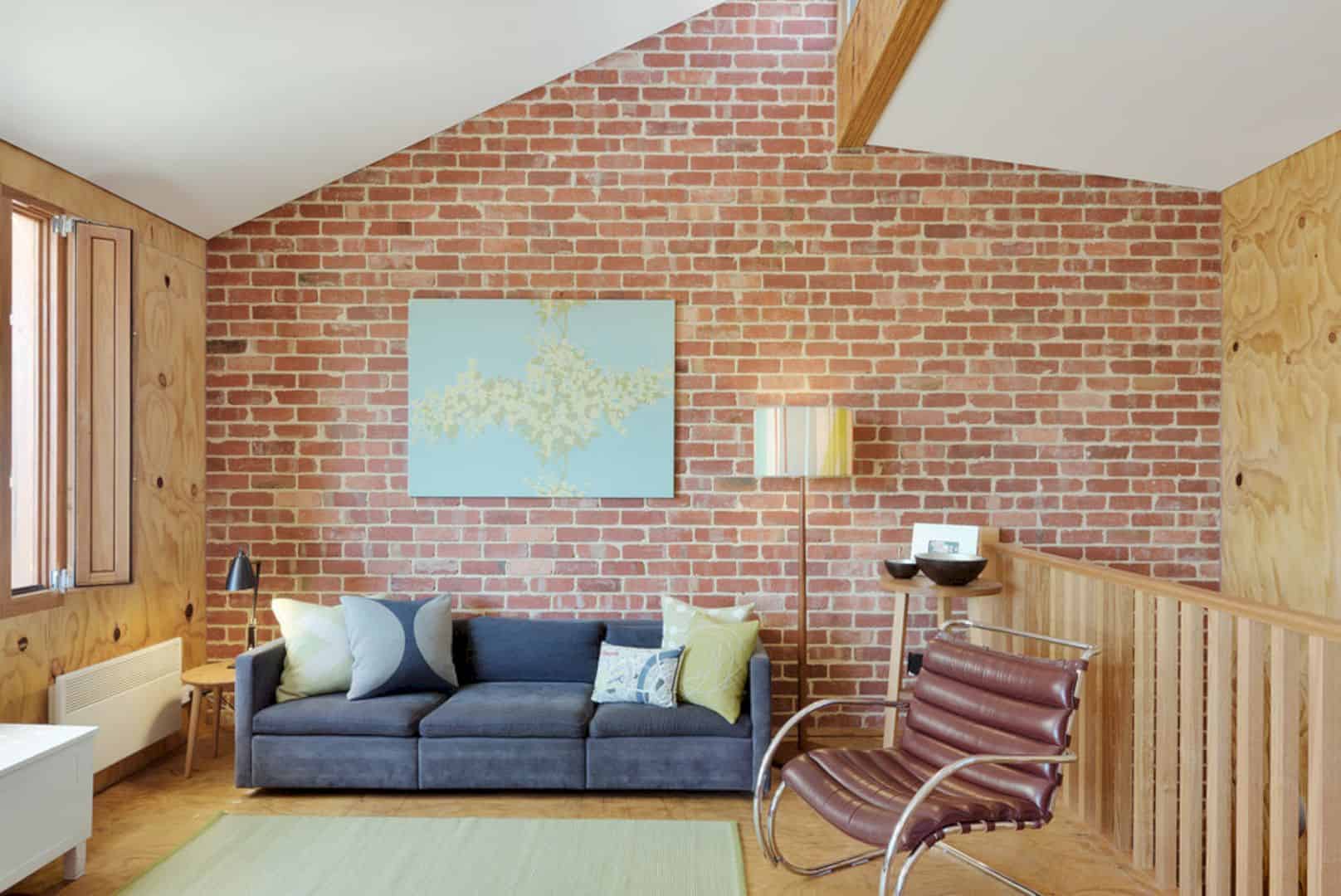Constructed in 2015, Residence in Mati is a residential project of a 170 m2 residence designed by PALY architects. Designed for a family of three, this residence sits on the top two levels of an existing apartment building near the coast of Mati. Some substantial changes are done to highlight the sunlight’s dominance and spectacular view.
There are some main aims of the design in this project:
- The construction of a new interior staircase and of a master bedroom’s bathroom
- The creation of a guest room with a WC connected to the living room
- The unification of the living areas on the top level to take advantage of the view
- The clean lines creation
Fixed and sliding, the large glass frames on the facade of the living room are used to capture the view of the sea. The staircase is designed as if it is floating between two levels. Lavaplaster can be found on the living room floor and the bathrooms’ walls along with a polished floor in the bedrooms while tiles or pebbles are on the bathroom floors.
The white color of the walls, ceilings, and kitchen furniture not only creates a sunlight effect but also a sea-house feeling. Besides hiding the building’s visual opposite to the south, the external vertical garden also creates a green image of this house.
The artificial lighting creates a relaxing tranquil, and comfortable atmosphere and highlights the house’s separate corners. This atmosphere is in harmony with the natural environment and landscape outside.
Residence in Mati
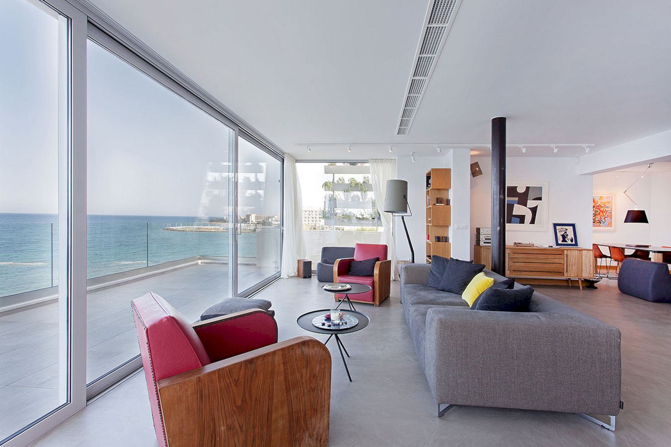
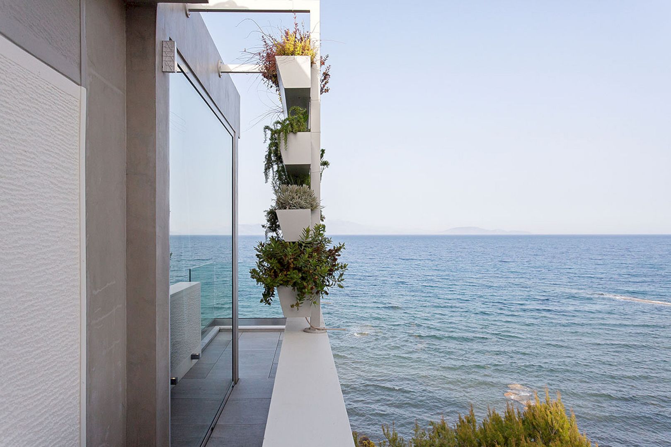
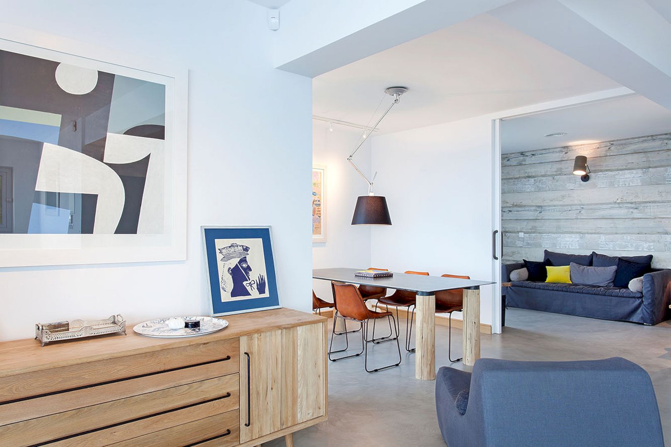
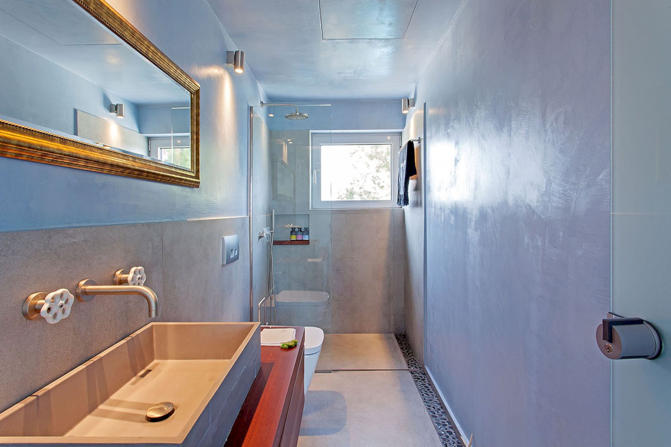
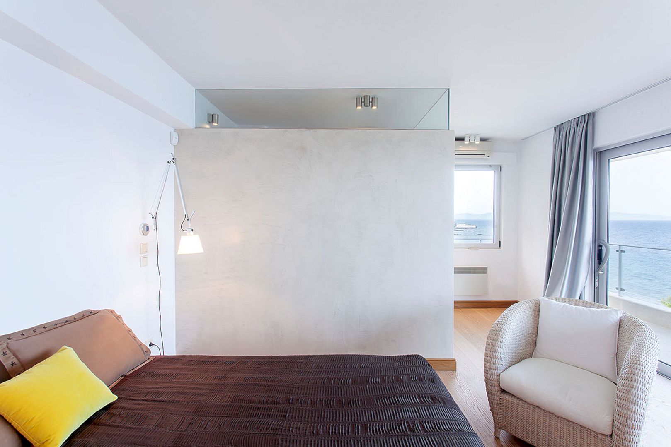
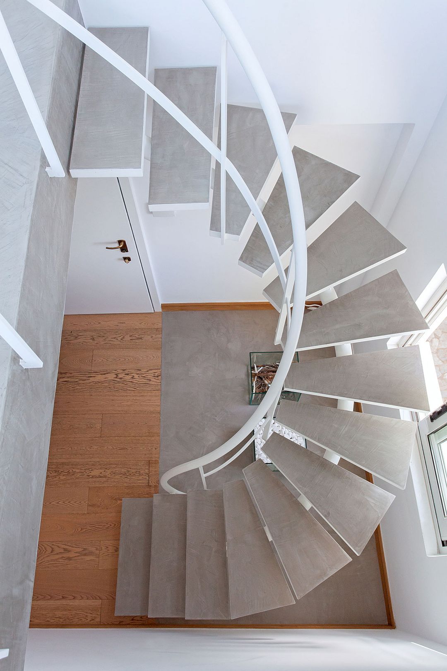
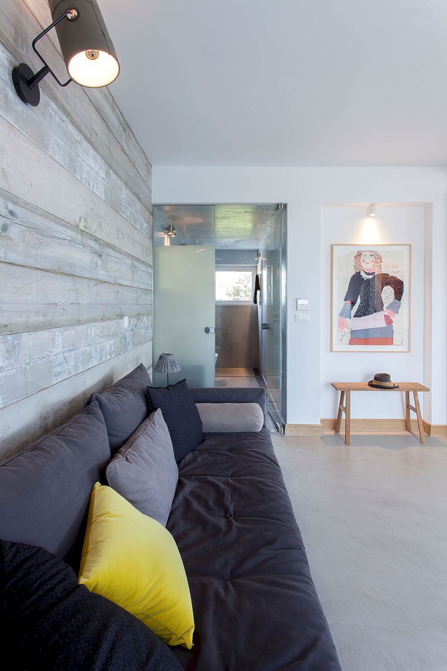
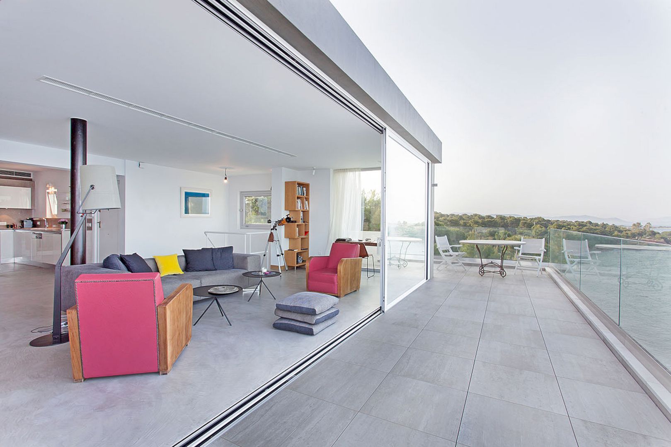
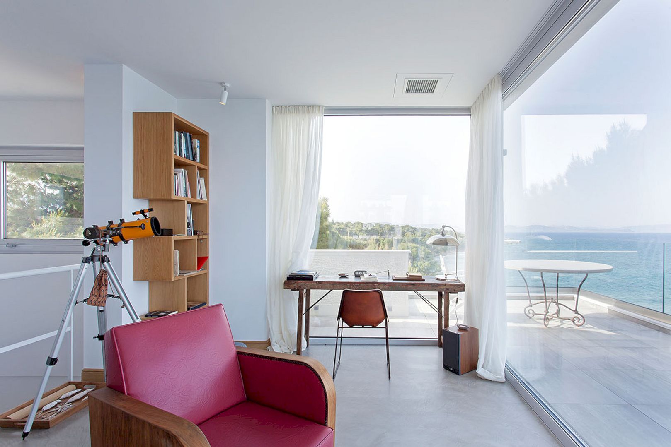
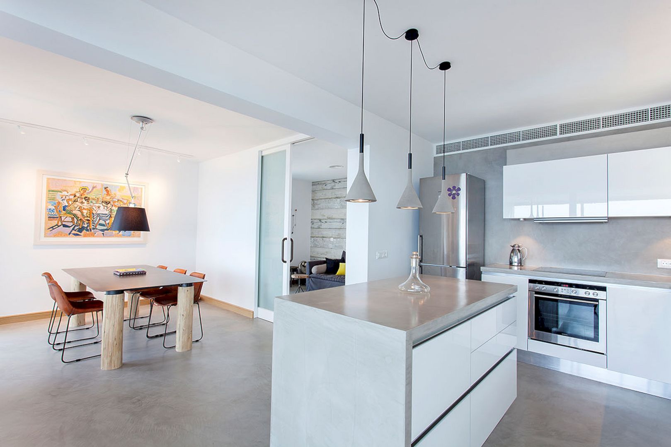
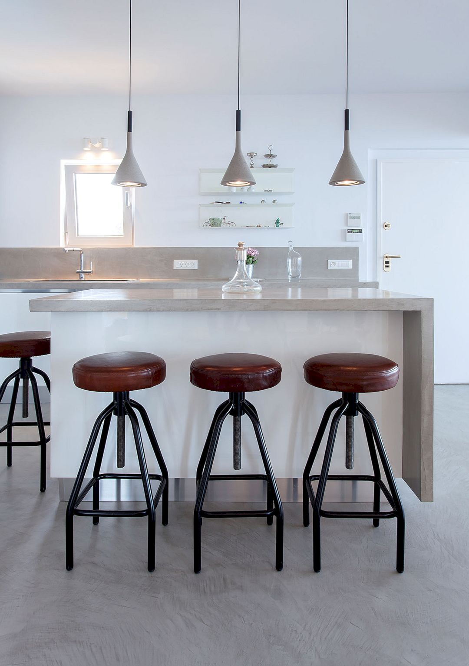
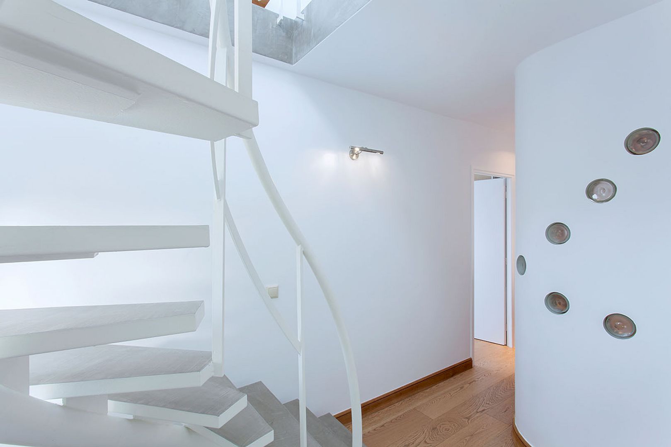
Architects: Nikos Lykoudis, Ismene Papaspiliopoulou, Marina Gkolfomitsou, Eleftheria Chatzi
Structural Study: Polichronis Roussakis
Photographer: Panagiotis Voumvakis
Discover more from Futurist Architecture
Subscribe to get the latest posts sent to your email.
