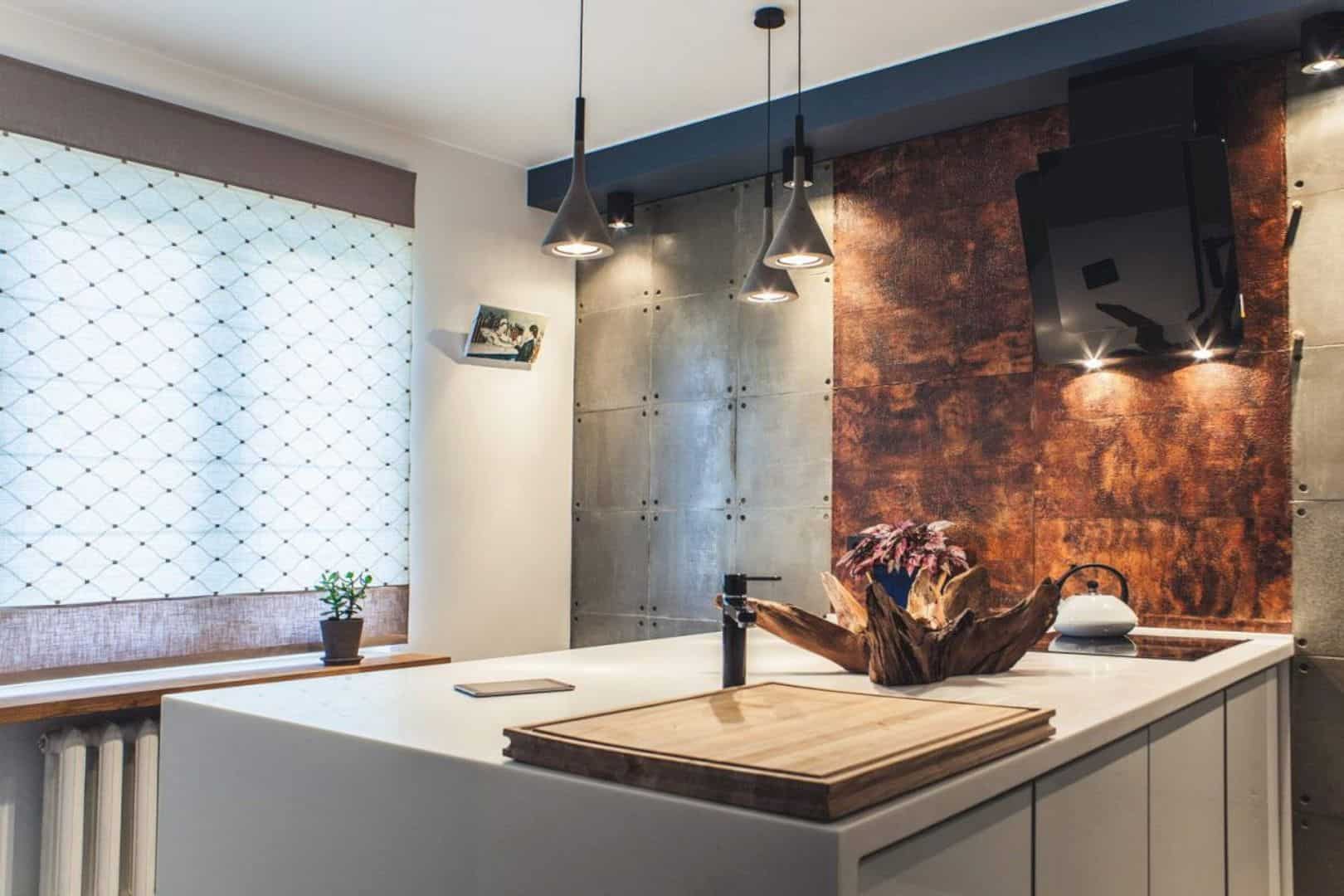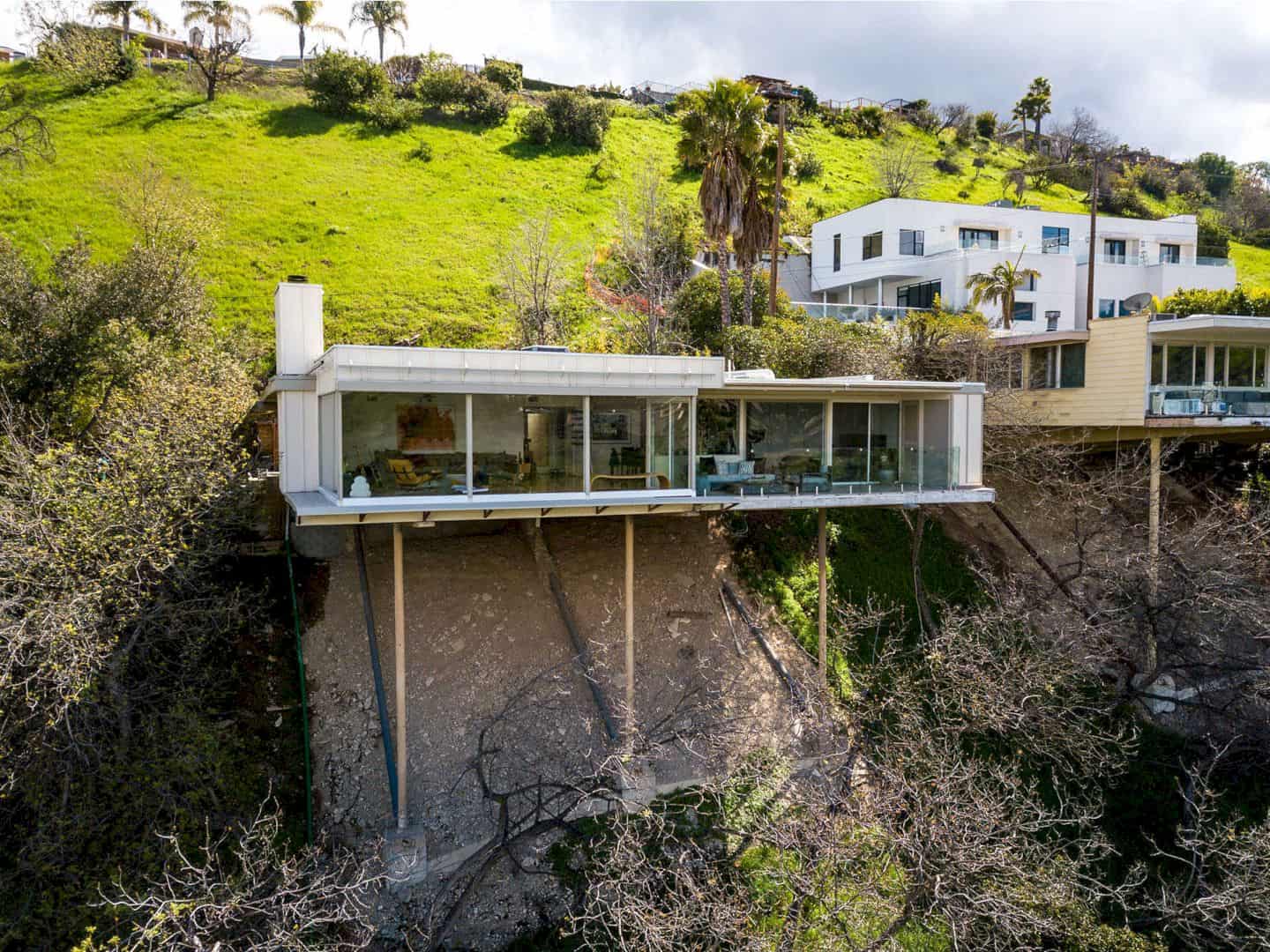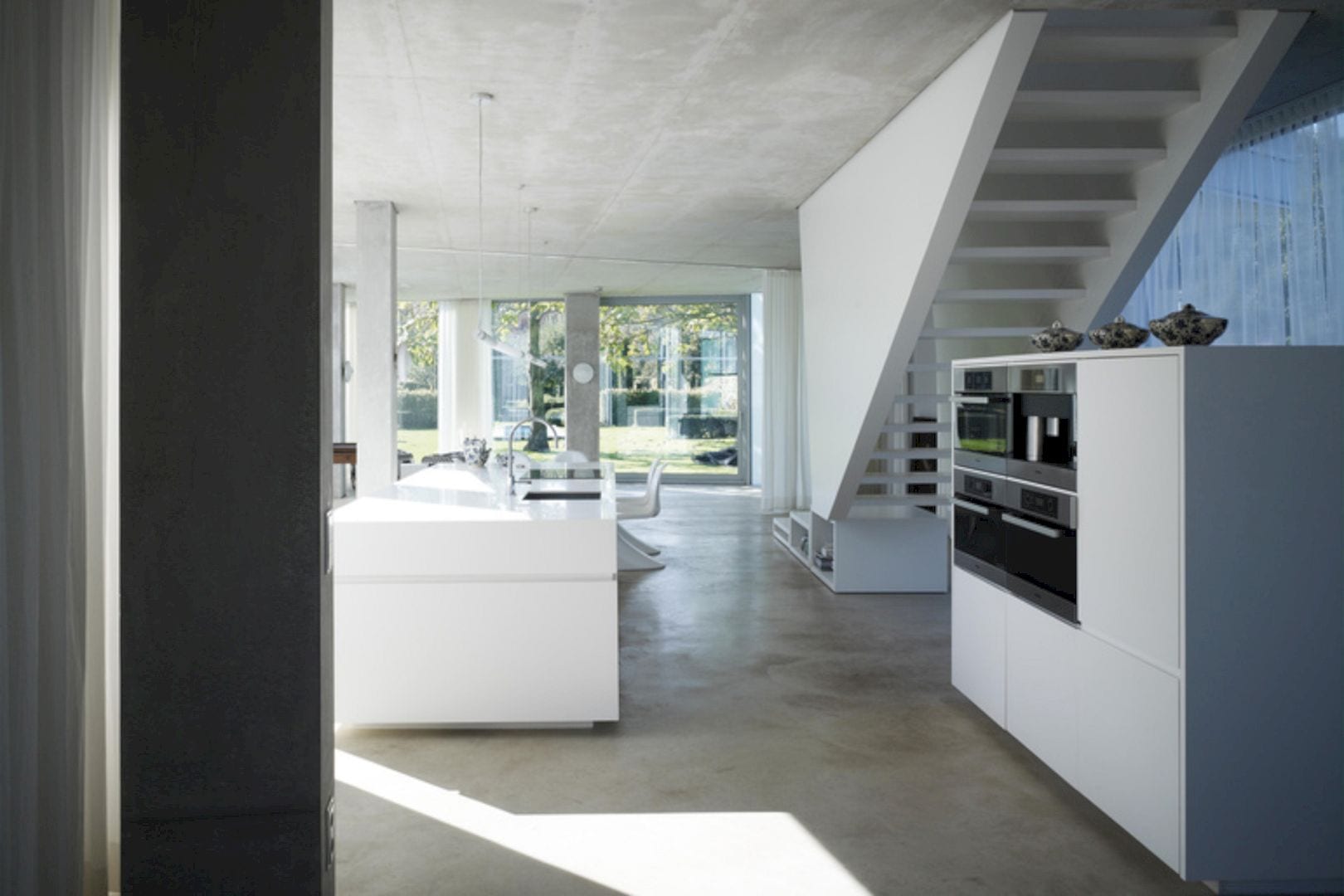Located in Moscow, Russia, Sadovie Kvartali is an apartment interior design project designed by Babayants Architects. Sitting in a residential complex “Sadovie Kvartali”, this 208 sq.m project is one of the most complicated projects in the architect’s portfolio.
Design Philosophy
An architectural approach is used to design the interior of this apartment. It involves working with light, space, and volume, but not with the decor. In each project, including this project, Babayants Architects always considers what kind of feeling the client would like in the space.
For the architect, minimalism is not only a style of work but a pursuit of simplicity. Implementing minimalism is difficult because there are many complex technical solutions hidden behind external simplicity.
Planning and Space Features
A bright interior with high ceilings and a panoramic view is the starting point of this project. Every centimeter in this project is used as much as possible despite the general visual lightness. The interior is the frame that captures a panoramic view of the sky, lake, and changing seasons.
Occupying the entire floor, this apartment was characterized by complex geometry with sharp corners initially. By arranging the layout, this acute-angled contour is not felt at all.
Hallway
A composition inspired by the East with two tables welcomes guests at the entrance to this apartment. It is a marble object designed according to the drawings of the architect. Two Flos lamps can be found above the symmetrical tables. It is a composition that defines the atmosphere, mood, and style of the space for the guests. There is a corridor that leads to the private and common areas from the hallway. It is like a junction
Living Room
The large and bright living room in this apartment has a double-sided sofa that faces the TV area and panoramic windows. The TV is hidden in the bookshelves, the doors of which create an interesting composition in each position. Designed by Babayants Architects, the marble island can be used as a bar or kitchen. It has a built-in wine cooler and cabinets.
The proportions of the living room, including the details, are calibrated clearly. The floor is a wide engineered wood with up to 3 meters in length. On the floor, the convectors have longitudinal gratings to match the engineering wood.
Kitchen
The functional kitchen is located hidden behind a wooden panel with leather inserts and lighting. This kitchen is designed as practical as possible for active use.
Breakfast Area
Located next to the kitchen, the breakfast area sits in a beautiful place with corner glazing and a view of the neighborhood with modern architecture.
Dining Area
The main function of the dining area is for receiving guests and having special events. In this area, there is a big table designed by the architect, the same chairs as in the breakfast area, and also a hanging cabinet with a showcase for serving items. The presence of geometric Apparatus pendant lamps complements this area’s composition.
Materials
This project uses a rich palette of natural materials such as wood, natural leather, brass, and stone. All cabinet furniture is made of ash veneer and tinted in a cold shade. There are lots of products in the interior that combine several materials like a wooden bookcase with brass shelves, a natural stone podium, and a drawer upholstered in leather that can be found in the living room.
Guest Bathroom
Dark colors beautify the guest bathroom. Inside, there is a wooden sink, Agape sink, shelves, and a faucet which is part of a metal shelf. The natural smooth Salvatori stone on the floor and embossed walls can add tactility and sensory experience.
Kids Bathroom
The kids’ bathroom is white and bright with graphic porcelain tiles and white sanitary made of artificial stone and ceramics. Floating above the podium, the bathtub enhances the feeling of spaciousness, air, and lightness.
Master Zone
The master zone can be accessed through the walk-in closet. Along the walls, part of the cabinets are made with blank facades that have the same color as the walls. Showcases in the center can be used to store a collection of accessories.
Master Bedroom
There are two main characteristics of the bedroom. The first is the diagonal of the Davide Groppi lamp built on the wall. Shining into the ceiling, the pendant provides a soft and diffused light. This lamp can be dimmed to help the room owner set the right atmosphere for relaxation. Two luminous threads on the sides of the headboard give a warm and soft light.
The second characteristic is the multi-layer construction of the headboard. It is made of three different materials: leather, brass, and wood.
Master Bathroom
The master bathroom is spacious, clean, and bright. Smooth Salvatori marble beautifies the floor of this bathroom while relief stone is used to design the shower tray and walls. The sink and cabinet are custom-made by the architect. Brass elements are made in the light champagne finish while a shower and an illuminated mirror on the podium give a spacious and light feeling.
Home Office
Nickel-shade metal finishes can be found in the working area of the home office. All items in this working area are custom-made. A glass is also inserted through to allow natural light to enter the corridor.
Technical Solutions
This project also shows lots of developments and complex solutions by the architect. A ceiling drop in the living room creates an awesome sharp line. There is also a slotted air grilles hidden in this sleek and light structure.
With a 3.4 m high ceiling, this apartment needs some complicated technical solutions. For example, the cabinet furniture and doors are made in full height with a minimum gap.
The architect also uses special technology to face cabinet furniture to the slats. The different thicknesses of the slats create a complex and interesting rhythm and add more expressiveness to the space.
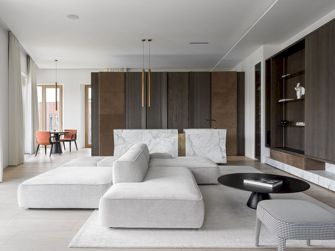
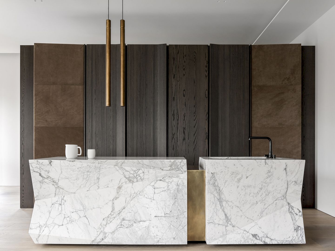
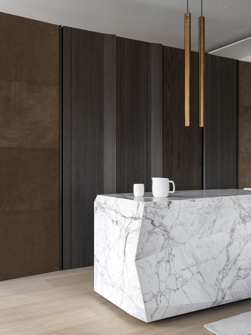
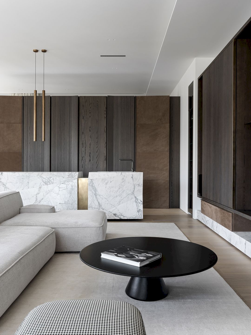
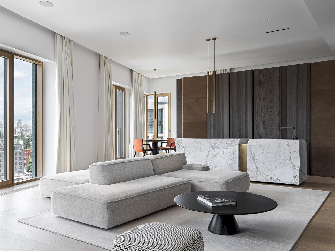
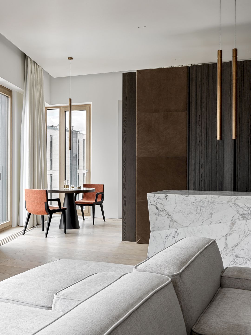
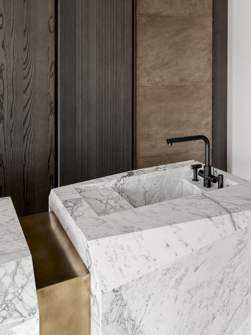
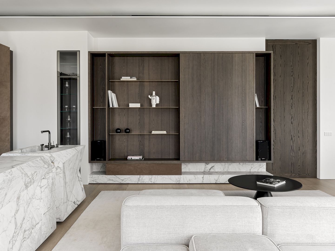
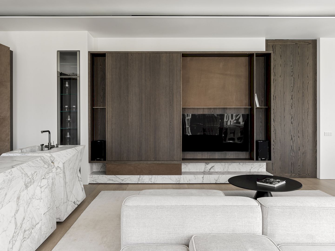
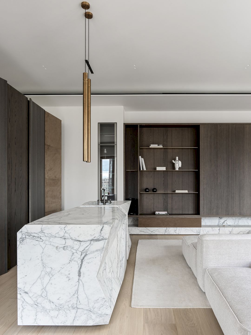
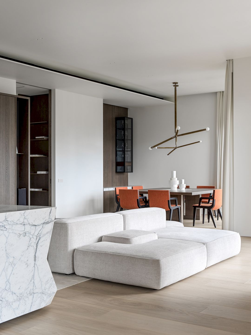
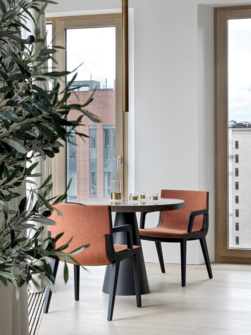
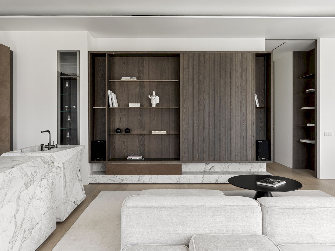
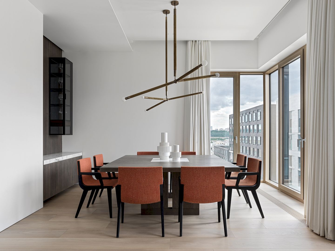
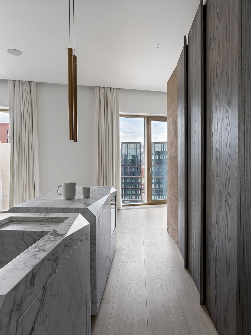
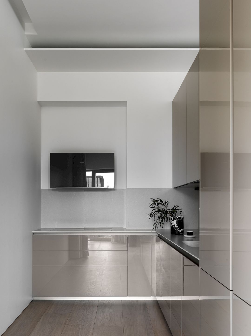
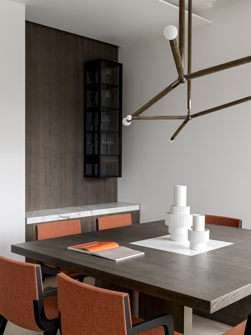
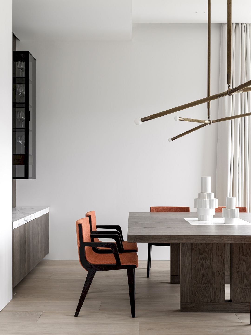
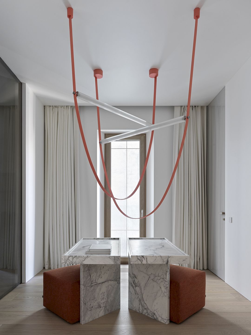
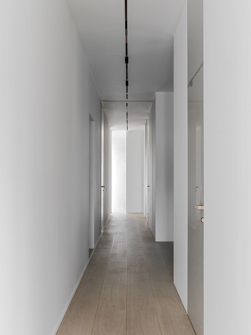
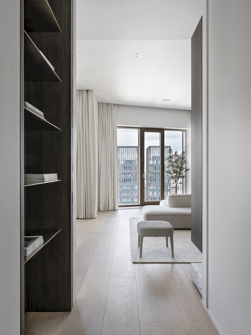
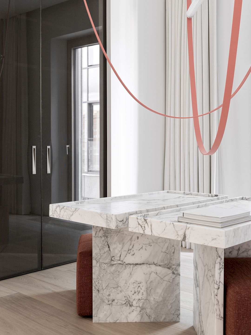
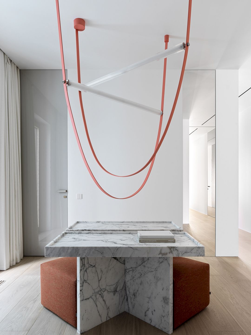
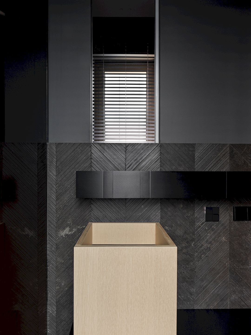
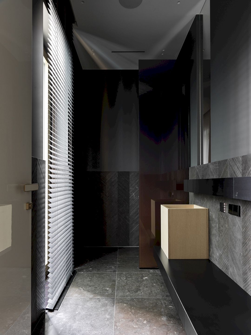
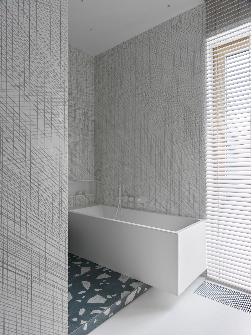
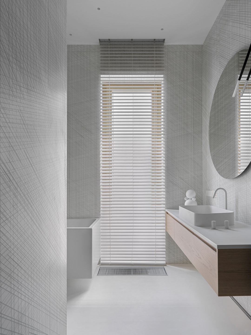
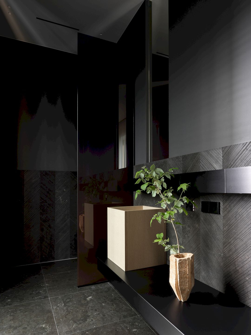
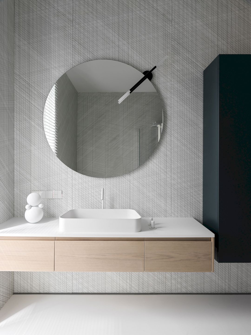
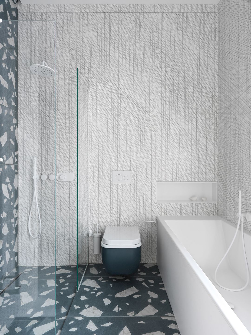
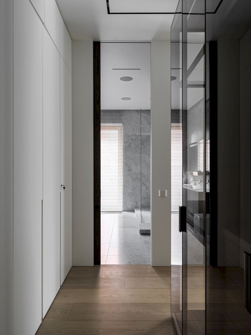
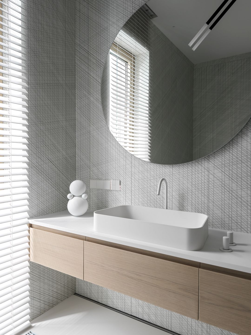
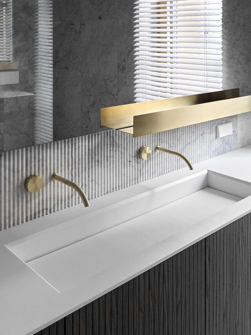
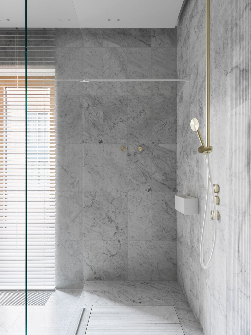
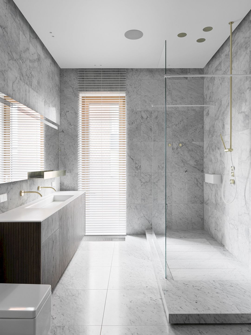
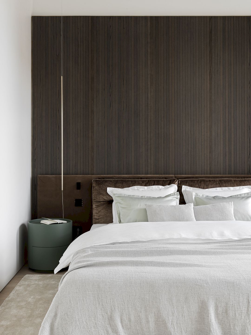
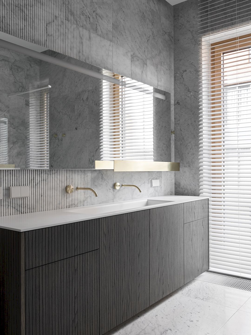
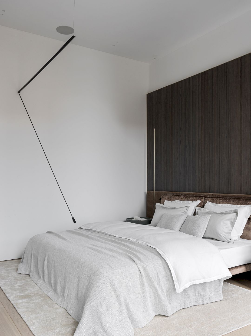
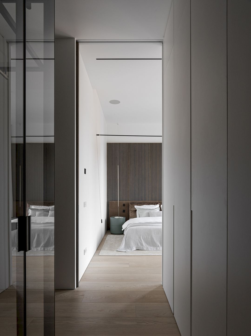
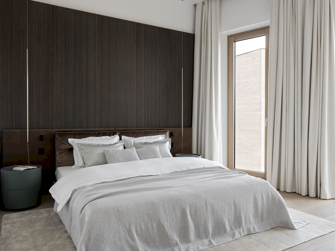
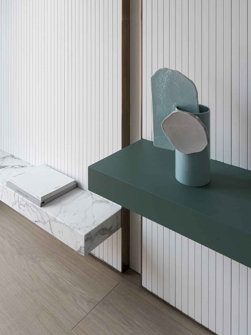
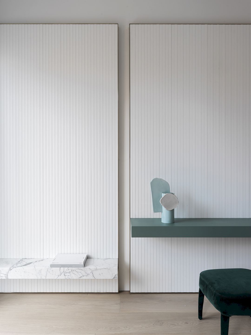
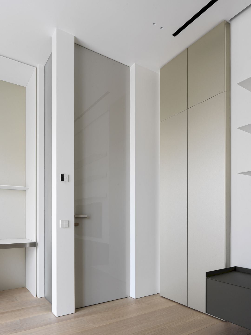
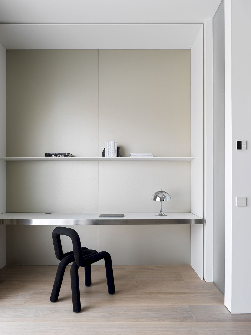
Location: Moscow, Russia
Size: 208 sq. m
Interior Design: Babayants Architects
Photo & video: Sergey Krasuyk
Stylist: Yes We May
Discover more from Futurist Architecture
Subscribe to get the latest posts sent to your email.
