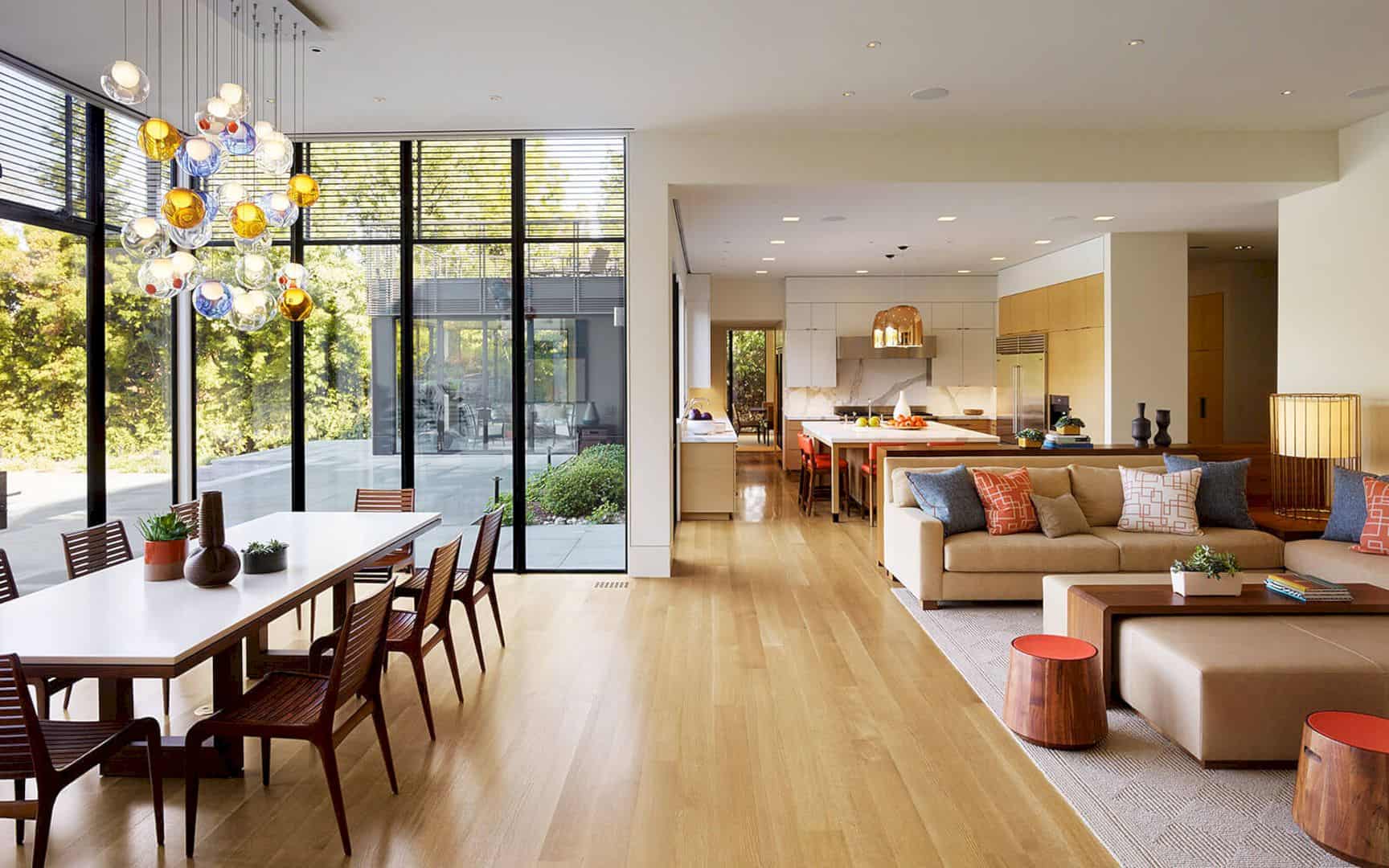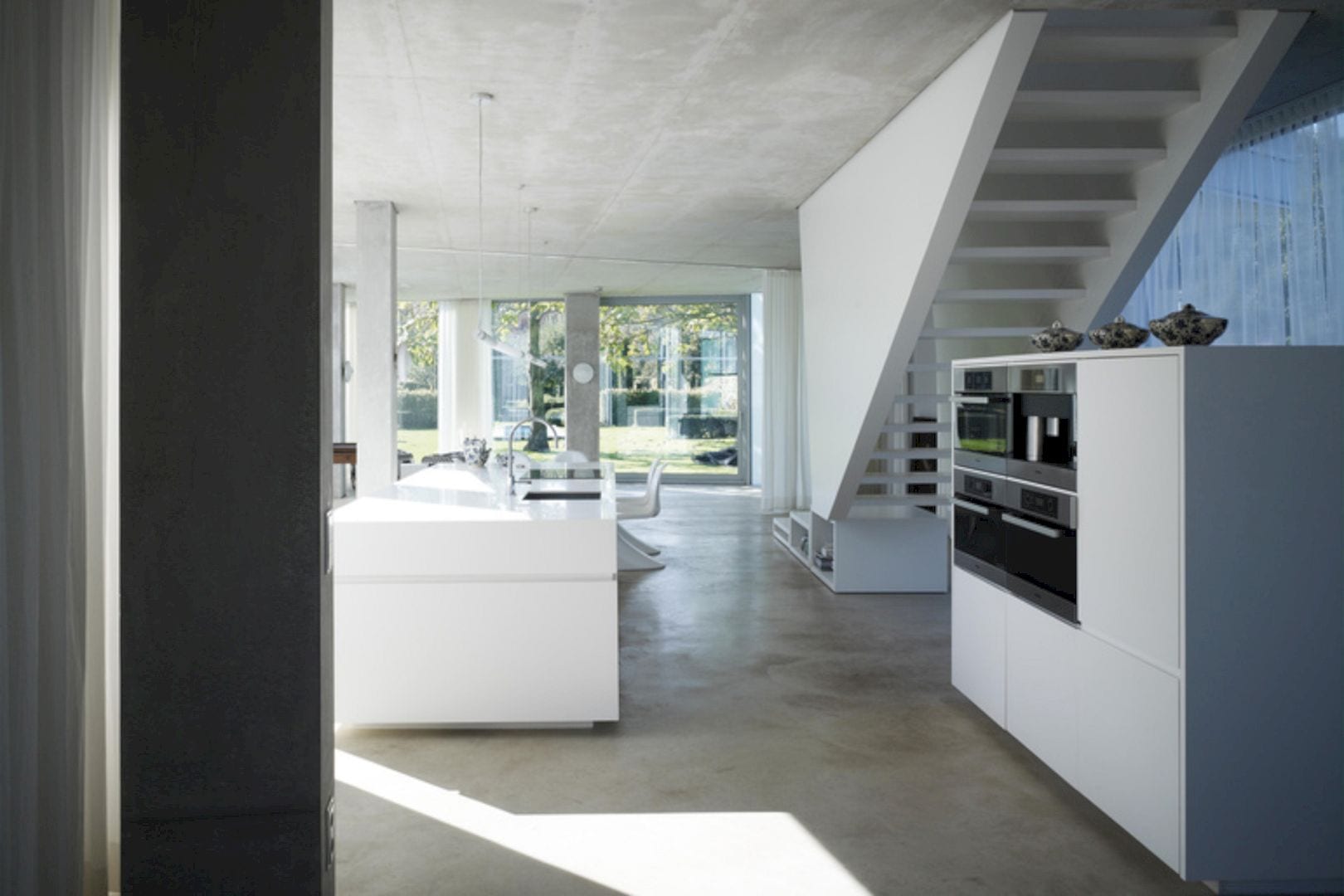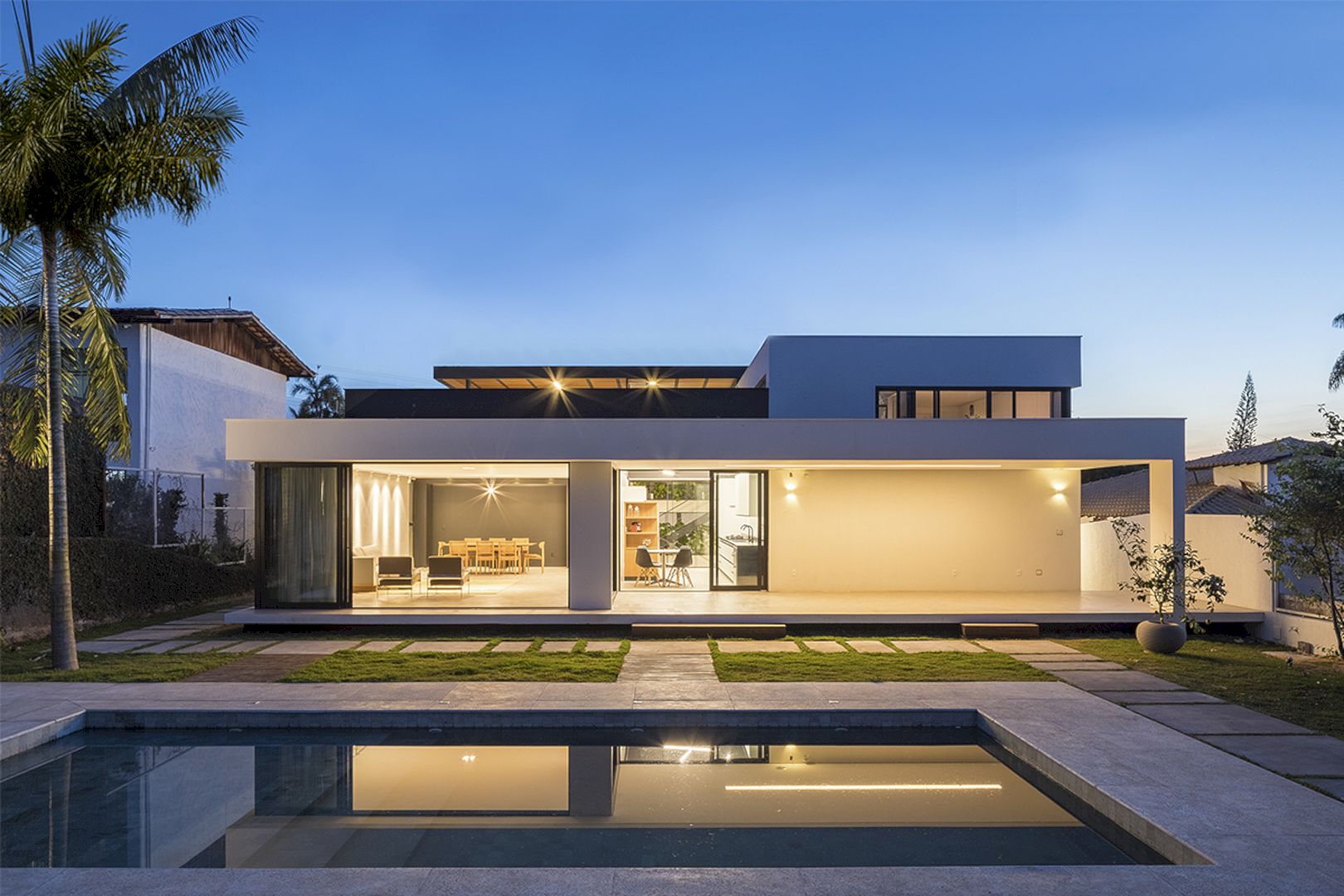Located in a residential neighborhood outside the Plano Piloto, Lanternim House is a renovation and expansion project of a one-storey house by Bloco Arquitetos. This project involves the use of the entire structure and part of it is inforced to create a second floor with a balcony and two bedrooms.
A pool and a leisure area can be found on the ground floor, including a balcony, a shaded pergola for the pool, a sauna, external bathrooms, and a barbecue. In front of the plot, the expansion of the service area configures the side wall that delimits the main entrance.
A new “skin” that surrounds the new floor consists of a “brise-soleil” system made of steel structure and fiber cement sheets. An opening angle of the plates follows the views to the outside, sun protection, and criteria of privacy. A central uncovered garden brings natural lighting and ventilation to the center of this house.
Lanternim House
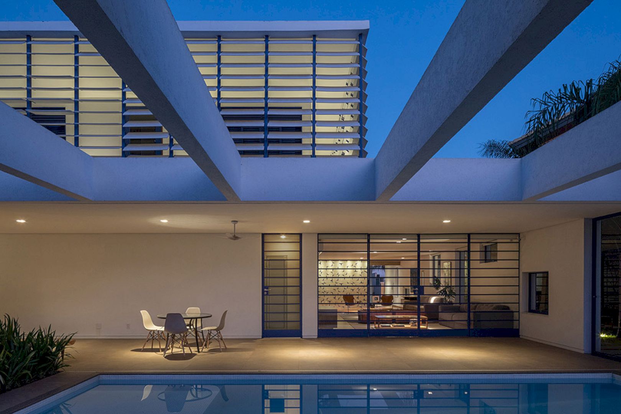
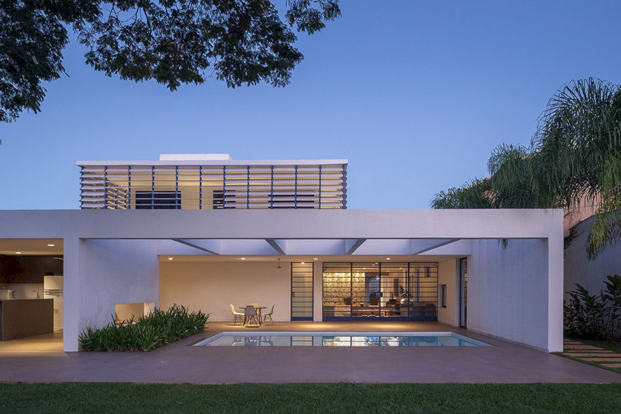
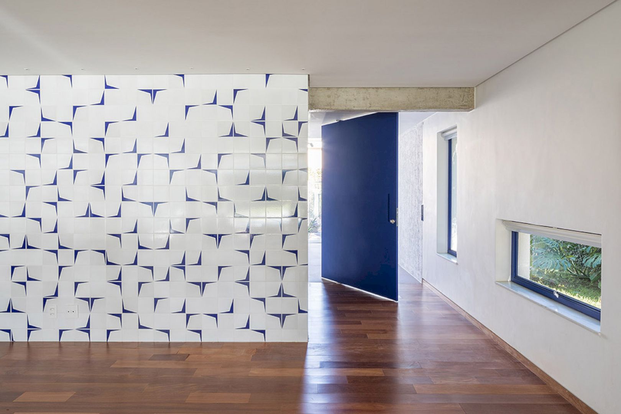
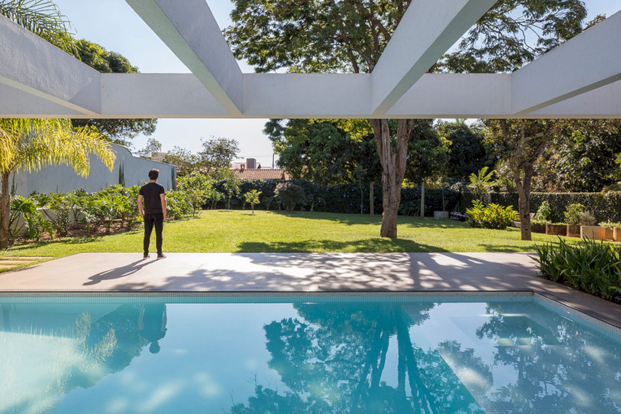
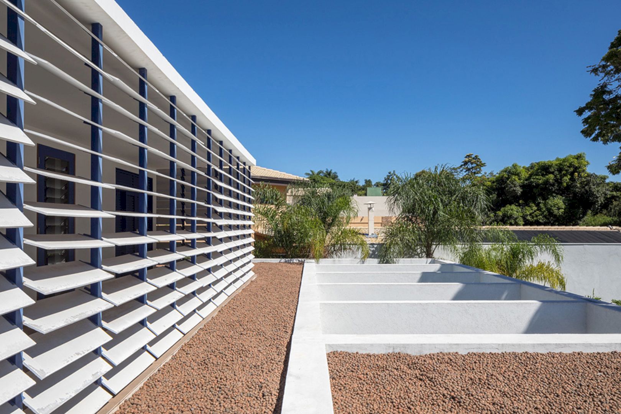
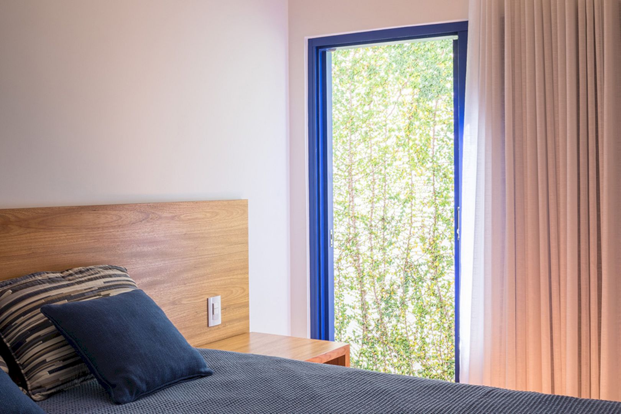
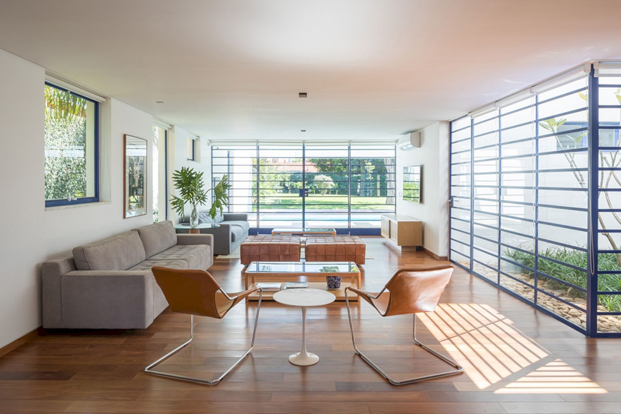
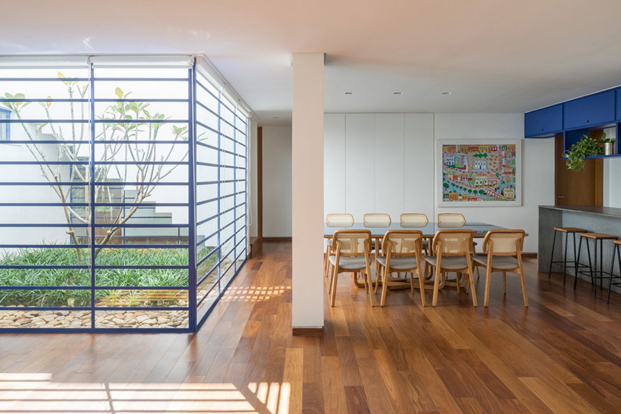
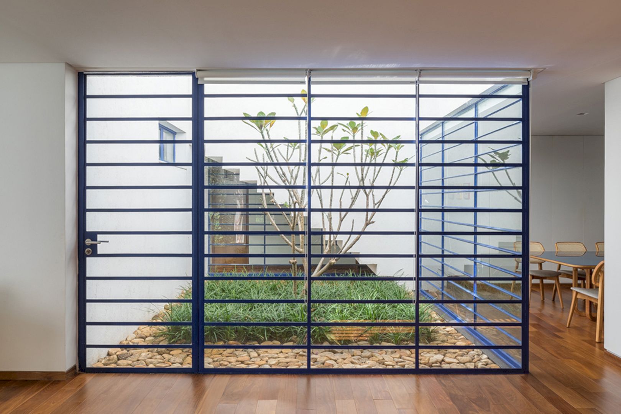
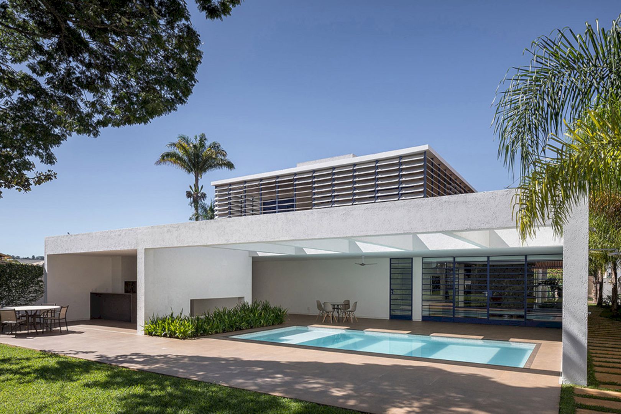
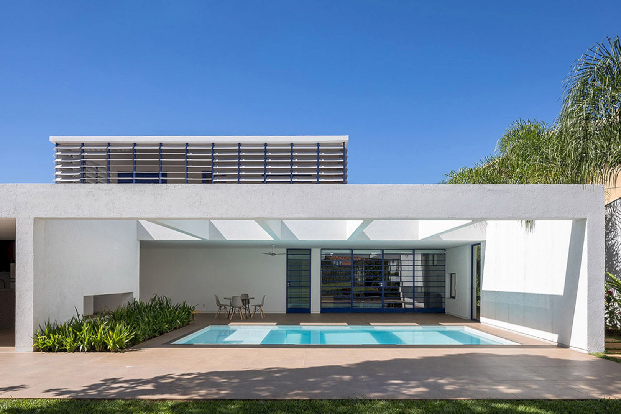
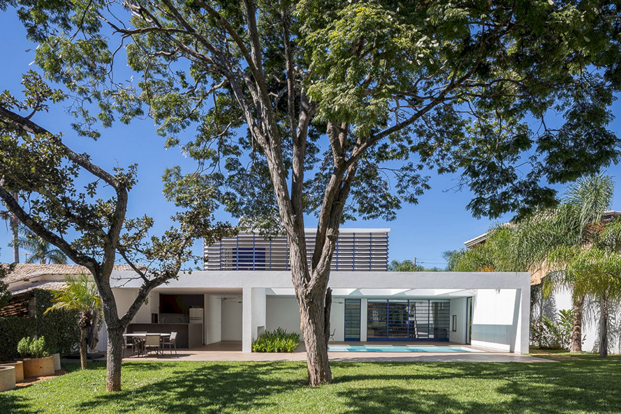
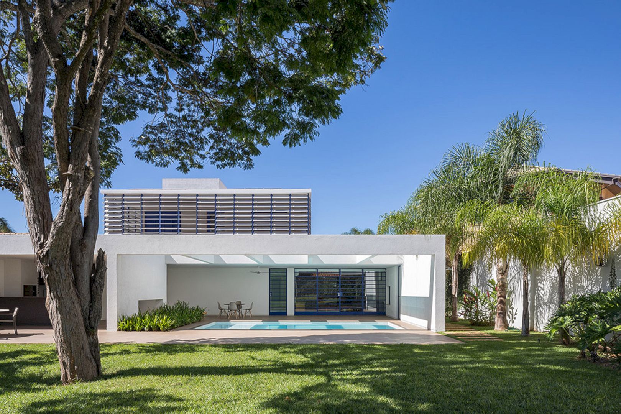
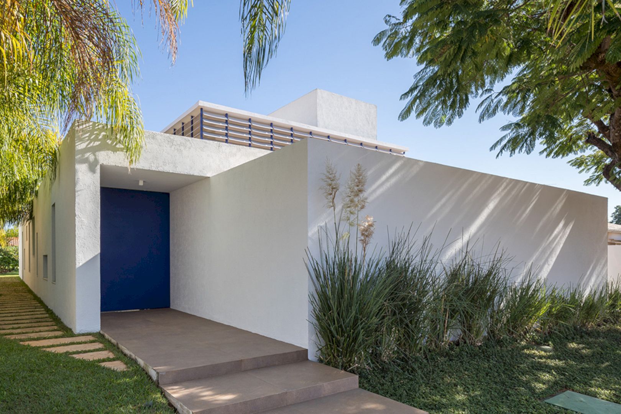
Photographer: Haruo Mikami
Discover more from Futurist Architecture
Subscribe to get the latest posts sent to your email.
