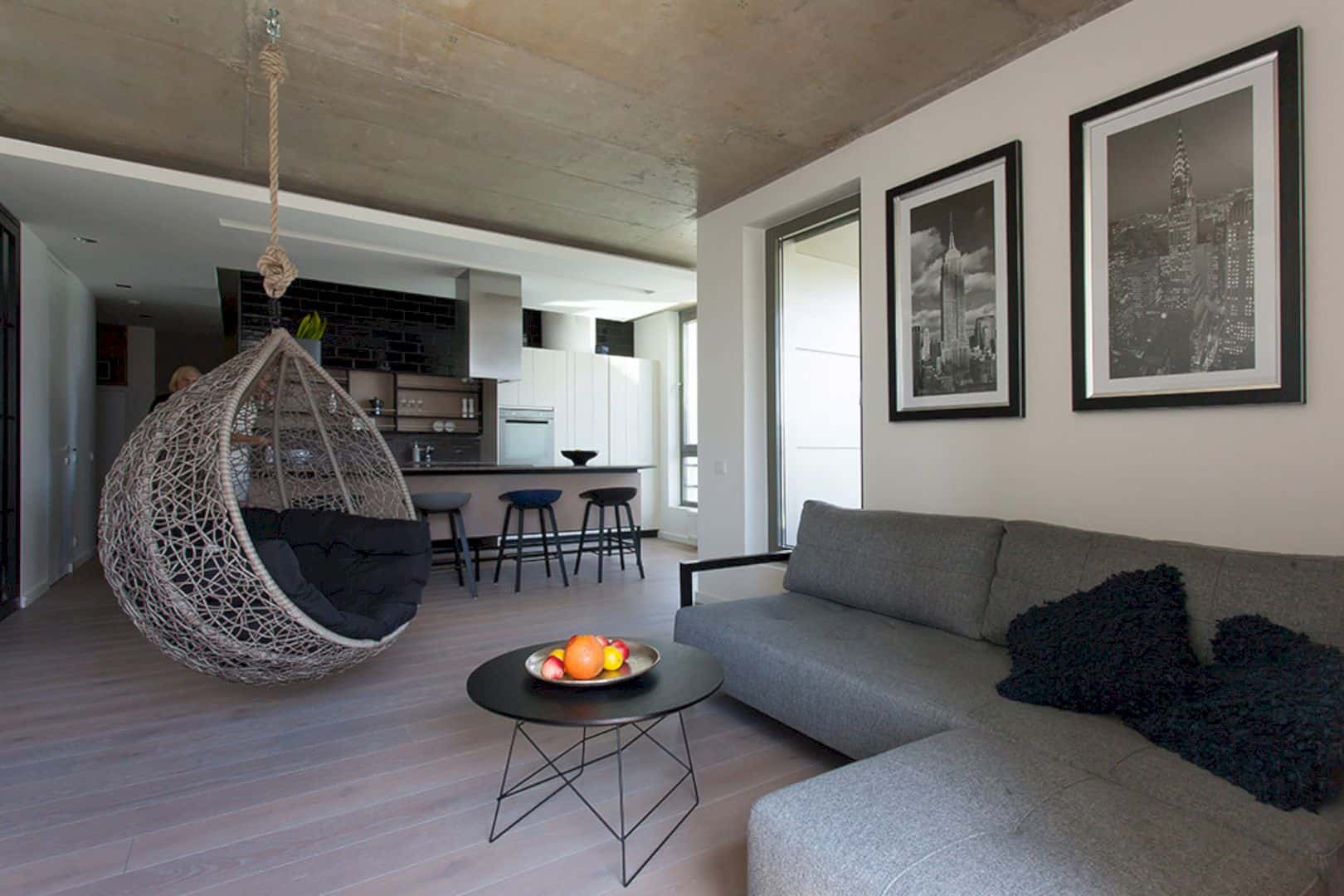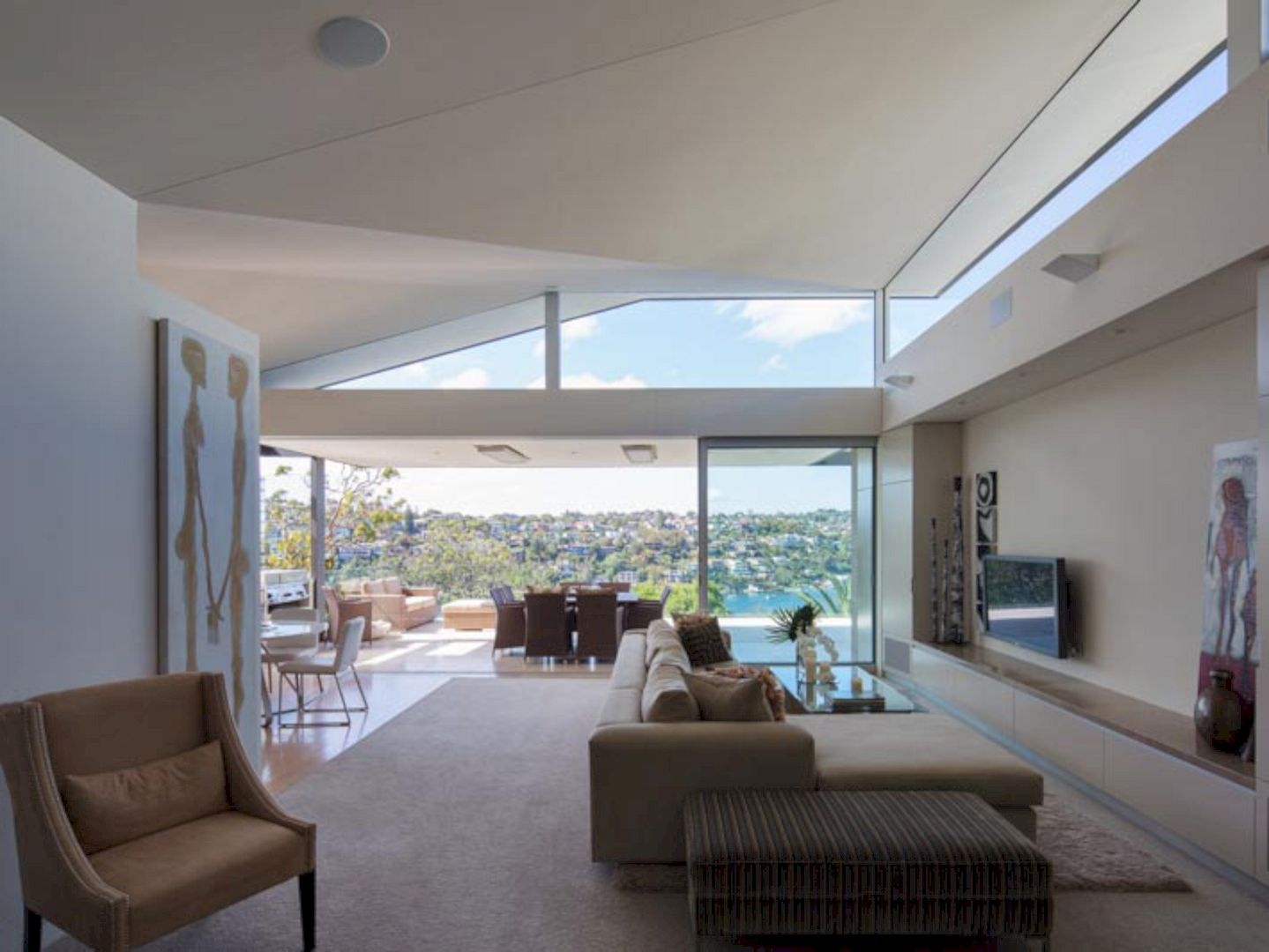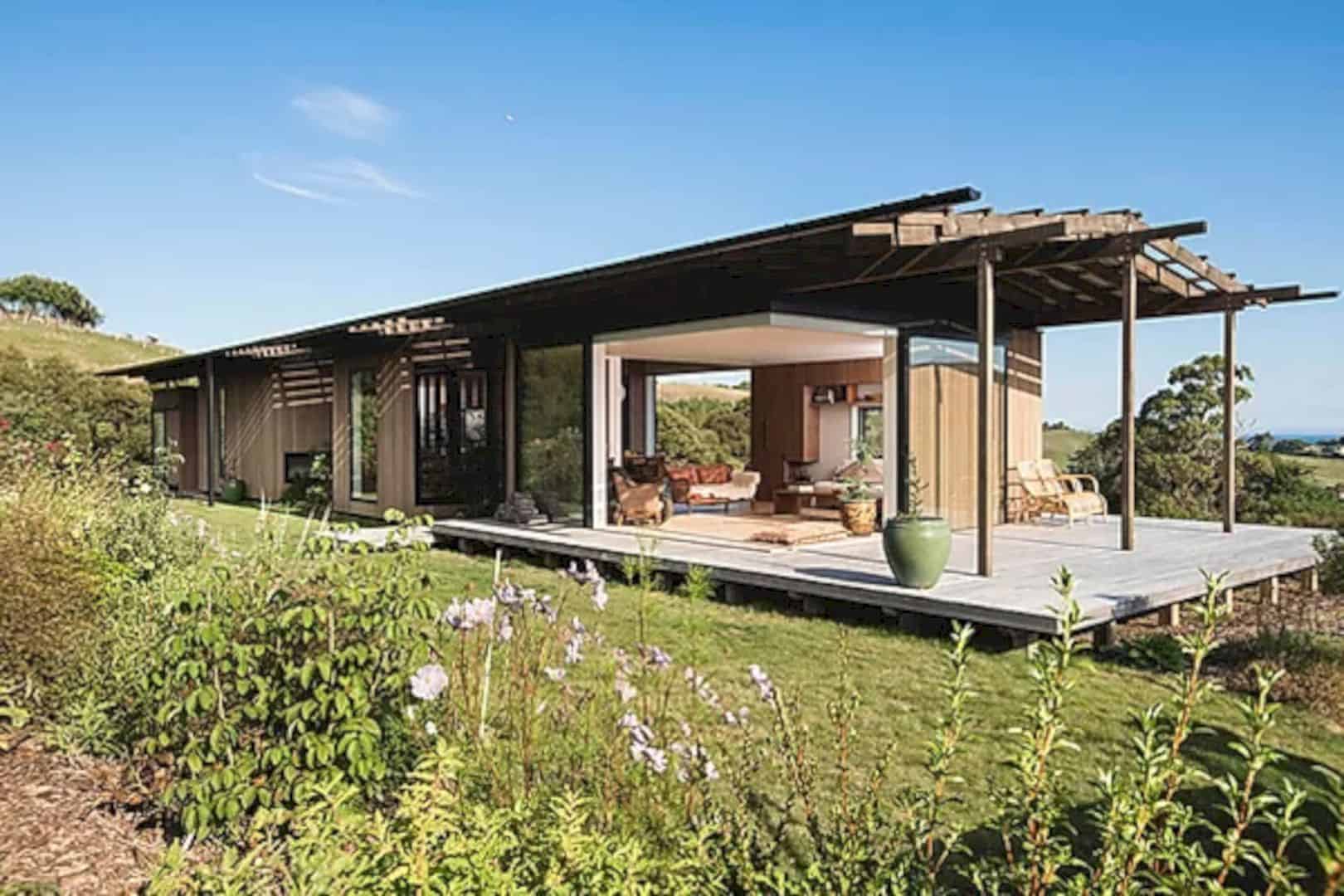Designed by Gornik Architects, House in Bochnia is a residential project of two modern barns that overlook Beskid Wyspowy. Built on the slope and surrounded by a beautiful green landscape, these two barns are connected by a glass passage.
The front walls almost lack windows while the two-storey living room wall is totally glazed and opens the inside for the outside space to reduce the isolation feeling. Partially, the roof is made of larch cladding and a powder-coated aluminum plate is used to cover the glass passage.
Each building has its own function. One is a living space while the other is a garage plus an open part for a warm summer kitchen with cozy garden furniture. There is also an outdoor cellar under the main terrace that becomes a large supply closet.
The rooms inside the building are high and spacious without lots of divisions. Dressing rooms, bedrooms, and two bathrooms can be found in the intimate zone (the attic). An artist’s studio, storeroom, guest room, kitchen, dining room with a living room, and a bathroom are downstairs.
House in Bochnia
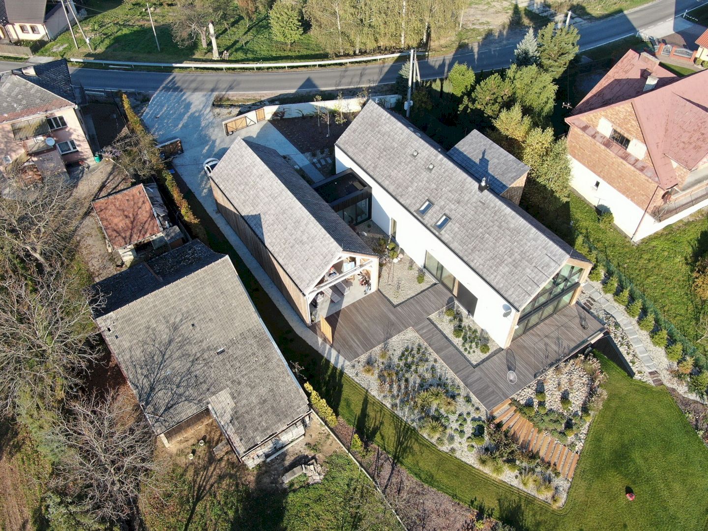
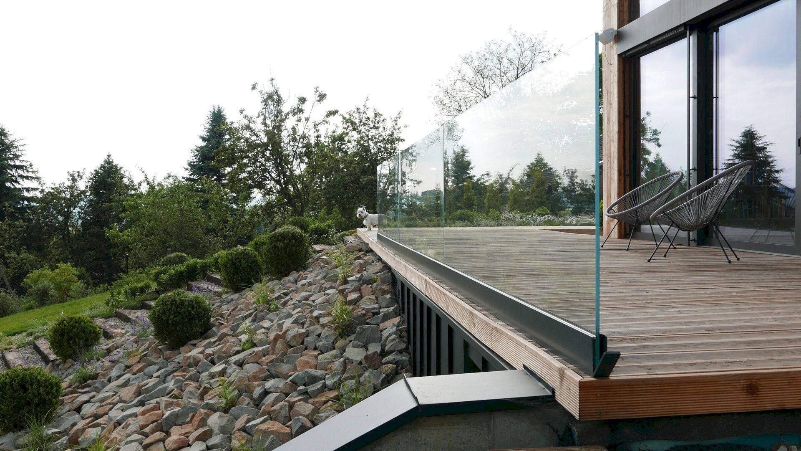
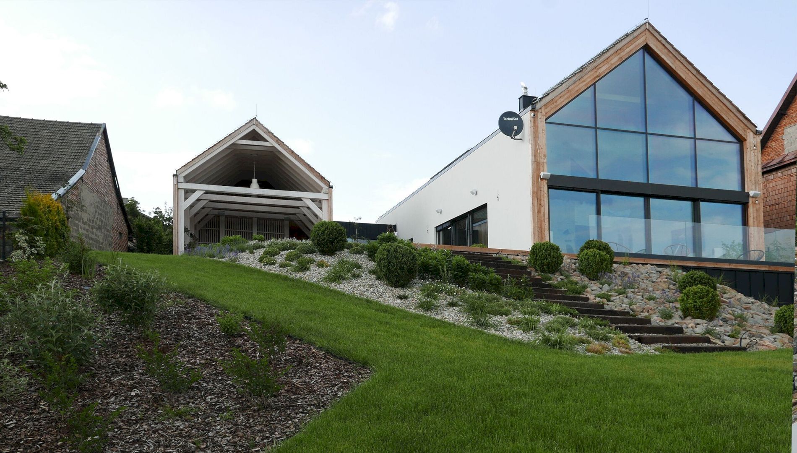
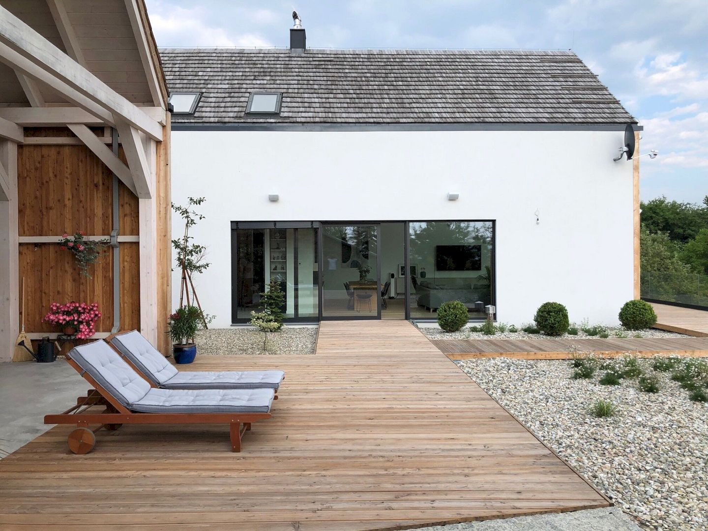
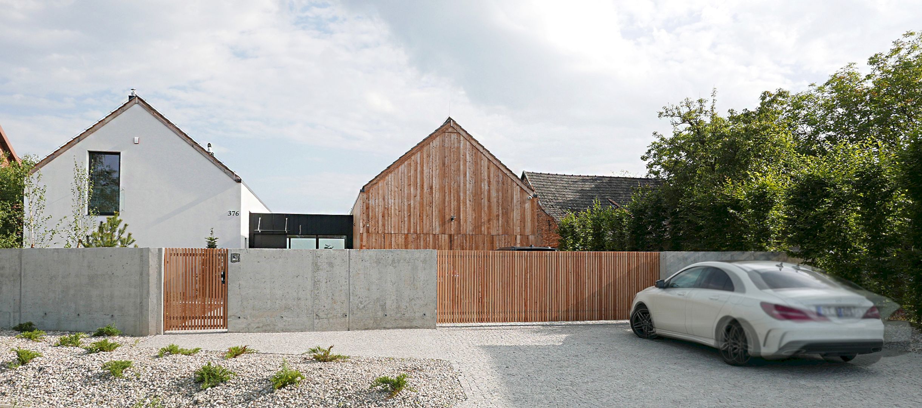
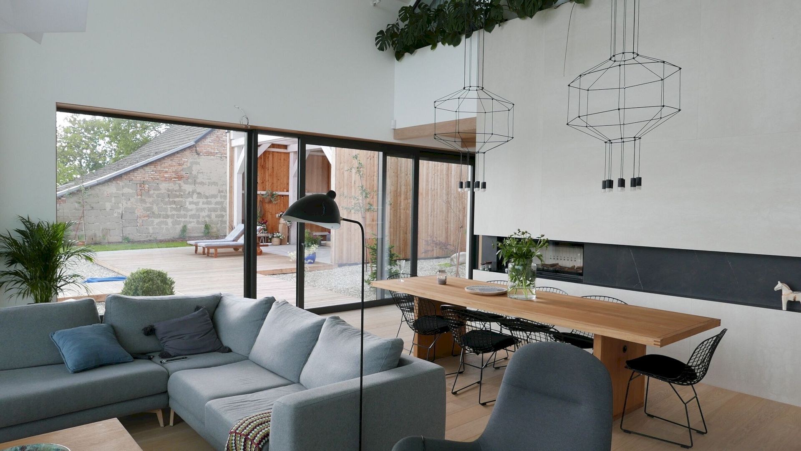
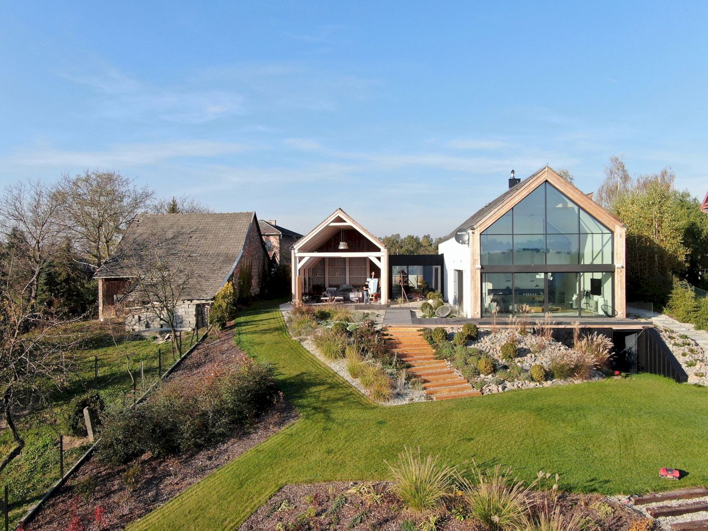
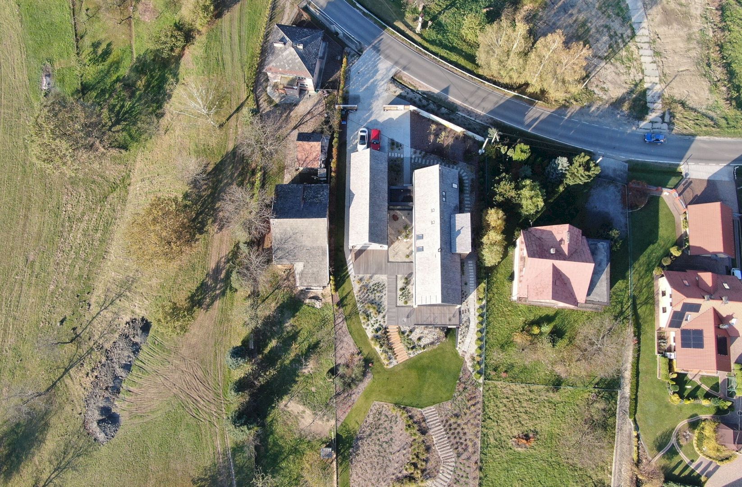
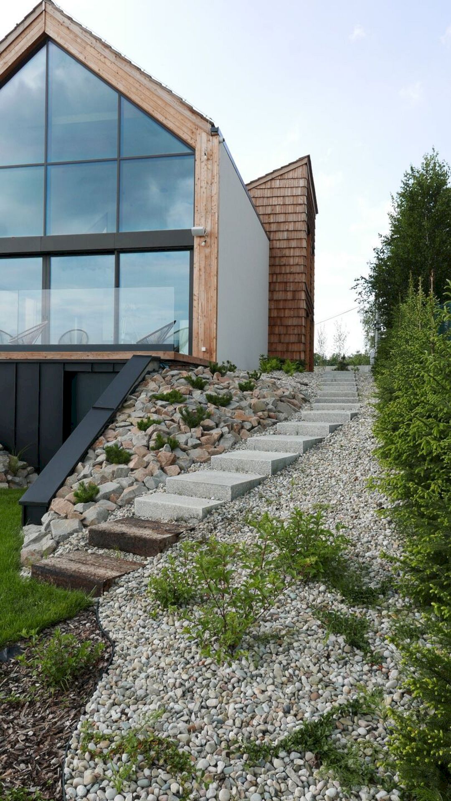
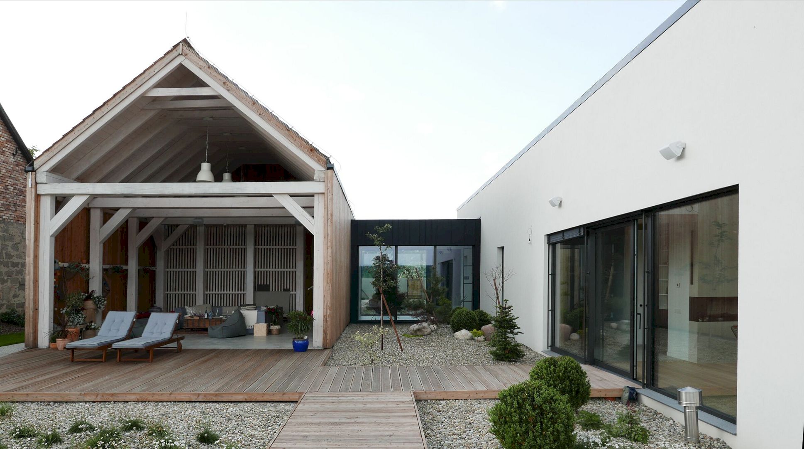
Images Source: Gornik Architects
Discover more from Futurist Architecture
Subscribe to get the latest posts sent to your email.
