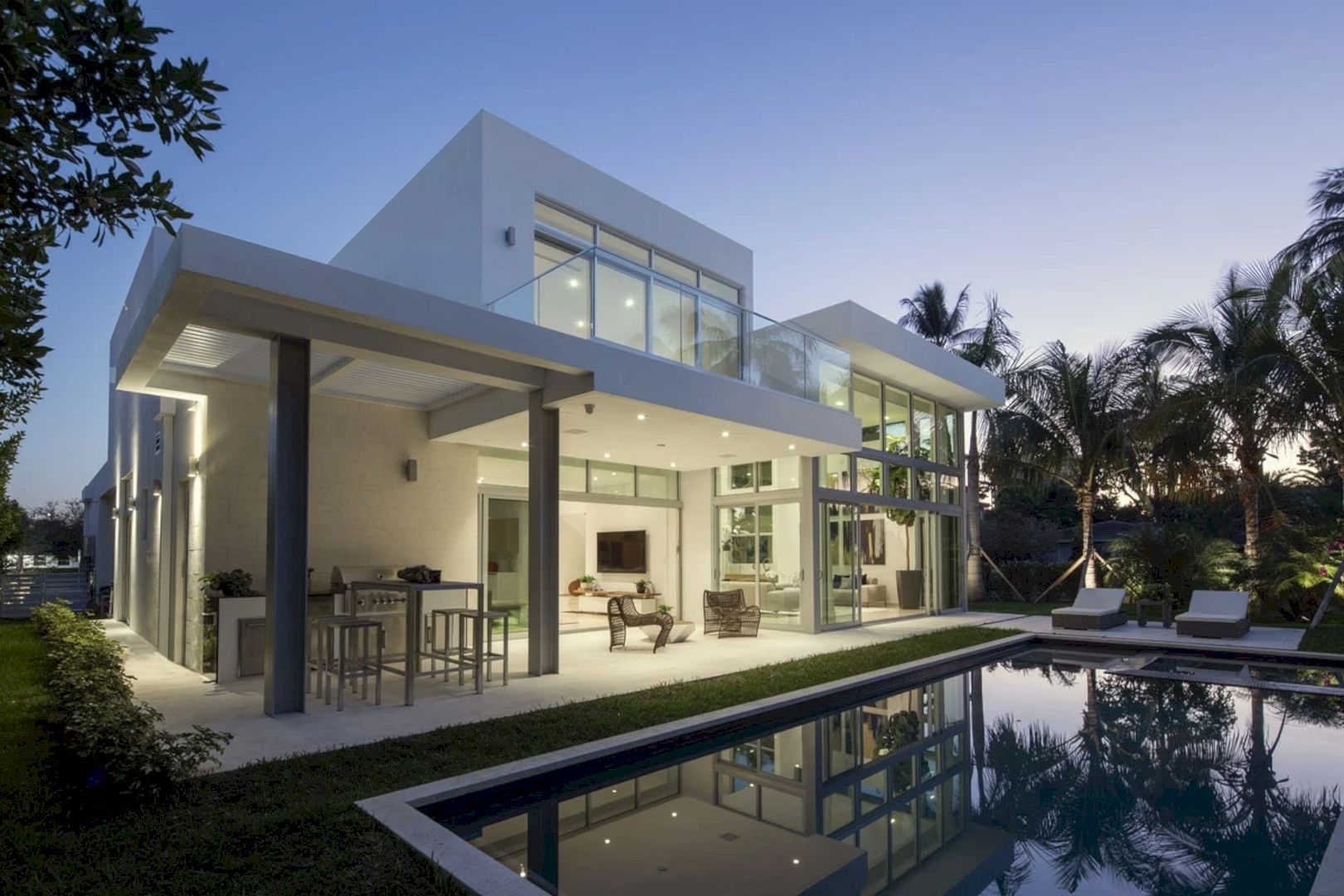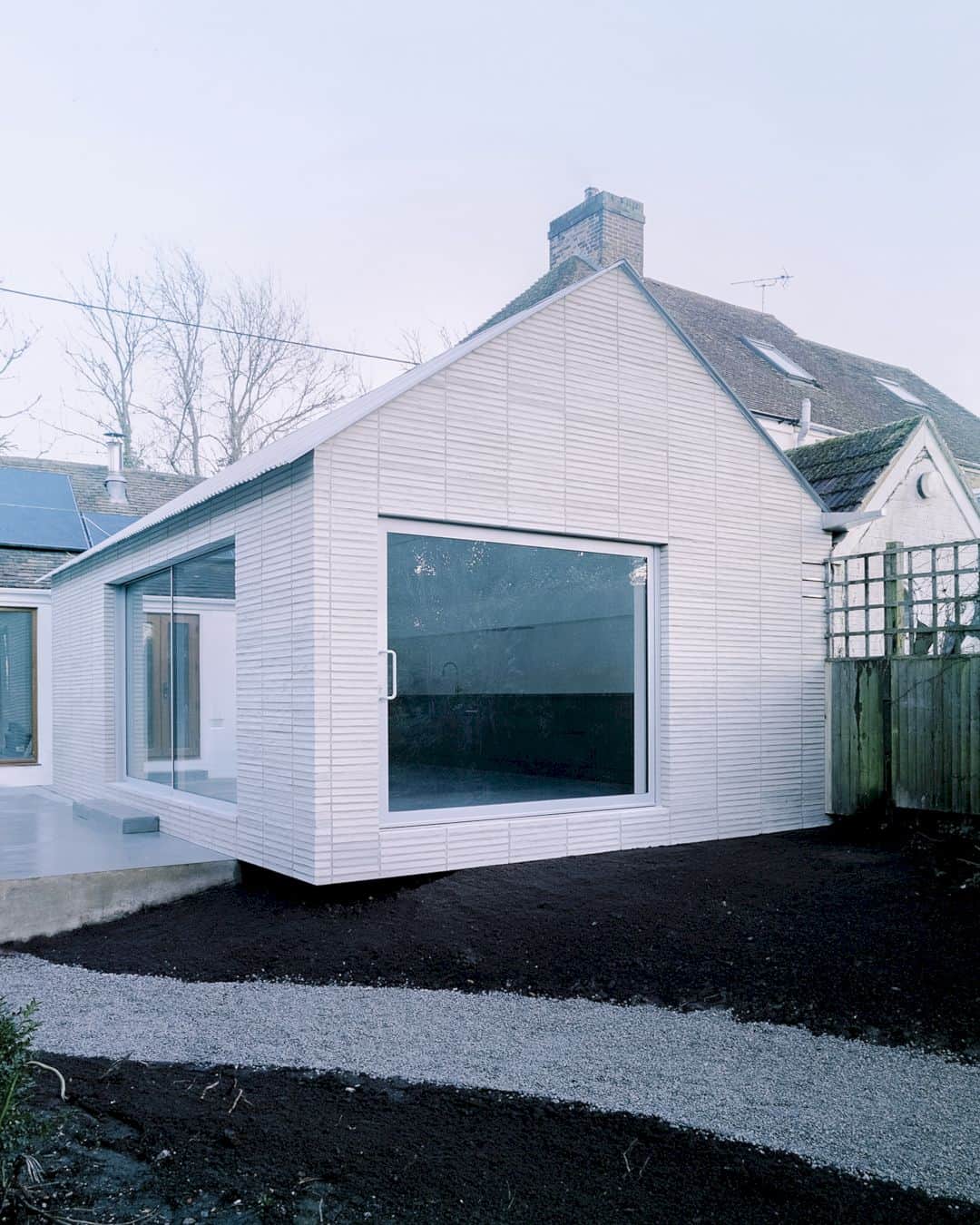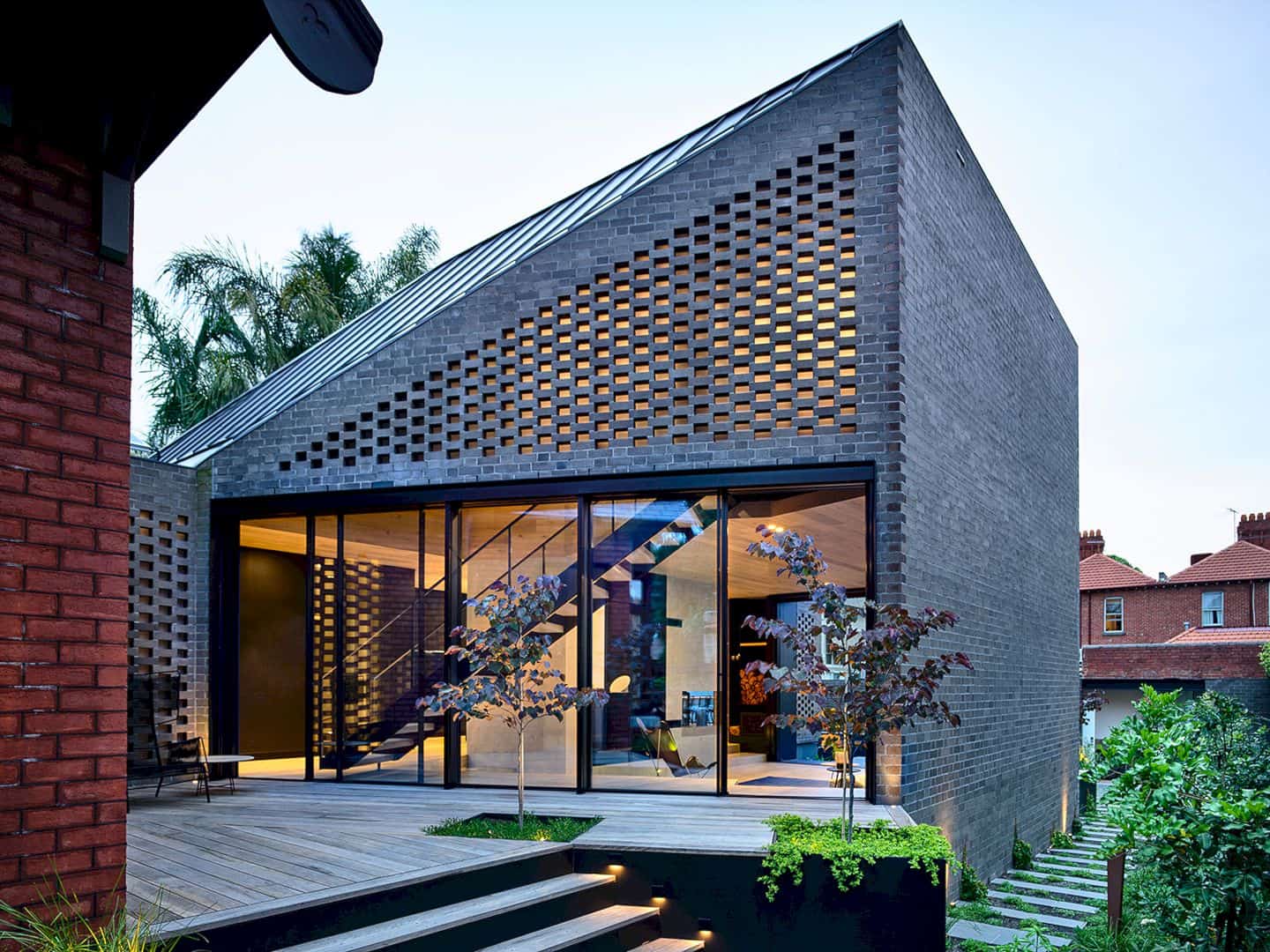Located in Cape Town, South Africa, Head 1815 is a residential project designed by SAOTA. This single residence was completed in 2007 with 570 m2 in size. The idea is to provide a sophisticated and minimalistic composition where one can enjoy the wonderful views.
This house is linear and taut, hovering over the Atlantic Seaboard with awesome mountain and sea views. The smooth and textured granite finishes are paired with plaster and glass to create a sophisticated and minimalistic composition.
The result is an amazingly modern and elegant single residence where someone can escape from the hustle and bustle city to enjoy panoramic views.
Head 1815
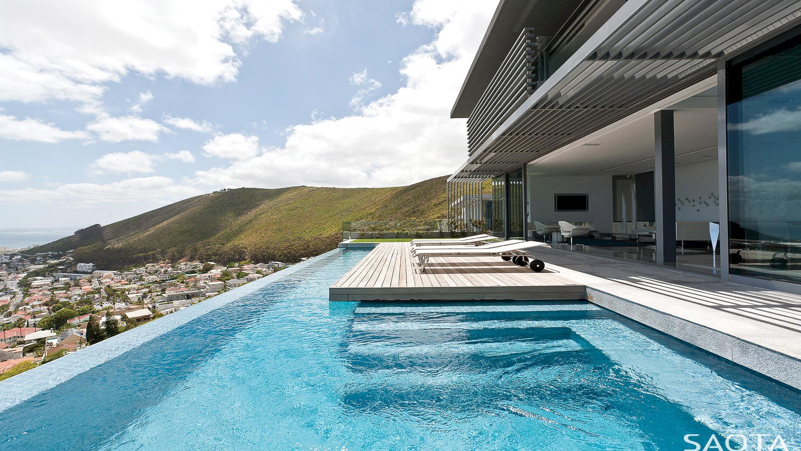
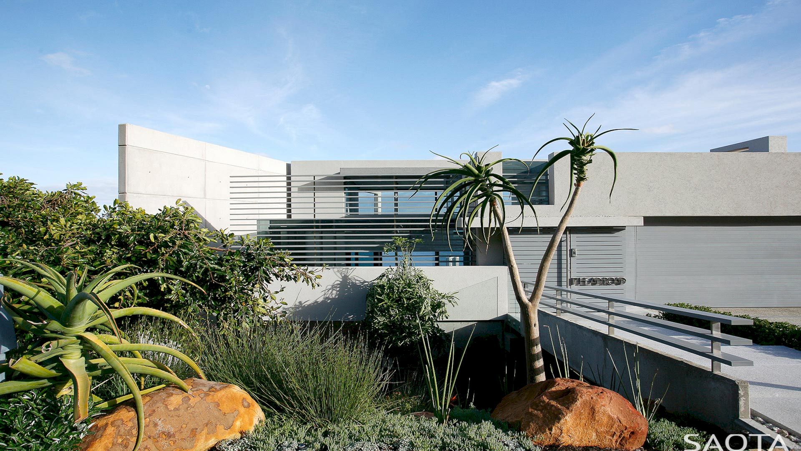
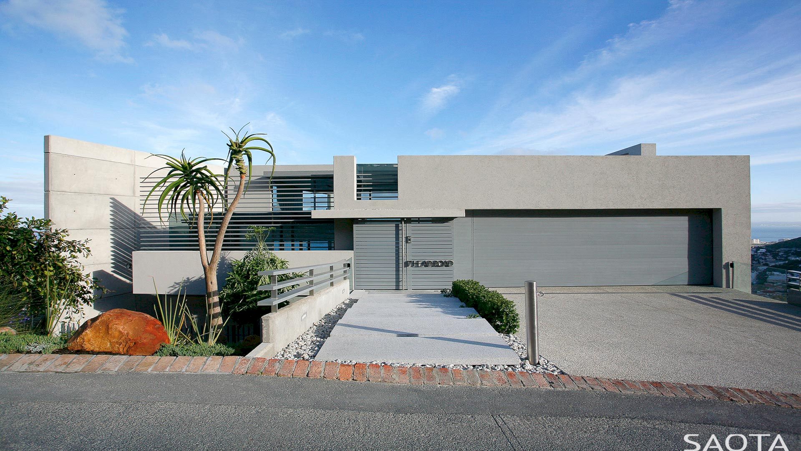
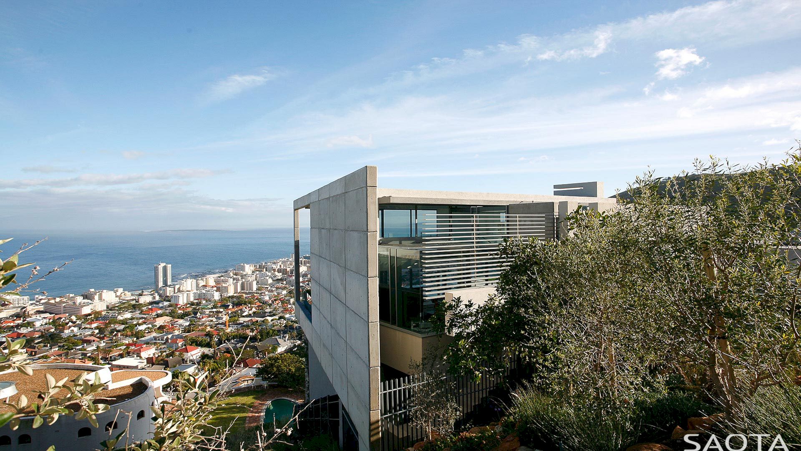
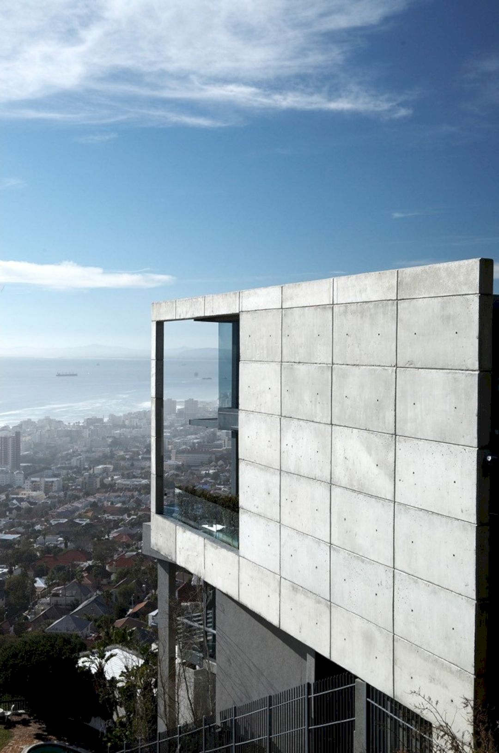
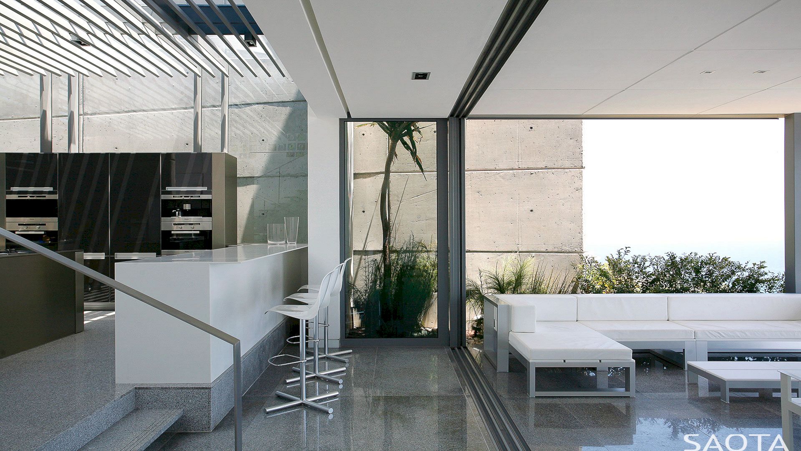
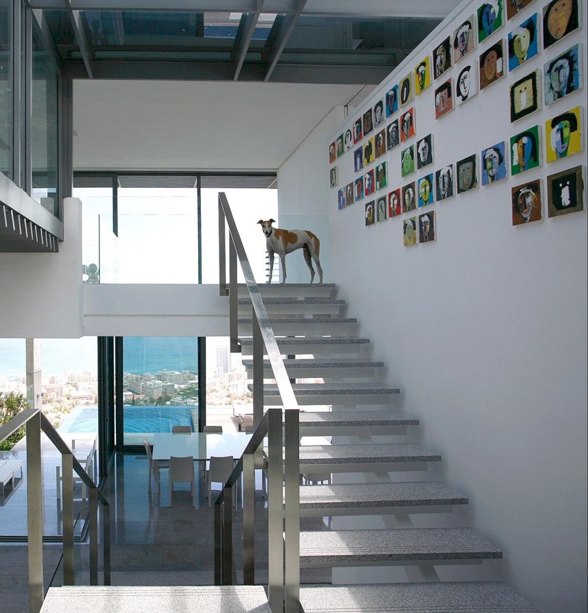
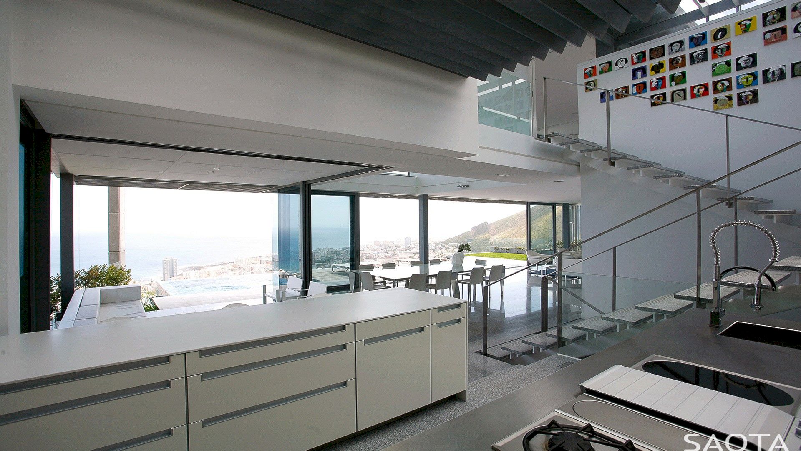
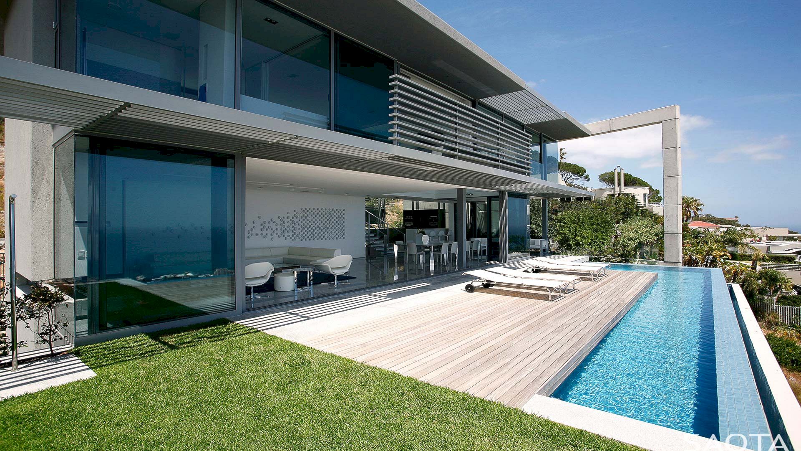
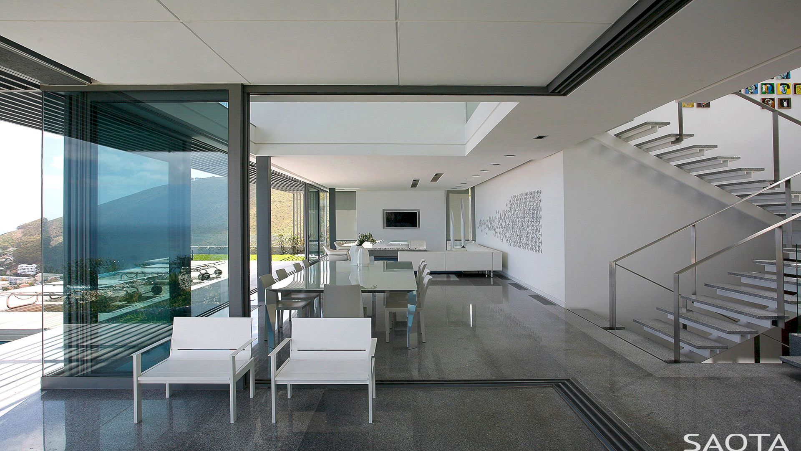
Photography: Adam Letch
Discover more from Futurist Architecture
Subscribe to get the latest posts sent to your email.
