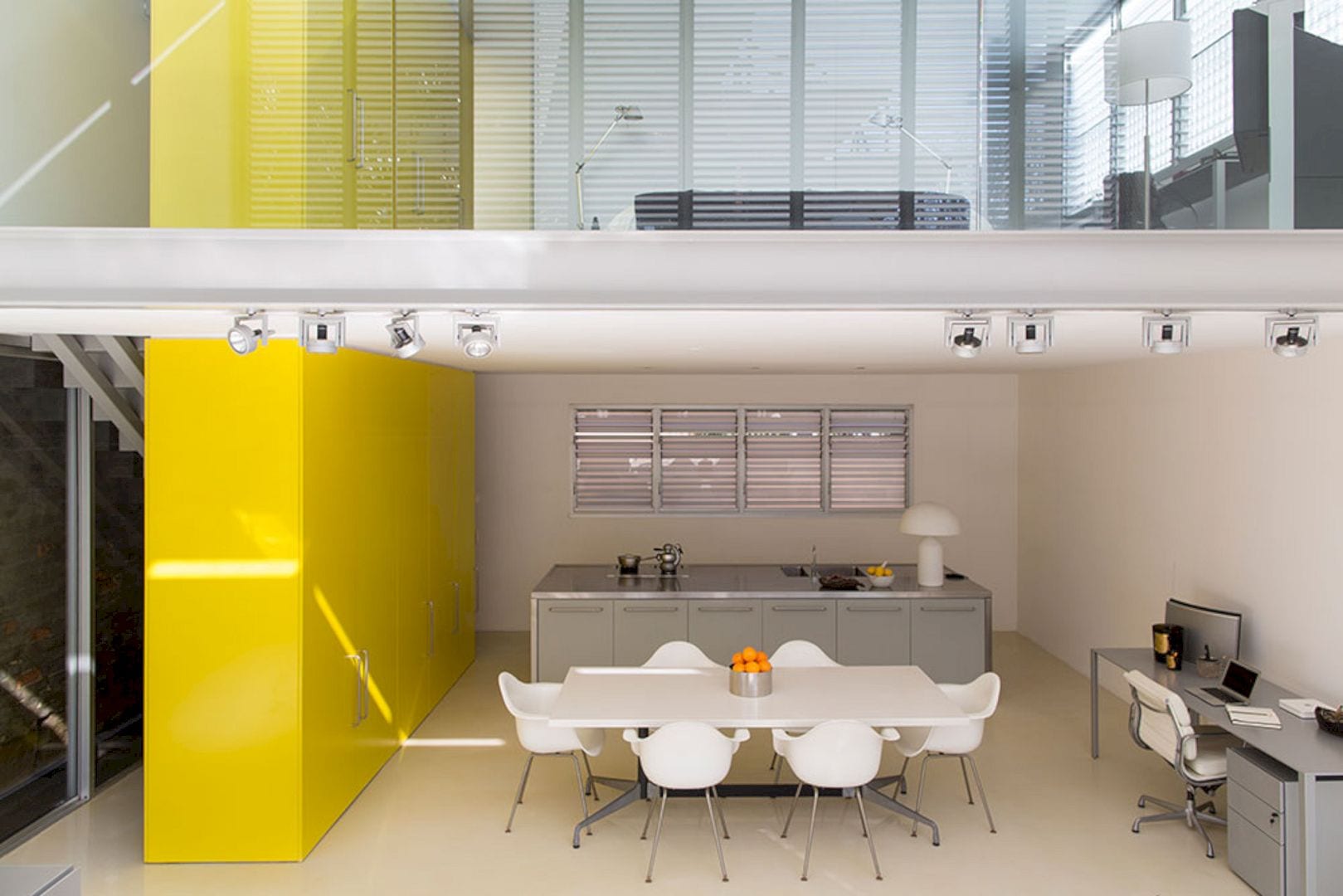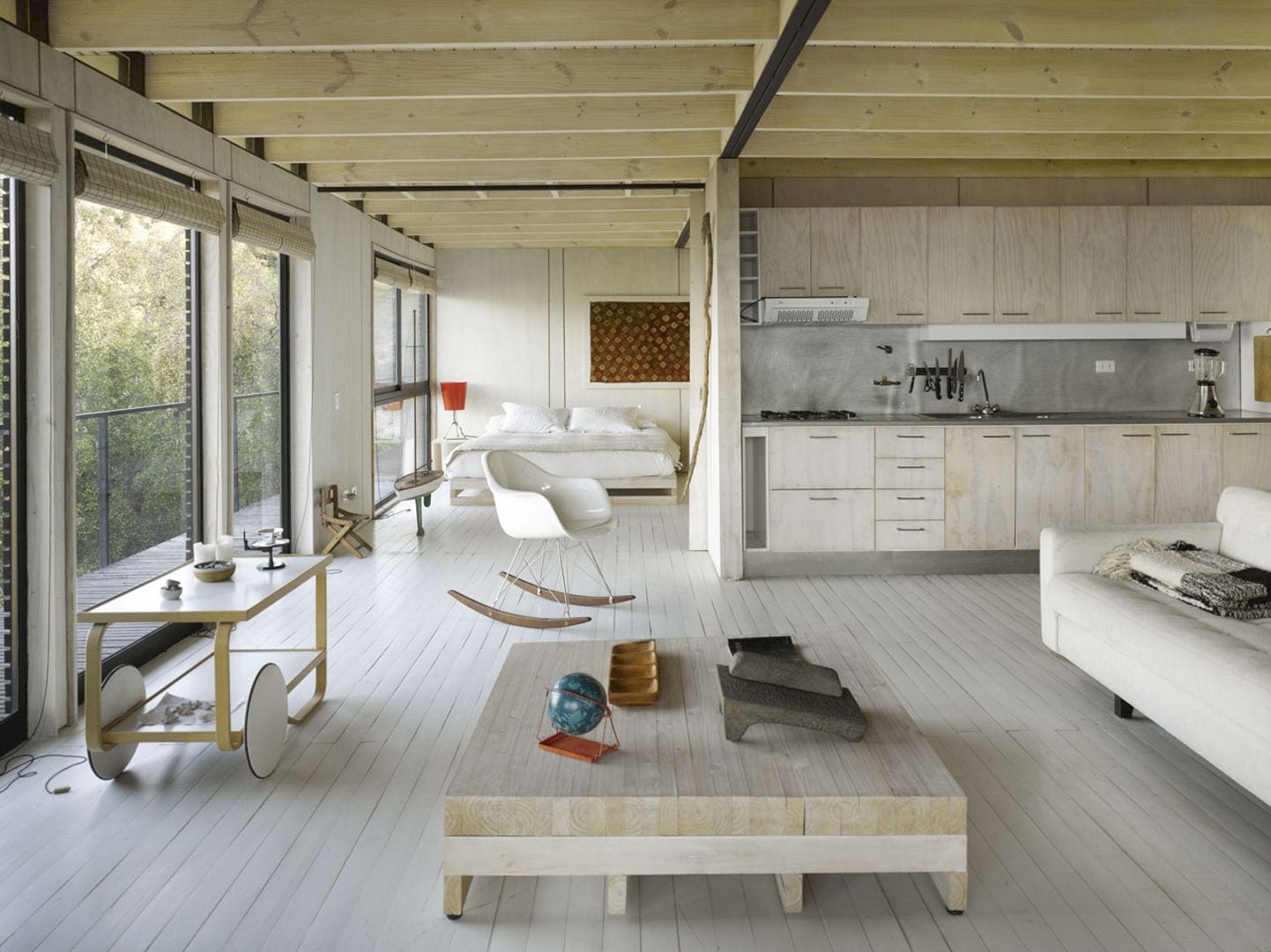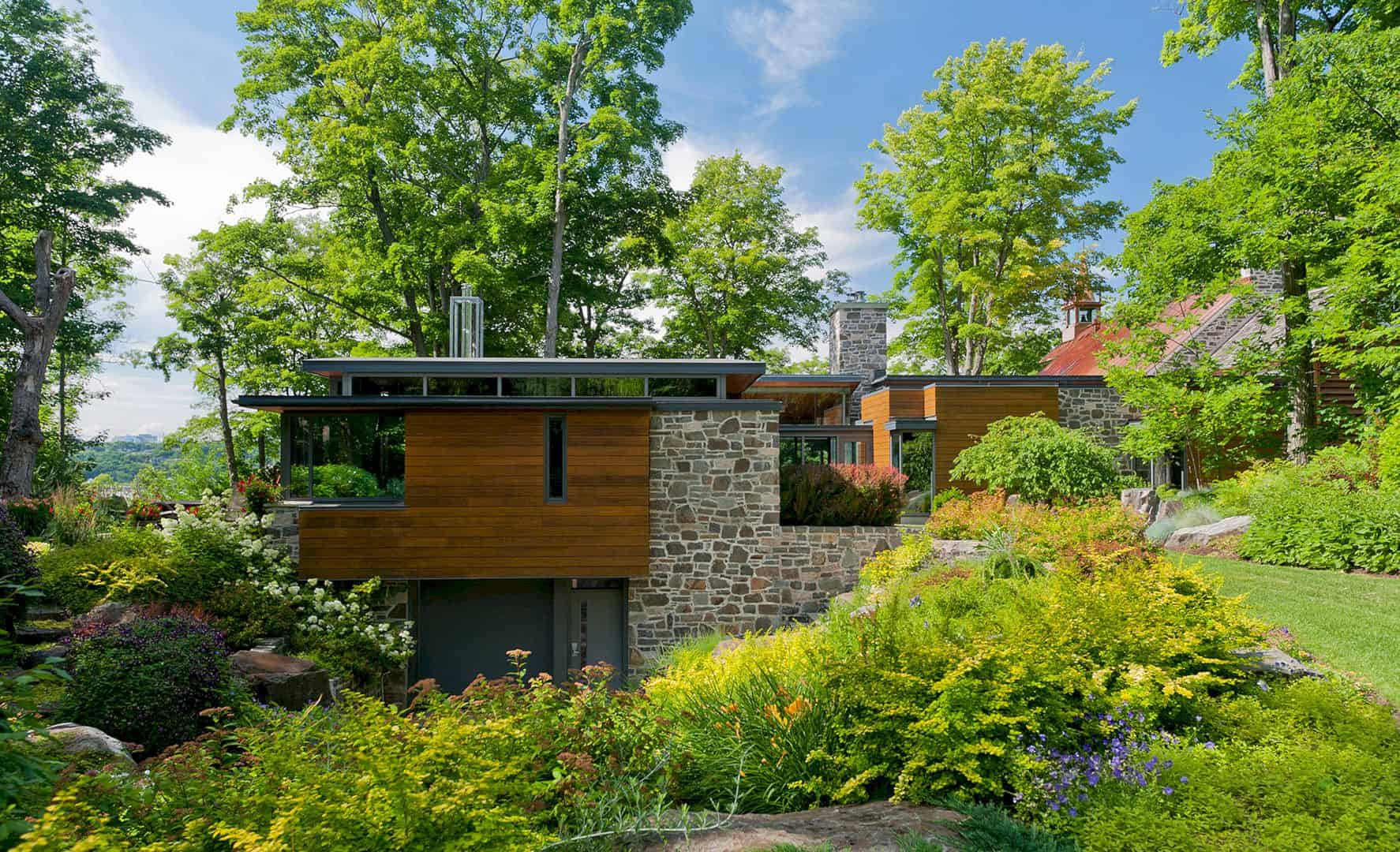Located in a verdant valley adjacent to the Saugatuck River in Connecticut, Weston Residence is a 2400-square-foot house designed by Specht Novak Architects. It takes advantage of its panoramic surroundings by blurring the boundaries between the built and natural environment.
Sitting on 3.5 acres, this house can be accessed from a road that begins high up on a cliff above. The fifth facade is the roofscape which becomes the design’s critical element. Year-round, region-specific succulents dominate the terraced planes and bedrooms project out into these roof gardens. The planted roofs are part of the high-performance building envelope.
The exterior and interior spaces of the house are joined through portals, views, and material continuity. The interior consists of open, interconnected spaces with hidden doors for privacy. The house’s riverside has floor-to-ceiling glazing while the clerestory windows wrap the rest of the interior to allow the roof plane to float above the interior spaces.
The kitchen floats within the main dining/living space. It is completed with built-in cabinetry and appliances on the perimeter wall, creating the feeling of a serene space that is integrated with the landscape. An elegant and warm surprise comes from a glass-backed fireplace. The landscape is the “design scape” for each room that plays with reflectivity at night and transparency during the day.
Cast-in-place concrete is the primary material for this house, with a cement-board panel for some selected areas. This house is also bound by large aluminum and steel window glazing units. The floor is polished concrete while the walls of the interior are finished in bamboo plywood panels. By hiding diffusers, blinds, and other devices in an integrated track that runs the house’s perimeter, unobstructed views of the natural surroundings can be provided.
It is an inspirational project for those who want to have a strong connection to the surrounding nature.
Weston Residence
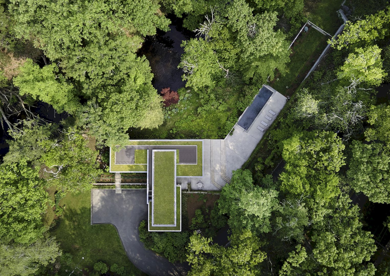
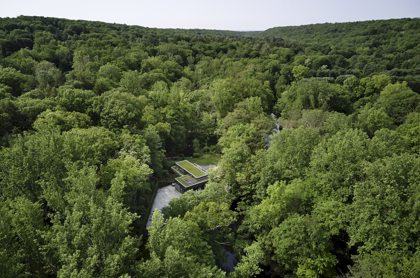
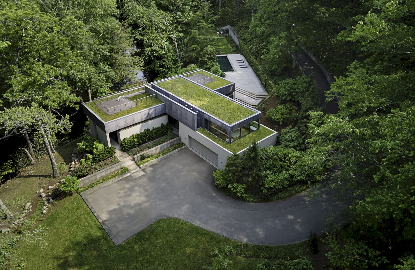
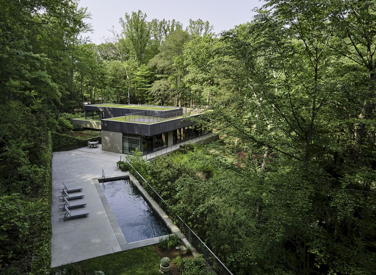
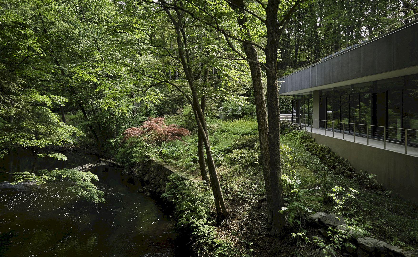
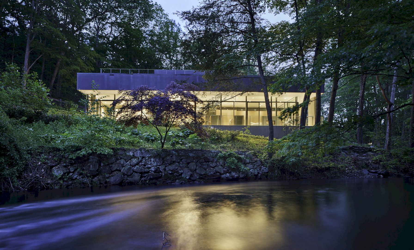
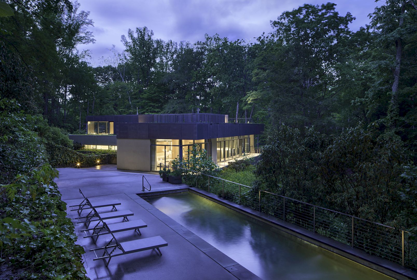
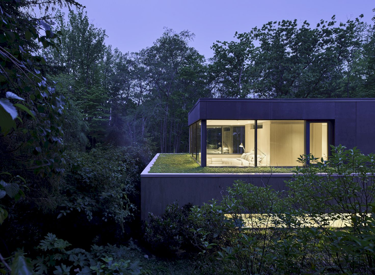
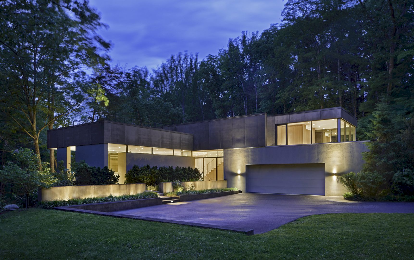
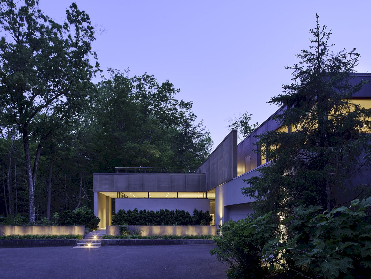
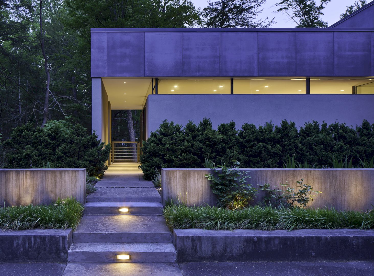
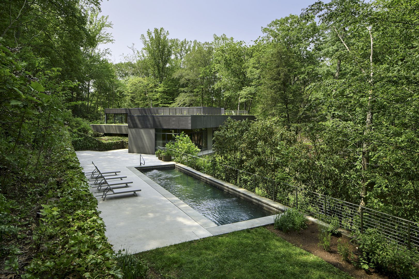
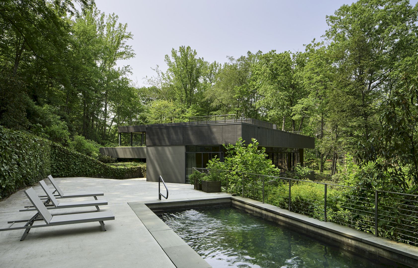
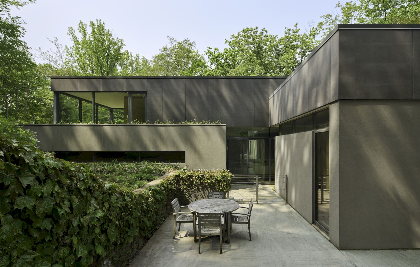
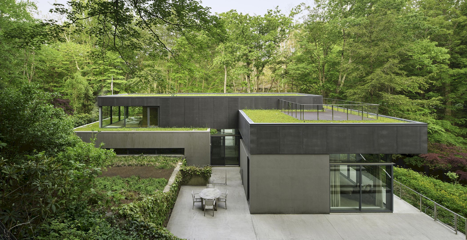
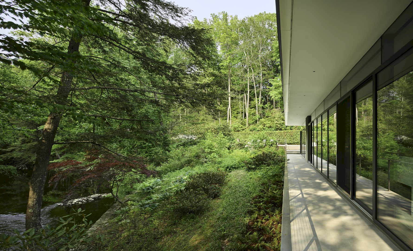
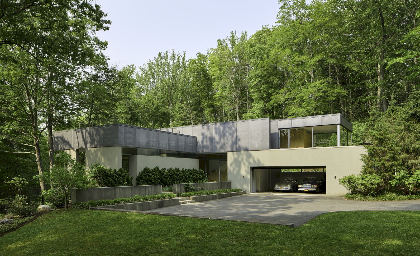
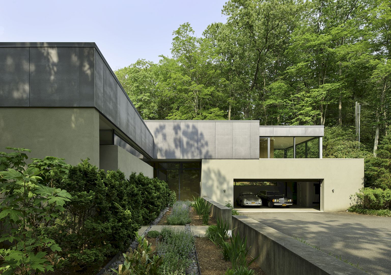
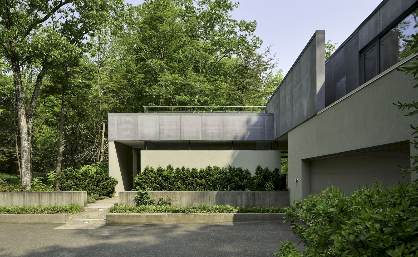
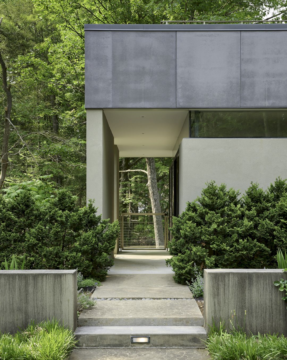
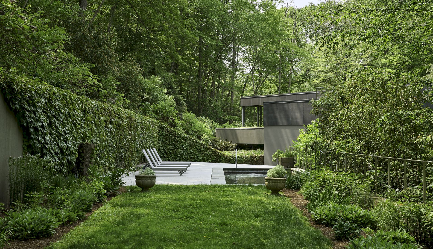
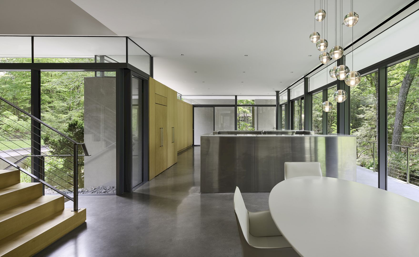
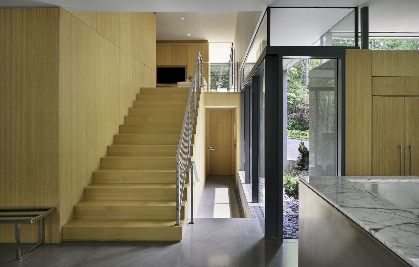
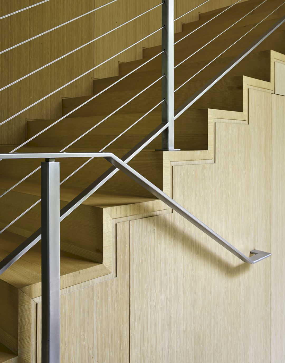
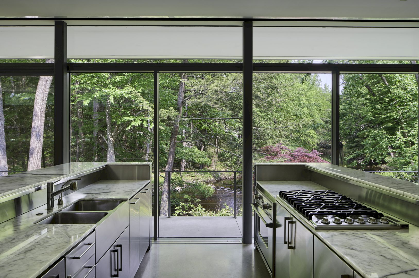
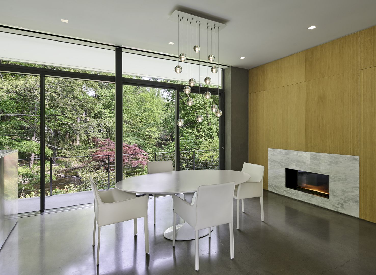
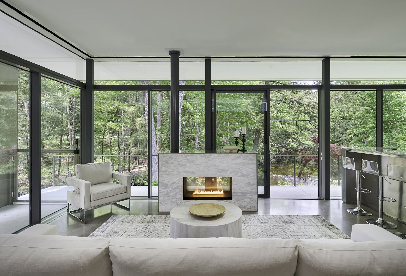
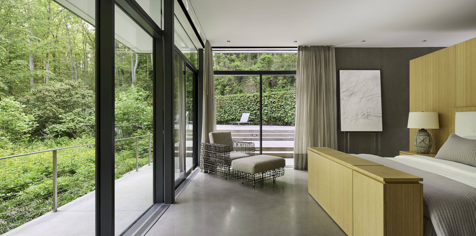
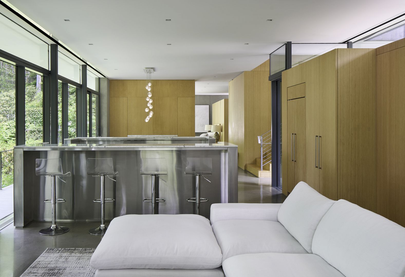
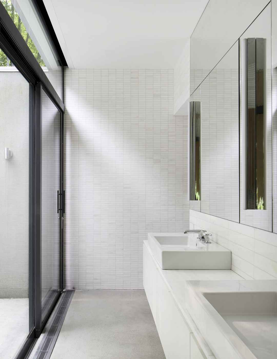
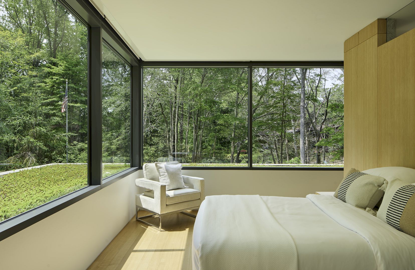
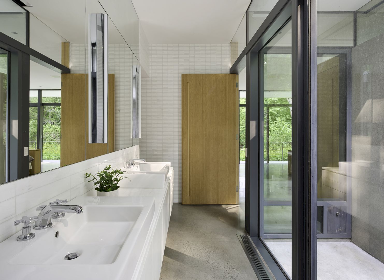
Architect: Specht Architects with architect Louise Harpman
Contractor: Michael Greenberg & Associates
Landscape Architect: Heather Morgan
Liveroof Green Roof Systems
Photographer:
Discover more from Futurist Architecture
Subscribe to get the latest posts sent to your email.
