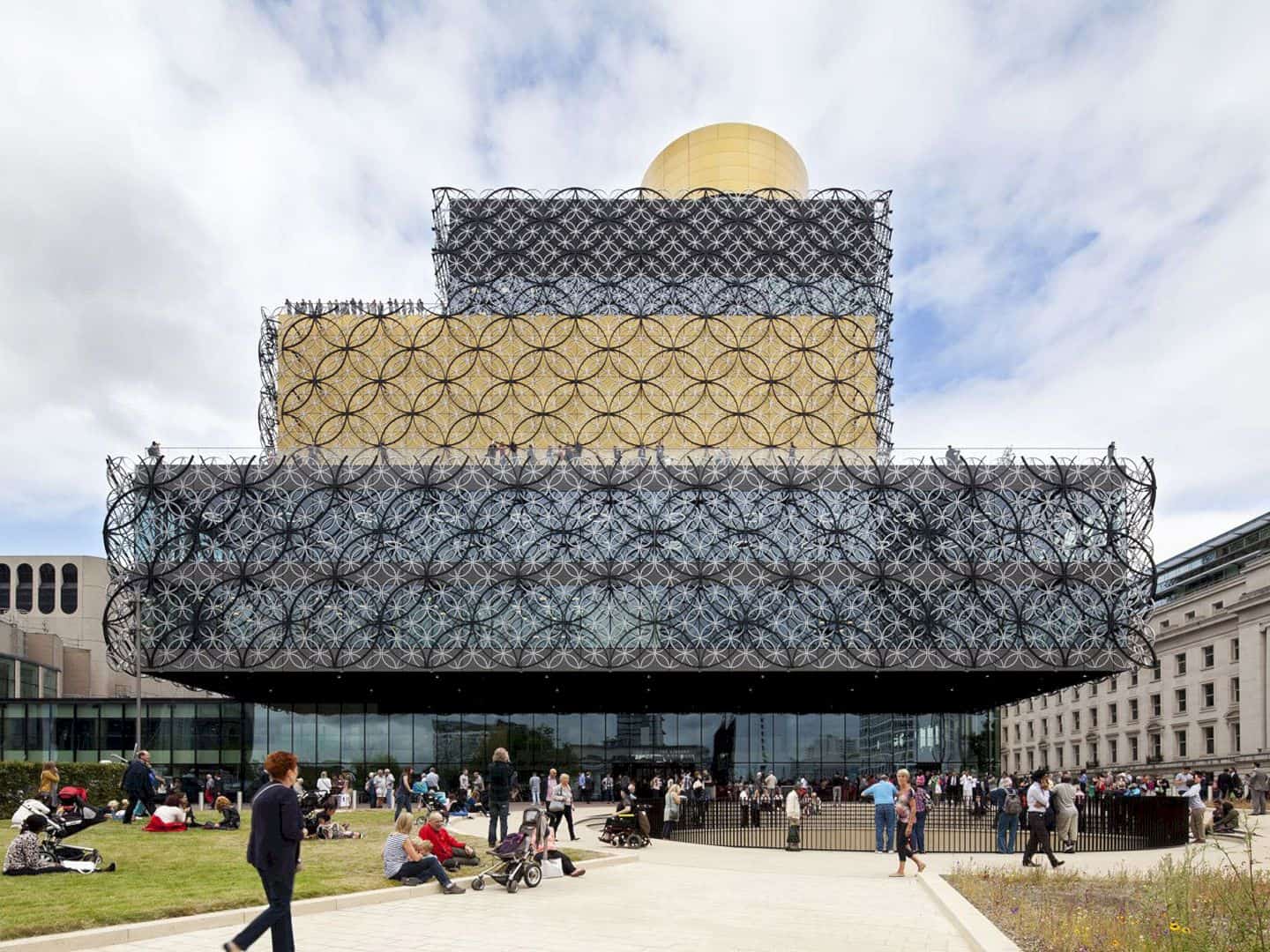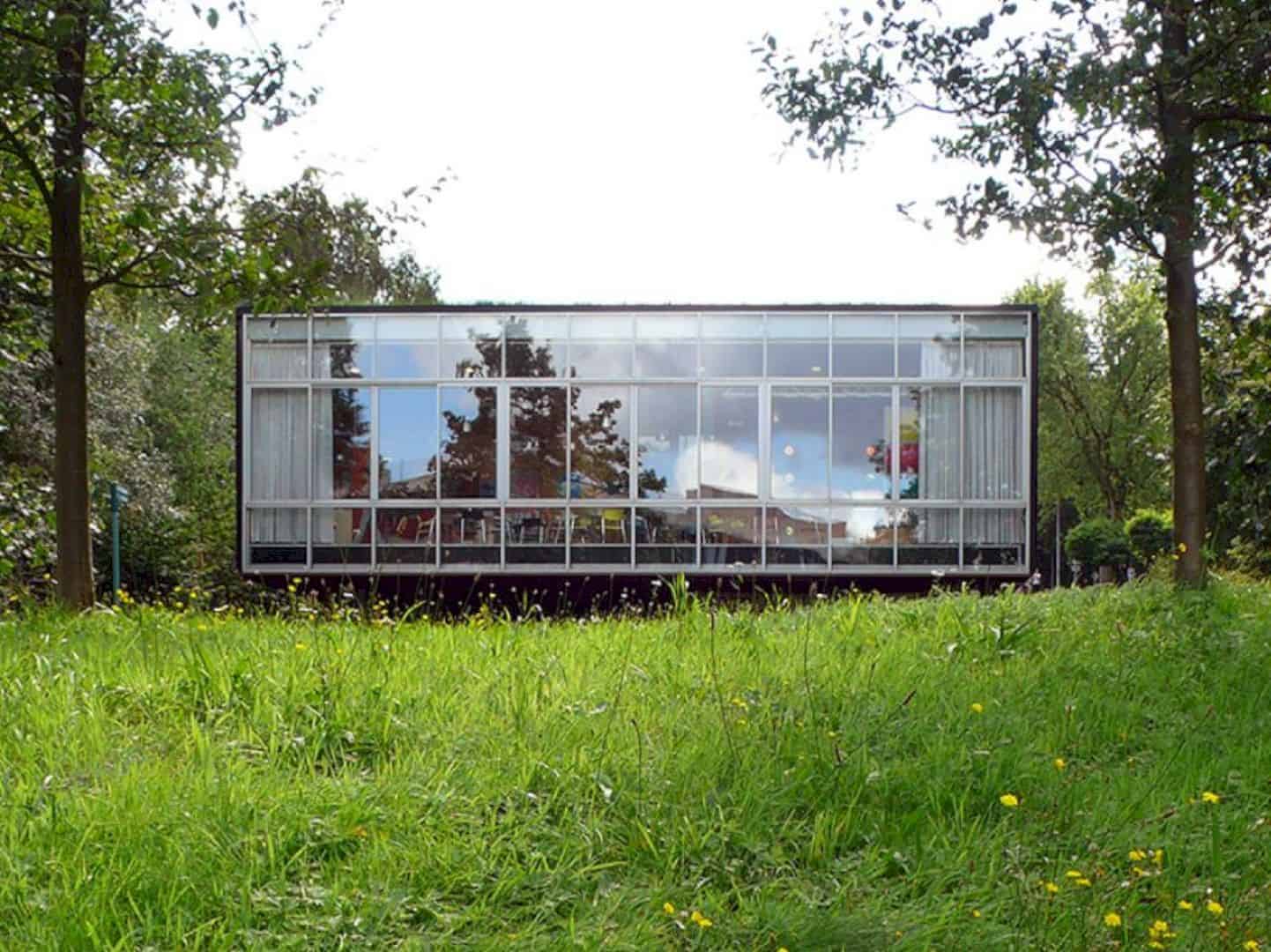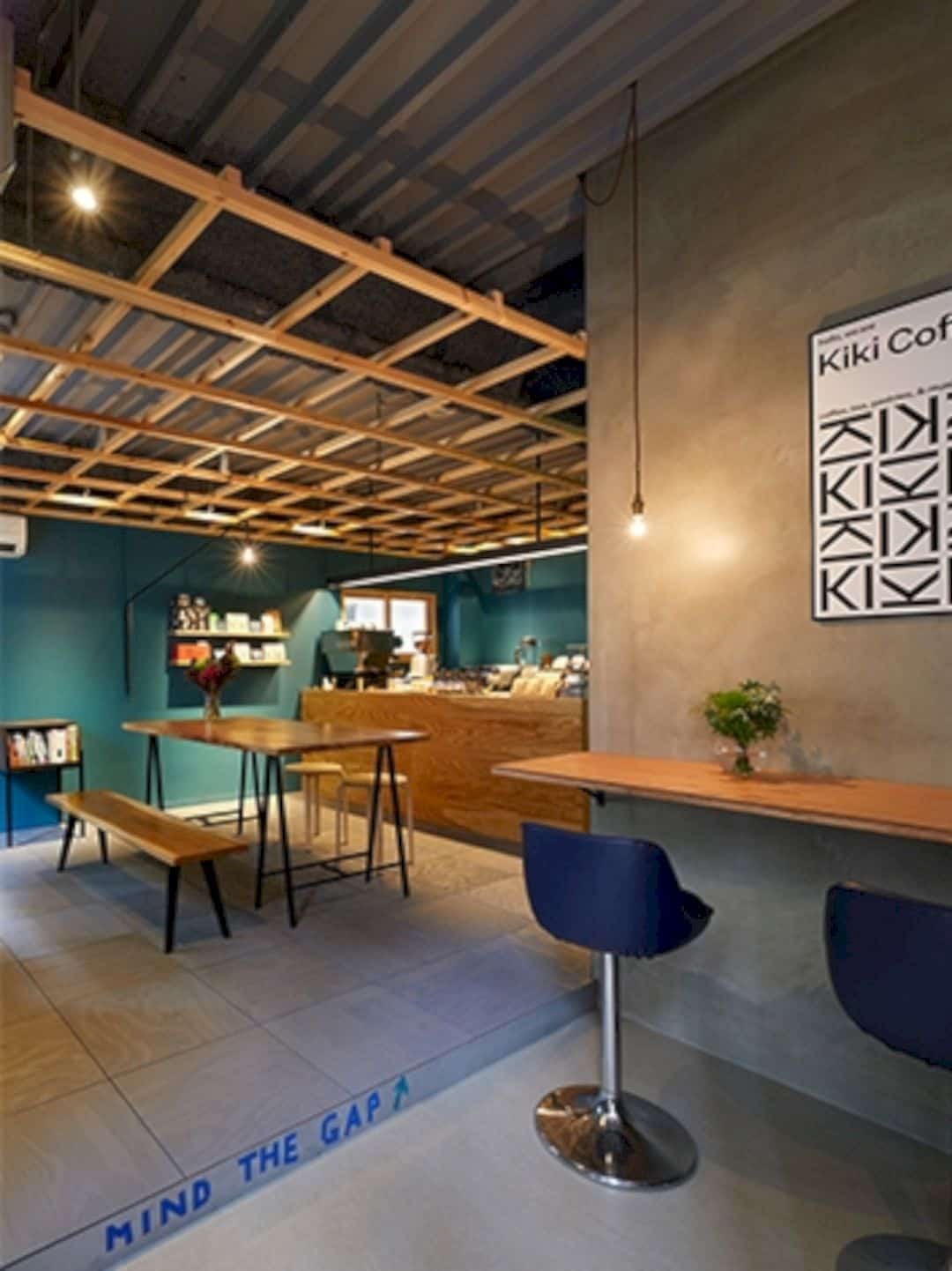Started in 2008 and completed in 2011, HDI HQ Hannover is the new headquarters of the HDI-Gerling insurance company designed by Ingenhoven Architects. It brings 1,800 employees together from seven different locations across Hanover city in Germany.
It is an elevated, six-storey office building that sits on a green “carpet” of differently landscaped ribbons, allowing people to experience working from a variety of perspectives in its natural surroundings. In 2008, this project took 1st prize in the International competition.
A central atrium is the transparent heart of the building and three identical vertical circulation cores with panoramic lifts. U-shaped office wings are grouped around this atrium. The building’s facades have strip windows and parapets clad in stainless steel that reflect the surrounding greenery.
A conference center, a casino, and a lobby can be found on the ground floor. There is also a usable green roof in this building. The sustainable building concept for this project is based on the DGNB Green Building Standard “gold”. The offices are completed with triple glazing and high-quality thermal insulation in the sill area.
Inside the building, the modern workspaces with a flexible structure offer a non-hierarchical work environment. The offices have glass facades across all floors except for the inner partition walls, and one office is for six employees maximum. The lighting system can be regulated thanks to the motion detectors and daylight sensors.
A geothermal plant (80 %) and district heat (20%) are the energy sources in this building. The ventilation system is only used in summer and winter. A comfortable temperature for working is guaranteed by the thermal activation of the slabs and parapets. The use of energy consumption can be reduced with the help of a heat exchanger and the atrium as a thermal buffer.
Pipes in the foundation bring fresh air in winter and summer. There are two giant rotation heat exchangers that use “dessicant and evaporating cooling” technology to keep the atmosphere warm during cold days. The exhaust air is heated with district heat which is very affordable in summer. The office can get fresh air that enters through a raised floor and the exhausted air is taken from the hallways to the atrium.
It is an inspirational project for those who want to create and design comfortable workspaces in every condition of the weather.
HDI HQ Hannover
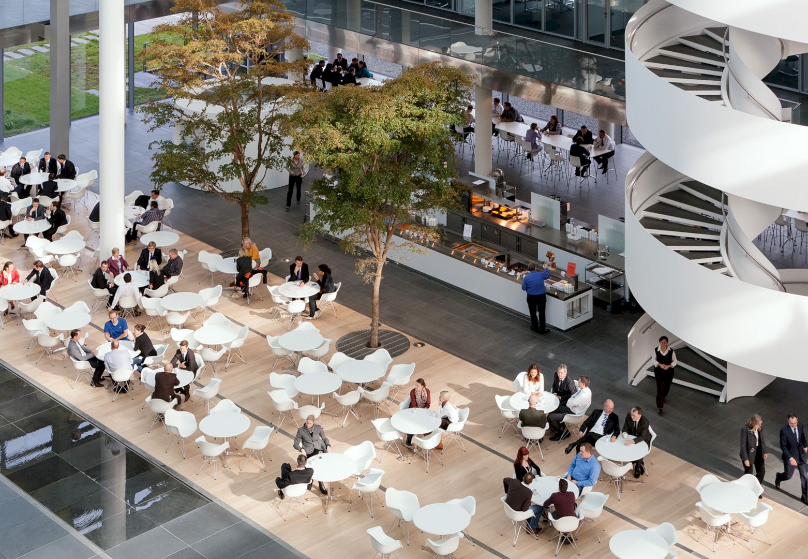
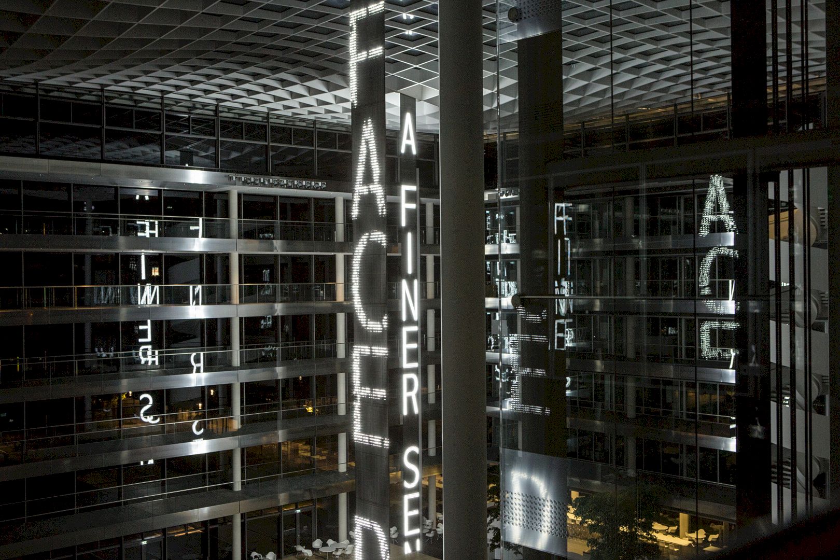
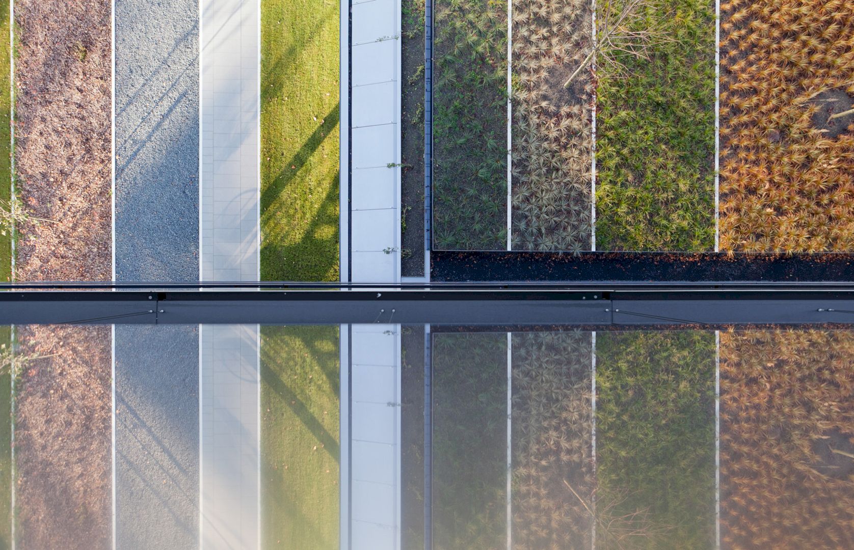
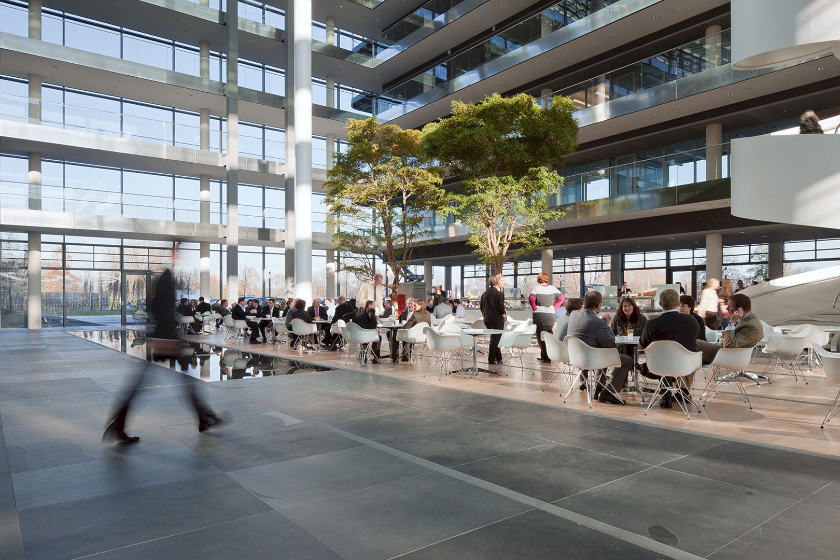
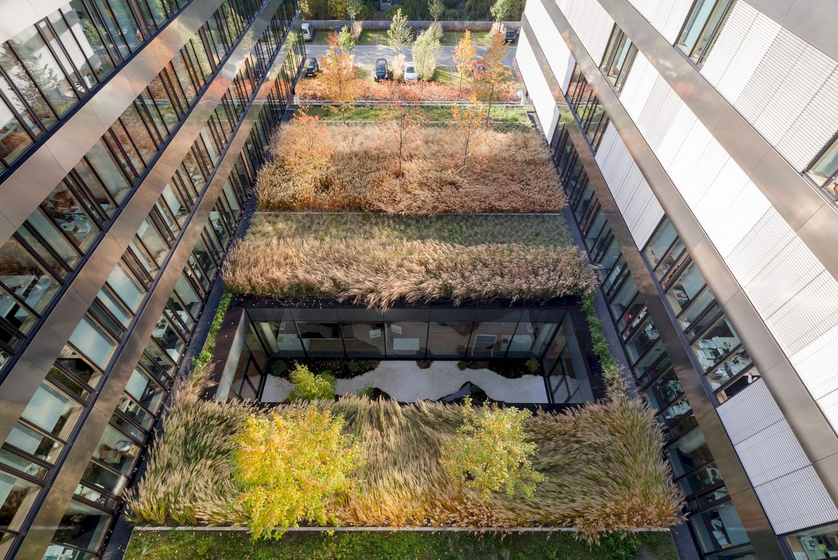
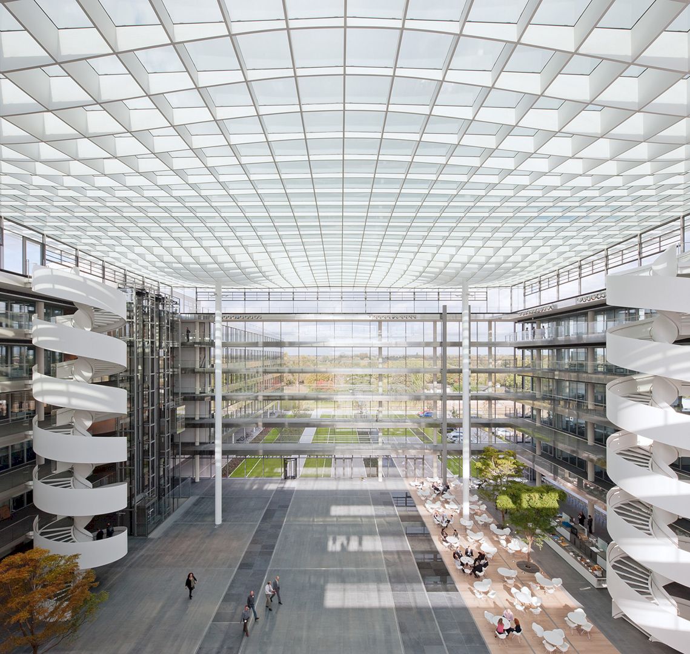
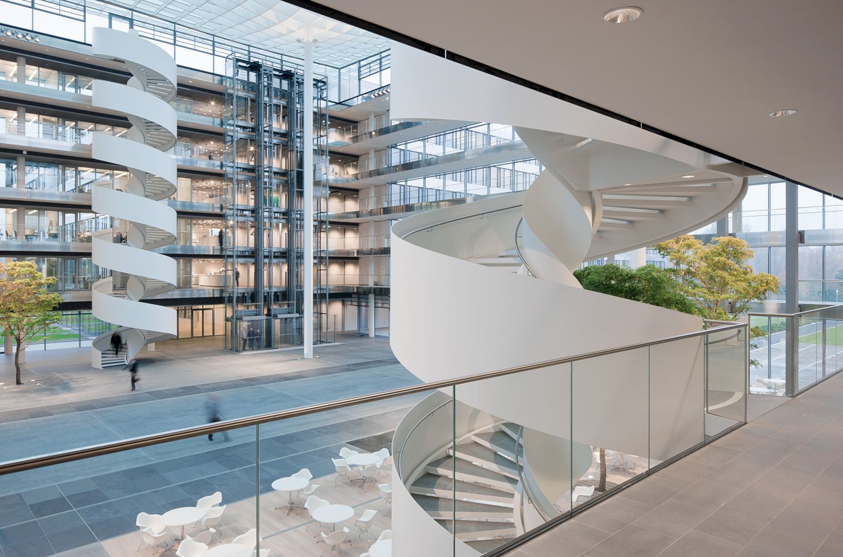
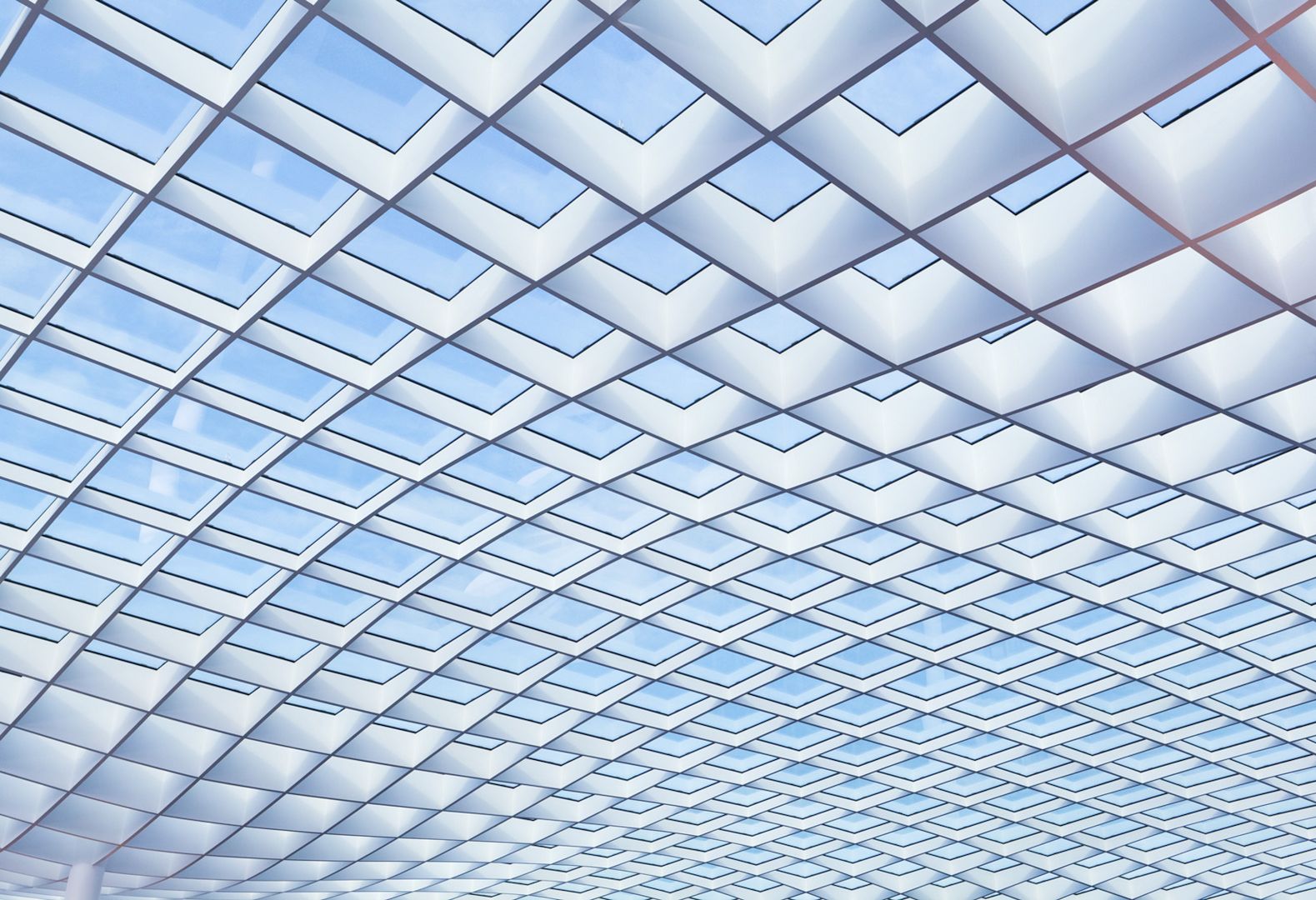
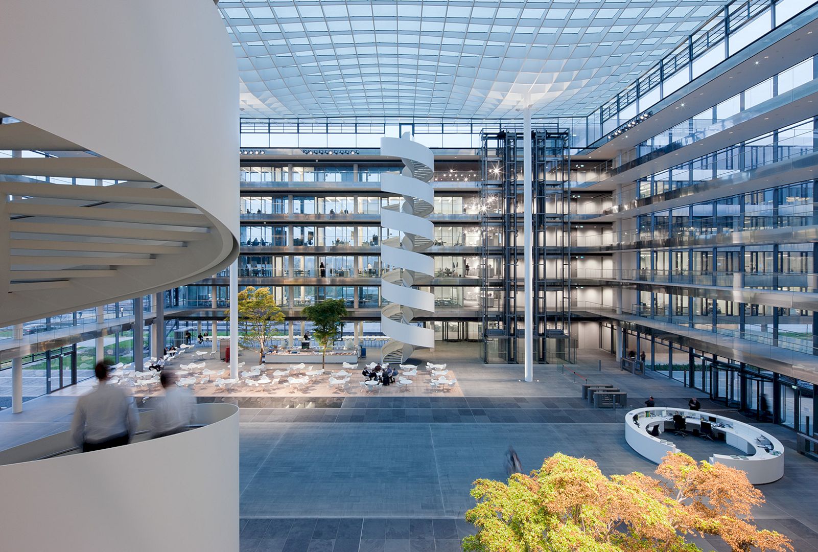
Images Source: Ingenhoven Architects
Discover more from Futurist Architecture
Subscribe to get the latest posts sent to your email.
