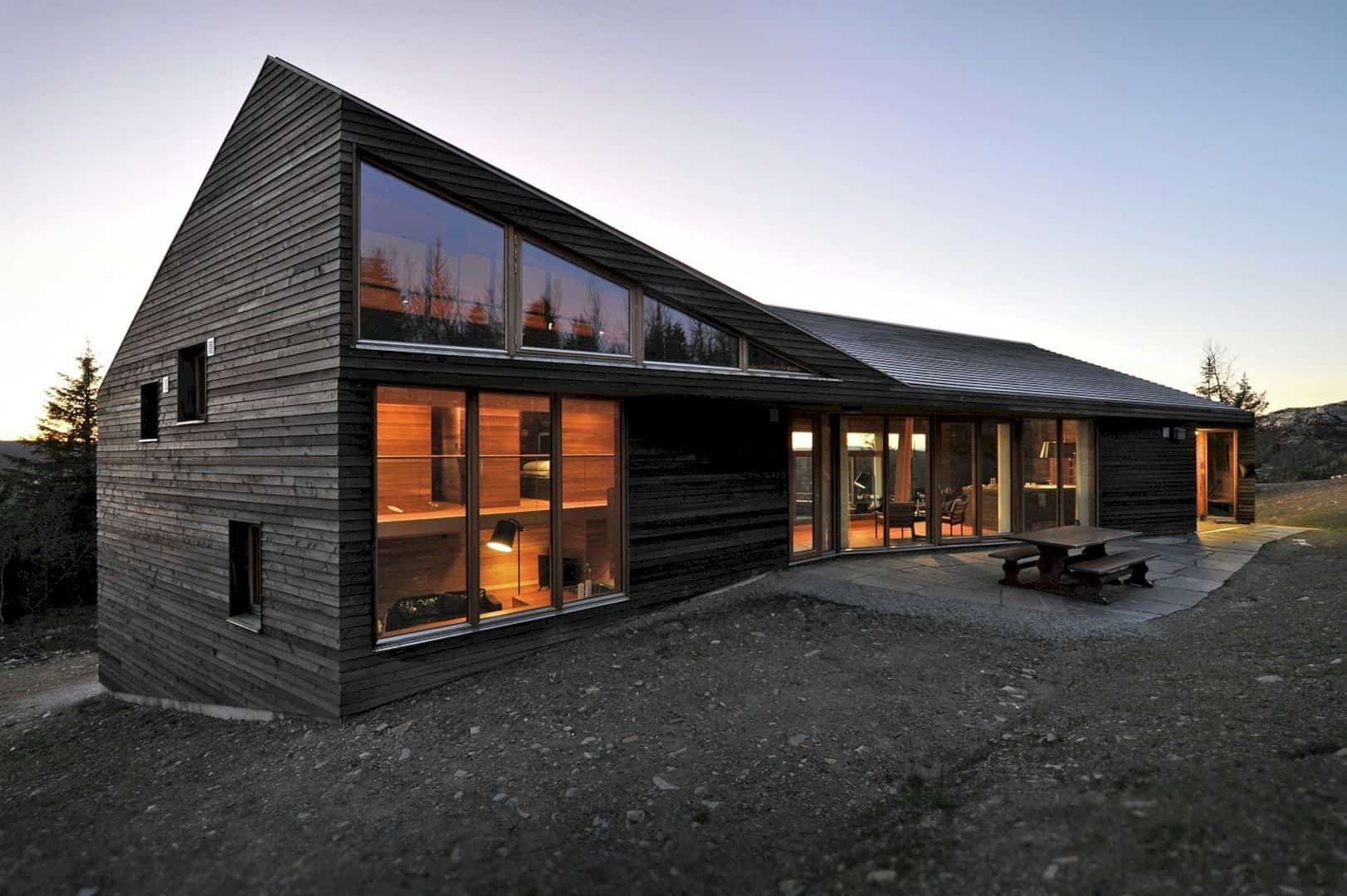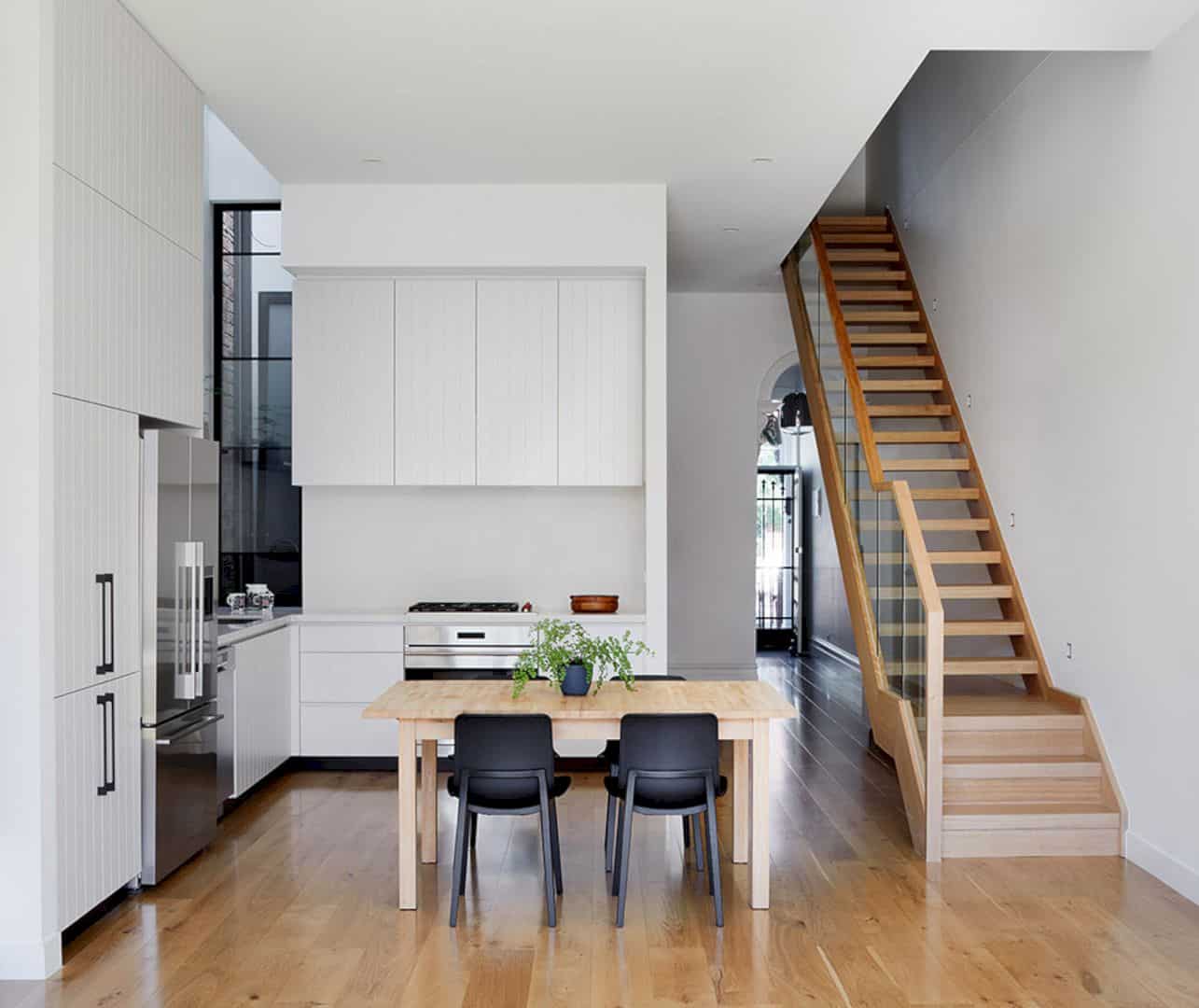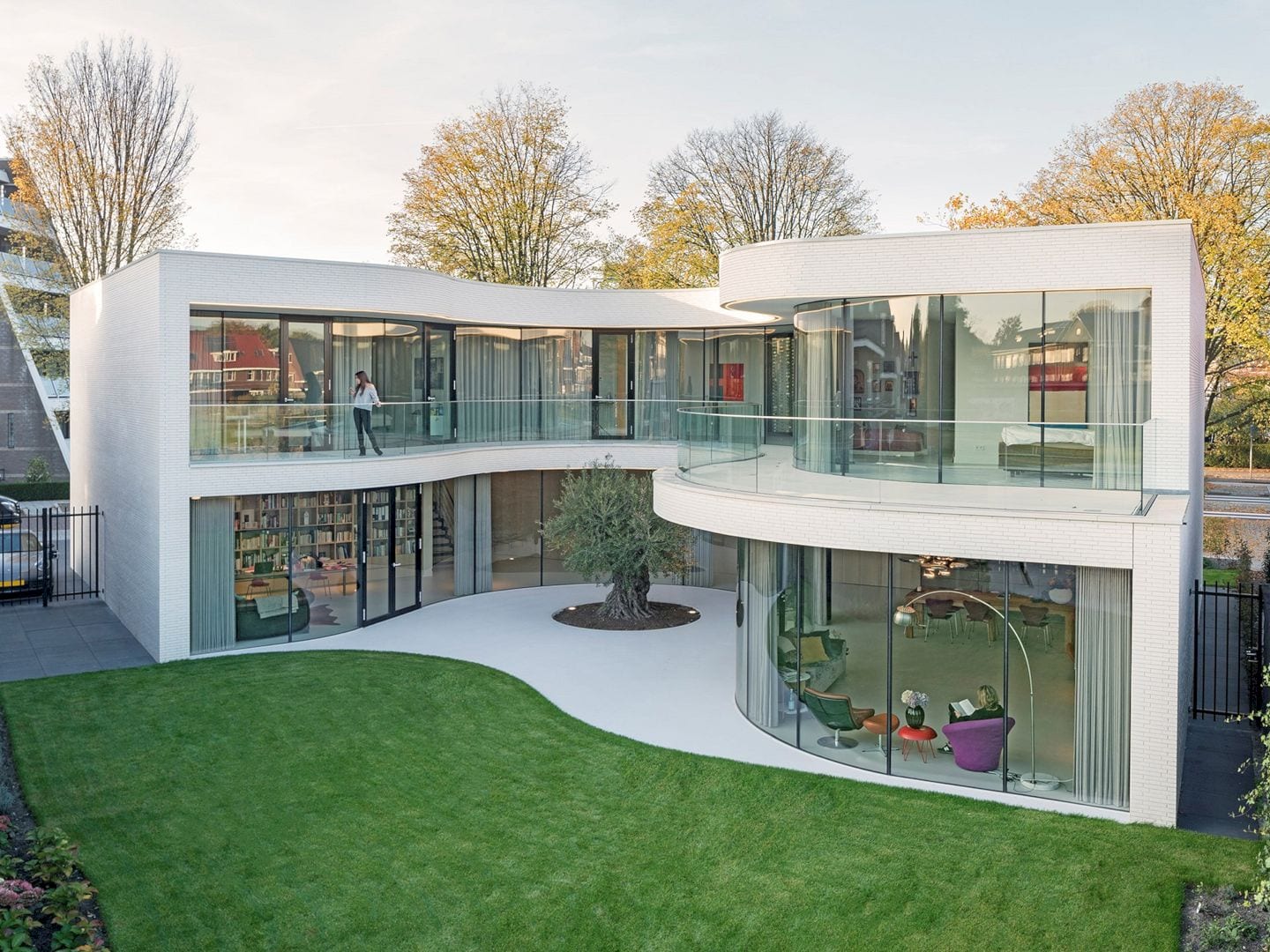In the beginning, this residential project was called McGlasson weeHouse then changed into Two Harbors weeHouse. It is a seasonal home designed by Alchemy Architects, sitting near Lake Superior in Northern Minnesota.
The house is made of red-stained pine “corncrib” siding which is inspired by the iconic images of lil’red tugboats and local wood cabins. The original owner’s own handwork, IKEA birch and white cabinets, and maple floors complete the whole design of the house.
This 756 SF house has a 2nd-floor guest room with a rooftop deck that can be accessed by a site-built stair/ladder. In 2017, it was sold to new owners. It is a perfect house for those who want to have a living place that can attract passersby’s attention from the outside with its material color.
Two Harbors weeHouse
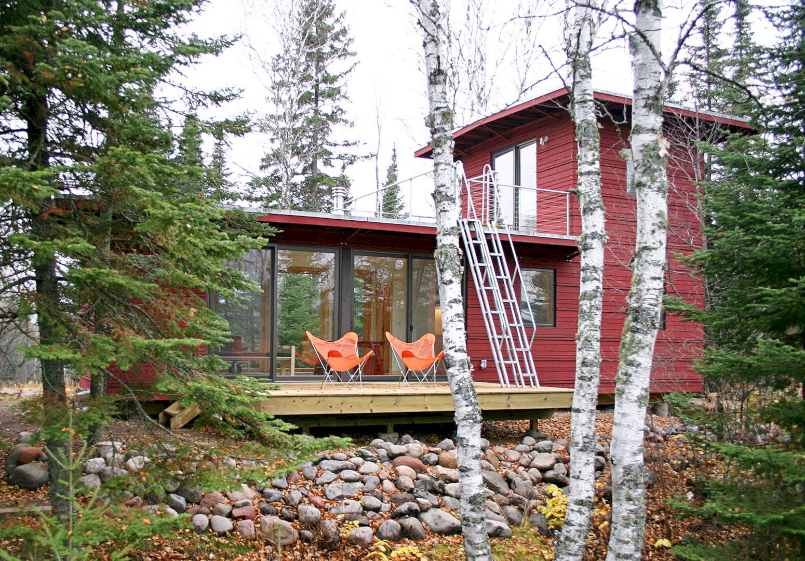
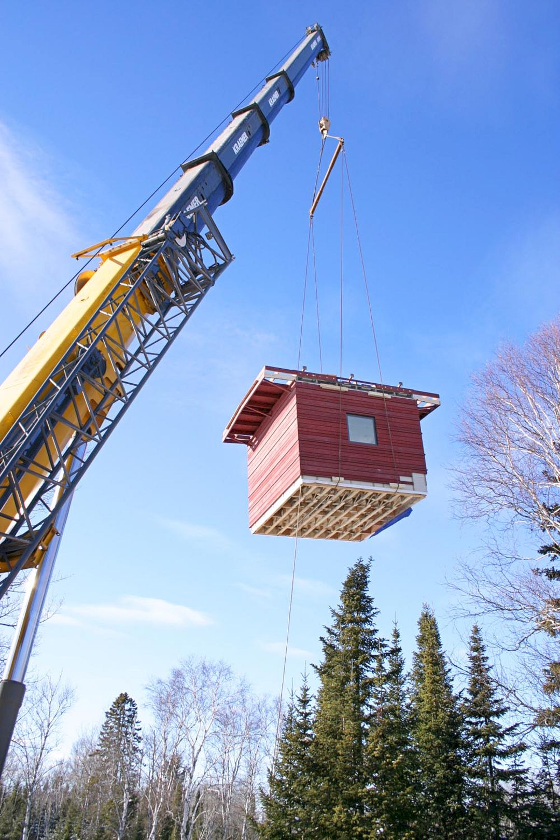
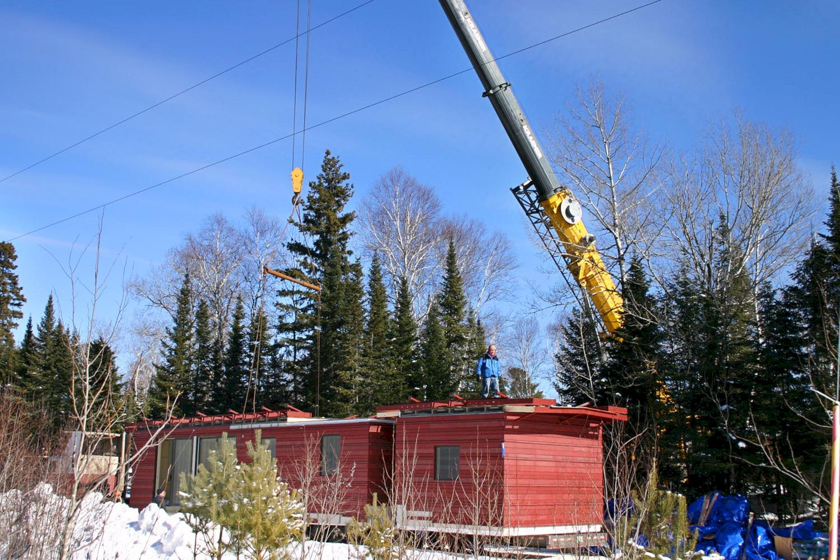
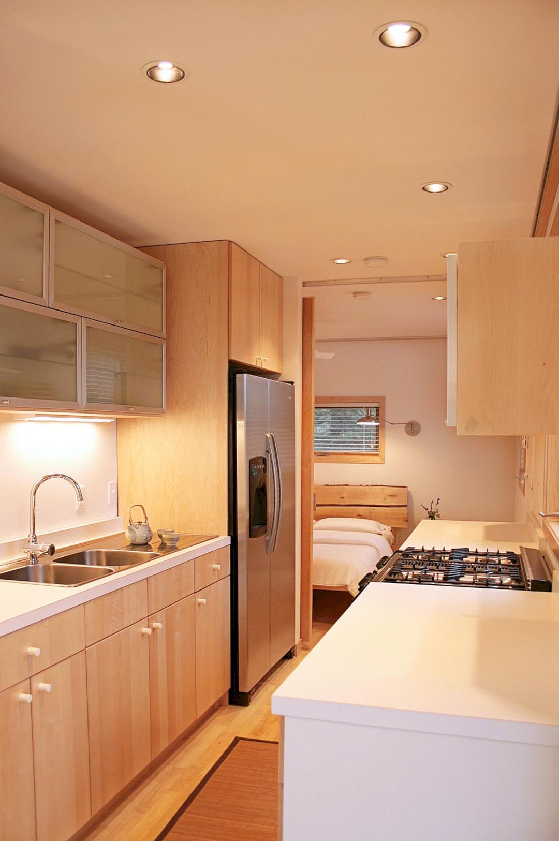
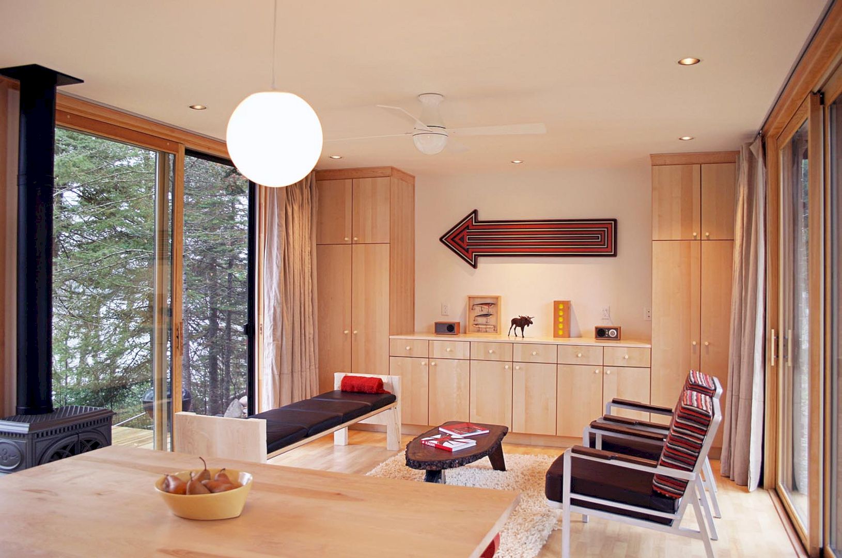
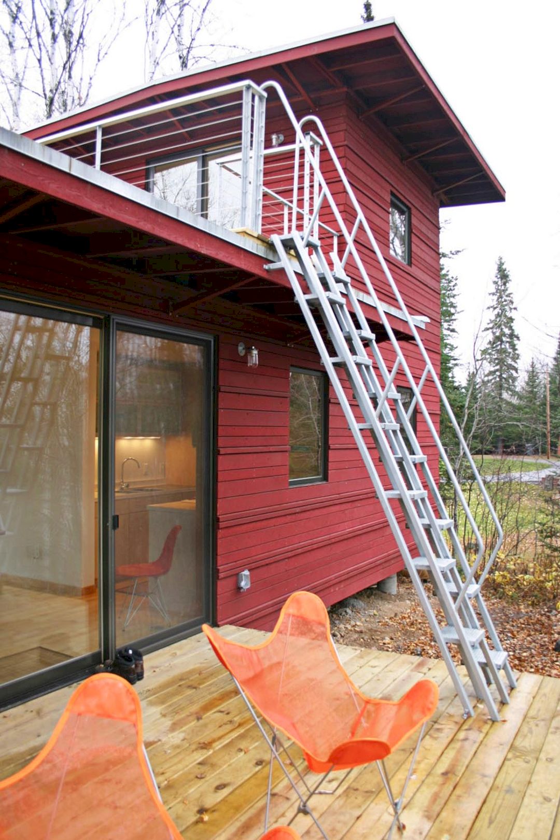
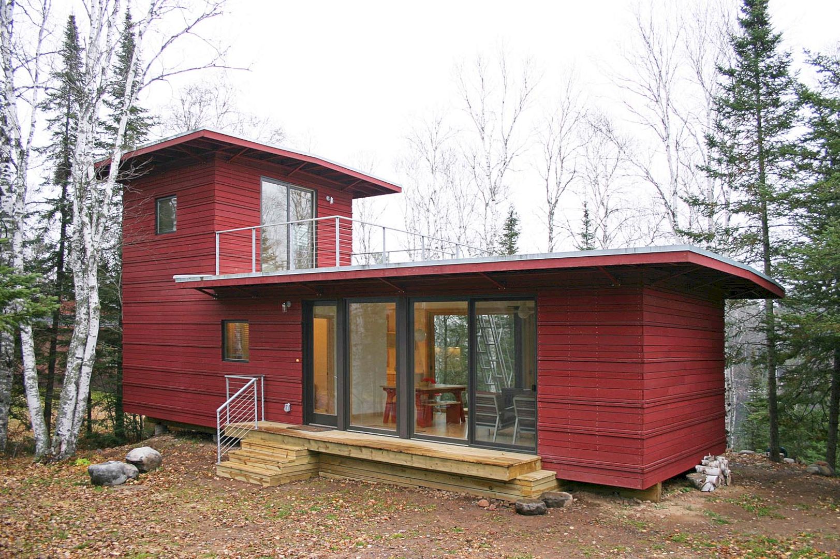
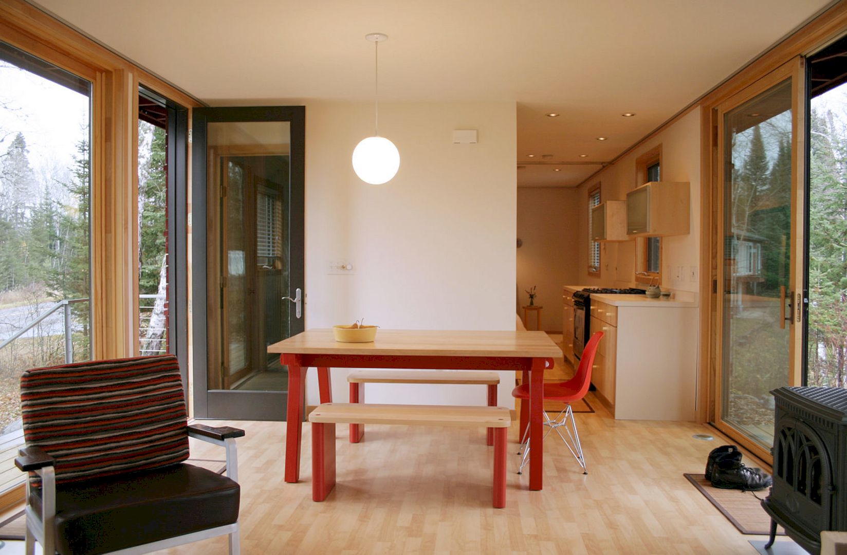
Images Source: Alchemy Architects
Discover more from Futurist Architecture
Subscribe to get the latest posts sent to your email.
