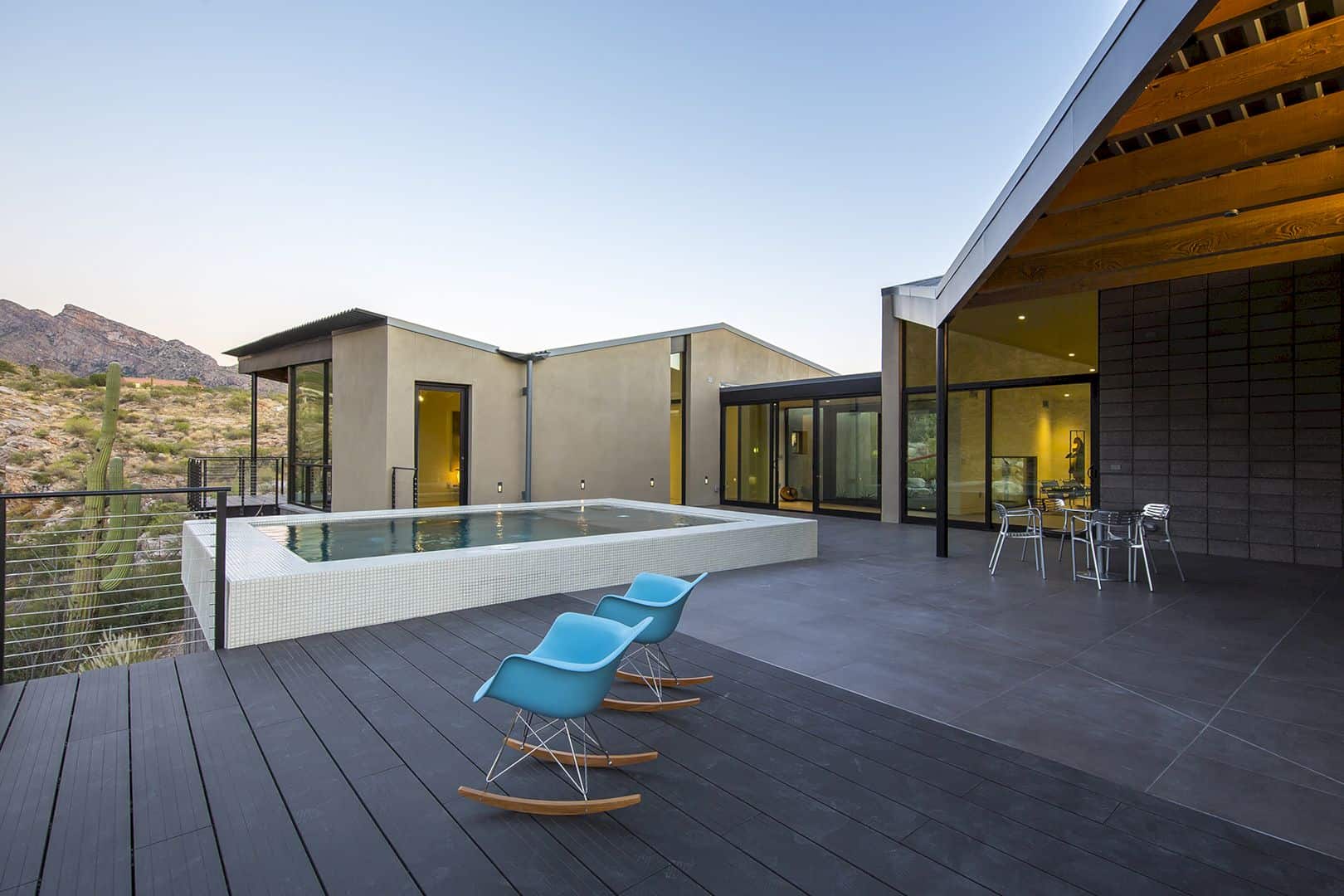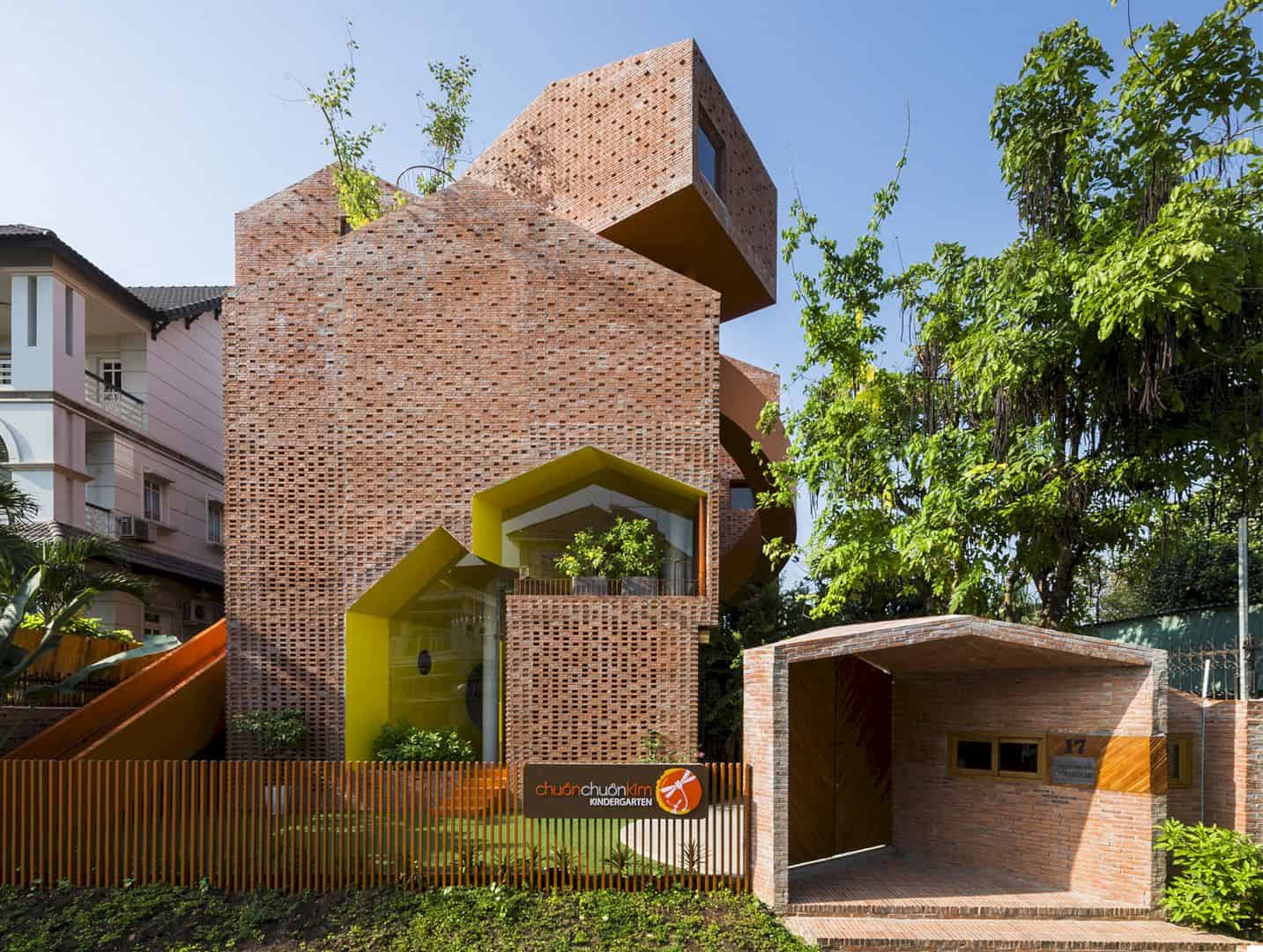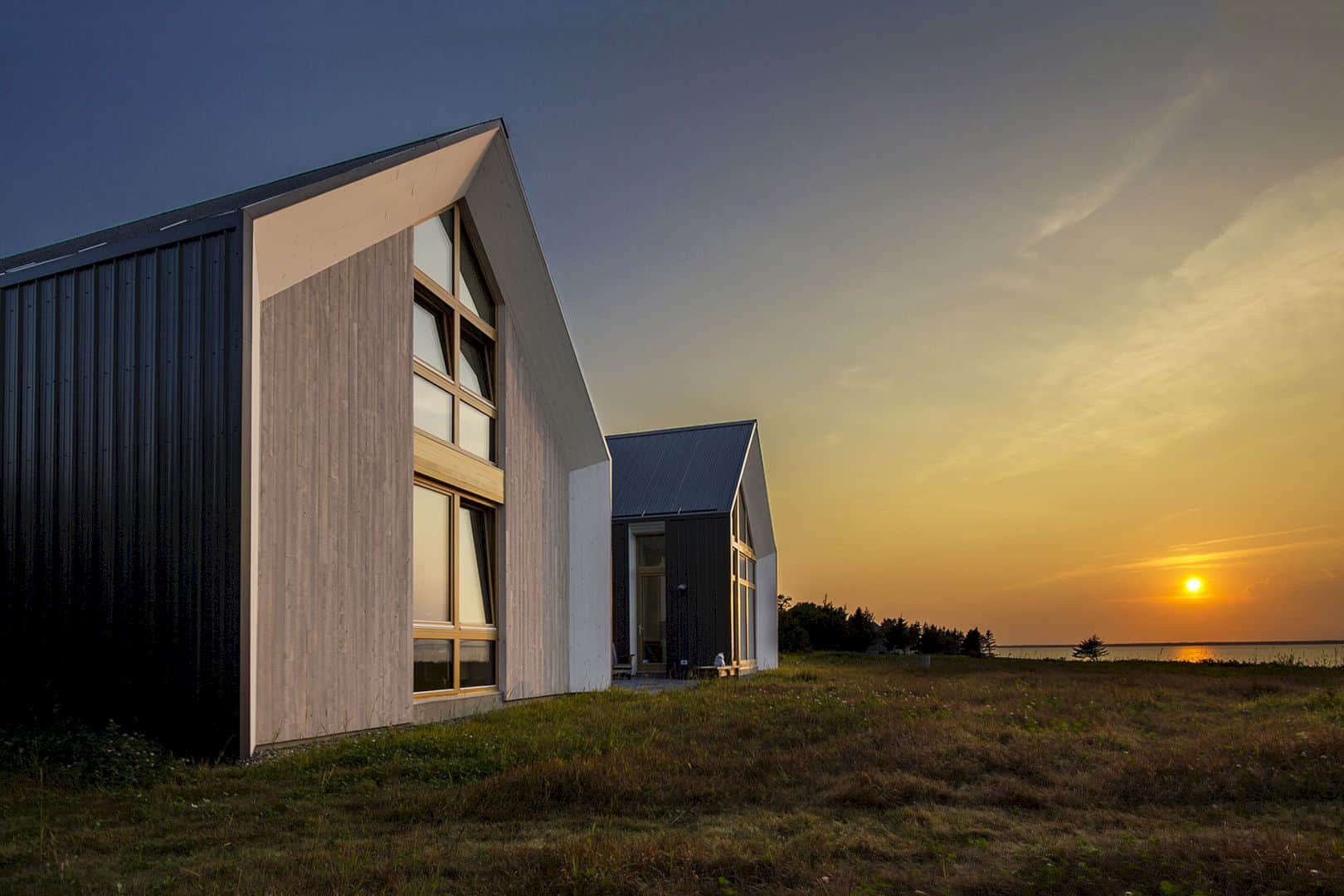This residential project comes from the need for a versatile solution for an active family with two kids and a full house. The goal is to create a playhouse that is also perfect for sleepovers. The result is a versatile family house with complete facilities called Concrete Casita designed by Ravel Architecture.
There is a media room for kids by day and parents by night while a luxurious guest suite is dedicated to the grandparents’ visiting. There is also a quiet space for the parents to reflect. Enough storage is added for necessities such as holiday decorations, gardening tools, climbing gear, camping, and bicycles.
This house has the traditional forms of the surrounding historic neighborhood. It anchors the backyard and buffers the busy alley and adjacent multi-family to create a second private yard in the back. The corten gable shell that encloses a concrete cradle is made of elemental and durable materials. Clad in white oak, the interior volume contains a bathroom, kitchenette, media center, and pocketing privacy partitions.
Concrete Casita
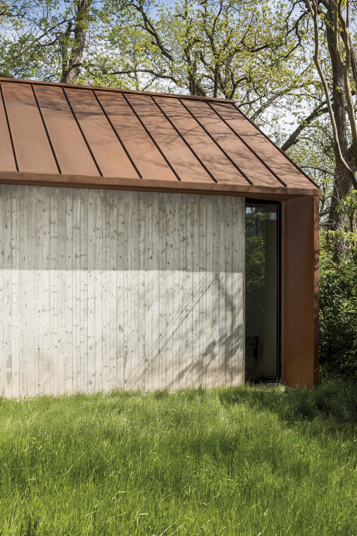
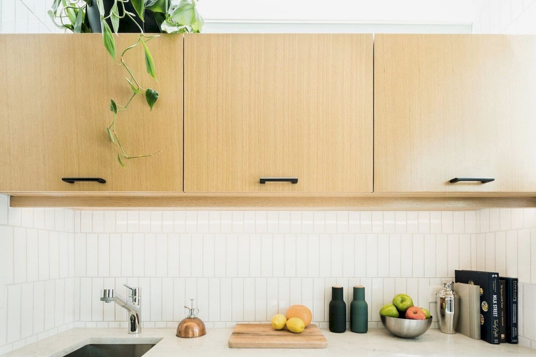
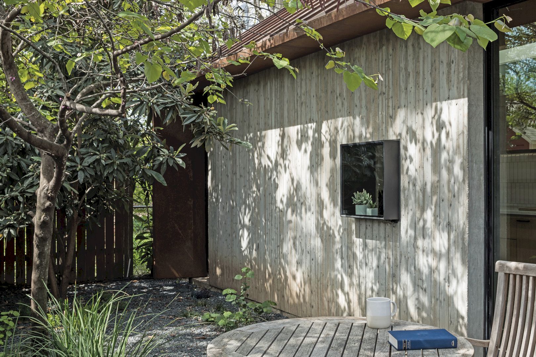
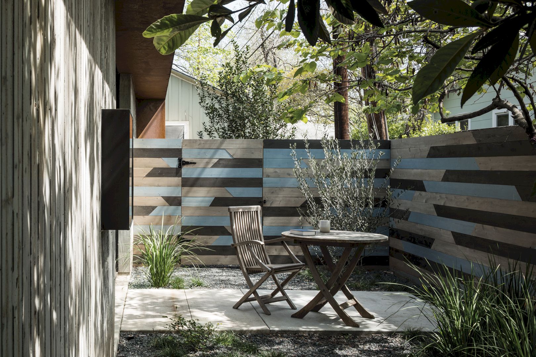
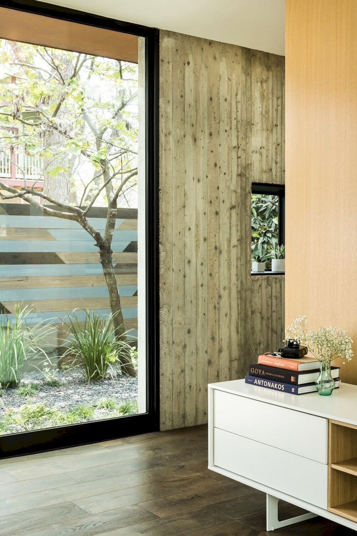
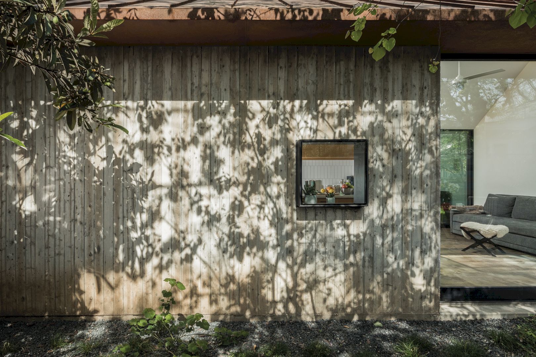
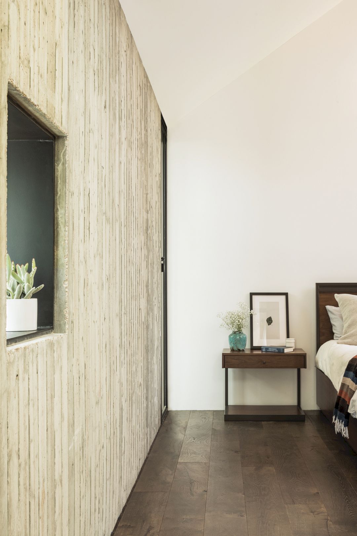
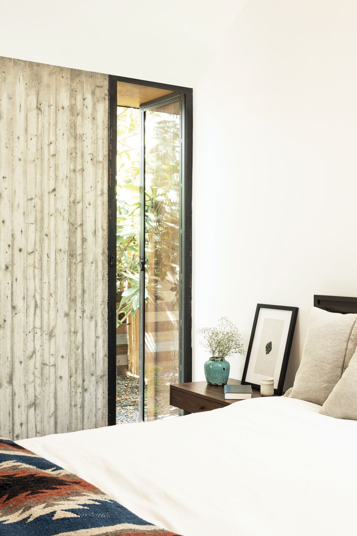
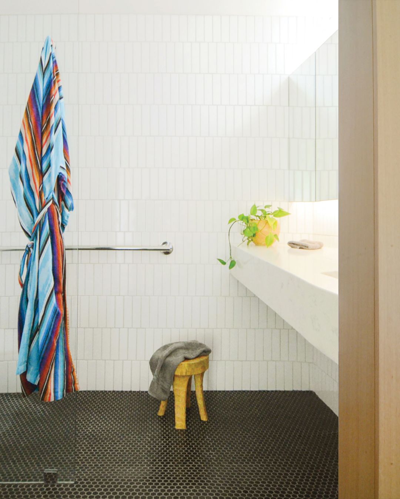
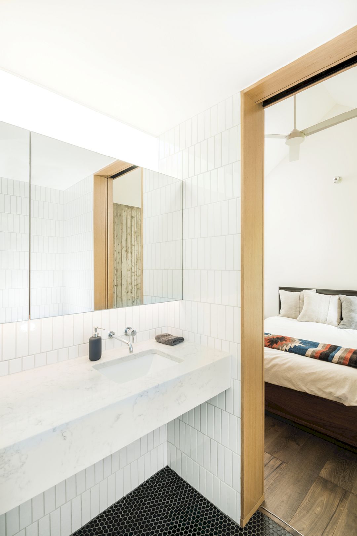
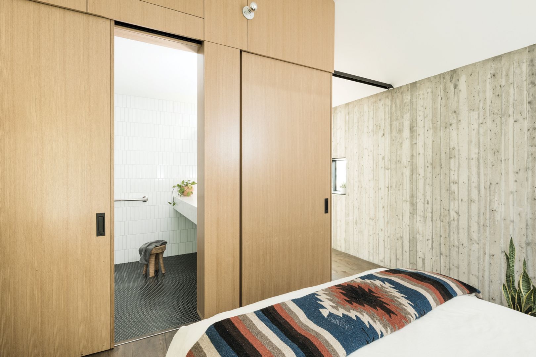
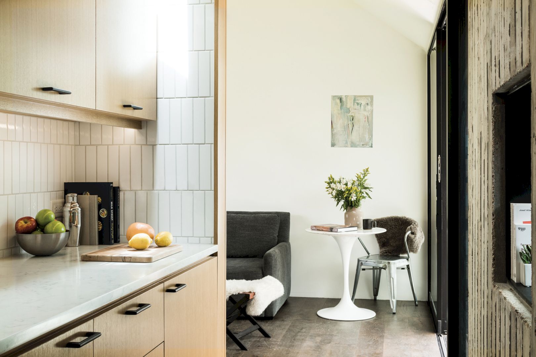
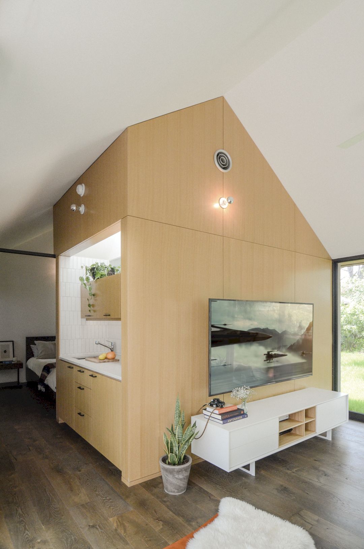
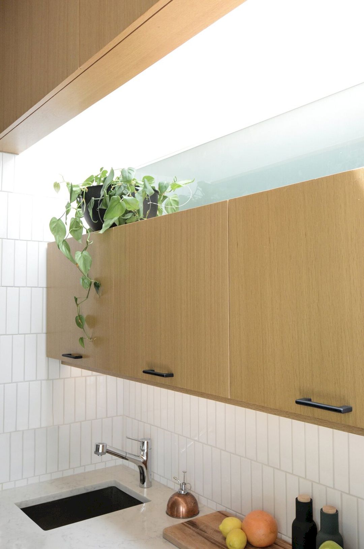
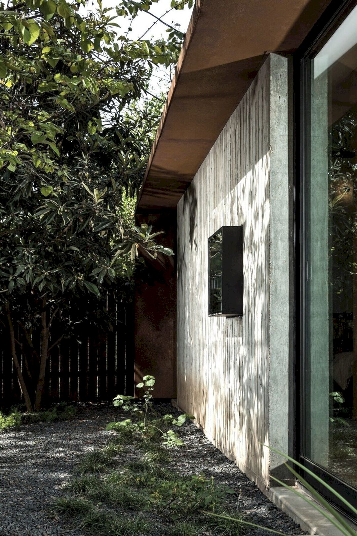
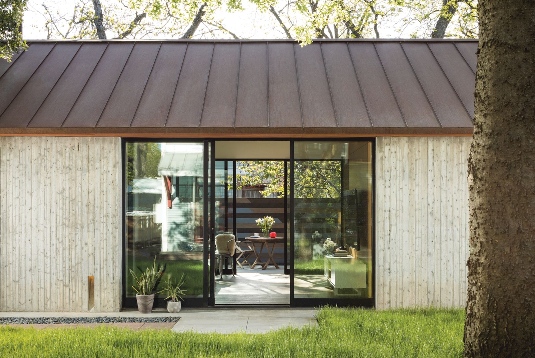
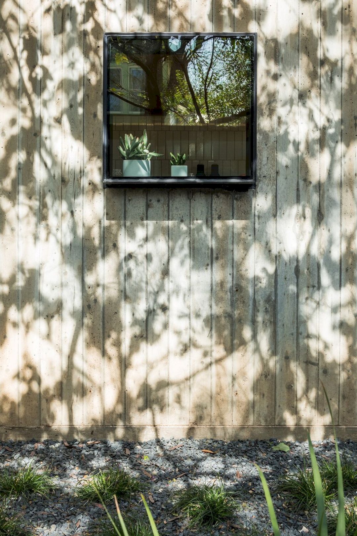
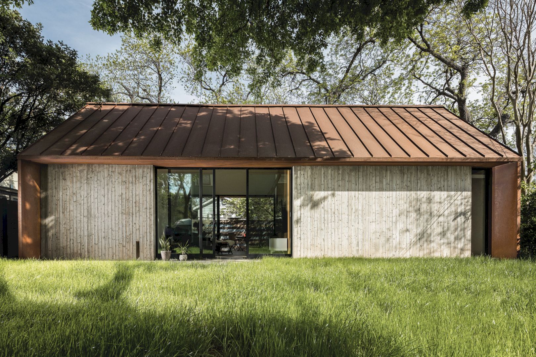
Photographer: Jake Holt
Discover more from Futurist Architecture
Subscribe to get the latest posts sent to your email.
