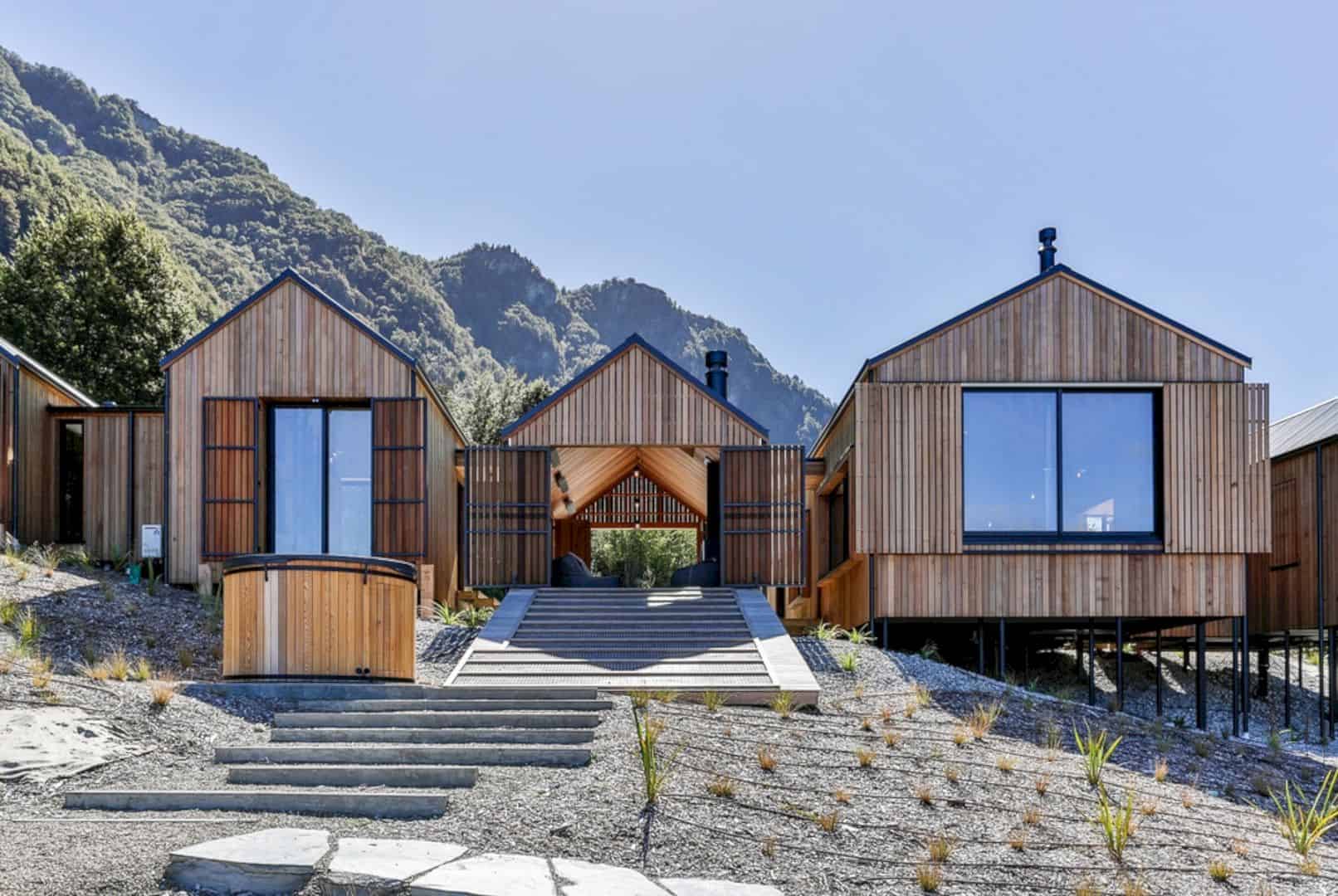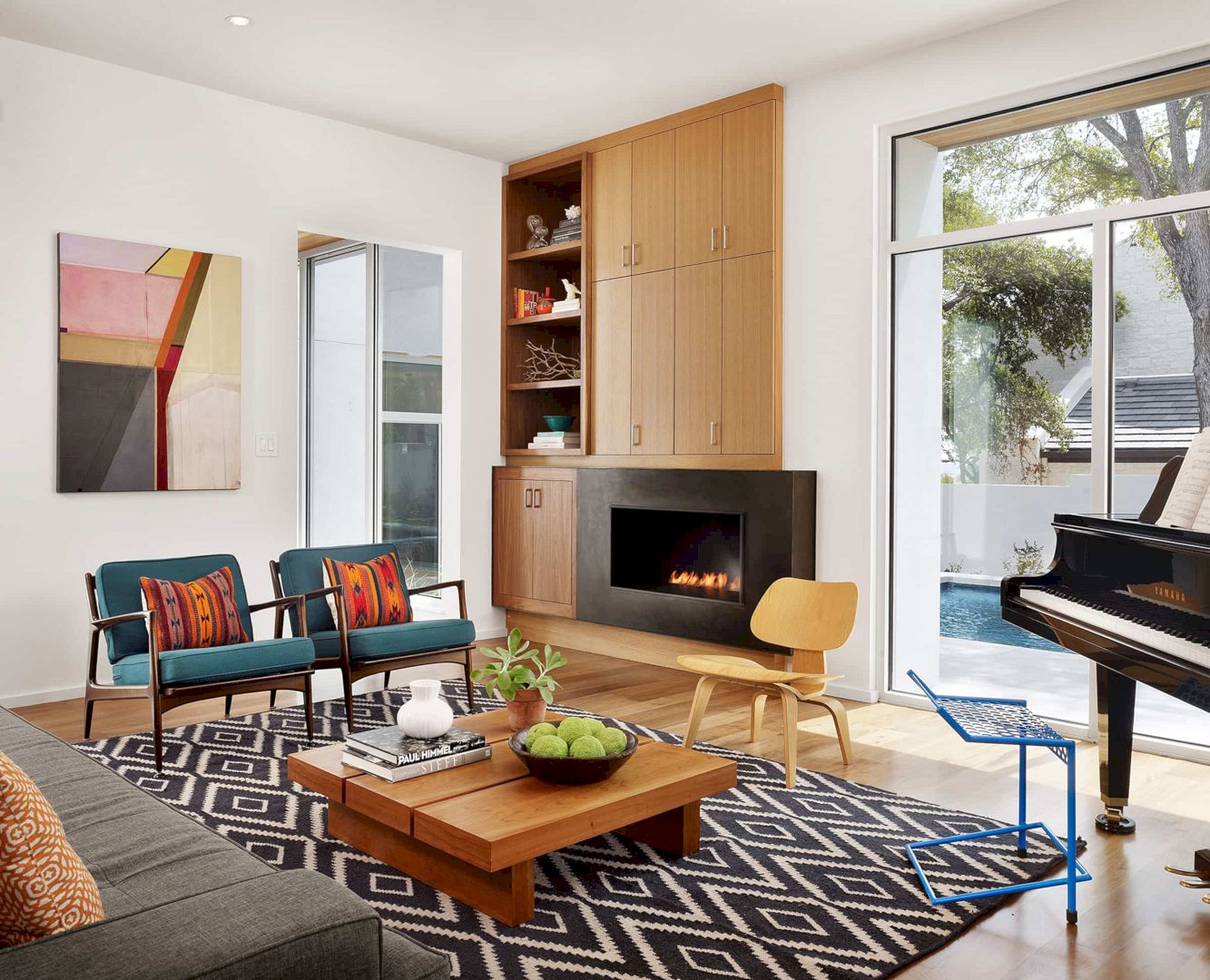Ravel Architecture recently completed a residential project for an extended family who found an opportunity to create a private family compound. Located in a quiet corner of a beautiful oak-lined Barton Hills neighborhood, Sherman Residence offers two houses side-by-side for two generations: grand matriarch and young family.
Creating a sense of “retreat” is the focus for the young family. The limestone and wood volumes of the home are tucked between the clusters of mature trees to bounding the common central yard. The house spills out onto an integral lap pool and a back terrace from the kitchen. This pool divides the shared spaces and private master suite wing.
The multistory garage’s feature birdcage stair rests on a slender stiletto heel in front. This stair connects the rooftop garden deck with mesmerizing views of the Hill Country to the dedicated media room. This house can be the main inspiration for those who have a big family and love to spend quality time together.
Sherman Residence
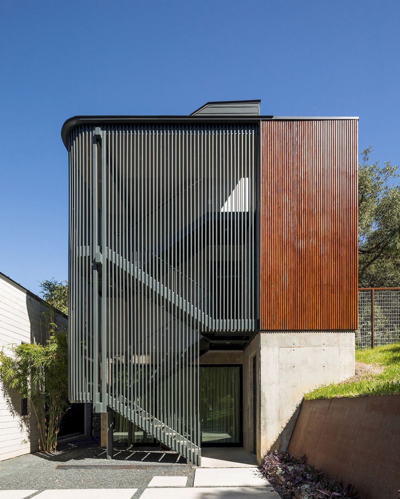
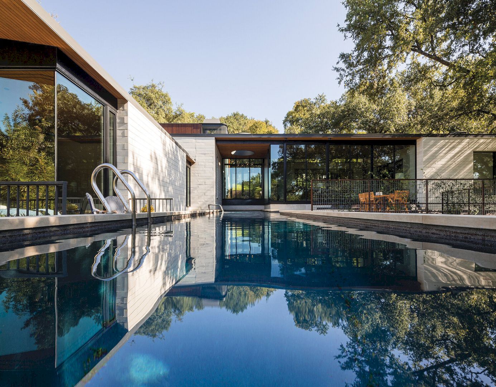
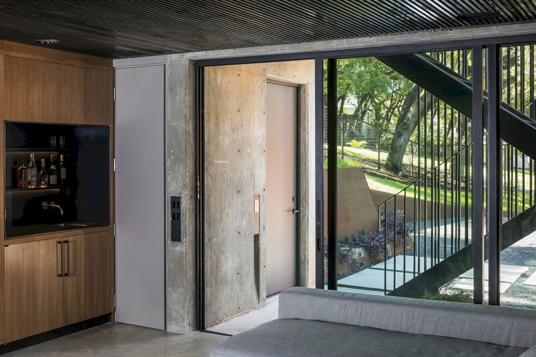
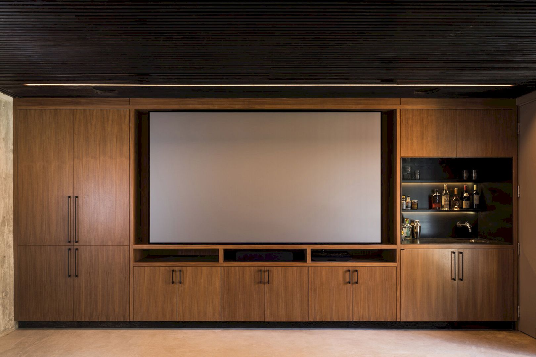
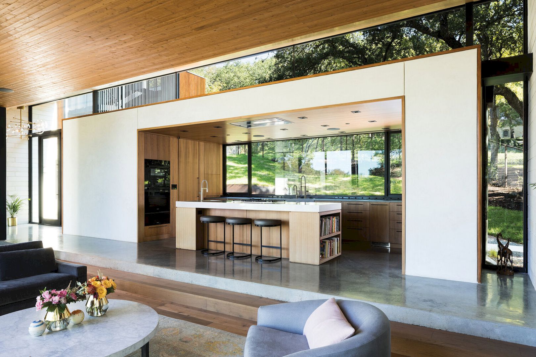
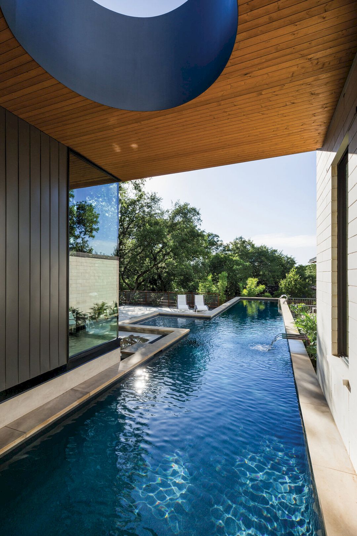
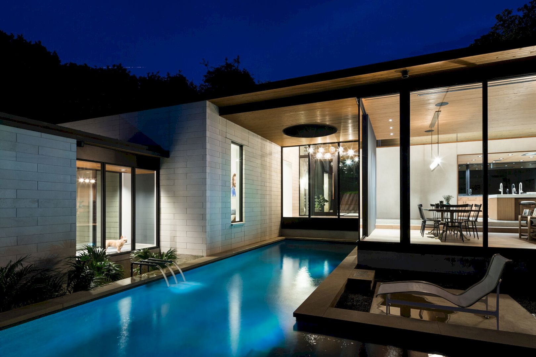
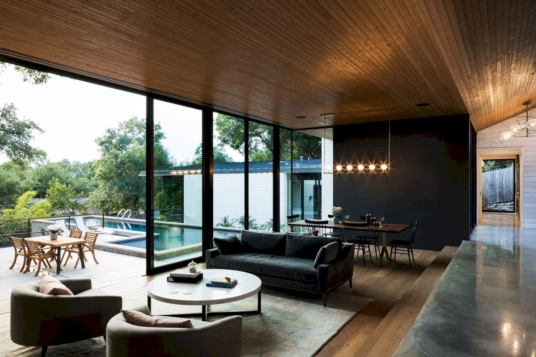
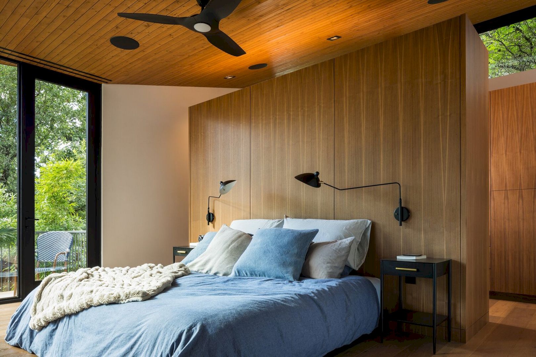
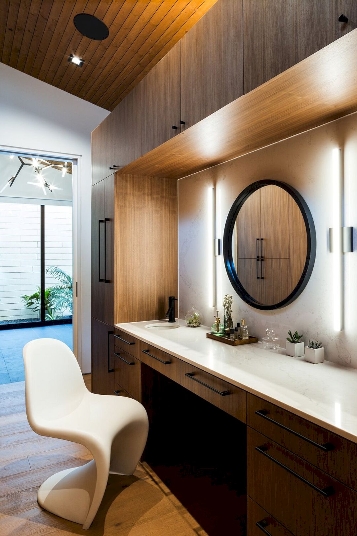
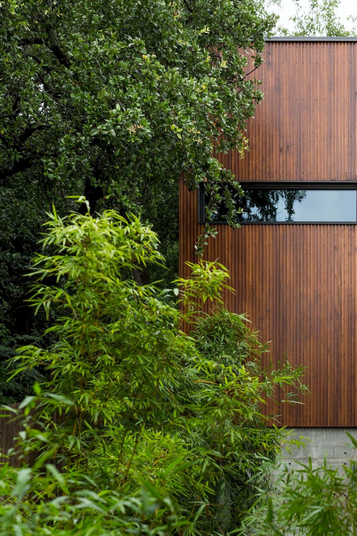
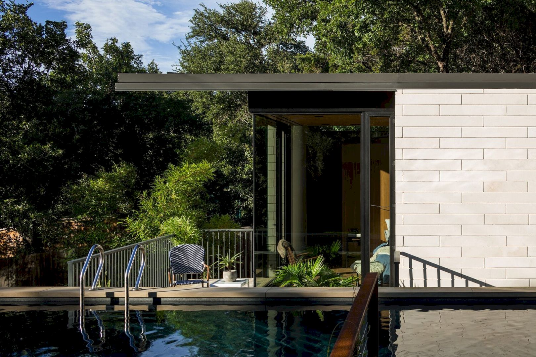
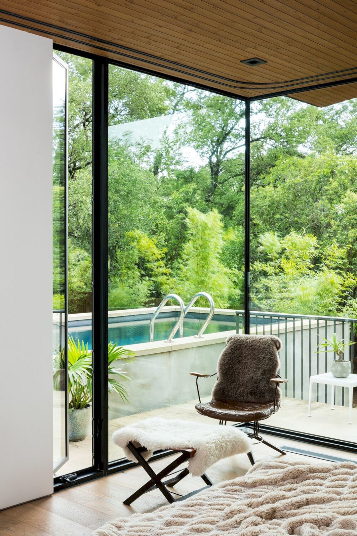
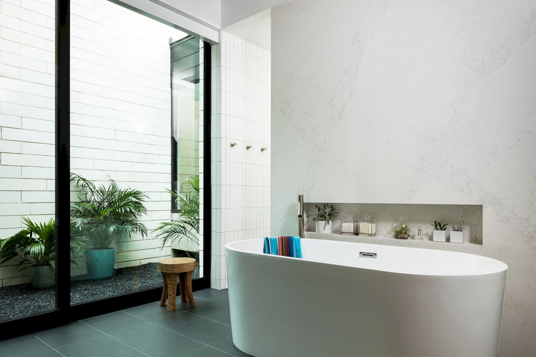
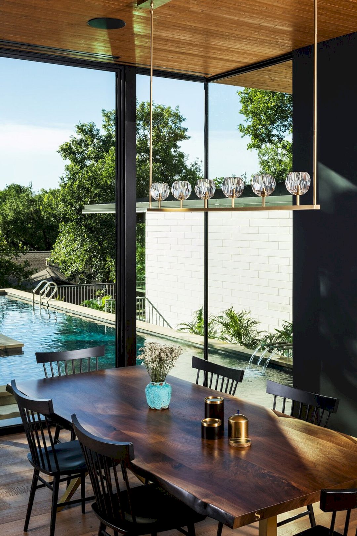
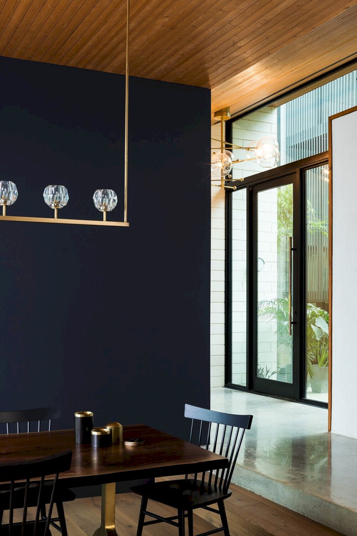
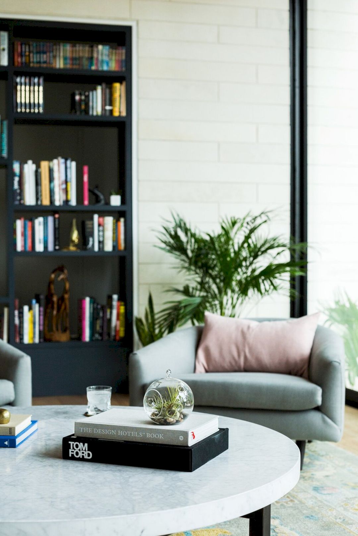
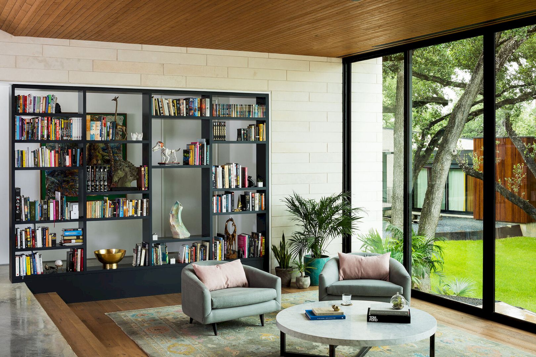
Photographer: Jake Holt
Discover more from Futurist Architecture
Subscribe to get the latest posts sent to your email.

