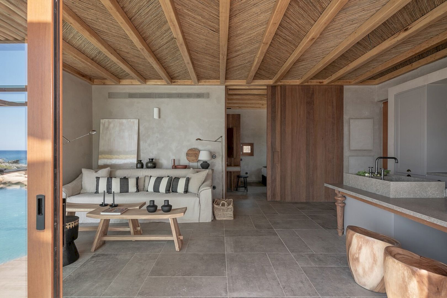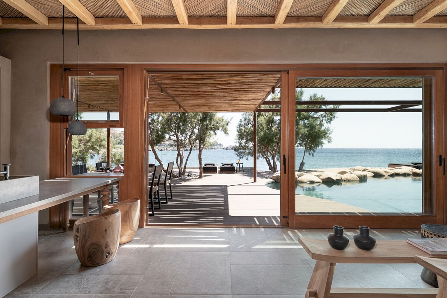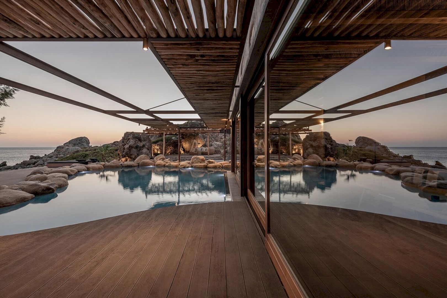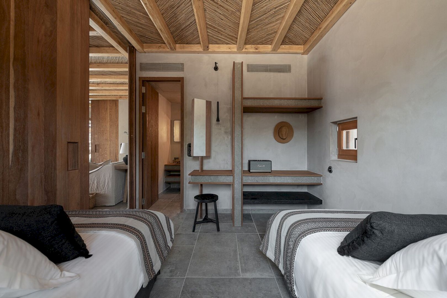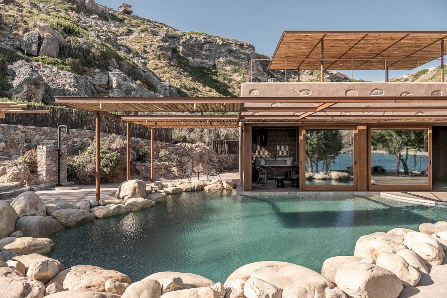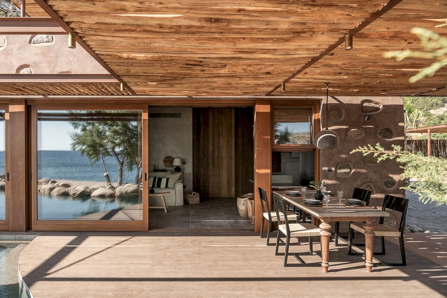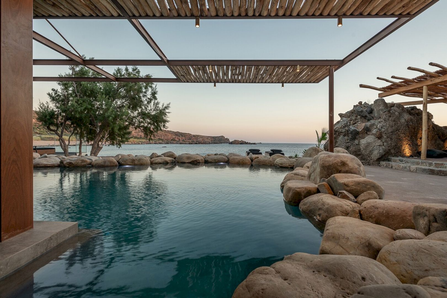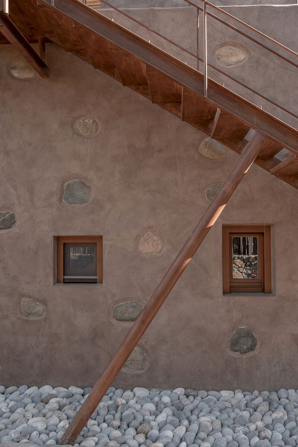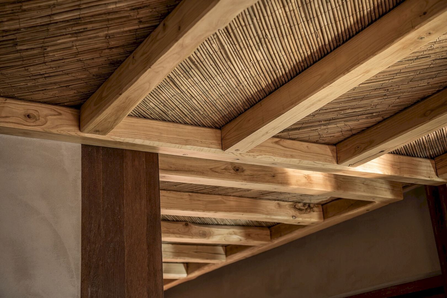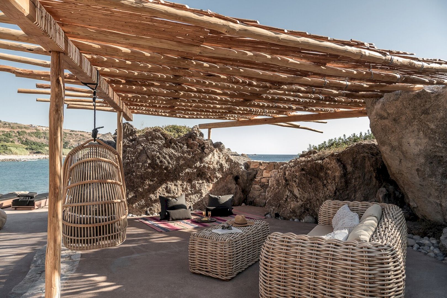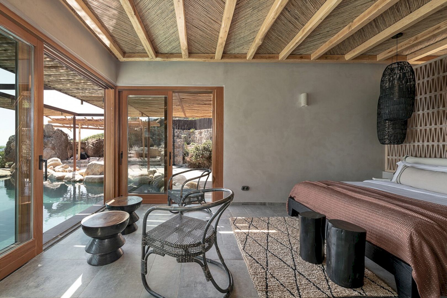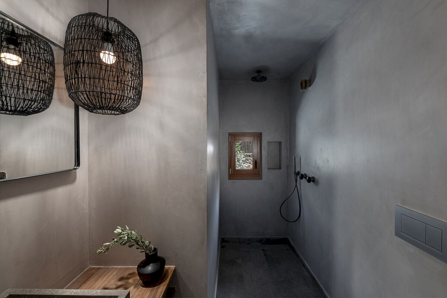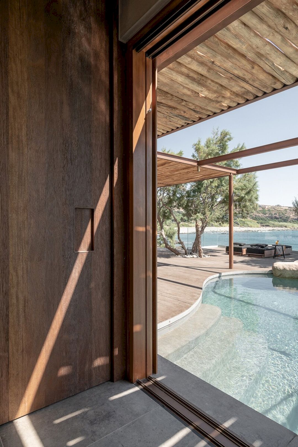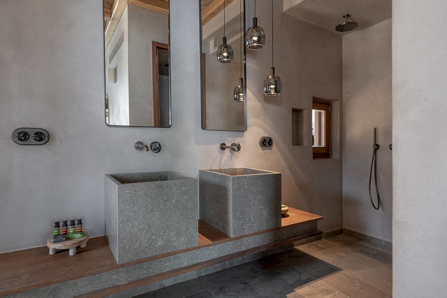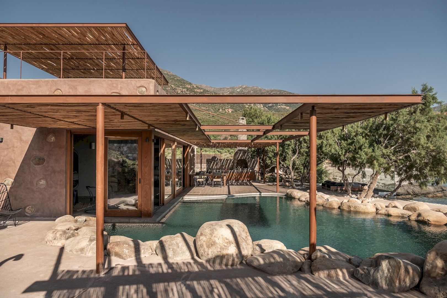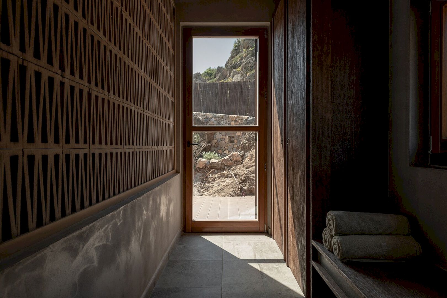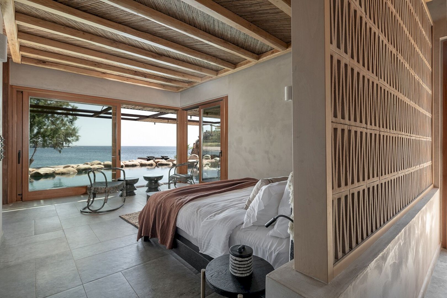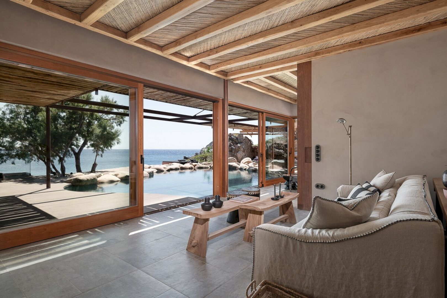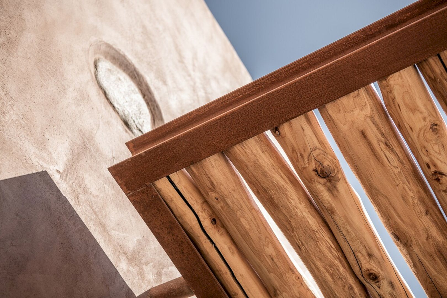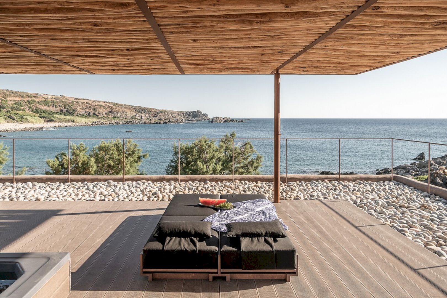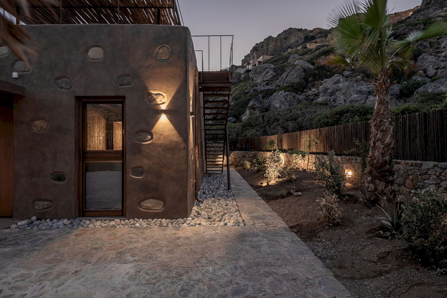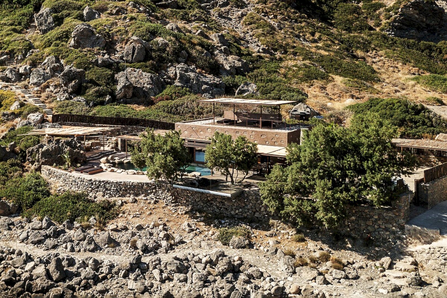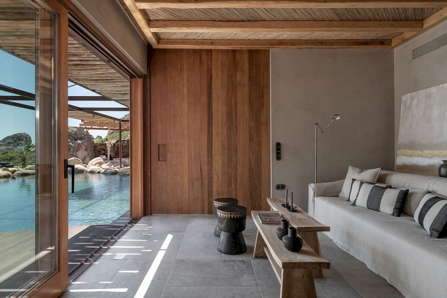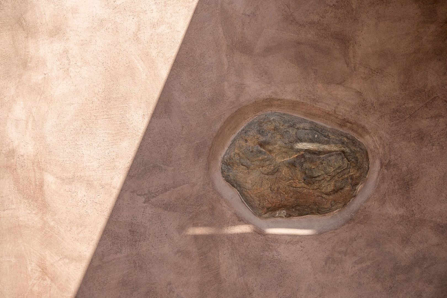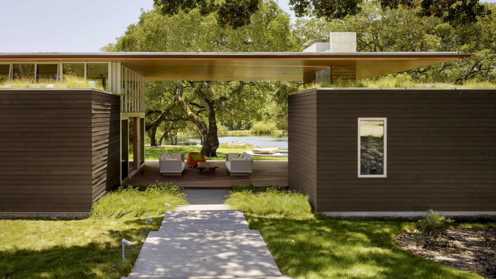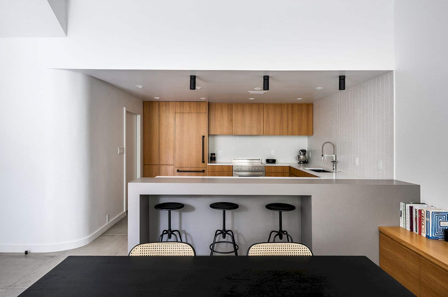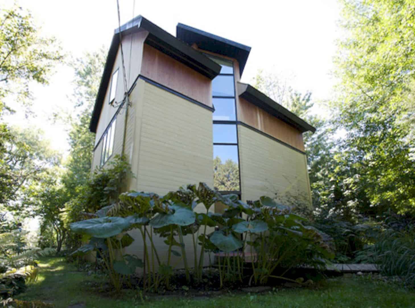Constructed in 2020, Vacation House in Livadia Chanion is a residential project by PALY architects located in Chania Crete. It is a small vacation house with a clear rectangular shape. Its basic volume is a box with solids and voids.
The elevated boundary of the plot with the sea is three tamarisk trees while the rocky mountain on the north, the blue water on the south, and the rocks define the free space. With a free form, the pool is defined by the rocks of the area to create a continuation of the sea look-like.
The materials used for this project are local materials such as metals painted on rust color, stone, filler coatings on the outside walls, chestnut woods, brushed iroko on the frames, and stone-type slabs on the floor.
The exterior floor is made of traditional polished mortar and axed local stone. The space of exterior living space is “closed” by the stony exterior kitchen oven. Ending on a platform above the sea, a clear rectangular shape deck defines the exterior living room. The planting is an ending of the mountain above while a high chimney is used as the house’s reference point.
The result of this project is a cozy vacation house that is integrated into its surrounding landscape.
Vacation House in Livadia Chanion
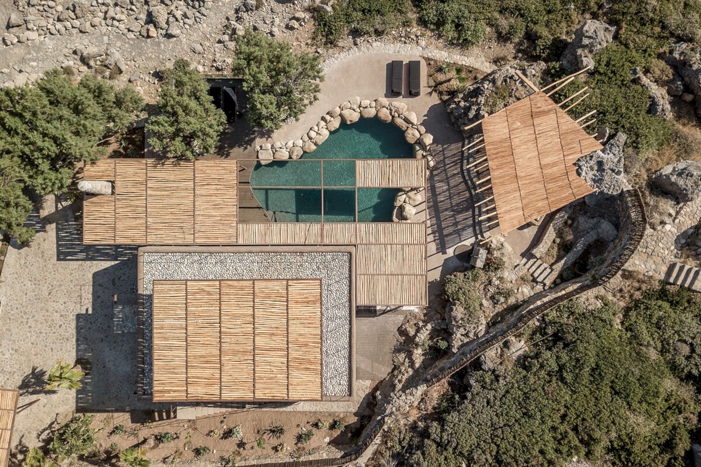
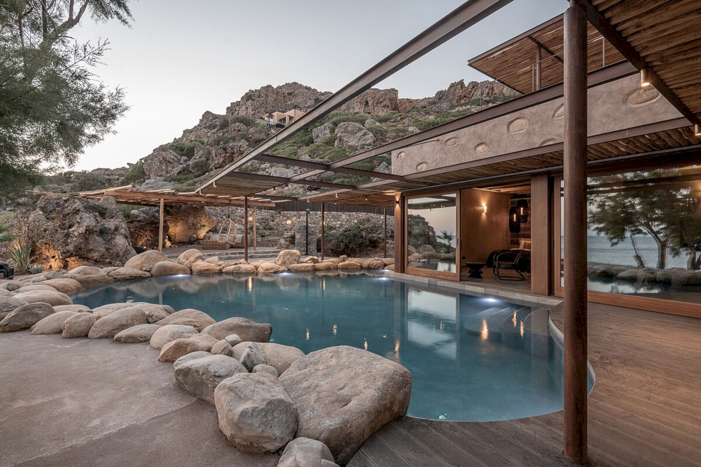
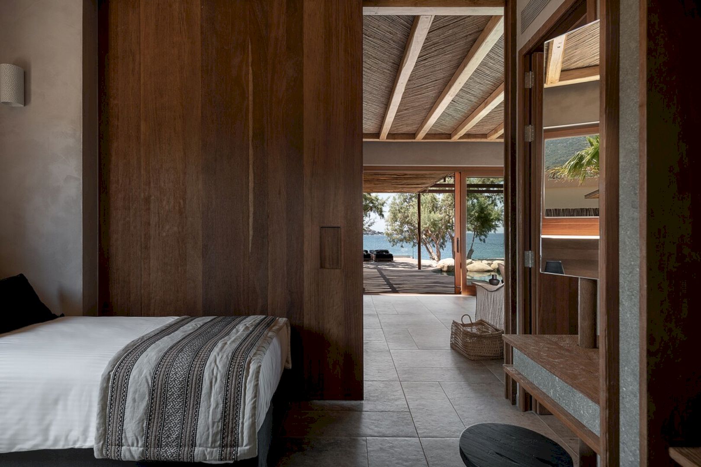
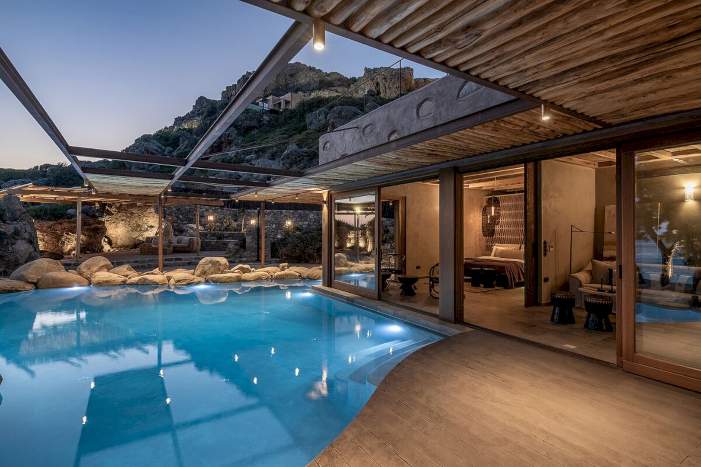
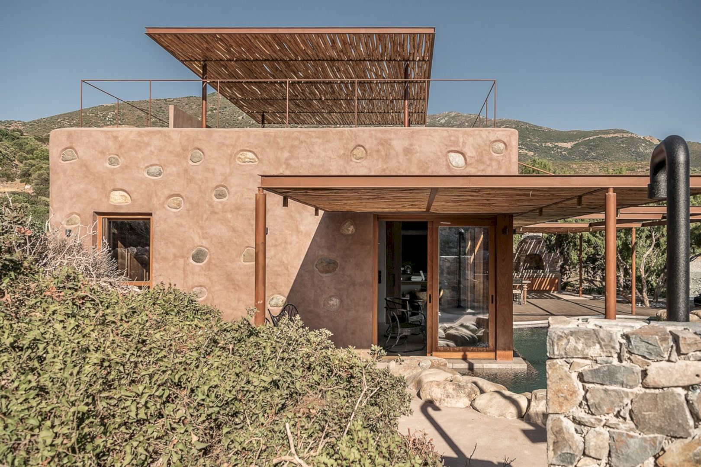
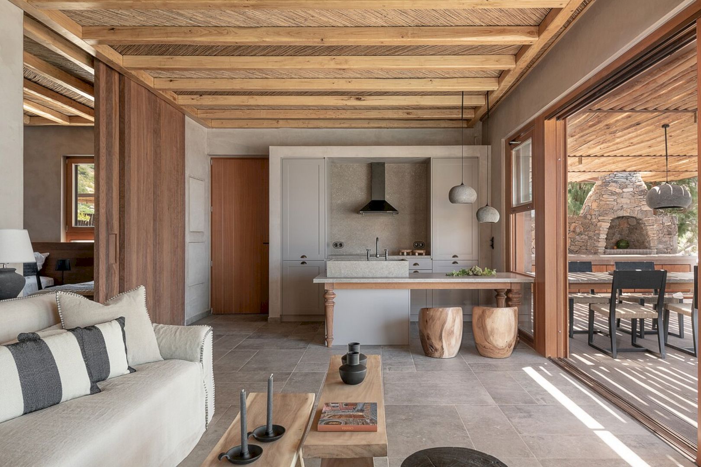
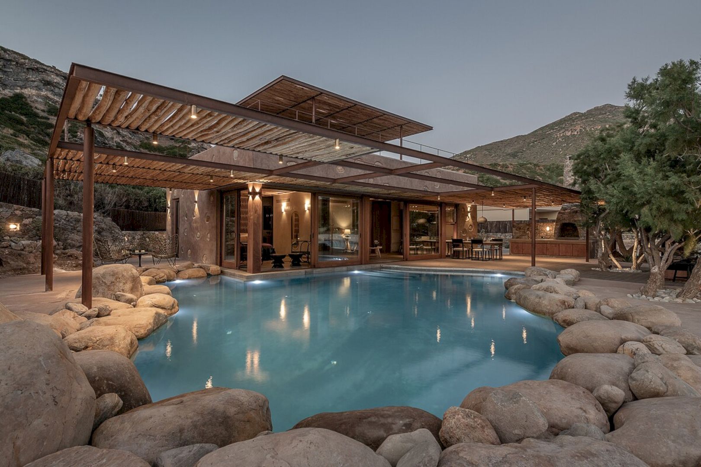
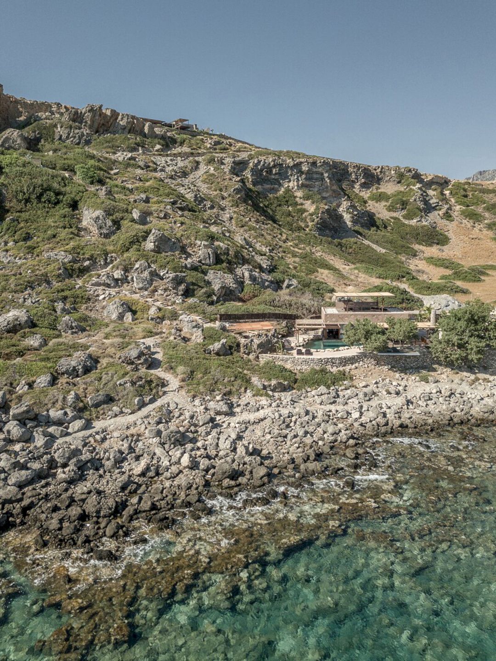
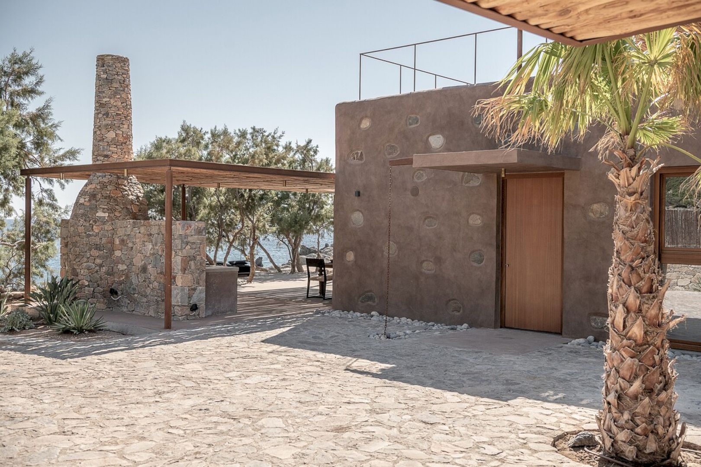
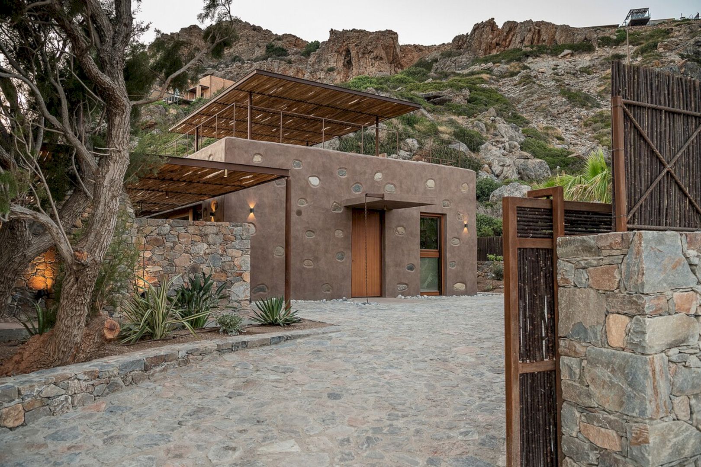
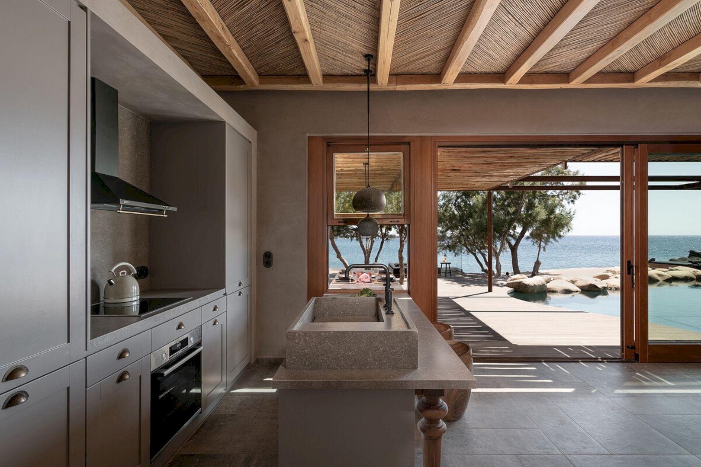
AWARDS: CAM-6th Triennale of Architecture in Crete
Architects: Nikos Lykoudis, Ismene
Papaspiliopoulou, Konstantinos Platyrrachos, Sofia Perpinia
Structural engineer: Ioannis Eythimiou
Site manager: Manolis Piperakis
Decoration: Manos Kypritidis
Vacation House in Livadia Chanion Gallery
Photographer: George Anastasakis
Discover more from Futurist Architecture
Subscribe to get the latest posts sent to your email.
