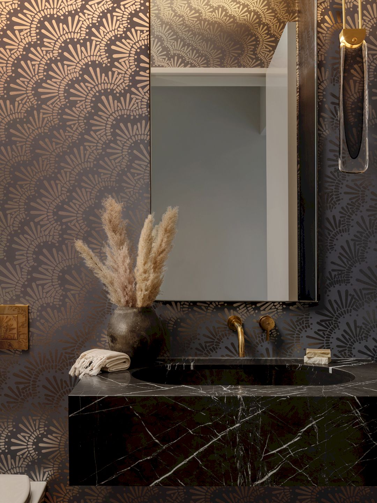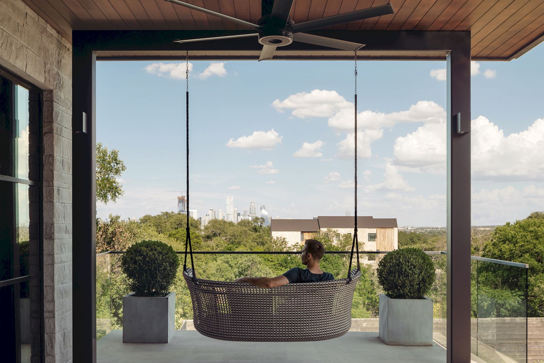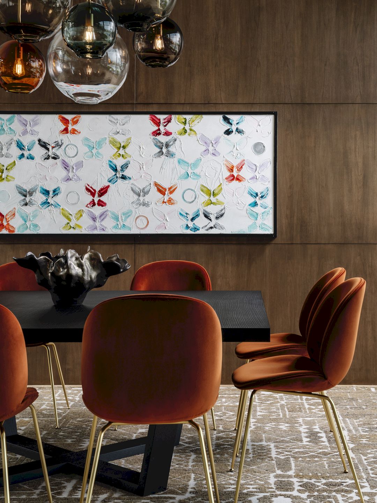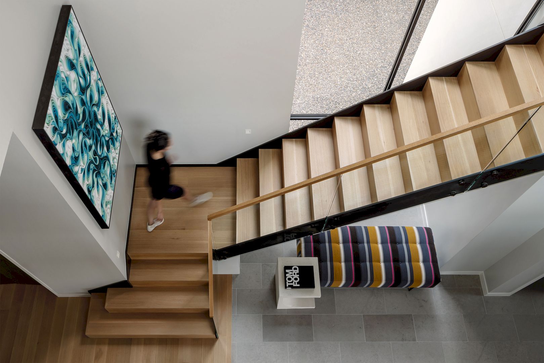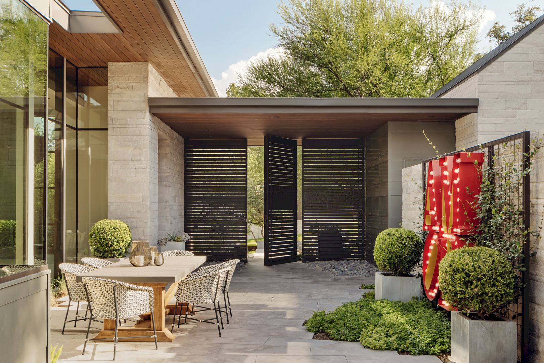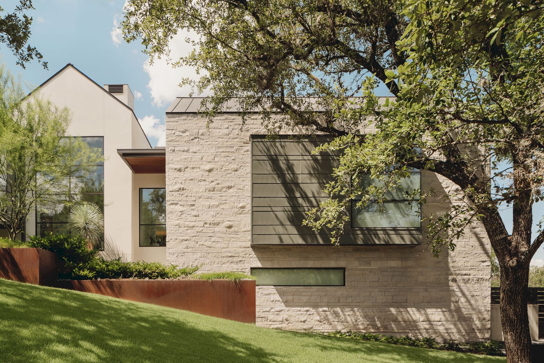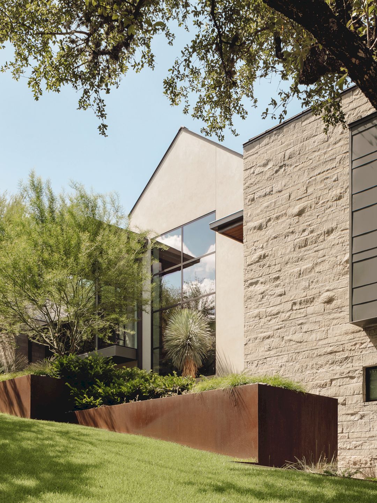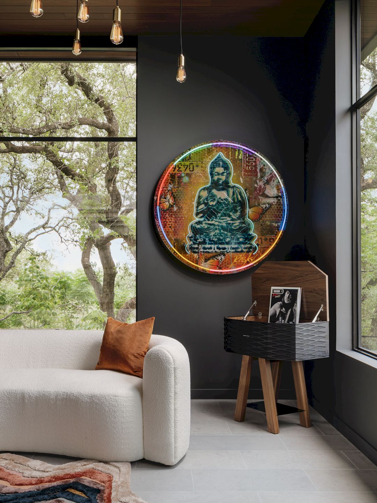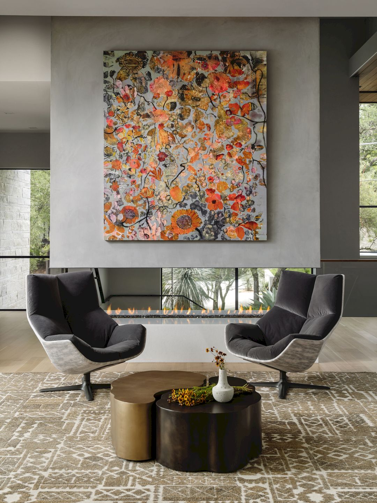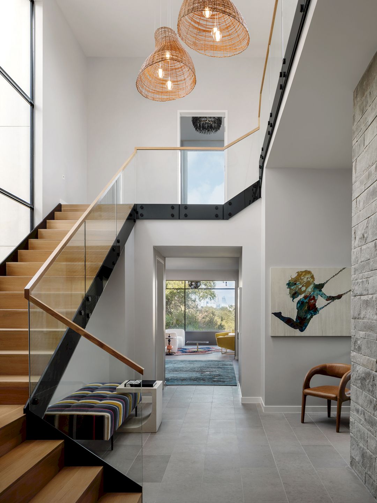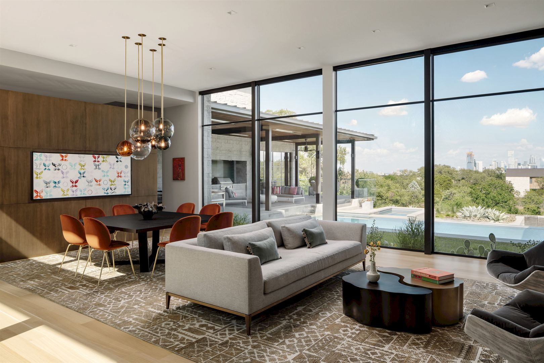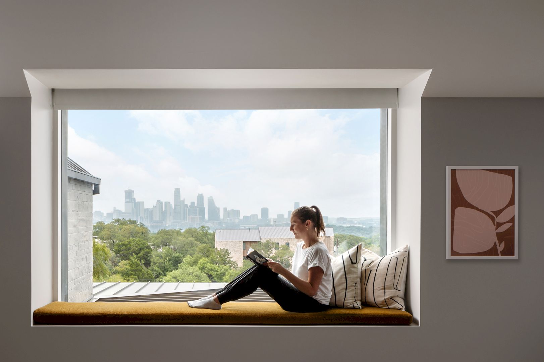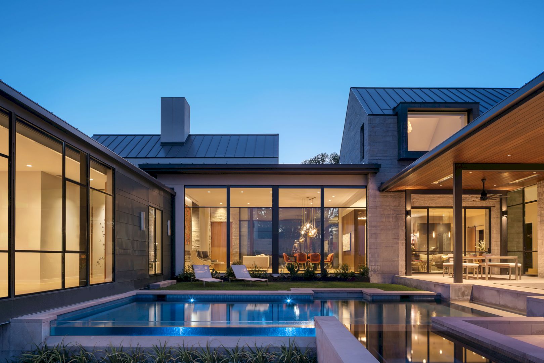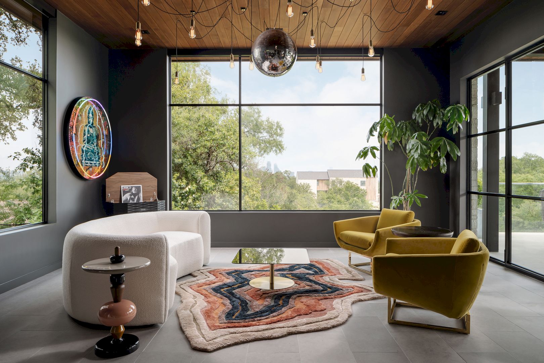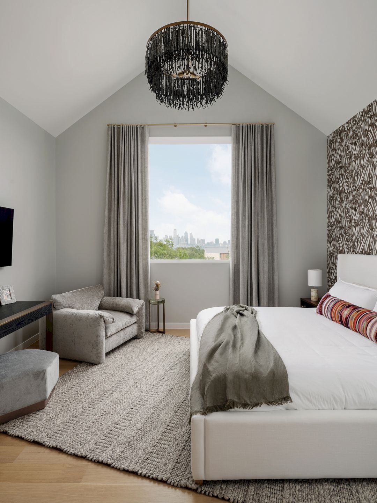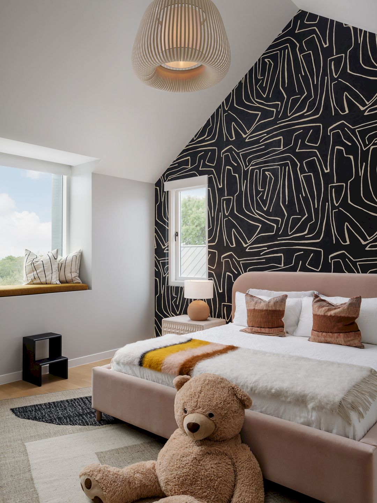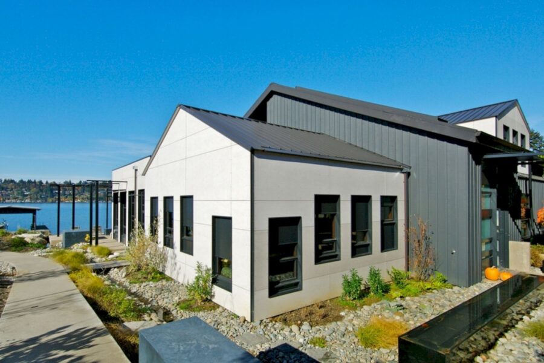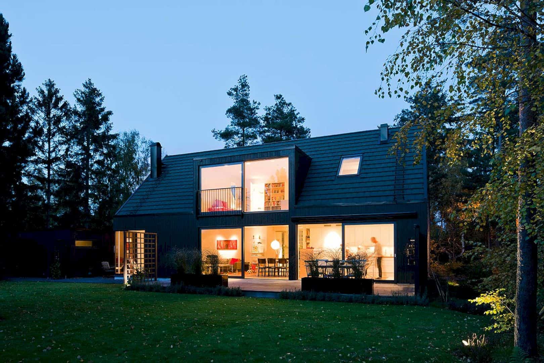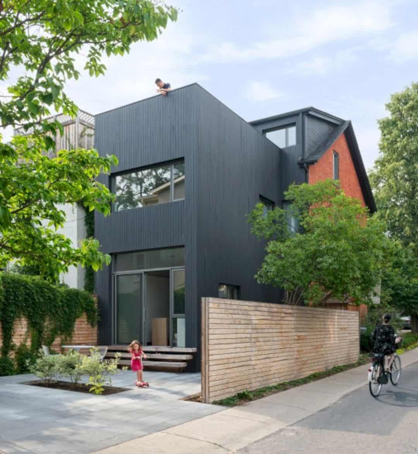Sitting atop a steep hill in Austin’s Rollingwood neighborhood, Rollingwood Modern offers a modern residence with cozy and calming interiors. It is a 6,700 SF home designed by LaRue Architects in collaboration with Kelle Contine Interior Design for the interiors.
This stunning house is designed with a northeast farmhouse typology while the layout features modern cantilevered ‘boxes’ juxtaposed with gabled house forms. The site itself is also stunning that offers amazing downtown views of the city’s growing skyline.
With the H shape, this residence fits the steep slope of the lot well. This also allows the house to provide views from various angles for the occupants to enjoy. The discreet courtyard leads one into the main house. This courtyard also features a custom ‘amor’ metal sign and a bistro dining area. The design of the metal sign is inspired by the original iconic sculpture by Robert Indiana.
Design
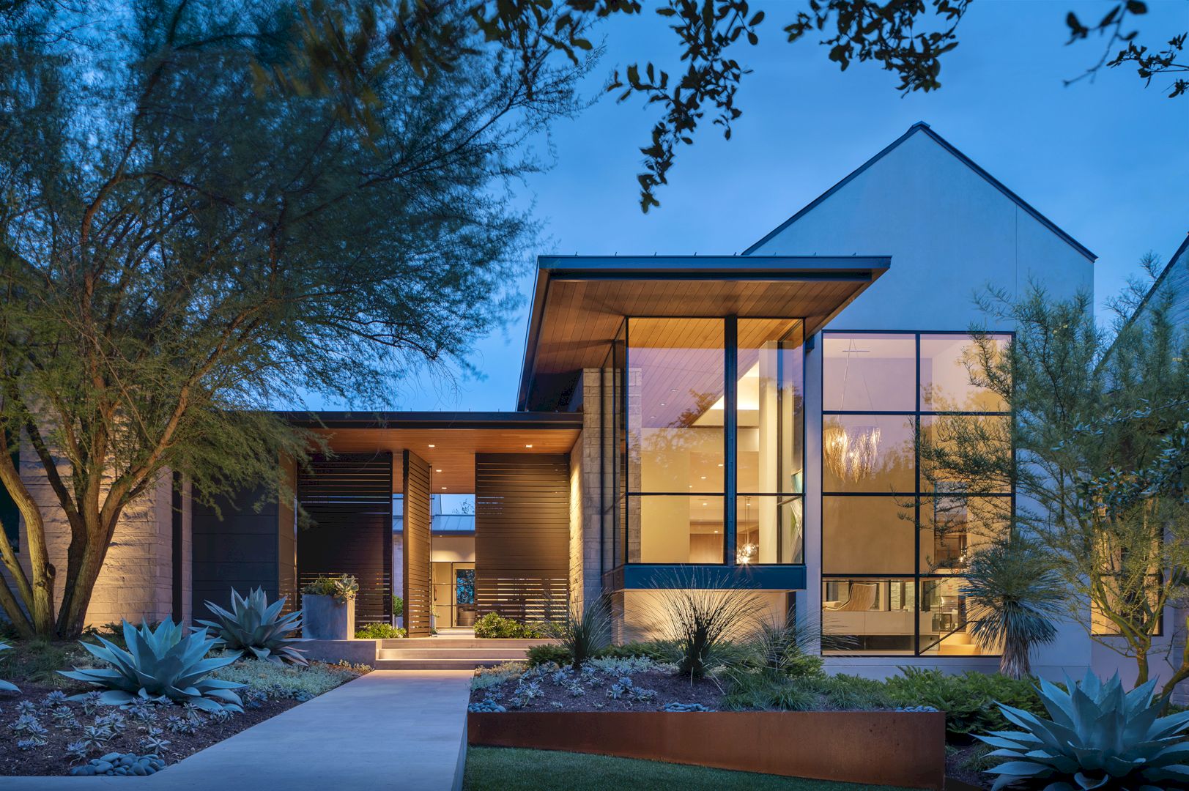
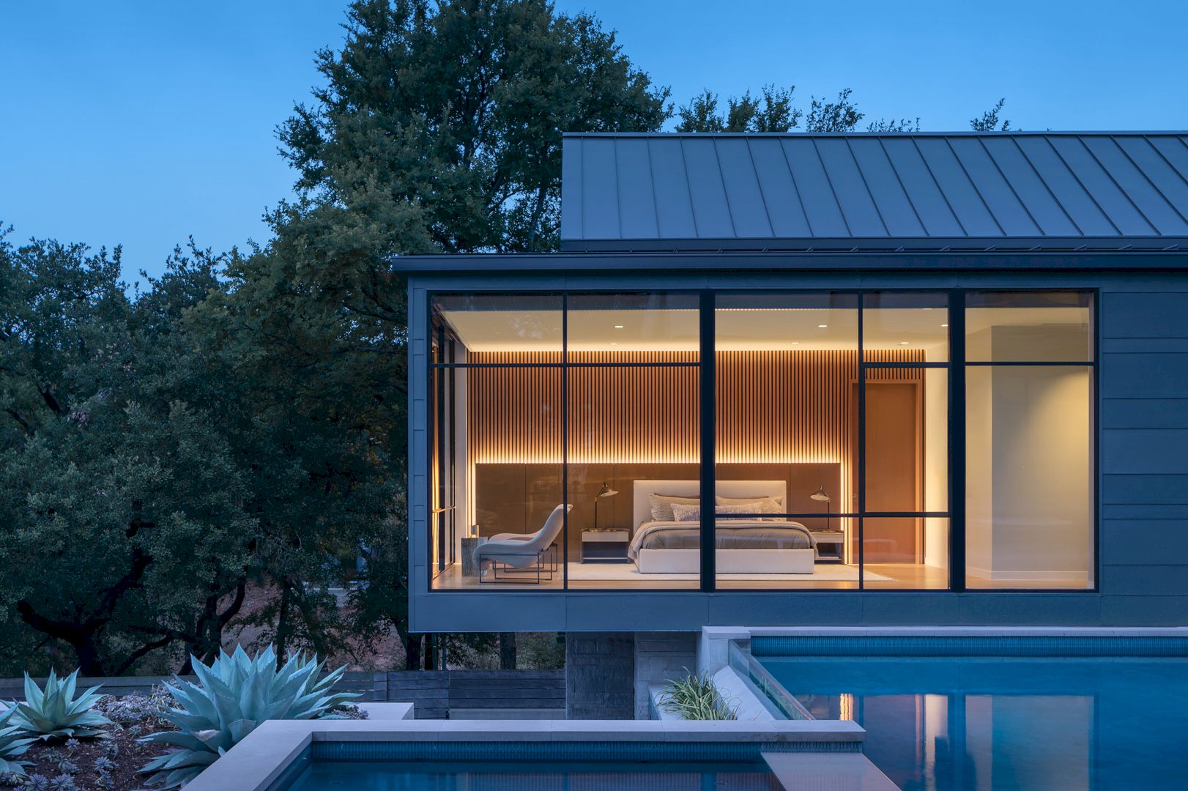
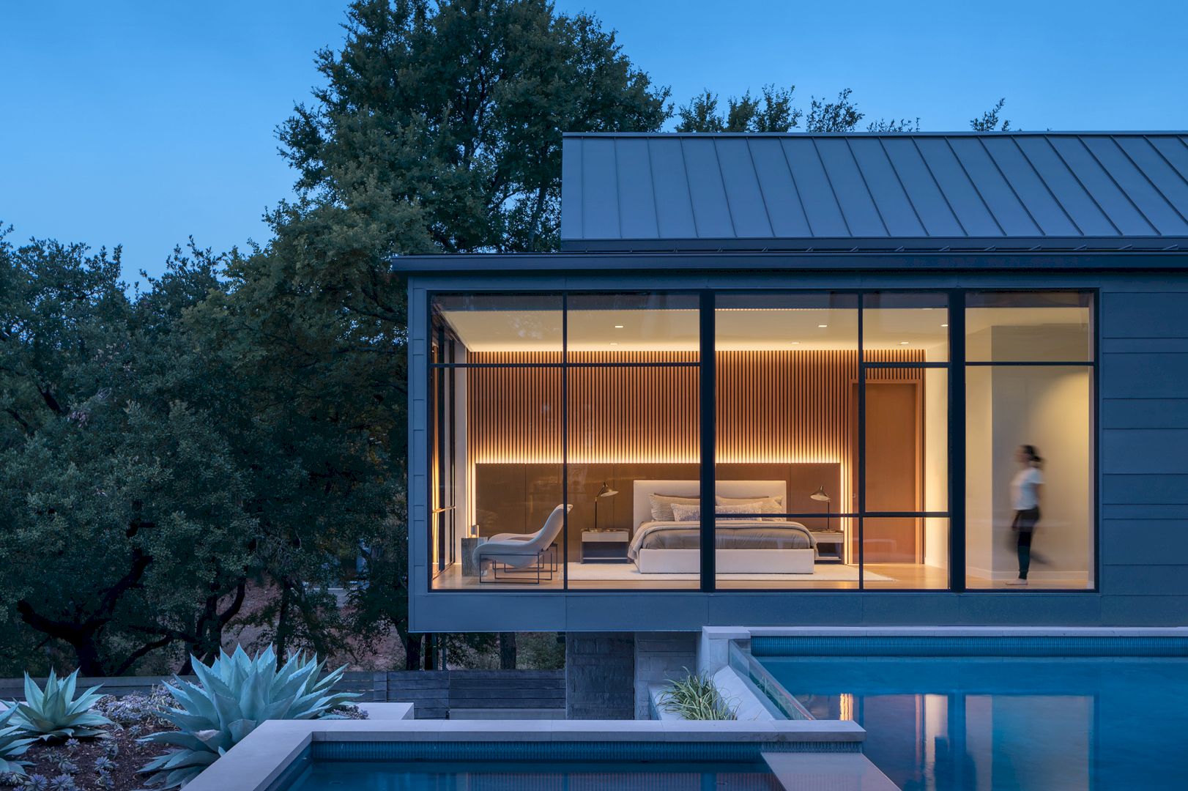
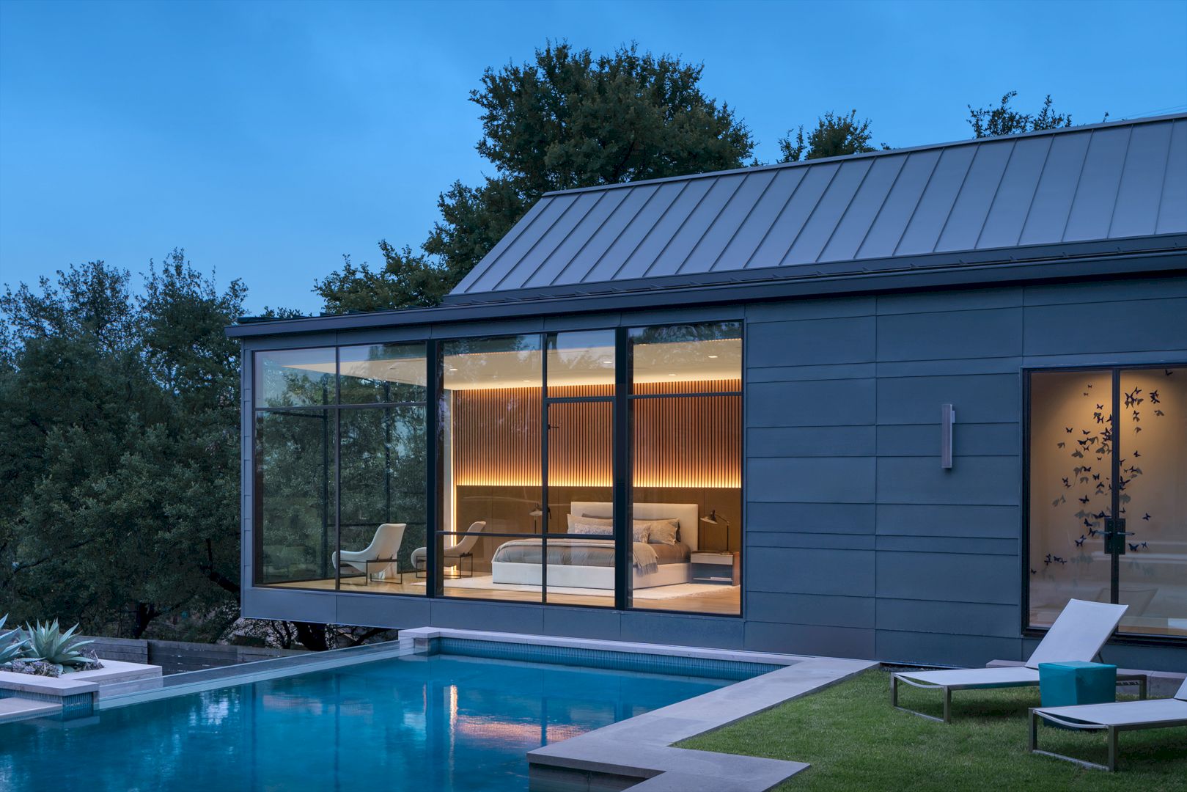
The front courtyard sits between the house and the garage, allowing the entry door to provide privacy from the street facade. In the back, the lot faces the property’s downtown. The pool is placed close to the house with large planters to create a transition to the lower yard.
As the closest part of the residence to the city, the primary suite allows the bedroom to float among the treetops and hover over the adjacent pool. The living core of the house is parallel to the pool while the game room and primary suite anchor these spaces to either side. The game room itself opens to a covered outdoor entertaining porch.
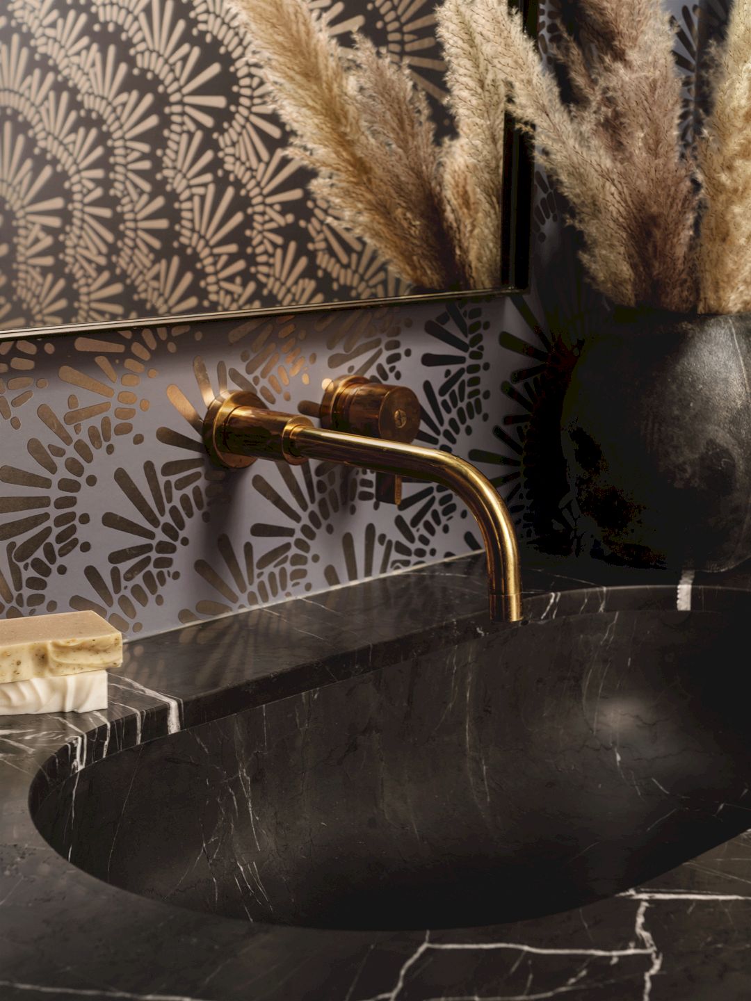
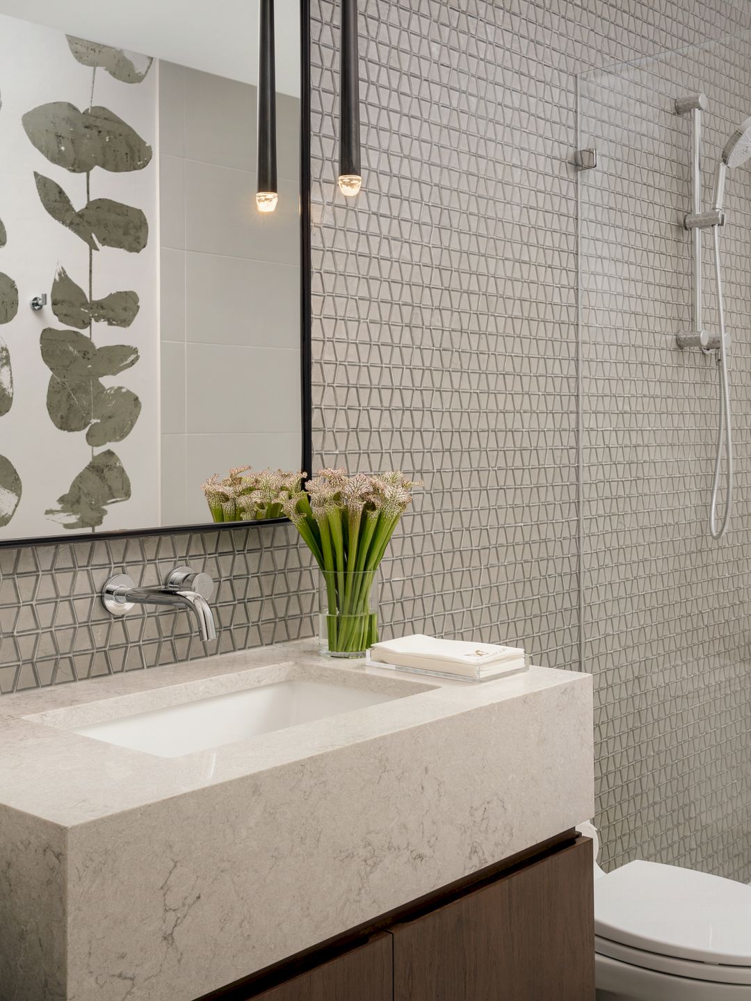
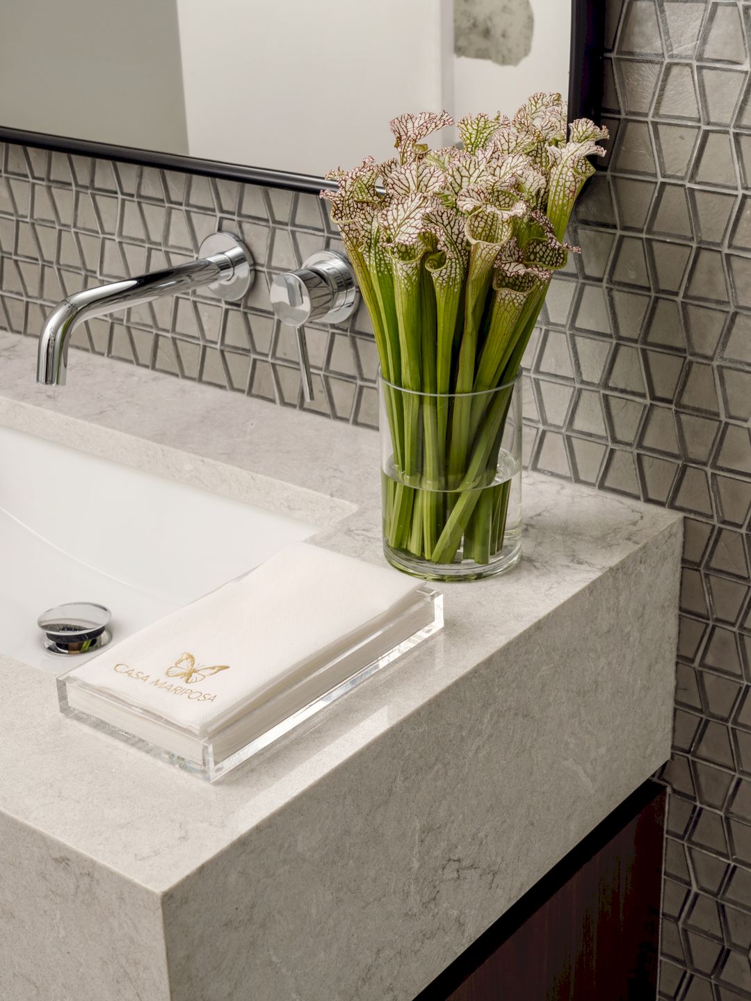
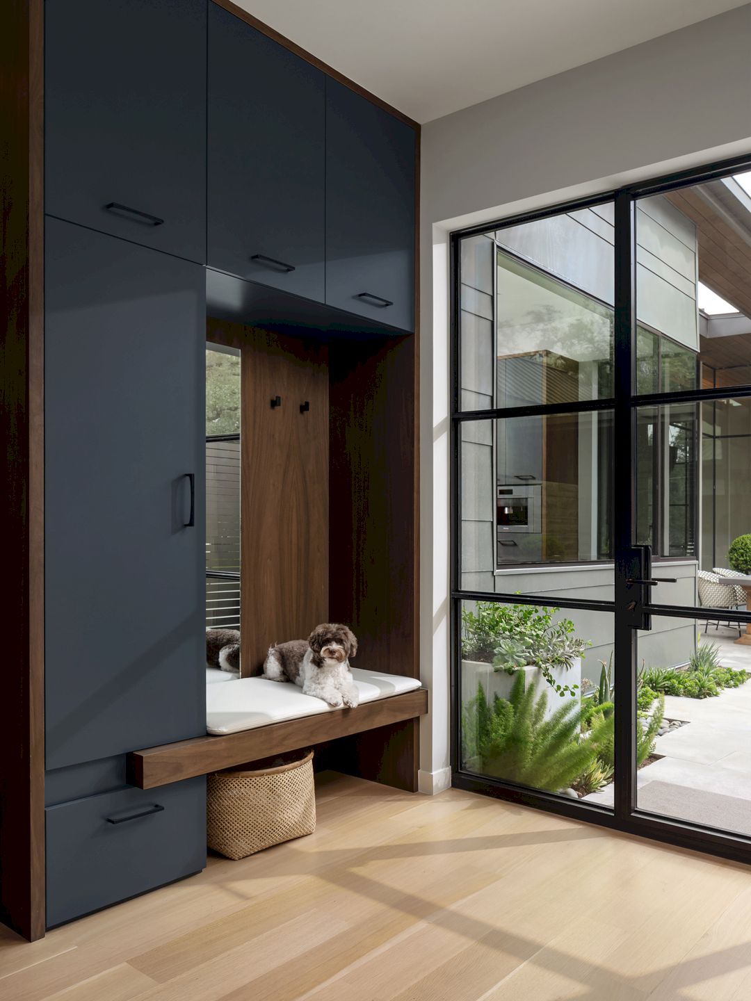
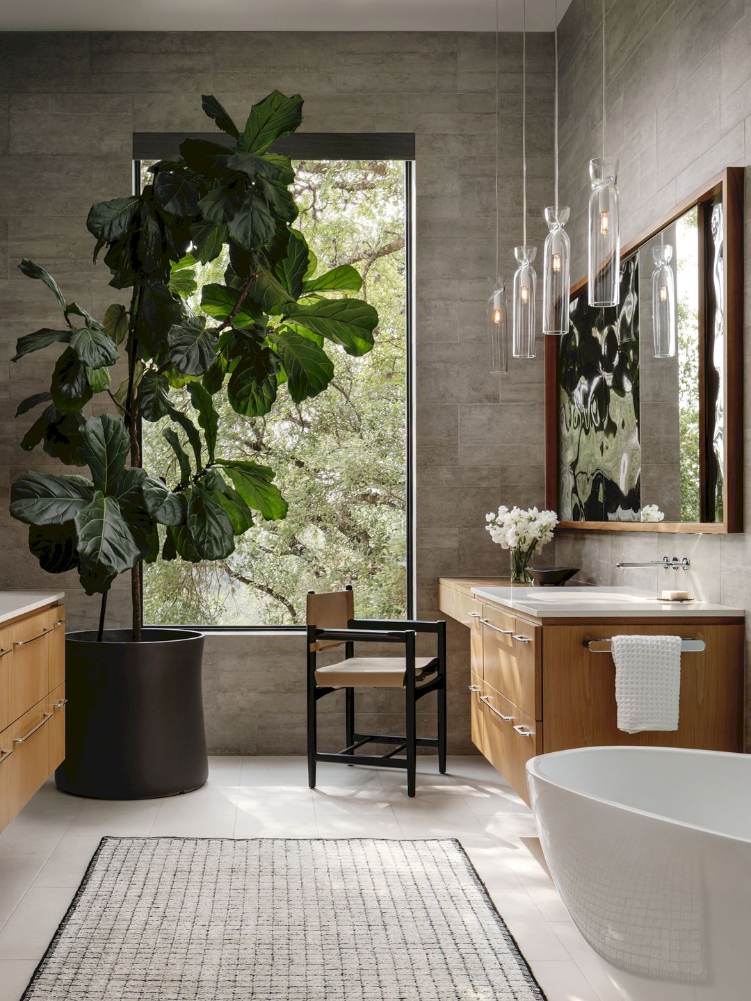
The guest suite takes lots of advantage of the sloping lot by taking place below the lower floor. It also spills out to a curated lawn. Above, the additional bedrooms dominate the upper floor by emphasizing and utilizing the steeply pitched gable house forms.
The horizontally-laid metal panels, smooth stucco, and vernacular charcoal gray lueders limestone compose this residence. At the same time, a timeless modern edge is introduced through the use of those materials.
Interiors
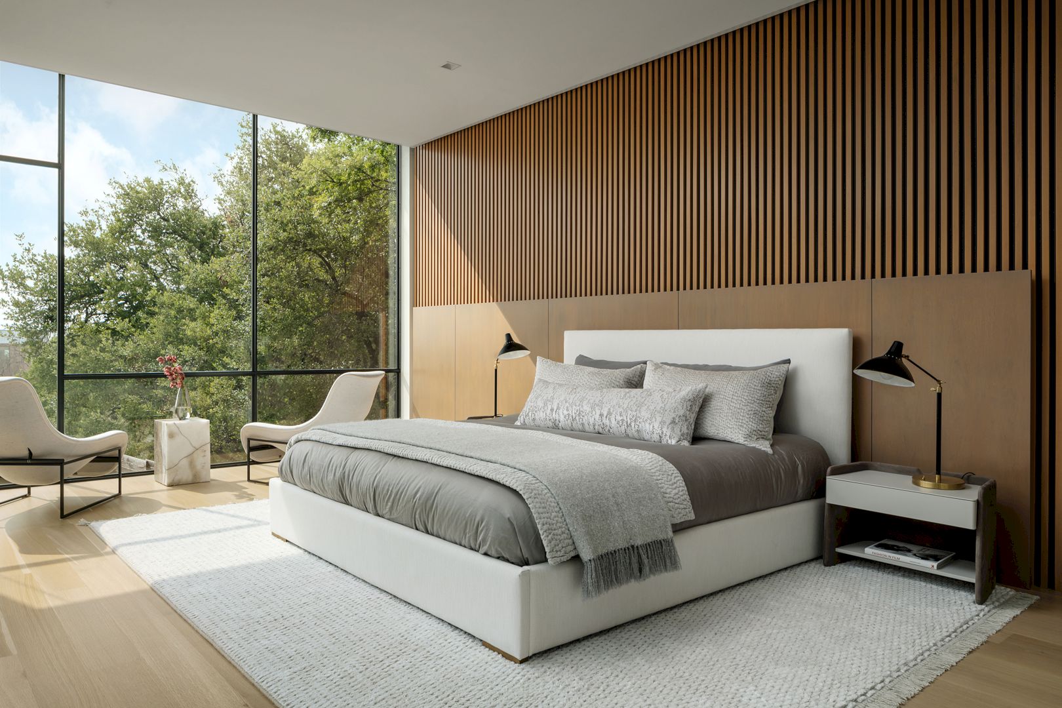
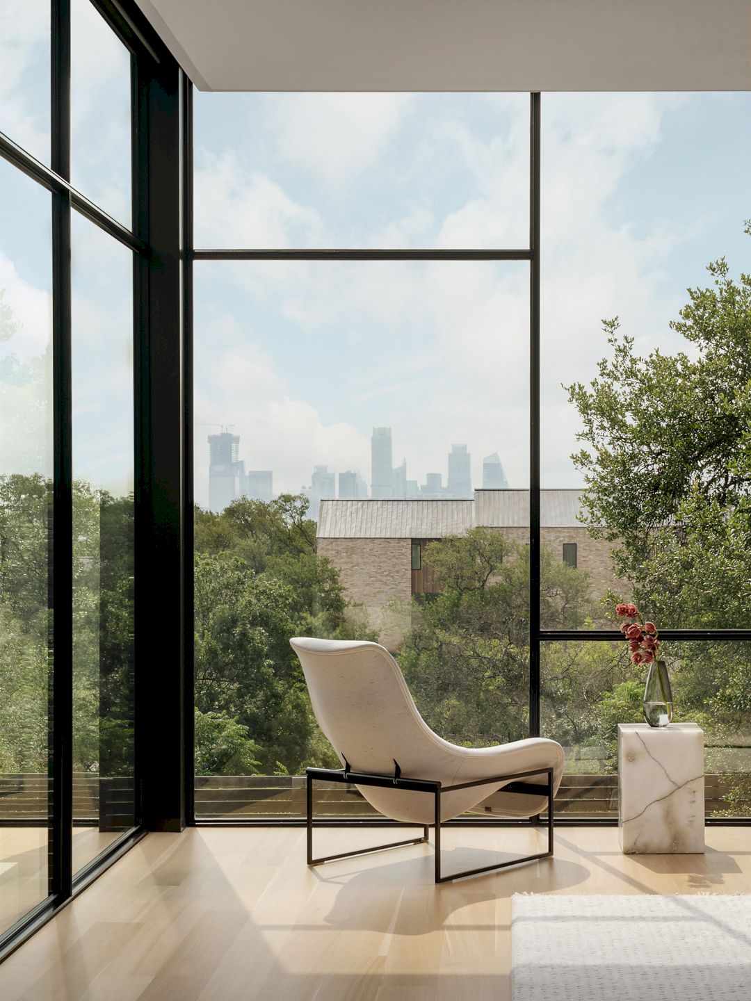
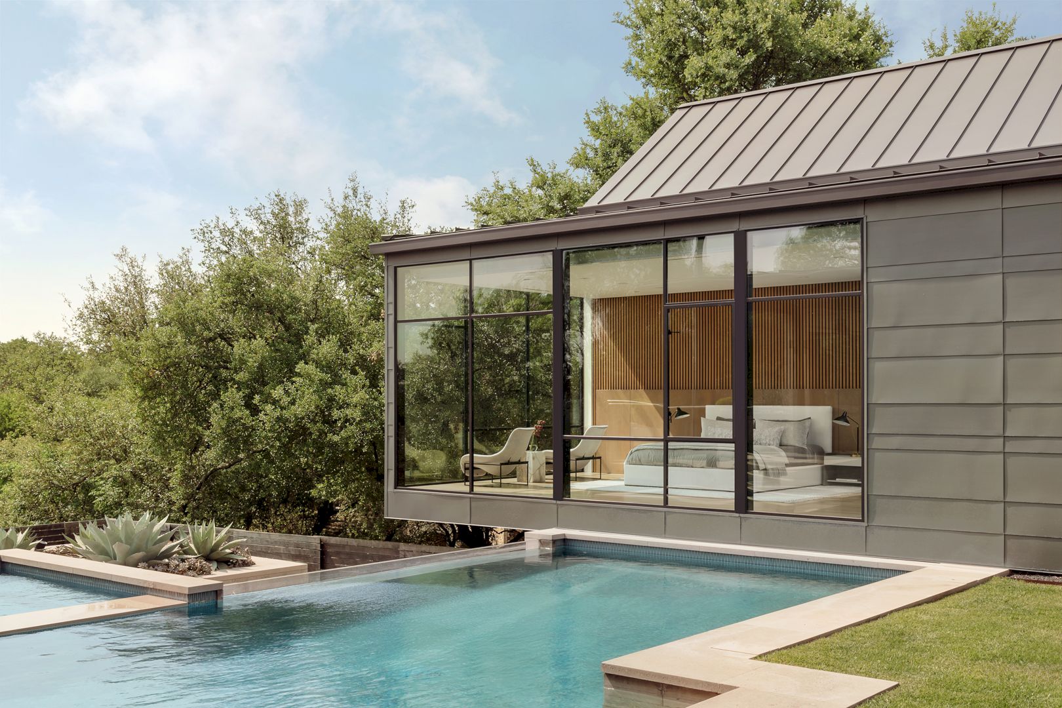
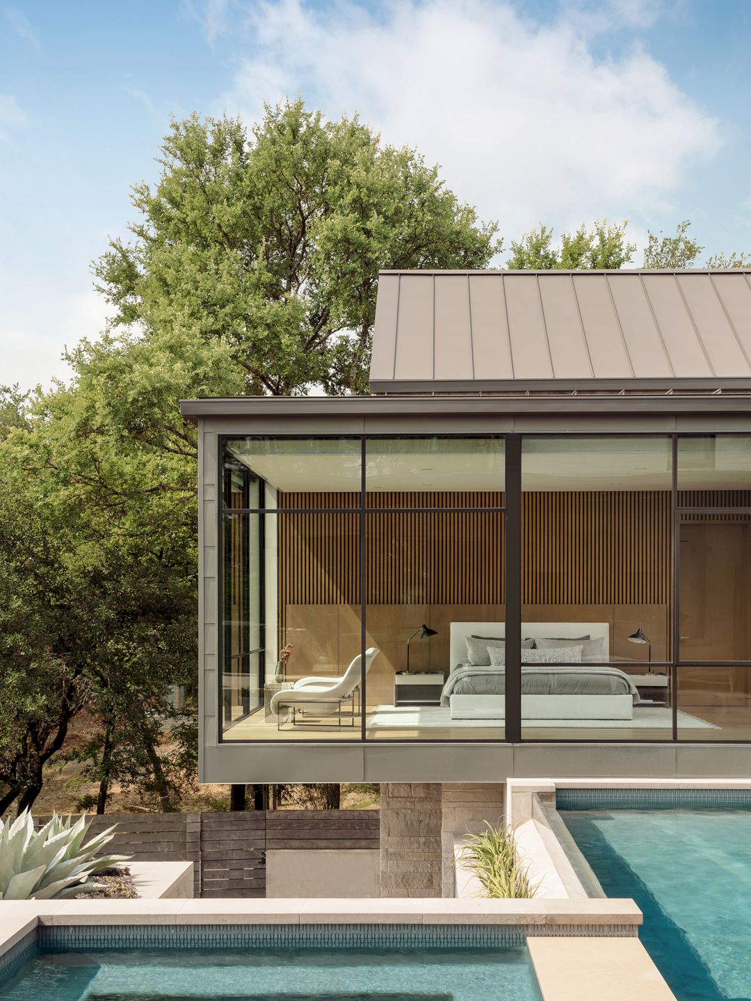
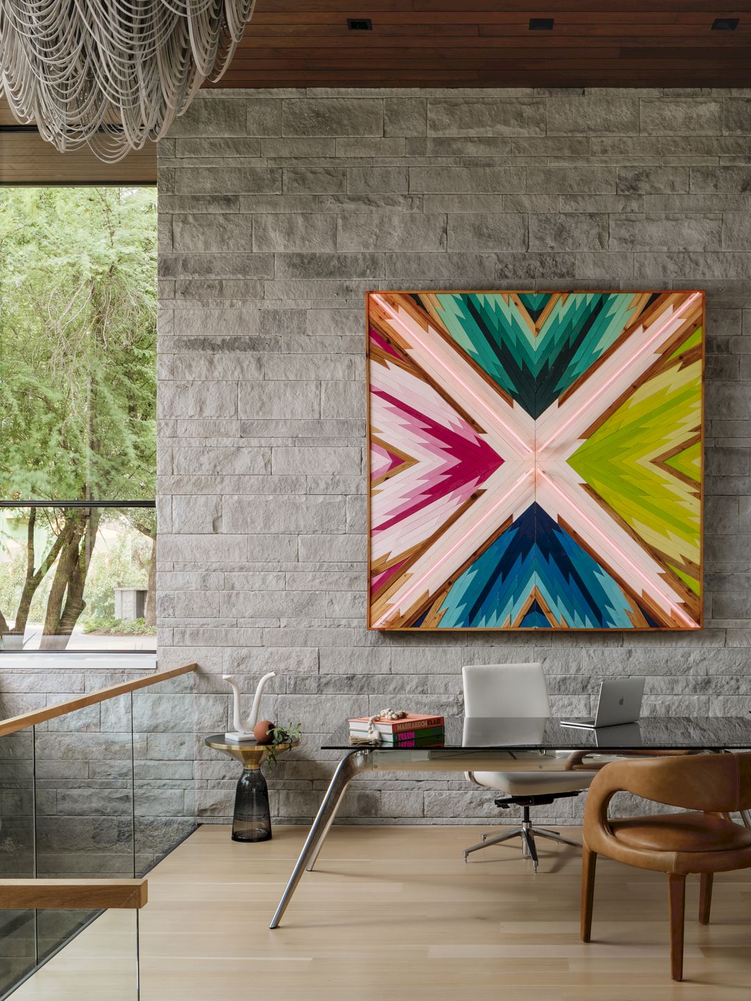
It is a residence with an interior re-design by the award-winning Austin team at KCID. With this project, the team’s goal is to achieve a fresh approach with some unexpected touches.
Inside, someone can find lots of nature and earth tones within the color palette. At the same time, matte textures and metals are mixed for a more eclectic and collected aesthetic. Erin Judge is the Studio Director and Senior Designer of KCID. She led the design of this project with the owner, Kelle Contine who served as Principal In Charge.
‘Abstracto en Otono’ by Marilo Carral from San Miguel de Allende is the feature fireplace artwork that becomes the main inspiration for the whole design of the home. This residence is a living place that allows homeowners to have a fun and interactive overall experience.
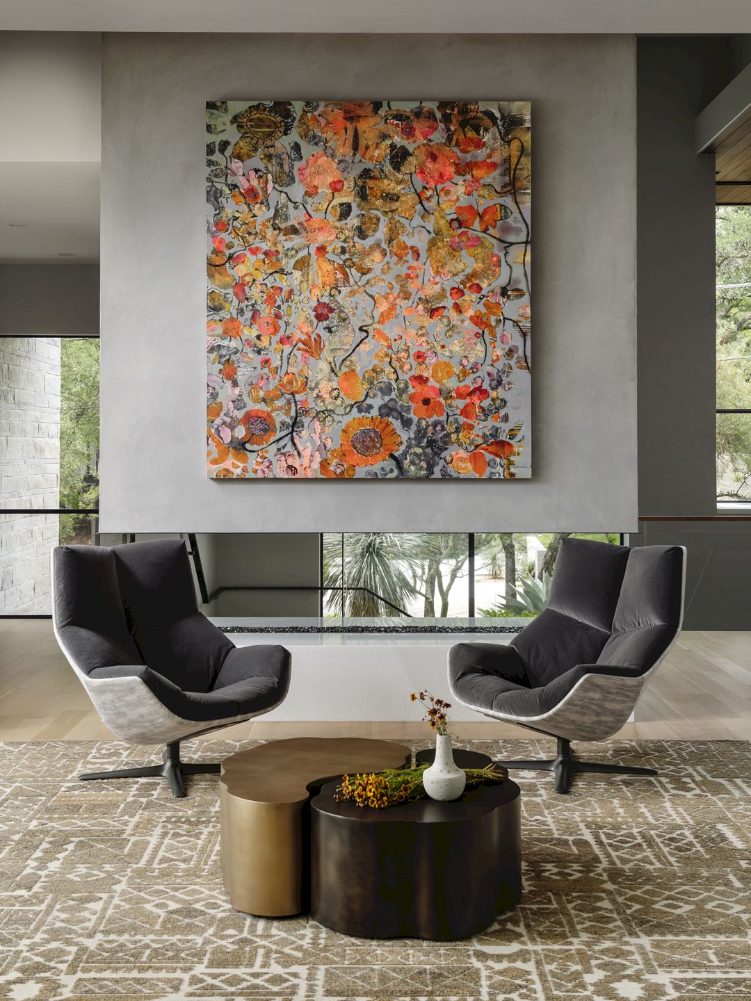
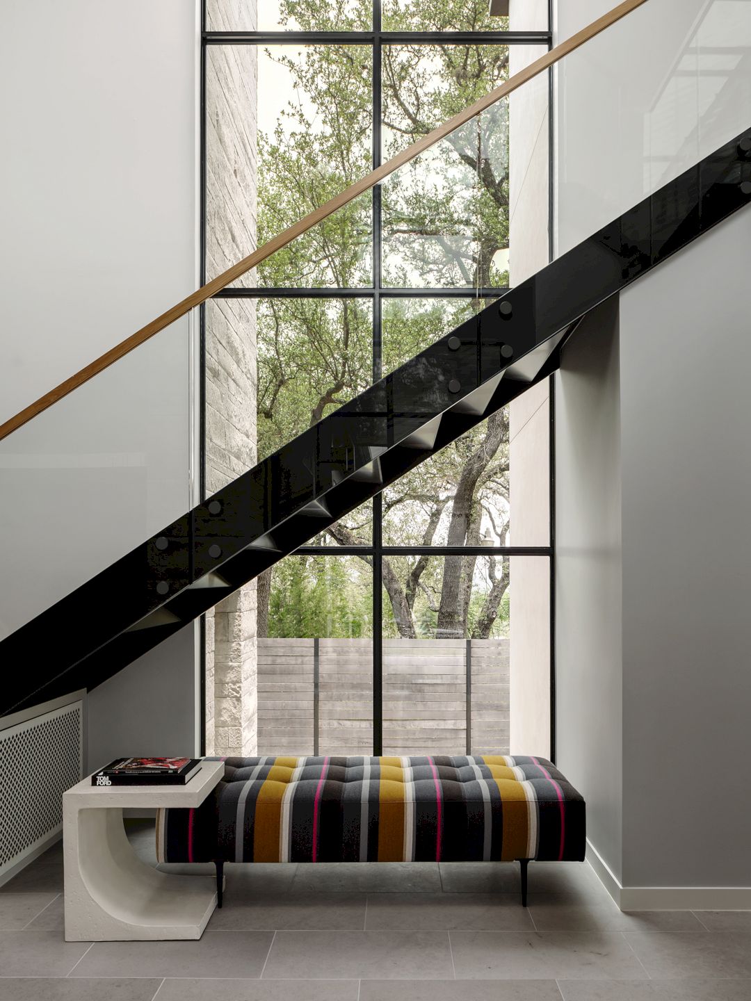
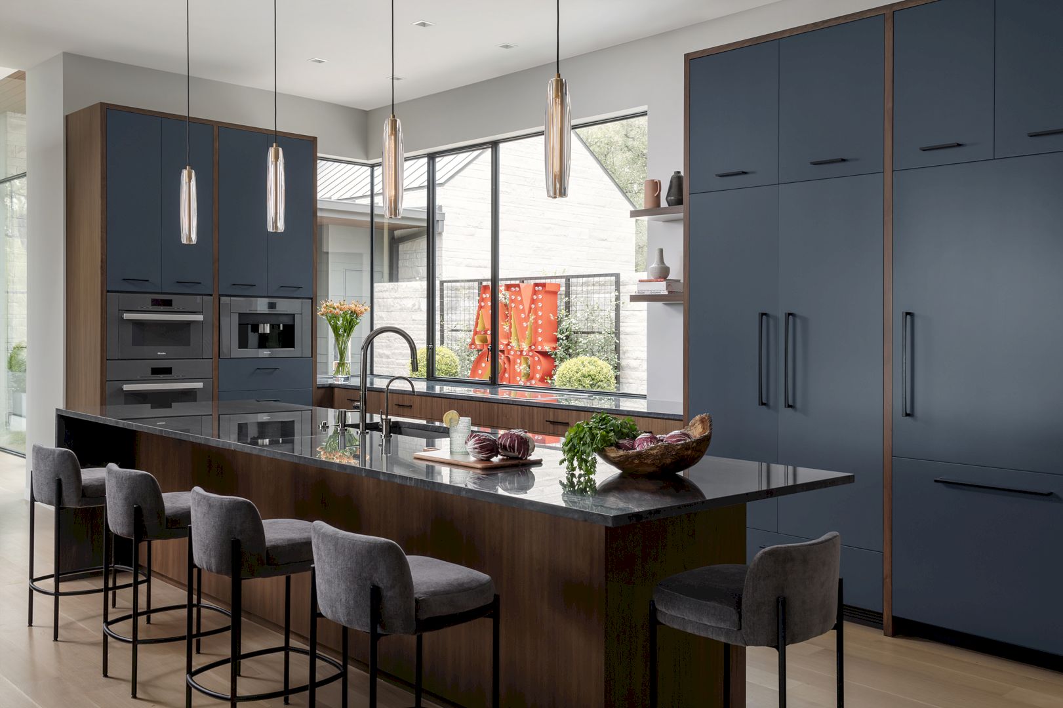
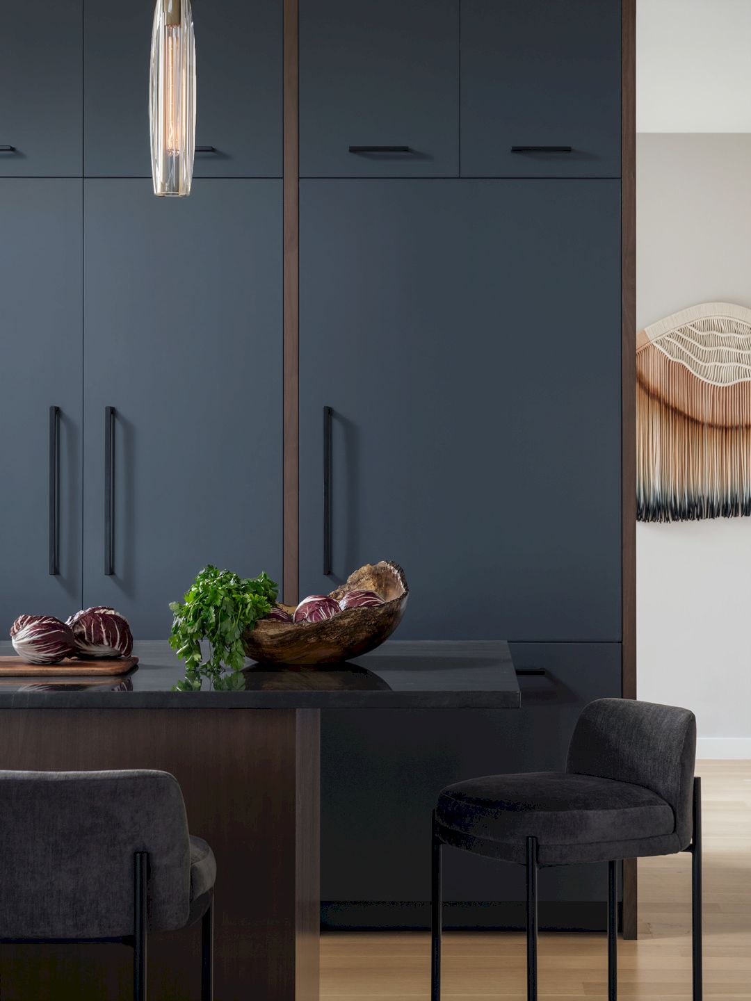
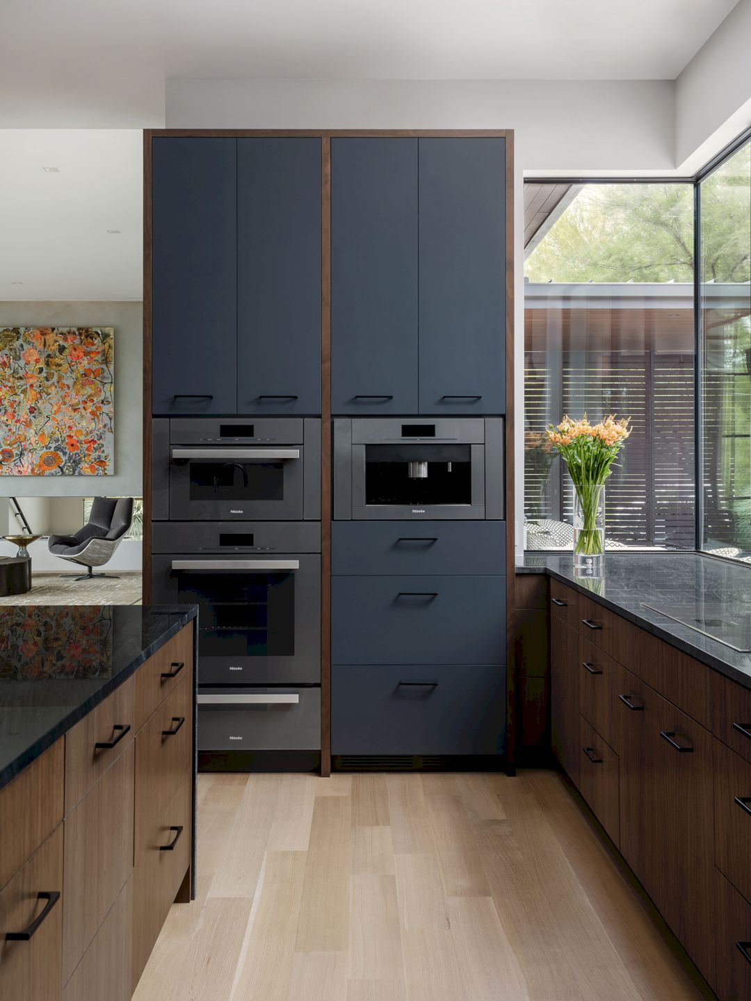
The custom record player and lacquer-lit Buddha artwork, a ‘dance room’ with a disco ball, neon-lit artwork in the courtyard, light fixtures, and some unique details are little surprises that liven up each space.
A more in-depth renovation by KCID in this house can be found in some areas such as a serene primary bedroom with a built-in headboard wall featuring a dimmable halo glow, a brand-new kitchen with deep walnut tones and a dramatic Diamante Nero quartzite, and natural fixtures and rich finishes in each space.
The design focus of KCID’s team is about creating a “soft plant to land”, providing a comfortable living place that is luxurious and entertaining for the new owner.
Rollingwood Modern Gallery
Architect: LaRue Architects
Builder: Greg Reynolds, Reynolds Custom Homes; Interior Updates in 2021 by Shoberg Homes
Landscape Architect: Landwest Design Group
Interior Design: KCID
Photographer: Chase Daniel
Discover more from Futurist Architecture
Subscribe to get the latest posts sent to your email.

