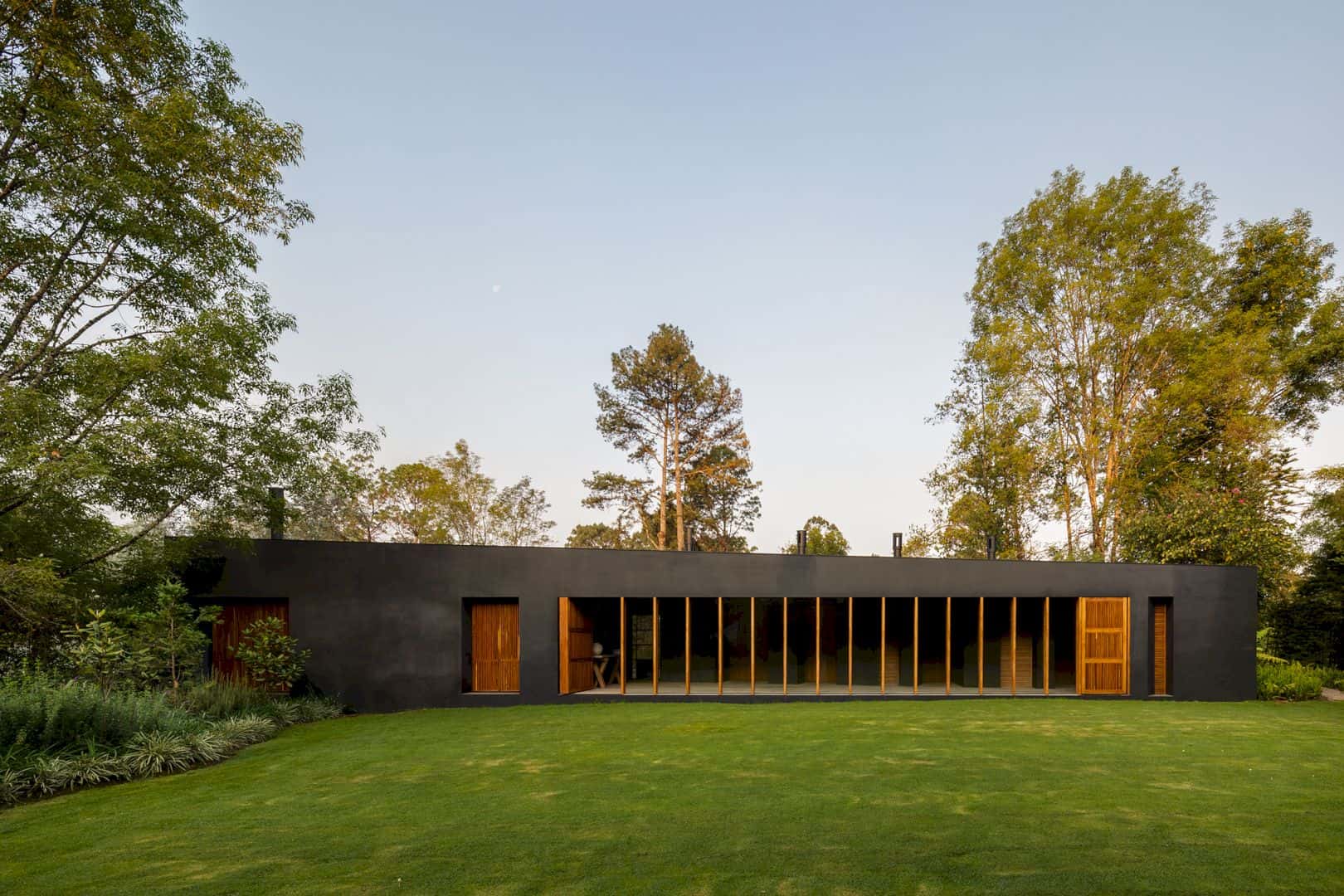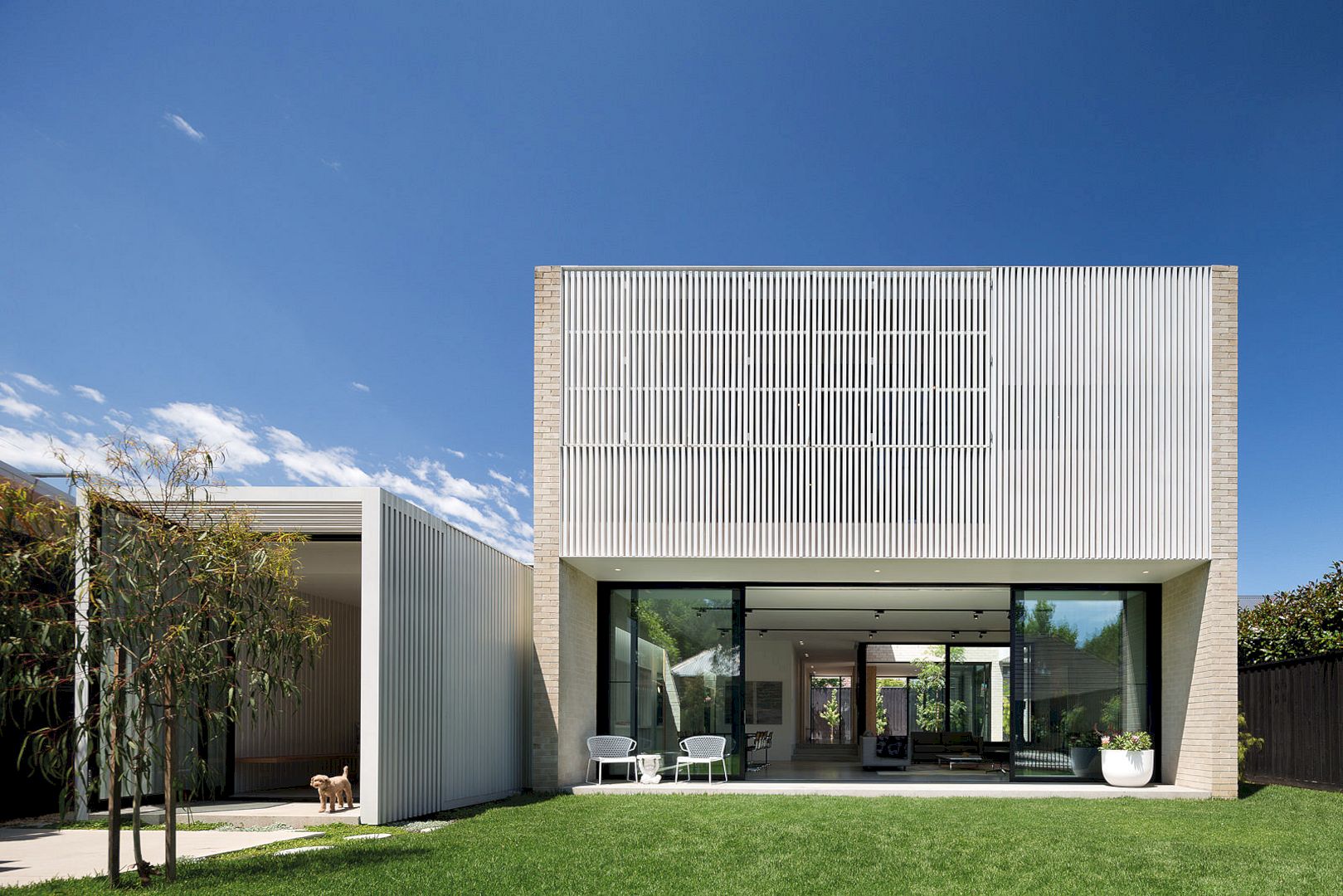Located in the city suburbs of Fukuyama, Hiroshima, Japan, House in Hachikenya comes as a compact residence designed by Kazunori Fujimoto Architect & Associates for a four-person family. The site where this house sits was a farm then it is transformed gradually into a housing area.
This family house is designed based on the 3 m grid with the goal to solve three problems: keeping eight rooms as requested by the client, don’t give tightness to each room, and creating comfortable rooms to enjoy the spread of the exterior
The roof and the vertical load of the house are supported by two sets of crossing walls. These walls divide the house’s interior into eight rooms and each of these rooms is divided by a sliding door.
Some sliding doors are hidden when they open due to the door cases that are set into the RC wall. When all doors are released, the house feels like a one-room space.
The steel pillars are set into a vertical frame of the sash to create a light look. These pillars also support the normal load of the house.
There is a rich living space composed of construction basic elements: a roof, a wall, and a floor. Thanks to the detail and simple structural plan, this house can get its rich space.
House in Hachikenya
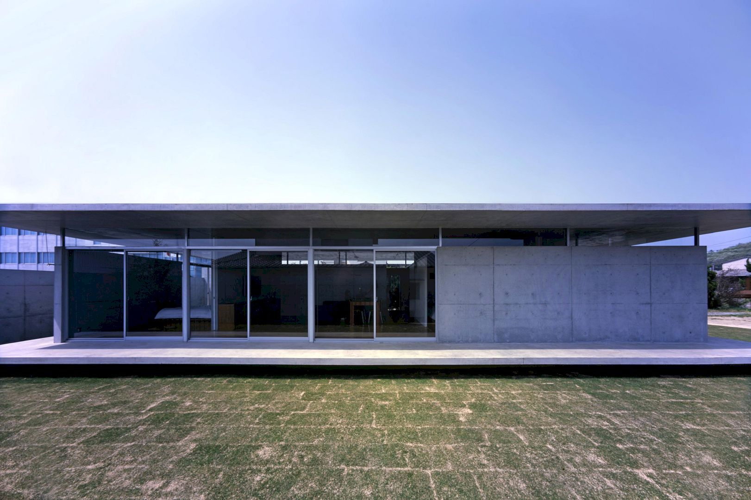
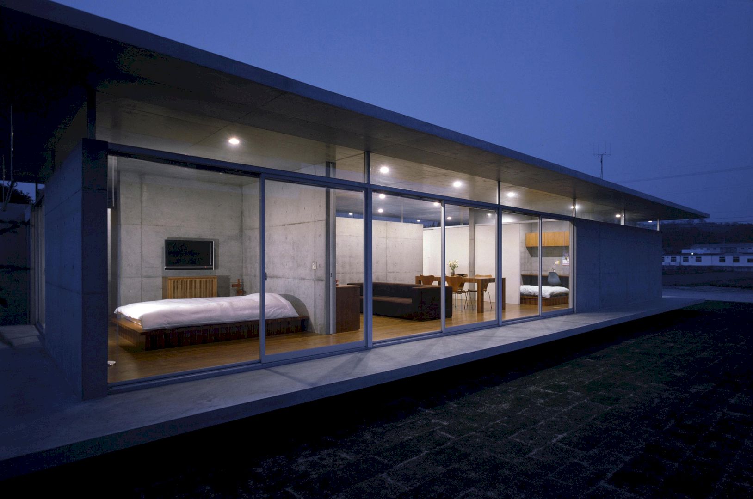
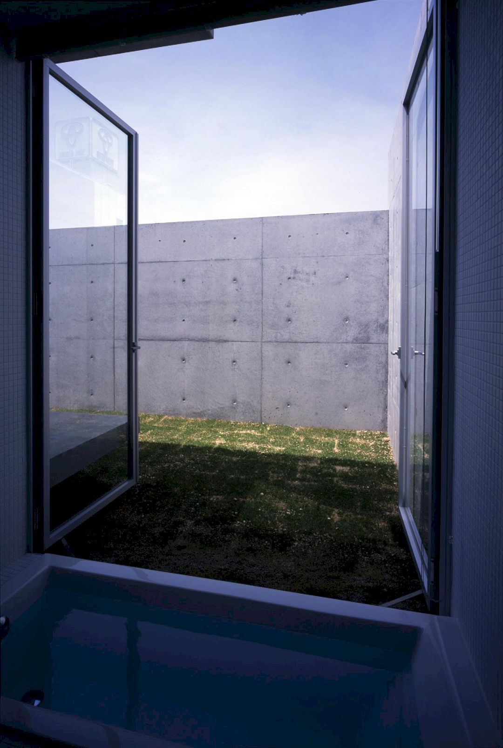
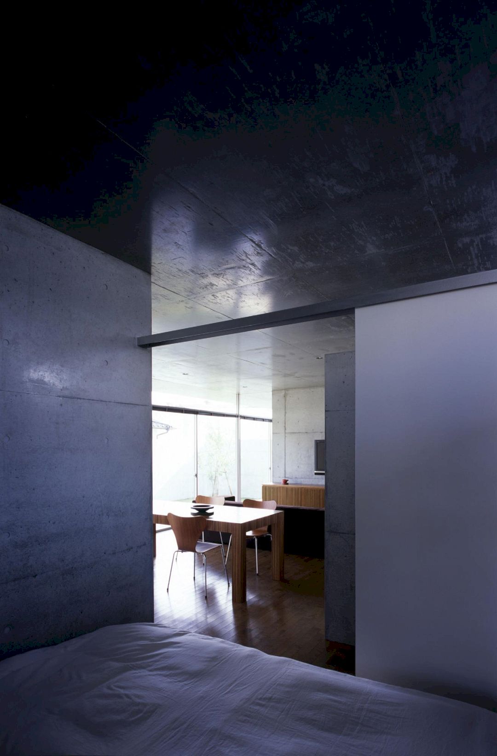
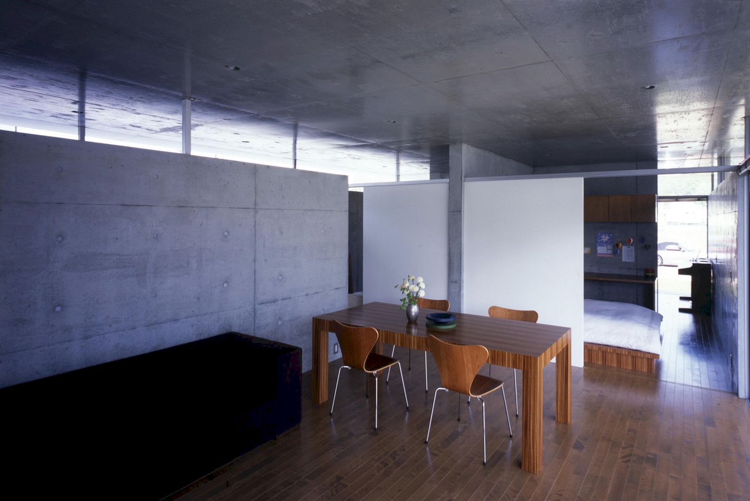
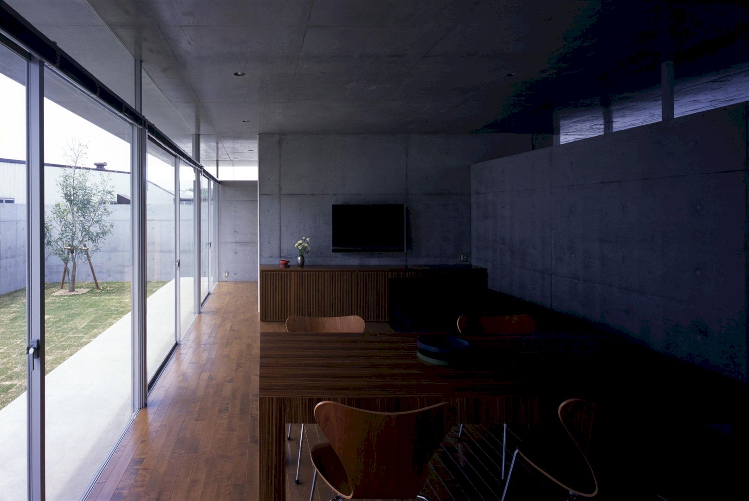
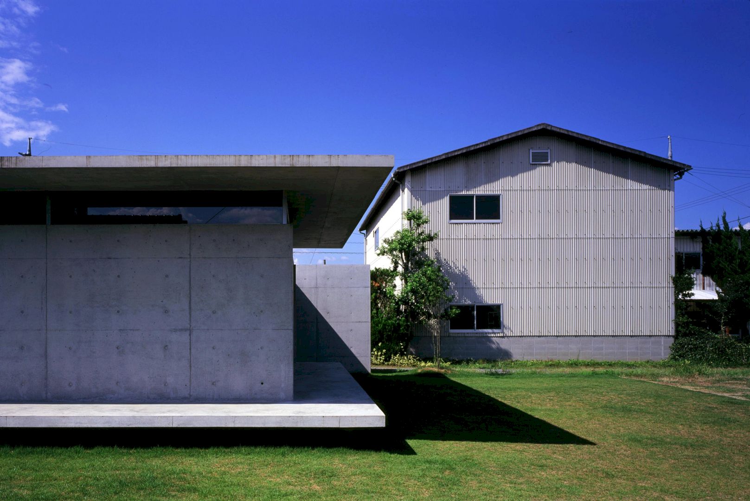
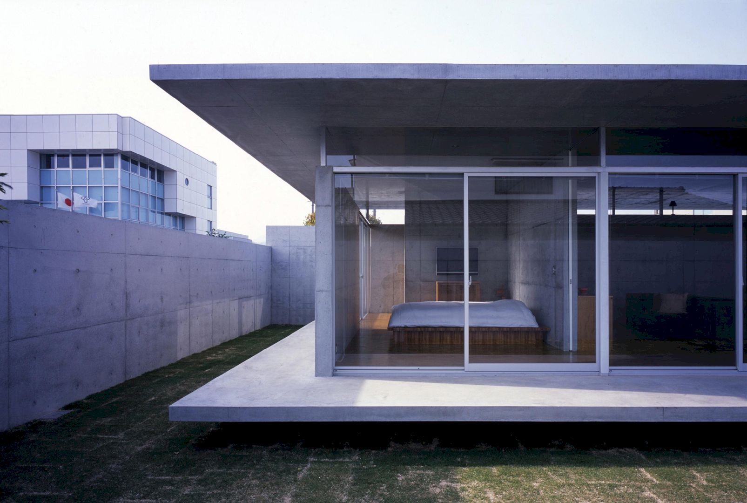
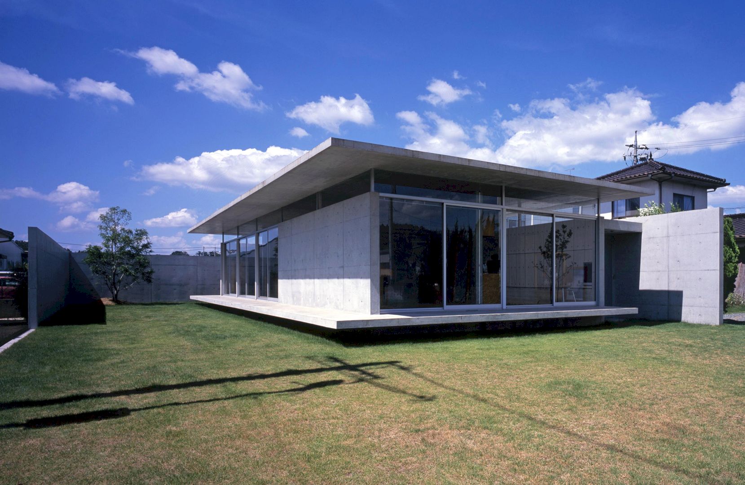
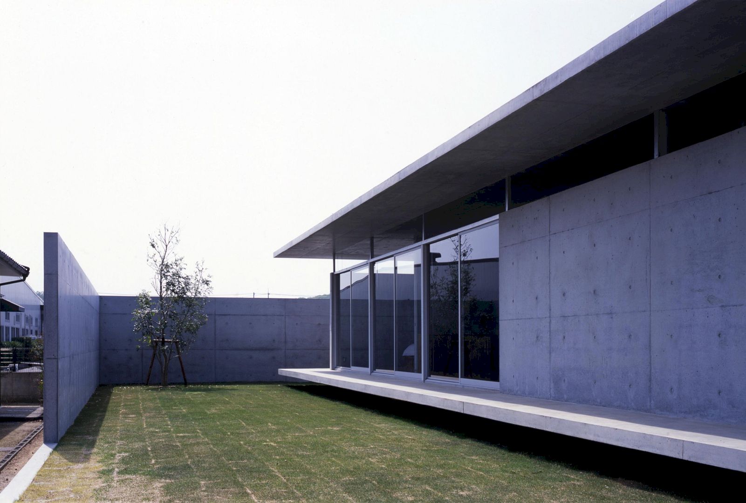
Images Source: Kazunori Fujimoto Architect & Associates
Discover more from Futurist Architecture
Subscribe to get the latest posts sent to your email.

