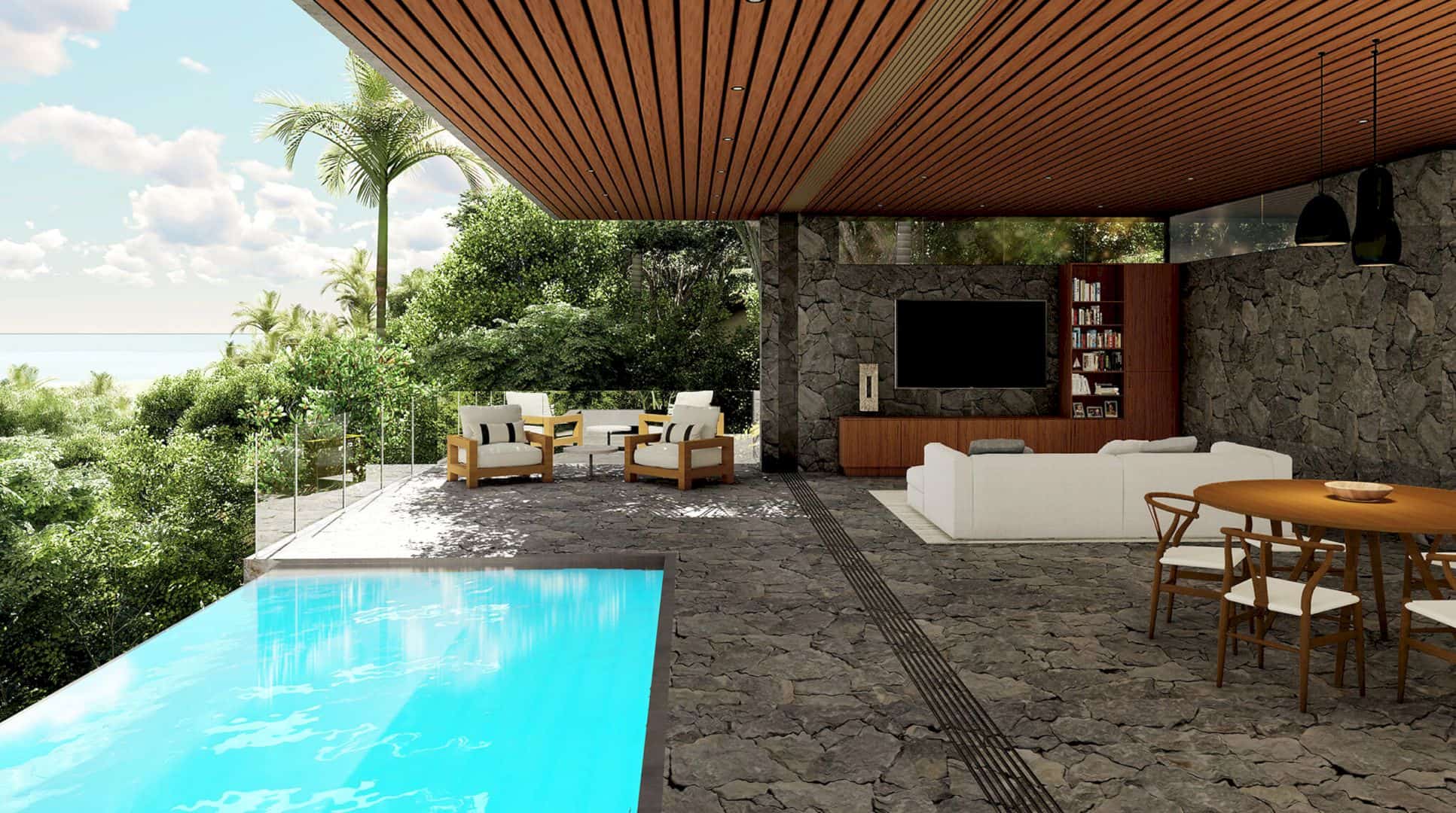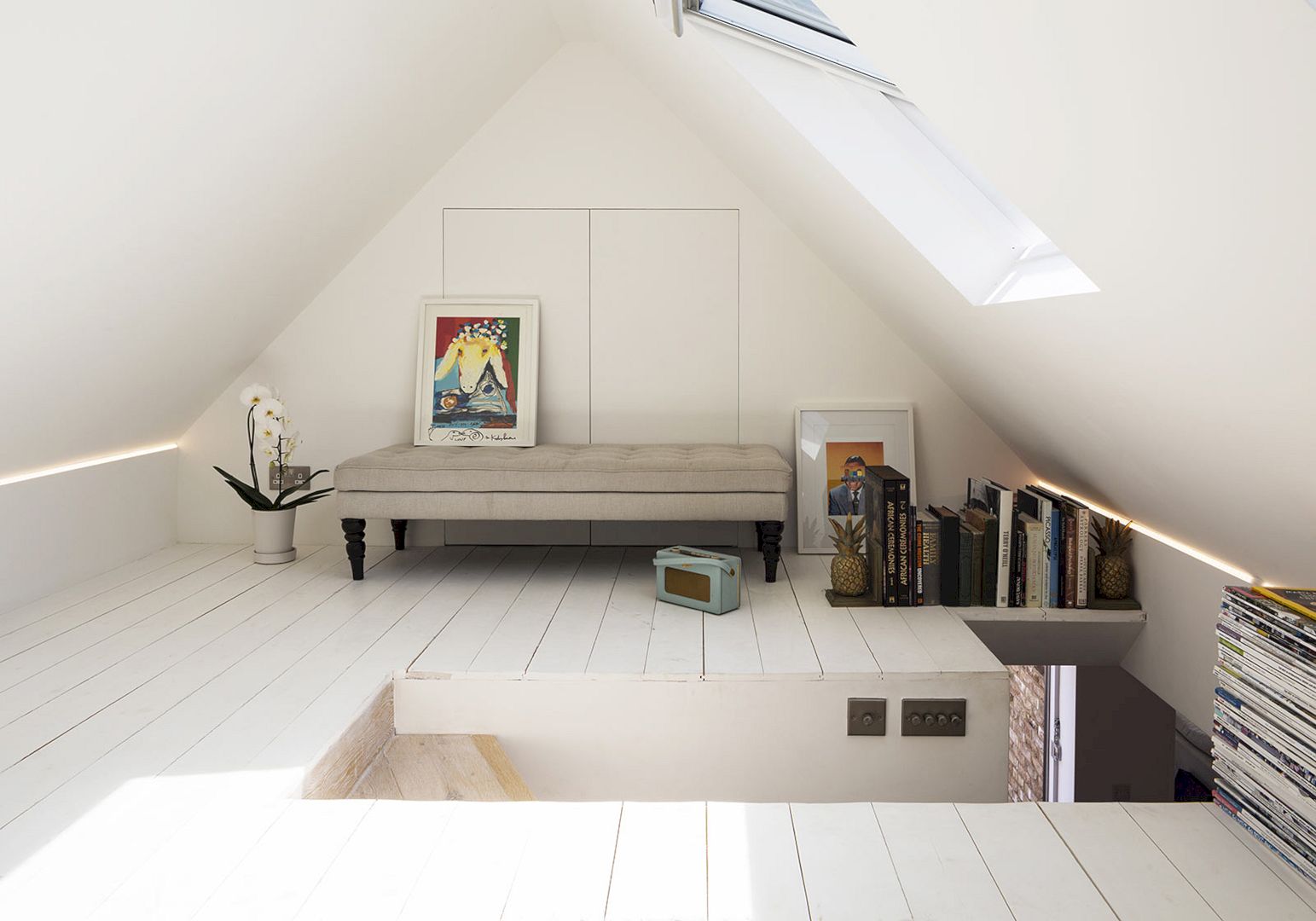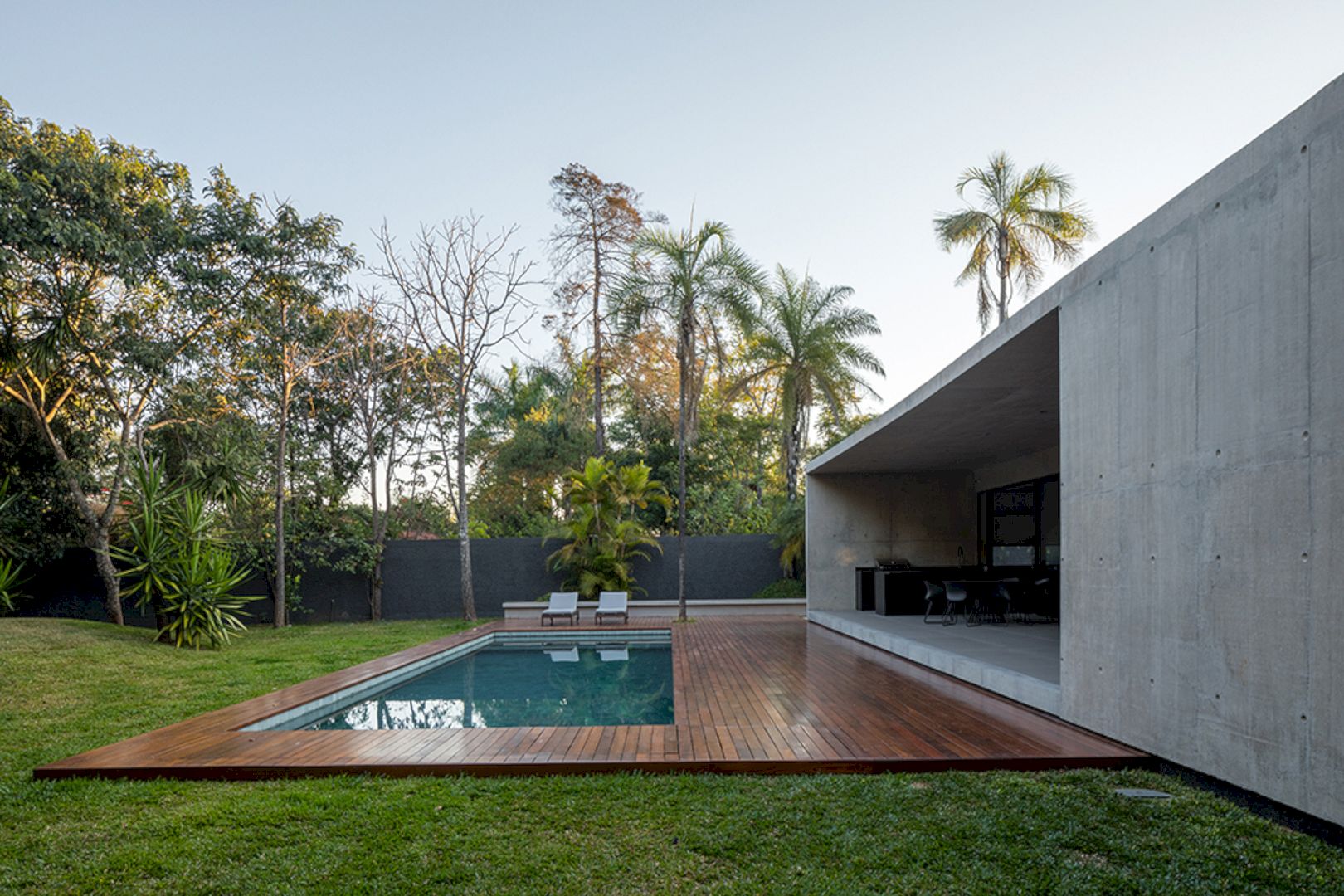Kohn Shnier Architects recently has been completed a residential project called Lake House. It is a single-storey house with four levels, so there is no need to walk more than two-thirds of a vertical level. The “sneaky views” and intersecting split-level spatial opportunities can be created by eliminating long lengths of stairs.
Between the house’s levels, the connective circulation runs parallel to the program of the project. The spectacular view and lake access are the “objects of desire” that are available visually. This project’s plan is designed to create some layers. These layers are used to delay and seduce the occupants from reaching the lake but, at the same time, give them an opportunity to experience awesome space, light, and site.
Lake House
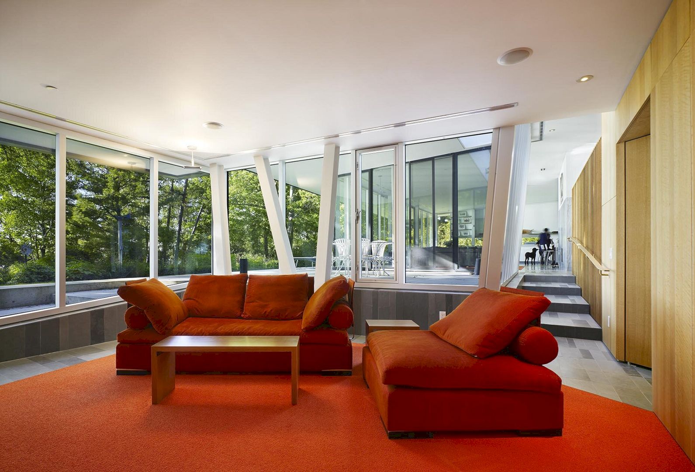
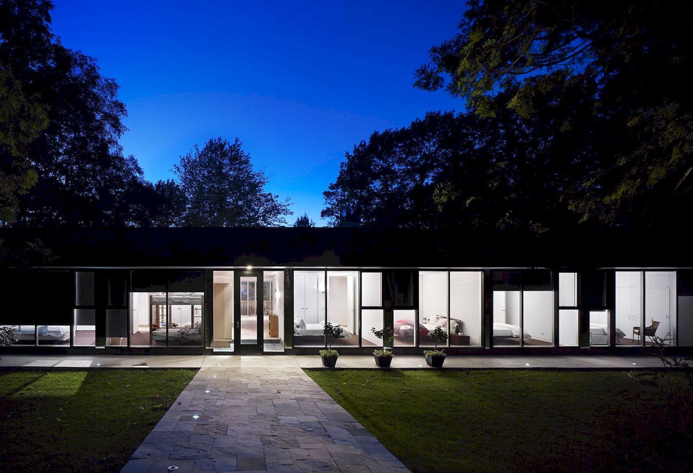
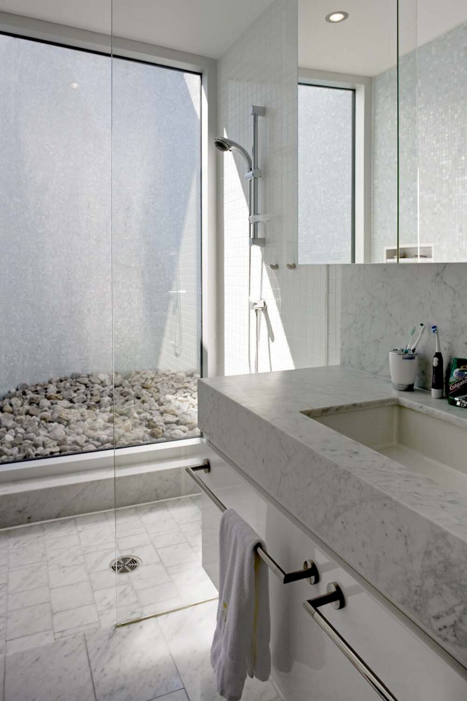
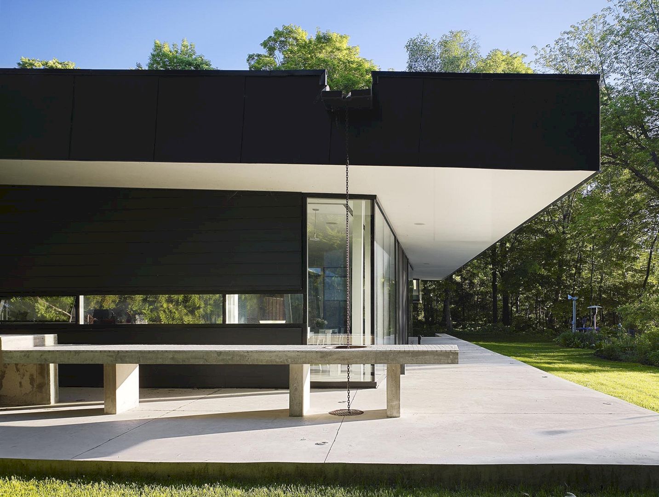
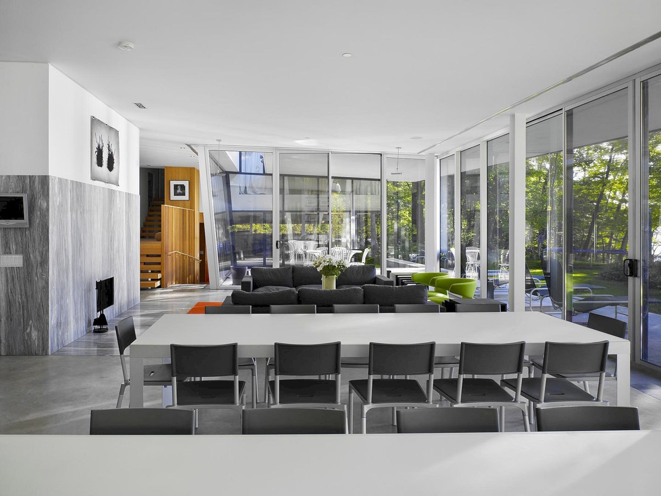
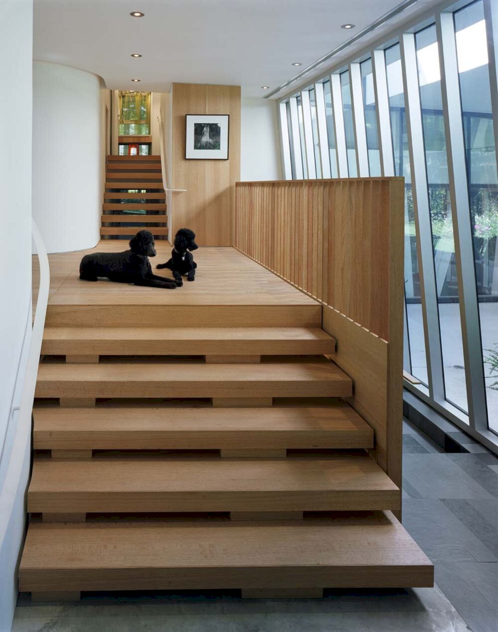
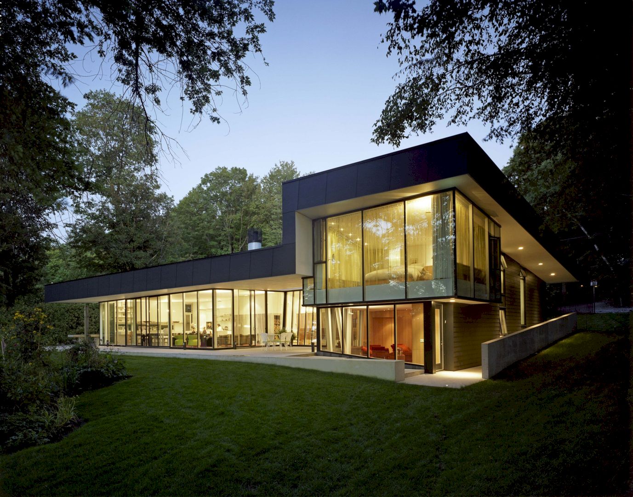
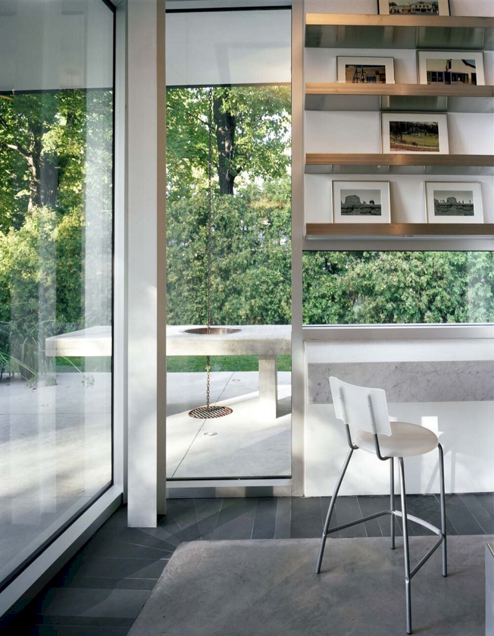
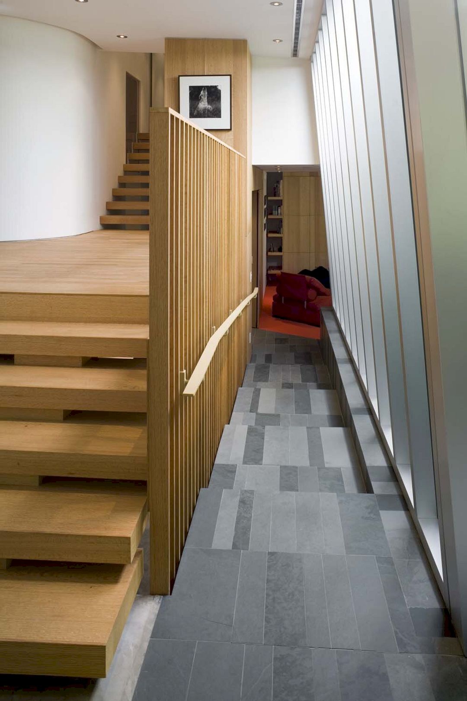
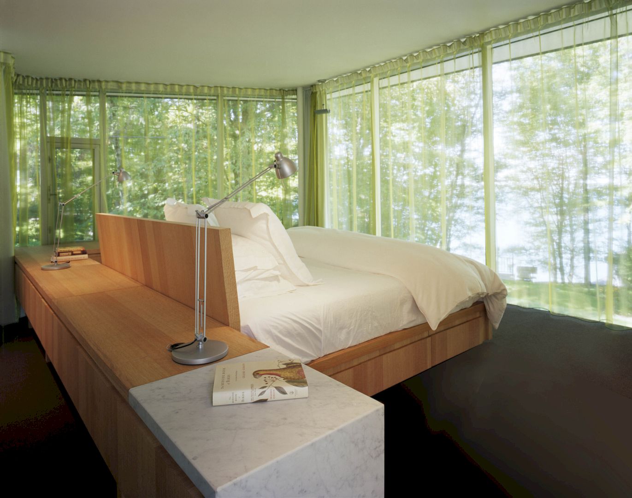
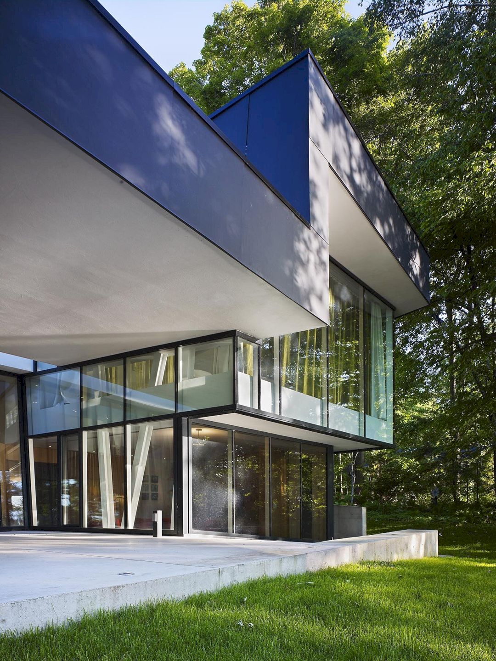
Collaborators: Blackwell Engineering (structural engineers), Storburn Construction (Contractors)
Photo Credits: Tom Arban, Ben Rahn/A Frame
Discover more from Futurist Architecture
Subscribe to get the latest posts sent to your email.
