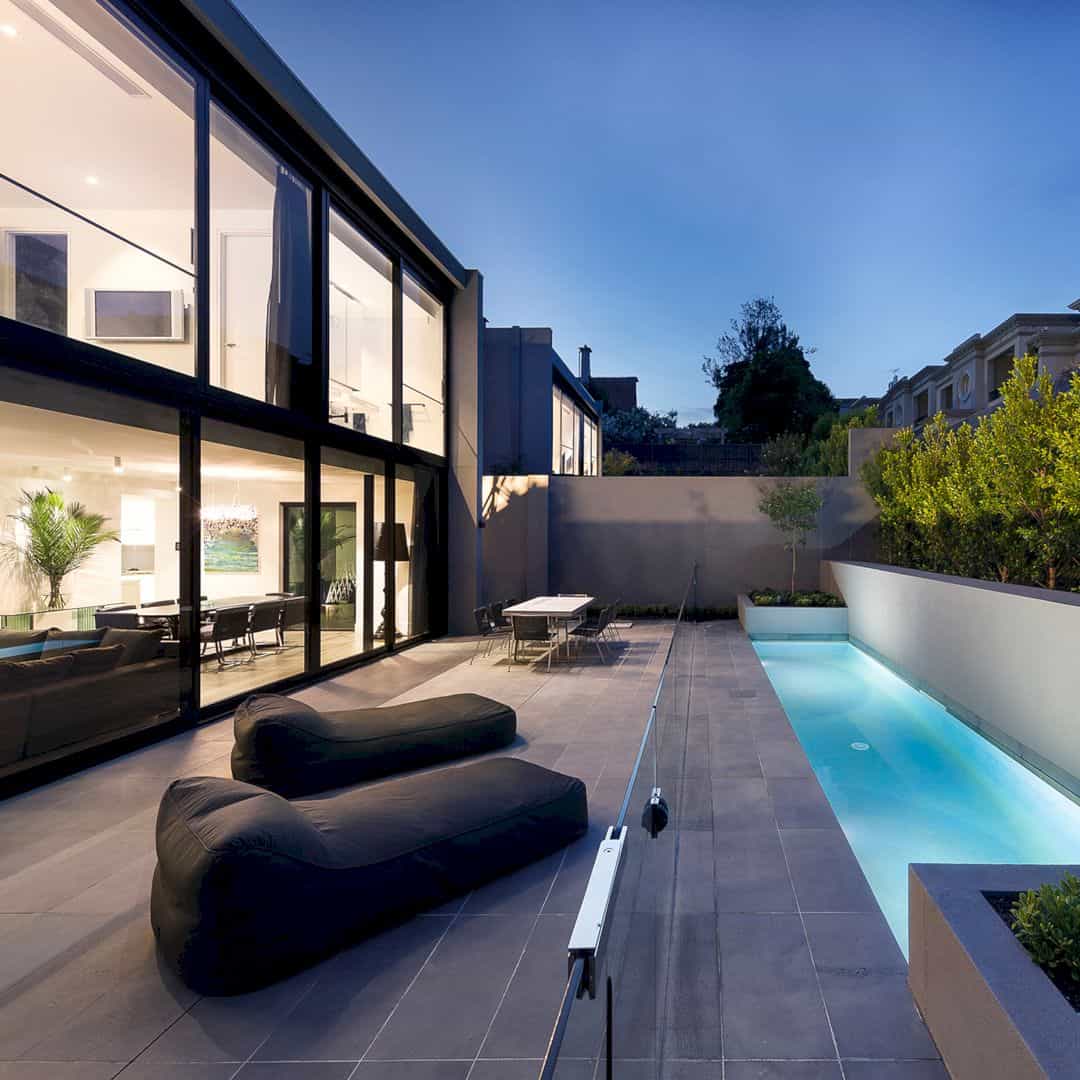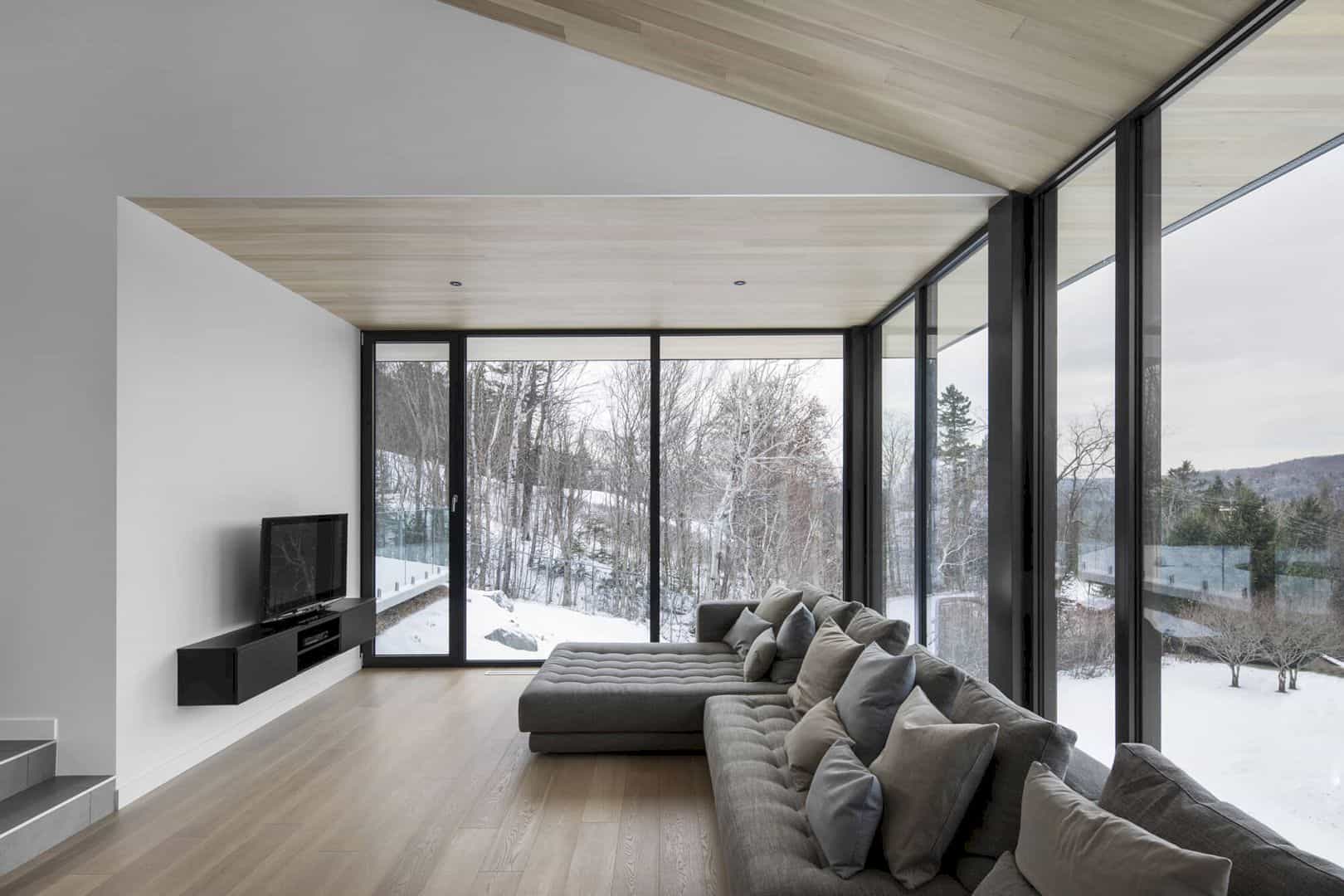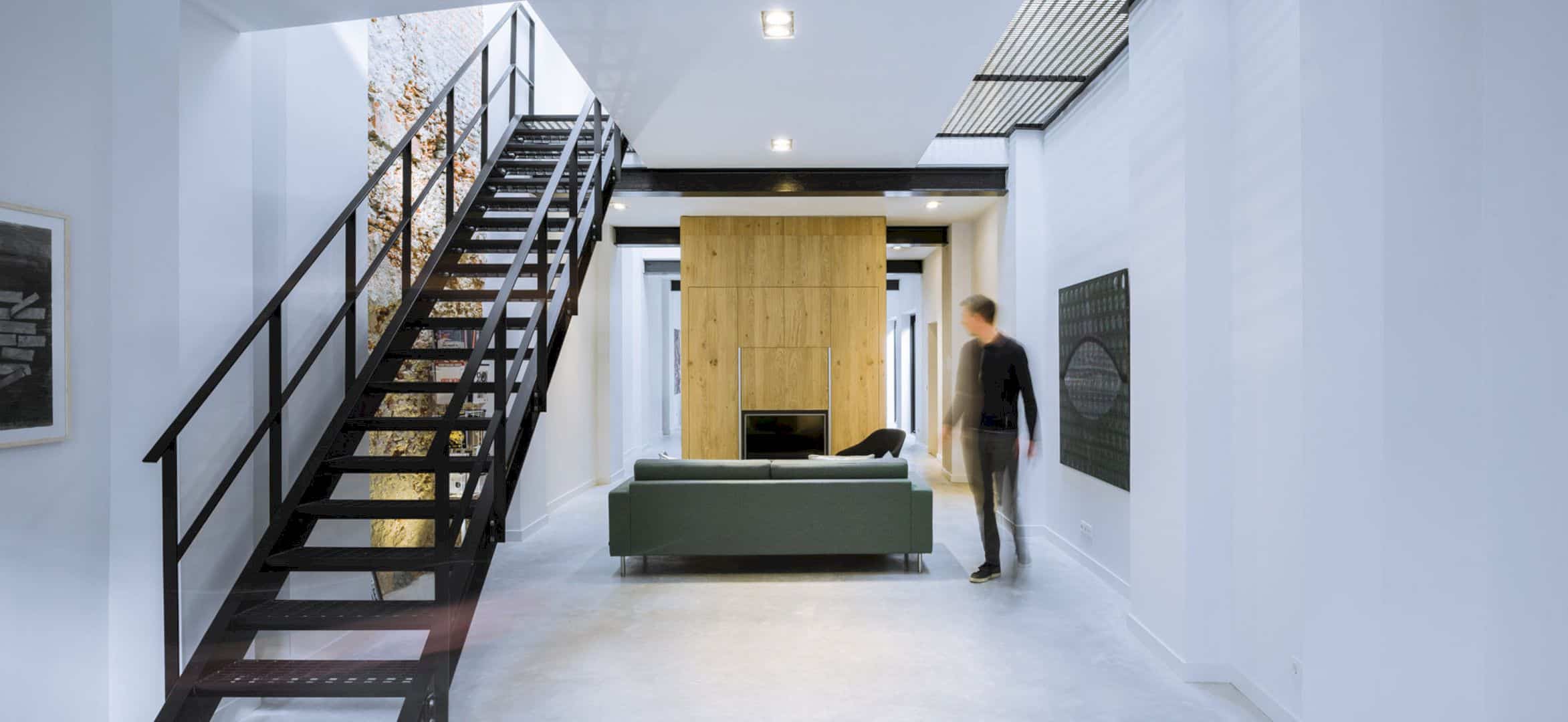Sitting on an infill lot in the neighborhood of Mar Vista, Frances is a 3,750-square-foot home designed for a young family. This two-story four-bedroom home is a residential project by Marmol Radziner Architecture, sitting alongside an entry garden with a swimming pool.
This family home has a cool gray exterior that opens to light-filled interiors. The interior at the ground level is beautified with polished concrete floors while oak floors can be found on the second level. Inside, there is walnut cabinetry with custom bronze and brass hardware lining the walls. A roof deck extends living to the outdoors, including the floor-to-ceiling windows that open onto outdoor spaces.
For the landscape, the planting palette for this infill home is based on Mediterranean and Californian species. The goal is to create a lush but low-water-use landscape. Besides grounding the home’s architecture, the dense olive and strawberry trees also provide privacy for the garden.
An expansive green roof on the second level surrounds a roof deck. On this deck, one can enjoy panoramic views of the ocean. It is a cozy family home where the whole family members can have a close connection to nature.
Frances
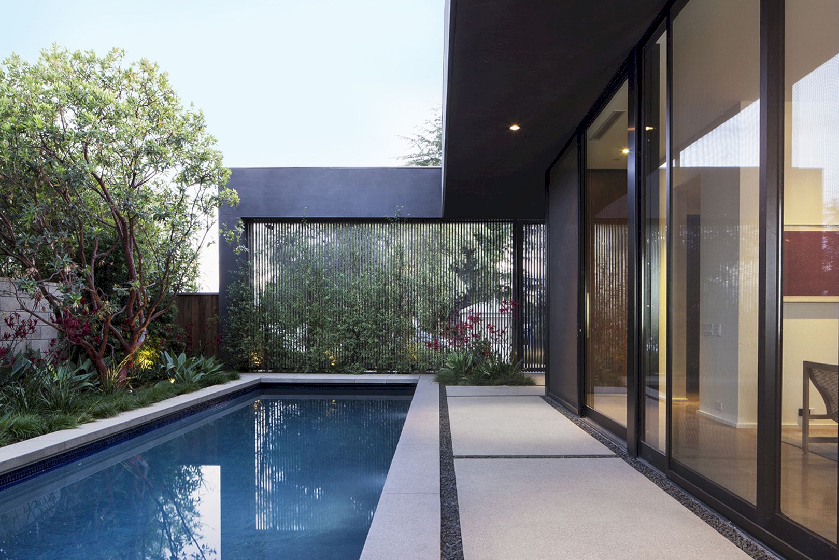
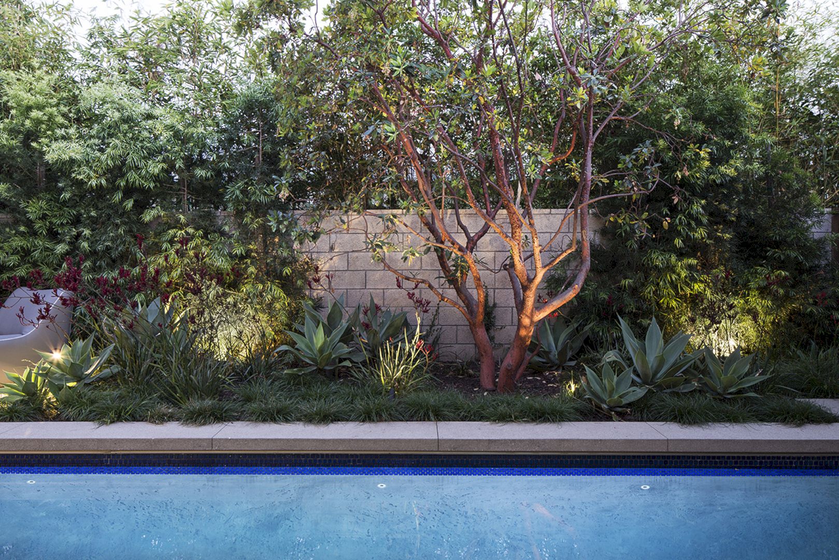
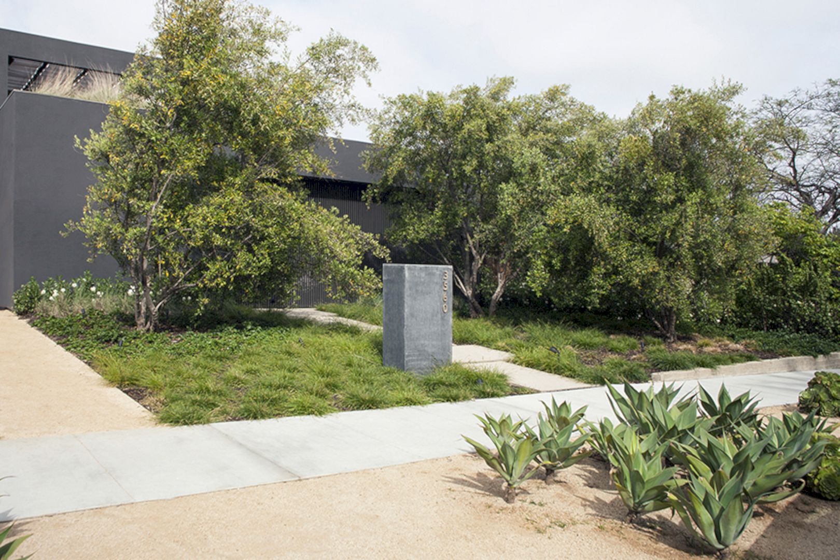
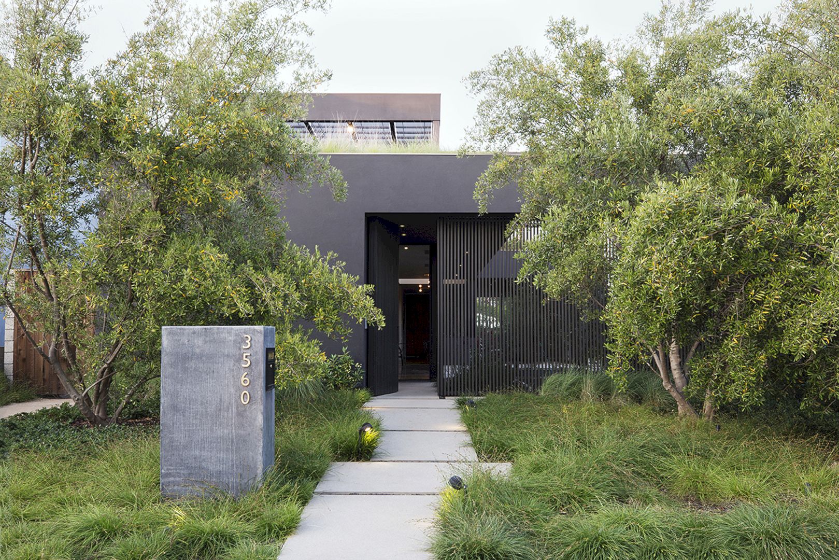
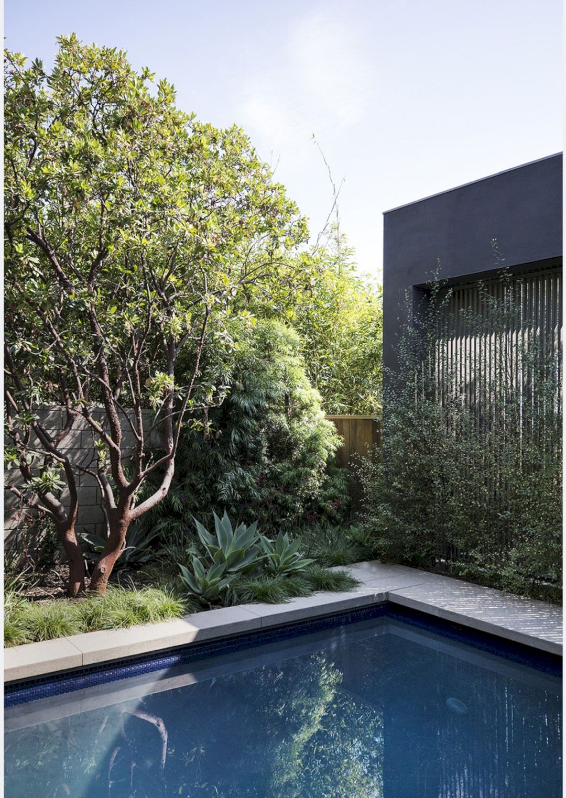
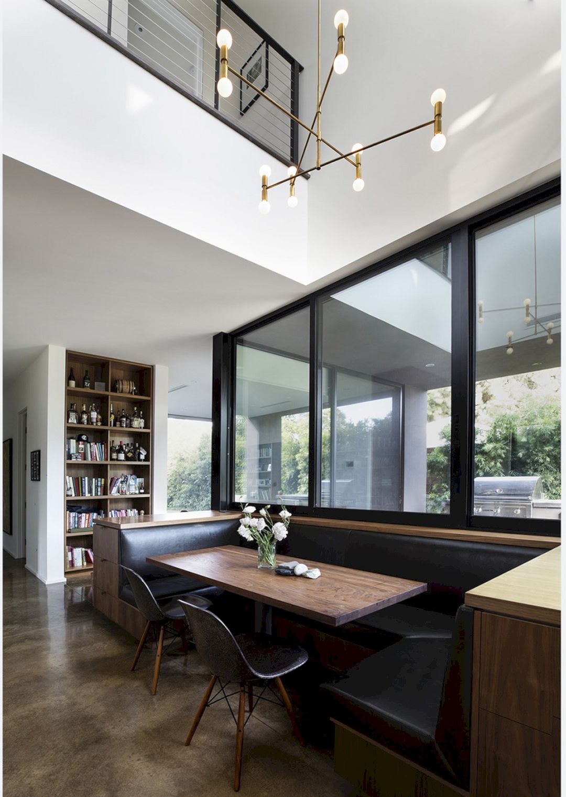
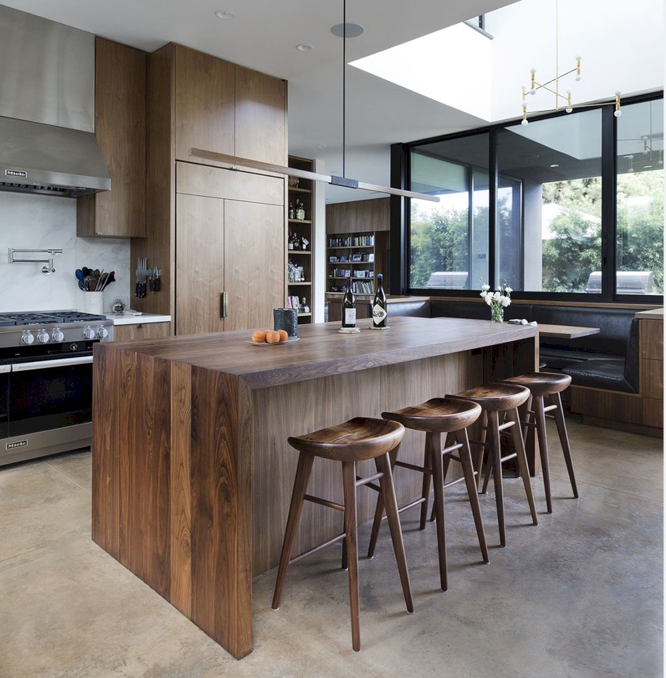
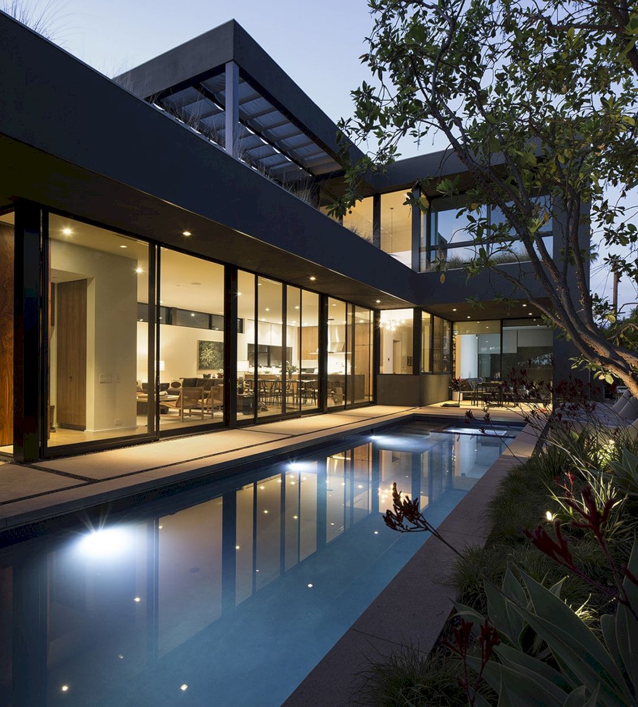
Images Source: Marmol Radziner Architecture
Discover more from Futurist Architecture
Subscribe to get the latest posts sent to your email.
