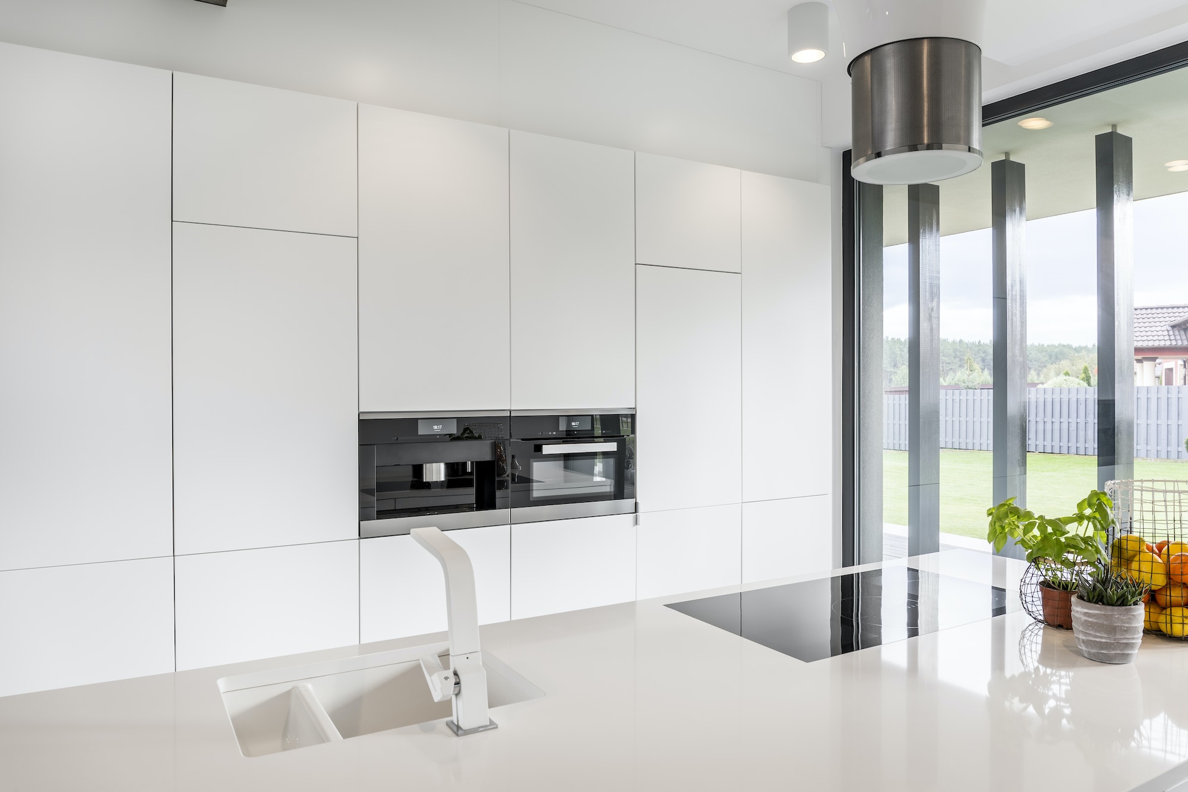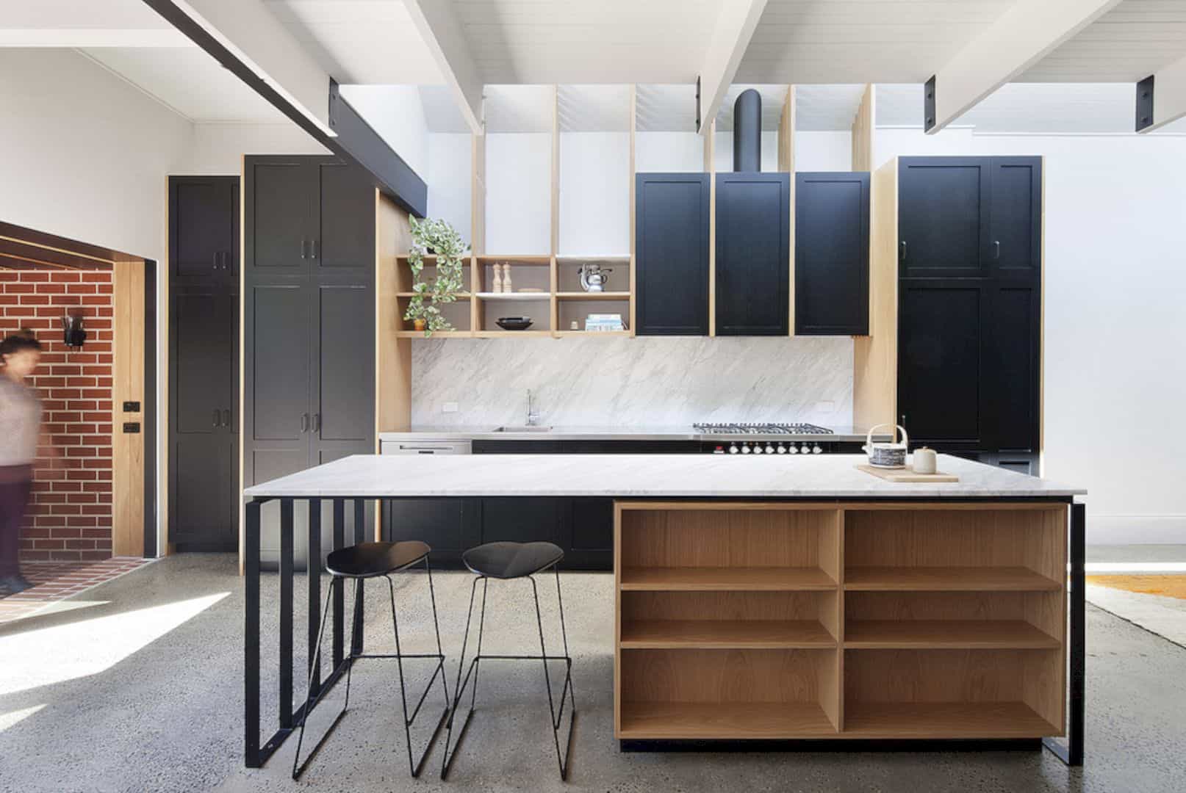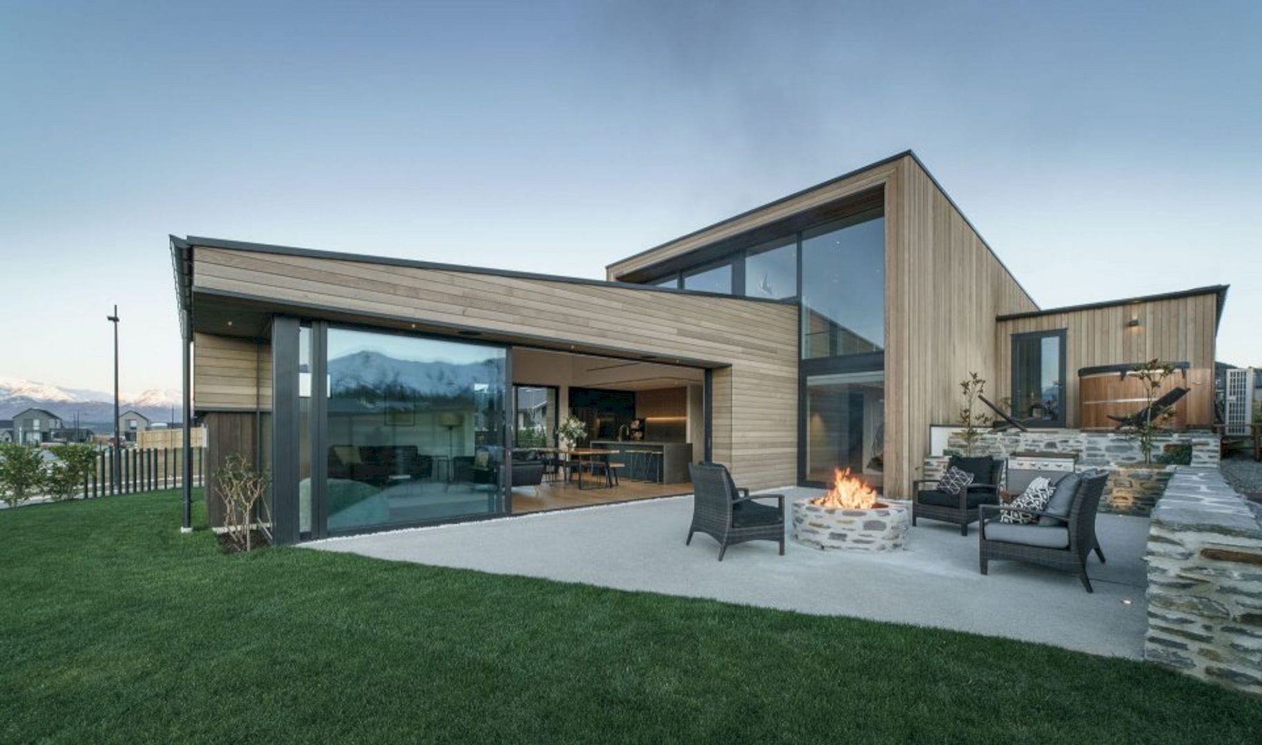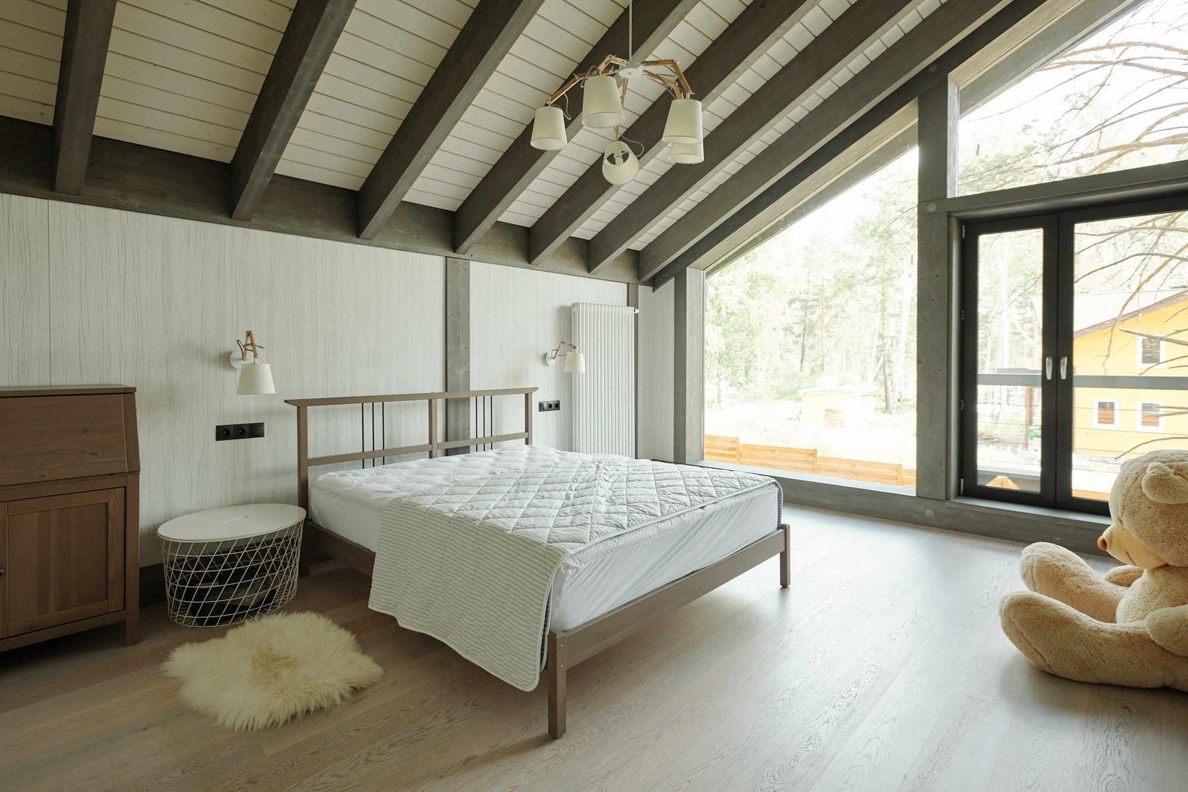Minimalism is a design trend that is still popular today. It is a concept of “less is more” where simplicity is matter. If you agree with this kind of concept, you can try to use it for your kitchen. As the kitchen has its own functionality, implementing some strategies to make it minimalist and simple is a great idea.
How to create a simple and minimalist kitchen? The first important thing to do is remove any clutter. Small appliances or tools that take up your kitchen space and you don’t use regularly need to get rid of. This way can allow you to have more empty space, the key to minimalist decor.
The color scheme you choose defines the whole look of your kitchen interior. For the simple and minimalist concept, using colors that have the same hues with minimal contrast is recommended. They make your kitchen looks more spacious than it seems.
Need more ideas? Our adorable minimalist kitchen ideas with maximum style below will help you to get the best inspiration to create a simple and functional kitchen.
1. Carlton Cloister by MRTN Architects
This adorable minimalist kitchen idea with maximum style can make your kitchen sleek and elegant. Carlton Cloister by MRTN Architects provides its kitchen with enough space to remove a cluttered look. The contrast color between black and white attracts and invites everyone to come and start cooking.
Photographer: Shannon McGrath
2. Treetops House by Specht Architects
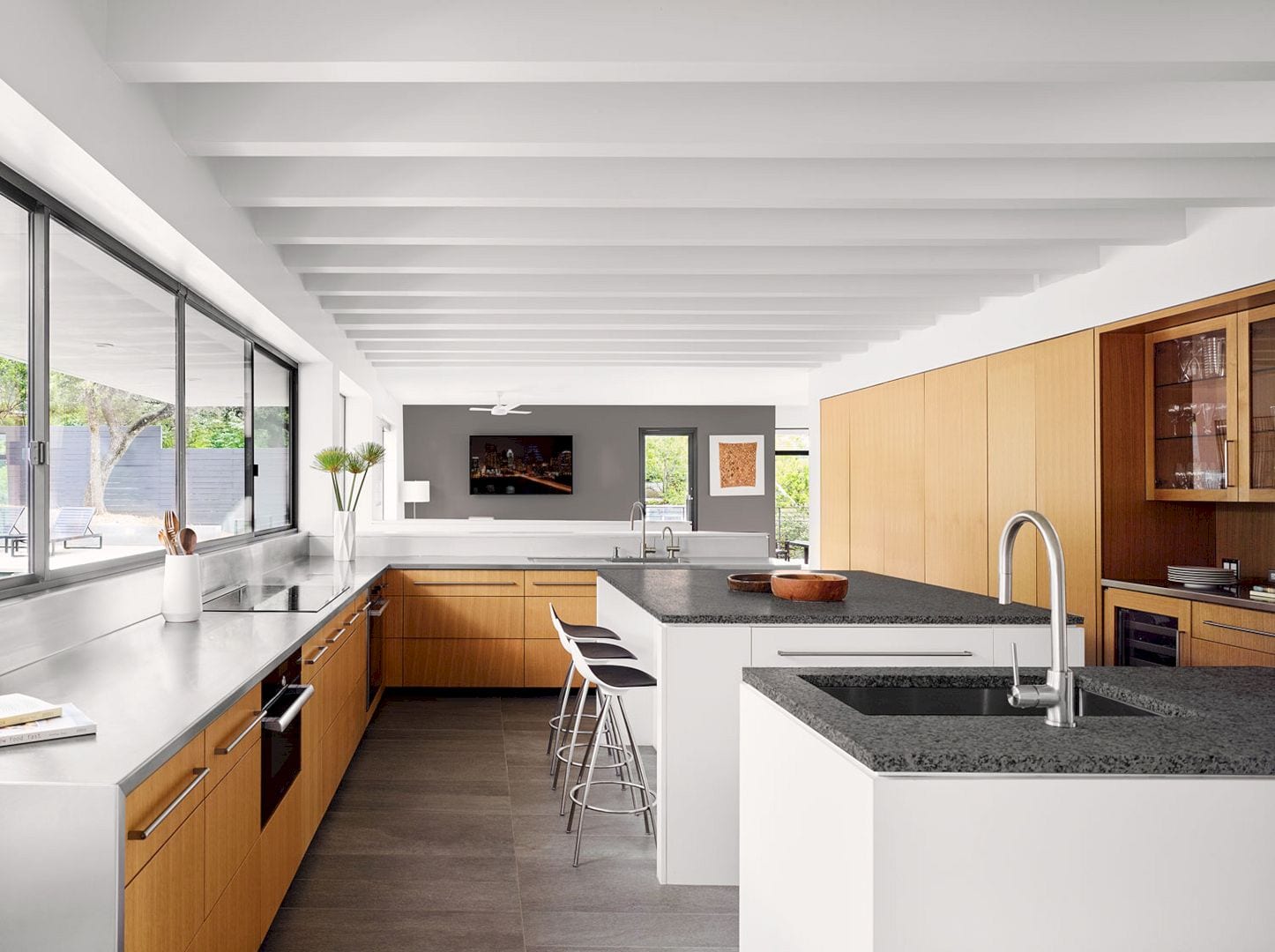
Another adorable minimalist kitchen idea with maximum style comes from Treetops House by Specht Architects. It is a large kitchen designed and beautified with a “less is more” concept. Besides enough storage for kitchen items, the neutral colors (white and wood tones) in this kitchen create a modern and elegant visual appeal.
Photographer: Casey Dunn
3. Wheaton Way by BMA Architects
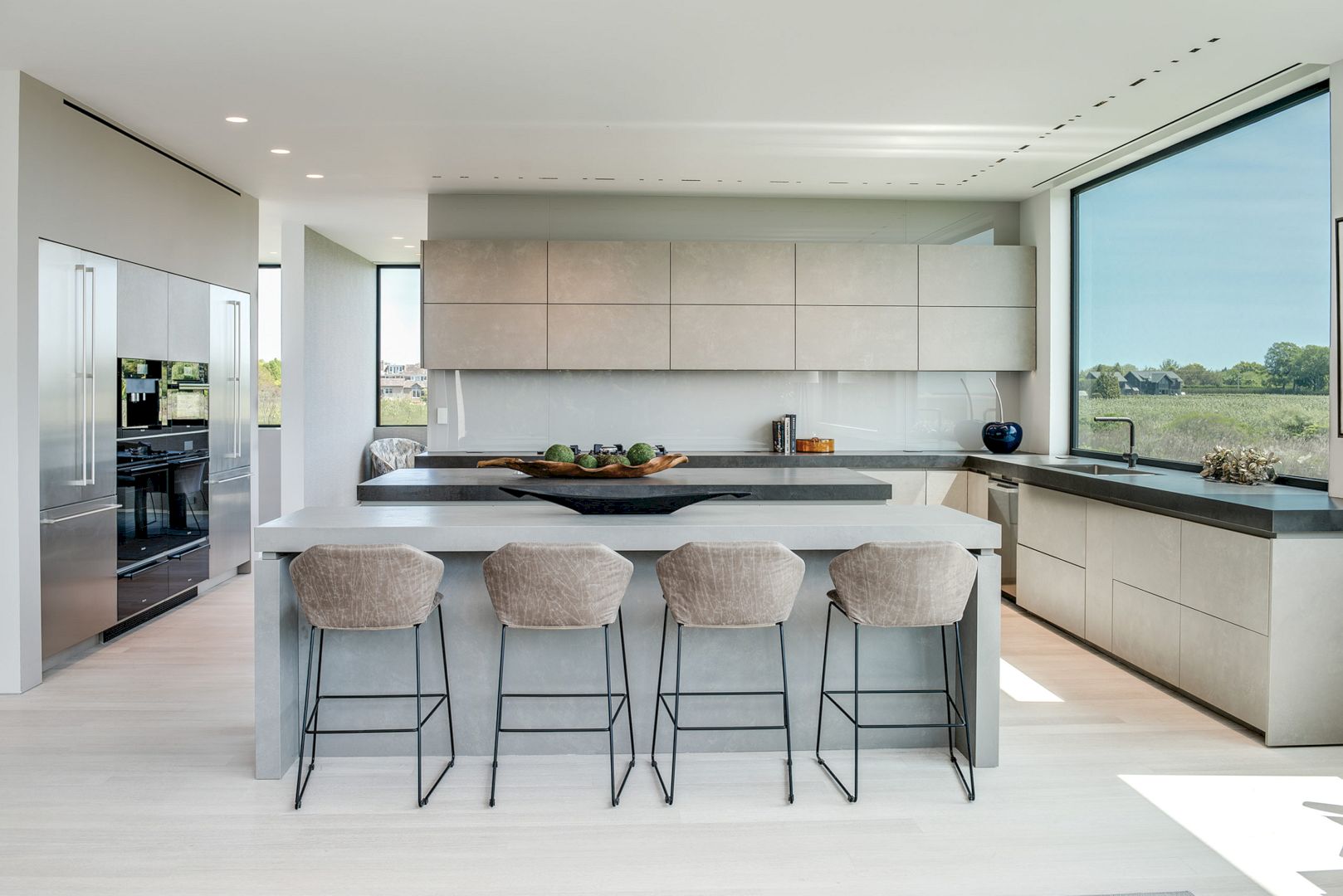
Designed as a modern escape, Wheaton Way by BMA Architects also uses an adorable minimalist kitchen idea with maximum style to provide maximum functionality in its kitchen. The combination of grey kitchen cabinets and stylish stools results in a minimalist kitchen that looks simple and modern.
Photography: SAUNDERS REAL ESTATE
4. Willa W Jaworznie by Widawscy Studio
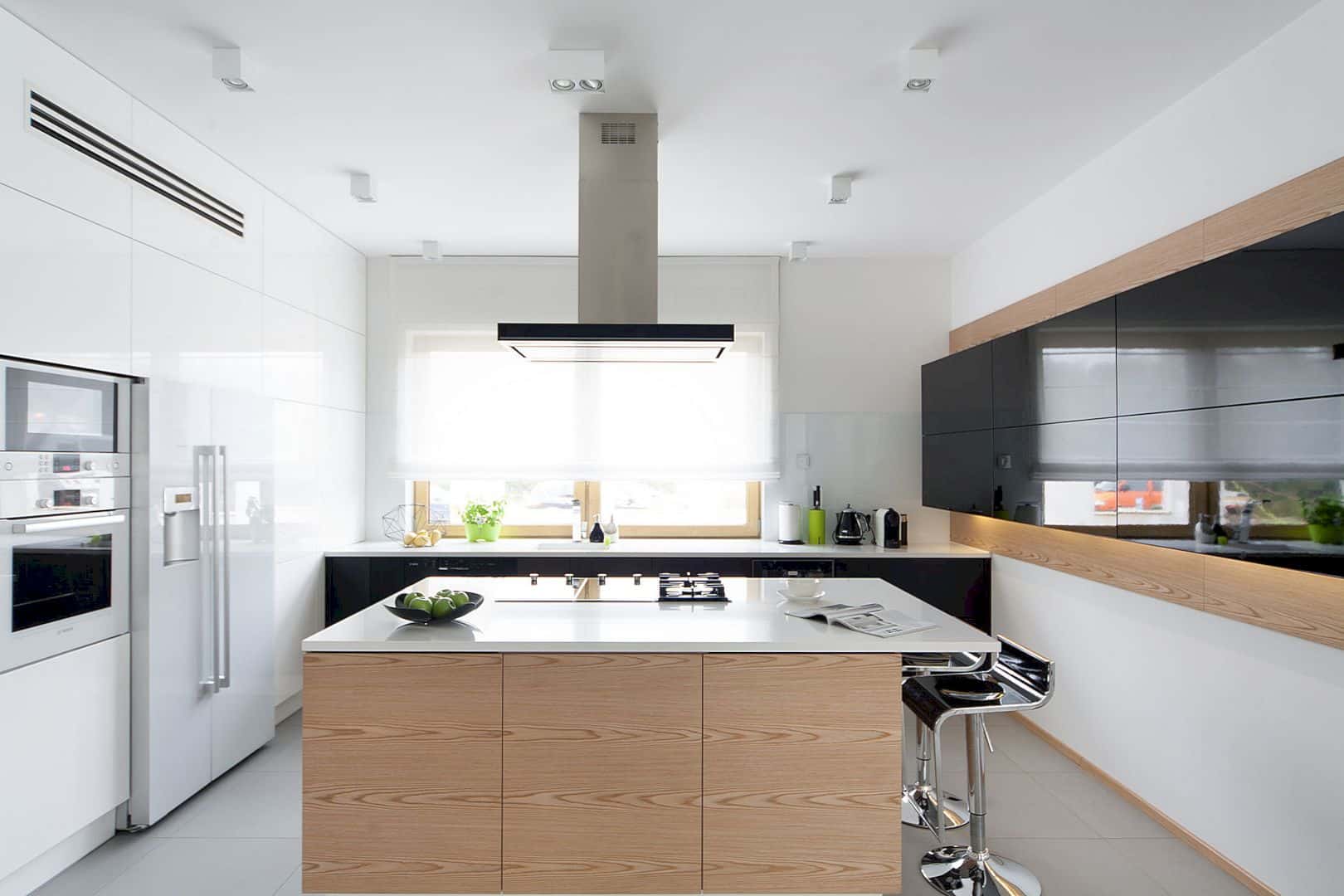
An adorable minimalist kitchen idea with maximum style also can be found in Willa W Jaworznie by Widawscy Studio. The monochromatic design in this kitchen is combined with a minimalist concept. The result is a simple, sleek, and elegant kitchen that looks fresh and free-cluttered.
Photographer: TOMASZ BORUCKI
5. Promontory Residence by CLB Architects
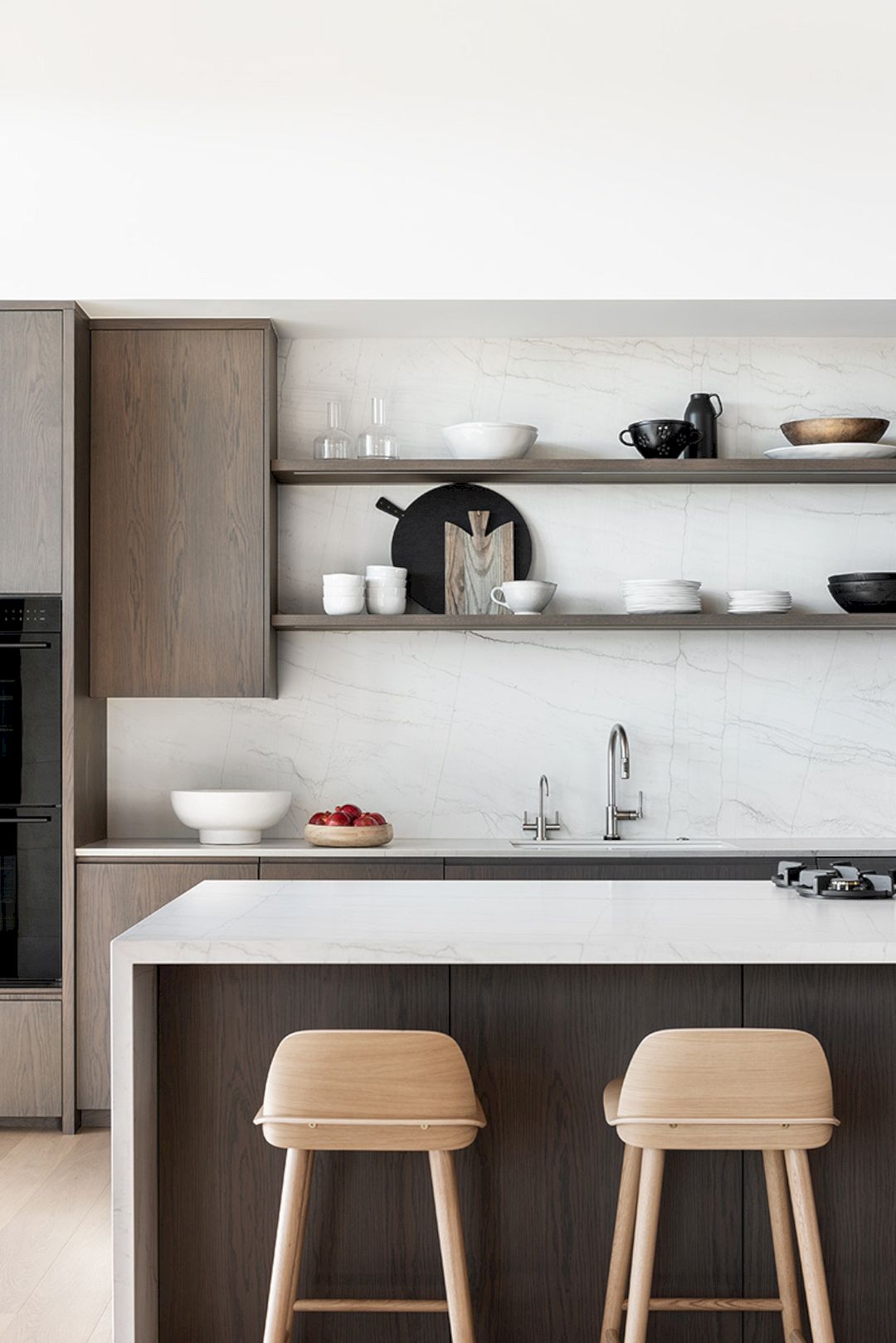
Need something different? This adorable minimalist kitchen idea with maximum style can be your solution. Promontory Residence by CLB Architects uses a minimalist concept with cabinets and shelves for a free-clutter look. The combination of two different materials (wood and marble) brings this kitchen to the next level.
Photography: Lucy Call Photography
6. Gitarren Haus by Bijl Architecture
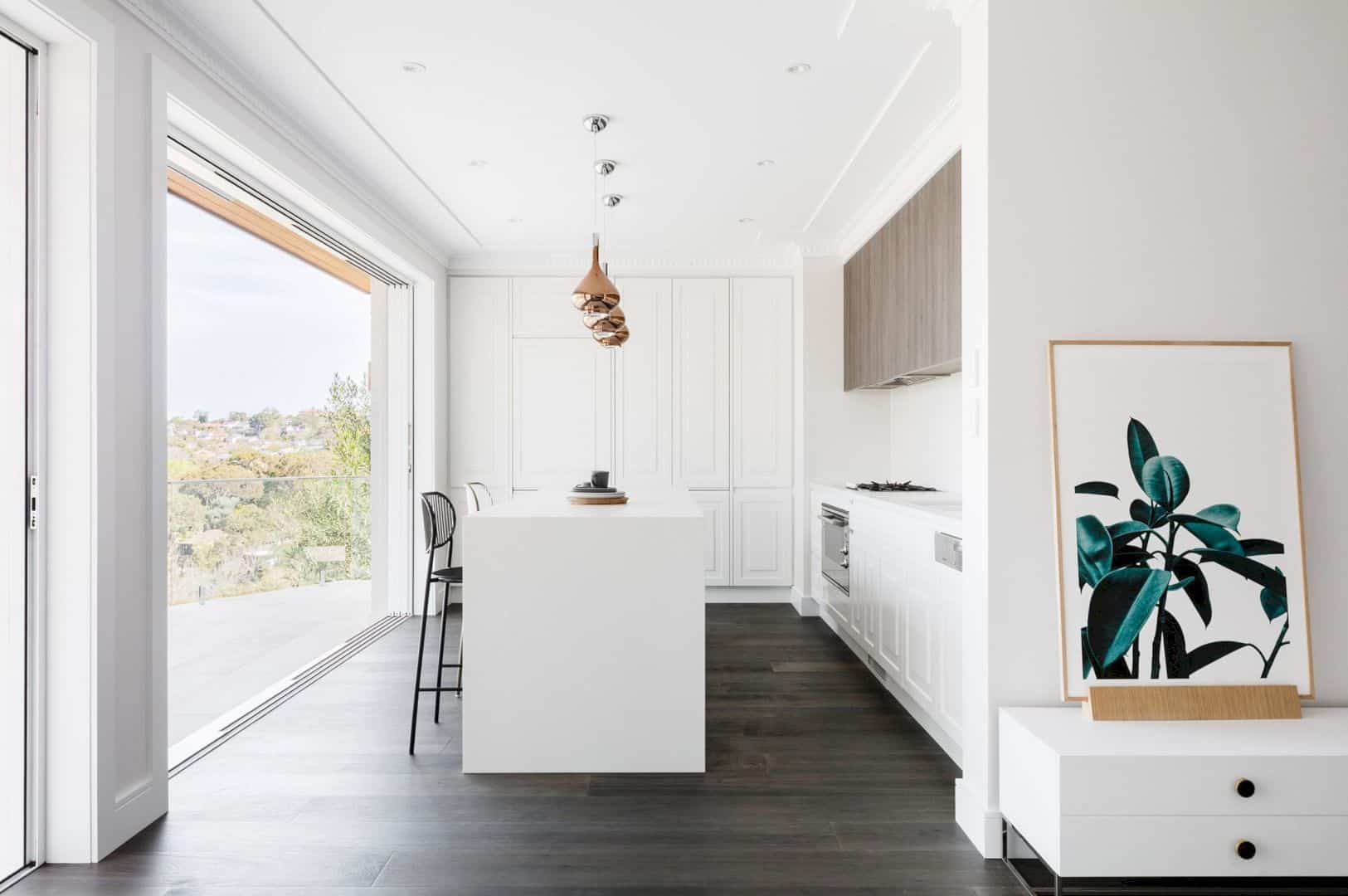
The adorable minimalist kitchen idea with maximum style in Gitarren Haus by Bijl Architecture is about creating a simple and bright kitchen in white. The beauty of simplicity and minimalism in this kitchen is presented through white elements such as white cabinets and a white kitchen island.
Photographer: Katherine Lu
7. Wola Justowska by Kaim Work Studio
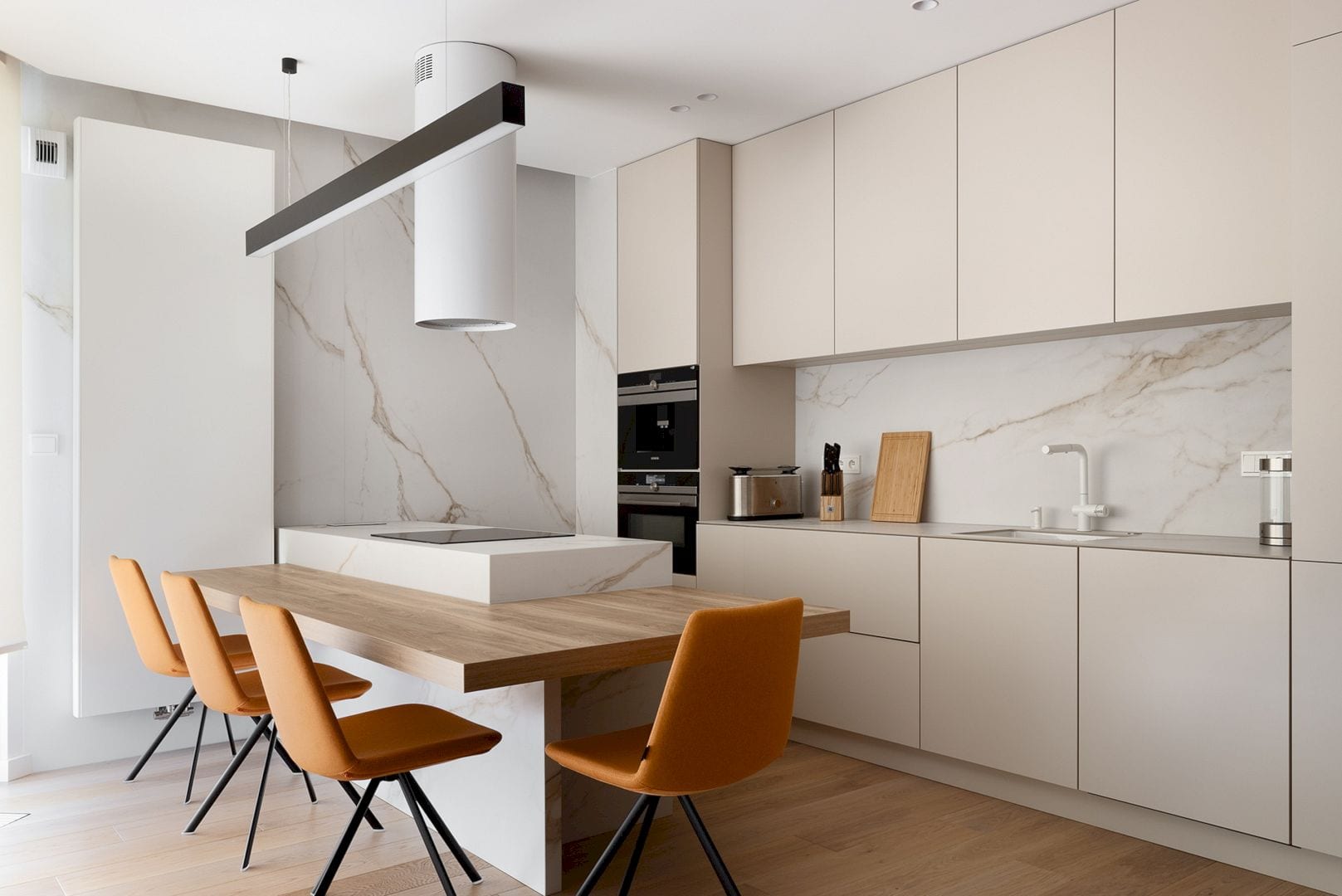
Cozy, neutral, and simple is the adorable minimalist kitchen idea with maximum style in this apartment. Wola Justowska by Kaim Work Studio transforms its kitchen into the most functional space by using a minimalist concept. The result is a sleek and elegant kitchen without a cluttered look.
Photographer: Patryk Polewany
8. Phelps Residence by Assembledge+
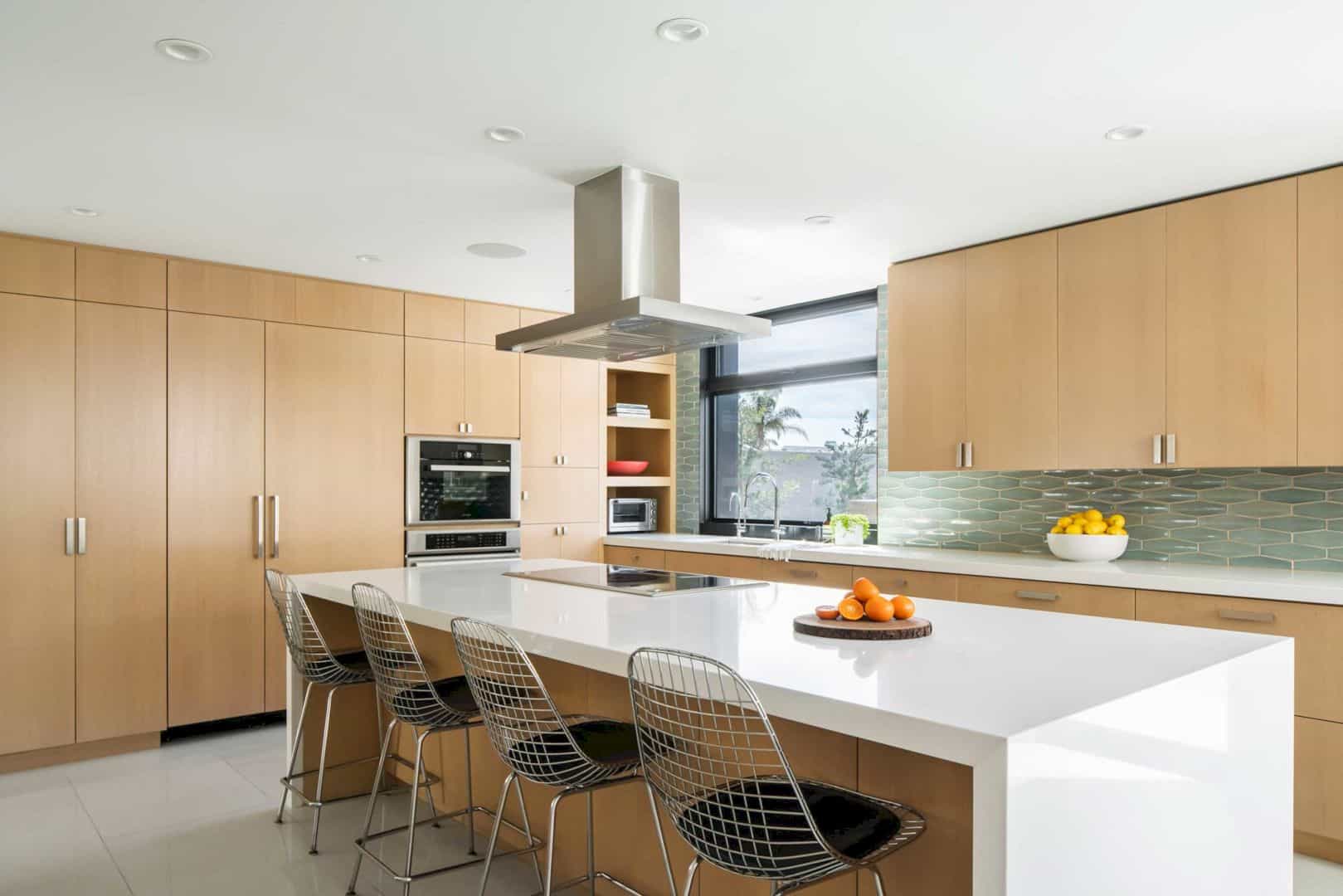
If you have a large kitchen, this adorable minimalist kitchen idea can be your main inspiration. Phelps Residence by Assembledge+ is a mid-century house that uses a minimalist concept to create an inviting, elegant, and functional kitchen. The wood material is also brought into this kitchen interior to create a neutral look.
Photographer: Paul Vu
9. Surry Hills Pocket by Benn and Penna Architects
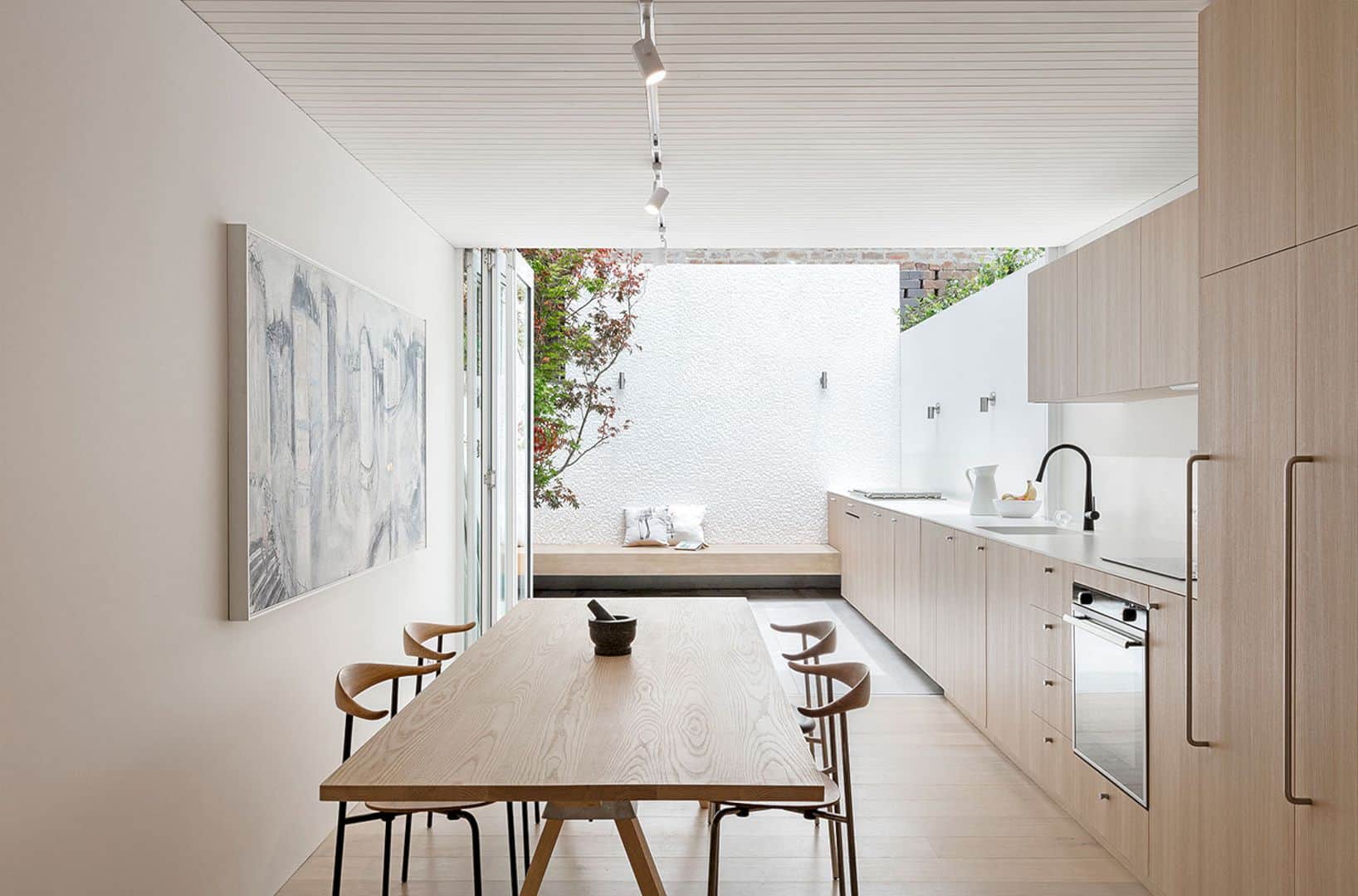
Designed with lots of wood material, the minimalist and modern kitchen in Surry Hills Pocket by Benn and Penna Architects looks mesmerizing. Most of the interior parts and things in this kitchen are made of wood. The minimalism concept is used to provide more empty space.
Photographer: Tom Ferguson
10. House in Krakow by Kropka Studio
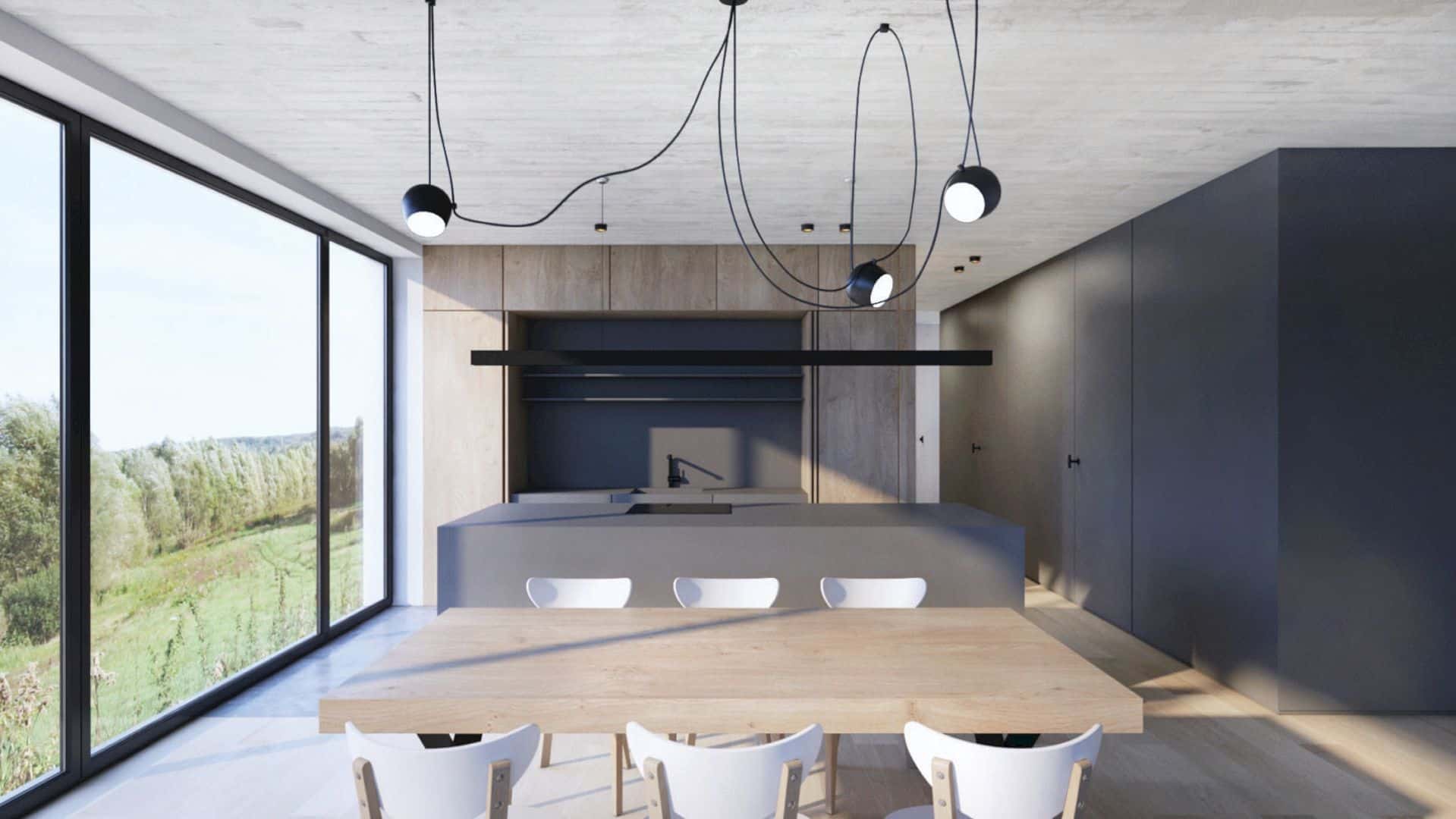
An open kitchen layout is also perfect to be designed and beautified with a minimalist concept just like this one. House in Krakow by Kropka Studio is a large house that has a free-clutter look in its kitchen and dining area. Thanks to the expansive glazed wall, natural light is allowed to warm the kitchen area smoothly.
Photography: Kropka Studio
Discover more from Futurist Architecture
Subscribe to get the latest posts sent to your email.
