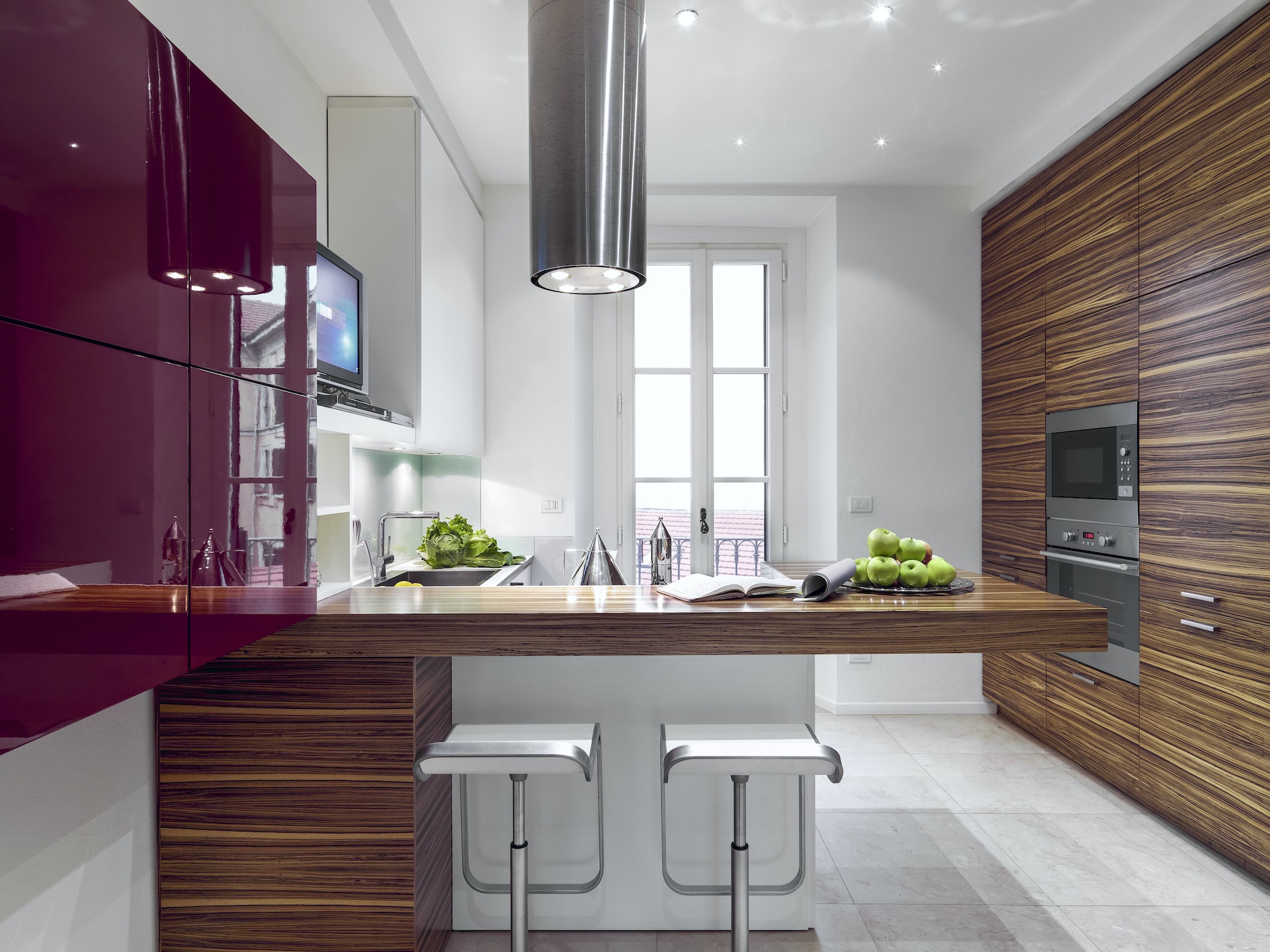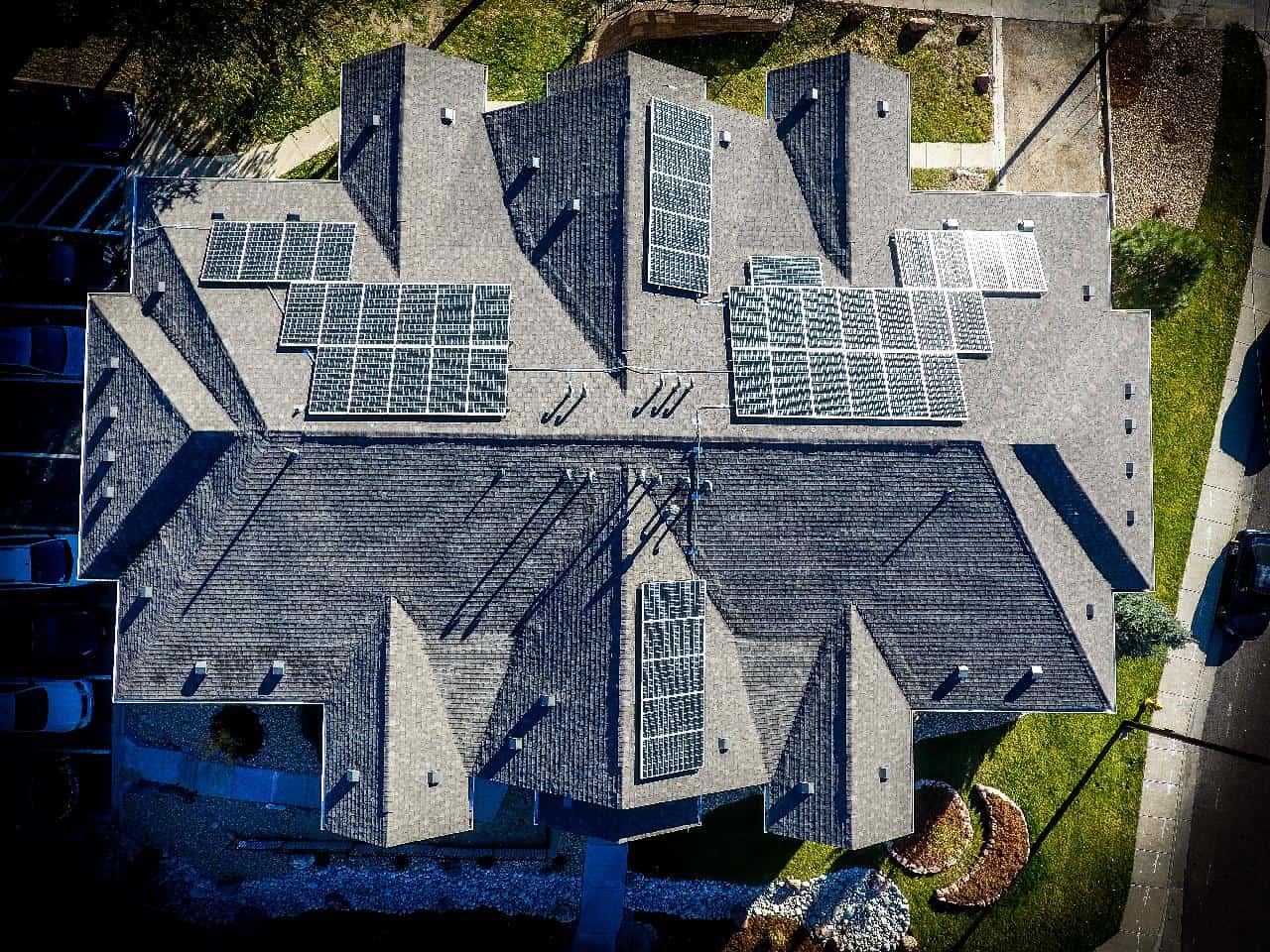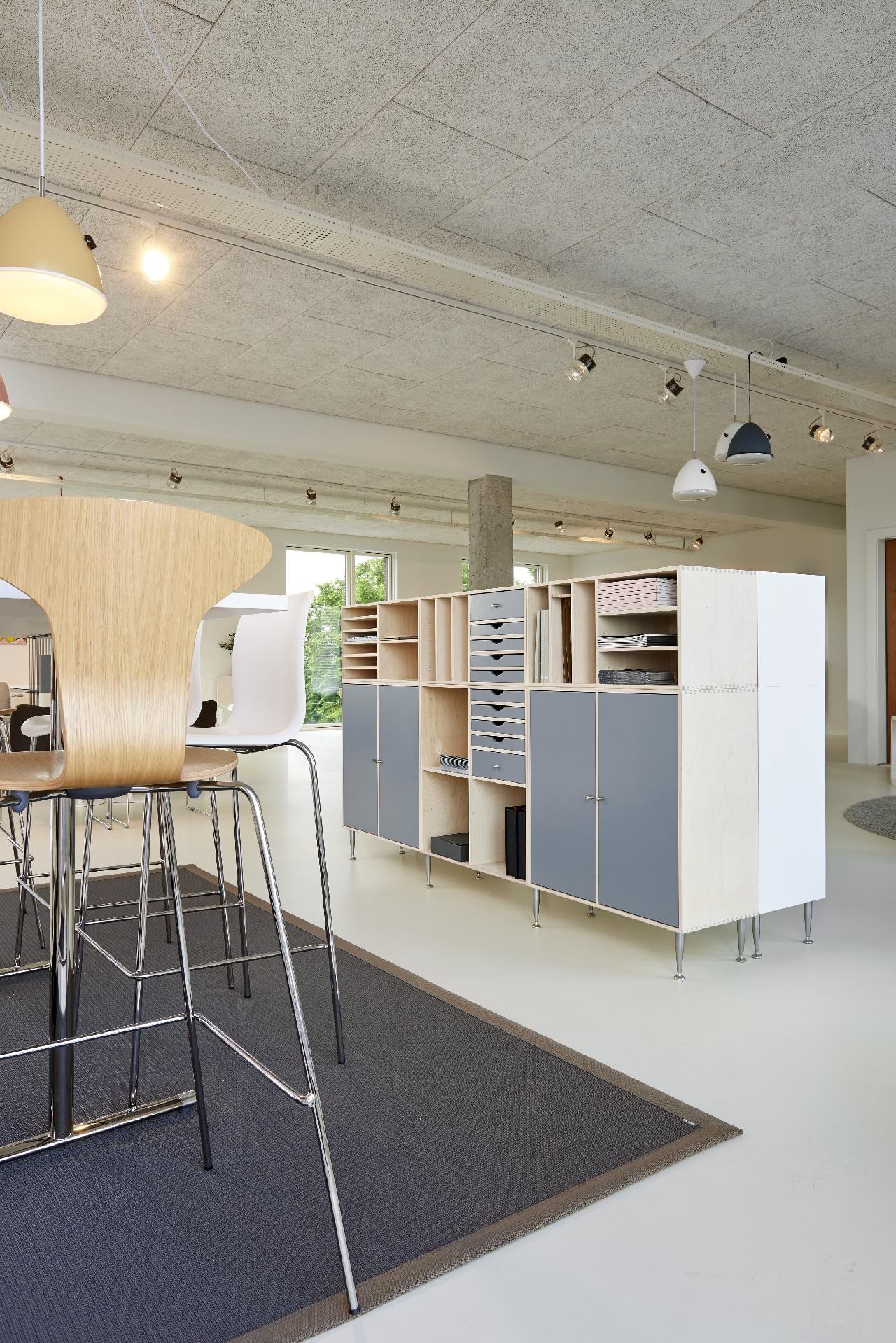The kitchen is an important part of every home. It brings the whole family together and is where most memorable moments are shared or made. This is why it is often referred to as the heart of a home. A good kitchen is one thing, having the perfect dream kitchen is another. Although most homes have a kitchen, very few have a flowing and functional kitchen. This doesn’t however mean you cannot create the perfect kitchen space for your home. You don’t also have to spend more than you can afford to convert an otherwise standard kitchen into your dream kitchen space. Here are a few tips and tricks to get you started.
1. Work On The Layout
A good layout will help ensure your kitchen is not only easy to work in but functional as well. It makes it easier to place your appliances properly, create a glow, as well as optimize usable space. Take some time to think of everything you’ve ever wanted in your kitchen, ranging from finishes, appliances, features, and even placement. The layout will create a unique blueprint for your type of kitchen. Planning the layout before taking on any remodeling or renovation project will make the process even easier.
2. Pick A Preferred Cabinetry Style
If you are keen enough, you might have noticed that most kitchen cabinets are quite similar. Instead of sticking to these generic designs, you can opt for cabinet styles that will boost aesthetics while remaining functional. These range from classic kitchen cabinetry to modern styles without handles for a seamless and unique look and feel. You could also opt for neutral wood cabinetry if that’s what you prefer. Consider matching cabinet handles and pulls with other fittings in the kitchen or home to maintain your specific theme.
3. Choose Cabinet Color Wisely
Cabinets take a larger chunk of the kitchen wall ‘real estate’. They thus can have a significant impact on the color scheme and theme, especially if in a contrasting color. For this reason, it would be best to consider your kitchen size, as well as your preferred color theme before deciding on the color of your cabinets. Brighter, airy colors are most preferred (recommended) for smaller or low-light kitchen spaces while darker hues would come in handy for light-filled and large kitchen spaces. The rule of thumb here is to echo other color schemes in the house.
4. Deliberate on the Finishes
There are three options to decide on here, high-gloss, mid-sheen, or matte. Again, this should be based on the color theme, aesthetic, and feel of other rooms as well. Contemporary and modern homes, for instance, look best in high-gloss finishes, though there’s room for you to get creative.
5. Worktops
Worktops are inevitable in modern kitchen designs. They provide an excellent way to maximize the kitchen’s surface area, hence being fashionable and functional. That said, careful thought will be needed to determine what type of worktop will work best for your kitchen design and layout. You could use the worktops to add a touch of high-gloss or warm wood finish to the kitchen space.
6. Don’t Forget Storage
Although you might have cabinets and drawers in the kitchen space, never underestimate the need for additional storage. Who knows, you might need an extra rack or spice drawer. Consider all available and applicable extra storage options for the kitchen to avoid making it seem overcrowded or cluttered.
7. Organize The Space
Nothing is better than a well-organized and neat kitchen. That said, you will want to consider common organization tools such as a dish rack, utensil inserts, shallow spice storage, or even dividers for your cutting boards and baking sheets, to name but a few. Attention to such small details will go a long way in ensuring your kitchen is always organized. They also make cleaning the space easier.
8. Think About Lighting
Adequate lighting in all the proper areas in the kitchen is crucial for better functionality. Most designers employ both ambient and task lighting in modern kitchens. Task lighting is crucial around worktops, with ambient lighting elsewhere. You’ll want enough lighting around the worktop as well as the sink area as well. Your choice of lighting will also depend on the kitchen layout. Lighting fixtures with a dimmable function should come in handy in any kitchen layout. You also need to consider furniture and accessories – https://homedetail.co.uk/ have some nice options.
9. Add Character
Do you love preparing your cup of tea or coffee first thing in the morning? What else would you want to include in the kitchen? This can be anything from double ovens to a horizontal pantry or even a mini-bar. Whatever your preferences are, be sure to include the same in the kitchen to add a sense of personality.
10. Décor and Detail
The small details count in every space and especially the kitchen layout. Additional lighting, vintage kitchen jars for empty cabinet space, as well as live plants, will come in handy in modern-day kitchens. Some of these light touches and attention to detail will go a long way in creating your dream kitchen.
Discover more from Futurist Architecture
Subscribe to get the latest posts sent to your email.



