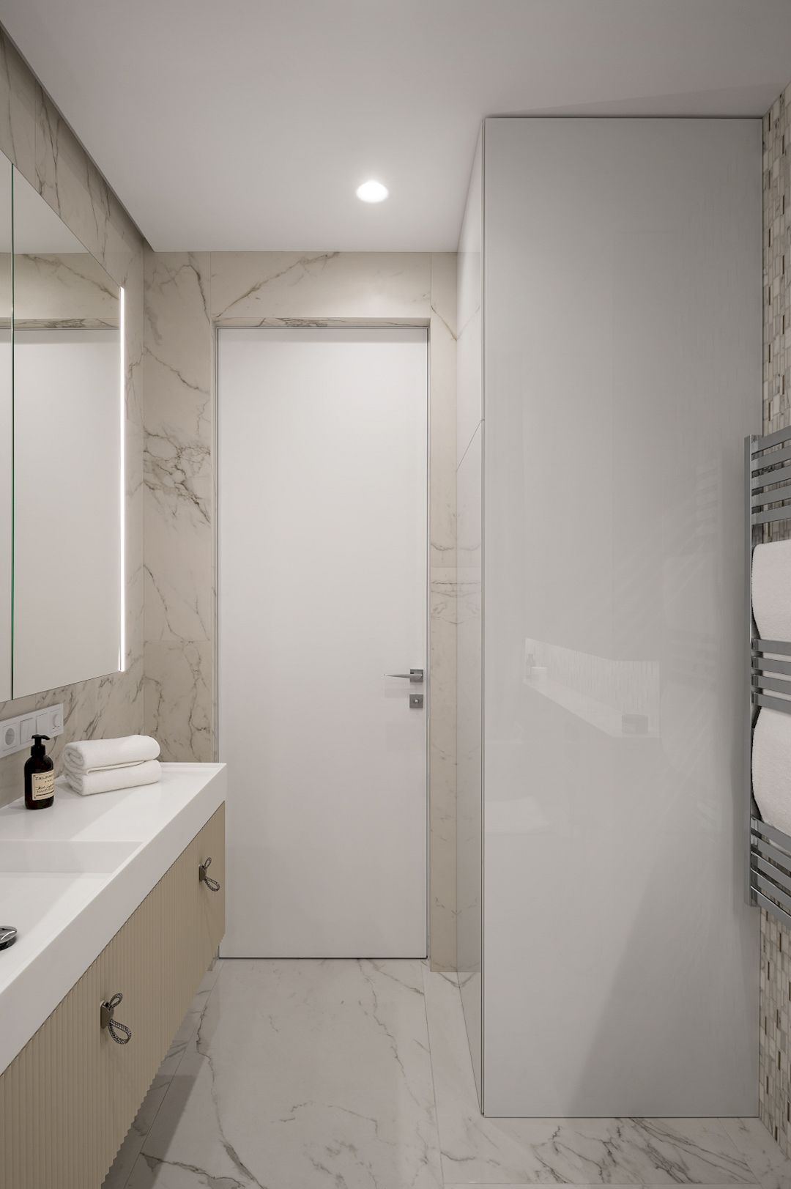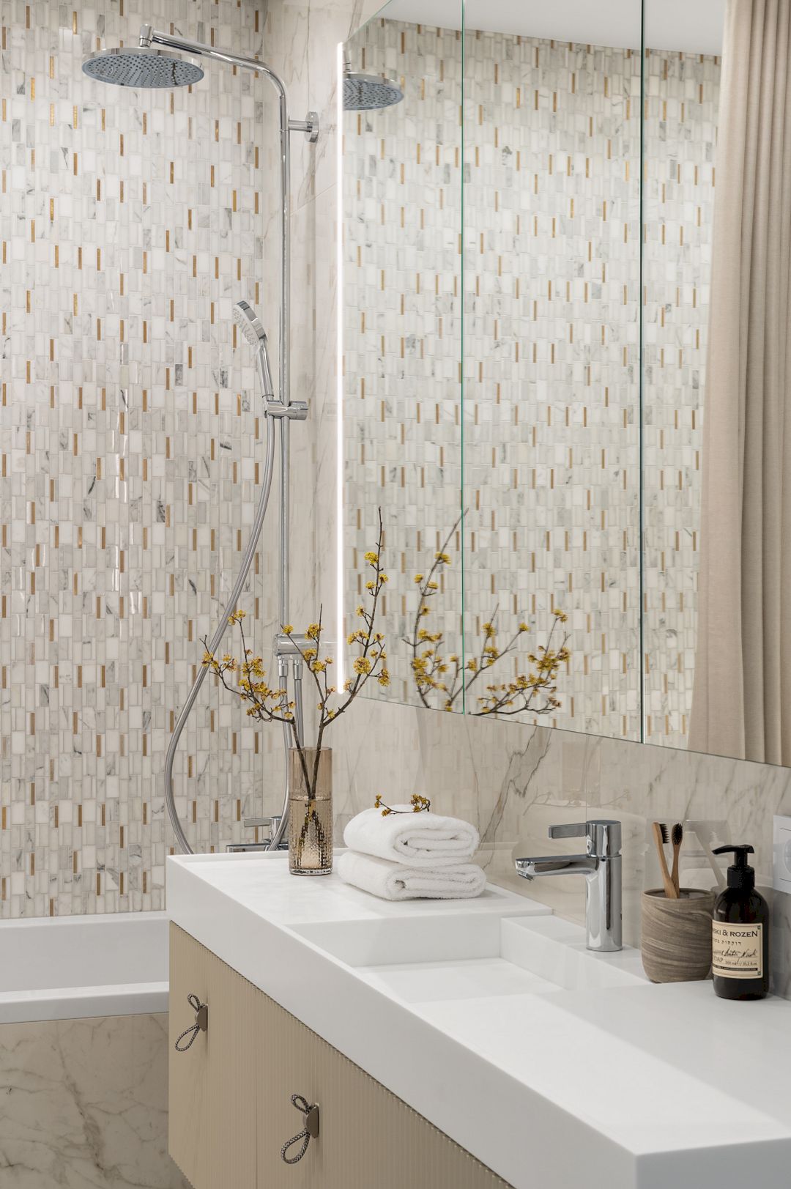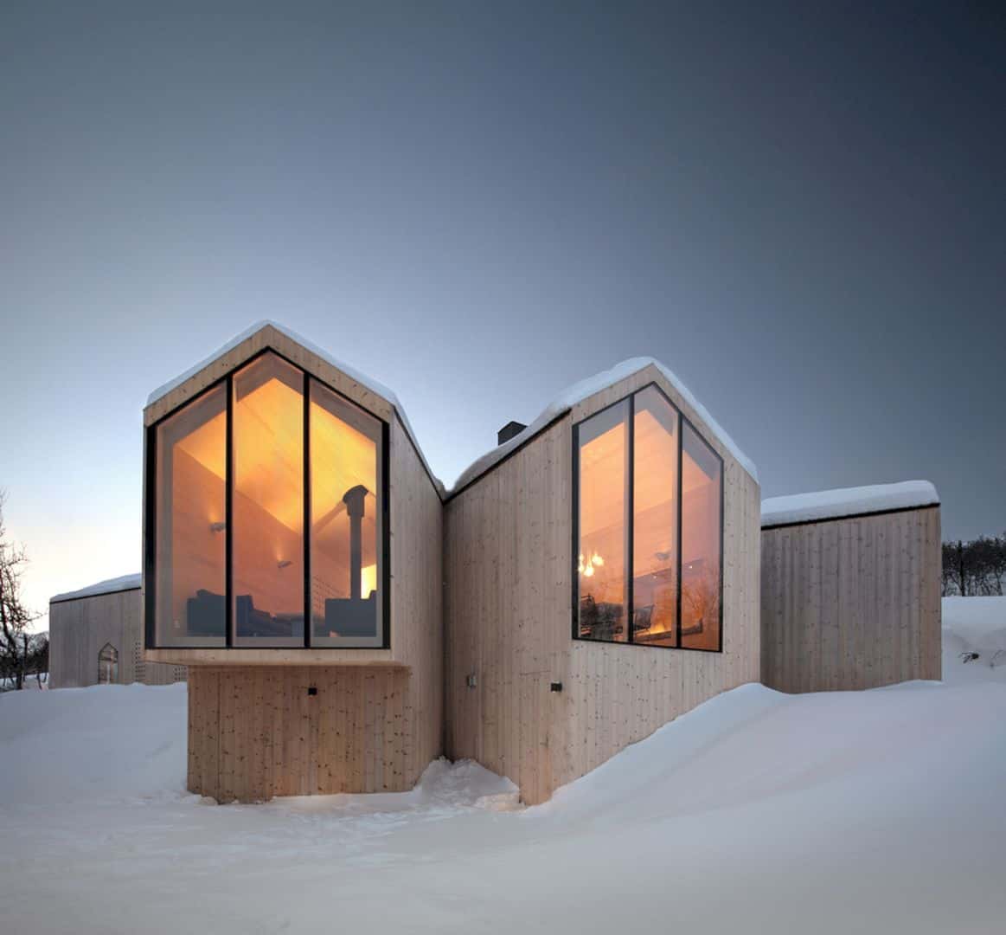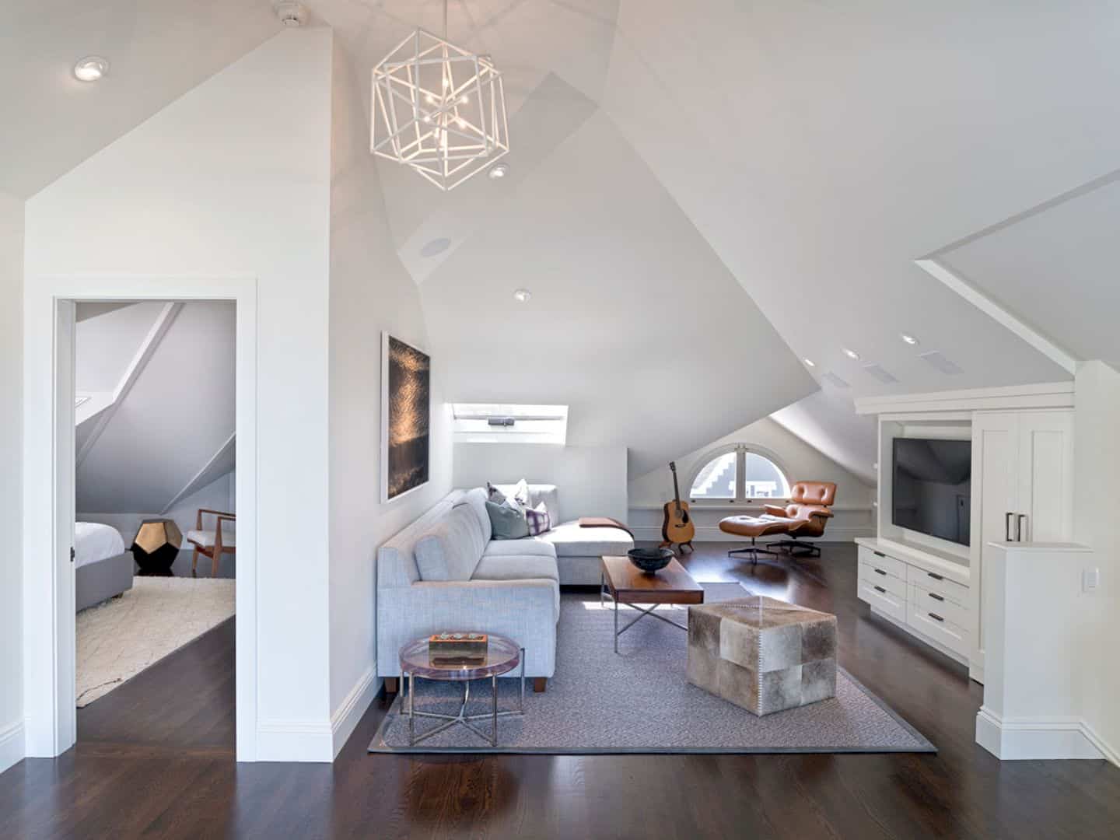The main goal of this interior design project is to create a cozy place to observe and enjoy an awesome view of the surrounding city. It is a modern white glossy apartment with an awesome city view of Moscow designed by Alexander Tischler, an international (USA/Russia) design bureau.
Large windows and acute angles are characteristics of this unique high-floor apartment. The 70-degree angles become the main challenge for the design team but in the end, everything succeeds in being organized as ergonomically as possible by providing some storage space, a work desk, and a lounge zone.
With small ventilators under the ceiling and windows that can not be opened, this apartment doesn’t have good airflow. This is solved by the ventilation and air conditioning system developed by the design team to let the apartment always have fresh air.
It is an interior design project that has been completed according to the budget and plan. All the cabinet furniture is designed and manufactured specifically for this apartment.
Design
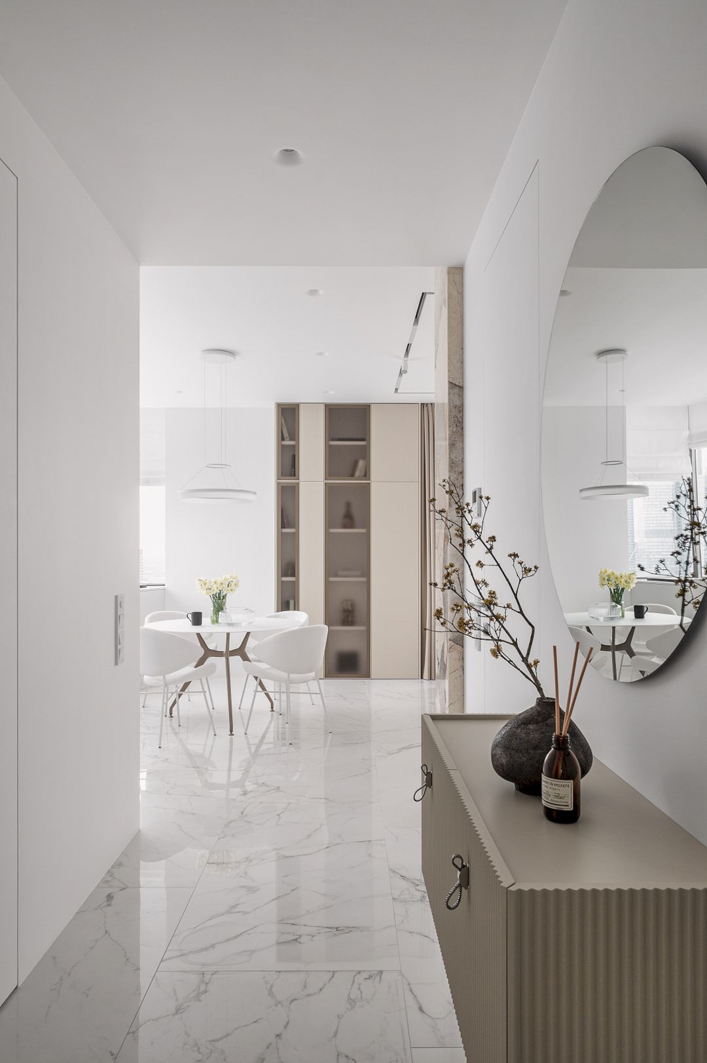
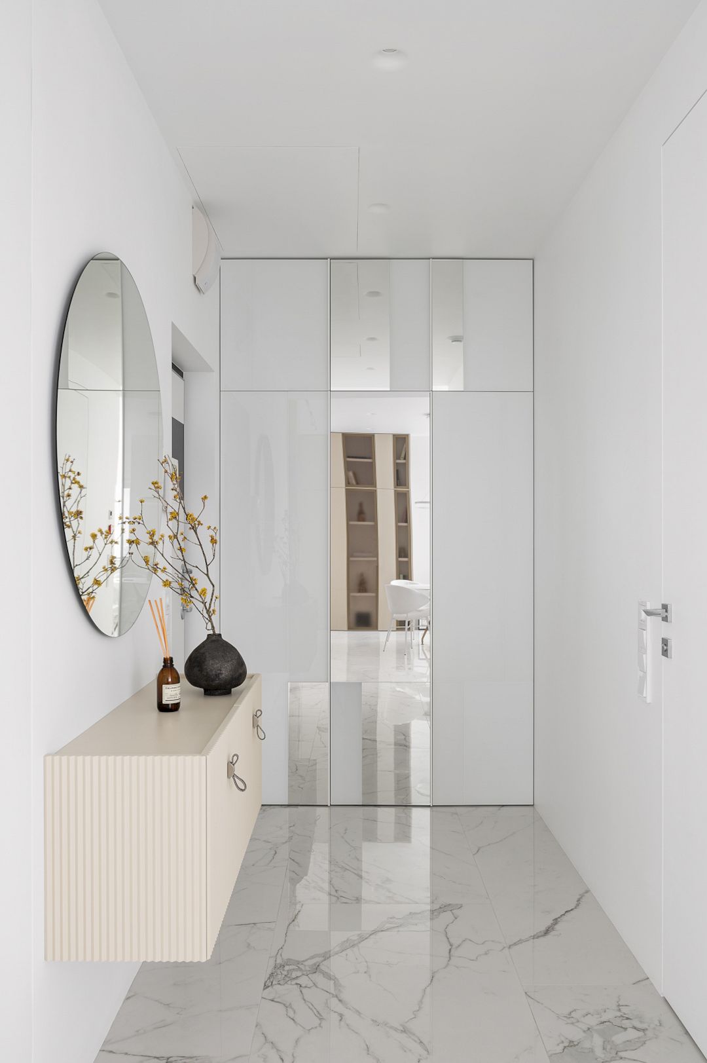
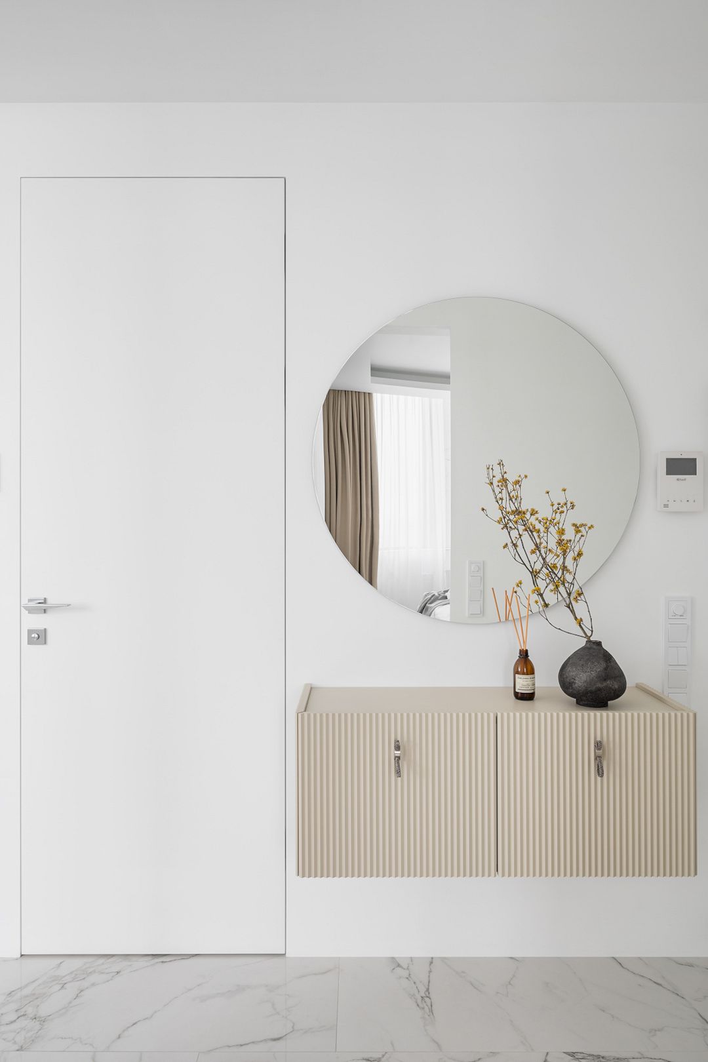
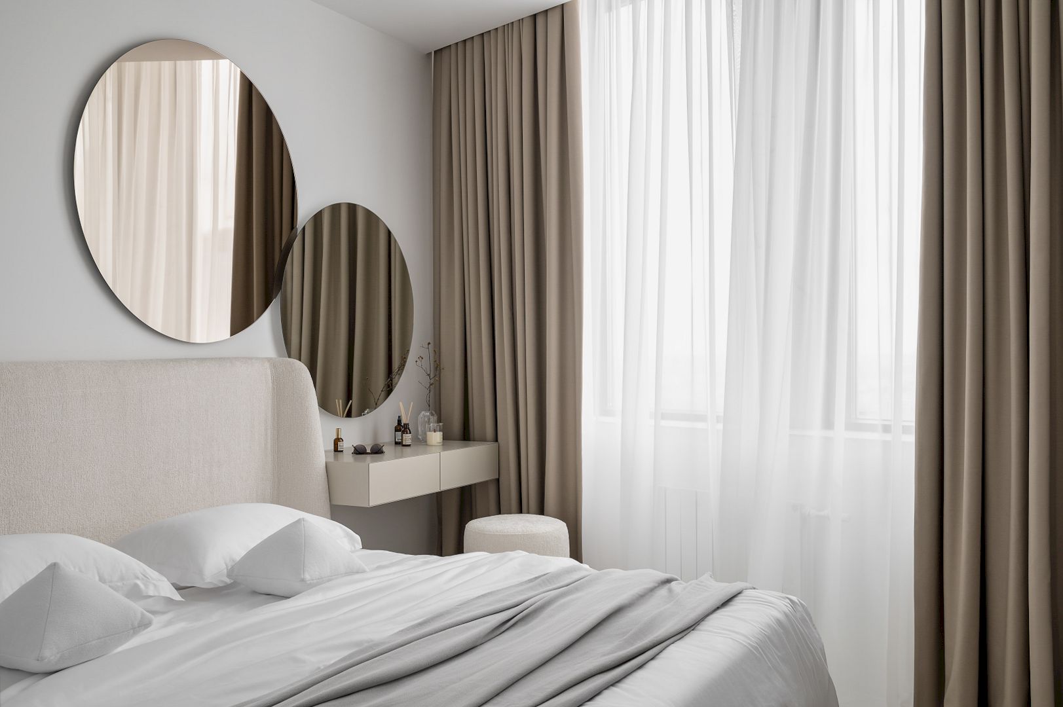
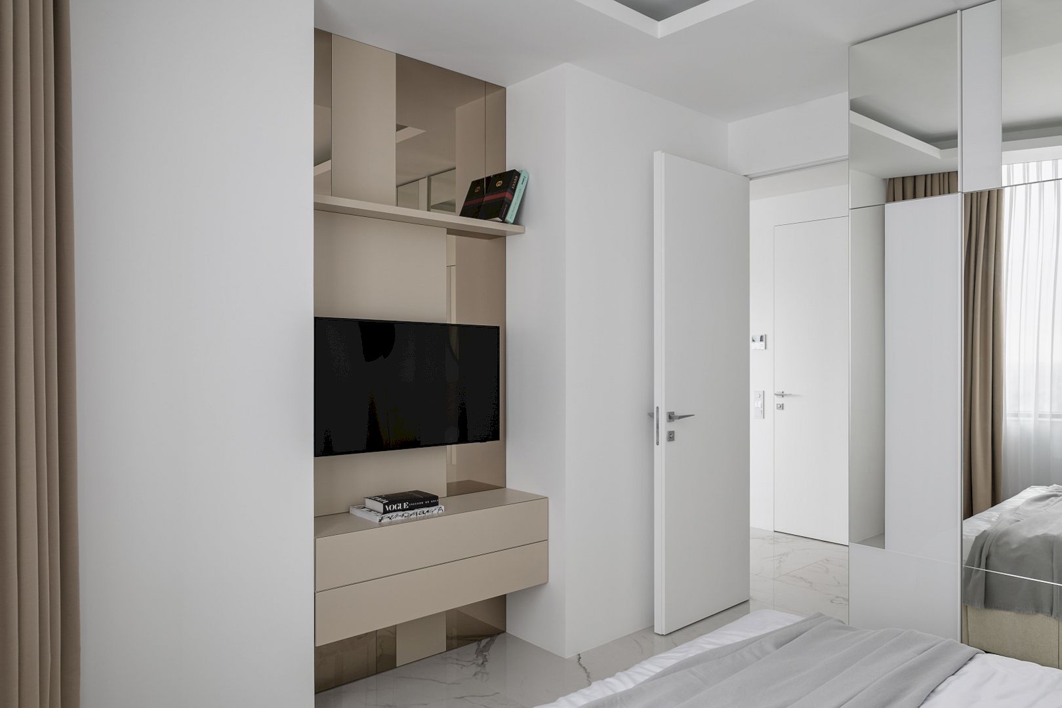
A slab of Patagonia quartzite with translucent quartz layers with LED lights is the center of the open-plan living room. The stone turns into an impressive lamp in the evening. The whole room looks aesthetic and beautiful thanks to the different shades of quartzite. In this room, one can find the presence of a high-gloss white kitchen unit, Atlas Concorde marble porcelain tiles, and bronze cabinet fronts.
The client’s request is to have a cozy place by the window to watch and enjoy the city view. The design team realizes this request by shaping the kitchen. The sink is placed near the window while the countertop transforms into a place for breakfast and a work table.
The refined glossy glass is the main material used to create the beautifully shining tip-on facades. A minimalistic handle completes the sleek and clean look of the refrigerator.
Spaces
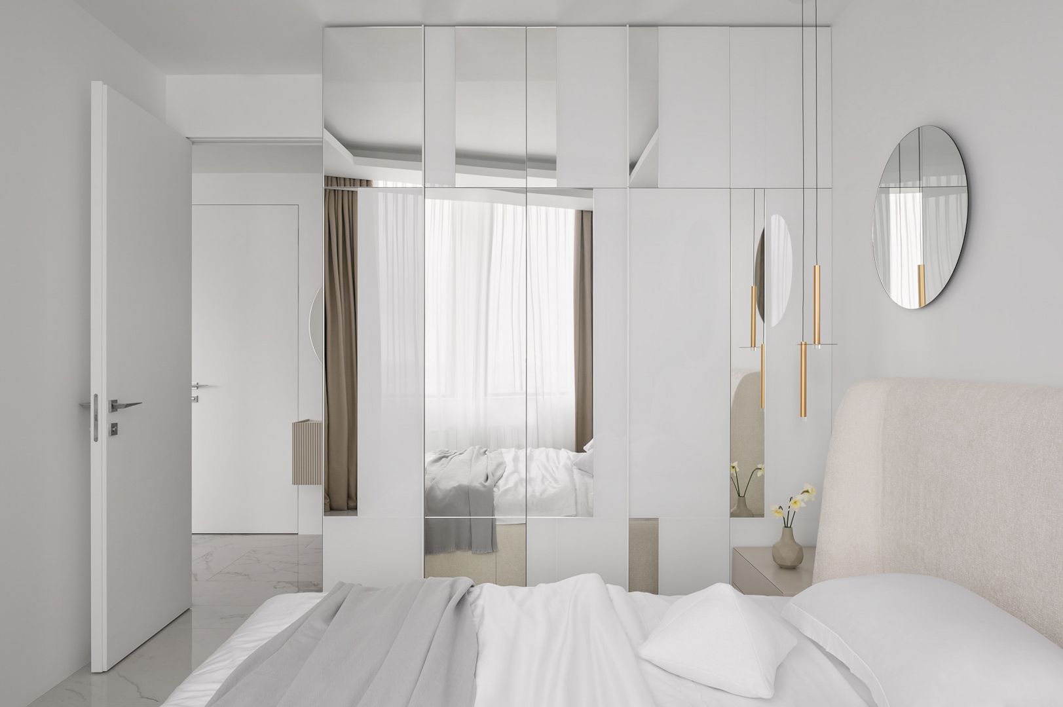
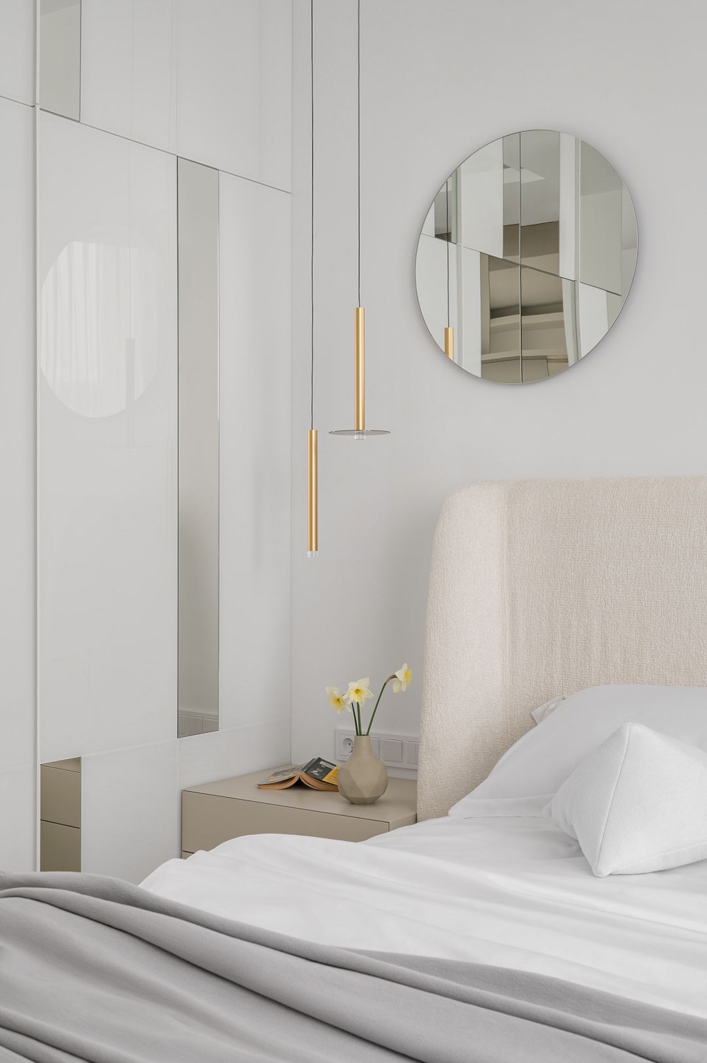
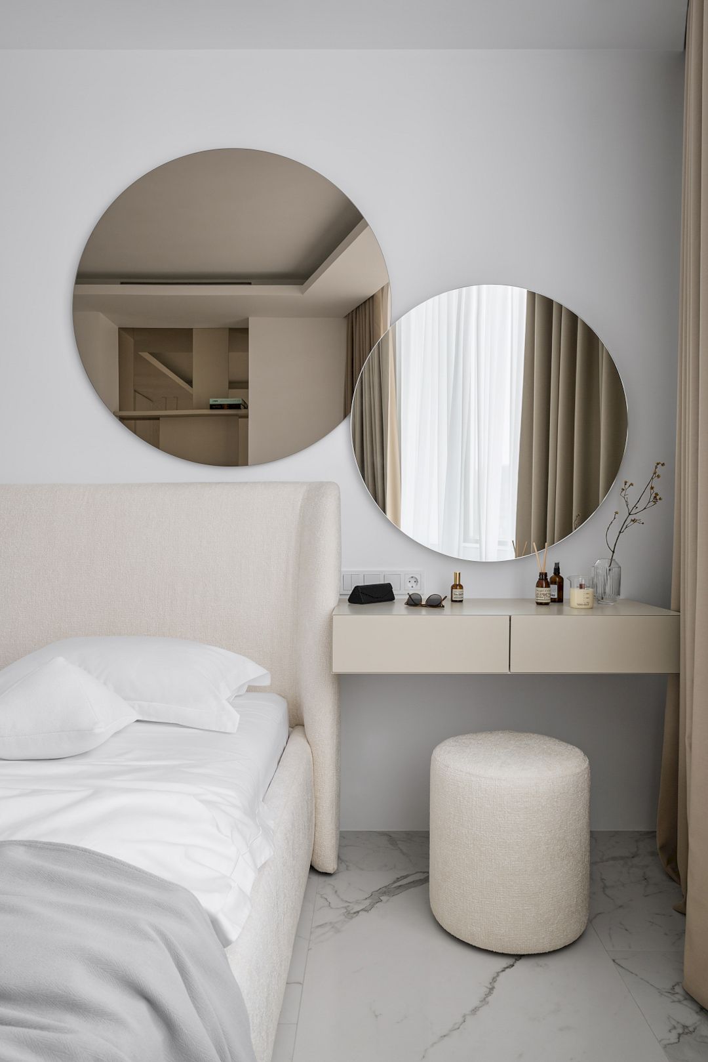
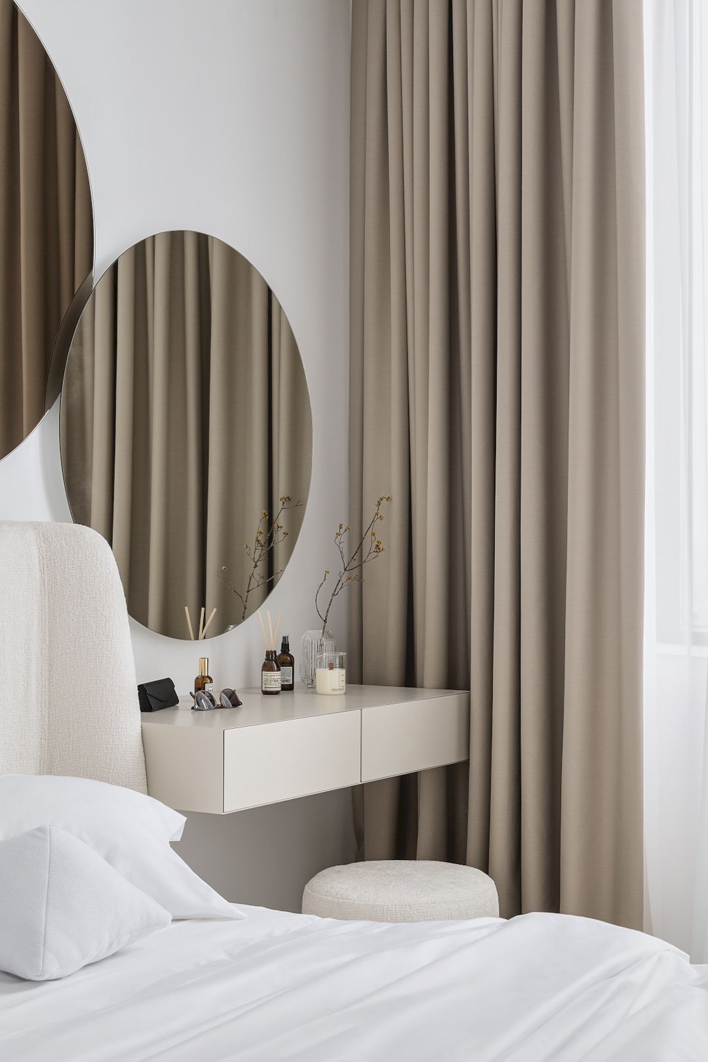
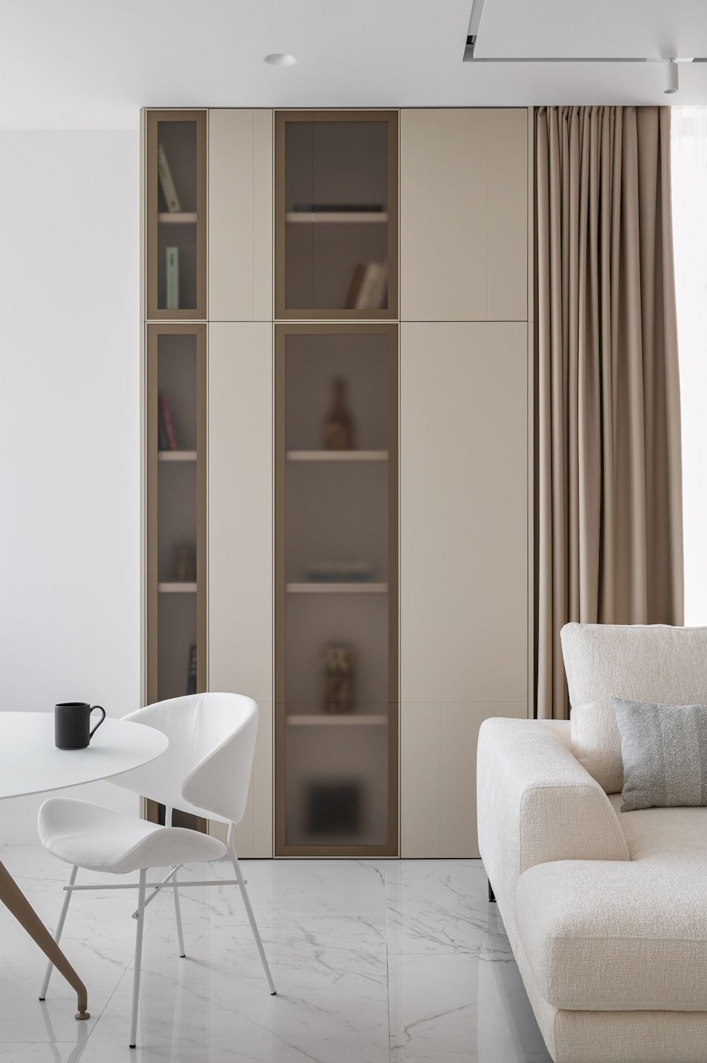
Hanging the TV to make it able to be seen from any angle is one of the challenges in the open-plan living room. With this challenge, the design team organizes storage spaces as much as possible. It is solved by hanging the TV on the false facade of the cabinet. There is also a place for hanging off-season clothes behind the TV.
The kitchen and living room are combined with a hallway so the main room can be seen immediately as one enters this apartment. This apartment atmosphere is created by a cupboard with frosted bronze glass fronts and a white table and chairs.
The blank part of the glazing planned by the developer is hidden by the cupboard, providing some space to store the decor pieces and the dishes.
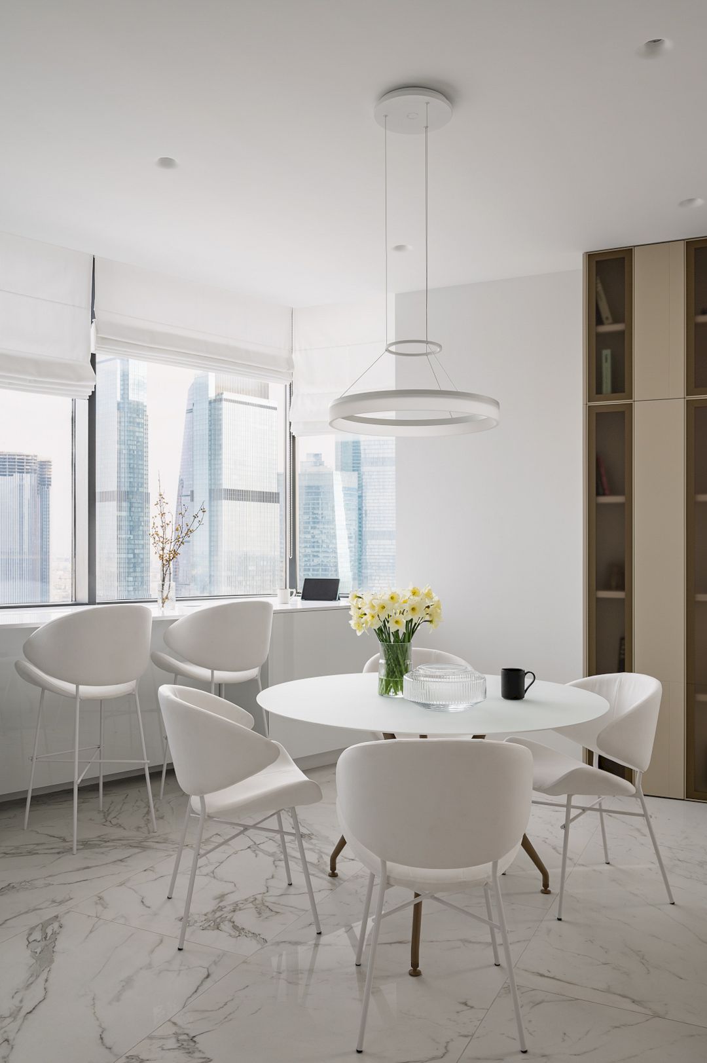
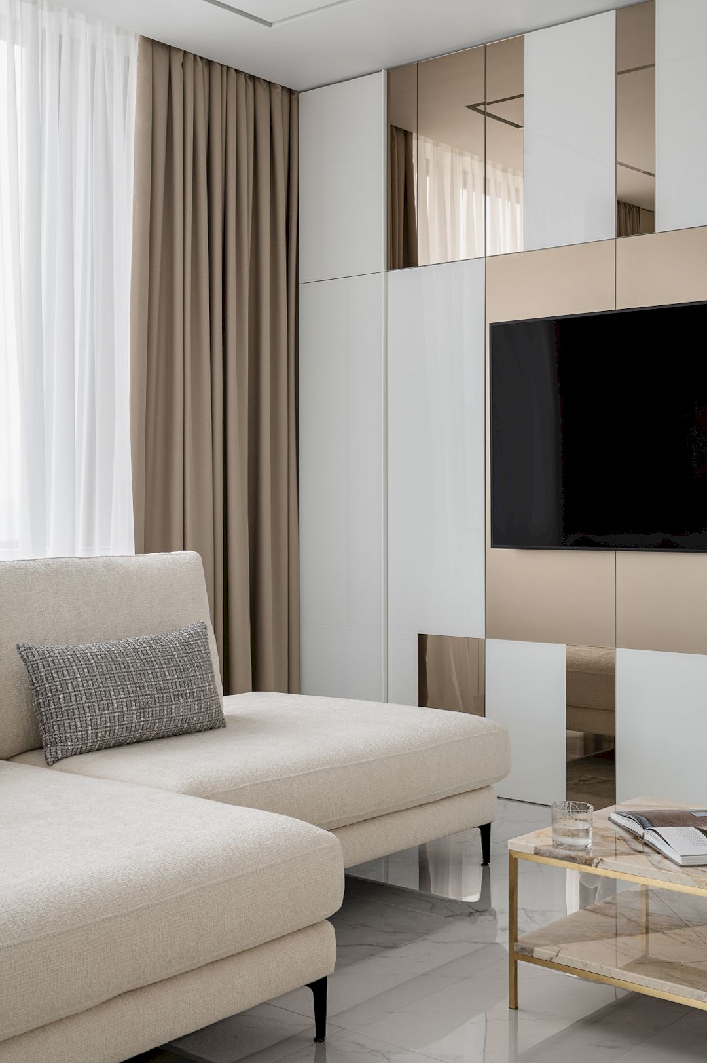
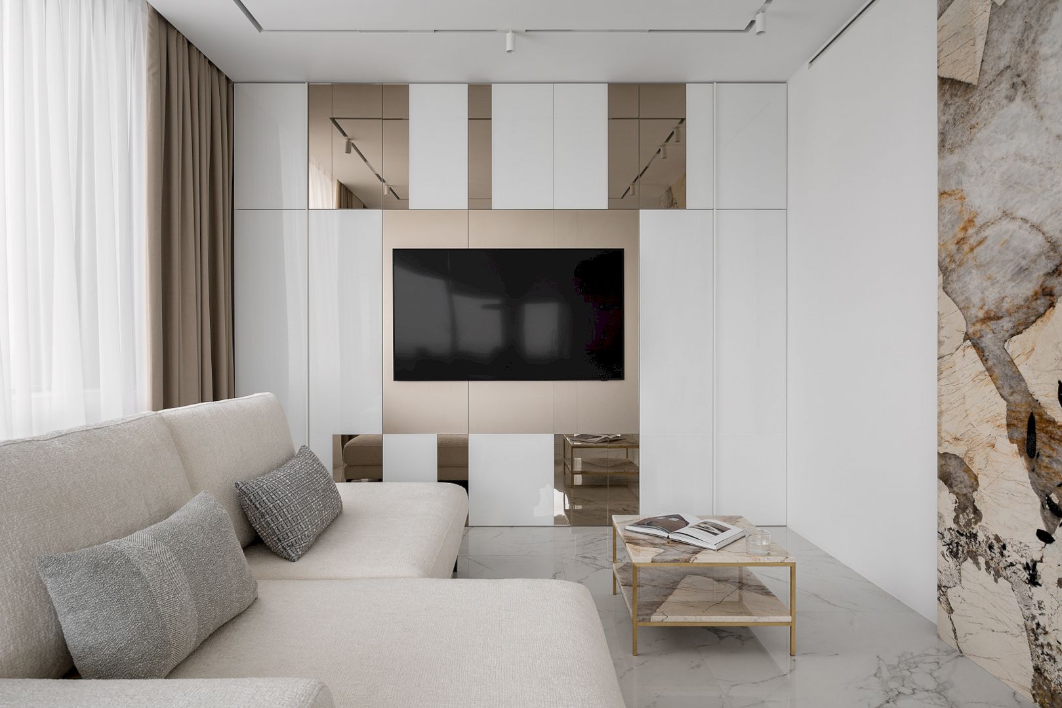
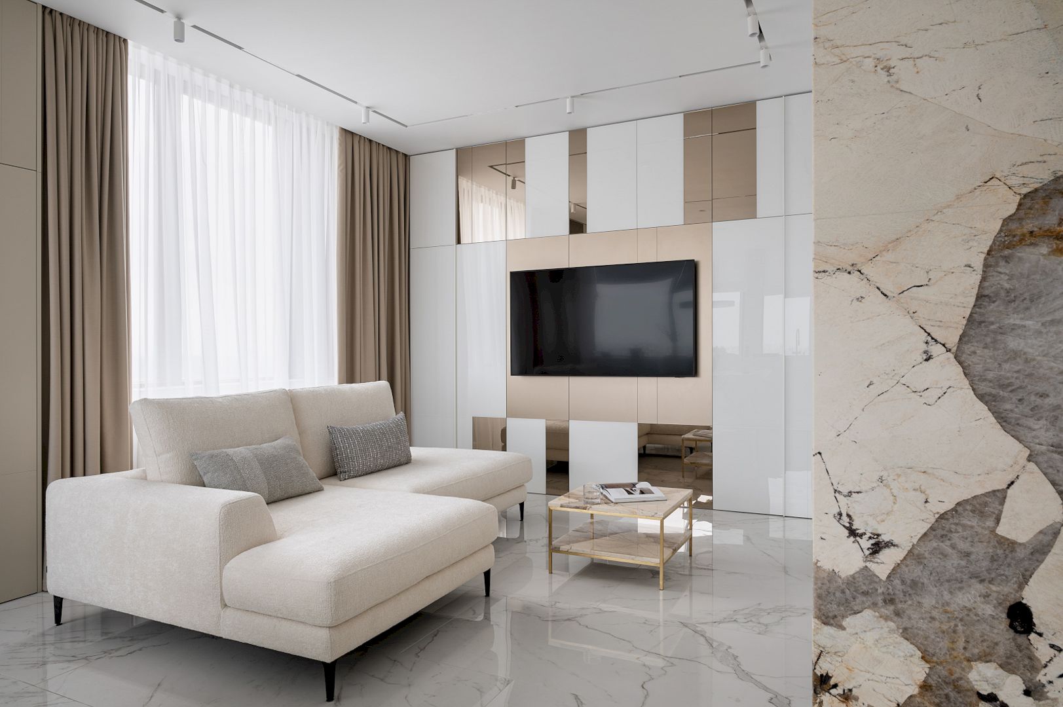
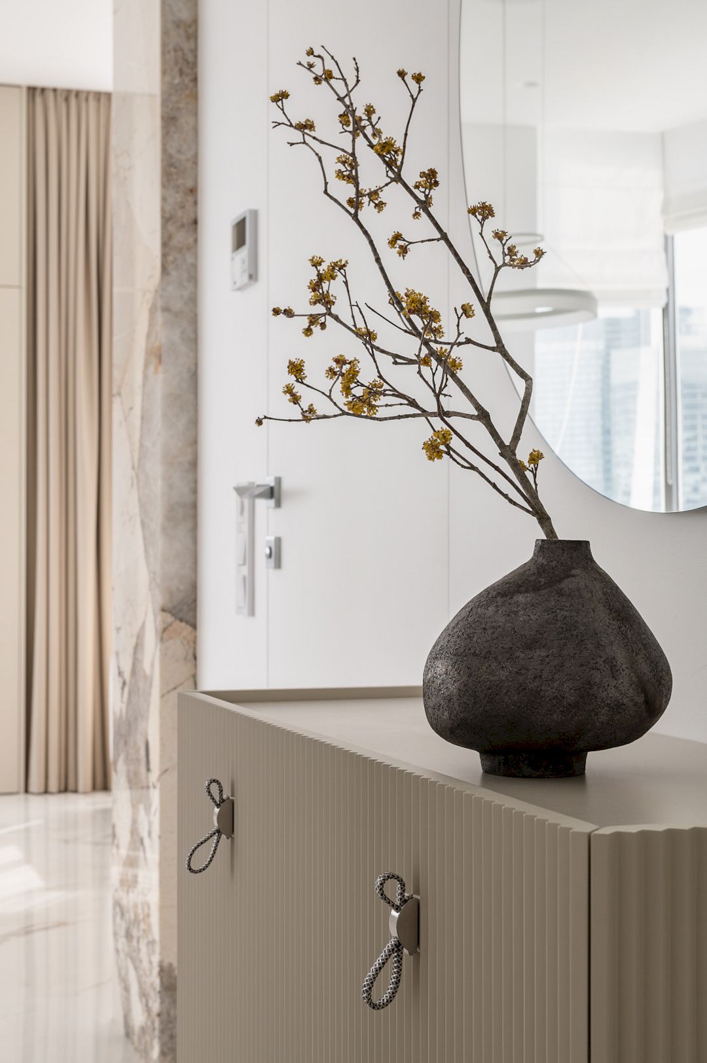
The design is consistent in terms of textures and colors despite the asymmetry and the “random” mirror fronts placement scheme. The decorative elements and pieces of furniture reflect each detail of the interior.
The complex angles of the nonrectangular bedroom are repeated in the false ceiling that hides ventilation grills and lights. Large mirrors above the headboard support the room’s asymmetry and a hanging vanity table is placed next to them. This bedroom is also completed with brass lamps placed.
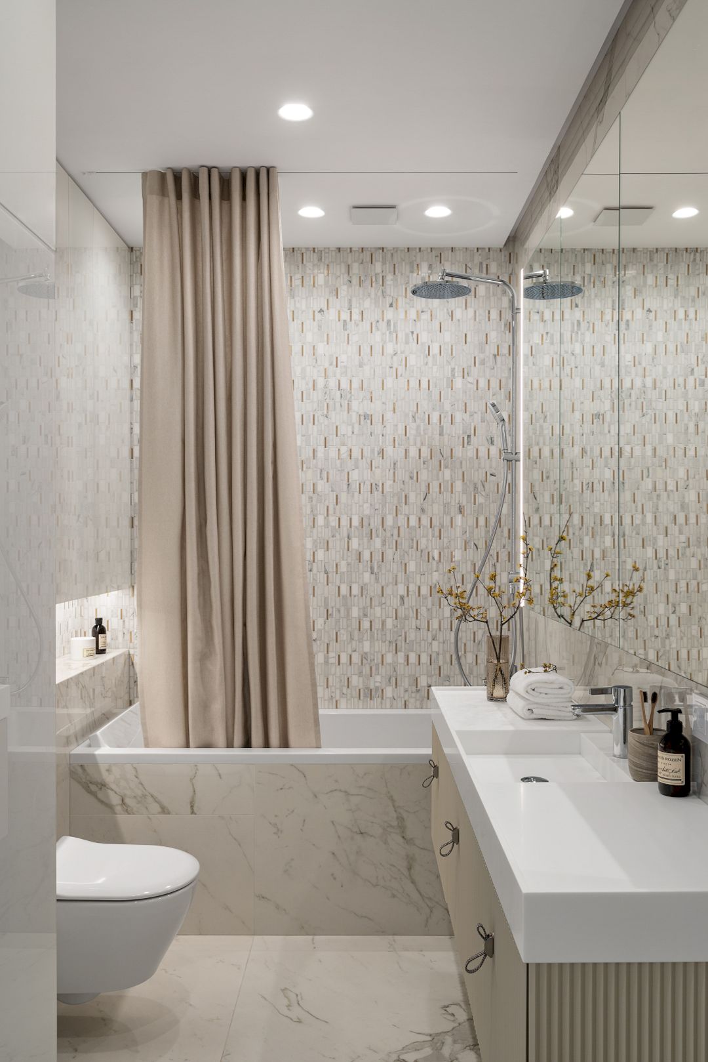
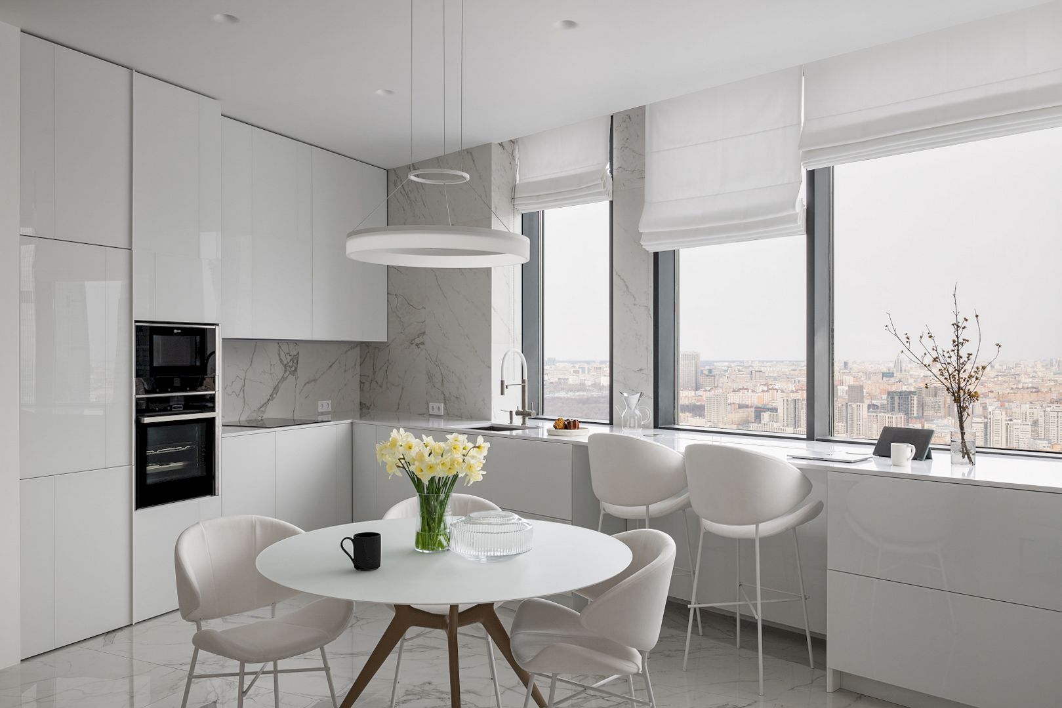
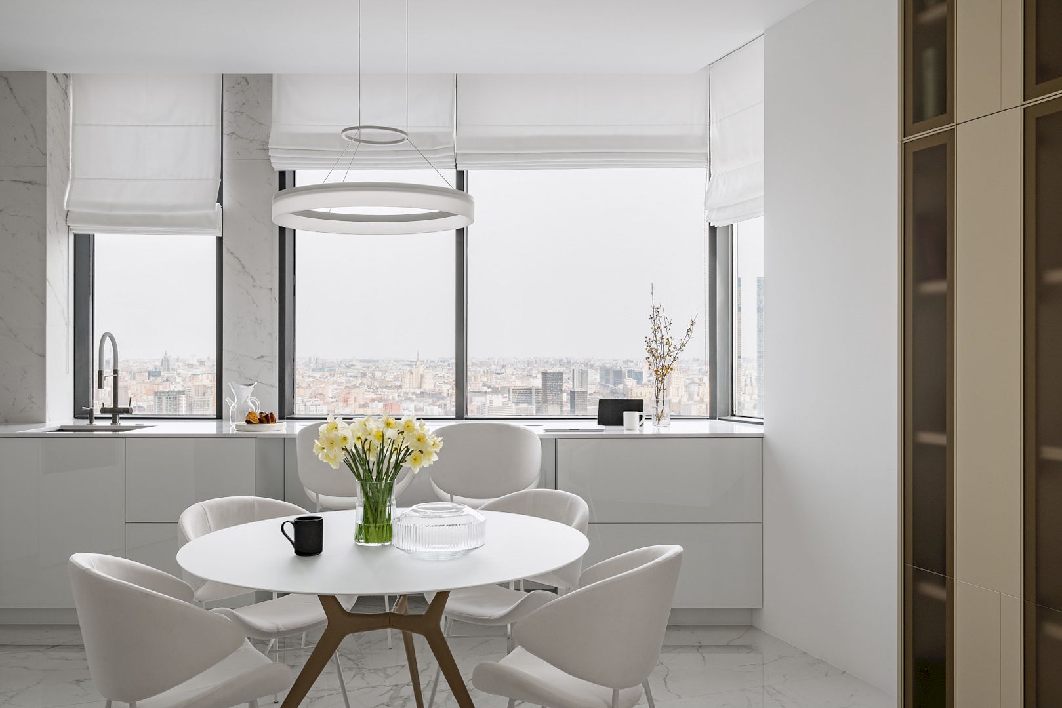
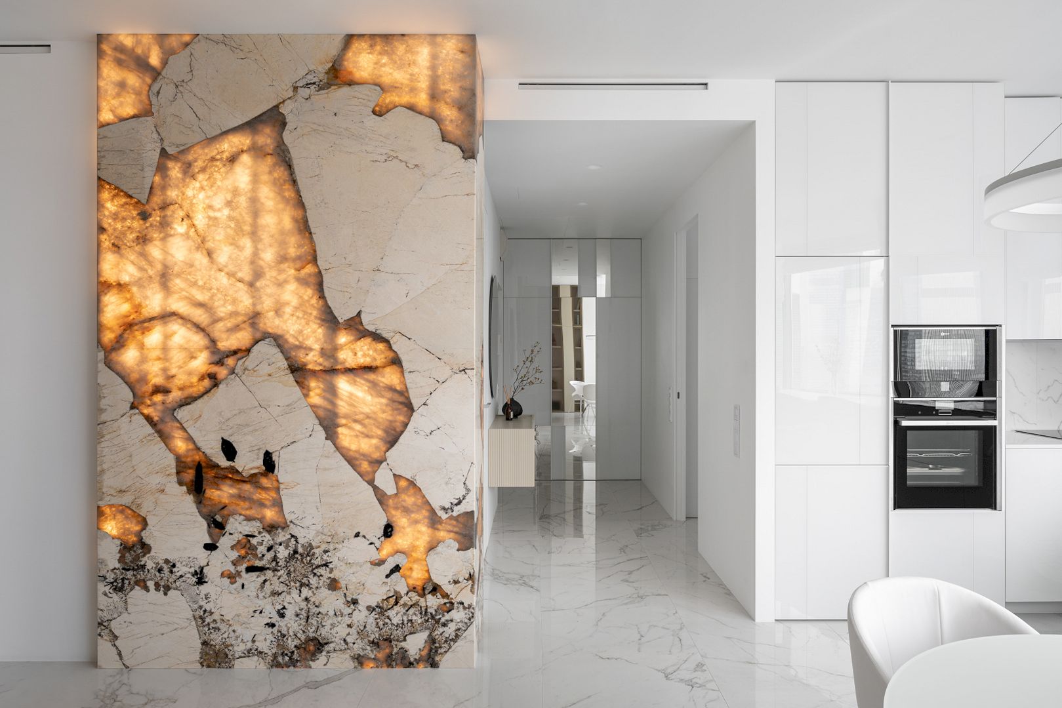
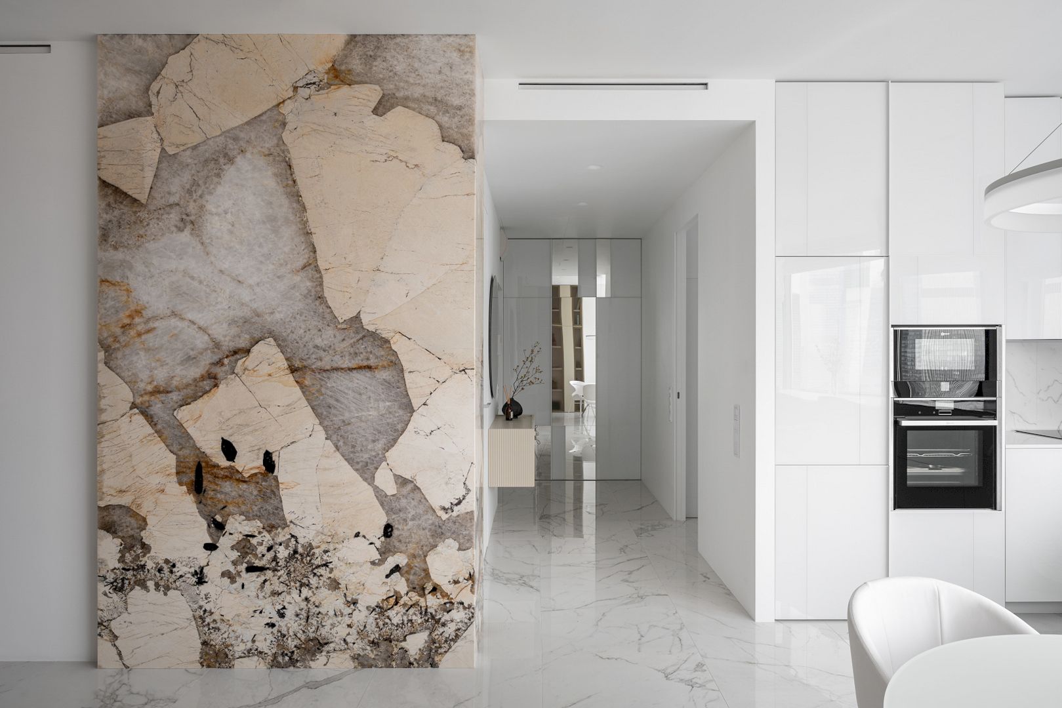
Marble and brass-painted aluminum mosaics decorate and beautify the bathroom aesthetically. In this room, there is a column cabinet containing a dryer and a washer. The appliances can be found hiding behind the facades with the base made of white enameled MDF covered with refined glossy glass.
The client also can store things in the unit under the sink, above the toilet, and behind the mirror. Each of the ribbed fronts has handles made of textile loops. A curtain made of outdoor water-repellent fabric is chosen for this bathroom.
A Modern White Glossy Apartment with An Awesome City View Gallery
Chief Designer: Karen Karapetian
Designer: Iuliia Tsapko
Engineers: Oleg Mokrushnikov, Кonstantin Prokhorov
Head of Purchasing: Ekaterina Baibakova
Head of Finishing: Pavel Prokhorov
Installation Manager: Alexey Stepanov
Stylist: Nastasya Korbut
Photographer: Yaroslav Lukiyanchenko
Discover more from Futurist Architecture
Subscribe to get the latest posts sent to your email.
