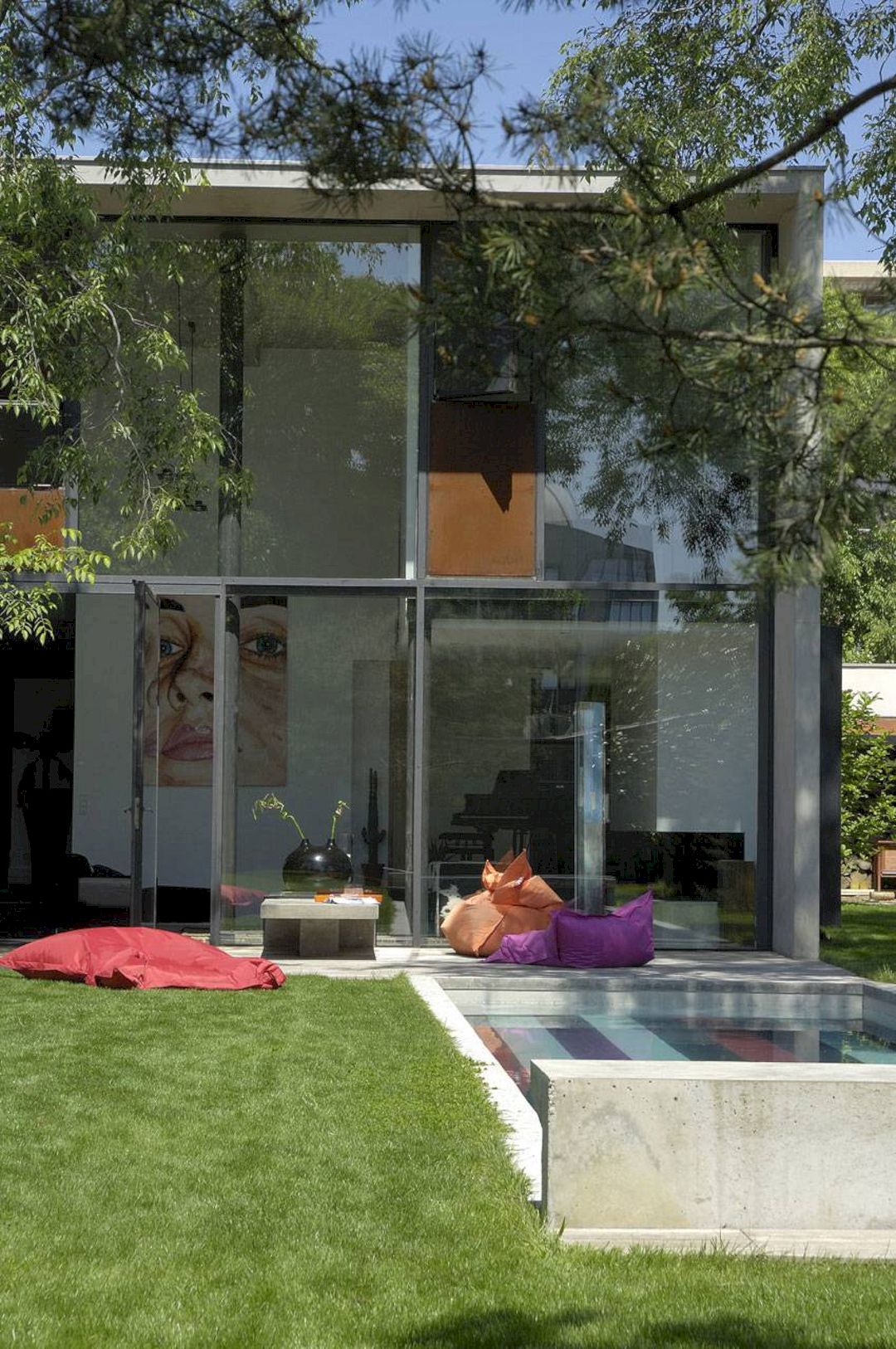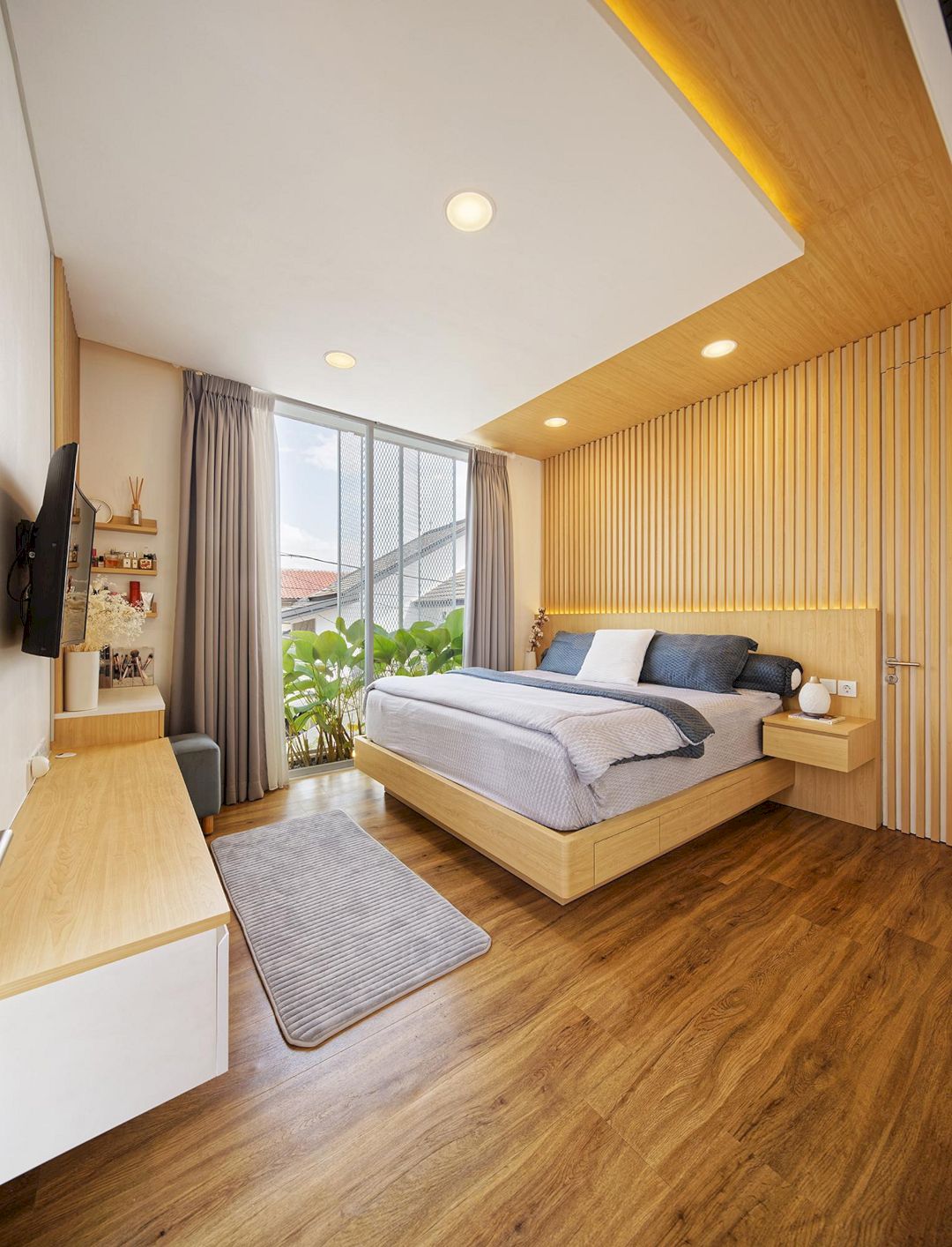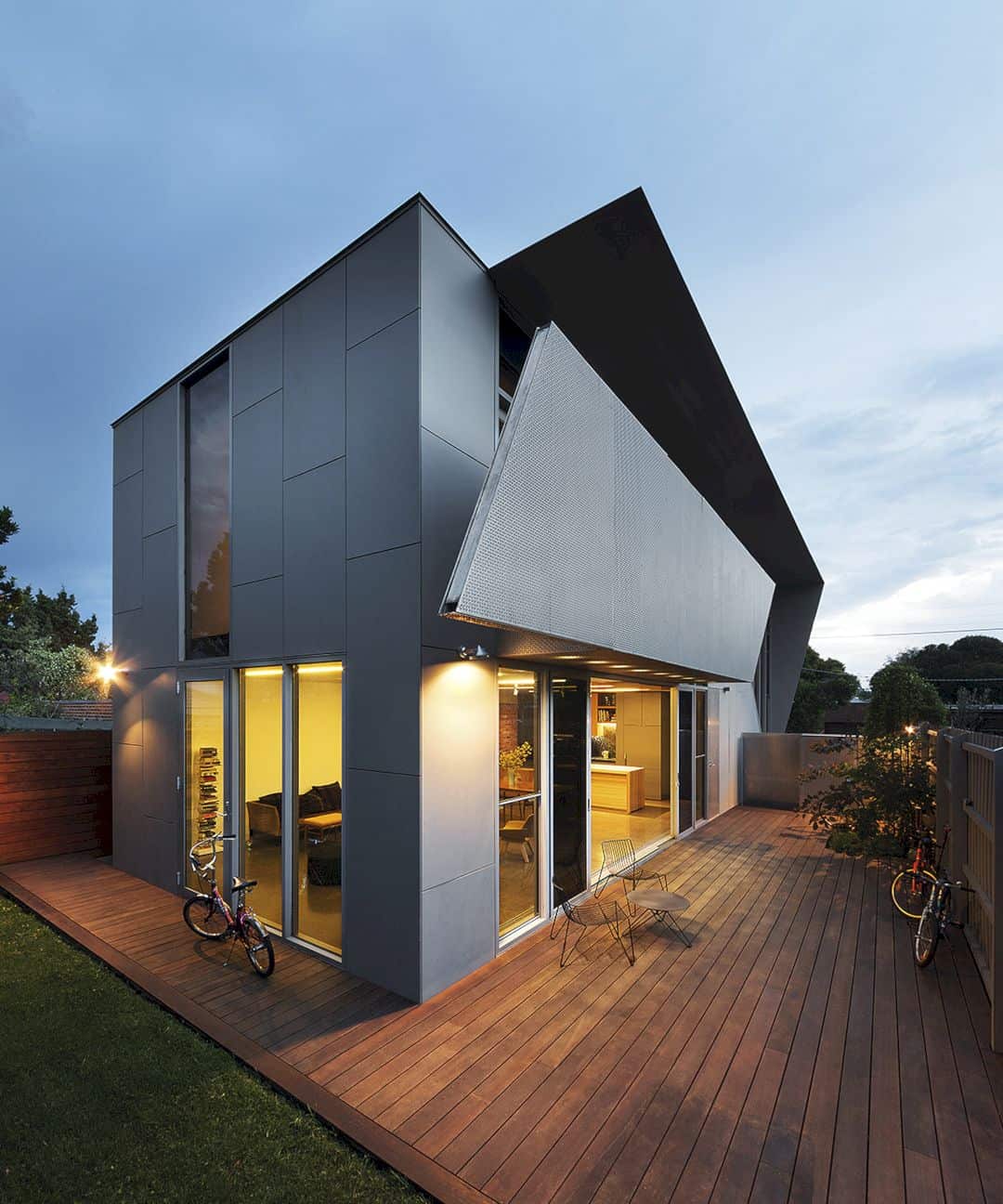Located in Bangkok, Khlongtoei House is a 2013 renovation project by Archimontage Design Fields Sophisticated. This project is about transforming an inherited property into a cozy bridal house for the new generation. Some of the house’s compositions are adjusted to complete the transformation.
Before the renovation, the house was composed of two townhouses with 3.5 meters width in size. It sits in a convenient residential area where there are buildings with the same style. Unfortunately, the area lacks tranquility and comfort due to the bustling of people, traffic, and assorted buildings.
A townhouse community is relatively small as the conventional townhouse is usually limited to a two-stories building with economical space between the fence and the house. The fences are just shoulder height and the common areas are very compact. These contrast with the homeowner’s taste who cherishes privacy.
Structure
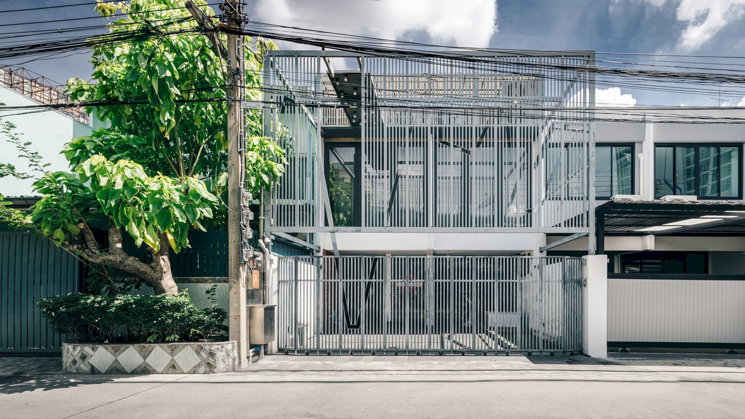
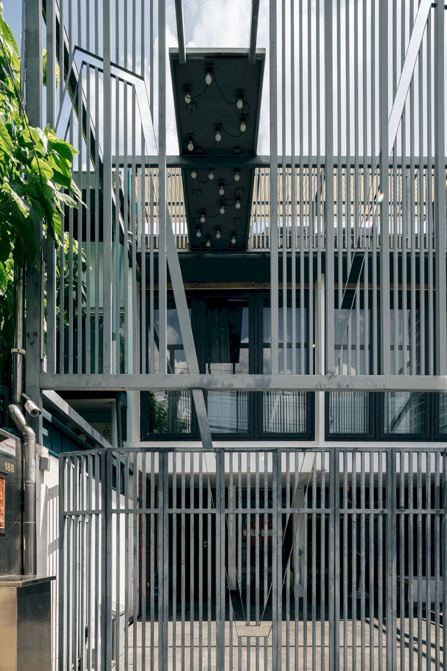
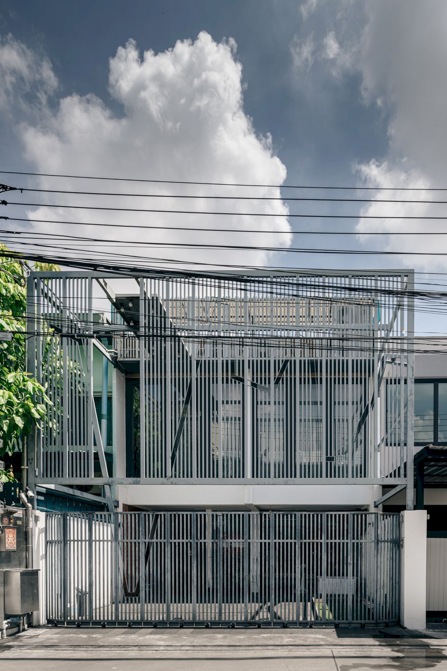
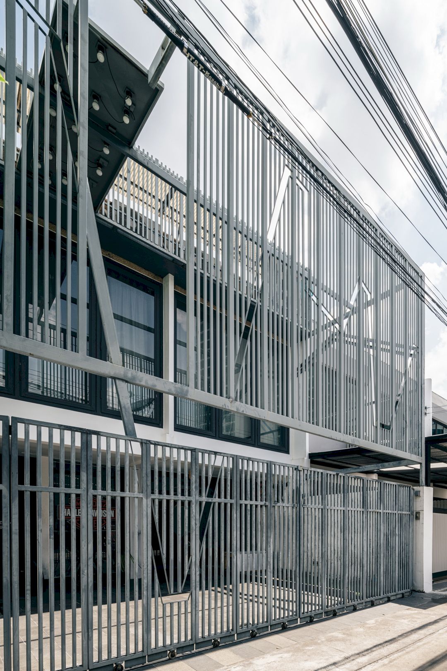
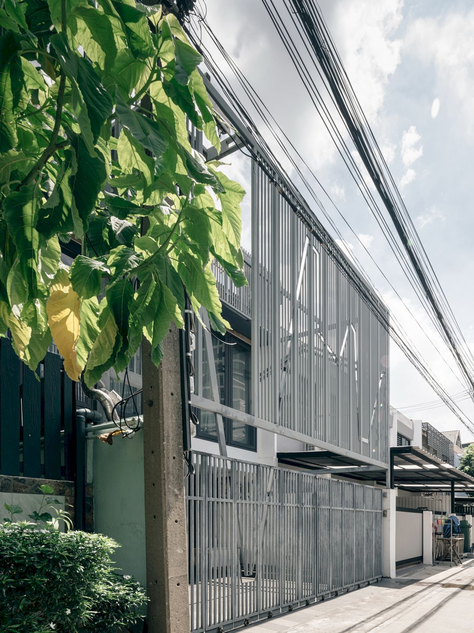
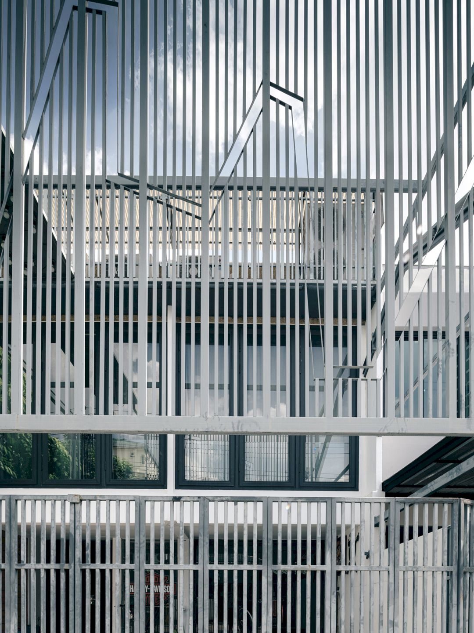
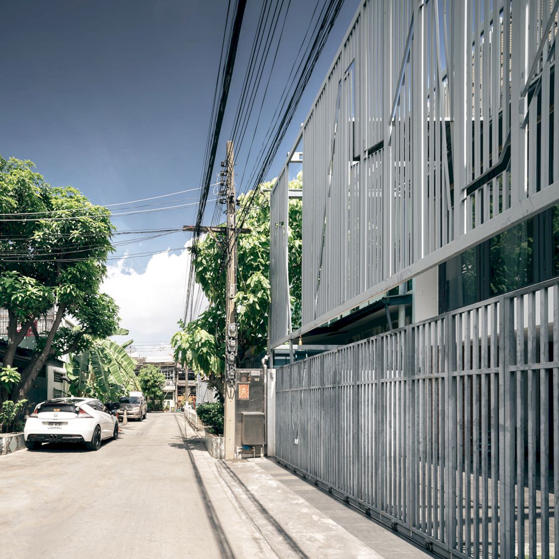
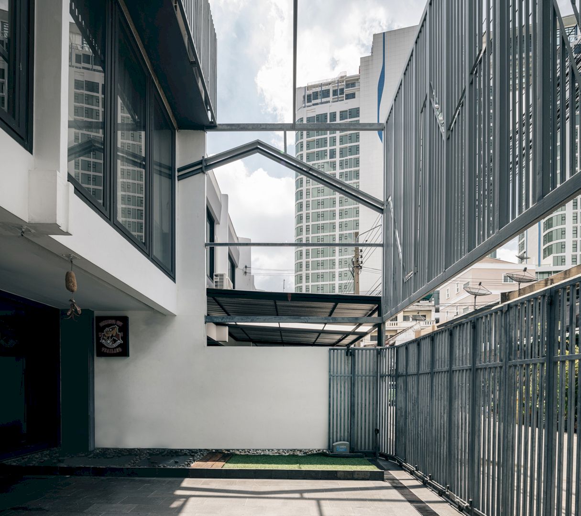
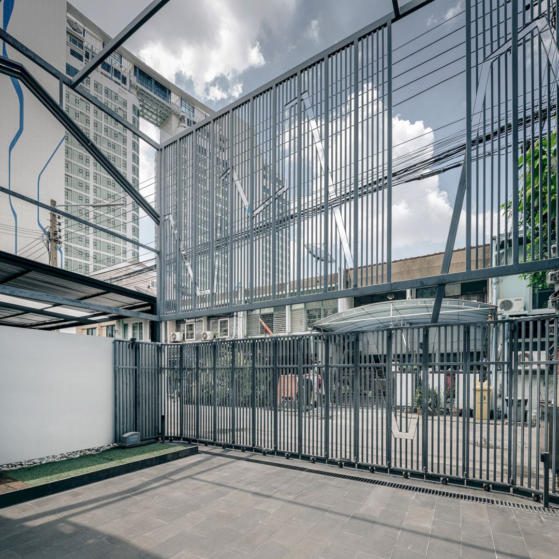
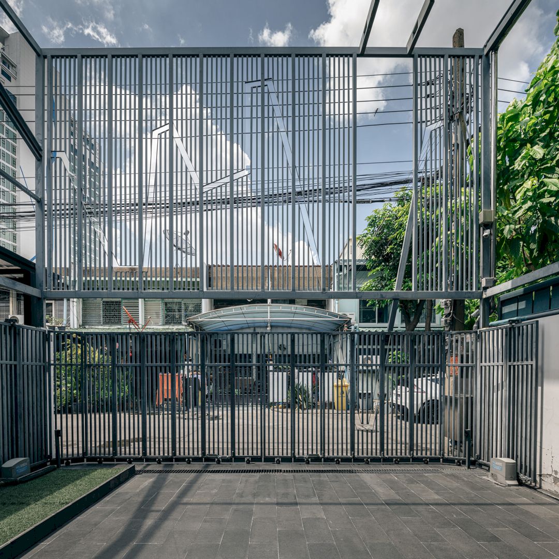
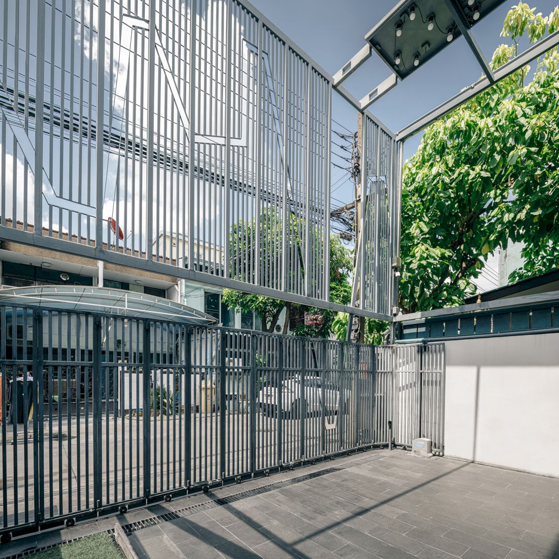
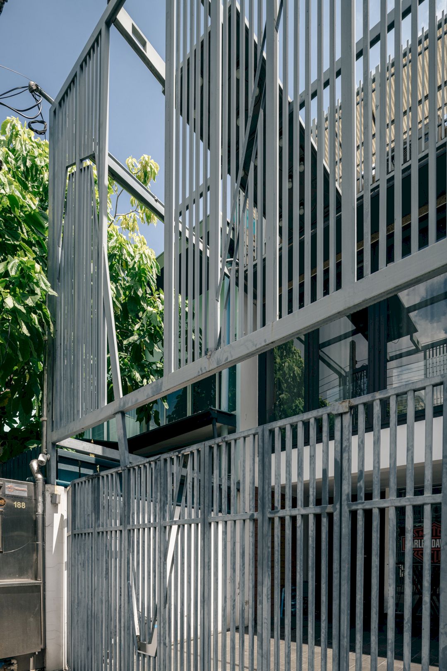
The aim of this project’s design is to add a sense of privacy for the owner so there is no intention to replace the building’s original feature with another identity. The facade around the house is used to redirect encounters and sightings from the outside.
The facade helps the house to limit the heat and lucidity from the outside. It also creates private territory for the inhabitants and gives the house a new character.
Interior
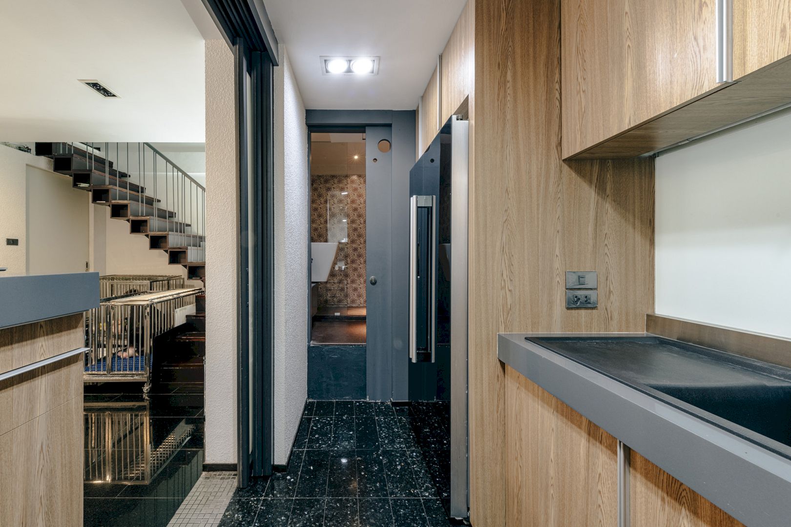
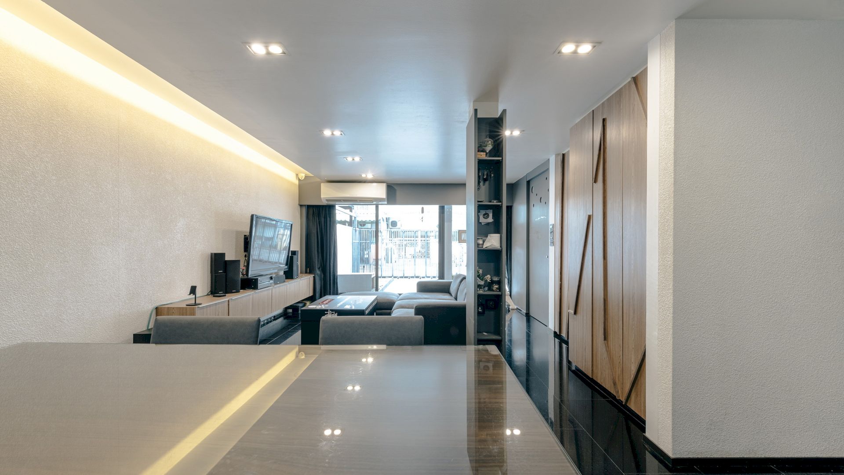
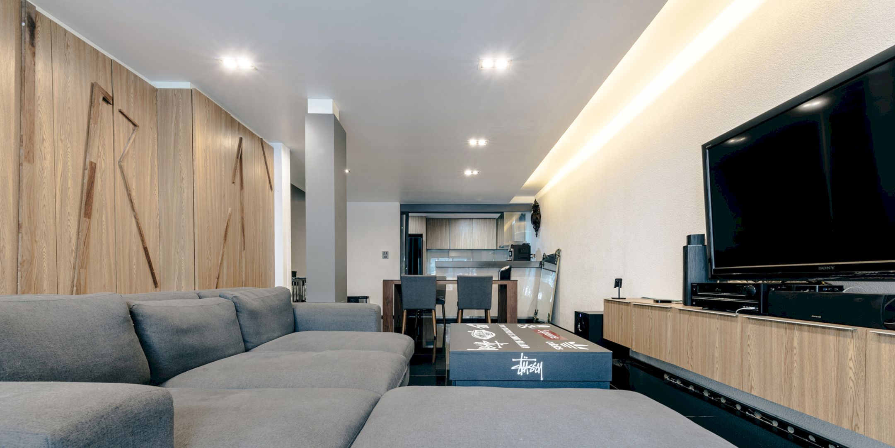
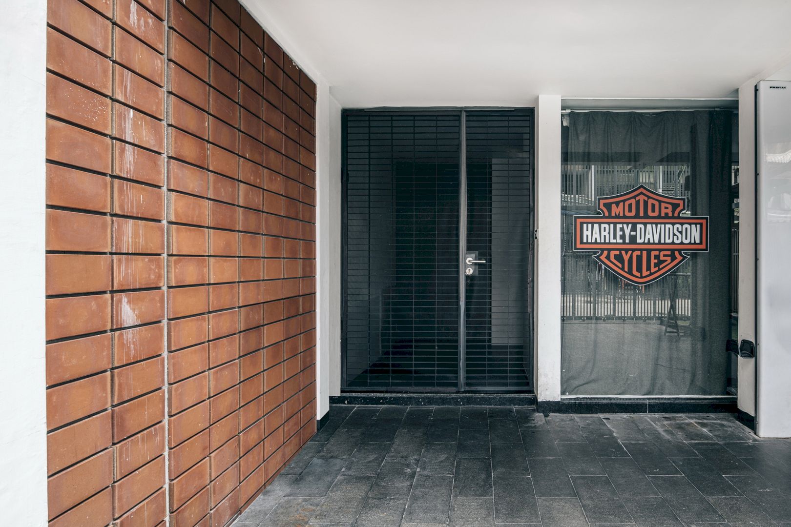
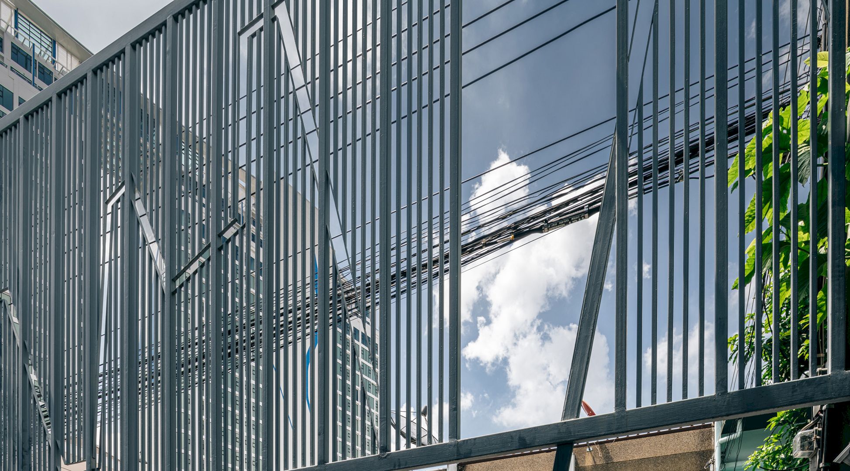
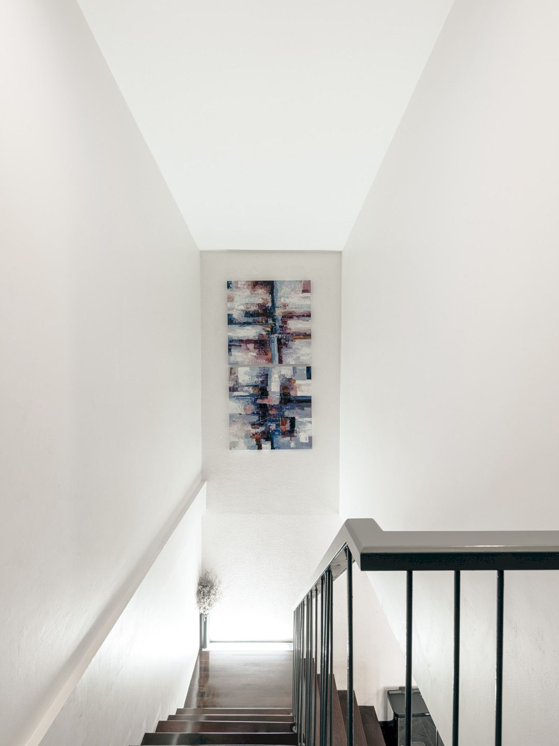
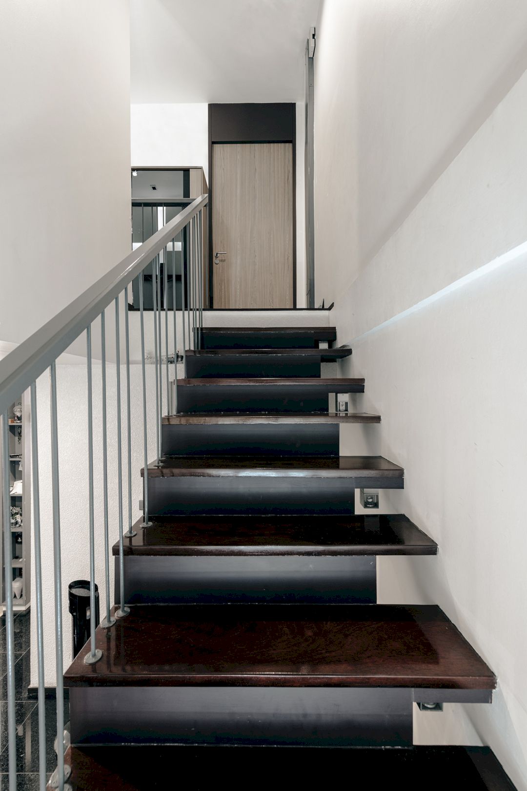
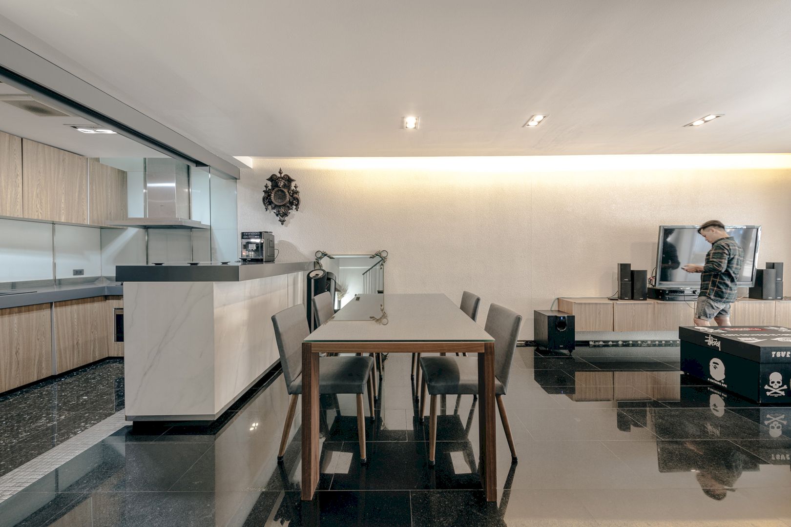
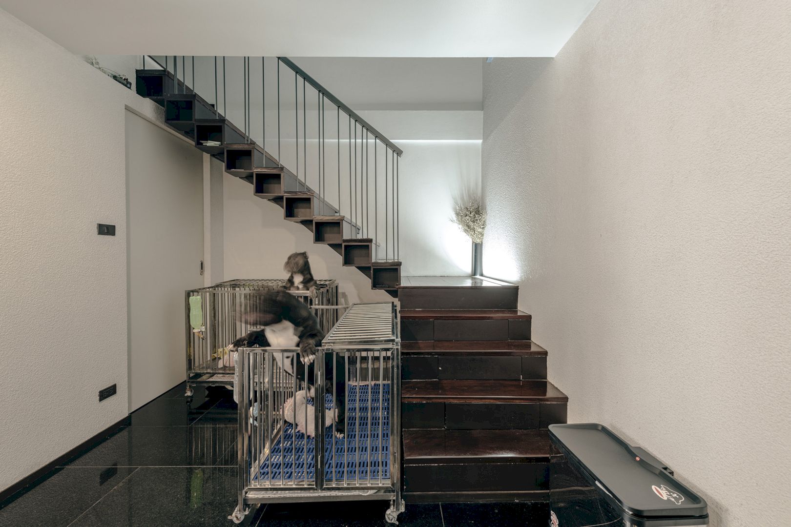
This transformation project gives the interior space a new personality that can be seen starting from the ground floor of the house. There is an empty space between the house and the fence used as a parking lot. The living room shares a utility space with a kitchen, serving as a relaxing and socializing area.
The stair, storage, and bathrooms are designed based on the homeowner’s taste. The reallocation of the whole space on the second floor is done to reduce the feeling of the original townhouse’s spatial limitation. The master bedroom offers an aesthetic of private time for the homeowner. There is also a praying corner and a small bathroom.
Details
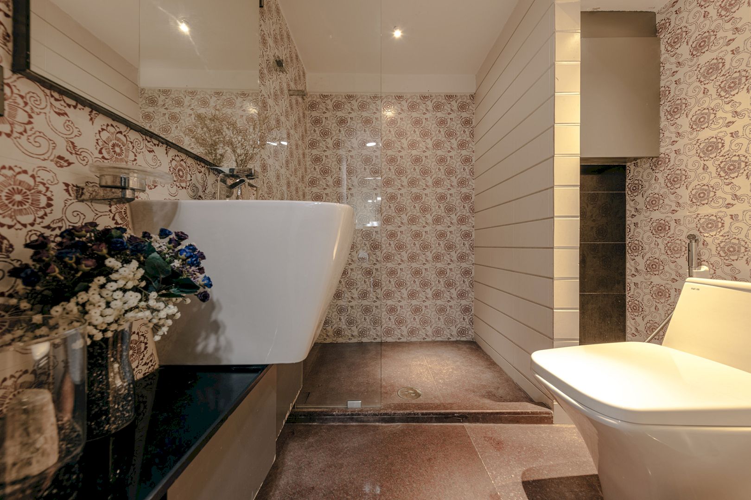
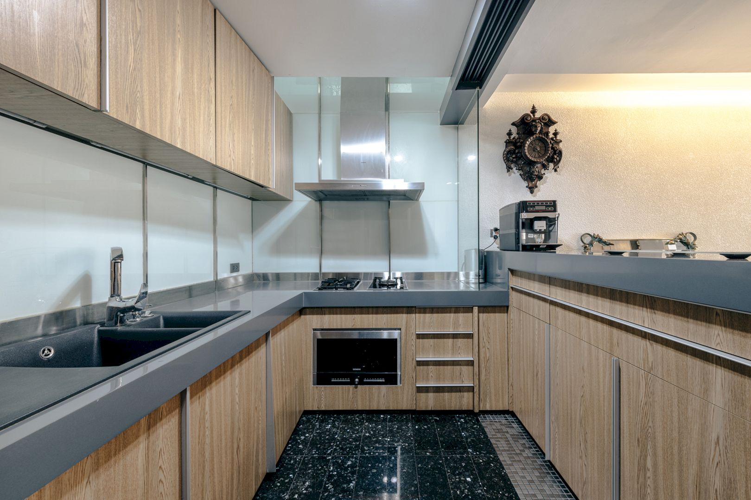
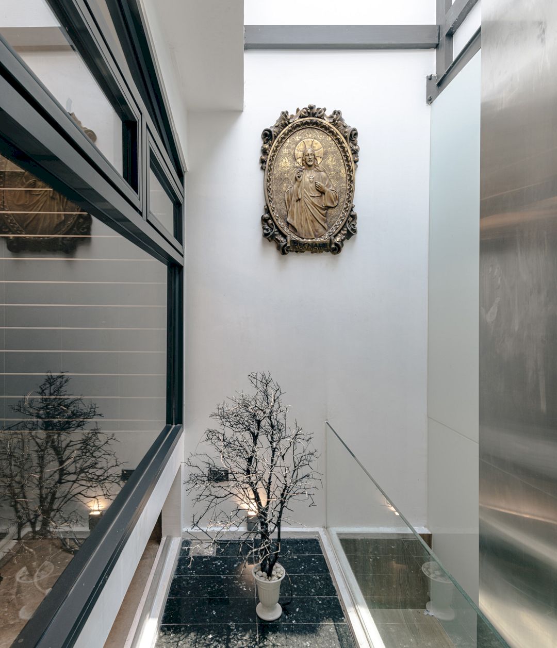
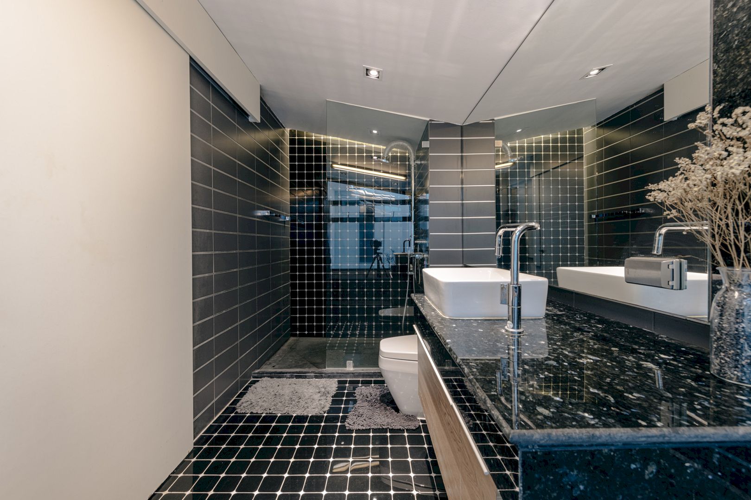
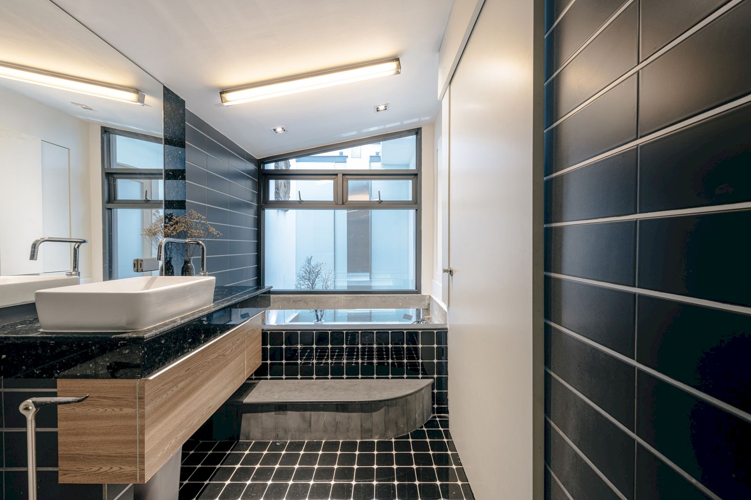
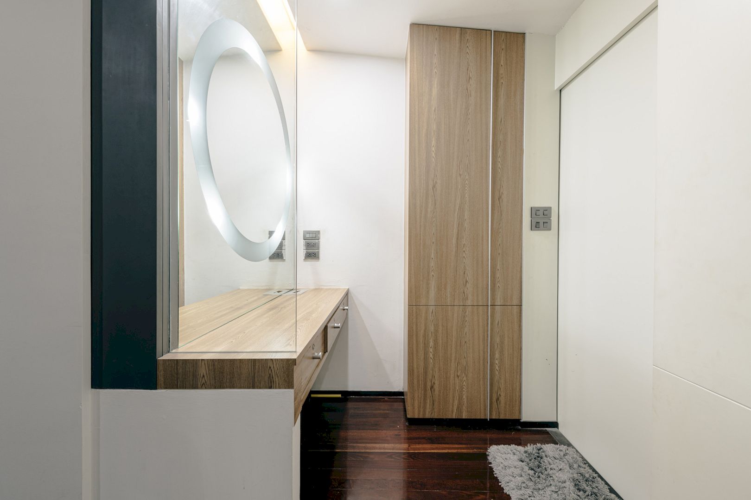
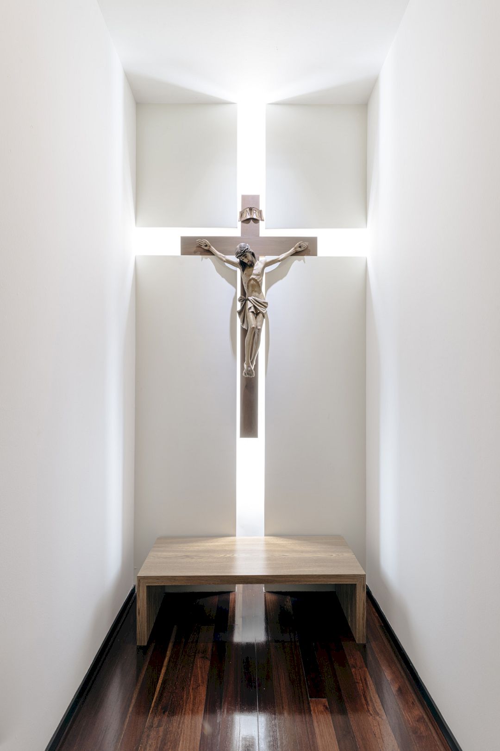
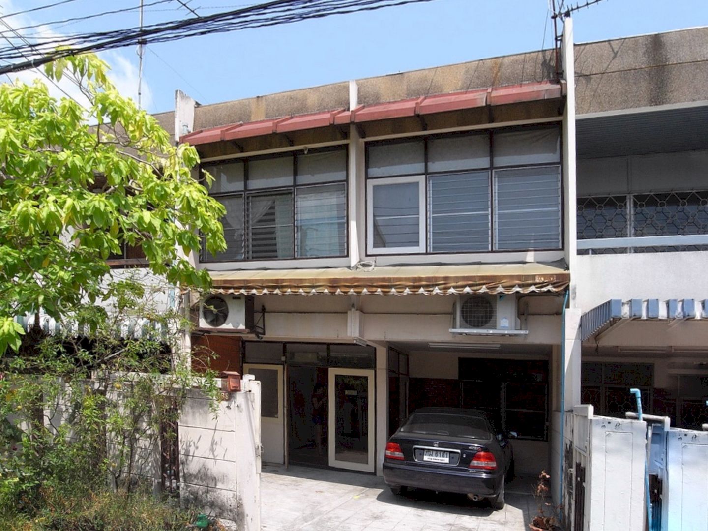
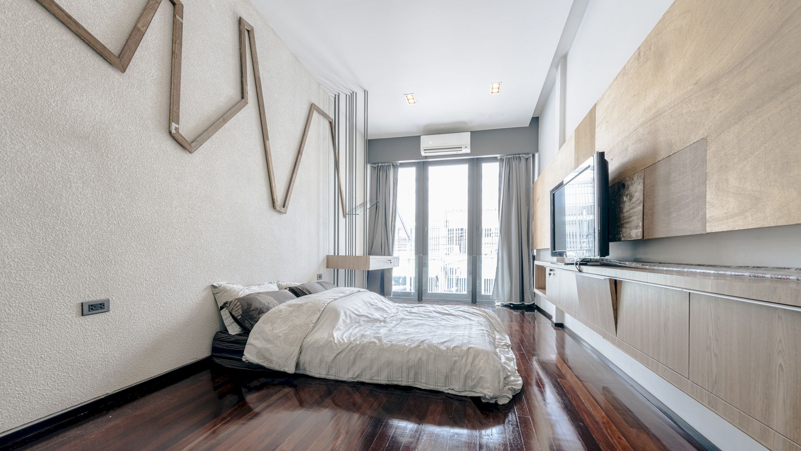
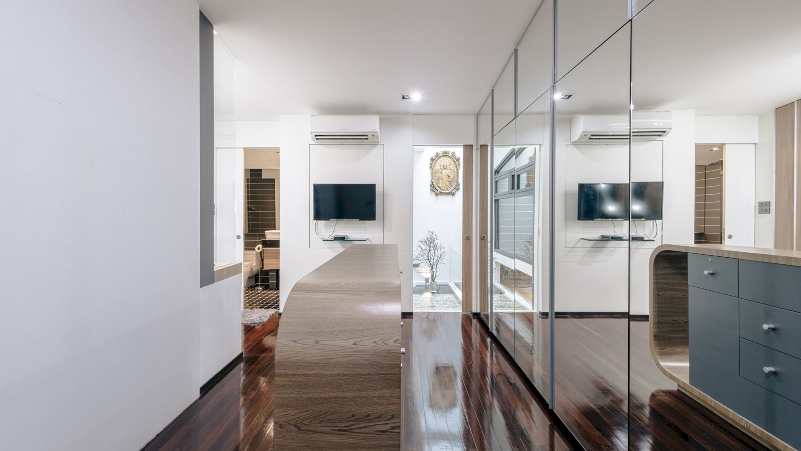
In this renovation project, creating a new character means re-arranging the house’s utility space and creating a new personality. The transformation compromise with the house’s surrounding environment to balance the huge crowd with peaceful personal time and the way of life surrounded by the construction.
Photographer: SkyGround architectural film & photography
Discover more from Futurist Architecture
Subscribe to get the latest posts sent to your email.
