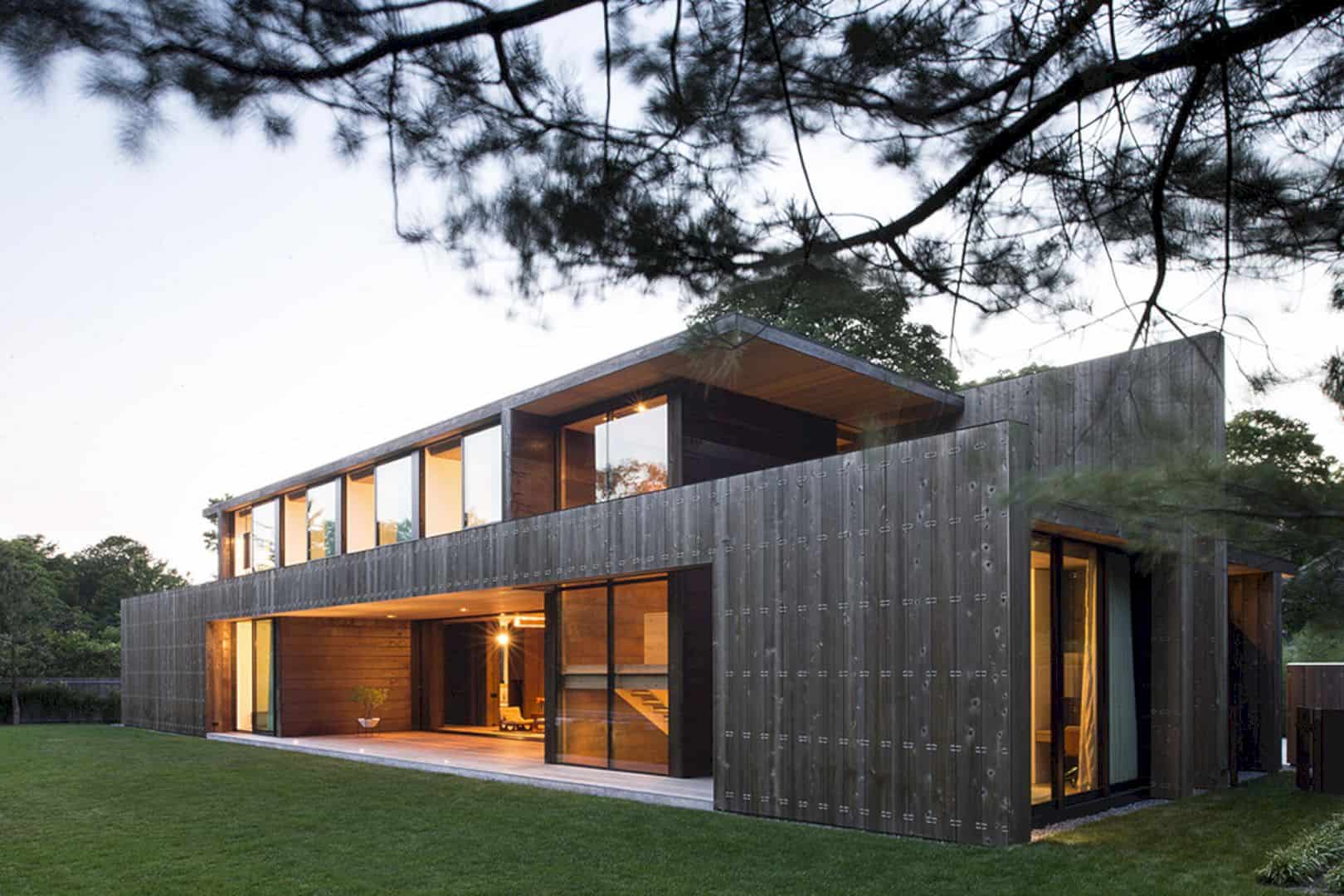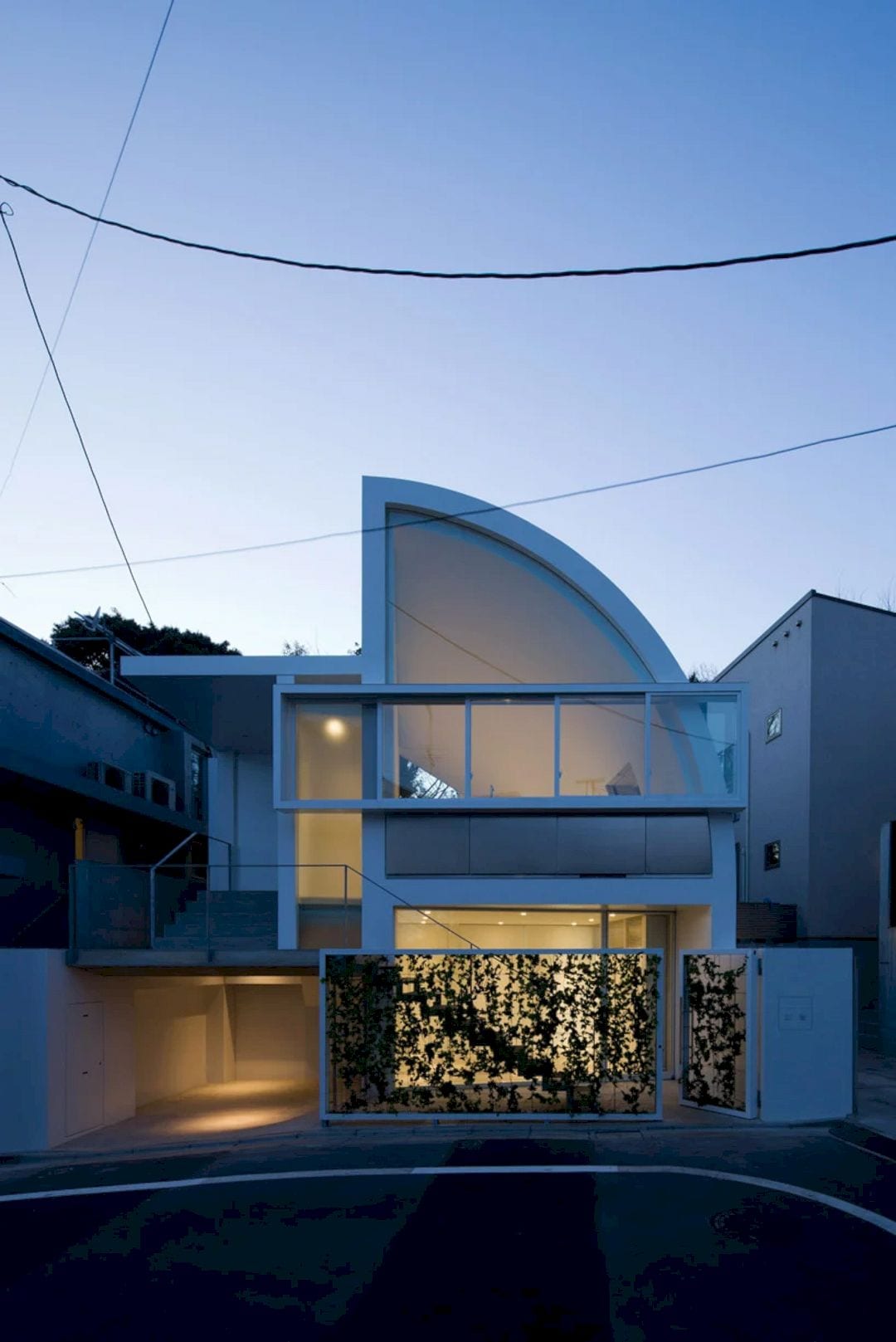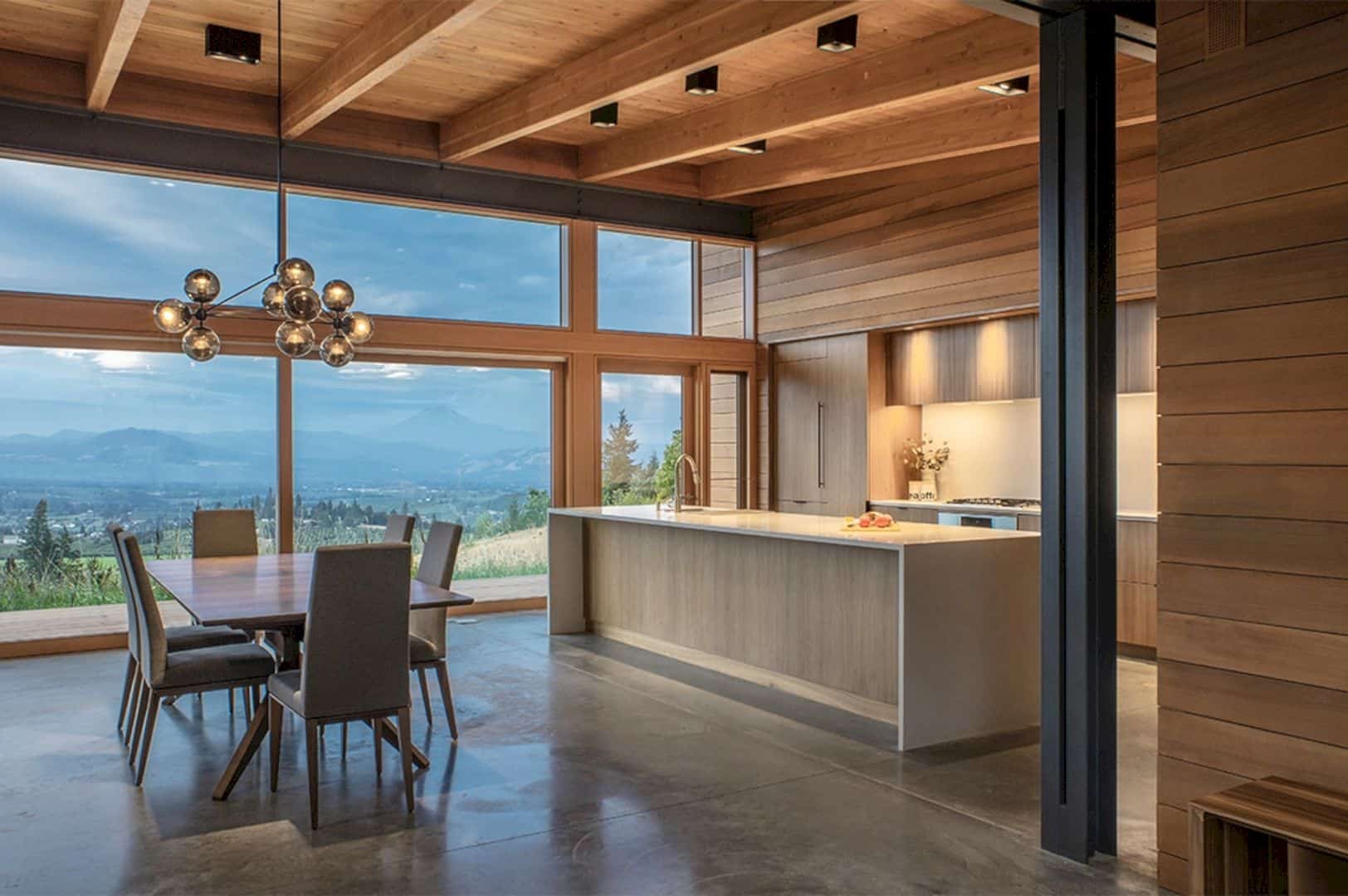Completed in 2013 by Archimontage Design Fields Sophisticated, Sammakorn House is a modern house located in a large housing development project in the suburb of Bangkok. The back of this house is opened widely to the surrounding scenic landscape.
A house usually uses the back for a hidden space, a cleaning area, or storage but not in Sammakorn House. The back of this house is a bedroom, a living room, and relaxing areas that are placed on the three floors, allowing inhabitants to enjoy the awesome view.
The front of the house is facing west and functional spaces can be found next to the entrance. Aluminum slate panels on the second and third floors are used to block sunlight. In the middle of the house, there is a small fishpond that separates the reception area from the dining room but connects the two spaces at the same time.
The water court is an open space that encourages the inhabitants to look at the sky and get a more comfortable feeling. This court also allows natural light to shine into the house. A hipped roof replaces a flat roof deck due to the concern of the elderly family members about having a traditional form and housing atmosphere, but the shiny aluminum composite eaves give a modern touch to the house.
Sammakorn House
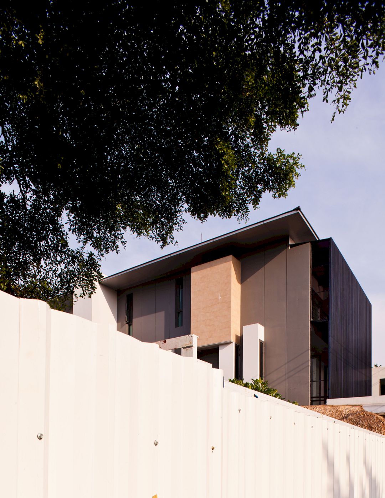
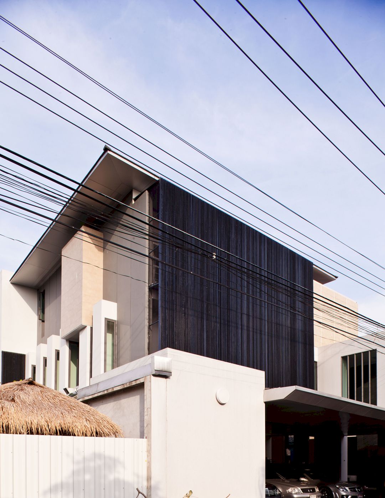
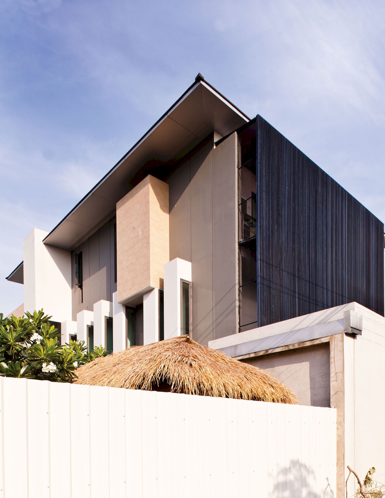
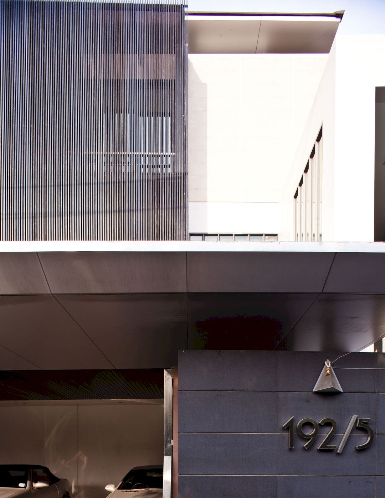
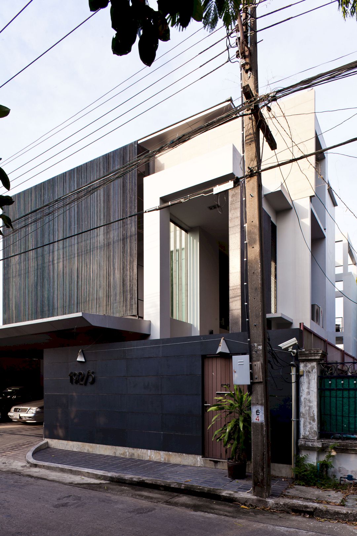
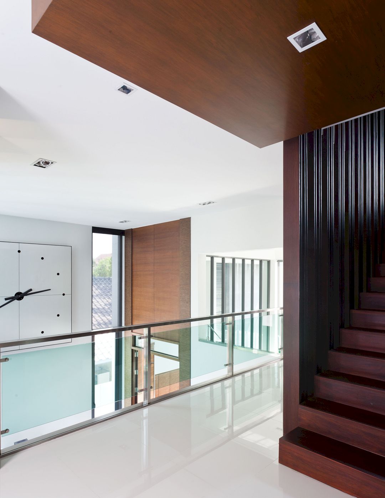
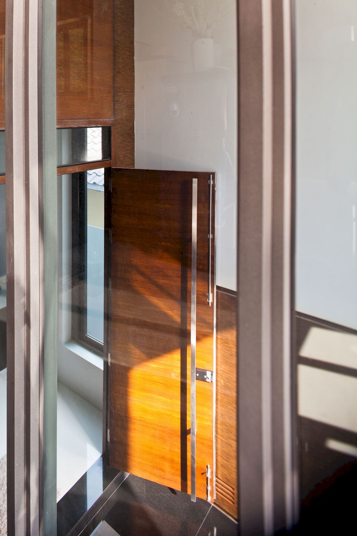
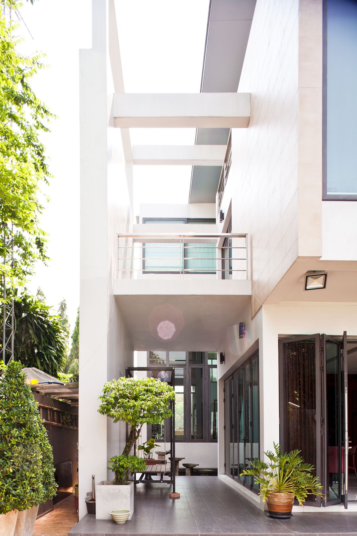
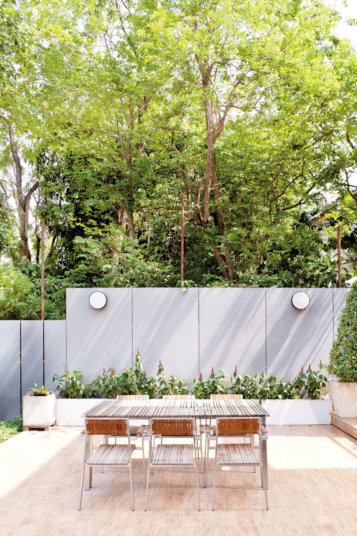
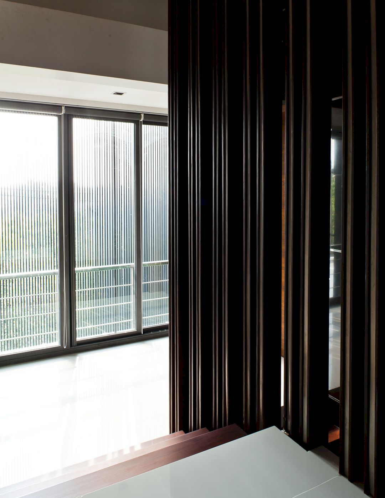
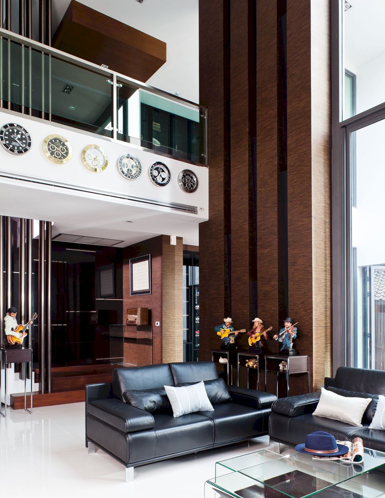
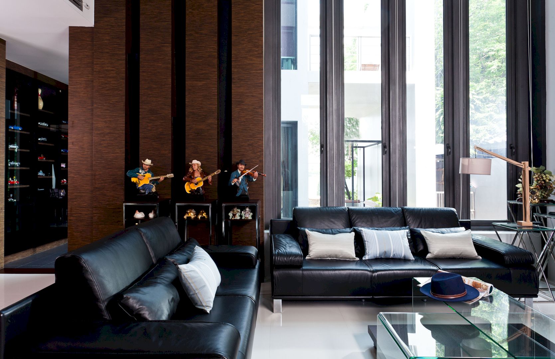
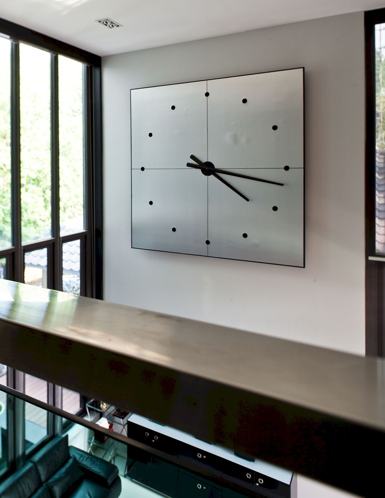
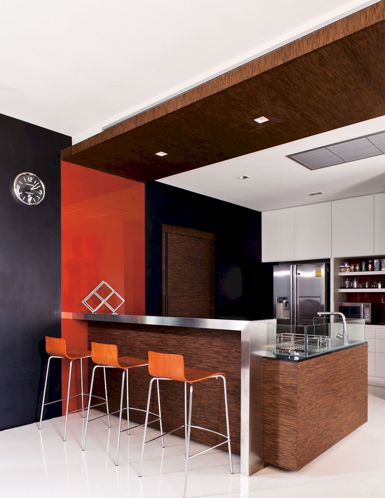
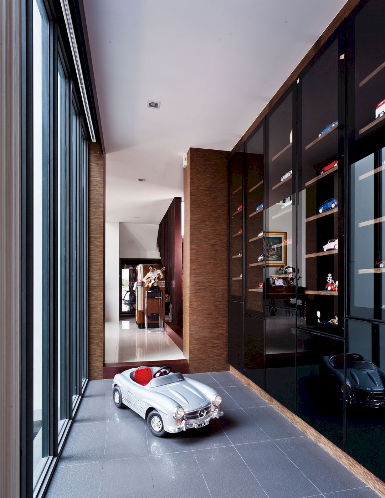
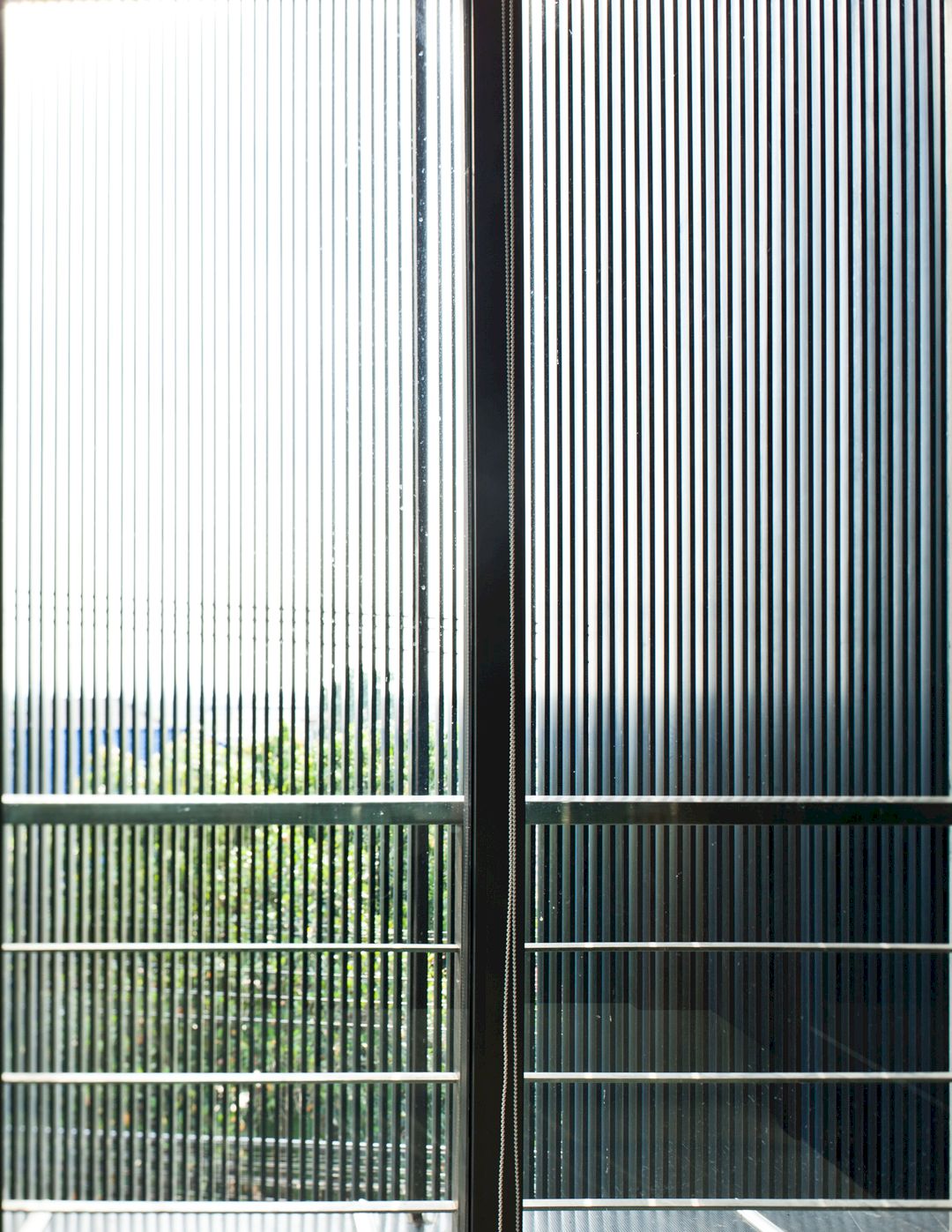
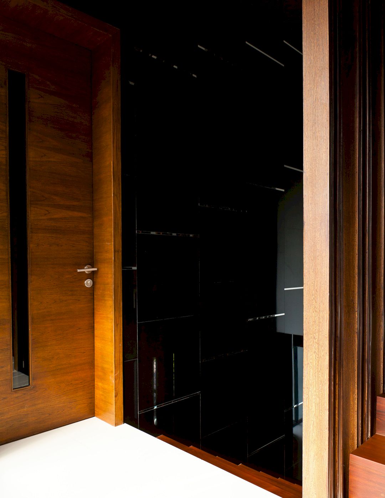
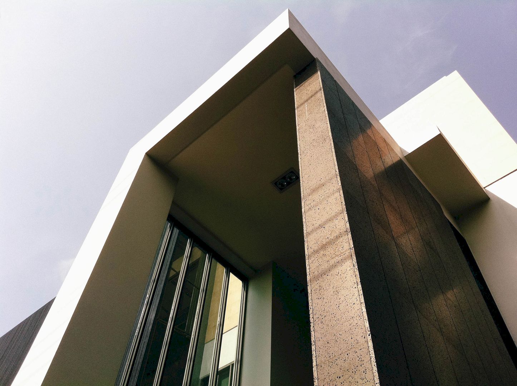
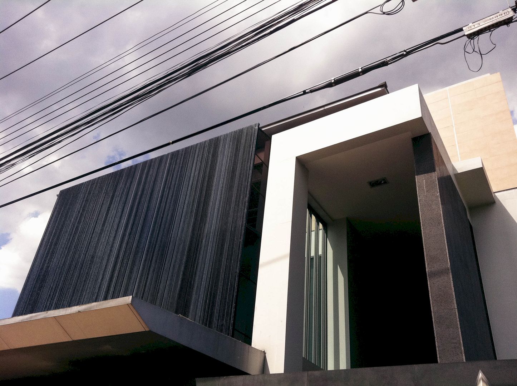
Photographer: Casaviva Thailand
Discover more from Futurist Architecture
Subscribe to get the latest posts sent to your email.
