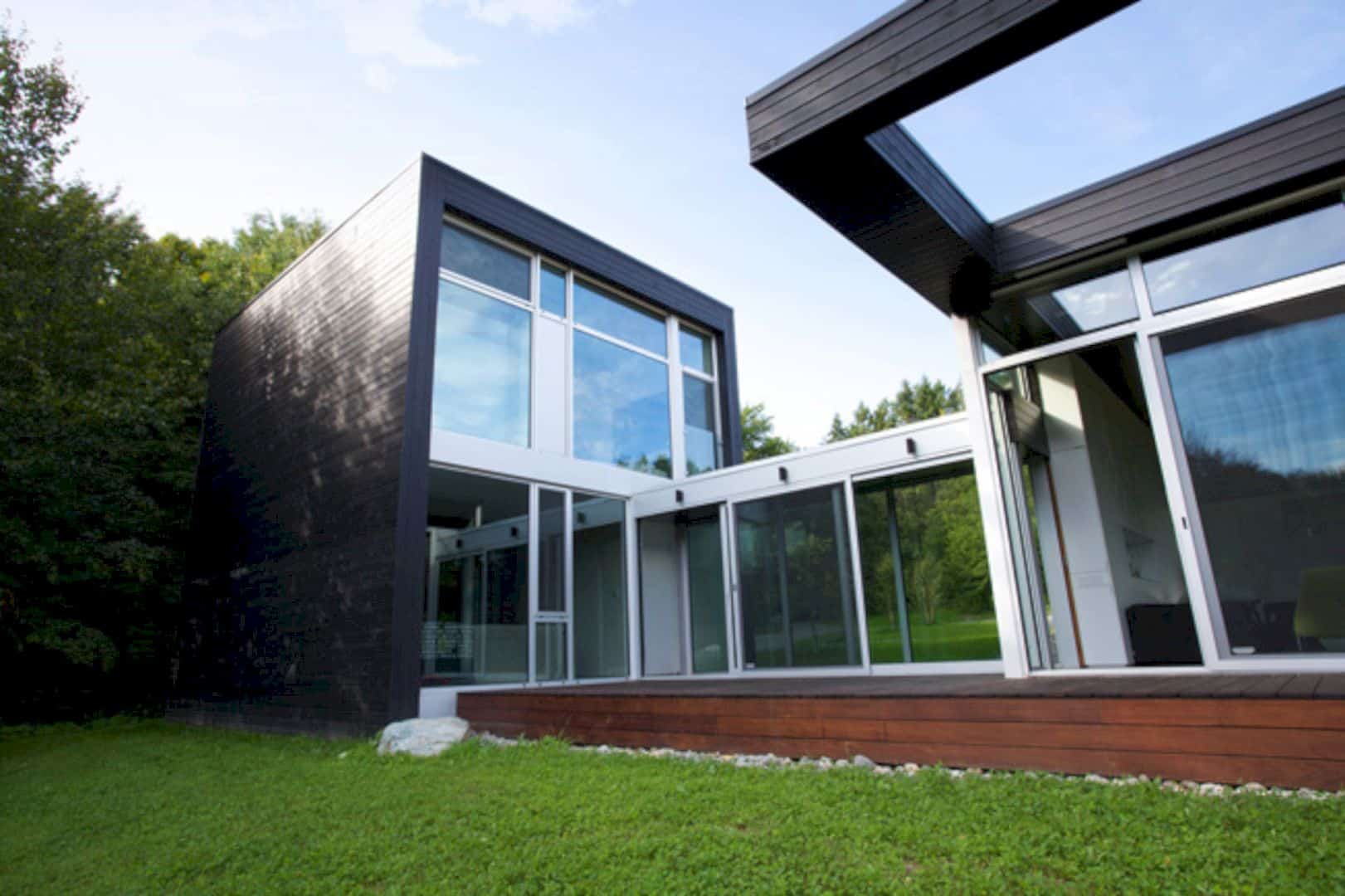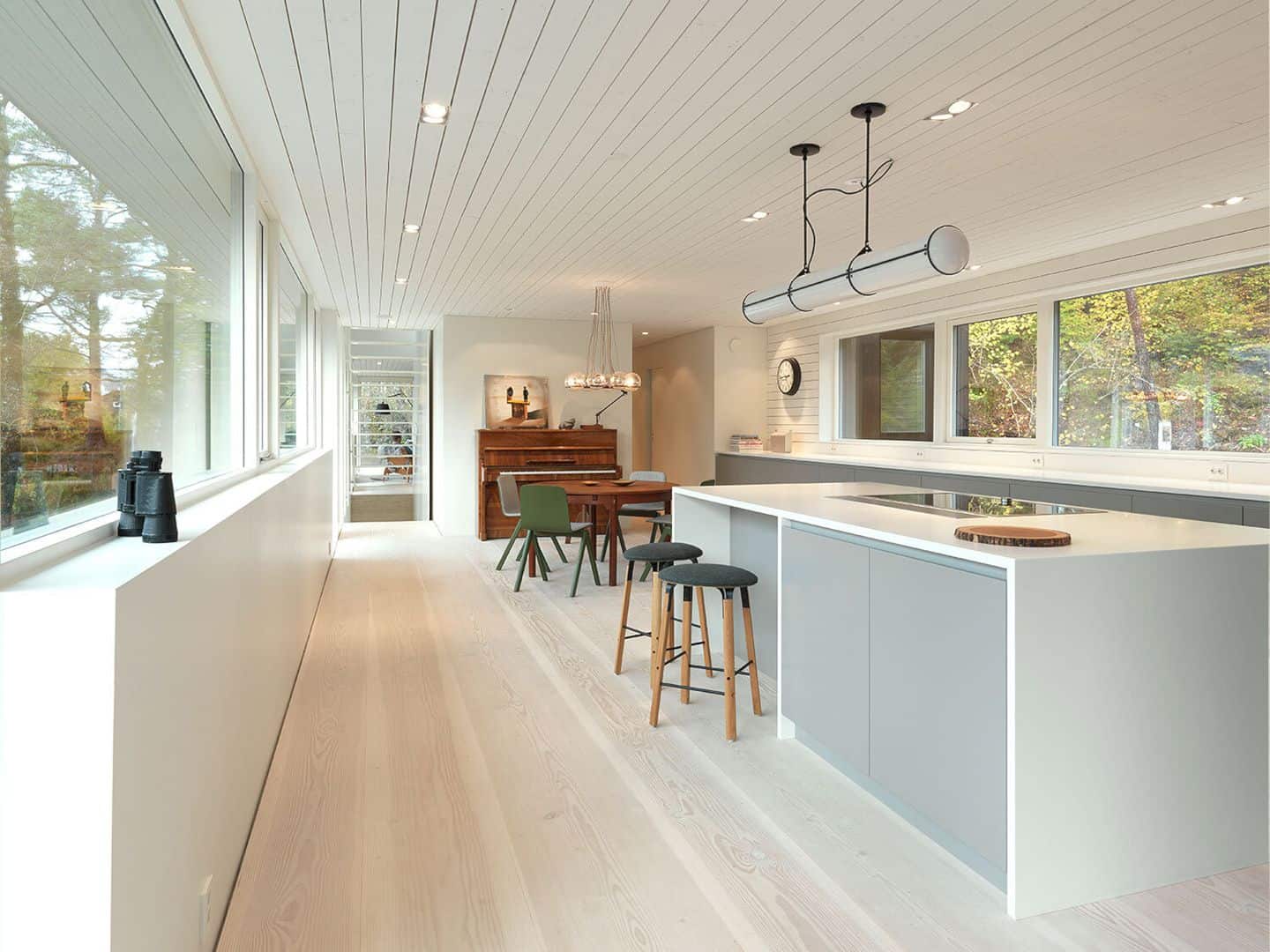Searl Lamaster Howe Architects has a renovation project located in a lakeside Michigan community called Harbert Cottage. The renovation of this 1950s ranch house is characterized by the beauty of simple honest construction and basic materials.
The presence of crimson-red casement windows can offset the white stucco, galvanized metal grating, zinc-coated walls and roofing, polished concrete floors, and exposed wood trusses. The house’s epicenter is a screened porch that provides a direct connection to the gardens and distinguishes the street-side facade.
There is a geothermal well that feeds a radiant heating system while insulated panels fabricated offsite provide thermal protection. This renovation project uses local sourcing whenever possible for supplies, including metalwork, trusses, concrete block, drywall, cabinetry, and windows
Harbert Cottage
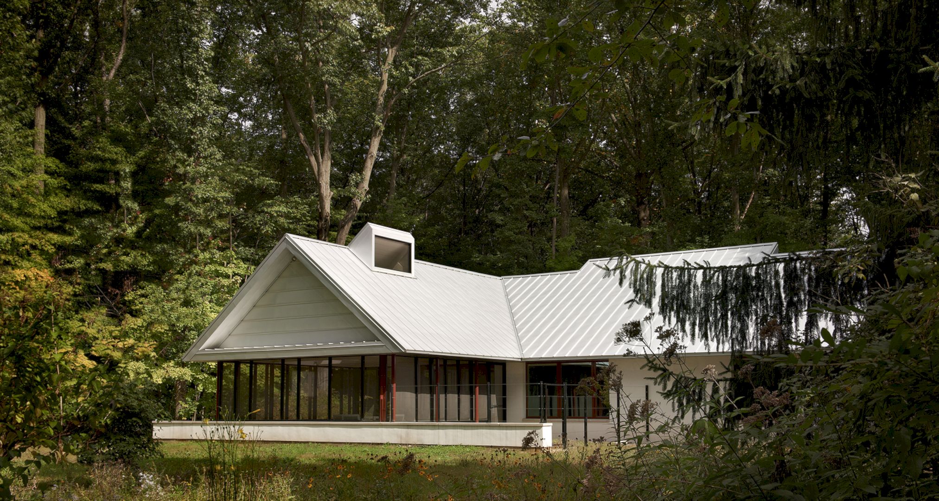
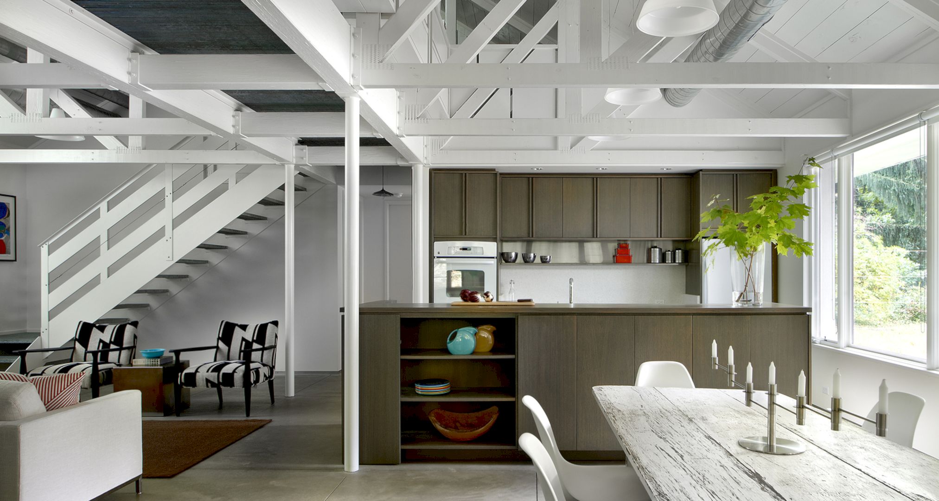
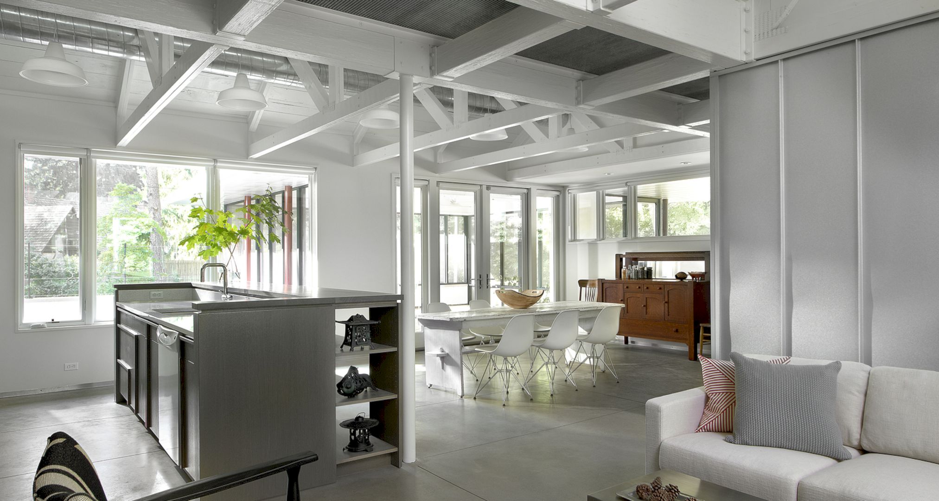
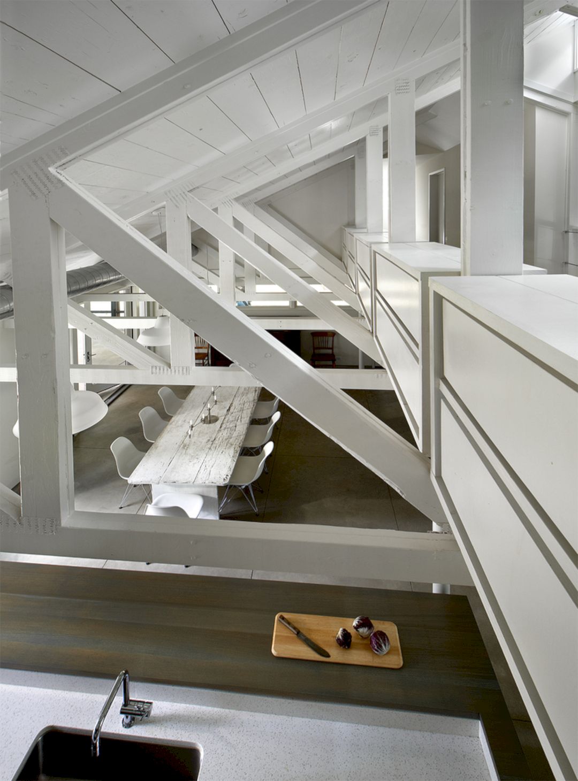
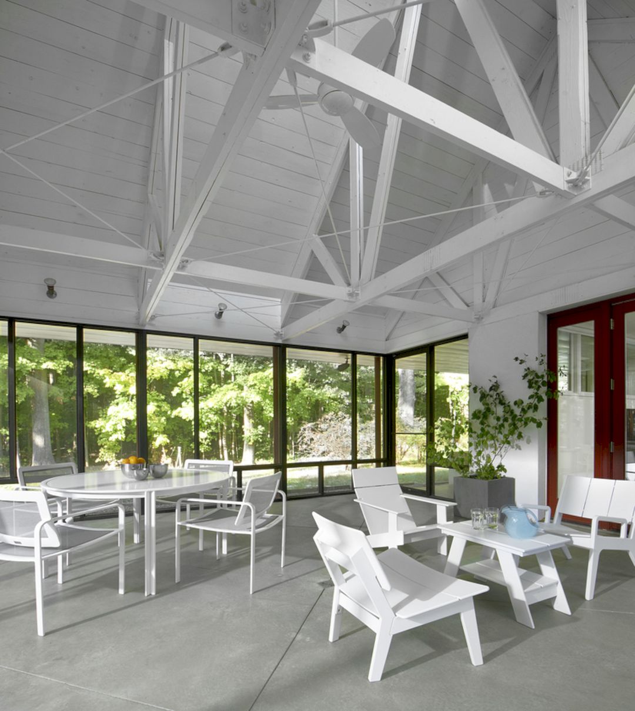
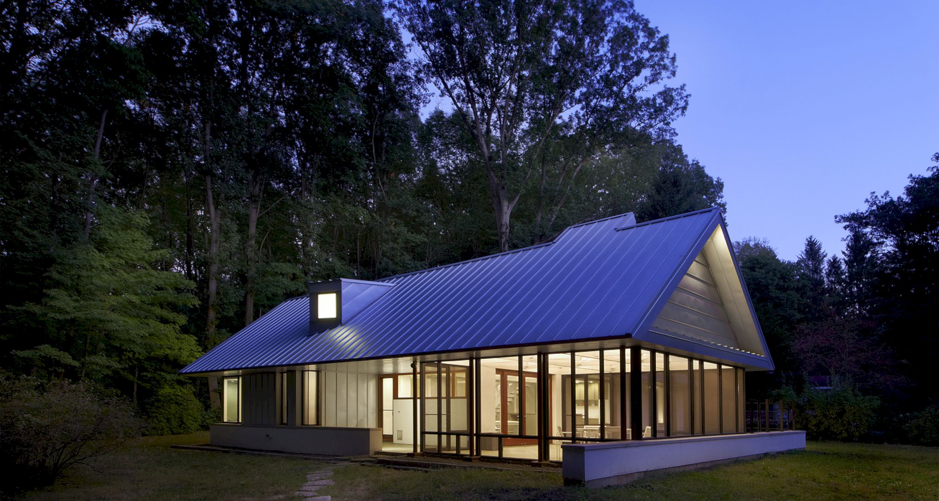
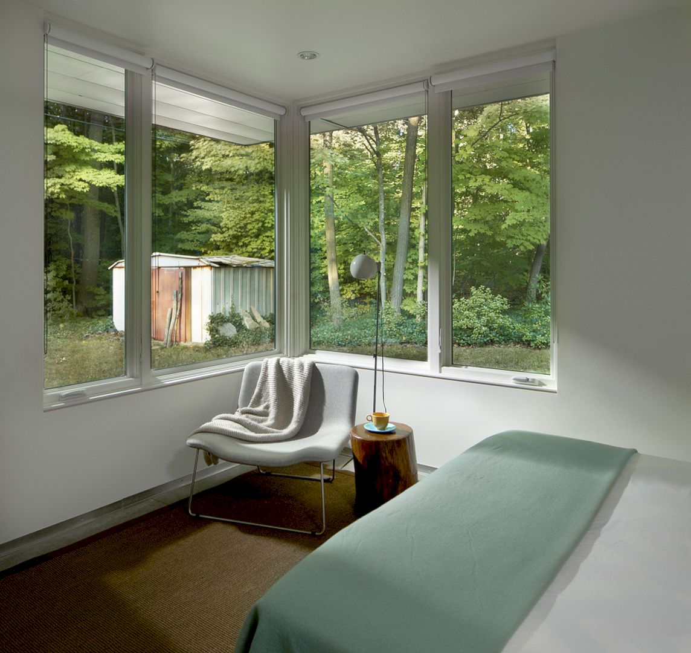
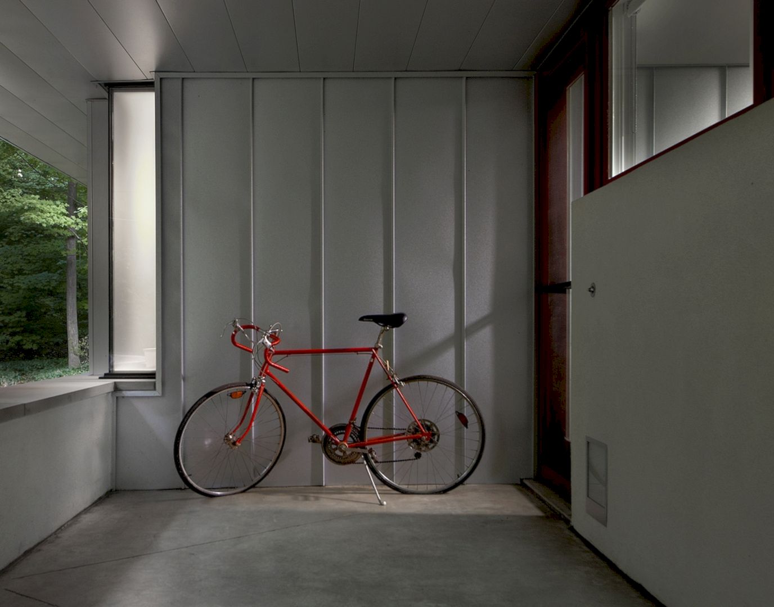
Photographer: Tony Soluri
Discover more from Futurist Architecture
Subscribe to get the latest posts sent to your email.
