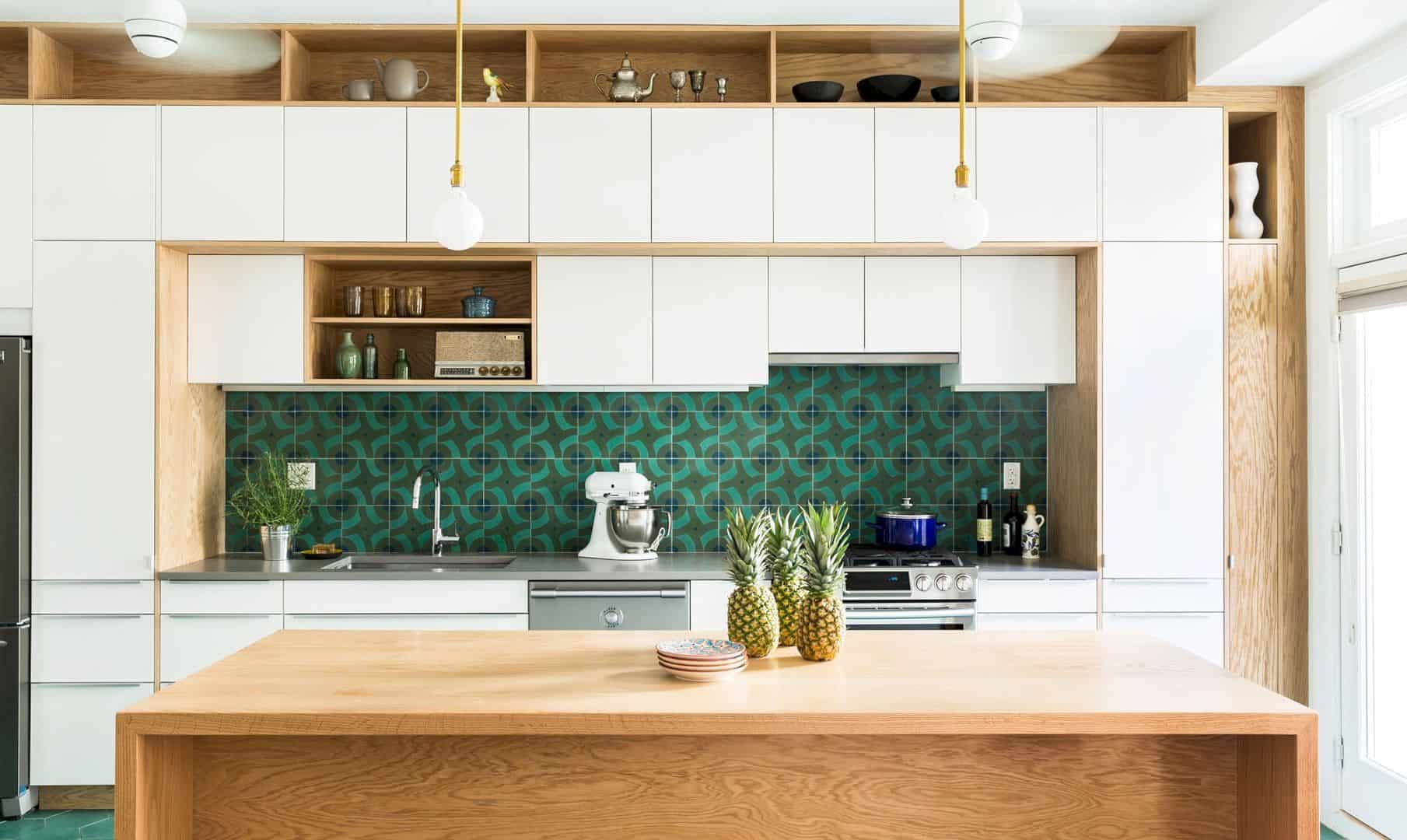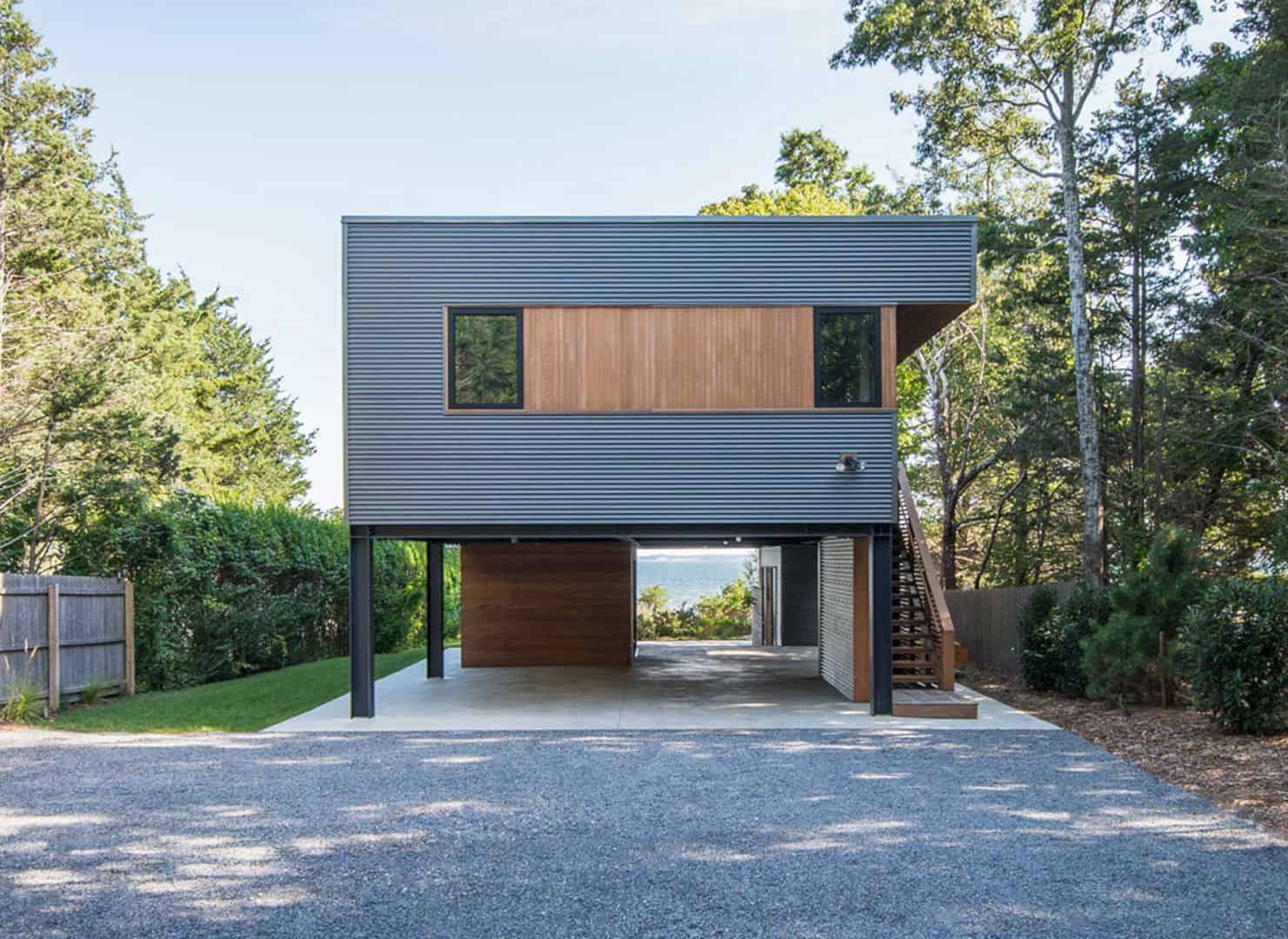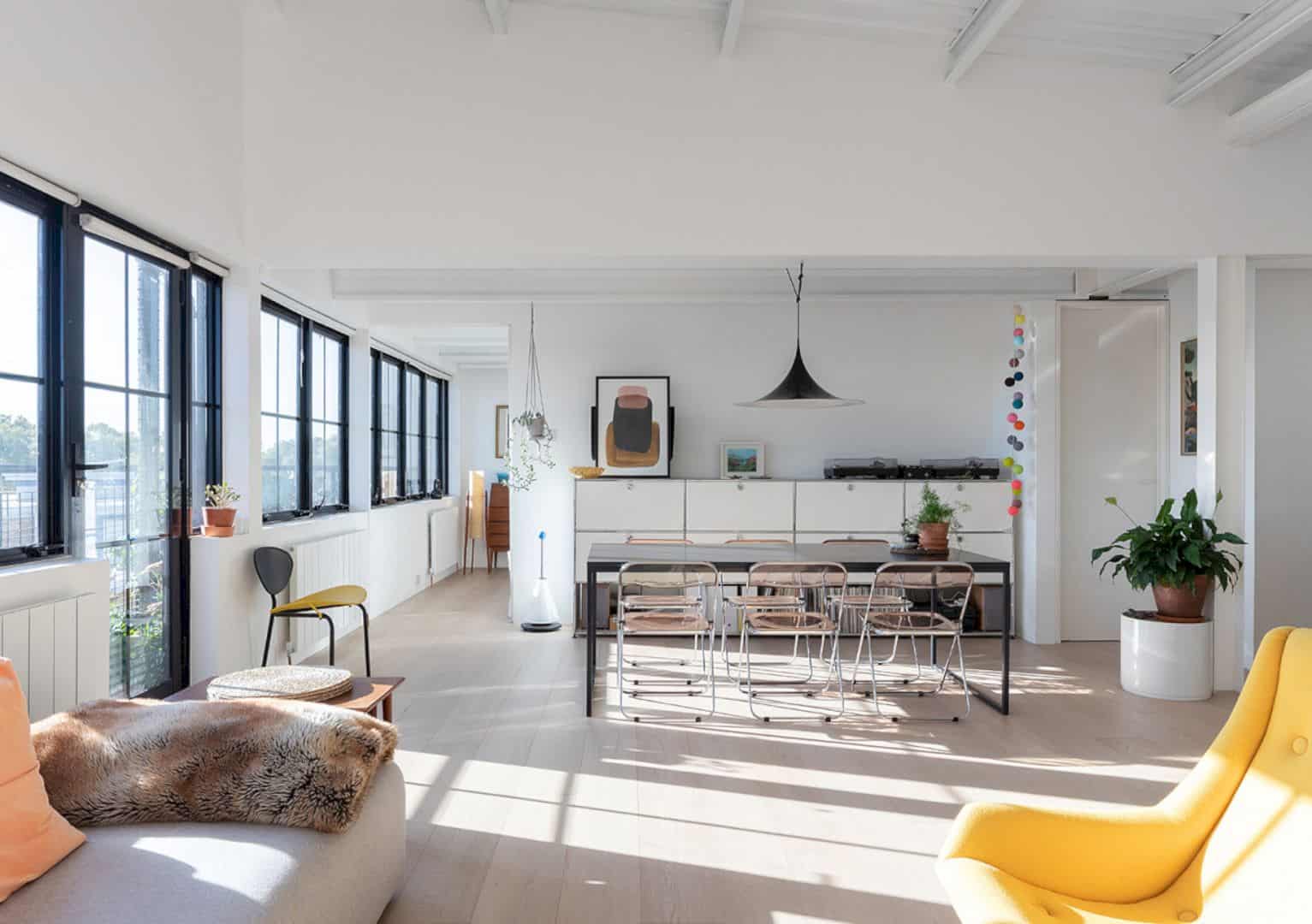Located in Higashihiroshima City, Hiroshima Prefecture, A Family House with Kinari and Carina Elements is designed by Souken Home for Mr. Y and his family. The key design for this house is incorporating kinari and carina elements that Mr. Y really likes.
With the recommendation of his parents, Mr. Y went to see the land and model house because he had been thinking about building a house. His choice goes to the model house of kinari carina. He decided to build the house soon after his child was born.
After lots of meetings, the house is built and realized by incorporating some elements of kinari and carina. The exterior appearance of the house is based on the “kinari” design series and the brick in front of the entrance becomes the focal point of the exterior.
The LDK (Living, Dining, Kitchen) is an open space with an atrium while the stairs can be found in the living room. The carina-inspired storage in this space is very convenient because it can be used to store lots of things.
The kitchen interior is beautified with white to highlight the blue lighting and wallpaper. There is a blue door that leads to the living room from the entrance. On the second floor, the study space is the master’s reading space. In the future, this study space will be also used as a study space for children.
A Family House with Kinari and Carina Elements
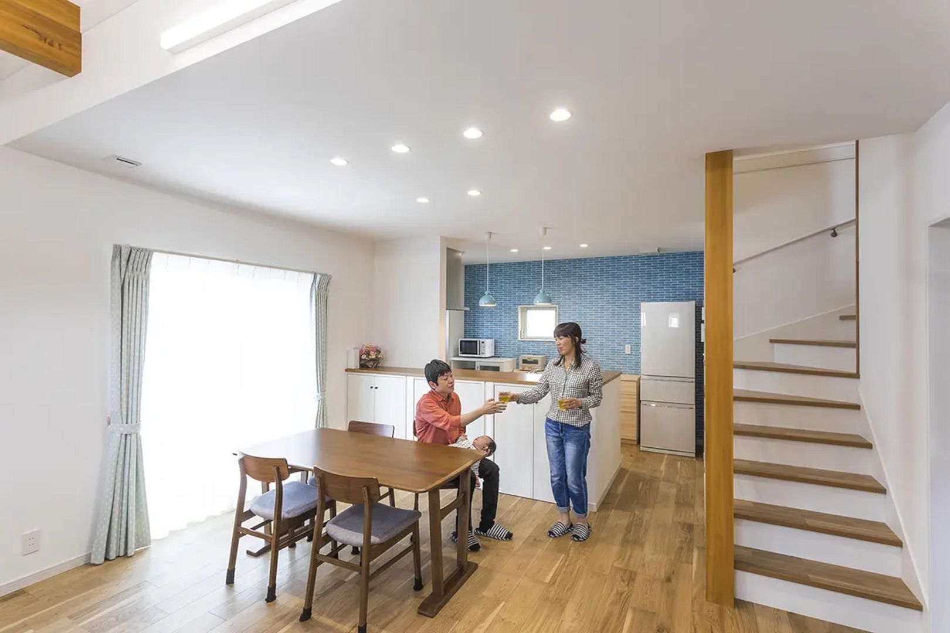
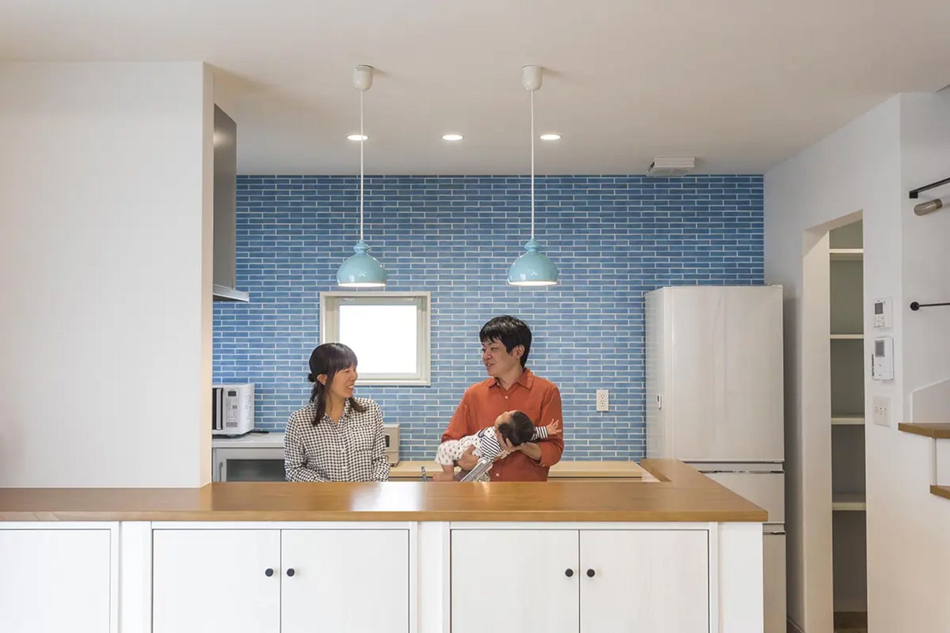
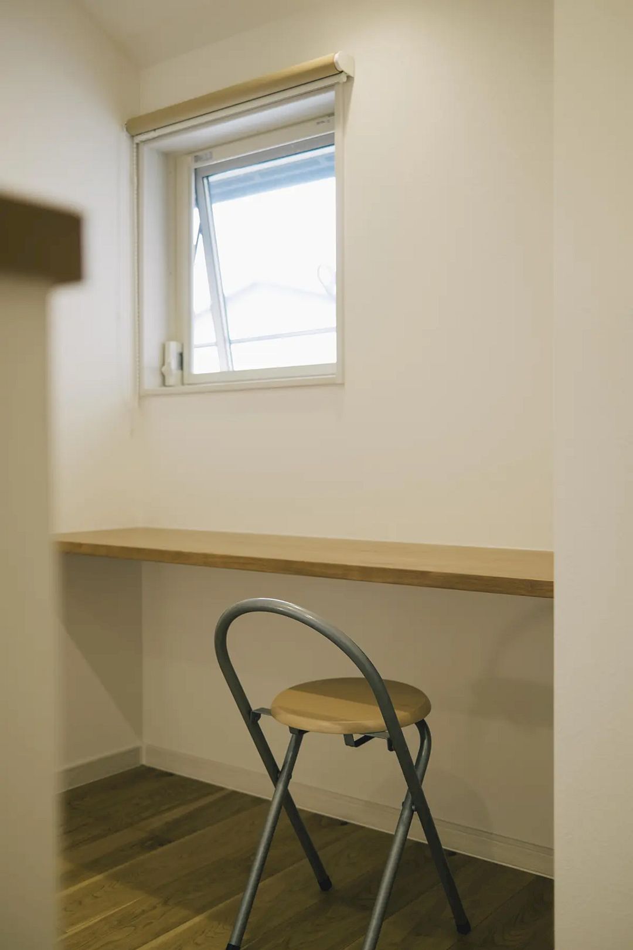
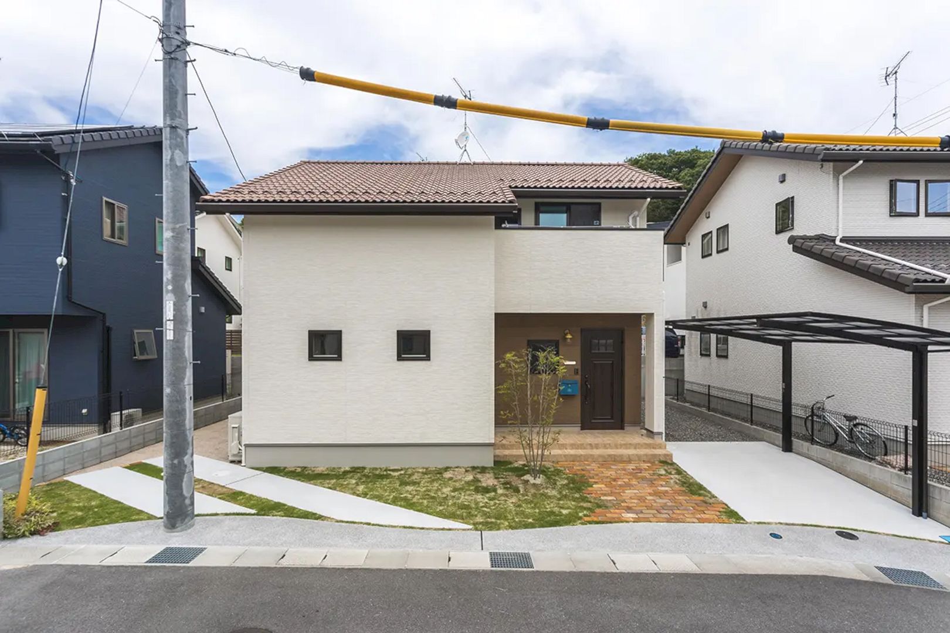
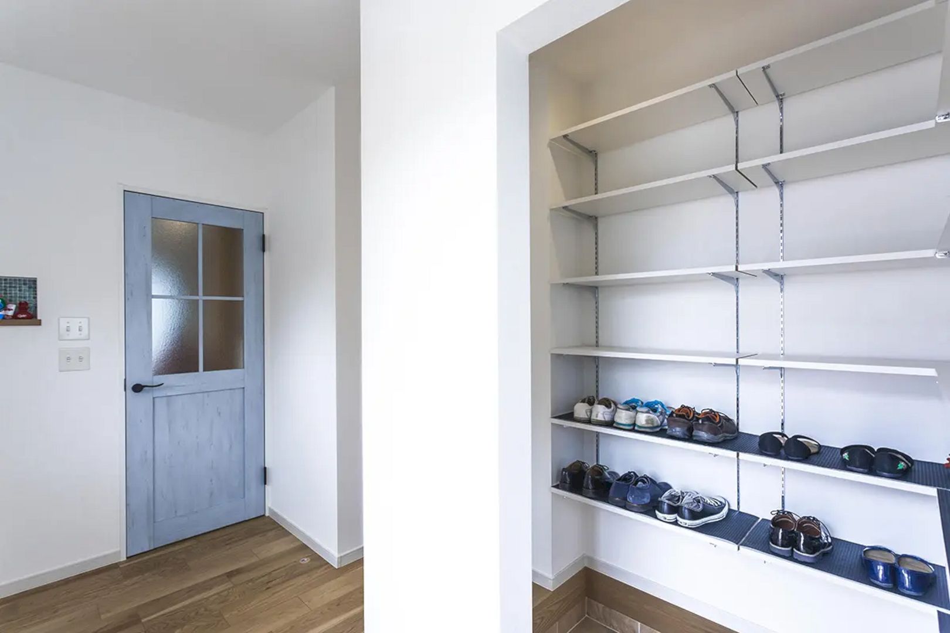
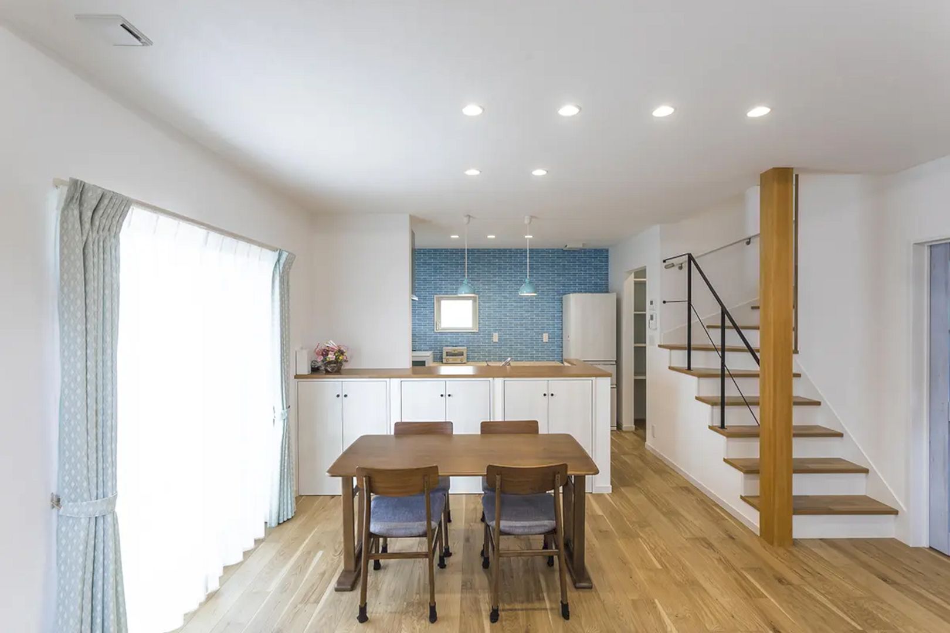
Images Source: Souken Home
Discover more from Futurist Architecture
Subscribe to get the latest posts sent to your email.
