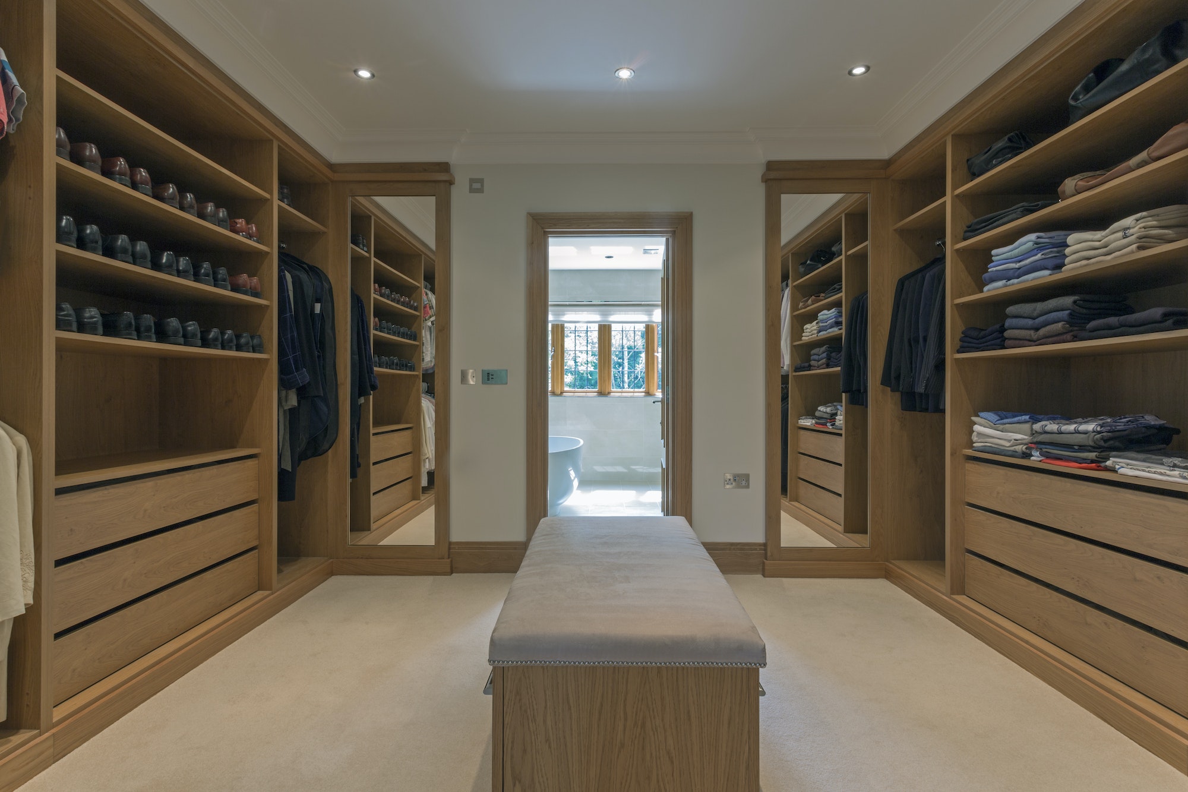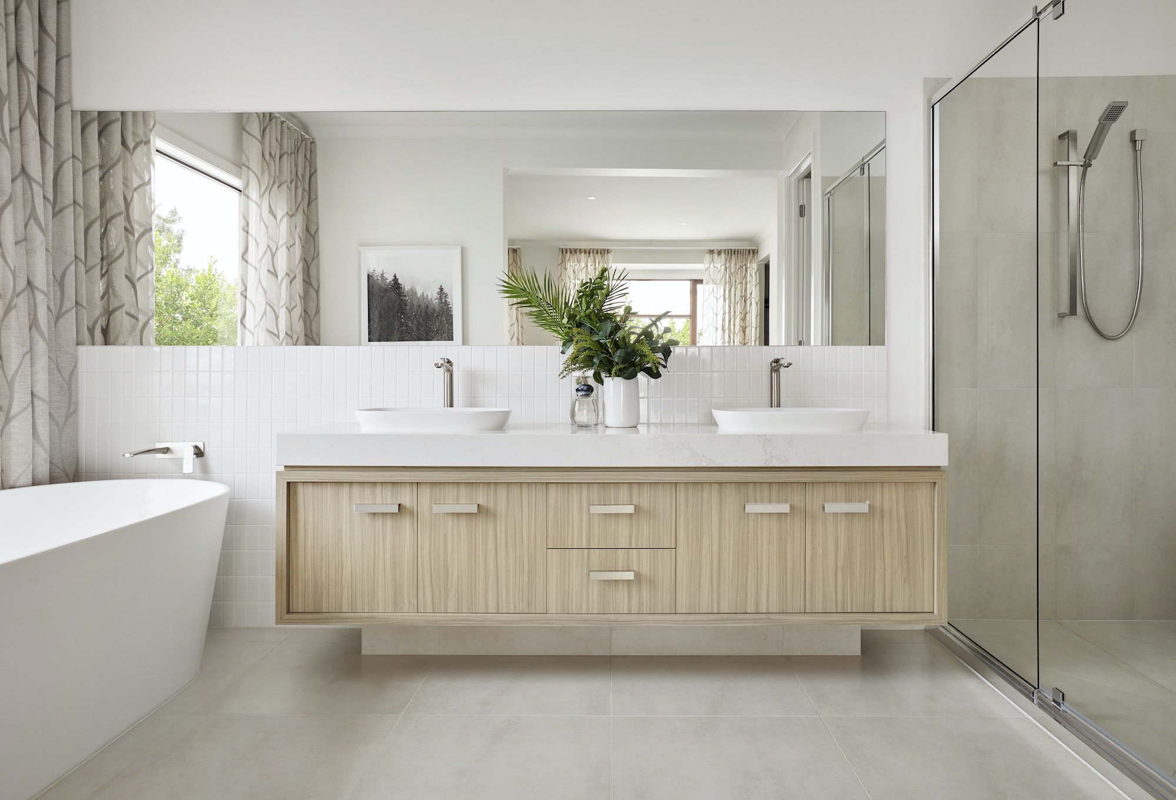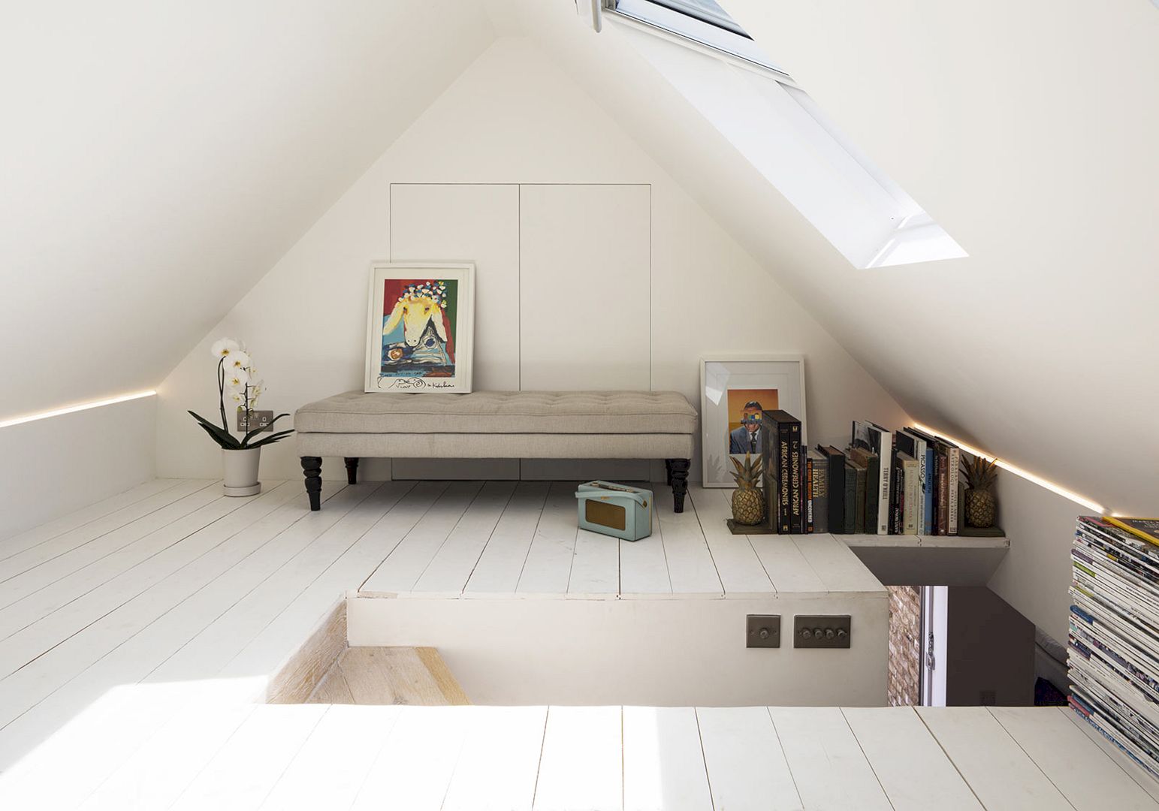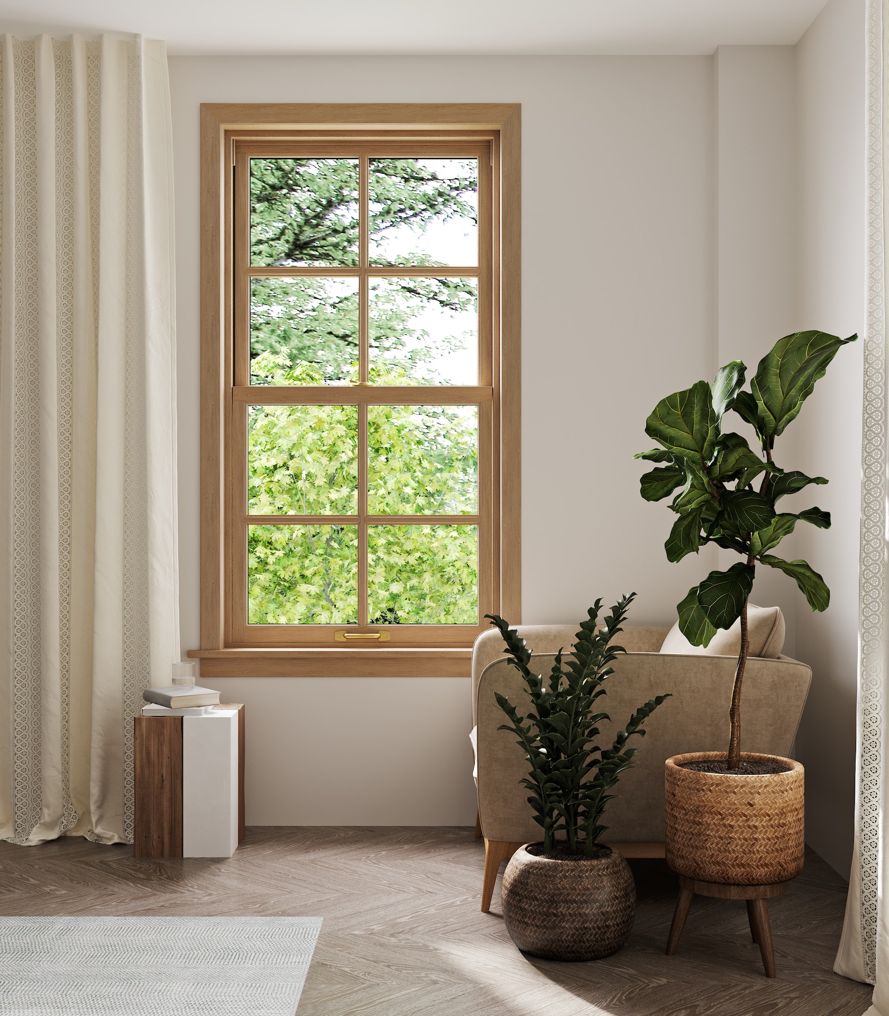The purpose of having a walk-in wardrobe in your home is to give you an organized space to store clothes and footwear. A walk-in wardrobe also can be used as a changing room. The problem is what if you have a small space left to make a walk-in wardrobe?
There are some clever tips you can follow to create a small walk-in wardrobe in your home. First, make sure to use various types of closet storage for your various items so no more wasting space. Next, design your small walk-in wardrobe in style. A beautiful chandelier is a great example to transform your small walk-in wardrobe into an inviting space.
Another clever tip to design your small walk-in wardrobe is to maximize every inch of the space with a lot of storage as much as possible such as baskets, boxes, racks, and shelves. For easy access, you can try to use open storage especially for frequently used items.
Are you still looking for inspiration? Our small walk-in wardrobe ideas below have a lot of inspiration that can help you to store your clothes in style.
1. Scenic Ballade by HAO DESIGN
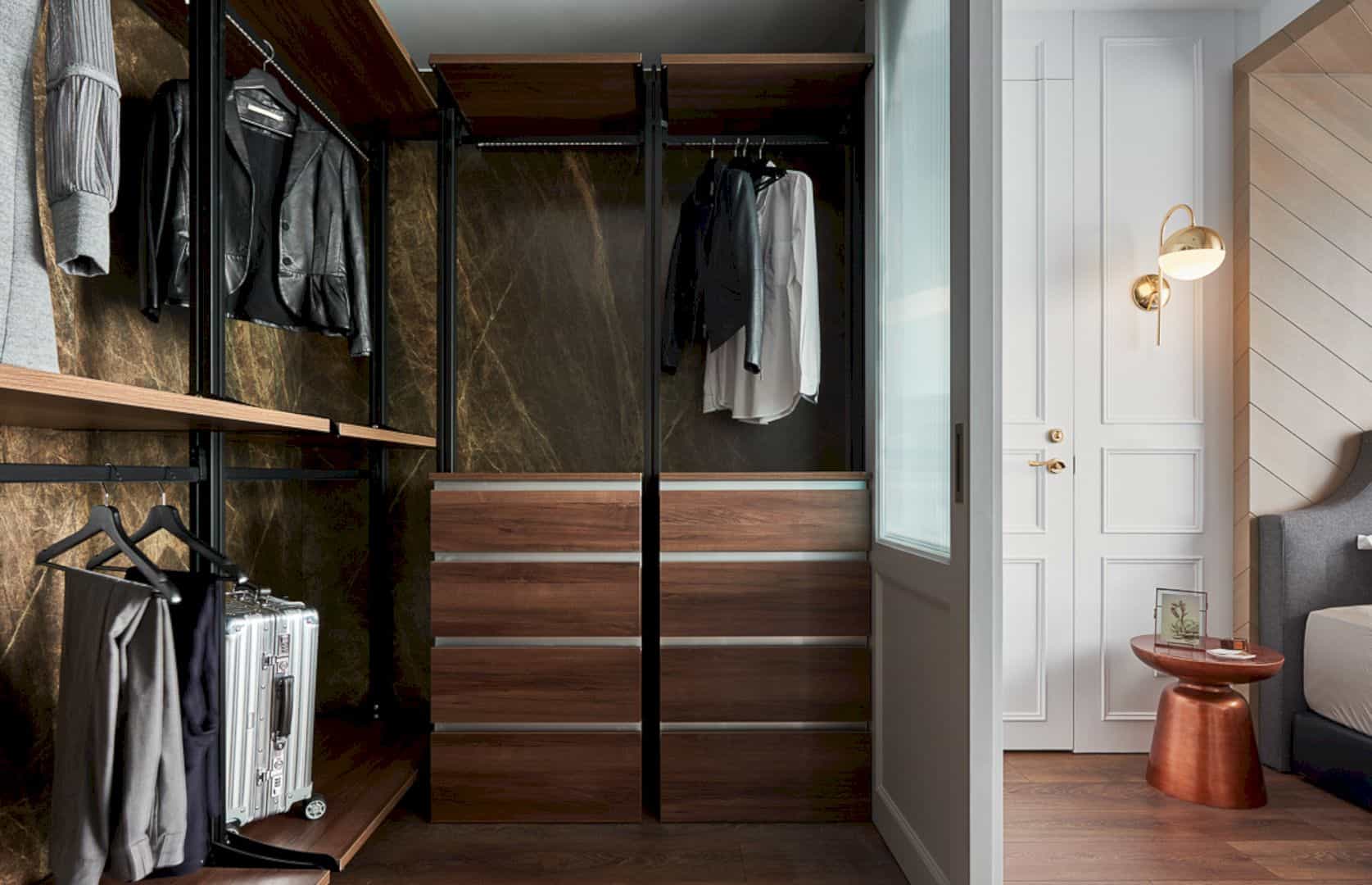
If you are interested in a simple classic style, this small walk-in wardrobe idea can be your main inspiration. Scenic Ballade by HAO DESIGN designs its small walk-in wardrobe in a simple classic style. This is achieved by adding two types of storage: drawer and hanging area; a classic wallpaper as a decoration.
Photography: HAO DESIGN
2. Bright House by HAO DESIGN
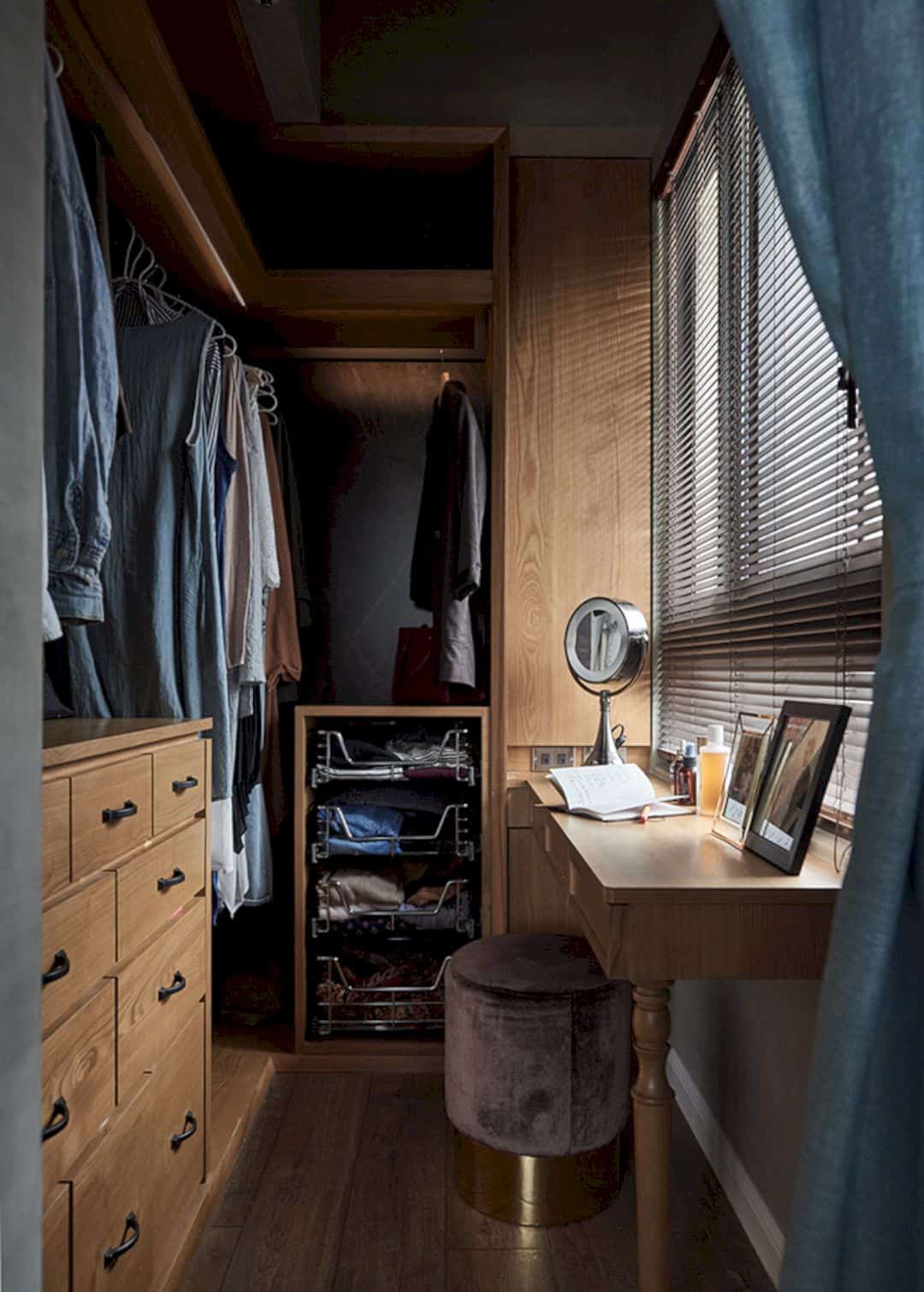
The next small walk-in wardrobe idea to store your clothes in style comes from Bright House by HAO DESIGN. This house combines a classic and elegant style to design its interior, including its walk-in wardrobe. In order to maximize every inch of the space, there are three types of storage used: drawer, rack, and hanging area.
Photography: Hey!Cheese
3. Colina House by Bloco Arquitetos
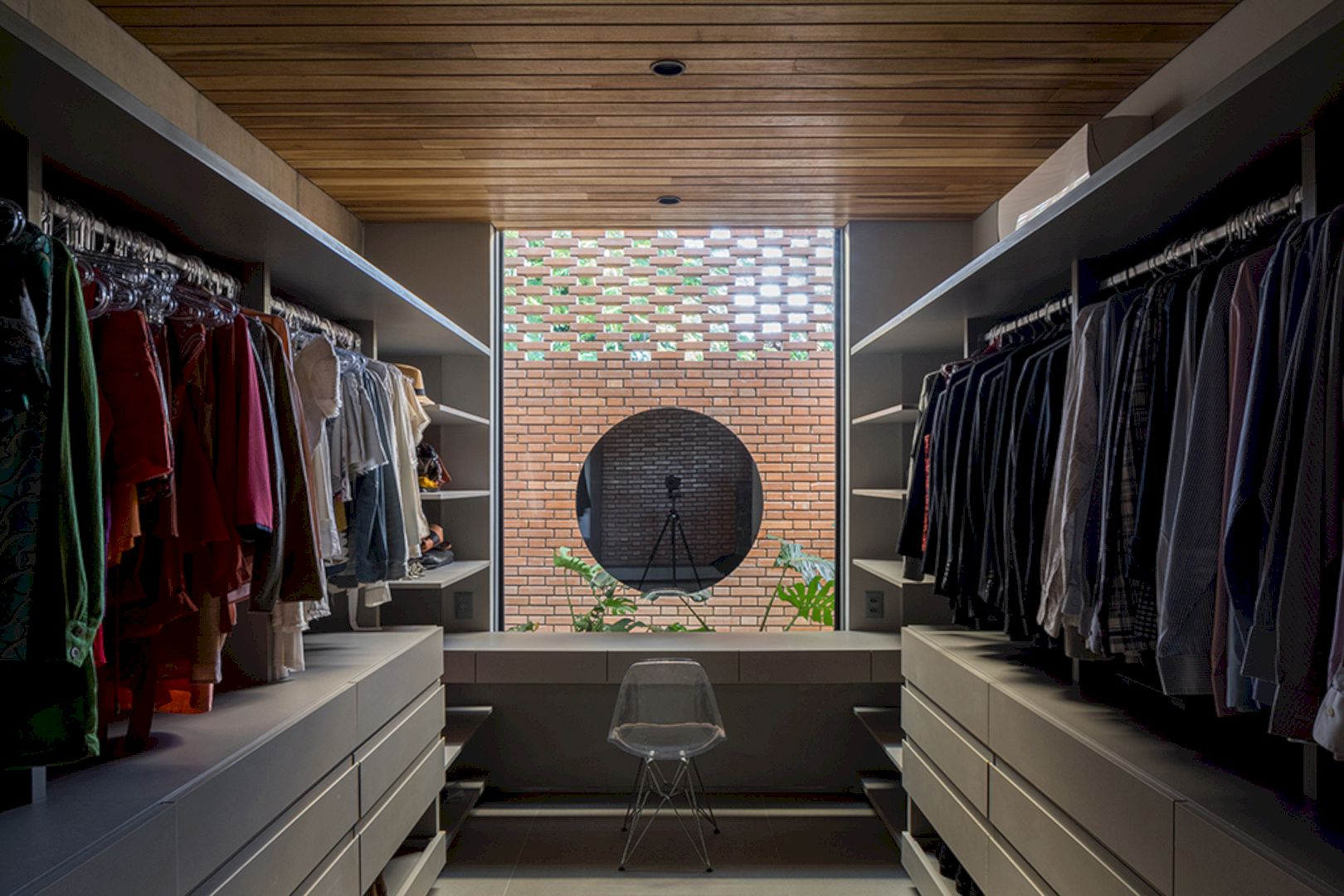
Colina House by Bloco Arquitetos also uses a small walk-in wardrobe idea to design its walk-in wardrobe space. With a concrete wall and beautiful storage in white, this walk-in wardrobe looks very inviting. While sitting on the chair and getting dressed, the house owner can enjoy the outside view through the glazed wall.
Photographer: Haruo Mikami
4. Apartment João Crisóstomo II by João Tiago Aguiar Arquitectos
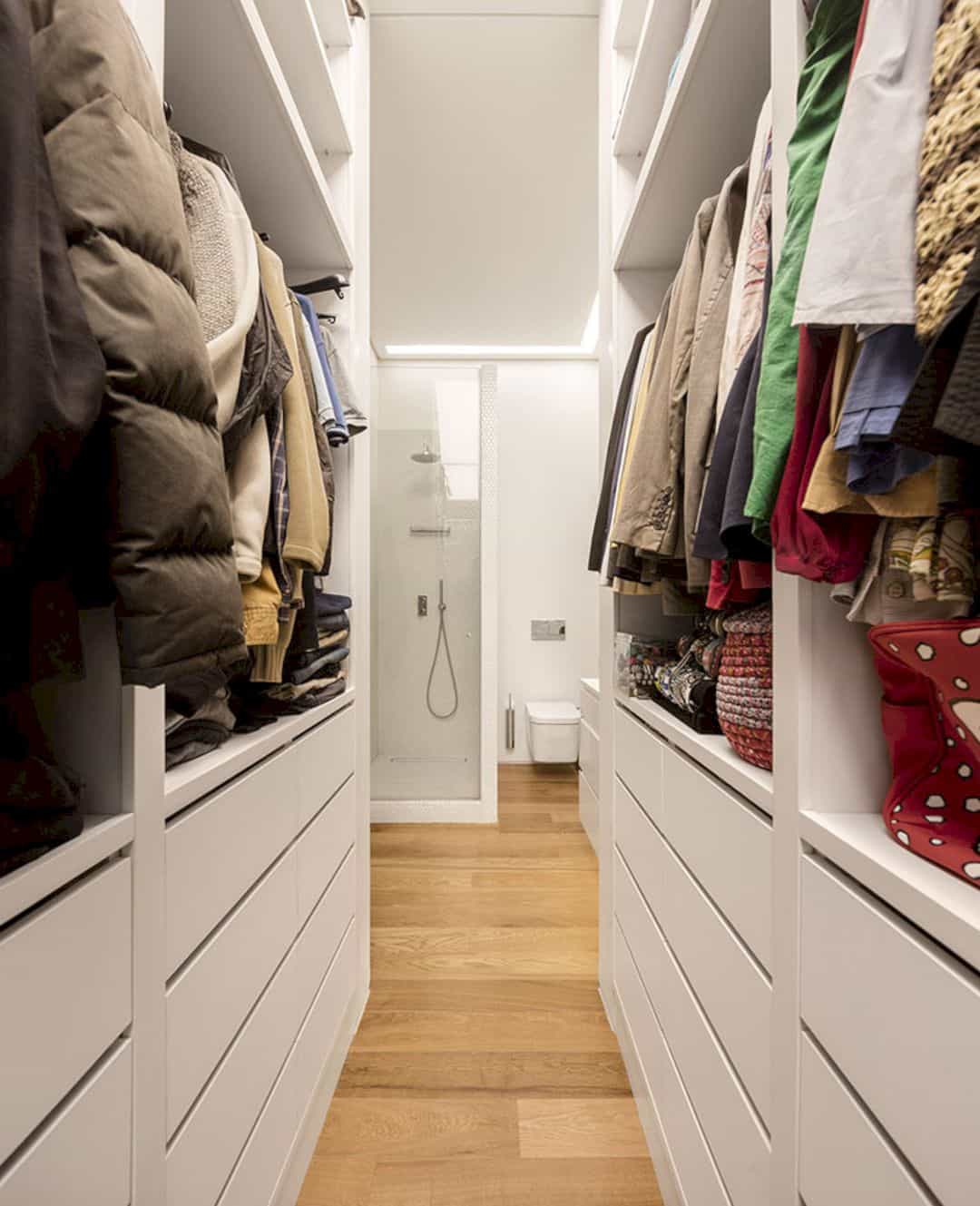
This small walk-in wardrobe idea is perfect for you who live in an apartment with limited space. Apartment João Crisóstomo II by João Tiago Aguiar Arquitectos is a modern apartment that has a small walk-in wardrobe in white. The best thing about this walk-in wardrobe is its floor-to-ceiling storage that allows the house owner to have enough storage to store many items.
Photography: FG + SG – Fotografia de Arquitectura
5. Northwoods Interiors by Olson Kundig
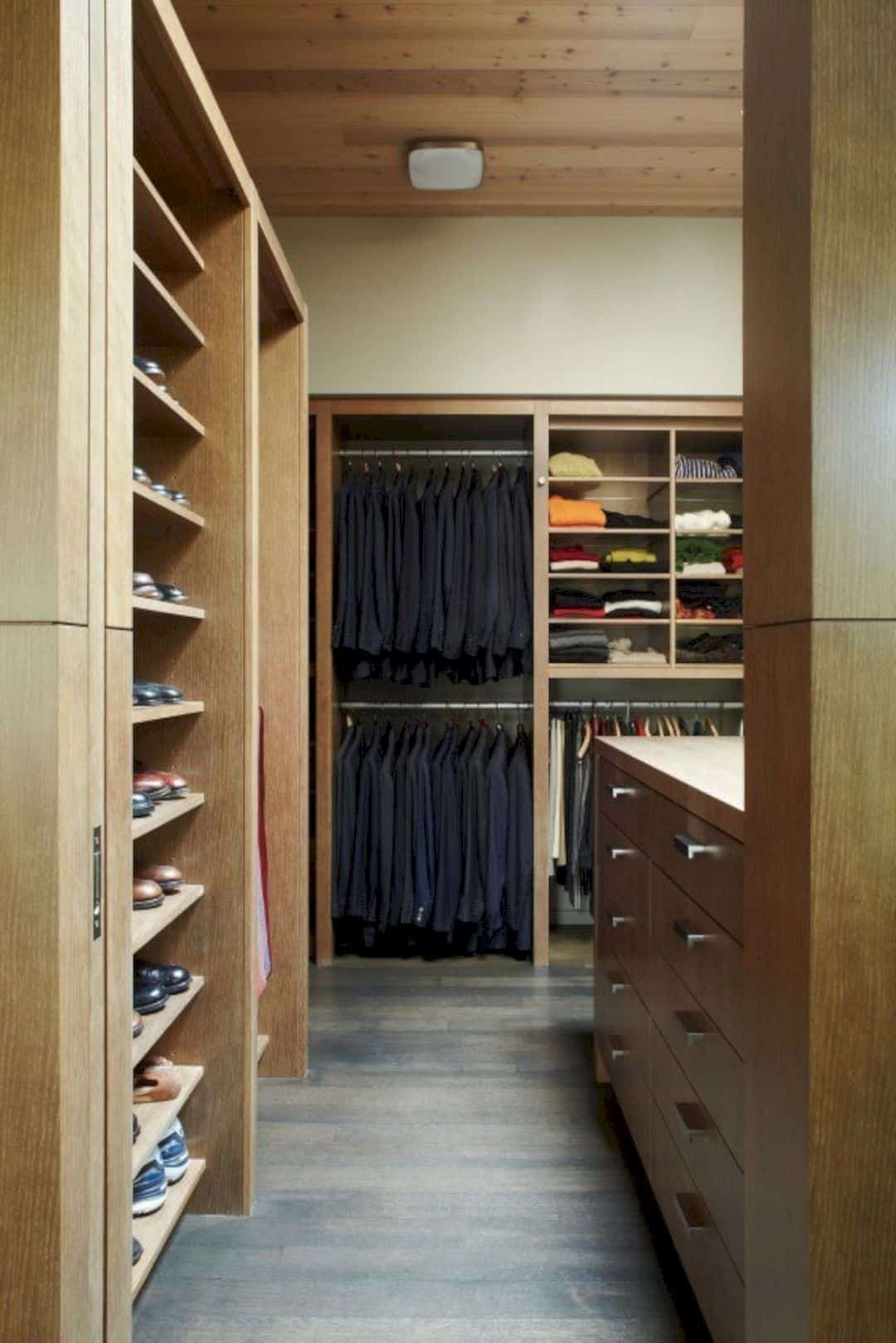
If you love everything about wood, this small walk-in wardrobe idea can be your best inspiration. Northwoods Interiors by Olson Kundig uses wood as the main material to design its small walk-in wardrobe space. All storage in this space is made of wood. Even the ceiling is designed with wood.
Photographer: Northwoods Interiors is a project by Olson Kundig
6. Outer Space for Kids by HAO DESIGN
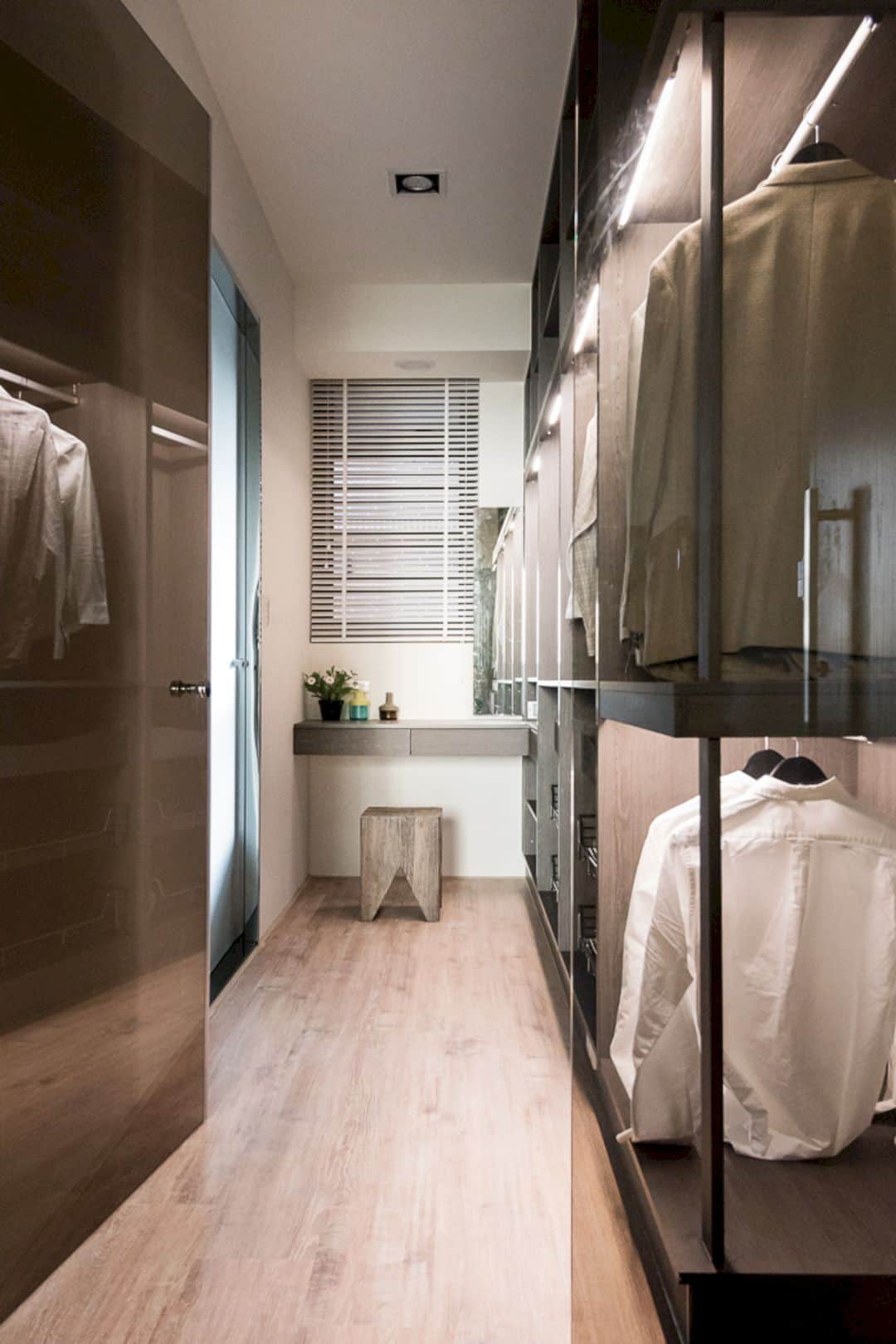
Small but stylish is the small walk-in wardrobe idea in Outer Space for Kids by HAO DESIGN. This house doesn’t waste any inch of its small walk-in wardrobe space with floor-to-ceiling storage. Instead of a free-standing table, there is a small wall-mounted desk for the dresser.
Image Source: HAO DESIGN
7. Clovelly House II by Madeleine Blanchfield Architects
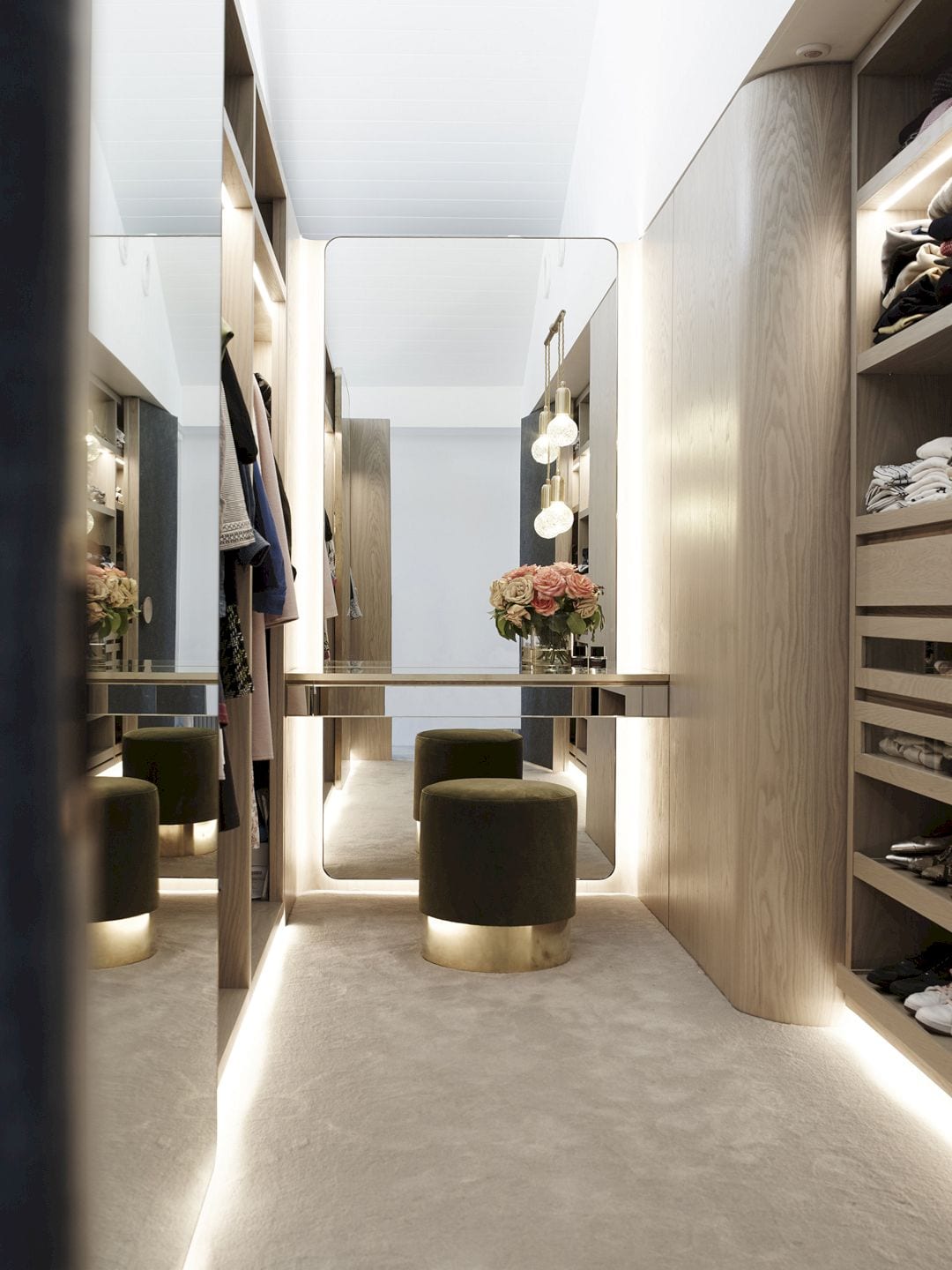
Another stylish small walk-in wardrobe idea for you comes from Clovelly House II by Madeleine Blanchfield Architects. This inspiring home is truly inspiring with the design of its walk-in wardrobe space. It is completed with enough storage made of wood for storing items, a big mirror, and also the best lighting.
Photographer: Prue Ruscoe
Discover more from Futurist Architecture
Subscribe to get the latest posts sent to your email.
