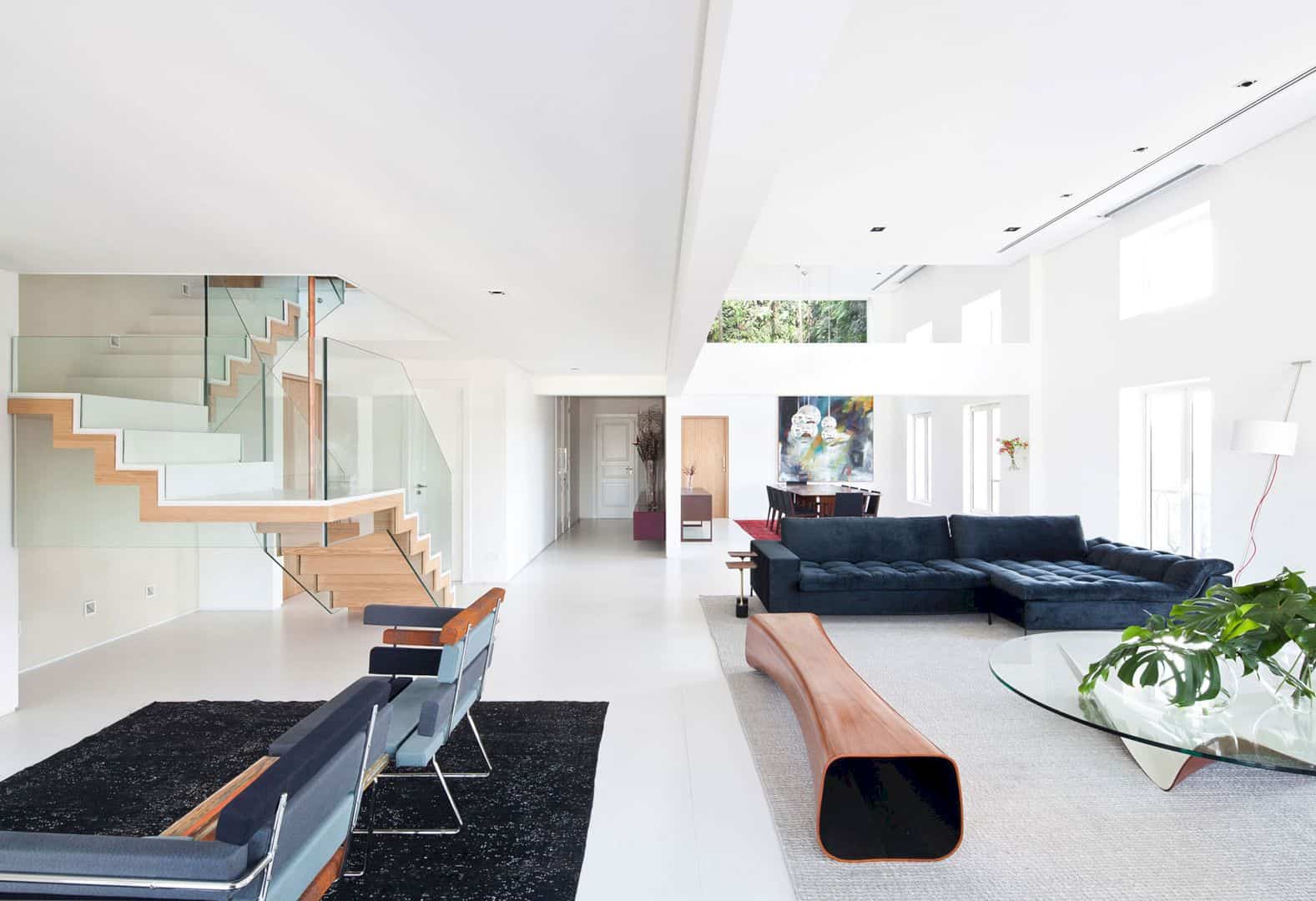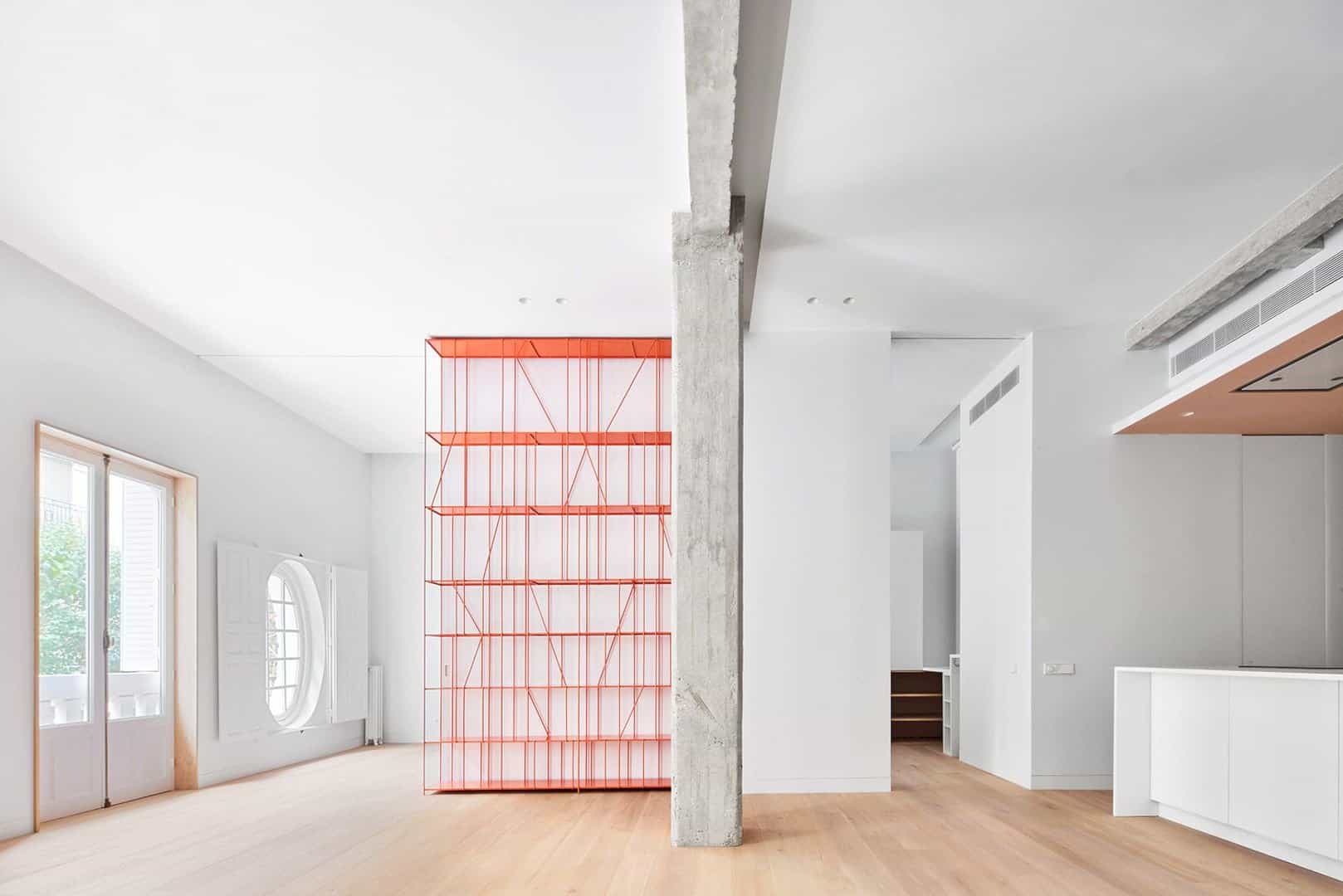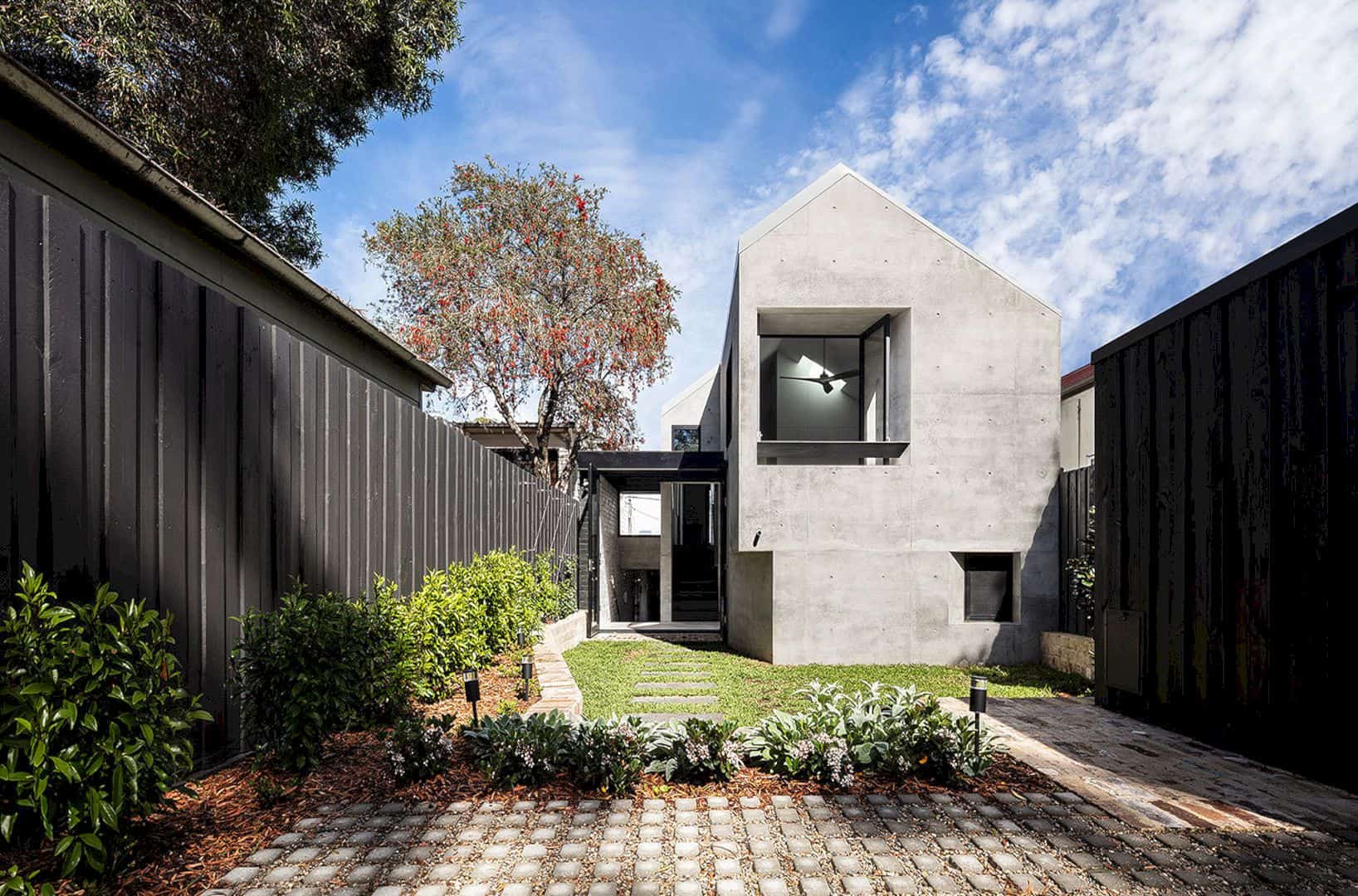Specht Architects recently designed an awesome residential project in Berkshires called Annunziata House. In Italian, Annunziata means “spiritual announcement”. It is a magical glass house furnished with the homeowners’ antiques and rare art collections. The goal is to minimalize the homeowners’ lifestyle by juxtaposing old and new.
The unique agenda of this project comes from the homeowners. They had been living in an 18th-century historic mansion on a large property in Sheffield, MA. They wanted to simplify their lives for their post-retirement period. Specht Architects was assigned to complete this agenda by embracing a minimalist, modern, aesthetic in their new living space – a new modern 2,000-square-foot home.
The interesting part of this project is the presence of priceless art, antiques, and found objects collected by homeowners over the years. It becomes a unique architectural challenge for the architect to merge old and new aesthetics.
Site
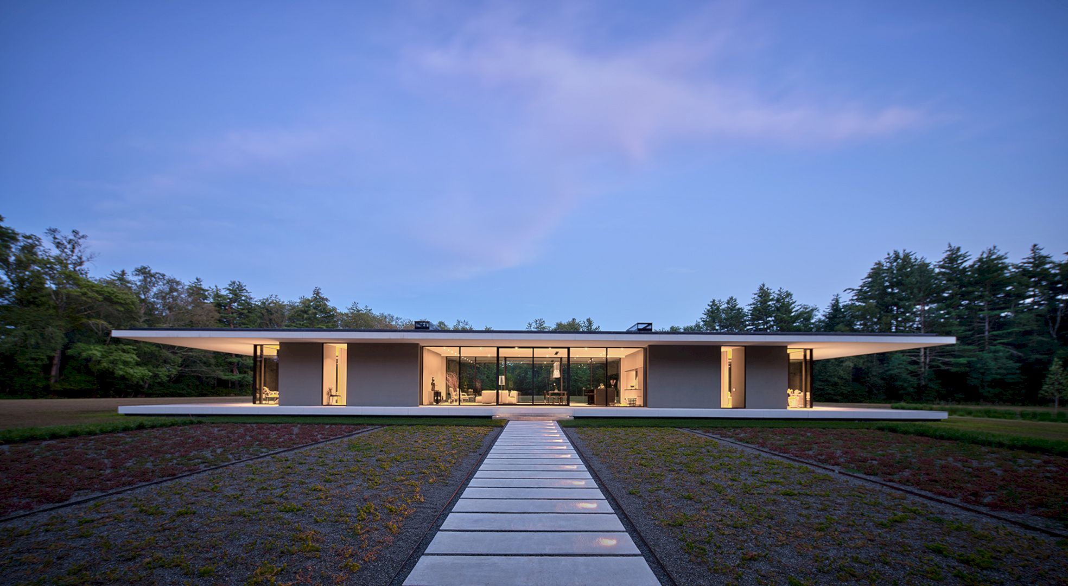
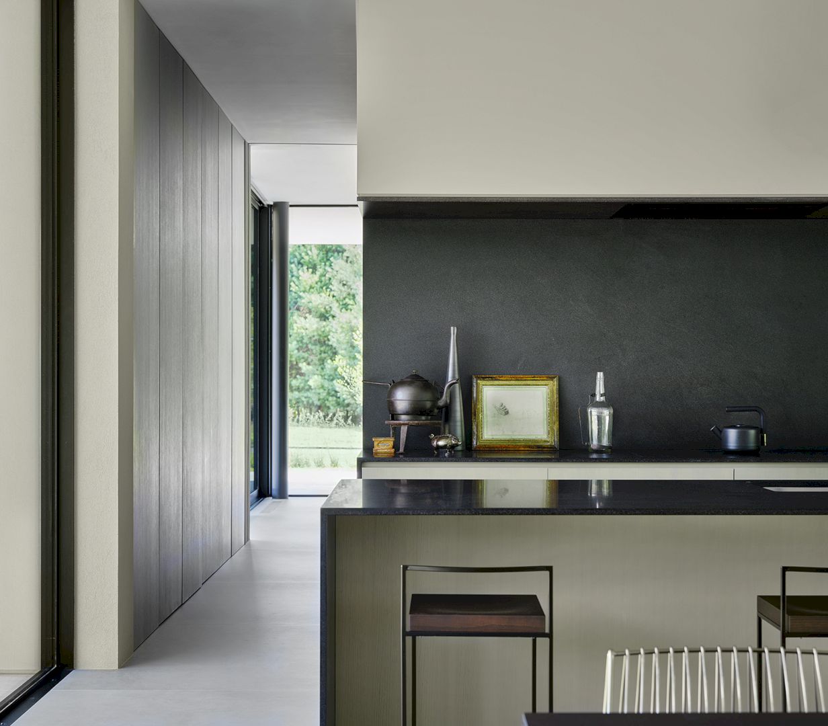
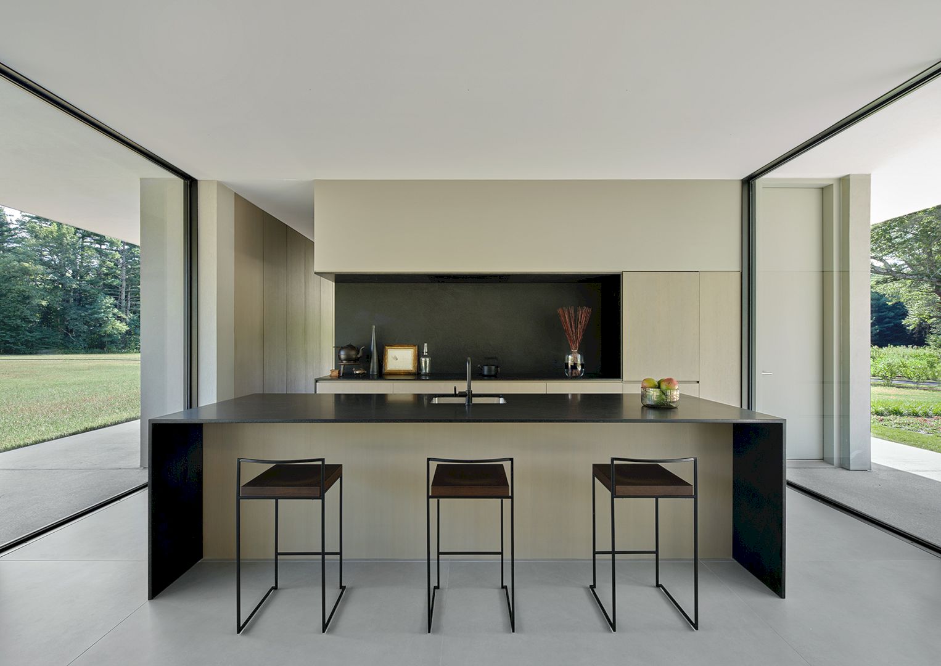
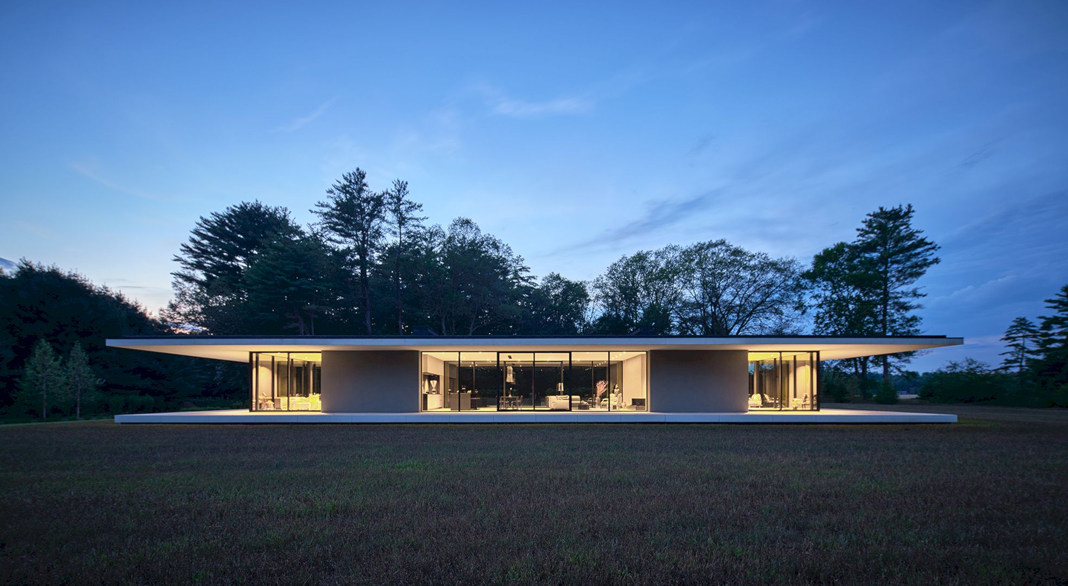
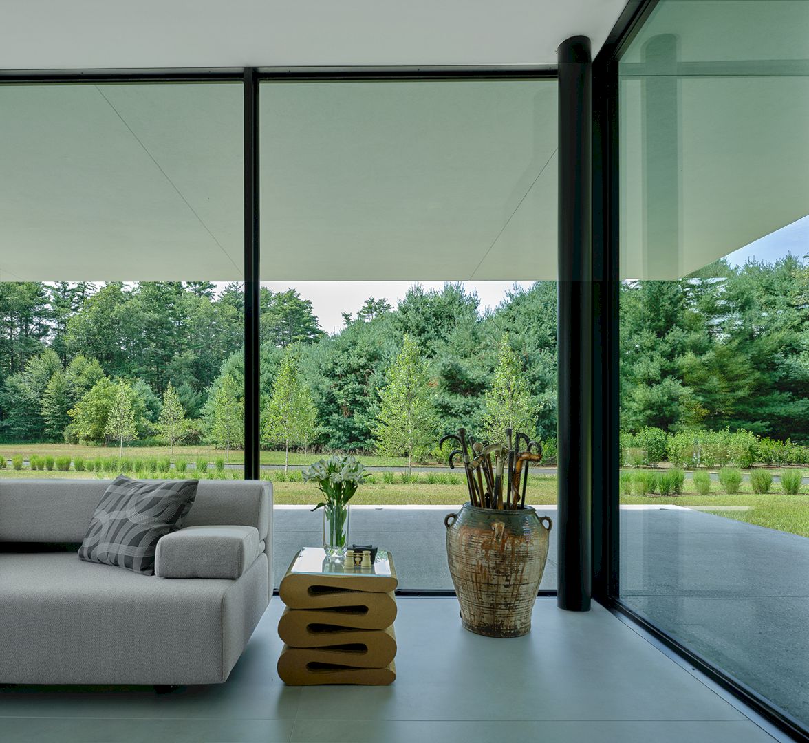
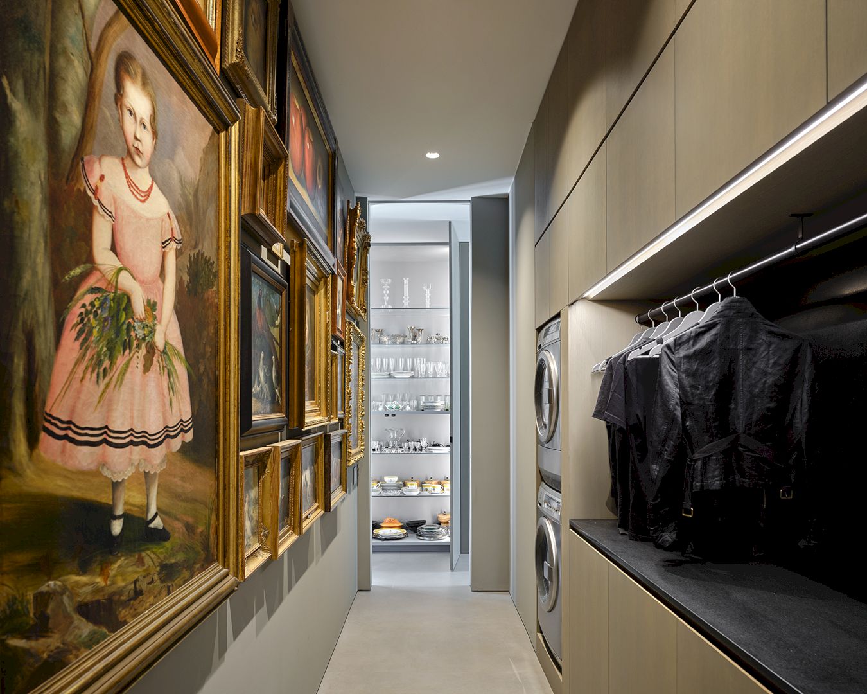
The site of this project’s property is also unique. The homeowners kept a 9.75-acre fallow agricultural parcel to build a new home when selling off their original 40-acre estate. This parcel was fringed by large old-growth trees. The site was a huge open field, serving as a blank canvas for anything the architect proposed.
Architectural Solution
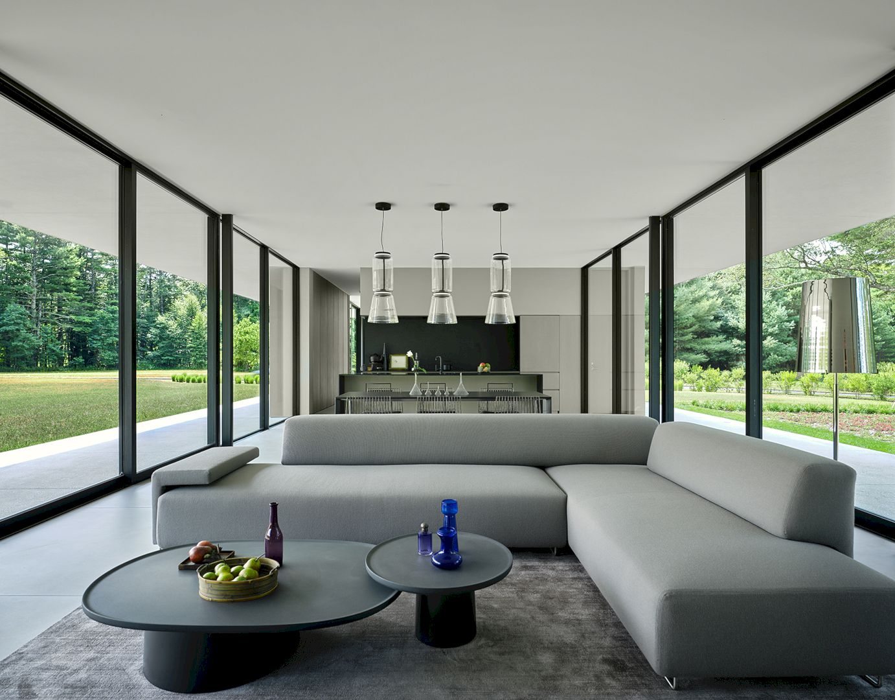
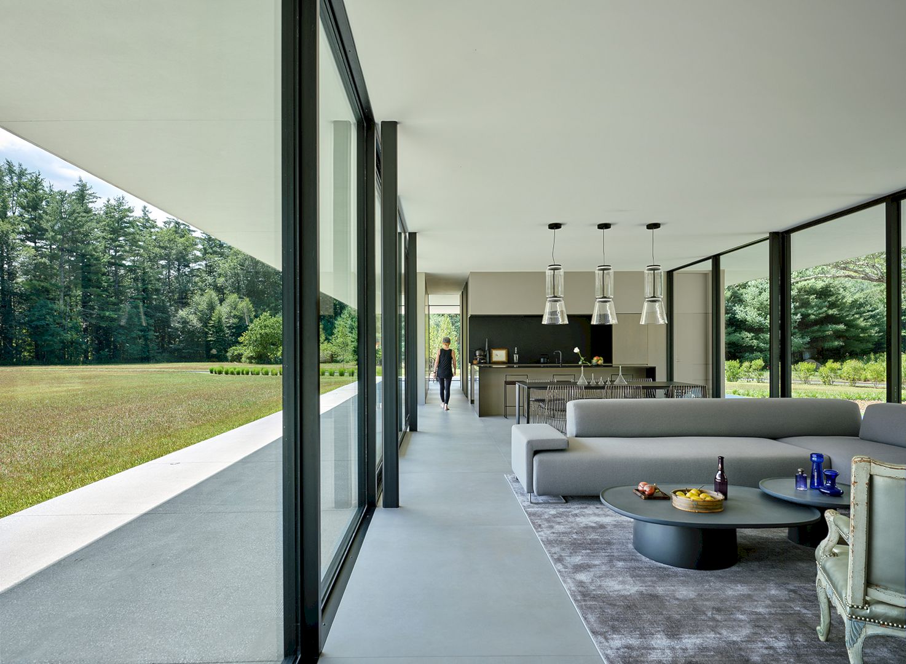
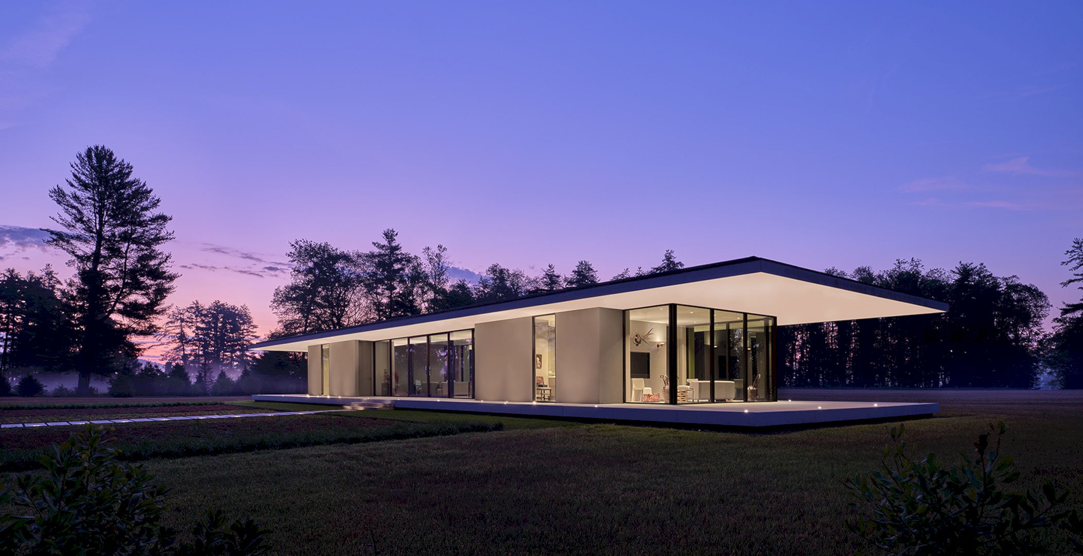
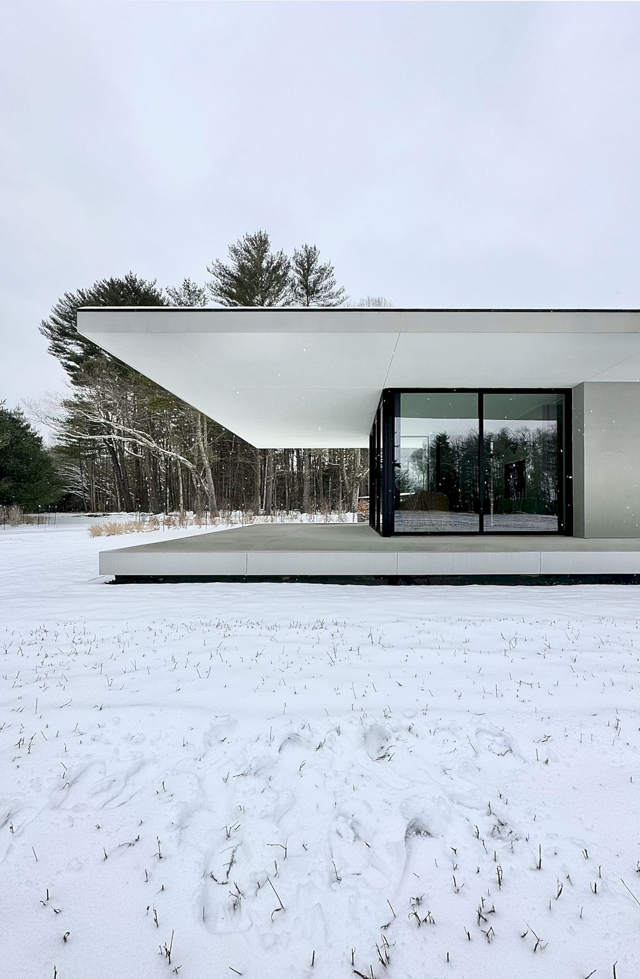
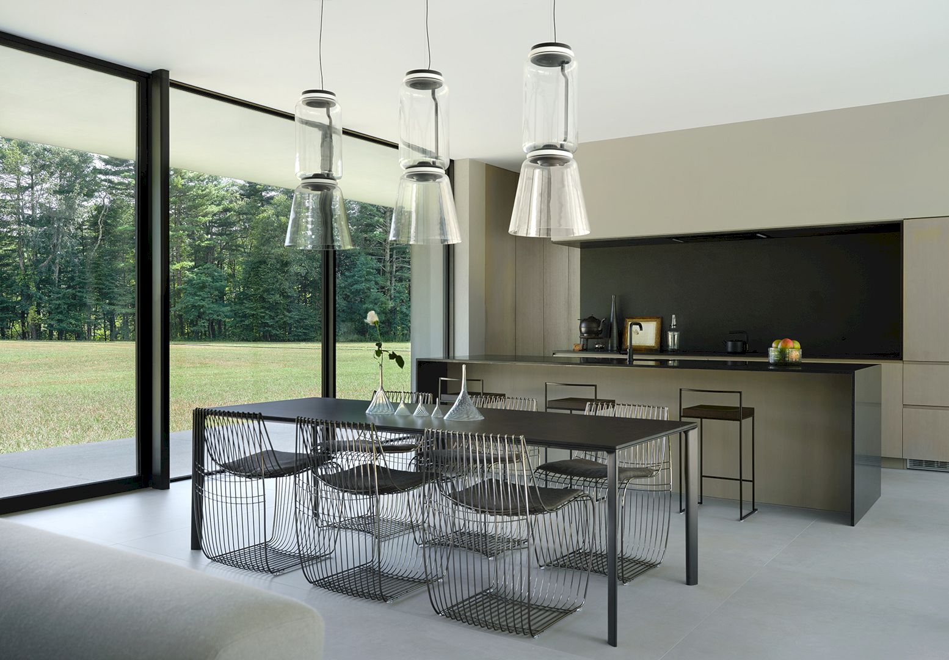
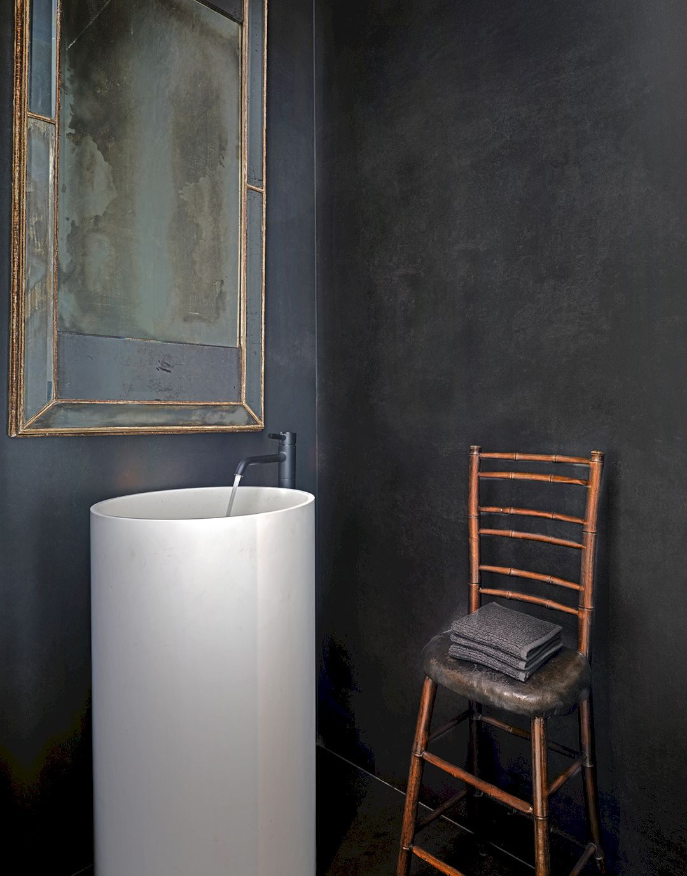
The approach sequence is the initial architectural solution for this project. One can enter the property from the main road through a grove of large trees, and a pastoral field welcomes after cresting a gentle rise in the land.
The house is located at the far end of the field and far from the entry. It is a symmetrical house that is oriented on the axis with the entry road, showing a perfectly balanced composition for everyone that emerge from the trees.
Design
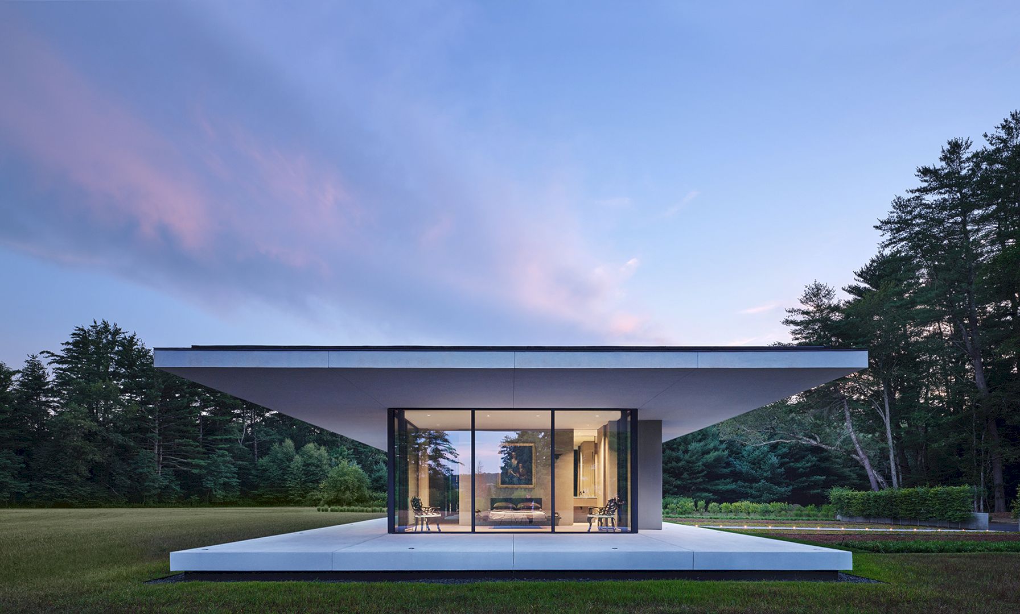
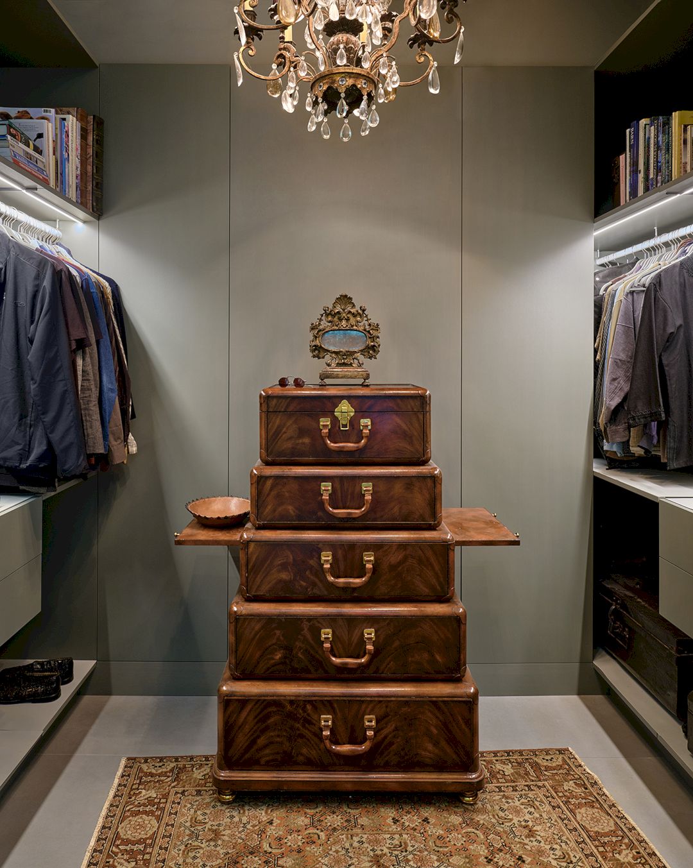
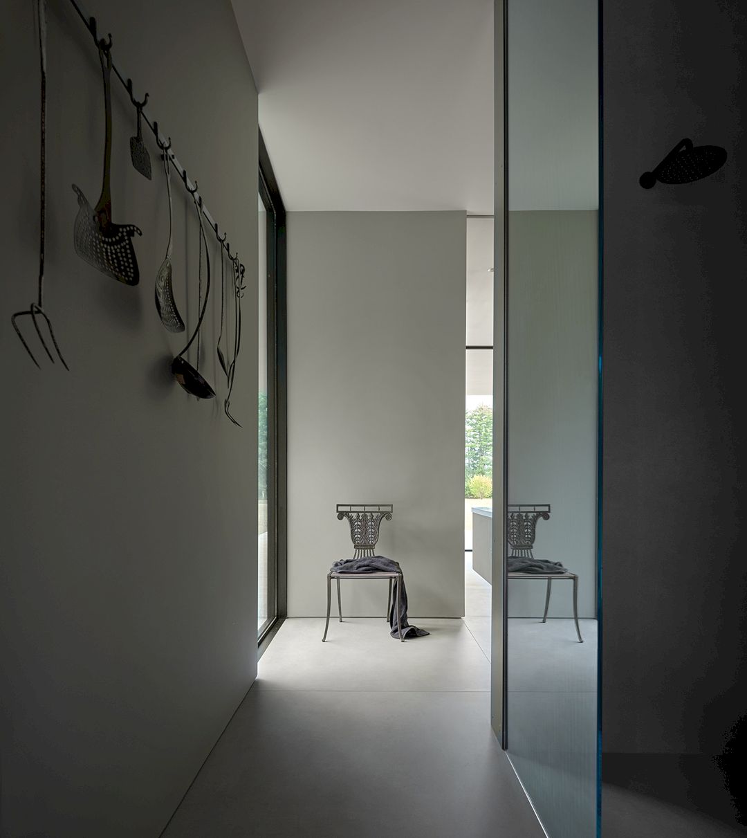
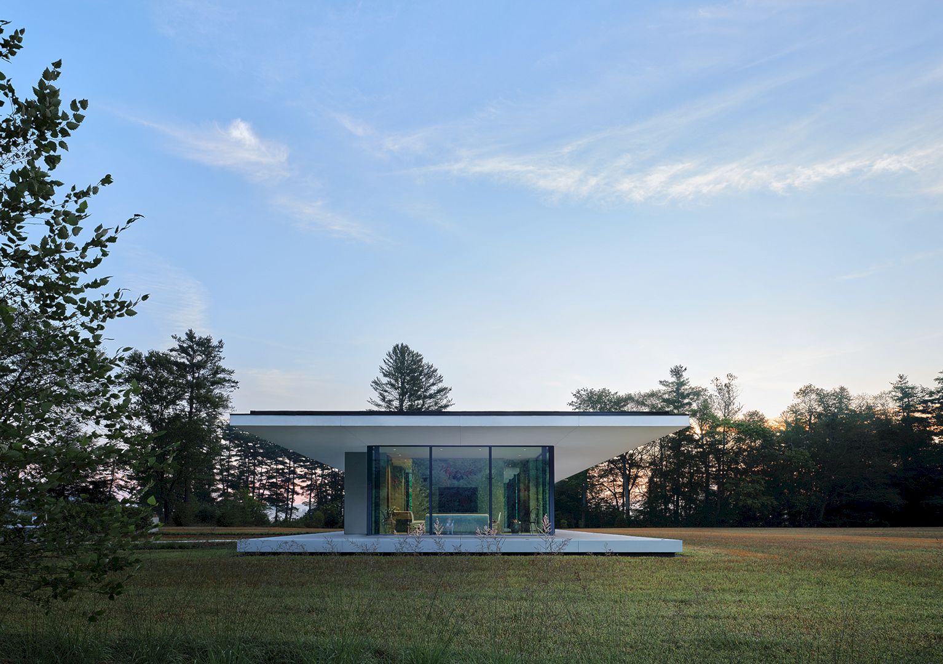
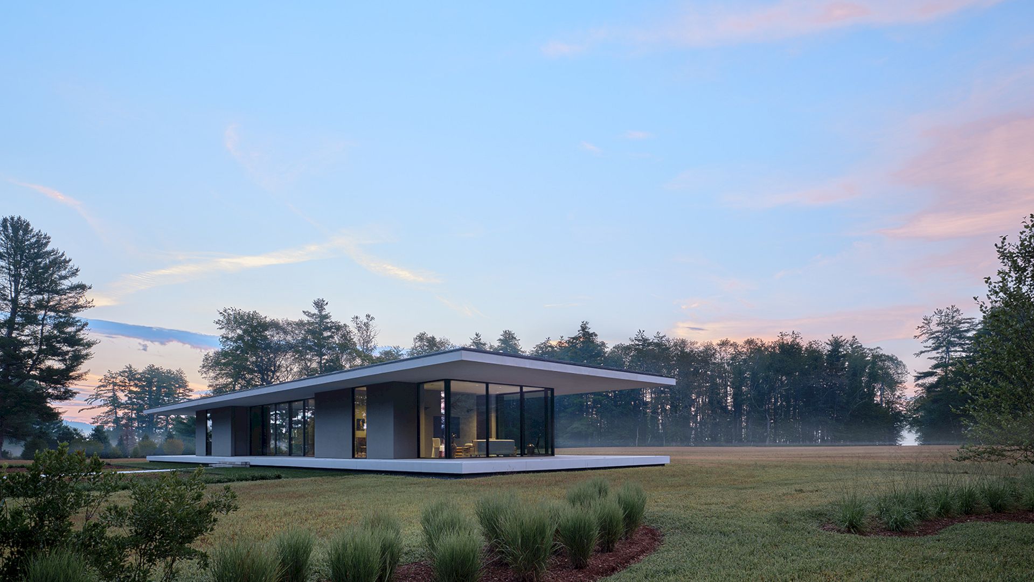
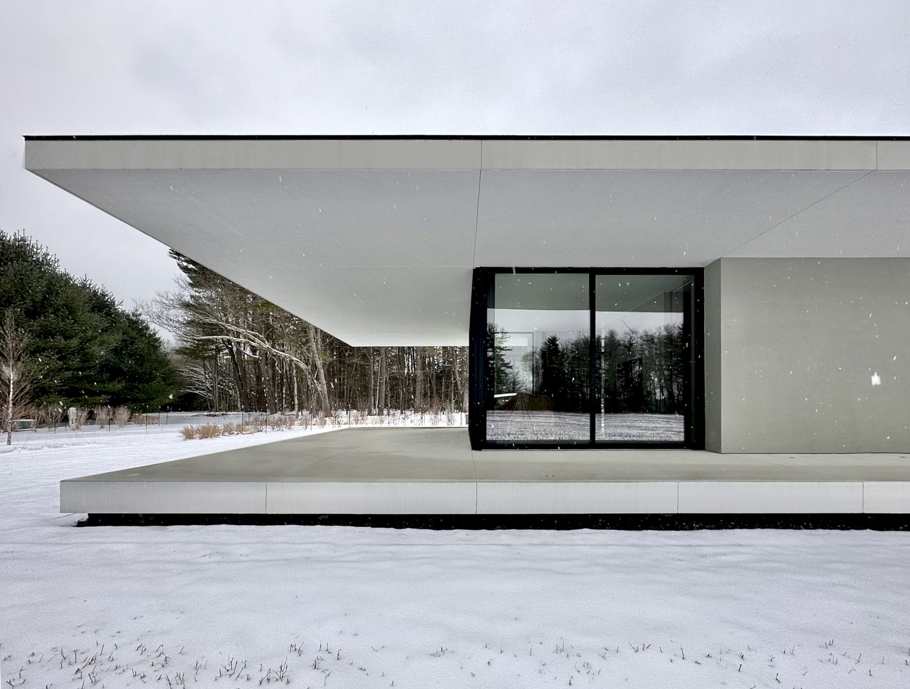
The house itself is truly different from the previous residence of the owner. It is a single-story pavilion of 2,000 sqft in size, a large glass house with a thin floating roof that cantilevers from the perimeter walls. This roof protects the house from the wind and sun, limiting the heating and AC need as well.
There is a wraparound porch that “floats” above the landscape and mirrors the roof. The house interior is spacious and open. The kitchen, dining and living space create the center of the house with a bedroom on each end.
Interior
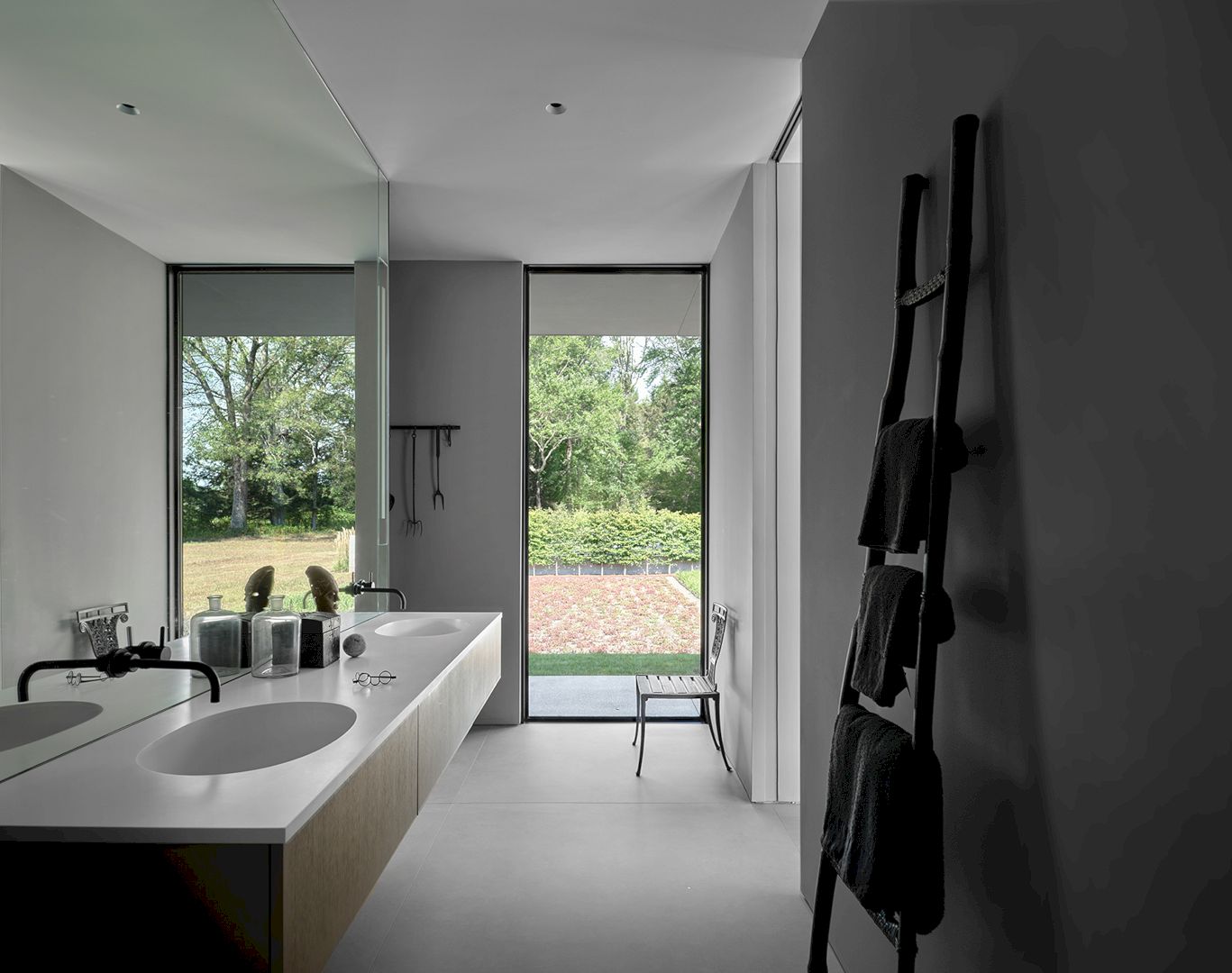
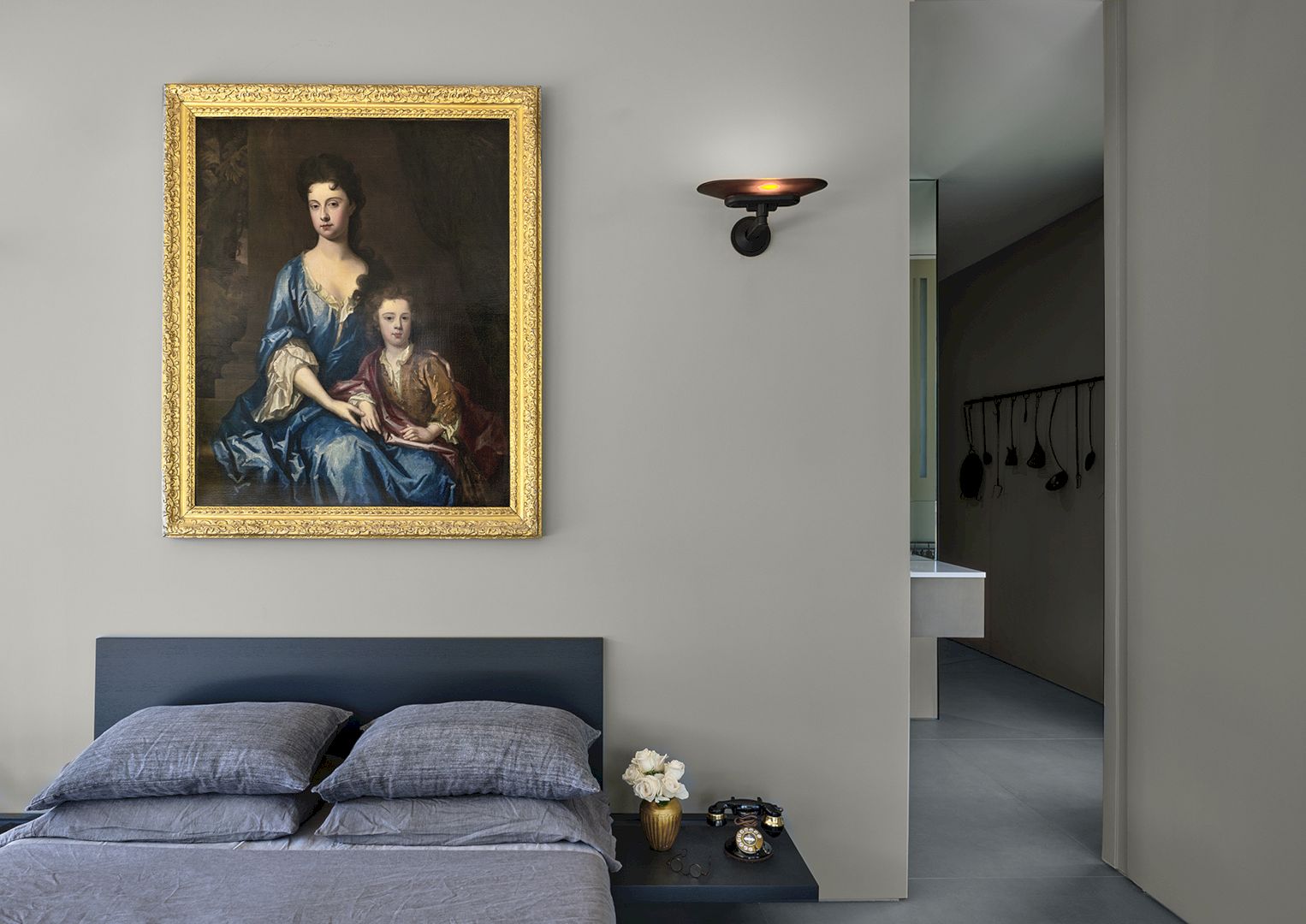
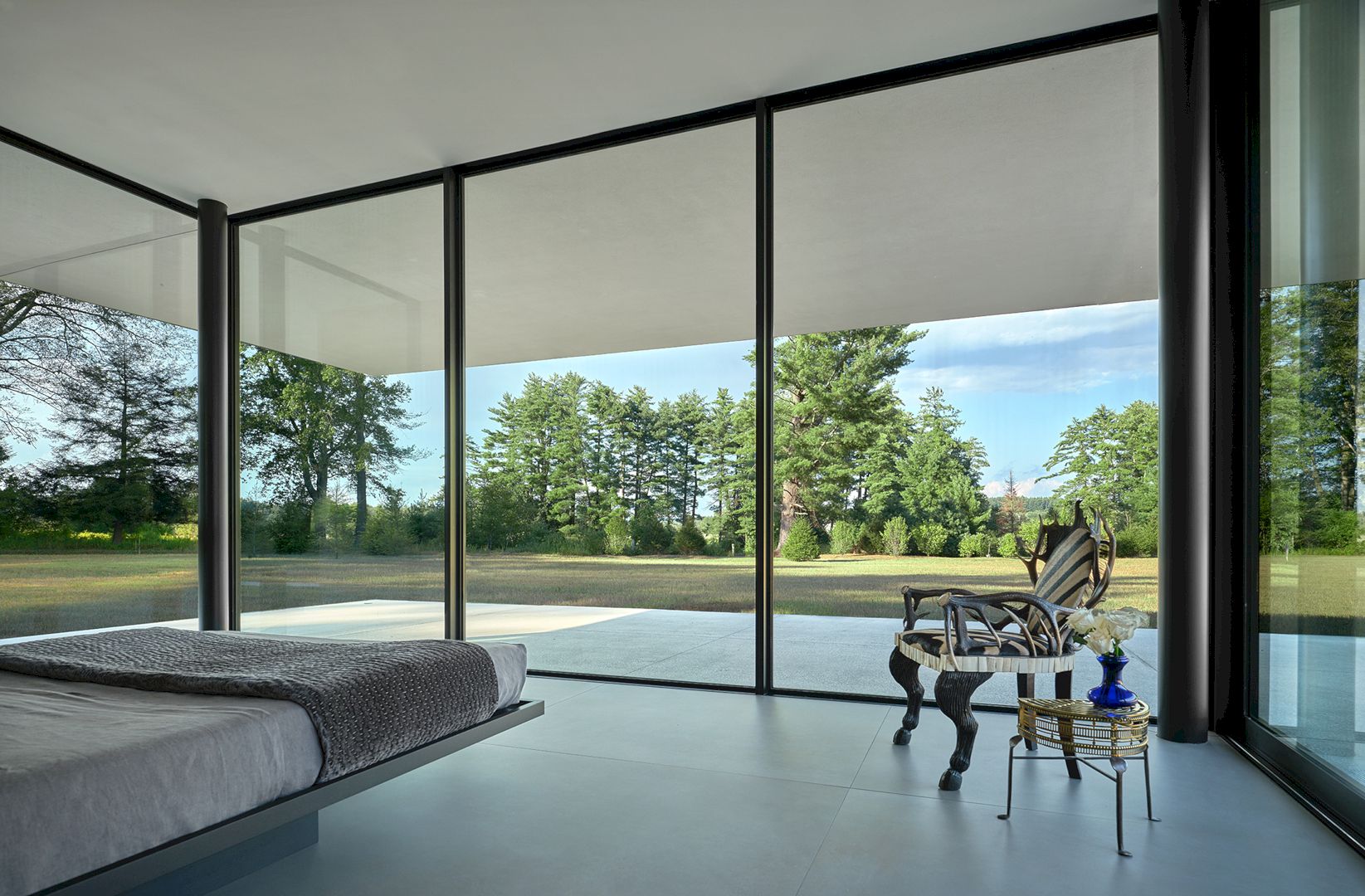
The homeowners’ vast collections are displayed throughout the interior of the house. The final result of the interior includes huge, seamless porcelain wall and floor surfaces, and European oak cabinetry in the kitchen. Nearly invisible, the tiny, high-output recessed LED fixtures provide the interior lighting.
Outlets, light switches, and others are hidden to create a pristine space. This minimalism and heavy collection of antiques create a dramatic contrast that also adds an otherworldly aspect. The in-wall built-in storage can be used for storing additional objects.
Details
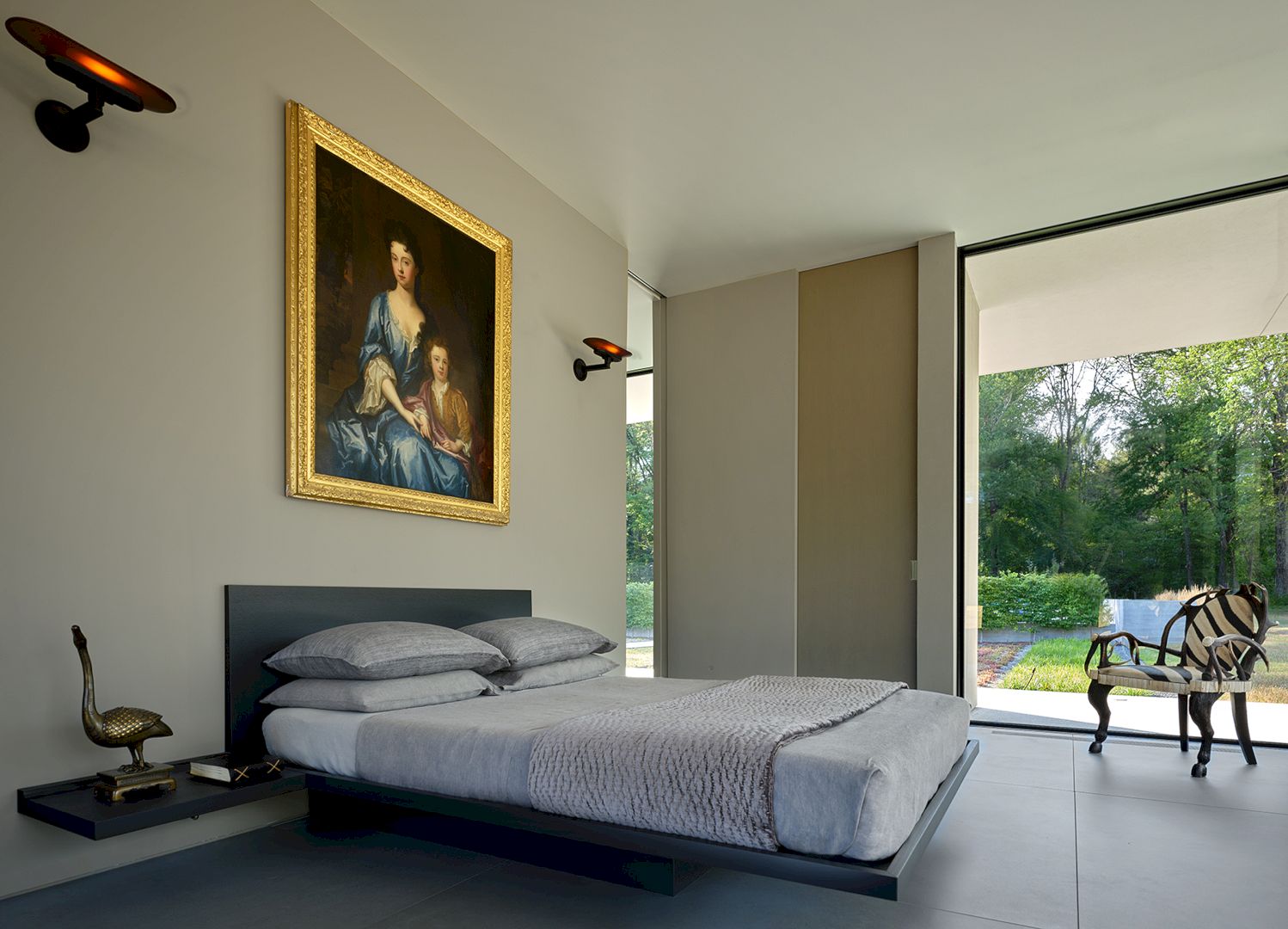
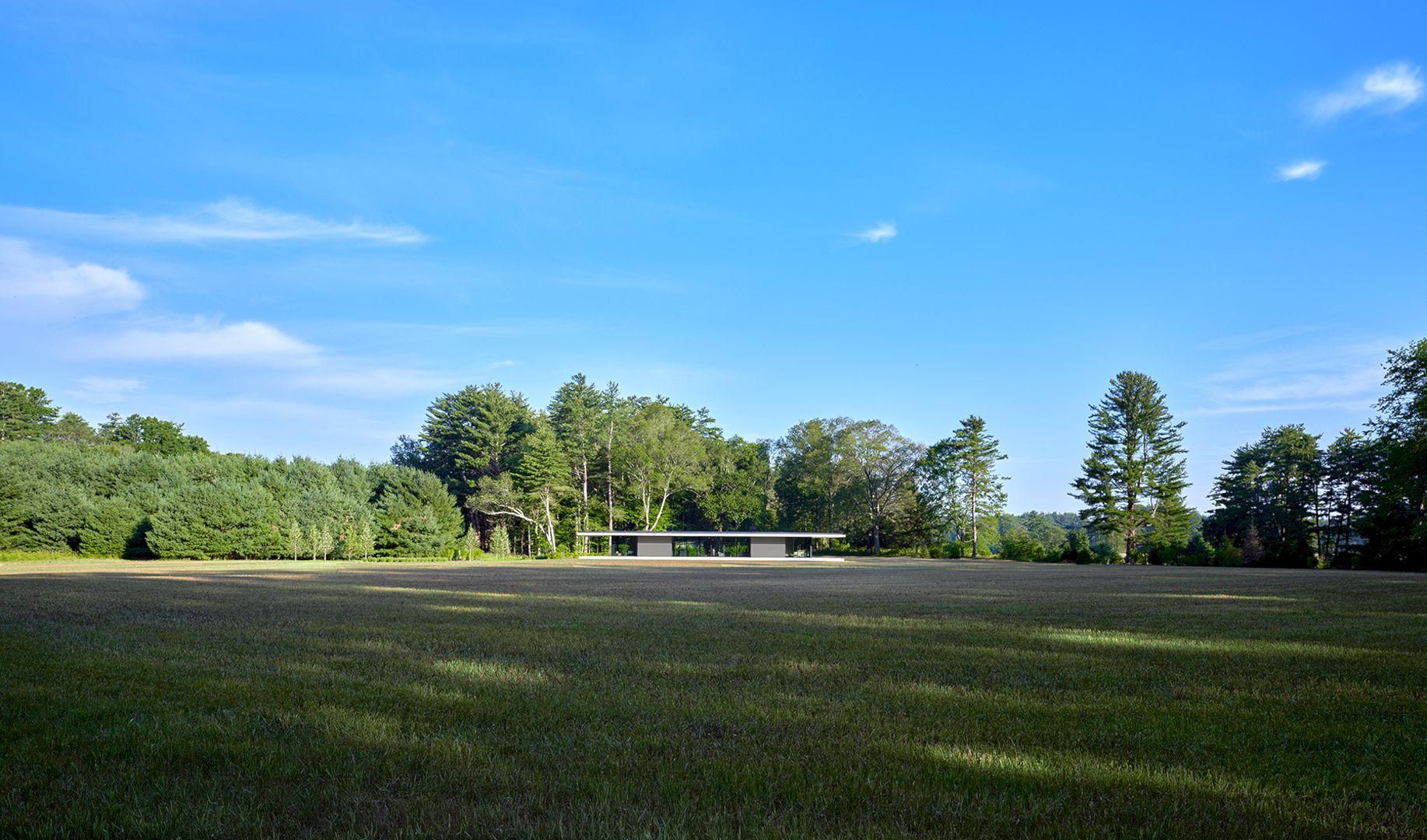
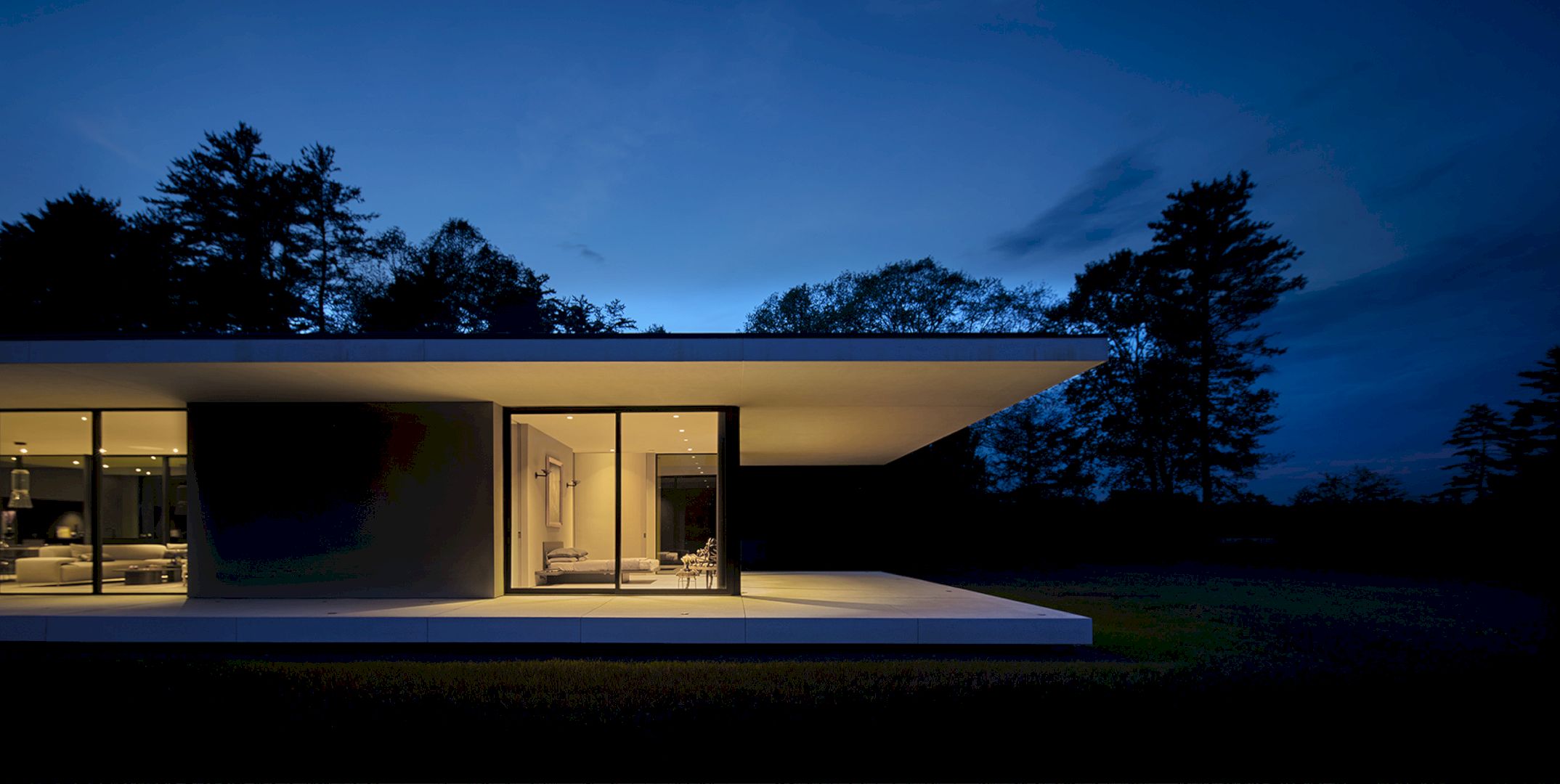
This new house defines the evolved and refined goals of the homeowner, leaving all window treatments, privacy, and clutter of wall switches, and embracing a new world of an app-controlled house.
This project also shows how creative the architect is in utilizing the homeowners’ antiques. The 16th and 17th-century forged fireside/kitchen tools are hung on the master bathroom wall and the ‘ Pantry Gallery Wall’ of the 17th, 18th, and 19th-century paintings. The corridor closets are designed behind the 10’ doors, displaying precious personal treasures on glass shelves with LED lighting.
It is a minimal modern glass house that doesn’t feel minimal but spiritual, giving the homeowners a great opportunity to experience a full and ever-changing living with weather, seasons, and daily animal activity.
Annunziata House Gallery
Discover more from Futurist Architecture
Subscribe to get the latest posts sent to your email.
