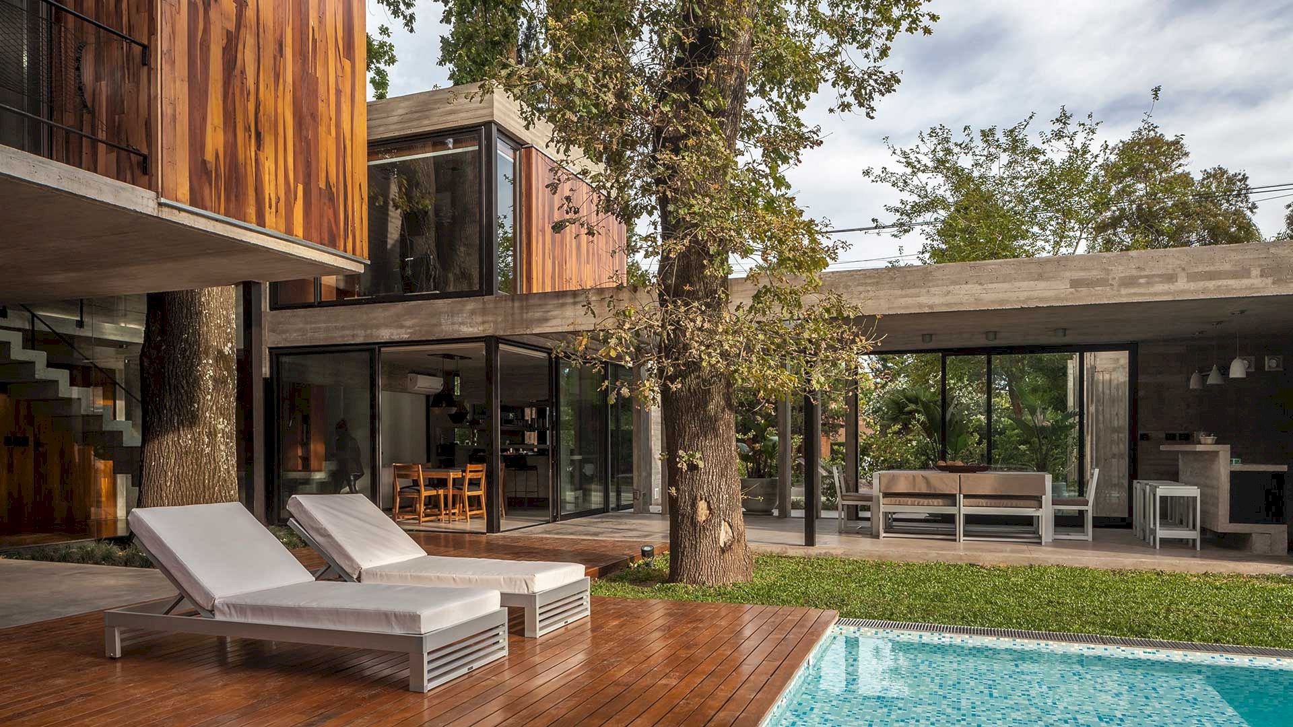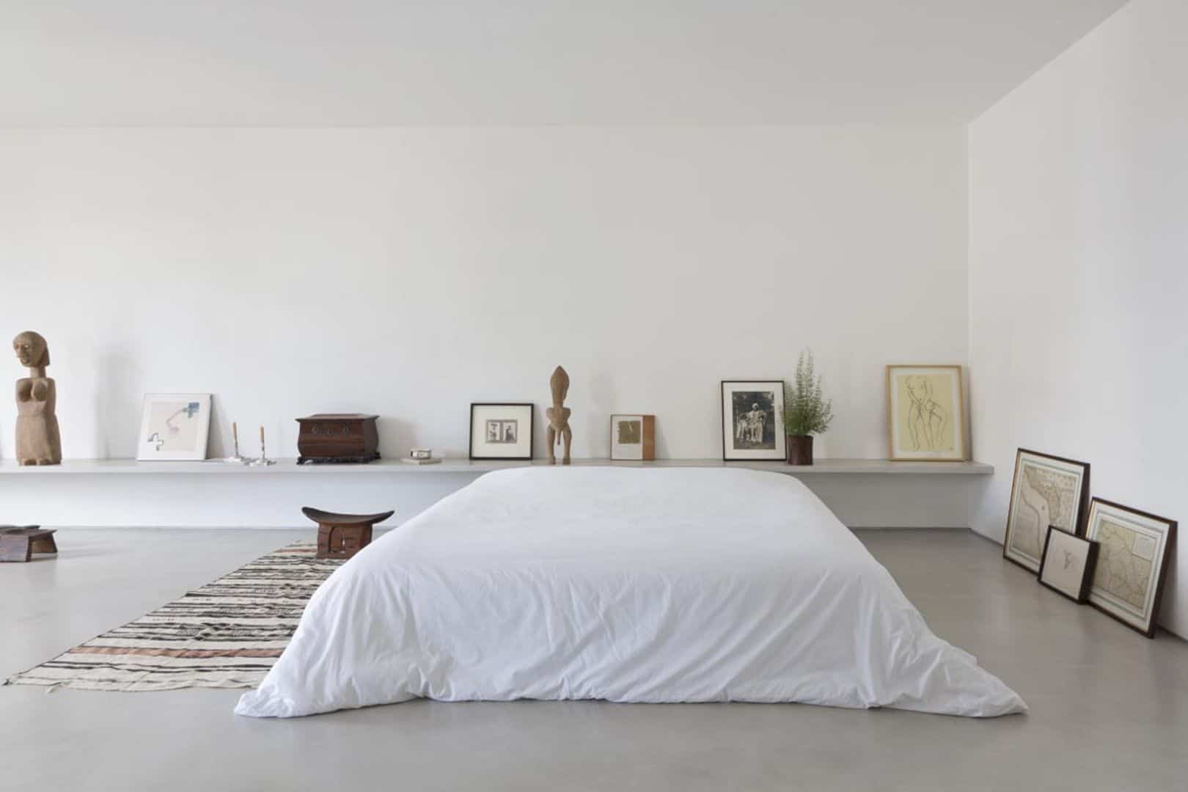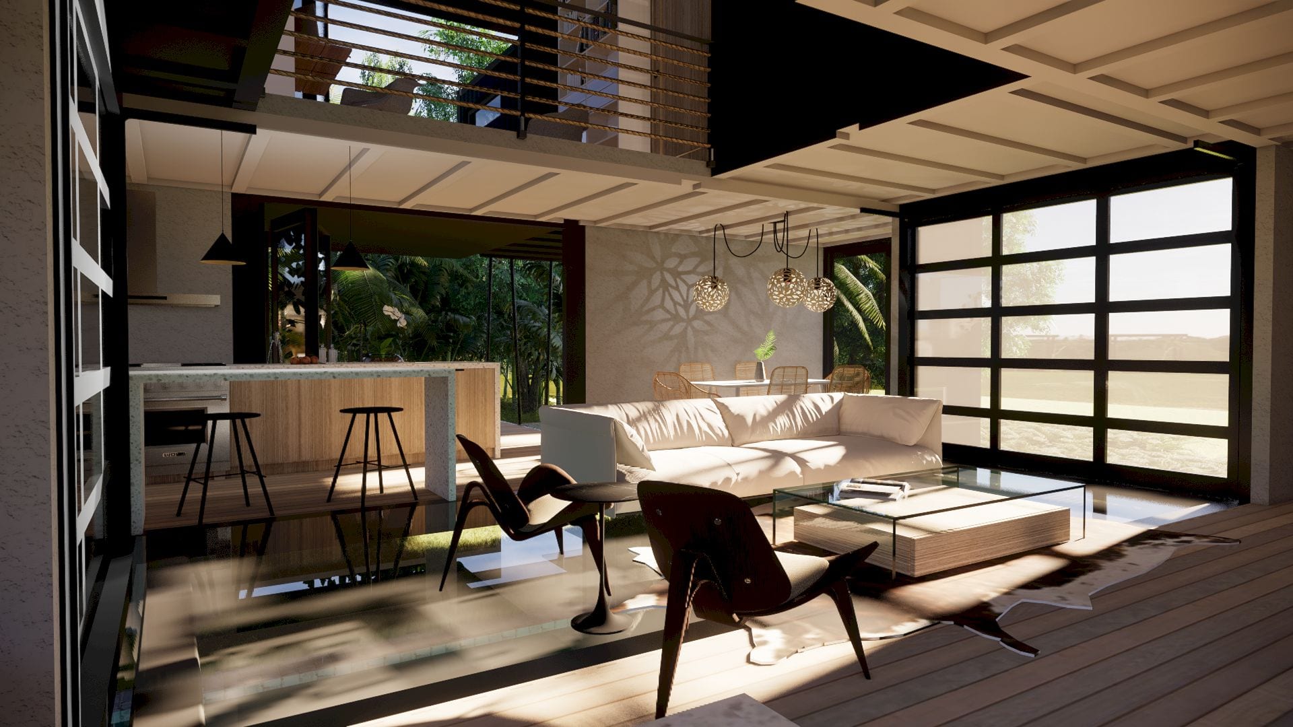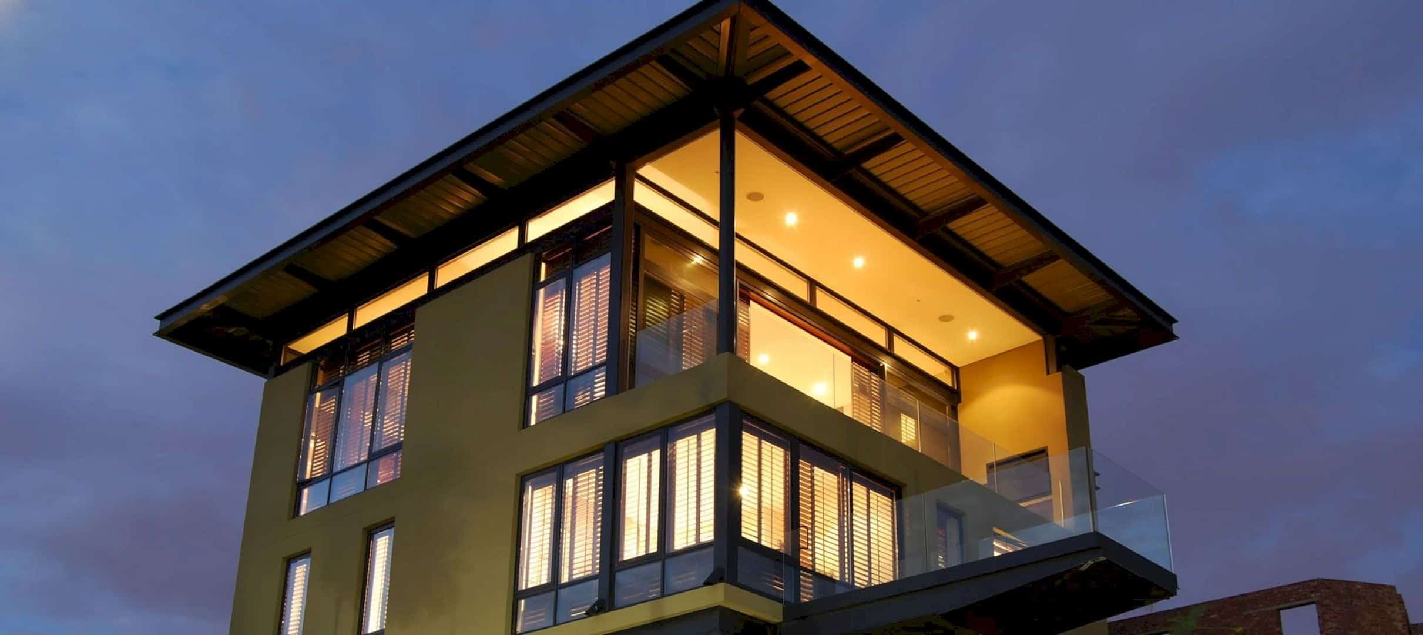Located in Argentina, Aranzazu House is a family house designed by Besonias Almeida Arquitectos. The goal is to create a house of permanent use where the clients can live intensely with the relationship between interior and exterior spaces. The presence of wood breaks the monochromatic expression of the exposed concrete.
This house is located in Tortuguitas, Buenos Aires, Argentina, sitting in a corner lot in a 1968 closed neighborhood. The afforestation on the lot has added an incalculable value for years. There are also different species of trees and shrubs that also add value to this lot.
The request of the clients is about a house of permanent use. It is followed by a special requirement, a possibility for the clients to live intensely with the relationship between interior and exterior spaces. They are interested in a house built with exposed concrete but they also want to add wood to break the concrete’s monochromatic expression.
Design
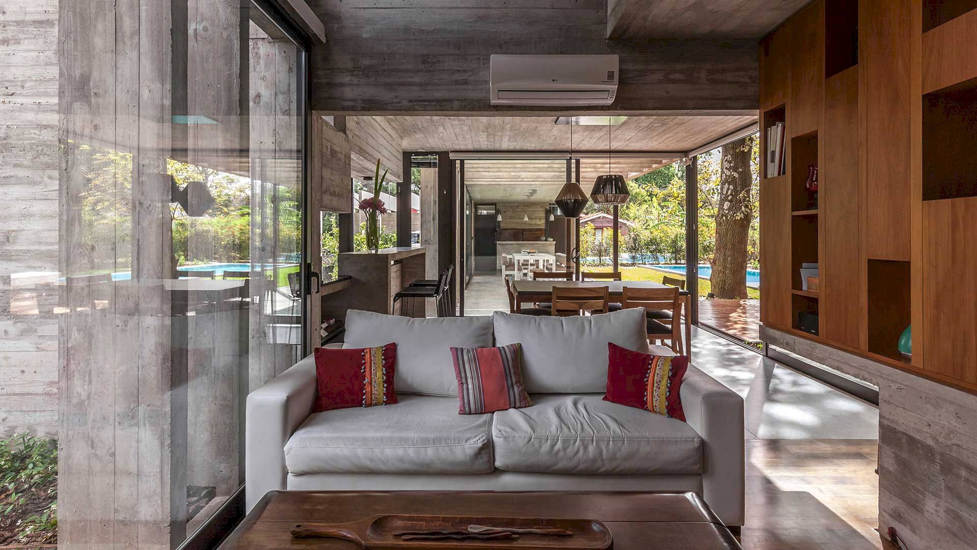
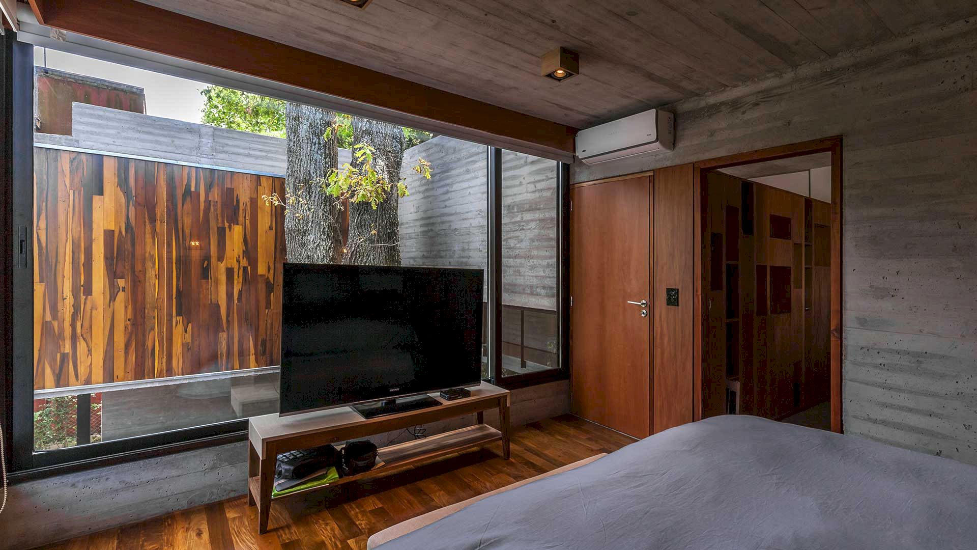
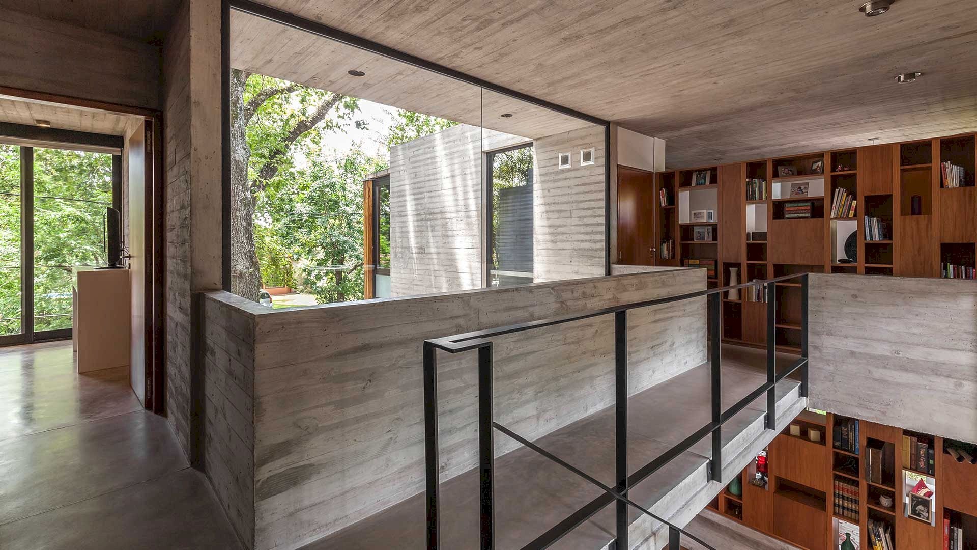
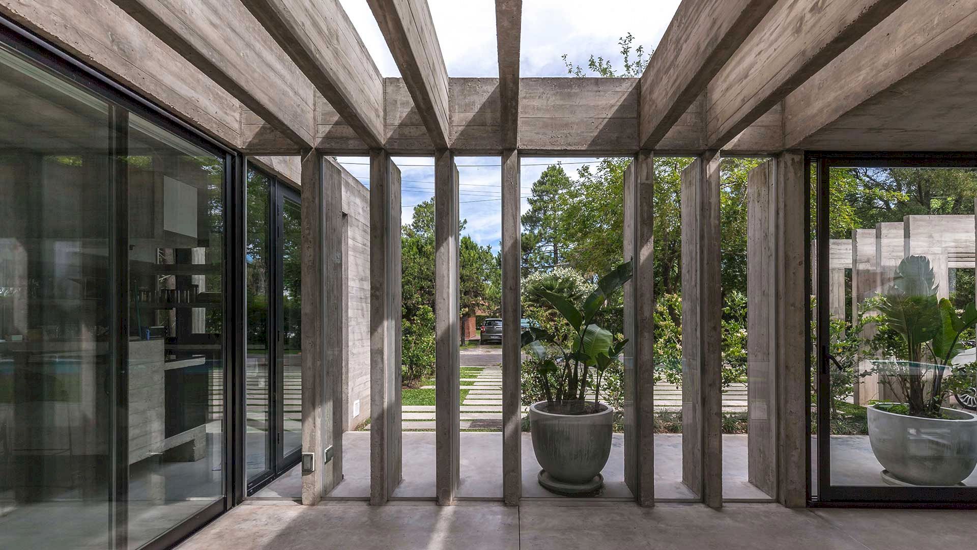
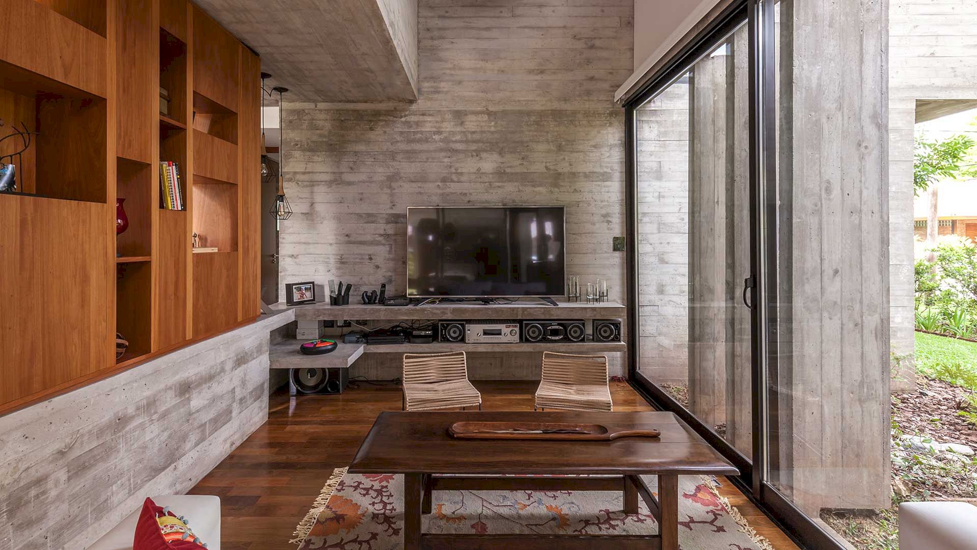
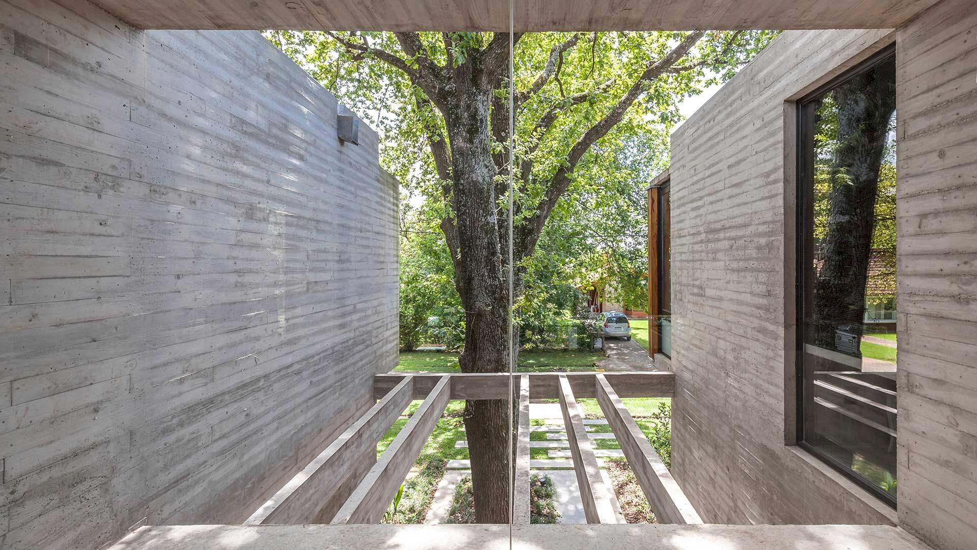
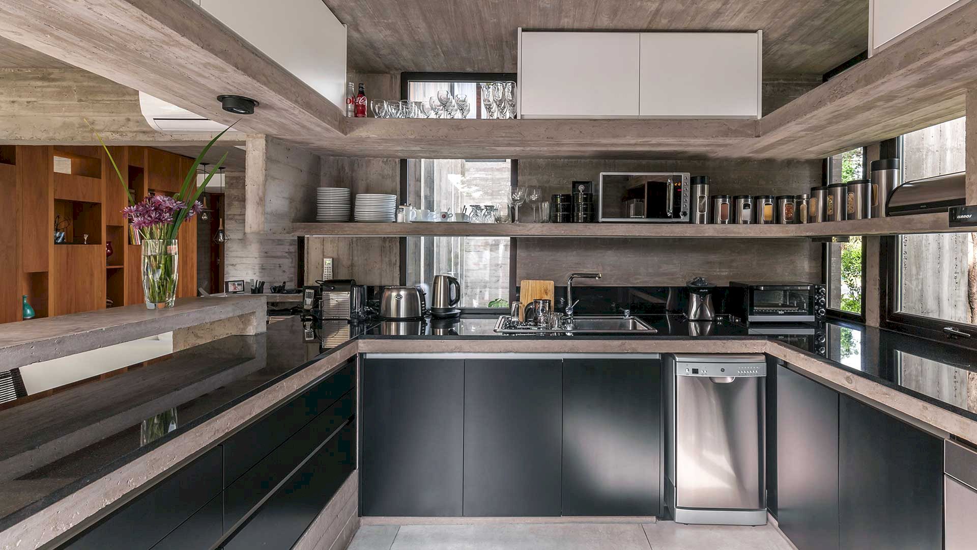
This house has four bedrooms, one with an integrated bathroom and dressing room and one on the ground floor. There is also a spacious living room with a fireplace and a space of intense family life integrating the dining room, an intimate living room, and a kitchen. A large gallery is completed with a grill. A pool and a garage for three cars are outdoor facilities in this house.
Structure
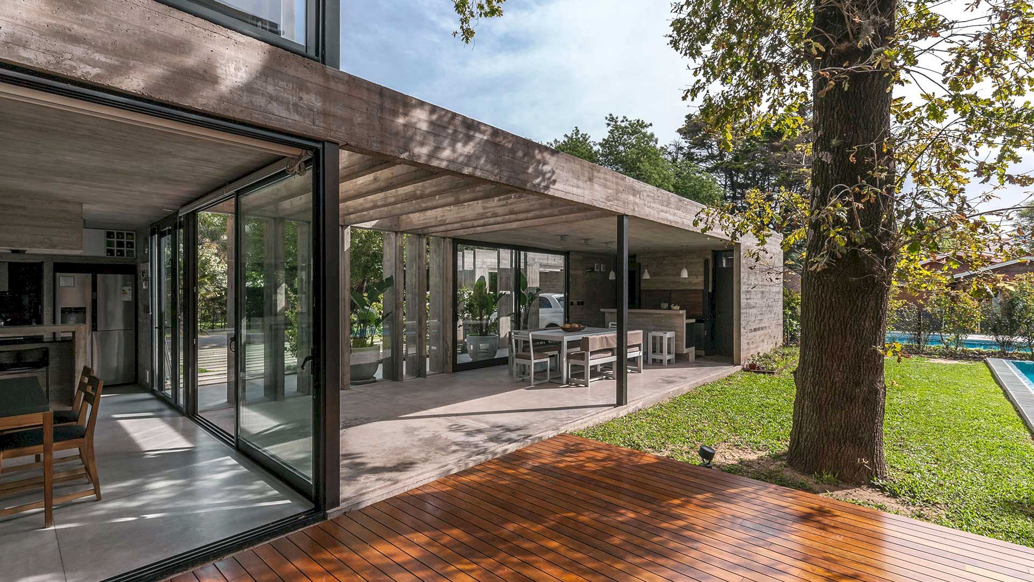
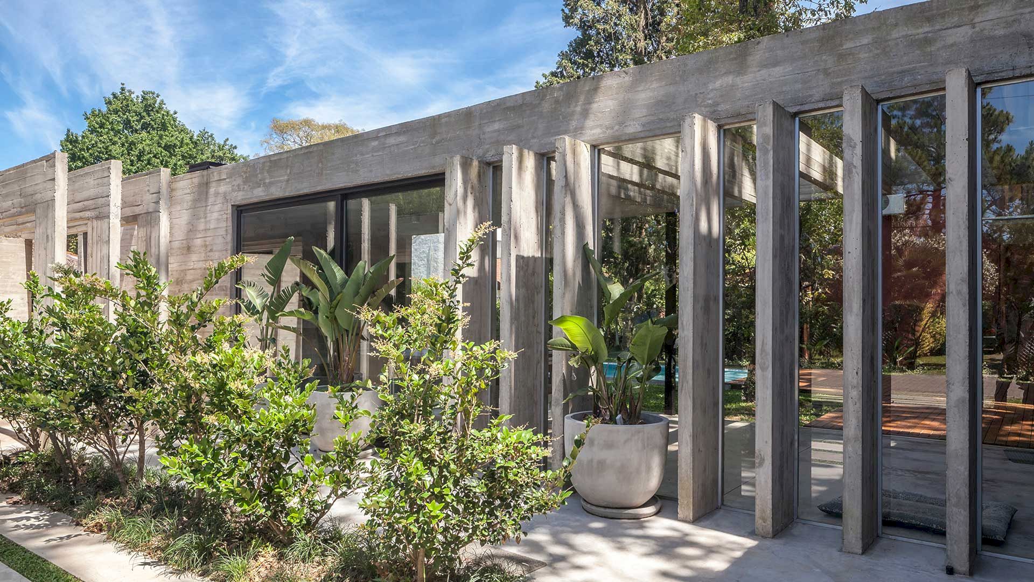
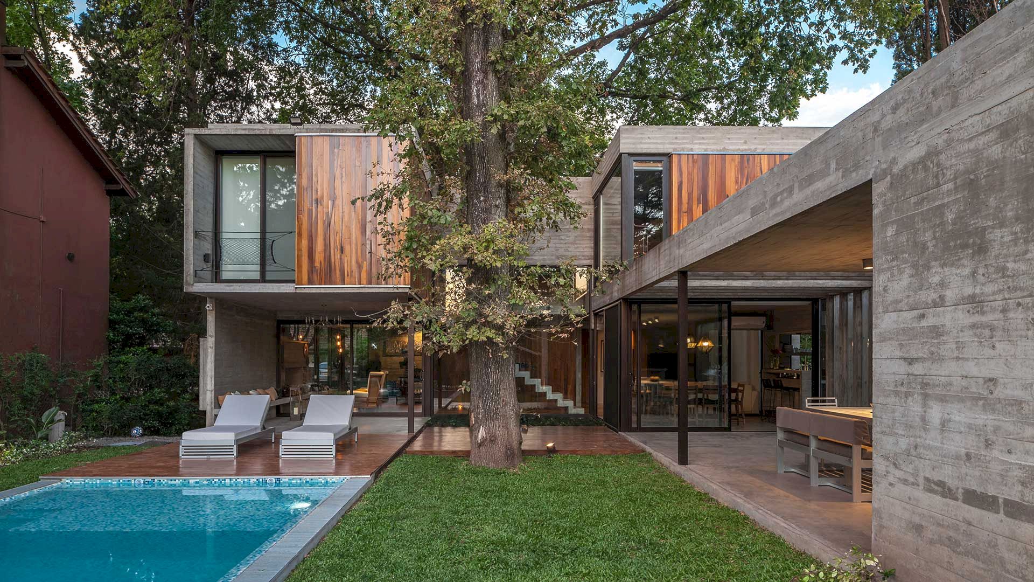
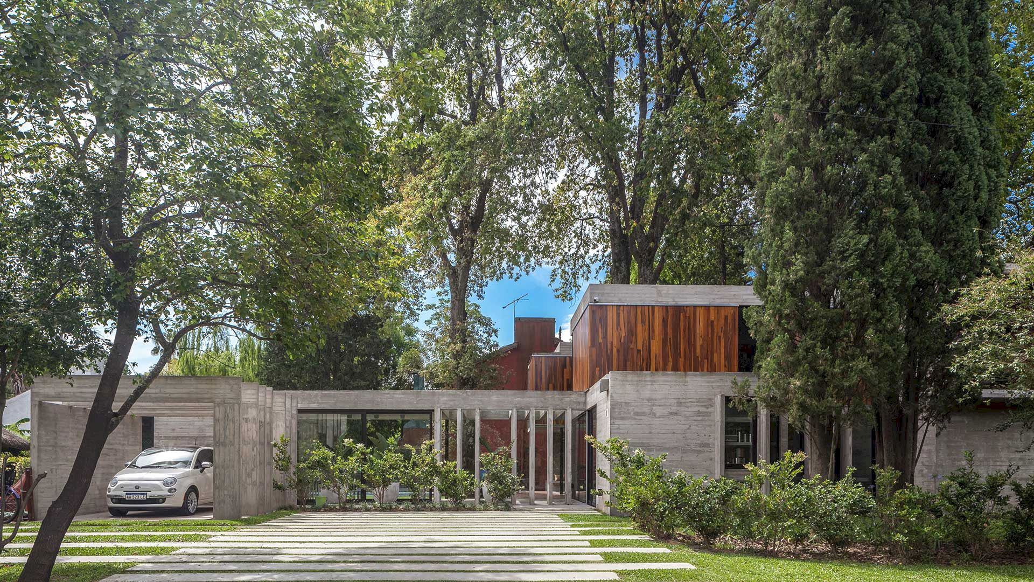
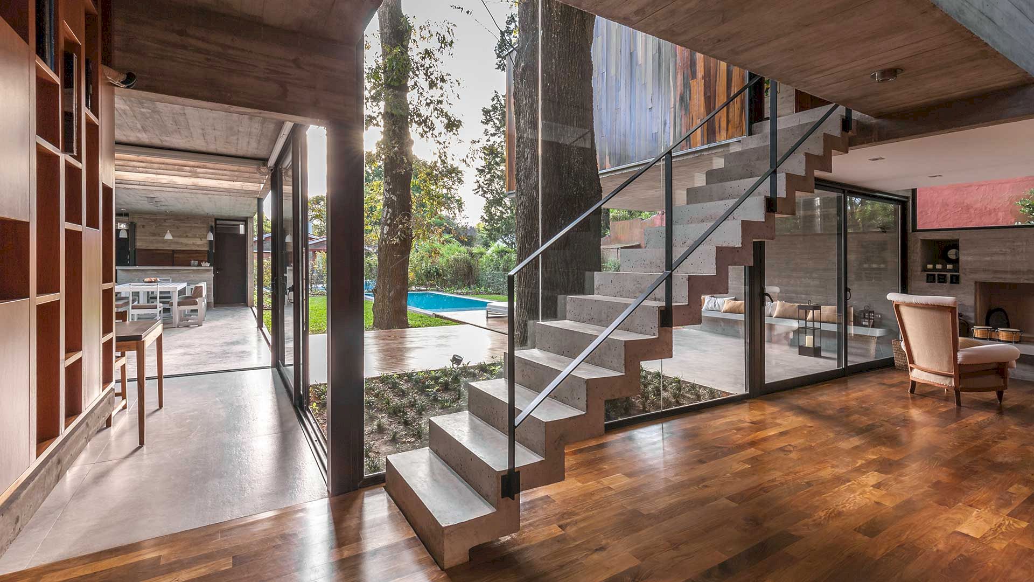
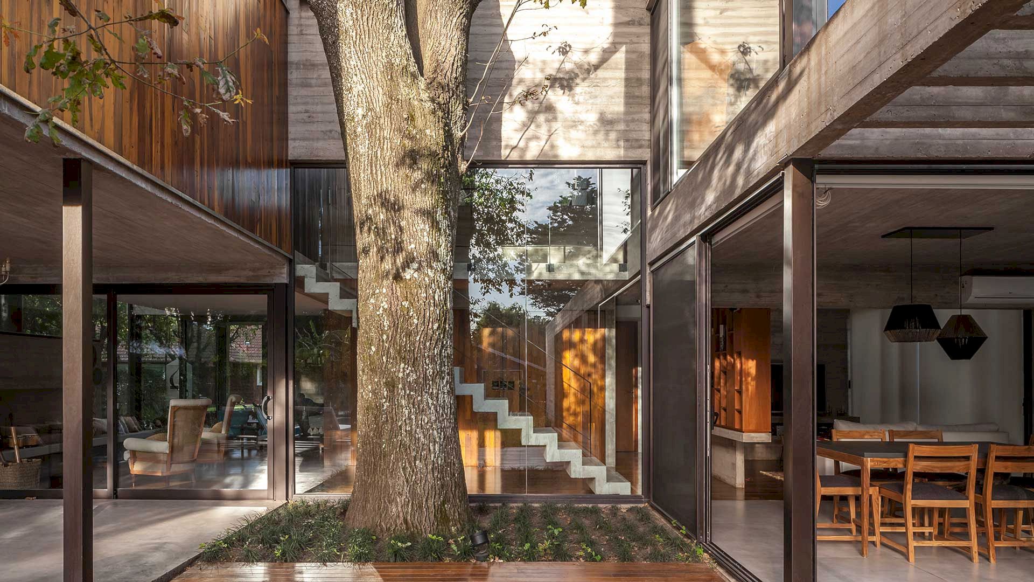
Both the clients and the architect are interested in the landscape around the house so this project is realized not only by preserving the existing trees in the lot but also by using vegetation as the first and fundamental starting point.
This house is designed to develop and accommodate itself in the free holes left by the trees, wrapping and making them part of the house spaces. That’s why a spatial grid of 3.80m is made on each side of the house, allowing the creation of different rooms and solving the gaps that allow the trees to pass.
Materials
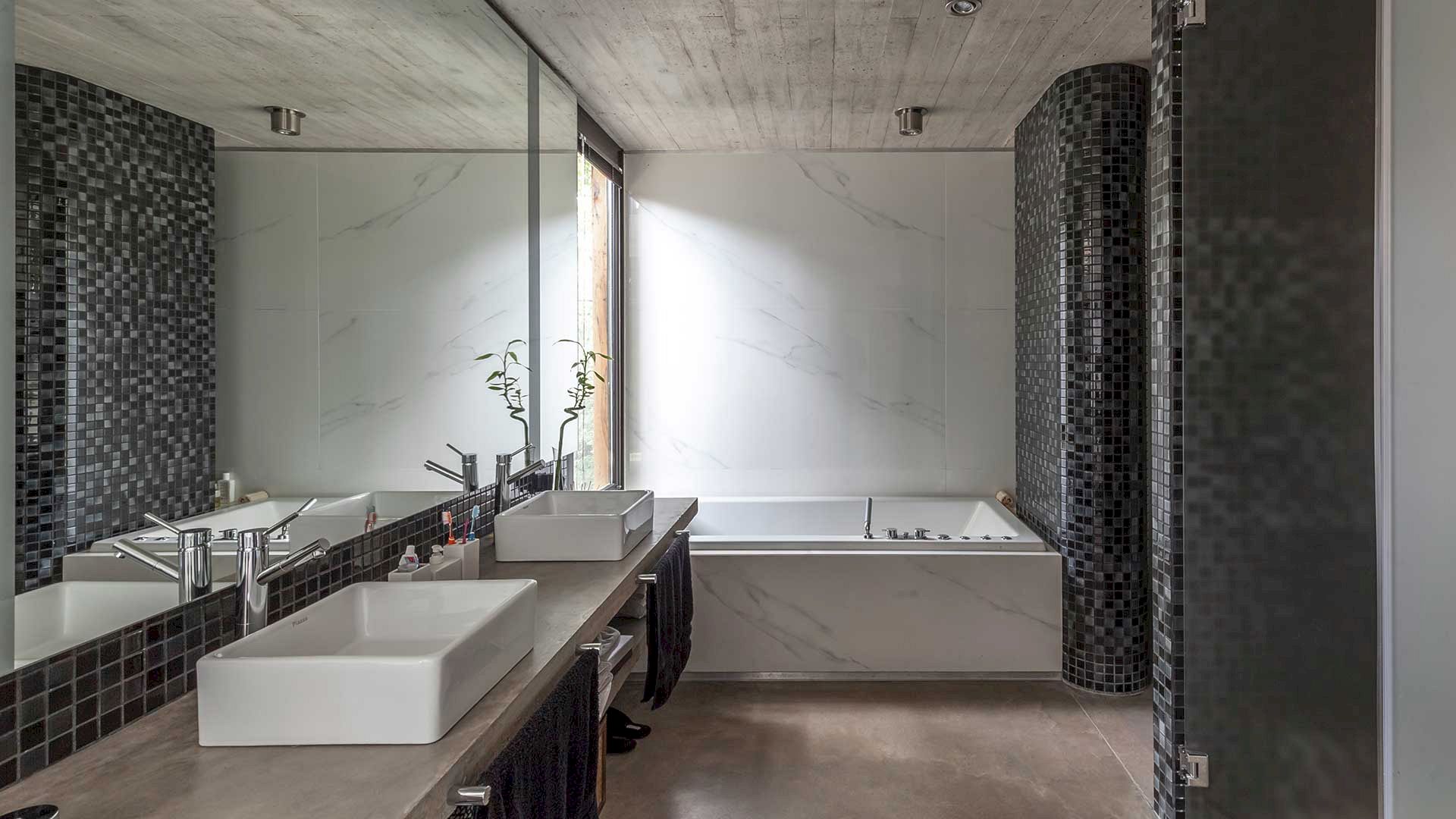
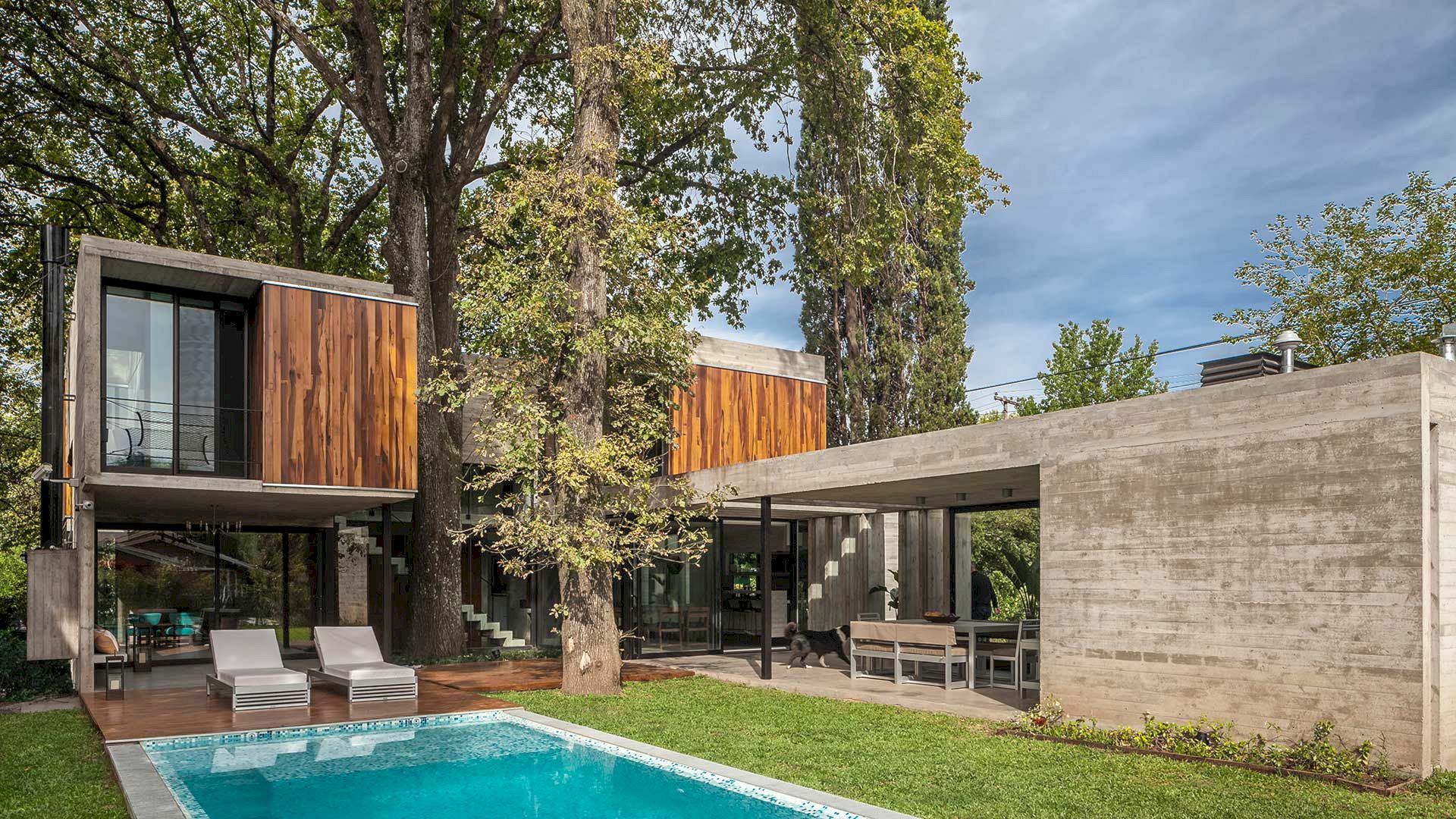
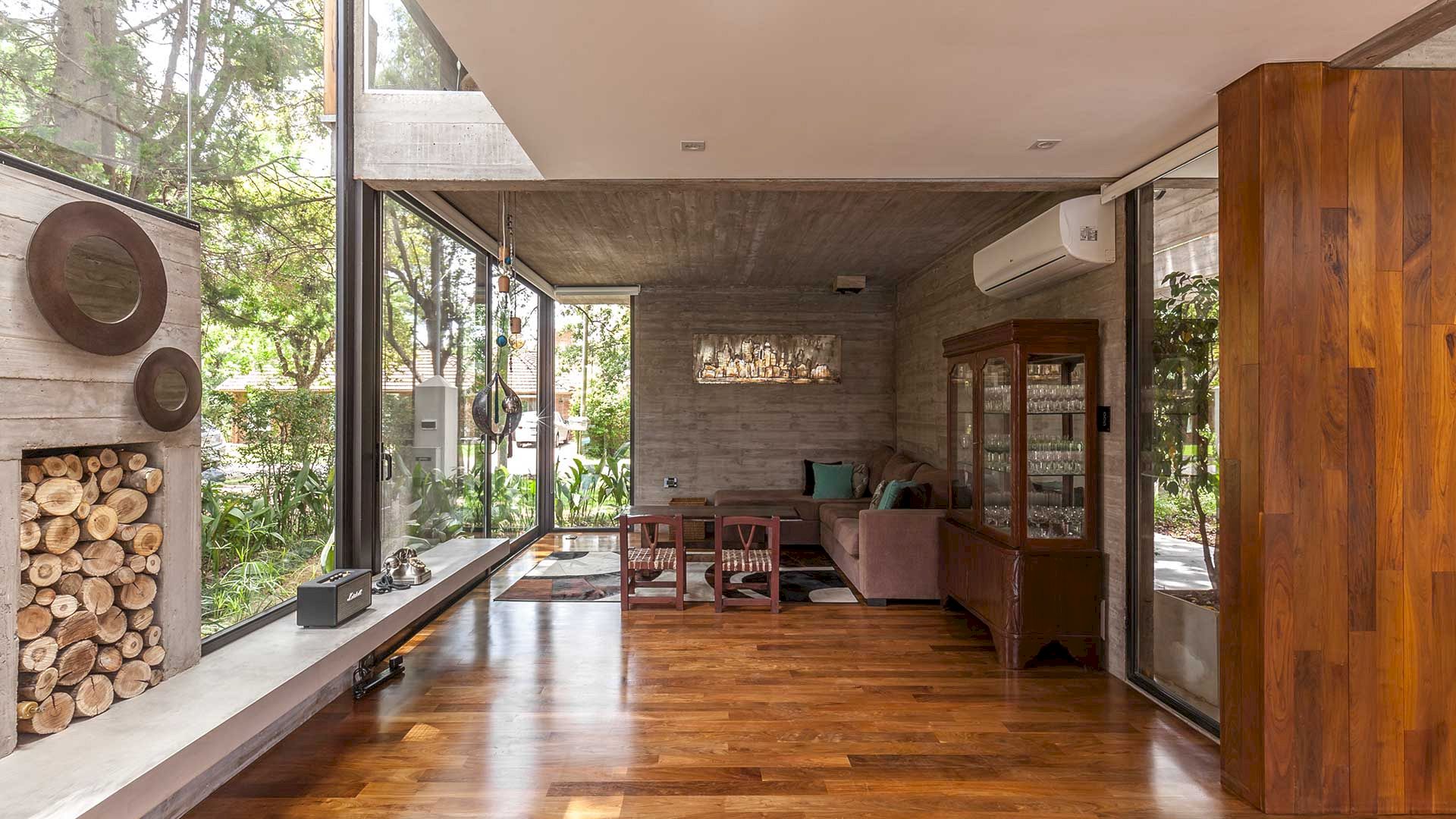
For the materials, based on the requirements of the clients, the ground floor and its prolongation in the semi-covered spaces are built with visible concrete partitions towards the public space.
These partitions create a continuous plinth that is drilled according to the needs of the rooms. There is a lighter structure of metal profiles and panels in those rooms, with minimal openings to the streets and with wooden boards’ external termination.
This house is enveloping the oaks and totally open toward the interior, allowing each room to participate in the landscape and the contiguous room.
Aranzazu House Gallery
Photographer: Federico Kulekdjian
Discover more from Futurist Architecture
Subscribe to get the latest posts sent to your email.
