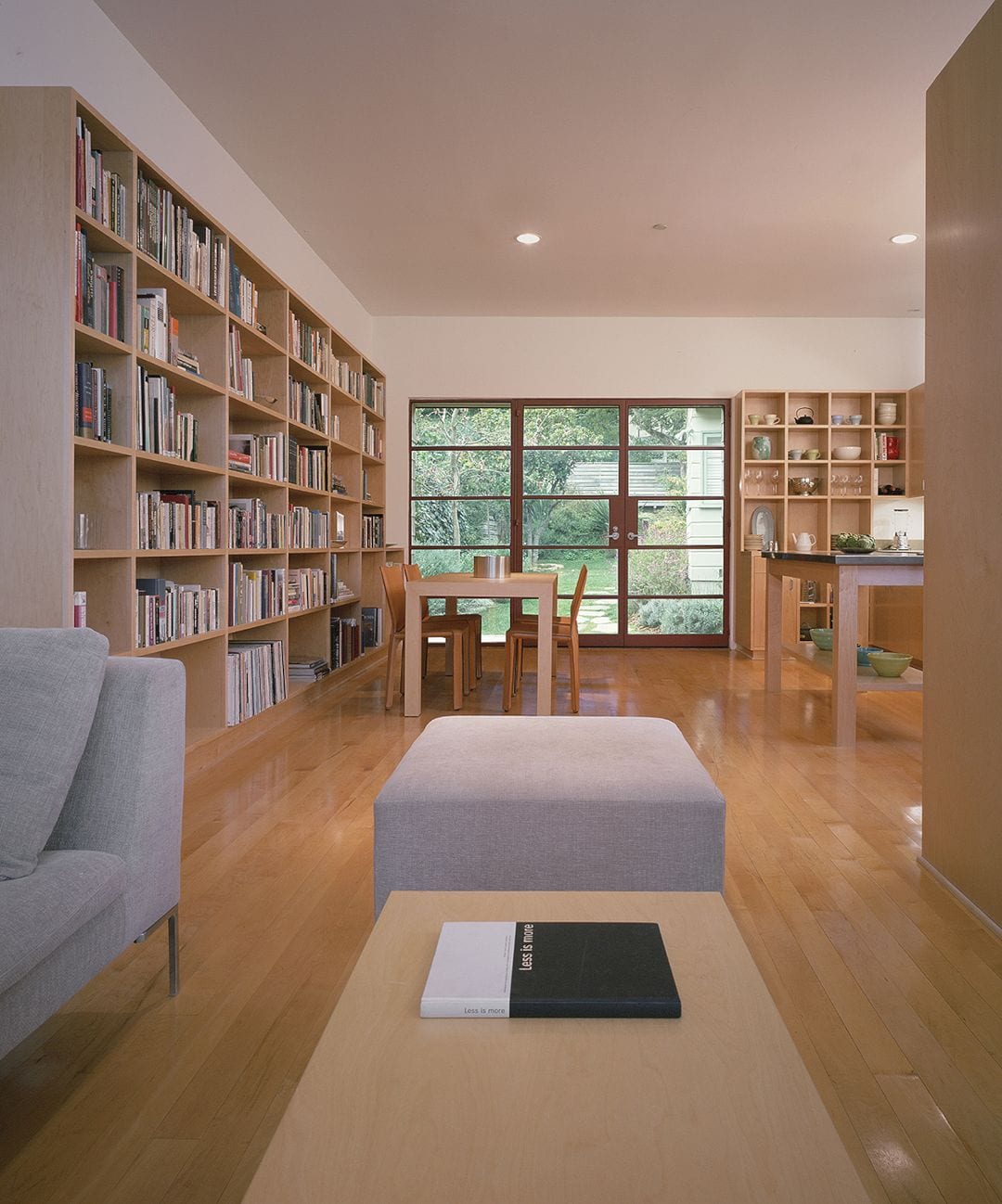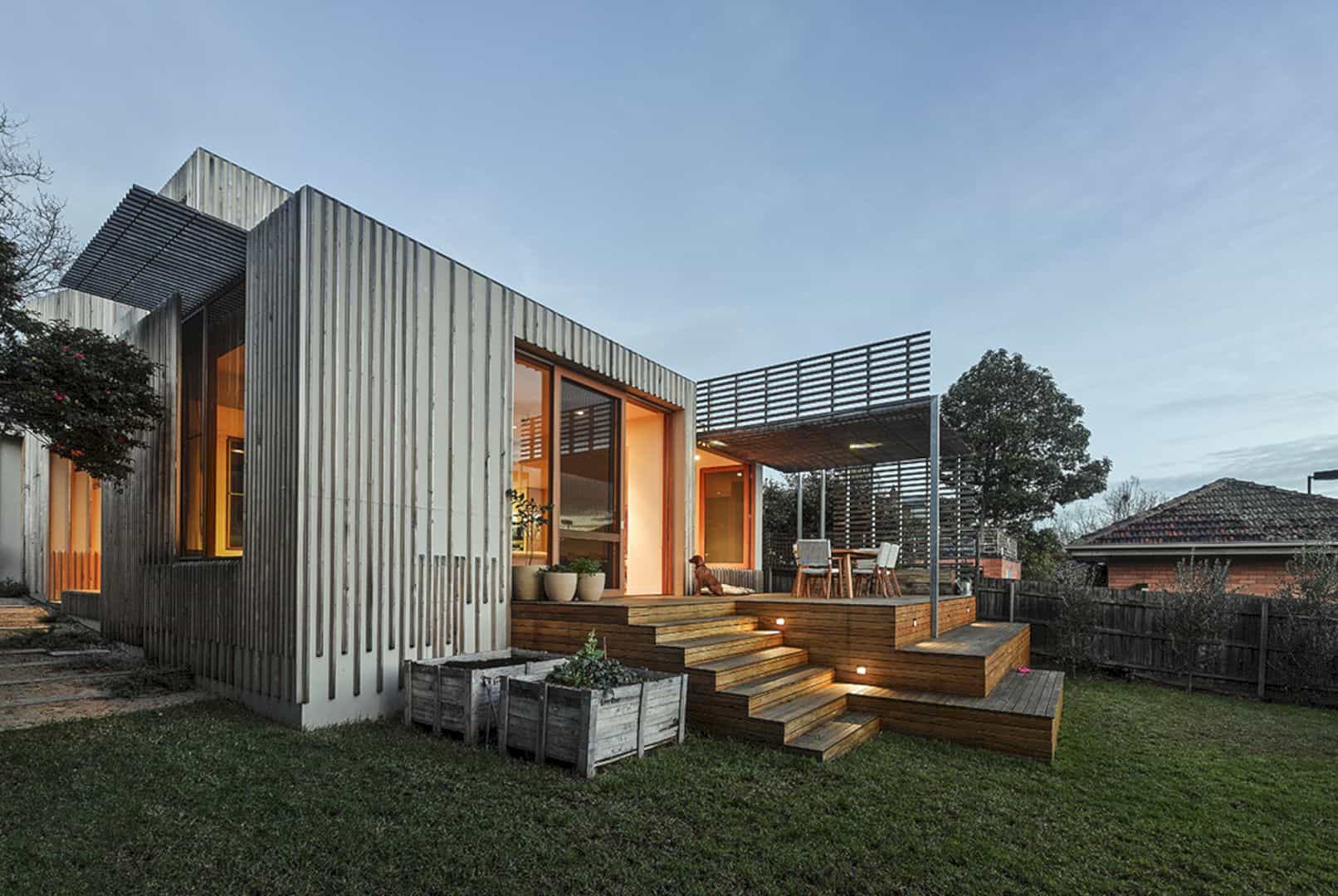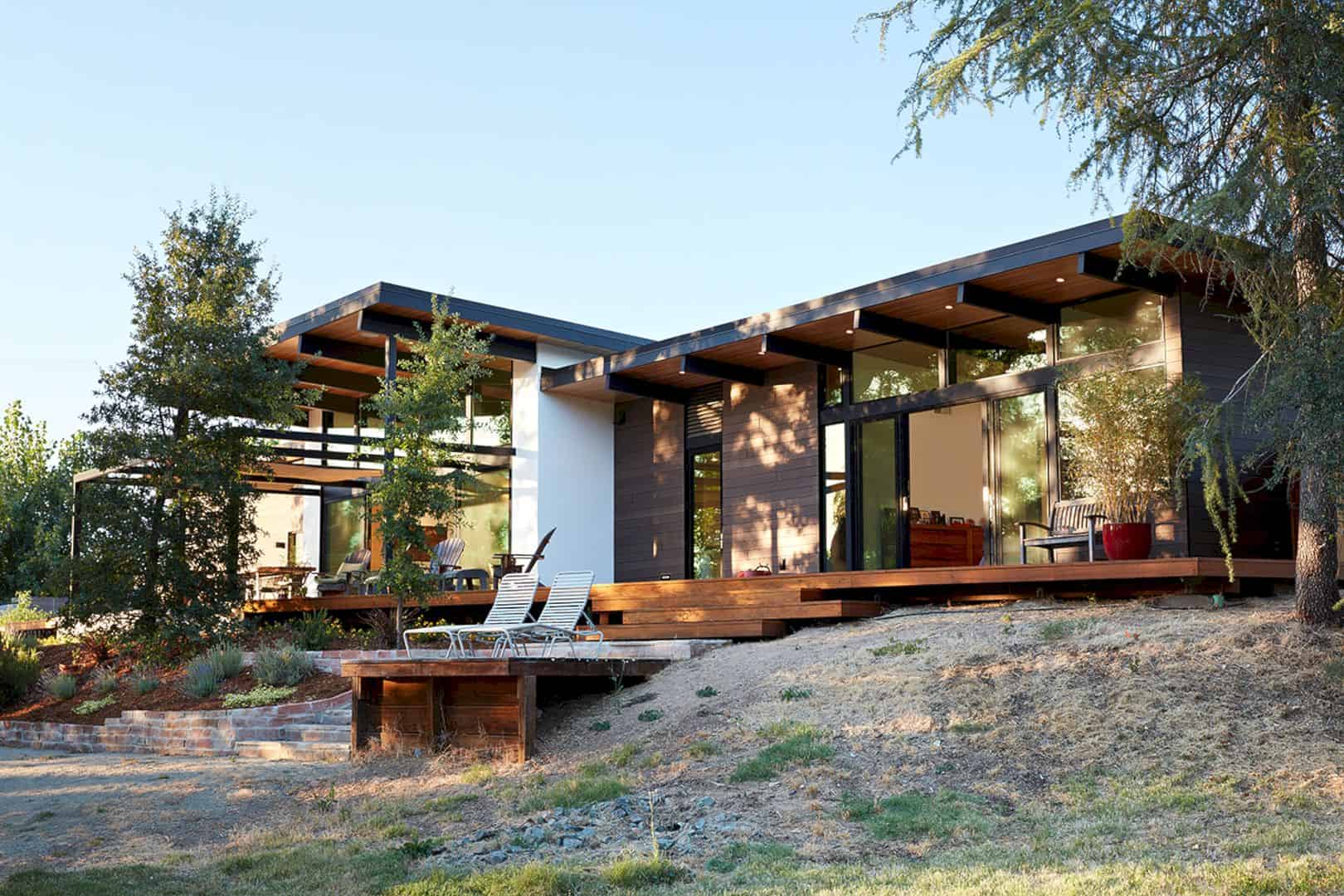The concepts of this 2014 residential project are about designing a modern house that is integrated with the landscape and has wide spaces. Designed by CoDA Arquitetos, this project is also about socially alive and is full of regional references. That’s why Bentes House takes a lot of local construction norms.
The goal of this project is to create a modern house for a small but expandable family from Pará, Brazil. This house sits in a well-organized and almost completely constructed condominium. The design of the house tries to fit the local climate and context. The house also takes a lot of advantage of the nearby valley’s beautiful view.
Taking advantage of the local construction norms is the main principle of this residential project, with an aim to integrate the house into the street’s landscape and to have better use of the area. The unwalled front recoil in the condominium creates a pleasant and safe street with visible facades that are socially integrated.
Design
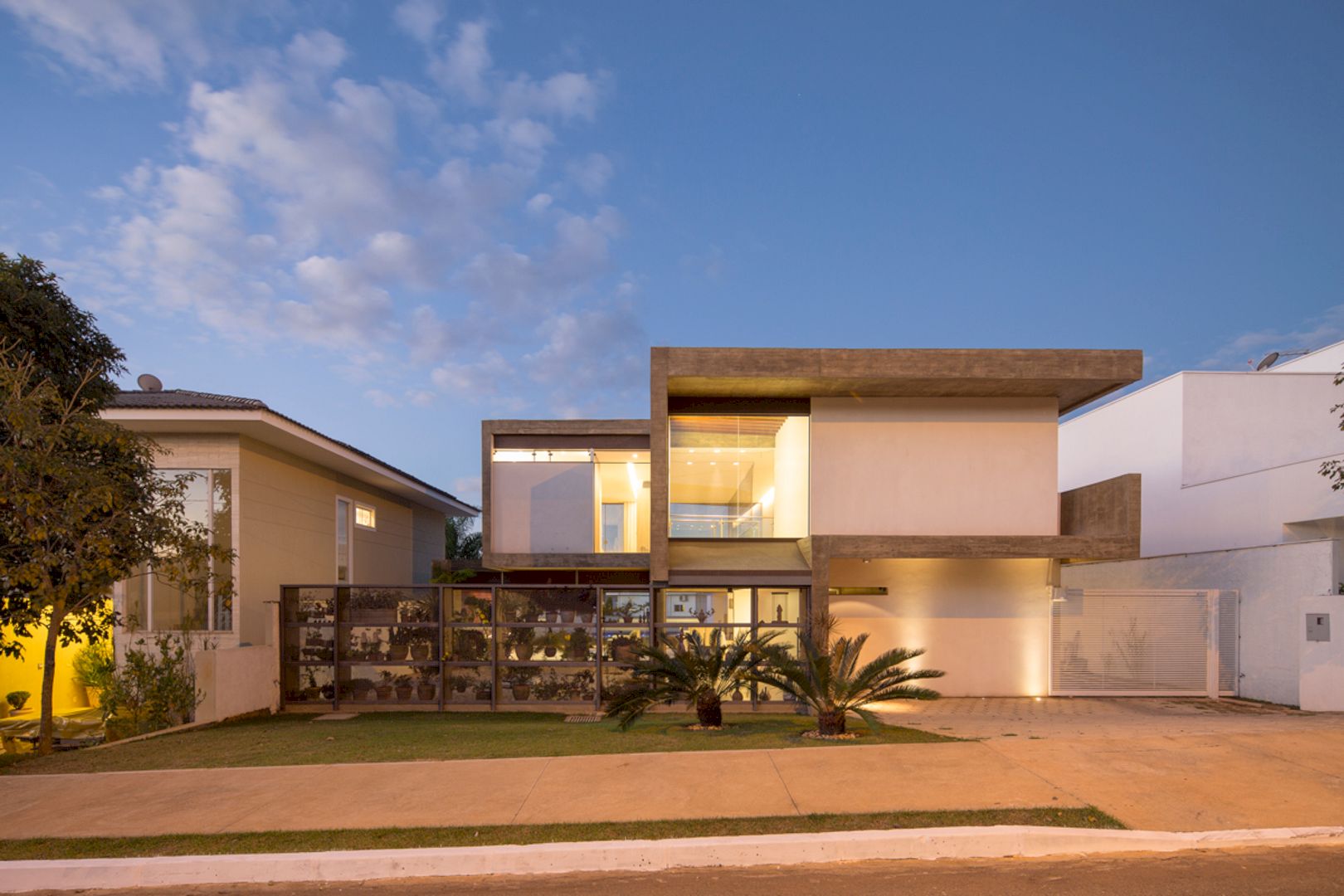
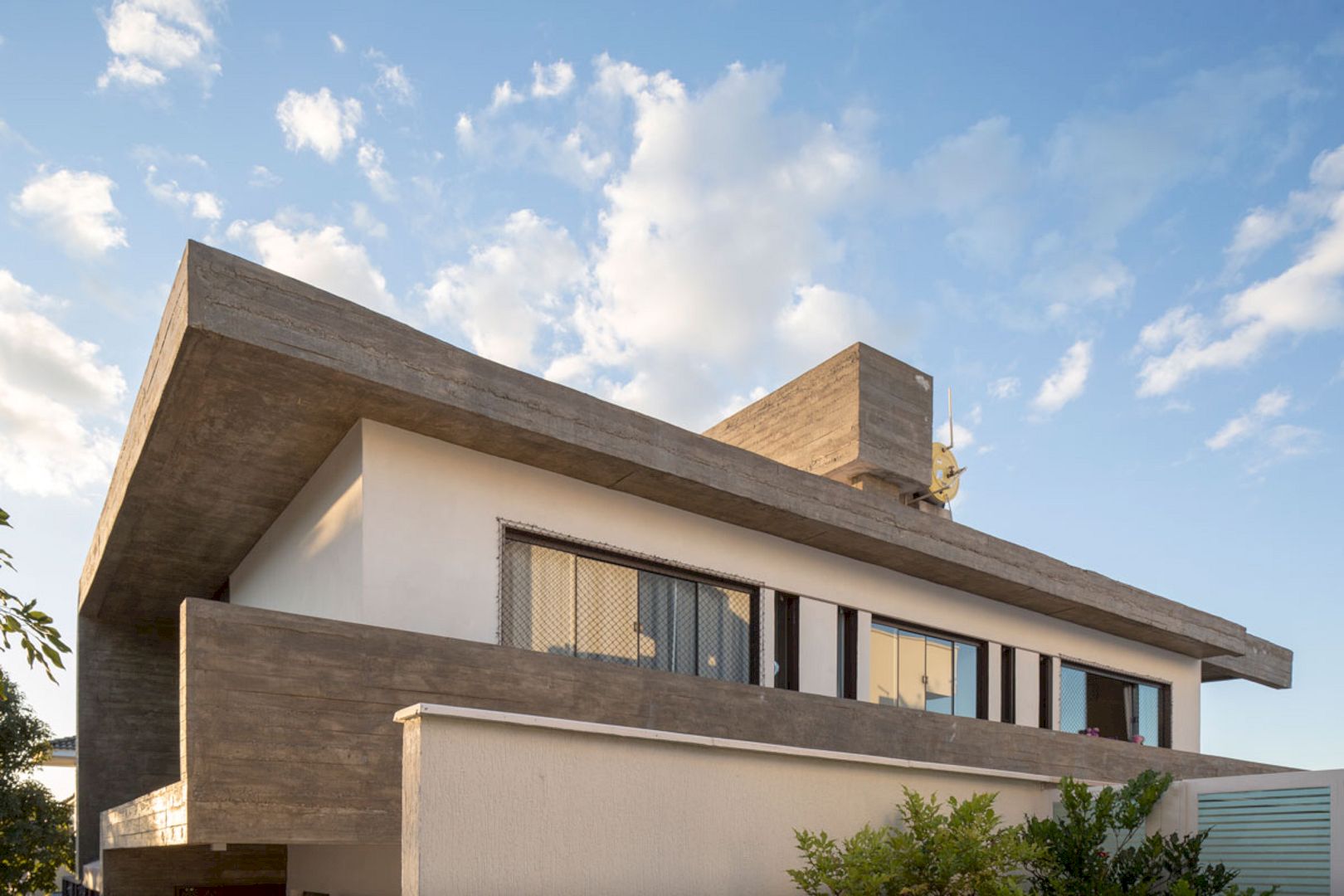
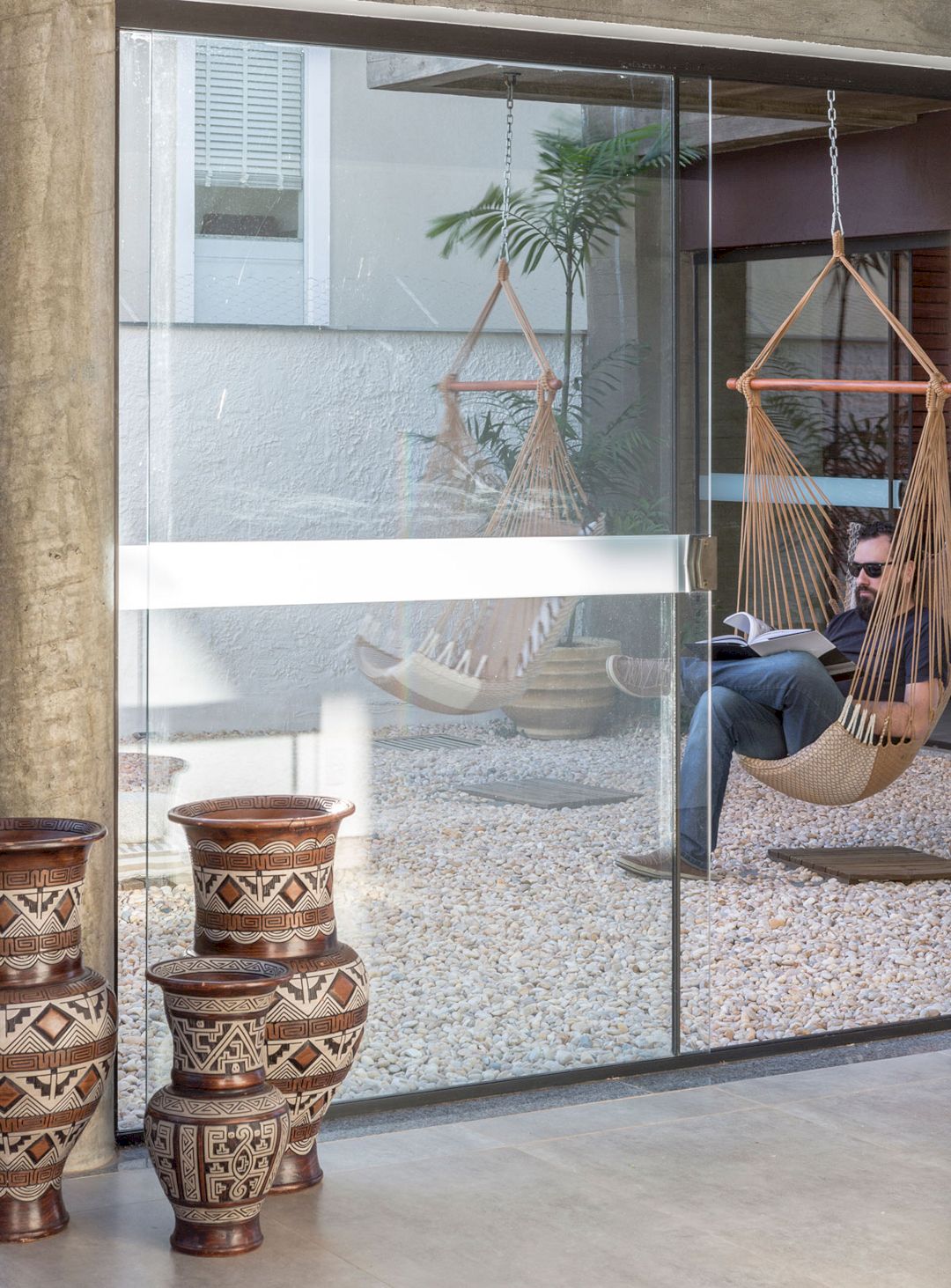
In order to avoid the situation where one can observe the constant presence of open garages and exposed vehicles, the garage is brought to the lot’s central portion through access on the right side. This way is also about seeking a closer approximation of the cars with the house’s services core. Thus, the garage can be found next to the house’s leisure nucleus and it becomes an easy daily access space.
Spaces
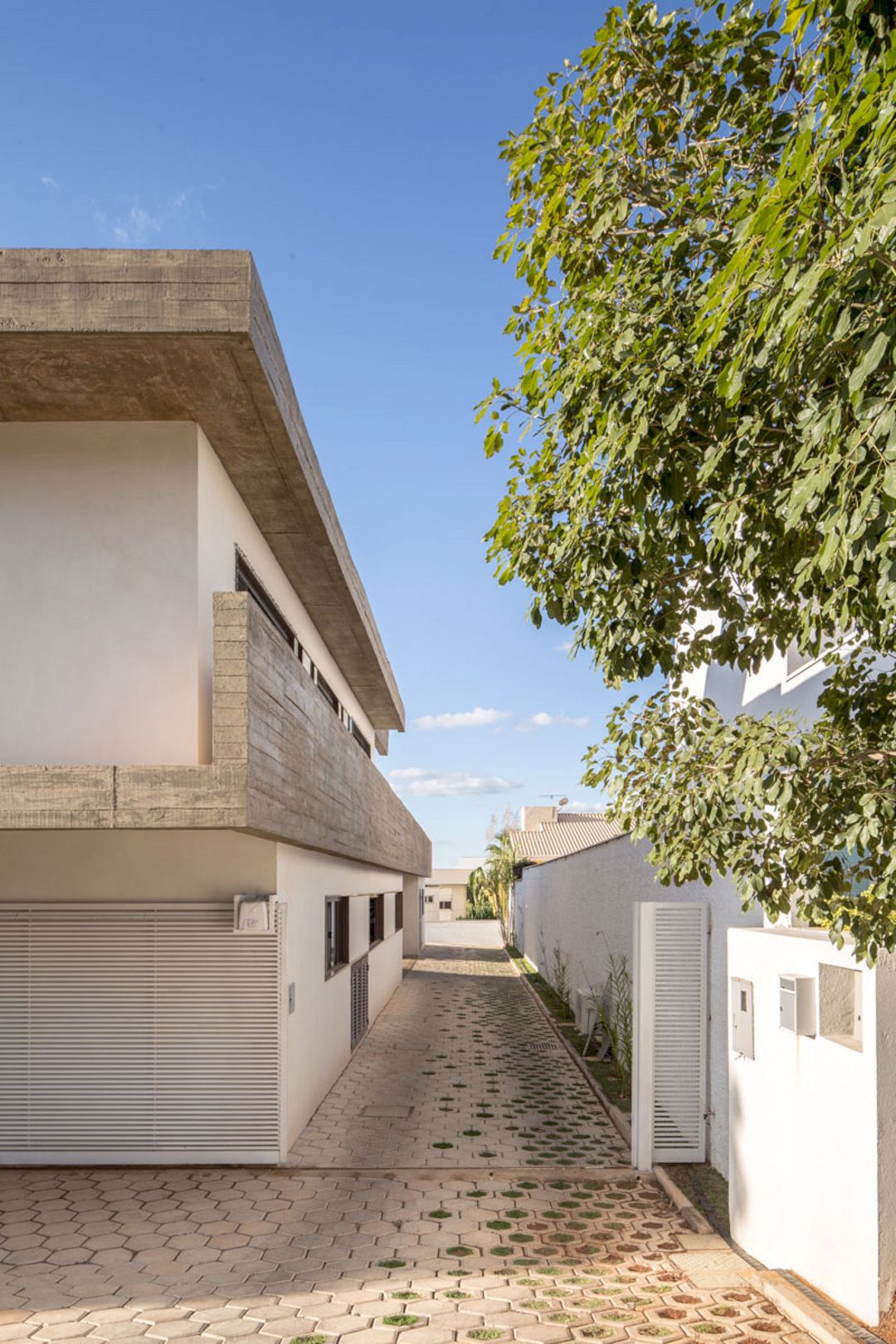
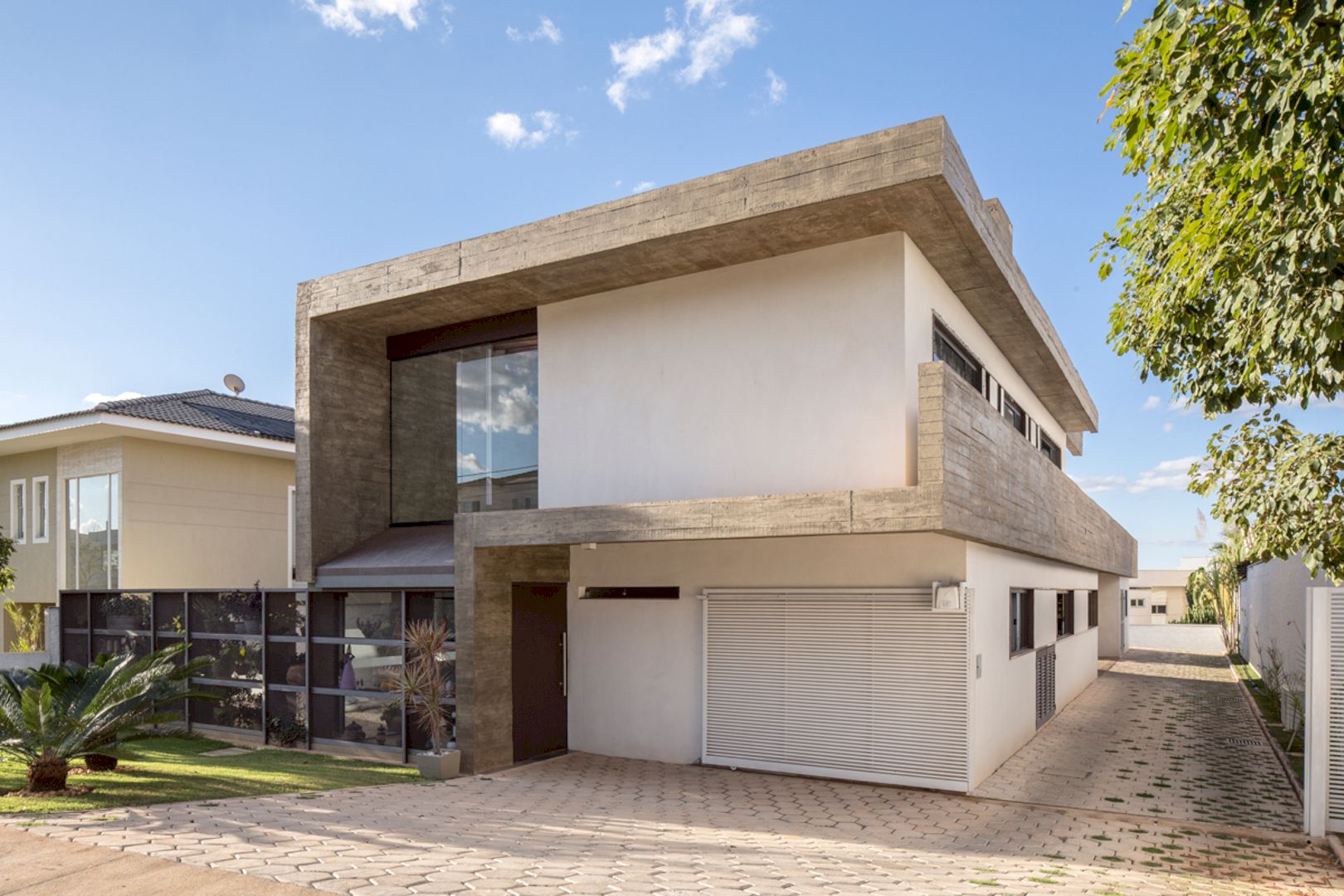
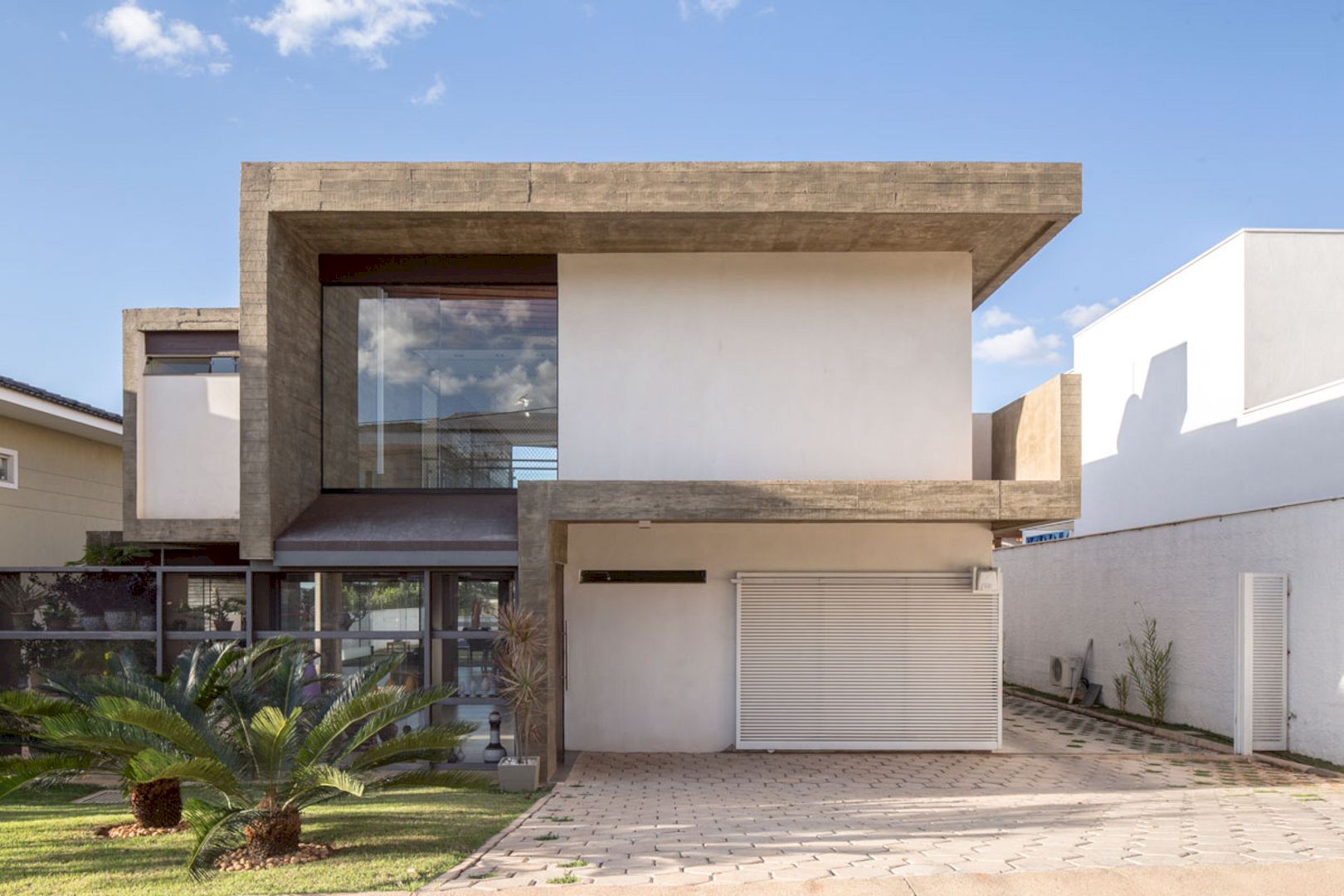
The southeast orientation is chosen for the rooms in the upper deck of the house, influencing the lateral recoil’s position for the passage of vehicles on the lot’s right side and the non-use of the left side as well.
This lateral part organizes the house functions’ distribution on the ground floor in a linear volume. It contains an office/guest room, an integrated kitchen with service and barbeque area, a small deposit and dependence, a garage and an independent annex with a leisure bathroom, and a bathroom adapted for the disabled.
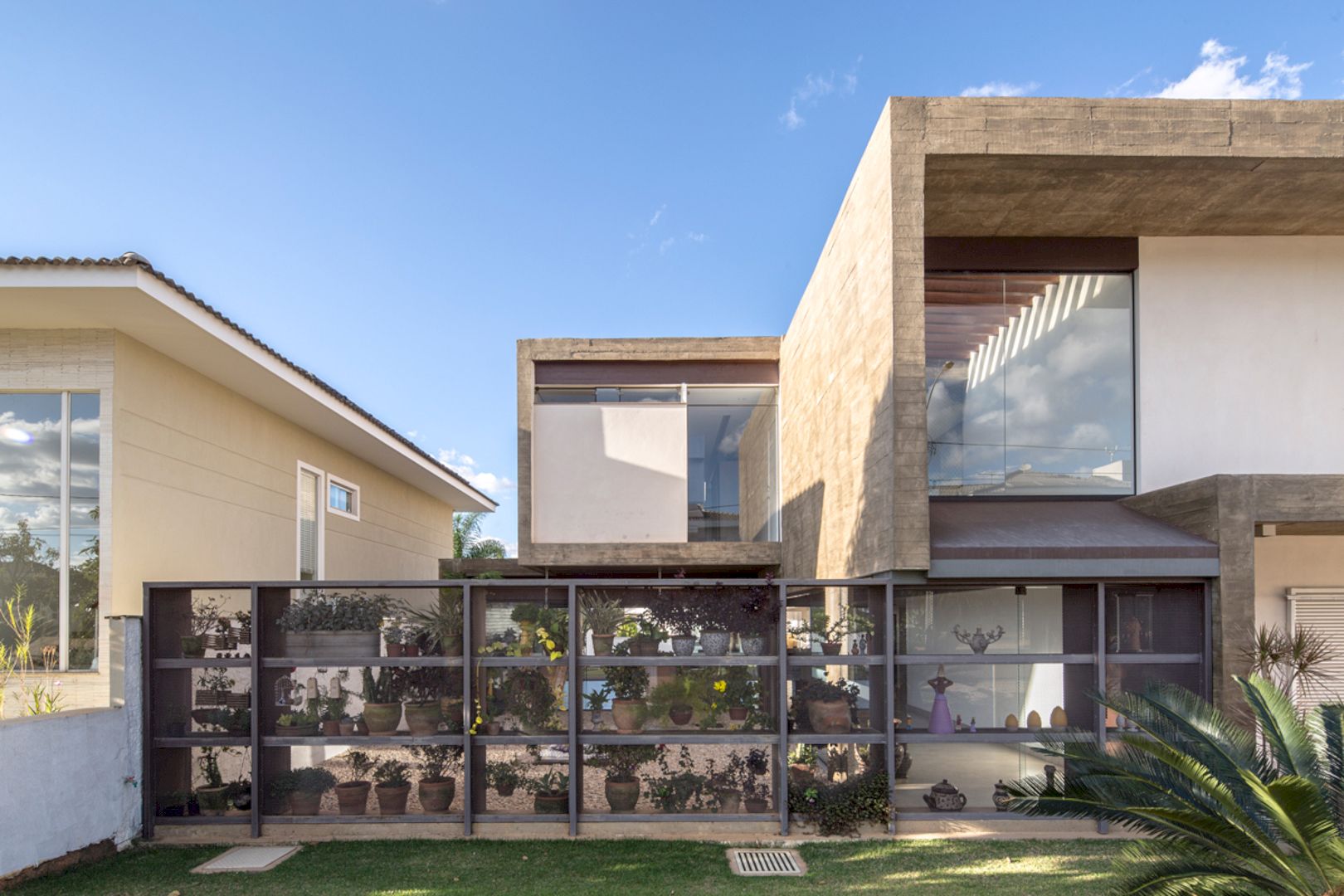
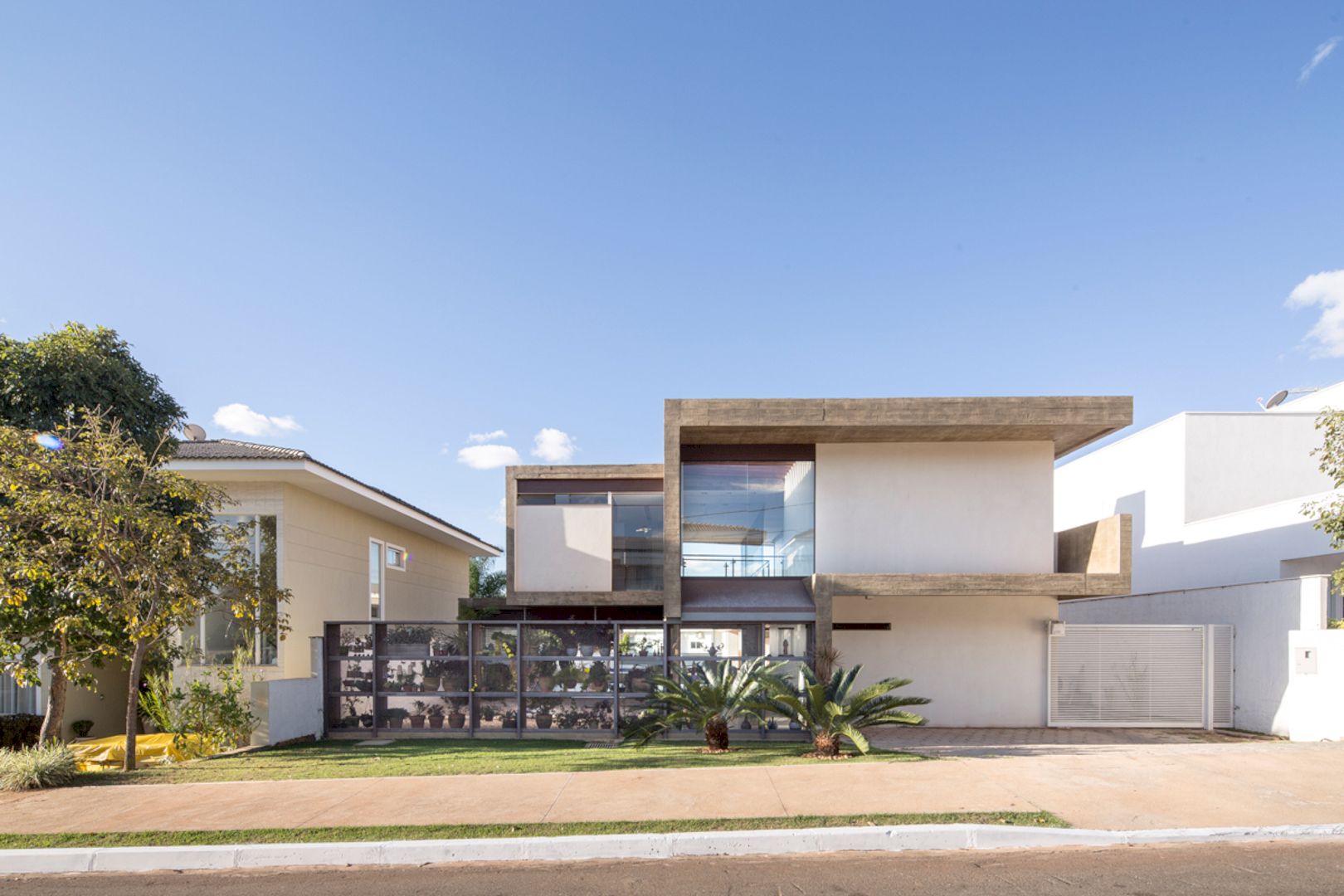
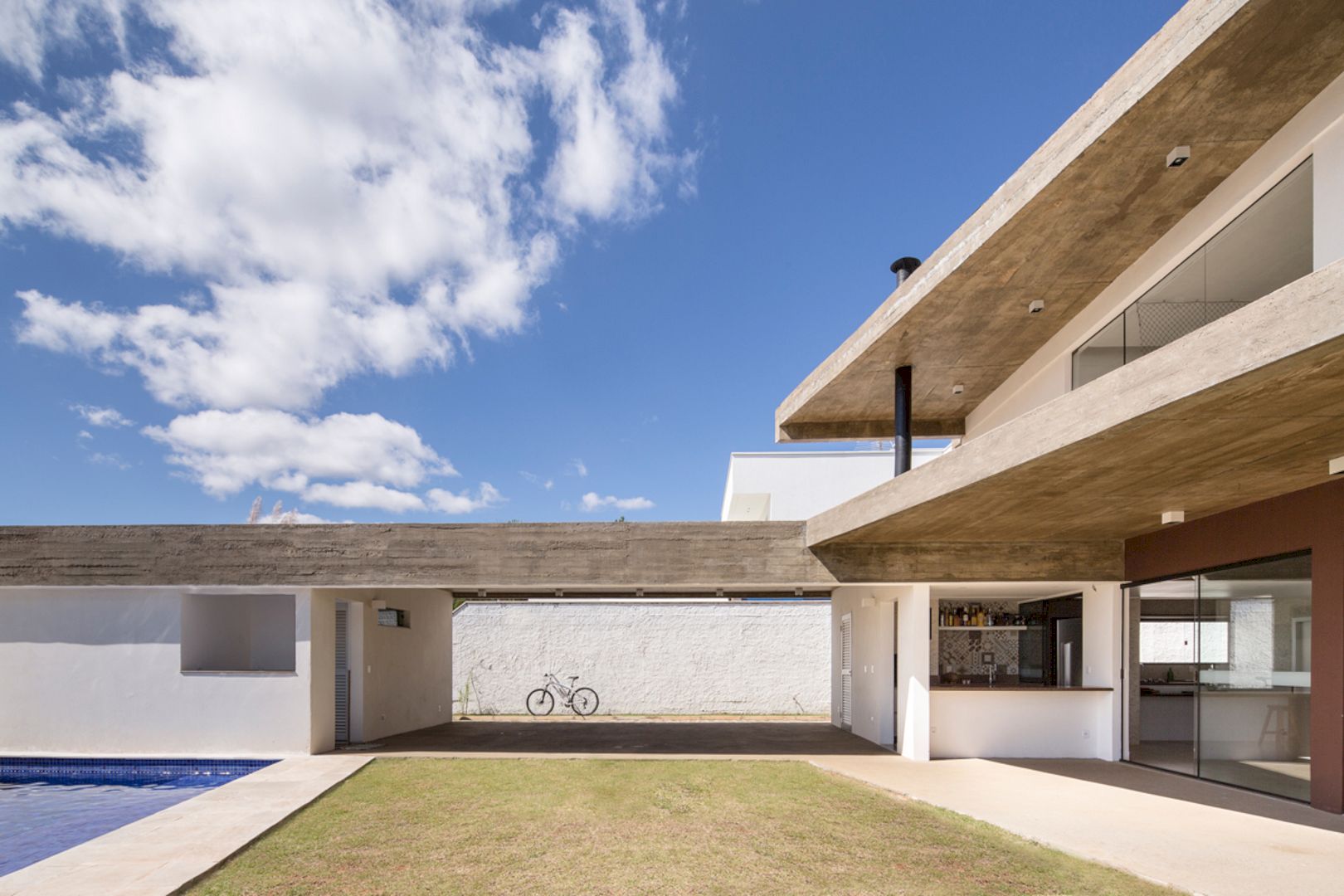
The upper volume forms a T-shaped plant because it is arranged perpendicularly. The living room, dining room, and home theater are the house’s social areas that are arranged on the ground floor while the suite of the couple can be found on the upper floor.
The central area of the house is designed with a double right foot from the main front access until the leisure area to increase visual integration and generate a volumetric distinction. The generated emptiness is an organizer that directs the inter-flow and circulation.
Details
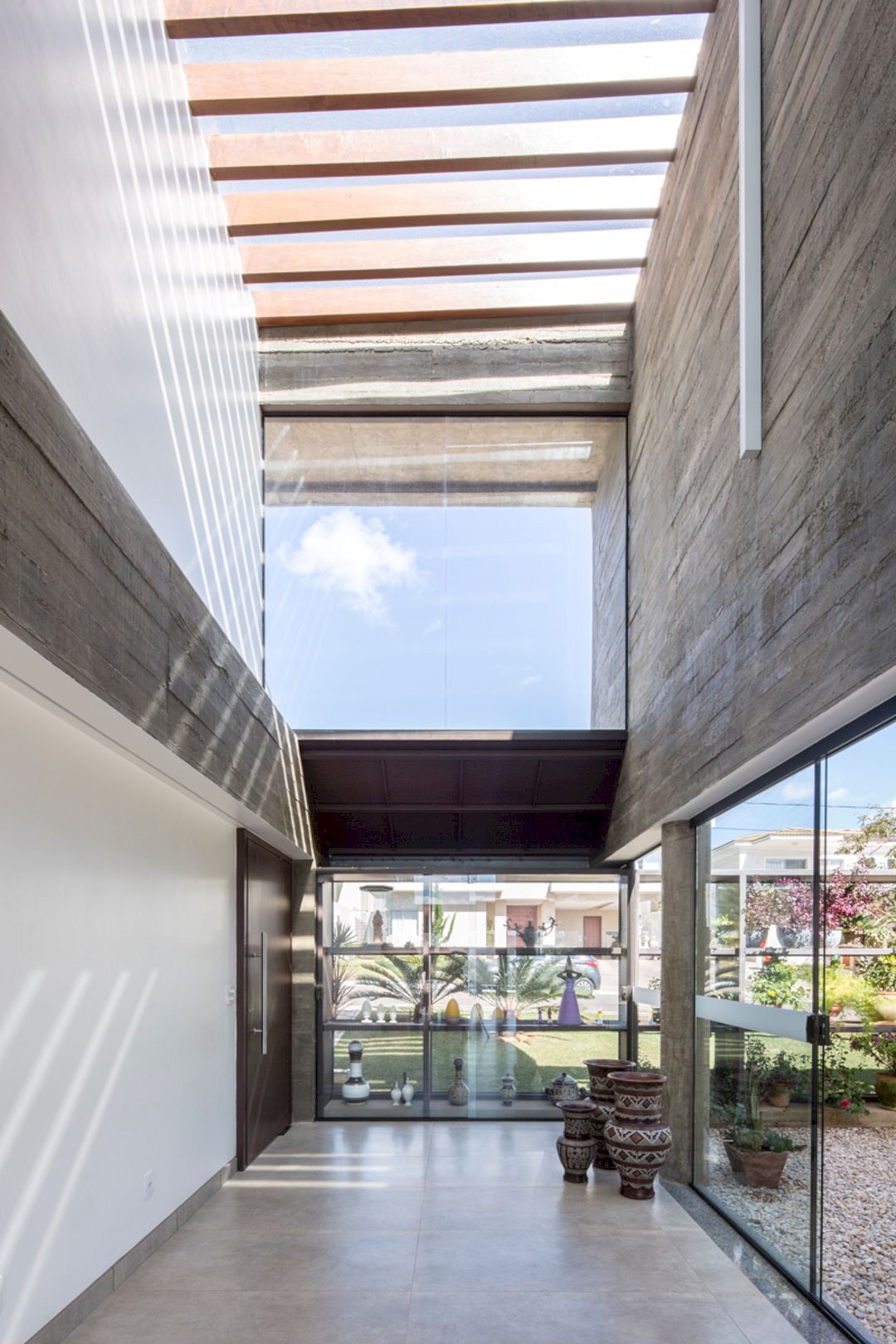
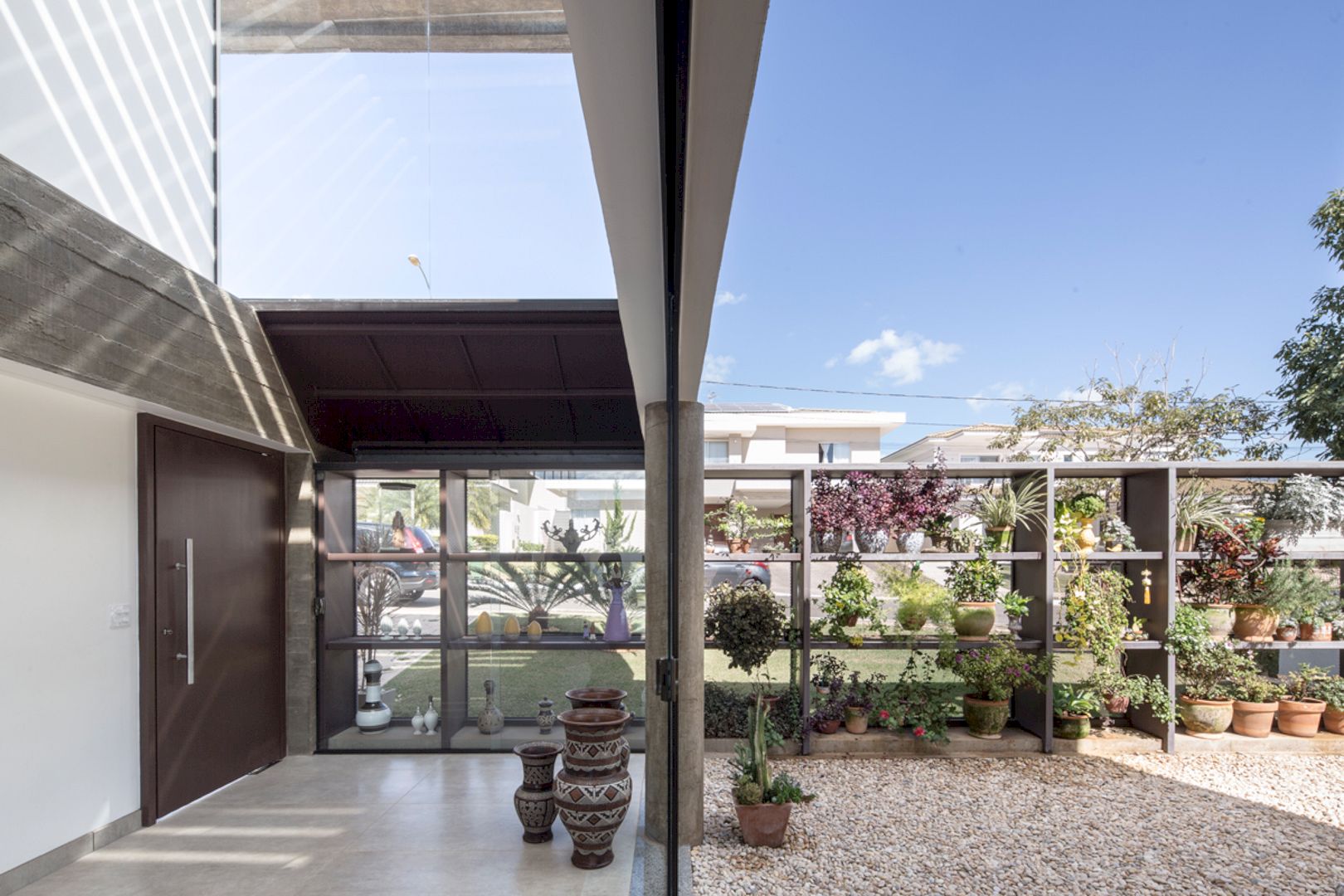
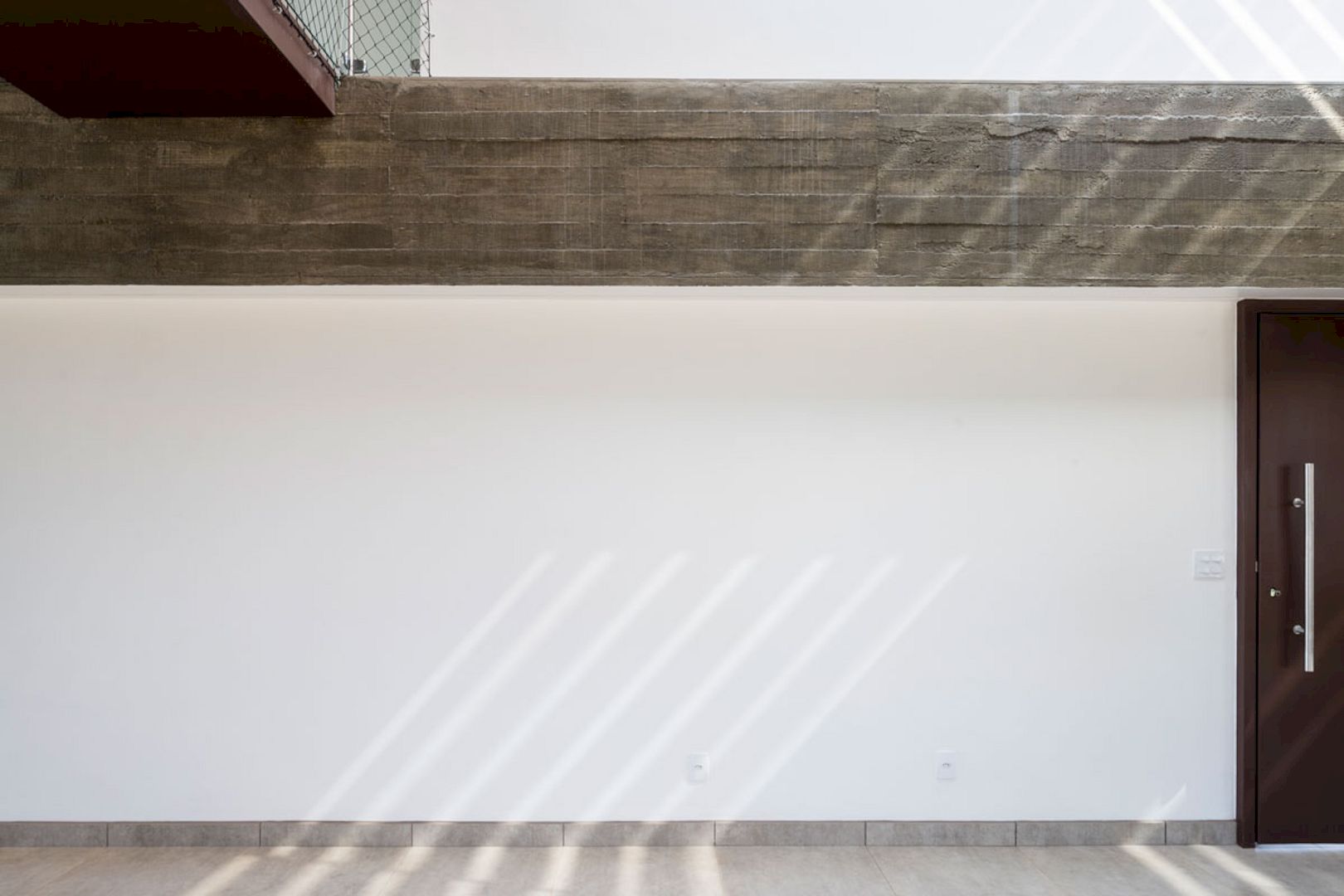
A premise of spatial fluidity in this residential project is about the house’s interior and exterior continuity. The external spaces are divided into three portions with different scales. An internal patio in the front part is a second living room, an external area but more intimate. There is also a green wall composed of Marajoara and different vegetal species.
A larger and collective leisure area is located in the back which is connected visually with the upper terrace. One can enjoy a better view of the surrounding valley on this terrace. The back of the house is designed slopy to highlight the view and to seek a consequent topological relation with the surroundings and an alignment with the visual.
Bentes House Gallery
Photographer: Joana França
Discover more from Futurist Architecture
Subscribe to get the latest posts sent to your email.








