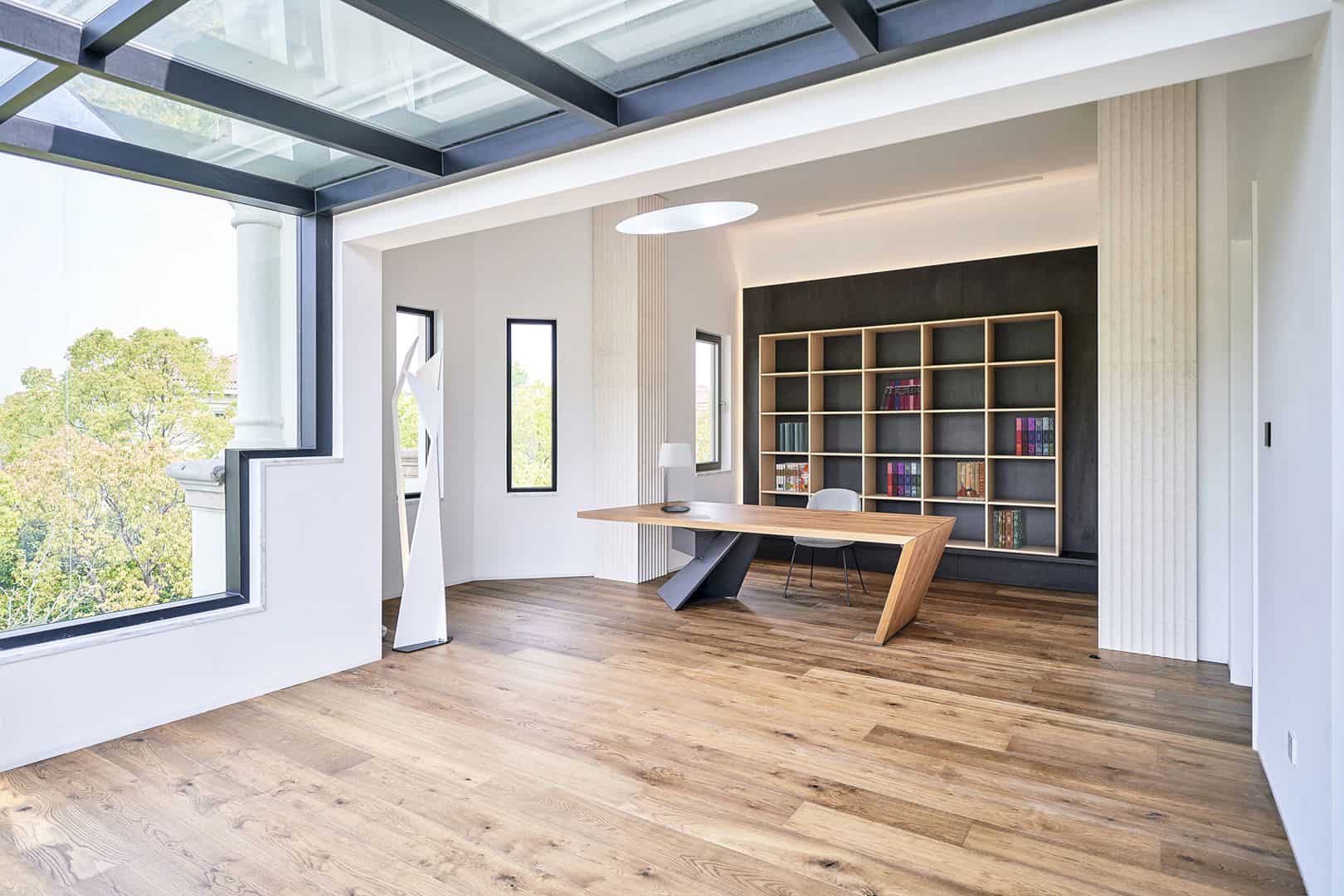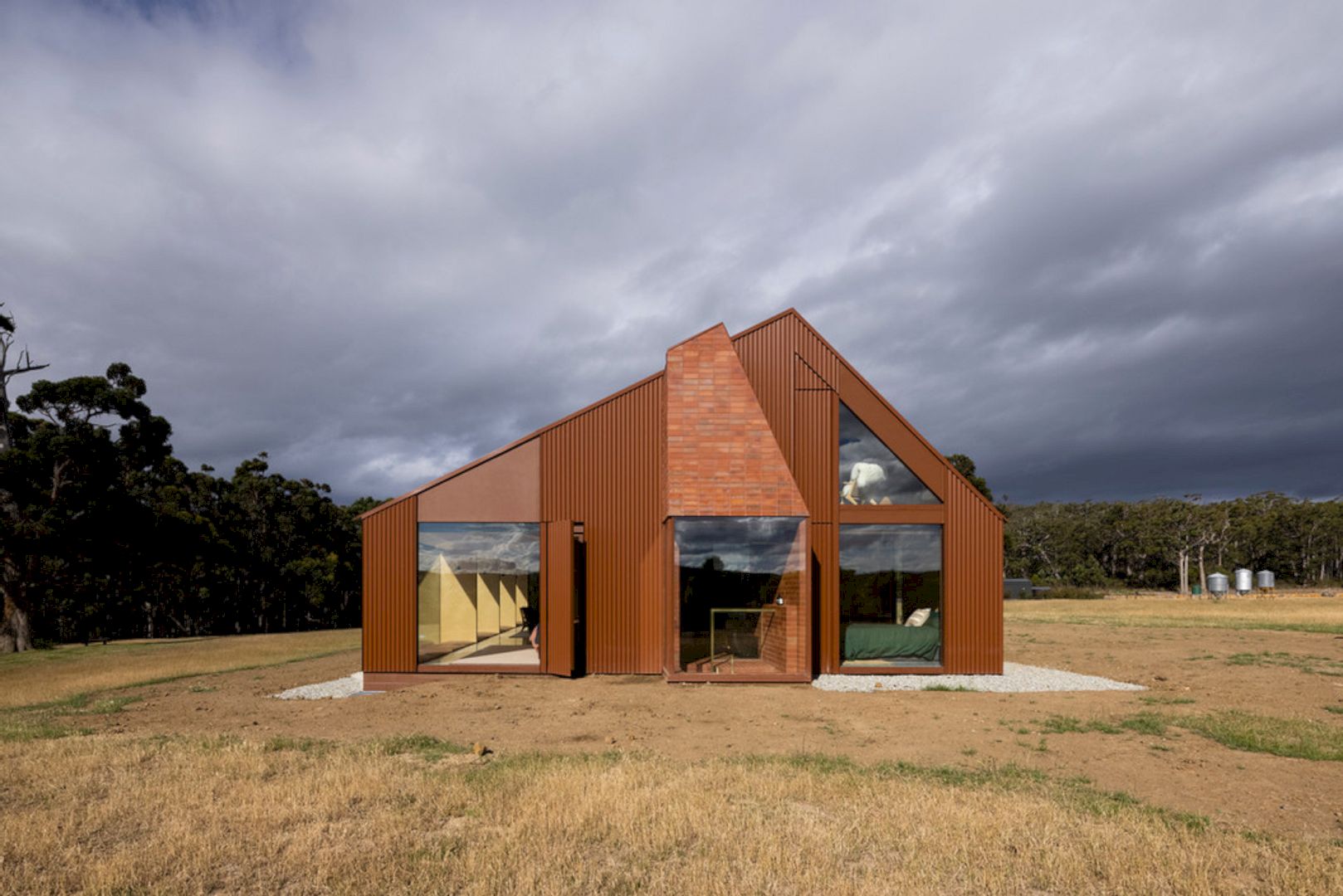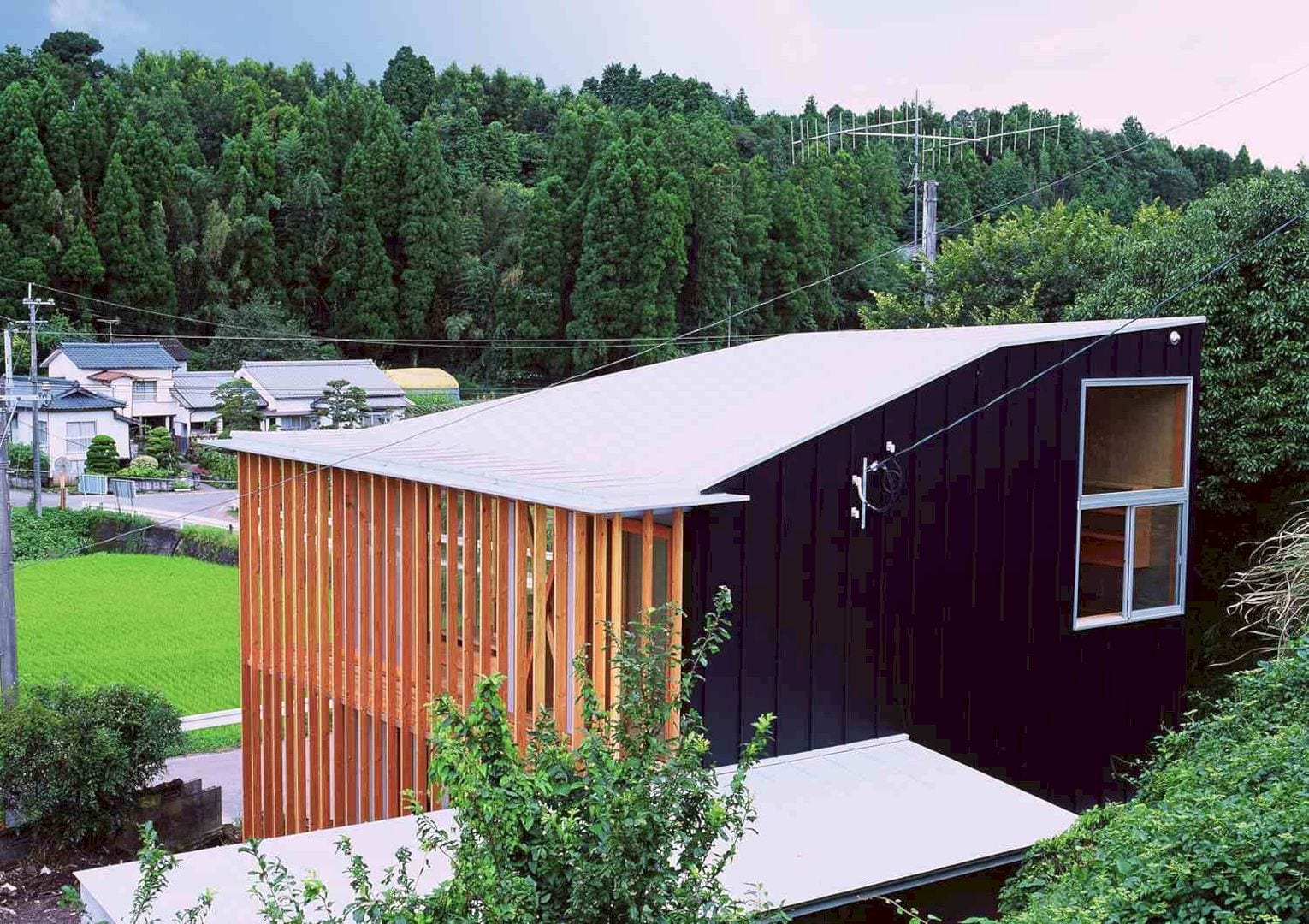Nico van der Meulen Architects collaborates with M Square Lifestyle Design and M Square Lifestyle Necessities to complete a residential project called Kloof Street House. It is a family-orientated home designed by creating a connection between the home and its landscape for indoor/outdoor living.
Kloof Street House is located in Johannesburg, at the of a nature reserve in Bedfordview. The brief of the client for this project is a family-oriented home for entertaining, providing awesome views of the surrounding outdoors as well.
The result of this project is an architectural masterpiece with 11oo m² in size, an awesome transformation of a modest single storey. This house can be linked to its landscape thanks to the opening outdoors in every room.
Design
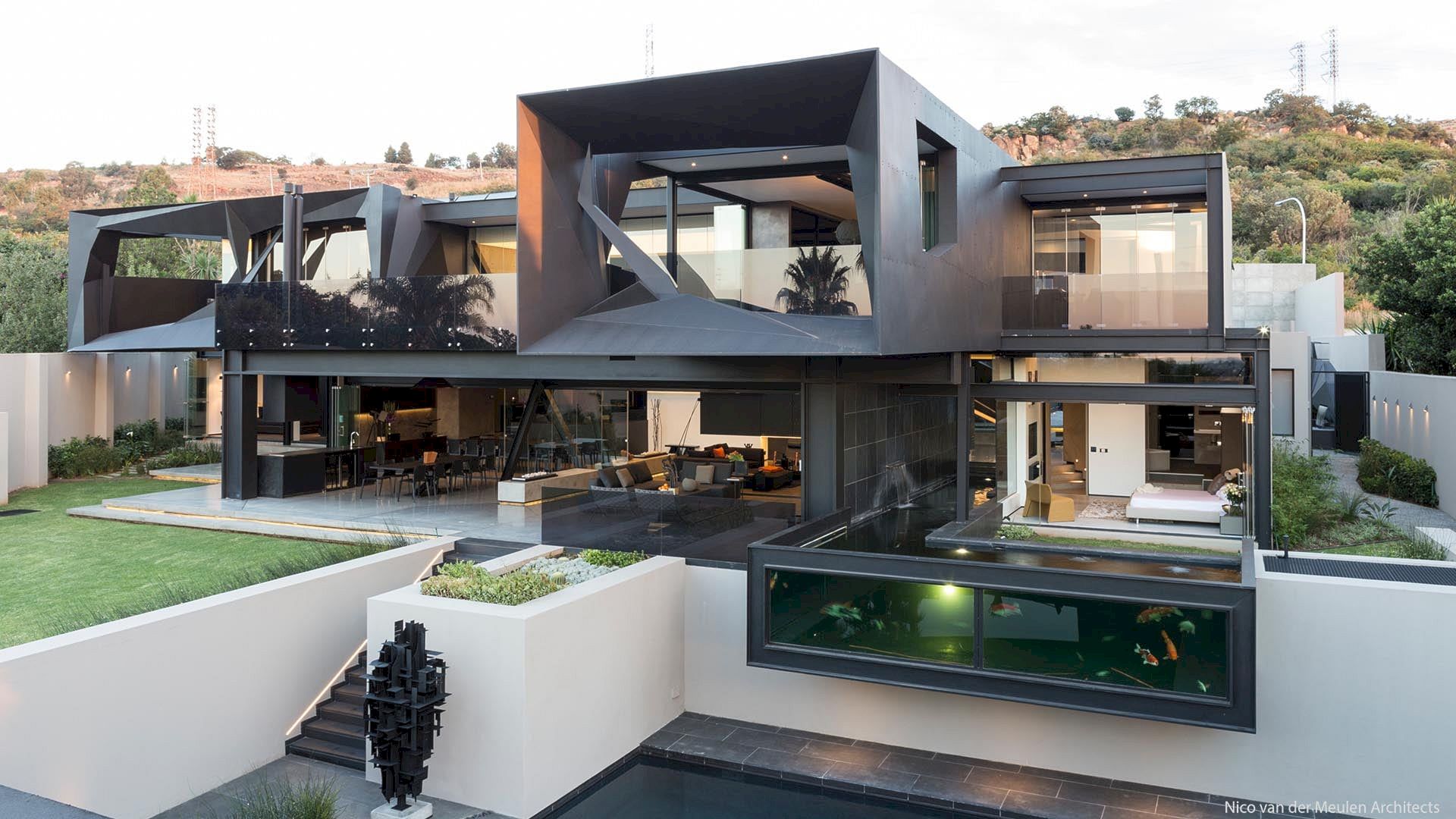
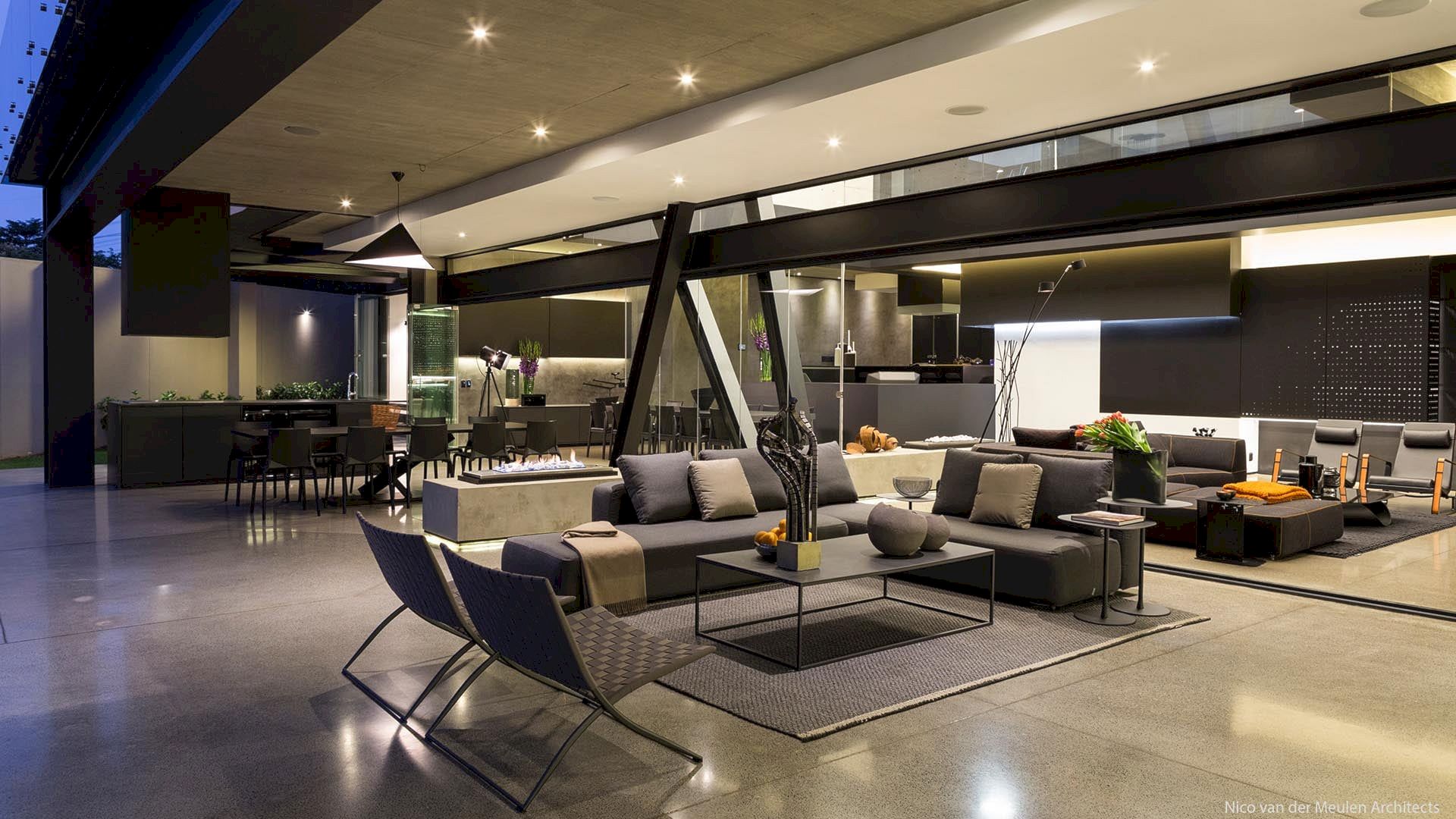
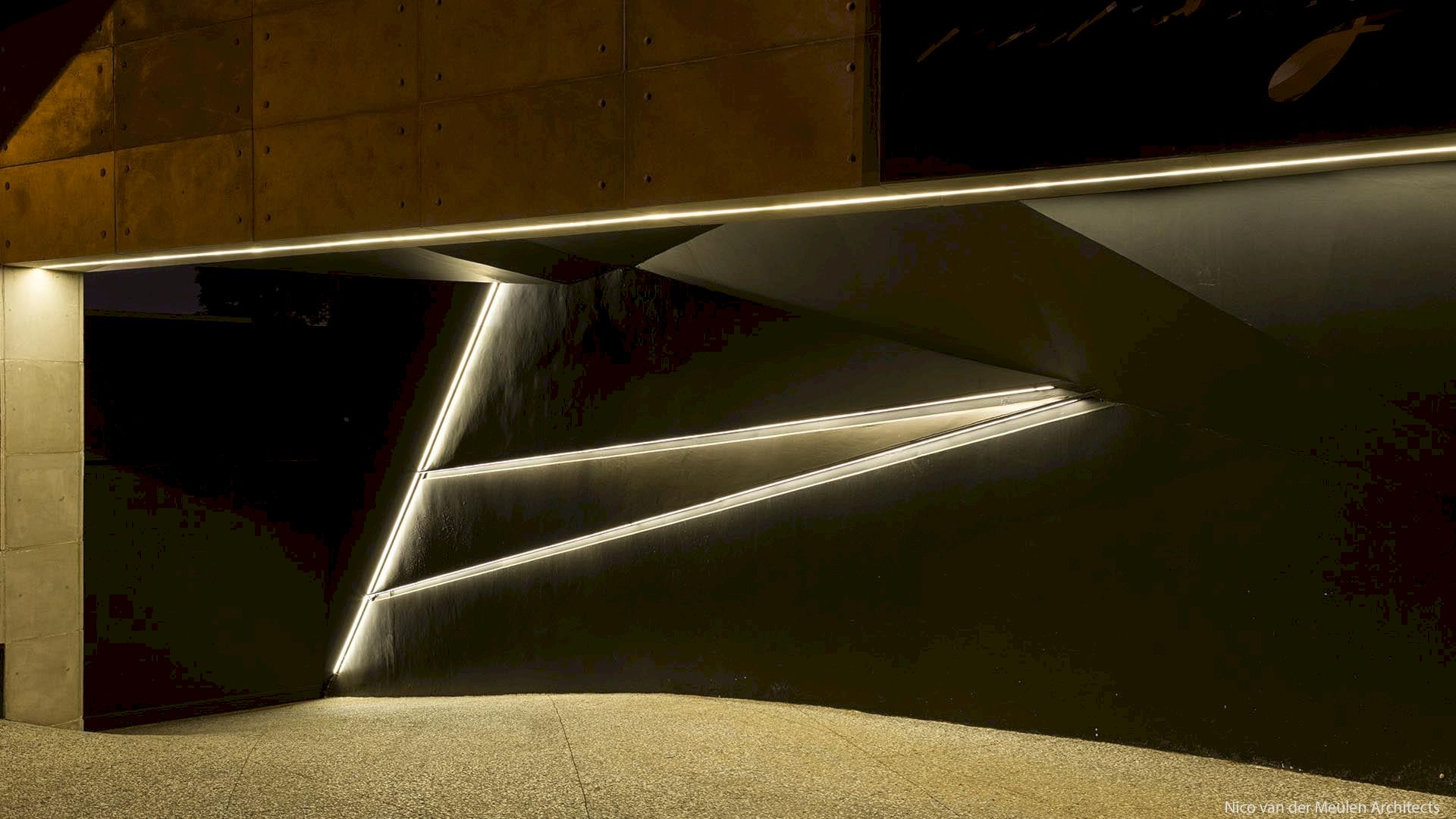
Through decorative steel forms that wrap and frame, the new design by the architect can be attached to the older one. This way makes the new design a clear example of parasitic architecture. The house has a boldly designed monolithic boundary wall that gives a sense of curiosity. In front of the four new garages, there are black steel sliding garage doors that create a solid barrier.
Materials
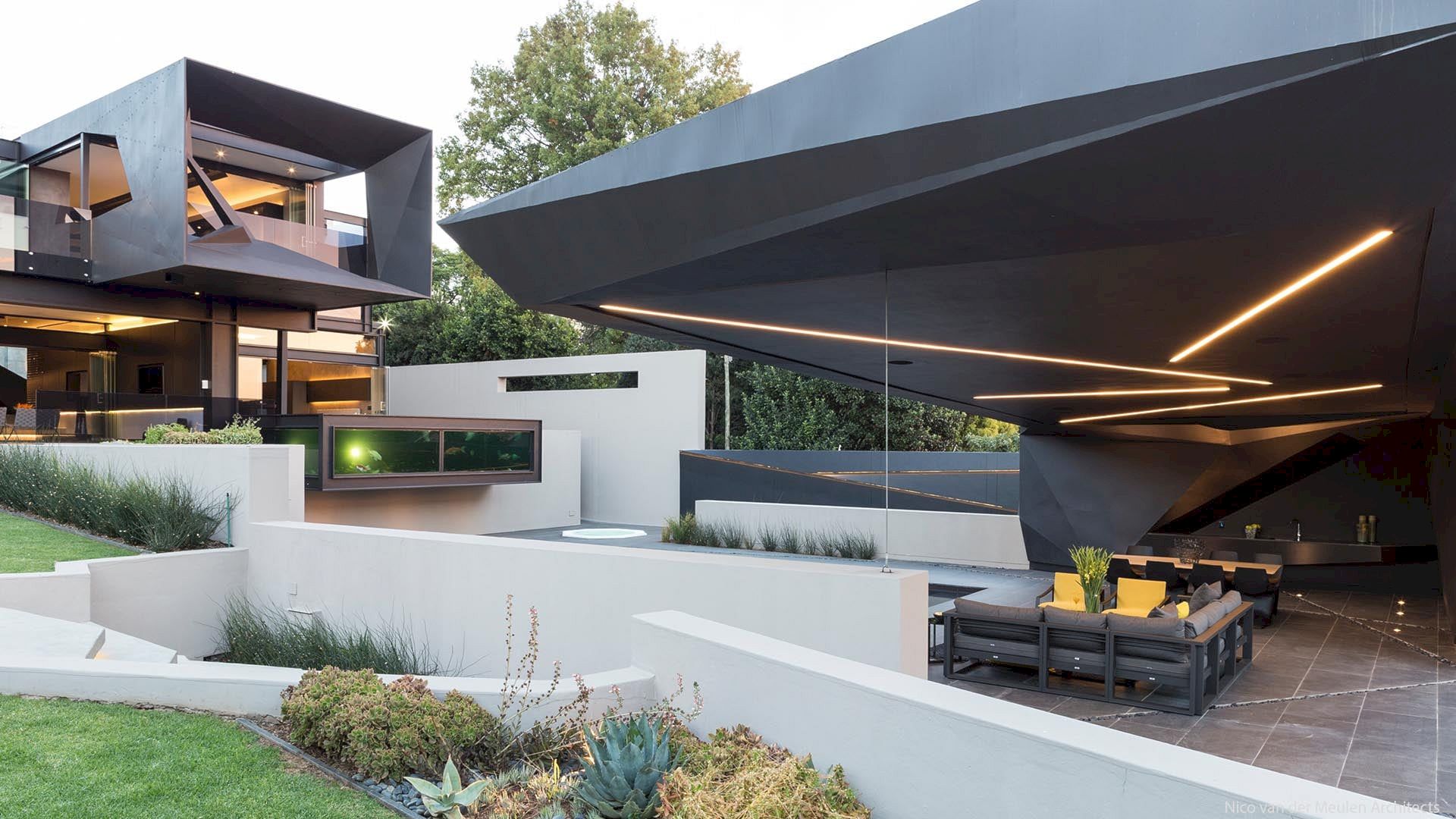
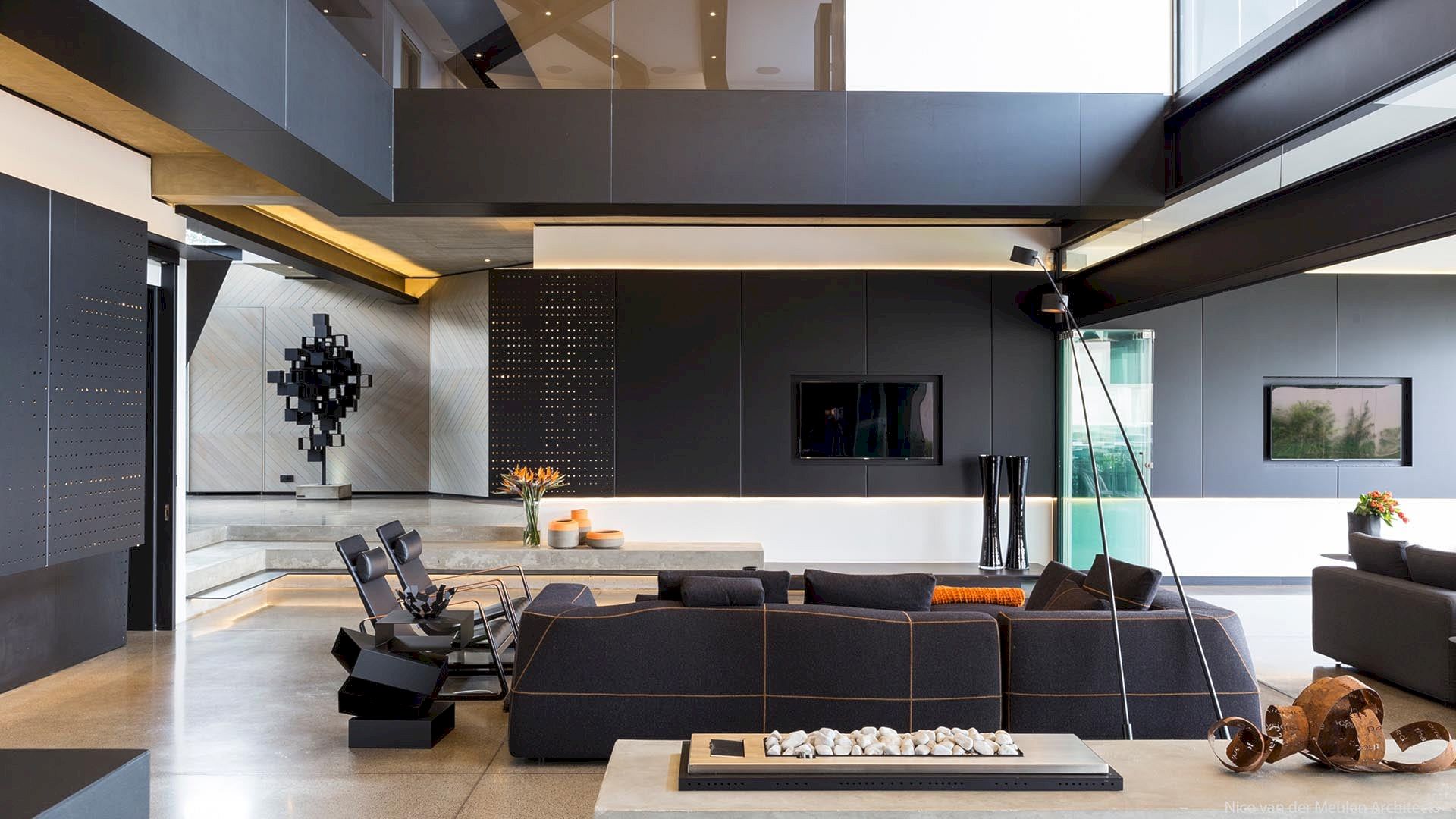
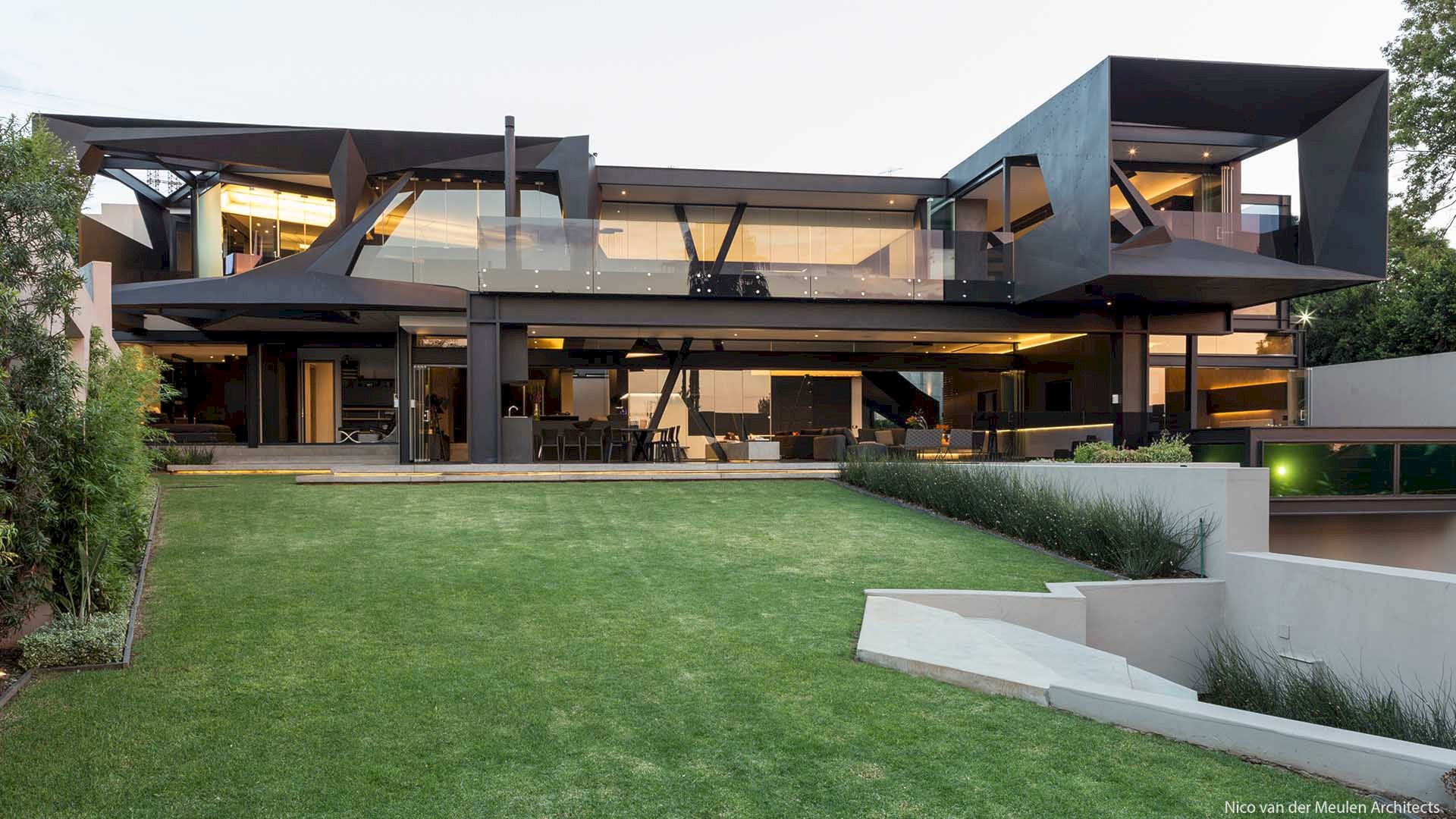
In this project, glass and steel are the main materials that have been integrated into the house’s design, starting from the boundary wall to the interior details of the house. The entrance hall’s structure lurches onto the double-volume glass window.
Within the double-volume glass tower, there is a sculptural steel staircase that is framed by one of the many modified steel forms. This staircase connects the first floor to the ground floor of the house and cuts through the double-volume space’s vastness. The steel forms blur the boundary between roofs, walls, and floors.
Interior
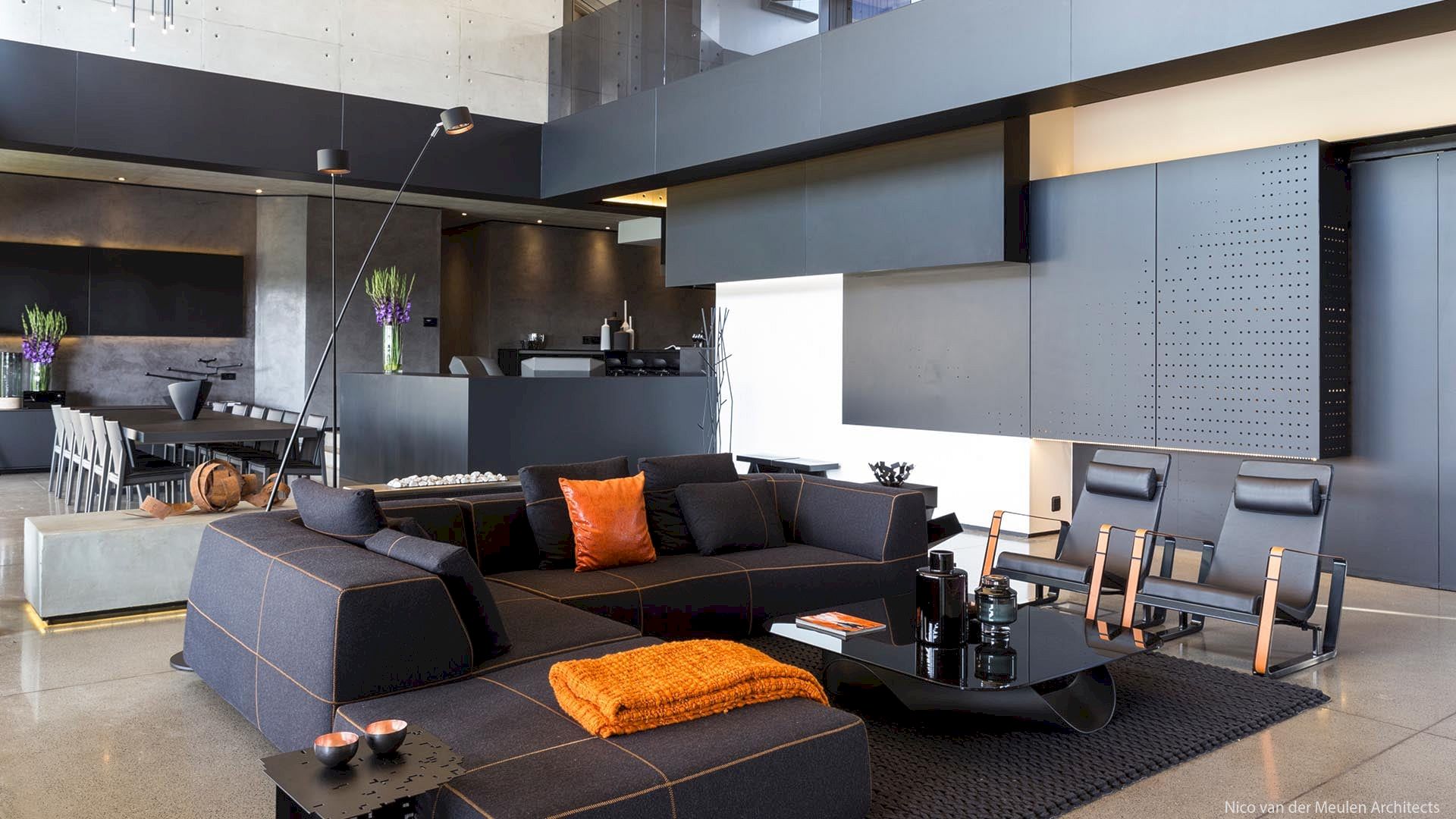
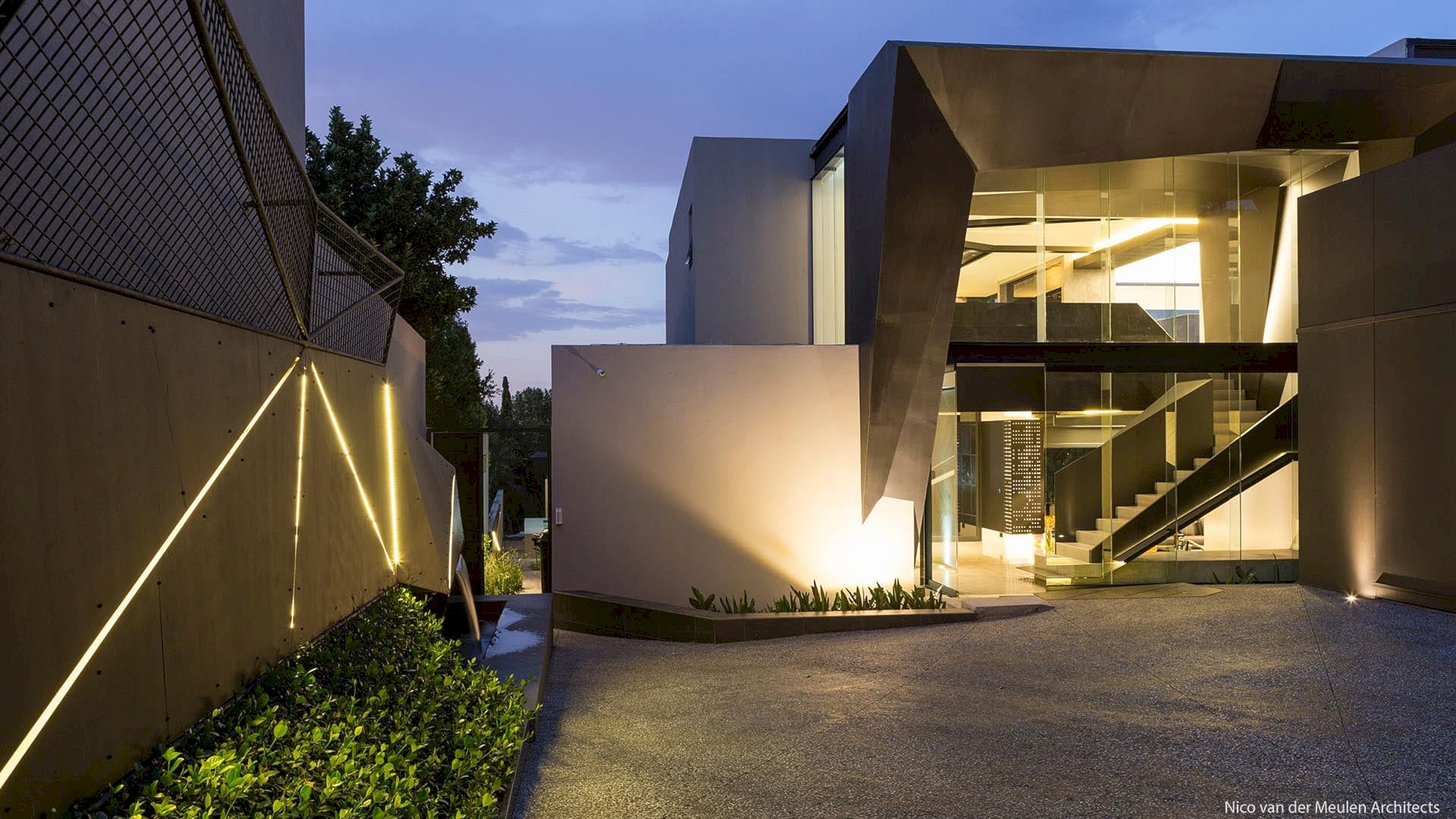
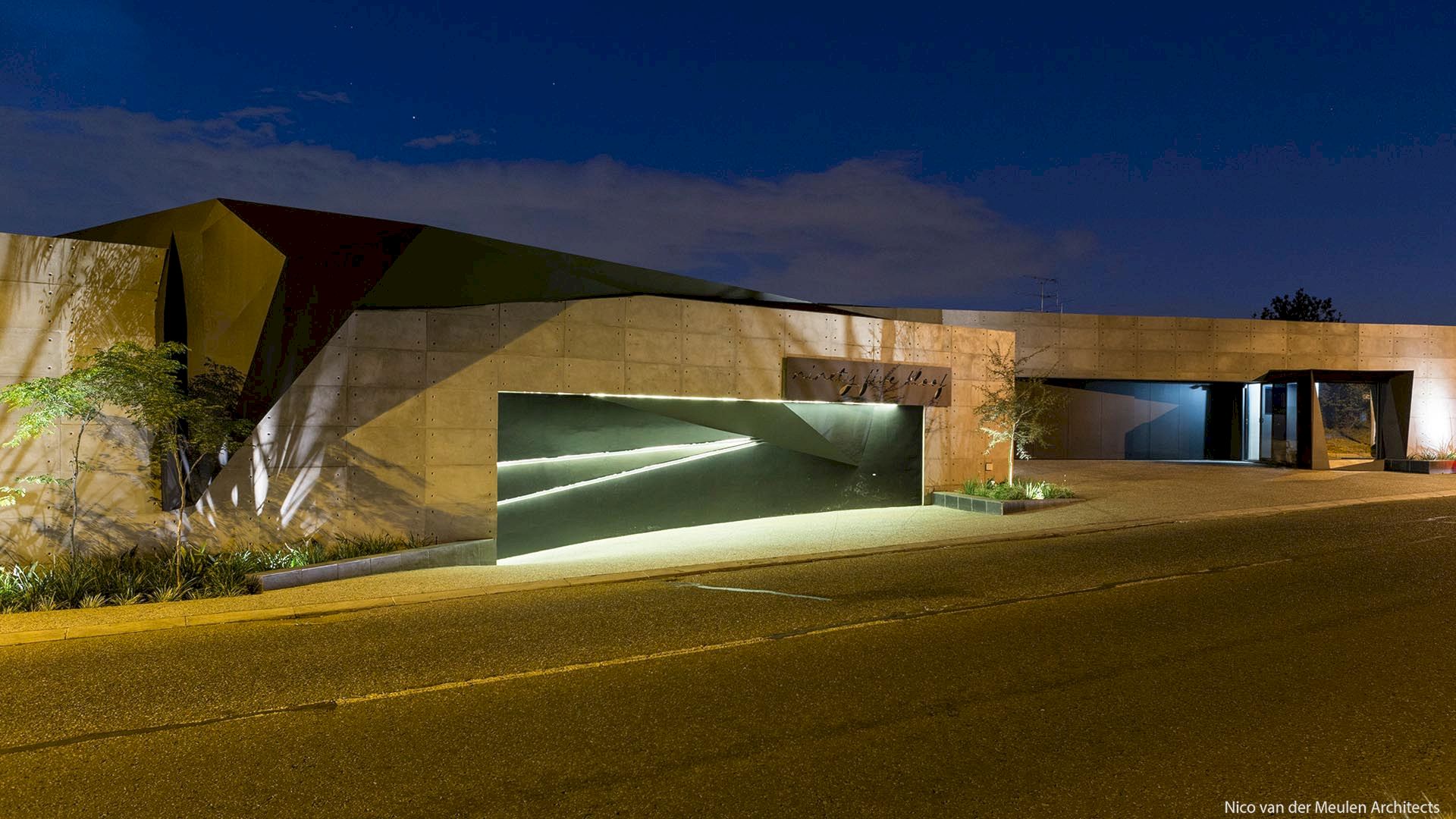
The kitchen, dining room, and living room can be found in an open-plan area and merge with each other. A sense of warmth comes from a natural timber herringbone-clad entrance wall which also softens the steel and concrete interior’s harshness. There are also backlit ceilings that are used to create a shadowless interior inside the sculptured 3D forms.
M Square Lifestyle Design is one that translates the architectural concept of this house into its interior spaces. The brutal forms are softened by steel perforated panels while the lighting defines the angles and the home’s bold forms.
Linking the interior and exterior of the home is done by incorporating steel, glass, and concrete which also helps integration of interior design and architecture. The feature lights, decor, and furniture all come from M Square Lifestyle Necessities.
Details
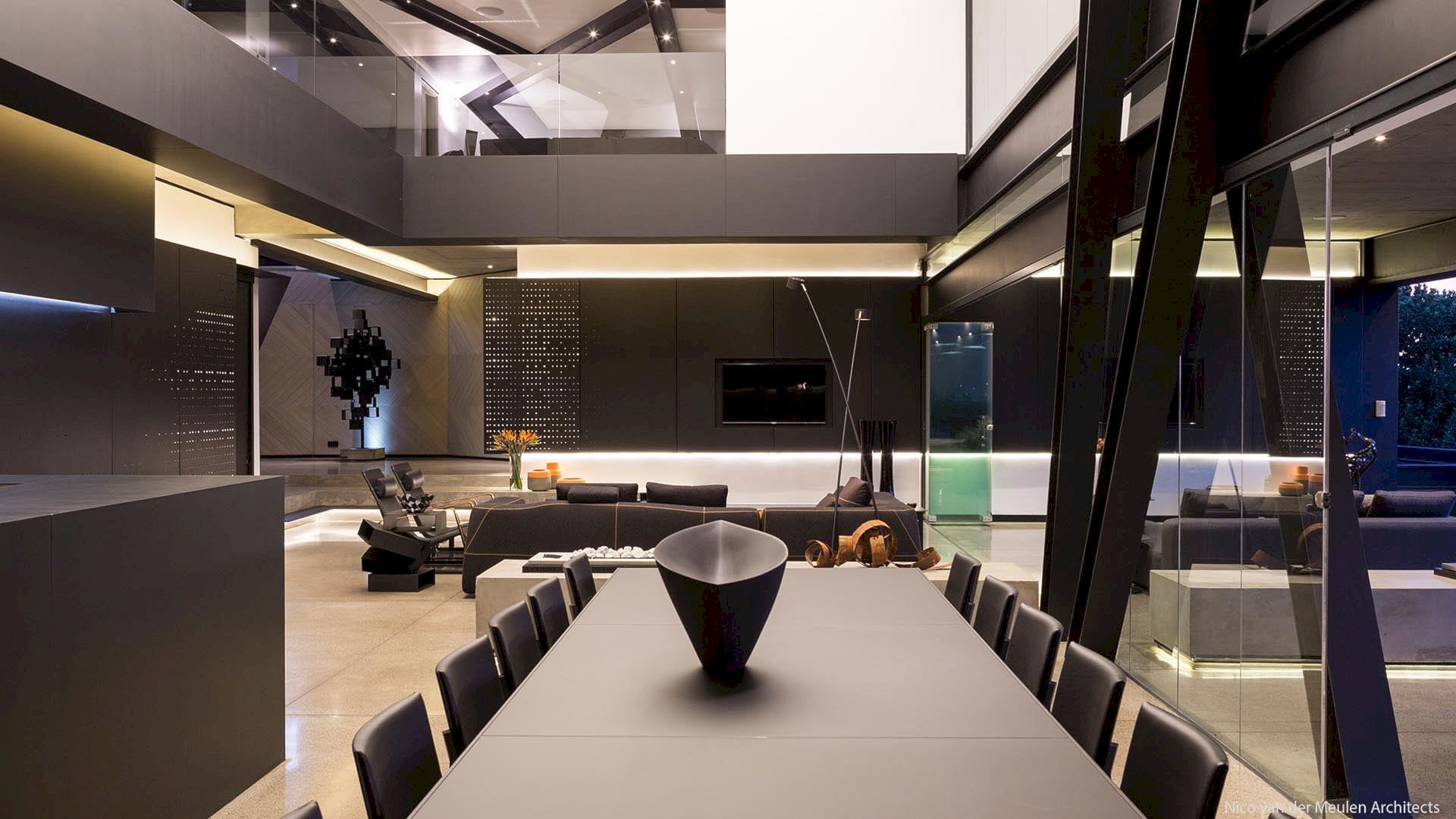
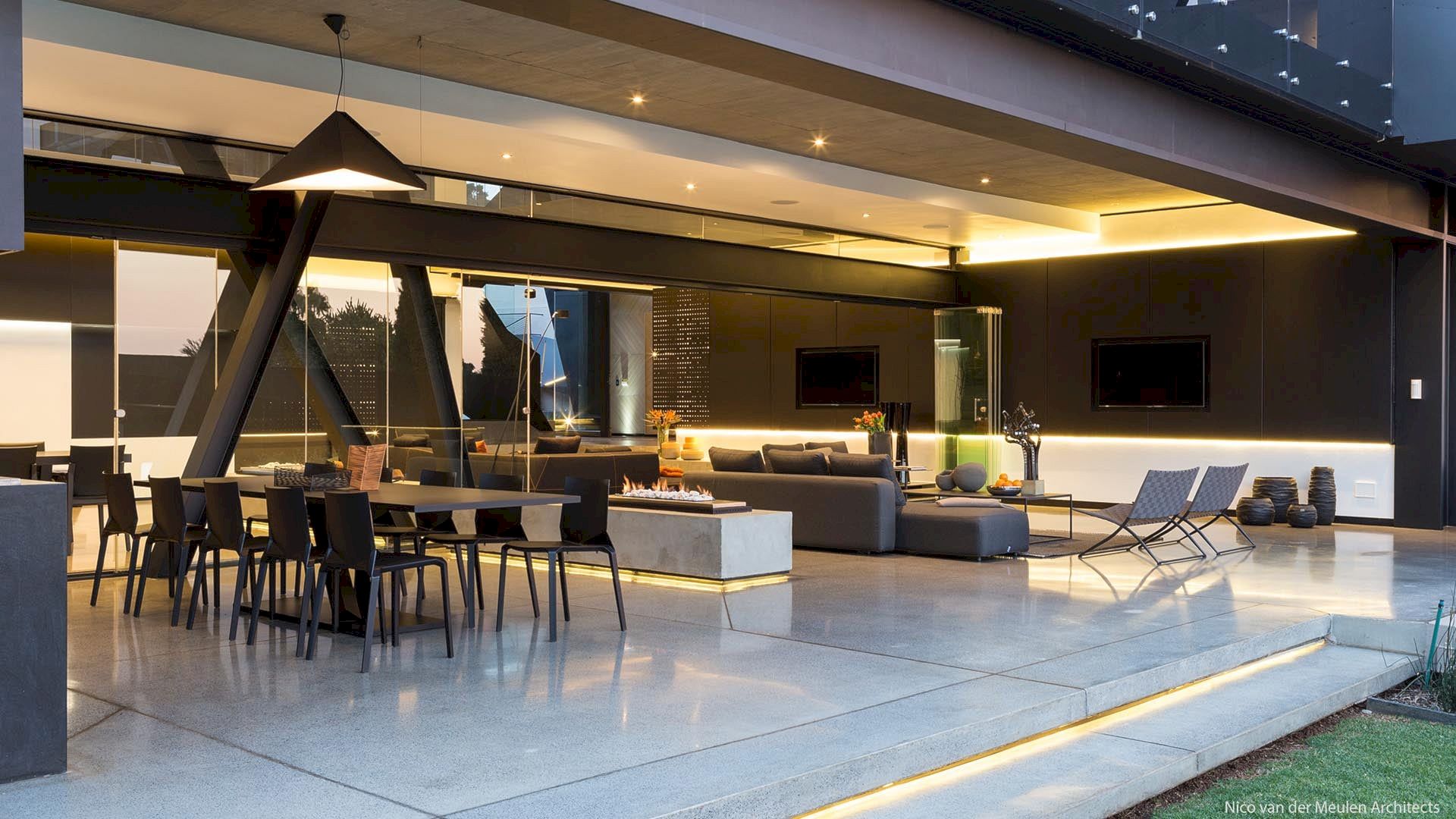
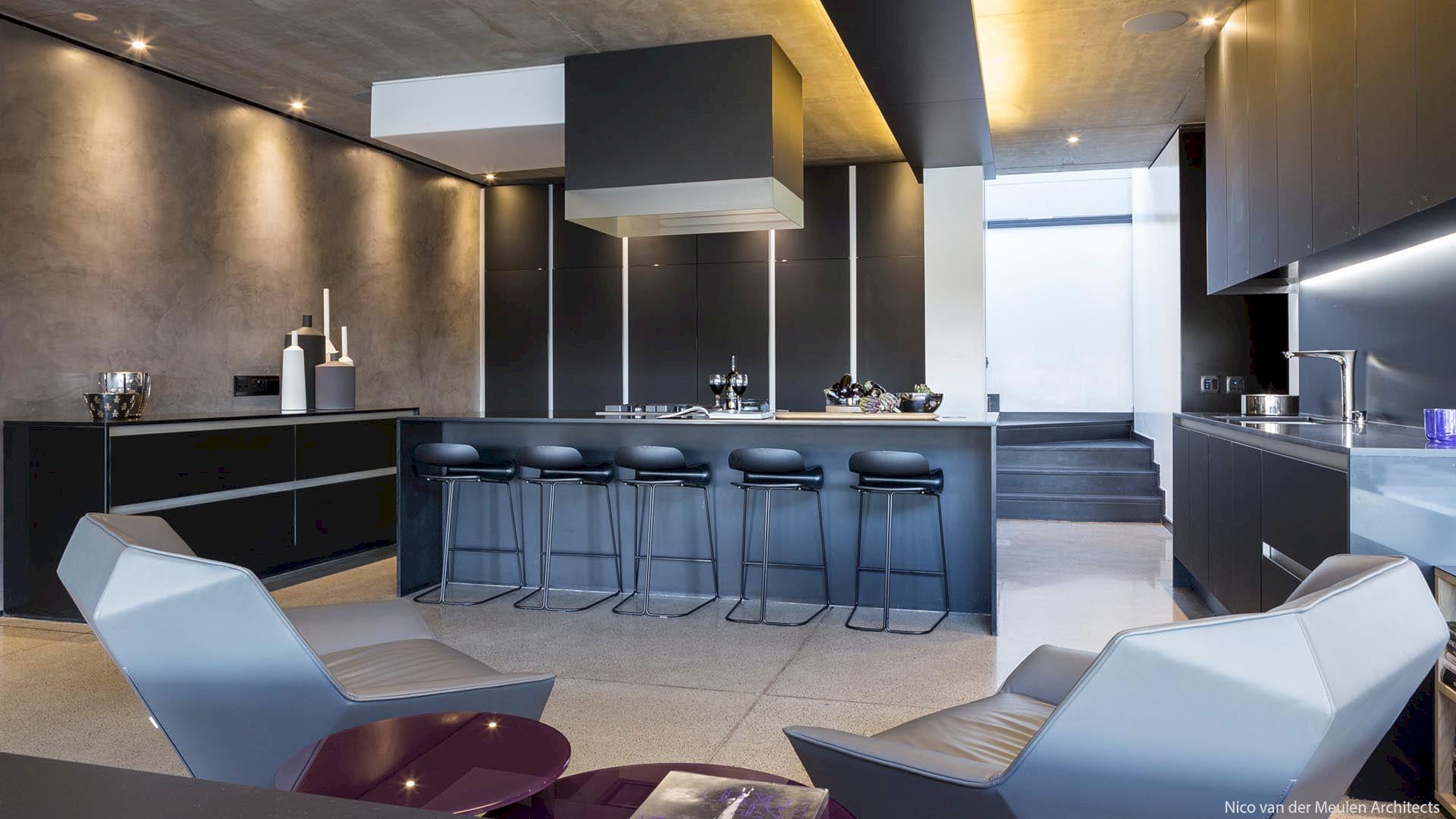
The goal of the architect to connect the indoor and outdoor spaces can be achieved by the frameless folding glass doors. When these doors are opened, the lanai can be transformed into a living room extension. The steel beams and angled columns pierce the double-volume space, highlighting structural elements. The sculptures on display can complement the building‘s structural components.
This house has four en-suite bedrooms. The main bedroom suite is upstairs while a guest bedroom and two children’s bedrooms can be found downstairs. The main bedroom’s design incorporates a large open balcony that provides awesome views of the garden. The open-plan bathroom flows around the corner to the dressing room.
In the main suite, there is a lounge area with a fireplace, a TV, and a mini kitchenette bar. A Pajama-lounge playroom that overlooks the kitchen and double-volume living spaces is located upstairs. This room is connected to the large north-facing balcony with awesome views of the garden.
On the garden’s lower section, there is a pavilion that gives an opportunity to see the northern facade. The steel morphs that float above the glass doors joist over the garden and pool. The koi pond and cantilevers over the swimming pool add a dramatic backdrop to the northern facade.
There is a swimming pool and open fire pit next to the pavilion, including a bar and a barbeque area.
Kloof Street House Gallery
Images Source: Nico van der Meulen Architects
Discover more from Futurist Architecture
Subscribe to get the latest posts sent to your email.
