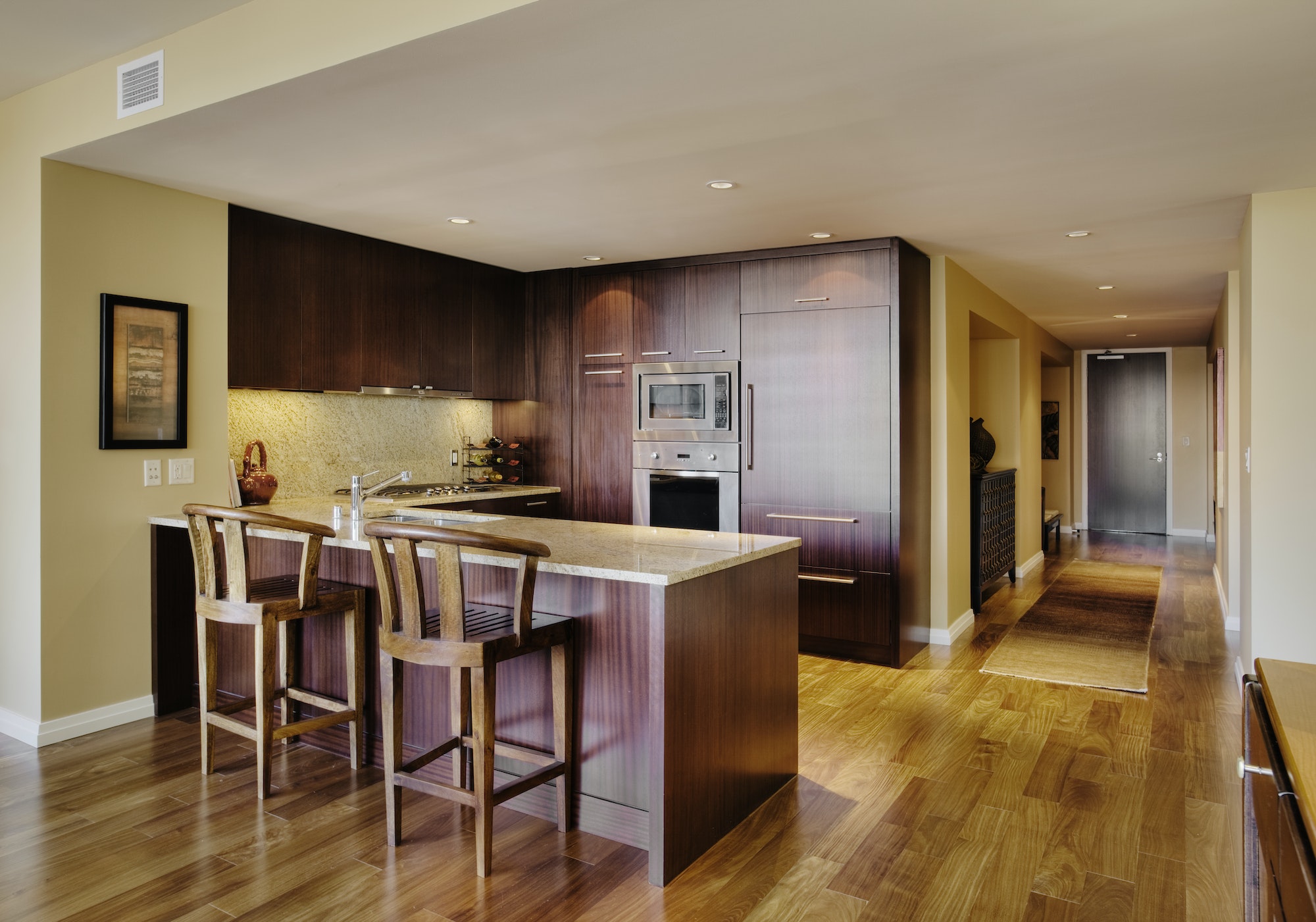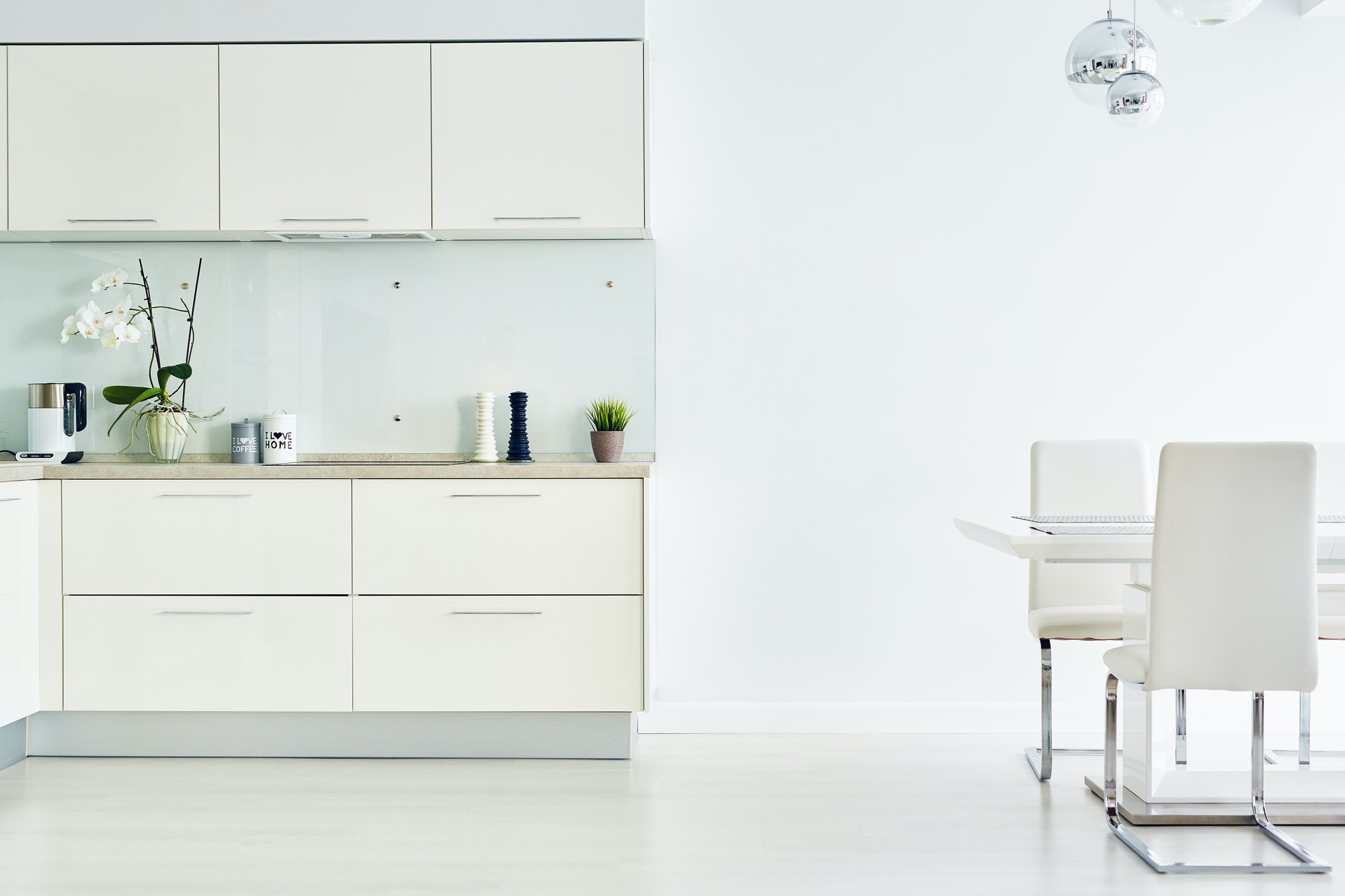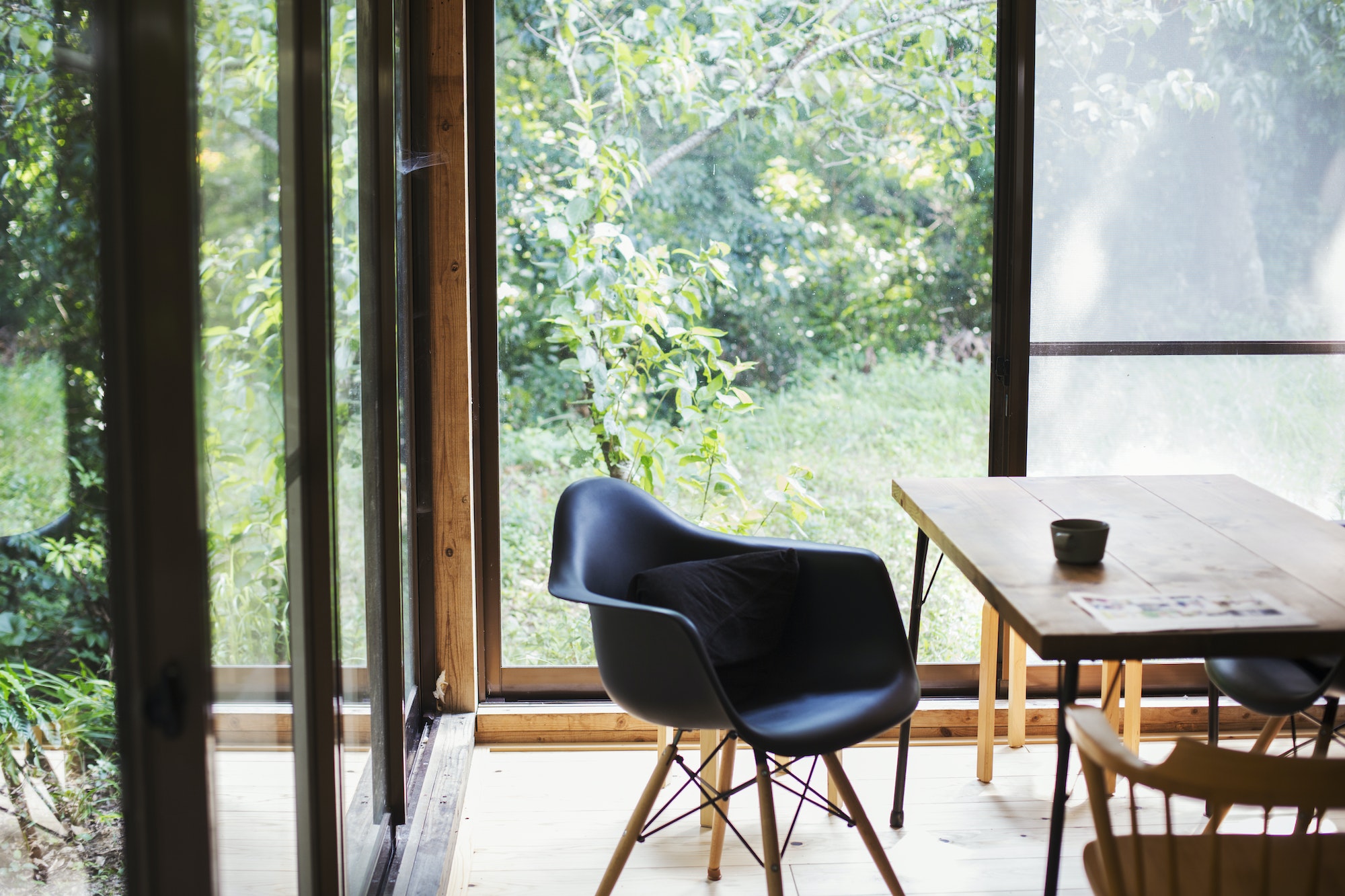If it is about saving your kitchen space, you need to try a U-shaped kitchen design. This design is known as a three-sided design with cabinetry on three adjoining walls to create a U-shape. It doesn’t have to be restricted to three walls, you can add an island unit or breakfast bar at one end of the walls.
Why should you choose a U-shaped kitchen design? There are many advantages you can get by using this kitchen design. This design allows multiple people to prepare meals at once so it is a perfect design to strengthen the bonding between your family members. A U-shaped kitchen design also allows you to add an abundant cabinet to have more storage.
If you love to have guests around, a U-shaped kitchen design is also perfect for you. Besides strengthening the bonding between your family members, you can also encourage social interaction with some guests by inviting them to your home and preparing meals together in a U-shaped kitchen.
Let’s check out unique U-shaped kitchen design ideas with abundance cabinets that we have gathered below to find the best inspiration for your kitchen.
1. Darlington Residence by Abramson Architects
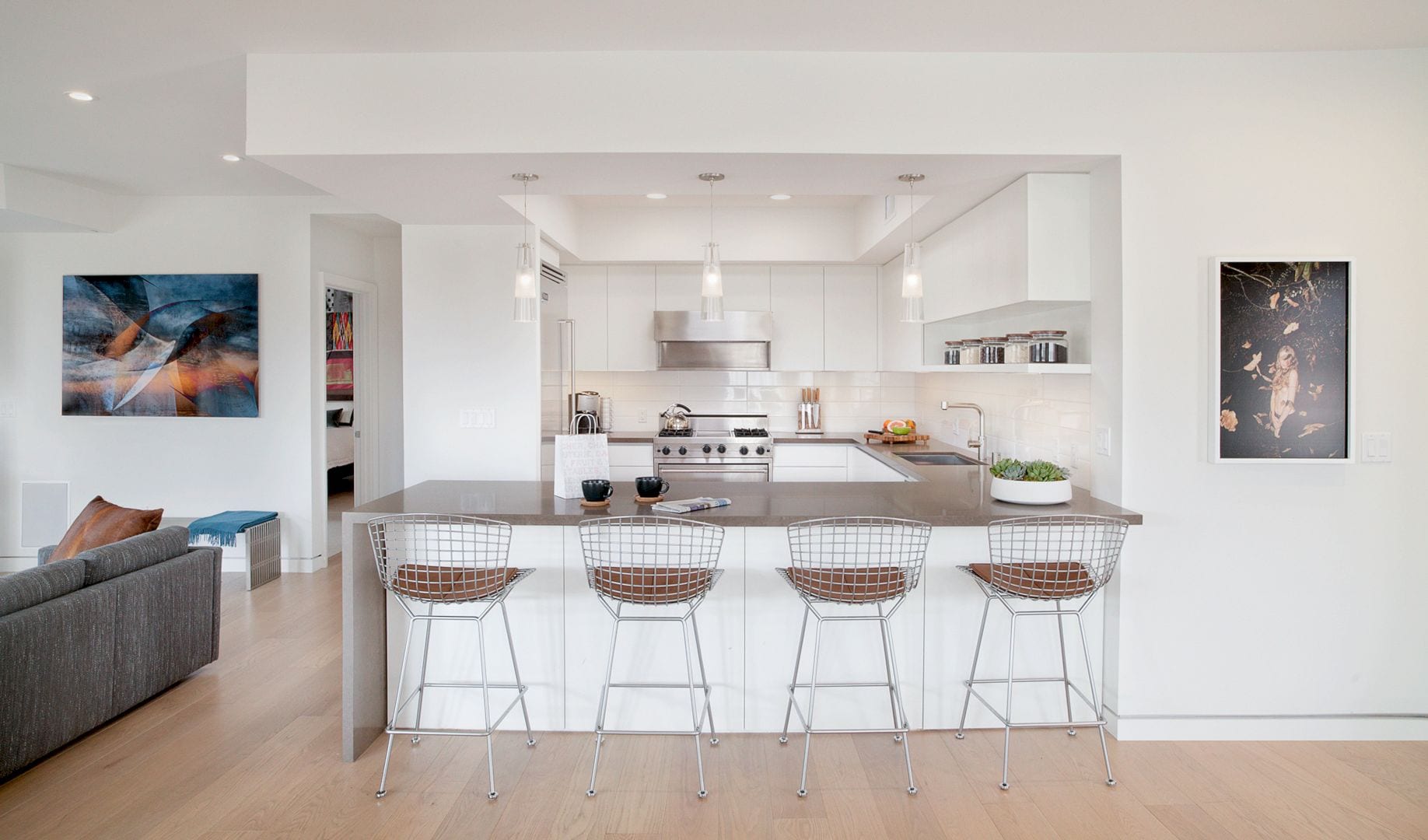
The first unique U-shaped kitchen design idea with abundance cabinets comes from Darlington Residence by Abramson Architects. This awesome house uses a U-shaped kitchen design to create a gathering place in its kitchen. The white interior and wooden countertops in this kitchen invite everyone to come and cook delicious meals.
Photographer: Marco Gualtieri
2. The Black House by Berg Design Architecture
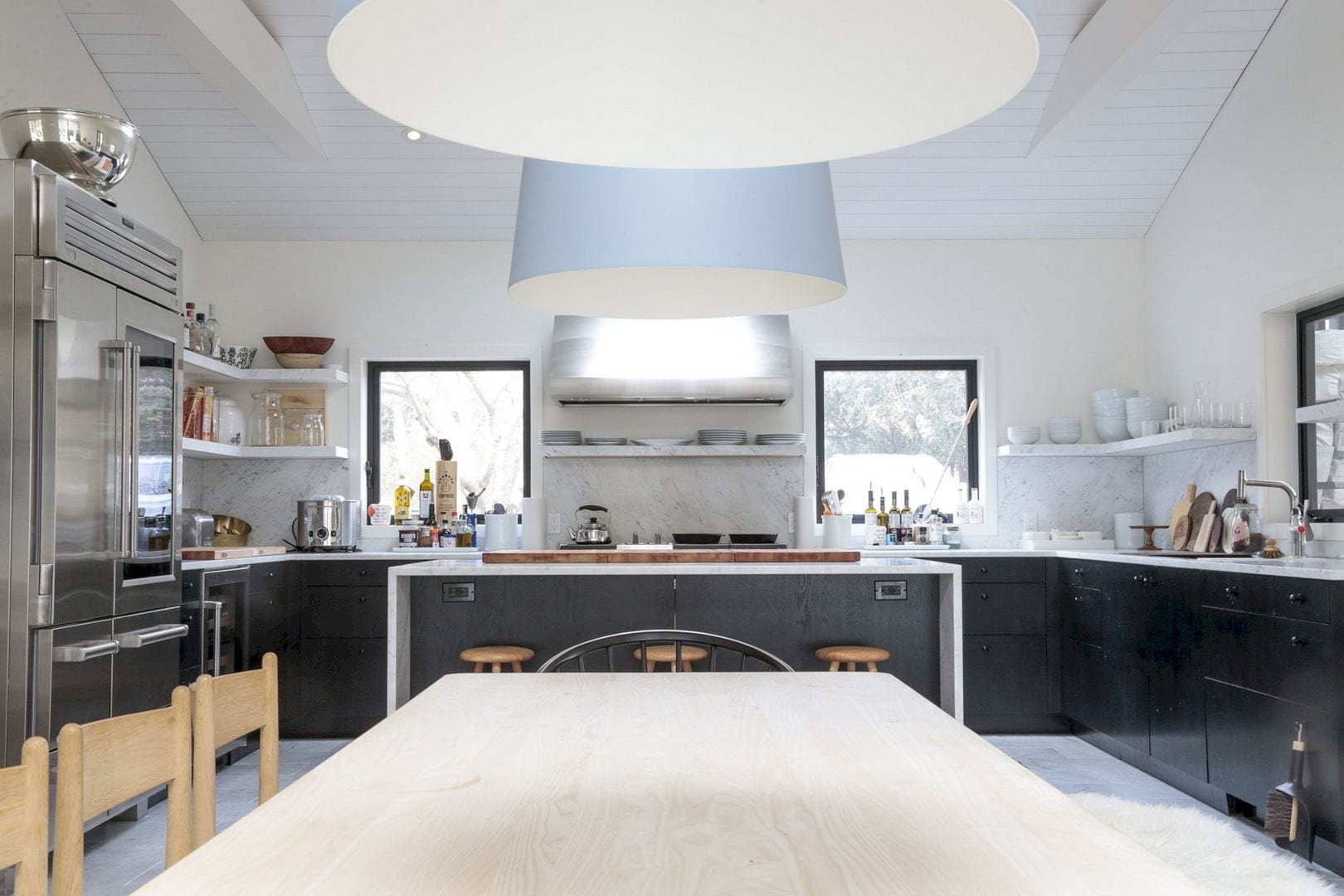
If you want to have a strong appearance in your kitchen, you can try this unique U-shaped kitchen design idea. Just like its name, The Black House by Berg Design Architecture incorporates black elements in its U-shaped kitchen. It is a kitchen with an abundance of black cabinets and floating shelves. The marble kitchen island and a big wooden dining table in the middle are the focal points of the room.
Photography: Berg Design Architecture
3. Bright House by HAO DESIGN
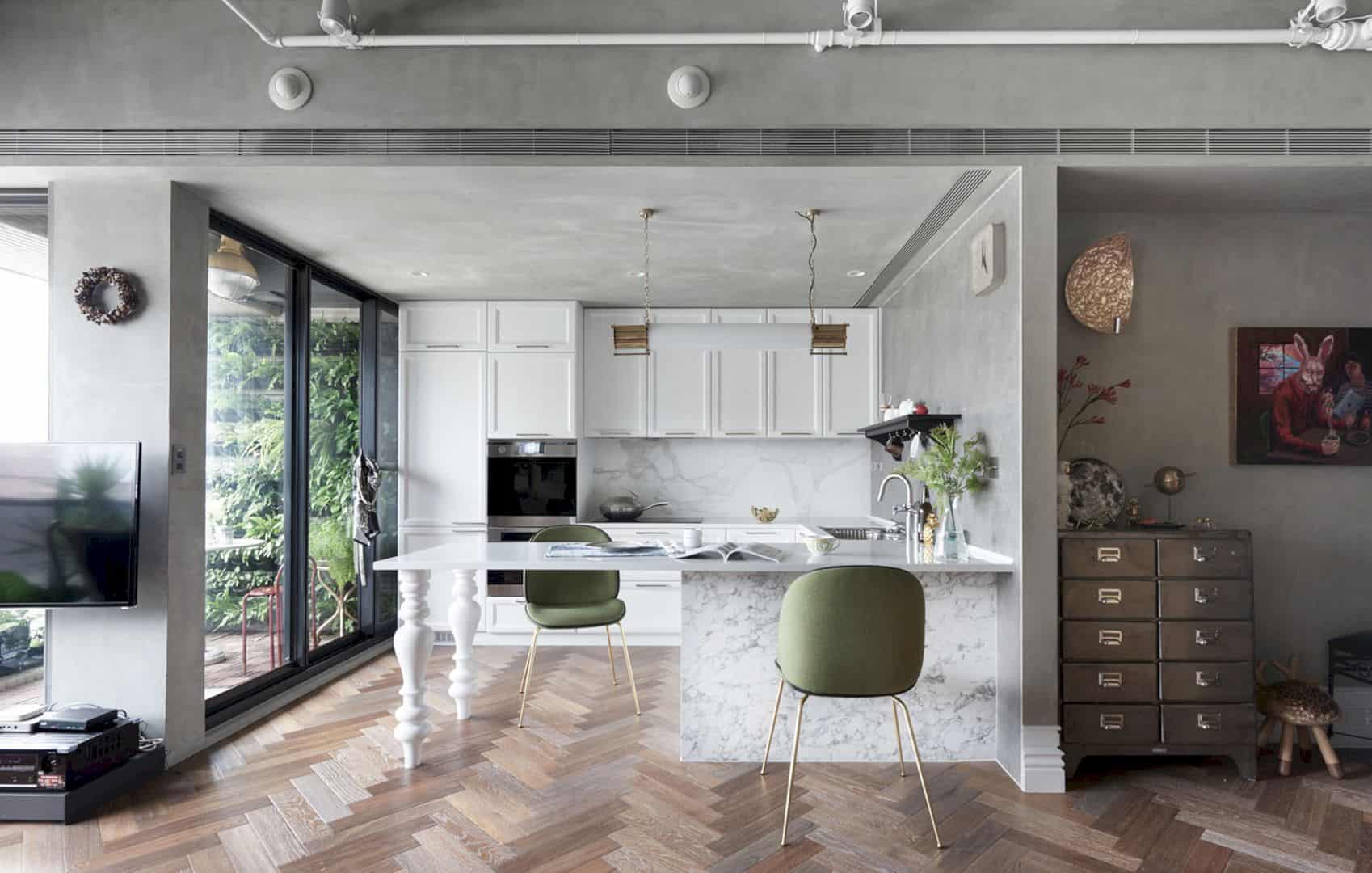
The unique U-shaped kitchen design idea in Bright House by HAO DESIGN is not only about saving more space but also about creating a unique look by combining classic and elegant elements. White marble materials are combined with white kitchen cabinets and green stools to create a bright and inviting U-shaped kitchen.
Photography: HAO DESIGN
4. Kamienica Warszawa by Widawscy Studio
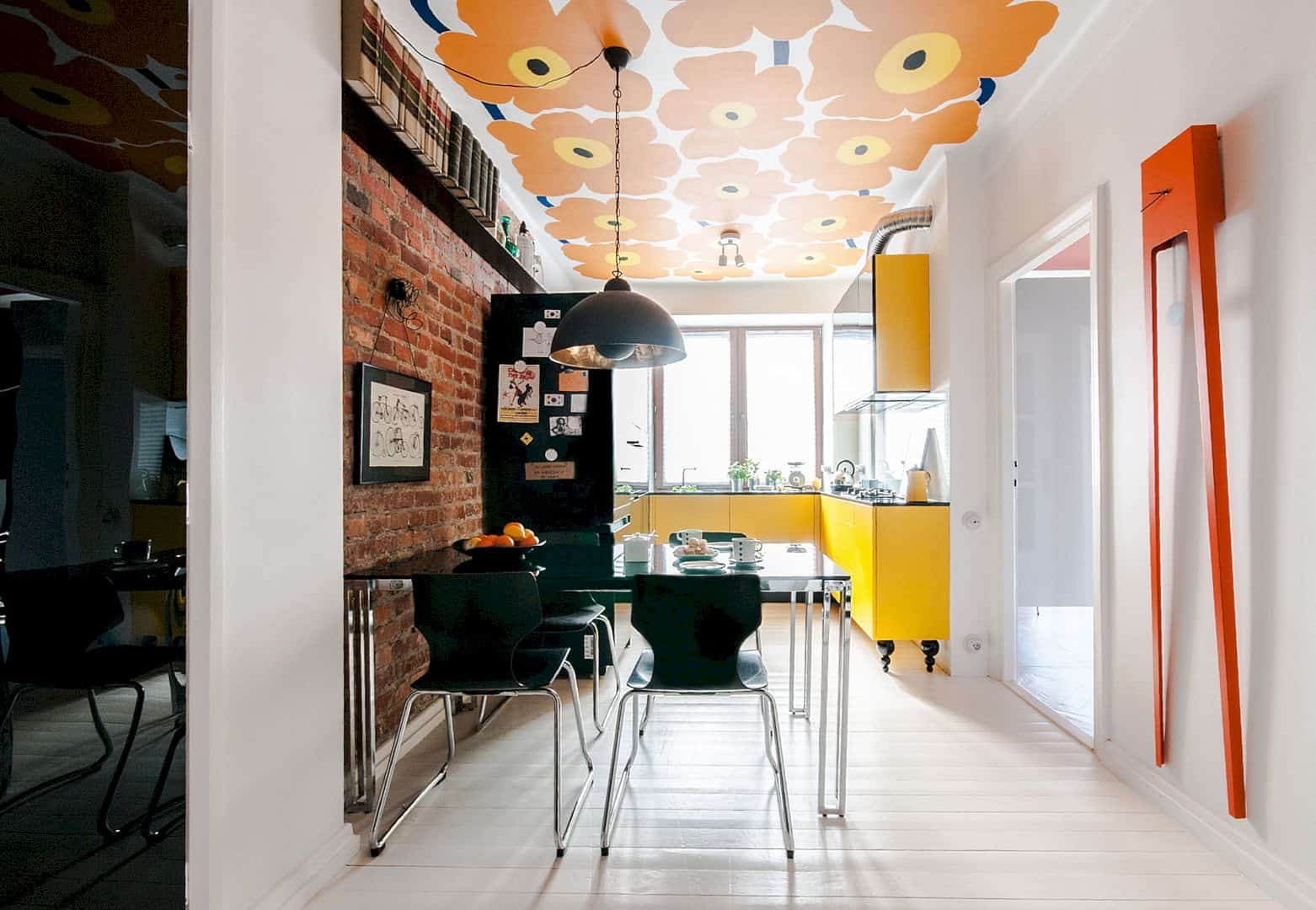
Kamienica Warszawa by Widawscy Studio is a classic apartment that also uses a unique U-shaped kitchen design idea with a lot of cabinets to save its kitchen space. This U-shaped kitchen has a beautiful Scandinavian interior with many textures and colors. Even the ceiling is beautified with a floral ceiling art.
Photographer: DARIUSZ MAJGIER
5. Capsule Loft by Joel Sanders Architect
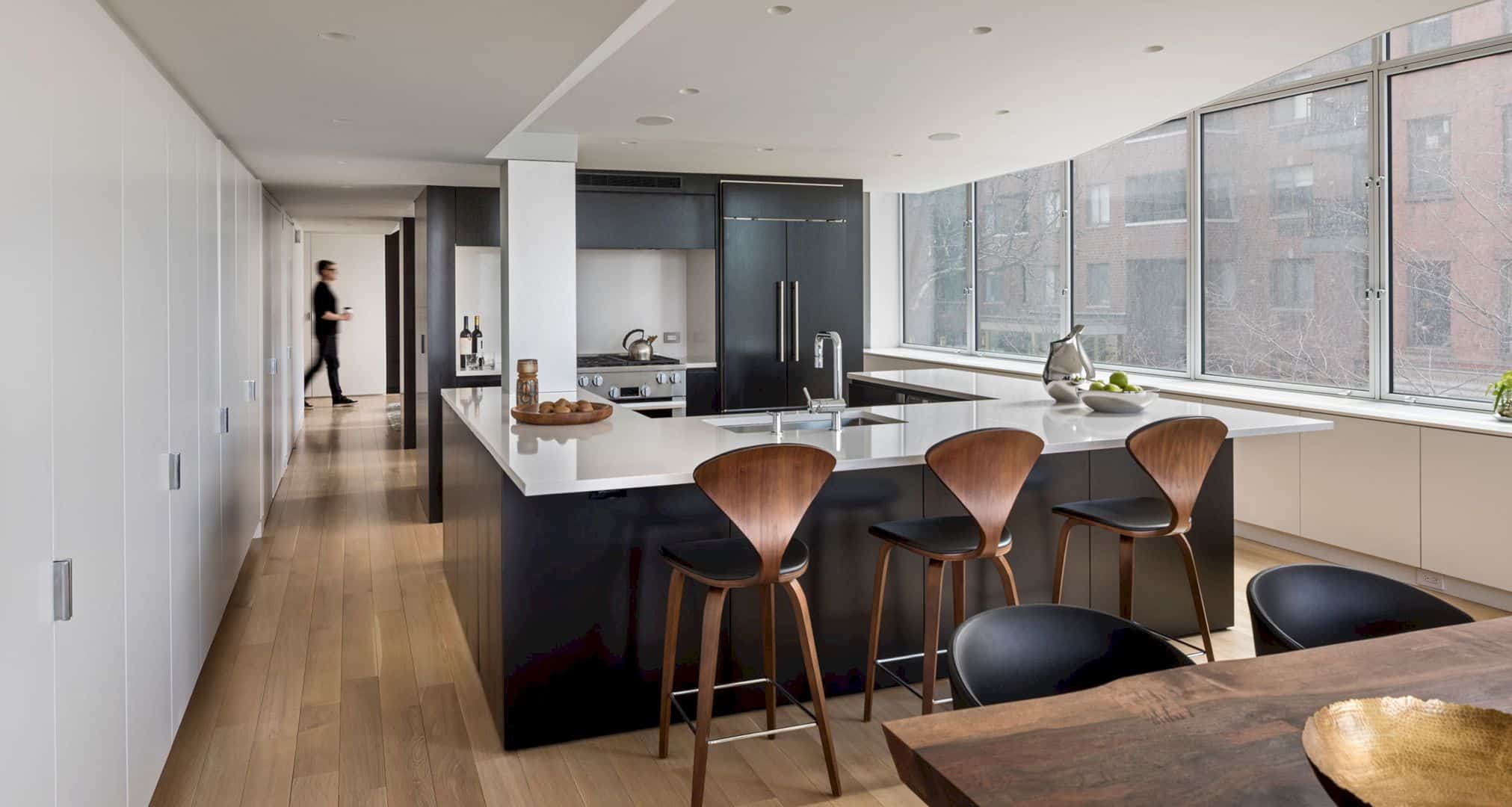
Capsule Loft by Joel Sanders Architect is a modern apartment that uses a unique U-shaped kitchen design idea for its black and white kitchen. The combination of black and white with wooden stools give this U-shaped kitchen a strong look.
Photographer: Peter Aaron with Francis Dzikowski
6. Queens Residence by MASS STUDIO
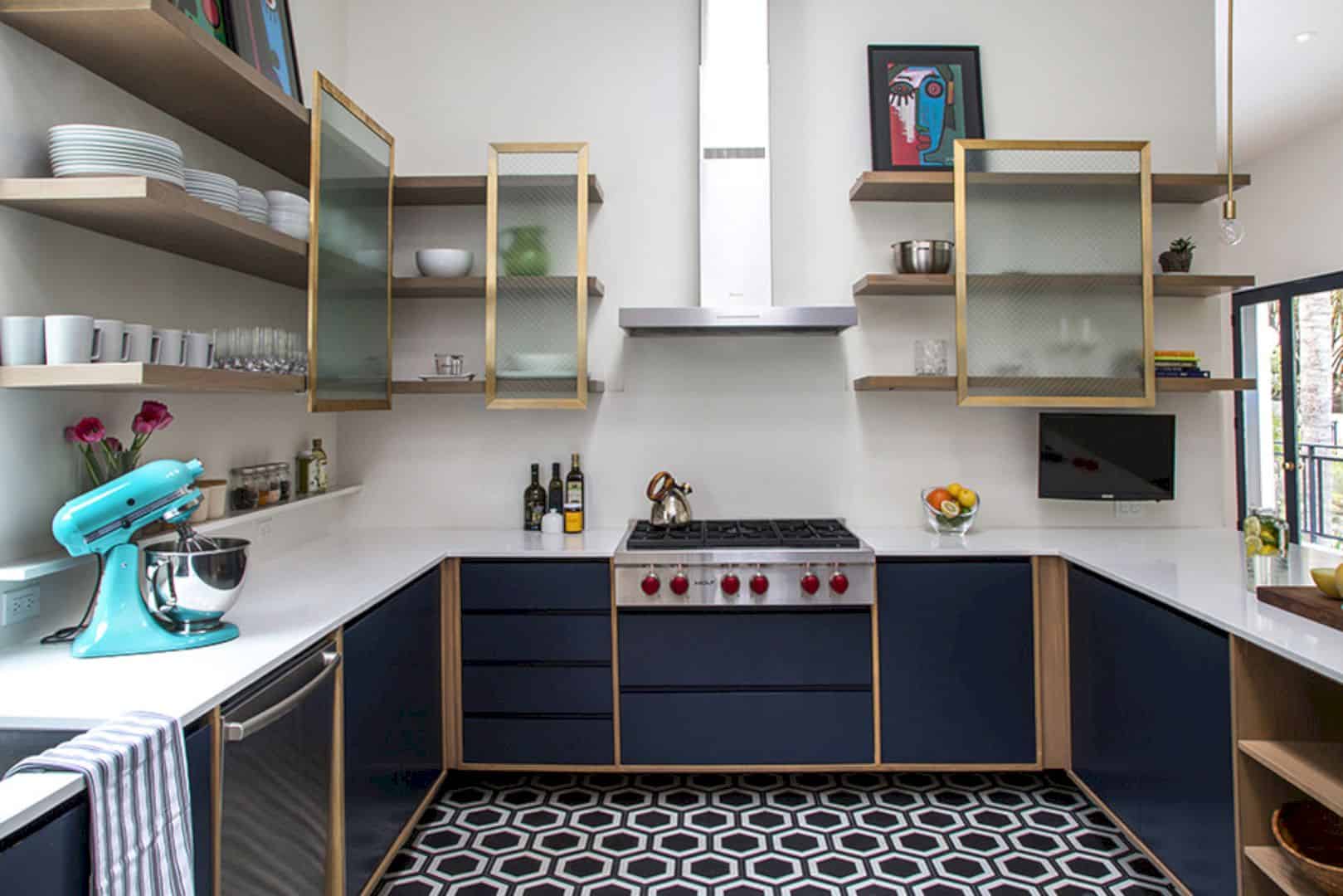
A unique U-shaped kitchen design idea with an abundance of cabinets is recommended for a small kitchen just like this one. Queens Residence by MASS STUDIO has a small U-shaped kitchen that allows the homeowner to add a lot of cabinets and floating wooden shelves. The patterned tiles on the floor decorate this kitchen awesomely.
Photography: MASS STUDIO
7. Light and Blue by Tobi Architect
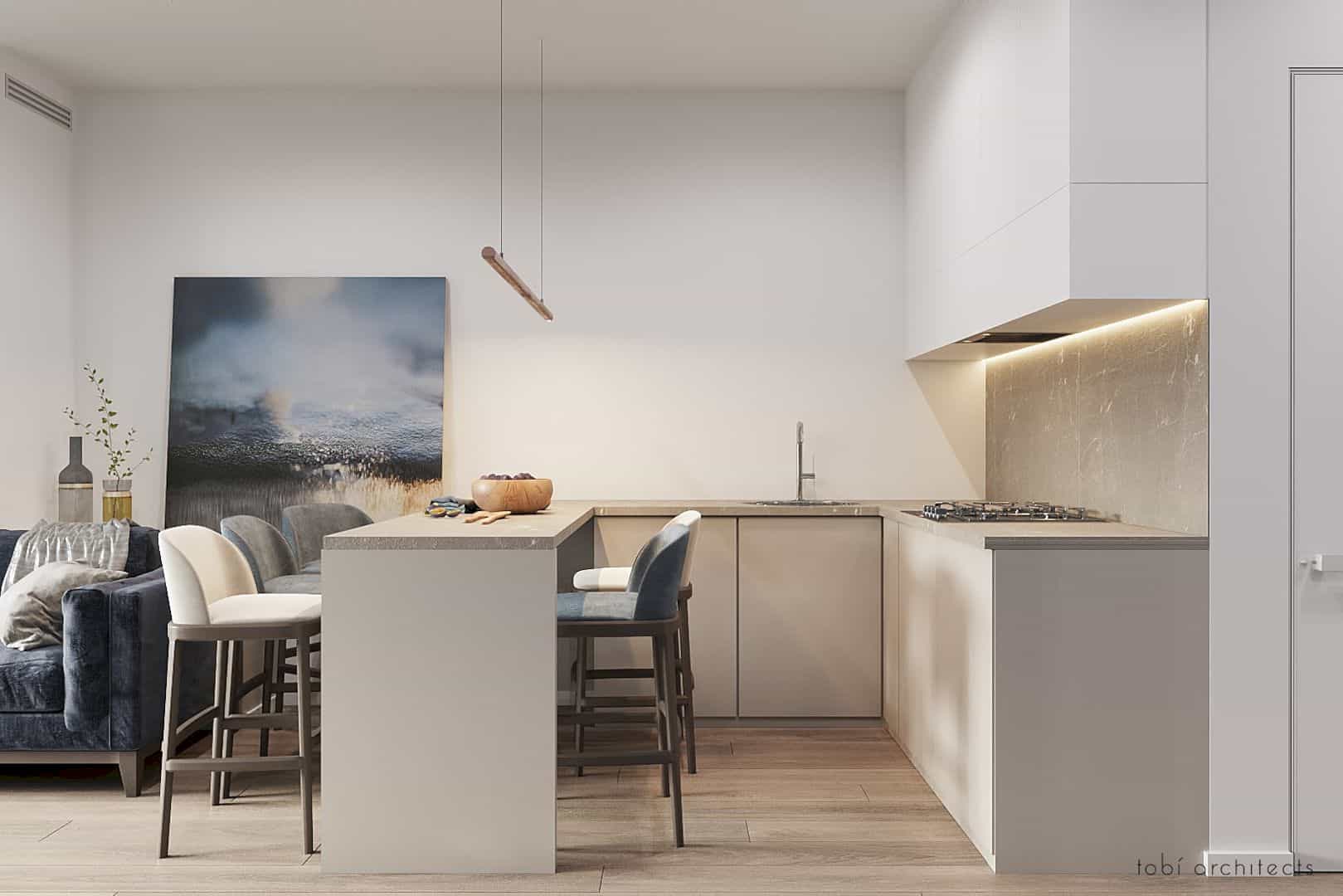
A unique U-shaped kitchen design idea is also perfect for a minimalist apartment. Light and Blue by Tobi Architect is a modern apartment that has a simple and elegant U-shaped kitchen. This kitchen saves this apartment’s space and provides the homeowners with a cozy atmosphere for gathering and cooking.
Photography: Tobi Architect
8. For You and Me by Tobi Architects
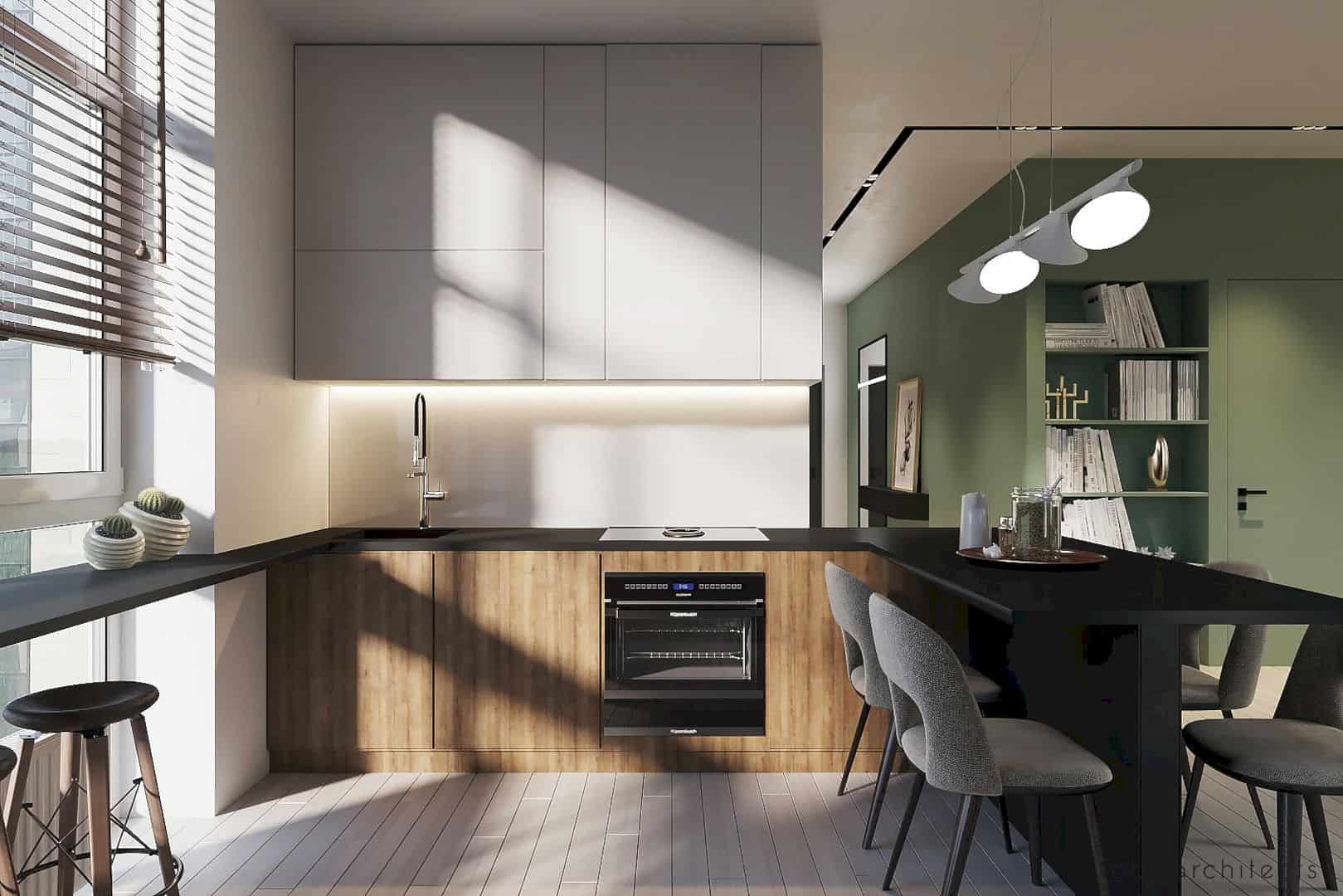
It is another unique U-shaped kitchen design idea perfect for every apartment owner. For You and Me by Tobi Architects is a modern apartment that has an elegant U-shaped kitchen complete with a breakfast bar. The dark tones in this kitchen blend well in the middle of the white interior.
Photography: Tobi Architect
9. Sonoma Lane by Studio Carver
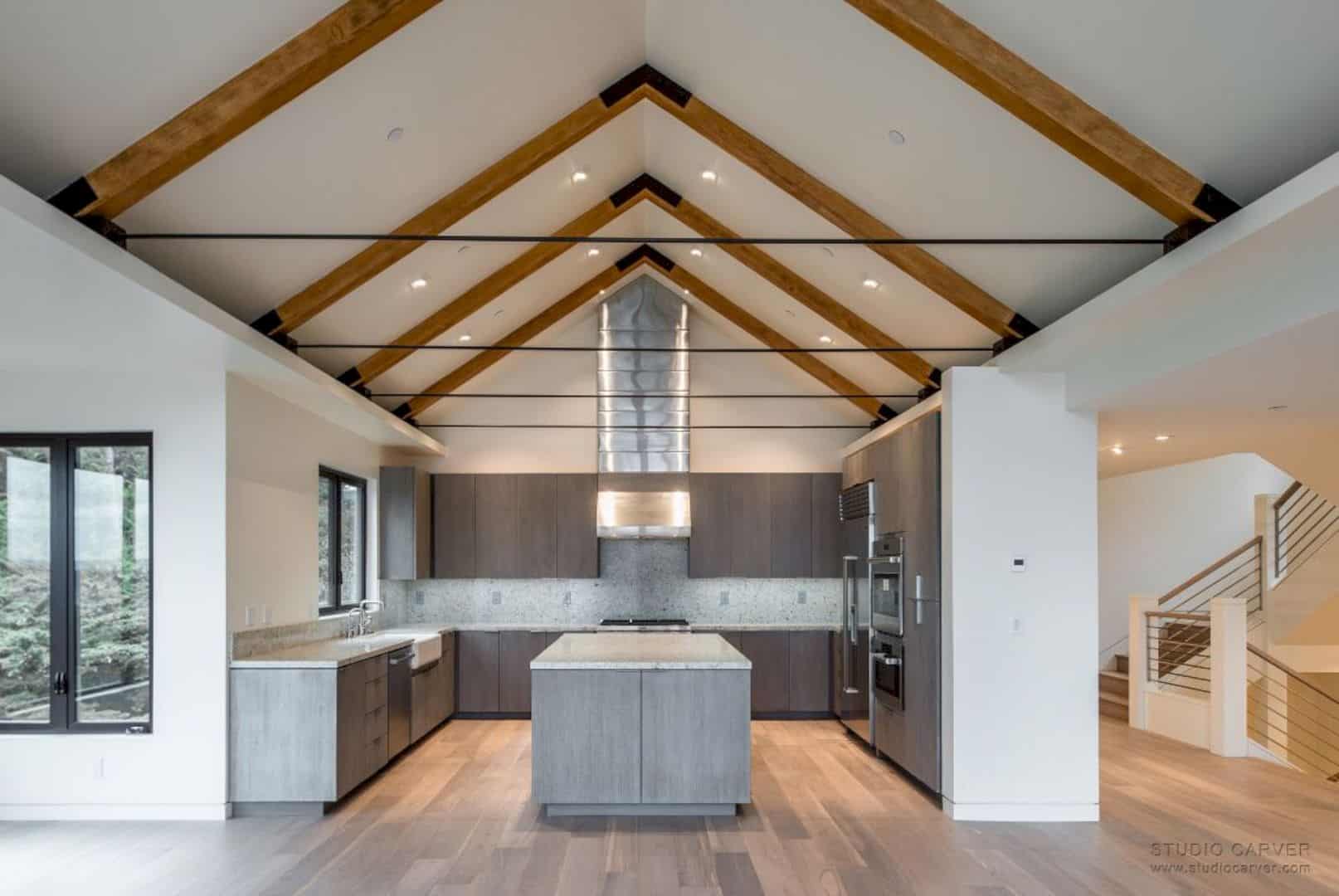
Sonoma Lane by Studio Carver is a contemporary house that also uses a unique U-shaped kitchen design idea with an abundance of wooden cabinets. In order to create a balanced look, the kitchen island in the middle of the kitchen comes with the same look as the cabinets.
Photography: Douglas Steakley
10. Accostée Residence by Bourgeois / Lechasseur architects
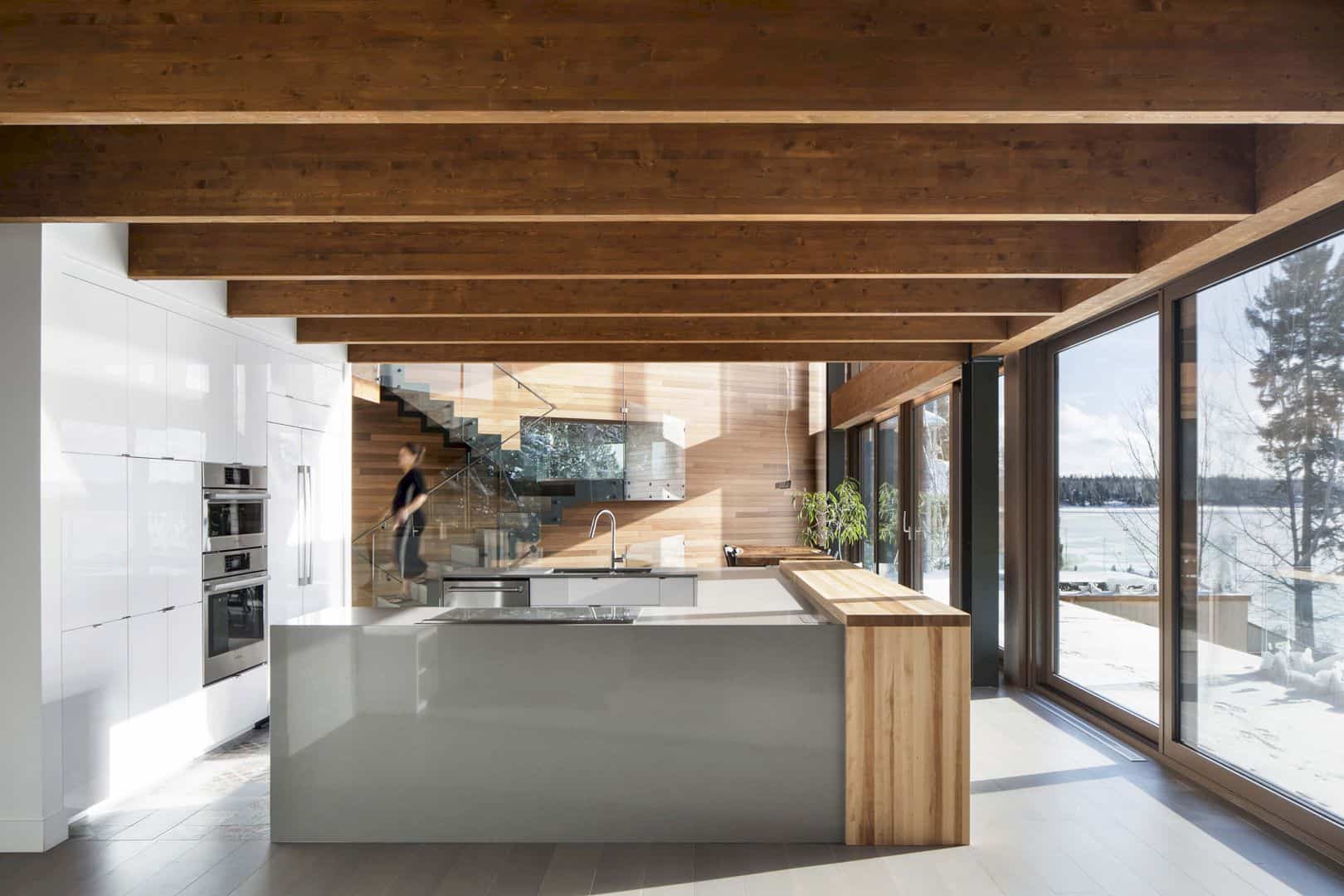
Accostée Residence by Bourgeois / Lechasseur architects beautifies its U-shaped kitchen with wood elements. It is a bright U-shaped kitchen in white completed with a wooden kitchen bar and exposed beams. The beams on the ceiling are the main highlights of the room.
Photographer: Adrien William
Discover more from Futurist Architecture
Subscribe to get the latest posts sent to your email.
