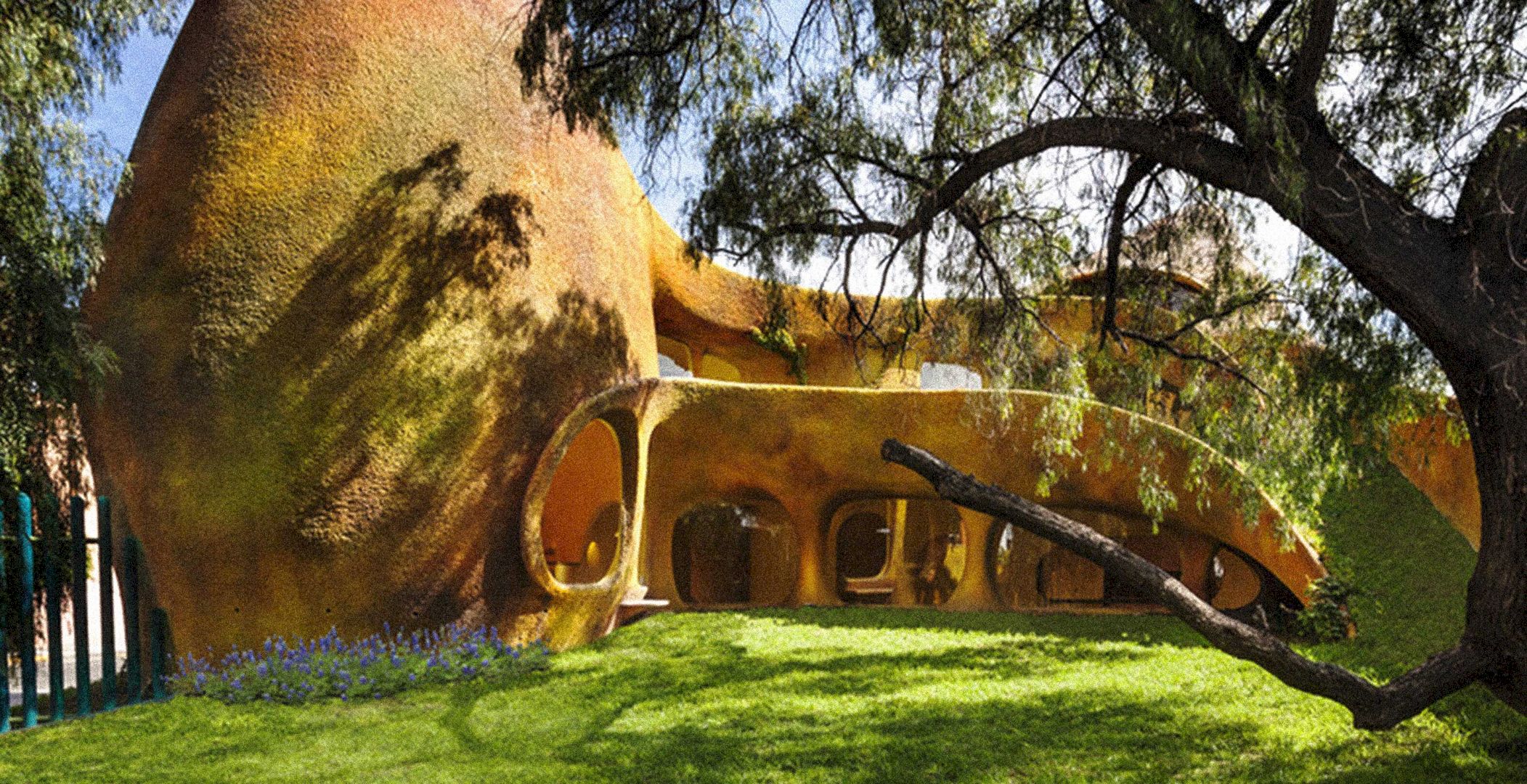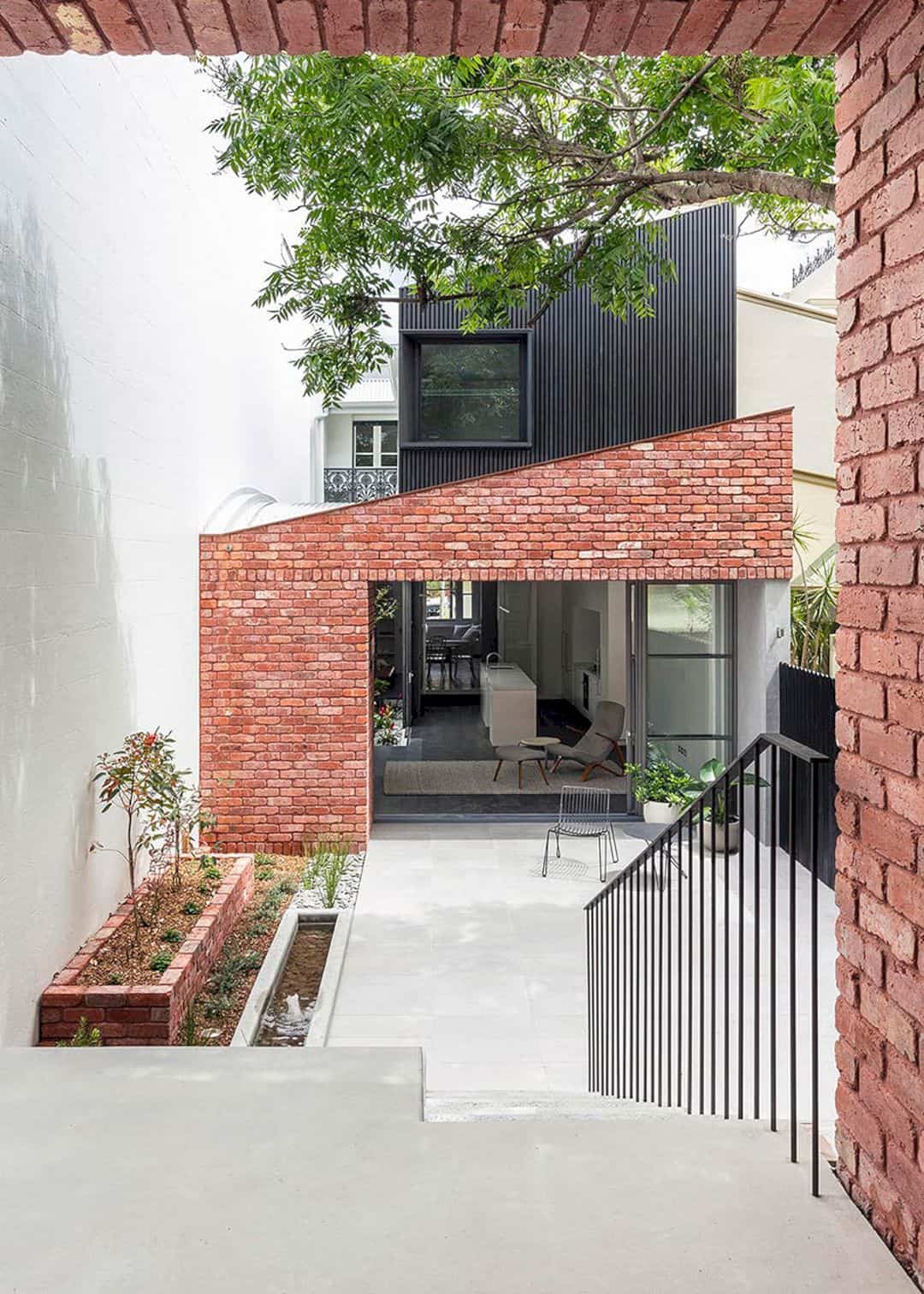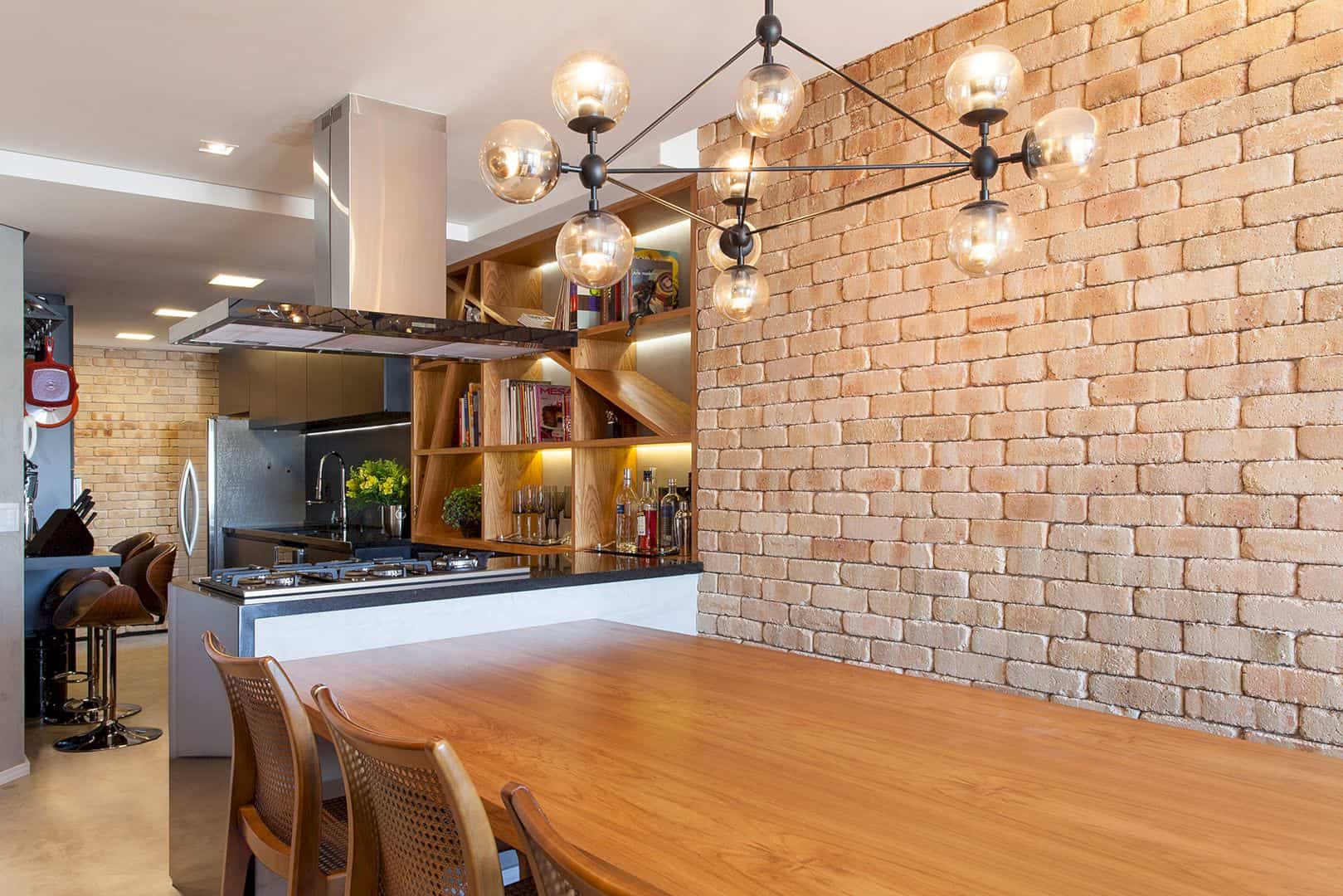Sits on a fifteen-square-meter lot, The Tree House is a 2013 residential project designed by Javier Senosiain from Arquitectura Orgánica. A striking feature of the lot is a great pepper tree that is incorporated into the house’s living room.
The lot where this house sits is joined to its neighbor after the house construction was completed, providing a larger garden area. The living room is designed in a large barrel form to envelop the foliage of the tree. Some branches of the tree escape through this room’s walls.
The tree’s roots are covered with soil and the living room is raised because some of the roots are 25 to 30 centimeters above the sidewalk level.
Rooms
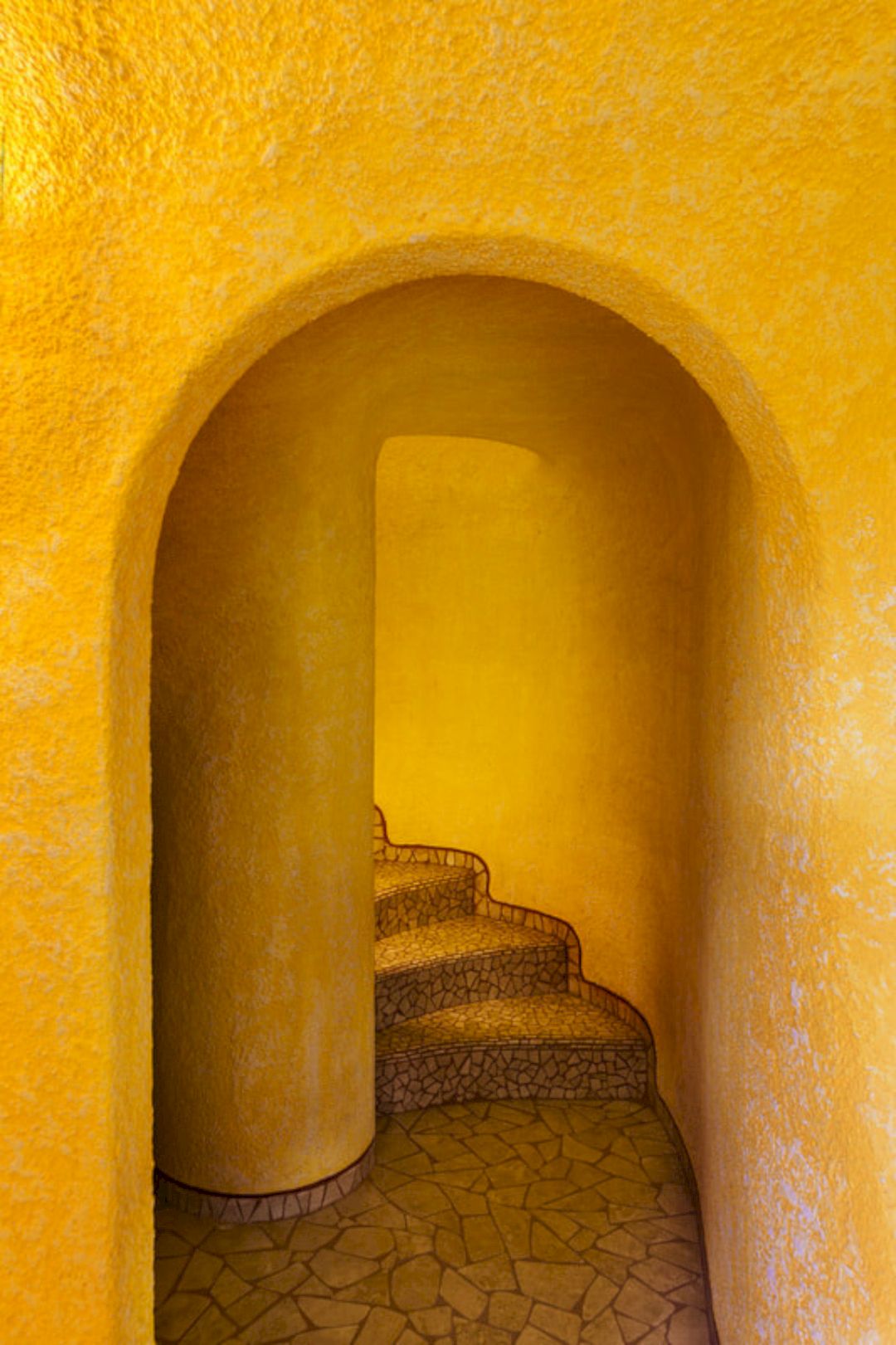
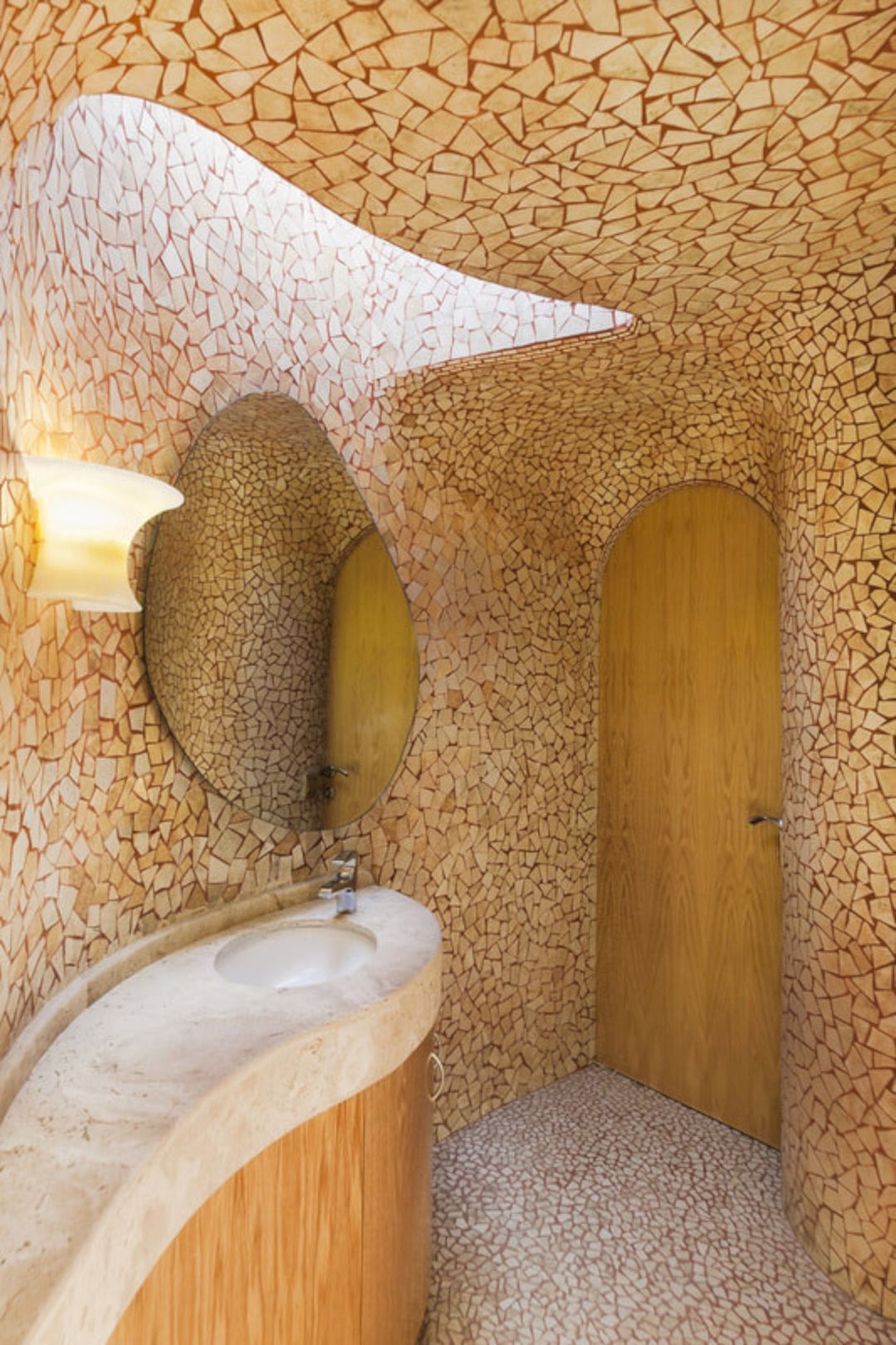
There is a one-meter gap between the living room and the ground. These are adjustments that lead to the idea of making the floor of the living room from glass, providing an interior garden to freshen the room. It is a welcome feature of the house in the dry heat of Celaya, Guanajuato city.
On the street side, the overlooking north facade is composed of two volumes. The first volume is an upper volume that contains a master bathroom with a bathroom and a dressing room. The second volume is a barrel that envelopes the peppertree and it contains a triple-height space of the living room.
Above the dining room on the upper floor, a naturally green roof can be accessed through the bedrooms or a ramp that connects it to the garden located on the lower level.
Details
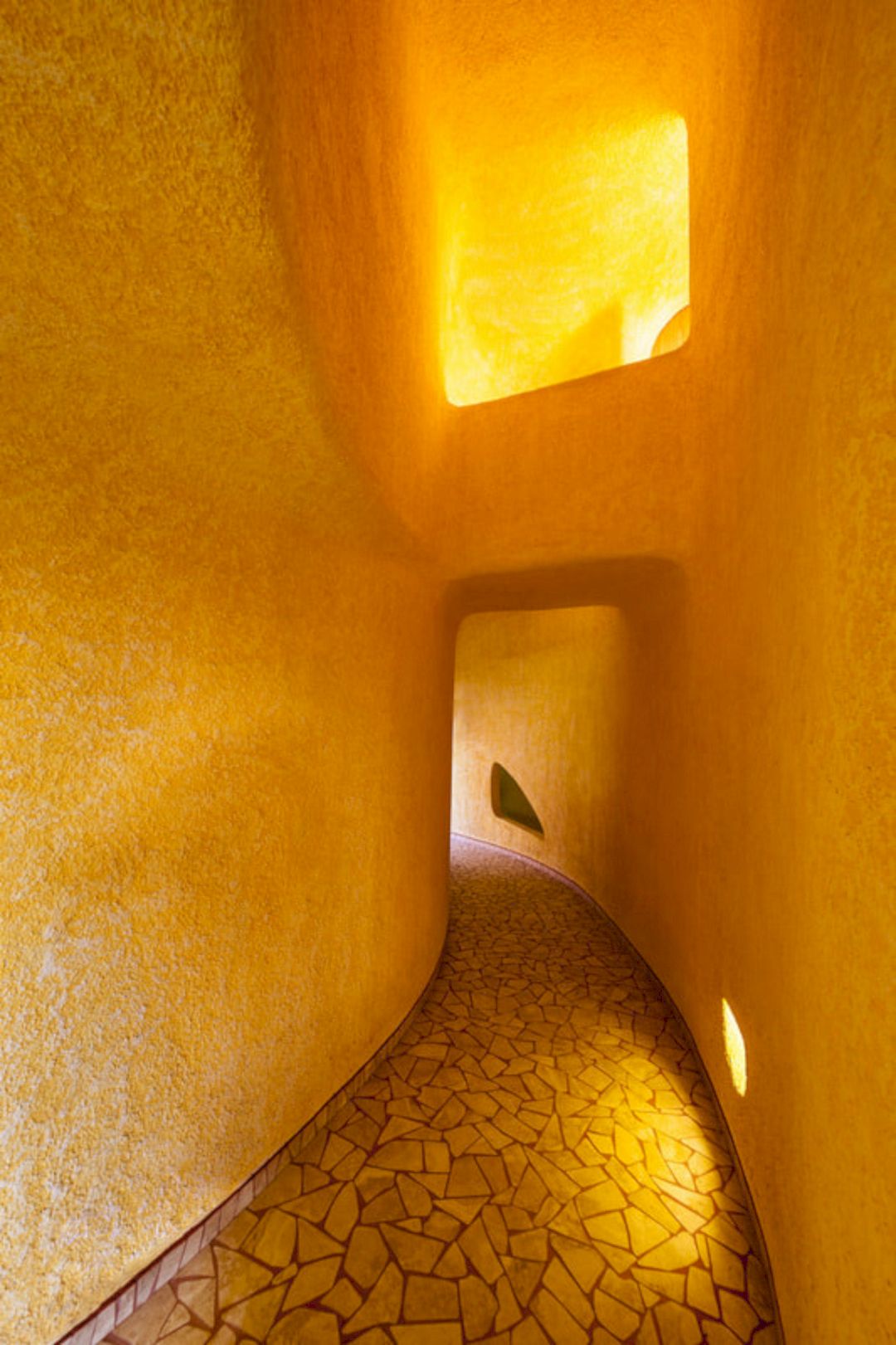
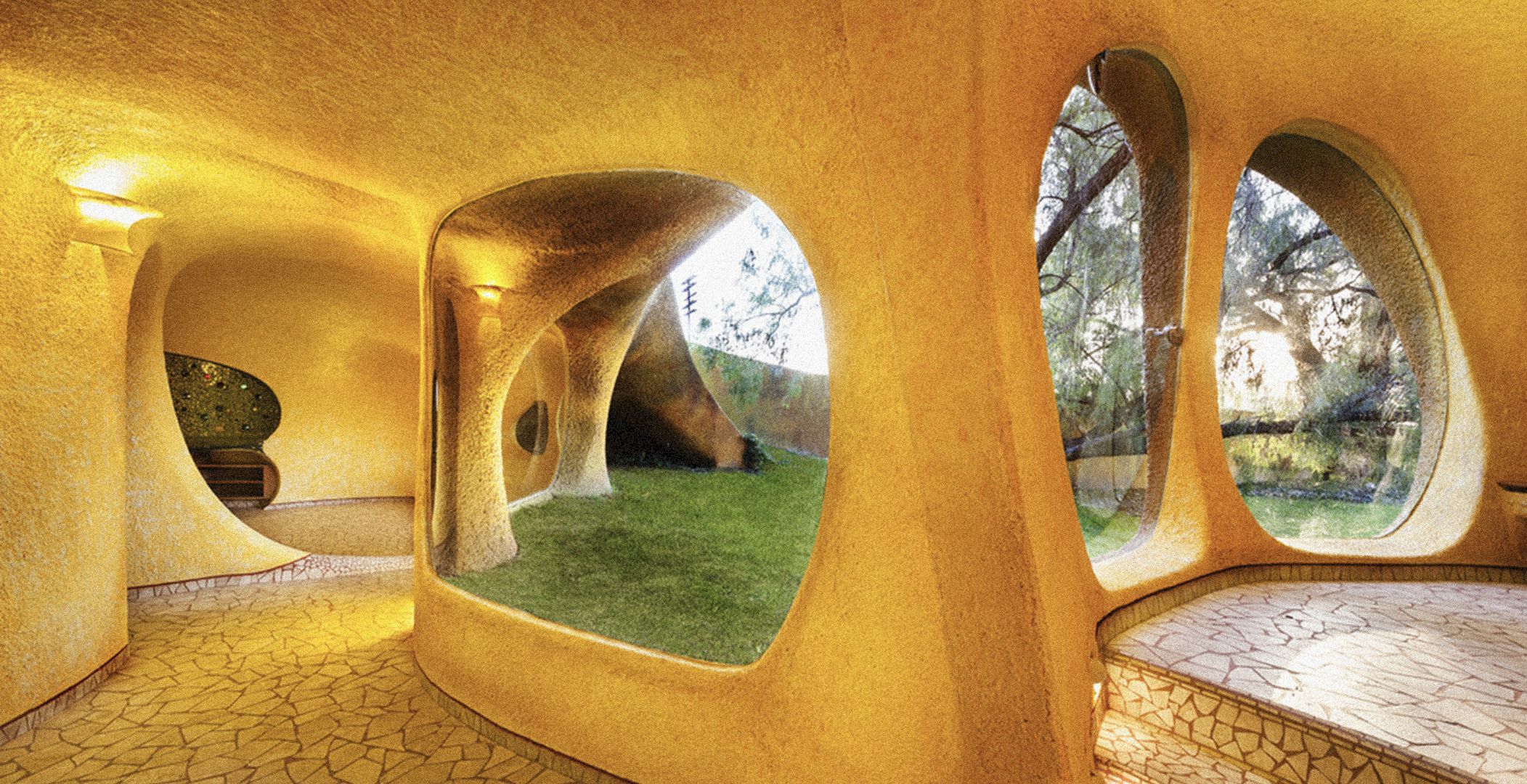
There are two solar heaters in the space that has a flying saucer shape, used for water need inside the house. Cells under the parking area are used for processing soapy water and a cistern. The biomass of the great tree and the green roof filter pollutants, produce oxygen, and also create a microclimate to keep a stable temperature inside the house.
The Tree House Gallery
Images Source: Arquitectura Orgánica
Discover more from Futurist Architecture
Subscribe to get the latest posts sent to your email.
