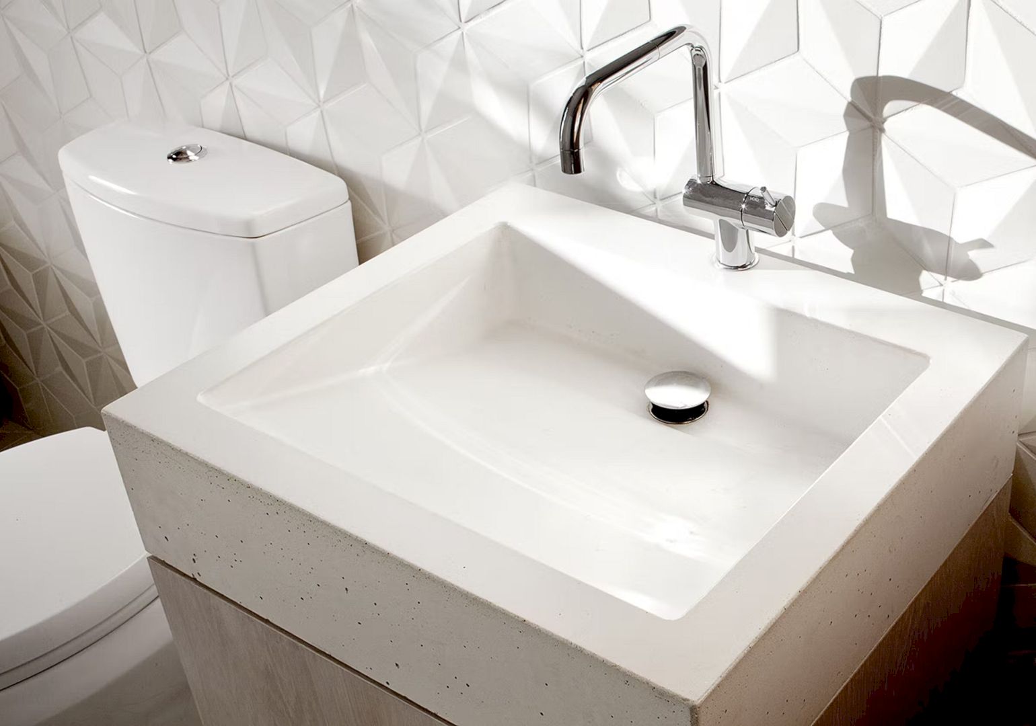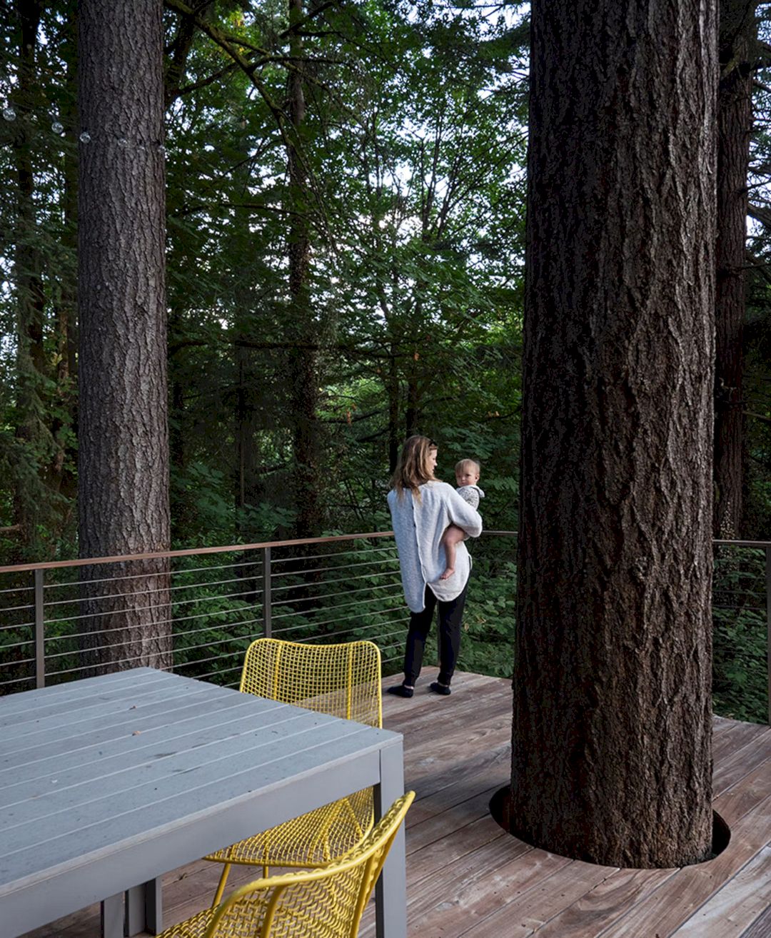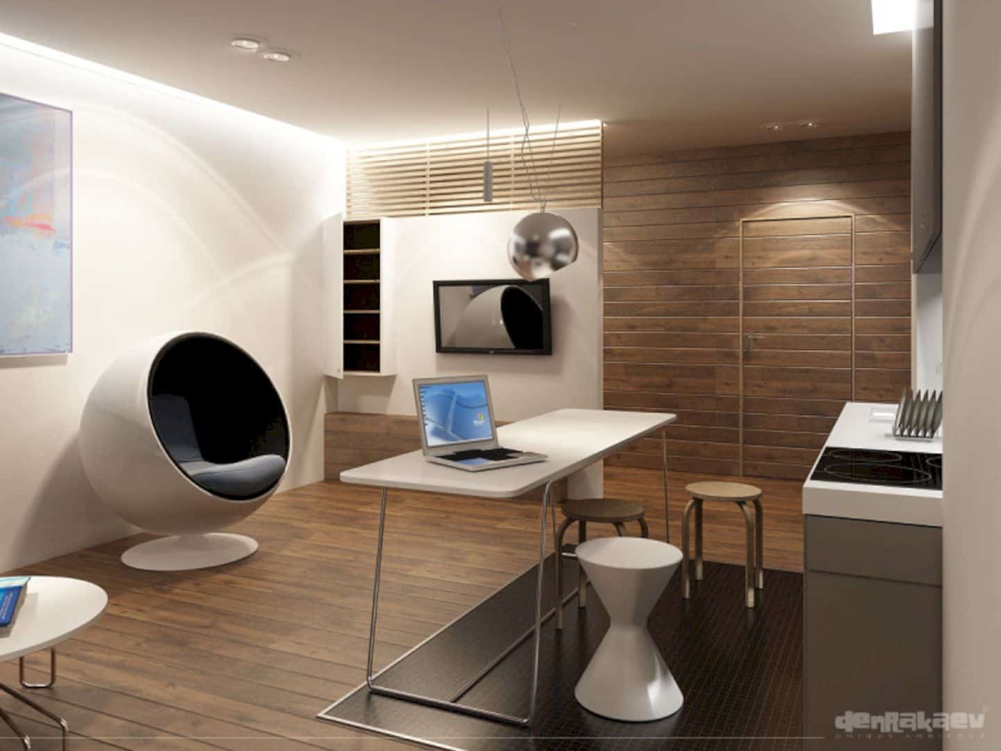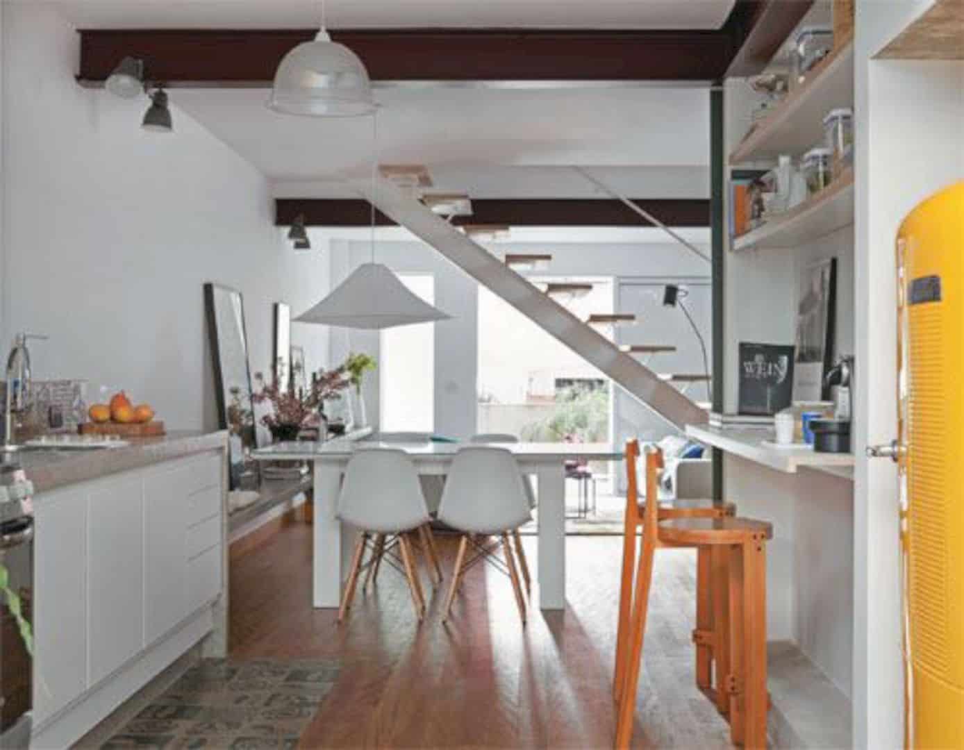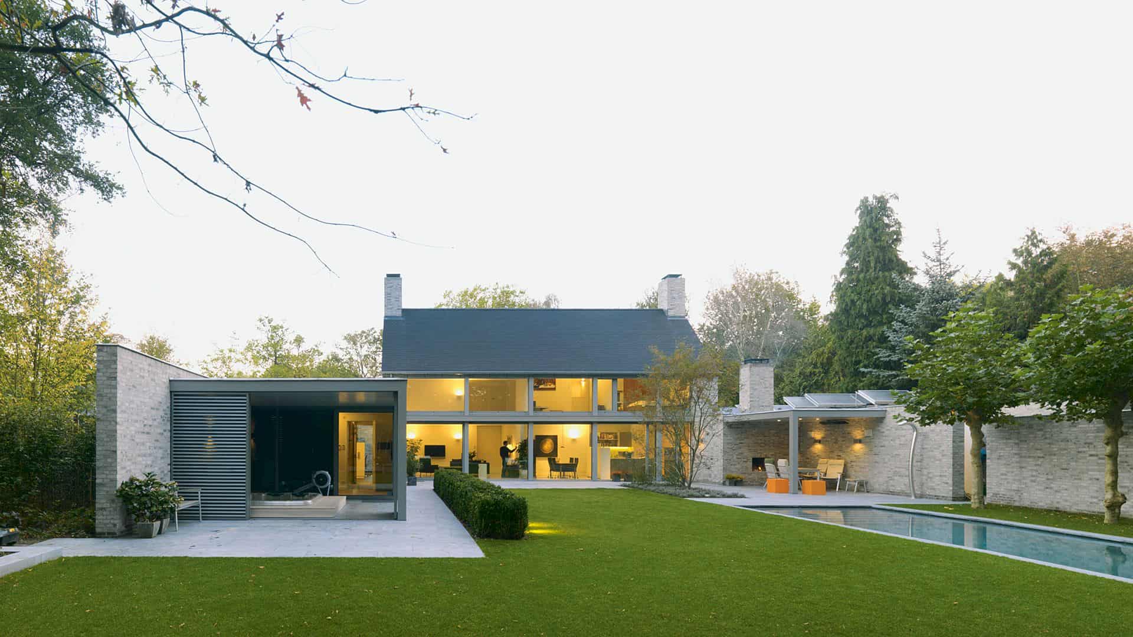Located in Portland, Oregon with 4,200 sq ft in size, Arboretum Residence is a renovation project by Skylab Architecture. The house is nestled on a hillside, occupying a panoramic forest view. This project is a response to the existing angularity playing with detail and form.
This renovation project takes cues from the original structure to respond to the existing angularity. The site itself is a conservatory of trees in the middle of a forest. Arboretum is a good neighbor and a city treasure that preserves regional and endangered tree species.
Retaining the original roofline with new vertical slot windows and slicing it into wide cedar plank siding make it to be able to draw natural light indoors and enhance the floor-to-ceiling views as well. Rough-sawn cedar walls permeate this residence’s interior, fusing new with the existing structure and cladding the walls and ceilings.
Interior
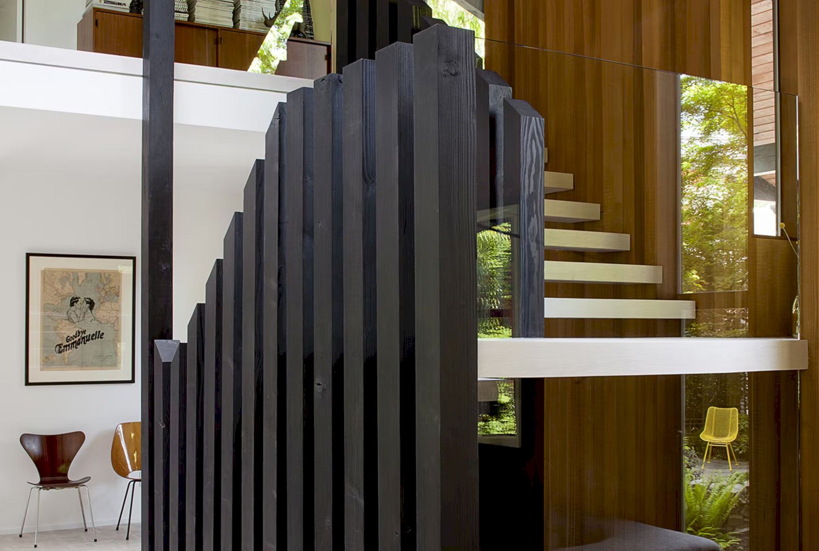
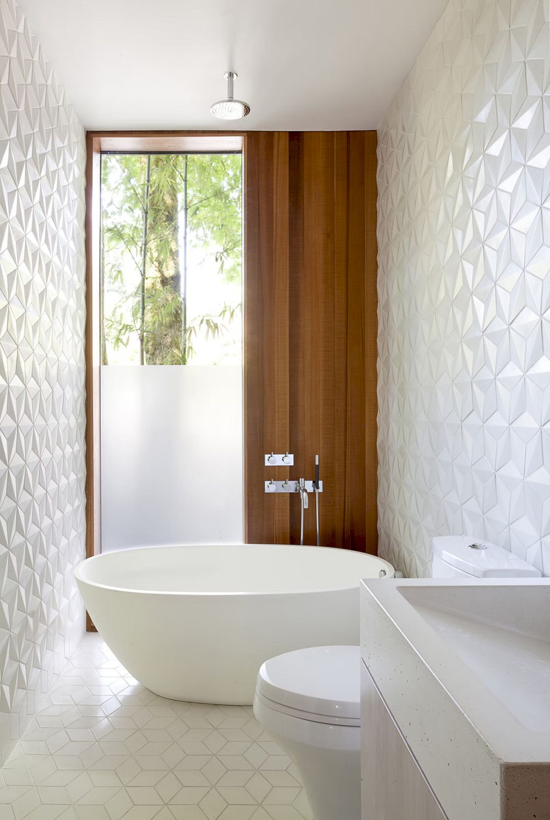
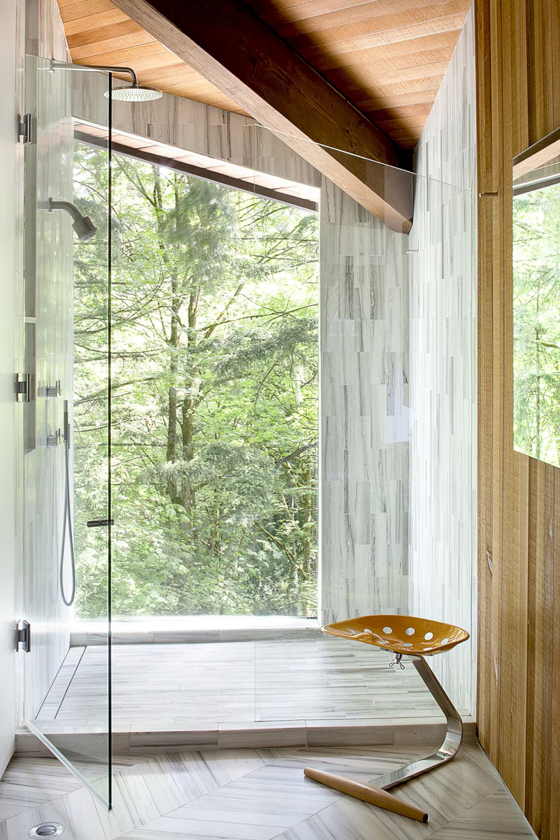
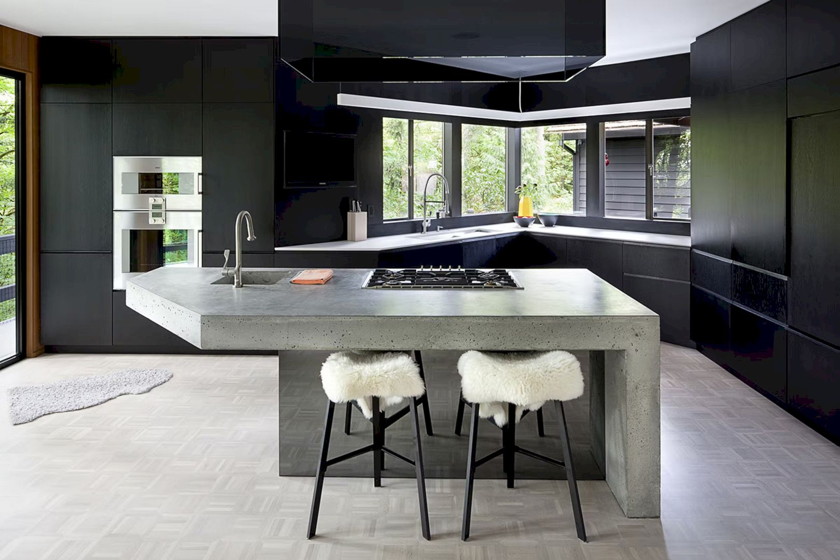
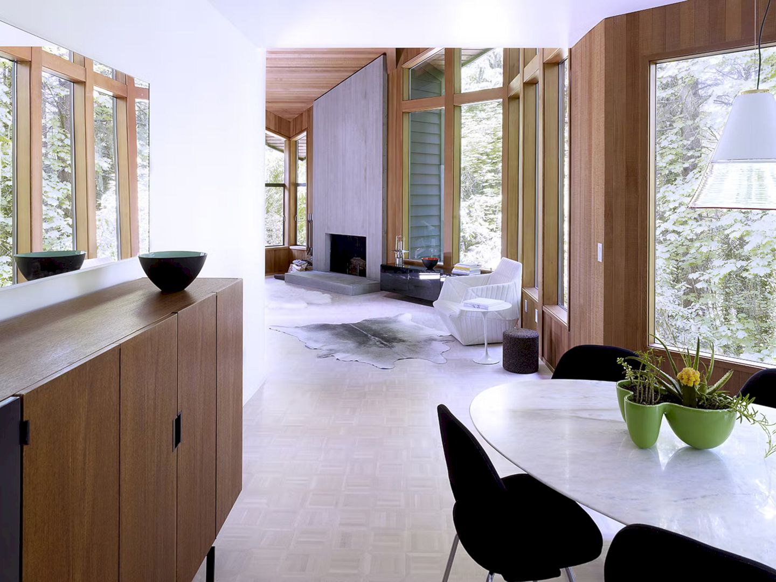
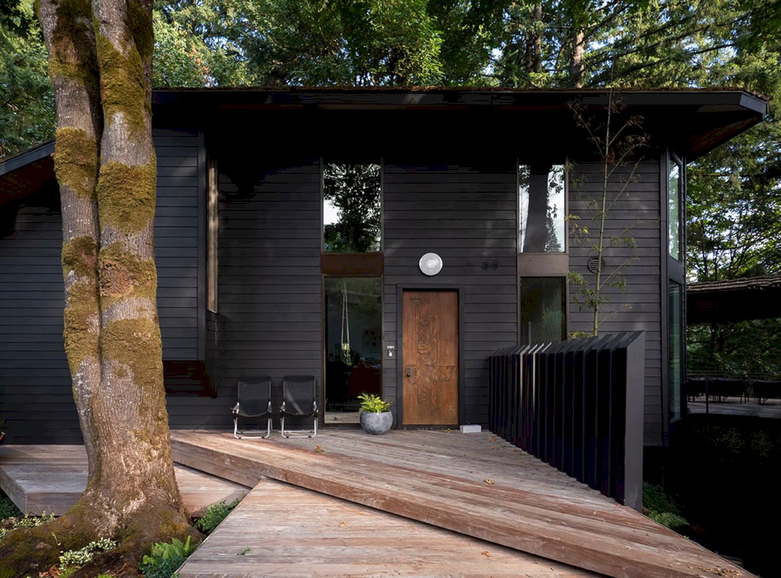
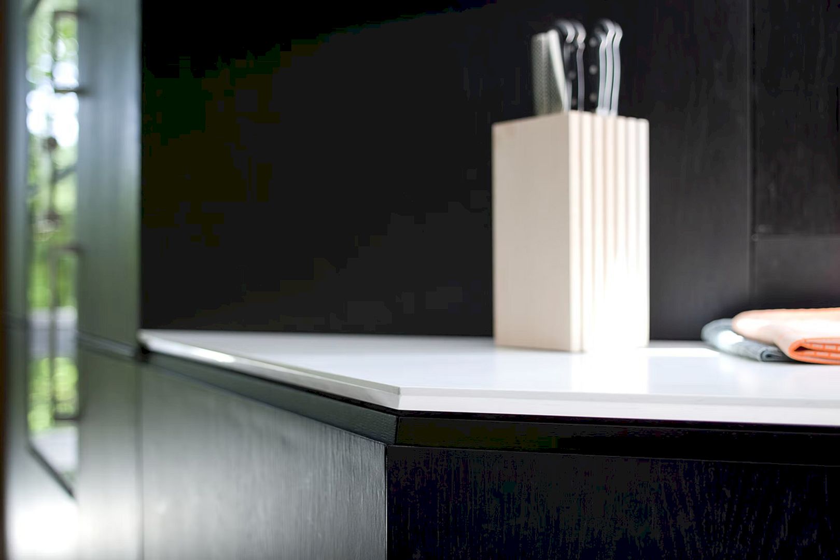
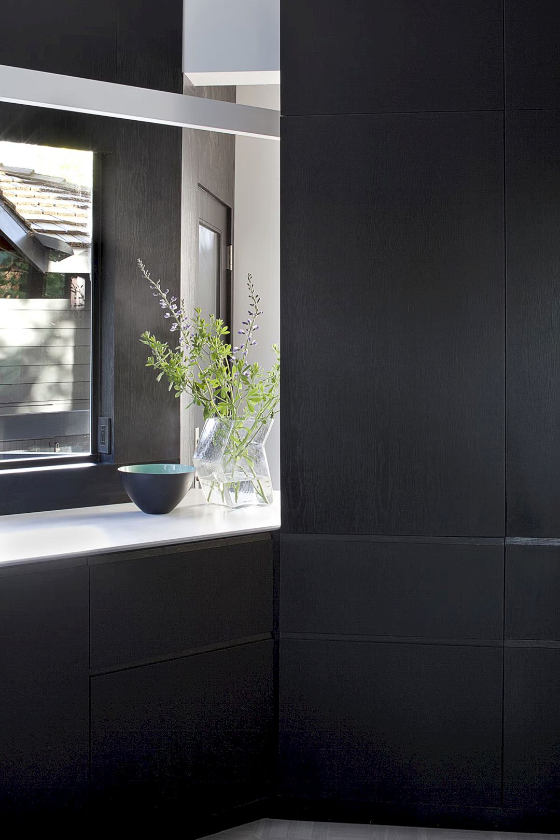
A new open plan for this renovation project reveals the angled exterior structure. The dining, living, and kitchen can be joined together by eliminating interior walls to create an open plan. This space offers a sense of meandering through the forest and walking along the trails.
The inspiration for the original home’s finish details, including the parquet floors and mitered joints, comes from the 45-degree plan. The renovations of the bathroom also include the dimensionally-folded tile on the bathroom walls. In the master bathroom, the Helsinki marble patterning shifts from vertical in the shower area to a mitered chevron on the floor.
Details
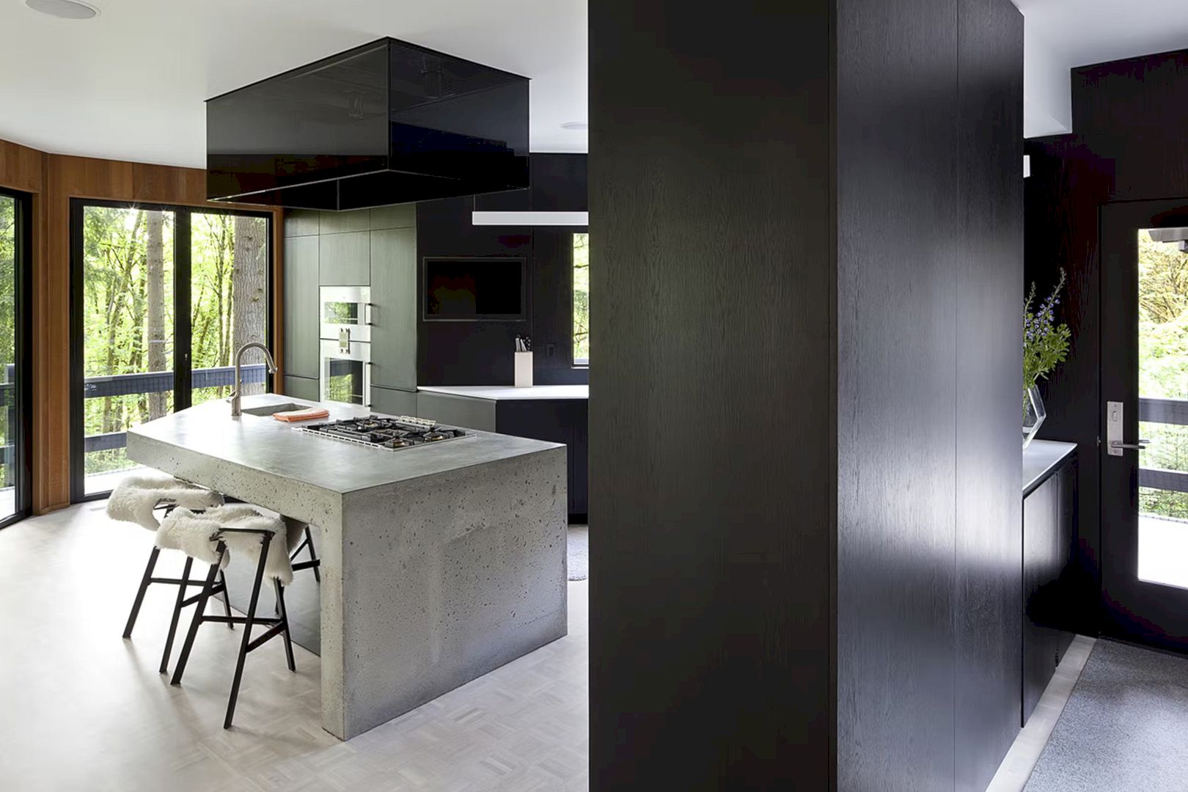
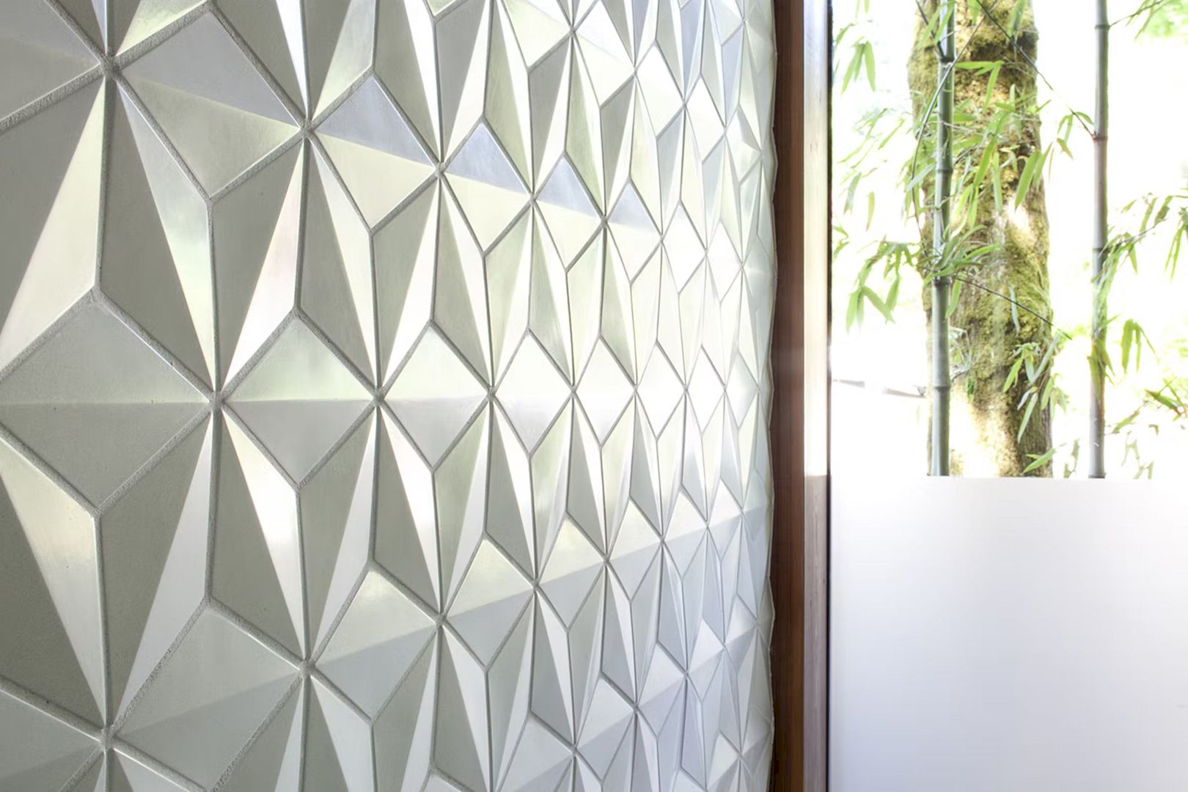
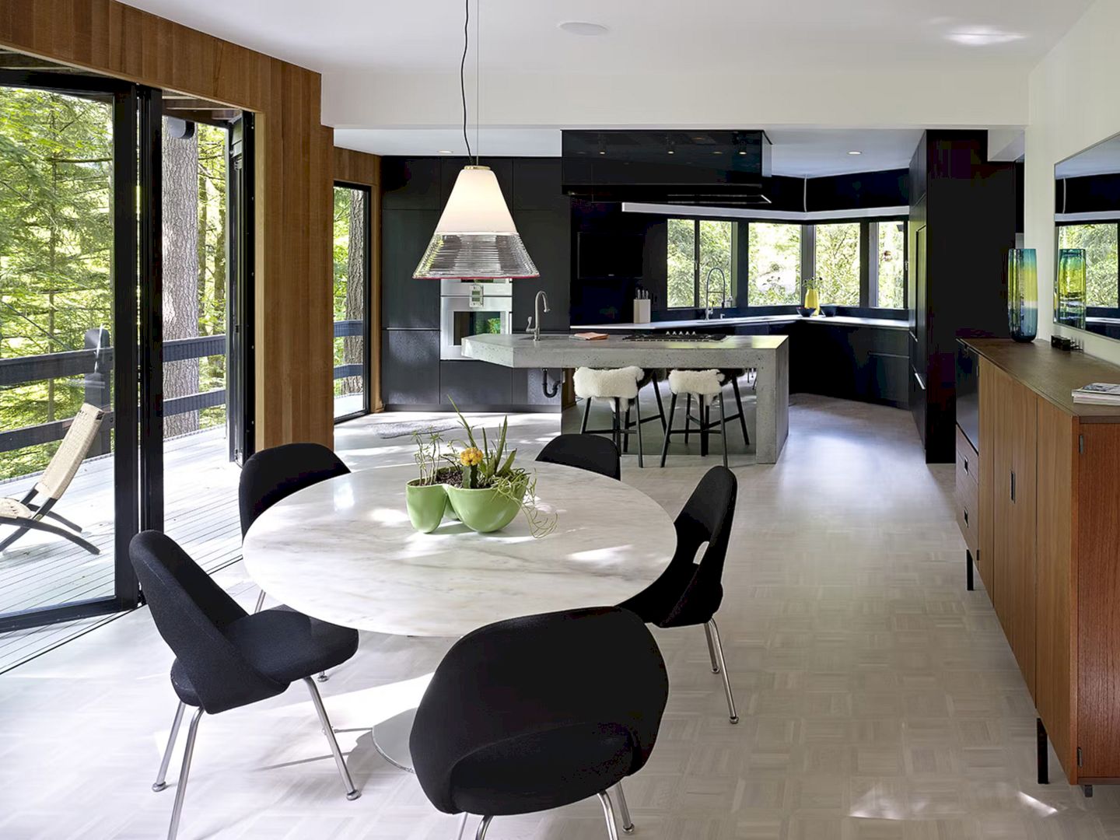
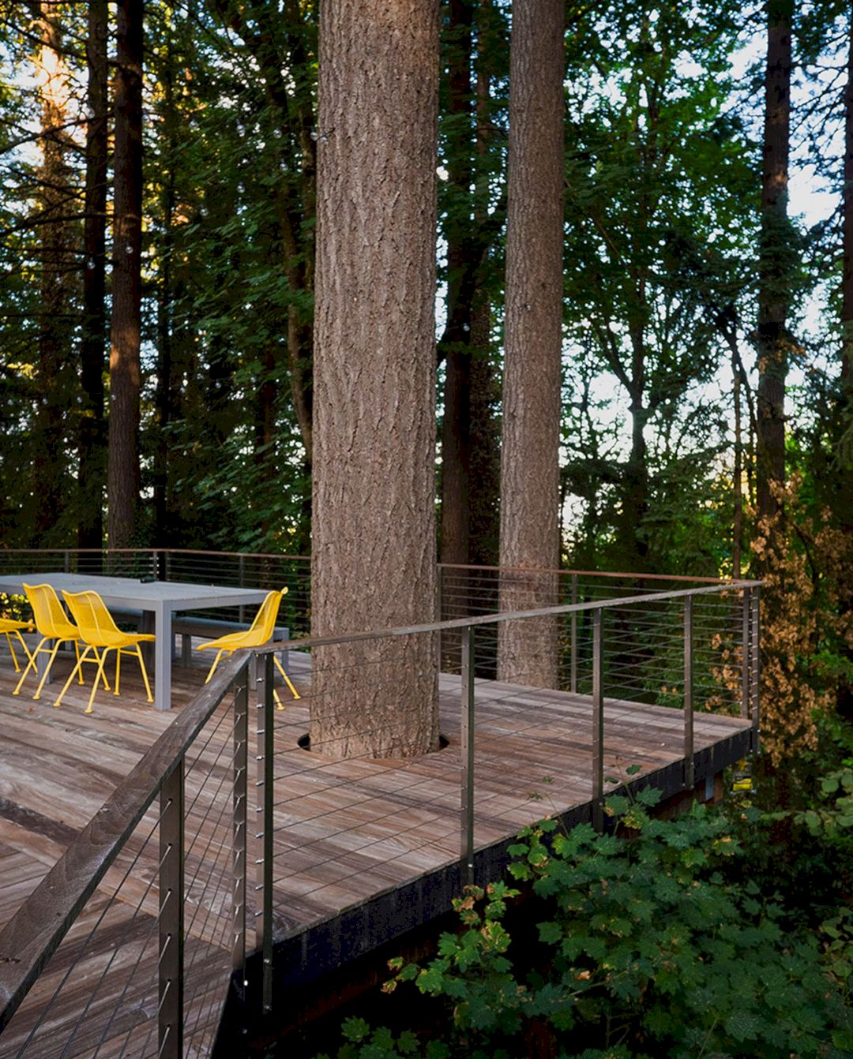
With profiled edge pulls, a finely beveled angle is integrated at the pental countertop. The thick cantilevered concrete island anchors the kitchen in contrast while the original oak parquet floors are transformed with a white-stained transparent finish, revealing a hint of geometric texture and wood grain pattern.
A permeable, white oak staircase allows light and visibility in-between floors by opening the house space between the three levels. With open risers and supported on a series of blackened posts, the treads float on the ascent.
Arboretum Residence Gallery
Images Source: Skylab Architecture
Discover more from Futurist Architecture
Subscribe to get the latest posts sent to your email.
