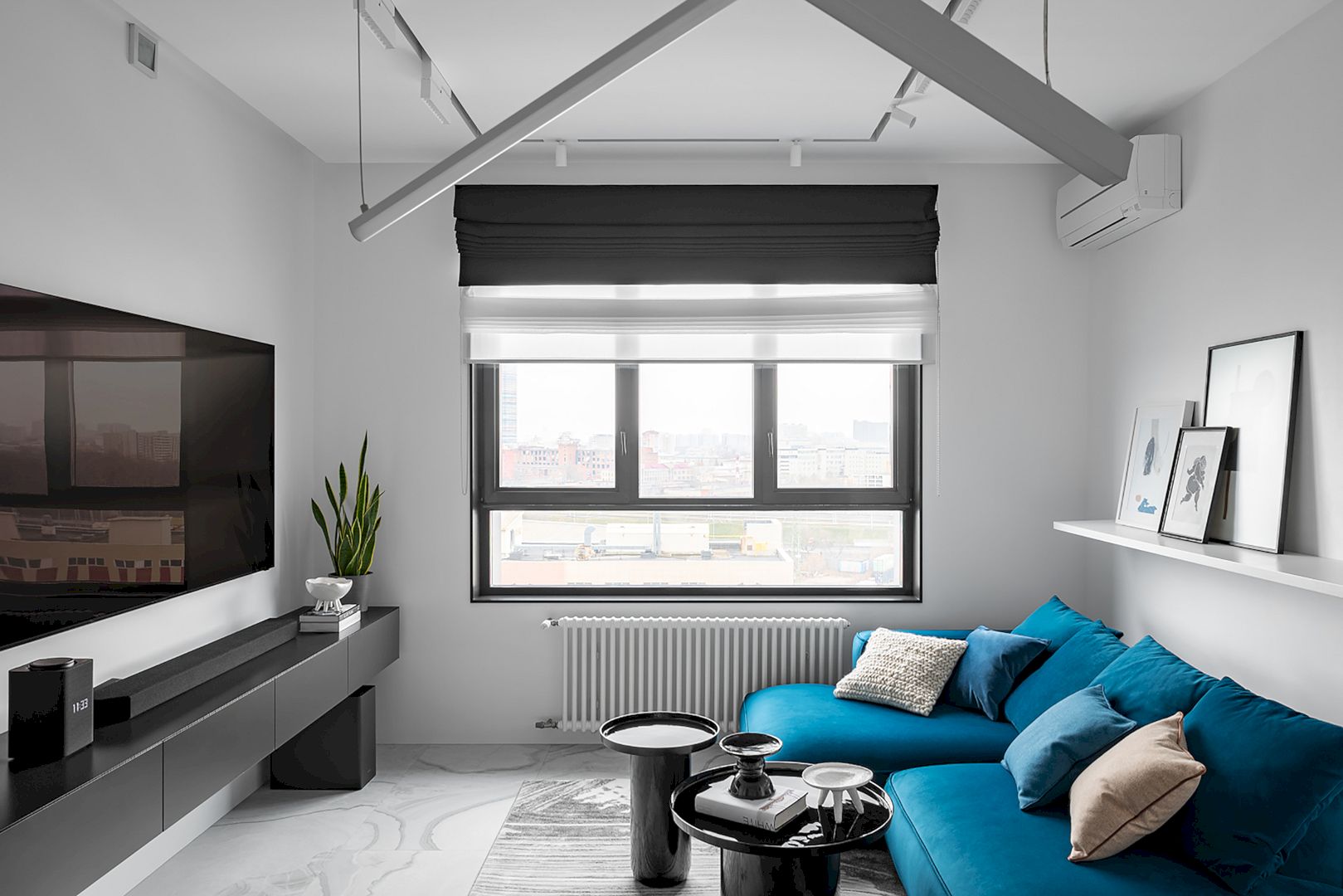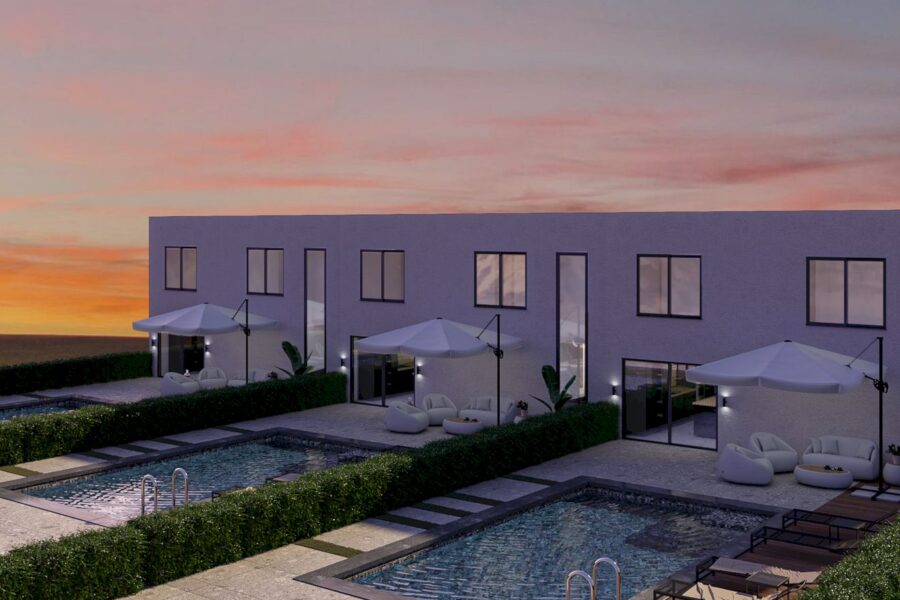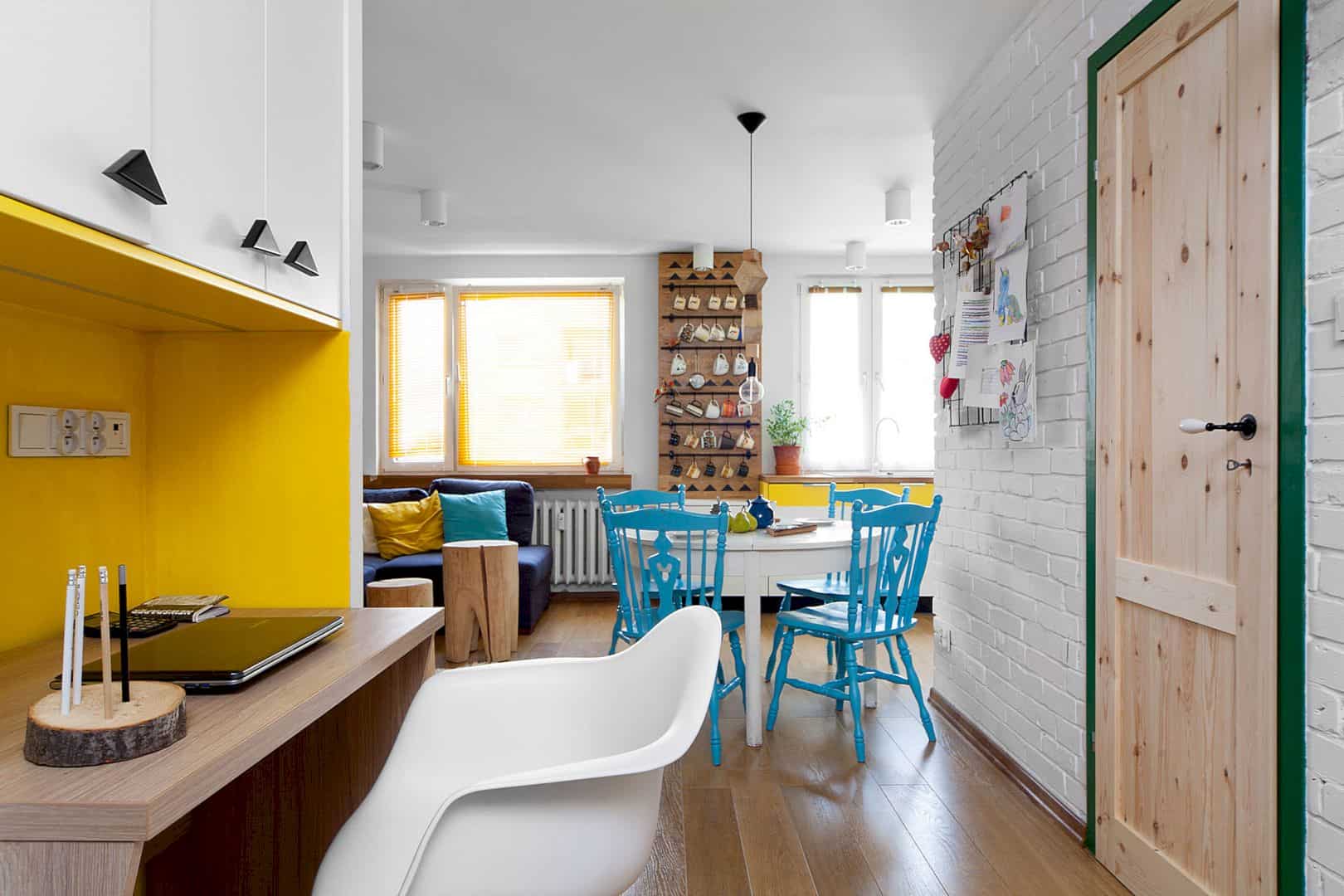Designed by Searl Lamaster Howe Architects, Boardman River is a residential project located along the Boardman River in northern Michigan. It is a three-bedroom residence that serves as a serene fishing retreat.
One of the highlights of the Boardman River project is the use of traditional local materials in its construction. The architects have utilized a range of materials that are native to the region, such as wood and stone, to create a structure that blends in perfectly with its surroundings. The use of these materials adds a sense of warmth and comfort to the design, making the retreat feel cozy and inviting. Additionally, the design incorporates ample natural light, creating a bright and welcoming atmosphere.
Design
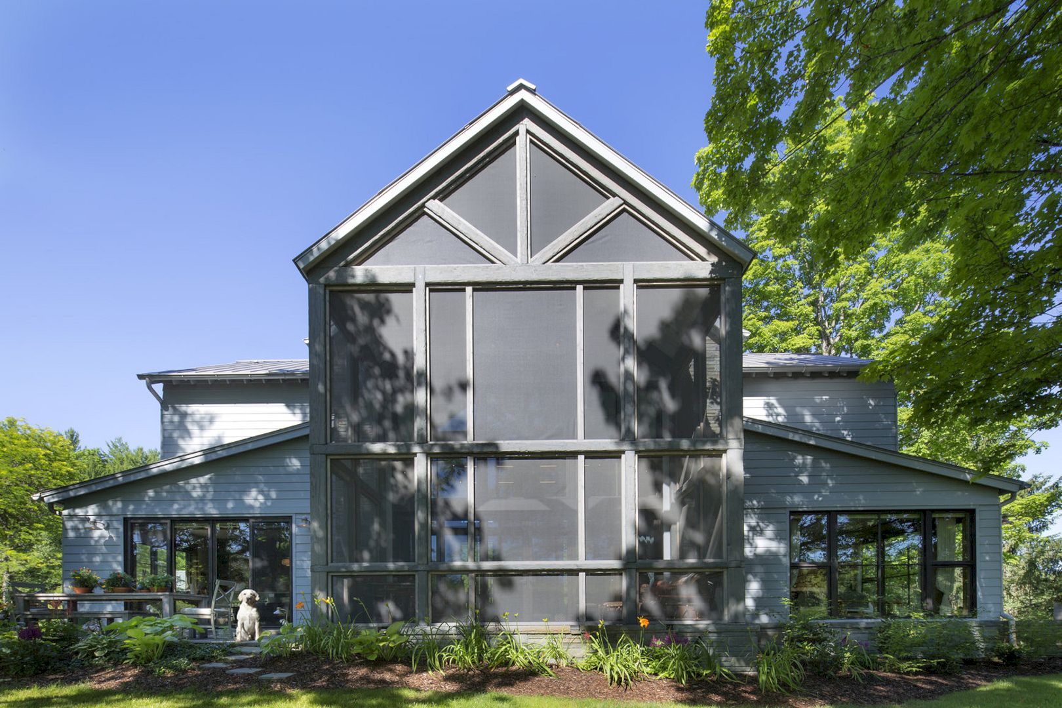
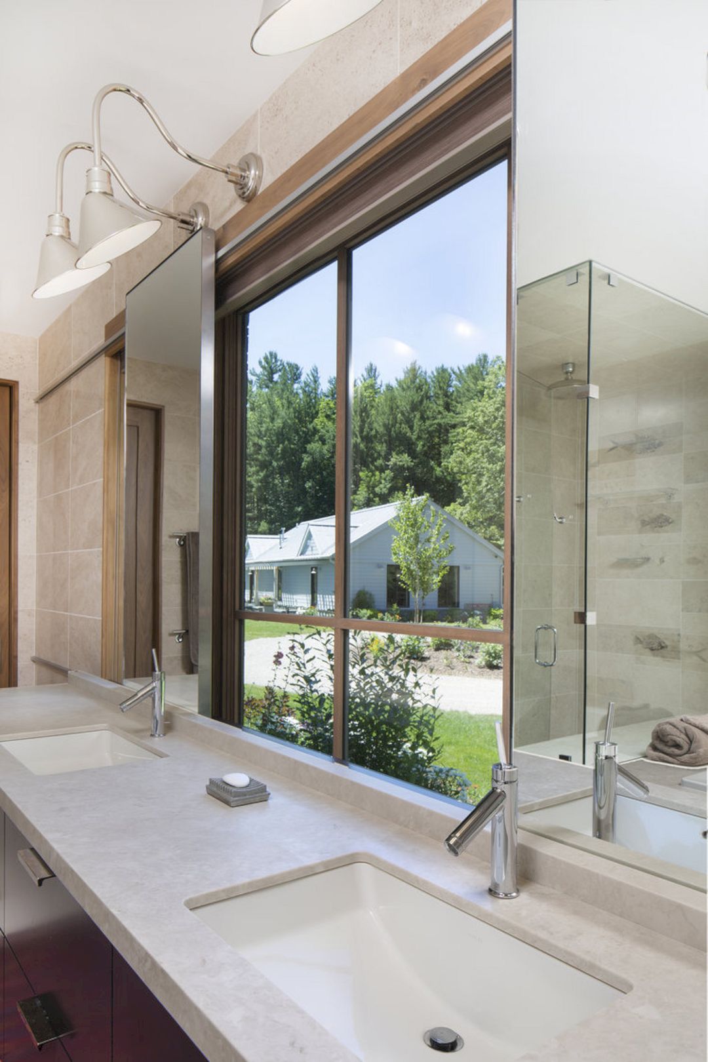
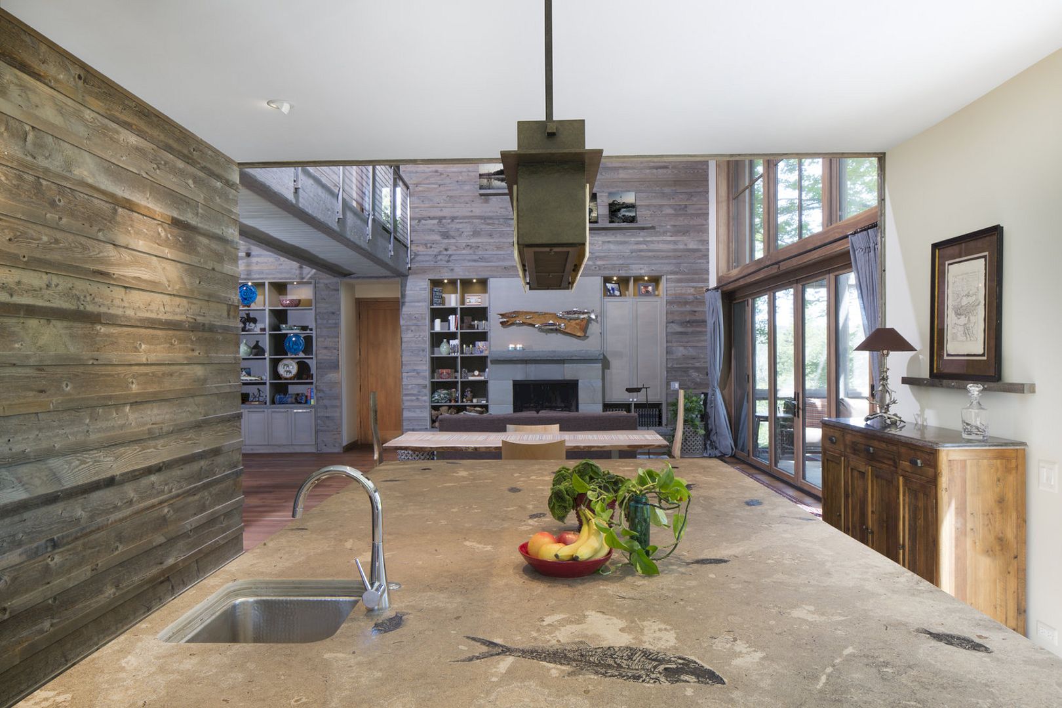
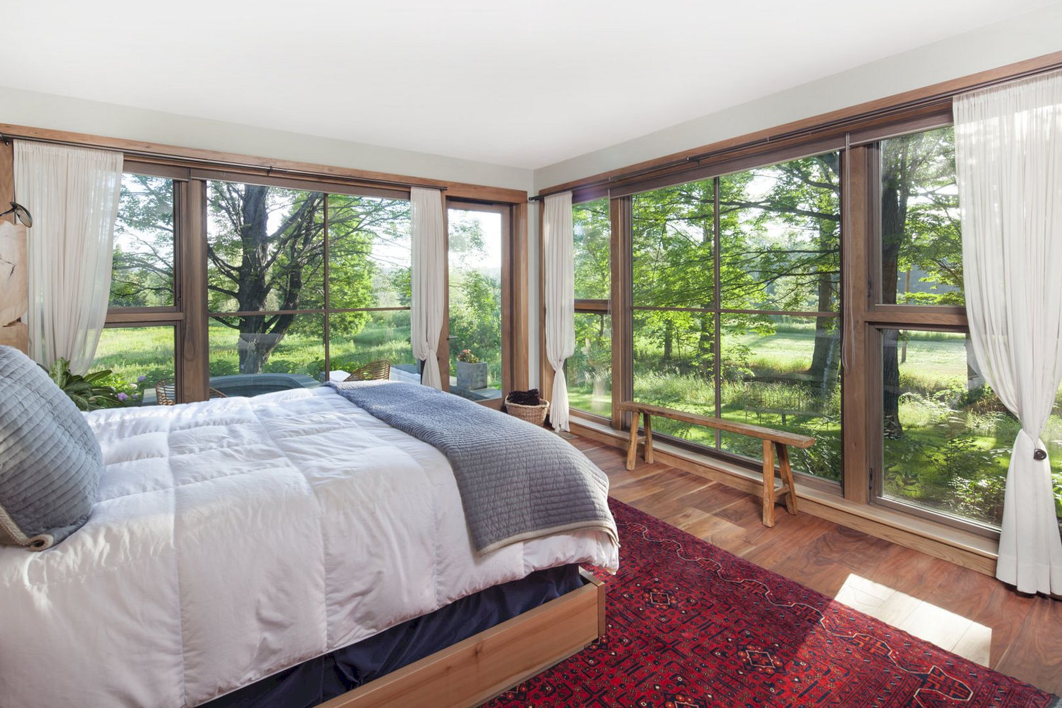
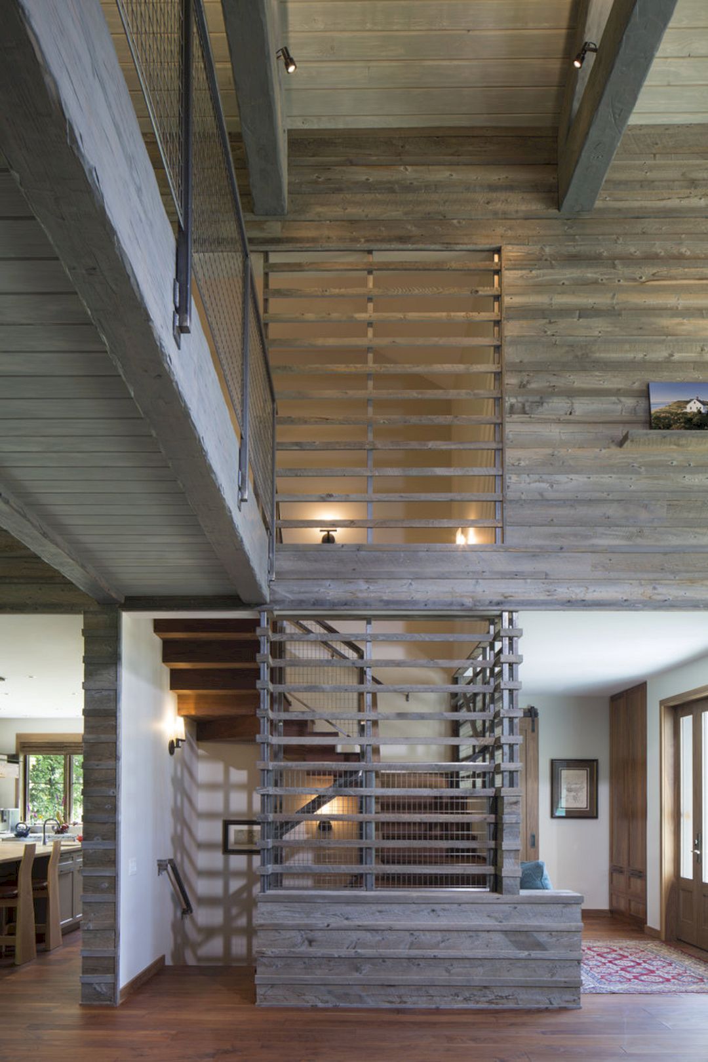
The awesome design of this house is marked by the local vernacular architecture on its clean cross-gable roofs. For the materials, this house is built with traditional local materials such as metal roofing, wood cladding, and blue stone. Those materials detail the house with a modern eye.
Structure
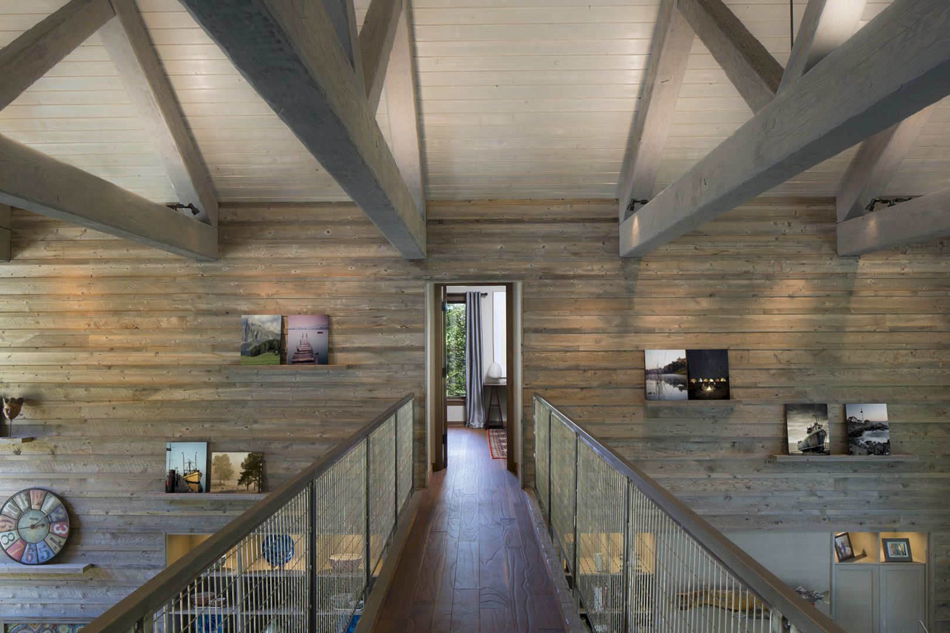
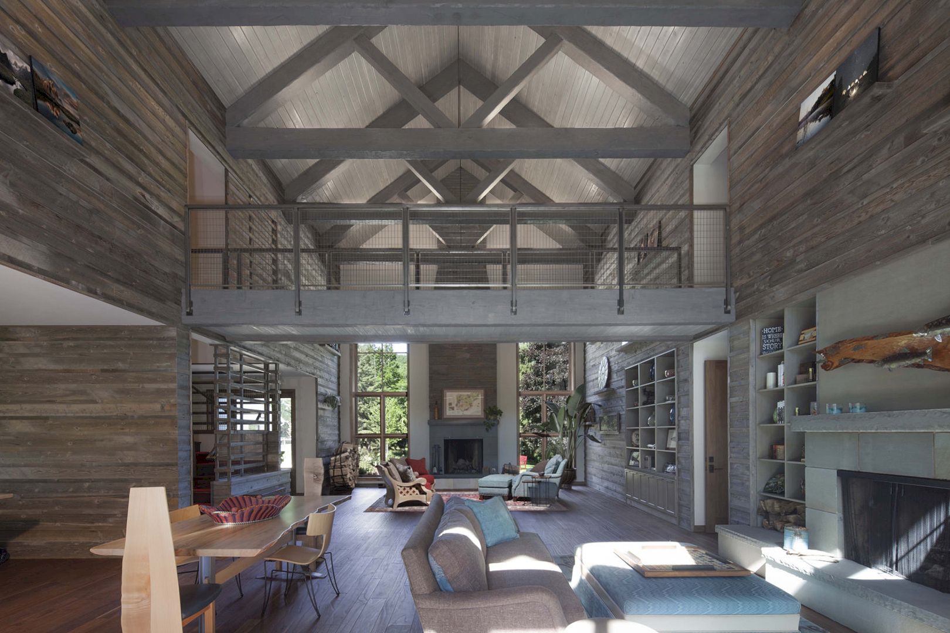
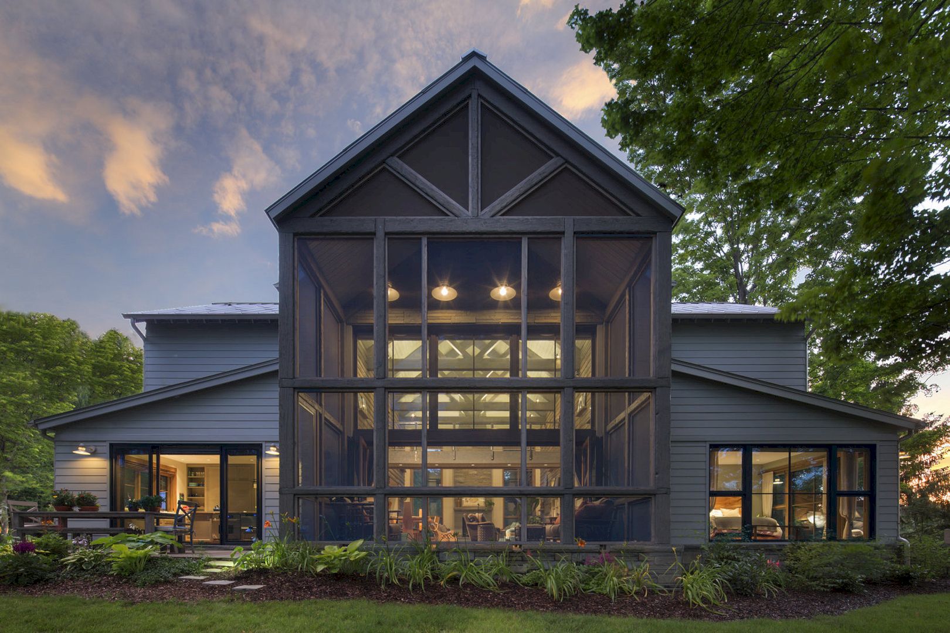
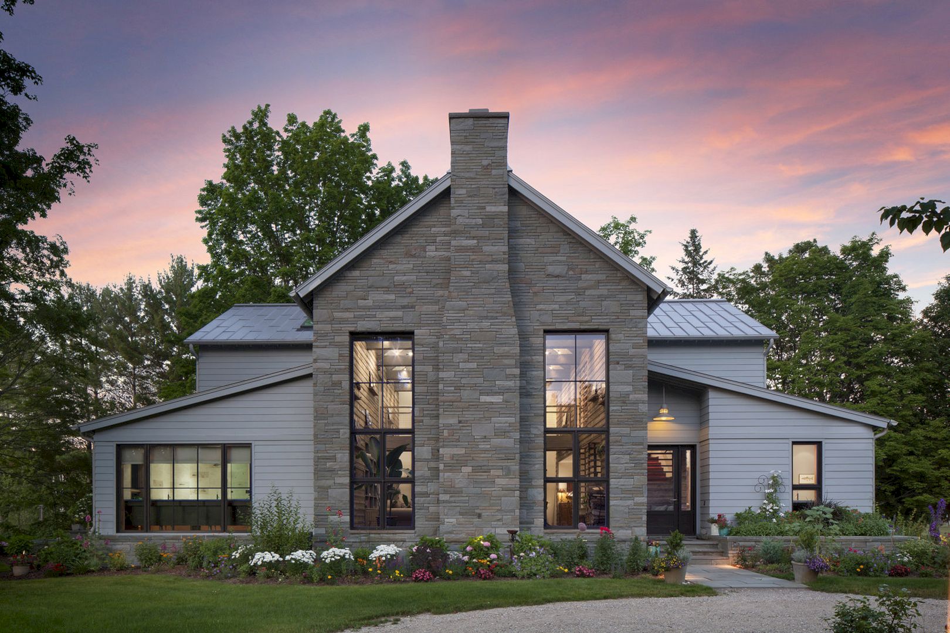
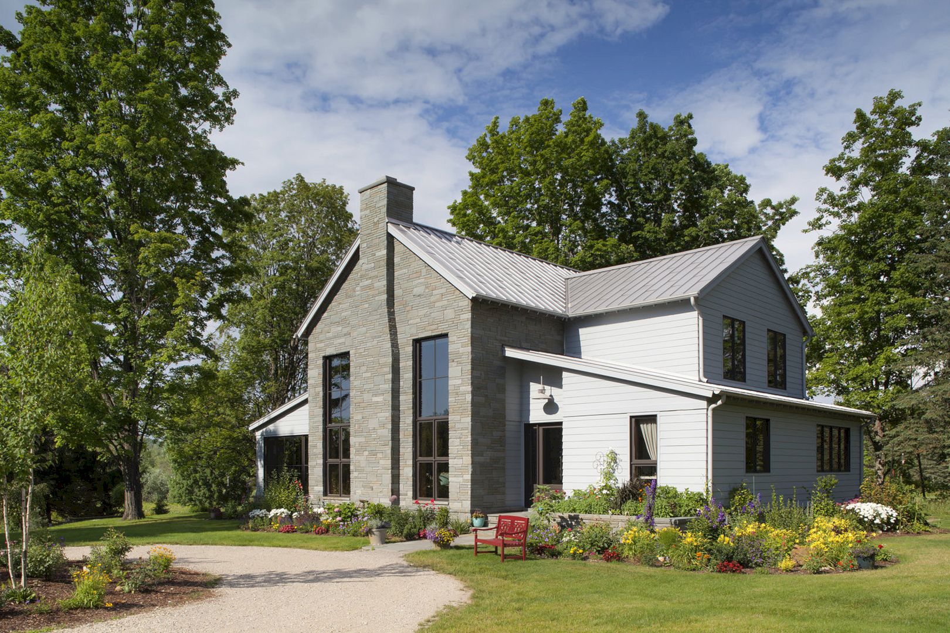
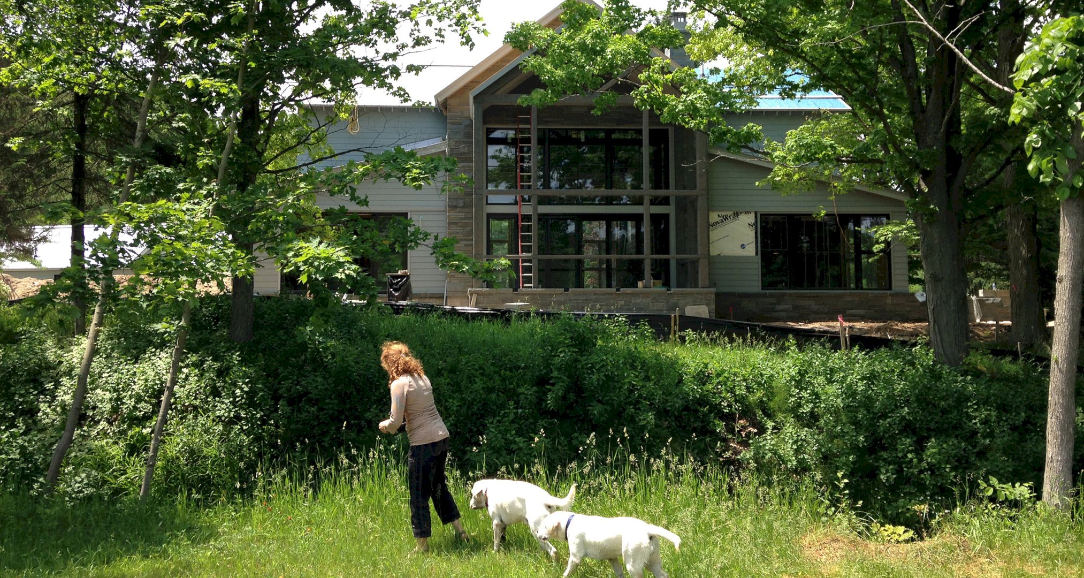
The house’s foundation, exterior walls, and structure are made of prefabricated insulated concrete forms, chosen because of their easy assembly on the site and their energy efficiency.
A hybrid of traditional timber and refined steel components can be seen in the double-height screened porch and continue inside of the house. Weathered gray Wyoming snow fencing material is used for the interior stairway’s construction
Images Source: Searl Lamaster Howe Architects
Discover more from Futurist Architecture
Subscribe to get the latest posts sent to your email.
