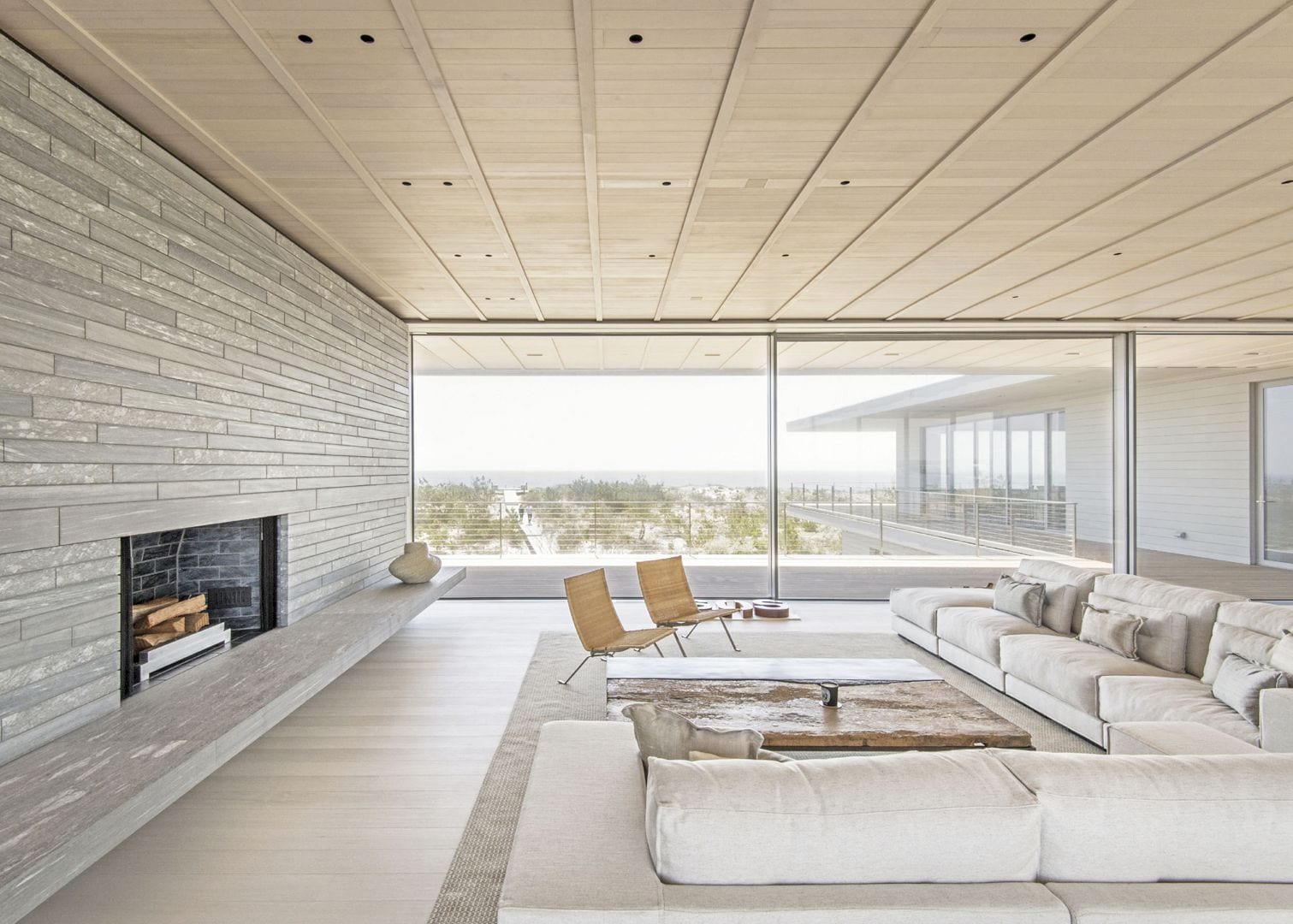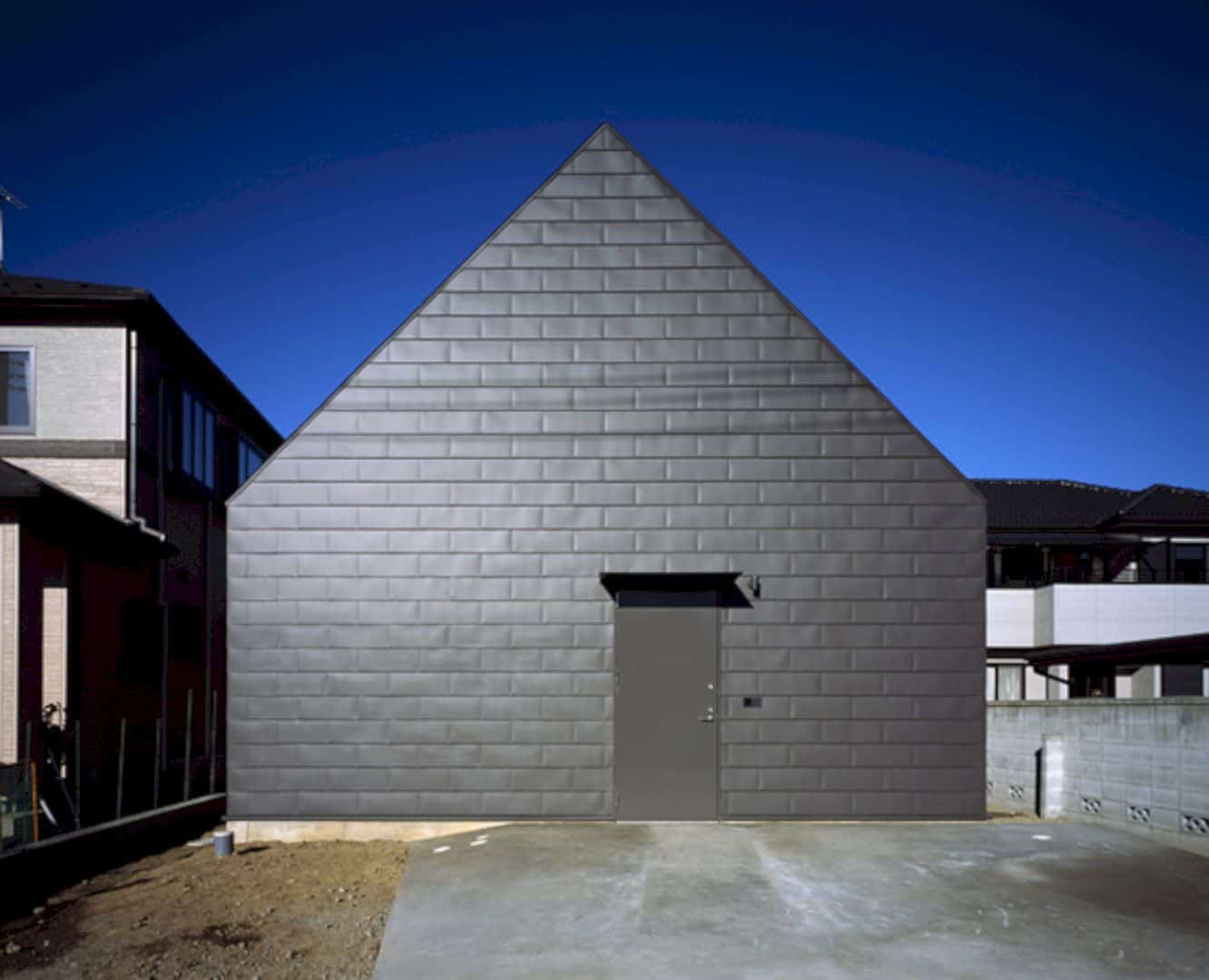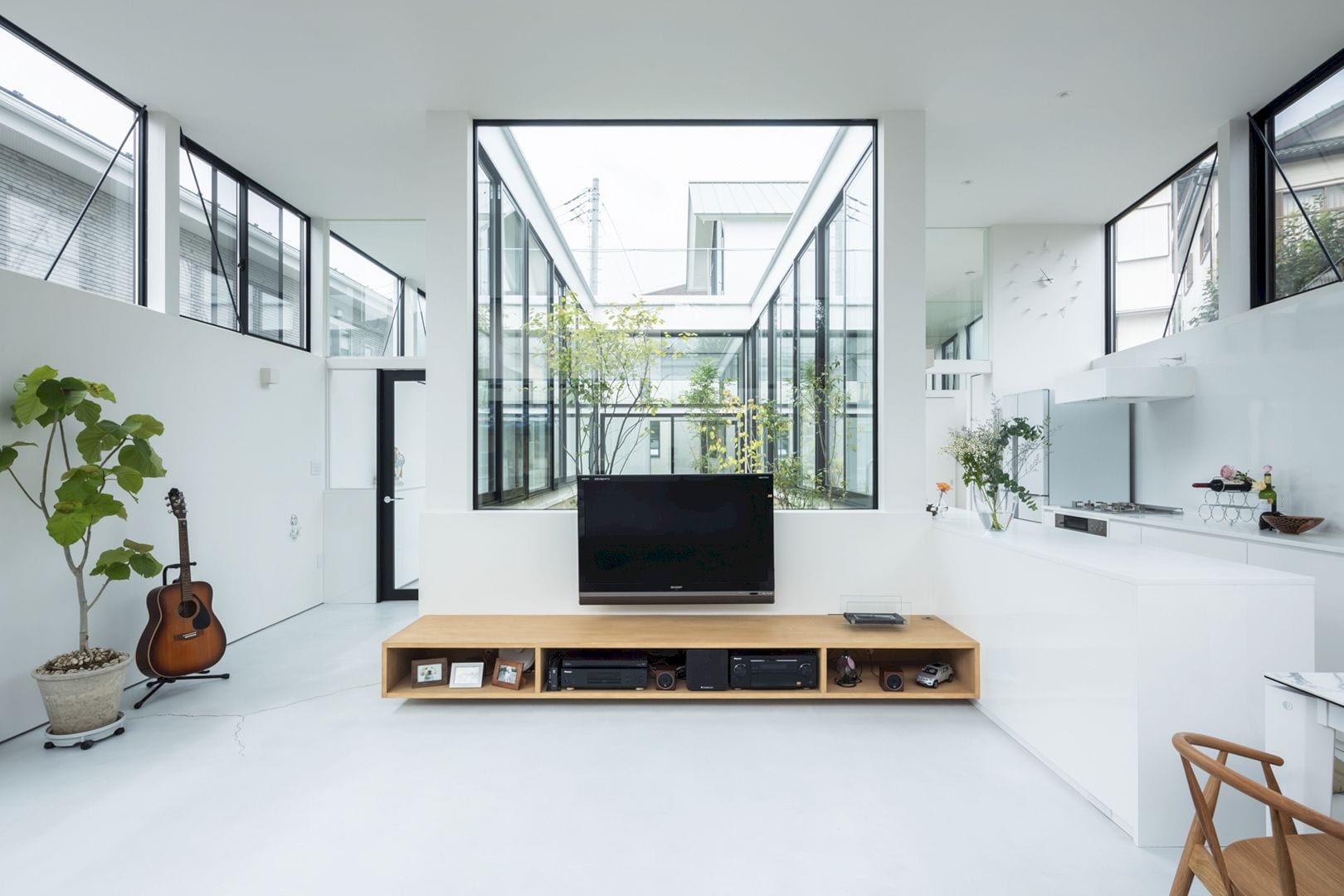Souken Home is chosen by Mr. F to design his family house after a comprehensive assessment of quality, price, and management system. Located in Hiroshima Prefecture, the result of this residential project is a bright and airy Japanese modern house with a sense of openness.
After visiting exhibition halls in various places and making comparisons, Mr. F assigned Souken Home to design his family house. This decision is made after he visited exhibition halls in various places and made comparisons.
The house faces a busy street so its bathroom, washroom, and LDK are designed on the second floor. Even though the area of this house is a densely populated area, a living space with a sense of openness has succeeded made by installing windows of various sizes. These windows ensure the ventilation and brightness of the house.
A Bright and Airy Japanese Modern House with A Sense of Openness
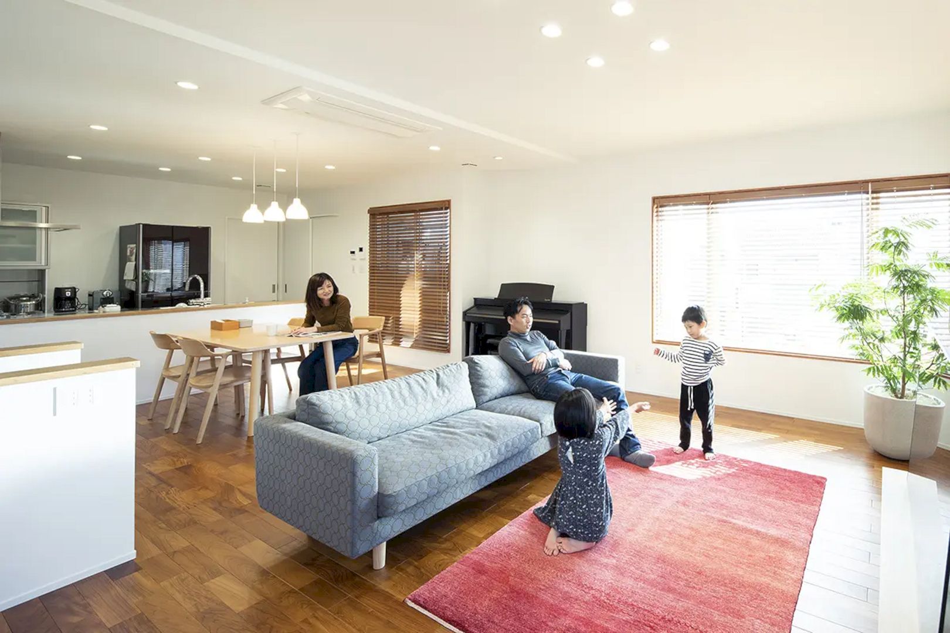
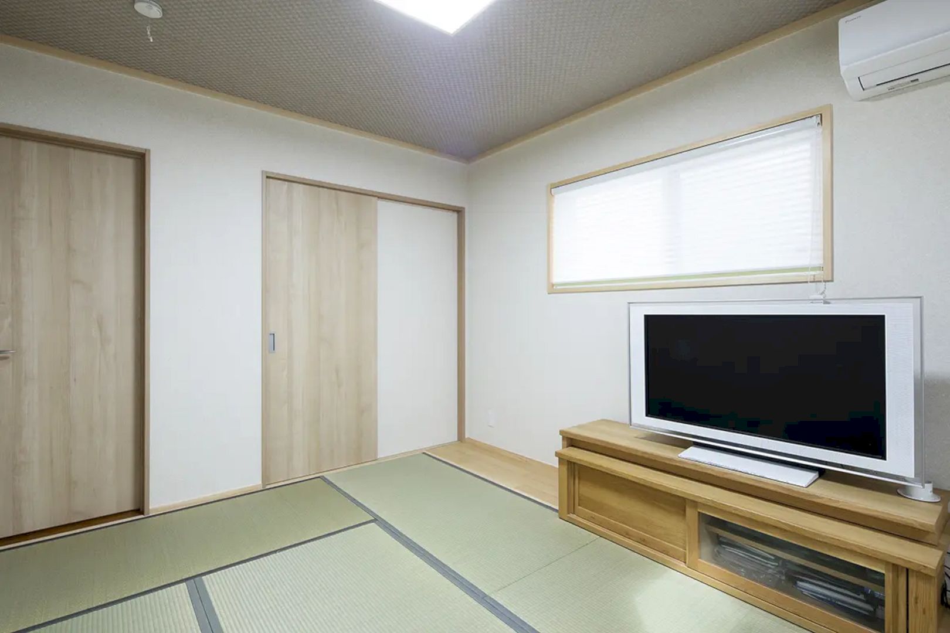
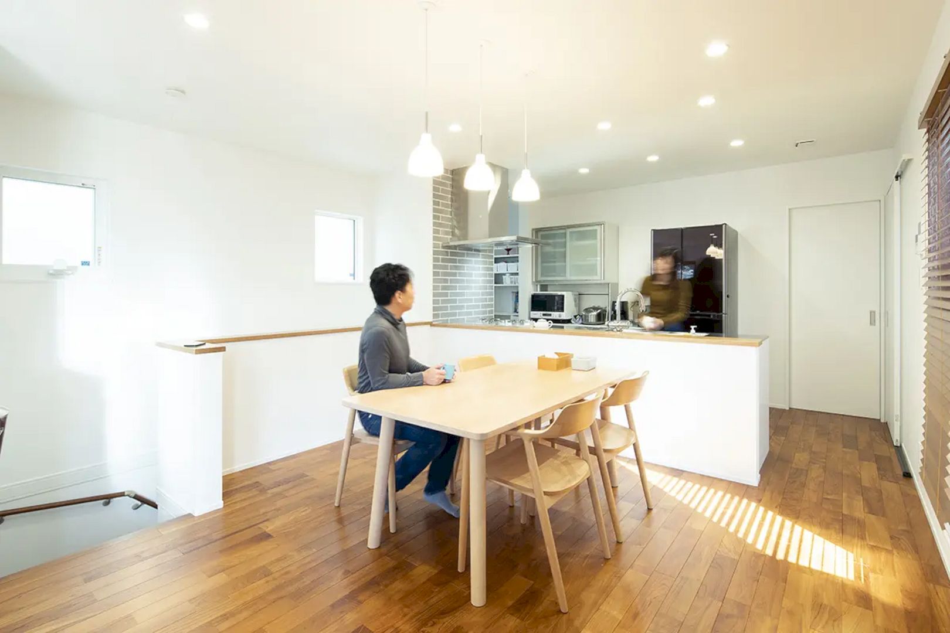
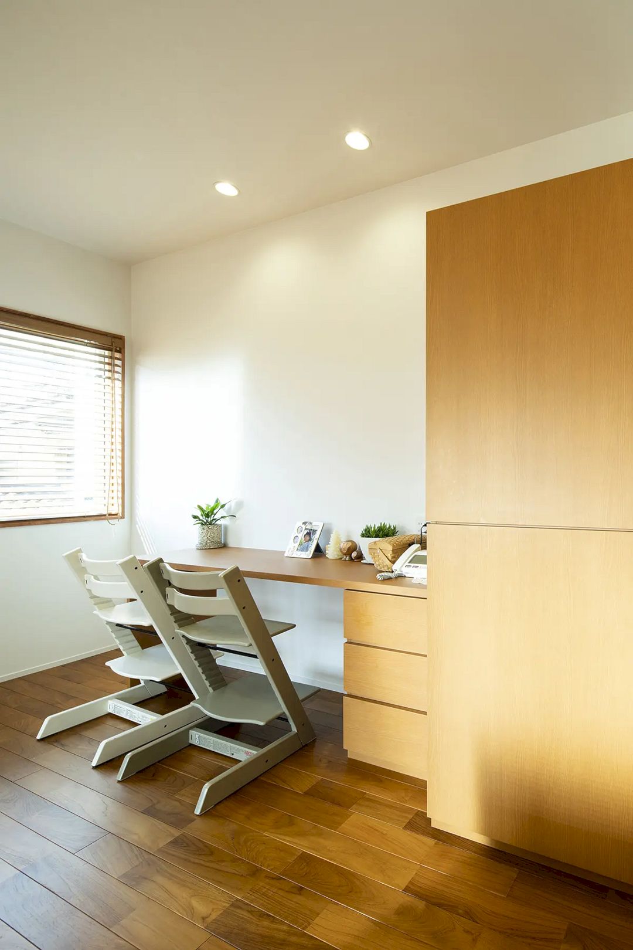
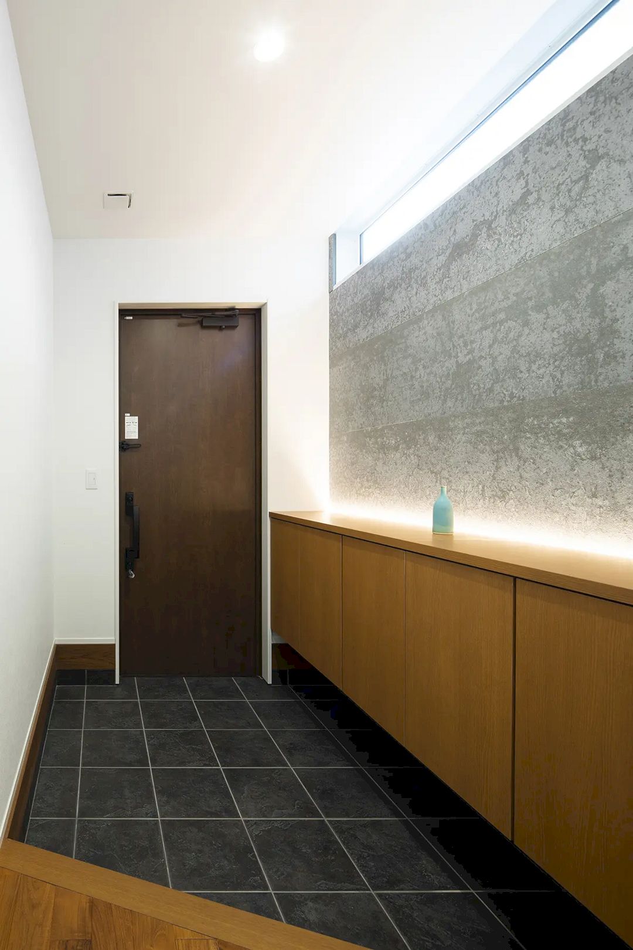
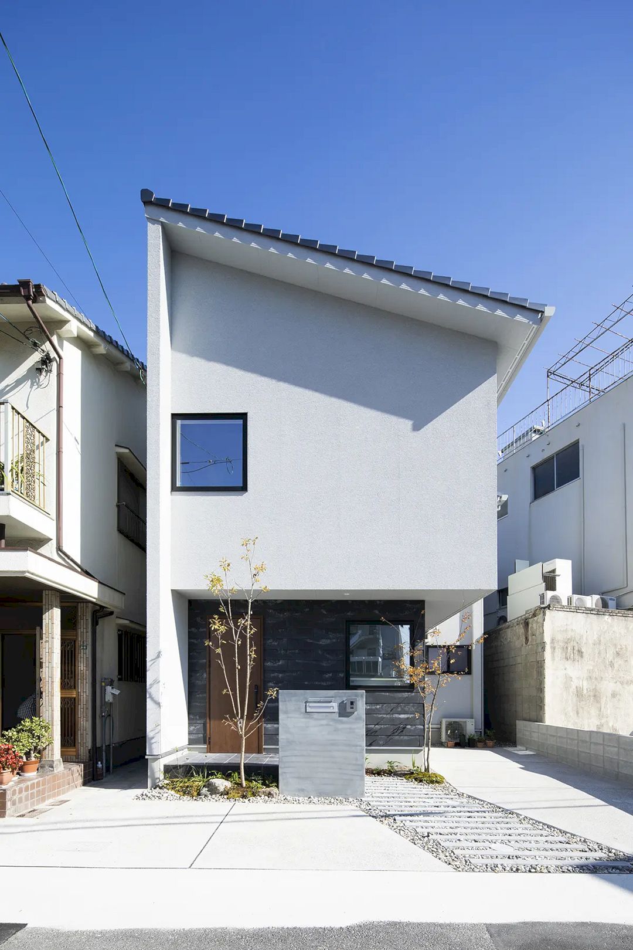
The living and dining area is refreshing and surrounded by gentle light so Mr. F can feel close to his family. The particular point of Mrs. F is the brick wall in the kitchen. The study space for children can be found in the corner of the living room.
Tatami mats on the master bedroom’s floor create a warmer atmosphere and transform this room into the most relaxing space in the house. The materials made of used coffee beans can be seen on the entrance wall. On the house exterior, the geometric line is impressive. The painted walls and plantings help the house create a warm atmosphere.
Images Source: Souken Home
Discover more from Futurist Architecture
Subscribe to get the latest posts sent to your email.
