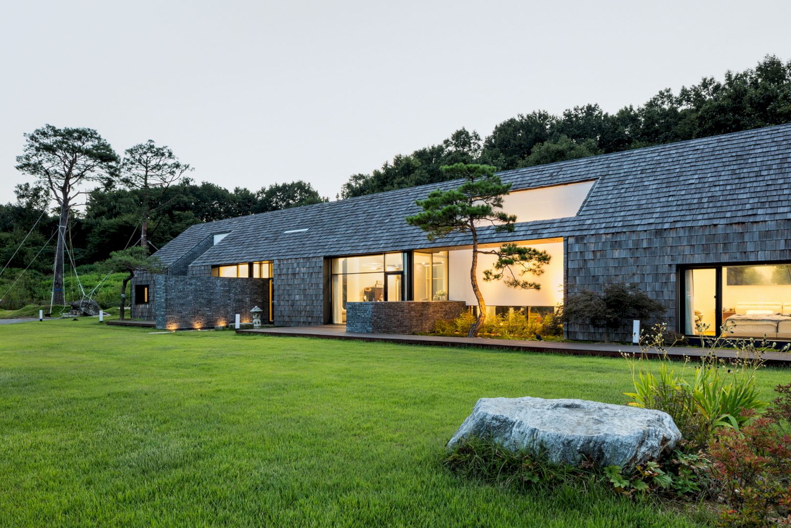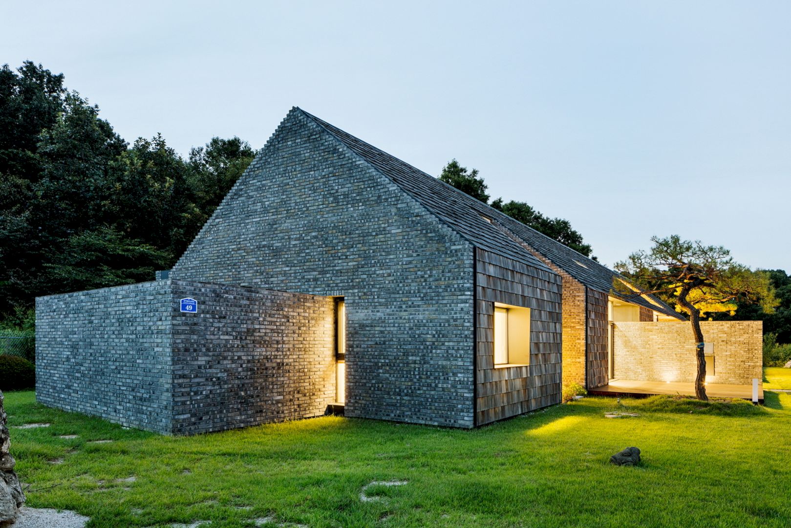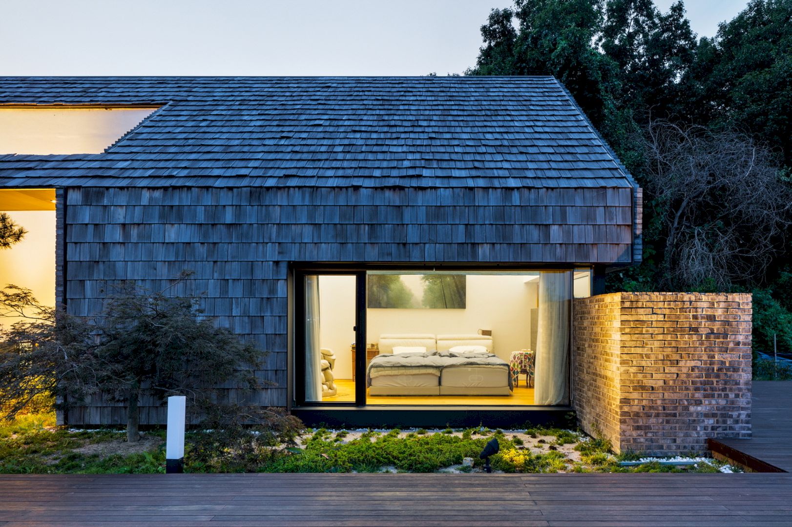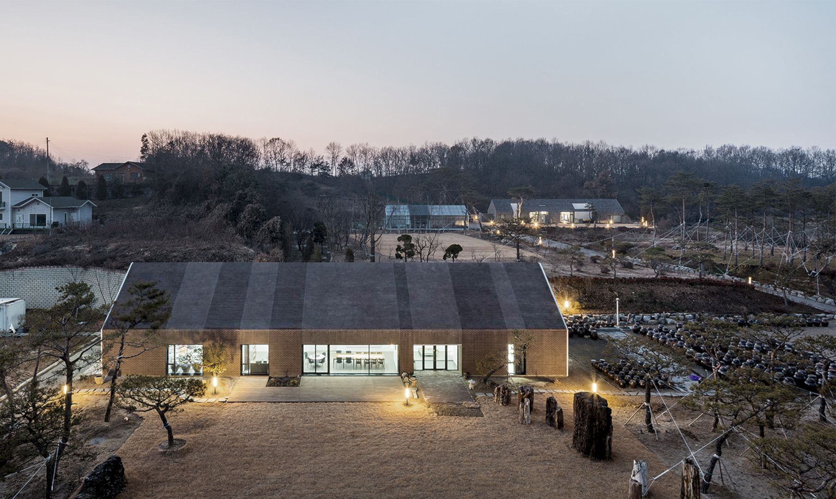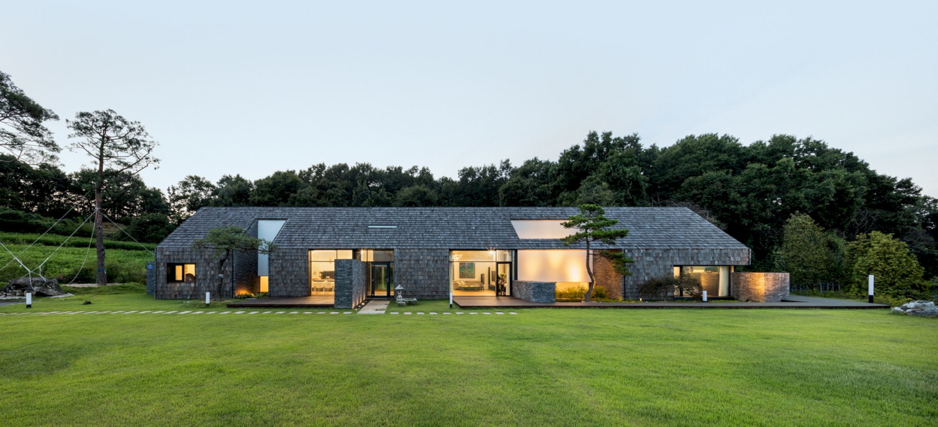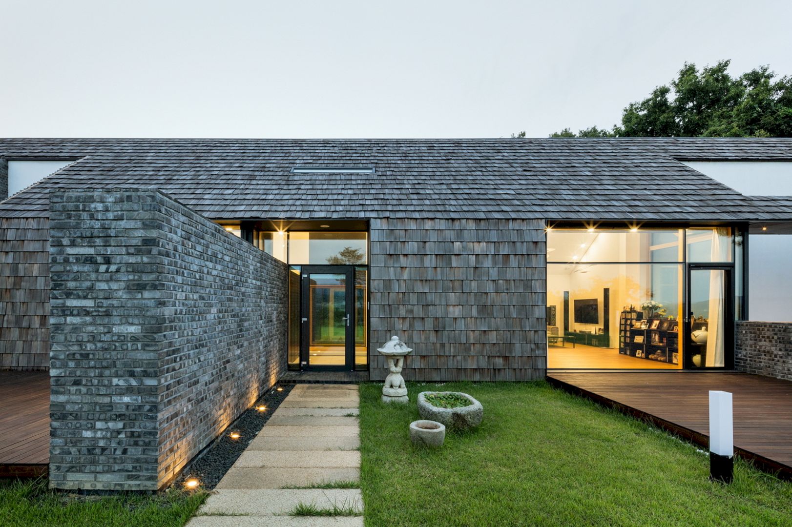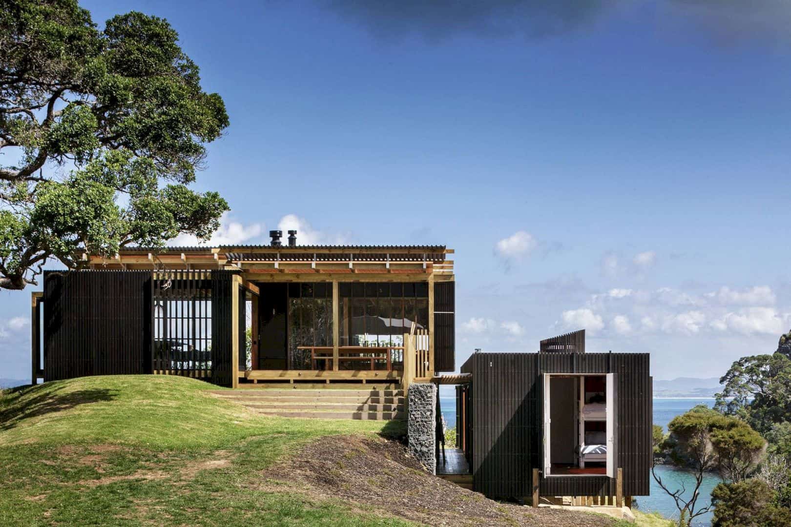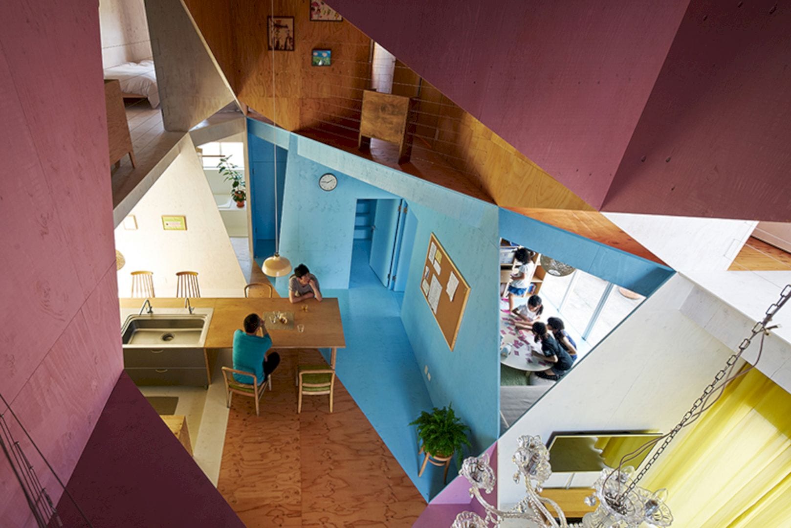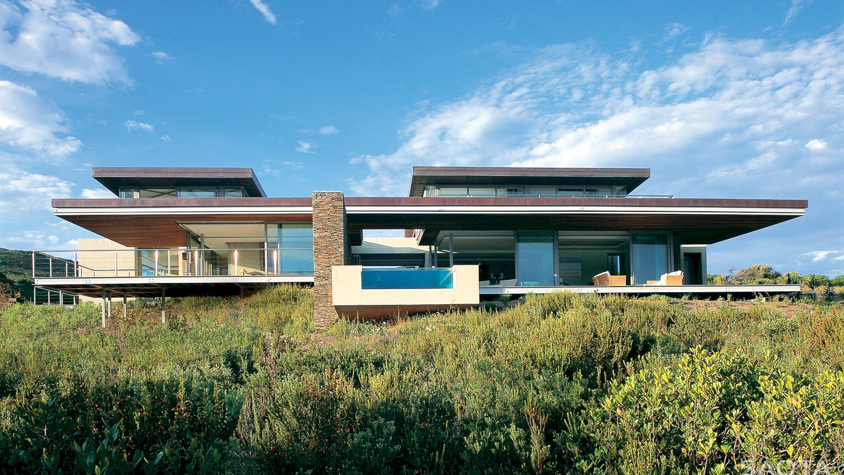Located in Yeoncheon, South Korea, L’EAU has a completed 2018 residential project called Diaspora House. The goal of this project is to provide an alternative life for the immigrant community through a unique house. The gable volumes highlight the house awesomely.
Concept
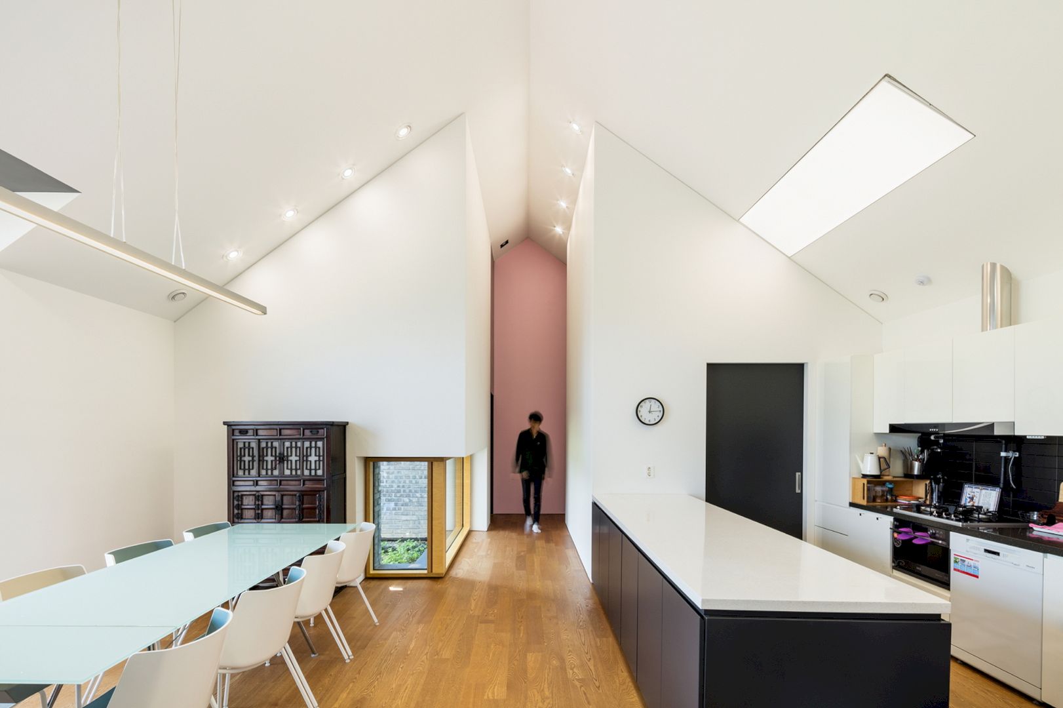
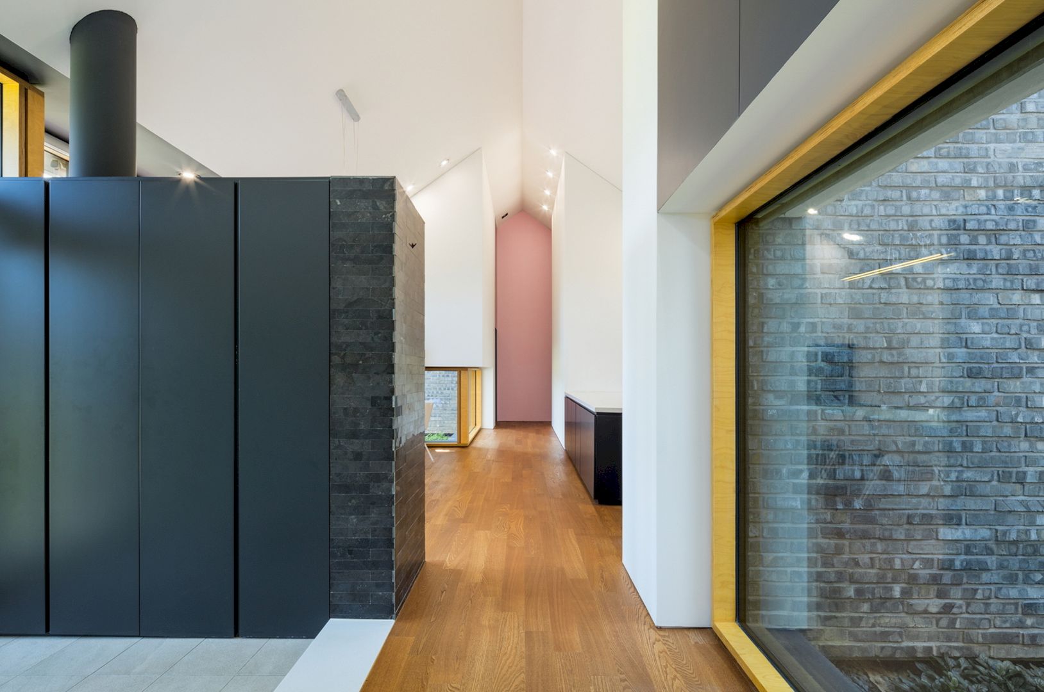
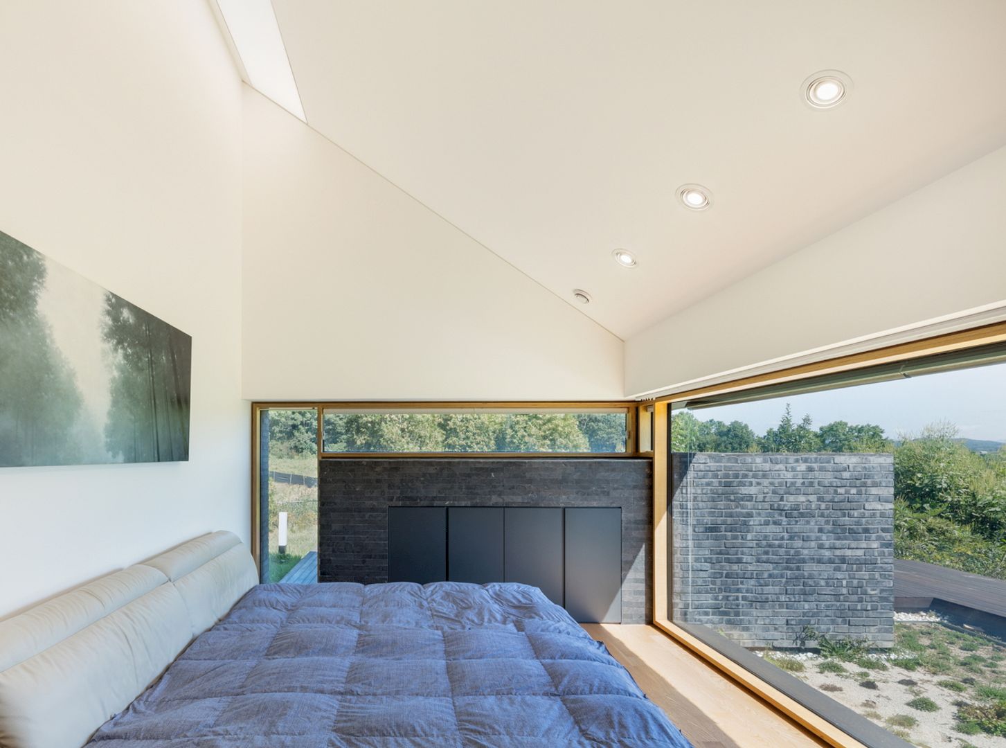
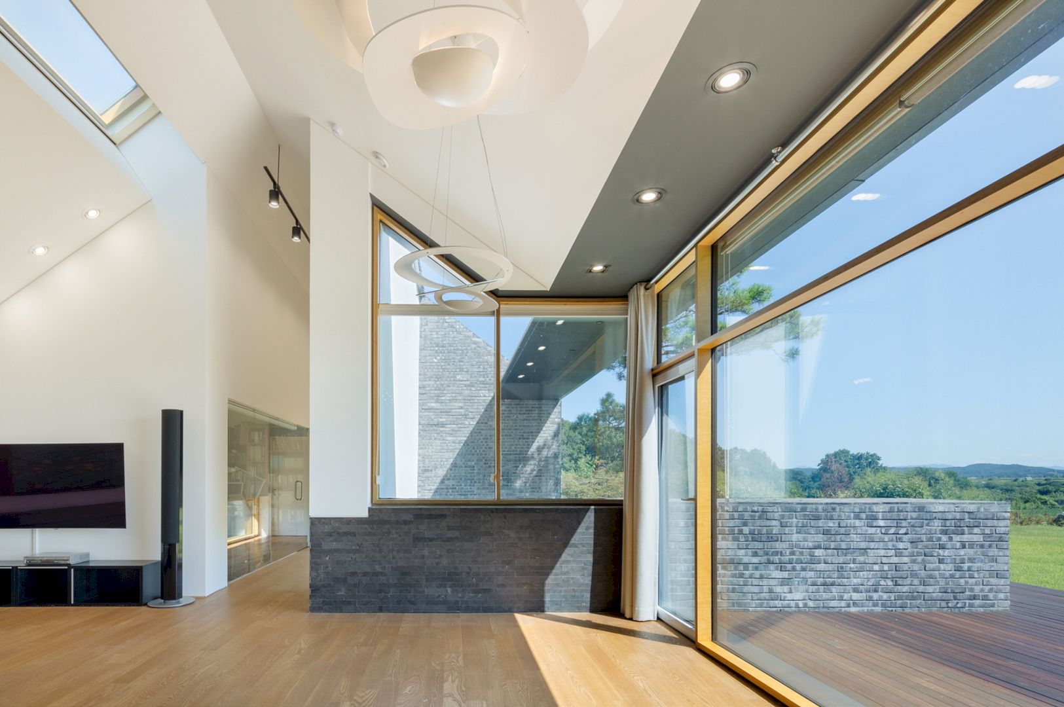
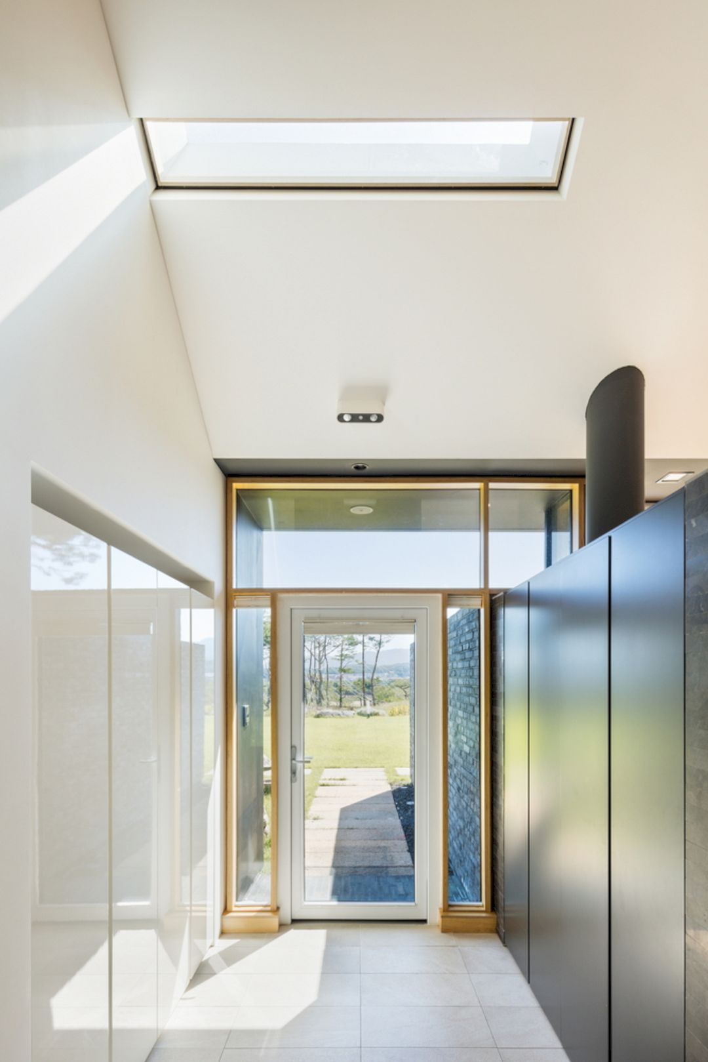
In its etymology, the meaning of this house name is a national dispersion or separation. It refers to the residing place and community where an ethnic group’s members have scattered across the world, forming a village.
The design of this house is free from the enumerative duplication of the standardized residential units. The house is also built in a communal arrangement with the unique lifestyle of the community. Each house of the community members is in awesome harmony with each other.
Design
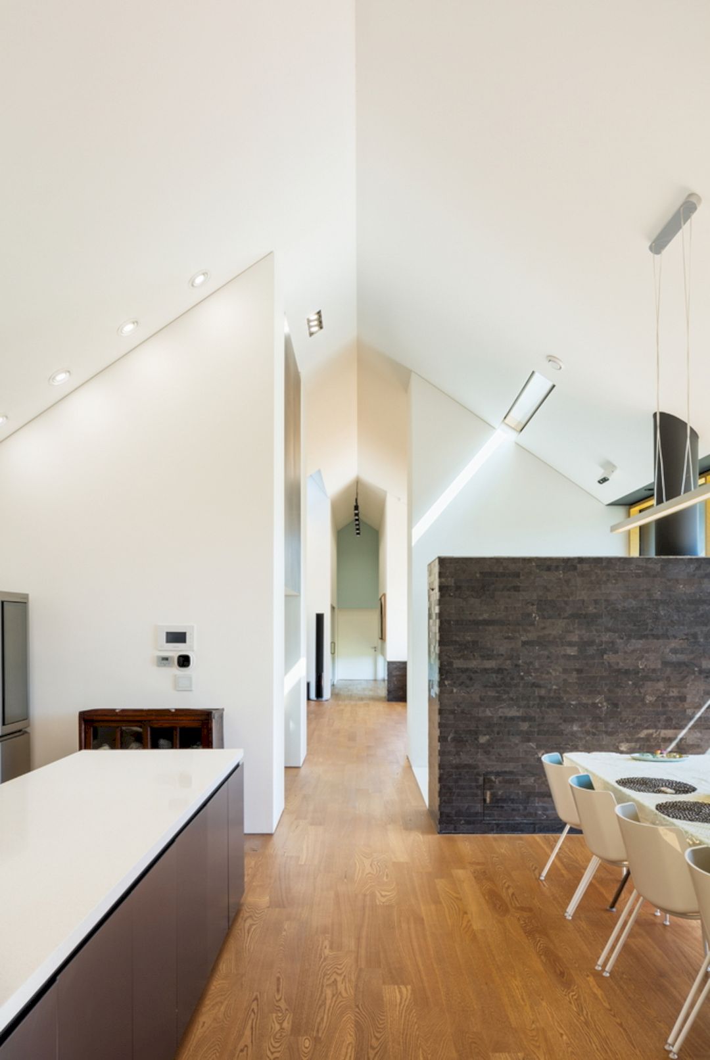
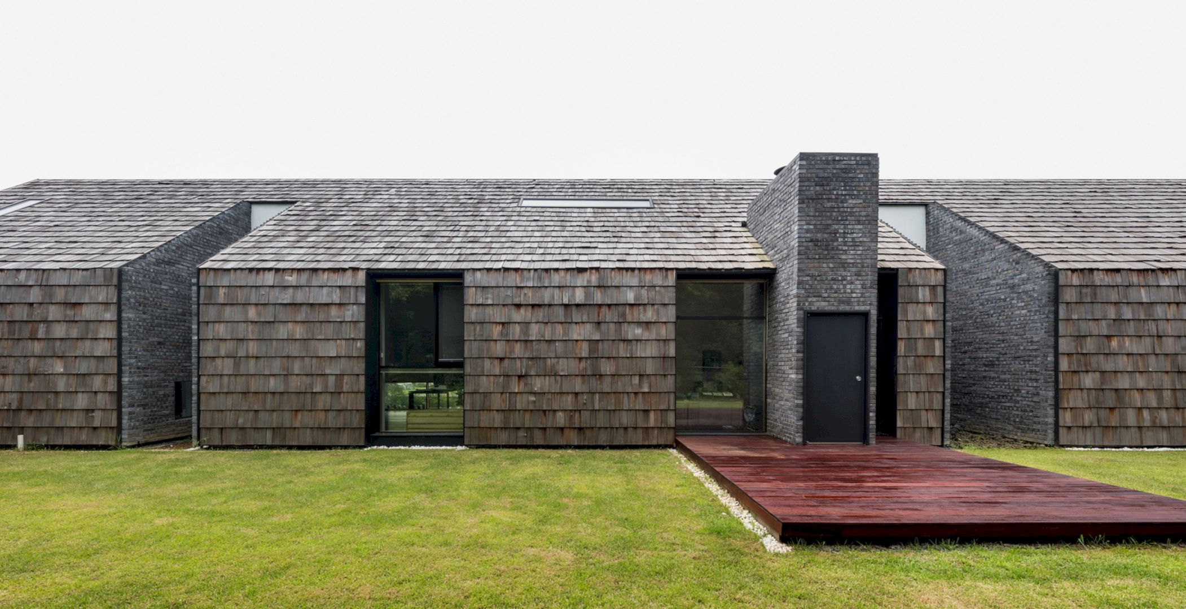
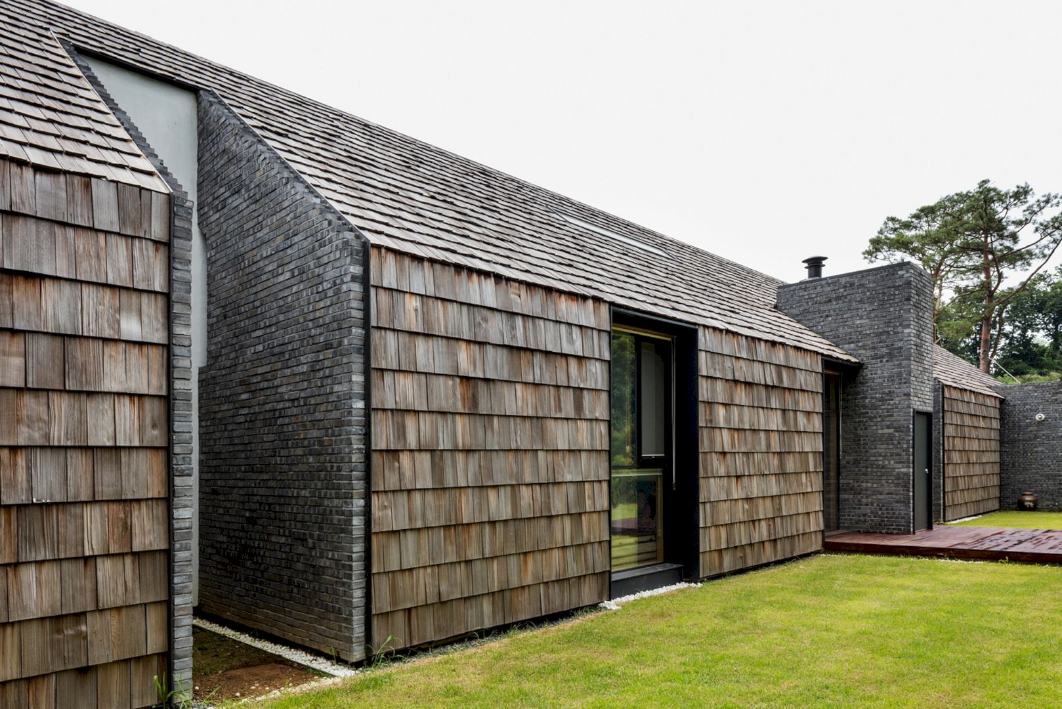
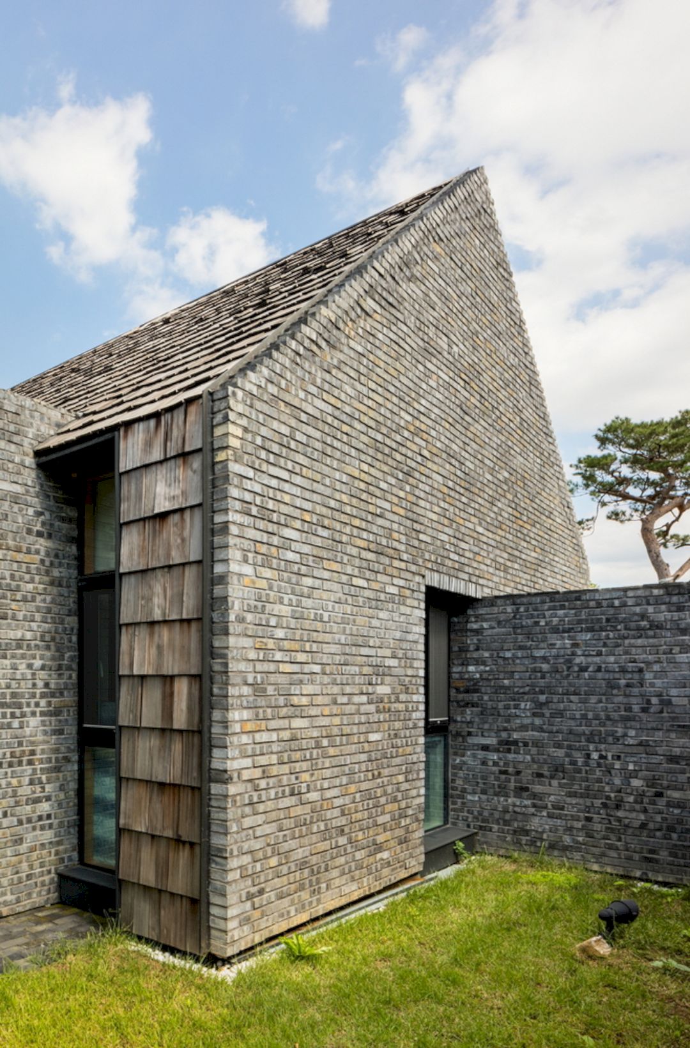
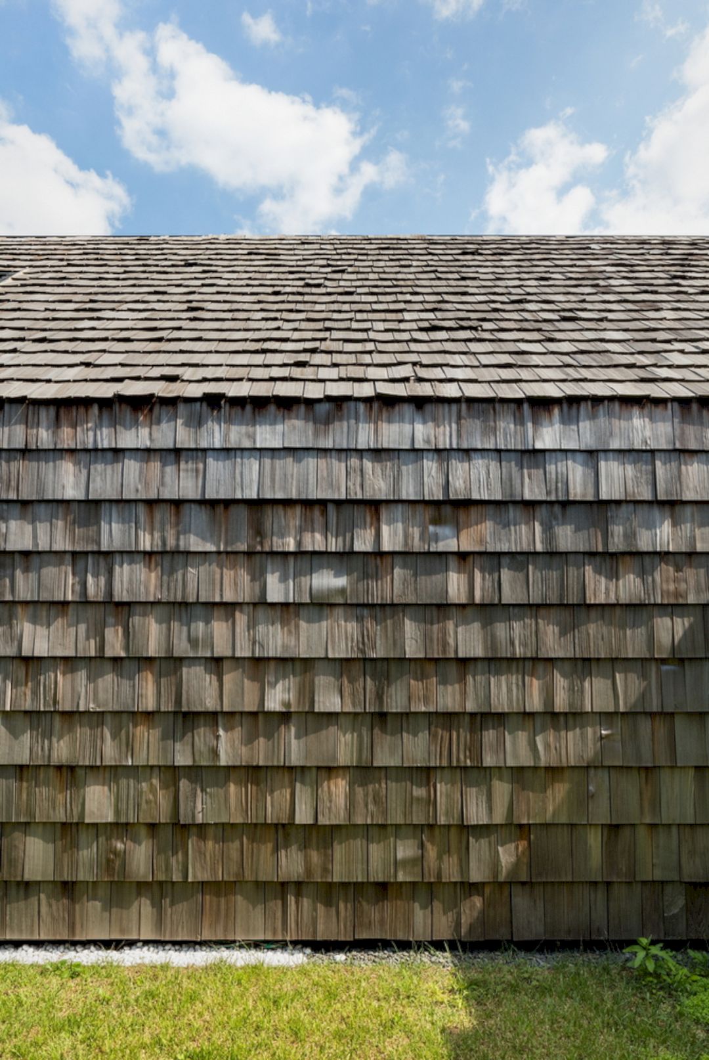
It is a residential project based on autonomy and flexibility in the placement, respecting the life of each other by still considering the site’s local characteristics. Arranging the axis and setting the constant gable slope to the characteristics of the climate allows the village community to get an awesome view of the mountain.
Volumes
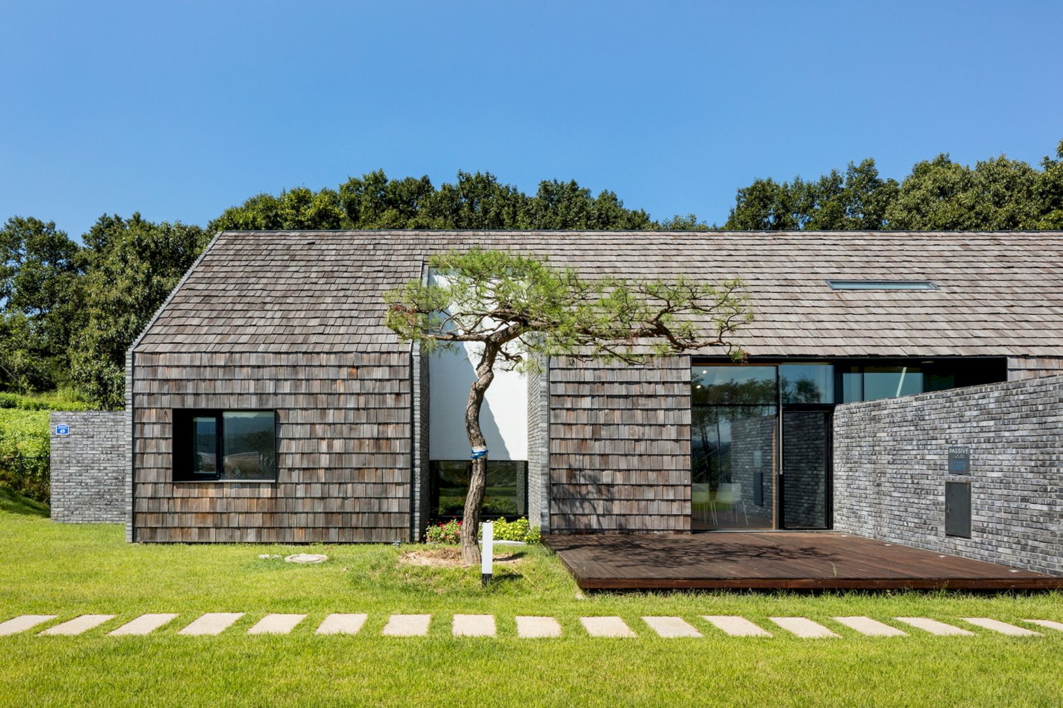
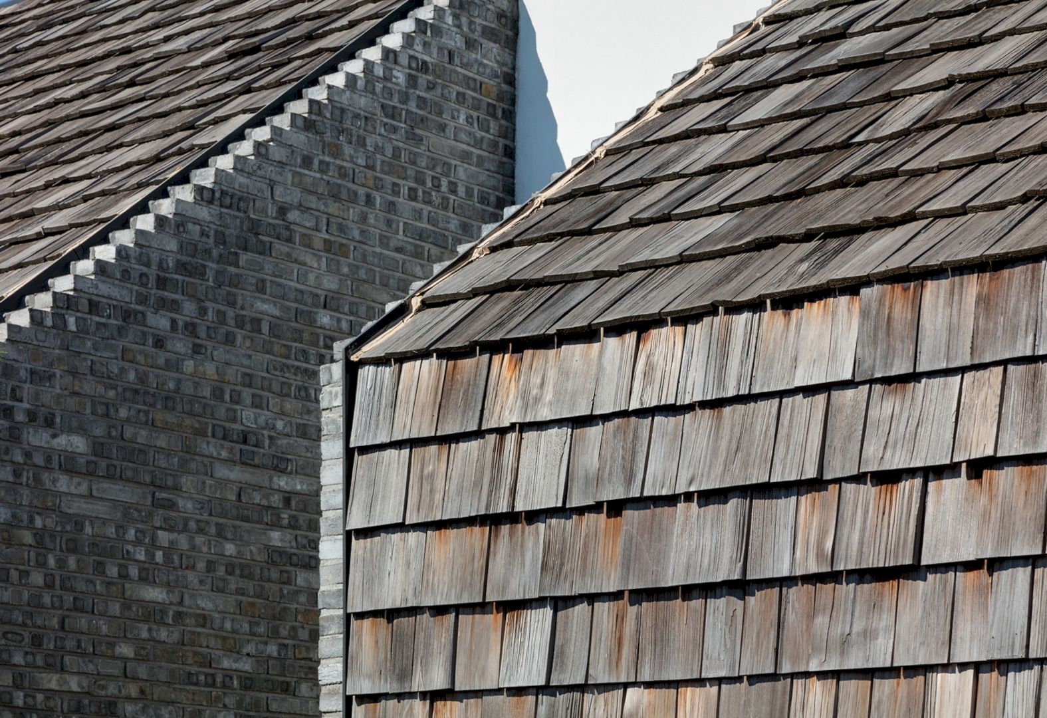
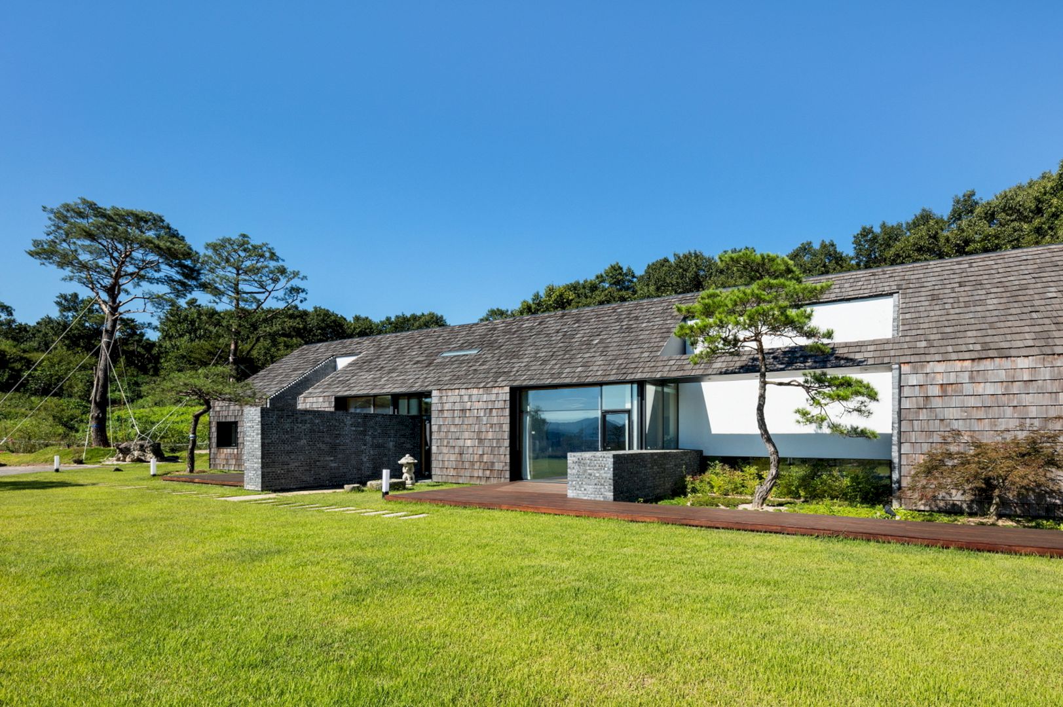
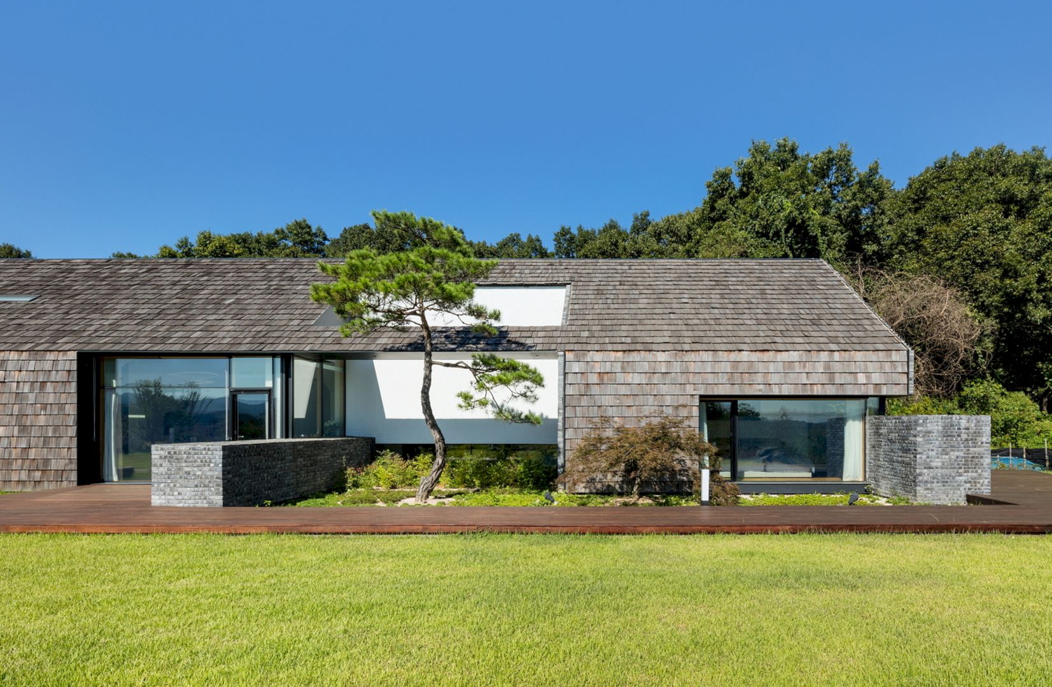
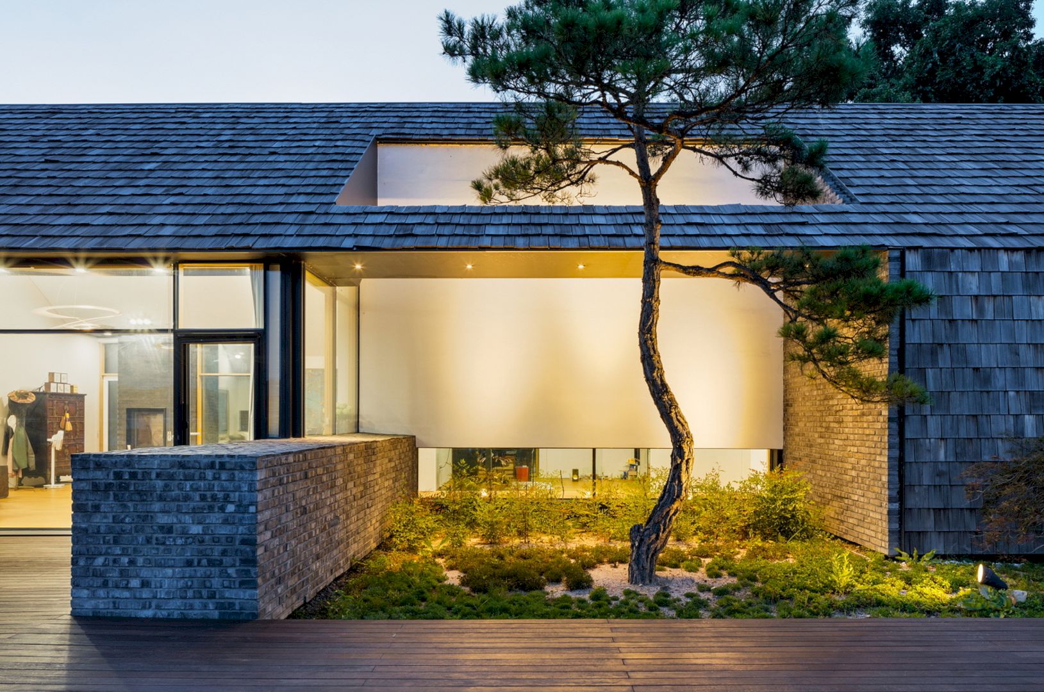
The placement of the gable volumes in this project depends on the room’s function and by considering the direction as well. Some parts of the full volumes are taken out, filling with void space and nature to create a primitive vibe. Necessary rooms are added to the volume to create a generative and modifiable structure.
Diaspora House Gallery
Photographer: Kyungsub Shin
Discover more from Futurist Architecture
Subscribe to get the latest posts sent to your email.
