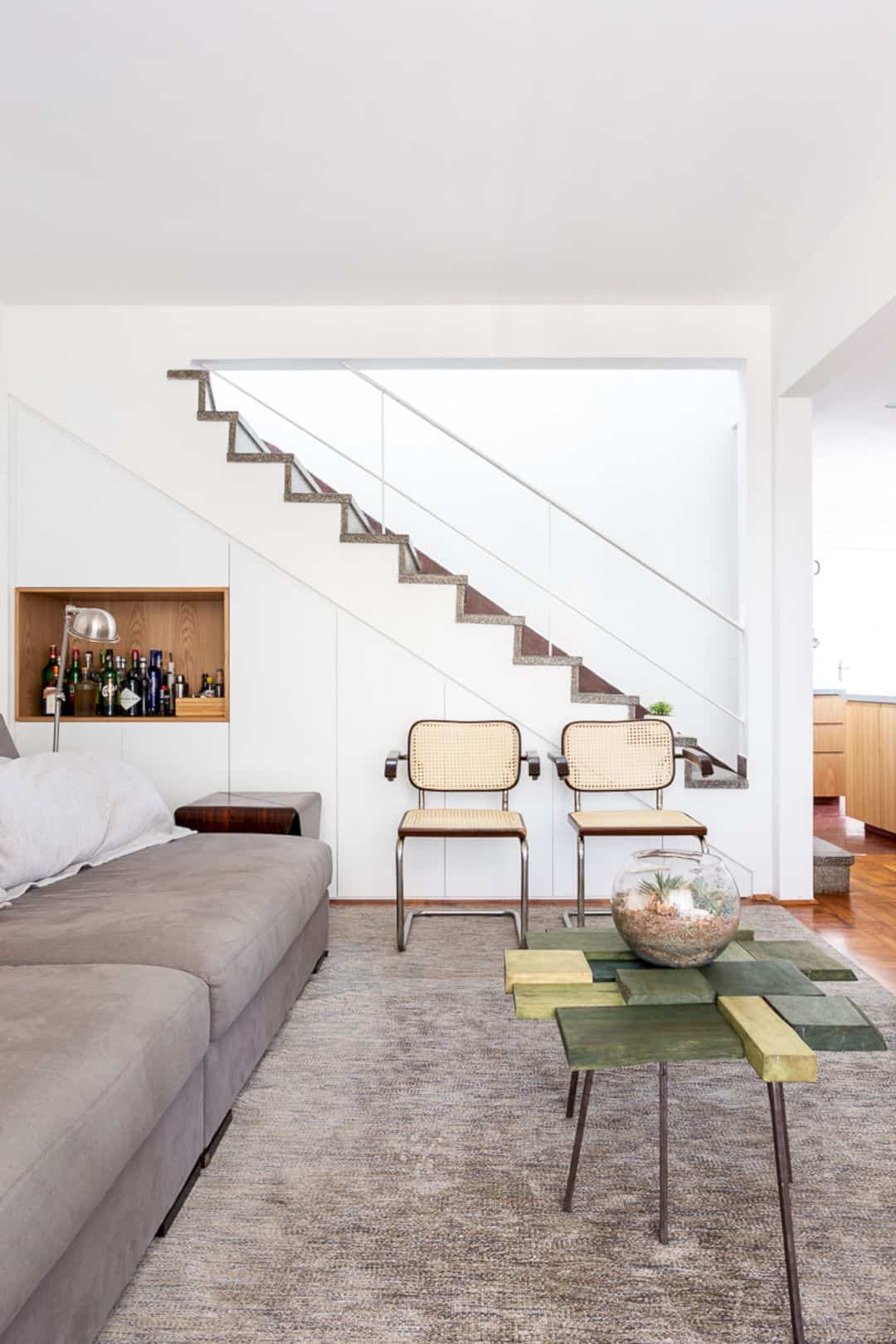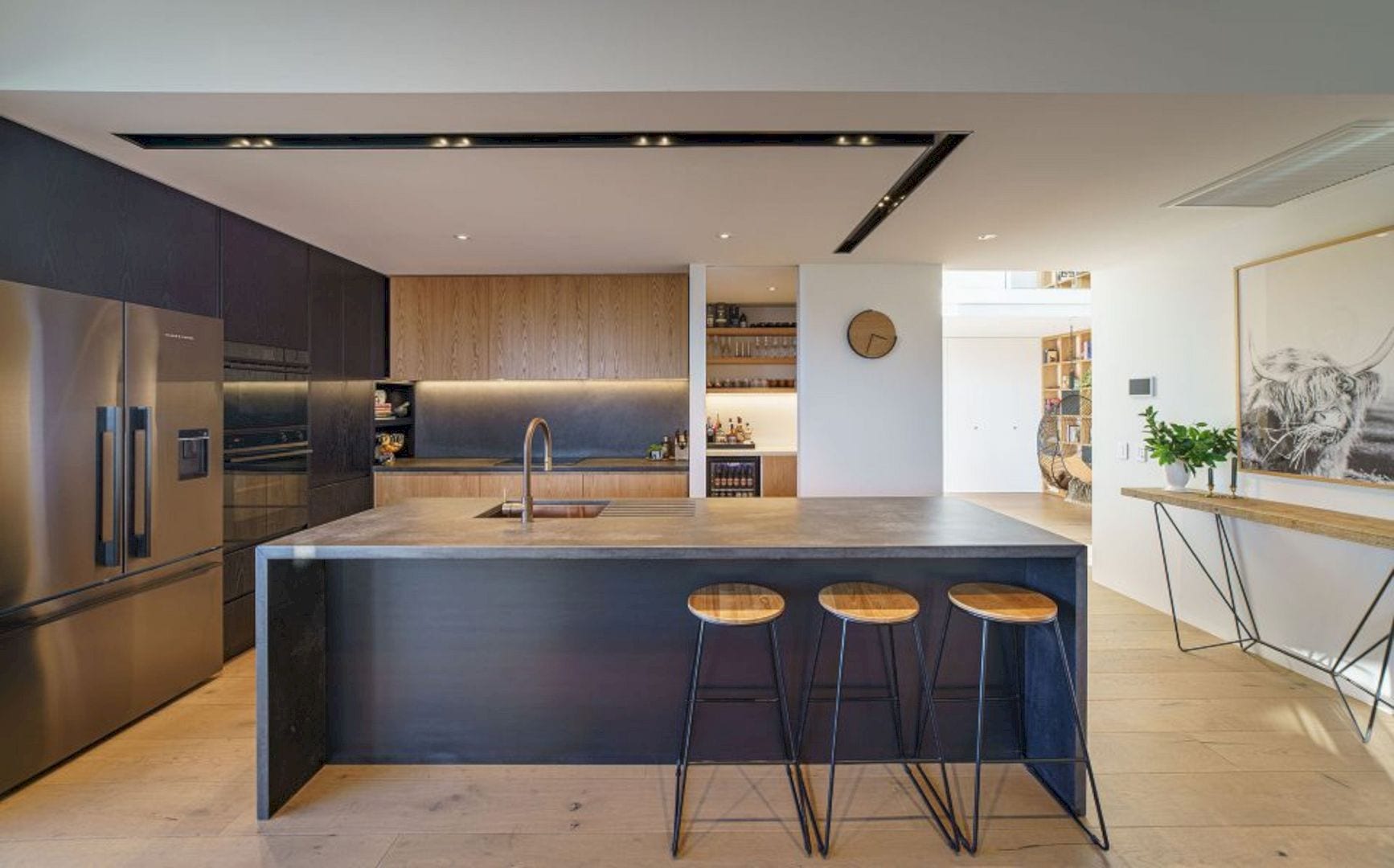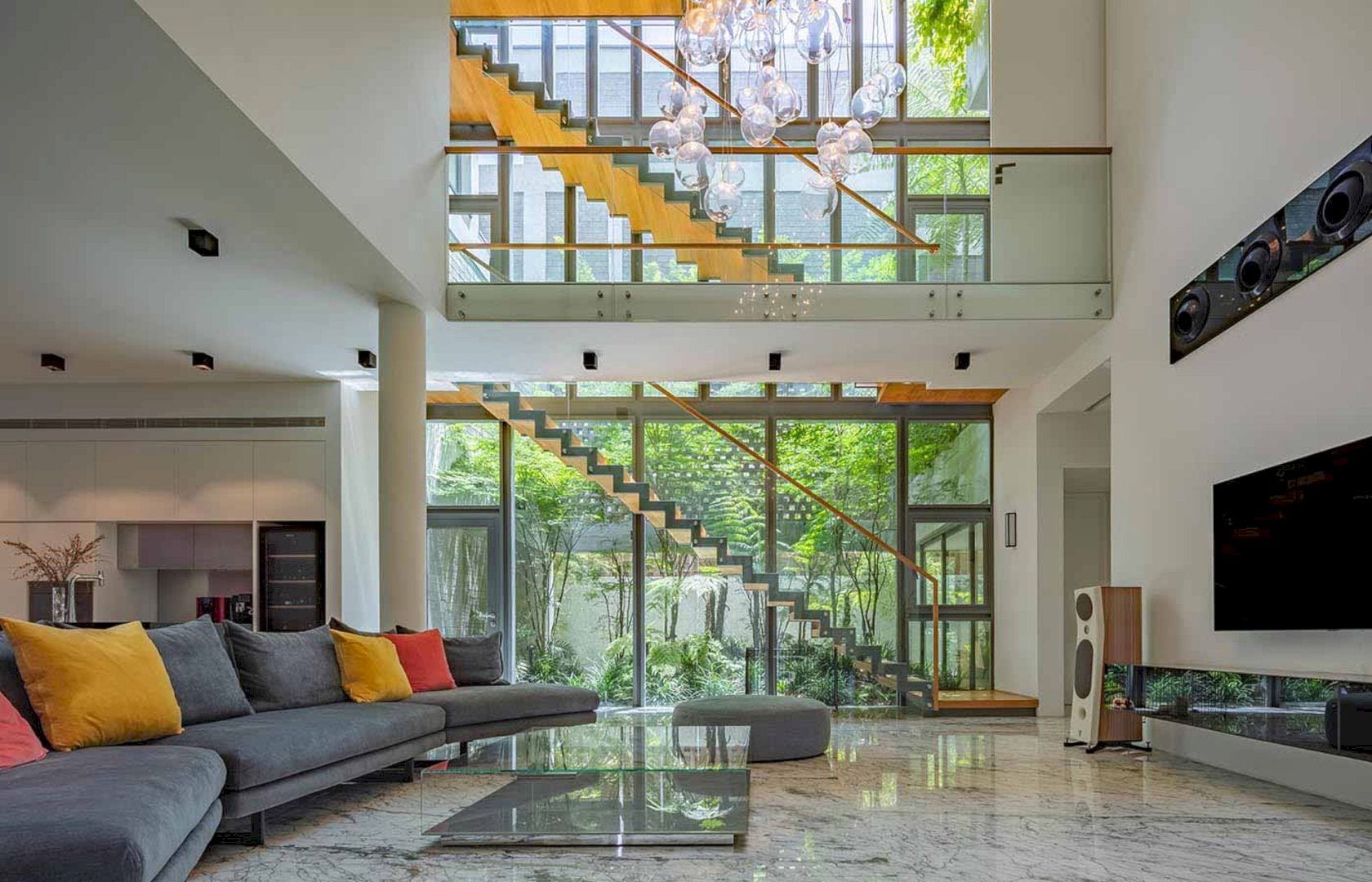Located in a Country Club near Pilar, Buenos Aires, Argentina, Pilará House is designed by Besonias Almeida Arquitectos for a young couple without children. There are diluted limits between the inside and outside of the house, allowing the clients to enjoy the climate surroundings.
Site
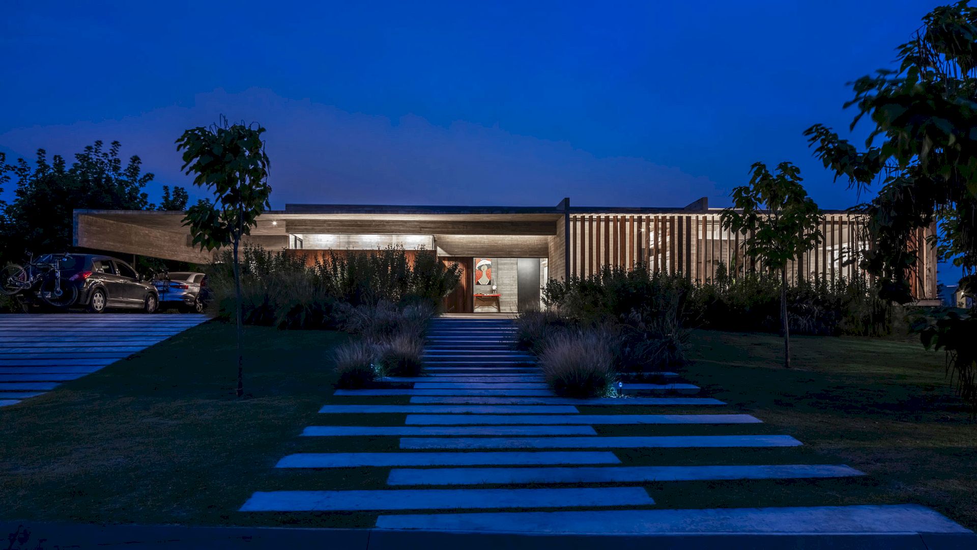
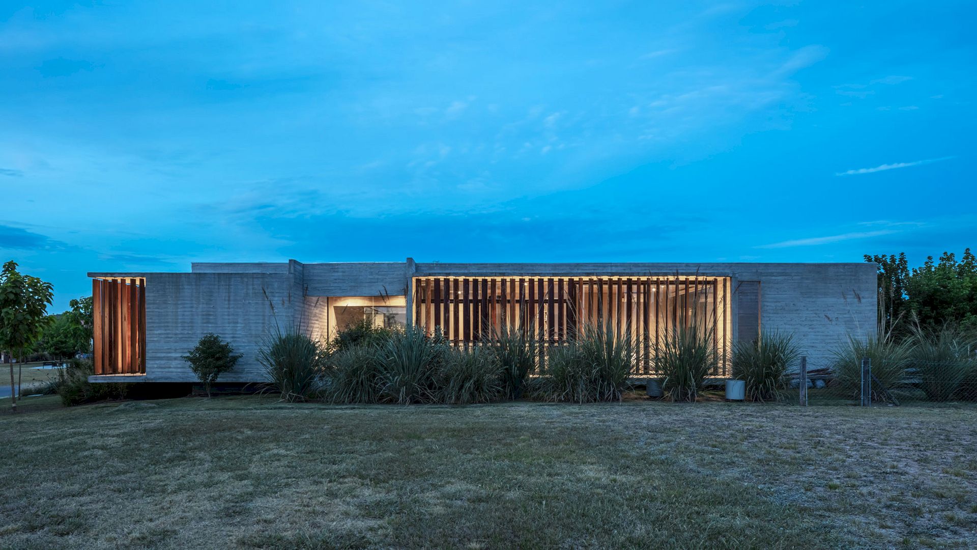
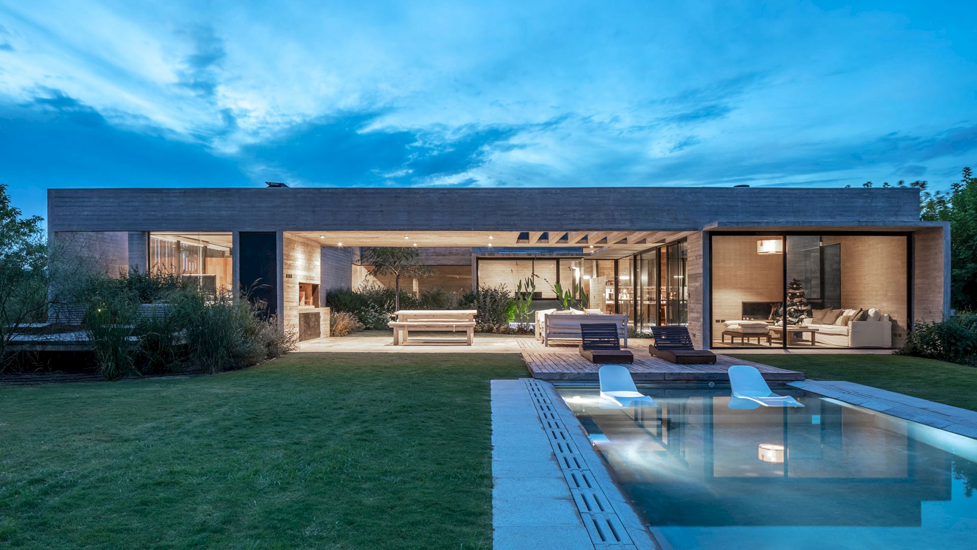
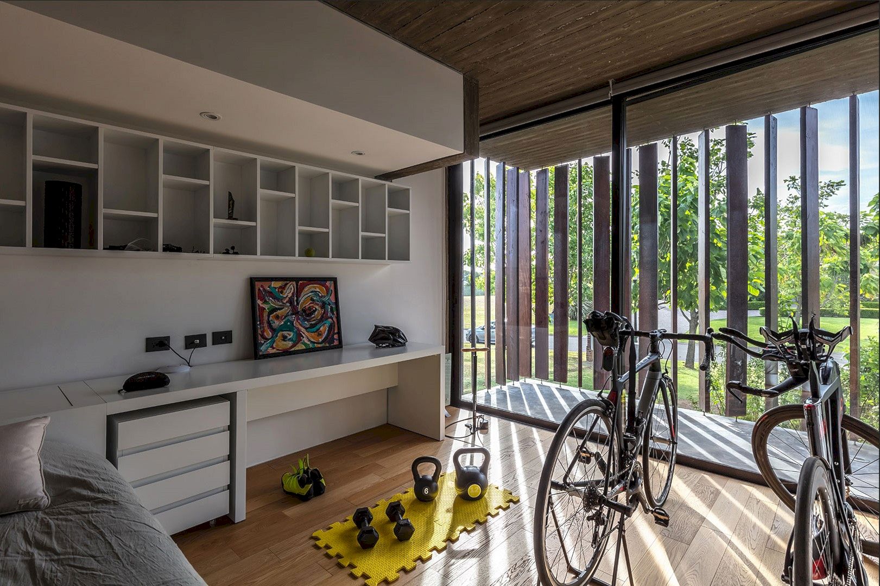
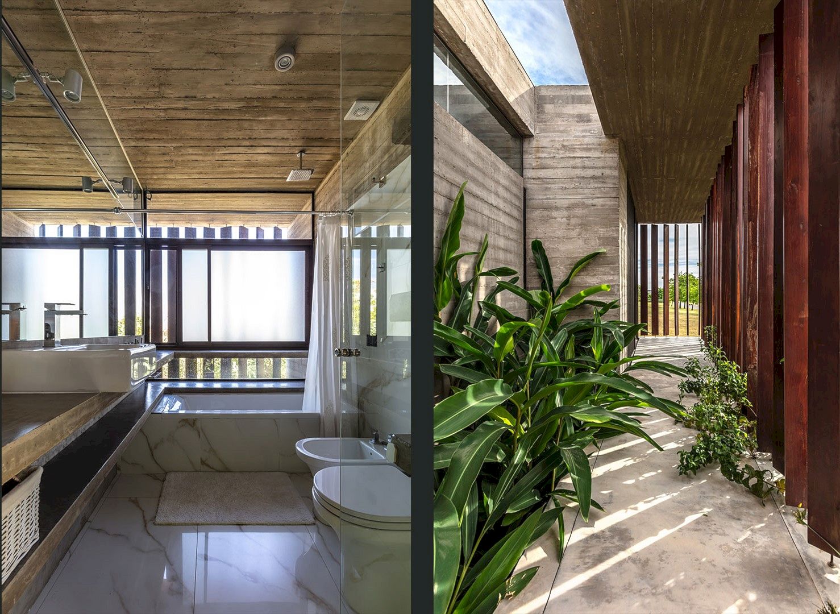
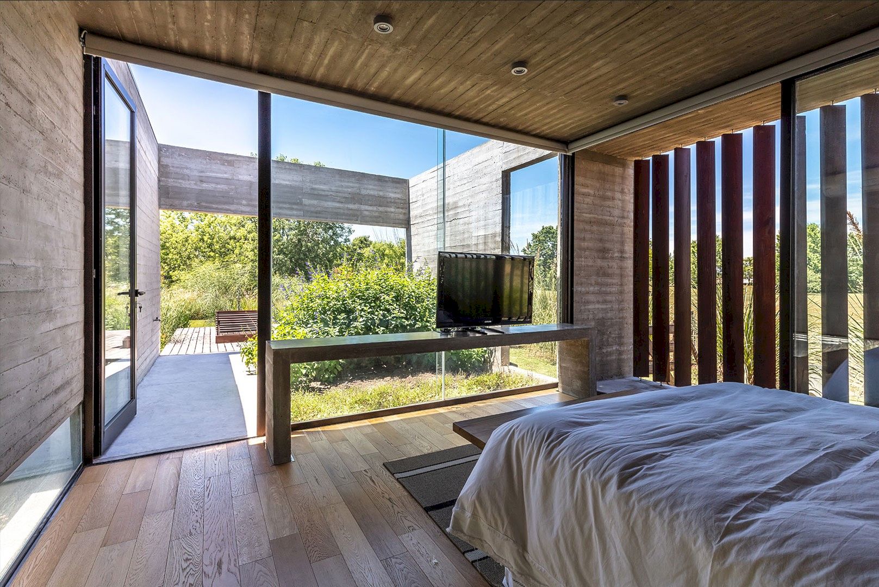
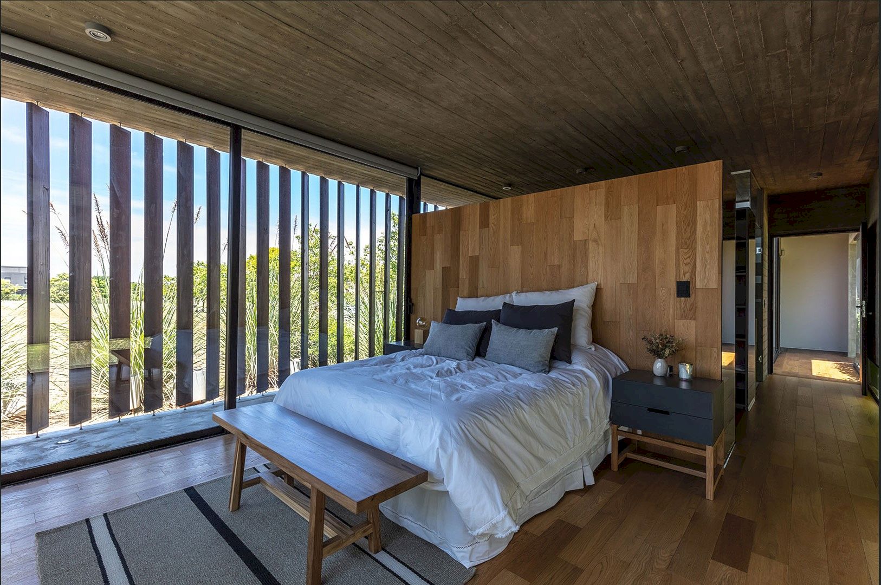
The site of this project is the rural urbanization of large lots that developed on the former ranch lands of Buenos Aires’s Pampa plains. The main feature of the landscape is the maintained soft sinuosity of the meadow that is planted with various native trees and bushes.
The house sits on the irregularly shaped corner lot that has a gentle elevation. Young species of maples and catalpas can be found on the sidewalk.
Commision
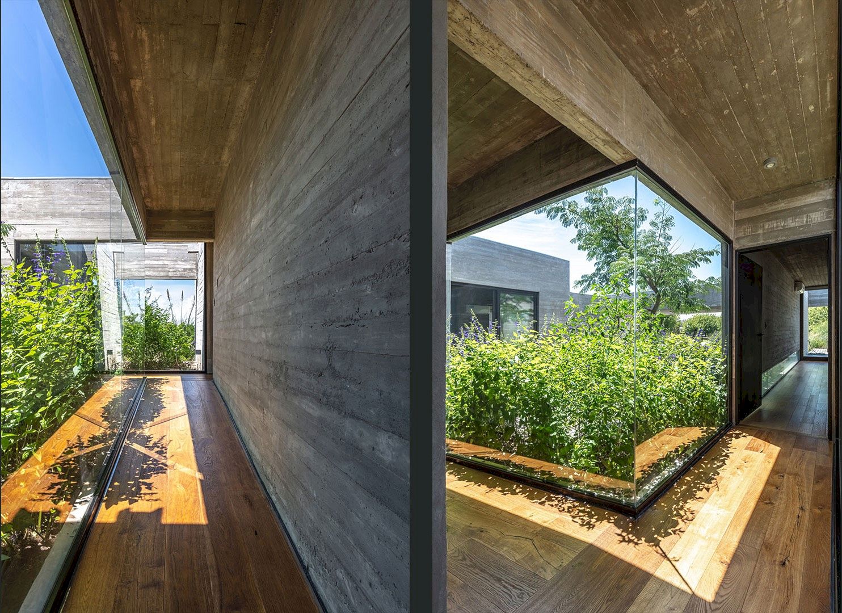
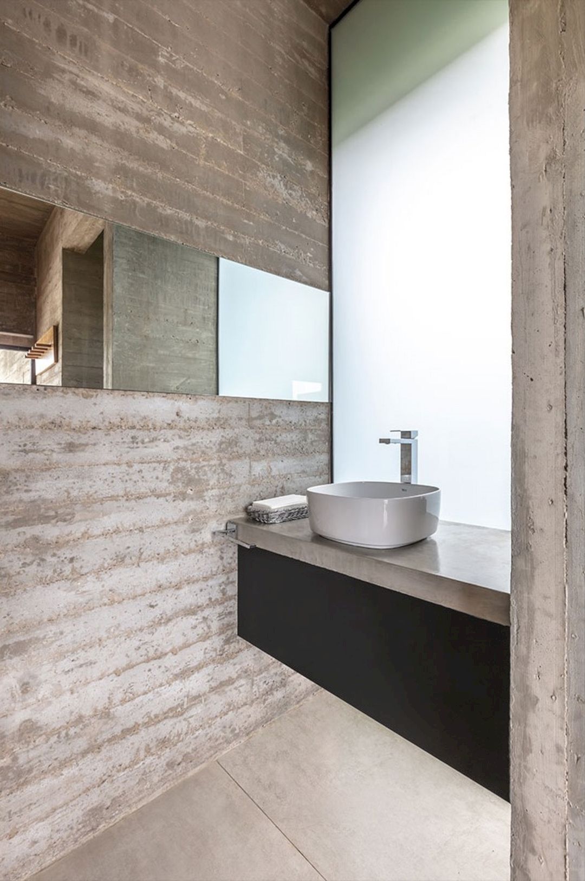
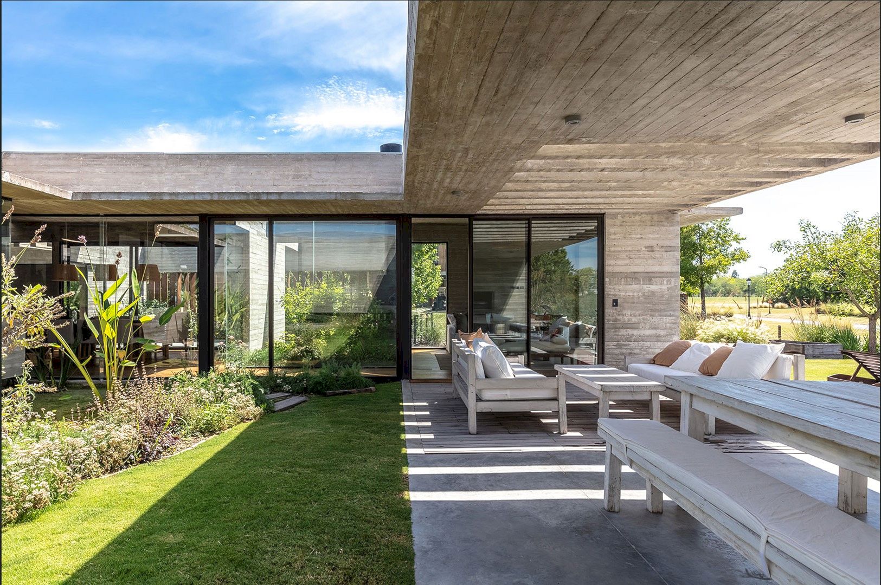
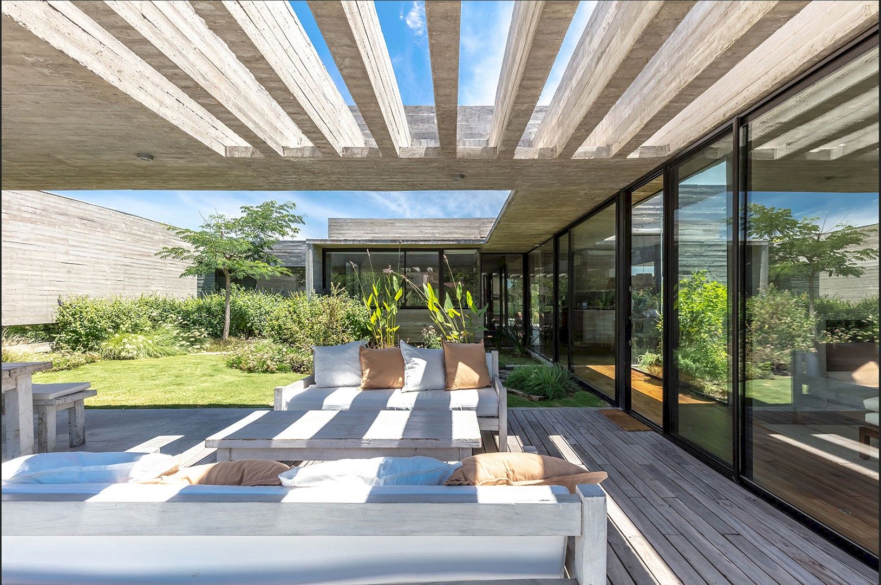
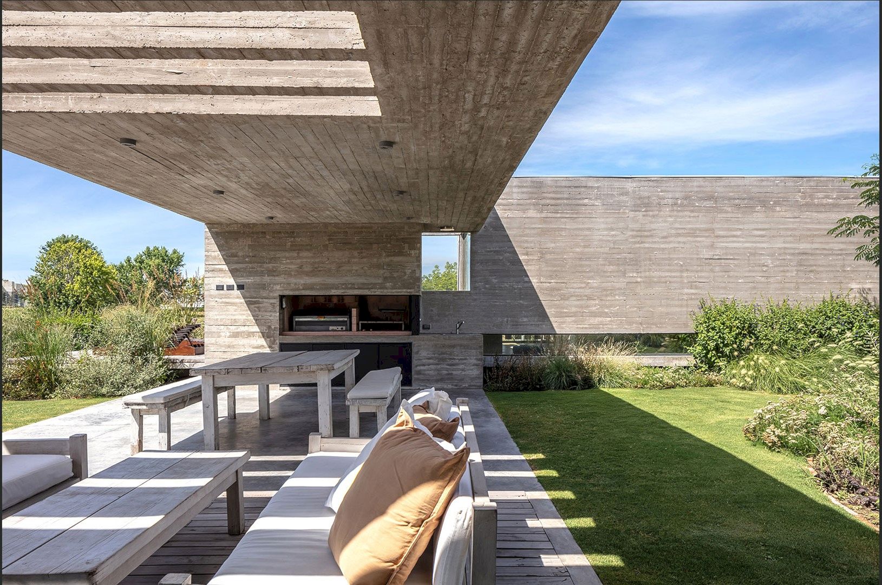
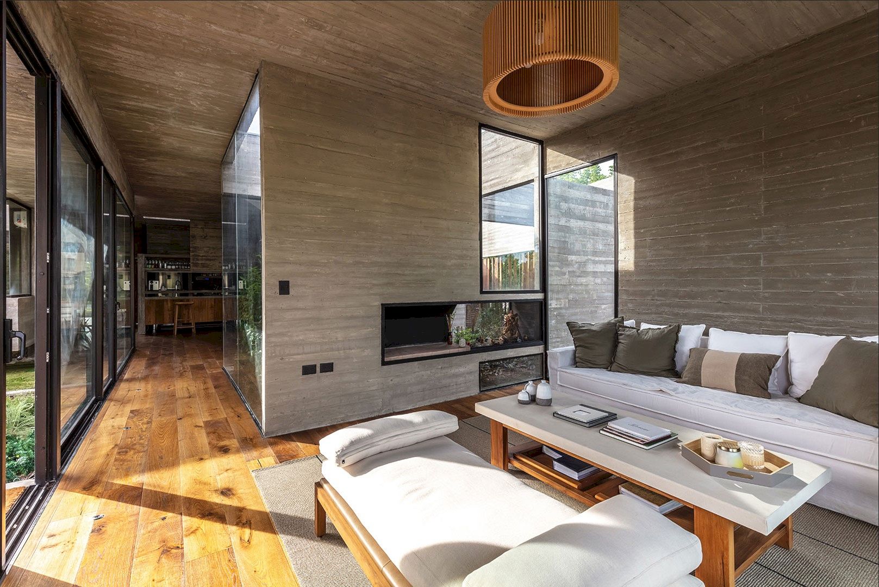
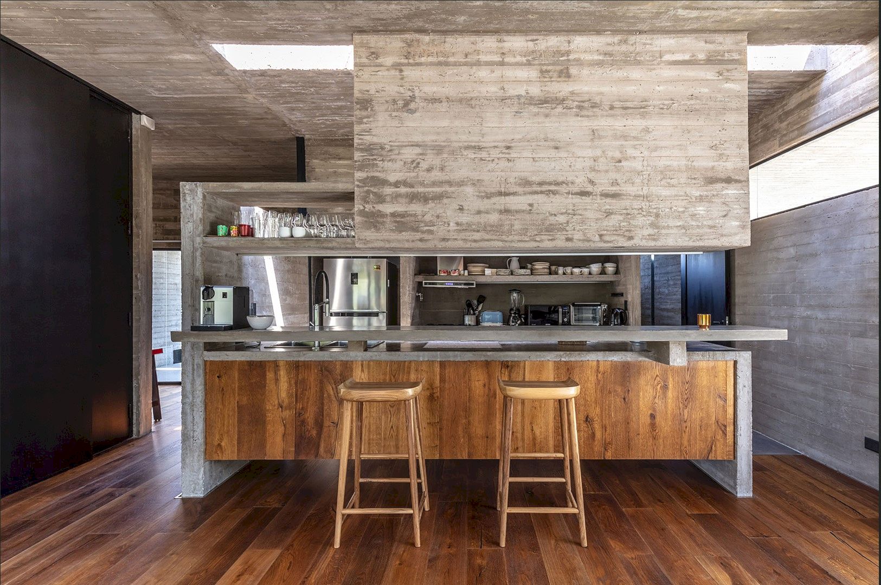
The request of the clients is to develop the house entirely on the first floor without classic typology because they love the looks of complex spatiality of the different houses built by the architect.
The clients also wish to have a swimming pool and a wide veranda with a close connection to the projected landscape. Making some rooms stand out due to their greater height is a special requirement from them.
Rooms
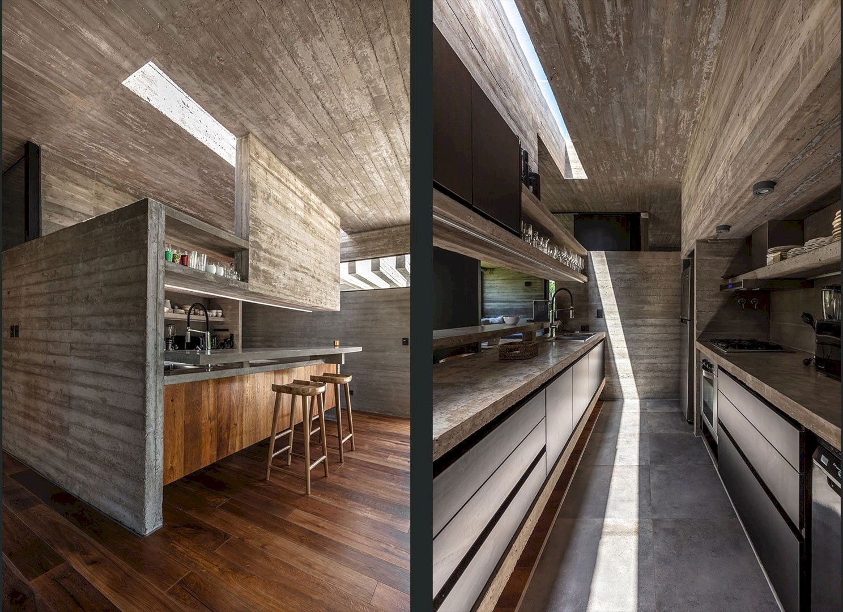
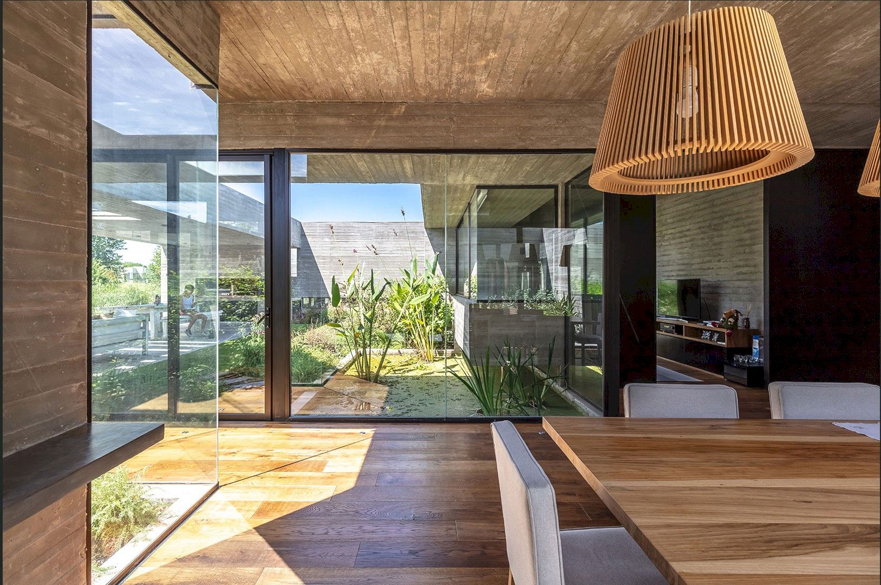
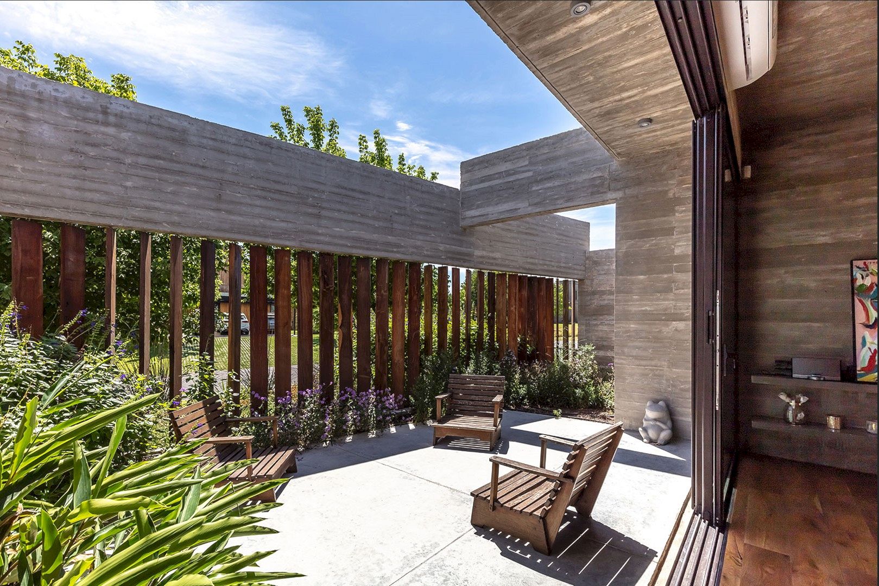
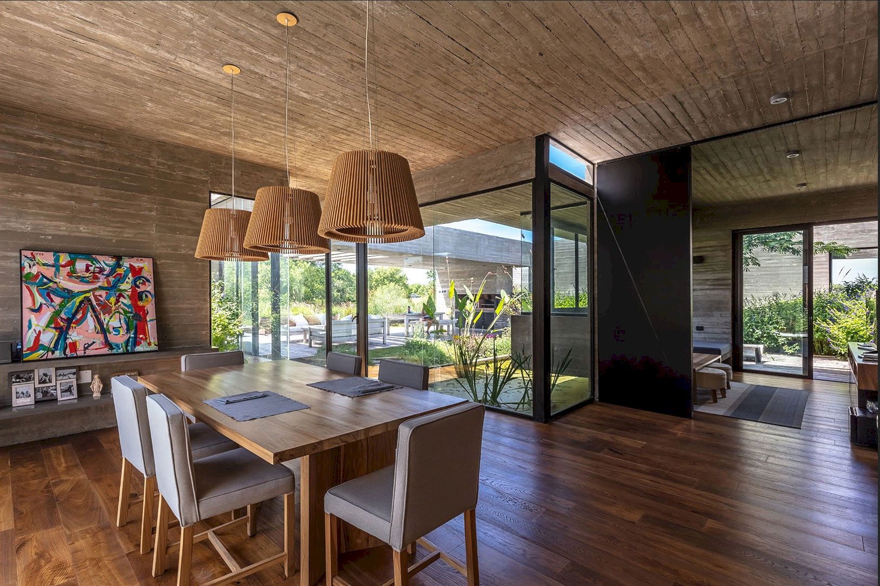
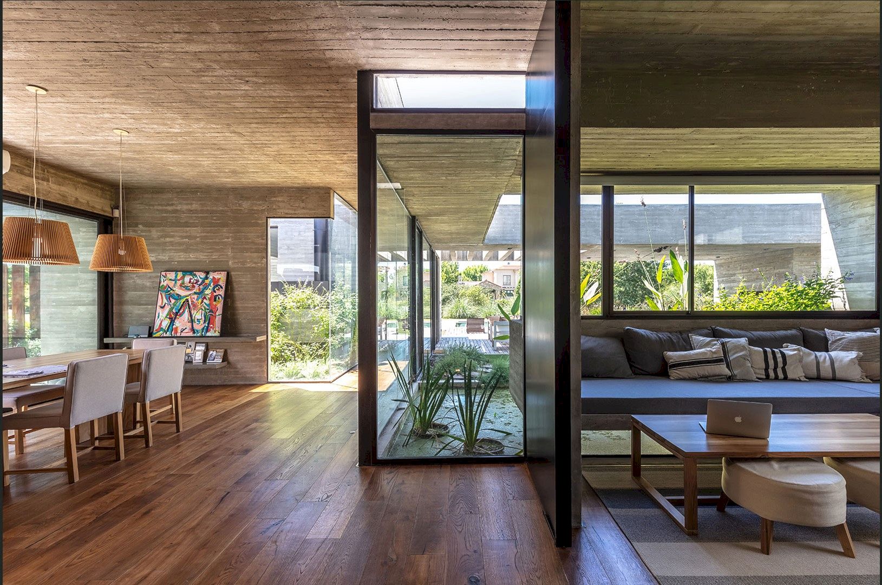
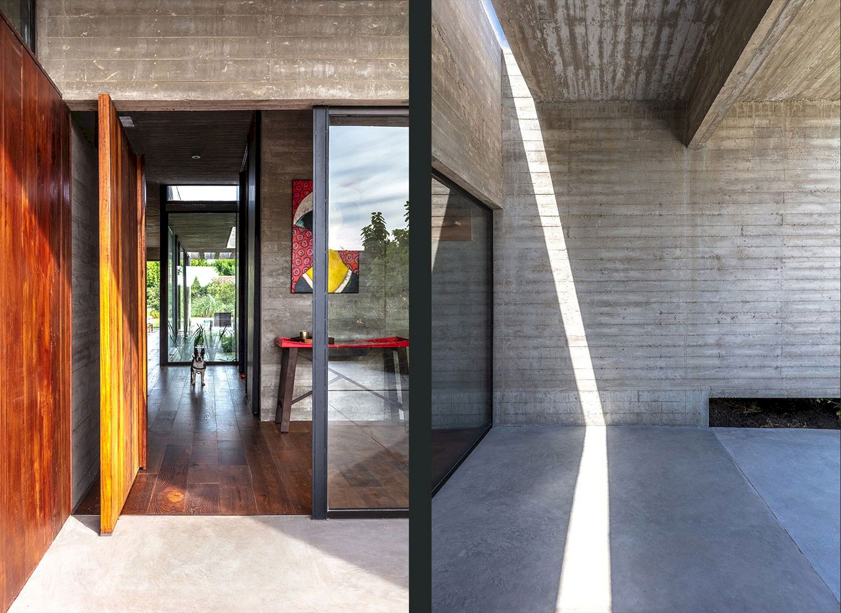
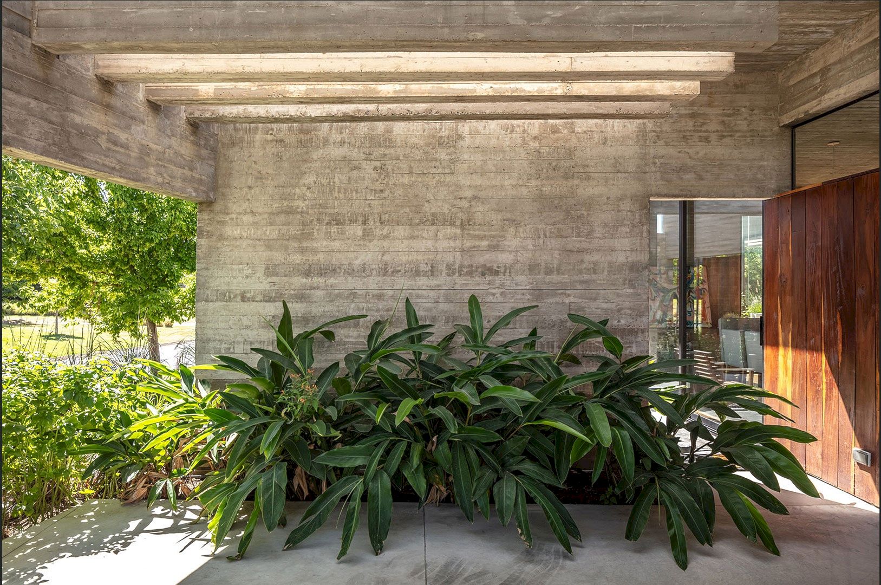
There is a master bedroom with a bathroom and a large dressing room, two guest bedrooms with a bathroom, a large social area with an integrated kitchen, and also a laundry room and the maid’s room.
The clients named a space next to the dining room a “refuge”, the space where they can rest, read books, or watch TV. Inside this space, there is a large bunk bed as the focal point. This house is also completed with two uncovered spaces for visitor parking and a covered garage for two vehicles.
Details
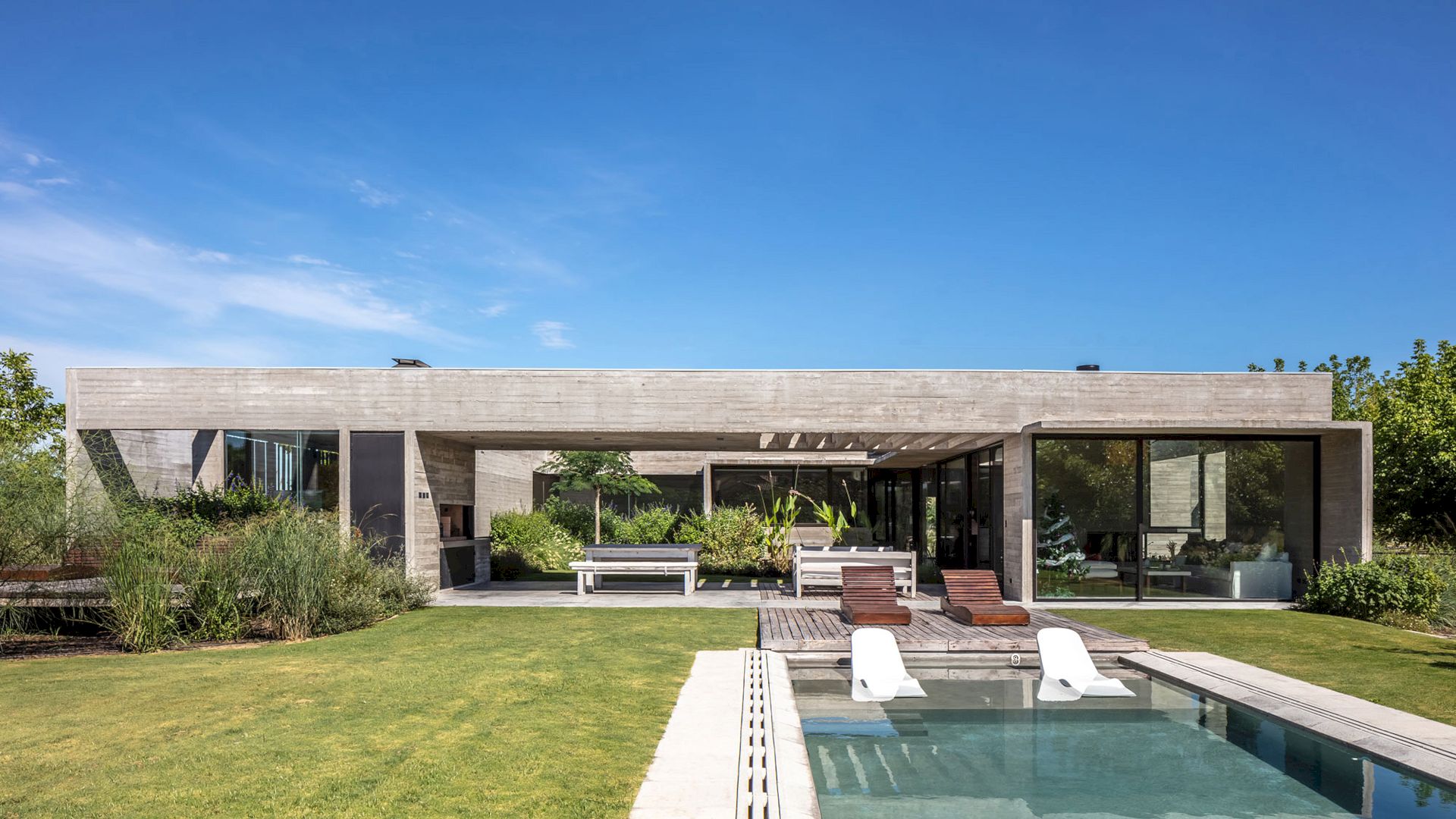
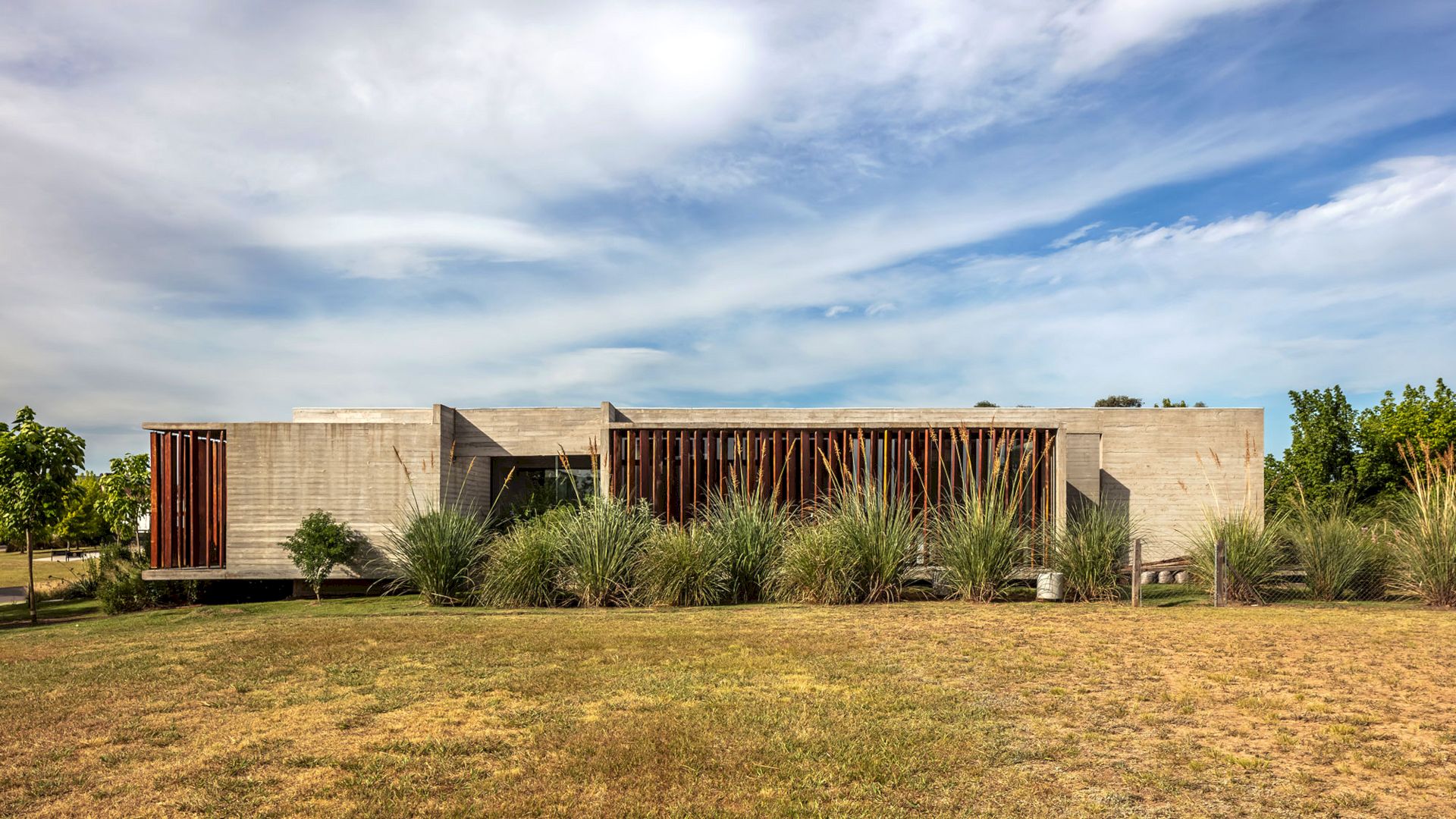
This house is defined as a single volume that occupies the whole silhouette allowed by the building regulations. It is built according to an orthogonal grid, allowing it to be pierced toward its interior to create courtyards of different scales based on the ambiance of the activities and the requirements of use programmed.
The courtyards are used to create dialogues between spaces and also to create a landscape from the architecture itself, giving the inhabitants an opportunity to experience and enjoy a climate where the limits between inside and outside are diluted.
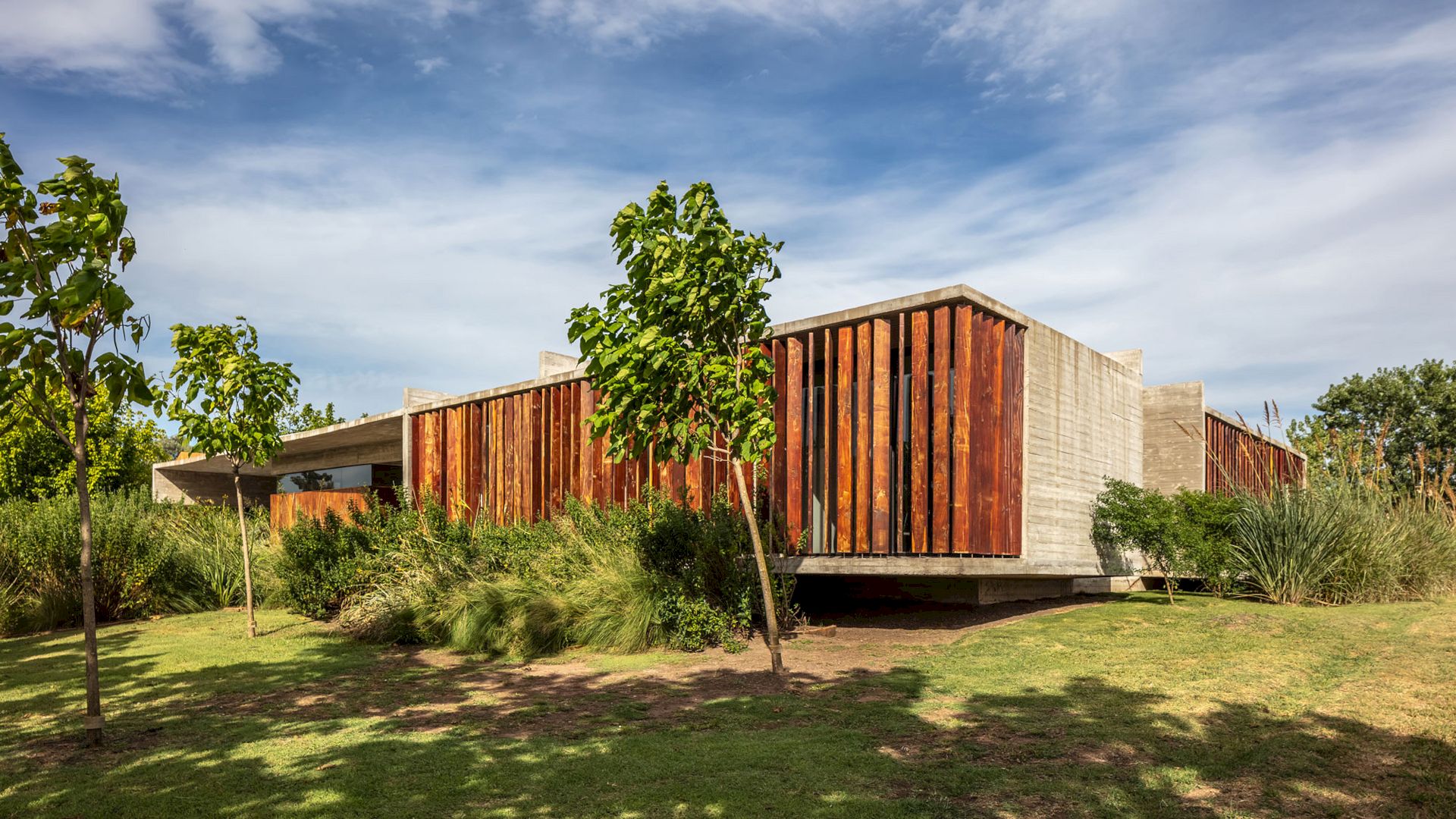
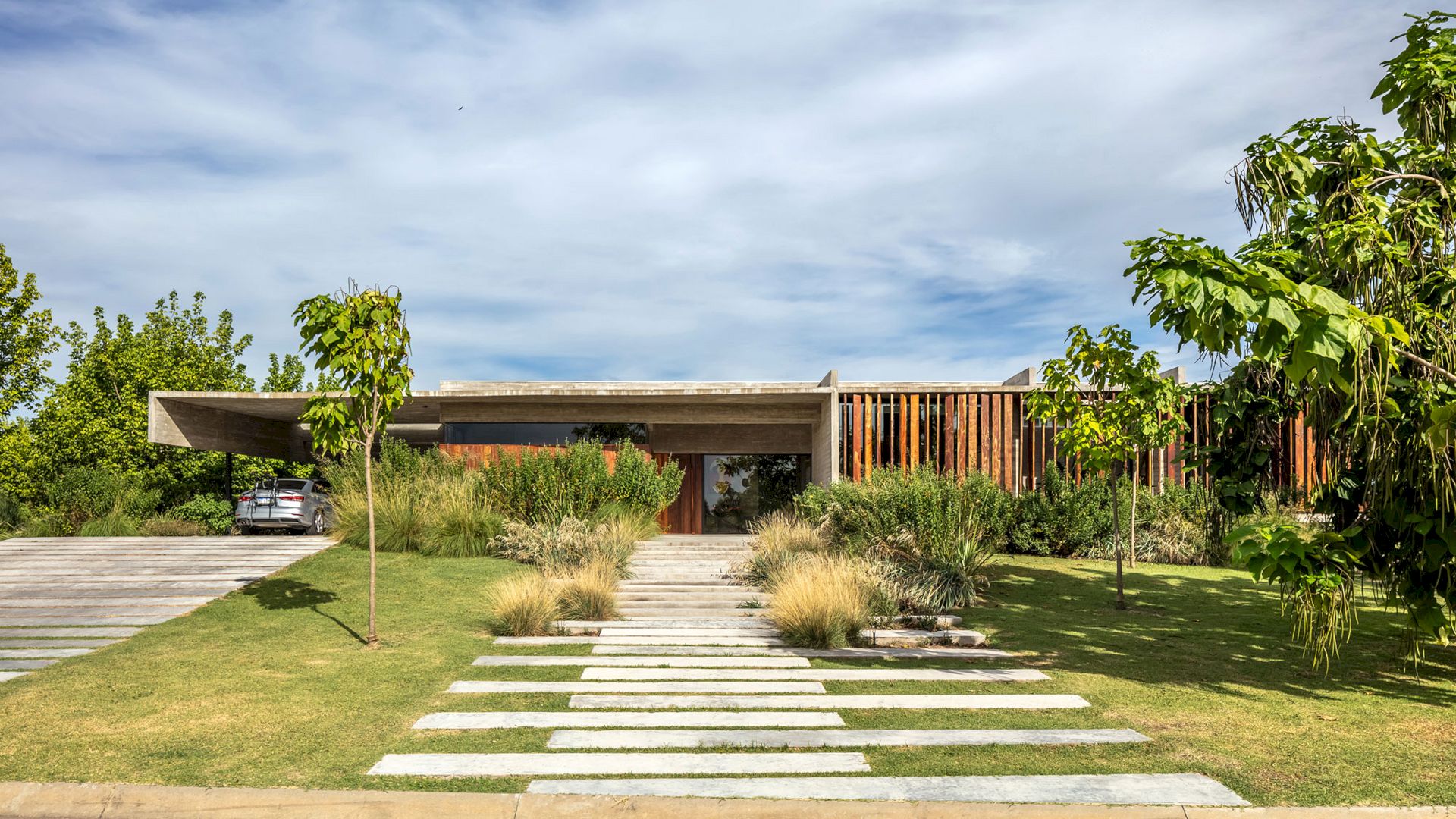
This house is closed on three sides to the outside with screens. These screens are made of quebracho wood boards that can filter the views from the streets and the property of the neighboring, controlling the sunlight and achieving privacy in all rooms. The rear facade is open through large windows and a wide gallery with a pergola.
It has been decided that the entrance hall and the social area of the house become outstanding rooms with a height of 3.05 meters to solve the problem of the required difference in height between rooms. The bedroom area is 2.60 m in height, a circulatory space with a large window that allow one to find spatiality and vegetation of the main courtyard.
As one passes through the door at the entrance hall, it looks clear that the social area is defined as a succession of closed and open spaces.
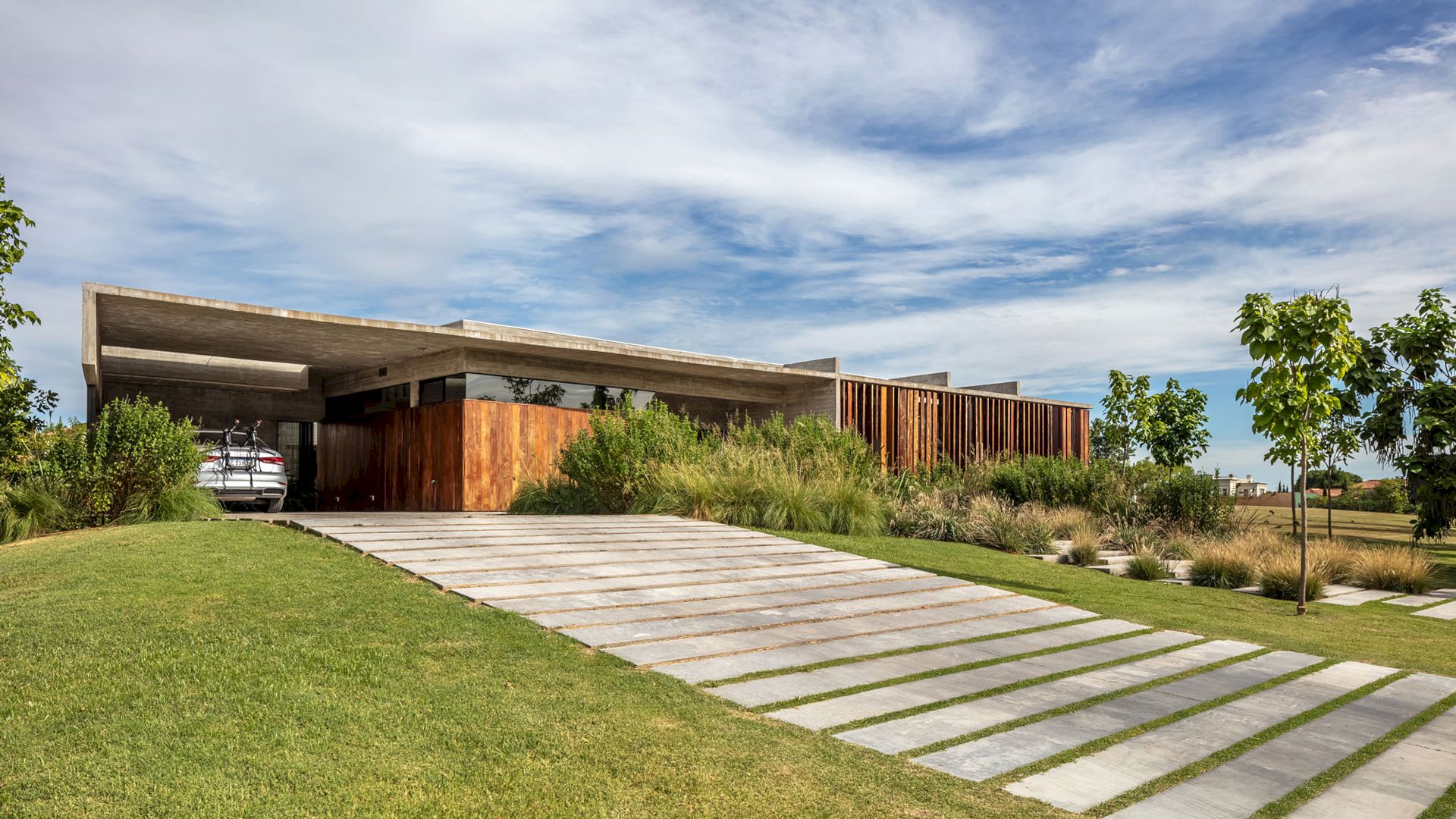
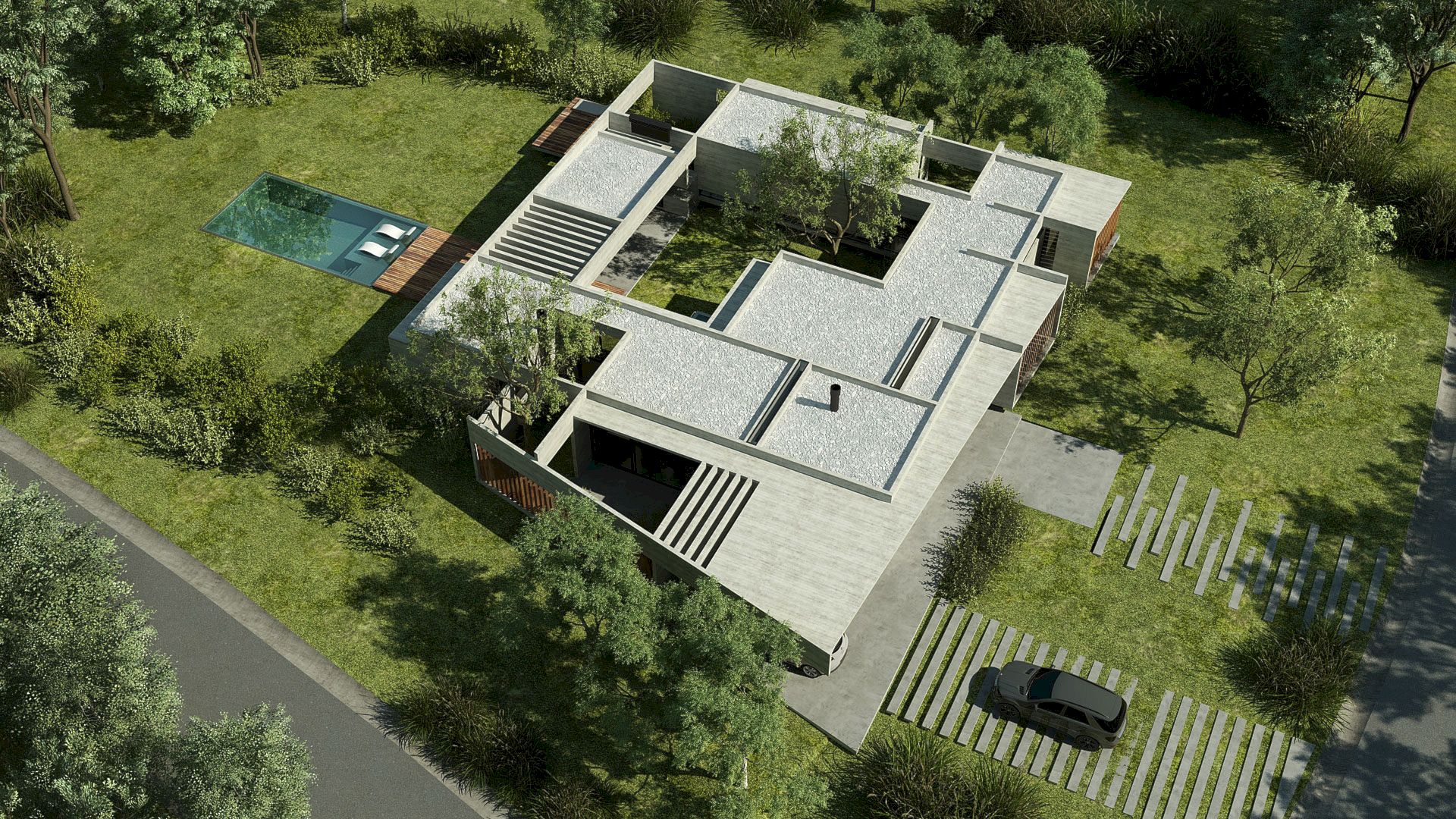
In this project, there is a special attention to controll the sunlight incidence on the glazed surfaces and to take lots of natural light as a design material to add richness to the house living spaces.
The openings are defined as perforations in the constructions to allow ventilating and illuminating the environments and create undefined exterior-interior relationship. In this project, the openings of the different patios create a multiplicity of changing atmospheres to highlight the environments’ spatiality.
Pilará House Gallery
Photographer: Federico Kulekdjian
Discover more from Futurist Architecture
Subscribe to get the latest posts sent to your email.
