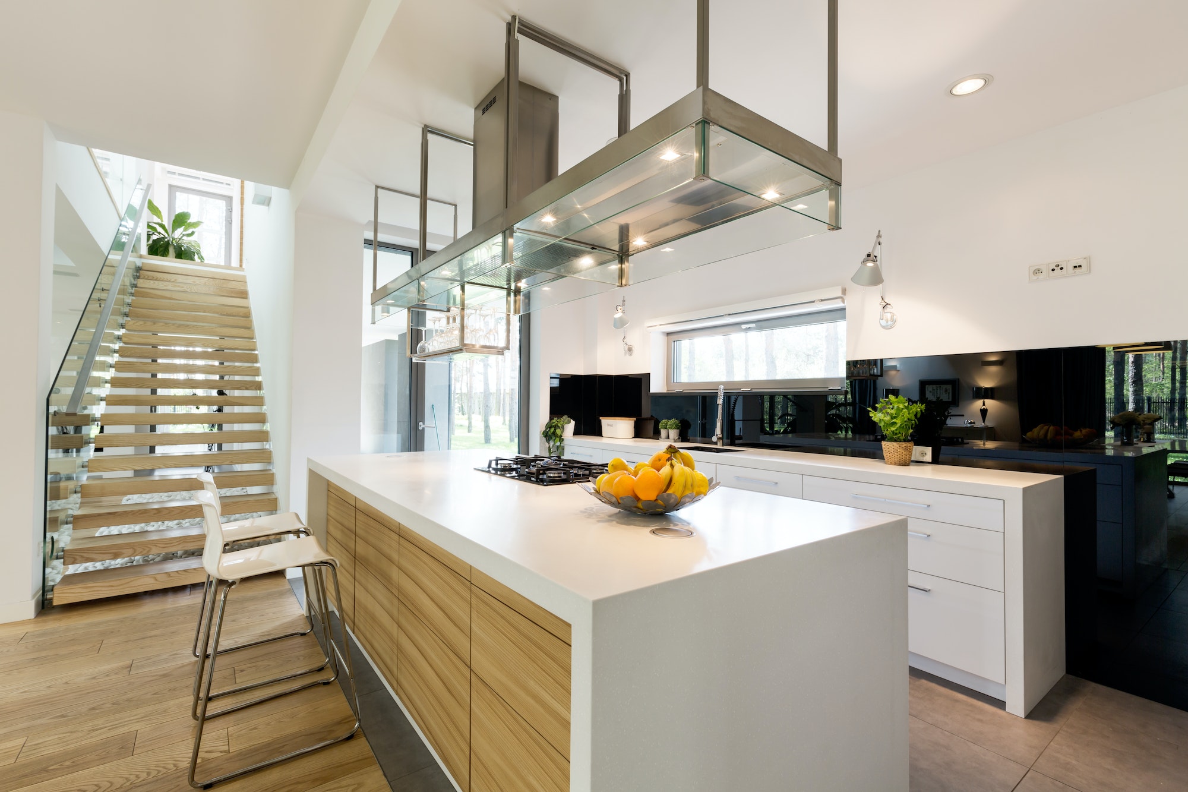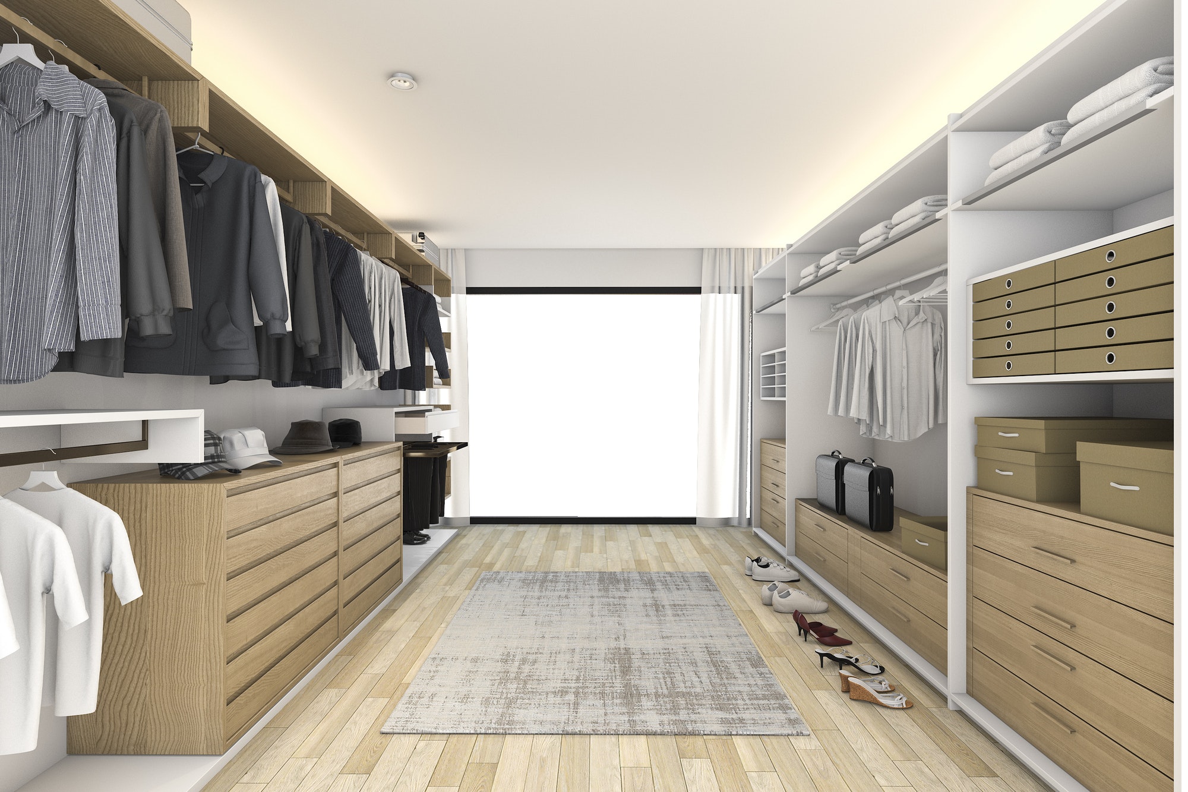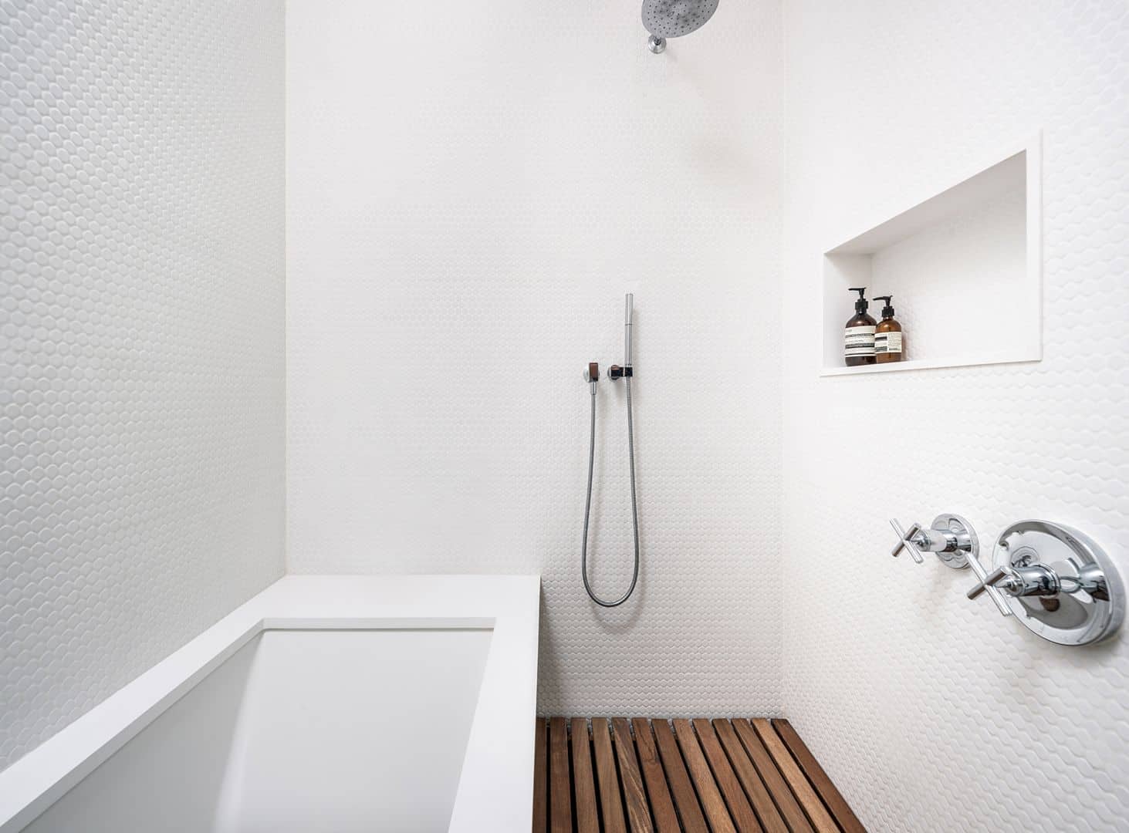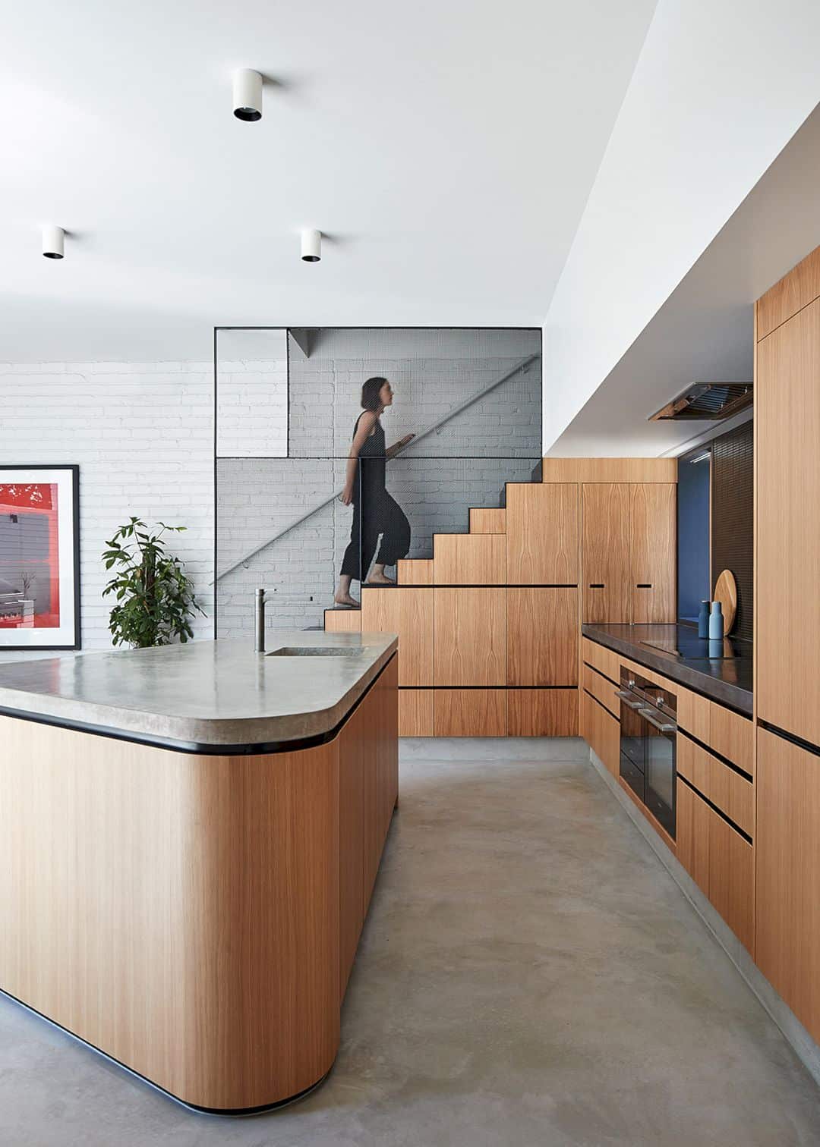The kitchen is not only the place for cooking and preparing meals. It is often defined by homeowners as the heart of their home. As one of the essential rooms in your home, choosing the ideal kitchen design is not easy. There are many things to consider such as the layout, materials, and style.
When privacy is everything to you, a closed kitchen design will be a perfect choice. If you love to invite guests to join you to prepare meals in the kitchen, then an open kitchen design is a great solution. An open kitchen means this room is visible to all. It is also a perfect design for small homes, allowing its space to flow into another space such as the dining room and living room.
How to design an open kitchen? First, you need to keep it as simple as possible to help you create a free-clutter look. Next, choose the best layout for your kitchen. L-shaped kitchen and U-shaped kitchen are recommended layouts for an open kitchen. Last, don’t forget about small details such as sink style and kitchen handles.
Check out our best modern minimalist open kitchen and living area design ideas below to get more inspiration to design your own open kitchen at home.
1. Light and Blue by Tobi Architect
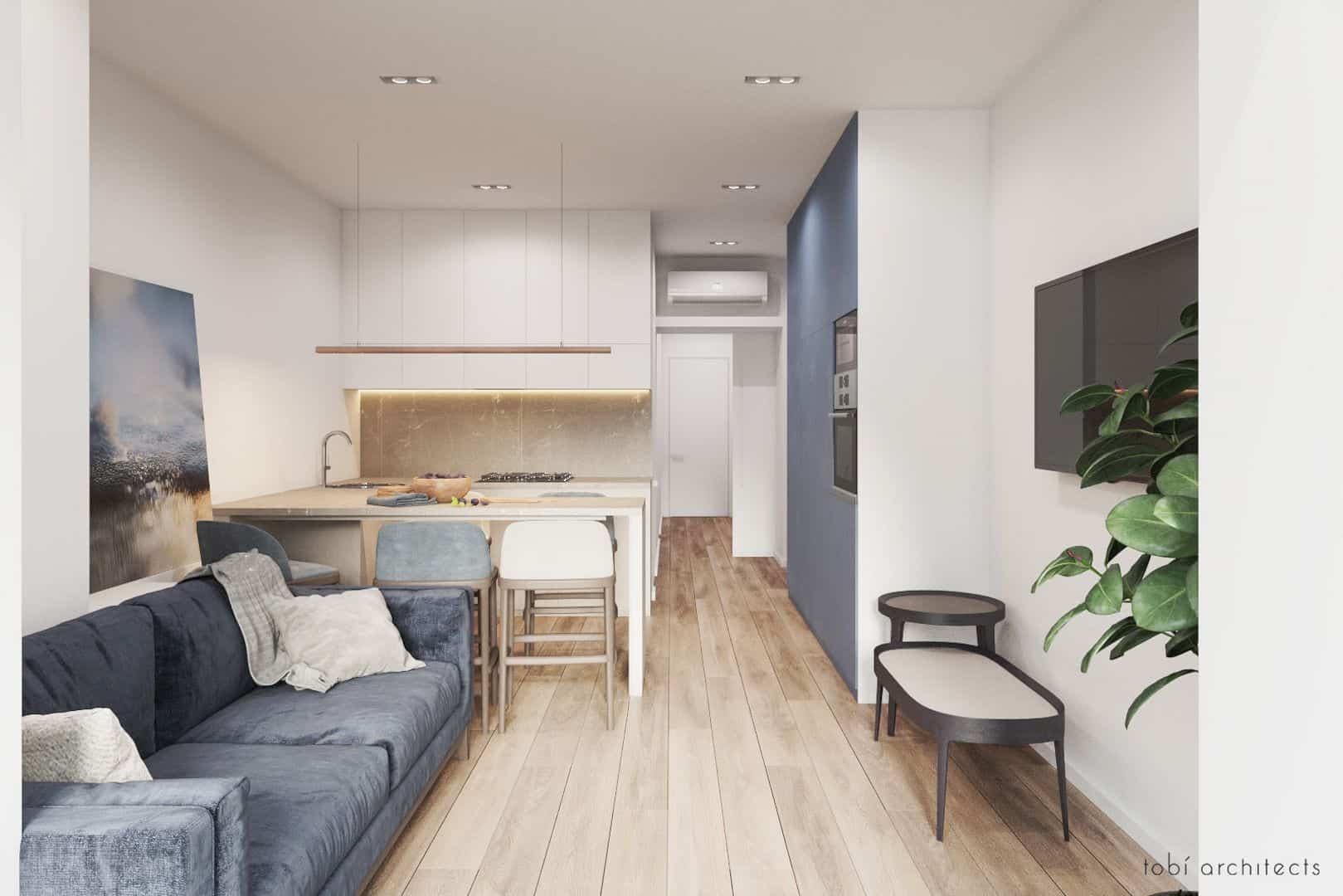
It is the best modern minimalist open kitchen and living area design idea that is worth trying for a minimalist apartment. Light and Blue by Tobi Architect has an open kitchen designed in its interior to let the spaces flow with each other. Thanks to this kitchen, a spacious feeling can be created inside this apartment.
Photography: Tobi Architect
2. Vorobiev House by Kerimov Architects
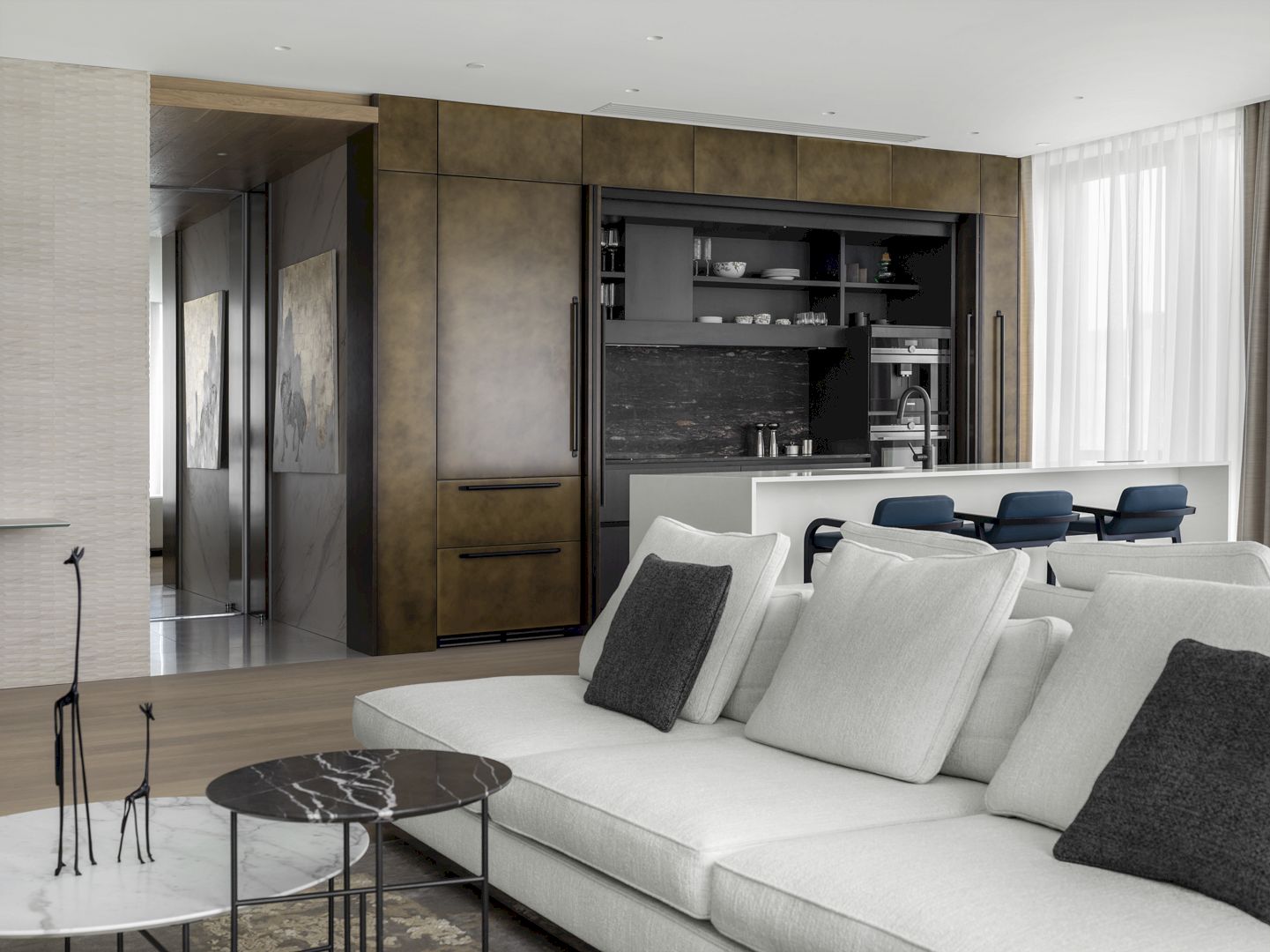
Vorobiev House by Kerimov Architects is an awesome modern house that has the best modern minimalist open kitchen and living area design idea to inspire you. In the middle of the white interior, this open kitchen attracts everyone’s attention with its black and brown color scheme.
Photographer: Dmitry Chebanenko
3. P3 Apartment by DA Design & Architecture
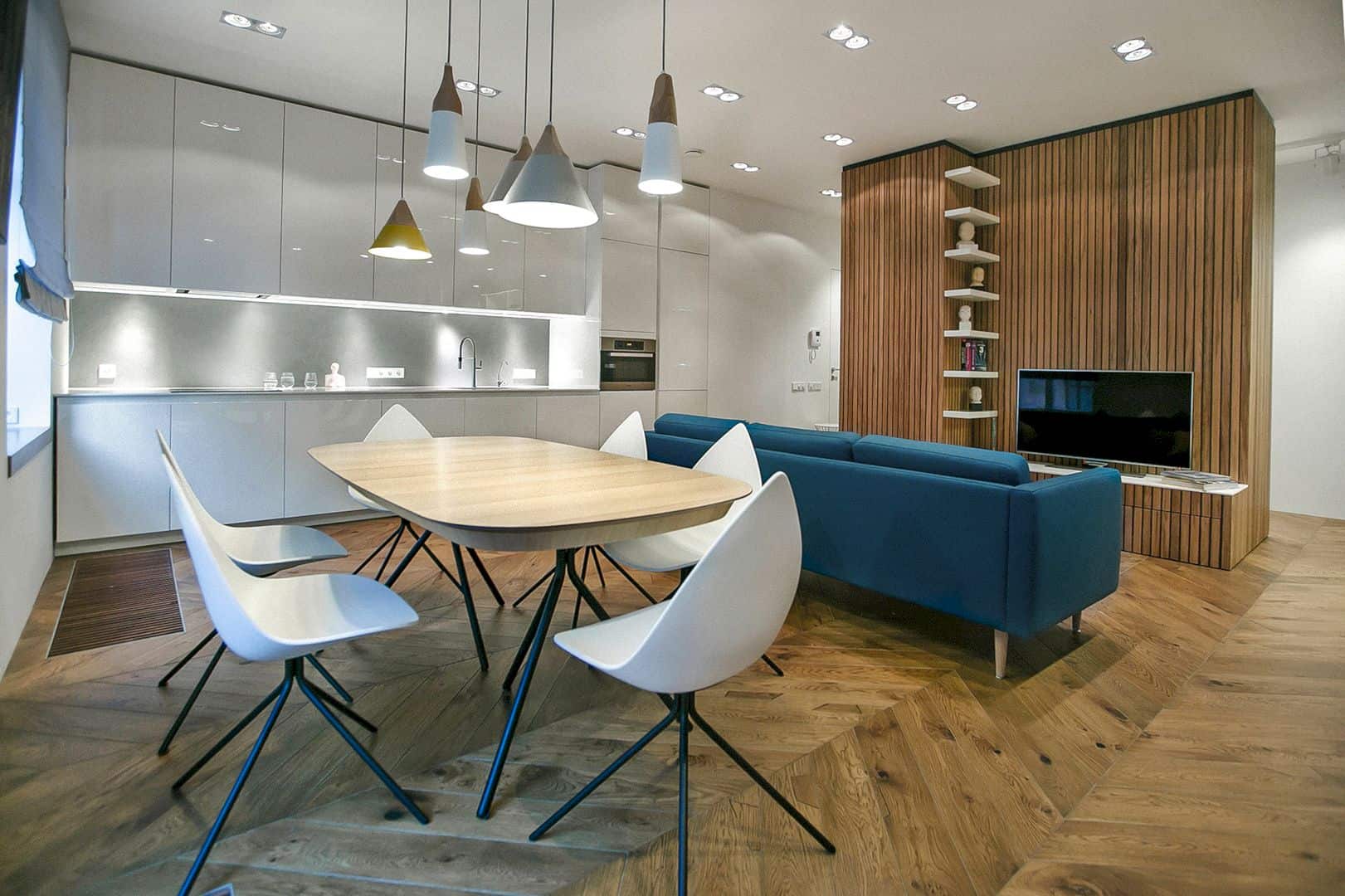
The best modern minimalist open kitchen and living area design idea also can be found in P3 Apartment by DA Design & Architecture. This modern apartment has a beautiful bright open kitchen in white. White dining chairs and white light fixtures are chosen to match the white color scheme of the kitchen.
Photography: DA Design & Architecture
4. The Pavilion House by Arent & Pyke
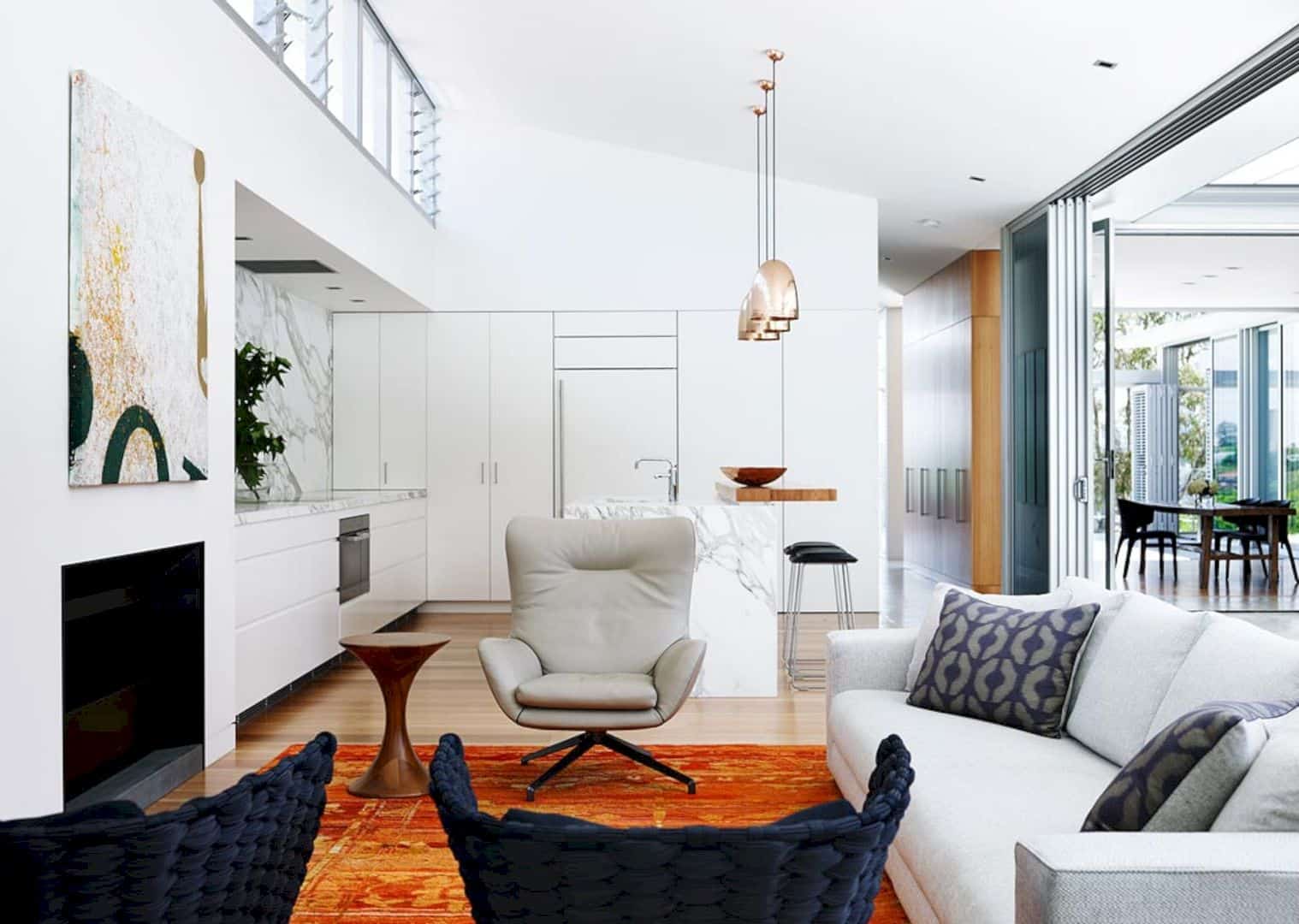
The Pavilion House by Arent & Pyke also uses a modern minimalist open kitchen and living area design idea for its modern interior. The open kitchen in this house looks awesome and luxurious in white while the living room looks inviting with its cozy modern furniture.
Photographer: Anson Smart
5. Hanna Park Home by Prentiss Balance Wickline Architects
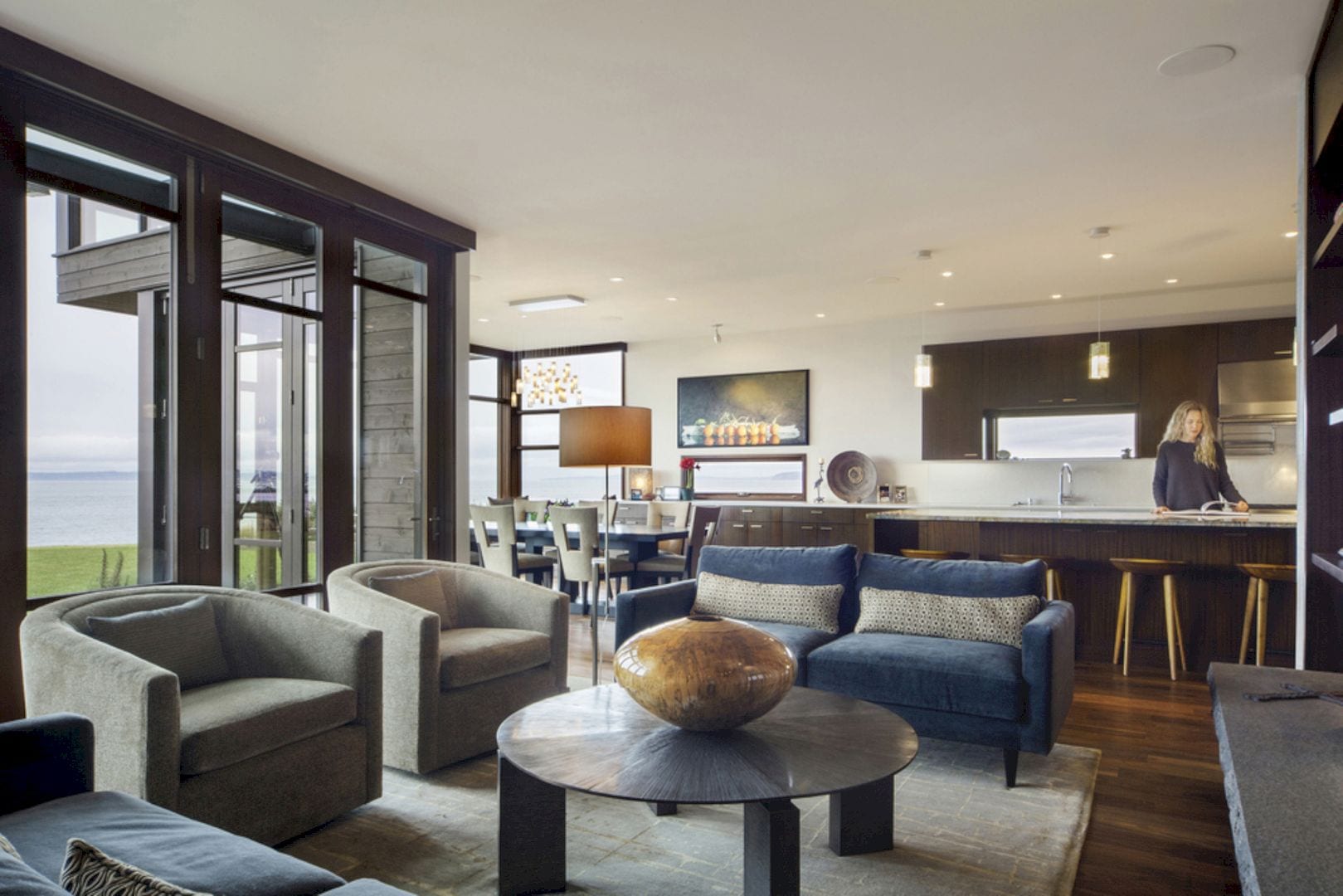
If you love a contemporary touch, this modern minimalist open kitchen and living area design idea can be your inspiration. Hanna Park Home by Prentiss Balance Wickline Architects is a contemporary home that has an open kitchen design completed with wooden cabinets and a wooden island that bring a country vibe.
Photography: ye-h photography
6. Juniper House by Marc Boutin Architectural Collaborative
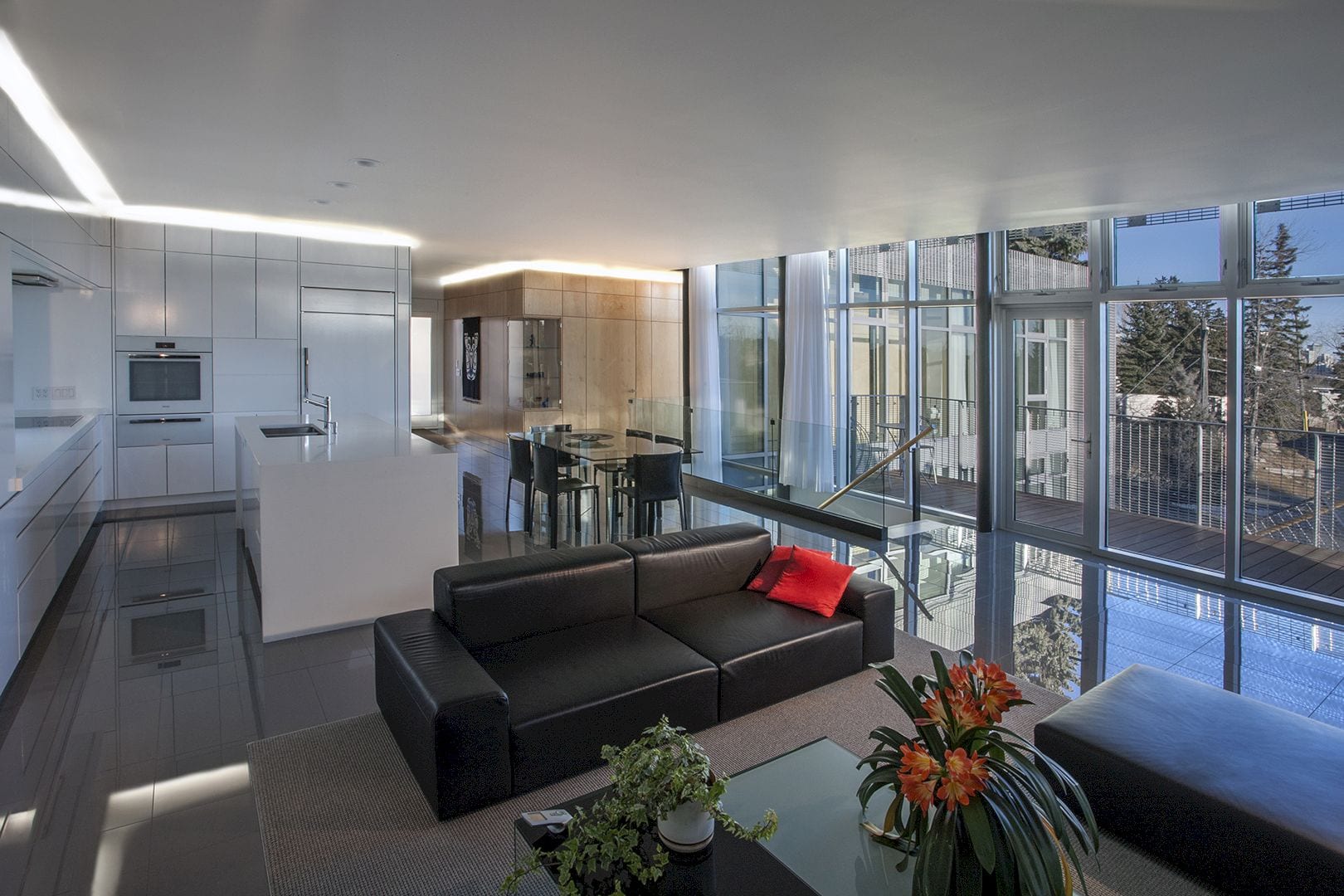
Kitchen with no walls and boundaries is the modern minimalist open kitchen and living area design idea in Juniper House by Marc Boutin Architectural Collaborative. This modern house has a bright modern kitchen in white with a simple and sleek style. The expansive glass wall allows one to enjoy the outside view while cooking in this kitchen.
Photographer: yellowcamera
7. Nasledie by Kerimov Architects
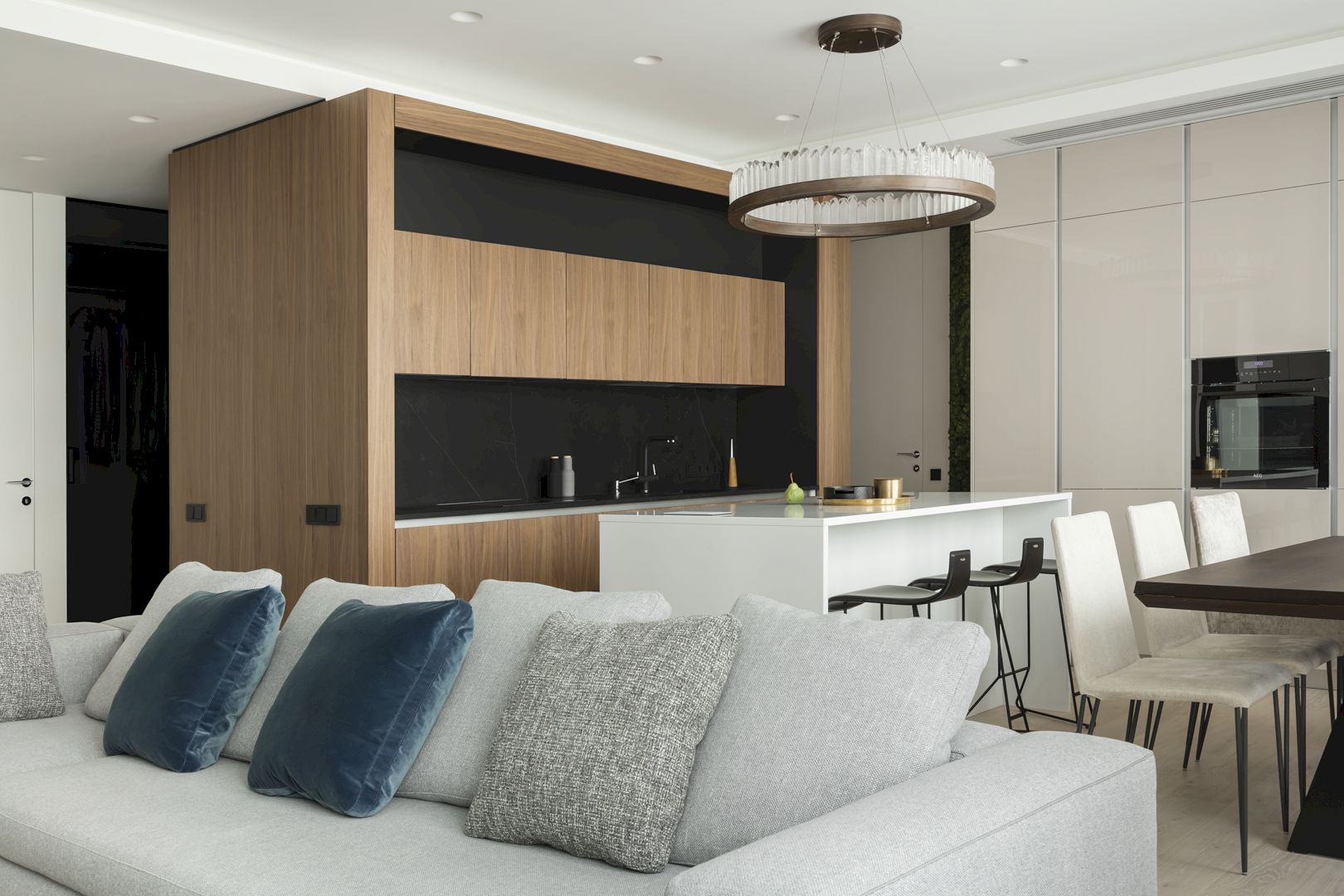
The best modern minimalist open kitchen and living area design idea in Nasledie by Kerimov Architects is about a play of textures and materials. The presence of wood material in this kitchen highlights the kitchen space awesomely while the white kitchen island merges well with the home’s white interior.
Photographer: Dmitry Chebanenk
8. Darlington Residence by Abramson Architects
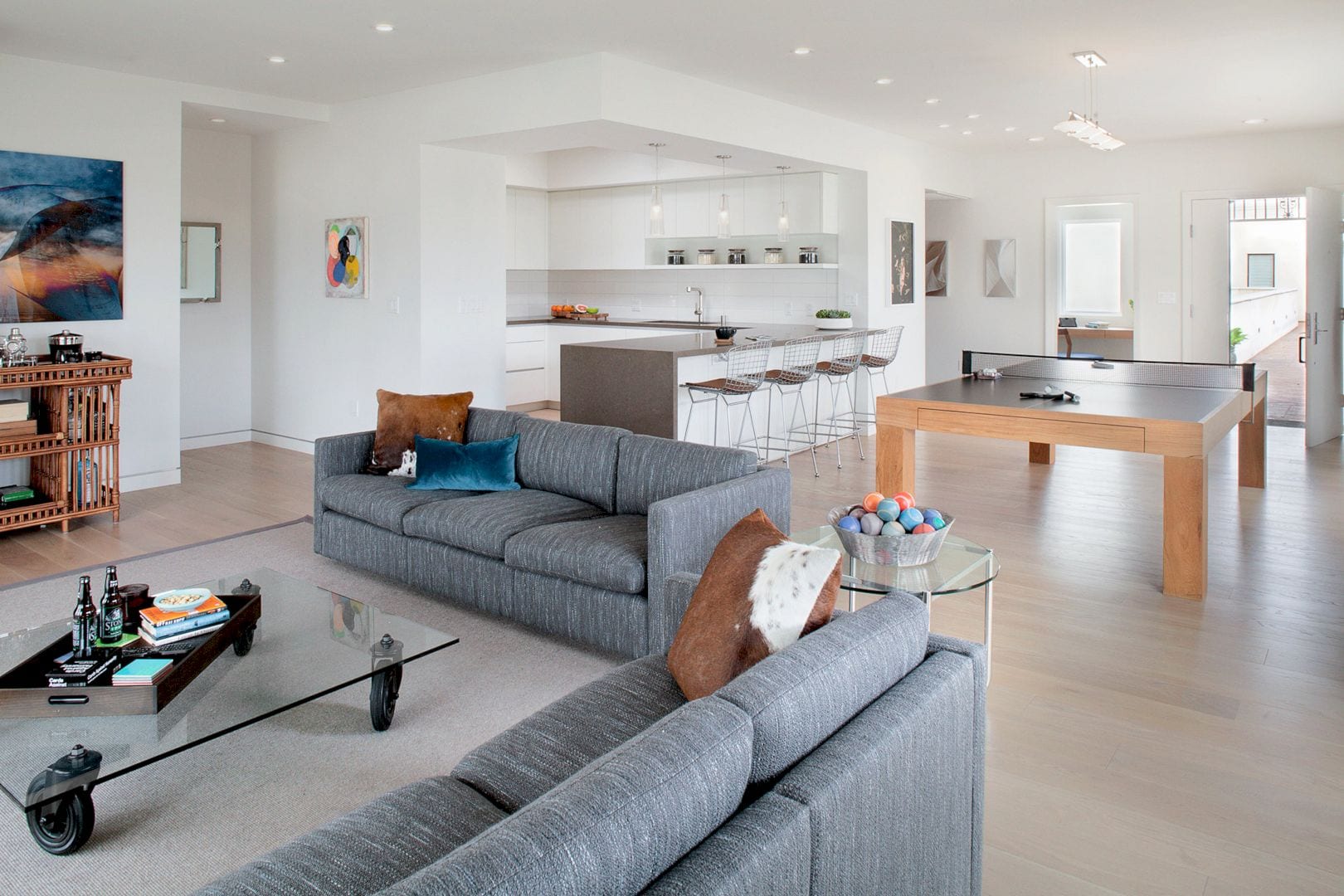
Darlington Residence by Abramson Architects uses a modern minimalist open kitchen and living area design idea for its sophisticated living space. This house designs its open kitchen in white and uses wood as the only material to beautify the kitchen countertop.
Photographer: Marco Gualtieri
9. A Family Apartment In Wola Justowska With An Exclusive Interior by Kaim Work Studio
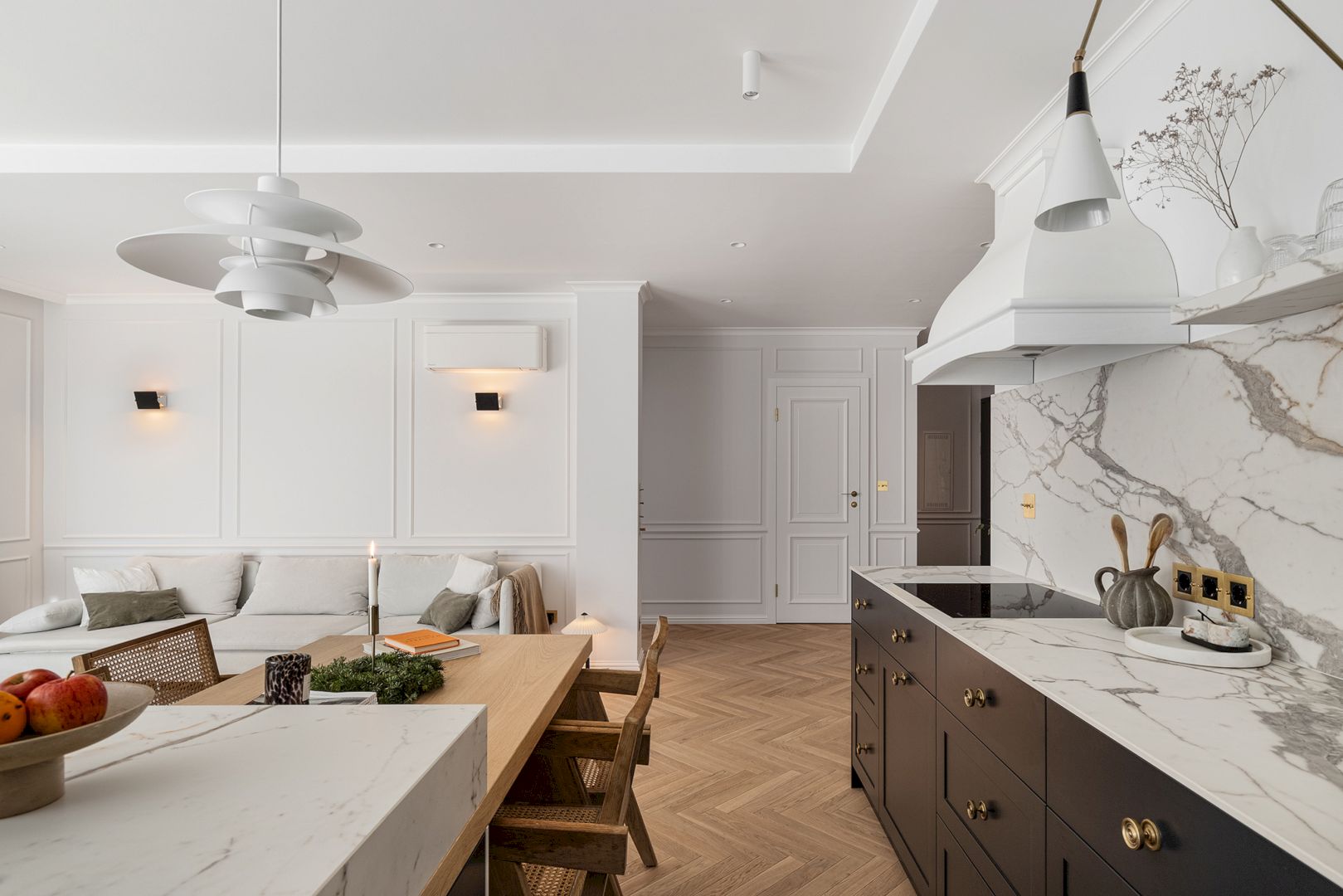
A Family Apartment In Wola Justowska With An Exclusive Interior by Kaim Work Studio has a modern open kitchen with a luxurious appearance. This house plays different textures and materials for its kitchen. The marble and wood are combined to create a luxurious appearance, completed by the gold kitchen handles for the details.
Photographer: Patryk Polewany
10. Protea Lane Residence by Nico van der Meulen Architects
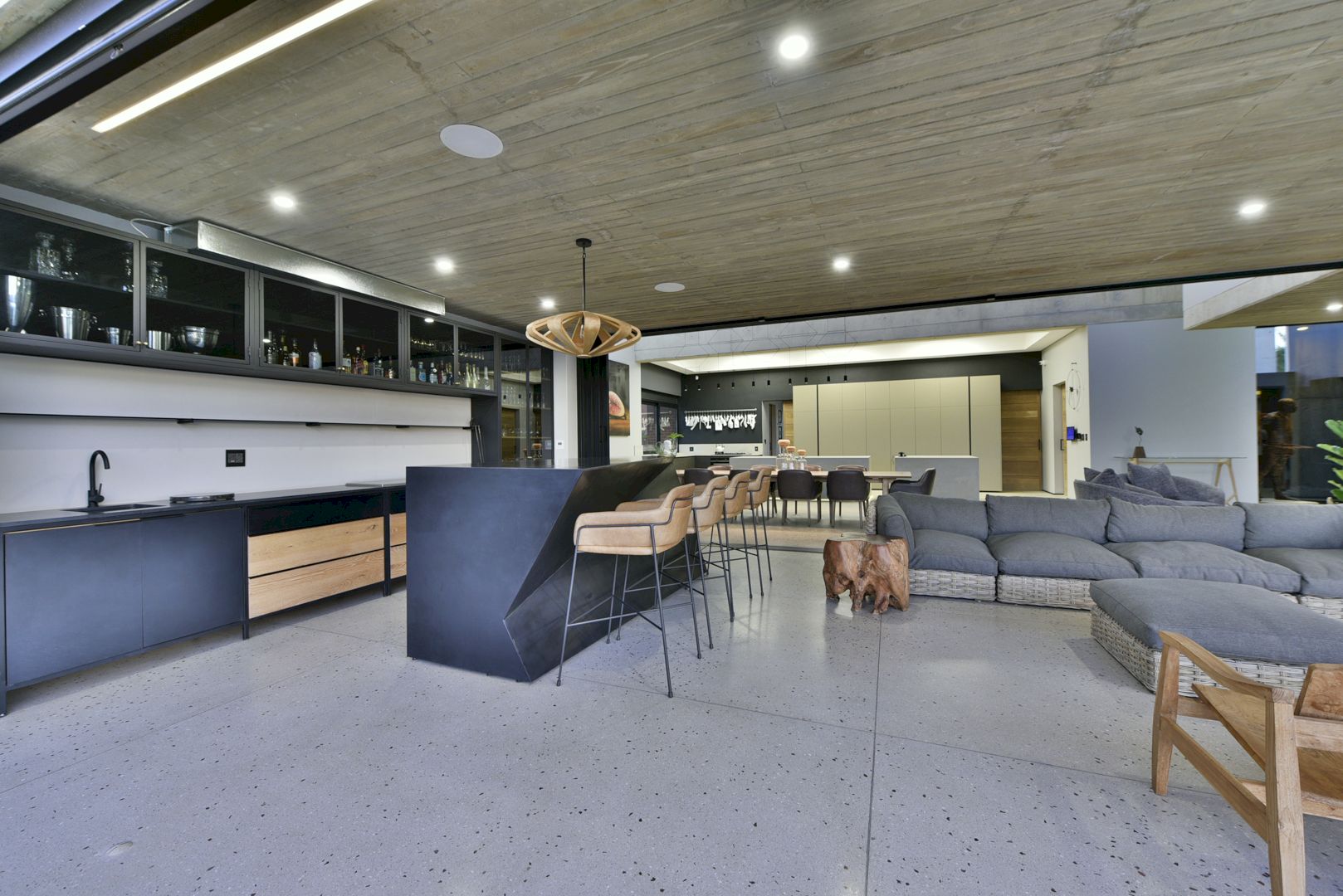
This modern minimalist open kitchen and living area design idea is perfect for you who want to create a strong kitchen appearance. Protea Lane Residence by Nico van der Meulen Architects combines dark tones and wood materials to design its open kitchen. The stools complete the whole awesome look.
Image Source: Nico van der Meulen Architects
Discover more from Futurist Architecture
Subscribe to get the latest posts sent to your email.
